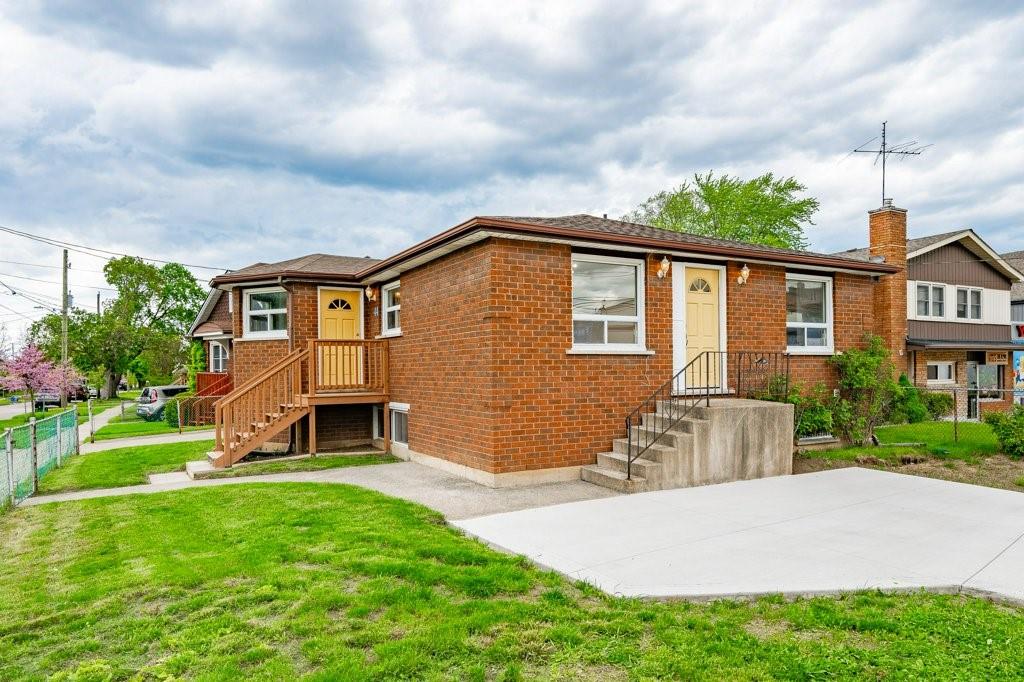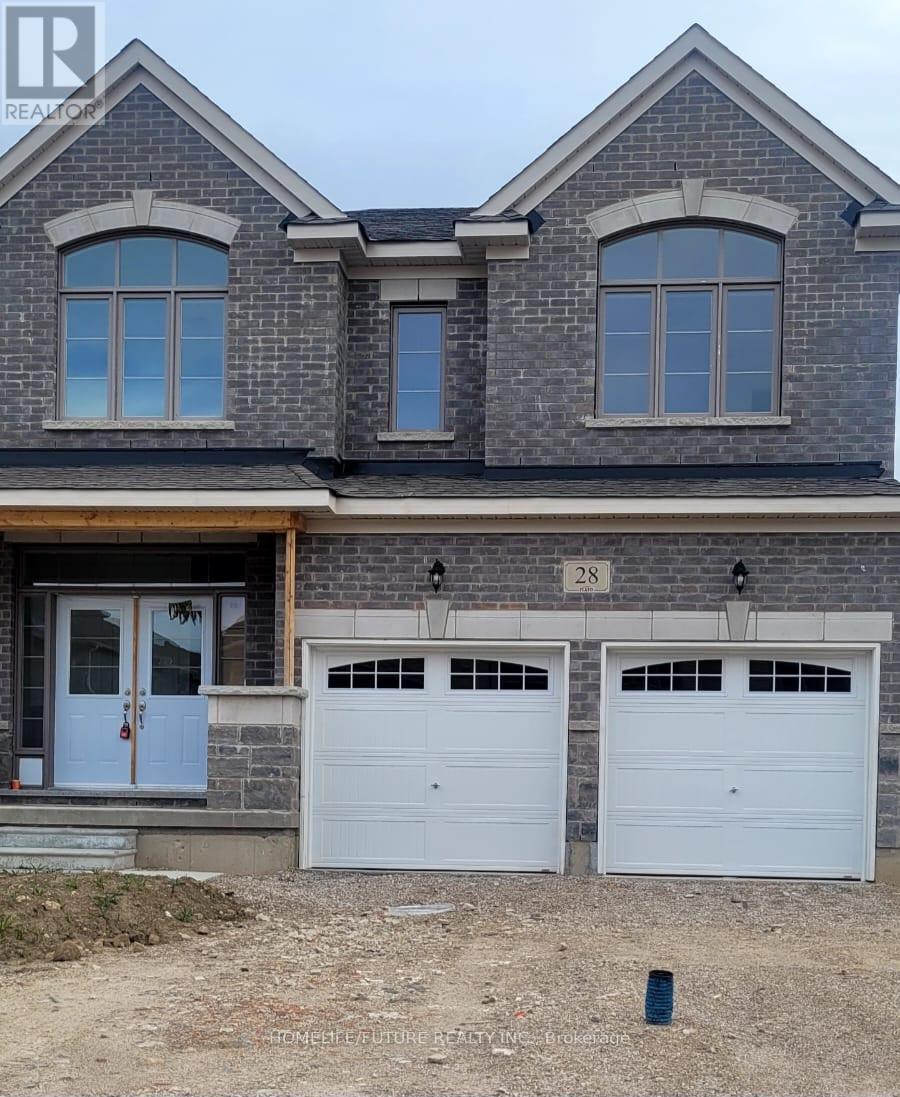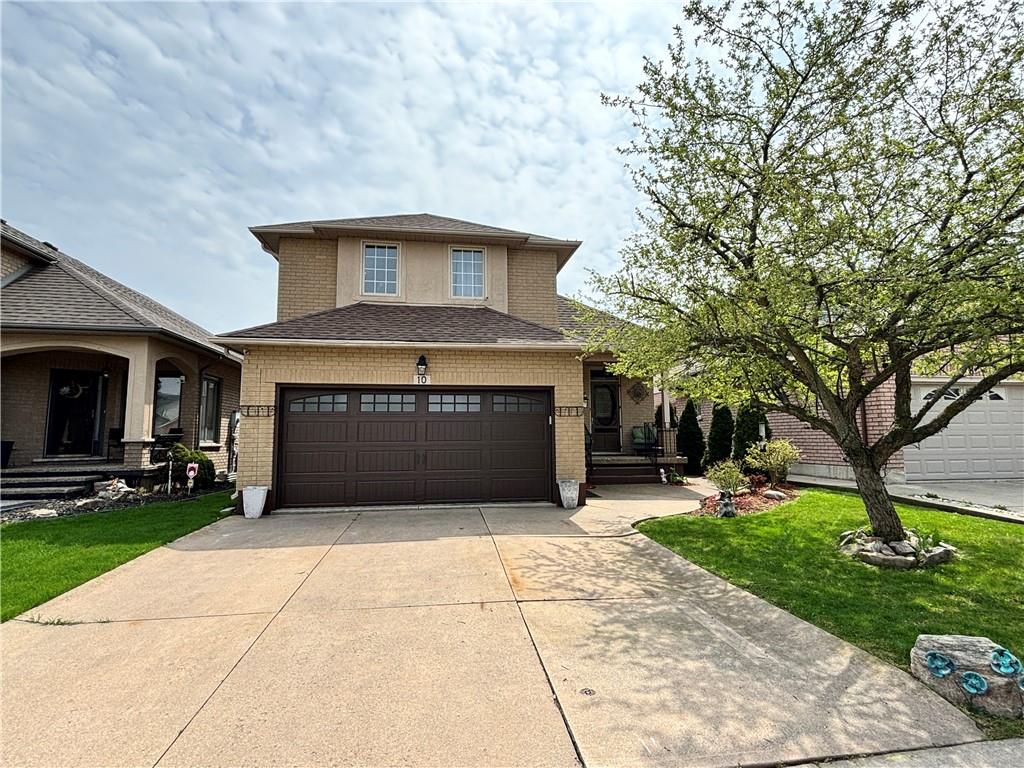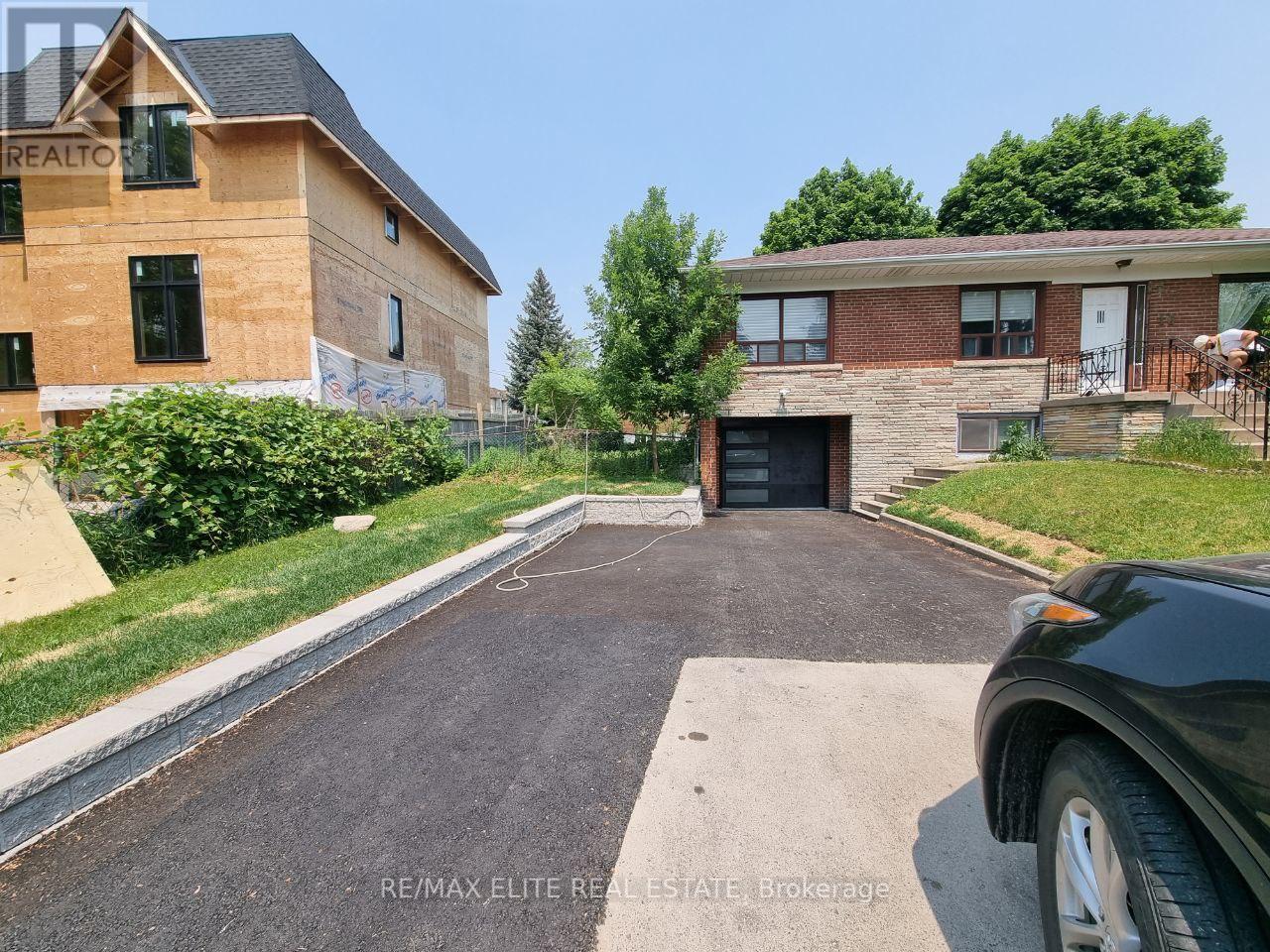402 - 2118 Bloor Street W
Toronto, Ontario
Big, Bright, and Beautiful on Bloor St W! Welcome home to this luxurious retreat at Picnic condos, a boutique building in High Park! This oversized corner unit features a custom floor plan, ample floor to ceiling windows, and is beaming with natural light. The modern kitchen showcases Scavolini cabinetry, high-end european appliances, upgraded gas cooking, and sleek Caesarstone countertops, complete with a breakfast bar. The open concept living space is perfect for entertaining friends and family and includes a walk out to a private balcony featuring a gas line for a BBQ. The Primary retreat boasts a picturesque tree-top view, dual walk through closets with built-in shelving, and a spacious spa-like 4-piece ensuite. Steps to all of the amazing shops, restaurants, cafes on Bloor St W, TTC, and the sprawling 400 acre High Park! **** EXTRAS **** Plenty of upgrades! Parking space (close to elevator) and locker included. Electric vehicle charging potential. Fantastic building amenities including a gym and a gorgeous rooftop lounge and terrace with views for days! (id:27910)
RE/MAX Hallmark Realty Ltd.
2406 - 85 Emmett Avenue
Toronto, Ontario
Unparalleled value in a well-managed building! Welcome to this practical one (almost two!) bedroom condo apartment nestled in a quiet pocket of Mount Dennis! Well-maintained with only one owner since registration, this unit features spacious and bright principal rooms, an eat-in kitchen, large living space and an exterior-facing den with a big window. The huge master bedroom has great views and a walk-in closet. Move-in ready, or add your own personal touches, this unit has a versatile layout that allows for all kinds of modifications. Maintenance fees include Heat, A/C and Water, as well as use of great amenities - Pool, Gym, Sauna and Party Room. Located in a great family-friendly neighbourhood with a school across the street, it's a short walk to amenities, dining, parks, schools, planned Eglinton crosstown extension, and so much more! (id:27910)
RE/MAX Ultimate Realty Inc.
Bsmt - 311 Cedar Hedge Road
Milton, Ontario
Brand New Never Lived in !! 2 Bedroom,1 Washroom Basement Apartment with separate entrance from back yard in the Detached house available for rent in Milton. Ideal for working professionals and small families (Couple and One Kid).2nd Bedroom is cozy and can be used as a Playroom,Study room, Office, or a small Bedroom.Excellent Location !! Available Now. Main Intersection James Snow Parkway and Trudeau Drive. Very close to 401, Walmart Plaza, Groceries, School bus stop steps away, Close to elementary school, Walking distance to the Park. Modern Open Concept, Very Bright with natural lights, Pot lights through out the Basement, and Separate Laundry. Brand new appliances (Fridge, Washer & Dryer, Kitchen Stove and Range)One Car Parking included. Rent 1,900 plus 30 % utility per Month.1 Year Lease-Preferred , First & Last Month Required, Rental Application, AAA Tenants, Credit Check, References and job letter required. No Pet * **** EXTRAS **** One Car Parking included.*For Additional Property Details Click The Brochure Icon Below* (id:27910)
Ici Source Real Asset Services Inc.
908 - 1050 Main Street E
Milton, Ontario
A work of Art (on Main)! Experience modern elegance in this beautifully appointed, contemporary corner suite featuring three bedrooms and two full baths. Floor-to-ceiling windows wrap around the unit, offering stunning views and an abundance of natural light. The well-designed floor plan maximizes functionality and style, making the most of every square foot. Enjoy generous principal rooms, extensive upgrades throughout, and a spacious balcony perfect for entertaining. Suite 908 boasts hardwood floors and a gourmet island kitchen with quartz countertops and upgraded cabinetry, sure to inspire even the most discerning chef. Professionally installed custom closets, a protected parking spot, and two storage lockers add to the convenience and luxury of this home.The extensive list of amenities includes 24/7 concierge service, Fully equipped gym, Party/meeting room, Library, Large rooftop terrace with BBQs and seating areas, Outdoor pool and Jacuzzi, Pet spa and Guest suite. Located just steps from the community center, arts center, library, secondary school, arena and multiple sports fields. You'll also be close to shopping, restaurants, cafes, and transit options. The GO Train and Highway are just minutes away for easy access to the city, Pearson Airport and beyond. Don't miss the opportunity to live in this luxurious and conveniently located corner suite! **** EXTRAS **** Stainless Steel Fridge, Stove, Microwave, Washer /Dryer, 1 underground parking and 2 lockers. (id:27910)
Bosley Real Estate Ltd.
1419 Norfolk County 19 Road
Norfolk County, Ontario
Beautifully presented “Family-Friendly” country bungalow located on the outskirts of Bealton - a friendly Norfolk County Hamlet bordering Haldimand & Brant County - 20/30 min commute to Hamilton, Brantford & 403. Positioned handsomely on 0.47ac mature lot, this well maintained home reflects consistent updating by conscientious owners as evidenced by new luxury vinyl main level flooring-2024, metal roof-2019 & new treated wood deck system w/pergola-2019. Introduces 1039sf of freshly painted/redecorated main level décor, 1039sf recently finished basement level, 721sf attached insulated/heated garage boasts 2 insulated roll-up doors-2016 & versatile 114sf multi-purpose shed. The impressive 120sf front deck system leads to attractive design ftrs bright living room, defined dining area, functional oak kitchen complimented w/new SS appliances-2019 & entrance to attached 3-seasons sunrooms - ideal venue to relax or entertain incs garage access. Design continues past just remodeled 4pc bath - onto 3 bedroom west-wing. Welcoming, spacious 362sf family room highlights tastefully appointed lower level incs desired 4th bedroom, handy office or 5th bedroom, stylish 3pc bath, laundry room & multiple utility/storage rooms. Extras - n/g furnace, AC, n/g hot water heater-2023, oversized double driveway, UV/water softener, excellent water well, fibre Internet, 100 amp hydro & basement foundation perimeter waterproofed-2017. Experience the joy of “Rural Living” here in Ontario’s Garden County! (id:27910)
RE/MAX Escarpment Realty Inc.
44 Currie Street
St. Catharines, Ontario
Perfect home for large or multi generational family. 3 Kitchens 3 baths 3 laundry rooms, fully updated bungalow. Roof and new concrete driveway 2023. 4 bedrooms currently possible to create 2 more bedrooms. Plenty of parking featuring driveway off both Facer and Currie St. (id:27910)
RE/MAX Escarpment Realty Inc.
28 Aitchison Avenue
Southgate, Ontario
Absolutely Stunning Brand New 4 Bed & 4 Bath Detached Home Located In A Quiet & Most Desirable Neighbourhood of Dundalk!!Contemporary Finishes & Functional Layout w/ Lots of Natural Light Featuring A Double Door Entry & Open-To-Above Foyer, Open Concept Family Room & Dining Room w/ Lots of Natural Light !!Beautifully Spacious Kitchen with Granite Countertop and Brand New S/S Appliances. Master Bedroom W/Ensuite & W/I Closet! Close to All Amenities Such As Schools, Stores, Places of Worship, Major Roads, Parks & Much More!! Not to be Missed !!! **** EXTRAS **** Tenant Responsible For Utilities (Water, Hydro) Lawn Care & Snow Removal. (id:27910)
Homelife/future Realty Inc.
15028 Rockside Road
Caledon, Ontario
Best Location in Caledon - Peaceful & Private 30 Acres on a Quiet Road across from Bruce Trail Access - Conveniently Located Near Terra Cotta, Belfountain & Cheltenham - 20 Minutes to GO Station when the City Calls; Close to Golf, Caledon Ski Club, Credit River & Georgetown/Erin shops. This 4-bedroom home has been renovated from Top to Bottom with An Amazing Entertainer's Kitchen with Soapstone Counters & Centre Island. Main Floor Primary Bedroom With Incredible Property Views. Main Floor Living with Deck for Entertaining, Cozy, Lower Level Family Room with Fireplace. Open Floor Plan is Perfect for Entertaining Numerous walkouts for Indoor/Outdoor Living to enjoy the Incredible Yard which includes a Saltwater Pool, Sauna, & Your Own Private Walking trails through the Woods. Bring Your Horses for the Approx. 8 Acres of Paddocks and Over 2000 Sq ftBarn/Workshop. This is a dream property with an incredible location and tranquility that rarely comes on the Market. Plenty of Room for Expansion of this beautiful Hobby Farm if you would like an Even Bigger Paradise. *Note the low carrying costs with low property taxes with Annual Managed Forest & Conservation Credits.* **** EXTRAS **** Steel Roof, Furnace 2017, AC 2017,Well Pump, 2018, Barn Electrical/Lighting 2018, 200 Amp Upgrade2018,WETT 2024, Highspeed Internet (Starlink & Bell) Managed Forest Plan, Property within CVC, NEC (id:27910)
Royal LePage Meadowtowne Realty
3 Harbour Town Court
Vaughan, Ontario
One Of A Kind Beautiful Detached 3 Bedroom Home In A Highly Desirable Location In Vaughan ! Located On A Private Court Minutes Away From A Beautiful Park! Premium Corner Lot! Main And Second Floors Approximately 2,000 Sq. Ft. Plus Finished Basement. Desirable Floor Plan Layout With High Ceilings At Entrance, Spacious Living And Family Rooms, Eat-In Kitchen With Stainless Steel Appliances, Walk- Out To Spacious Backyard From The Dining Room. Three Spacious Bedrooms On The 2nd Level. Large Master Bedroom With Upgraded 4 Piece Bathroom (2022) And Walk-In Closet. Finished Basement With Large Recreation Room, Fireplace, Kitchen, Upgraded 3 Piece Bathroom (2022) And Laundry Area. Spacious Backyard Great Some Summer Barbecues. All 3.5 Bathrooms Upgraded in 2022. Upgraded Roof (2022). Newer Furnace (2015) & A/C (2017). Minutes Away From Beautiful Park W/Plenty Of Trails/Playgrounds. Steps From TTC/Schools/York Univ./Vaughan Mills/Promenade Mall/Wonderland/Community Centre. All Major Highways 400/401/407/7 **** EXTRAS **** Stainless Steel Fridge, Stove. Washer. (id:27910)
Sutton Group-Admiral Realty Inc.
132 Peepyhorn Road
Marmora And Lake, Ontario
This is a stunning traditional Canadian cottage that was converted into a year-round home in 1995, and it now boasts a BRAND NEW SEPTIC system as of June 2024. The property has been in the family since the 1960s and is located less than 10 minutes from the charming town of Marmora, which has all the necessary amenities such as grocery stores, pharmacies, boutiques and restaurants. The local Hospital in Campbellford is just 20 minutes away. The home features breathtaking, soaring plank cathedral ceilings with a propane free-standing stove set against a backdrop of stacked stone veneer. There are two bedrooms, each with a double closet or a walk-in closet. The family room, added in 1987, could easily be reconfigured to create more bedrooms or kept as additional living space. The property is situated just one lot away from the private Deeded access and offers a park-like setting, beach, docking, and overflow parking. Recent upgrades include a propane furnace, new flooring, large windows in the family room, and a new roof, all of which have been installed since 2016. The brand new septic was installed in May/June 2024 ($32K). The home is perfectly located near the end of a dead-end road and backs on to a bluff, ensuring peace and privacy throughout. This is a great opportunity for year-round living or for a summer cottage with options to rent out and help offset the cost. Crowe Lake is known for its clean waters that attract summer fun-seekers as well as its great year-round fishing. Marmora is located 40 minutes from the 401 and 1.5 hours east of the GTA making it perfect for a family getaway. Available for a quick closing, so you could be in before the summer really ramps up. **** EXTRAS **** Fully furnished (id:27910)
Royal Heritage Realty Ltd.
104 Rosedale Avenue
Hamilton, Ontario
This updated home is a fantastic opportunity to live in Rosedale! With four bedrooms and two baths, it offers plenty of space for comfortable living. The first floor's bright and open layout, along with the modern kitchen featuring stainless steel appliances and a gas range, makes it perfect for both relaxing and entertaining. The in-suite laundry adds convenience, and the walk-out to the large backyard with a deck is a lovely touch. The built-in dressers in the upstairs bedrooms are a clever use of space, and the fully finished basement with its own kitchen and laundry provides excellent income potential or extra living space. With six parking spots, a detached garage/workshop, and a fully fenced-in yard, this home has everything you could want. Plus, its convenient location near highways, shopping, schools, and transit makes it even more appealing. It sounds like a fantastic opportunity for anyone looking for a modern, spacious home with great income potential! (id:27910)
RE/MAX Escarpment Realty Inc.
10 Summerfield Avenue
Stoney Creek, Ontario
Get ready to fall in love! Nestled in a family friendly neighbourhood, this enchanting home is waiting to welcome its new owners. 3 good-sized bedrooms, approximately 1860 square feet of pure comfort, plus a 2-car garage. Take a moment to pause & envision enjoying the front porch, this is sure to become a favourite place to relax. Prepare to be captivated by the beautiful main level. The vaulted ceilings in the living room will elevate your everyday moments to extraordinary heights. Neutral & appealing colour palette throughout. For those cozy family evenings, a main floor family room beckons with warmth & anticipation of fun times with friends & family. Now, let’s talk about the heart of the home – the kitchen! Opening up to a rm flooded w/ natural light & endless possibilities, whether you envision it as a delightful breakfast nook or your own special sanctuary, the choice is yours to make memories that shine as brightly as the sun! Discover the whimsical pergola in the backyard, a delightful spot. Whether you're hosting a BBQ or simply enjoying a quiet evening under the stars, this outdoor space is sure to leave a lasting impression. Located in a fantastic neighbourhood. Just a 5 minute drive to shopping on Rymal Road: Fortinos, Walmart, Canadian Tire plus several restaurants & stores. Within walking distance to elementary schools: St.Mark Catholic Elementary School (highly rated by the Fraser Institute) & Gatestone Elementary. Close to parks & Valley Park Rec Centre. (id:27910)
RE/MAX Escarpment Realty Inc.
10 Summerfield Avenue
Hamilton, Ontario
Get ready to fall in love! Nestled in a family friendly neighbourhood, this enchanting home is waiting to welcome its new owners. 3 good-sized bedrooms, approximately 1860 square feet of pure comfort, plus a 2-car garage. Take a moment to pause & envision enjoying the front porch, this is sure to become a favourite place to relax. Prepare to be captivated by the beautiful main level. The vaulted ceilings in the living room will elevate your everyday moments to extraordinary heights. Neutral & appealing colour palette throughout. For those cozy family evenings, a main floor family room beckons with warmth & anticipation of fun times with friends & family. Now, lets talk about the heart of the home the kitchen! Opening up to a rm flooded w/ natural light & endless possibilities, whether you envision it as a delightful breakfast nook or your own special sanctuary, the choice is yours to make memories that shine as brightly as the sun! Discover the whimsical pergola in the backyard, a delightful spot. Whether you're hosting a BBQ or simply enjoying a quiet evening under the stars, this outdoor space is sure to leave a lasting impression. Located in a fantastic neighbourhood. Just a 5 minute drive to shopping on Rymal Road plus several restaurants & stores. Within walking distance to elementary schools. Close to parks & Rec Centre. (id:27910)
RE/MAX Escarpment Realty Inc.
1404 - 1360 Rathburn Road
Mississauga, Ontario
Luxury Renovated Corner 2 Bedroom, 2 Bath Unit. Features Include: Brand New Elegant Hardwood Floors, which add a touch of sophistication and warmth. The modern, smooth ceilings are accentuated with stylish potlights, enhancing the contemporary feel of the unit. Floor-to-Ceiling Windows: In the breakfast area, these windows flood the space with natural light, creating a bright and inviting atmosphere. Custom Kitchen: Newly designed with modern cabinetry, brand new state-of-the-art appliances, a new backsplash, and a quartz countertop. Luxurious Ensuite: Features a relaxing soaker tub, perfect for unwinding after a long day. Spacious Primary Bedroom: Large enough to fit a king-size bed comfortably, and includes a walk-in closet for ample storage. Modern Main Bathroom: Equipped with a stand-up shower featuring a sleek glass door. Prime Location: Conveniently located on a transit route and within walking distance to shopping centers. **** EXTRAS **** UTILITIES ARE INCLUDED IN THE MAINTENANCE FEES. AS WELL AS CABLE TV & Internet. 1 Exclusive Use Parking Spot & Locker (id:27910)
RE/MAX Real Estate Centre Inc.
703 - 299 Mill Road
Toronto, Ontario
Welcome to Suite 703! Beautifully renovated Corner Condo at Millgate Manor! Open-concept Living and Dining Rooms offering you rich Laminate Flooring, California Shutters, Custom Roller Blinds, Pot Lights and Walk-out to Spacious Balcony with Garden Views! Bright, updated Kitchen open to Den/Family Room and can easily convert to a 3rd Bedroom. Large Primary Bedroom with Wall-to-Wall Closet and renovated 3-piece Ensuite Bathroom. Good-size in-suite Locker plus Underground Parking! Fees include all Utilities plus Rogers Ignite Cable TV & Unlimited Internet. Numerous Amenities offer you Resort-like Living at its Best! Minutes to Shopping, Schools, Parks, Airport & Highway with Bus at your Door! **** EXTRAS **** Include: Fridge, Stove, Built-in Dishwasher & Microwave. Washer, Dryer. (Appliances sold 'as is'). All Custom Blinds, California Shutters & Window Coverings. All Electric Light Fixtures. Some Photos are Virtually Staged. (id:27910)
Royal LePage Terrequity Realty
Lot 529 - 150 Exchange Avenue
Vaughan, Ontario
**Assignment Sale**Beautiful Spacious 1314 Sqft 3Bed + 2.5 Bath at M2 Towns By Menkes. Open-concept modern luxury living in a prime Vaughan location! Main Level 9ft ,Quartz countertops with breakfast counter,Stainless steel appliance.AAA+ Location And Steps From Subway, Transit Hub, Hwy's 400/407/7, YMCA, Ikea, Restaurants, Banks, Shopping & York University. **** EXTRAS **** Steel Fridge, Stove And Dishwasher, Washer & Dryer. (id:27910)
5i5j Realty Inc.
27 Sutcliffe Drive
Whitby, Ontario
Great location! Minutes to Hwy 401 and 412,407 and Go station, Whitby Shopping mall, Community center, schools and parks. 2 year old townhome. Tons of natural daylight. 3 parking spots. Professional finished basement by the builder can be used as other bedroom, office or recreation room. Basement School bus stop at door step. New fencing. Stainless steel appliances. Utilities paid by tenant. **** EXTRAS **** Fenced yard. Stove, Fridge, Oven Dishwasher, Washer and Dryer.*For Additional Property Details Click The Brochure Icon Below* (id:27910)
Ici Source Real Asset Services Inc.
334 Rumsey Road
Toronto, Ontario
Welcome To This Charming 4 Bedroom & 2 Bathroom Detached House In One Of The Most Desirable And Friendly Neighborhood In North Leaside. This Well Maintained Sunfilled & Spacious Home Has Renovated Kitchen With Walk Outs To The Back Yard From Kitchen & Family Room. Living Room Has A Wood Burning Firelplace & Bay Window Which Leads To The Formal Dining Room. Lower Level You Have A Recreation Room & Private Office, Laundry Room & 2 Pc Powder Room. Private Parking Space For Up To 3 Cars & Detached Garage For Storage; Private/Fenced/Treed Backyard With Potential For Gardening & Entertaining. Come Enjoy & Raise Your Family In One Of The Most Prestigious And Sought After Toronto Neighborhoods. (id:27910)
Right At Home Realty
1266 Cardiff Lake Road
Dysart Et Al, Ontario
Charming south facing cottage with 173 feet of waterfront on Cardiff Lake embodying a true cottage feel. The cottage features an open-concept living room and kitchen, creating a cozy space with 2 bedrooms and one bathroom. Enjoy unparalleled privacy with views directly across the lake of undeveloped forested crown land. The sandy beach provides an excellent spot for swimming, and the deep clear water is ideal for fishing enthusiasts. Additionally, snowmobile and ATV trails are conveniently accessible for those who enjoy riding. This is the perfect getaway for nature lovers and outdoor adventurers. (id:27910)
Ball Real Estate Inc.
1217 - 1880 Valley Farm Road
Pickering, Ontario
This spacious well maintained 1+1 bedroom Columbus model offers 2 full bathrooms, a large balcony, bright solarium and an eat in kitchen! This unit comes with a locker which very few 1 bedrooms have- perfect for your seasonal decor, winter tires and much more! Freshly painted in a neutral colour -simply move in and enjoy! Discovery Place offers resort like living with stunning gardens, tennis courts, pickle ball court, indoor/outdoor pools, hot tub, saunas, gym, bbq's by the pool and indoor racquet ball courts! The facilities are outstanding and a must see! There are guest suites available at a reasonable rate for your visitors that won't want to leave! Walking distance to shops, library, parks, Go Train and Recreation Complex. Perfect for those who don't want to drive. **** EXTRAS **** Your monthly maintenance fee includes heat, hydro, a/c, water, cable and internet!!! No need to calculate monthly expenses. (id:27910)
Royal LePage Connect Realty
293 Mississaga Street
Oakville, Ontario
Welcome to your new home in Southwest Oakvilles vibrant lakeside community of Bronte! Walk to Bronte Beach and the lively shops and restaurants in Bronte Village. Surrounded by parks and wooded walking trails, this renovated 4 bedroom home has $150k+ in upgrades and improvements. Smooth ceilings, hardwood floors, custom window coverings, and pot lights throughout, as well as 2 cozy fireplaces in the family room and primary suite. This home has multiple living areas and includes an eat-in kitchen with a separate spacious dining and entertaining space, perfect for hosting large gatherings. The large primary suite boasts a walk-in closet with custom built-ins and a newly renovated 3-piece ensuite with oversized glass shower. Not to be left out, the main four-piece and main floor 2-piece bathrooms are also recently renovated. The newly redesigned main floor laundry room hosts ample cabinetry and an oversized washer and dryer. The basement was professionally finished with luxury vinyl plank flooring, a 2-piece bathroom, lots of open space, and plenty of storage. Expand your living space by stepping outside to an oversized deck with separate grilling/dining and seating areas. Very private backyard with newly built pressure-treated fence. Additional outdoor features include aggregate walkways and porch, front yard professional landscaped with Rainbird irrigation system.Nothing to do here! Additional recent upgrades include new double front doors, windows, patio doors, roof, eavestroughs, furnace, air conditioner, and extra sprayed insulation in attic. Just move in and enjoy your new home and surrounding community! Above average pre-listing inspection report available. **** EXTRAS **** Electric light fixtures, window coverings, (Stainless Steel Fridge, Stove, Built-in microwave & dishwasher), washer, dryer, auto gar door opener & remote, gas burner & equipment, central air condition unit (id:27910)
RE/MAX Prime Properties - Unique Group
946 Caribou Valley Circle
Newmarket, Ontario
This is 3 bed rooms with Laminate floor on bsmt and 2nd floor. 2019 pot lights! Professionally Finished Bsmt with Bathroom. Close to all amenities, transportation, school, shops. total 2.5 bath. Low maintenance fee . It's very good for the first time buyer, ready to move in. Drive way will fix two small car parking. **** EXTRAS **** All Existing appliances sold \"as is\" Fridge, Stove, Dishwasher, Washer & Dryer, Electric Light Fixtures, Window Coverings, Furnace and A/C, garage remote opener. Back yard outdoor table with chairs. (id:27910)
Master's Trust Realty Inc.
46 Wedgewood Drive
Toronto, Ontario
Recently Renovated Main Floor Home In The Heart Of Newtownbrook East With Open Concept Kitchen, Stainless Steel Appliances, Stone Countertop. Ensuite Washer/Dryer. Large Closet; Large Windows. Bright & Cozy. One Car Garage. Steps to Yonge Street, TTC, Shops, Restaurants, Parks, Top-Notch Schools. Family Friendly Neighbourhood. **** EXTRAS **** Fridge, Stainless Steel Stove, Exhaust Hood Fan, Washer/Dryer (Not Shared), Electrical Light Fixtures. Window Coverings. Utilities Shared. (id:27910)
Forest Hill Real Estate Inc.
2407 - 159 Dundas Street E
Toronto, Ontario
Bright And Spacious Unit with Functional Layout, Ensuite Laundry. Newly Renovated with Fresh New Paint, Pot Lights, Etc.. Amenities Include A Gym, Running Room, Pool, Reading Lounge, Party Room, Yoga Room And Barbecue Area. Located Minutes From Eaton Centre, Ryerson, George Brown, TMU, Transit, Shopping, Restaurants And More. **** EXTRAS **** Fridge, Dishwasher, Range Hood Fan, Stove, Washer & Drye (id:27910)
Homelife New World Realty Inc.
























