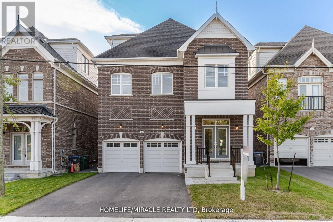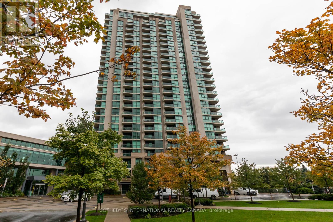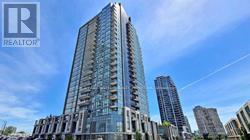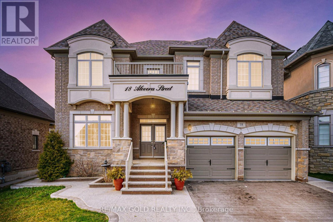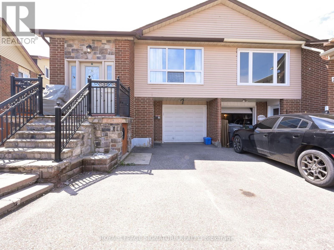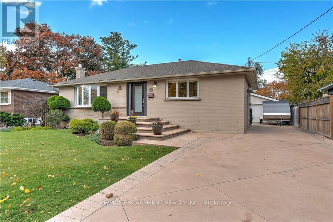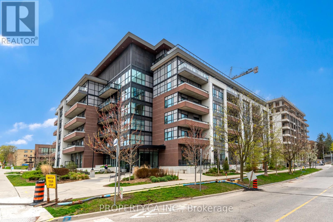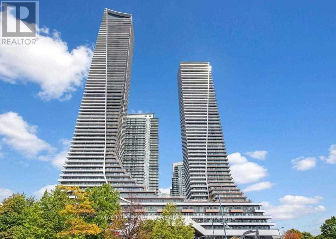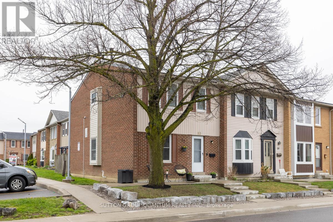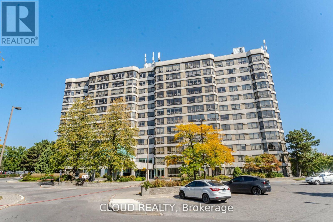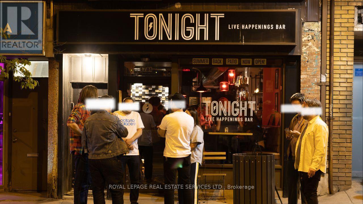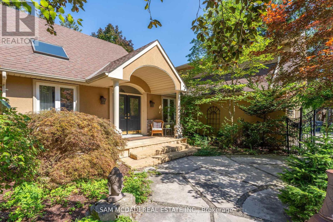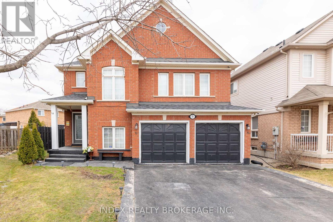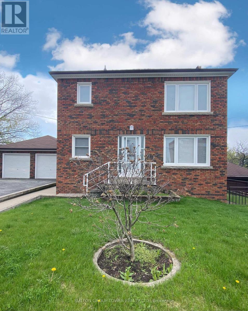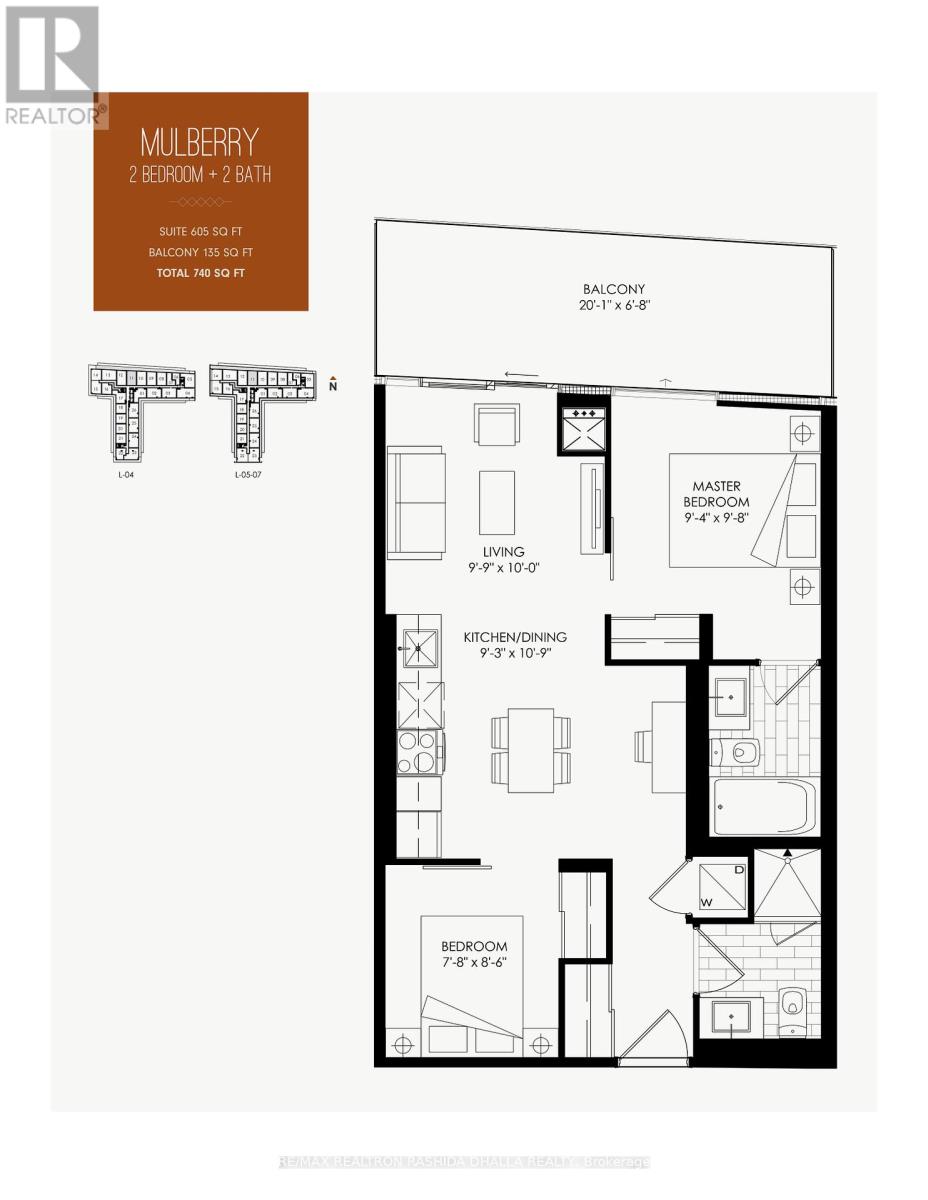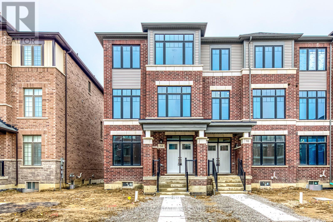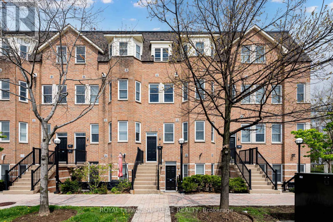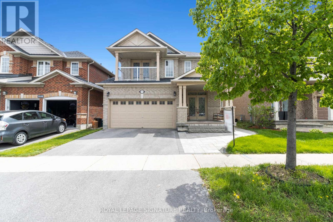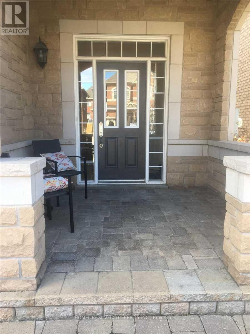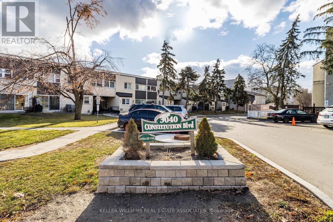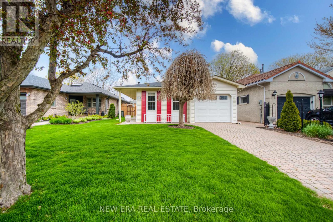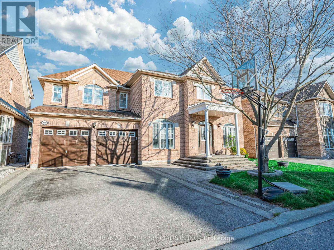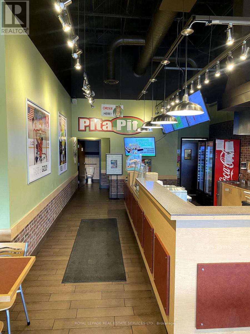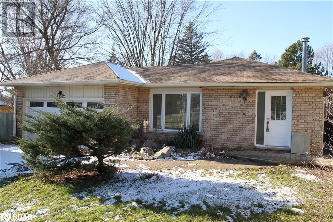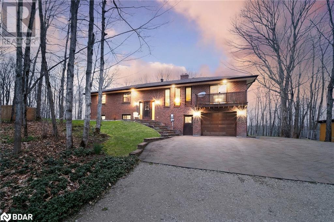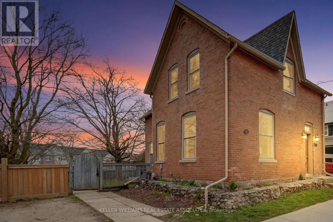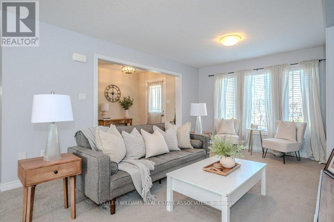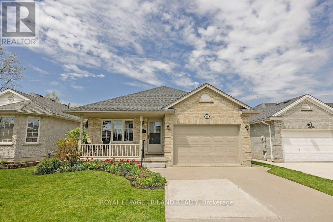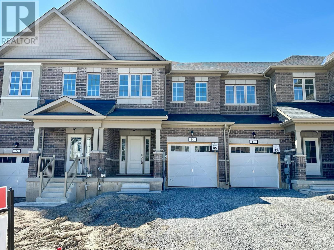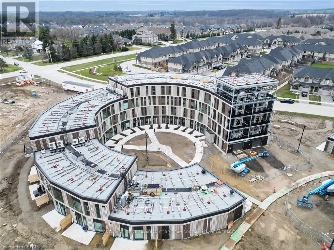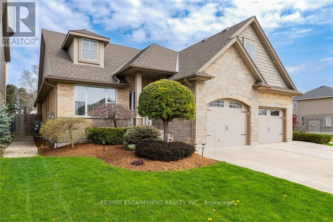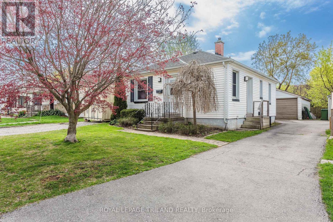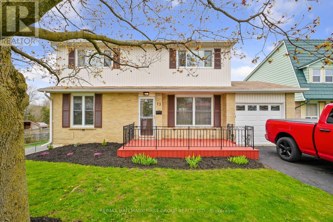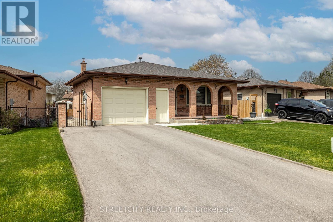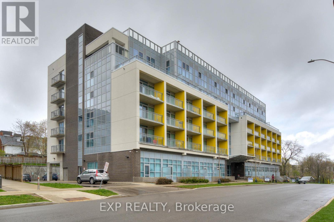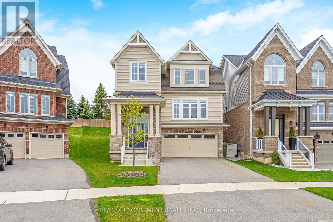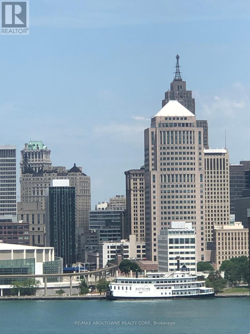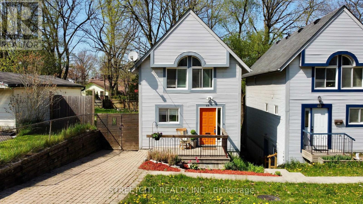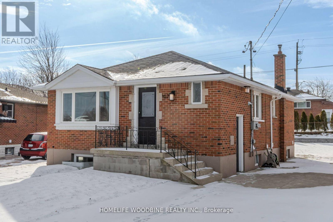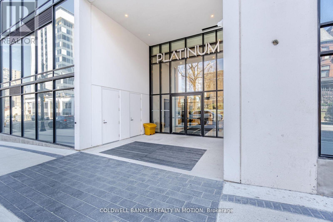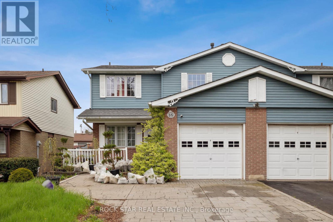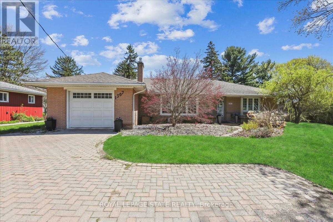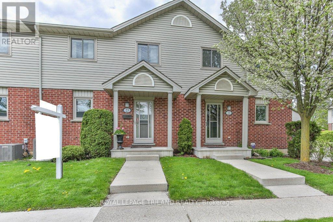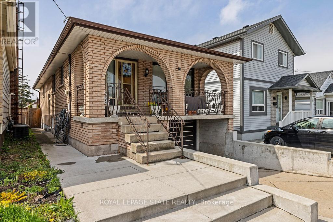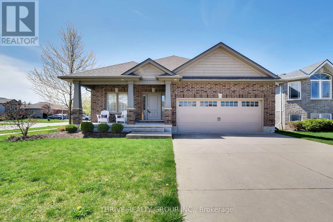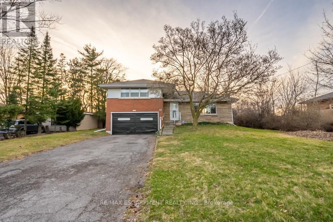1949 Barbertown Rd
Mississauga, Ontario
Luxury Meets Sophistication in this Remarkable 3-storey, offers over 3100 sq.ft. above-Ground luxury Living Space. With Soaring 10ft. Ceilings on the main floor and 9ft Ceilings on Upper levels, the Inclusion of an elevator adds Convenience to All Floors. The Designer Kitchen, featuring a Custom Height-adjusted Island and Extended Cabinets, fulfills your culinary desires. Lavish Upgraded Bathrooms, a Sun-drenched Family room, the Inclusion of Custom Designer Drapery adds Sophistication in every detail, while the Full Brick Exterior exudes timeless charm. Two Primary rooms with sumptuous ensuite bathrooms await you, including a Dressing room on the 2nd Flr and a Private Oasis on the 3rd Flr with a walk-out Terrace. Rest Easy knowing your Investment is Protected by a Tarion Warranty. Embrace Modern Luxury while Savoring the Timeless allure of Streetsville Village, with the serene Credit River and Scenic Trails inviting tranquil evening strolls. Seize this remarkable opportunity Today! **** EXTRAS **** Full-Size Elevator On All Four Floors. Stainless Steel Fridge, Stove, Dishwasher. Stainless Steel Washer & Dryer. Custom Designer Window Coverings, Garage Door Opener, & Central Vacuum Rough ins. Unfinished Basement. Over $300K in Upgrades. (id:27910)
Homelife/miracle Realty Ltd
#1802 -235 Sherway Gardens Rd
Toronto, Ontario
Immediate Occupancy Available. One Sherway Condominiums, Spacious One Bedroom Plus Private Den Ideal For Home Office Or Guest Room. High Floor With City & Lake Views! Bright Space With Floor To Ceiling Windows! Spacious Living Dining Room With Walk-Out To Balcony! Includes Parking & Locker! Extensive Amenities, Easy Access To Gardiner. Expressway/427/401,Sherway Gardens Directly Across The Street. (id:27910)
Sotheby's International Realty Canada
#3101 -360 Square One Dr
Mississauga, Ontario
31st Floor. Spectacular View. In The Heart of Mississauga Walk to Square One and Living Art Centre, Across from Sheridan College. S/S Appliances, Granite Counter. Major Hwys 401, 403, QEW. Parking Included. Open Balcony. **** EXTRAS **** S/S Fridge, Stove, Microwave, Dishwasher, Washer & Dryer. Locked (Extra Large), Gym, BBQ Area, Party/Media Room. (id:27910)
RE/MAX Realty One Inc.
#812 -5033 Four Springs Ave
Mississauga, Ontario
Welcome to this stunning, well-kept corner unit with two bedrooms and two bathrooms in the center of Square One. Great Natural Light Is Provided By Wall-to-Wall Windows And 9-Ft Ceilings. Open concept with natural paint, grey laminate flooring, and granite countertops in the kitchen. Everything You Need Is Right Outside Your DoorWalk to Restaurants, Grocery Stores, Transit, and Sq. 1 in Minutes! The unit features one locker and two parking spaces. **** EXTRAS **** Close to Square One Shopping Center, eateries, parks, Go Station, highway, and future light rail, which is now under construction. Gorgeous Unhindered View. (id:27910)
Coldwell Banker Realty In Motion
18 Alovera St
Brampton, Ontario
3,584 Sq Ft As Per MPAC!! Built On 50 Ft Wide Lot!! Welcome To 18 Alovera St, Fully Detached Luxurious Home With Finished Basement + Sep Entrance!! Main Floor Offers Sep Family Room, Combined Living & Dining Room!! Hardwood Floor Throughout The Main Floor!! Fully Upgraded Kitchen With Granite Counter Tops, S/S Appliances and Central Island!! Main Floor Offers Spacious Den!! 2nd Floor Comes With 5 Bedrooms + 3 Full Washrooms!! Master Bedroom with 5Pc Ensuite & Walk-in Closet. Fully Finished Basement Offers 2 Bedrooms,1 Full Washroom & Kitchen!! Sep Laundry In The Basement!! **** EXTRAS **** All Existing Appliances: S/S Fridge, Stove, Dishwasher, Washer & Dryer, All Existing Window Coverings, Chandeliers & All Existing Light Fixtures Now Attached To The Property. (id:27910)
RE/MAX Gold Realty Inc.
#lower -26 Peterson Crt
Brampton, Ontario
Welcome Home To Beautiful Heart Lake! Legal Basement Apartment that doesn't feel like a basement. Most of this unit is above ground. Freshly painted T/O (2024). New Soundproofing Installed Above Bedrooms (2024). Kitchen Pot lights (2024). Bedroom Laminate Floors (2024). Enter from the Front Driveway into your Generous Above Ground Living Room. Your 2 Generous Bedrooms are Fully Above Ground at the Rear of the Home Featuring a Large Window and a Walk-Out to your Covered Patio and Lush Backyard Space. 4 PC Bath Includes a Tub. 2 Parking Spaces Available on the Left Side of the Driveway. No Pets, No Smokers. Backyard Shed and Under Porch Storage available for lower tenant. Lower tenant to pay 30% of utilities. **Lower Tenant has access to backyard and will be responsible for lawn maintenance** **** EXTRAS **** Offers will be reviewed on weekdays only. Please provide a minimum of 24 hours irrevocable as landlord travels for work. (id:27910)
Royal LePage Signature Realty
5409 Spruce Ave
Burlington, Ontario
Nestled in the heart of South Burlington, this meticulously maintained home is situated on a generous 60 by 105-foot lot boasting an array of features. Upon arrival the extensive concrete driveway and walkways not only enhance the home's exterior beauty but also offer parking for up to 8 cars. The heated double car garage is an absolute gem, featuring a centre floor drain and hot and cold water, making it a perfect space for car enthusiasts or hobbyists. The interior of the home has been thoughtfully updated to ensure both style and functionality. The eat-in kitchen features stainless steel appliances and plenty of storage. One of the standout features of this residence is the lower level, which not only adds significant square footage but also offers a versatile layout. An additional bedroom on this level can serve as a guest suite or a private home office. The expansive recreation space is perfect for a variety of activities, from family movie nights to a home gym or game room, making it a hub of entertainment and relaxation. The backyard is a private oasis where you can unwind and enjoy the outdoors. The large lot allows for endless possibilities, from gardening to outdoor dining. The serene environment is perfect for relaxation. This home is ideally situated in a family-friendly neighborhood with excellent schools, parks, and easy access to shopping, dining, and major transportation routes. South Burlington offers a vibrant community and a high quality of life. (id:27910)
RE/MAX Escarpment Realty Inc.
#318 -1 Neighborhood Lane
Toronto, Ontario
Welcome Home! This charming 1-bedroom unit includes $20k worth of upgrades and all furniture valued at $12k, boasts walkouts to a 100 sq foot balcony, flooding the space with natural light through floor-to-ceiling windows. The open-concept layout seamlessly combines living, dining, and kitchen areas, all adorned with laminate flooring for a modern touch. Complete with underground parking and storage, this boutique building with a retail promenade offers a luxurious lifestyle. This property also holds great investment potential. Don't miss the opportunity to make this your own! **** EXTRAS **** Be sure to visit the amenities on 7th floor. Nestled in a prime location, close to local conveniences, major highways, transit, schools, parks, Humber walking trail, shops, restaurants & an easy commute to downtown & the airport (id:27910)
Property.ca Inc.
#2910 -33 Shore Breeze Dr
Toronto, Ontario
Located at luxurious water front community, stunning south east lake view, spacious corner unit, 877 sf + 373sft, 2 bedrooms + media, 2 baths, wrapped 'L' shape balcony, high ceilings, walking distance to Lake Ontario, close to shopping, transportation, highway access, amazing amenities, including gym, yoga studio, game room, guest suite, theatre, 24Hr Concierge. one parking and one locker included. **** EXTRAS **** All Stainless Steel Appliances, Dishwasher, Washer& Dryer, All Elfs, All Window Coverings. (id:27910)
Master's Trust Realty Inc.
#83 -900 Central Park Dr
Brampton, Ontario
Welcome to this enchanting 3-bedroom end-unit townhome with large windows in every room, perfect for those starting their homeownership journey. Make yours these 1,938 sq feet (1,294+644) of well cared for space, featuring open concept dining/living room, finished basement with open concept recreation room, large workshop/laundry room, and private enclosed backyard. Perfectly located near several parks and greenspace, with many kilometres of walking and biking paths just steps away. Minutes to HWY 410, shopping, and all other needs. Notable upgrades include recently renovated kitchen cabinets, countertops, sink & faucet (2022) and appliances, upstairs bathroom vanity, shower tile enclosure, flooring (2023), electric panel (2022),furnace (2021), roof, soffits and gutters (2021), attic insulation (2018), landscaping (2020),hardwood flooring in living areas, newer carpet throughout upper and lower levels (2022). Lots included in the maintenance fees. **** EXTRAS **** Maintenance Fees Include: High Speed Internet, Cable, Water, Building Insurance, Snow Removal, & lawn maintenance, Windows and Roof Replacement. (id:27910)
Sutton Group Quantum Realty Inc.
#907 -310 Mill St
Brampton, Ontario
Absolutely breathtaking, this one-of-a-kind unit is a masterpiece of custom design and meticulous remodeling. Boasting 1295 square feet of living space and commanding unobstructed views to the south and west, this residence is truly exceptional. Situated within the prestigious Pinnacle 1 building, it offers two bedrooms and two luxurious bathrooms, each thoughtfully enhanced with custom lighting. No detail has been spared in the exquisite finishes throughout, including wainscoting, coffered ceilings with a smooth finish, a custom-designed laundry area, and a designer kitchen featuring quartz countertops and a stunning ceramic backsplash. The craftsmanship and attention to detail are of the highest quality and must truly be seen to be appreciated. There is nothing left to be done - simply move in and savor the upscale, turnkey lifestyle that this unit affords. It's an opportunity not to be missed! (id:27910)
Cloud Realty
1704 Queen St W
Toronto, Ontario
An eclectic bar and venue is now available for a new operator in the heart of Parkdale where Queen West meets Roncesvalles. This tastefully designed bar is licensed for 52 people with 30 inside and 22 on the. covered back patio oasis. Designed to host musical acts and comedy shows, this space lends itself to many different opportunities including cafes, lounge, karaoke nights, DJs, cocktail bar, wine bar and much more. Unbeatable net rent at $2,550.00 monthly with term remaining leaves a low risk investment to launch that new business venture you've been dreaming about, or expand to that second or third location you've been seeking. All chattels and equipment are included in the purchase price where no expense was spared. Walk-in fridge, studio grade music speakers, handcrafted bar, tasteful decor and ambience, smart lighting and sound control for ease of mind. Expand the business hours to morning and daytime and you'll have yourself an all day money making venture. **** EXTRAS **** * Gross Rent = $3845.53 Including TMI & HST * 2 Years Remaining * Walk-In Fridge * High & Dry Basement* 2 Parking Spots * LLBO = 30 In + 22 + Patio * (id:27910)
Royal LePage Real Estate Services Ltd.
1500 Trenholme Dr
Mississauga, Ontario
Nestled In One of South Mississauga's Prestigious Neighbourhoods Lies This Rare One of A Kind Residence W/ Investment Potential Situated On A Private Cul-De-Sac w/ 3 Quarters of An Acre Ravine Lot That Backs Onto Turtle Creek & Offers 5300 Sf Total. The Interior Presents A Mid Century Craftsman Design That Is Elevated W/ Hardwood & Slate Tiled Flrs, An O/C Layout W/ Many Walkouts To The Private Bkyrd For Seamless Indoor/Outdoor Entertainment, Cathedral Ceilings & Several Fireplaces. The Spacious Kitchen Anchors This Home W/ A Centre Island, Granite & Maple Wood Counters & New S/S Appls. Relax In The Primary Bdrm Ft A Lg W/I Closet, A 5pc Ensuite & Access To A Private Balcony O/L The Lush Grounds W/ Stone Patio & Inground Pool. 5 More Bdrms T/O W/ Their Own Design Details. For Those Looking For An Investment Opportunity Your Search Ends Here! Property Is Intricately Designed W/ A Self-Contained Nanny Suite Ft A Kitchen & 3pc Bath + A W/O Bsmt W/ A Bdrm, Den, Kitchenette & 3pc Bath. **** EXTRAS **** Great As An Investment Opportunity Or As A Multi-Generational Household.Property Also Fts An Outdoor Cabin w/ Electricity + New Stucco (2023) & Central Vac System (2023).Conveniently Located Near The Rattray Marsh & All Desired Amenities! (id:27910)
Sam Mcdadi Real Estate Inc.
75 Milkweed Cres
Brampton, Ontario
Welcome to this well Maintained All Brick 4+1 Bedroom Detached Home built on pie shape lot, perfect for any family,Comes With A Large Gourmet Eat-In Kitchen With Granite Countertops, Backsplash And Pot Lights, Crown Moulding, Oak Staircase, Hardwood Floors, 2 Gas Fireplaces, Second Floor Family Room, 4 Pc Master Ensuite With A Walk In Closet, Garage Access Into Home. A Professionally Finished Basement With A Second Kitchen. Beautifully Maintained Backyard With Covered Sitting Area & Extra Storage Shed **** EXTRAS **** Freshly Painted. (id:27910)
Index Realty Brokerage Inc.
53 Venn Cres
Toronto, Ontario
Full House! Enjoy Expansive City Views From This Home On The Hill Situated In The Eglinton West Community. Steps To All Conveniences. Very Clean And Well Kept Home Featuring 3 Well Sized Bedrooms And Additional Rooms On Main Floor And Basement. Spacious Sun Filled Living, Dining And Kitchen Areas. Large Basement With Walk Out To Rear Yard. Double Car Garage And 3 Driveway Parking Spots Included. Lawn Maintenance Included In Lease Price! Utilities To Be Paid By Tenant. **** EXTRAS **** Minutes To Highways, Shopping, TTC. Steps To New Caledonia LRT Station. (id:27910)
Sutton Group-Tower Realty Ltd.
#611 -160 Flemington Rd
Toronto, Ontario
Live At The Yorkdale In Uptown's Favourite Neighbourhood Situated On The Subway Line Just Off Of Hwy 401 & Allen Expwy 10 Mins North To York U 13 Mins South To Uot & 20 Mins South To Ryerson Steps To Yorkdale Mall Gourmet Restaurants Exiting Entertainment And Unbeatable Urban Convenience High End Finishes Floor To Ceiling Windows (id:27910)
RE/MAX Realtron Rashida Dhalla Realty
14 Petch Ave
Caledon, Ontario
Welcome To 14 Petch Ave In Caledon! This NEW Never-Lived-In Property Boasts Premium Features Designed For Comfort And Convenience. The Main Floor Features Ceramic Tile In The Foyer And Hardwood Flooring Throughout. You'll Find A Powder Room Conveniently Located Next To The Garage, An Unfinished Basement For Your Exclusive Use, And A Versatile Extra Room On The Main Level Flooded With Natural Light. The Natural Oak Stairs Add A Touch Of Elegance To The Space, Complemented By 9ft Ceilings. The Second Floor Showcases Hardwood Flooring In The Family And Dining/Living Rooms, With An Electric Fireplace And A Private Balcony Offering Ample Space For Relaxation. The Modern Kitchen Is Equipped With Whirlpool Appliances, A Kitchen Island With Barstool Seating, And Plenty Of Storage. On The Third Floor, Plush Carpeting Leads To The Primary Bedroom With A Private Balcony, Two Walk-in Closets, And A Luxurious 6pc Ensuite Bathroom. Two Additional Bedrooms, A Spacious 4pc Main Bathroom With Ample Counter Space, And Stacked Laundry Complete The Upper Level. With Its End Unit Status, This Townhome Offers Privacy And Convenience, Including Parking For Two Cars In The Garage And Three On The Driveway. Enjoy The Comfort And Luxury Of This Beautiful Home In A Prime Location. **** EXTRAS **** All Utilities & HWT Rental To Be Paid By Tenant (id:27910)
Keller Williams Real Estate Associates
Home Choice Realty Inc.
#3 -760 Lawrence Ave W
Toronto, Ontario
2-Storey 2 Bedroom + 2 Bath Townhouse @ Liberty Walk. Modern Clean Open Concept Living, Family Size Kitchen W/ Breakfast Bar, Double Sink, Convenient 2Piece Guest Washroom On Main, Large Primary Bedroom With Double Closet. Large Patio For Bbq. Move In Ready! (id:27910)
Royal LePage Supreme Realty
1034 Laurier Ave
Milton, Ontario
This Light Filled Fully Detached Family Home Features Many Upgrades.About 2500 Sqf Above Ground +Finished Basement. 9Ft On Main Floor,3D Wall finish in living Room, Large 4 Bedrooms,4Bath,Oversized Dining and Family Rooms, Lots of Pot lights, Solid Oak Stairs, Hardwood Floorsthroughout, Larger Family Size Kitchen W/Granite Countertop, S/S Appliances, Backsplash,Eat-InBreakfast Area That Walks Out to a Beautiful Backyard with wooden deck Perfect For SummerEntertainment. Specious and Bright Second Floor,Primary Bedroom With 5 Pc Ensuite and a Large WalkIn Closet, Finished Basement With 3 Pc Washroom and a Modern Kitchenette.Surrounded By EndlessAmenities,High Ranked Schools,Shoppings And Walking Trails, This Home W/Great Layout on A MainStreet is Perfect For Any Family Looking For Comfort And Style,Don't Miss Out! **** EXTRAS **** Hardwood Floors throughout,Pot Lights,SS App.Granite Countertop,Fireplace,Finished Basement, Roof 2year OLD,Newly Paved Driveway.External Pot Lights with smart controllers.Garage Cabinets.Driveway (id:27910)
Royal LePage Signature Realty
3368 Whilabout Terr
Oakville, Ontario
Welcome to end unit freehold town house like Semi on fabulous location. Hardwood flooring, oak stairs & 9 feet ceiling on main floor with 2pc bath, living & family room, spacious kitchen with Marble B/splash. 3 Bed rooms, Laundry & 2 full bathrooms on 2nd floor. Including Finished Basement with Rec room & elect. Fire place, pot lights & 2 pc bath. Extended driveway to park 3 car outside. Garage with opener & inside access to home. Minutes away from Hwy, Lake, go station, park, shopping plaza & Bronte village (id:27910)
Homelife Silvercity Realty Inc.
#115 -3040 Constitution Blvd
Mississauga, Ontario
Absolutely Stunning Large 4 Bedroom Unit With South-East Exposure In Desirable Applewood Heights! This Spacious & Modern Renovated Unit Features Open-Concept Main Floor, Perfect For Entertaining, High-Quality Laminate Flooring Throughout, Pot Lights, Kitchen With Dishwasher, Exhaust Hood, & Stainless Steel Appliances. Internet Included in Maintenance. Don't Miss This One! Close To Schools, Park, Shopping & Transit.1 Bus To Subway. Just Minutes To Go Train & Major Hwys: QEW, 427 & 403. **** EXTRAS **** Indoor Pool, Party Room & Family Friendly Courtyard (id:27910)
Keller Williams Real Estate Associates
1246 Nathaniel Cres
Burlington, Ontario
Welcome to a cozy retreat i.n the heart of Burlington, Ontario - where charm and comfort unite in this inviting 2-bedroom bungalow. Nestled in a desirable neighbourhood, this immaculately maintained home offers the perfect blend of convenience and character. The classic exterior and well-manicured landscaping create a warm and inviting curb appeal. Step through the front door to discover a bright and airy interior, where natural light floods the space. The main level features a spacious Living area and a separate dining room- The charming kitchen offers functionality and style with ample cabinet space. The primary bedroom with ensuite offers functionality and privacy. Outside, a Private backyard oasis awaits, offering a serene retreat for outdoor enjoyment and relaxation. Conveniently Located in Burlington, this home offers easy access to a variety of amenities. including shops, restaurants, park;, and schools, ensuring a Lifestyle of comfort and convenience for residents. (id:27910)
New Era Real Estate
2085 Ashmore Dr
Oakville, Ontario
Absolutely Gorgeous! Modern Layout, Loaded W/Quality Upgrades Located In Excellent Pocket Of West Oaks Trails. Shows To Perfection! Sun-Filled - Bright Home. 9' Ceilings On Main Flr Open Concept Beautiful Kitchen (complete upgrade 2019), S/S Appliances (2019) With Large Island & Large Breakfast Area, Office on the Main, Primary Bedroom with 5pc Ensuite complete redo with frameless glass enclosure in 2019, 4 Spacious Bedroom + 3 1/2 Bathrooms, Situated On A Wide 55Ft Lot; Hardwood Throughout, Unspoiled Above Ground Basement W/ Large Windows Can be Turn into WalkOut with Few Steps; Upgrades: New energy star Furnace and AC together in May 2022, Entire House Painted (2022), Laundry (2021), Deck (2018), Roof (2017), Landscaping, Patio, Kitchen, Bsmt & More! Steps To Highly Rated Schools,Parks,Plaza,Trails (id:27910)
RE/MAX Realty Specialists Inc.
3051 Walkers Line
Burlington, Ontario
The highly sought after Pita Pit franchise is available in North Burlington in one of Burlington's fastest growing communities of Alton. Within an exceptional plaza anchored by Farmboy, LCBO, Shoppers Drugmart, and Starbucks, this location has been steadily catering to its guest for 10 years. This location is an ideal owner/operator or family run opportunity. Training is to be provided by head office upon franchise approval. Strong consistent sales at this location along with tons of goodwill and same owner for the last 9 years. The Pita Pit franchise has recently seen a strategic rebrand and notable growth within the company since joining the Foodtastic Franchise. Foodtastic is one of Canada's leading Franchisors with exceptional support and success stories. **** EXTRAS **** * Net Rent = $3,885.00 * TMI = $1,270.00 * 5 Years Remaining + 5 Year Option To Renew * Advertising = 2% * Royalties = 5% * Full Franchise Support * Join One Of Canada's Fastest Growing Franchisors - Foodtastic * (id:27910)
Royal LePage Real Estate Services Ltd.
19532 Yonge Street
Holland Landing, Ontario
Newly Renovated Lower Unit. Spacious 2Br, 2Wr. Open-Concept Kitchen-Living Room With A Walkout To The Backyard. Includes 2 Parking Spots In Front Driveway. Across The Street From The Community Centre, Library, Water Park, Tennis, Basketball, Playground, And Public Transit Which Is Ideal For A Growing Family. No Access/Useoof The Pool. Use Of The Garage Negotiable. Tenant Pays 50% of Utilities (id:27910)
Coldwell Banker The Real Estate Centre Brokerage
168 Bass Lake Sideroad W
Oro-Medonte, Ontario
Top 5 Reasons You Will Love This Home: 1) Welcome to this incredibly private property tucked away in the heart of Oro-Medonte, situated on 9.4 acres and surrounded by Simcoe County Forest with no neighbours, complete with a 30'x40' detached workshop with 60-amp service 2) Delightful raised bungalow highlighting a solid brick exterior, a basement walk-out, and a meticulously landscaped and remarkable backyard with a convenient patio, upper and lower decks with an inviting on ground pool 3) Superb family residence designed for entertaining in the expansive living room or formal dining area, alongside a beautiful eat-in kitchen and a primary bedroom offering exclusive ensuite access 4) The lower level unveils an impressive family room with a granite stone wood-burning fireplace, abundant storage space, an indoor workshop, a powder room, and an additional bedroom with the potential for conversion into a cozy den 5) Benefit from a newer, included Generac Generator, ensuring uninterrupted power supply and heating by both oil and wood-burning furnace. 2,680 fin.sq.ft. Age 42. Visit our website for more detailed information. (id:27910)
Faris Team Real Estate Brokerage
200 Gordon St
Shelburne, Ontario
Welcome to 200 Gordon Street, a stunning Victorian all-brick detached 2-storey home in Shelburne! This charming property boasts soaring ceilings and is situated on a large corner lot adorned with mature trees. Enjoy the convenience of walking to downtown Shelburne, parks, and schools from this ideal location. The home has been meticulously maintained and features a cozy electric fireplace in the living room, complemented by beautiful hardwood floors throughout. Laundry is conveniently located on the second floor. The kitchen offers a walkout to the side yard, perfect for enjoying outdoor meals and relaxation. Step inside this beautifully restored 3-bedroom, 2-storey brick Victorian to discover original woodwork, high ceilings, stained glass accents, and pine flooring. This home is a true gem, blending historic charm with modern comforts. **** EXTRAS **** Copper wiring with 100 amp service done 2020. Roof, furnace and windows approx 8-10 years old. Primary bedroom has a newer window (2023). Washer & dryer (2020) (id:27910)
Keller Williams Real Estate Associates
690 Victoria Rd N
Guelph, Ontario
Welcome to 690 Victoria Rd N, Guelph an inviting freehold townhome offering a blend of modern comfort and convenience! Step inside to discover a bright and airy interior illuminated by natural light. The heart of the home is the stunning white eat-in kitchen, complete with a center island, a perfect spot for gathering with family and friends. Adjacent to the kitchen is a convenient mudroom featuring laundry facilities. Relax and unwind in the spacious living room, adorned with large bright windows and plush broadloom carpeting, creating a cozy atmosphere for everyday living. On the upper level, you'll find three generously sized bedrooms, including a primary suite with a luxurious 4-piece ensuite, complete with a walk-in shower for added indulgence. An additional 4-piece bathroom ensures ample space and convenience for family members or guests. Outside, a single car garage at the rear of the house provides parking convenience. Located in a prime location close to transit, schools, and parks, with the University of Guelph just a 10-minute drive away, this townhome offers the perfect combination of comfort and accessibility. (id:27910)
Keller Williams Real Estate Associates
35 Rickwood Pl
St. Thomas, Ontario
Spacious brick bungalow in the heart of a highly desirable neighborhood! This 2 bedroom, 1.5 bath bungalow is a true gem, boasting both comfort and convenience. As you step inside, you're greeted by the warmth of hardwood floors that extend throughout the living room and dining room. The separate family room offers a relaxing retreat, complete with a gas fireplace, ideal for cozy evenings in or entertaining guests. Step through the door onto the covered back deck with gas line to bbq , where you can unwind while overlooking the beautifully partially fenced, landscaped yard. The galley style kitchen is conveniently located between the dining room and family room and has a pantry for extra storage. Main floor laundry is an added bonus and is a perfect plus for those looking to downsize to one floor living. The primary bedroom offers a large closet and its own 2pc ensuite, providing privacy and comfort. An additional bedroom ensures plenty of space for guests or a home office, and the 4pc bathroom rounds out the main floor. The lower level has tons of future potential or allows for storage and also has a cold cellar. Outside, the property boasts a concrete driveway leading to a 1.5 car garage, providing ample parking and storage space. Situated within walking distance to the Elgin Centre, shops, and amenities, this home offers comfortable, convenient living. Welcome Home! **** EXTRAS **** Irrigation system has not been used and is not warranted. (id:27910)
Royal LePage Triland Realty
10 Sapphire Way
Thorold, Ontario
Welcome to a Brand New Townhouse Located in a Vibrant Community. Featuring a spacious and beautifully functional layout. This townhouse has 3 beds, 2.5 baths, Modern & Sleek Open Concept Kitchen with Walk-Out To A Deck. Up The Hardwood Stairs You Will Find 3 Generous Bedrooms, A 5-Piece Ensuite And 4-Piece Main Bath Await You On The Second Floor! Close to great schools, shops and has amazing highway access for commuters. (id:27910)
Homelife Landmark Realty Inc.
#114 -2082 Lumen Dr
London, Ontario
Come be a part of the future and make history! This isn't just another address or a roof over your head, this is the first of its kind! Come live and breathe the lifestyle you talk about and take action to live a green lifestyle nestled in London's West Five area which is North America's first and largest mixed-use Net zero sustainable community combining residential, office, retail, parks and so much more! This beautiful 2 bedroom, 2.5 bathroom condo is located in EVE Park which has received many accolades in the media and is hailed by CNN Style as ""The new architecture set to shape the world in 2024"" . True to its name, this net-zero community runs only off the Sun, designed to maximize sun exposure Included is an automated ""smart"" parking tower with EV charging. This stores vehicles vertically freeing up space for gardens/landscaping and overall having a smaller footprint. As you enter the secure units with your state of the art key fob, you're greeted with a comfortable layout covered in rich material and loads of natural light, an inviting kitchen with beautiful built-in appliances and lovely backsplash to tie it together. Great size family room with convenient backdoor to the deck. Upstairs you have the primary bedroom that is spacious and features a 5 piece ensuite washroom with walk-in closet. Their is also another bedroom with its own 4 piece ensuite washroom. Engineered hardwood throughout, absolutely no carpet. Ready for immediate occupancy, come live at EVE park at a discount compared to the current builder pricing for a comparable unit! (id:27910)
Century 21 First Canadian Corp. Dean Soufan Inc.
Century 21 First Canadian Corp.
889 Ridgewood Dr
Woodstock, Ontario
Luxury awaits in this captivating semi-detached bungalow, nestled within a prestigious community boasting serene surroundings with no rear neighbors. Adorned with a striking stone exterior, this residence welcomes you into a spacious open concept main floor adorned with 9ft ceilings and gleaming hardwood floors throughout. Entertain effortlessly in the bespoke kitchen complete with a walk-in pantry and upgraded lighting fixtures. Step outside to unwind on the expansive 16 x 10 covered porch, ideal for leisurely moments or hosting gatherings. The unfinished basement offers limitless possibilities for personalization. Enjoy the convenience of easy access to major highways and local transit, alongside the added benefit of being within close proximity to renowned educational institutions like Holy Family French Immersion. Indulge in the perfect fusion of luxury and practicality within this exceptional home (id:27910)
RE/MAX Escarpment Realty Inc.
256 East 11th St
Hamilton, Ontario
Welcome to your new home in a fantastic neighborhood! On the main floor, you'll find the kitchen, two bedrooms, 4-piece bath, and a welcoming living room with a fireplace. Perfect for relaxing or entertaining guests. Upstairs, discover two generously sized bedrooms, providing plenty of space for the whole family. The basement features two additional bedrooms, a fully equipped kitchen, and a convenient 3-piece bath, with a side entrance, and 2 separate laundry locations. Outside, a large detached garage offers ample storage space for vehicles and more. New furnace & AC (2022) and new windows (2023). Located in a great neighborhood on a dead end street, you'll enjoy easy access to parks, public transportation, and amenities. Don't miss out on this opportunity. (id:27910)
RE/MAX Escarpment Realty Inc.
5 Pine St
St. Thomas, Ontario
Perfect alternative to renting or condo, this bungalow has everything you need with easy upkeep. The main floor hosts a large living room, kitchen, full bathroom, primary bedroom and lovely 3 season sun room. The basement has a rec room, 3 pc bathroom, plus two additional rooms. Outside there is a detached garage and two driveways - one shared the other private which affords 3 parking spaces plus garage space. This home has been updated over the years, furnace was just installed with warranty. Check it out on the 360 virtual tour with floor plans then come see it for yourself. (id:27910)
Royal LePage Triland Realty
73 Peacock Blvd
Port Hope, Ontario
Nestled in the heart of Port Hope and backing onto a creek, this charmingly renovated home is tailor-made for family living. Boasting four bedrooms and a walkout basement with in-law potential, it seamlessly combines comfort with functionality. Step inside to discover a welcoming open-concept living and dining area adorned with recessed lighting, crown moulding, and sleek flooring throughout. The modern eat-in kitchen is a culinary haven, featuring a stylish tile backsplash, under-mounted sink, stainless steel appliances, and a convenient breakfast bar. Adjacent is a cozy, informal dining space, perfect for relaxed family meals or casual gatherings. The layout is completed with a convenient main-floor bathroom. Upstairs, four generously sized bedrooms await, accompanied by a pristine full bathroom. The recently updated basement offers additional living space, including a bright rec room with a striking wood-clad feature wall, recessed lighting, and a wet bar. An office area with a walkout and a full bathroom add further convenience. Outside, the delights continue with an expansive second-level deck offering breathtaking views of the tranquil creek and open fields. A covered patio and fully fenced backyard provide ample space for outdoor enjoyment and relaxation. Conveniently located near amenities and with easy access to the 401, this spacious abode offers the perfect blend of comfort, style, and convenience for every member of the family. **** EXTRAS **** Recently Updated: Kitchen, Main Floor Flooring, Basement, & Added Basement Bathroom (id:27910)
RE/MAX Hallmark First Group Realty Ltd.
1265 Delphi Rd
London, Ontario
You cant beat the living space provided in a 4-level back split! Situated in a family friendly neighbourhood close to all amenities and schools, this inviting and spacious all brick home has been cherished by its single owner. Upon entry, you can feel the warmth of this home that has been lovingly cared for over the years. The main level boasts a formal living and dining room and an updated kitchen which is illuminated by a skylight. The natural light flooding the kitchen makes it a pleasure to cook and enjoy family meals. Upstairs, you will find 3 bedrooms and a foyer which all feature hardwood flooring, lots of closet space and a 4-pc bathroom. The family room with gas fireplace provides an abundance of space for relaxing or entertaining family and friends. A 3-pc bathroom is located off the family room. Lower level offers a second kitchen for those large family gatherings, a laundry room, storage area and a large cold room. 1 1/2 attached garage with convenient inside entry. Outside, the fully fenced landscaped backyard boasts a concrete patio, gazebo, garden, shed with electricity and a small greenhouse. Upgrades include kitchen 22, furnace 22, roof 16, newer laminate flooring, newer appliances and main and upper level painted in a neutral colour. Don't miss out! (id:27910)
Streetcity Realty Inc.
#607 -257 Hemlock St
Waterloo, Ontario
Welcome to urban sophistication at its finest! This stunning 1 bedroom, 1 bathroom condo nestled in the heart of Waterloo is walking distance to University of Waterloo and Wilfred Laurier University. The unit offers the epitome of modern living combined with convenience and comfort. As you step inside, you'll be greeted with floor-to-ceiling windows, which flood the space with natural light. The layout seamlessly integrates the living, dining, and kitchen areas, perfect for both relaxing evenings and entertaining guests. One of the highlights of this condo is the in-suite laundry, ensuring convenience and efficiency in your daily routine. The unit comes fully equipped with granite counter tops, stainless steel appliances, as well as existing furniture, including a full bed frame with mattress, a sofa, a coffee table, a built-in study table with shelves, an office chair, a dining table with four chairs, and a TV with TV console. Move-in ready, this condo offers a hassle-free transition. Moreover, residents of this building are granted access to an array of amenities designed to enhance their lifestyle. Keep up with your fitness goals in the exercise room, host memorable gatherings in the party room, or unwind and soak in panoramic views from the rooftop deck/garden and visitor parking for your guests. This condo presents an exceptional opportunity for investors as well as end-users. Book a showing today and experience everything that has to offer. **** EXTRAS **** Bed Frame with Mattress, Night Stand, couch, Coffee Table, Built-In Study Table with Shelves, computer Chair, Table with Chairs (id:27910)
Exp Realty
132 Drexler Ave
Guelph/eramosa, Ontario
LARGE PIE-SHAPED LOT! 4 STUNNING BEDROOMS! UPGRADES GALORE! Introducing 132 Drexler Avenue, a stunning residence in the charming community of Rockwood, Ontario. This home boasts an impressive 2,836 square feet of living space situated on a generous 6,803 square foot pie-shaped lot. The moment you step inside this elegant property, you'll be captivated by the upgraded flooring that lends a touch of sophistication to the entire home. The expansive family room features a cozy gas fireplace that sets the perfect ambiance for relaxing or entertaining guests. The heart of this home is undoubtedly its large eat-in kitchen. Upgraded with modern amenities and finishes, it offers ample space for culinary activities and casual dining. An oak staircase leads to the second floor where four bedrooms await. Each bedroom has been thoughtfully designed with comfort and convenience in mind. The primary bedroom indulges with a luxurious 5-piece ensuite bathroom while the front bedroom enjoys its own private 3-piece ensuite. The remaining two bedrooms share access to another well-appointed 5-piece ensuite bathroom. In addition to these remarkable features, this home also offers a spacious family room which can serve as a recreational area or an informal gathering spot. Rockwood, ON is known for its small-town charm combined with excellent amenities. From nature trails and parks to shops and restaurants - everything you need is within easy reach. Its location provides convenient access to major highways making commuting stress-free whether you're heading into the city or exploring nearby attractions. This magnificent property at 132 Drexler Avenue offers not just a house but a lifestyle one filled with comfort, luxury, and convenience nestled in a vibrant community. A visit will reveal why this could be your dream come true. (id:27910)
RE/MAX Escarpment Realty Inc.
#1307 -150 Park St W
Windsor, Ontario
Enjoy breathtaking Detroit Riverfront and skyline views from this large, 775 sq ft one-bedroom condo. Excellent condition, available now! Open-concept living room with balcony access, bright eat-in kitchen, newer appliances, and a spacious bedroom with a second balcony. Includes indoor parking and storage. Don't miss this gem! (id:27910)
RE/MAX Aboutowne Realty Corp.
48 Cliftonvale Ave
London, Ontario
Tucked away in the secluded section of charming Cliftonvale Ave. stands a 3 bedroom 3 bath treasure of a home on a walkout lot. Built in the 90s this home offers all of the benefits of a newer home nestled in the Coves where convenience meets nature. A short walk to Wortley Village, plenty of shopping and quick access to downtown or the 401. The 2 exterior doors on the lower level offer the potential for an in-law suite which already has the plumbing roughed in for a second kitchen or a wet bar. As you enter the front door, the open concept main floor draws you to the picturesque view where you can enjoy the lovely mature backyard from your main floor balcony or cozy up in front of your stone front gas fireplace. The gorgeous hardwood flooring extends throughout the great room where you have plenty of space to host large gatherings in the enormous dining room. You'll love the natural light of the bay window and appreciate the abundance of counter space this amazing updated kitchen offers. The powerful stainless steel range hood is functional and stylish. The extra wide staircase draws you to the surprisingly large primary bedroom with its vaulted ceilings, wall of closets and captivating window with a view. Spacious cheater ensuite with tiled shower is a lovely surprise. The lowest level has been completely renovated down to the studs and has amazing finishes including a gas fireplace, all updated easy clean flooring, gorgeous full bath with tiled shower and beautiful patio door to your walk out lot. This unique home is a must see! Call to book your private showing today! (id:27910)
Streetcity Realty Inc.
107 Winchester Blvd
Hamilton, Ontario
Whether you are looking for an investment property boasting dual rental income, a first-time home buyer looking for a turnkey home with potential rental income or a dual family seeking separate living under one roof this legal duplex is for you. Two separate units tastefully renovated with a natural pallet, stainless steel kitchen appliances, sophisticated ecobee system, and individual laundry. This 3 bed, 1 bath upper and 2 bed 1 bath lower duplex boasts an oversized driveway for ample car parking and a great sized yard that is situated in a quiet neighborhood in the Hampton Heights area minutes to amenities, shops, schools, transit and parks. **** EXTRAS **** All furniture (living, kitchen, bedrooms, and outdoor), kitchen accessories/small appliances, linens, and small accessories throughout negatable and possible to include making this a turn key opportunity you wouldn't want to pass up (id:27910)
Homelife Woodbine Realty Inc.
#303 -15 Queen St S
Hamilton, Ontario
In the center of Hamilton's downtown lies a brand-new building. Only three units total on a premium floor with one bedroom and one bathroom. Only a short distance from Highway 403, the Go Transit System, McMaster University, Mohawk College, hospitals, and the proposed LRT line are all nearby.With parks, restaurants, shopping, and more, you can be right in the middle of it all! Features include a 9-foot ceiling, a washer/dryer combo, and an over-the-range microwave.. (id:27910)
Coldwell Banker Realty In Motion
15 Beston Dr
Hamilton, Ontario
Discover The Perfect Blend Of Comfort And Convenience In This Spacious Semi-Detached Home, Nestled In The Sought-After, Mature, And Tranquil Lisgar Neighborhood. This Property Boasts An Impressive Layout Featuring Three Generously Sized Bedrooms And 2.5 Tastefully Designed Bathrooms, Including A Master En-Suite With A Walk-In. The Heart Of The Home Features A Seamless Flow From The Kitchen To The Dining Area, Which Opens To A Cozy Living Area. This Space Is Ideal For Entertaining And Family Gatherings, Complete With A Walkout To The Expansive Backyard. Delight In The Huge Finished Recreation Room That Provides Ample Space For Relaxation And Fun. Outside, The Wrap-Around Decking Overlooks A Fully Fenced Private Backyard, Creating A Serene Retreat For Outdoor Living. The Custom Double-Wide Concrete Driveway Enhances The Home?s Curb Appeal And Offers Abundant Parking. With Excellent Access To Highways And Local Amenities, This Home Is Also Within Walking Distance To Parks And Scenic Trails, Making It Ideal For Those Who Cherish Outdoor Activities And A Vibrant Community Lifestyle. (id:27910)
Rock Star Real Estate Inc.
1307 Pelham St
Pelham, Ontario
Discover this cozy detached bungalow, nestled in the heart of Fonthill. This beautiful, carpet free bungalow features a modern open concept layout and a ton of privacy. The main floor features 2 bedrooms; with the master having a large ensuite bath with jetted tub, a glass/tile shower, and walk in closet with pocket doors. Living room/ Dining room combo has gleaming hardwood floors and brick gas fireplace, along with French doors to the large sunroom. Kitchen has granite counters with built in stove top, oven range, and breakfast island. Also find on the main floor, a separate entrance, and convenient laundry location, next to the garage. Beautiful glass panels to the hardwood staircase lead you to the lower level, where you find an oversized cozy recreation room, another 2 bedrooms with all hardwood flooring throughout, and a 3 piece bath with glass door shower. Situated on a large lot, in a vibrant neighbourhood, this property has tons of privacy scenery in the front and back yards, with very convenient access to amenities (with only a 2-minute drive!) This home has it all! (id:27910)
Royal LePage State Realty
#23 -511 Admiral Dr
London, Ontario
Welcome to this serene complex located in London's East side, offering swift highway access and proximity to schools, shopping centers, and public transit. Parking is conveniently available in front of each unit, with ample visitor parking spaces scattered throughout the complex. The main floor boasts a well-appointed kitchen with ample counter space, a double sink, and room for an island - complete with a new dishwasher. The dining area provides space for a table and flows seamlessly into the spacious living room, which grants access to the enclosed back deck. Upstairs, you'll find three generously sized rooms alongside an oversized primary bedroom. The updated upper bathroom offers ample space and storage. The finished basement features a cozy rec room ideal for families, while the back storage area houses the laundry facilities, a newer furnace, and additional storage space for your belongings. (id:27910)
Royal LePage Triland Realty
79 Delena Ave N
Hamilton, Ontario
Discover the perfect blend of comfort and convenience in this delightful, newly renovated, one-bedroom apartment, ideal for those seeking a cozy retreat. This lower level unit offers a peaceful ambiance while still being close to amenities. Features:Modern Kitchen: Prepare delicious meals in the well-appointed kitchen equipped with modern appliances and plenty of cabinet space. Comfortable Living Area: Unwind in the comfortable living area, perfect for enjoying a quiet evening in. Private Entrance: Enjoy the convenience and privacy of your own separate entrance.Laundry Facilities: dedicated laundry facilities for your convenience. Convenient Commuting: Easy access to public transportation options for hassle-free commuting.Nearby Attractions: Close proximity to parks, shopping, restaurants. (id:27910)
Royal LePage State Realty
119 Walnut Grove Pl
Lucan Biddulph, Ontario
Step into the luxurious charm of 119 Walnut Grove Place in Lucan, ON, where elegance meets comfort in this spacious 2+2 bedroom, 2.5 bath, all-brick bungalow. Nestled in Lucan's most coveted community and just a short 20-minute drive from London, this home offers a lifestyle of convenience and tranquility. The primary bedroom is a retreat in itself, boasting a tray ceiling, walk-in closet, and a lavish en-suite bathroom for your relaxation. The additional bedroom, with its versatile design, can easily transform into a formal dining area or a home office to suit your needs. The heart of the home lies in the open concept dream kitchen and living space, showcasing modern design and impeccable condition throughout. Descend to the bright finished basement, where two sizable bedrooms, a secondary living area, and a full bath await, providing ample space for guests or extended family. Revel in the mint condition of the property, featuring hardwood floors, granite countertops, and thoughtful upgrades that enhance the overall appeal. Outside, the expansive backyard beckons with a deck adorned by a charming pergola and a convenient shed, creating an outdoor oasis for gatherings and relaxation. This home is a rare find that combines style, functionality, and comfort seamlessly. Don't let this opportunity pass you by - seize the chance to make this exceptional property your own slice of paradise. (id:27910)
Thrive Realty Group Inc.
63 Deerhurst Rd
Hamilton, Ontario
Welcome to 63 Deerhurst Rd, located in the heart of Stoney Creek on a massive double wide 80 x 200 ft lot in a quiet, highly sought after neighbourhood surrounded by gorgeous newly built estate homes. This property offers endless possibilities whether you want to build a dream home on a huge property, potentially sever the land into two separate lots or enjoy the already existing property and make it shine with a little TLC. This charming 4 bedroom, 2 bath side split is beautifully laid out and offers a spacious living room with hardwood floors and bright windows open to a formal dining room. A classic oak eat-in kitchen with ceramic floors with a convenient door leading out to the backyard. On the upper level 3 spacious bedrooms and a 4 piece bathroom is found. This home boasts a large double car garage with inside entry into the home and parking for 8+ vehicles . The basement awaits your finishing touch with high ceilings, another bathroom and laundry. Recently updated roof and new boiler system January 2024. Steps to neighborhood parks, soccer fields, schools, buses and shopping. Don't miss this opportunity to make your family dreams come true! (id:27910)
RE/MAX Escarpment Realty Inc.

