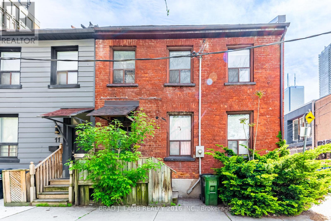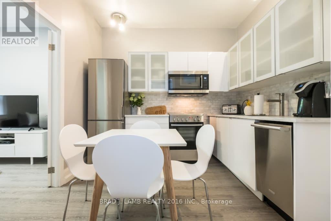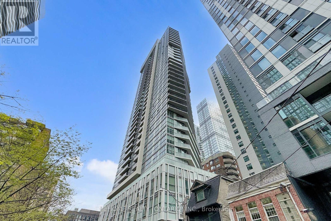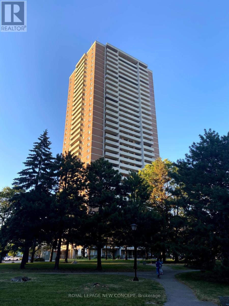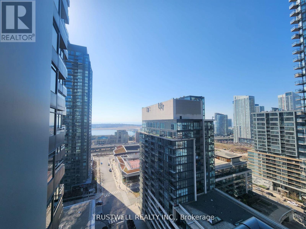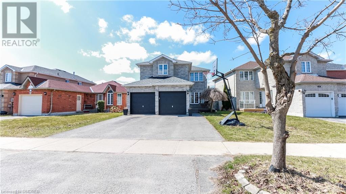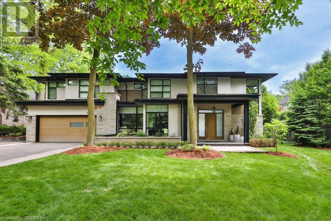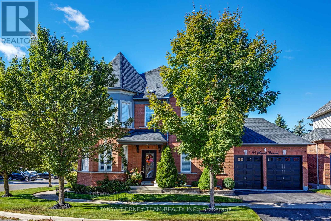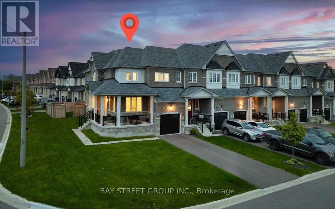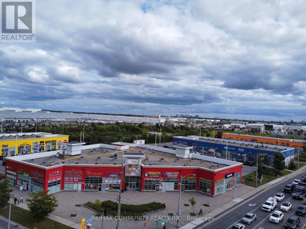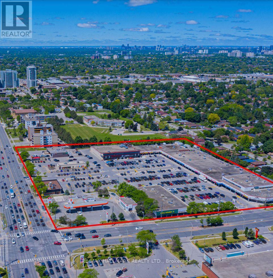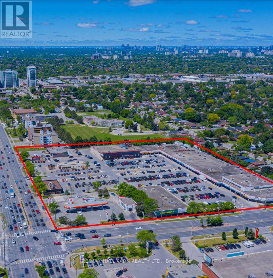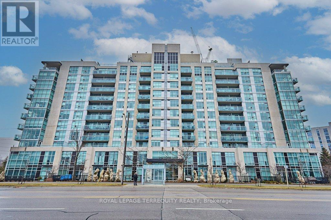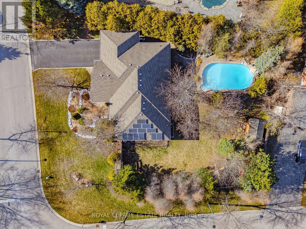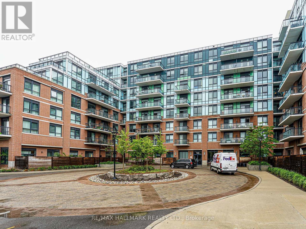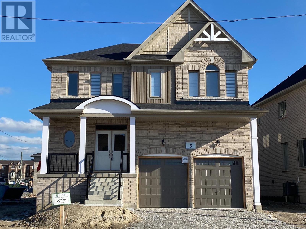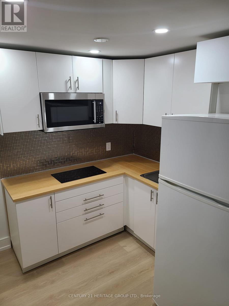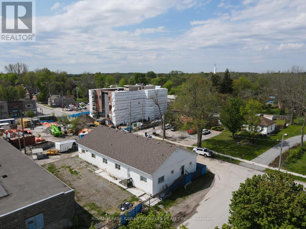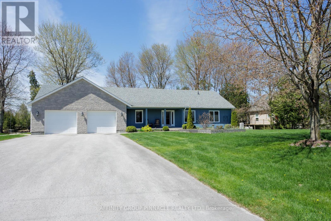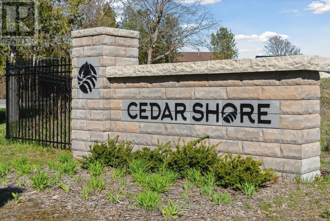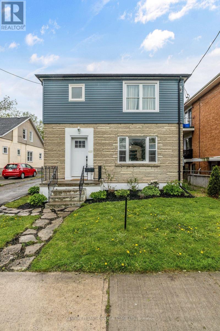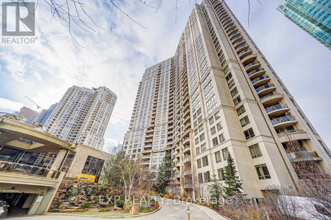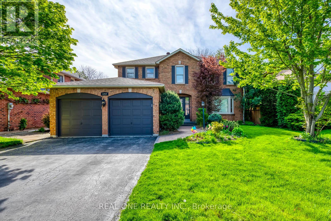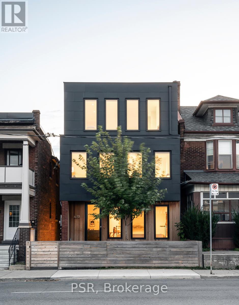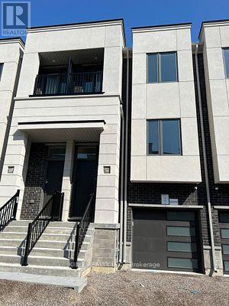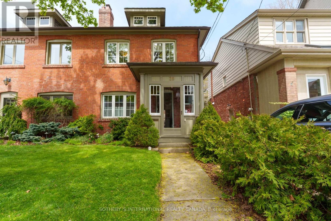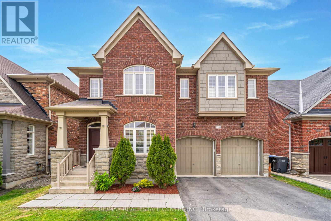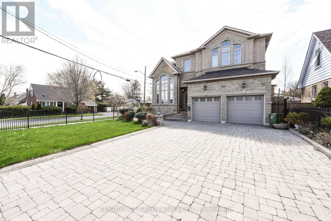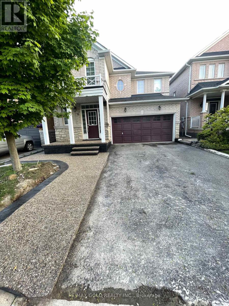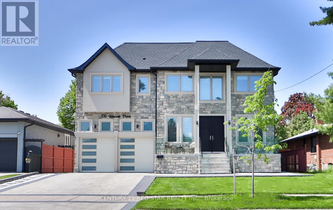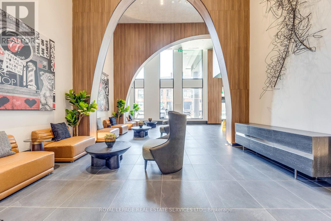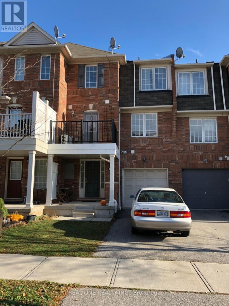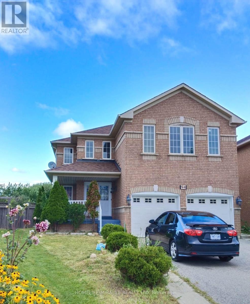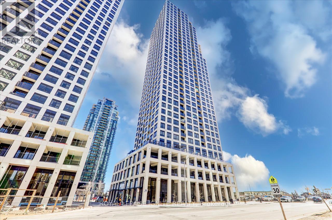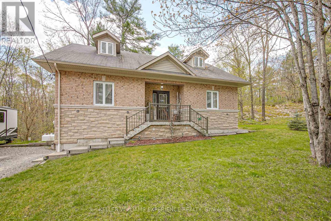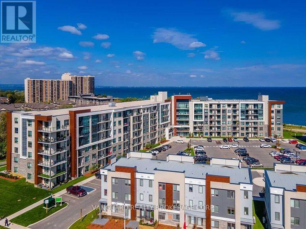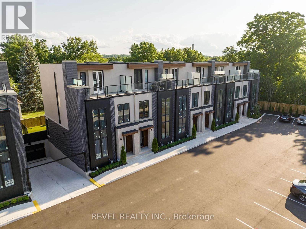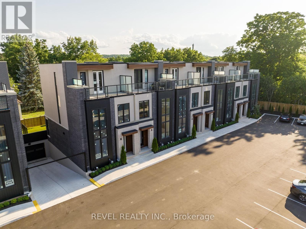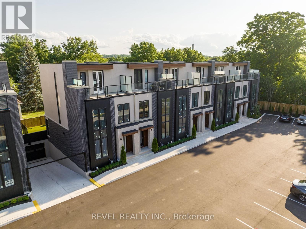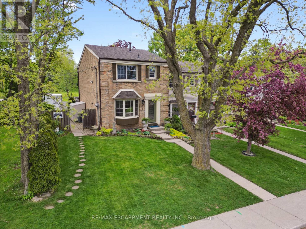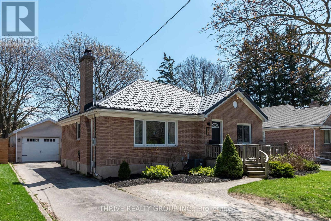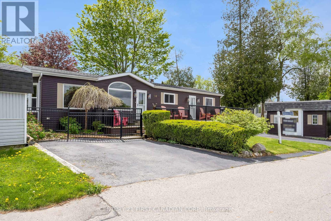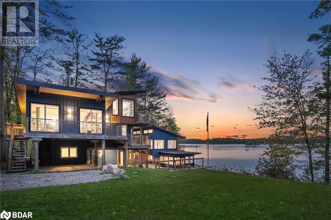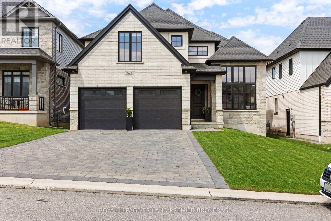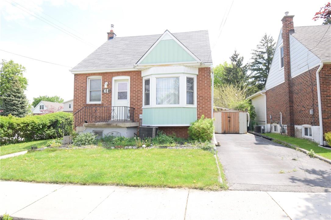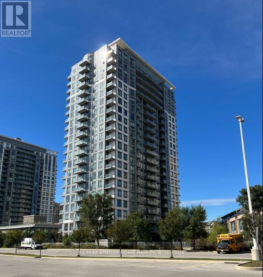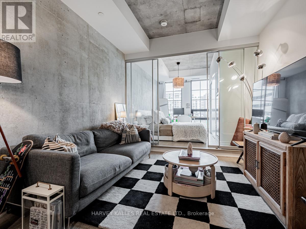9 St. Patricks Square
Toronto, Ontario
Talk about location! Welcome home to the most southern freehold residential property in the downtown core, available for the first time in 46 years. This home boasts a whopping 2,038 square feet interior above grade. The possibilities of this home are endless. Renovate and rent out, renovate and live in or buy and hold for future re-development site. You do not want to miss this unique opportunity! Offers anytime, property is not going to bids. (id:27910)
Brad J. Lamb Realty 2016 Inc.
11 St. Patricks Square
Toronto, Ontario
Welcome home to the best priced, turnkey 2-unit, 30 day+ Airbnb rental home in the best location Toronto has to offer! Accommodates up to 13 guests! Airbnb host account with over 300 reviews available with purchase of home. Located on a quiet street in the heart of downtown Toronto, this is the hidden gem you never knew existed. The possibilities of this home are endless. It can be a fantastic airbnb rental property, or rent both units out long term or you can live in one unit while renting out the other unit. All this while sitting on a future re-development site. You do not want to miss this unique opportunity! Includes all furnishings in the home. Offers anytime, property is not going to bids. (id:27910)
Brad J. Lamb Realty 2016 Inc.
3609 - 77 Mutual Street
Toronto, Ontario
Welcome To This Sunning 2 Bedroom Corner Suite At Max Condo By Tribute Communities. Located In The Heart Of Downtown. Featuring 9ft Ceilings, A Functional Layout W/Floor To Ceiling Windows & Lots Of Natural Lights. Bright Open Concept Living Area, Modern Kitchen W/Quality Finished. Spacious Bedrooms & Balcony Overlooking the City. Steps To Eaton Center, St. Michaels Hospital, Ryerson University, Trendy Restaurants, Cafes, And Many More. **** EXTRAS **** Modern Amenities Include Yoga Room, Gym, Party Room, Terrace With Barbeque, Concierge, Etc. (id:27910)
Mehome Realty (Ontario) Inc.
1501 - 10 Tangreen Court
Toronto, Ontario
Largest & Most convenient 3 Bedroom layout. Excellent location YONGE& STEELES Steps to public transit , Shopping mall, amenities , schools ,park and restaurants. **** EXTRAS **** Fridge, Oven, Dishwasher, Washer & Dryer, One Parking Included. (id:27910)
Royal LePage New Concept
2212 - 25 Telegram Mews
Toronto, Ontario
Great Location in City Place- Montage ! 545 S.F. +Balcony, NW Exposure with City and park and lake view. Bright 1bdrm+Study. Underground access to Sabey's Supermarket, steps to TTC, Park, Banks, Restaurants, Rogers Ctr, CN Towers & all amenities..24 hrs Concierge. Great Rec Facilities : Indoor Pool, Gym, Party Room, Theatre, Guest Suites, visitor parking. Plus, the space has been freshly painted and equipped with a brand new microwave rangehood for adding convenience and comfort. (id:27910)
Trustwell Realty Inc.
151 Violet Street
Barrie, Ontario
This is a COMPLETE FAMILY HOME!This Gorgeous 4 Bedroom,4 Bath Home (2051sq ft above grade+465 sqft basement) is in a one of the most desirable SW neighbourhood of Barrie.Welcoming Landscaped Front Yard&interlocked walkway&oversize porch will lead you to the Main Level with functional layout features Designated Living room,Dining&Family room with Gas fireplace for the cozy winters.Family size kitchen with pantry overlooks huge w/o deck and lush garden.Spiral staircase leads you 2nd level with decent 4beds&laundry for added convenience.Finished Basement with huge bedroom,media/music room,Kitchenette, electrical stove connection,3pc bath,huge utility room&cold room is most ideal as in-law suite , personal spaces for the growing family or guests.Tesla Charger in Garage(negotiable). 3 Min walk to WC Elementary,Beer Creek Secondary,St.Nicholas Catholic school,5 min drive to Peggy Hill Community Centre. (id:27910)
RE/MAX Real Estate Centre Inc
1293 Woodland Avenue
Mississauga, Ontario
A meticulously landscaped 100x150 lot sets the stage for sophistication. A grand entrance with soaring 20-ft ceilings leads to professionally landscaped grounds featuring an inviting pool and an 8-person hot tub a private oasis for outdoor relaxation. Luxury meets convenience with seamless access to QEW and Lakeshore Drive. Explore Port Credit's charm, savor diverse culinary experiences, and enjoy the tranquility of Lake Ontario. For golf enthusiasts, prestigious clubs like Mississauga and Credit Valley Golf and Country Clubs are moments away, adding prestige to this coveted neighborhood. This distinguished home features a discreet three-story elevator with private garage access and thoughtful touches like built-in temperature readers on all floors, ensuring comfort and efficiency. The main level impresses with 10-ft ceilings, while the second and lower levels continue the theme of luxurious living with equally gracious 9-ft ceilings. Lifestyle of distinction in one of Mineola West's most sought-after neighborhoods. Indulge in opulent living where meticulous craftsmanship and thoughtful design coalesce to create a haven of luxury and sophistication. Virtually staged. (id:27910)
RE/MAX Escarpment Realty Inc.
65 Seward Crescent
Ajax, Ontario
Lifted from the pages of a magazine! This immaculate 4 bedroom Tribute 'McLaren' model features extensive hardwood floors, california shutters, elegant wainscotting, crown moulding, 9ft ceilings, freshly painted in neutral decor, convenient side door entry, inground sprinkler system & the list goes on... Nestled on a manicured corner lot in the heart of ajax. Designed with entertaining in mind this fabulous floor plan offers elegant formal living & dining rooms plus additional family room with cozy gas fireplace with custom stone surround. Recently renovated family sized kitchen boasting gorgeous quartz counters, backsplash, stainless steel appliances, ceramic floors & spacious breakfast area with sliding glass walk-out to the interlocking patio & private backyard oasis with gazebo & garden shed! The gorgeous hardwood staircase with wrought iron spindles leads you to the 4 generous bedrooms including the primary retreat with walk-in closet & updated spa like 4pc ensuite complete with quartz counters, relaxing soaker tub & glass shower. Laundry room with backsplash & built-in shelving. Renovated 4pc bath with quartz counters! The unspoiled basement offers a rough-in bath, above grade windows & endless possibilities. Walking distance to rec centres, shopping, parks, all schools including french immersion & easy 401/407/412 highway access for commuters! **** EXTRAS **** Roof 2017, roughed in c/vac, roughed in for alarm. (id:27910)
Tanya Tierney Team Realty Inc.
63 Tait Crescent
Clarington, Ontario
***OFFERS ANYTIME*** Premium Corner Lot, Spacious 4+1 Practical Floor Plan & High-End Community are the Top 3 Reasons to buy This Luxury Freehold 2-Storey Townhouse boasting around 1900 Sq Ft of Living Space. Well-Settled Solid Property welcomes you with a Grand Porch & a Wrap-Around Balcony. Classy Exterior-Brick & Stone Elevation Sets a distinguishing tone, Promising Sophisticated Interior Finishes. Oversized windows in entire house ensures the home is bathed in sunlight from dawn to dusk, creating a warm and inviting atmosphere. The thoughtfully designed layout features seamless transitions between living, dining, and kitchen areas, ideal for both entertaining and daily living. A chef's delight with high-end stainless steel appliances, and a spacious island perfect for meal prep and casual dining. Luxurious touches include Engineered hardwood flooring on Main Floor & Upper Hallway, Custom Designed Closets in each room and Foyer Closet, Granite Countertop, Gas Stove with high CFM range hood, 9 Foot Ceilings, Hardwood Stairs, Sparkling Pot Lights and Accent Picture Wall around Stairs. The Second Floor offers Retreat in 4 generously sized bedrooms, each offering Clear open views and ample storage. The Master Bedroom is a true Sanctuary with a Spa-like Ensuite Bathroom equipped with Oasis, Double Sink & Shower Cabin . The best part of the house is the conveniently located laundry room right next to Primary Bedroom, offering priceless convenience and ease. The second washroom features a delightful bathtub-the perfect cherry on top for families with kids who love bath time fun!!! The Den on the Main floor is Perfect for your Home Office, Kids Play Area or Formal Living Area. Massive Fenced Backyard perfect for Hosting and Entertaining, No Sidewalk plus Ample Street Parking, A beautifully landscaped yard and private patio provide the perfect setting for outdoor relaxation. Don't miss the opportunity to make this sun-drenched haven your own. OPEN HOUSE-MAY-18,19 & 20th. **** EXTRAS **** Located in a prestigious neighborhood, you'll have access to top-tier Amenities, Excellent schools, and vibrant local dining and shopping options. Close to Future Go Station, Highway 401 and many other Big Box Stores. Basement is Unfinished (id:27910)
Bay Street Group Inc.
103 - 3331 Markham Road
Toronto, Ontario
This commercial property is situated in a prime location, offering a rare opportunity with its unit facing the main Markham Road. It boasts excellent signage and visibility, with a high volume of traffic passing by. The space is ideal for various businesses such as rehab physio, RMT, retail, clinics, cell phone shops, Law office , flowershop,Salons, spas, and more. Additionally, there is ample parking available, making it convenient for customers and client (id:27910)
RE/MAX Community Realty Inc.
221 - 2300 Lawrence Avenue E
Toronto, Ontario
Located at the intersection of Kennedy Road & Lawrence Avenue East in Scarborough, this grocery-anchored mixed-use center features retailers such as Dollarama, Bluenotes, and Lone Tai Supermarket. (id:27910)
RE/MAX Hallmark Realty Ltd.
218 - 2300 Lawrence Avenue E
Toronto, Ontario
Located at the intersection of Kennedy Road &Lawrence Avenue East in Scarborough, thisgrocery-anchored mixed-use center featuring retailers such asDollarama, Bluenotes, and Lone Tai Supermarket. (id:27910)
RE/MAX Hallmark Realty Ltd.
1102 - 1600 Charles Street E
Whitby, Ontario
Steps to the GO Train, Transit, Shopping, Waterfront Walking Trails, Whitby Marina, Iroquois Sports Complex, and Parks! Easy Commute to Toronto via 401/412/407. Beautifully renovated Executive Condo Penthouse with an amazing wall of windows with sunset views to the west! Approximately 1546 sf plus 281 sf of a wrap-around balcony with full sun for gardening or entertaining family and friends! Stunning Designer Renovations to include a renovated kitchen with quartz counters, a dining nook, 2 spacious bedrooms with renovated ensuites and walk-in closets. 3rd bedroom is currently used as a den. Renovated powder room and Ensuite Laundry. It also includes 2 underground parking spaces. The Port Whitby area is a busy hub with year-round activities for the whole family. Five-minute stroll to the Lakefront. Two-minute walk to the GO Train for Commuters. **** EXTRAS **** Building Amenities include a roof top terrace, BBQ & Firepit, Exercise Room, Indoor Pool, Guest Suite, Party Rm, Games Rm with Pool table, Concierge, Internet and visitor parking. (id:27910)
Royal LePage Terrequity Realty
1 Kootenay Ridge
Vaughan, Ontario
Large Corner Lot to Love! Welcome to 1 Kootenay Ridge in the prestigious neighbourhood of Ambassador Hills. Live in this quiet community situated amongst nature, with access to parks, schools, shops and other essential amenities. Fully finished from top to bottom sprawling bungalow with amazing outdoor oasis, sparkling pool, landscaped patios, vegetable garden and more! Imagine: Cooking up a storm in your large bright kitchen with views of the yard and tons of storage; Entertaining family & friends in the open concept living & dining spaces; Enjoying a good movie by the cozy fireplace in your main floor family room; Retiring to your primary bedroom with a good book or benefiting from the ensuite bathroom with soaker tub after a long day's work; Stepping out to BBQ in your beautifully landscaped yard; Taking a dip in the saltwater pool with waterfall and enjoying your resort like property! Fully finished basement with additional bedroom, additional room for home office or gym, recreation room with custom stone wet bar, room for games tables and more. Too many upgrades to list! **** EXTRAS **** Inground sprinkler, existing automated pool equipment & accessories, retractable awning, 2 garden sheds, solar panels \"as is\", upgraded R56 insulation, owned furnace, whole home surge suppression, pls see attached full list of upgrades (id:27910)
Royal LePage Estate Realty
607 - 11611 Yonge Street
Richmond Hill, Ontario
Introducing Uniqueness. Largest 1Bed + Den Luminous Layout In The Bristol Low Rise Boutique Condos And Unlike Anything Else In The Area! Design And Architecture You'll Fall In Love With. Only Two Units With Spectacular 774 Sqft Layout In Entire Building! Luxurious Large Kitchen W/Lots Of Cabinetry, Large Granite Counter & Top Of The Line Stainless Steel Appliances, Spacious Den W/Own Bathroom Perfect For Work, Guests, And Entertainment. Unit Is Near The End Of The Hall: Private & Quiet. Immaculately Maintained Home Offers You Pride of Home Ownership and Opportunity to Embrace Exceptional Living Experience and All Amenities That The Neighborhood Has to Offer. Beautifully Manicured Grounds, Elegant Entrance Lobby, Party/Meeting Rm, Exercise Room, Plenty of Guest Parking, Steps To Supermarket, Shopping, Hillcrest Mall, Library, Viva Transit, Hospital. Close To Go Train Stations, 400 Highways, and Future Subway & City Center. **** EXTRAS **** Stainless Steel Fridge, Stove, Stainless Steel Built-In Microwave, Stainless Steel Dishwasher, Front Load Washer & Dryer, Light Fixtures, One Parking & One Locker. Immaculately Maintained Home. (id:27910)
RE/MAX Hallmark Realty Ltd.
5 Hilliard Lane
Essa, Ontario
Brand-new, two-story home with four bedrooms and three and a half baths. Enjoy abundant natural light throughout the spacious 9-foot ceiling main floor. The gourmet kitchen and dining area are perfect for gatherings. Each bedroom offers comfort and privacy, with plenty of space for rest and relaxation. The primary suite is a luxurious retreat, complete with a spa-like ensuite bath and his & her walk-in closets, providing a haven for rejuvenation after a long day. 2 of the other bedrooms have Jack & Jill bathroom. With a double car garage and ample outdoor space, this home combines modern luxury with convenience. (id:27910)
Century 21 B.j. Roth Realty Ltd.
B - 81 Bolton Avenue
Newmarket, Ontario
Wonderful Basement from the detached home located in a great family friendly neighbourhood. 5 minutes drive to 404, GO Train, Shopping and Healthcare Centre Services. Walk to parks. No need for a cottage. (id:27910)
Century 21 Heritage Group Ltd.
21 Ann Street N
Brock, Ontario
Savvy investors, seize this prime opportunity located next door to a brand-new multi-floor medical building! This property is perfectly positioned to capitalize on the growing demand for healthcare services in the area. The spacious 4,000 sq ft main floor offers versatile space for a variety of commercial uses. The fully usable basement provides an additional 4,000 sq ft of space, ideal for heated storage, workshops, or potential expansion. A dedicated parking lot ensures convenience for both employees and customers, while the fully fenced property offers added security and privacy. (id:27910)
Royal LePage Kawartha Lakes Realty Inc.
210 Moorings Drive
Kawartha Lakes, Ontario
Where the Burnt River meets Cameron Lake sits this incredibly built and lovingly maintained bungalow. Just over 1/2 acre level lot with 96 feet of clean deep frontage and just minutes to Cameron Lake. This west facing home offers 2126 square feet of spacious open concept living.Main living area offers a large kitchen with gas stove and black granite counters, grand woodlined ceilings, propane fireplace, and a walk out to serine covered porch overlooking the river. Primary suite is a private oasis with a walk-in closet, large 4 piece bath and a separate walk out to the hot tub area under the covered porch. A second bedroom with shared 4 piece bath andan amazing family room/entertainment area offers a sunken bar perfect for entertaining and enjoying the view. The oversized 2.5 car garage with heated flooring walks into a large mudroom with laundry and also into a separate 2 piece bathroom. Hardwood elm flooring and heated tile flooring are throughout the home. New roof 2023, hot tub 2020, hot water boiler 2023, washer and dryer 3 months, Star Link internet recently installed, ICF foundation. Stamp concrete pathways and under porches. Home sits high and dry, no issues with spring waterlevels. Recently regraded and graveled municipal road provides easy access to this amazing refuge surrounded by wildlife in a friendly neighborhood. A short drive to Fenelon Falls and under 2 hours to downtown Toronto. Book your showing today. Open house Saturday May 18th and Sunday May 19th 11am-1pm. (id:27910)
Affinity Group Pinnacle Realty Ltd.
592 Osler Court
Cobourg, Ontario
Welcome to the prestigious lake side community of Cedar Shore. This picturesque private enclave of just 14 custom built villas offers a peaceful retreat with ample opportunities for outdoor recreation and relaxation. Your premium custom build lot, ideally situated to provide breath taking unobstructed views of Lake Ontario, is one of only two lots permitting an additional living space in a carriage house loft over the garage- providing a perfect opportunity for multi-generational living or additional income. Ideally situated close to all amenities, public schools and Trinity College School, and the 401- just 90 minutes to Toronto. Buyer to cover the cost and do their due diligence regarding development charges and building permits. **** EXTRAS **** Sellers recent survey (id:27910)
Coldwell Banker - R.m.r. Real Estate
137 Catharine Street
Belleville, Ontario
Welcome home to 137 Catharine Street. This captivating 2-storey home seamlessly blends modern comforts with timeless character and is sure to WOW you. The landscaping/curb appeal at the front porch creates an inviting feeling of zen and warmth as you enter and fall head over heels for this home. As you step through the front door, you're greeted by a bright and airy living room, filled with natural light. The open concept dining room is just steps away and comes complete with built-in cabinetry. The dining room opens up to the modernized and updated kitchen with a hidden built-in dishwasher. Beyond the dining room, there is a main floor bedroom/office with backyard access and a cozy reading nook. There is a modernized and fully renovated 4-piece bathroom with laundry to round out the main level. Upstairs, you'll discover three bedrooms and another fully renovated and modernized 4-piece bathroom. The fully fenced backyard offers a private retreat from the everyday, featuring a new fence, deck, pergola and sandbox, perfect for relaxing or entertaining friends by the firepit. While maintaining its charming appeal, this home has undergone several updates, including a newer roof, newer siding, newer windows and upgraded hot water tank, ensuring both comfort and peace of mind for the mechanical systems. The unfinished basement provides ample storage or an opportunity for the creative mind. Located minutes away from Zwicks park and it's trails; close proximity to shopping, restaurants, and groceries. You are less than 10 minutes from the 401 and all the amenities near the Quinte Mall. Next door is an established well maintained and managed six-plex ensuring a harmonious and desirable neighbourhood. Don't miss the chance to make this beautiful property your family's next dream home! 137 Catharine Street is the perfect blend of modern convenience and timeless elegance and is waiting for you! (id:27910)
Century 21 Lanthorn Real Estate Ltd.
2530 - 3888 Duke Of York Boulevard S
Mississauga, Ontario
Across from Square one Mall & Celebration Square - OWNED parking spot - 2 Bed, 2 Bath Split Bed room Layout, Large Kitchen, High Floor With View Of The Lake In Luxurious Tridel Ovation 2. - Approx 30,000 SQ of Amenities ! facilities - Full Amenities, 24 Hours Concierge, Heart Of The City, Very Convenient Location Close To Highways, Shops, Schools Etc. All Top End S/S Appliances, Quartz Counter Tops In Kitchen And Bathrooms, Back Splash, Front Load Lg Washer/Dryer, Walk-In Closet Organizers, All Inclusive Very Low Monthly Maintenance Fees, Well Managed Building **** EXTRAS **** All Inclusive Very Low Maintenance Fee! - Stainless Steel Fridge, Front Load Washer And Dryer, Built-in Microwave, Stove, Dishwasher. All Elfs & Window Coverings. Beautiful Laminate Everywhere (id:27910)
Exp Realty
RE/MAX Realty One Inc.
1257 Windrush Drive
Oakville, Ontario
5 Elite Picks! Here Are 5 Reasons To Make This Home Your Own: 1. Lovely Family-Sized Kitchen Boasting Travertine Floor, Quartz Countertops, Stainless Steel Appliances & Bright Breakfast Area with Bay Window, Skylight AND Garden Door W/O to Deck. 2. Generous Principal Rooms Including Spacious F/R with F/P & Skylight Plus D/R Overlooking the Backyard & Formal L/R with Bay Window! 4. 4 Good-Sized Bedrooms on 2nd Level, with Spacious Primary Bedroom Suite Boasting W/I Closet (with B/I Shelving) & Stunning 5pc Ensuite with Stone Feature Walls, Double Vanity, Freestanding Soaker Tub & Huge Glass-Enclosed Shower! 4. Great Space in the Fully Finished Basement Featuring Home Theatre Room, Office, Rec Room & 5th Bedroom (No Closet). 5. Beautiful, Fully-Fenced, Private Backyard Oasis with Mature Trees, Composite Deck ('22) & In-Ground Salt Water Pool! All This & More... 2pc Powder Room & Large Laundry Room with Side Door W/O Complete the Main Level. Fabulous 4pc Main Bath with His & Hers Vanities & Large Shower with Tile-Surround & Glass Door Entry. Nearly 3,000 Sq.Ft. Plus Finished Basement! Hickory Hdwd Flooring & Crown Moulding Thru Main & 2nd Levels. Pool Pump '19, Shingles '18 **** EXTRAS **** Wonderfully Located in Mature Neighbourhood in Prestigious Glen Abbey Community within Walking Distance to Schools, Windrush Park, McCraney Creek Trails, Glen Abbey Rec Centre, Shopping, Amenities & More... Plus Quick Hwy Access! (id:27910)
Real One Realty Inc.
C - 786 Ossington Avenue
Toronto, Ontario
Immerse Yourself In The Vibrant Essence Of Urban Living, Right At The Heart Of Bloorcourt Village. Nestled On Ossington Ave, This Architecturally Designed Residence Showcases Contemporary Elegance And Meticulous Planning. Featuring 3 Bedrooms, 3 Bathrooms, And Its Own Private Entrance, This Three-Level Home Boasts Wire-Brushed White Oak Floors, Offering A Serene Escape Amidst The City's Hustle. Private Backyard Space And Detached Garage Make This Property More Coveted. Enjoy The Unmatched Convenience Of Immediate Access To Top-Notch Dining Spots, Chic Boutiques, And The Bloor Subway Line. Whether You Envision A Spacious Family Haven Or A Modern Live/Work Space, This Recently Constructed Gem Promises A Lifestyle Of Unparalleled Luxury In One Of Toronto's Most Coveted Neighbourhoods. **** EXTRAS **** N/A. (id:27910)
Psr
34 - 13 Heathrow Lane E
Caledon, Ontario
Welcome to your dream home in Bolton! This brand new townhouse is a spacious haven offering modern comfort and convenience. Boasting three bedrooms and three bathrooms, No Carpet Floor Throughout! Ceramics Tiles in Baths!. This home combines functionality and style, featuring contemporary finishes, ample natural light, and an open floor plan. Don't miss this opportunity to own a stunning townhouse in Bolton, where comfort and luxury meet in perfect harmony. Property has been upgraded $36000 **** EXTRAS **** Genius package includes Ring Camera door bell, Nest thermostats for Zone control of heating and A/C. Nest outdoor Camera and Alexa Echo show smart display, Hrv, Air Cleaner, Humidifier. (id:27910)
King Realty Inc.
28 Mayfield Avenue
Toronto, Ontario
Looking for a Beautiful Brick Family Home with Fantastic Neighbours in the Swansea Catchment? Look No Further! Homes Like This on Mayfield Ave are Rarely Available. Originally The Home of Poet Raymond Souster, This Well Designed Property That Was Renovated to the Studs in 2010. New Electrical & Plumbing While Maintaining the Home's Original Charm & Character - Just Move in and Enjoy! Main Floor Showcases Original Hrdwd Floors, Large Foyer, B/I Sound System, Beautifully Designed Modern Kitchen with Cork Floors & S/S Appliances Plus A Formal Living & Dining Room for the Whole Family. Upstairs Are Three Well Appointed Bedrooms and an Updated Bath. Finished Basement with Great Ceiling Height and Hrdwd Floors For Extra Living Space. Large Deck and North Facing Backyard with an Oasis of Perennial Plants and Vines. Incredibly Rare Detached Garage + Two Parking Spaces, and Custom Shed Perfect for Tinkering & Home Projects. Unbeatable Family Friendly Location. Can You Imagine Calling This Home? **** EXTRAS **** Convenient Location Steps to Bloor West Village Shopping, Restaurants, Schools, Subway & High Park. 20 Min Drive to Airport/ Downtown. Swansea Jr/sr Catchment. Home qualifies for a garden suite, report available. Original Survey Available. (id:27910)
Sotheby's International Realty Canada
5358 Mallory Road
Mississauga, Ontario
Beautiful Daniel home in Churchill Meadows with 45 lot, Immaculate & Spacious. Upgrades Throughout W/Hardwood On All Levels, Granite Counter Tops, S/S Appliances, 9Ft Ceilings in the main floor, Amazing combined Living/Dining, nice family room with fire place, pot lights, Oak Staircase, 3 full bathrooms in the second floor, 4 Large bedrooms, one of the best area in Mississauga with the best school. **** EXTRAS **** Included in this Lovely Home * All Existing S/S appliances, Fridge, Stove, Hood fan, Dishwasher, Front Load Washer/Dryer, All window Coverings, All Electrical Light Fixtures, Garage Door Openers & Remotes. (id:27910)
RE/MAX Real Estate Centre Inc.
680 Browns Line
Toronto, Ontario
Luxury Built Home, 53x120 Beautifully Landscaped Lot With Top End Finishes. Immaculately Maintained Open Concept Layout, Custom Gourmet Kitchen With W/O a picturesque Garden. Elegant Living Room with fireplace And 18' Ceilings. Dining Room With 2nd W/O To Covered Patio. Great Entertainment Space. Master Bedroom With Walk-in His / Her Closets. **** EXTRAS **** 7pc Ensuite Spa-like Bathroom. Finished Basement With Family Room, Rec Room, 2nd Kitchen & 3pc Bathroom. (id:27910)
Century 21 Green Realty Inc.
6 Kelton Road
Brampton, Ontario
All Brick Detach Home, (Gold park model the Forrester A) driveway fits 4 cars. 9 foot ceilings on main level, family room with gas fireplace, kitchen with extended cupboards + pantry, s/s appliances, walk-out to cedar deck and pergola ('22), entrance to home from garage, hardwood on main floor, wood stairs to 2nd floor, 4 great size bedrooms, primary room with 4pc ensuite w/separate shower and large walk-in closet (id:27910)
RE/MAX Gold Realty Inc.
170 Wincott Drive W
Toronto, Ontario
Custom Built Home Located in Richmond Gardens Neighborhood. This Large Family Home is Situated on A Quiet Desirable Street, Situated on A Premium 57' X 125' Lot. With over 4100 square feet of luxurious finished living space including basement, it epitomizes quality with absolute precision. It offers 5+2 bedrooms and 5+2 bathrooms, with custom kitchens on the main floors boasting quartz countertops and high-end Kitchen Aid appliances. This Property Features; Hardwood Floors Throughout Main Floor with Soaring 9.4'. Ceilings, A Large Eat in Kitchen with Dining area, Large Windows & Large Living And family rooms, gas fireplace and with W/O to the patio and A Main Floor Den - Great for A Home Office. The Second Floor with Soaring 10' Ceilings Features a Grand Prim. Room with A Large Walk-In Closet, Gas Fireplace, And A 5 Piece Ensuite Bath. Generously Sized 2nd, 3rd, 4th, and 5th Bedrooms with custom Closets and Large Conveniently Located Steps to Top Schools; A 12 Min. Walk to Richview Collegiate institute. **** EXTRAS **** Outside, the home's charm is amplified by its stone veneer and stucco, complemented by outdoor pot lights and a security system for peace of mind. A separate storage area adds practicality, providing approx. 443 square feet of space. (id:27910)
Century 21 Red Star Realty Inc.
1004 - 270 Dufferin Street
Toronto, Ontario
Introducing XO Condos At King and Dufferin. This Brand New 1+1 Bedrm, 2 Full Bathrms Plus Parking Is Included For Your Convenience. This South Facing Unit Boasts Panoramic Unobstructed Lake Views. Soaring Ceiling Enhance Natural Light To Provide A Sense Of Airiness. Whether You Need An Extra Bedrm or Home Office The Versitile Den Offers Flexibility. Step Into Your Open Concept Main Living Rm Meticulously Crafted Premier Finishes, Built in Kitchen Appliances, Stainless Steel Apronon Sink, Quartz Counters, Floor To Ceiling Windows, Residents Enjoy A Full Suite Of Amenities, Including 24 Hr Concierge, Entertainment And Gaming Areas, Kids Indoor Play Zone, Fully Equipped Gym, Party Room, Outdoor BBQ's And More. Nestled In The Vibrant Parkdale Liberty Neighborhood You're Just A Stroll Away From the CNE, BMO Field, Shopping, Cafes, TTC And Close To Major Highways. Ready To Experience The Epitome Of Urban Living? Make XO Condos Your Brand New Home Now. **** EXTRAS **** All Ceiling Light Fixtures, B/I Fridge, B/I Dish, Micro, Stove, Exhaust Fan, Stacked Washer/Dryer, Everything Is Brand New, Free High Speed Internet, 24Hr Concierge/Security. Buyer Verify All Measurements, Maintenance Fees & Property Tax (id:27910)
Royal LePage Real Estate Services Ltd.
3036 Dewridge Avenue
Oakville, Ontario
Just moments away from the Bronte Go Station, shopping, schools, and parks. Featuring an open concept floor plan with an entertainer-friendly kitchen boasting a breakfast bar overlooking the dining room. New flooring throughout. Enjoy a private outdoor patio and convenient inside access to the garage. Don't miss out on the chance to make this place your home. The landlord covers hot tank rental. (id:27910)
Real One Realty Inc.
Lower - 94 Vintage Gate
Brampton, Ontario
Introducing a recently constructed, open-concept legal basement apartment that has never been occupied. This inviting space features two bedrooms, two washrooms, and a den exuding modern sophistication and ample roominess. Beyond the backyard lies a charming ravine, providing a tranquil setting that harmoniously merges the beauty of nature with the coziness of home.The upper level is leased independently and covers 70% of all utility costs. The remaining 30% is the responsibility of the basement occupant. **** EXTRAS **** Tenants are required to handle snow removal and maintain front both sides and back yards of the area. 2 parking on the right side of driveway (back to back). Upper level is leased separately and use parking on left side of the driveway. (id:27910)
Homelife/miracle Realty Ltd
501 - 36 Elm Drive
Mississauga, Ontario
Elevate your lifestyle with Edge Tower 1, a sophisticated condo in the heart of Mississauga. This 1 bed, 1 bath residence boasts an open-concept kitchen with modern appliances and the added convenience of an underground parking space. Immerse yourself in a community within walking distance of Square One Shopping Centre and City Hall, and anticipate seamless transit with the upcoming LRT. Indulge in the luxury of on-site amenities, including a state-of-the-art fitness centre, rejuvenating yoga studio, exclusive movie theatre, dynamic billiards/game room, vibrant party room, and a relaxing WiFi lounge. Unwind on the outdoor terrace and relish the urban panorama. Don't miss out on this exceptional opportunity to experience contemporary living at its finest, where convenience meets luxury in the thriving heart of Mississauga. (id:27910)
Royal LePage Ignite Realty
1160 North Kahshe Lake Road
Gravenhurst, Ontario
Escape to your tranquil retreat, steps away from Kahshe Lake in a serene, wooded setting. This charming home offers rustic elegance with vaulted ceilings and pine beams throughout. Hardwood and ceramic floors flow through the open concept space, leading to a gourmet kitchen featuring granite countertops, s/s appliances, island with breakfast bar and a stone backsplash. Cozy up by the woodstove (2022) or step onto the deck from the living room garden doors. 4 generously sized bedrooms. Main floor laundry. Upgraded lighting. Forced Air Furnace. A/C. Full unfinished basement. Convenient highway access. Welcome to your private paradise. Only a short walk to the beach. 10 minutes to Gravenhurst. 20 minutes to Orillia. 40 minutes to Barrie. (id:27910)
Keller Williams Experience Realty
326 - 125 Shoreview Place
Hamilton, Ontario
Welcome to Unit 326 at 125 Shoreview Place! This stunning unit offers 668 sqft of modern living space, including 1 bedroom + den, 1 bathroom, and stylish finishes. The gourmet kitchen boasts stainless steel appliances, quartz countertops, a double sink, and sleek white cabinetry, complete with a breakfast bar. The spacious living room provides access to a private 53 sqft balcony overlooking the lake, perfect for entertaining. Additionally, this unit includes 5 appliances, 1 parking spot, and 1 locker. Located at Sapphire Condos, enjoy waterfront living at its finest. **** EXTRAS **** Fridge, Stove, B/I Dishwasher, Stackable Washer & Dryer, Blinds, Elf's. (id:27910)
Vanguard Realty Brokerage Corp.
10 - 1397 York Road
Niagara-On-The-Lake, Ontario
Welcome to Vineyard Square, an exclusive collection of executive townhomes in historic St. Davids. In the midst of Niagara On The Lake's wine country, these impressive townhome units exude quality craftsmanship & a perfect blend of elegance & contemporary style. Featuring 2 and 3 bedroom layouts, 2.5 bathrooms, an outdoor terrace, & 3 gas fireplaces, this luxury lifestyle is as practical as it is dazzling to the eye. Adorned with premium appliances and quartz countertops throughout, the versatility of these living quarters is only enhanced further by a private elevator with access to all 4 levels, as well as underground heated parking with private double car garage that leads directly to your first level, fortifying the motif of modern elegance & contemporary style. Complemented further by an oak staircase, large kitchen island & large sliding doors to a backyard space with professionally installed turf, there is nothing left to covet but the key to the front door. **** EXTRAS **** Jenn Air induction cooktop, integrated 3 door panel refrigerator, Thermador double combination wall oven w/ speed oven combo (id:27910)
Revel Realty Inc.
8 - 1397 York Road
Niagara-On-The-Lake, Ontario
Welcome to Vineyard Square, an exclusive collection of executive townhomes in historic St. Davids. In the midst of Niagara On The Lake's wine country, these impressive townhome units exude quality craftsmanship & a perfect blend of elegance & contemporary style. Featuring 2 and 3 bedroom layouts, 2.5 bathrooms, an outdoor terrace, & 3 gas fireplaces, this luxury lifestyle is as practical as it is dazzling to the eye. Adorned with premium appliances and quartz countertops throughout, the versatility of these living quarters is only enhanced further by a private elevator with access to all 4 levels, as well as underground heated parking with private double car garage that leads directly to your first level, fortifying the motif of modern elegance & contemporary style. Complemented further by an oak staircase, large kitchen island & large sliding doors to a backyard space with professionally installed turf, there is nothing left to covet but the key to the front door. **** EXTRAS **** Jenn Air induction cooktop, integrated 3 door panel refrigerator, Thermador double combination wall oven w/ speed oven combo (id:27910)
Revel Realty Inc.
6 - 1397 York Road
Niagara-On-The-Lake, Ontario
Welcome to Vineyard Square, an exclusive collection of executive townhomes in historic St. Davids. In the midst of Niagara On The Lake's wine country, these impressive townhome units exude quality craftsmanship & a perfect blend of elegance & contemporary style. Featuring 2 and 3 bedroom layouts, 2.5 bathrooms, an outdoor terrace, & 3 gas fireplaces, this luxury lifestyle is as practical as it is dazzling to the eye. Adorned with premium appliances and quartz countertops throughout, the versatility of these living quarters is only enhanced further by a private elevator with access to all 4 levels, as well as underground heated parking with private double car garage that leads directly to your first level, fortifying the motif of modern elegance & contemporary style. Complemented further by an oak staircase, large kitchen island & large sliding doors to a backyard space with professionally installed turf, there is nothing left to covet but the key to the front door. **** EXTRAS **** Jenn Air induction cooktop, integrated 3 door panel refrigerator, Thermador double combination wall oven w/ speed oven combo (id:27910)
Revel Realty Inc.
206 Ridge Street
Hamilton, Ontario
Welcome to 206 Ridge St on the desired central Hamilton Mountain! This executive-style end unit townhouse in a rarely offered condominium association will absolutely dazzle you upon entry. You will be greeted by all the striking upgrades including a chef's-style kitchen with a built-in fridge and freezer combination, gas range stove, and a custom built-in coffee bar including credenza-style cupboards with a touch activated lighting system. The bay window in the kitchen provides the perfect light that flows beautifully into the main living and dining area which are thoughtfully designed with a sophisticated neutral palette including the luxury vinyl flooring, baseboards, crown molding, and storage/entertainment area. Walk out to the backyard that has tons of room for an outdoor living room and entertaining space. On the second level, you will find 3 bedrooms and a full 4-piece bathroom. Head downstairs to the fully finished basement which features a bonus bedroom and a flexible room currently being used as an office. There is another full 4-piece bathroom in the basement, large laundry room with custom built-in closets, and enclosed utility area with a tankless water heater. This home sits adjacent to an expansive city-maintained park with a walking path that brings you directly to Upper James. (id:27910)
RE/MAX Escarpment Realty Inc.
106 Fairmont Avenue
London, Ontario
Welcome home to 106 Fairmont Ave! This beautiful home, on a gorgeous tree lined street, has been extensively renovated throughout the years and is waiting for its new owner. The bright and spacious open concept main floor was updated in late 2019 with all new engineered hardwood floors, solid wood interior doors, a beautiful custom kitchen, and a 3-piece bathroom with walk-in shower. The lower level has ample space for cozy nights in with a newly updated 4-piece bathroom with soaker tub and heated floors and tons of space for the family to spread out and enjoy! Stepping into the fully fenced backyard you will find an oversized one car detached garage (16'x26') and the perfect spot for summer time entertaining! With a large covered deck, wired for a hot tub, outdoor kitchen, built in projector screen, a firepit, as well as a treehouse with zipline to keep the kids busy! Close to shopping and amenities, with quick access to the 401, and minutes to Fanshawe College, this home has something everyone! **** EXTRAS **** BBQ, Blackstone, Projector screen on deck, Fridge on deck, TV on deck, TV in smaller bedroom, All Tv Mounts, Electric Fireplace in Basement, Workbench in Garage, String Lights on Deck, Deep Freezer, Mini Fridge in Laundry room (id:27910)
Thrive Realty Group Inc.
322 Centre Street
Espanola, Ontario
Prime Location In Espanola, 2 Story Commercial Building In The Main Street, Super Rare Investment Opportunity, The Owner Is Operating The Restaurant Business Over 15 Years. Lots Of Parking. 4 Bedrooms Apt In The Second Floor. (id:27910)
Homelife Landmark Realty Inc.
54 Lakeshore Drive
Puslinch, Ontario
This stunning WATERFRONT property has been redesigned inside and out. This bungalow offers 2beds/2baths & open concept living making it easy to entertain. The enlarged 2-tiered front porch w/new railings is a great place to start your day overlooking the water or a place to unwind at the end of the day. The exterior is beautifully landscaped w/perennial gardens, walking paths & many outside seating areas. Parking for 3 cars, 2 driveways & a separate shed w/hydro invites the handyman enthusiast to get lost in the day. Updates from 2020 - hardwood foors throughout, remodelled kit/baths, cedar on walls/ceilings, appliances, 2 extra windows, custom wood window coverings, new siding & aluminum fencing. This gated community is located on approx 95-acres w/a clubhouse/party room, inground heated pool, boating (no motors), fshing, bocci courts, library, private waste management, mail room & social clubs/events. When the water freezes tie on some skates and enjoy the winter. WELCOME HOME!! (id:27910)
Century 21 First Canadian Corp.
1059 Torpitt Road
Severn Bridge, Ontario
Come here to reconnect with nature. Reconnect with yourself. So much of the hard work has been done to this retreat, including a steel roof and steel siding, that all that is left for you to do is enjoy it. Whether it is for weekends only or working remotely thanks to the installed Starlink equipment, every season has something to offer you from the several lake and forest views throughout this home. The eagles across the channel are a special treat. When the ospreys return they all battle it out for the fish they scoop out of the lake. The bliss of solitude and quiet during the winter is matched only by the joy of sharing these two newly-renovated kitchens with your August guests. With privacy for all, it makes hosting a pleasure. You need never worry about being without electricity thanks to the Generac generator that can power the entire house during an outage. Several updates including most windows, a new septic, new decks, a new dock and gazebo, upgraded kitchens, and an upgraded primary bedroom, create a turn-key experience for the potential buyer. Enjoy a beautiful sunrise under the docks gazebo and then return to it in the evening for the moonrise, an equally stunning sight as the earths natural satellite reflects on Sparrow Lake. Year-round refuse collection and a well-maintained road make this a worry-free destination for full-timers only 90-minutes from the Pearson Toronto Airport. Age 44. Visit our website for more detailed information. (id:27910)
Faris Team Real Estate Brokerage
975 Riverbend Road
London, Ontario
Stunning, like new home in desirable Riverbend! Enter through the grand 8f front door into the bright double height foyer through to the open concept main floor featuring large custom two-tone kitchen with top of the line appliances, quartz countertops, walk-in pantry, open display shelving and expansive 9.5+ft island with breakfast bar; generous dining area with backyard views and direct sliding door access to the covered rear deck; great room with cozy gas fireplace surrounded by custom built-in shelving; sun-filled library with floor to ceiling custom built-in shelving and ladder for convenient access to high shelves; convenient 2-piece powder room and large mudroom with built-in hooks and cubbies perfect for any family. The expansive upper level boasts laundry room with custom storage and sink; loft space open to foyer below; main 5-piece bathroom and 4 spacious bedrooms including primary suite with walk in closet and 5-piece spa-like en-suite featuring stand alone soaker tub, tiled shower with glass surround, double sinks and quartz countertops. The unfinished lower level offers plenty of storage or potential for additional living space. Gleaming hardwood flooring throughout main level, staircase and upper hallway. The backyard retreat has a spacious covered deck, and lower concrete patio perfect for a fire pit. Steps to bustling West Five with lots to offer including shopping, restaurants, community walking groups and more. Fabulous school district, trails, park and playground all nearby. This is a true gem that anyone would love to call home! (id:27910)
Royal LePage Triland Premier Brokerage
61 East 14th Street
Hamilton, Ontario
Welcome to 61 East 14th Street, located on the central mountain and is walking distance to the Escarpment, Sam Lawrence park, trendy concession street shops and more. Great layout with a newer eat-in kitchen with quartz, wood cabinets and stainless steel appliances. Mainfloor has a spacious living room with a bay window, a bedroom and full bathroom. Second floor has 2 extra bedrooms with lots of storage spaces. Large backyard is perfect for entertaining or enjoying with friends and family. And lastly, a huge Potential in the basement with 2nd kitchen, separate entrance, full bath and a bedroom! Updates by previous owner: main kitchen (2022), basement bathroom (2020), Basement windows (2019-2021). Room sizes and sqft are approximate. (id:27910)
Keller Williams Complete Realty
1907 - 195 Bonis Avenue
Toronto, Ontario
Luxury Joy Condo Of 2 Split Bedrooms 2 Bath Suite W/ Open Balcony & high flr view , 9 Ft Ceiling, East Exposure , Delightful Spacious, Open Concept Layout incldng High End Appliances, Upgraded Kitchen Counter Top, Backsplash & Cabinetry. Huge living room! 695sqft in total. Located In The Heart Of Scarborough, Just Steps From Agincourt Mall Shopping Plaza W/ Walmart, No Frills, Drug Mart, Shopping, Eateries & Library, Close To Hwy 401, Go-Station. Great Facilities With Pool, Sauna, Exercise Room, Yoga, Roof Top Garden, 24 Hrs Concierge. (id:27910)
RE/MAX Atrium Home Realty
612 - 608 Richmond Street W
Toronto, Ontario
Attention Artists & Loft Enthusiasts- This New York Style Loft Is Waiting For You! Beautiful One Bedroom Unit W/ Extra High 10FtExposed Concrete Ceilings, Open Sunny South Facing Views, Modern Finishes & Stainless Steel Appliances. This Genius LayoutProvides Room For Proper Function With No Waste Space! Spacious And Bright Bedroom Allows For A Workspace In Natural Light,Perfect For Those WFH Days. Kitchen Has Gas Stovetop For Food Lovers. Great Building Amenities Include Concierge, Gym,Library, Party Room, Guest Suite & More! Close To Loblaws, Winners, TTC Access, The Conveniences & Culture Of Queen & KingWest, All Just Blocks Away. (id:27910)
Harvey Kalles Real Estate Ltd.

