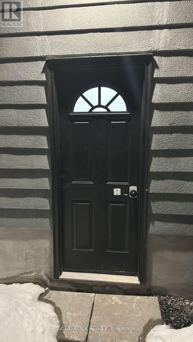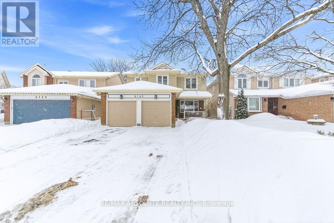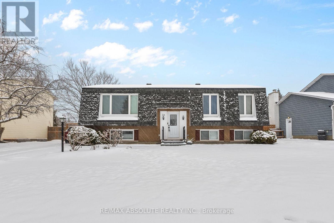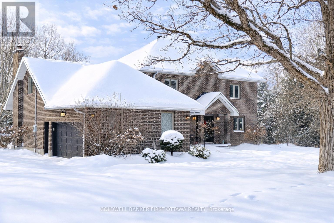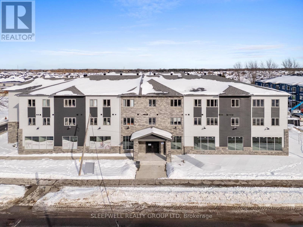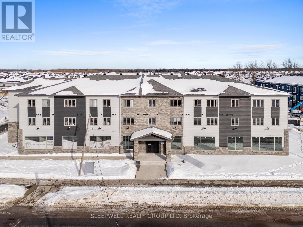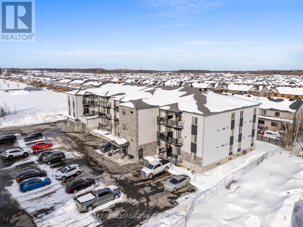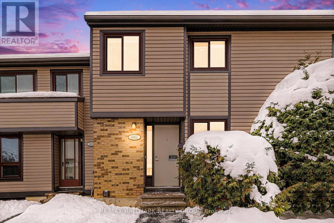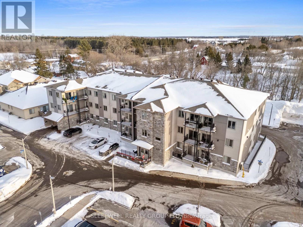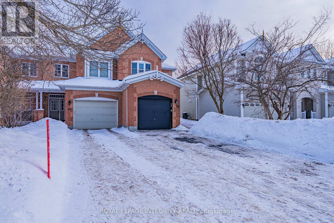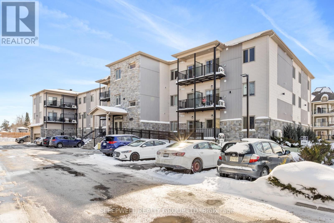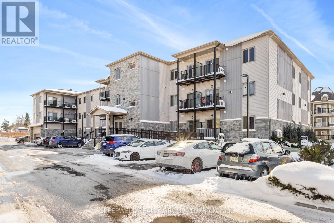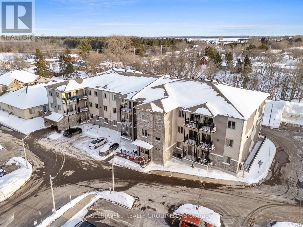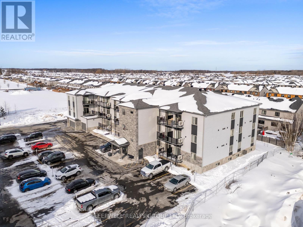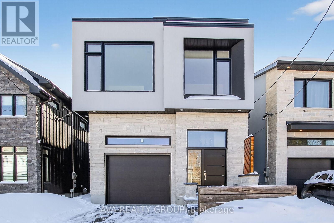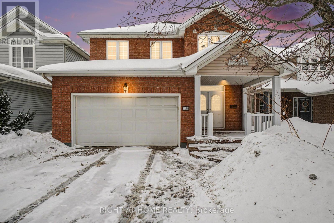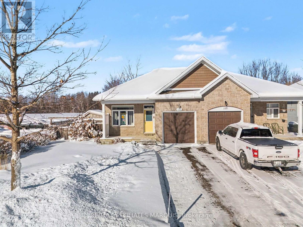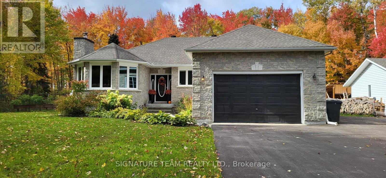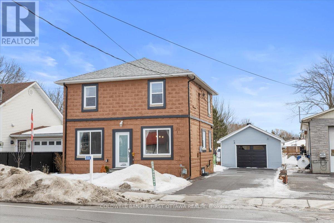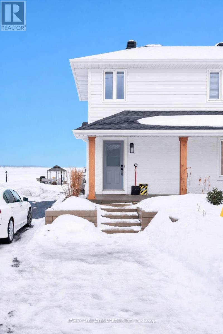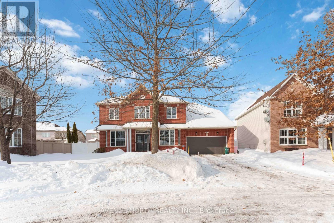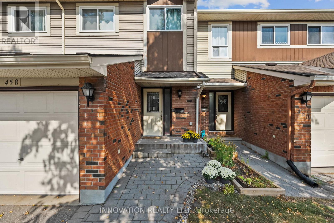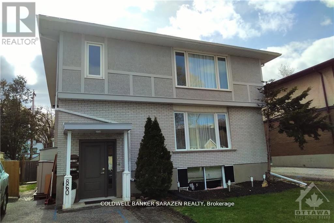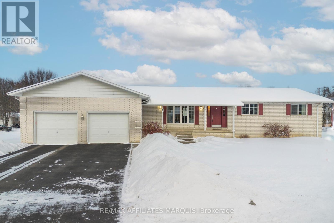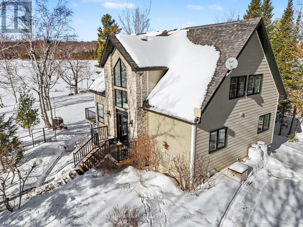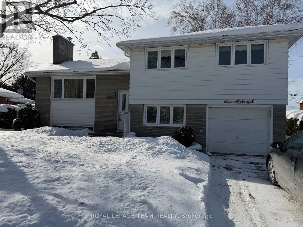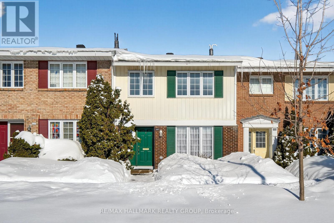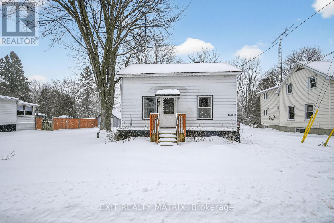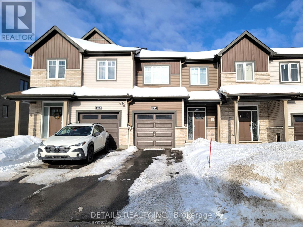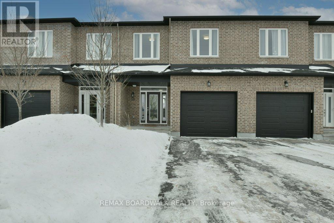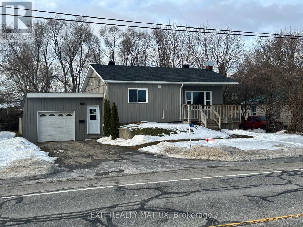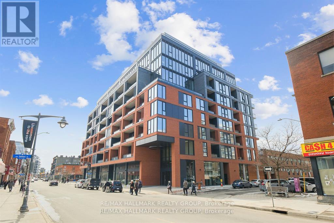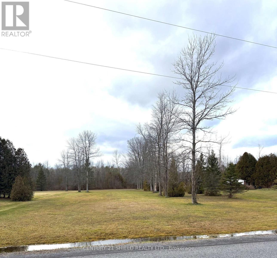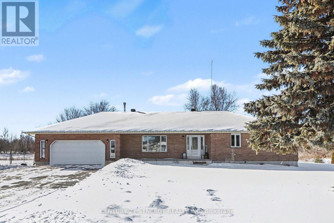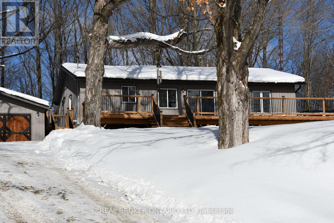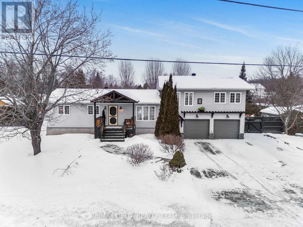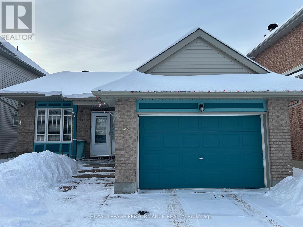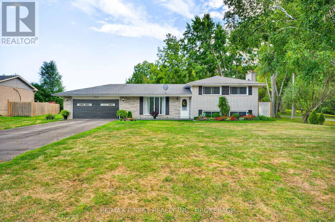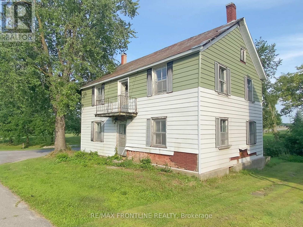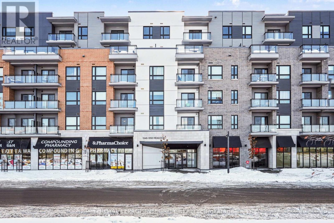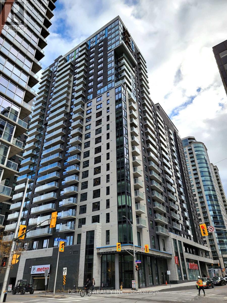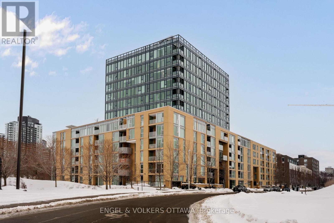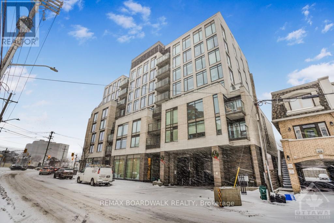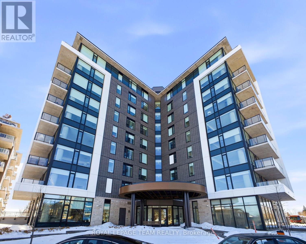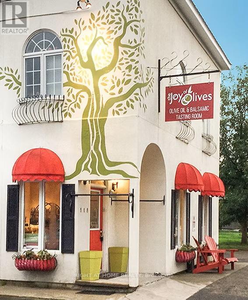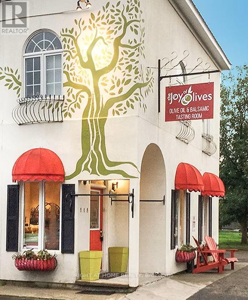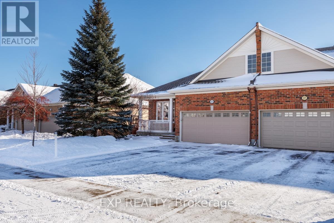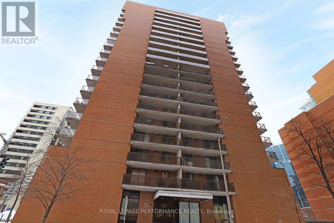1678 Fisher Avenue
Ottawa, Ontario
Affordable 1-Bedroom Basement Apartment - $1,700/month. Bright and spacious in a quiet, convenient location. Perfect for a single professional or couple looking for comfort and affordability. Features include: Private entrance, Spacious living area, Full kitchen with appliances, 1 bedroom and 1 full bathroom. Central heating and air conditioning! Shared laundry access, Parking included. Located close to public transit, shopping, and everyday amenities. Move-in ready and excellent value at $1,700/month. (id:28469)
Solid Rock Realty
6145 Lariviere Crescent
Ottawa, Ontario
Welcome to this beautifully renovated 4-bedroom, 2.5 bath home located on a quiet crescent in the family-friendly community of Chapel Hill South. This 1871 square foot move-in-ready property which includes tons of upgrades throughout is a rare find in the neighbourhood. The main floor offers a bright, open-concept layout with hardwood and porcelain tile flooring throughout, anchored by a stunning renovated kitchen featuring an 8-foot island, quartz countertops, and stainless steel appliances. A refreshed laundry room with new washer and dryer (2025) adds everyday convenience.Upstairs, the spacious primary bedroom includes two large closets and a fully renovated ensuite with double vanities, quartz countertops, and a custom glass-enclosed shower. Three additional bedrooms and a full bath complete this level. All bathrooms have been updated with new cabinetry, flooring, and quartz countertops.The finished basement provides excellent additional living and entertaining space with a built-in bar area and lots of storage space. Outside, enjoy a fully fenced backyard designed for entertaining with a deck, patio, jacuzzi hot tub, hardtop gazebo (2025), perennial gardens, and a large grassed area. An exceptional opportunity in a sought - after neighbourhood close to parks, schools and amenities. (id:28469)
RE/MAX Absolute Realty Inc.
33 Owlshead Road
Ottawa, Ontario
A beautiful cared for home (same owners for over 33 years) in the lovely community of Munster that sits on a PREMIUM fenced lot that is 65 x 105. TONS of upgrades! Roof 2020, FURNACE & AC 2019/ All new windows were replaced in 2010 & 2023 (except 2 in the lower level) . The driveway can accommodate over 5 cars! Open concept main floor- the kitchen is just a. few years old & offers TONS white shaker style SOFT closing drawers & cabinets, QUARTZ countertop large island, subway til backsplash, stainless appliances & a window overlooking the BIG backyard!. The living room is huge & has 2 large windows that allow for a very bright main level! HARDWOOD floors on the main floor, NO carpet in this home! The dining room allows for easy access through the NEW patio doors to the large back deck. 3 bedrooms on the main floor PLUS an updated VERY pretty 4-piece main bath! The lower level offers 3 large rooms, ALL have egress windows so 3 additional bedrooms or a 4th bedroom & family room office/ playroom- the layout allows for many different living styles & family sizes! There is also a FULL bath in the lower level & plenty of storage! Fenced SOUTH facing backyard is surrounded by lots of mature trees & 2 sheds! This is REALLY great value for a detach large home offering OVER 2100 square feet of FINISHED space! (id:28469)
RE/MAX Absolute Realty Inc.
1921 Ramsay Concession 11a Concession E
Mississippi Mills, Ontario
Nestled on a picturesque 26.517-acre natural oasis, this stunning all-brick family home blends timeless elegance with modern efficiency. Boasting geothermal heating and cooling, it offers both environmental sustainability and year-round comfort. Step into the bright, welcoming foyer and discover generous living spaces filled with natural light. A professional main-floor office with calming views easily doubles as a bedroom. The living and dining rooms sparkle with sunshine, while the open-concept kitchen-with abundant cabinetry, new quartz countertops and flooring-flows seamlessly into the inviting family room, creating a warm space for connection and comfort. Patio doors lead to a spacious deck, perfect for BBQs and outdoor gatherings. The landscaped yard includes a fully fenced in-ground swimming pool, perfect for summer enjoyment. A fenced vegetable garden invites homegrown harvests. A convenient main-floor powder and laundry room completes the main level. Upstairs, the luxurious primary retreat features hardwood floors, a walk-in closet, and a 5-piece ensuite. Three additional generously sized bedrooms share a stylish 4-piece bathroom. Take a look at the second staircase, which also leads up to the second floor. The finished lower level offers an expansive recreation area, ideal for family fun or entertaining, a kitchenette in the making (electrical and plumbing have been completed, should buyers want to use it for an in-law suite). Direct access from the attached double garage connects to both the lower level and main floor, ensuring ease of entry. This remarkable property offers the best of country living with elegant indoor comfort and thoughtful outdoor features, truly a serene and sustainable family haven. (id:28469)
Coldwell Banker First Ottawa Realty
302 - 979 North Russell Road
Russell, Ontario
Welcome to 979 North Russell Road, a modern 55+ apartment community offering comfortable, maintenance-free living in the heart of Russell. These well-appointed suites feature spacious layouts, bright living spaces, quality finishes, and a full bathroom, all thoughtfully designed for easy everyday living. Residents enjoy excellent on-site amenities including a fully equipped fitness room and a party room located on the lower level, perfect for staying active and socializing. Outdoor parking includes one space, with additional outdoor parking available for $75 per month. Indoor garage parking is available at an additional cost of $120 per month and includes a private storage locker. Additional indoor storage lockers on the main floor are available for $30 per month. A mandatory Rogers internet package is available for $75 per month. Heat and water are included. Hydro and hot water tank rental are extra. Ideally located close to local amenities, shopping, and everyday essentials, this building offers an excellent opportunity to enjoy modern, low-maintenance living in a quiet and welcoming 55+ community. (id:28469)
Sleepwell Realty Group Ltd
206 - 979 North Russell Road
Russell, Ontario
Welcome to 979 North Russell Road, a modern 55+ apartment community offering comfortable, maintenance-free living in the heart of Russell. These well-appointed suites feature spacious layouts, bright living spaces, quality finishes, and a full bathroom, all thoughtfully designed for easy everyday living. Residents enjoy excellent on-site amenities including a fully equipped fitness room and a party room located on the lower level, perfect for staying active and socializing. Outdoor parking includes one space, with additional outdoor parking available for $75 per month. Indoor garage parking is available at an additional cost of $120 per month and includes a private storage locker. Additional indoor storage lockers on the main floor are available for $30 per month. A mandatory Rogers internet package is available for $75 per month. Heat and water are included. Hydro and hot water tank rental are extra. Ideally located close to local amenities, shopping, and everyday essentials, this building offers an excellent opportunity to enjoy modern, low-maintenance living in a quiet and welcoming 55+ community. (id:28469)
Sleepwell Realty Group Ltd
209 - 975 North Russell Road
Russell, Ontario
Welcome to 975 North Russell Road, a modern 55+ apartment community offering comfortable, maintenance-free living in the heart of Russell. These well-appointed suites feature spacious layouts, bright living spaces, quality finishes, and a full bathroom, all thoughtfully designed for easy everyday living. Residents enjoy excellent on-site amenities including a fully equipped fitness room and a party room located on the lower level, perfect for staying active and socializing. Outdoor parking includes one space, with additional outdoor parking available for $75 per month. Indoor garage parking is available at an additional cost of $120 per month and includes a private storage locker. Additional indoor storage lockers on the main floor are available for $30 per month. A mandatory Rogers internet package is available for $75 per month. Heat and water are included. Hydro and hot water tank rental are extra. Ideally located close to local amenities, shopping, and everyday essentials, this building offers an excellent opportunity to enjoy modern, low-maintenance living in a quiet and welcoming 55+ community. (id:28469)
Sleepwell Realty Group Ltd
6861 Bilberry Drive
Ottawa, Ontario
*Open House Saturday, February 21st from 2-4 pm* Thoughtfully updated from top to bottom, this inviting 3-bedroom home with a fully finished basement offers modern comfort in a highly convenient location. Set close to parks, shopping, transit, and a future LRT station-with easy access to Highway 174-this property checks all the boxes. Recent improvements include a stylish kitchen with new appliances and countertops, updated bathrooms and bedrooms, new flooring and pot lighting throughout, and a fully renovated utility room featuring a brand-new washer and dryer. Major mechanical upgrades include a new furnace and water heater. Step outside to a fully fenced, private backyard designed for easy upkeep, and enjoy abundant storage and parking conveniently located just outside the front entrance. Situated directly across from a park in a welcoming, family-friendly neighbourhood. (id:28469)
RE/MAX Hallmark Realty Group
210 - 377 Solstice Crescent
Russell, Ontario
Welcome to 377 Solstice Crescent, a modern 55+ apartment community offering comfortable, maintenance-free living in the heart of Embrun. These well-appointed suites feature spacious layouts, bright living spaces, quality finishes, and a full bathroom, all thoughtfully designed for easy everyday living.Residents enjoy excellent on-site amenities including a fully equipped fitness room and a party room located on the lower level, perfect for staying active and socializing. Outdoor parking includes one space, with additional outdoor parking available for $75 per month. Indoor garage parking is available at an additional cost of $120 per month and includes a private storage unit. Additional indoor storage lockers on the main floor are available for $30 per month.Heat and water are included. Hydro and hot water tank rental are extra. Ideally located in one of Embrun's newer neighbourhoods, this building offers convenient access to local amenities, shopping, and walking paths. An excellent opportunity to enjoy modern, low-maintenance living in a quiet and welcoming 55+ community. (id:28469)
Sleepwell Realty Group Ltd
111 Hemlo Crescent
Ottawa, Ontario
Rarely Offered End-Unit Townhome in the Heart of Kanata Lakes Situated on a premium lot with a fully fenced backyard, this exceptional end-unit townhome offers added privacy and a functional, family-friendly layout in one of Ottawa's most desirable communities. Located within the boundaries of top-ranked schools including W. Erskine Johnston Public School, Stephen Leacock Public School, Earl of March Secondary School, and All Saints High School, this is a prime opportunity for families seeking both quality and location. This bright, carpet-free home features 3 bedrooms, 3 bathrooms, and a fully finished basement ideal for a recreation room, home office, or gym. The spacious primary bedroom includes a walk-in closet and a beautifully updated ensuite. The kitchen and all bathrooms have been renovated with elegant quartz countertops, new sinks, faucets, and mirrors, combining modern design with durability and low maintenance. Extensively upgraded with efficiency and comfort in mind: Heat pump (2024) Upgraded insulation (2024) Owned hot water tank Pot lights and updated lighting throughout (2025-2026) New staircase Fresh paint (2025) Professional duct cleaning New window glass installed throughout (2026)The fully finished basement provides flexible living space to suit today's lifestyle needs. Move-in ready and thoughtfully updated, this home delivers exceptional value in the highly sought-after Kanata Lakes neighbourhood, close to parks, shopping, transit, and all amenities. (id:28469)
Royal LePage Integrity Realty
302 - 480 Church Street
Russell, Ontario
Welcome to 480 Church Street, a modern 55+ apartment community offering comfortable, maintenance-free living in the heart of Russell. These well-appointed suites feature spacious layouts, bright living spaces, quality finishes, and a full bathroom, all thoughtfully designed for easy everyday living. Residents enjoy excellent on-site amenities including a fully equipped fitness room and a party room located on the lower level, perfect for staying active and socializing. Outdoor parking includes one space, with additional outdoor parking available for $75 per month. Indoor garage parking is available at an additional cost of $120 per month and includes a private storage unit. Additional indoor storage lockers on the main floor are available for $30 per month. Heat and water are included. Hydro and hot water tank rental are extra. Ideally located close to local amenities, shopping, and everyday essentials, this building offers an excellent opportunity to enjoy modern, low-maintenance living in a quiet and welcoming 55+ community. (id:28469)
Sleepwell Realty Group Ltd
211 - 480 Church Street
Russell, Ontario
Welcome to 480 Church Street, a modern 55+ apartment community offering comfortable, maintenance-free living in the heart of Russell. These well-appointed suites feature spacious layouts, bright living spaces, quality finishes, and a full bathroom, all thoughtfully designed for easy everyday living. Residents enjoy excellent on-site amenities including a fully equipped fitness room and a party room located on the lower level, perfect for staying active and socializing. Outdoor parking includes one space, with additional outdoor parking available for $75 per month. Indoor garage parking is available at an additional cost of $120 per month and includes a private storage unit. Additional indoor storage lockers on the main floor are available for $30 per month. Heat and water are included. Hydro and hot water tank rental are extra. Ideally located close to local amenities, shopping, and everyday essentials, this building offers an excellent opportunity to enjoy modern, low-maintenance living in a quiet and welcoming 55+ community. (id:28469)
Sleepwell Realty Group Ltd
204 - 377 Solstice Crescent
Russell, Ontario
Welcome to 377 Solstice Crescent, a modern 55+ apartment community offering comfortable, maintenance-free living in the heart of Embrun. These well-appointed suites feature spacious layouts, bright living spaces, quality finishes, and a full bathroom, all thoughtfully designed for easy everyday living.Residents enjoy excellent on-site amenities including a fully equipped fitness room and a party room located on the lower level, perfect for staying active and socializing. Outdoor parking includes one space, with additional outdoor parking available for $75 per month. Indoor garage parking is available at an additional cost of $120 per month and includes a private storage unit. Additional indoor storage lockers on the main floor are available for $30 per month.Heat and water are included. Hydro and hot water tank rental are extra. Ideally located in one of Embrun's newer neighbourhoods, this building offers convenient access to local amenities, shopping, and walking paths. An excellent opportunity to enjoy modern, low-maintenance living in a quiet and welcoming 55+ community. (id:28469)
Sleepwell Realty Group Ltd
207 - 975 North Russell Road
Russell, Ontario
Welcome to 975 North Russell Road, a modern 55+ apartment community offering comfortable, maintenance-free living in the heart of Russell. These well-appointed suites feature spacious layouts, bright living spaces, quality finishes, and a full bathroom, all thoughtfully designed for easy everyday living. Residents enjoy excellent on-site amenities including a fully equipped fitness room and a party room located on the lower level, perfect for staying active and socializing. Outdoor parking includes one space, with additional outdoor parking available for $75 per month. Indoor garage parking is available at an additional cost of $120 per month and includes a private storage locker. Additional indoor storage lockers on the main floor are available for $30 per month. A mandatory Rogers internet package is available for $75 per month. Heat and water are included. Hydro and hot water tank rental are extra. Ideally located close to local amenities, shopping, and everyday essentials, this building offers an excellent opportunity to enjoy modern, low-maintenance living in a quiet and welcoming 55+ community. (id:28469)
Sleepwell Realty Group Ltd
16 Gould Street
Ottawa, Ontario
Well-thought-out luxurious 4-bed, 4-bath home with approx. 3000+ sq. ft. finished area inChamplian Park, just 5 minutes walk while being nestled in a quiet area of Westboro with easy access to shopping, groceries, restaurants, the 417 highway, Ottawa parkways, bike paths, and the best schools, and more! floating staircase, main floor & dynamic flex space with kitchen! lavish island, bar seating, ample cabinetry spaces, and high-end appliances. Easy access to a fully fenced backyard, coupled with an oversized deck.Functional with zero-waste design. Modern, sleek, dynamic home. Truly a home that has lifestyle, luxury, & location all over it! Completed rental application, proof of income, and full credit score requirement. Available on March 1st, 2026. please click on virtual link for virtual tour and pictures (id:28469)
Ava Realty Group
1118 Lichen Avenue
Ottawa, Ontario
Step into this charming single-family home that perfectly combines comfort and style! As you enter, you'll be greeted by the warm glow of hardwood flooring that flows effortlessly through the first level. Imagine cozy evenings by the gas fireplace or hosting friends in the spacious living area!The kitchen is a true highlight, featuring a fantastic layout that overlooks the large backyard-complete with a gazebo that's just begging for summer BBQs and entertaining. Plus, with convenient access to the mudroom (which cleverly houses the laundry and connects to the double car garage), everything is just a step away.Head upstairs to find three generous bedrooms, including a primary suite that's a real retreat. It boasts a walk-in closet and a private ensuite bath. Need even more space? The fully finished basement includes an additional bedroom and bathroom, perfect for guests or a home office.Whether you're enjoying family time indoors or entertaining outside, this home has it all. Don't miss your chance to make it yours! (id:28469)
Right At Home Realty
171 Royal Landing Gate
North Grenville, Ontario
Spotless and comfortable semi-detached bungalow in the prestigious Equinelle Golf Club area of Kemptville. Built in 2012, this home offers lovely hardwood, laminate & tile on the main level, carpeting and tile on the lower level. Upon entry you are greeted by a spacious foyer next to the front den area. Move through to the lovely modern kitchen with its large island and quality stainless appliances, including fridge, convection stove, microwave/hood fan and dish washer. The kitchen has upgraded cabinetry and pantry space. Next are the open dining and living room areas with a patio door to the backyard escape. The main primary bedroom offers space for a king size bed and complimenting furniture. It also has a walk-in closet and a lovely 3-piece ensuite. Near the one car attached garage mudroom entrance is the laundry and beside that a 2-piece powder room too. The lower level adds an office area, a large family room, a good sized second bedroom, a 4-piece bathroom, furnace room and utility storage room too. Heated by a forced air gas furnace with central air and hot water via on-demand boiler. The hot water boiler is rented ($56.41/m which includes maintenance for furnace and central air too). There is also a water softener. The outside front yard has a lovely rock garden area with stone walkway and a paved drive. The fenced back yard adds a patio with a screened gazebo plus a storage shed. Behind is a family park area with a splash pad and play structures. A very nice location to call home, close to the amenities of Kemptville and easy access to Ottawa and the 416 highway. (id:28469)
RE/MAX Affiliates Marquis
165 Sufian Street
Laurentian Valley, Ontario
Welcome to perfection - a sought after subdivision that offers space, privacy, and an excellent neighbourhood with a great playground. 4-bed, 3-bath, fully finished basement, set on a picturesque 1.6-acre lot. This home has been thoughtfully upgraded to combine comfort, efficiency, and style. Equipped with a brand-new open loop Geothermal heating and cooling system, plus triple-pane windows to ensure exceptional year-round efficiency. Inside, a welcoming living space centers around a charming wood-burning fireplace that adds warmth and ambiance. The large primary bedroom featuring an ensuite with a jacuzzi tub and walk-in closet. There are 2 additional bedrooms on the main level and a 4-piece bath. The fully finished lower level offers even more living space, including a large gym area, a rec room perfect for movie nights, an additional bedroom, an office and a 3-piece bathroom, ideal for guests or older children. Beautifully landscaped yard is filled with perennials, apple trees, raised beds and a vegetable garden. A spacious freshly stained deck with a relaxing gazebo overlooking the yard. An additional deck in the back for sunbathing and jumping in the pool, complete with a pump, cover and a brand-new liner. The fenced-in area provides a safe space for children and pets to play, while the new paved driveway adds both convenience and curb appeal. For those who love country living, the property includes an insulated chicken coop, a lean-to with a storage loft and 6-inch concrete floor, a storage shed, an attached 1.5-bay garage with a 220-volt plug. The detached garage is equally impressive, featuring a barn-style door, insulated walls, a wood stove, and another 220-volt plug. Nature enthusiasts will appreciate the private walking trail that surrounds the property, with over 200 maple trees ready to be tapped for your own maple syrup. Although you are not far from Pembroke, you'll never want to leave home! Min 24 hr irrevocable. (id:28469)
Signature Team Realty Ltd.
2234 Laval Street
Clarence-Rockland, Ontario
Welcome to a home where modern luxury, wellness living, and timeless design converge. Completely reimagined from the inside out, this exceptional 2-bedroom + oversized den sanctuary offers a rare combination of high-end craftsmanship, sophisticated style, and smart-home innovation. Step inside to an open-concept layout wrapped in curated design-where custom cabinetry, wide-plank hardwood, and Carrara-inspired finishes elevate every touchpoint. A chef-worthy kitchen takes center stage with premium Whirlpool appliances, stunning Carrara quartz countertops, a statement island, and sleek contemporary storage designed for effortless entertaining. Retreat to a spa-inspired primary suite boasting a freestanding tub, black marble walk-in shower, and designer lighting, while the fully renovated main bath continues the same elevated experience with anti-fog mirrors and touchless fixtures. The finished lower level expands your lifestyle options with a stylish lounge and flexible-use spaces-ideal for a home office, fitness zone, or creative studio. Tech-forward living is built in throughout: heat pump, smart thermostat, Google Home integration, upgraded electrical and plumbing systems, waterproofing, enhanced insulation, sound control, and a security system-providing comfort, efficiency, and peace of mind. Step outside to an entertainer's paradise. Professionally landscaped and beautifully illuminated, the expansive backyard features a premium tech-wood deck, 12-person hot tub, gazebo, BBQ zone, bonfire nook, and room to connect, recharge, or host in every season. With EV charging capability, thoughtful storage solutions, and a move-in-ready aesthetic aligned with today's most coveted trends, this remarkable home embodies comfort, style, and next-level living. Your luxury retreat awaits. (id:28469)
Coldwell Banker First Ottawa Realty
18246 County 2 Road
South Glengarry, Ontario
Beautiful WATERVIEW studio apartment for lease! Enjoy unobstructed, breathtaking water views from this bright, open-concept studio unit with a private balcony. This fully furnished unit features a private entrance, one parking space, and all essential appliances, including a fridge, cooktop/oven, microwave, and stackable washer/dryer. Includes WiFi, utilities, and snow removal for hassle-free living. No yard access. No dock access. Glen Walter Park 5 minute walk. OLCO gas station 2 minute walk. Ideally suited for a single occupant or working professional seeking a quiet, mature living environment. Applications must be approved before lease offers are considered. Do not miss this rare opportunity! 1 year lease minimum. (id:28469)
RE/MAX Affiliates Marquis Ltd.
107 Dugas Court
Ottawa, Ontario
Rare opportunity to own a spacious 4+1 bedroom home on a massive pie-shaped lot in one of Avalon's only cul-de-sac! With a double car garage, parking for 4 vehicles and offering over 4,000 square feet of beautifully designed living space, this impressive Minto Carolina II model delivers an exceptional layout ideal for entertaining and growing families alike. Full brick frontage, a grand and welcoming foyer showcases a stunning circular staircase, along with formal living and dining rooms featuring rich hardwood flooring and large windows that flood the home with natural light. A convenient main floor den provides the perfect home office or flex space. The main level also offers a functional mudroom/laundry room. The beautifully upgraded kitchen is a true showstopper, complete with quartz countertops, a waterfall island, stainless steel appliances, ample cabinetry and counter space, and a bright eating area. The kitchen flows seamlessly into the inviting family room highlighted by a cozy gas fireplace-perfect for everyday living and entertaining. Upstairs, you'll find four generously sized bedrooms, including a spacious primary retreat with a separate sitting area, walk-in closet, and luxurious 5-piece ensuite bathroom. Three sizeable guest bedrooms and a full bathroom complete this level. The fully finished basement expands your living space even further with vinyl flooring throughout, a large family room with pot lights, a versatile loft/den area, an additional bedroom, and plenty of storage space-ideal for guests, teens, or multi-generational living. Step outside to your oversized, fully fenced backyard oasis featuring interlock patio stones, a storage shed, and endless room to accommodate a deck, pool, play structure, and more. Located in a quiet, family-friendly neighbourhood close to parks, transit, and local amenities, this is a rare opportunity you won't want to miss. Welcome home! (id:28469)
Avenue North Realty Inc.
30 - 458 Sandhamn Private
Ottawa, Ontario
Welcome home to this beautifully updated 3-bedroom, 3-bath townhome in a well-run condo community in Greenboro South. Thoughtfully renovated from top to bottom with approximately $80,000 in owner updates, this home is truly move-in ready and designed for everyday living. The main floor offers a welcoming entry with custom closet, bench, and tile leading into bright, open living and dining spaces with updated flooring and a refreshed kitchen. It's a space that feels comfortable, functional, and easy to enjoy. Upstairs, you'll find a modern main bathroom, and three generous bedrooms, including a primary suite with a renovated ensuite. Fresh finishes throughout keep the home feeling clean and cohesive. The finished basement adds valuable living space with upgraded flooring, perfect for a family room, home office, or workout area. Step outside to a beautiful backyard retreat with a large deck, landscaped gardens, fruit trees, and a mature shade tree. Best of all, the yard backs directly onto a walking trail, ideal for morning strolls or evening unwinding. The front yard and entry have also been upgraded with interlock, adding great curb appeal. Water is included in the condo fees, and the community is known for being well managed and proactive with repairs and updates, making this an easy place to settle in and feel at home. A wonderful opportunity in a quiet, connected neighbourhood close to parks, transit, and everyday amenities. (id:28469)
Innovation Realty Ltd.
2 - 860 Connaught Avenue
Ottawa, Ontario
Top Floor Exec Apt with 2 LARGE Bdrms PLUS DEN with rear yard exclusive use and 2car tandum parking. Modern open concept design with Luxury bathrm/insuite laundry, Huge livingrm/diningrm and completely set up with furniture and everything you need to move right in. Popular Lincoln Heights area with easy access to Downtown buses, O train Stn, Frank Ryan Park, tennis courts, Metro Grocery stote and Carlingwood Mall 5 min away. (id:28469)
Coldwell Banker Sarazen Realty
3 Forest Drive
Rideau Lakes, Ontario
Welcome to 3 Forest Drive, a well-maintained 4 bedroom brick bungalow set on a corner lot in a desirable subdivision just outside of Smiths Falls. This home offers excellent space, functionality, and long-term value for families at any stage.The main floor features bright, inviting living spaces with hardwood flooring throughout the primary living areas. Two separate living rooms provide exceptional flexibility - one featuring a patio door with direct access to its own deck space, and the other highlighted by a bright and welcoming bay window - an ideal combination for everyday family living, entertaining, or work-from-home needs.The main floor layout includes three bedrooms and two bathrooms, including a full main-floor bathroom and a convenient 5pc cheater bath. The primary bedroom offers a walk-in closet, a feature rarely found in homes of this era. The partially finished basement adds a significant amount of additional living space including a fourth bedroom and third full bathroom while still offering ample storage and future potential. An attached garage with inside entry provides everyday convenience. Outdoors, the property features a landscaped yard, deck (2020), shed, and a separate screened-in room accessed from outside-perfect for seasonal enjoyment and relaxing. Located in a friendly, quiet, and well-kept neighbourhood, this area is widely regarded as one of the most desirable pockets in the area. Notable updates include a furnace and central air conditioning (2020), shingles (2019), driveway paved (2023). A solid, well-cared-for home offering space, comfort, and a location that truly stands the test of time. (id:28469)
RE/MAX Affiliates Marquis
519 Parsons Lane
Lanark Highlands, Ontario
Escape to your perfect blend of home and cottage at 519 Parsons Lane, nestled in the beautiful Lanark Highlands. This waterfront sanctuary offers effortless water access and sweeping Western views from a large deck with a covered patio below, ideal for year-round enjoyment. The main level features bright, open-concept living with 20-foot ceilings and a propane fireplace in the living room that overlooks the dining area and modern kitchen, which includes an island, granite countertops, and a mirrored backsplash. Two bedrooms on the main level, one with laundry, plus a full family bathroom provide convenience and versatility. The second floor overlooks the main level and hosts a luxurious primary bedroom with a spa-like ensuite for ultimate relaxation. The lower walk-out level offers radiant floor heating in the cozy family room, a pool table, and a stylish bar with numerous windows framing lake views and manicured gardens. Outbuildings include an insulated two-car garage, a utility shed, and a toy shed closer to the lakefront. Meticulously landscaped grounds with lakefront access complete this rare offering-a true home and cottage in one, combining comfort, style, and waterfront serenity for weekend escapes or full-time living. (id:28469)
RE/MAX Hallmark Realty Group
1166 Castle Hill Crescent
Ottawa, Ontario
Discover the potential at 1166 Castle Hill Crescent, a spacious split-level detached home tucked away on a quiet, family-friendly street in the desirable community of Copeland Park. This unbeatable location offers easy access to the Queensway, nearby bike paths, schools, and everyday conveniences with shopping and dining options just minutes away.Now vacant and ready for immediate possession, this bright home offers a wonderful opportunity for buyers looking to renovate and customize a property to suit their own style. With 4 bedrooms (three upstairs and one on the lower level), the layout is ideal for a growing family or anyone seeking flexible living space.The main level features a large open living and dining area filled with natural light, while the kitchen provides generous cabinetry and plenty of room for future updates. The carpets have been removed, revealing original hardwood floors underneath that could be refinished to restore their beauty.Two wood-burning fireplaces add charm and character, and the lower level includes direct backyard access, an additional bedroom, and a spacious recreation room perfect for family gatherings or a future entertainment space.The windows and roof are approximately 9 years old, and the property offers no rental fees. The home is heated by efficient hot water baseboard heating, providing cozy warmth without the dryness of forced air. A fantastic opportunity to create your dream home in a welcoming neighbourhood with long-term value and community appeal. (id:28469)
Royal LePage Team Realty
111 - 1061 Meadowlands Drive
Ottawa, Ontario
Well Maintained freshly painted clean 4 bedroom, 2 bathroom condo townhome under $500K in the sought after 'Carleton Square' community. This spacious and well laid out home offers exceptional value for families and investors alike.The main level features a freshly updated, oversized kitchen with warm maple cabinetry, tiled backsplash, a window over the double sink and lovely french doors for direct access to the fully fenced rear yard complete with deck and storage shed perfect for outdoor enjoyment. A dedicated dining room and bright living room with wood flooring provide comfortable and functional living space. Upstairs, you'll find four generous bedrooms and a bright, central 4-piece bathroom finished in crisp white tones. The lower level adds versatility with a finished recreation room offering ample space for a home office, gym, playroom or media area, along with the convenient 2-piece bathroom plus a utility room that includes laundry and abundant storage.Enjoy the ease of exclusive parking located directly in back of the home spot #111. Close proximity to University, schools, shopping, transit, parks and everyday amenities. A well-established, friendly community makes this an excellent place to live or a smart addition to your investment portfolio. (id:28469)
RE/MAX Hallmark Realty Group
12404 County Rd 18 Road
South Dundas, Ontario
Open House Sunday 18 2-4 , Welcome to this charming 3-bedroom, 1-storey home in Williamsburg-an excellent opportunity for first-time buyers or those looking to add value. The home offers a large kitchen, exposed wood beams in the living area, main-floor laundry, and a spacious backyard with a newer shed featuring electrical. Important updates include roof (2025), hot water tank (2024), A/C (2020), and shed (2025). With a little vision, this property offers plenty of potential to make it your own. (id:28469)
Exit Realty Matrix
235 Calvington Avenue
Ottawa, Ontario
Minto townhome in popular Kanata Arcadia. Close to shopping, Tanger outlet, Kanata Centrum, public transit, and highway. This 3 bedroom, 2.5 bathroom Haven model has all you need. Open concept floor plan, sunny living room with big window, Kitchen with big island, pantry, SS appliance, and patio door to back yard. Separate dining room off kitchen. Spacious foyer, and powder room. Second floor primary bedroom with walk in closet, and bright en-suite bath. Two other bedrooms and main bathroom, liner closet completes the 2nd level. Finished huge lower level family TV room, play room, or recreation room. Laundry room in lower level. fully fenced backyard. Some pictures are taken before the current tenant move in. Available April 1st. (id:28469)
Details Realty Inc.
38 Peever Place
Carleton Place, Ontario
Step into comfort & style in this beautifully crafted Grizzly-built middle-unit townhome, offering 3 bedrooms, 2.5 bathrooms, and a finished basement. The main level welcomes you with rich hardwood flooring & a bright, open-concept layout that makes everyday living & entertaining feel effortless. The kitchen is the heart of the home, featuring an eat-in island, stylish backsplash, & plenty of prep space, all flowing seamlessly into the dining area & family room, perfect for family gatherings. Upstairs, the spacious primary suite provides a relaxing retreat with a walk-in closet & a private ensuite complete with double sinks, a soaker tub, & a separate stand-alone shower. Two additional bedrooms, a full bath, & the convenience of second-floor laundry make this level as functional as it is spacious. The finished basement adds valuable extra space for a rec room, home office, gym, or play area. Enjoy outdoor living in the fully fenced backyard with both patio & green space, ideal for summer barbecues, kids, or pets. A single-car garage with inside entry adds everyday convenience. Optimally situated close to schools, parks, shopping, & within walking distance to Main Street, this home offers the perfect blend of comfort, quality, & location in a growing community. (id:28469)
RE/MAX Boardwalk Realty
7510 Roger Stevens Drive
Montague, Ontario
Open House Saturday February 14 12-2 . Welcome to this beautifully refreshed 2-bedroom home, set on a lovely 60' x 120' lot. The entire upper level has been thoughtfully redone, giving the home a warm, updated feel from the moment you walk in. The open-concept kitchen features a stylish backsplash, brand-new appliances, and a gas stove, creating an inviting space for cooking and gathering. The living and dining areas flow comfortably together, offering a bright and cozy atmosphere for everyday living. Outside, the spacious yard provides plenty of room to relax, garden, or play, and the attached garage adds extra convenience and storage. This charming property is an ideal fit for a single person, couple, or anyone looking to downsize into a move-in-ready home with modern touches throughout. (id:28469)
Exit Realty Matrix
617 - 10 James Street
Ottawa, Ontario
This 2-bedroom, 2-bathroom unit offers 725 sq ft of contemporary living space, complemented by a 115 sq ft balcony perfect for quiet moments of relaxation. Located in a striking 9-storey brick and glass midrise by RAW Design, the condo showcases modern sophistication throughout. Floor-to-ceiling windows fill the space with natural light, while the open-concept kitchen is outfitted with sleek finishes, including quartz countertops and built-in stainless steel appliances. Offering both style and functionality, this residence is ideally situated in the heart of Centretown. (id:28469)
RE/MAX Hallmark Realty Group
0000 Dafoe Road
South Stormont, Ontario
This beautiful building lot with just over 125 feet of frontage and 350' deep, was just recently severed and is ready to go! Escape to tranquility with this picturesque building lot, nestled in a serene setting with mature trees on Dafoe Road just outside of Ingleside, this property offers a perfect blend of open cleared space and mature trees, is ideal for creating your dream home. This property presents a unique opportunity to live in a peaceful environment while enjoying the benefits of living just outside of Ingleside. Whether you're looking to build your forever home or seeking an investment opportunity, this lot provides endless possibilities. All offers to include a minimum 24 hours irrevocable. (id:28469)
Century 21 Shield Realty Ltd.
2290 Valley Street
North Stormont, Ontario
Welcome to 2290 Valley Street. On approx. 1.03 acres, this beautifully maintained bungalow offers a seamless blend of comfort, functionality, and modern updates. With 3+2 bedrooms and 2 full bathrooms, the home offers flexible living space perfect for families, guests, or a home office. The bright, well-appointed kitchen features ample cabinetry and stainless steel appliances, ideal for everyday living and entertaining. Just off the garage, a convenient mudroom/laundry area with a full bath adds practicality and thoughtful design. The inviting living area is enhanced by a WETT-certified wood-burning stove (2024), perfect for cozy evenings. The main-level primary bedroom includes a spacious walk-in closet, and the renovated 5-piece main bathroom (2024) with heated floors serves the primary bedroom as well as two additional well-sized bedrooms on the main floor. The fully finished basement (2023) provides additional living space and includes a rough-in for future customization. Step outside to enjoy the covered 14' x 14' porch (2024), perfect for relaxing or entertaining. With 200-amp electrical service, this home is fully equipped for modern living. Complete with a fenced yard, providing privacy and ample outdoor space this is a rare opportunity-this exceptional property is ready for you to make it your own! (id:28469)
Century 21 Synergy Realty Inc
6187 Arden Road
Frontenac, Ontario
Welcome to your completely reimagined lakeview retreat - renovated top to bottom in 2024. Every major component has been replaced, delivering the feel of new construction without the wait. Set high above Big Clear Lake, this 3-bedroom, 3-bath home - including a private ensuite - offers approximately 2,500 sq ft of beautifully updated 4-season living space. The bright, open layout showcases a modern kitchen with all new appliances and quality finishes, flowing seamlessly to a massive 50-foot wrap-around deck through two patio doors. Enjoy panoramic lake views from your elevated, private 1-acre wooded setting - where mornings begin with treetops and open sky and evenings end in the hot tub overlooking the water. You gain the scenery and access without the upkeep, exposure or waterfront taxes often associated with shoreline properties. Completely renovated in 2024 - new heat pump and forced-air furnace - new 200-amp panel with GenerLink hookup - included generator - detached 24 x 20 garage with workbench - private 1-acre lot. Public lake access, two boat launches, a beach, convenience store and gas bar are minutes away, along with the village of Arden and the K and P Trail. A rare blend of elevation, privacy and modern comfort - a true retreat with a view. More Pics available.. See full list of updates (id:28469)
Real Broker Ontario Ltd.
261 Agathe Street
Clarence-Rockland, Ontario
Set on a beautifully landscaped corner lot with a private, fully hedged yard, this impressive 4-bedroom, 2-bath split-level home offers the perfect balance of space, comfort, and outdoor living. Complete with a double-car garage and an exceptional backyard retreat, this home is ideal for families and entertainers alike. The main level features warm hardwood floors and a bright, functional layout. The updated kitchen is both stylish and practical, showcasing quartz countertops, stainless steel appliances, and ample cabinetry, flowing seamlessly into the living and dining areas. Three generously sized bedrooms and a full bathroom complete this level. The upper level is dedicated to a spacious primary suite, offering a true private retreat with a separate sitting area, walk-in closet and a luxurious 5-piece ensuite. Downstairs, the lower level provides a large recreation room, perfect for movie nights, a home gym, or play space, along with laundry and plenty of storage. Step outside to your backyard oasis, designed for relaxation and entertaining. Enjoy summer days by the in-ground pool, gather around the fire pit, or host friends on the patio with pergola, all within a serene and private setting. With its thoughtful layout, beautiful outdoor spaces, and desirable location, 261 Agathe Street is a fantastic opportunity to enjoy comfortable family living in the heart of Rockland. (id:28469)
RE/MAX Delta Realty Team
106 Mosswood Court W
Ottawa, Ontario
Location, Location! Close to amenities. This sought after Community of Hunt Club, Near Paul Anka Dr. ,is offering style and functionality, designed for modern living. The main living/dining area has Cathedral ceiling, bright and inviting, good for entertaining with gas fireplace,\\.It has 2 good sized bedrooms and full washroom. The kitchen is spacious with newer appliances and gas stove, overlooking the eat-in are and wall to wall of windows, that make it super bright! The basement consists of huge rec-room and 2 bedrooms with big windows and full bathroom. The other bedroom could be a den or an office for those who work from home. House is newly painted and has newer roof last summer, oversized garage and widened driveway, good for 4 cars. Walkway had been enterlocked. Well maintained! To see is to believe, see it now! (id:28469)
Royal LePage Performance Realty
7350 County Road 2
Greater Napanee, Ontario
Welcome to 7350 County Road 2, a delightful bungalow in Greater Napanee offering the perfect balance of rural serenity and in-town convenience! Just minutes from downtown Napanee and an easy commute to Kingston, this home provides comfort, functionality, and a lifestyle that suits families, first-time buyers, or anyone seeking peaceful country living without sacrificing amenities. This well cared for 3 bedroom home features a bright main level and a beautifully updated 5 piece bathroom complete with a relaxing soaker tub. The fully finished lower level expands your living space with a warm and inviting family room, highlighted by a cozy fireplace and a seamless walkout to the backyard making it ideal for movie nights, gatherings, or quiet evenings in. A convenient 2 piece bathroom and dedicated laundry room enhance the practicality of the layout. Outside, the landscaped property offers attractive curb appeal and a tranquil setting for outdoor enjoyment. Whether you envision barbecues, gardening, or simply unwinding in the fresh country air, the lot provides the space and atmosphere to enjoy it all. With proximity to schools, parks, shopping, and all major town amenities, this home delivers the comfort of the country with the convenience of town living. Move-in ready and full of potential, this charming bungalow welcomes you to start your next chapter! (id:28469)
RE/MAX Finest Realty Inc.
106 Maitland Road
Merrickville-Wolford, Ontario
Unlock the possibilities of this unique Fixer-Upper! Attention investors and renovators. This 3-bed, 1-bath home has so much character and is waiting to be transformed into a stunning showcase. Sitting on a generous sized lot, this home, though in need of renovations, has amazing potential. Step outside and discover the possibilities of the expansive backyard. Situated in a prime location, this home is close to the amenities of Smiths Falls and the charming, historic appeal of Merrickville. Explore local shops and events along with great dining, all within easy reach. Don't miss out on this chance to invest in a property with so many possibilities!**Seller is willing to do a Vendor Take-Back (VTB) (id:28469)
RE/MAX Frontline Realty
217 - 1350 Hemlock Road
Ottawa, Ontario
If you're looking for a spot that's all about location, this is it. Welcome to 1350 Hemlock Road #217, a beautiful 1 bedroom, 1 bathroom condo in the heart of Wateridge Village. Live in a fast growing community known for its nearby green spaces, and easy access to just about everything. You're steps to scenic walking and biking paths, minutes from the Ottawa River, and close to beautiful parks. Inside, you'll find a clean, functional layout with an open concept living space, a modern kitchen with quartz countertops and stainless steel appliances, a bright and spacious bedroom with large windows, a Jack-and-Jill bathroom with a tub, a balcony & in-suite laundry for added convenience! Plus, you'll have 1 underground parking spot and 1 storage locker included in the rent! Amenities include a party room & bicycle storage. Close to Aviation Parkway, Montfort Hospital, St. Laurent Shopping Centre, Blair LRT Station, Costco and so much more! This one is worth a look, book your private showing today! (id:28469)
Royal LePage Integrity Realty
2103 - 180 George Street
Ottawa, Ontario
Condo living at its best. Luxury Claridge Royale One bed, One bath new condo unit on 21th floor. Conveniently located beside the ByWard Market, steps to Rideau Center, Parliament Hill, Ottawa University. Metro at its Ground floor! Numerous restaurants, shops waiting for you to explore. Spacious living, and dining room with patio door to balcony. Kitchen with upscale cabinets, SS appliances, and quartz counter. Bedroom has large picturesque window, spacious bathroom has stand up shower with customer shower door, quartz vanity top. Balcony with breath taking view of the parliament, sunset, and the Ottawa river! Building has 24 hour concierge service, in ground pool, fitness center, and roof top terrace. Come and take a look. Unit is available to move in after March 21st. (id:28469)
Details Realty Inc.
405 - 200 Lett Street
Ottawa, Ontario
Bright and spacious furnished 2-bedroom, 2-bathroom corner executive condo in sought-after LeBreton Flats, offering over 1,300 sq ft of open-concept living with unobstructed panoramic views of the Ottawa River, Gatineau Hills and Parliament Hill. Floor-to-ceiling windows flood the home with natural light, creating an airy and inviting space ideal for both relaxing and entertaining. Thoughtfully designed with custom storage throughout, the layout features a built-in office nook, perfect for work-from-home days. The versatile second bedroom includes a Murphy bed with custom shelving. The spacious primary retreat is complete with a custom closet and spa-inspired ensuite with double sinks and a walk-in shower. A private covered balcony showcases breathtaking city views and provides the perfect vantage point to take in Ottawa's fireworks festivals from the comfort of home. Additional highlights include in-suite laundry and one underground parking space. This secure building offers premium amenities including a gym, sauna, party room, and a spectacular rooftop terrace with panoramic views. Perfect for professionals and outdoor enthusiasts alike, just steps to NCC pathways, parks, and riverfront trails, and within walking distance to downtown, Sparks Street, the LRT, and vibrant neighbourhoods including Little Italy and ByWard Market. Exceptional urban living surrounded by nature. (id:28469)
Engel & Volkers Ottawa
409 - 411 Mackay Street
Ottawa, Ontario
Location, Location! Unbeatable value in the heart of New Edinburgh. This bright, move-in ready 2-bedroom, 2-bath Condo offers an exceptional lifestyle just steps to neighbourhood pubs, cafés, boutique shopping, the scenic Ottawa River pathways, and an easy commute to downtown. Inside, you'll find a modern kitchen featuring a large island with seating, quartz countertops, stainless steel appliances, subway tile backsplash, and generous cabinetry. The open-concept layout flows seamlessly into the sun-filled living area, perfect for entertaining or relaxing at home. Convenient in-unit laundry makes everyday living effortless.The spacious primary bedroom includes a large closet and a stylish 3-piece ensuite with a large shower. The second bedroom offers excellent versatility, ideal as a home office or guest room, and is located near the full main bathroom. Enjoy your morning coffee or unwind in the evening on your private balcony. Residents have access to fantastic building amenities including a fitness centre, party room, games room, rentable guest suite, and a rooftop terrace perfect for summer gatherings. Parking is available to rent and ample visitor parking is available. Don't miss this opportunity to own in one of Ottawa's most sought-after communities. (id:28469)
RE/MAX Boardwalk Realty
209 - 360 Deschatelets Avenue E
Ottawa, Ontario
Welcome to Unit 209 at The Spencer in Greystone Village, where modern design meets an unbeatable Old Ottawa East lifestyle. Perfectly situated between the Rideau Canal and the Rideau River, you are steps to scenic bike paths, walking trails, cafés, restaurants, and vibrant Main Street amenities. This bright and efficiently designed bachelor features impressive 10 foot ceilings and oversized windows that fill the space with natural light. The contemporary kitchen offers sleek cabinetry, quartz countertops, stainless steel appliances, and clean modern finishes that feel both stylish and functional. The open layout is thoughtfully planned to maximize flexibility, allowing comfortable space for living, dining, and working from home. In unit laundry adds everyday convenience. The building amenities truly elevate the experience, including a fully equipped fitness centre and a stunning rooftop terrace with lounge areas, dining space, prep kitchen, gas fireplace, and beautiful river views. A guest suite is available for visiting family and friends. Located close to Saint Paul University and the University of Ottawa, and just minutes to downtown by bike, transit, or car, this condo is ideal for students, young professionals, or investors looking for a prime location. Modern. Efficient. Lifestyle driven. Unit 209 is city living done right. (id:28469)
Royal LePage Team Realty
118 Wellington Street W
Merrickville-Wolford, Ontario
Building and Business Included in the Sale! Are you looking for a turnkey business opportunity with six-figure potential while working part-time?This exceptional offering includes a completely renovated building and a unique business with significant growth prospects. Over the last five years, the business has seen a 92% increase in net income, with substantial room for further expansion. You can learn more about the current operation by visiting "The Joy of Olives" website. As high-quality olive oil remains a kitchen staple with extraordinary health and flavor benefits, demand for this product continues to rise.The property features ground-floor commercial space and a renovated two-bedroom upstairs apartment, perfect for additional rental income or a live-work setup. The building has undergone extensive renovations, including new stucco, insulation, windows, and decks. Situated on a 49' x 103' lot with C1 Zoning, the site offers various expansion options under the Merrickville zoning bylaws.Located in one of Eastern Ontario's premier tourist destinations along the historic Rideau Waterway (a UNESCO World Heritage Site), the property benefits from high foot traffic and ample parking.Whether you choose to operate the existing profitable business, bring your own concept to this location, or expand the site with an additional building, the opportunities are endless. Seller will Sell the Building and Business Separately. (id:28469)
Right At Home Realty
118 Wellington Street W
Merrickville-Wolford, Ontario
Building and Business Included in the Sale! Are you looking for a turnkey business opportunity with six-figure potential while working part-time?This exceptional offering includes a completely renovated building and a unique business with significant growth prospects. Over the last five years, the business has seen a 92% increase in net income, with substantial room for further expansion. You can learn more about the current operation by visiting "The Joy of Olives" website. As high-quality olive oil remains a kitchen staple with extraordinary health and flavor benefits, demand for this product continues to rise.The property features ground-floor commercial space and a renovated two-bedroom upstairs apartment, perfect for additional rental income or a live-work setup. The building has undergone extensive renovations, including new stucco, insulation, windows, and deck. Situated on a 49' x 103' lot with C1 Zoning, the site offers various expansion options under the Merrickville zoning bylaws.Located in one of Eastern Ontario's premier tourist destinations along the historic Rideau Waterway (a UNESCO World Heritage Site), the property benefits from high foot traffic and ample parking.Whether you choose to operate the existing profitable business, bring your own concept to this location, or expand the site with an additional building, the opportunities are endless. Seller will Sell the Building and Business Separately. (id:28469)
Right At Home Realty
215 Cairnsmore Circle
Ottawa, Ontario
Live the ideal Adult-Lifestyle in this wonderful end-unit all-brick Bungalow in the Stonebridge Golf Community. No association fees in this wonderful town bungalow. Enjoy a extra bright open concept main level that comes with being an end unit. Take-in the expansive luxurious eat-in kitchen with tons of cupboards and elegant granite counters. The main floor primary bedroom enjoys a full en-suite complete with soaker tub and walk-in shower and a walk-in closet. A second bedroom/office and full bath plus main floor laundry and mud room complete the main level. Step downstairs to find a bright family room with gas fireplace, and tons of extra space to finish a third bedroom, third bathroom ( already roughed in) and much more if needed. Double garage with inside entry and double driveway makes for the perfect golfers retirement dream! Monarch Master's floorplan with 1338 square feet on the main level. Private backyard and patio and covered front porch to enjoy the outdoors from! 24 irrevocable. (id:28469)
Exp Realty
503 - 475 Laurier Avenue W
Ottawa, Ontario
Welcome to 475 Laurier Avenue West, unit 503 - a well-maintained, bright 1-bedroom condo perfectly located at the corner of Laurier Avenue West and Bay Street in downtown Ottawa. The unit features abundant natural light and new laminate floors in the open living/dining area, hallway, and bedroom, along with a practically designed kitchen offering ample cabinetry and prep space. The roomy bedroom provides excellent closet space, and there is a convenient in-unit storage room for your extras. A private oversized balcony extends your living space and is ideal for morning coffee or unwinding after work. Just steps from the Lyon LRT Station and within minutes of the financial and Parliamentary precincts, LeBreton Flats, the ByWard Market, the Rideau Centre, and numerous restaurants, shops, and cafés, this condo offers a highly convenient urban lifestyle, with a grocery store only about a 3-minute walk away. Building amenities at 475 Laurier include an exercise room a rooftop patio, and shared laundry, and while water is included in the rent, the tenant is responsible for hydro. (id:28469)
Royal LePage Performance Realty

