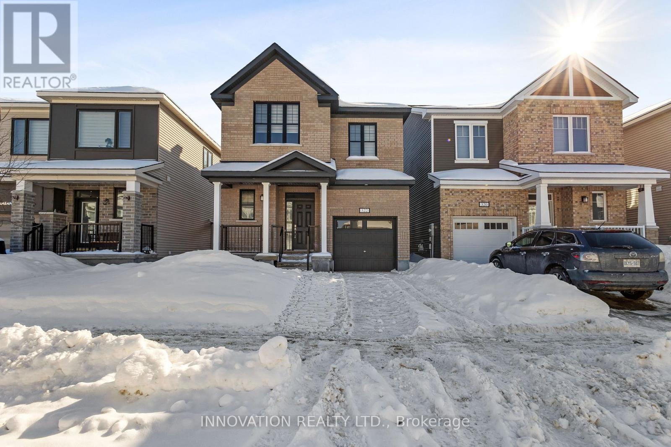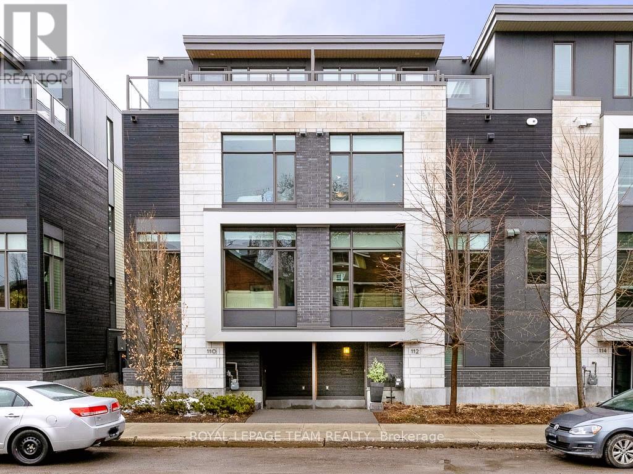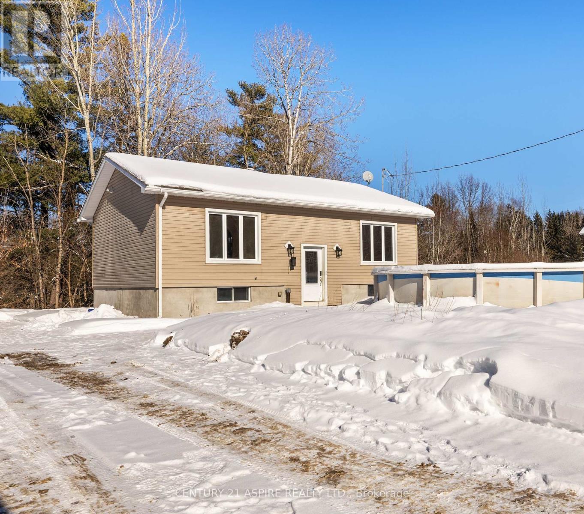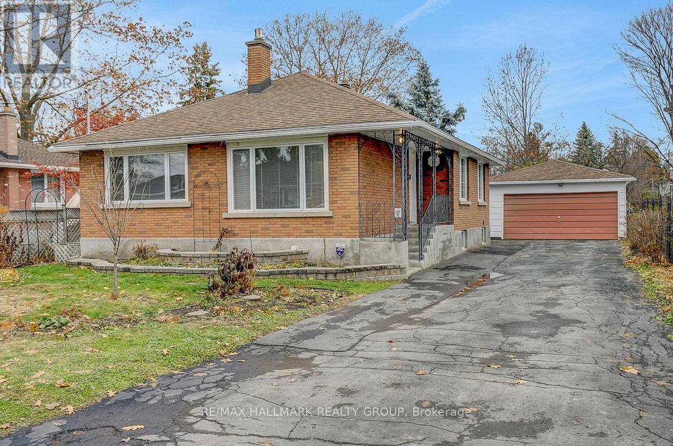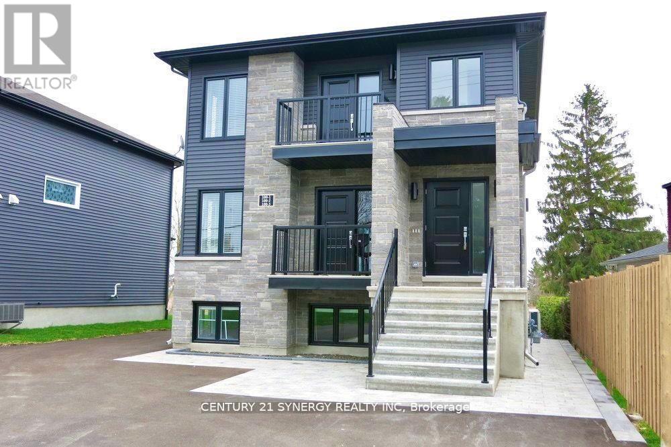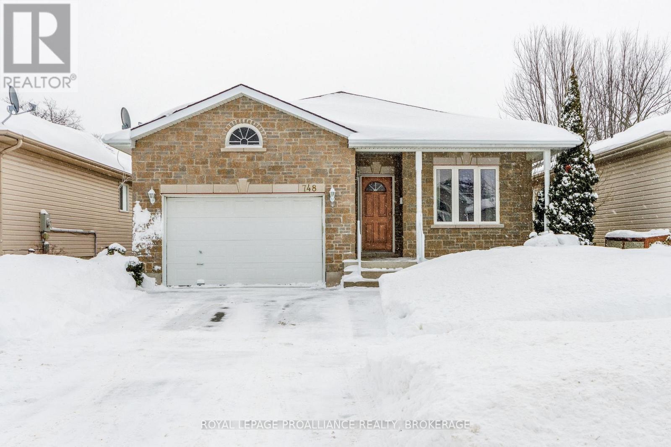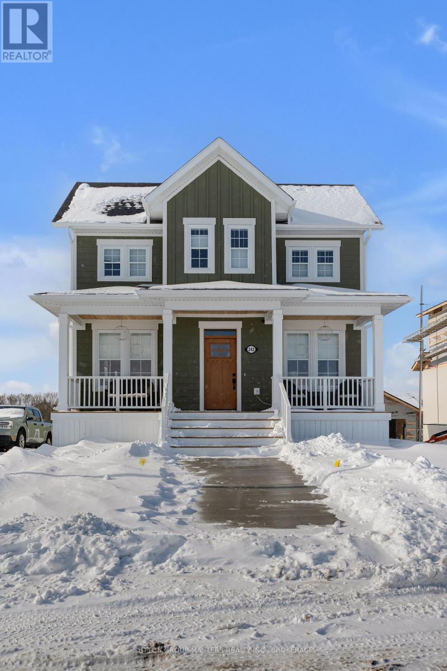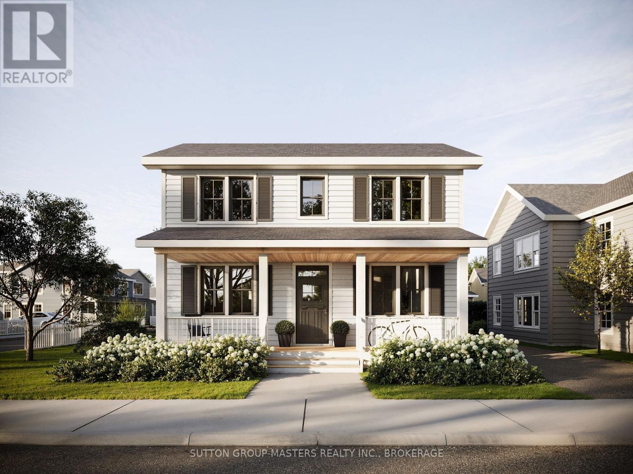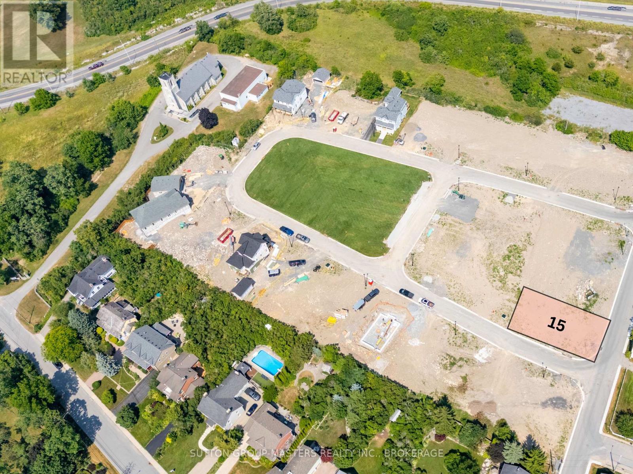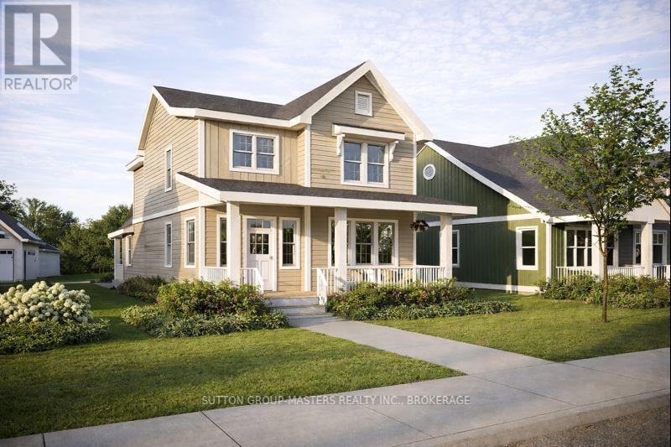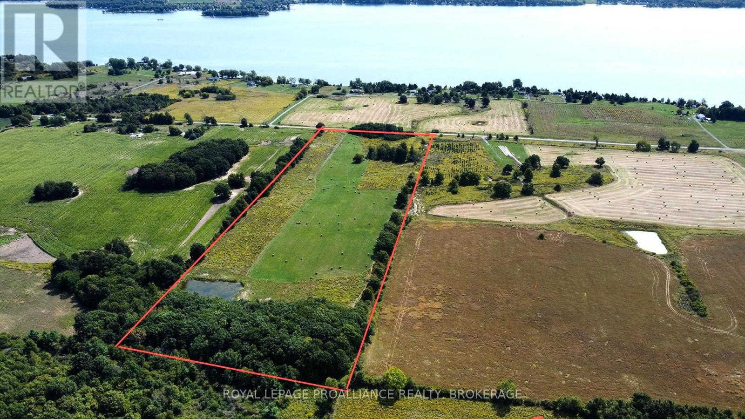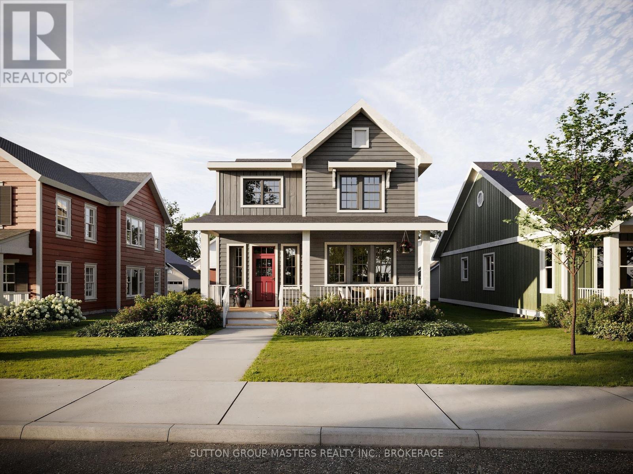322 Crossway Terrace
Ottawa, Ontario
Stunning detached 4-bedroom, 2.5-bath home offering over 2,128 sq. ft. of above-ground living space, featuring 9-foot ceilings on both the main and second levels. The kitchen and bathrooms are finished with ceramic tile, while sleek laminate flooring enhances the main floor. The layout includes a spacious dining area, an expansive family room with a cozy gas fireplace, and a well-appointed kitchen with a separate breakfast area and a large granite island with breakfast bar. Upstairs, the generous primary bedroom boasts a walk-in closet and a 4-piece ensuite, complemented by three additional well-sized bedrooms, a full 3-piece bathroom, and a convenient second-floor laundry room. Ideally located near Tanger Outlets, Canadian Tire Centre, major highway access, restaurants, and schools. (id:28469)
Innovation Realty Ltd.
112 Greenfield Avenue
Ottawa, Ontario
Stunning 4-storey modern FREEHOLD executive row perfectly nestled in beautiful Old Ottawa East. Barry Hobin designed & EQ Homes built - this chic, STYLISH, 1,840 sq ft well-maintained home features 2 bdrs + DEN, 2.5 baths, garage & carport. Deceptively LARGE w/ 2 outdoor TERRACES that expand the living space. Floor-to-ceiling windows, in-floor heating, hardwood floors & main level 9-ft ceilings! OPEN-CONCEPT 2nd flr great room with f/p, kitchen w/ granite counters & over-sized centre island - perfect for entertaining. 3rd flr features bdr, bath, laundry & den - ideal for HOME OFFICE, 4th flr primary bdr retreat boasts en suite, W-I-C & balcony capturing the city skyline. Steps to Rideau Canal walking/bike paths, uOttawa/LRT & Elgin St & Main St amenities & eateries. Close to downtown, Glebe, Lansdowne, Market & Ottawa Hospitals. Available March 1, 2026. Unfurnished. Min 14 month lease. (id:28469)
Royal LePage Team Realty
84 Sandy Beach Road
Laurentian Valley, Ontario
Welcome to this tastefully updated home located on the outskirts of town just minutes to Pembroke and close to highway 17 for an easy commute to CFB Petawawa. The main floor features a fully updated kitchen (2019) with premium appliances and a new sliding door leading to the deck to enjoy your morning coffee with no rear neighbors. The bright dining area flows seamlessly into the living area, offering enough space for the whole family. The main floor also features two bedrooms and a fully updated bathroom. The lower level features a spacious bedroom with double closets and another updated bathroom. There is an additional room that was used as a craft room but could be used an your home office or another bedroom. The spacious detached heated garage is a perfect space to run a small business and offers ample storage for all your toys. Enjoy the privacy of living on the outskirts of town while being a short distance to many major amenities. Book your showing today. 24 Hour irrevocable on all offers. (id:28469)
Century 21 Aspire Realty Ltd.
13 Dunham Street
Ottawa, Ontario
First time on offer! Fantastic opportunity to purchase a 4bed/2bath updated bungalow on a family-friendly, desirable street in Cardinal Heights. Situated on an extra deep 60'x 180' lot, perfect for your gardening pleasure. Detached double-garage with workshop provides additional space; a must for the hobbyist. The home features hardwood floors throughout the living room, dining area, hallway and both main level bedrooms. Loads of natural light permeates through the home. Kitchen has plenty of cabinetry, peninsula island with stove, pot lights and skylight; new luxury vinyl plank (LVP) flooring. Addition off the kitchen offers a den/sitting area and access to the rear yard. Main bathroom with heated floors; renovated for a modern look. Extra-large primary bedroom with good closet space, and a second bedroom completes the main level. Staircase completely redone. Basement has been fully renovated including LVP flooring, pot lights, new drywall ceiling. Features large rec room with cozy gas fireplace, additional den area, two additional bedrooms, and 3pc bathroom. Plenty of storage in the utility/laundry room (new window and new sump pump). Additional storage underneath the addition. Large backyard with deck and patio. Lots of green space including shed and enclosed gardening gazebo-style space. This home will not disappoint. Updates throughout include electrical retrofit including all plugs/switches, and light fixtures (ESA Certificate on file). All new trim/baseboards, interior doors + hardware. Freshly painted. Furnace and FP recently serviced. Close to all amenities including shopping - Shoppers City East (Costco), transit (Blair LRT Station). Easy access to highway 174. Minutes to CSIS/CSEC. The home awaits its next potential generational owner. Call today! (id:28469)
RE/MAX Hallmark Realty Group
100 Laurier Street
Casselman, Ontario
Incredible Investment Opportunity in the Heart of Casselman No Rear Neighbours! This well-maintained triplex is ideally located in the vibrant and growing community of Casselman, offering a rare chance to own a fully leased income-generating property. Each of the three spacious units features 3 bedrooms, 1.5 bathrooms (3-piece + 2-piece), in-unit laundry, and a thoughtfully designed layout that appeals to quality tenants. Set on a private lot, the building offers six dedicated parking spaces two per unit for added convenience. All units are currently leased, including one on a month-to-month basis, providing both immediate cash flow and flexibility for the new owner. Whether you're a seasoned investor looking to expand your portfolio or a first-time buyer hoping to live in one unit while renting the others, this property checks all the boxes. With strong rental potential, a prime location near local amenities, and steady income, this is an opportunity you don't want to miss. For a full financial breakdown or to schedule a private viewing, don't hesitate to reach out! Revenue and expense availlable upon request. In attachments for realtors. (id:28469)
Century 21 Synergy Realty Inc
748 Tanner Drive
Kingston, Ontario
Walk out bungalows are a rare find ! The main floor has a bright open concept kitchen (with ceramic flooring) open to a dinette and a rear family room (with hardwood flooring) with lots of large windows and a patio door opening out to a private elevated rear deck with easterly views. Enjoy morning sunlight! Both the master bedroom and main floor 2nd bedroom have ensuite baths. The lower level has full height, is completely finished including a kitchenette sink and is currently set up as a music (piano) school. The generous rec room's size shows off the versatility with the patio door walk out to a fully fenced private back yard There is also a 3rd bedroom and full bath down. The attached garage has indoor access into the front foyer. Vacant and easy to show! (id:28469)
Royal LePage Proalliance Realty
288 Old Kiln Crescent
Kingston, Ontario
Welcome to Barriefield Highlands by Cityflats, a rare opportunity to own a newly constructed home in one of Kingston's most sought-after communities. Situated in the heart of Barriefield Village, just minutes from downtown Kingston, this carefully planned neighbourhood offers the perfect blend of heritage elegance and modern convenience. Enjoy access to the newly established community park, East-end amenities, CFB Kingston, top-rated schools, Queen's University, and local hospitals. The Pittsburgh is a thoughtfully crafted, 1.5-storey heritage-approved home, offering 1,860 sqft of beautifully finished living space. With 3 bedrooms, 2.5 bathrooms, and a home office/den, this layout is ideal for families, professionals, or downsizers seeking comfort and refined style. This home makes a striking first impression with its timeless covered front porch, large symmetrical windows, and pitched roofline. Inside, the open-concept main floor features 9' ceilings, porcelain tile, hardwood flooring, and quartz countertops. The gourmet kitchen includes custom cabinetry and a spacious walk-in pantry, seamlessly connected to a welcoming living room with a gas fireplace and adjacent dining area. The large main-floor primary suite features a spacious walk-in closet, private deck access and a luxurious ensuite. For added comfort, radiant in-floor heating is included in the ensuite, large mudroom, and main-floor laundry. Upstairs, homeowners will enjoy two additional bedrooms, a 4-pc bathroom, and a dedicated home office space, ideal for remote work. Additional highlights include an ICF Foundation, a detached garage, and a fully sodded, professionally landscaped lot. The Pittsburgh model is available on select premium lots within Barriefield Highlands, allowing you to personalize your home's setting in this one-of-a-kind heritage community. Don't miss your chance to own a home that combines timeless character with modern-day living in one of Kingston's most desirable neighbourhoods! (id:28469)
Sutton Group-Masters Realty Inc.
195 Scholars Lane
Kingston, Ontario
Welcome to Barriefield Highlands by Cityflats, a rare opportunity to own a newly constructed home in one of Kingstons most sought-after communities. Situated in the heart of Barriefield Village, just minutes from downtown Kingston, this carefully planned neighbourhood offers the perfect blend of heritage elegance and modern convenience. Enjoy access to the newly established community park, East-end amenities, CFB Kingston, top-rated schools, Queens University, and local hospitals. The Commodore is a stunning 2-storey heritage-approved home, featuring 2,555 sqft of thoughtfully crafted living space. With 3 bedrooms, 2.5 bathroom and a dedicated home office/den, this layout is ideal for professionals and families. This home exudes timeless appeal with its classic colonial-inspired façade, welcoming porch, and symmetrical windows. Inside, the open-concept main floor features 9-foot ceilings, hardwood flooring, porcelain tile, and quartz countertops. The gourmet kitchen is a highlight, offering custom cabinetry, a walk-in pantry, and seamless flow into the dining nook and great room, complete with a gas fireplace. From the kitchen, step onto an extended private deck, perfect for outdoor entertaining and enjoy a spacious mudroom with radiant in-floor heating. Upstairs, the spacious primary suite features a generous walk-in closet and a luxurious ensuite with double sinks. Two additional bedrooms, each with ample closet space, share a stylish 4 pc bathroom. Convenient second-floor laundry completes the upper level, offering practicality and everyday ease. Additional highlights include ICF Foundation, a detached garage, and a fully sodded, landscaped lot. The Commodore model is available on select premium lots within Barriefield Highlands, allowing you to personalize your homes setting in this one-of-a-kind heritage community. Don't miss your chance to own a home that combines timeless character with modern-day living in one of Kingston's most desirable neighbourhoods! (id:28469)
Sutton Group-Masters Realty Inc.
415 Wellington Street
Kingston, Ontario
Welcome to Barriefield Highlands, a rare opportunity to build your custom home in one of Kingston's most sought-after communities. Nestled in the heart of historic Barriefield Village and just minutes from downtown Kingston, this carefully planned neighbourhood blends heritage charm with modern convenience. This fully serviced, construction-ready Lot 15 offers 5,168 sq ft of prime space with 47 feet of frontage, looking directly on to historic Wellington Street. Ideally situated on a corner lot with a private lane behind the home for garage access, this parcel provides excellent flexibility for a variety of custom home designs. From spacious family residences to thoughtfully downsized retreats, Lot 15 offers lasting value and exceptional potential in a premium location. Residents of Barriefield Highlands enjoy access to a newly established community park, picturesque walking trails, and architecturally cohesive homes that reflect the character of the village. The location also provides quick access to East End amenities, CFB Kingston, Queens University, top-rated schools, hospitals, and the waterfront. All community infrastructure is in place including paved roads, curbs, underground utilities, sanitary sewers, and water mains, ensuring a smooth and efficient build. If Lot 15 is not the perfect fit, there are additional parcels still available within this unique heritage inspired community. Do not miss this rare chance to create your dream home in one of Kingstons most desirable and historic neighbourhoods! (id:28469)
Sutton Group-Masters Realty Inc.
296 Old Kiln Crescent
Kingston, Ontario
Situated within Barriefield Highlands, Lot 9 presents a rare opportunity to include a fully finished secondary suite in the homes basement, a feature available on only two lots in the neighbourhood (Lot 9 and Lot 11). This option gives homeowners the advantage of a valuable rental income stream or a flexible solution for multi-generational living. The Cartwright model, offered on Lot 9, is designed for comfortable living across both the main and second floors, while the basement can serve as a fully independent, rental-ready space. If the Cartwright is not your preferred design, any of our model homes can be customized to incorporate this secondary suite feature. Each thoughtfully planned suite is self-contained, complete with two bedrooms, a gym or office, laundry, a welcoming living room, a well-equipped kitchen, and ample storage. This design enhances the functionality of the home while setting it apart as an income-generating property in one of Kingstons most desirable neighbourhoods. Above the suite, the main home offers a bright open-concept layout with 9' ceilings, porcelain tile, hardwood flooring, and quartz countertops. A gourmet kitchen with custom cabinetry and a walk-in pantry flows into an inviting living room with a gas fireplace and an adjacent dining area. Upstairs, two additional bedrooms, a full bathroom, and a versatile loft or home office provide plenty of space for modern living. Additional features include an ICF foundation, a detached garage, and a fully sodded, professionally landscaped lot. Barriefield Highlands is a carefully planned community that blends heritage charm with modern convenience. Located in the heart of Barriefield Village and just minutes from downtown Kingston, residents enjoy access to a newly established community park, East-end amenities, CFB Kingston, top-rated schools, Queen's University, and local hospitals. (id:28469)
Sutton Group-Masters Realty Inc.
Pt Lt 8 Road 96
Frontenac Islands, Ontario
Magnificent 25 acre farm located on the eastern end of Wolfe Island. Here you'll find breathtaking sunrises from the east and sunsets to the west, and incredible panoramic water views of the St. Lawrence shipping channel, over the peaceful countryside. As you turn off Hwy 96 through a canopy of trees, follow the road down the middle of the lush, rolling green pasture, as deer and wild turkey scurry to the mature treed boundaries and birds soar above. While a majority of the farm is currently being farmed for hay, note the thoughtfully placed areas of 5000 reforested evergreens. Next you'll find a duck pond, a retreat for the area's abundance of wildlife. A shed and outhouse are tucked in along the edge of the property's large wooded area, providing shade on a hot summer day. The self-maintained woods offers numerous species of trees, soon to tap for maple syrup in the spring and enough wood to cut to keep you warm through the winter. This property offers endless potential, offering many ideal sites to build your country dream home, start your hobby farm, for the outdoor enthusiasts, or the perfect spot to escape and be one with Mother Nature, while its size and rural zoning allow for potential for future severances. Visit this property and be amazed. It's time to come enjoy Island life. (id:28469)
Royal LePage Proalliance Realty
218 Old Kiln Crescent
Kingston, Ontario
The Cartwright, located on the last remaining lot with a second floor waterfront view, is a 2,350 square foot home that blends timeless character with modern functionality. This 1.5 storey residence features three bedrooms plus a spacious home office/den space,2.5 bathrooms, and an unfinished basement with excellent potential for future living space. Its inviting curb appeal is defined by a welcoming covered porch and an exterior finished with a mix of board and batten and traditional lap siding. Inside, the open concept kitchen, dining, and living areas offer a seamless flow, perfect for both entertaining and everyday living, complete with a breakfast nook, walk in pantry, and cozy gas fireplace. Upstairs, you will find three generously sized bedrooms, including a primary suite with a large ensuite, his and hers closets, and the convenience of second floor laundry. The rear mudroom entry features a spacious mudrooms with radiant in floor heating, while a large back deck extends the living space outdoors. A detached garage, ICF foundation, and a fully sodded, professionally landscaped lot complete this thoughtfully designed home. If The Cartwright on Lot 21 is not the perfect fit, several other model and lots are available within Barriefield Highlands to suit your vision. This master planned community, nestled in the heart of historic Barriefield Village and just minutes from downtown Kingston, offers a rare opportunity to enjoy the perfect balance of heritage charm and modern convenience. With easy access to a new community park, Eastend amenities, CFB Kingston, top rated schools, Queens University, and local hospitals, Barriefield Highlands delivers a lifestyle of comfort and connection. This is your chance to own a home that brings together timeless design and modern living in one of Kingston's most desirable neighbourhoods! (id:28469)
Sutton Group-Masters Realty Inc.

