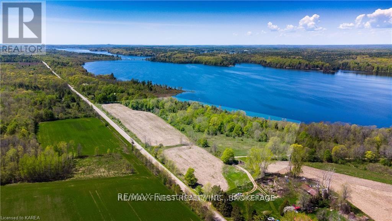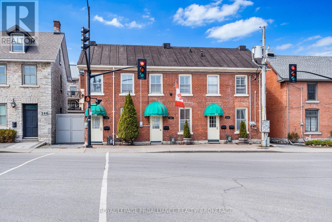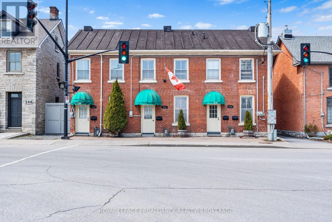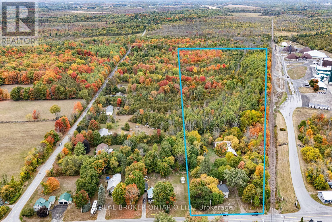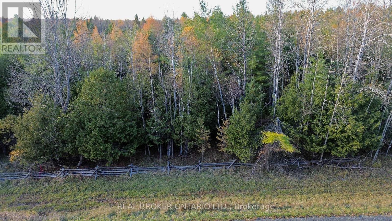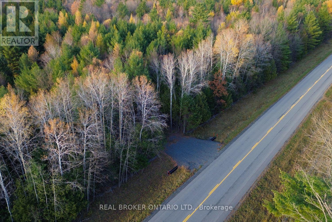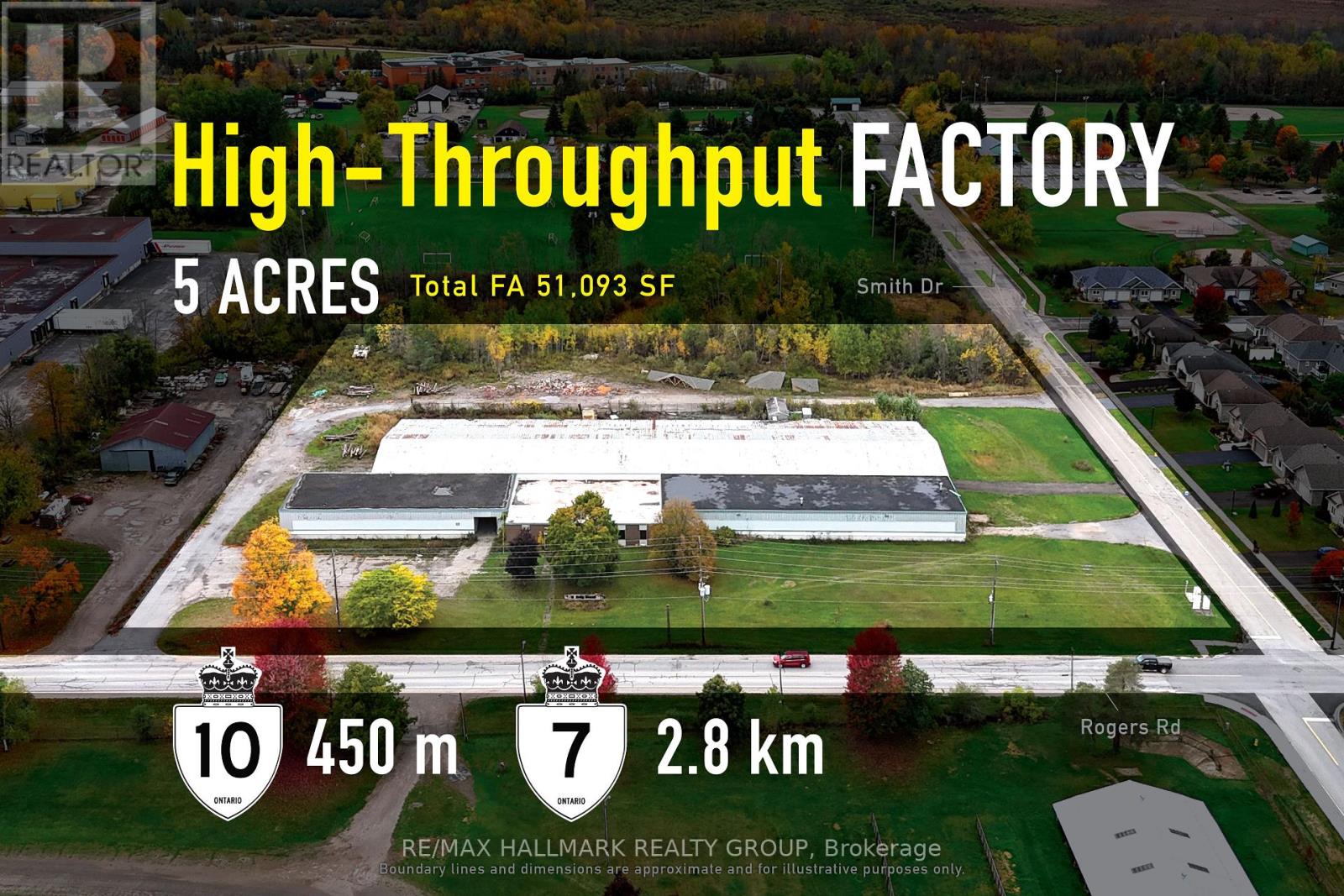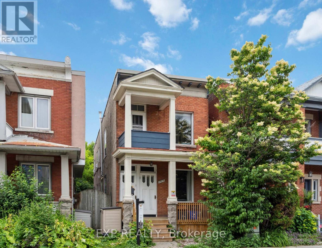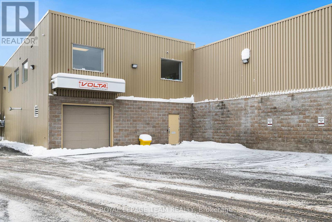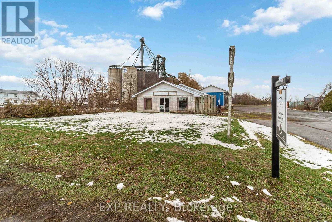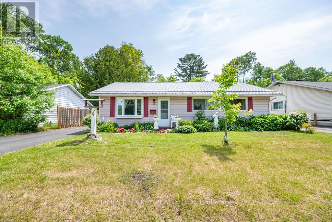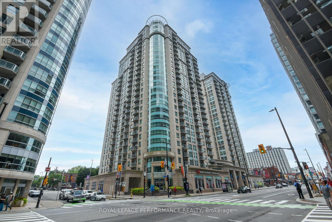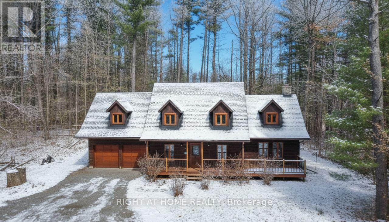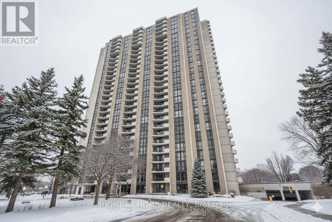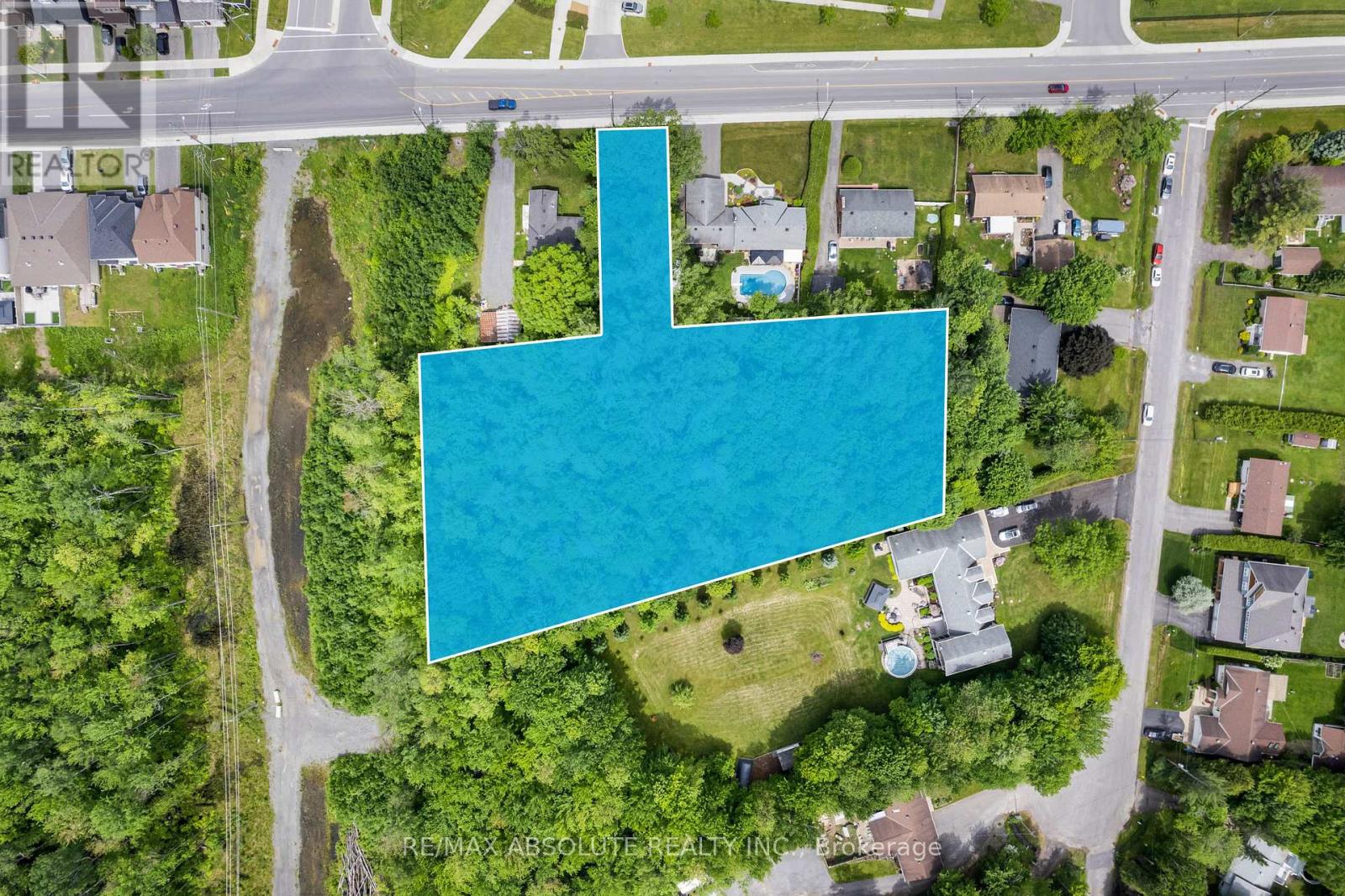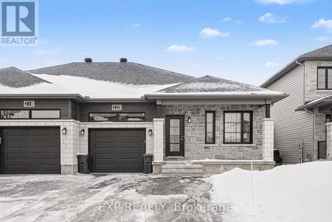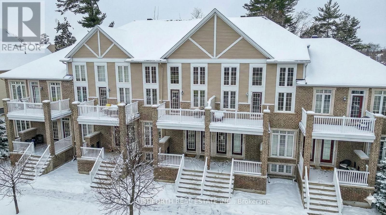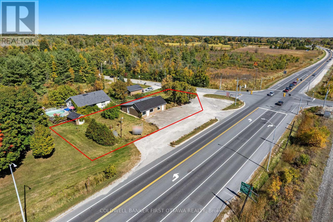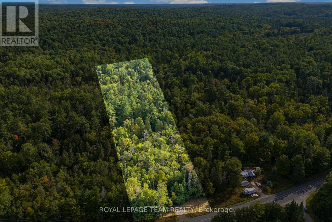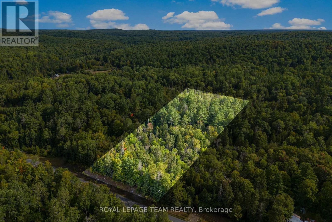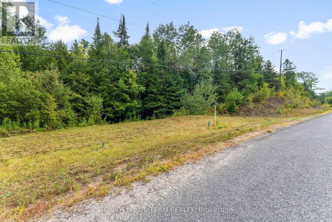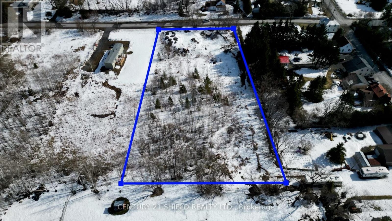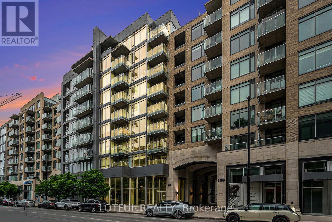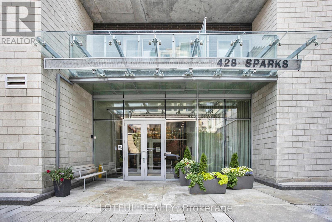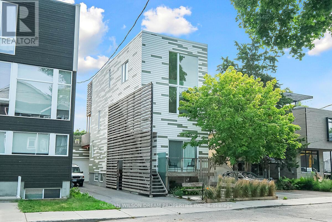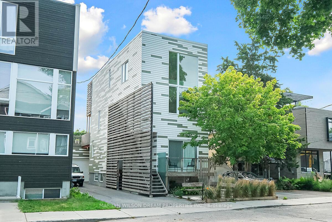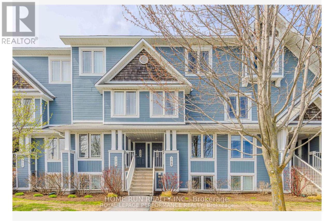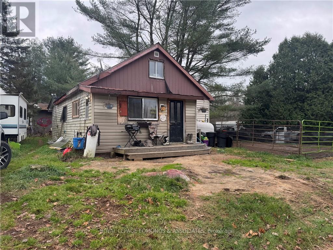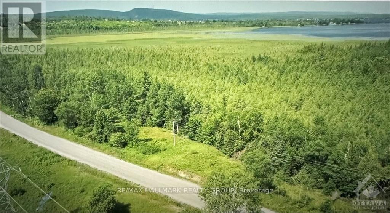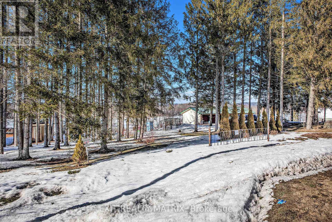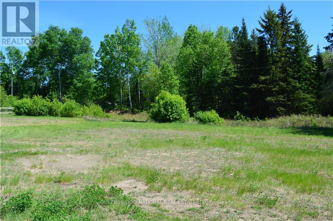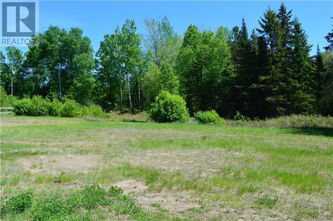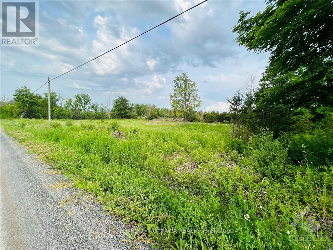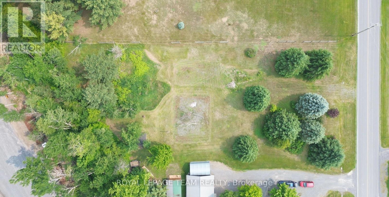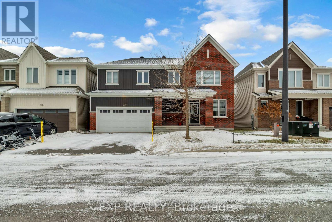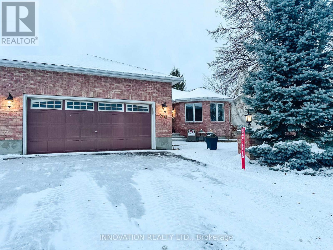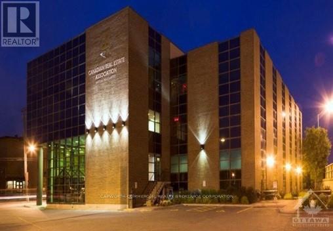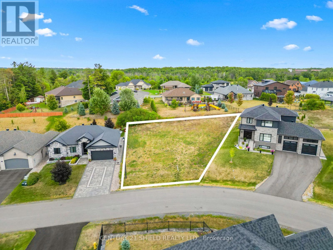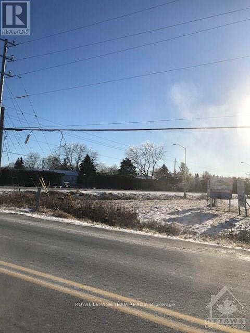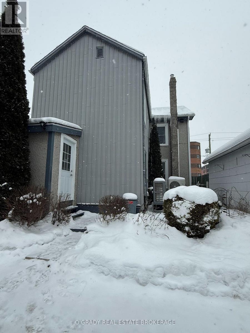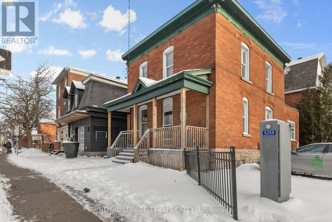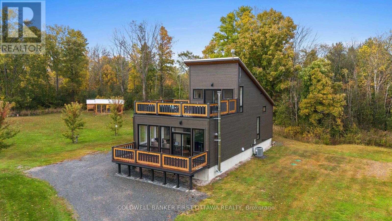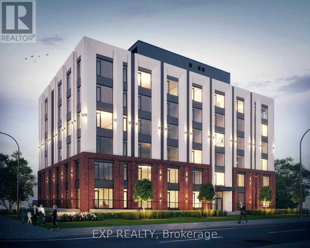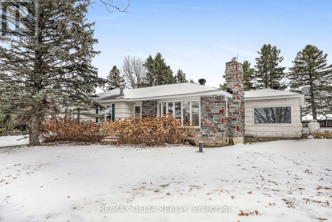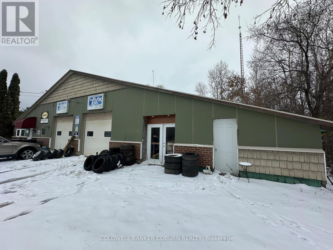5144 Graham Lake Road
Elizabethtown-Kitley, Ontario
IF YOU ARE LOOKING FOR A GREAT PLACE TO RAISE A FAMILY WITH A SELF SUSTAINABLE LIFESTYLE, THIS PROPERTY MAY HELP YOU TO GET THERE QUICKLY, AND EASILY. SELLER IS WILLING TO HOLD A MORTGAGE TO |HELP YOU GET STARTED. FEATURING APPROXIMATELY 19 ACRES OF LAND AND OVER 1000 FEET OF WATERFRONT ON CENTRE LAKE, WITH A MIX OF GOOD DEEP SOIL AT THE FRONT 10 ACRES THAT HAS BEEN USED FOR ROTATIONAL CROPS THE LAST FEW YEARS BY A NEIGHBOURING FARMER PROVIDING A RECEIPT TO KEEP THE TAXES DOWN TO UNDER $1000 PER YEAR. AN IDEAL LAKE FOR FISHING AND PADDLING WITH POSSIBLE PORTAGE TO NEIGHBOURING GRAHAM LAKE, CENTRE LAKE PROVIDES A MORE CALMING ATMOSPHERE. PLENTY OF WOODS ALONG THE WATER'S EDGE LEAD TO THE SHORE. LOCATED ON A QUIET RURAL MUNICIPALLY MAINTAINED ROAD, CLOSE TO THE VILLAGE OF MALLORYTOWN AND MINUTES TO BROCKVILLE, THE AREA ALSO FEATURES GREAT RURAL SCHOOLS AND SIMPLY COUNTRY LIVING AT IT'S BEST (id:28469)
RE/MAX Finest Realty Inc.
270 Wellington Street
Kingston, Ontario
Exceptional opportunity in the heart of downtown Kingston. This 1,216.87 sq. ft. property is zoned DT2 which is a downtown commercial zoning that also allows a residential use, offering flexibility for a professional office, boutique business, or stylish urban residence. Featuring two bedrooms plus a den, 1 full bathroom and 1 half bathroom. The space is bright, well-maintained, and thoughtfully laid out. At the rear is a small little fenced in courtyard with a shed. Located just steps from Market Square, City Hall, and the waterfront, it benefits from excellent visibility, high foot traffic, and walkable access to all downtown amenities. A rare chance to secure adaptable space in one of Kingston's most sought-after neighborhoods. (id:28469)
Royal LePage Proalliance Realty
274 Wellington Street
Kingston, Ontario
Centrally located in Kingston's historic downtown core, 274 Wellington Street presents a flexible investment opportunity with two residential tenancies in place. The property offers approximately 973.95 sq. ft. of above-grade space, configured as two self-contained residential unitseach with a functional layout and private entrance. Unit 1 (second floor) is a studio style layout and features a full kitchen, 3-piece bath, and spacious living/bedroom area, while Unit 2 (main floor) includes one bedroom, two x 2-piece baths, living area, and mudroom. Zoned as DT2 (Downtown Commercial) this property permits both residential and commercial uses, and is suited for a variety of applications, including professional services, live-work setups, or rental income. Steps from Market Square, City Hall, and waterfront amenities, this is a strategic asset in one of Kingstons most vibrant neighborhoods. Ground floor unit will be vacant as of May 30, 2025. (id:28469)
Royal LePage Proalliance Realty
2099 County 20 Road
North Grenville, Ontario
At first glance, this property might look like it survived a small war (dont worry, no tanks were involved), but hidden behind the chaos is a square, straight and true 4-bedroom home sitting on a 10" poured concrete foundation, just waiting for someone bold enough to finish the story. Set on 24 acres of Eastern Ontario maple forest within the hamlet boundary of Oxford Station. Perfect location with small town vibes and less than 10 mins to Kemptville's amenities.This property comes with a gutted home (think blank canvas, not teardown), a two-car garage, a barn, a brand-new well, and 200-amp service, basically all the good bones HGTV hosts get excited about. The options are endless: restore the existing home (granny suite optional), add an affordable housing unit and become the community hero, tear it down and go bigger with a 4-, 5-, or 6-plex, or even subdivide the land thanks to that hamlet boundary if you've got the patience for approvals :) Yes, it looks rough, but opportunity rarely shows up in a tuxedo, it usually wears work boots, and this place is ready for someone with vision (and maybe a tool belt) to jump on it before its gone. (id:28469)
Real Broker Ontario Ltd.
Lot 3 Watsons Corners Road
Lanark Highlands, Ontario
Build your dream home or country getaway on this beautiful 2+ acre lot in the Lanark Highlands! Located on a paved, year-round municipal road, this level and partially treed property offers privacy, easy access, and a peaceful natural setting. Enjoy the flexibility of RU zoning, ideal for a single-family home, hobby farm, or recreational retreat. Hydro and other services are nearby but not currently connected, giving you the freedom to design an off-grid or custom setup. Minutes to Dalhousie Lake, hiking trails, and scenic countryside drives. Just a short drive to Lanark Village, Perth, and Calabogie for shopping, dining, and outdoor recreation. A great opportunity to own affordable acreage in a tranquil setting. (id:28469)
Real Broker Ontario Ltd.
Lot 2 Watsons Corners Road
Lanark Highlands, Ontario
Beautiful 2+ acre level and wooded lot on a year-round paved road in the Lanark Highlands, the perfect setting for your new home, cottage, or rural retreat. This peaceful property offers a mix of mature trees and open spaces with excellent road frontage and easy access. RU zoning provides flexibility for residential or recreational use, including hobby farming or a private getaway. Hydro and other utilities are nearby but not currently connected, offering the opportunity for off-grid or custom development. Enjoy country living close to Dalhousie Lake, local trails, and the charming villages of Lanark, Perth, and Calabogie. A great opportunity to own affordable acreage in a quiet, natural setting with year-round access. (id:28469)
Real Broker Ontario Ltd.
1847 Rogers Road
Perth, Ontario
Located at 1847 Rogers Rd in Perth, this 5-acre industrial site delivers +/- 51,093 sq ft (+/- 50,423 sq ft warehouse & +/-670 sq ft office) with two dock-level doors, one drive-in bay, a gravel yard enabling low-friction heavy-vehicle circulation, and ample hydro and natural gas-vacant possession lets you mobilize day one. Fronting the Hwy 7 corridor ~80 km west of Ottawa and ~86 km from Kingston, the property sits on a direct east-west freight route with fast linkage to Hwy 417 toward Ottawa/Montréal and the 416/401 spine to Toronto and the Seaway-an efficient single-campus platform to push throughput, stage trailers, and scale operations. (id:28469)
RE/MAX Hallmark Realty Group
257 St Andrew Street
Ottawa, Ontario
Welcome to 257 St Andrew Street a charming, purpose-built duplex perfectly situated on a quiet residential street in the heart of Ottawa's vibrant downtown core. This exceptional property blends classic charm with functionality and is located just a short walk from the Rideau Centre, the University of Ottawa, the historic ByWard Market, and the scenic Ottawa River. Whether you're looking for a smart investment or a home with added income potential, this duplex delivers on every level. This well-maintained property features two spacious and nearly identical 2-bedroom units one on the main floor and one on the second. Both units are thoughtfully laid out with warm, inviting interiors that retain much of their original character. Rich hardwood flooring, solid wood doors, and vintage hardware give a timeless feel throughout. Each unit includes a generous living and dining space, a large kitchen with room for a breakfast table, two comfortable bedrooms, and a full bathroom located privately at the rear of the home. The second-floor unit enjoys both front and back balconies, ideal for morning coffee or fresh air. The main-floor unit offers direct access to the fenced backyard and has exclusive access to the basement, which includes shared laundry and ample storage space for both units. The basement can be accessed from inside the home or via a separate exterior entrance, adding to the property's flexibility. Both units are available fully furnished, making them ready for immediate occupancy or income generation through short-term or long-term rentals. Whether you choose to live in one unit and rent the other or lease both for investment purposes, this duplex offers exceptional potential in one of Ottawa's most sought-after rental markets. This is a rare opportunity to own a solid, income-producing property in a central, walkable, and highly desirable neighborhood. (id:28469)
Exp Realty
1392 Cyrville Road
Ottawa, Ontario
Excellent industrial leasing opportunity. This unit comprises approximately 2,902 SF, featuring a front reception/waiting area, small office, with the balance of the space being warehouse area. The unit is equipped with one grade-level loading door, ample power, dedicated parking directly adjacent to the unit, and signage directly above the unit. Well located on Cyrville Road, offering convenient access to Highway 417 and close proximity to numerous nearby amenities. Additional rent estimated at $11.38 PSF (including utilities). (id:28469)
Royal LePage Team Realty
685 St Lawrence Street
North Dundas, Ontario
Incredible opportunity to own a versatile 4,900 sq. ft. industrial property with M1 zoning in growing Winchester, just 35 minutes south of Ottawa. This solid, well-maintained building features a 1,680 sq. ft. retail storefront with hanging electric heaters, two 2-piece bathrooms, and 8-10 ft ceilings-ideal for a showroom, office, or customer-facing space. Further back are two large storage areas, including an 80' x 30' addition (built ~2013) with 15 ft ceilings, two 12 ft garage doors, and durable cement floors. All sections of the building have a metal roof for long-term durability and low maintenance. The site offers plenty of space for parking, storage, or future expansion, with the rear portion of the lot currently open for potential development. Recent improvements include an acre of cleared and prepped land, three secure shipping containers, soil testing, and preliminary development drawings approved by the Township. Zoned M1 - Industrial, the property supports a wide range of permitted uses including light manufacturing, warehousing, and contractor operations. Conveniently located minutes from Highway 31 and Highway 43, the site provides excellent accessibility and exposure in a growing commercial corridor. Supporting documents are available, including a Phase I Environmental Site Assessment and a Geotechnical Investigation Report. Total lot size just under 3.8 acres (buyer to verify). (id:28469)
Exp Realty
28 Lasalle Drive
Deep River, Ontario
This lovely sparkling 3-bedroom Bungalow features attractive sun-filled kitchen with loads of counter space, updated 4pc. bath, 3 spacious bedrooms with double closets, main floor laundry, updated gas furnace, large rear foyer, good storage space in the utility room, Enjoy the peaceful private backyard in a quality frame Gazebo. Refrigerator, stove, washer, dryer, dishwasher included, Recent quality metal roof on home, garage and gazebo. paved driveway, single detached garage, Don't miss this well-maintained home in a lovely east end setting with hiking trails off the backyard, walk to Hospital, Lamure beach, Golf Club, X-country ski and hiking trails. Call today for more information. 24hr irrevocable required on all Offers. (id:28469)
James J. Hickey Realty Ltd.
1107 - 234 Rideau Street
Ottawa, Ontario
Great opportunity for first time buyers, investors or professionals! This place offers urban living at its finest! This sun-filled one-bedroom apartment with underground parking and a storage locker has it all. As you step inside, a wide entrance with a large closet leads you to a spacious, open-concept living and dining area featuring hardwood floors. A large door opens to a balcony, offering stunning views of downtown. The modern kitchen is equipped with stainless steel appliances, a ceramic backsplash and floor tiles. The cozy bedroom boasts a large window and well-sized closet. Tastefully decorated bathroom has a bathtub and upgraded tiles. For your convenience, there's in-unit laundry. The location is truly unbeatable, placing you close to all amenities and the city's cultural hub. You can easily walk to Parliament Hill, Ottawa University, the Rideau Centre, the National Art Centre, and numerous restaurants and coffee shops in the Byward Market. Embrace an active lifestyle with access to the building's gym, pool and sauna. The building also offers 24-hour concierge service, and a party room with a huge terrace for residents to use. The unit has been freshly and professionally painted (July 2025). Public transit is easily accessible right at your doorstep. Well priced and move in ready! (id:28469)
Royal LePage Performance Realty
101 Myrtle Lane
Ottawa, Ontario
Meticulously maintained 4-bedroom + loft, 2.5-bath, 2-car garage log home is nestled in the sought-after community of Constance Bays Pineridge Estates. Set on a private 1.2-acre treed lot just a short walk to the public beach, this property combines cottage-style charm with modern conveniences, featuring natural gas heating and Bell Fibe high-speed internet. Inside, the main level boasts a spacious country kitchen with breakfast nook, a formal dining room perfect for entertaining, a convenient office nook, laundry with powder room, and an impressive great room anchored by a classic stone wood-burning fireplace with direct access to an oversized screened-in porch/sunroom. Upstairs, discover four generously sized bedrooms with a gas fireplace and two beautifully renovated full bathrooms. The fully finished basement offers even more living space with a large recreation room featuring a stunning stone fireplace, plus a versatile den. Outdoors, enjoy your own private oasis surrounded by towering pines, complete with a fire pit, BBQ area, storage shed, and endless room for family gatherings and outdoor fun. Whether you're seeking a peaceful retreat, a place to raise a family, or the perfect blend of country living with modern comfort. (id:28469)
Right At Home Realty
1216 Shillington Avenue
Ottawa, Ontario
Exceptional investment opportunity in a prime Ottawa location. This 30-unit building at 1216 Shillington Avenue features a strong unit mix: 1 bachelor, 28 one-bed units, and 1 two-bed unit. Ideally situated close to the Civic Hospital, major amenities, and with easy access to Highway 417, this property offers reliable rental performance and long-term growth potential. A rare chance to secure a high-demand multi-family asset in a central, sought-after area. 28 of 30 units are separately metered. Approximately 30 parking spaces. CA required to release financials. (id:28469)
Exp Realty
1006 - 1025 Richmond Road
Ottawa, Ontario
Don't miss this incredible condo with breathtaking river views from every window. This condo feels good the moment you walk in! It offers sweeping sunset views over the Ottawa River. The layout is smart and spacious, with great flow and natural light. The newly renovated kitchen (2023) features quartz countertops, a stunning island, plenty of cabinet space, brand-new appliances, and an open layout connecting to the living and dining rooms. Quality laminate flooring flows throughout, adding warmth and cohesion. Newer renovated bathrooms with Quartz countertops are an amazing feature as well. The primary bedroom boasts two closets and a private 2-piece ensuite for added convenience. Park Place offers top-notch amenities, including a welcoming lobby, three elevators, beautifully landscaped grounds with mature trees and gardens, an indoor saltwater pool, a fitness center, a party room with a full kitchen and expansive patio with BBQ, outdoor tennis courts, a workshop, and more. Social activities cater to all interests, fostering a vibrant and connected community. The location is unbeatable-walk to the future LRT, explore nearby bike paths, or take a quick bike ride to Westboro. This unit includes a well-located underground parking space, a storage locker, and plenty of visitor parking. Laundry is on every floor as well as in the basement. (id:28469)
Right At Home Realty
6412 Renaud Road
Ottawa, Ontario
Incredible Investment Opportunity! Prime 1.5-Acre Lot with R3Z(2874)-h Zoning - Permits Stacked Townhomes! Discover the ultimate investment canvas - an extraordinary 1.5-acre lot now available for your ambitious residential development project. Seize this rare chance to bring your vision to life and capitalize on the booming real estate market. Unlock the possibilities for townhouses, apartments, or condominiums tailored to meet the demands of the ever-growing housing market. With the rising demand for quality housing, your development on this coveted lot is poised to attract eager buyers and tenants. Maximize your return on investment and capitalize on the upward trajectory of property values in the area. Don't miss this extraordinary chance to secure your spot. Whether you are an experienced developer or a savvy investor, this property holds the potential to become a landmark project that will leave a lasting impact on the community. (id:28469)
RE/MAX Absolute Realty Inc.
220 Capri Avenue
Russell, Ontario
AVAILABLE FOR IMMEDIATE OCCUPANCY! Enjoy easy, low-maintenance living in this bright 1 bedroom, 1 bath LOWER LEVEL apartment with ALL INCLUSIVE RENT and 2 parking spaces. Perfectly situated on a quiet, newer street in the heart of Embrun, this home combines comfort and convenience in one ideal package. This carpet-free unit features an open-concept layout with a comfortable living area overlooked by a kitchen complete with ample cabinetry and backsplash. The bedroom is well sized and served by a 3pc bath/laundry (washer and dryer not included). Heat pump air conditioning, lawn maintenance and snow removal are all included for added comfort and ease. Electric baseboard heat. Two parking spaces. Close to parks, fitness trails, grocery stores, pharmacies and other everyday amenities, this location truly has it all. Only a 25 minute commute to Ottawa, making it an ideal option for commuters or anyone looking to call Embrun home. Tenant pays $1,800/month (all inclusive). Easy to view - book your showing today! (id:28469)
Exp Realty
230 Kinghaven Crescent
Ottawa, Ontario
This stunning 3-storey condo combines style, comfort, and functionality in one exceptional package. The open concept main floor is perfect for modern living, featuring a well appointed kitchen that seamlessly flows into the bright and airy living space with soaring vaulted ceilings. Large windows flood the area with natural light, while a private terrace extends your living space outdoors, ideal for morning coffee or evening relaxation. This level also includes a spacious bedroom, a full bathroom, a convenient laundry room, and has been freshly painted throughout, creating a crisp and inviting atmosphere. The upper level offers a versatile loft, perfect for a home office, reading nook, or additional lounge area. Completing this level is the generous primary suite, featuring a private Juliette balcony, a 4-piece ensuite, and ample closet space, offering your own retreat for rest and rejuvenation. An attached garage with direct interior access provides convenience and security, while the condo's location offers the best of both worlds: a peaceful setting in a highly desired neighbourhood, yet just minutes from shopping, restaurants, parks, schools, and public transit. This property delivers comfort, elegance, and practicality in one remarkable home, perfect for professionals, downsizers, or anyone seeking a low maintenance lifestyle without sacrificing style or space. Some photos have been virtually staged. (id:28469)
Paul Rushforth Real Estate Inc.
18318 Hwy 7 Highway
Tay Valley, Ontario
Prime Location on Highway 7 near Perth. Many advantages to this 0.34-acre commercial property offering excellent exposure and accessibility with plenty of paved parking along the busy Highway 7 corridor just west of Perth. Positioned for both local and through traffic it provides an opportunity for investors and business owners seeking a versatile site in a high-visibility location at the corner of an intersection. General Commercial (C) Zone offers a wide range of permitted uses including retail store, restaurant, hotel/motel, vehicle sales or rental establishment, bank, service station, clinic, professional or business offices, personal services, recreational facilities, tradespersons establishment, community services, and more - Buyer to verify intended use. Ideal for owner-operator or investor looking to develop a high-profile commercial site. This property provides the opportunity to build a foundation for long-term success. 4 Mins west of Perth. 25 mins to Carleton Place. I Hr to Kingston or Ottawa. (id:28469)
Coldwell Banker First Ottawa Realty
1412 French Line Road
Lanark Highlands, Ontario
Build your dream home on this wooded ~3-acre lot. Already surveyed with a drilled well in place. Driveway is staked and civic number assigned by the township. Hydro located right at the road, which is year-round township maintained. Conveniently located just 35 minutes to Perth, Carleton Place, Almonte, or Calabogie, and under an hour to Kanata. (id:28469)
Royal LePage Team Realty
1418 French Line Road
Lanark Highlands, Ontario
Build your dream home on this wooded ~4-acre lot. Already surveyed and ready to be developed. Driveway is staked and civic number assigned by the township. Hydro located right at the road, which is year-round township maintained. Conveniently located just 35 minutes to Perth, Carleton Place, Almonte, or Calabogie, and under an hour to Kanata. (id:28469)
Royal LePage Team Realty
1426 French Line Road
Lanark Highlands, Ontario
Build your dream home on this wooded ~4-acre lot. Already surveyed and ready to be developed. Driveway is staked and civic number assigned by the township. Hydro located right at the road, which is year-round township maintained. Conveniently located just 35 minutes to Perth, Carleton Place, Almonte, or Calabogie, and under an hour to Kanata. (id:28469)
Royal LePage Team Realty
21963 Sauve Street
North Glengarry, Ontario
Nestled in a quiet and charming residential area of Glen Robertson, this vacant lot at 21963 Sauve Road presents a unique opportunity to build your ideal home in a peaceful, community-oriented setting. With its generous 1.25 acre lot size the possibilities are endless. Enjoy the peace and quiet of the countryside while being just a short drive from local amenities for convenience. Perfect for Your Custom Build, this lot offers the ideal space to bring your vision to life. Please allow 48 hrs irrevocable on all offers. GeoWarehouse Lot Measurements: Front: 155.04 ft Depth: 353.83 ft Back: 155.04 ft Width: 352.98 ft. Don't miss out on this rare opportunity to own a slice of Glen Robertson's tranquility. Make it yours today and start planning the home of your dreams! Buyer to verify with the Township prior to purchase that the lot is suitable for their intended use. (id:28469)
Century 21 Shield Realty Ltd.
2 - 111 Spadina Avenue
Ottawa, Ontario
Welcome to your new home in the vibrant and trendy neighbourhood of Hintonburg! This bright and spacious 2 bedroom, 1 bathroom second-floor unit offers a perfect blend of charm and modern convenience. Enjoy the added benefits of a private balcony, a dedicated office space, and in-unit laundry. Located just a stone's throw away from trendy shops and restaurants, you'll also appreciate the close proximity to the highway, bike paths, transit options, and the Civic Hospital. Don't miss this opportunity to live in one of the most sought-after neighbourhoods in Ottawa. (id:28469)
Royal LePage Integrity Realty
701 - 98 Richmond Road
Ottawa, Ontario
Welcome to Unit 701 at 98 Richmond Road a truly one-of-a-kind residence in the heart of Westboro. Offering over 1,000 sq ft of thoughtfully designed living space, this 2-bedroom, 2-bathroom condo combines luxurious finishes with custom upgrades throughout.Enter through a grand hallway featuring elegant Italian marble flooring, leading to a bright, open-concept living and dining area perfect for both relaxing and entertaining. The kitchen is equipped with newer appliances and blends beautifully with the space.The spacious primary suite includes a custom built-in bed, a generous walk-in closet, and a private ensuite. Enjoy ample built-in storage solutions, including shelving and a dedicated desk area ideal for remote work or creative pursuits. The oversized, south-facing balcony provides the perfect spot for morning coffee or evening relaxation.Additional highlights include HVAC (2023), Italian marble foyer, and high-end custom touches throughout. Located in the impeccably maintained Q West community, with a warm and welcoming atmosphere. Steps from shops, cafés, transit, and just a short commute to downtown this is urban living at its finest. (id:28469)
Lotful Realty
601 - 428 Sparks Street
Ottawa, Ontario
Just one block from the Queen Street LRT, this executive-style one-bedroom suite offers the perfect blend of luxury and convenience. Nestled in the prestigious Cathedral Hill, this residence boasts upscale finishes, including engineered hardwood, stunning ceramics, and chic, elegant cabinetry. The modern kitchen features Energy Star appliances, an under-counter microwave, a sleek hood fan, a stylish backsplash, and a versatile island ideal for cooking and entertaining. Floor-to-ceiling windows, adorned with California blinds, bathe the unit in natural light, while the spacious bedroom offers a generous closet. Enjoy breathtaking east-facing views, with reflected sunlight brightening the space throughout the day and a front-row seat to Canada Day fireworks! Unmatched amenities include a state-of-the-art fitness center, concierge service, guest suites, a party room, a dog wash station, and more. Secure underground parking and a storage locker complete this exceptional offering. Steps from Ottawa's finest riverfront, canal paths, and historical landmarks this is urban living at its finest. (id:28469)
Lotful Realty
67 Pinhey Street
Ottawa, Ontario
This is no standard triplex! The homes exterior sets it apart from most other designs in the neighbourhood. This light-filled triplex was constructed in 2014. Massive garage is fully insulated, heated & can be used as a workshop year-round. The main portion of the building is a spectacular 1200 sq ft, two-level living space. Great for owner-occupier. There is also a separate one-bedroom unit on the ground floor, as well as another one bedroom basement suite. This beautifully designed triplex offers versatile options, such as multigenerational living, an owner occupant seeking to Airbnb the other units or for 3 young professionals to purchase together & have their private residences. The 2 level unit is an elegant, refined space filled with pine floors, natural wood finishes & light colours. Open concept living/dining/kitchen is a sunny oasis with two-storey window facing west. Incredible outdoor yard/patio off the living room is a highlight. Built out over the expansive garage, featuring decks, astroturf area, greenery, etc. Upper level has the primary bedroom leading to a spacious deck. Ensuite bathroom features freestanding tub, glass shower, concrete sink & powder room for privacy. Additional den/office bedroom overlooking the main level. Built-in speakers inside & out. Renting on average for $4000 per month through Airbnb. First floor unit is a spacious 1 bedroom w/ full bath, white kitchen, office nook & oversized patio doors to front deck. Rented since 2018, $1875 + utilities. Lower level unit is a 1 bedroom with built-in desk, 3 piece bath & radiant floor heat. Rented for $1500 + utilities. Washer/dryer in each unit. Quartz counters. Separate heating, ventilating & air conditioning systems. Hot water on-demand. Landlord only pays water. Quality construction with pride of ownership. Walk to all that Hintonburg/Wellington Village has to offer! Minutes to downtown, Lebreton Flats, Little Italy & the Ottawa River. 24 hrs notice for showings/offers. (id:28469)
Marilyn Wilson Dream Properties Inc.
67 Pinhey Street
Ottawa, Ontario
This is no standard triplex! The homes exterior sets it apart from most other designs in the neighbourhood. This light-filled triplex was constructed in 2014. Massive garage is fully insulated, heated & can be used as a workshop year-round. The main portion of the building is a spectacular 1200 sq ft, two-level living space. Great for owner-occupier. There is also a separate one-bedroom unit on the ground floor, as well as another one bedroom basement suite. This beautifully designed triplex offers versatile options, such as multigenerational living, an owner occupant seeking to Airbnb the other units or for 3 young professionals to purchase together & have their private residences. The 2 level unit is an elegant, refined space filled with pine floors, natural wood finishes & light colours. Open concept living/dining/kitchen is a sunny oasis with two-storey window facing west. Incredible outdoor yard/patio off the living room is a highlight. Built out over the expansive garage, featuring decks, astroturf area, greenery, etc. Upper level has the primary bedroom leading to a spacious deck. Ensuite bathroom features freestanding tub, glass shower, concrete sink & powder room for privacy. Additional den/office bedroom overlooking the main level. Built-in speakers inside & out. Renting for $4000 per month on average on Airbnb. First floor unit is a spacious 1 bedroom w/ full bath, white kitchen, office nook & oversized patio doors to front deck. Rented since 2018, $1875 + utilities. Lower level unit is a 1 bedroom with built-in desk, 3 piece bath & radiant floor heat. Rented for $1500 + utilities. Washer/dryer in each unit. Quartz counters. Separate heating, ventilating & air conditioning systems. Hot water on-demand. Landlord only pays water. Quality construction with pride of ownership. Walk to all that Hintonburg/Wellington Village has to offer! Minutes to downtown, Lebreton Flats, Little Italy & the Ottawa River. 24 hrs notice for showings/offers. (id:28469)
Marilyn Wilson Dream Properties Inc.
390 Crownridge Drive N
Ottawa, Ontario
Bright and spacious upper-level condo featuring 2 bedrooms and 3 bathrooms in a highly sought-after location. The main level offers an inviting open-concept layout with hardwood floors, a generous living and dining area, and a cozy corner gas fireplace. The large kitchen is ideal for everyday living and entertaining, showcasing real oak cabinetry, stainless steel appliances, ample counter and cupboard space, a convenient eat-in area, and a versatile office nook with access to a private balcony. A powder room completes the main floor.Upstairs, you'll find a functional laundry area, an oversized walk-in storage closet, and two well-appointed bedrooms-each with its own full en-suite bathroom. The primary bedroom features wall-to-wall closet space and access to a second private balcony, while the second bedroom also offers excellent closet storage.This charming condo faces a beautiful park with a splash pad and tennis courts and is perfectly located within walking distance to grocery stores, pharmacies, restaurants, and more. Includes one surfaced parking space. Flooring includes tile, hardwood, and wall-to-wall carpet. (id:28469)
Royal LePage Performance Realty
17a Godreau Road
Laurentian Hills, Ontario
Unique opportunity for those looking for a first time home or investment opportunity. This home features 4 bedrooms, 1 bath home with laundry, Mudroom at front and side entrance, and open kitchen living area. Property is 1.25acres. Located minutes from Quebec and Highway 17. Shared driveway access to neighboring 17B. Seller would prefer to include 17B Godreau, MLS#: X10419284 in all offers. No interior photos at Tenants request, minimum 24 hour notice for viewings. 24 Hour Irrevocable on all written offers. (id:28469)
Royal LePage Edmonds & Associates
00 Pt Lot 12 Con 11 Barryvale Road
Greater Madawaska, Ontario
Here is your chance to own 100 acres in Calabogie and build your dream home or cottage away from the city. Roughly 25 acres on the west side of Barryvale Rd and 75 acres on the other side. Barryvale Road separates the two lots. The 25 acres has water access from Calabogie Lake fit for a small aluminum boat or canoe. Located down the road from Calabogie Speedway and a few minutes drive to Calabogie. (id:28469)
RE/MAX Hallmark Realty Group
00 Bay Road
Alfred And Plantagenet, Ontario
Discover the perfect opportunity to own a stunning waterfront lot, offering breathtaking views and endless possibilities. Whether you're looking for a peaceful recreational getaway or the ideal location to build your dream home, this property has it all! With a garden shed for convenient storage, building plans and a septic application already available, and direct waterfront access for serene mornings and stunning sunsets, this lot is ready for your vision. Don't miss this rare chance to own a slice of paradise! (id:28469)
Exit Realty Matrix
0 Pembroke Street W
Pembroke, Ontario
Incredible location between Pembroke and Petawawa on Pembroke Street West (Petawawa Boulevard). High Traffic count and visibility. Easy Highway access. (id:28469)
Valley Property Shop Limited
0 Highway 60
Madawaska Valley, Ontario
Want to be on the Highway where everyone is travelling? Prime Commercial lot! 1.075 acre commercial lot in a desired location in the heart of Barry's Bay. Just 100 feet from a very busy Tim Hortons. Municipal sewer and water available to the lot and a "Y' in place. On the busy corridor between Huntsville and Ottawa, within easy walking distance to the local High School, Community Arena, active subdivision and downtown. Ample parking space. (id:28469)
Queenswood National Real Estate Ltd
0 Highway 60
Madawaska Valley, Ontario
Prime Commercial lot! 1.075 acre commercial lot in a desired location in the heart of Barry's Bay. Just 100 feet from a very busy Tim Hortons. Municipal sewer and water to the lot and a "Y' in place. On one of the busiest corridors between Huntsville and Ottawa, within easy walking distance to the local High School, Community Arena, active subdivision and downtown. Ample parking space. (id:28469)
Queenswood National Real Estate Ltd
394 Scotch Line Road
North Grenville, Ontario
Build your dream home! This lot located on Scotch Line Road. Zoned Rural Residential which means it has a designation of being able to build a house. This one a little over an acre. Great location about 10 minutes to Kemptville. Would be perfect for your dream home. A must see. (id:28469)
Sutton Group - Ottawa Realty
2257 Valley Street
North Stormont, Ontario
An exceptional value in the countryside, this beautiful .727acre of land provides the ideal setting for a great escape from the city. (id:28469)
Royal LePage Team Realty
208 Douglas Fir Street N
Ottawa, Ontario
Welcome to this exceptional 50 foot lot beautiful home offering over 3,100 sq. ft with many many upgrades and all the upgrades are available on pdf file upon request, it is also attached on MLS. This lot is sold currently by the builder at $1, 039, 990 without any upgrades. The main level features 9 ft. ceilings, upgraded hardwood flooring throughout most of the home, high-end stainless steel appliances, a dedicated home office/study, and a chef-inspired kitchen complete with an oversized island and premium quartz countertops. Sun-filled living and dining areas create an inviting environment ideal for both relaxation and entertaining. Upstairs, you'll find Five generously sized bedrooms, each thoughtfully placed. The spacious primary suite boasts a luxurious 5-piece ensuite with a spa-like atmosphere . The finished lower level with spacious recreation room includes a full bathroom. Located in a vibrant neighborhood perfect for your lifestyle. Act now, this gem won't last! Book your private showing today! All measurements and taxes are approximate and should be verified by the buyer (id:28469)
Exp Realty
30 Randall James Drive
Ottawa, Ontario
Rare opportunity to afford a detached bungalow in a mature Stittsville neighbourhood! This 3 bedroom, 2 bath bungalow with double car garage & main floor laundry is the ideal spot to downsize to without having to get rid of your furniture or storage space. Plus it has a manageable property (private and without a huge yard to tend to!) The foyer opens onto the open concept living room/dining room with large bay window and hardwood flooring. The functional kitchen opens to a main floor family room with new gas fireplace! Hardwood through here as well and into the eating area. Step onto a spacious deck and view a yard with loads of potential! Mature hedges and fencing keep it private...you could have vegetable gardens, perennial gardens or an amazing low-maintenance patio. The hardwood continues through the hallway to the laundry/mudroom which has brand new vinyl flooring. The primary bedroom features new carpeting, a walk-in closet as well as a 3 piece ensuite. The two secondary bedrooms also have new carpeting and share a main bath. The 3rd bedroom is ideal as a main floor den/office. The lower level remains unfinished for all of your storage needs or finish it to suit your tastes and lifestyle. The entire house has been freshly painted in October of 2025. Walk to parks and public transit, the Trans Canada Trail is a short walk away - ideal for cycling or cross country skiing, Cardel Rec Centre is also just a short drive away as are major grocers, restaurants, fitness centres, cafes and more including a beautiful trail system behind the house with park! OCTOBER 2025 UPDATES: professionally painted, new carpeting in all bedrooms, new tiling in foyer and laundry room, front steps epoxied, new washer. Other UPDATES - furnace 2015, newer windows (except for front) natural gas fireplace 2024, dryer 2024. Some photos have been virtually staged. Original kitchen & bathrooms are all in great condition but would love to be updated! (id:28469)
Innovation Realty Ltd.
7 Matthew Kieran Crescent
South Stormont, Ontario
In a neighbourhood where every home is a showstopper, yours could be next! Nestled in one of the citys most prestigious neighbourhoods, the prestigious Arrowhead Estates community, only min. to Cornwall & an hour to MTL/Ottawa: This prime lot offers a rare opportunity to build the home of your dreams in a community defined by elegance and sophistication. This 0.244-acre lot is fully serviced with municipal water, sewer, natural gas, cable, and Bell. Surrounded by executive estates, manicured landscapes, and tree-lined streets, this property combines exclusivity with convenience just minutes from the waterfront scenic trails, dining, shops, top-rated schools, and picturesque parks. Furthermore, you will also enjoy the nearby St. Lawrence River, beaches, bike paths, marinas, golf courses, and the Upper Canada Bird Sanctuarya paradise for outdoor lovers and nature enthusiasts. Whether you envision a contemporary architectural masterpiece or a timeless estate, this lot provides the perfect canvas to bring your vision to life. With its desirable location and refined surroundings, its not just land its a lifestyle investment in one of the most sought-after addresses. Municipal services on the street are available. TBC with the township for hook-ups & costs/permits. Buyer to do their own due diligence. Please allow 24 business hours irrevocable with all offers. (id:28469)
Century 21 Shield Realty Ltd.
1420 Old Prescott Road
Ottawa, Ontario
Outstanding opportunity for a commercial development or multi residential with limitless permitted uses (VM Village Mixed Use) . The growing family oriented community of Greely is in need of many services that can be provided for on this property such as, but not limited to: Day Care, Retail, School,Retirement Home,Restaurant,Place of Worship,Funeral Home, Animal Hospital,Small Batch Brewery (id:28469)
Royal LePage Team Realty
28 James Street E
Brockville, Ontario
Fully renovated main floor duplex -bright 2-bedroom, 1-bathroom suite offers modern living in a quiet, convenient location. Inside, you'll find an open and airy layout with New windows, fresh paint, and gorgeous hardwood flooring throughout. The brand-new kitchen blends with the living/dining area. New stylish 4-piece bathroom features a modern tub/shower surround. In-suite stackable laundry is included, tucked neatly in a closet doors for easy everyday convenience. Located on the main floor of a duplex, this unit offers privacy, modern finishes, and move-in-ready comfort. Close to parks, schools, shopping, and all major amenities. Heat pump with A/C. First and Last and credit checks. (id:28469)
O'grady Real Estate Brokerage
498 Gladstone Avenue
Ottawa, Ontario
Positioned on a high-visibility corner in the heart of downtown Ottawa, this fully vacant duplex offers a rare & flexible opportunity in one of the city's most connected, walkable & rapidly evolving neighbourhoods. Featuring two 2-bed units, along with four on-site parking spaces, the property provides immediate options for investors, developers, or owner-occupiers, with strong potential for redevelopment. Set on a northwest-facing corner lot the property benefits from Traditional Mainstreet zoning [TM14 H(17)], allowing for a variety of residential or mixed-use possibilities. This zoning supports everything from low- to mid-rise residential & boutique multi-unit projects to commercial space with residential above, making it well suited for thoughtful growth in line with the City's long-term vision. Full municipal services are already in place, offering a smooth path for both current use & future plans. A rare advantage in this urban setting is the four owned off-street parking spaces with access from Lyon Street, adding everyday convenience & long-term value. The corner lot layout also allows for flexible, efficient building design & strong street presence. The location truly sets this property apart. With Walk Scores in the mid to high 90s, everyday amenities such as groceries, cafés, restaurants, parks, boutiques & essential services are just steps away. The property is well served by multiple OC Transpo routes & is moments from Lyon LRT Station, providing quick access to downtown, major employment centres & the wider city. Surrounded by ongoing & future development, this central location continues to benefit from strong demand & long-term growth. Whether you're looking for a duplex with immediate potential, a smart land holding, or a prime infill opportunity, this is a compelling chance to secure a highly visible corner property in Ottawa's urban core. (id:28469)
Royal LePage Team Realty
4210 Scotch Line Road
Tay Valley, Ontario
Set on 2 acres of picturesque land, this exceptional property offers a true outdoor paradise, perfectly located exactly between Perth and Westport. Now partially zoned Tourist Commercial, it opens the door to a wide variety of uses & income-generating opportunities. Continue or expand the existing Airbnb glamping business, launch a wellness retreat, create an event venue or explore other creative business ideas that fit the growing tourism market in this sought-after area. A fantastic owner-occupied home as well as a great investment with tons of potential. Custom built in 2020, the home is flooded with natural light, features an open-concept layout with beautiful hardwood flooring & a striking hardwood staircase. The modern kitchen, with sleek concrete countertops and stylish finishes is sure to inspire your culinary creativity. Two sun decks, one off the living room & another off the primary bedroom, are ideal for enjoying both sunrises & sunsets. Outside is where this property truly shines! A heated outdoor shower, hot tub & sauna provide the perfect ways to unwind after a day of adventure. For water enthusiasts, the home sits directly across from the Pike Lake boat launch, offering easy access to boating, fishing & endless outdoor fun. In addition to the main home, there are five outbuildings offering exceptional versatility. The two bunkies are each equipped with hydro, Wi-Fi, wood stoves & outdoor kitchens, perfect for guests, offices, workshops or short-term rentals. Whether you're envisioning a peaceful retreat, an income-generating resort-style property or a home base for outdoor recreation, this property offers limitless potential. Includes the main house (1 bed, 1 bath), 2 bunkies (1 bedroom each), 2 sheds, an oversized garage, two (very nice!!) outhouses, a heated outdoor shower, & numerous other fun amenities. Bunkie furnishings and other glamping business related items included in the sale. Be sure to explore them all and reach out with any questions! (id:28469)
Coldwell Banker First Ottawa Realty
202 - 300 Tremblay Road
Ottawa, Ontario
Be among the first to call Mata home at 300 Tremblay. This brand-new studio suite offers a modern, open-concept layout with sleek finishes, large windows, and a thoughtfully designed kitchen featuring contemporary appliances. Designed for comfortable urban living, residents enjoy access to premium amenities including a Social Lounge, Rooftop Lounge, and a fully equipped fitness centre. Ideally located with convenient access to transit, shopping, dining, and everyday essentials, Mata delivers style, comfort, and convenience in one exceptional address. Heat and A/C included in monthly rent. (id:28469)
Exp Realty
3730 County Rd 10 Road
Champlain, Ontario
A rare find: 36 acres with a bungalow, close to Vankleek Hill. The perfect setting for a a hobby farm or for a farm-based enterprise. Enjoy life on your secluded property, minutes from the busy little village of Vankleek Hill. A three-bedroom bungalow sits atop a hill, set back nicely from the county road. The home has three good-sized bedrooms, a living room, dining room, kitchen and full bath on the main floor, with a recreation room and laundry, cedar closet and more space in the partially-finished basement. A small creek crosses the property. Make the most of your 36 acres: 20 tile-drained acres, 10 acres of pasture, and about six acres for your own use. A large multi-purpose shed with concrete slab floor measures 24 x 60; could be used for storage, machinery, livestock or other projects. A smaller century barn (20 x 31). House details: Propane furnace, well pump and well encasement: 2021. Some windows (2018). Roof: 2013. Wood fireplace insert in LR. An attached storage area was originally an garage. HST applies to the farmland. Agricultural zoning. 24 hours irrevocable on all offers. (id:28469)
RE/MAX Delta Realty
4130 Carman Road
South Dundas, Ontario
Welcome to 4130 Carman Road. This corner lot property offers great exposure with heavy traffic. Just a short drive north of highway 401 and the growing village of Iroquois the property is perfectly located for any business looking to grow. It's close to Kemptville, Winchester, Prescott and the seaway. The building is currently home to an automotive shop with 3 bays, a separate office area with storage and shelving as well as a separate section that could be used for retail or additional storage. The building could be converted for other uses. The beautiful, scenic 7+ acres with plenty of parking make it ideal for an event center. Book your showing today and see what this prime location can offer your business. (id:28469)
Coldwell Banker Coburn Realty

