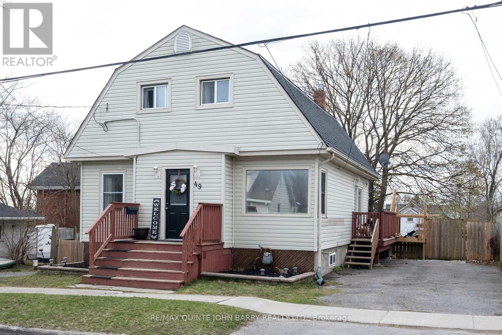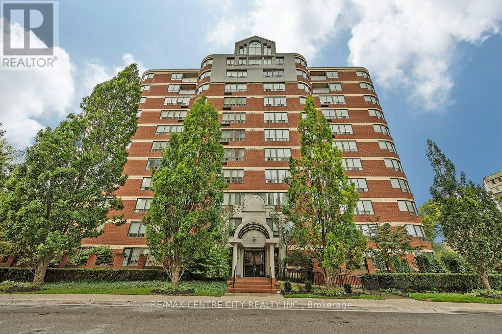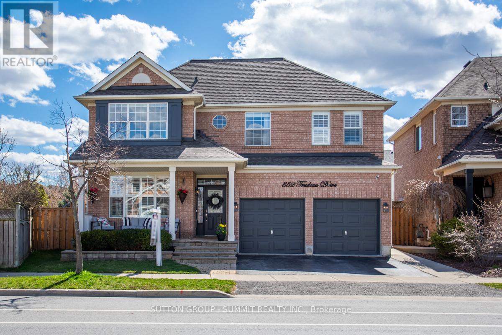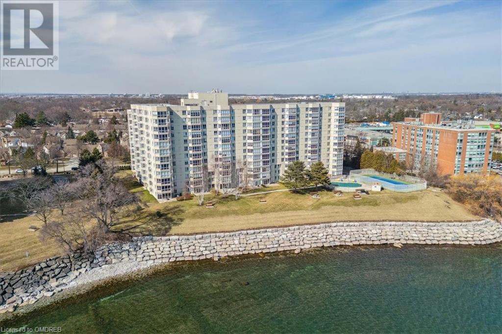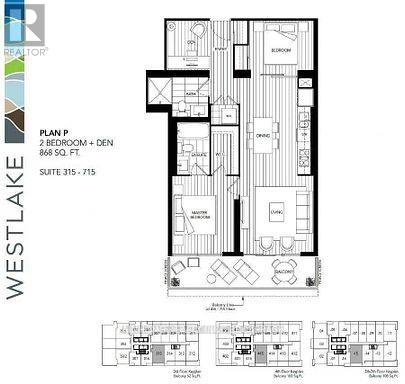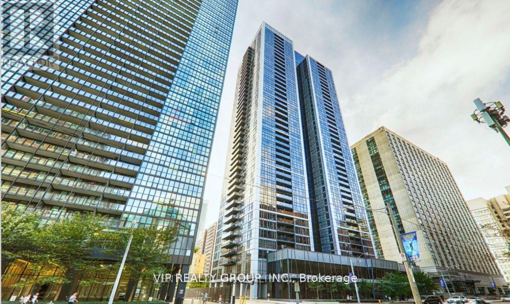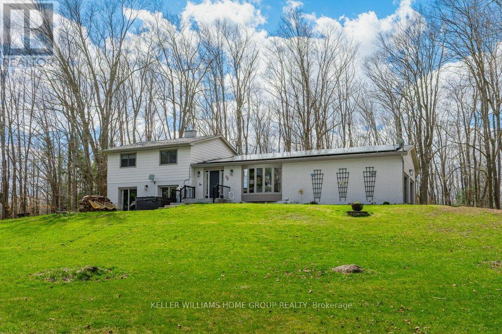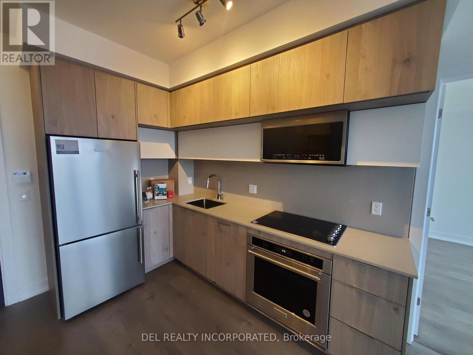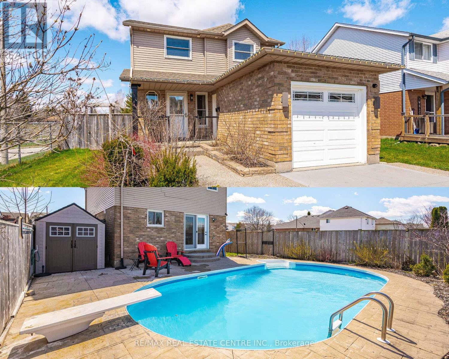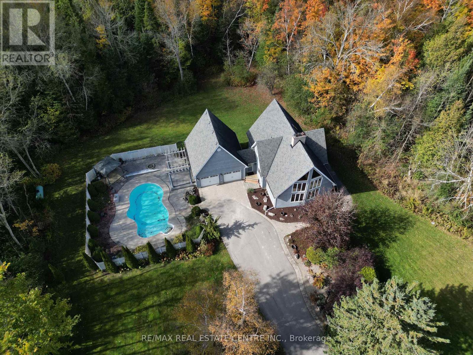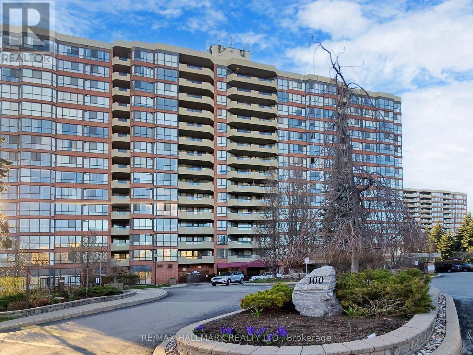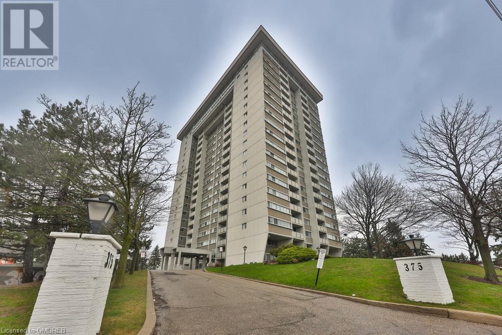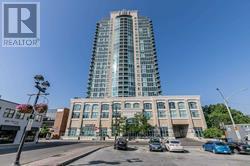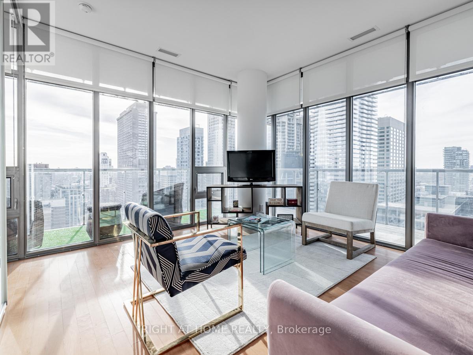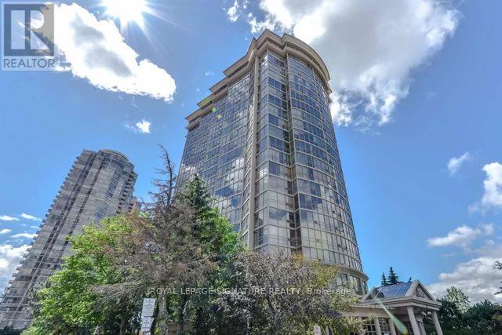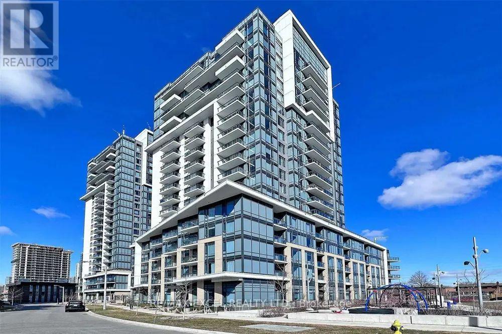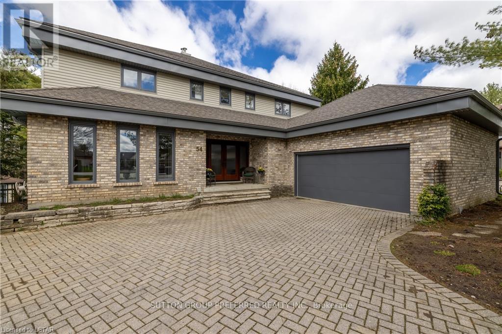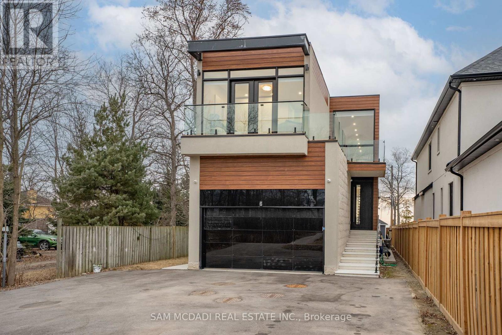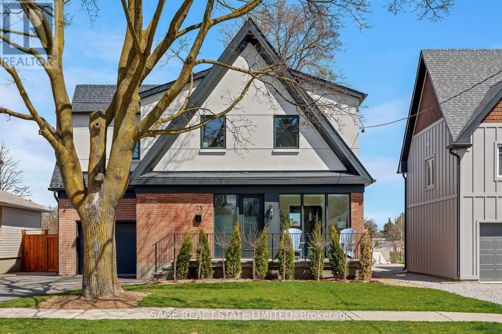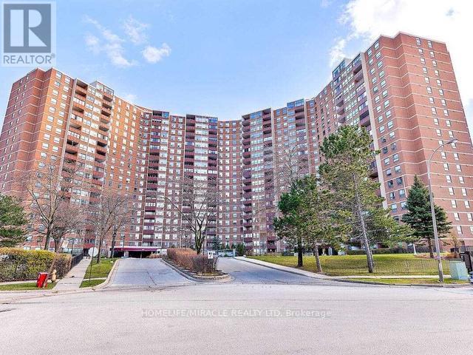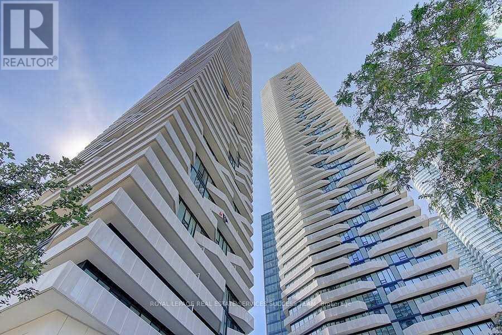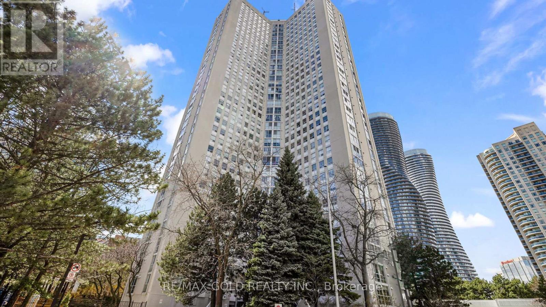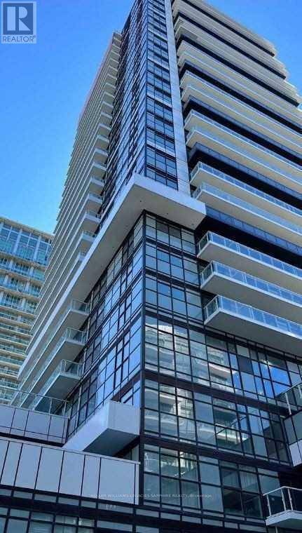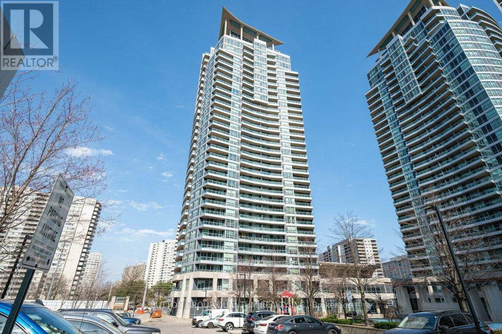49 Spring St
Quinte West, Ontario
Open House - Saturday, May 4 - 2:00PM - 4:00PM - This 3 bedroom, 2 story home is waiting for it's new family. Everything you need and nothing you don't. Kitchen, Dining Room and Living room on the main as well as spacious bathroom with double sink vanity, and soaker tub just waiting for you to relax and unwind. Three compressed bedrooms on the upper floor so your family are close by. Step out of the patio doors from the kitchen to enjoy the back yard on the full length back deck or savor your morning coffee on the inviting front porch. Enjoy some down time in your finished lower level rec room for movie night or gamer tournament. Laundry & Utility room have outside entrance for easy access and storage. Completely fenced back yard. Garden shed is included ""as is"" condition. Please be mindful of the floor - it needs repair! Low maintenance, close to everything and is on the Quinte West bus route. **** EXTRAS **** Please be mindful of Shelly the Tortoise. DO NOT TOUCH OR FEED-HE BITES. Seller is planning on taking the above ground pool, but can be negotiated if desired. (id:27910)
RE/MAX Quinte John Barry Realty Ltd.
#801 -7 Picton St
London, Ontario
Discover downtown living at its best in this spacious and radiant condo at 801-7 Picton St, London, ON. Ideal for first-time home buyers, downsizes, and urban enthusiasts alike, this two-bedroom, two-bathroom unit offers an abundance of comfort and convenience. As you step inside, you're welcomed by a spacious foyer leading to a meticulously designed galley kitchen. Here, you'll find an inviting eat-in breakfast area the perfect spot to enjoy your morning coffee while admiring the cityscape. Entertain effortlessly in the open-concept living and dining area, flooded with natural light from expansive windows, creating a serene ambiance for gatherings with loved ones. Retreat to the generous primary bedroom, boasting multiple closets, including a walk-in, and an ensuite bath, providing a luxurious sanctuary for relaxation. Additional features include a spacious second bedroom with an ensuite closet, an in-suite laundry room with a brand new washer and dryer, and ample storage, catering perfectly to various lifestyles. Residents will appreciate the convenience of secure underground parking, outdoor visitor parking, and access to an array of shared amenities including an indoor pool, sauna, exercise facilities, party room, and rooftop terrace perfect for creating lasting memories with loved ones. Nestled within a meticulously maintained building surrounded by landscaped grounds, this condo offers a coveted location within walking distance to downtown London's vibrant attractions, including the Covent Garden Market, Budweiser Gardens, the Grand Theatre, and Victoria Park. Don't miss the chance to make this exceptional downtown condo your new home. Schedule a viewing today and immerse yourself in the unparalleled urban lifestyle it offers. **** EXTRAS **** Negotiable items: Dining room hutch and table (4 chairs in hallway closet), bedroom set including bed, 2x side tables, 3x dresser drawers, items stored in 2nd bedroom closet and 2x hallway closets) (id:27910)
RE/MAX Centre City Realty Inc.
852 Trudeau Dr
Milton, Ontario
Welcome to 852 Trudeau Dr! Masterfully Designed, with Extensive Renovations Throughout. Situated on a Premium Pie Shaped Lot with a Private Backyard Oasis Complete with Solda Pool, Large Cedar Cabana, Cedar Gazebo, Professional Landscaping w/Lush Gardens and Kids Playground. Magazine Worthy Main Boasts 9Ft Ceilings, Hardwood Flooring, Potlights, Gas Fireplace, Vaulted Family Room, Upgraded ELF's & Separate Living/Dining Rms. Custom Gourmet Kitchen w/ Top of The Line Cabinetry, Quartz Countertops, Backsplash, Ss Appliances & Spacious Breakfast Area. Head Upstairs to the Stunning Primary Retreat with Large Walk-In Closet & Luxurious 5 PC Ensuite with Double Vanity, Freestanding Soaker Tub, Glass Shower & Custom Built-Ins, Designer Girls Bdrm is Perfect for a Little Princess. Professionally Renovated Basement with a Statement Custom Bar, Additional Bedroom w/ Ensuite and Ample Space to Relax. This Stunning Property is an Entertainers Dream That Embodies Elegance, Comfort & Sophistication! **** EXTRAS **** One of the Largest Lots Located in Beaty! 42.97 X 123.03 X 96.98 X 81.09. Furnace 2019, Air Conditioner 2021. (id:27910)
Sutton Group - Summit Realty Inc.
5280 Lakeshore Road Unit# 1108
Burlington, Ontario
LOCATION, LOCATION!! Waterfront Resort-style Living at the Prestigious ROYAL VISTA in Burlington. This 11th floor Condo is filled with Natural light and offers Panoramic Unobstructed Views of Lake Ontario. The South facing unit Boasts over 1,000 SQ FT of living space. Freshly painted, this unit features One generous Bedroom with Lake Views & a large closet, Separate Dining Room / Den that can easily be converted into a 2nd Bedroom, One 4-Piece Bathroom, spacious Dining Room & Living Room Area, Sunroom/Den that can be used as an Office space with Floor-to-Ceiling Windows facing the Lake. Functional Kitchen with New Fridge, New Dishwasher & Over the Range Microwave. In-Suite Laundry Room. 1 Car Garage with the option to get a 2nd Spot. This Sought-After Building is Surrounded by beautiful Landscaping & Mature Trees. Resort-style Condo with Great Amenities: Salt water heated in-ground Pool, Sauna, BBQ with Seating Area, Tennis Court/Pickle Ball Court, Gym, Party Room with Kitchen O/looking the Lake. On-site Superintendents. PRIME LOCATION: Minutes from QEW, Appleby GO Station, Shopping Centre, Schools, Parks & Trails. Short Drive to DOWNTOWN BURLINGTON. (id:27910)
Right At Home Realty
#615 -2220 Lakeshore Blvd W
Toronto, Ontario
Beautiful ravine facing quite 2 bedrooms plus den with 2 washrooms condo unit (868 sf & 108 sf balcony) with one handicap parking spot, one locker. Building has 24hr concierge, visitor parking and guest suites. There are all the stores that you will make your life so convenient on the ground level - metro, shoppers, lcbo, pizza, freshii, starbucks, banks, sunset grills, dental office and dry cleaning. Walking distance to lakefront walkway. Easy access to ttc and highway. Owner will install new floor before May 1st. **** EXTRAS **** The unit has s/s fridge, stove, dishwasher, built in microwave, washer & dryer, amenities include indoor pool, hot tub, sauna, gym, party room, outdoor lounge and bbq area. (id:27910)
Aimhome Realty Inc.
#1211 -28 Ted Rogers Way
Toronto, Ontario
Great Location!! Glorious 2 Bdrm 1 Bath Corner Unit. **Upgrade No Broadloom Inside The Unit** Clean And Beautiful!! Open Concept Kitchen With Granite Counter & Ceramic Backsplash, S/S Kitchen Appliances * Floor To Ceiling Glass Windows. Open Concept Great Layout W/ Excellent Flow & Sun-Filled Living Space. Modern Design. 24-7 Concierge, Downtown Desirable Neighborhood, Minutes Away From Ttc, Restaurants, Yorkville, Bloor St, And Much More. Close To U Of T, Ryerson. Amenities: Exercise Room, Guest Suites, Media Room, OutdoorPool, Party/Meeting Room, Rooftop Deck, Concierge And Visitor Parking. Must See It! **** EXTRAS **** Integrated S/S Fridge, Dishwasher, B/I Oven, Electric Cooktop, Microwave Hood Fan, Front Loading Washer & Dryer, And Window Coverings. One Parking included. *** NEW INSTALLATION Of New Flooring and Smooth Ceiling *** Best Buy & Must See! (id:27910)
Vip Realty Group Inc.
4098 Darkwood Rd
Puslinch, Ontario
Welcome to 4098 Darkwood Road! Situated on a stunning private 6-acre wooded lot, this 3-bed, 3-bath (including primary ensuite!) side split has undergone a complete renovation and is poised to leave a lasting impression. But before we step inside, let's take a moment to appreciate the remarkable outdoor features that make this property truly exceptional. From the captivating inground saltwater pool (with a new heater installed in 2021 and a liner replaced in 2015) to the inviting gazebo and ample seating, fire pit, children's play area, Hot tub (2021) and vast acres for exploration, the exterior space is nothing short of breathtaking. Plus, its proximity to highways makes it an ideal location for commuters. Once inside, you'll discover a fully renovated interior boasting contemporary finishes and all the amenities you could desire. Freshly painted walls complement the beautiful laminate flooring on the main and lower levels, while the five walkouts to the yard flood the space with natural light, creating an inviting atmosphere. The kitchen is equipped with stainless steel appliances, granite countertops, and ample storage. And with solar panels, 200-amp service, and an EV charger, you can rest assured knowing you're also making environmentally conscious choices while enjoying the comforts of this home. (id:27910)
Keller Williams Home Group Realty
#940 -25 Adra Grado Way Way E
Toronto, Ontario
This luxury 2 bedrooms, 2 bathrooms condo at Scala offers 723 square feet of living space, a balcony with East facing views, 9 foot ceilings, floor-to-ceiling windows, and an open concept living space. This suite comes fully equipped with keyless entry, energy efficient 5-star modern kitchen, integrated dishwasher, quartz countertops, contemporary soft close cabinetry, in suite laundry, and window treatments. This suite also includes a secured locker and an underground parking spot. **** EXTRAS **** This suite also includes a secured locker and an underground parking spot. (id:27910)
Del Realty Incorporated
430 Flannery Dr
Centre Wellington, Ontario
Located in a quiet neighbourhood just minutes from elementary and secondary schools and the community center, 430 Flannery is an ideal family home. And, with summer just around the corner, the fully fenced back yard with salt water pool and no rear neighbours is a great place for making memories! The sunny main level features light oak hardwood and a gas fireplace in the living room, pot lights, a 2pc bath and an eat in kitchen with access to the backyard. Upstairs you will find an updated 4pc bath and 3 bedrooms with laminate flooring. When pool season ends the fun can continue in the large carpet free rec room perfect for hosting parties or gathering with family for a movie night in. Additionally, there is a generously sized laundry and utility room, making chores a breeze. This property boasts several upgrades, ensuring a comfortable and energy-efficient living space. Most windows were replaced in 2011, enhancing both the aesthetics and insulation of the home. The pool liner was replaced in 2011, pool filter and pump are brand new and the heater is less than 2 years old. (id:27910)
RE/MAX Real Estate Centre Inc.
373376 6th Line
Amaranth, Ontario
Welcome Home to this Breathtaking A-Frame Bungaloft sitting on 54.6 Acres in the magical countryside of Amaranth! As you enter the home you will see the beautifully renovated kitchen which takes you into the dining and living room with soaring 24ft Cathedral ceilings and a fabulous double brick wood burning fireplace. The main level offers a primary bedroom with a large walk in closet and full bathroom. Step upstairs to the loft, where you have gorgeous views from every view point - work/play or have your own suite with an open concept space and stunning brick wood burning fireplace, large bedroom with double closets. The lower level of the home offers a large rec. room, 2 additional bedrooms and laundry room. Step outside to enjoy your morning coffee, watch the sunrise or sunsets and go for a dip in your in-ground pool. Paddocks fronting on the property with 2 run-in sheds, a 30x48ft drive-in shed w/ two animal stalls with ample space for your farm equipment or toys, and a 12x19ft storage shed. Private trails for horse riding, ATV riding or nature walking on your own property! Long private driveway with ample space for over 10 cars! This property is truly a gem and the place you want to call home. 15 mins away from Orangeville & Shelburne, 40 Mins from Brampton and 1 Hr from Toronto. This is your opportunity to own your own private oasis and enjoy everything Nature has to offer. (id:27910)
RE/MAX Real Estate Centre Inc.
#1405 -100 Observatory Lane
Richmond Hill, Ontario
STUNNING, RENOVATED WELL MAINTAINED LUXURY CONDO IN THE HEART OF RICHMOND HILL, APPX 1200 SQ, WITH 2 PARKING SPOTS, MODERN CLASSIC KITCHEN, MARBLE BACKSPLASH, QUARTZ TILES AND A GREAT DESIGNER INTERIOR LOOK, ENJOY LUXURY CONDO LIVING WITH INDOOR POOL, GYM, PARTY AND MEETING ROOM, STUDY ROOM/ LIBRARY, TENNIS COURT, SAUNA, GAMES ROOM, BILLIARDS, AND GUEST SUITES. BALCONY W/ GREAT UNOBSTRUCTED VIEW. EASY ACCESS TO HOSPITAL, POLICE STATION, PUBLIC TRANSIT, REC CENTRE, RICHMOND HILL LIBRARY, T& T MARKET, MANY RESTAURANTS AND NIGHTLIFE VENUES, WALKING DISTANCE TO HILLCREST MALL, TRANSIT AT DOORSTEPS, WALKING TRAILS AND PARKS NEARBY. **** EXTRAS **** STAINLESS STEEL FRIDGE, STOVE, B/I DISHWASHER, GLASS STAINLESS STELL RANGE HOOD, ELECTRICAL LIGHT FIXTURES, STACKED WASHER AND DRYER, FABULOUS AMENITIES AND LARGE BALCONY. (id:27910)
RE/MAX Hallmark Realty Ltd.
375 King Street N Unit# 1706
Waterloo, Ontario
Welcome to Columbia Place. Located in vibrant Waterloo, a great opportunity awaits for an investor, university student, or just starting out. Spectacular corner unit with west facing balcony, panoramic views and sunsets over uptown Waterloo. Unit 1706 being a corner unit, offers plenty of natural light through the many windows on the 2 exterior walls. This 2 bedroom, 2 bathroom has an abundance of closet and storage space and was originally a 3 bedroom that can easily be converted back. One single extra long underground parking space and one storage locker on the same level. Carwash in the underground parking area. Updates include: new luxury laminate waterproof flooring throughout ( March/April 2024), both bedrooms with 100% wool luxury carpet, new window coverings, fresh paint, newer dishwasher and refrigerator. In suite laundry room has a washer, dryer and linen closet and is large enough for a refrigerator. Condominium fees cover: Heat, Hydro, Water, Central Air, Amenities, Parking and maintenance. Included in the fees is the use of indoor pool, sauna, party room, exercise room with amazing city views, conference room, games room and workshop. Excellent location, minutes walk to Wilfred Laurier, University of Waterloo with close proximity to Conestoga College. Conestoga mall is close by and minutes away from major highways. This great well kept pet friendly building can be your home at unit 1706. IMMEDIATE POSSESSION. Thank you for showing! (id:27910)
Royal LePage Real Estate Services Ltd.
#1402 -9 George St N
Brampton, Ontario
Welcome to Suite 1402 at The Renaissance, where comfort meets convenience. Enjoy an Open Concept with Sleek Finishes, S/S Appliances, Granite Countertops with extended Breakfast Bar. Unobstructed NEW Views, complemented by floor to ceiling windows flooding the space with natural light. Conveniently located near Gage Park, the Rose Theatre, Go Station, and Highway 410. **** EXTRAS **** S/S Applicances, B/I Dishwasher, Washer and Dryer, 24 Hr. Concierge, Guest Suite, Gym, Indoor Pool, Library, Media Room, Custom Window Coverings (id:27910)
RE/MAX Real Estate Centre Inc.
#2907 -33 Charles St E
Toronto, Ontario
Welcome to Casa, with lobbies designed by Armani. This 2 Bedroom, Yorkville-area luxury suite, has been completely updated. Suite 2907 has soaring 9 Ft. new smooth ceilings, Wrap around corner windows with stunning Sunset Views, with ~300 Sq.Ft. of balcony living, ~ 840 sq.ft. interior with a split bedroom plan for privacy, floor to ceiling windows, new bathroom upgrades, and freshly painted. Stunning amenities, include Gym with steam room changerooms, a sleek outdoor pool, BBQ's & party room, visitor parking, meeting/media room and 24 Hr. Concierge/security with Forest Hill Group. Panoramic views of the Lake, Rosedale Valley & Downtown can be enjoyed on your West and North Entertainers' balconies. 1 Owned Parking & 1 Locker are included. You can walk everywhere with Yorkville within steps, TTC subways at Yonge & Bloor, Restaurants, Nightlife, Premium & Full Grocery stores, Universities, Schools, Hospitals, Government Buildings + More. **** EXTRAS **** 1 Owned Parking and 1 Owned Locker. Brand New Stainless steel Oven and Fridge/Freezer. SS Microwave, Dishwasher. Washer/Dryer, All window coverings (blinds), all light fixtures, 24 Hr. Concierge, Gym, Outdoor Pool, Party Room (id:27910)
Right At Home Realty
#904 -50 Eglinton Ave
Mississauga, Ontario
Absolutely gorgeous Open Concept!! pristine Clean!! Amazing View from every room !! Beautiful and bright!! Shows like a model. Amazing oppounity to live in the elegant posh esprit. (id:27910)
Royal LePage Signature Realty
#527 -50 Ann O'reilly Rd
Toronto, Ontario
Welcome To The Stunning 1+1 Unit by Tridel Located In North York! This Modern Open Concept Layout Features 9 Ft Ceiling With Premium Kitchen Upgrades, S/S Appliances, Granite Countertops, Large Windows, Laminate Flooring Throughout, And Balcony With Unobstructed Views! Well Maintained Unit and Building That Has Convenient Access To TTC, Hwy 404 & 401, Fairview Mall, Restaurants, and More! Bell High Speed Internet Is Included. **** EXTRAS **** 1 Underground Parking, S/S Fridge, And Range-hood. Stacked Washer and Dryer, All Existing Light Fixtures, All Existing Window Coverings. (id:27910)
RE/MAX Excel Realty Ltd.
54 Mill Crt
Thames Centre, Ontario
Beautiful executive home in sought after Tiner Estates in Dorchester. This unique family home is situated on a cul de sac with just under half of an acre lot backing onto ravine and has a large oversized double garage. When you enter the home you will see this feature marble wall from the basement to the upstairs, as you look from the front door you see the ravine from the floor to ceiling windows in the living room.The main floor comprises of a laundry room/mudroom, bathroom, open concept kitchen, dining and living room with large windows that fill the space with natural light, there is an office space off of the living room as well as another sitting room. There is a large master bedroom with a sitting area to enjoy the fireplace with an ensuite with built in tub and large walk in shower, double sink vanity and walk in closet. There are four other bedrooms upstairs with two 2 pc bathrooms and one 4pc bathroom ajoining between the four other bedrooms. The lower floor comprises of a wine cellar, storage area, electrical room, the 6th bedroom, 3 pc bathroom, a large family room with walkout basement. This home has a geothermal heating and cooling system. The outside of this home has a large upper deck overlooking the ravine and the inground pool with gazebo. This home is in a quiet neighbourhood, landscaped, near walking trails, and 2 mins to the 401. (id:27910)
Sutton Group Preferred Realty Inc.
6 Campview Rd
Hamilton, Ontario
Breathtaking waterfront residence situated on a 39' x 427' lot in a desirable Hamilton community! Built in 2022, this remarkable home showcases beautiful craftsmanship throughout its approx 4,700 sf interior w/ 10' ceilings on the main level, led pot lights, elegant engineered hardwood floors, and a stunning open concept floor plan that seamlessly blends all the living areas together. Expansive windows bring the outdoors in w/ unobstructed views of the water. Chef's gourmet kitchen designed w/ high-end JennAir appliances anchors this home and fts quartz countertops and ample upper and lower cabinetry space. Charming living room w/ a gas fireplace creates the perfect ambiance to sit around and catch up with loved ones. Step into your primary bedroom above designed w/ a lg walk-in closet, 5pc ensuite and direct access to your private balcony overlooking the tranquil Lake and its soothing sounds. 4 more bedrooms down the hall w/ ensuites. 9' ceilings on 2nd lvl! The lower level w/ walk-up **** EXTRAS **** fts 2 more bedrooms, a full size kitchen, a dining area, a 3pc bath & a rec room w/ electric fireplace. Great for multi-generational living or investment purposes! Spacious backyard w/ inground pool and ample seating areas to entertain! (id:27910)
Sam Mcdadi Real Estate Inc.
25 Delma Dr
Toronto, Ontario
Nestled in West Alderwood, one of Etobicoke's most coveted neighbourhoods this 4+1 bed, 5 bath custom home gives you space to exhale! Seamlessly merging style w/ practicality, every inch of this home has been designed to live as effortlessly as its organic modern aesthetic. A dedication to quality material & an emphasis on storage ensures the home functions as beautifully into the future as it feels today. The gracious tiled entryway extends into a large walk-in closet/mudroom, a dedicated main flr office is perfect for remote work w/ floor to ceiling windows & concealed pocket doors that offer privacy & the flexibility to integrate this space into the open plan. The dining room effortlessly transitions to the heart of the home, an expansive chef's kitchen w/ oversized island & top-of-the-line integrated appliances. The living rm features custom built-ins, gas fireplace & sliding drs which seamlessly flow to the backyard, promoting year-round indoor/outdoor living. Upstairs, 4 generously sized bedrms, 3 bathrms & laundry rm await, including a primary suite w/sitting area, w/in closet & a light-filled 5-piece spa-inspired ensuite. Downstairs, discover a spacious family rm, kids playrm for all the toys, guest bedrm, 5th bathrm & additional storage.Outside, professionally landscaped grounds include gorgeous brand new custom concrete in-ground pool, composite deck, interlock stone patio, hot tub, pergola, all-season/no maitenance lawn, drive-through garage & EV charger; all backing onto incredible green space.Sir Adam Beck (w. French Immersion) right in your backyard, makes school drop off a breeze! Access the community hockey rink, swimming pool, tennis courts & daycare without having to cross the street! Steps away from Etobicoke Valley Park, Alderwood Memorial Park & Etobicoke Creek which leads directly to the waterfront. **** EXTRAS **** Easy access to the Go Train, QEW & HWY 427 ensures stress-free travel downtown and beyond. Sherway Gardens Mall, Joey's, Cactus Club, Farm Boy and local favourites Il Paesano Pizza, Kettlemans Bagels, Sanremo Bakery minutes away. (id:27910)
Sage Real Estate Limited
##710 -625 The West Mall
Toronto, Ontario
Good Condition Condo . Seller Willing To Rent Back From Buyer.Sun-Filled Spacious Corner Unit Has 2 Large Bdrms Plus Den. 1 and a half Baths, Eat-In Kitchen & Ensuite Laundry Rm! Laminate Floor , Great Layout & Location For Growing Familie Bldg Offers Excellent Amenities: Indoor & Outdoor Pools, Tennis Court, Sauna, Bike Storage, Party Rm, Library, Bbq Area & Well Equipped Gym. Just Mins To The Subway (Ttc Is Steps From Bldg),Major Hwys, Schools, Parks, Dwntwn & Airport. Don't Miss This One!Extras:Fridge, Stove, Dishwasher, Washer, Dryer, All Window Coverings, All Elf's. Maintenance Fees Incl All Utilities Incl Cable.Inclusions: **** EXTRAS **** fridge stove washer dryer (id:27910)
Homelife/miracle Realty Ltd
#3510 -100 Harbour St
Toronto, Ontario
Stunning lake views from every room! This spacious southwest corner 2 bedroom unit with a double wrap-around balcony is flooded with natural light. It features floor to ceiling windows, and direct access to Union Station's P.A.T.H. Ideal split bedroom layout, steps away from key attractions, perfect walk/transit score, and upscale condo amenities make it a standout choice! **** EXTRAS **** Existing light fixtures, S/I appliances, fridge, stove, dishwasher, microwave, washer/dryer (id:27910)
Royal LePage Real Estate Services Success Team
#3106 -3650 Kaneff Cres
Mississauga, Ontario
Gorgeous Unit. Unobstructed 31 St Floor City/Sunset View. Gleaming Laminate Floor Thru-Out. Oversized Formal Living/Dinning Rooms. Separate Dinning Room Can Be Used As A Family Room...Large Prime Bedroom With Walk/In Closet And 3 Pc Washroom. Very Good Size Second Bedroom With 3 Pc Washroom. Good Size Storage Room And Ensuite Laundry. One Underground Parking ..Good Size Bright And Spacious Kitchen. Building Has Tons Of Amenities (( 24 Hour Concierge, Indoor Pool, Party Room, Guest Room, Library, Billiard Room, Gym, Sauna And Many More)Walking Distance To Sq 1 Mall And Bus Stop...Very Prime Location In The Middle Of Sq 1...Hurry Up Wont Last Long... (id:27910)
RE/MAX Gold Realty Inc.
#2809 -251 Manitoba St
Toronto, Ontario
Welcome Home To This 1 Year New Stunning 2Br 2Wr Corner Unit With Spectacular Views & Lots Of Natural Light At Empire Phoenix Condos. This Brand New Suite Features Spacious Living Space, Large Balcony With Unobstructed Lake Views On One Side & Surreal Views Of The City On The Other . Close To Amazing Parks And Amazing Restaurants, Discover Everything South Etobicoke Has To Offer. Experience The Excellent Amenities Such As An Outdoor Terrace With Barbecue And Fire-Pit, Outdoor Pool, Fitness Centre, Spa And Steam Room, Shared Work Space. Upgraded Kitchen With Integrated Appliances. **** EXTRAS **** Ss Appliances: Fridge, Stove, Dishwasher, Microwave 1 Parking Included. Stacked Washer & Dryer (id:27910)
Keller Williams Legacies Sapphire Realty
#205 -1 Elm Dr W
Mississauga, Ontario
Downtown Mississauga. Luxury Daniels Built. Absolutely beautiful 1-bedroom + den Suite In A Well Managed Building. Floor To Ceiling Windows, 9 f. high ceilings, Wall To Wall Open Balcony Overlooking Parkette., Open Concept Modern Kitchen With Island and Granite Counter. Large Den For A Perfect Home Office Or Turn It Into A Cozy Guest Room! Located In the Heart of Downtown Mississauga. Steps To Miway & Go Train. Walk To Sheridan College, Square One Shopping Centre, Fine Dining Restaurants, Entertainment, Celebration Square, Living Arts Centre, Central Library, YMCA, etc. Minutes Drive To Highway 403 and QEW. One extra-large Parking. **** EXTRAS **** This building boasts premium 24hr amenities including: Fulltime Front desk Concierge, Indoor/Outdoor hot tub, Swimming pool, Billiard room, Ping pong, Gym/Yoga Room, & Party/Private dining Room! (id:27910)
Sutton Group Quantum Realty Inc.

