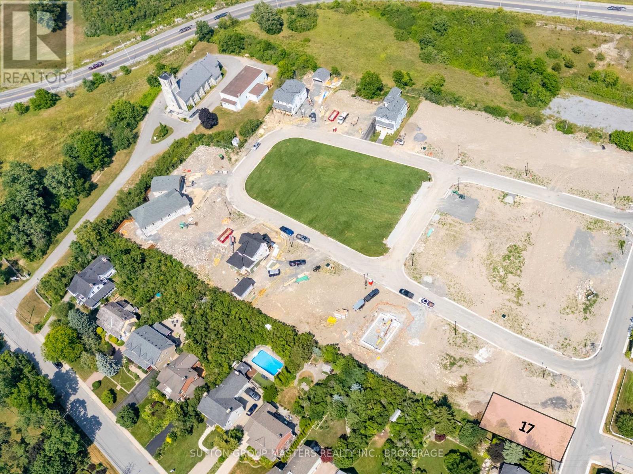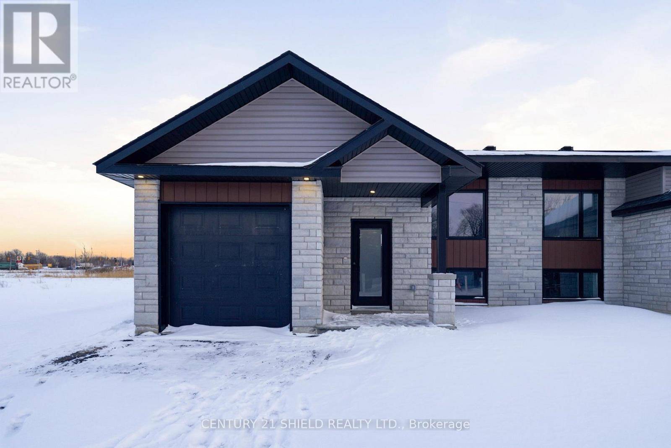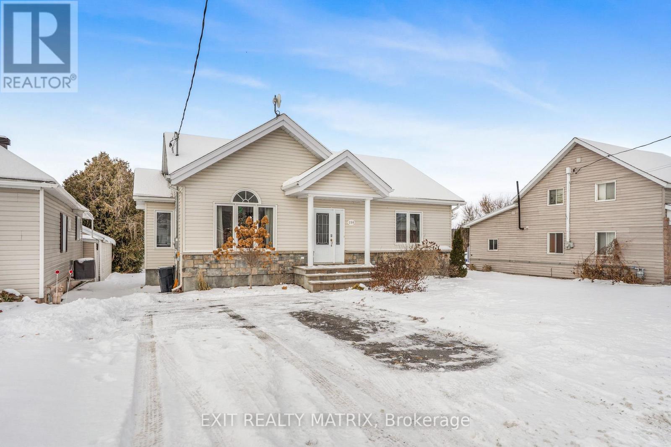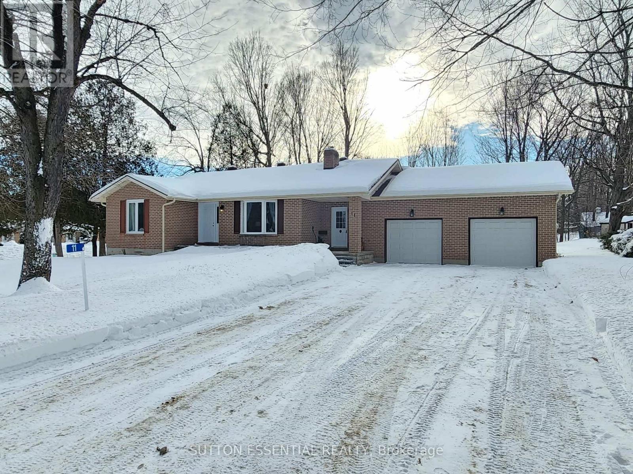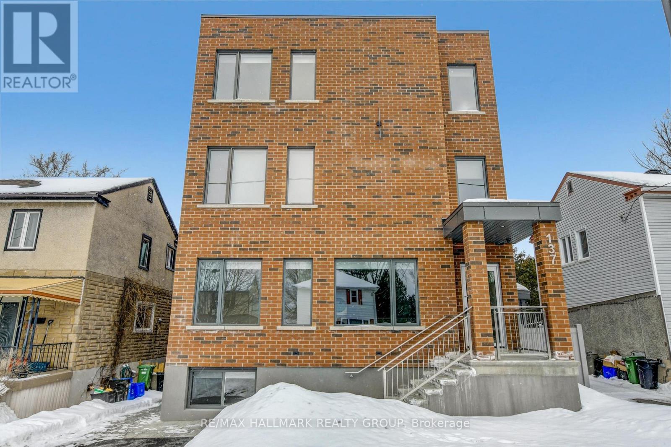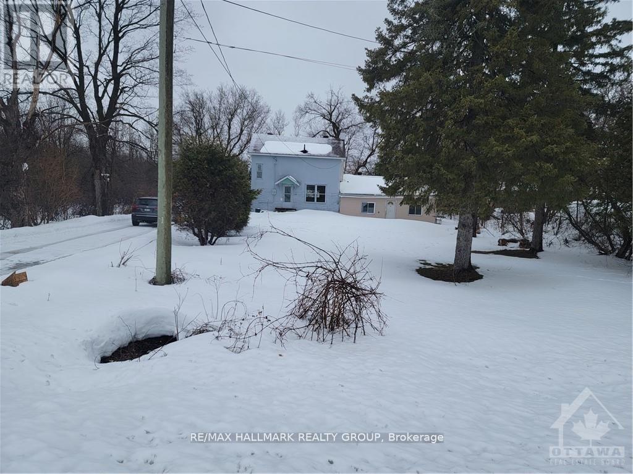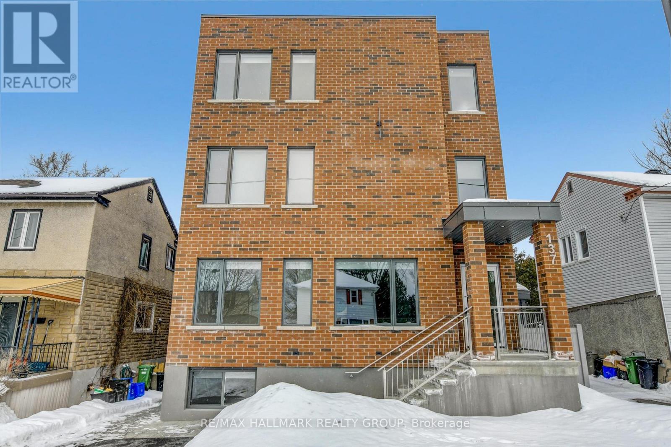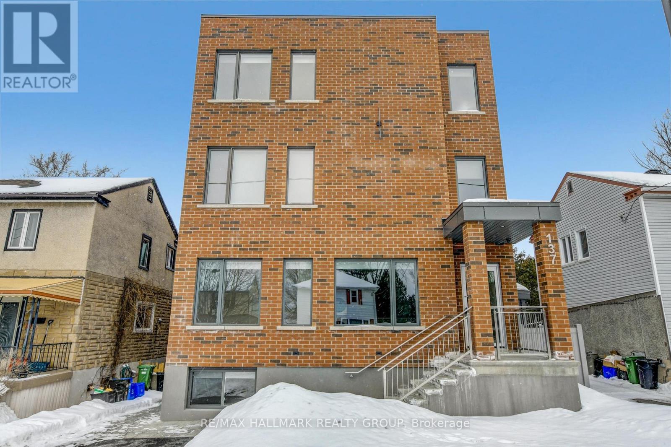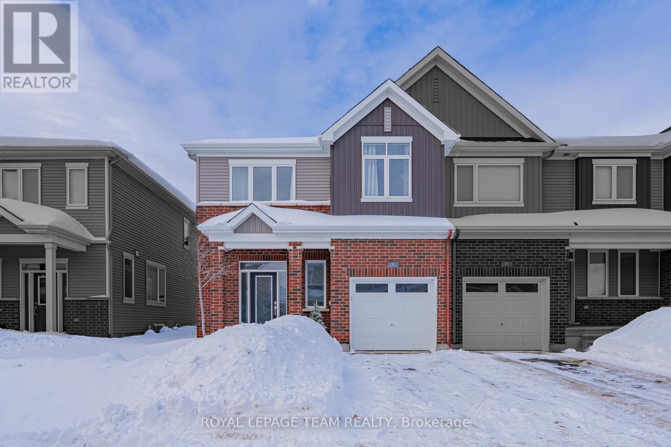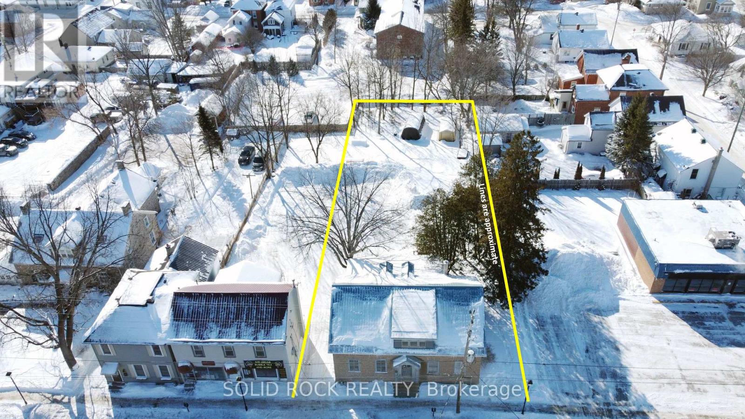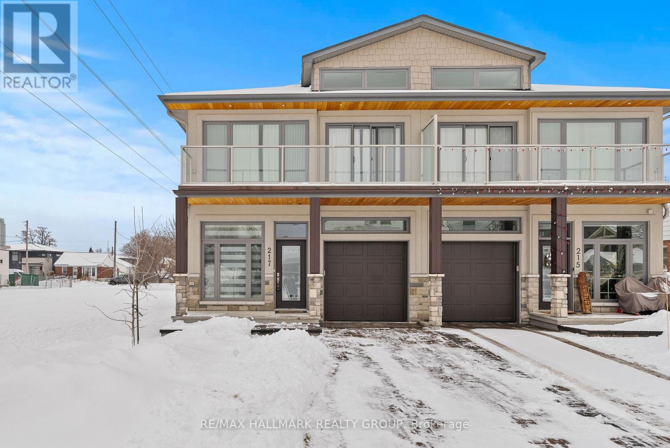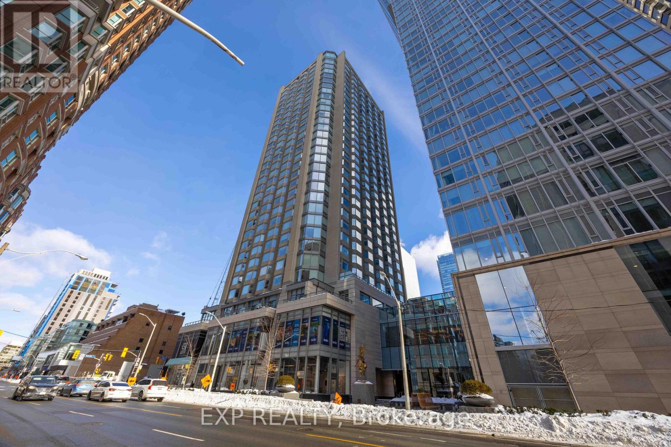405 Wellington Street
Kingston, Ontario
Welcome to Barriefield Highlands, a rare opportunity to build your custom home in one of Kingston's most sought after communities. Nestled in the heart of historic Barriefield Village and just minutes from downtown Kingston, this carefully planned neighbourhood blends heritage charm with modern convenience. This fully serviced, construction ready lot offers 4,618 sqft. of prime space with 44 feet of frontage and 101 feet of depth, providing excellent flexibility for a variety of custom home designs. From spacious family residences to thoughtfully downsized retreats, Lot 17 offers lasting value and exceptional potential including scenic water views from the west side second floor and a deep backyard perfect for entertaining. Residents of Barriefield Highlands enjoy access to a newly established community park, picturesque walking trails, and architecturally cohesive homes that reflect the character of the village. The location also provides quick access to East end amenities, CFB Kingston, Queens University, top rated schools, hospitals, and the waterfront. All infrastructure is in place including paved roads, curbs, underground utilities, sanitary sewers, and water mains, ensuring a smooth and efficient build. If Lot 17 is not the perfect fit, there are additional parcels still available within this unique heritage inspired community. Do not miss this rare chance to create your dream home in one of Kingston's most desirable and historic neighbourhoods! (id:28469)
Sutton Group-Masters Realty Inc.
24 S Beech Street
South Glengarry, Ontario
Built with exceptional attention to detail and no expenses spared, this stunning semi-detached home delivers the perfect blend of modern design, quality craftsmanship, and upscale finishes. Completely turn-key, it offers the lifestyle today's buyers are searching for - stylish, low-maintenance, and move-in ready. Enjoy a convenient commute to Montréal's West Island with quick access to Highway 401, while being just moments from schools, shopping, dining, and essential amenities. An outstanding opportunity for families, professionals, or investors looking to secure a beautifully finished home in a prime, well-connected location. (id:28469)
Century 21 Shield Realty Ltd.
156 Longueuil Street
Champlain, Ontario
Welcome to this modern 2010-built bungalow in the heart of the charming village of L'Orignal. Step into a bright open-concept living area featuring an eat-in kitchen with a practical island and included appliances, ideal for everyday living and entertaining. The main floor offers two generous-sized bedrooms and a full bathroom complete with a relaxing soaker tub and separate standing shower. The fully finished lower level adds even more living space with a second bathroom combined with laundry, a versatile mudroom area that could double as a home bar, and an oversized third bedroom that could easily serve as a spacious family or rec room. Enjoy year-round comfort with a natural gas furnace and central A/C, plus peace of mind with municipal water and sewer services. The backyard has no rear neighbors, giving you added privacy. Conveniently located near the village convenience store with LCBO, the elementary school, and quick access to Highway 174, this property is a great option for families, downsizers or commuters alike. (id:28469)
Exit Realty Matrix
11 Oak Street
Augusta, Ontario
Ideal location, Maitland is situated along the St. Lawrence River between Brockville and Prescott - perfect for retirees, families starting out, commuting middle agers, this subdivision is very diverse! 11 Oak Street is a well-cared for bungalow on a corner lot, and has been loved by one family since the mid 80s. Comfort and warmth felt the moment you step foot inside - picture yourself preparing a meal in the well laid out kitchen, combined perfectly with the dining area where family will congregate. A coffee shared with a friend while the sun beams through the patio doors, moving out to the backyard deck once summer hits! The main floor has a large living room with beautiful window facing the front yard. There is a laundry area, and three generous sized bedrooms. The primary bedroom includes a cheater door to the main bathroom (tastefully updated by local contractors at Tile Tech). Downstairs has a fourth bedroom, another full bathroom with corner shower, an expansive rec room with gas fireplace, LOTS of space for storage and a work shop area that leads to the double attached garage. This basement is laid out in a way that will be easy to add extra rooms if required. This home is being made available now so you can enjoy as much of 2026 as possible here! (id:28469)
Sutton Essential Realty
7 - 137 Marquette Avenue
Ottawa, Ontario
Available immediately for rent. Welcome to this large, bright 2 bedroom unit at 137 Marquette Avenue, located in a newly built all brick building just minutes from the University of Ottawa, Sandy Hill, LRT transit, Rideau Centre, and downtown. Inside, enjoy quartz countertops, 9 foot ceilings, a large kitchen island with pantry, in unit storage, and high end appliances and finishes throughout. The unit features its own hot water tank, furnace, and thermostat, offering forced air heating with central A/C and full control of your temperature year round. All five appliances are included: refrigerator, stove, dishwasher, over the range microwave, plus in unit laundry with your own washer and dryer. A security system with exterior cameras is also provided for added peace of mind, and the unit is Rogers internet and cable ready. Please note there is no parking on site, however a City of Ottawa residential parking permit is available. Surrounded by parks, bike paths, shopping, cafés, and restaurants, this modern unit offers exceptional convenience in a prime central location. Water is included, hydro is extra. (id:28469)
RE/MAX Hallmark Realty Group
6434 Bank Street
Ottawa, Ontario
Welcome to 6434 bank st, Exceptional opportunity for investors, builders, or end users seeking redevelopment, a custom-built residence, or potential commercial conversion (buyer to verify zoning and permitted uses). Located in a highly desirable area, this property features 3 bedrooms and 2 bathrooms on a substantial 90 ft x 210 ft lot. Notable updates include furnace and air conditioning (2021), roof (2022), and a kitchen renovation completed in 2021. The property is conveniently located near Hard Rock Café, casino, and all major amenities, offering excellent accessibility and long-term value. Vacant property with flexible and easy showings. (id:28469)
RE/MAX Hallmark Realty Group
3 - 137 Marquette Avenue
Ottawa, Ontario
Available immediately for rent. Welcome to this large, bright 2 bedroom unit at 137 Marquette Avenue, located in a newly built all brick building just minutes from the University of Ottawa, Sandy Hill, LRT transit, Rideau Centre, and downtown. Inside, enjoy quartz countertops, 9 foot ceilings, a large kitchen island with pantry, in unit storage, and high end appliances and finishes throughout. The unit features its own hot water tank, furnace, and thermostat, offering forced air heating with central A/C and full control of your temperature year round. All five appliances are included: refrigerator, stove, dishwasher, over the range microwave, plus in unit laundry with your own washer and dryer. A security system with exterior cameras is also provided for added peace of mind, and the unit is Rogers internet and cable ready. Please note there is no parking on site, however a City of Ottawa residential parking permit is available. Surrounded by parks, bike paths, shopping, cafés, and restaurants, this modern unit offers exceptional convenience in a prime central location. Water is included, hydro is extra. (id:28469)
RE/MAX Hallmark Realty Group
1 - 137 Marquette Avenue
Ottawa, Ontario
Available immediately for rent. Welcome to this large, bright 1 bedroom lower unit at 137 Marquette Avenue, located in a newly built all brick building just minutes from the University of Ottawa, Sandy Hill, LRT transit, Rideau Centre, and downtown. Inside, enjoy quartz countertops, 9 foot ceilings, a large kitchen island with pantry, in unit storage, and high end appliances and finishes throughout. The unit features its own hot water tank, furnace, and thermostat, offering forced air heating with central A/C and full control of your temperature year round. All five appliances are included: refrigerator, stove, dishwasher, over the range microwave, plus in unit laundry with your own washer and dryer. A security system with exterior cameras is also provided for added peace of mind, and the unit is Rogers internet and cable ready. Please note there is no parking on site, however a City of Ottawa residential parking permit is available. Surrounded by parks, bike paths, shopping, cafés, and restaurants, this modern unit offers exceptional convenience in a prime central location. Water is included, Hydro is extra. (id:28469)
RE/MAX Hallmark Realty Group
6 Darvoy Mews
Ottawa, Ontario
Move-in Date: April 15th, 2026, or Later. Welcome to this bright and modern end-unit townhome on a wider lot in the highly desirable community of Orléans, offering a practical layout, excellent natural light, and comfortable living space across 3 levels. With more windows on the side, this home is extra bright. The home's greatest highlights include an open-concept main level with a contemporary kitchen featuring stainless steel appliances, ample cabinetry, a central island, and large windows overlooking the backyard, flowing seamlessly into the dining area and sun-filled great room-perfect for family life and entertaining. The inviting front yard presents a clean façade with a covered porch and private driveway, leading into a welcoming foyer with warm finishes and a functional design. Upstairs, you'll find 3 well-sized bedrooms, including a spacious primary bedroom with its own walk-in closet and a full ensuite, along with 2 additional bedrooms ideal for children, guests, or a home office, and a full main bathroom. The finished basement adds valuable extra living space that can serve as a recreation room, gym, or media area, complemented by mechanical and storage rooms for everyday convenience. The backyard offers a great extension of outdoor living. Additional features include modern neutral décor, quality flooring, large windows throughout, and efficient mechanical systems. Located just minutes from Innes Road shopping and amenities such as Walmart, Canadian Tire, restaurants, parks, and schools, with easy access to public transit and major routes, this property combines quiet suburban comfort with outstanding everyday convenience, making it an excellent opportunity for first-time buyers, young professionals, or growing families seeking a move-in-ready home in one of Ottawa's most vibrant neighbourhoods. (id:28469)
Royal LePage Team Realty
28 Wilson Street W
Perth, Ontario
Commercially zoned duplex located at 28 Wilson Street West on one of Perth's busiest and most visible streets. Set on a 14,650 sq ft lot with 70 feet of frontage and 210 feet of depth, this property represents one of the largest commercially zoned parcels in the area, offering significant long-term flexibility. The two-storey stone duplex contains two self-contained side by side residential units, a 3-bed 1.5-bath unit and a 2-bed 1-bath unit, totaling approximately 2,575 sq ft, with a history of mixed residential and commercial use, including its former operation as the Tay River Gallery. The property is outside the local heritage designation area, providing greater freedom for future redevelopment, expansion, or change of use. Located in a high-traffic area with excellent visibility for both vehicle and pedestrian traffic, the property benefits from strong walkability to downtown Perth amenities, including shops, restaurants, cafés, professional services, parks, and the Tay River waterfront. This location offers excellent exposure for retail, service, office, or mixed-use users seeking a prominent downtown presence. Recent capital improvements include a steel roof with metal soffit and fascia, and rear siding. The site also offers ample room for potentially 10+ parking spots, a rare feature in the downtown area. Income is currently in place with month-to-month residential tenancies, while the zoning, lot size, frontage, parking, and central location support strong future upside through owner-occupation, mixed-use conversion, or redevelopment. (id:28469)
Solid Rock Realty
217 Belford Crescent
Ottawa, Ontario
Exceptional Custom Home (2017) in Desirable Westboro! Located next to a beautiful linear park, this stunning custom-built home offers a rare blend of luxury, comfort, and convenience. Enjoy being just a short walk from Richmond Road, where you'll find grocery stores, boutiques, and an array of top-rated restaurants. The Westboro Transit and LRT station on Scott Street is only a few blocks further for easy commuting. Built to the highest standards of craftsmanship, this home offers just over 2,100 square feet of finished living space, including a fully finished basement. Throughout the home, you'll find hardwood flooring - completely carpet-free-and designer-selected finishes that create a seamless, cohesive flow. The main level features an inviting living room with a stunning fireplace and large sun-filled windows adorned with custom window treatments. The chef-inspired kitchen boasts modern cabinetry, quartz countertops, and abundant storage. A formal dining room with a beautiful chandelier provides the perfect setting for entertaining, while a dedicated office offers an ideal space for working from home. Upstairs, discover three spacious bedrooms, including a luxurious primary suite with vaulted ceilings, a sitting area, walk-in closet, and private balcony. The spa-like ensuite offers double sinks, a soaker tub, and a separate shower. The bright lower-level family room features three oversized windows, built-in shelving, and a wet bar with a wine fridge - perfect for entertaining. A convenient two-piece bath completes this level. Note: the radiant heated floors on this level! Additional highlights include pot lights throughout, built-in speakers, high ceilings, custom cabinetry, and a striking stucco and stone exterior. This home truly embodies thoughtful design and superior quality in one of Ottawa's most desirable neighbourhoods. Don't miss the opportunity to make it yours! (id:28469)
RE/MAX Hallmark Realty Group
1106 - 155 Yorkville Avenue
Toronto, Ontario
Experience luxury living in this well-appointed 1-bedroom condo at the prestigious Yorkville Plaza, located in the heart of Toronto's iconic high-end fashion district. This stylish unit features hardwood and laminate flooring, a modern kitchen with built-in appliances, and a thoughtfully designed layout with a glass-enclosed bedroom that maximizes light and space. The unit has been well cared for and maintained, offering beautiful finishes throughout.Enjoy unbeatable convenience with direct access to Yorkville Avenue, just steps from the subway, Hazelton Lanes, world-class restaurants, designer boutiques, and Yorkville shopping malls. One locker is included and conveniently located on the same floor.Building amenities include a 24-hour concierge, fitness centre, and party room. Surrounded by renowned cultural destinations such as the Royal Ontario Museum and nearby art galleries, this location offers an unmatched urban lifestyle.The building is Airbnb-friendly, making this an excellent opportunity for investors, while also perfectly suited for professionals seeking luxury living in one of Toronto's most desirable neighbourhoods. The unit may be sold fully furnished, offering added convenience and turnkey potential.A rare opportunity to own in the very heart of Yorkville-don't miss it. (id:28469)
Exp Realty

