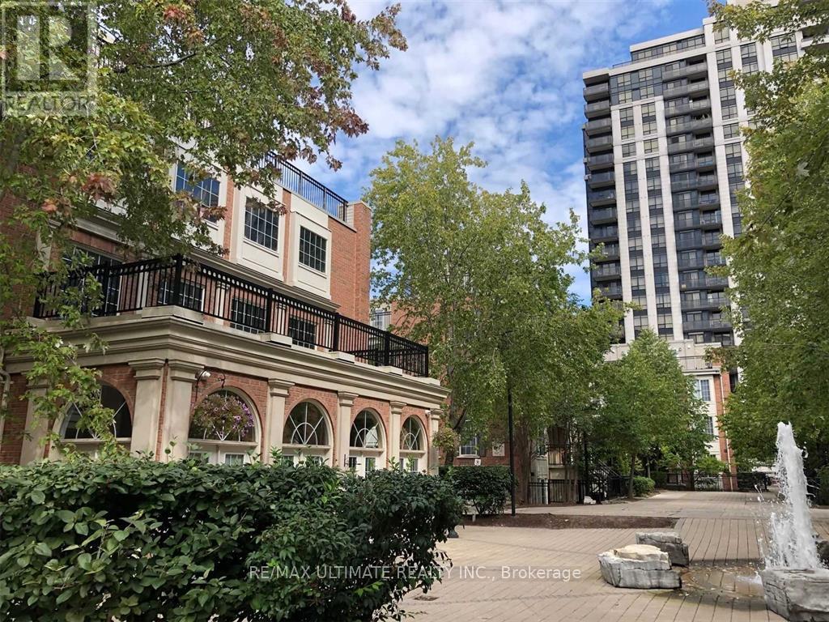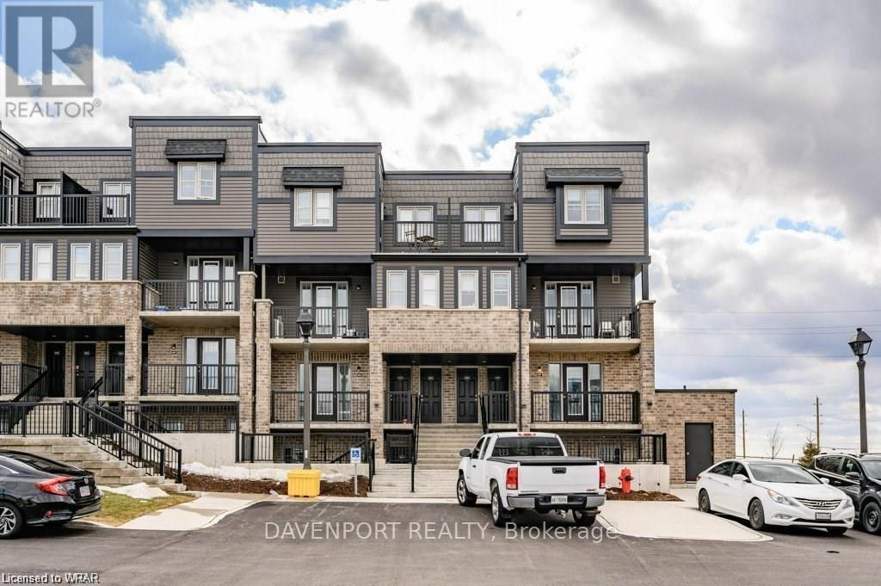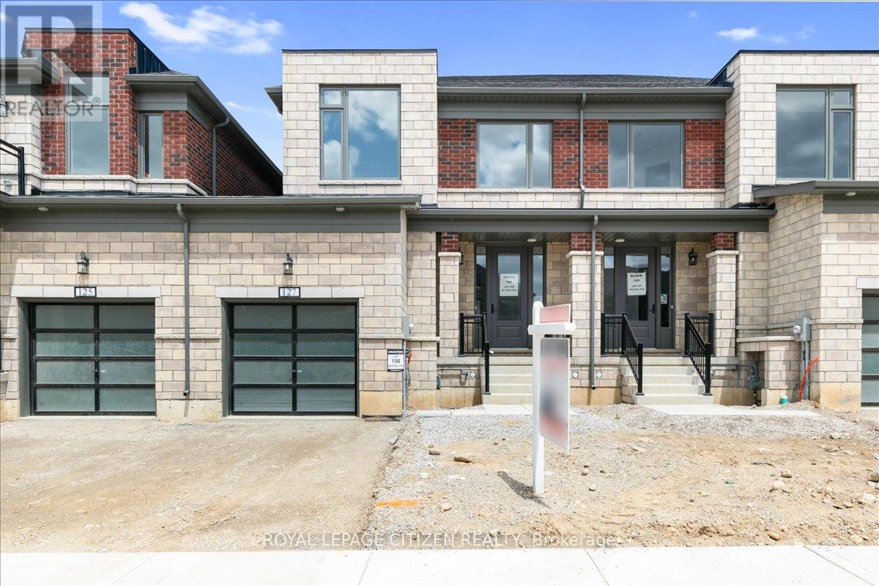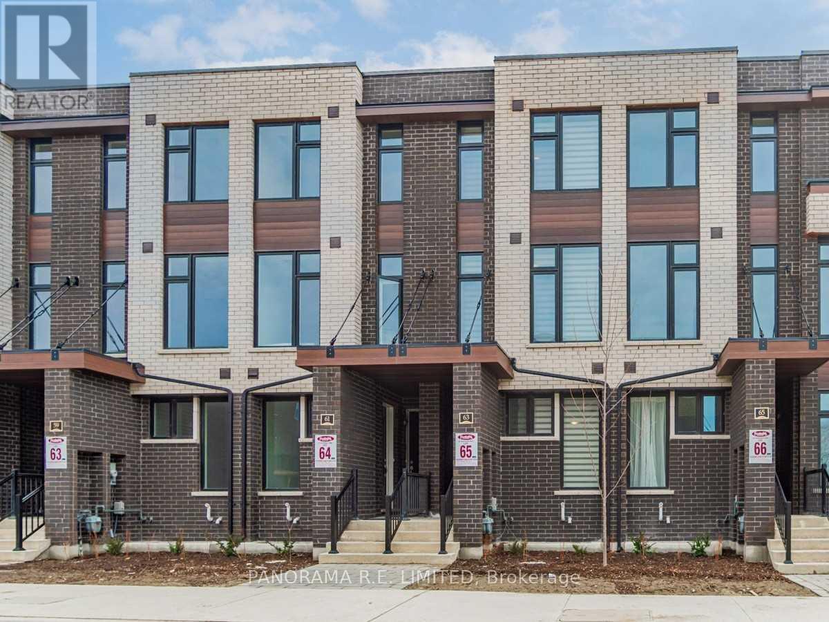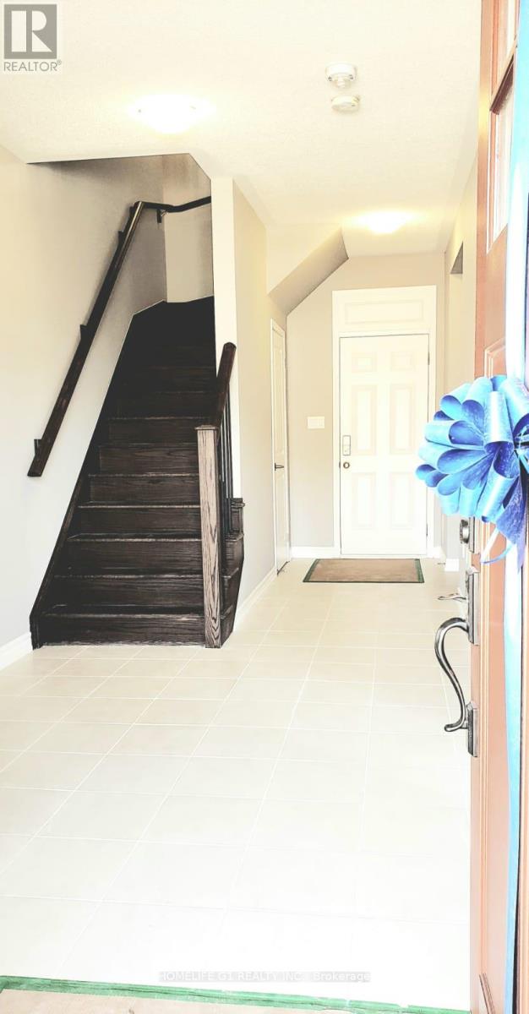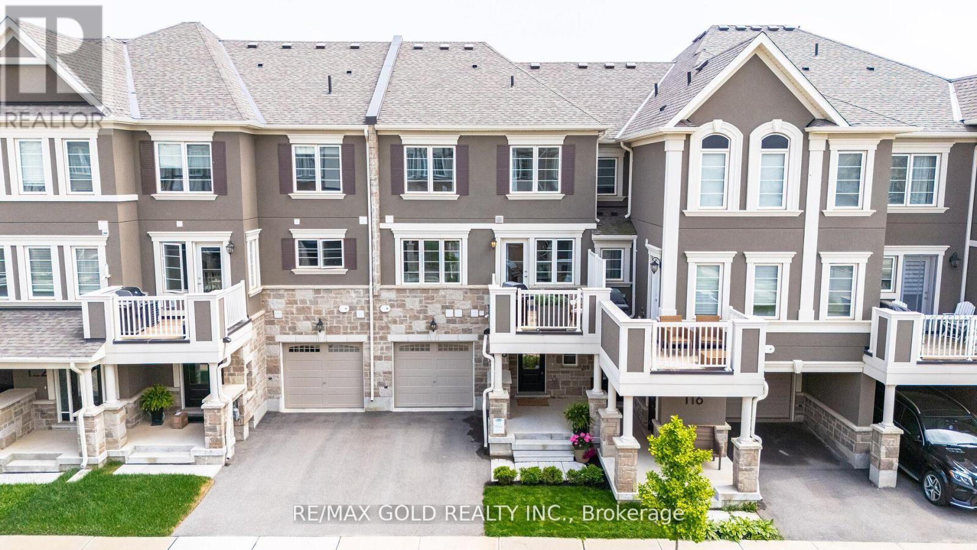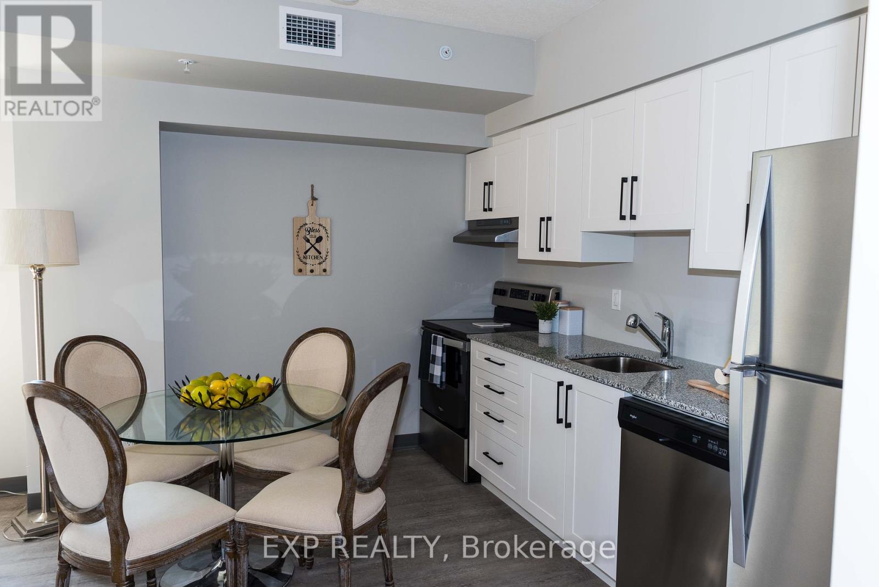3032 Turner Crescent
London, Ontario
One year old spacious freehold townhome in desirable South East London only minutes from all amenities. Modern Curb appeal with brick, light siding and dark fascia. Large yard due to extra-deep lot. Featuring: Modern bright, open concept layout, Kitchen with large island featuring SS appliances, ample storage cabinets, B/I dishwasher. Spacious primary bedroom with ensuite and walk-in-closet, convenient upstairs laundry. Public & French immersion schools in the neighbourhood. Minutes from Hwy 401 and Whiteoak mall, Shopping, Fanshawe college south campus. This is a turn-key home in spotless condition. (id:27910)
RE/MAX Escarpment Realty Inc.
39 - 290 Equestrian Avenue
Cambridge, Ontario
FREEHOLD PREMIUM RAVINE LOT WITH UPGRADES, FEELS JUST LIKE A SEMI-DETACHED HOME. FAMILY ROOM ON GROUND FLOOR, NICE BACKYARD, ABOUT 2,000 SF. LUXURY FINISHES, VINYL FLRNG ON GRND/2ND, 9 FT ON GRND/2ND. QUARTZ KITCHEN COUNTERTOPS, MAJOR HIGHWAYS/SCHOOL/PARK CLOSE-BY. 25-YRSELF-SEALING SHINGLES, MODERN PRE-FINISHED METAL GRG DR, GARAGE DRY-WALLED, R22/R50 INSULATION INWALLS/ATTIC RESPECTIVELY, PLAIN CEILING ON GROUND/MAIN/BATHROOMS, ACCOUSTICAL FIRE BATT BETWEEN PARTY WALLS. LOW VAC PAINT THROUGHOUT.VERY CLOSE TO HIGHWAY 401 AND MAJOR SHOPPING AREAS. TOYOTA MANUFACTURING PLANT VERY NEAR **** EXTRAS **** DECORA SWITCHES. HIGH EFF.FURNACE, HRV, CAC, TANKLESS HWT, AIR-PURIFIER,ECOBEE3 PART OFRENTAL/MAINT.PROGRAM WITH RELIANCE HOME COMFORT.ALL APPLIANCES INCLUDED. (id:27910)
RE/MAX Prime Properties
44 Eastport Drive
Toronto, Ontario
A Great Opportunity To Own An End Unit Townhouse In this Sought After ""West Rouge"" Community. This Home Boasts 3 Bedroom/ 3 Washroom With An Open Concept Layout. Large Finished Rec Room In The Basement And A Walkout To A Deck and Fenced Backyard. Very Well Maintained And Ready To Move In. Min's Walk To Shops, Rouge Hill Go Station, Park, TTC, Waterfront, Park, Top Rated Schools + 401 **** EXTRAS **** Fridge/Stove (2022), Dishwasher (2021), Washer/Dryer (2022), A/C (2020), Furnace (2020), Windows (2018), Roof/Shingles (2015) (id:27910)
Century 21 Percy Fulton Ltd.
72 Angier Crescent
Ajax, Ontario
Welcome! This beautifully appointed townhome in the heart of Ajax offers the perfect blend of modern comfort and convenience. Featuring 4 bedrooms and 2.5 washrooms, this home is designed to meet your familys needs. Step inside to find an abundance of space with an inviting open-concept layout. The kitchen boasts S/S appliances, ample counter space, and a cozy breakfast space that overlooks your new deck and backyard. The primary bedroom boasts a large 4-piece ensuite bathroom and the 3 large bedrooms each have a large closet space and large windows. The large basement provides endless possibilities. Parking will never ne an issue with ample spacer for multiple vehicles, including a convenient garage. Located in a family-friendly neighbourhood, this area is sought after due to its family-friendly environment, good schools, and proximity to amenities and transportation links. Schedule your private showing today and experience all that this vibrant community has to offer. **** EXTRAS **** Full legal description: PART BLOCK 2, PLAN 40M2136, PART 6, PLAN 40R24401 SUBJECT TO AN EASEMENT FOR ENTRY AS IN DR798760 TOWN OF AJAX (id:27910)
Harvey Kalles Real Estate Ltd.
31 - 715 Grandview Street N
Oshawa, Ontario
End unit townhome in the most desirable family friendly neighbourhood of Pinecrest in Oshawa *Private pocket- Safe for kids* Steps to School bus stops * Enjoy the W/O lower level backing to a heavenly ravine . Large Primary Bedroom With An Ensuite 3Pc Bath conveniently located on the main floor*Steps Away From Harmony Valley Conservation Area, Schools, Parks, Restaurants, Entertainment, Shopping and all other Amenities, Go Transit,410, 407. Perfect for as a starter home or investment*POTL Fee of $171.38 Fee covers, Water, Exterior maintenance fee, Visitor parking, Garbage collection and Snow removal. **** EXTRAS **** Fridge, Stove, Dishwasher, Microwave/Hood, Washer, Dryer, AC, Furnace, HWT, Garage Door Opener And Remote, Convenient Access To Garage From Home, Existing window coverings and light fixtures (id:27910)
Right At Home Realty
60 Elford Drive
Clarington, Ontario
Attention First-Time Buyers, Investors And Renovators! Welcome To 60 Elford Drive! This 3 Bed, 2 Bath, Townhouse Located In North Bowmanville Offers The Perfect Opportunity To Enter Into The Housing Market. Featuring An Updated Kitchen W/ Stainless Steel Appliances, A Refreshed Bathroom, And Large Deck In Backyard Offering Plenty Of Entertaining Space! Within Minutes To Schools, Parks, Shopping And Downtown Bowmanville! **** EXTRAS **** Fridge, Stove, Microwave, Range Hood, Washer/Dryer(2024), AC, Furnace, All Window Coverings And Rods, All Electrical Light Fixtures. (id:27910)
Right At Home Realty
87 Fairgrounds Drive
Binbrook, Ontario
Welcome to 87 Fairground Dr! Spacious and sophisticated living in our stunning 3-bedroom townhouse, a standout in its category with just under 1700 square feet of generously space, eclipsing the average size for townhouses in the area. The heart of this home features an open concept kitchen, an en-suite bathroom. Additionally, the bedroom level is complemented by a 4-piece bathroom, ensuring convenience and functionality for family members and guests alike. Venture to the basement, and you'll find more than just additional space; a Kitchenette awaits!, presenting an ideal setup for entertaining, extended family living, or your home-based baking business OR convert it into a bar! This area is also served by its own powder room, enhancing the functionality of this versatile space. Additionally the backyard is maintenance free with turf! (id:27910)
RE/MAX Escarpment Realty Inc.
100 Beddoe Drive, Unit #79
Hamilton, Ontario
Lovely well maintained town home in private upscale complex. Prime south west location at the "Fairways of Chedoke". Just steps to the golf course, trails, bike paths and escarpment. Updated kitchen appliances, light fixtures & custom window treatments. Finished basement. Attached garage with inside entry. Patio features a remote awning & BBQ hook up. Close to trendy Locke St and McMaster Innovation Park. Just move in! (id:27910)
Royal LePage State Realty
76 - 3066 Eglinton Avenue W
Mississauga, Ontario
Welcome to the Highly-Sought After Churchill Meadows Neighbourhood! This 3 Bedroom, 3 Bath stacked townhouse comes with a Modern and Fully Renovated Gourmet Kitchen with Quartz Countertops, Centre Island, Top of The Line Maytag S/S Appliances, a New Furnace and AC Unit, a large open concept living area, large balcony perfect for Entertaining, Laminate flooring at living area and bedrooms,2nd floor laundry, Indoor car parking, Great schools, Close To Highways, Erin Mills Town Centre, Public Transit, Go transportation hubs, Credit valley hospital. Enjoy your home and common areas while the condo management takes care of the outdoor common areas maintenance including shovelling snow and lawn maintenance. Water Is Included In The Maintenance Fee Paid By The Landlord. Tenant To Pay Utilities And HWT Rental. (id:27910)
Royal LePage Real Estate Services Ltd.
1017 - 5 Everson Drive
Toronto, Ontario
*2 Bedroom Stacked Townhouse Located in a Vibrant Desirable Neighbourhood *Over 900Sf Living Space+150Sf Lush Terrace *Within Walking Distance to Many Dining, Shopping and Entertainment Options, Yonge/Sheppard Subway Station, Enjoy the Family Friendly Park Across the Street, and Many More! (id:27910)
RE/MAX Ultimate Realty Inc.
7 Gatwick Lane
Brampton, Ontario
Newly Renovated (2024) Large and Spacious 4 Bed + 1 Bed In Finished Basement W/ 4 Bathroom In Prime Location. This Townhouse Has Been Completely Renovated W/ Brand New Floors, New Kitchen W/ New High End Stainless Steel Appliances and Stone Countertops, New Bathrooms With New Vanity/Toilets, New Flooring & Tiles, Pot Lights Throughout and New Staircase and Railing. All Upgrades Are Tastefully Done! Spacious Living Area with Fireplace And Walk-Out to Backyard, Main Floor 2pc Bathroom, Modern Kitchen With Full Size Appliances and Lots of Cupboards For Storage, Large Dining Area Overlooking The Backyard, Large Primary Bedroom Can Fit A King Size Bed, Has Large Closet And a 3 Pc Ensuite. 2nd/3rd Bedrooms Feature Large Windows and Closets. Finished Basement Features a 3 pc Ensuite, Brand New Laundry Machines, Spacious Rec Room With A Large Bedroom with Oversized Closet. 1 Car Garage and Space For 1 More Car On The Private Driveway. This Property Shows Pride Of Ownership and Is a Must See! A Short Walk To Various Schools, Transit, Parks, Medical Center, And Mins From Chinguacousy Park And Bramalea City Center For Shopping! **** EXTRAS **** SS Fridge, SS Stove, SS Dishwasher, SS Hood, New Washer/Dryer and All ELF's. Maintenance Fee Incl: Snow Removal/Grass Cutting, Rogers Cable Tv Package, High-Speed Internet, Water, Family Friendly Area W/ Parks, Outdoor Pool & Tennis Court. (id:27910)
Century 21 Atria Realty Inc.
17 - 88 Lakeport Road
St. Catharines, Ontario
Presenting this rare opportunity to own a Luxurious Waterfront Townhouse with Full Unobstructed Views of Martindale Pond and theBeautiful Sunsets. This highly sought after enclave, 'On The Henley' in beautiful Port Dalhousie is move-in-ready with manydesign-forward upgrades. Enjoy the sunsets, scenic views of the Royal Henley watercourse and tranquility from this light-filled airygem. Minutes from shopping, banking, healthcare, emergency services, golf, fishing, trails, beaches, restaurants, wineries, transit,library and the magnificent Port Dalhousie Yacht Club and piers. Only 15 minutes from Niagara-On-The-Lake, 25 minutes to NiagaraFalls and an hour to Downtown Toronto.Lifestyle, Location and All The Amenities in your new coveted enclave! **** EXTRAS **** The main floor foyer has a high ceiling, a beautiful functional kitchen, a great dining and living space with a gas fireplace andfantastic water views, a 2-pc bath and entrance to a double garage. (id:27910)
Royal LePage Real Estate Services Ltd.
66g - 1989 Ottawa Street S
Kitchener, Ontario
This beautiful bungalow style condo features an open concept layout including a 4-piece bathroom, 2 good size bedrooms and a modern kitchen that is equipped with stainless steel appliances, bright white cabinets and lots of storage space. This well maintained unit is located in the sought-after location of Laurentian West, just minutes away from parks, trails, schools, The Boardwalk, shopping centres and Hwy 7/8/401. Theres little for you to do but settle in! (id:27910)
Davenport Realty
4 - 15 Green Valley Drive
Kitchener, Ontario
Welcome to #4 - 15 Green Valley Drive, located in the quiet Pioneer Drive community. This well-maintained townhome is great for first-time buyers or investors, offering privacy with no rear neighbors and views of green space. The main level includes a spacious living room, a large kitchen, and a dining area, all brightened by natural light, making it a good space for entertaining. The kitchen opens to a private patio with landscaping and views of the Grand River greenspace. Upstairs, there are three bedrooms and a full bathroom, with the primary bedroom providing plenty of space. The fully finished basement includes a recreational room with a bar, a large laundry room, and extra utility space. With modern conveniences and tasteful updates, this home is ready for move-in. Close to top-rated schools, Highway 401, shopping, and hiking trails, this property offers both tranquility and convenience. Don't miss this opportunity. Book your viewing today to see #4 - 15 Green Valley Drive! **** EXTRAS **** Stove, Microwave, Rangehood, Dishwasher, Washer/Dryer, Refrigerator (id:27910)
Right At Home Realty
127 Cole Terrace
Woodstock, Ontario
Brand new 1735 sq. ft. freehold townhouse ,3 bed 3 bath very upgraded, 9ft smooth ceiling, hardwood flooring on main, open concept, oak stairs with metal spindles, very upgraded kitchen with granite countertops, center island, S/S appliances in kitchen, white washer and dryer on 2nd floor, family oriented neighborhood, close to temple and other amenities, vacant. **** EXTRAS **** never lived in, brand new upgraded (id:27910)
Royal LePage Citizen Realty
2 - 63 Creekbank Road
Toronto, Ontario
Ideally Located 1-Bedroom 1-Bathroom Unit In A Modern Townhome In Rustic Neighbourhood. This Unit Features High Quality Laminate Floors Throughout With A Fantastic Main Floor With Open Concept Layout. Your Living/Dining Room Off The Main Entrance Leads To A Kitchen With White Cabinets, Granite Counters, And Stainless Steel Appliances. Downstairs You'll Find A Well-Sized Bedroom With 4-Piece Bathroom. Also Includes Exclusive Use Of Washer/Dryer And Extensive Storage. Close To Parks, Schools, Shopping, Bus To Lawrence Subway, And Much More! **** EXTRAS **** Stainless Steel Fridge, Stove, Dishwasher. Washer & Dryer. Light Fixtures. Window Coverings. Utilities Flat $200 Per Month (Excludes Internet/Cable). Parking may be available across the street at the church if needed. (id:27910)
Panorama R.e. Limited
#43-02 - 2420 Baronwood Drive
Oakville, Ontario
Rare Opportunity to Own One of the Very FEW Units that has BOTH BALCONY & ROOFTOP DECKS! Enjoy morning coffee on your balcony just steps from the kitchen AND Relax on your Private Rooftop Retreat at the end of a busy day! This 2 BED 2.5 BATH Upper Unit features a Large Primary Bedroom with Double Closets & 3 Pc ENSUITE. Two Bedrooms with 2 Full Baths! The Main Floor has a Functional Open Floor Plan with Living/Dining Rooms, Kitchen, Laundry, 2 Pc Powder Rm & Charming Balcony. The Third level offers a Quiet Office nook with Access to the Rooftop DECK complete with gas line hook up for those Summer BBQs! Utility Room is located on the Rooftop Patio. Prime West Oakville Location within WALKING distance to highly rated Schools, Starbucks, Shops, Restaurants, Places of Worship & Medical Bldg. Enjoy the nearby West Oak Trail/Bike Path just off Baronwood! Quick access to Hwys, Golf, GO stations & Lake Ontario Parks. Fantastic Location! **** EXTRAS **** Underground Parking space 23 is conveniently located close to Stairwell, Door & Unit. More Visitor Parking in Underground Garage. Storage Locker #226 is large enough to store bikes - approx 4' 5\"x 5'10\". Outdoor Bike Rack Area is available. (id:27910)
One Percent Realty Ltd.
240 Harold Dent Trail
Oakville, Ontario
Beautiful Modern 4 Bedroom Townhouse W/Double Car Garage. Over 2000 Sq Ft of Living Space. Modern Laminate Flooring Thru-Out the House. Beautiful Open Concept Upgraded Kitchen W/Quartz Counter Top, Breakfast Island & Pots/Pans Drawers. Walkout To Fabulous Deck from Family/Dining Room. Master Bedroom W/Walk-In Closet & En-Suite W/Frame Less Shower. Oak stairs W/Wrought-Iron Pickets. Main Floor In-Law Suite W/En-Suite and Walk-in Closet. And Much More. **** EXTRAS **** S/S Fridge, S/S Stove, S/S Dishwasher, Washer & Dryer, Smart Tech Thermostat That Can Be Set Up By Phone. Perfect Location Close to New School, Hospital, Parks, Shopping& Easy Access to Hwy. EnergyStar Rated Home. (id:27910)
Homelife G1 Realty Inc.
118 Christopher Road
Oakville, Ontario
* See 3D Tour* Stunning 4 years Old Freehold townhouse by Mattamy in the heart of Oakville, perfect for first-time home buyers & small families. This meticulously maintained home features a modern kitchen With S/S appliances, granite countertops, a stylish backsplash, and pot lights that illuminate the space beautifully. The open-concept layout seamlessly connects the kitchen to a spacious living room, ideal for entertaining & family gatherings. The primary bedroom is a true retreat With a semi-ensuite washroom & a generous walk-in closet. Additional bedrooms offer ample space & comfort. Step outside to the charming patio, perfect for barbecuing and outdoor dining. The upgraded lighting throughout the house enhances its warm & welcoming ambiance. Located in a highly desirable neighborhood, this home is close to top-rated schools, parks, & various amenities, making it an ideal choice for those seeking a vibrant community lifestyle. Don't miss the chance to make this beautiful home yours. **** EXTRAS **** Inspection Report is Available.Oakville is a sought-after location known for its top-rated schools, beautiful parks like Glenashton Park and Lions Valley Park& a vibrant community. Enjoy the convenience of nearby shopping and dining options (id:27910)
RE/MAX Gold Realty Inc.
38 Drake Drive
Barrie, Ontario
Welcome To The Stunning, Top To Bottom Renovated 3 Bedrooms Townhome With An Expansive Backyard Featuring A Large Deck. Nestled On A Quiet Drive In The Most Desirable South End Of Barrie! 3 Minutes To All Top Ranked Schools In Barrie! 1 Min Drive To Walk-In Clinic, Quick 10-Minute Drive To The Beautiful Waterfront, Two Highway Exits Are Just 7 Minutes Away. An Incredible Array Of Stores All Within 5-7 Minutes - Costco, Zehrs, Food Basics, Canadian Tire, Walmart, Home Sense, Cabelas, Home Depot, Lowes, Bars, Restaurants And More! Also, Steps Away From Acres Of Pristine Forest With Trails To The Lovers Creek And A Kid's Playground Just 3 Min Walking Distance At The Same Time. Mentioning This, You Found The Best Place For First Time Home Buyers For Growing Your Kids Or Savvy Investors, Who Understand The Value Of The Property. **** EXTRAS **** Updated Kitchen (2023), Floors (2023), Light Fixtures (2023), Freshly Painted (id:27910)
Sutton Group-Admiral Realty Inc.
2560 Bromus Path
Oshawa, Ontario
Nestled in a prime location in Oshawa, this stunning 3-storey townhome offers a perfect blend of contemporary design and convenient living. Built by Tribute, this 1929SF home boasts ample space for both relaxation and productivity, catering to the needs of modern families. The lower level features a spacious office, easily turned to a 5th bedroom, offering versatility for your lifestyle needs & also offers the convenience of a walkout, and access to the garage. The heart of the home lies on the 2nd floor, where a generously sized kitchen awaits with stainless steel appliances, ample counter space, and plenty of storage. Adjacent to the kitchen is an open concept LR/DR area, with rich hardwood flooring. Living area has a stylish feature wall with a fireplace & walkout to balcony. Situated within walking distance of UOIT & Durham College, commuting to campus has never been easier. Plus, with close proximity to transit, amenities, and the 407 highway, every convenience is within reach. (id:27910)
Exp Realty
352 Coronation Road
Whitby, Ontario
Welcome to this vibrant new development area, home to many young families! Discover this stunning 2-year-old end unit townhouse, featuring 3 bedrooms and 2.5 bathrooms. Enjoy an open concept floor plan, a spacious kitchen with a large balcony perfect for BBQs, and an abundance of natural sunlight. This end unit also offers a double car garage and a recreation room in the basement, providing ample space for all your needs. Experience the perfect blend of comfort and community in this beautiful home. (id:27910)
RE/MAX Royal Properties Realty
52 - 1100 Oxford Street
Oshawa, Ontario
Step Into Your New Home! This Exquisitely Renovated Townhouse Offers A Spacious Living & Dining Room. The Kitchen Features Quartz Counter Tops & Stainless Steel Appliances. Elegant Luxury Vinyl Planks Throughout The Property. Pot Lights On The Main Floor & Basement. On The Second Floor You Have Two Generously Sized Bedrooms & An Upgraded Washroom. An Additional Bedroom In The Finished Basement. There's Abundant Space For First-Time Homebuyers or Growing Families. Adding to the Allure of The Property Are The Upgraded Windows & Doors, Elevating Its Overall Appeal. Tucked Away In The Coveted Lakeview Area Of Oshawa, This Home Provides Easy Access To Transportation, Parks, Shopping, Lake, Schools & More. Seize This Remarkable Opportunity. Book Your Visits Today! **** EXTRAS **** Status Certificate Available Upon Request. (id:27910)
Century 21 People's Choice Realty Inc.
3316 Bathurst Street
Toronto, Ontario
Stunning Freehold Townhouse Located in the Prime Location of One of the Cities Most Desirable Neighbourhoods .Close to All Amenities , Shopping/Malls, Groceries , Parks , Highways , Top Ranking Schools, Public Transportation and Much More . Open Concept with dining , living room and kitchen combined. **** EXTRAS **** Extras include Fridge ,Stove , Dishwasher , Overhead Microwave/ Fan, Washer ,Dryer, All Existing Electrical Light Fixtures, All Existing Window (id:27910)
Right At Home Realty
31 - 78 Carr Street
Toronto, Ontario
Fantastic Townhouse Just Steps To Trendy Queen West. Over 600 Sqft Of Main Level Living Space. Airy 9 Ft Ceilings. Open Concept Living/Dining. French Doors Open To West Facing Balcony With Gas Bbq Hookup. Large, Light Filled Bedroom Combined With Den. Tenant Pays Heat & Hydro. 1 Parking + 1 Locker Included. **** EXTRAS **** Stainless Steel: Fridge, Gas Stove, Microwave/Hood Fan, Dishwasher. Stacked Washer/Dryer. Existing Blinds. All Electric Light Fixtures. (id:27910)
RE/MAX Hallmark Realty Ltd.
61 James Foxway
Toronto, Ontario
Well Maintained 2 Storey 3 Bedroom Executive Townhome In Prestigious Bayview Village, Combined Living & Dining Room, Walkout To Patio & Luxurious Landscaped Gardens, Eat In Kitchen, Finished Basement With Recreation Room & Fireplace With 4th Bedroom/office, 1 Parking Space In Garage & 1surface Parking, Approx 1756 Sq Ft As Per Mpac Plus Finished Basement Located Close To TTC, Shopping, Bayview Village, Easy Access To 401/404 Highways, Schools, Parks, & Places Of Worship, Great Townhome To Downsize From A Larger Home Or For A First Time Home Buyer, Shows Well! **** EXTRAS **** Electric Light Fixtures, Broadloom, Window Coverings, Existing Fridge, Stove, Microwave(as Is), Dishwasher, Washer, Dryer, Central Air, 2 Bookcases In Basement, Maintenance Fee Includes Rogers Ignite & Internet. (id:27910)
Royal LePage Real Estate Services Ltd.
Royal LePage Partners Realty
138 Penny Lane
Stoney Creek, Ontario
Beautiful FREEHOLD townhome in sought-after Stoney Creek Mountain neighbourhood. Located in a highly accessible area, this property provides easy access to the hwy, shopping centres, and a wide range of amenities. This stunning property offers lots of desirable features, including a fully fenced ,rear yard, granite countertops, stainless steel appliances and freshly painted creating a clean and modern aesthetic. Step inside and be greeted by an inviting open concept layout. Wood staircase is sure to impress. Spacious eat-in kitchen boasts granite countertops, an island with a breakfast bar, and ample cupboard and counter space. The kitchen overlooks the great room, creating the perfect space for entertaining. Enjoy the abundance of natural light streaming in through the patio doors that lead you to the fully fenced rear yard. Upstairs, you'll discover the primary bedroom, complete with an ,ensuite bathroom and two closets, providing ample storage. Two additional generously sized bedrooms and a well-appointed main bathroom offer comfort ,and convenience for the whole family. One-car garage with inside entry. Don't miss out on this fantastic opportunity to own a freehold townhome with no ,road fees (id:27910)
RE/MAX Escarpment Realty Inc
308 - 595 Strasburg Road
Kitchener, Ontario
Welcome to 595 Strasburg Road Unit 308 in Kitchener, a brand-new apartment offering modern living with no previous tenants. This pet-friendly unit features a spacious living room, dining room, kitchen, two generous bedrooms, a 3-piece bathroom, and a patio for outdoor relaxation. Enjoy the convenience of in-suite laundry and peace of mind with building and appliances under warranty. Located near parks and schools, this condo provides a perfect blend of comfort and accessibility. Dont miss out on this opportunity to make it your new home! (id:27910)
Exp Realty
3 - 618 Barton Street
Hamilton, Ontario
Its HERE! The Moment You Walk In The Door, It Feels Like Home. This Spacious, 3 Bed, 2.5 Bath, 2 Storey Condo Townhouse Is, Move In Ready, Bright, And Well Kept. Open Concept Living, Dining & Kitchen is great for entertaining. Interior Access To Garage And Backyard. Upper Level Has Master With 3pc Ensuite And A Large Walk In Closet. Main Bath Is 4Pc. Finished Basement Has Lots Of Space For An Office And Rec Room/Kids Play Room. Ample Storage In Basement. Mins To QEW And Shops. Hurry, Come See For Yourself, It Won't Last! **** EXTRAS **** SS Fridge, SS Stove, SS Dishwasher, Washer & Dryer. All Light Fixtures Included. All Appliances And CVac As Is. (id:27910)
RE/MAX Real Estate Centre Inc.
505 - 595 Strasburg Road
Kitchener, Ontario
Welcome to 595 Strasburg Road Unit 505 in Kitchener, a brand-new apartment offering modern living with no previous tenants. This pet-friendly unit features a spacious living room, dining room, kitchen, two generous bedrooms, a 3-piece bathroom, and a patio for outdoor relaxation. Enjoy the convenience of in-suite laundry and peace of mind with building and appliances under warranty. Located near parks and schools, this condo provides a perfect blend of comfort and accessibility. Dont miss out on this opportunity to make it your new home! (id:27910)
Exp Realty
53 Farley Lane
Hamilton, Ontario
Spacious 3 Bedroom 3 Bathroom Modern End Unit Townhome In Desirable Meadowlands Neighborhood. Approx. 5-Yr-Old, & Features Loads Of Luxurious Finishes, Spacious 9 Ft. Ceilings On Ground & Main Lvl. Laminate Floor & Luxury Berber Carpet Throughout. Open Concept Great room. Kitchen Features Quartz Counters, Undermount Sink, Pot & Pan Drawers, Extended Height Upper Cabinets, Under Cabinet Wood Valance Moulding & More **** EXTRAS **** Home situated in a welcoming, family-oriented neighborhood with schools, parks, walking trail, highway access and close to local amenities. Garage with direct home access and a spacious separate Storage (id:27910)
Royal LePage Signature Realty
1 - 55 Bryna Avenue
Hamilton, Ontario
A Perfect And Irresistible Place To Call A Home For A First Time Homebuyer. A Beautifully Renovated 4 Bedroom End Unit Townhouse With Functional Floor Plan On All Levels. Conveniently Located On Central Mountain. Very Accessible To Restaurants, Shopping, Highway, Park And School. No Need To Search Further! **** EXTRAS **** New Roof On March 2020, A/C & Furnace 2017. New Water Pipes Installed In 2021. (id:27910)
RE/MAX Excel Realty Ltd.
74 Esplanade Lane
Grimsby, Ontario
Welcome to 74 Esplanade Lane in Grimsby On The Lake, where luxury meets convenience in this stunning three-story townhouse nestled near Lake Ontario's serene beaches of Grimsby on the Lake. This meticulously crafted residence boasts an ideal location with easy access to major highways, abundant amenities, charming wineries, and more, offering a lifestyle of both relaxation and excitement. Featuring four bedrooms and three and a half bathrooms, this spacious abode accommodates modern living with ease. The basement hosts a well-appointed kitchen, providing the perfect potential to create a separate one-bedroom unit for additional rental income by simply adding a separating door. With its blend of functionality and versatility, coupled with its prime location, this townhouse presents an unparalleled opportunity to embrace the best of Grimsby's lakeside living. (id:27910)
Royal LePage State Realty
6 Aquarius Crescent
Hamilton, Ontario
Beautiful 3-storey 1,353 sq ft, townhome offering 2 bedrooms plus loft, 2 bathrooms and is ideally located in the Highland community of Stoney Creek. The main level offers a designer finished kitchen, large formal dining area and living room. On the third level are the primary bedroom as well as a great sized second bedroom and 4-piece bathroom. A convenient loft can also be found on the upper level offering the perfect space for your home office or private sitting area. Walkout to the private terrace from the main living area. In close proximity to shopping, top rated schools and major highways this home wont last! (id:27910)
RE/MAX Escarpment Realty Inc.
300 - 250 Sunny Meadow Boulevard
Brampton, Ontario
Beautiful 2-Storey Stacked Town Home With 3 Br Plus Den, 3 Bath, 2ndFloor Laundry & 2 Parking. Excellent Location, Walking Distance to Major Plaza on Sandalwood/Bramalea. Easy Access to Public Transit. Tenant Pays All Utilities, Water Is Included. Hwt Is Rental **** EXTRAS **** Dishwasher, Washer and Dryer, Refrigerator and Stove (id:27910)
Homelife G1 Realty Inc.
31 - 2171 Fiddlers Way
Oakville, Ontario
Follow Your Dream Home to this beautiful 3 storey townhome backing on to green space in the desirable area of Westmount in Oakville. This Stunning Townhome is situated in a family friendly neighbourhood with a 10 plus walk score to schools, shops, Oakville Hospital and more. Please imagine yourself living in this 3 bedroom/2.5 bathroom home with plenty of upgrades including the 2 hole putting green in the privacy of your own backyard! The freshly enhanced kitchen has a centre island with quartz counters, custom backsplash, SS appliances including a Samsung Chef Collection Range,GE Dishwasher, LG Countertop Microwave along with a state of the art Family Hub refrigerator which allows you to view Inside the fridge from wherever you are using your phone. This feature is perfect for those times when you're out and about, but don't remember if you have everything you need for dinner, How Cool is That! This 1813sq ft townhome has hardwood throughout along with custom silhouette blinds. The lower level room with access to the backyard & deck is simply an entertainers Dream. If you are considering a Lifestyle move at this time you do not want to miss this opportunity, Enjoy your tour! (id:27910)
Engel & Volkers Oakville
124 - 3020 Trailside Drive
Oakville, Ontario
Executive Town House With Lots Of Natural Light, an Open Concept design, 2 Bedrooms, 2.5 Bathrooms. Spacious Living and Dining Room With High-End Finishes. Modern Stainless Steels Appliances, Quartz Countertops,Upgraded floral kitchen cabinets, 10 Ft Ceiling & Stunning roof top Terrace ! Up to date technology with door codes, apps and in-unit smart home system. Located close to the 407 & 403, Oakville Trafalgar Memorial Hospital and short walk to shopping and dinning. Amenities include24hr Concierge ,Lounge, Party Rm, Gym, pet/bike washing station and Visitors Parking. **** EXTRAS **** Stove, Dishwasher, Fridge, Microwave, Washer, Dryer, 1 Parking and 1 Locker for extra storage. **** EXTRAS **** Window coverings (Blinds) installed, carpet free home,one parking space and a locker (id:27910)
Homelife Landmark Realty Inc.
417 Athabasca Common
Oakville, Ontario
**Prime Location!!** Luxurious Open Concept Modern Design And Sun-Filled Townhouse. Walking Distance To All Amenities, Large Park, Tennis, Basketball, Baseball Court, Kids Splash Pad Etc. Meticulously Maintained! Spacious 3 Bedrooms With A Lovely 4Pc Master Ensuite With His & Hers Sink And Free Standing Tub. Large Finished Basement With Full Washroom, Plenty Of Storage Space With 2 Storage Rooms. Laundry On 2nd Floor Bedroom Level. Extra parking on Driveway. **** EXTRAS **** Led Pot-Lights & Hardwood Floor Throughout Main Floor, Hardwood Stairs, Quartz Counter Top, S/S Appliances, Central Humidifier, Automatic Garage Opener, Smart-Bell Camera, Security Alarm System, Fenced In Backyard, Interlocked Front-Yard (id:27910)
RE/MAX Gold Realty Inc.
130 Albright Road
Brampton, Ontario
Beautiful Freehold townhouse Facing Park , very clean, perfect location For First-Time Home Buyers And Investors. Stunning Located In The Desirable Community , Offering 3 Bedrooms & 3 Washrooms. The Spacious Main Floor Has A Beautiful Family Room & Living Room That Leads To An Open-Concept Family Size Kitchen With freshly painted new porcelain tiles, quartz countertops and pot lights...Renovated., basement unfinished Great For Storage And Maximum Flexibility. Convenient location for The Local Transit Lines, Schools, Parks, Hwy 10 (id:27910)
RE/MAX Real Estate Centre Inc.
37 Rockbrook Trail
Brampton, Ontario
Welcome Home to 37 Rockbrook Trail, a refined executive freehold townhome offering a spacious layout with 3 bedrooms and 3 bathrooms and a finished walkout basement. The main floor impresses with a gourmet kitchen equipped with stainless steel appliances, a gas stove, and granite countertops, seamlessly connected to the inviting dinette - perfect for hosting dinners or BBQs. The family-size living room floods with natural light, creating an inviting ambiance. Parking is a breeze with space for 3 cars and a convenient concrete walkway. Step into the landscaped backyard, complete with a concrete patio and full fencing for privacy. Situated within walking distance to Mount Pleasant GO station, commuting to Toronto is effortless, making this property an ideal choice for professionals and families alike. Surrounded by parks, schools, shopping, and transit options, this home offers the perfect blend of comfort and convenience. **** EXTRAS **** Existing window coverings, All ELF's, fridge, stove, dishwasher, microwave, washer & dryer. (id:27910)
Harvey Kalles Real Estate Ltd.
97 Kingswood Drive
Brampton, Ontario
Absolutely Stunning Freehold Townhouse. Newly Renovated Thru-Out. Gorgeous Eat-In Chef's Kitchen W/Stainless Steel Appls, Glass Backsplash, Lots Of Cupboard Space + 2 Entrances. Huge Open Concept L-Shaped Living/Dining W/Beautiful Laminate Flrs, Upgraded Modern Light Fixtures + Walk-Out To Large Fully Fenced Backyard(150ft Lot Depth!!). Spacious Primary Bdrm W/Barn Door To Walk-In Closet +Access To Big Sunken 2nd Bdrm W/Window. This Unique 2nd Room Can Also Be Used As An Entertainment Area. Nicely Sized Other Rms. No Carpet Anywhere. New Laminate Flrs, Baseboards + Light Fixtures Thru Main/2nd Flrs. Beautifully Renovated 2nd Flr Bathroom. Very Lrg Basement W/5th Bd, Big Rec, 3pc Bath + Utility Rm. Freshly Painted. Some New Doors + Trim. New Shingles 2023. Single Car Garage W/Entry Directly Into Home. Cute Closed-In Front Porch. 3 Prkng Total. Bright + Full Of Natural Light! Truly A Gem Of A Home In Nice Family-Friendly Neighborhood. Close To Transit, HWY 410, Parks,Schools + Shopping. (id:27910)
RE/MAX West Realty Inc.
301 Beasley Terrace
Milton, Ontario
Perfectly situated in an idyllic locale! This exquisite residence embodies convenience and charm. Boasting Mattamy's esteemed 'The Normandale' model, offering approximately 1675 square feet of luxurious living space, this three-bedroom, three-bathroom fully freehold townhome is a true gem.Meticulously upgraded throughout, this home exudes sophistication and style. The expansive great room affords a tranquil retreat, overlooking the upgraded eat-in kitchen complete with a centre island, extended cabinets, and stainless steel appliances. A main floor den, ideal for a home office, adds versatility to the floor plan.The primary bedroom is a sanctuary of comfort, featuring a lavish 4-piece ensuite with a full glass shower, and a spacious walk-in closet. Embrace the ease of living with all amenities within easy reach, including schools, shopping, parks, and the Milton Hospital. Experience the epitome of modern living in this exceptional abode, where luxury and convenience converge seamlessly. **** EXTRAS **** Unfinished Basement With 3Pc Bath Rough-In & Larger Windows, Backsplash and Kitchen Island (id:27910)
Engel & Volkers Oakville
103 - 1208 Main Street E
Milton, Ontario
This clean and well maintained 2 bedroom, 2.5 bath stacked townhome is spacious and has an open concept layout. Kitchen has stainless steel appliances and quartz counters and a large breakfast bar. The living and dining room combined overlooks the frontyard. 2 bedrooms on the lower level, primary room has a 3 pc ensuite and large walk in closet. Spacious 4 pc main bath, laundry closet and extra storage under the stairs. Great location, walking distance to public transit, shops & schools. Minutes to Milton GO and easy access to the highway. (id:27910)
RE/MAX Realty Specialists Inc.
6 Millhouse Mews
Brampton, Ontario
Location, Location. Close To park, plaza, schools, transit, highways, Executive Town House 3 + 1 Bedrooms, 4 Washrooms, separate living room and family room total privacy, 9Ft Ceilings, Hardwood Flooring, Freshly Painted, huge kitchen with breakfast bar family members can easily interact while engaging in different activities, whether cooking, watching TV, or doing homework. stainless steel Appliances, Granite Counter Tops Kitchen + Backsplash, Master bedroom with walk-in closet & 5 piece ensuite Pot Lights, Marble Surrounding gas Fireplace in the family room, Oak Spiral Staircase. Professionally Finished Basement with one bedroom and full bathroom. long driveway with extra parking, easy to park in the garage in winter and has access to the house through garage. much more must see before it gets sold. **** EXTRAS **** Existing fridge , stove, dishwaser, washer and dryer all electric lights and fixtures (id:27910)
Ipro Realty Ltd.
16 - 32 Wickstead Court
Brampton, Ontario
Are you a First Time Home Buyer, Small Family, Investor or Down Sizing????? ---- ---- Welcome to this exceptional 3 Bed & 2.5 Bath, END UNIT Townhouse comes with a Private Garage and Driveway, with no rear neighbors, offering privacy and tranquility. Plenty of Visitors' Parking. Recently painted and featuring pot lights on the main floor and LED lights on the second floor, this home is both modern and inviting. The kitchen is equipped with stainless steel appliances, perfect for culinary enthusiasts. Enjoy the convenience of being within walking distance to schools, libraries, trails, parks, Professor's Lake, shopping, groceries, public transit, sports facilities, and a hospital. Plus, a short drive takes you to HWY 410/407 and the airport. Enjoy Relaxing Living - Condo Corporation Cuts The Grass and Shovels The Snow! **Brand New Windows and Patio Door will Installed by the End of October 2024** As mentioned in the Condo Corp Letter to the Owner.** **** EXTRAS **** On a quiet, safe street with plenty of visitor parking close by. The backyard is great for summer barbecues; next to well maintained walking trail with trees, so you can relax and take a healthy walk under the shadow of Mother Nature. (id:27910)
Homelife/miracle Realty Ltd
144 Pickett Crescent
Barrie, Ontario
Charming 3-Bedroom End Unit Townhouse Welcome to this beautifully maintained 3-bedroom end unit townhouse, perfectly situated within walking distance to shopping centers, top-rated schools, and picturesque parks featuring tennis courts. This home offers both convenience and tranquility, ideal for families and professionals alike. Step inside to a spacious and inviting large foyer that sets the tone for the rest of the home. The eat-in kitchen is a chef's delight, offering ample space for dining and entertaining. From the kitchen, walk out to a large, private rear yard featuring a deck, perfect for outdoor gatherings and relaxation. With no homes directly behind, youll enjoy the serene and private setting. This townhouse is more than just a home; its a lifestyle. Dont miss out on the opportunity to make it yours! Schedule a viewing today and experience the charm and convenience this property has to offer. (id:27910)
Exp Realty
14 - 11403 Highway 26
Collingwood, Ontario
Introducing the much-anticipated Bungalow Town Collection at Reverie by Reids Heritage Homes, a boutique community especially designed for the thriving lifestyle the Collingwood area provides. This Georgian Model is a true bungalow, featuring 2bedrooms and 2 bathrooms, plus an unfinished basement perfect for storage or additional living space, such as a bedroom, full bath, and recreation room. The home comes standard with engineered hardwood in the main living areas and quartz countertops throughout, adding both elegance and durability. A single car garage with inside entry ensures convenience and security. Reverie boasts an array of exceptional amenities, including a gym, yoga studio, pickleball court, a pool table/games room, a lounge with a fireplace, a play structure for kids, EV charging stations, and much more. Located in Western Collingwood, Reverie is just minutes from downtown, the Village at Blue Mountain, private ski clubs, and popular trail systems, offering easy access to shopping, dining, entertainment, and outdoor activities. Dont miss this opportunity to be part of an extraordinary new community in desirable Collingwood, Ontario. (id:27910)
Chestnut Park Real Estate Limited
14 Cherry Hill Lane
Barrie, Ontario
Brand New Executive Style End Unit Freehold Townhome! 4 Bedrooms. Large Primary bedroom with walk in Closet and 4pc Ensuite with Luxurious Shower and Double Sinks. Stunning Sun Filled Kitchen with Numerous Large Windows, Break Bar, Plenty of Cabinet and Counter Space. Large Breakfast Area with walkout to Large Deck. Very Spacious Liv/Din Rm with B/I Electric F/P. Main Floor Features Access to Oversized Garage and Huge Bedroom with walk in Closet (Could be a Great Rm or Office.) Laundry on Bedroom Level. Large Unfinished Basement provides lots of storage 3.5 Baths, Excellent Location Next To South Barrie Go Station. Many Oversized Windows. Close to Scenic Walking Trails, Schools and across the street from a future park **** EXTRAS **** 5 Brand new appls (f/s/w/d/dish) and C/Air. 2153 Sq Ft per plans. (id:27910)
Sutton Group-Heritage Realty Inc.










