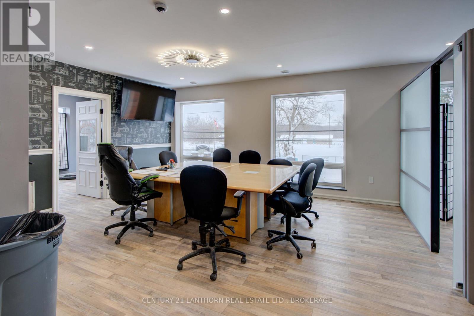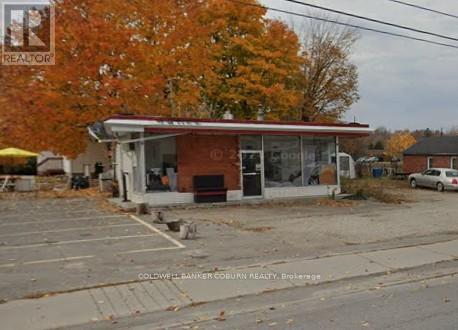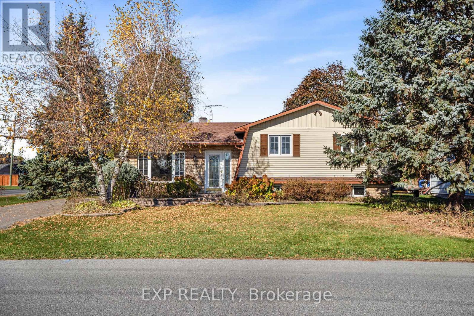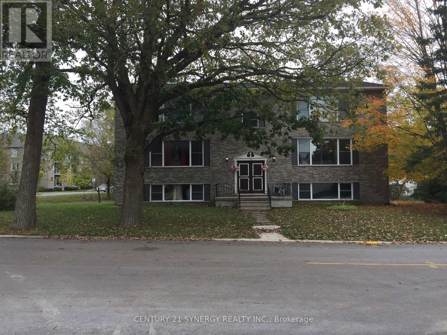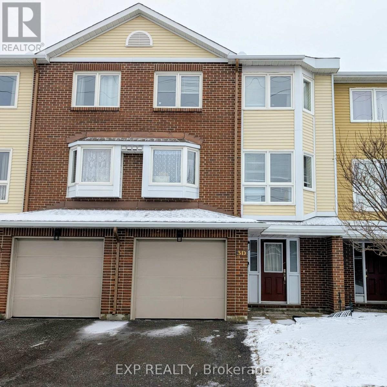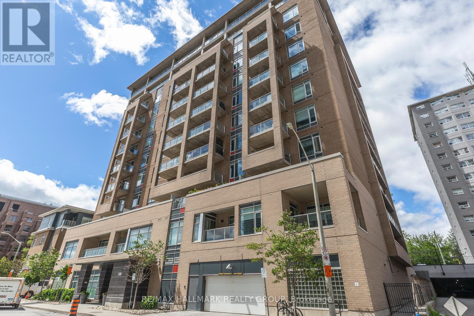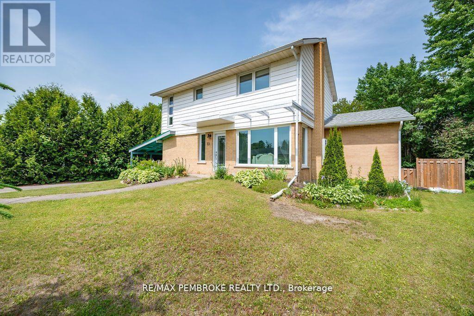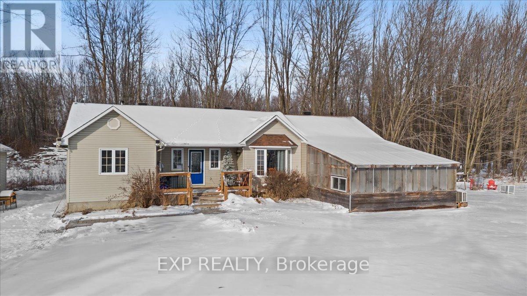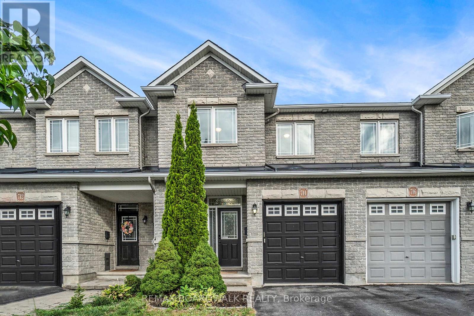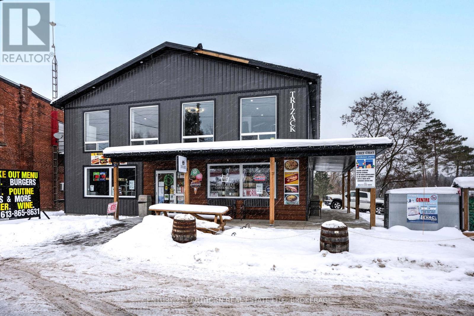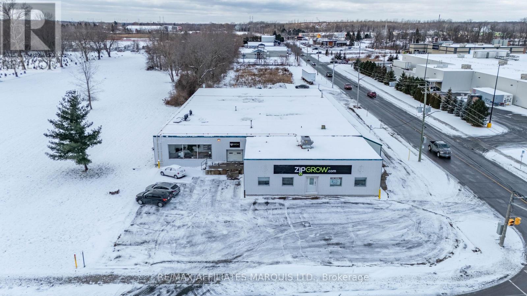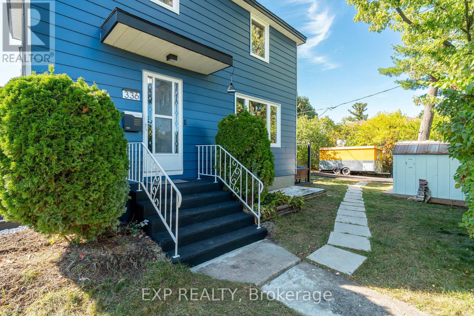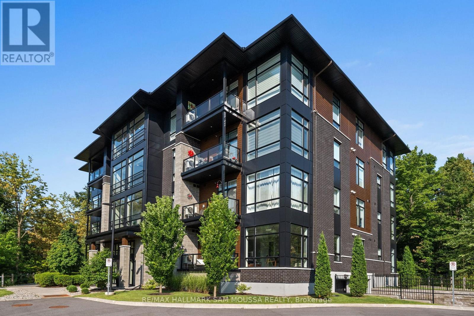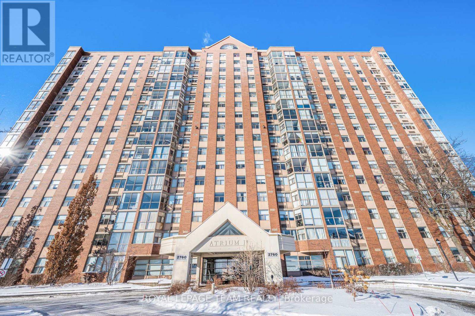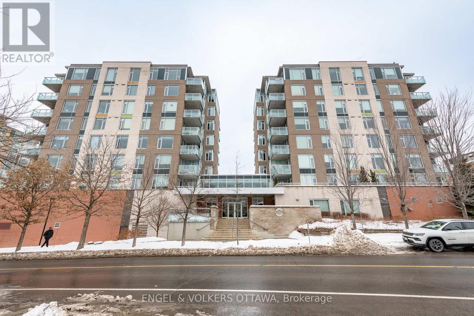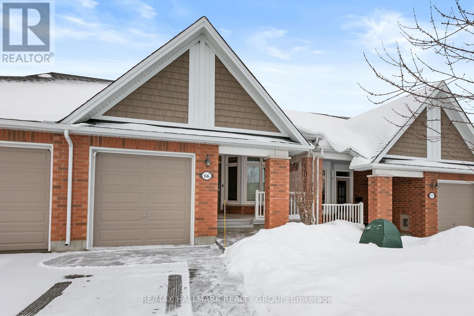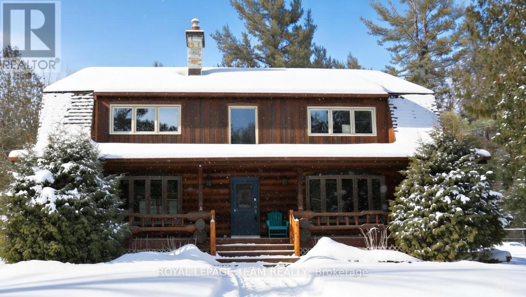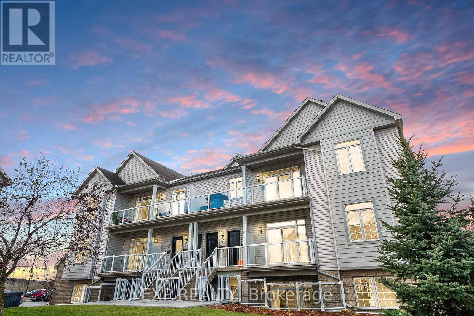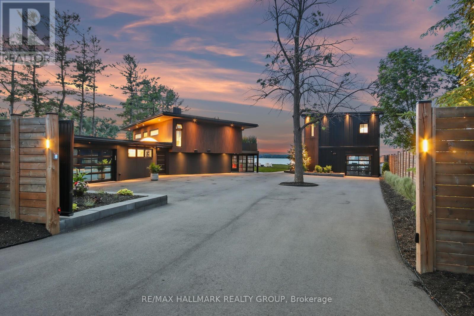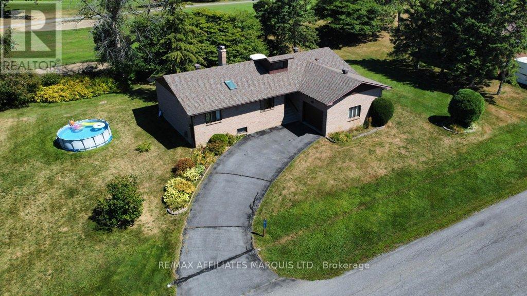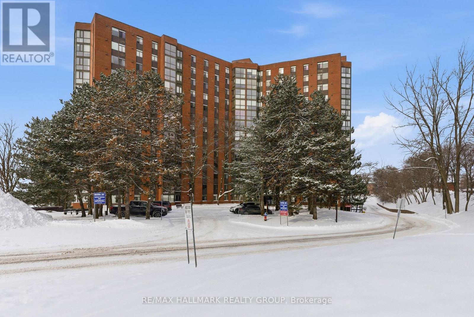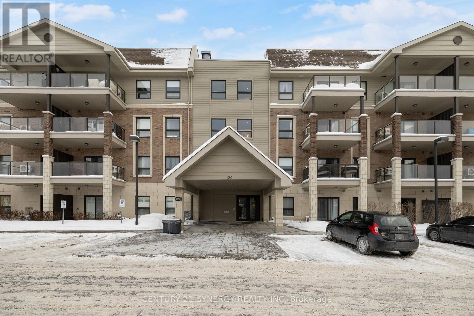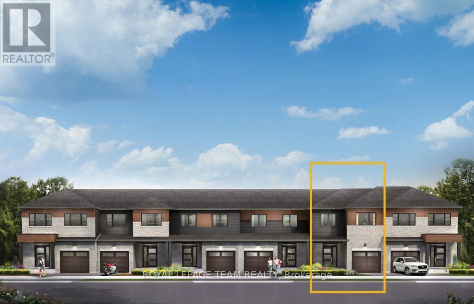Upper - 25 Main Street W
Elizabethtown-Kitley, Ontario
Upper-level office space of approximately 680 sq ft located in the Village of Lyn, conveniently situated between Brockville and Mallorytown. Well-suited for professional or service-based users seeking a quiet and functional workspace. Modified gross lease with electricity included. Tenant contributes a proportionate share of property taxes and 20 percent of building natural gas costs, reflecting heating usage. Private well and septic. On-site parking available. Boardroom table may remain for tenant use if desired. (id:28469)
Century 21 Lanthorn Real Estate Ltd.
34 Wilson Street W
Perth, Ontario
This general commercial C1 lot permits a multitude of uses. Corner provides for excellent access and exposure. For zoning information simply email the listing agent. (id:28469)
Coldwell Banker Coburn Realty
5 Albert Street
Casselman, Ontario
This charming 3+1 bedroom, 2-bath home is perfectly positioned on a corner lot. Step inside to a bright and inviting living area featuring a large window that fills the space with natural light. The kitchen showcases a stylish brick feature wall, while the adjacent dining area offers direct access to the rear deck-ideal for entertaining or enjoying morning coffee outdoors. Upstairs, you'll find a spacious primary bedroom with a cheater door to the full bathroom, along with two additional generously sized bedrooms. The lower level provides even more living space, featuring a cozy family room with a gas fireplace, a fourth bedroom, a second full bathroom combined with laundry, and ample storage. Outside, enjoy a backyard surrounded by mature trees for added privacy and a large deck perfect for gatherings or quiet relaxation. Freshly painted this year and conveniently located close to shopping, schools, and parks, this home is truly move-in ready. (id:28469)
Exp Realty
2 - 173 Park Avenue
Carleton Place, Ontario
Newly/updated kitchen, 4 new appliances (Fridge, Stove, Built-in Microwave/Fan & Dishwasher), kitchen cabinets & counters. Luxury Vinyl Plank Flooring in Kitchen, and more. Assigned parking for 1 vehicle included. Tenant pays electric heat/hydro, Internet, Cable TV, Internet, and any other service the tenant may require. Minimum 12 month lease, First and Last month required, Application (Form 410 attached). Application to include proof of employment/income and references. A credit check will be performed. (Note: photos are from an earlier listing of the apartment). (id:28469)
Century 21 Synergy Realty Inc.
402 - 290 Powell Avenue
Ottawa, Ontario
Luxury condo in the Glebe area. Modern, open-concept with 9-foot ceilings, hardwood floors, granite countertops, SS appliances, in-unit laundry, cheater ensuite, private balcony. Heat and Water included. One underground parking included #16 & storage locker, fitness room, roof top terrace and more! Steps from Dow's Lake & the Glebe shopping. Easy access to Public Transport and Carleton U., Flooring: Hardwood, Tile, Deposit: $4,200. Minimum 24 hours notice for all showings. Tenant(s) must have liability insurance at all times with proof of coverage. No smoking of any kind in the unit. Require fully completed rental application, proof of income(s), current credit report(s), & photo ID's are required. (id:28469)
Exp Realty
3d Crestlea Crescent
Ottawa, Ontario
Now available for lease: a bright and well-maintained 3-bedroom, 3-bathroom townhouse in the desirable Tanglewood community. The main level offers durable vinyl/laminate flooring, a versatile den with direct access to a private enclosed patio, and a kitchen finished with granite countertops. The upper level features comfortable carpeted bedrooms and generous natural light throughout. Situated in a convenient, family-friendly neighbourhood close to parks, schools, transit, and everyday amenities, this property provides an excellent leasing opportunity for tenants seeking comfort and convenience. (id:28469)
Exp Realty
403 - 100 Champagne Avenue S
Ottawa, Ontario
Stylish, modern, and perfectly located - welcome to this stunning one bedroom + den condo by renowned builder Domicile. Thoughtfully designed with an open-concept layout, this versatile condo makes the most of every square foot, offering flexible living space to suit your lifestyle. Set just steps from Ottawa's vibrant Little Italy and the scenic paths of Dow's Lake, this condo delivers the ideal balance of urban energy and peaceful green space. Inside, you'll find hardwood flooring, granite countertops, Energy Star appliances, a convenient cheater ensuite, built-in sound system, and a separate den - perfect for a home office or creative retreat. Enjoy in-suite laundry, a private balcony with gas BBQ hookup, storage locker, and the added convenience of underground parking included! Residents of this sought-after building also enjoy access to a fully equipped fitness centre and a beautifully designed shared patio. You really can have it all here! Whether you're strolling Preston Street's top restaurants or catching sunset views by Dows Lake, this condo truly stands apart. An exceptional place to call home - come see it for yourself! Some photos have been virtually staged to showcase the home's potential. Photos taken previously. (id:28469)
RE/MAX Hallmark Realty Group
13 Highland Crescent
Deep River, Ontario
Welcome to 13 Highland Crescent in Deep River, a charming and beautifully maintained home tucked into a friendly, family-oriented neighbourhood. From the moment you step inside, you'll feel the warmth of the inviting layout, featuring a bright living room anchored by a cozy gas fireplace, the perfect place to gather on cooler evenings. The main floor also offers a convenient half bath and a fully equipped kitchen with included appliances, making this home truly move-in ready. Just off the main living space, a screened-in porch provides the perfect spot to enjoy morning coffee or evening relaxation while taking in the fresh air in comfort. With the flexibility to create a fourth bedroom, this home adapts easily to your needs whether you're looking for space to grow, a home office, or a hobby room. The large backyard offers plenty of room for outdoor activities, entertaining, or simply relaxing, and with wonderful neighbours nearby, you'll instantly feel part of the community. Ideally located close to schools, parks, shops, and the sandy shores of Pine Point Beach, this property combines everyday convenience with small-town charm. Utility costs are budget-friendly, with water and sewer at $1,519.91 for 2024, natural gas at $880.61, and hydro at $2,228.57. Don't miss your chance to make this welcoming home your own book your private showing today! (id:28469)
RE/MAX Pembroke Realty Ltd.
723 Route 200 Road
Russell, Ontario
Nature meets convenience in this stunning 3+1 bedroom, 3-bath country bungalow on 2.25 private acres! Surrounded by majestic maples and forest trails, this home offers a peaceful retreat just minutes from Russell and under 30 minutes to downtown Ottawa. The bright, open main floor features a spacious living room with high-end wood stove, dining area, and kitchen-perfect for entertaining. The master suite boasts a walk-in closet, ensuite, and patio doors to a 3-tiered deck overlooking your serene backyard. Two additional bedrooms, a full bath, and main-floor laundry complete the level. The finished lower level adds a huge family room, extra bedroom, and full bath for versatile living. Enjoy the 30'x36' detached garage for vehicles, toys, or workshop space, plus a fully permitted attached organic greenhouse with a heat pump for year-round use. All equipment in the house were purchased in 2023 (Furnace/Hot Water Tank/Water Treatment System). Septic pumped in October 2025. Generator with GenerLink connected directly to panel, allowing for automatic switch over in case of outage. Property includes an outside organic garden, fruit trees, cherries, grapes, raspberries and red currants. Ideal for families, hobbyists, or anyone craving space, privacy, and a true connection to nature. Move in and start living the country lifestyle today! (id:28469)
Exp Realty
714 Regiment Avenue
Ottawa, Ontario
Discover the perfect blend of elegance, comfort, and convenience in this Valecraft-built Orchid II model, offering nearly 1,850 sq. ft. of thoughtfully designed living space in the sought-after Soho West community. Step into the welcoming sunken foyer, complete with stylish tile flooring, a powder room, and direct access to your attached garage. The main level impresses with its 9-ft ceilings, rich hardwood floors, and crown molding, creating a refined backdrop for everyday living and entertaining. The chef-inspired kitchen features an abundance of cabinetry, generous counter space, stainless steel appliances, a convenient breakfast bar, and a sliding patio door that leads to your private, fully fenced backyard. Upstairs, retreat to your luxurious primary suite with a spacious walk-in closet and a spa-like 4-piece ensuite bathroom. Two additional bright and airy bedrooms, a full family bathroom, and a dedicated second-level laundry complete this well-planned floor. The full & finished lower level offers incredible versatility with a large family room, home office/storage space, and an additional full 3-piece bathroom perfect for overnight guests or a teen retreat. All this, ideally located just steps from parks, schools, shops, and public transit in one of Ottawa's most desirable neighborhoods. Executive living, family-friendly comfort, and modern design, this home truly has it all! (id:28469)
RE/MAX Boardwalk Realty
Front - 25 Main Street W
Elizabethtown-Kitley, Ontario
Convenience store and food service location in the Village of Lyn, Ontario, located between Brockville and Mallorytown. The premises are currently operated as a convenience retail business offering freshly made pizza and hot food, subs, burgers, poutine, baked goods, coffee, ice cream, seasonal frozen treats, groceries and snacks, lottery services, propane exchange, firewood, ice, and related retail items. The business holds AGCO approvals for beer, wine, and ready-to-drink beverages, as well as OLG authorization, with licence transfers subject to CPIC approval. A newer operation that is performing well, with strong upside and opportunity for expansion under new ownership. The main floor layout is efficient and purpose-built, featuring a large retail area, kitchen and food preparation spaces, cooler, storage rooms, washroom, and service areas. Fixtures and equipment are included; inventory to be purchased separately. (id:28469)
Century 21 Lanthorn Real Estate Ltd.
650 Cumberland Street
Cornwall, Ontario
18,000 + sq ft downtown warehouse/light industrial/wholesale outlet location with +/- 15,770 sq ft of plant space incl. 1,387 sq ft unheated storage and 2,315 sq ft of office area. The building has new roofing. Varied Ceiling heights but 12.5 ft average 3 dock doors and one drive in door. The building is partially airconditioned, 2 bathrooms . Building works best for a single tenancy. Close to Walmart, ideal location close to Brookdale Ave. the 401 and Bridge to the USA. Basic Rent is $7.50 per sq ft per annum fully net to the Landlord, CAM est = Property tax 14,243, Water rates 1,573, Snow removal 4,000,Ins 3,498, R&M & Admin- +/- 7,000. 2025 CAM est $1.70/sq ft + Utilities Gas $6,789, Elec 6,000. last year (id:28469)
RE/MAX Affiliates Marquis Ltd.
336 Poulin Avenue
Ottawa, Ontario
Welcome to this upgraded 3-bedroom, 2-bathroom detached home, ideally situated on a generous 50 x 100 corner lot in one of Ottawa's most evolving neighborhood's. Just minutes from Britannia Park and Beach, Mud Lake Conservation Area, the Ottawa River, bike paths, and scenic trails, this location offers the perfect balance of nature and city convenience. Shopping, entertainment, recreation, HWY 417, public transit, and major amenities are all within easy reach. The home itself has been fully upgraded since the current owners purchased, providing a move-in ready opportunity for families or investors alike. With an R2F zoning designation (future N2 under Ottawa's upcoming citywide zoning changes), the property also presents exciting development potential allowing up to 6 units starting in 2026. The driveway has a 10 year warranty that will transfer over. Whether your looking to settle into a charming home near the water and greenspace, or to explore future development opportunities in this high-demand area, this property offers exceptional value and versatility. (id:28469)
Exp Realty
101 - 120 Cortile Private
Ottawa, Ontario
Welcome to 120 Cortile Private #101, an Urbandale-built boutique condo in the heart of Riverside South. This south-facing corner unit offers a spacious living area with 10ft ceilings and floor-to-ceiling windows that bring in an abundance of natural light. The open-concept layout features hardwood flooring, a modern kitchen with lots of storage, a large island, and stainless steel appliances. The spacious primary bedroom includes a walk-in closet and a 4-piece ensuite. An additional second bedroom provides extra room or can be used as a home office. A second full bathroom, in-unit laundry, and heated underground parking add convenience. Enjoy your south facing, private balcony overlooking beautifully maintained grounds. Located just steps from parks, walking trails, the new Armstrong Retail Plaza, and the upcoming Limebank LRT station nearby is an added bonus. This home offers comfort, style, and convenience in an excellent location. (id:28469)
RE/MAX Hallmark Sam Moussa Realty
1506 - 2760 Carousel Crescent
Ottawa, Ontario
Perfect for those looking to simplify without sacrificing comfort, this stunning residence offers effortless living with elevated style. Enjoy bright, well-designed spaces, and a layout that blends everyday comfort with low-maintenance convenience. An ideal choice for buyers seeking ease, elegance, and a place that truly feels like home. Enjoy numerous resort-style amenities, including a sauna, outdoor pool, squash court, gym, and a rooftop terrace with a spacious party room, perfect for entertaining. (id:28469)
Royal LePage Team Realty
312 - 575 Byron Avenue
Ottawa, Ontario
Welcome to Unit 312 at Westboro Station, a bright and well-maintained 1-bedroom condo ideally located in the heart of the city. This thoughtfully designed unit features a functional layout with comfortable living space, making it an excellent choice for first-time buyers, professionals, or investors. The open-concept living and dining area is filled with natural light, creating a warm and inviting atmosphere. The kitchen is efficiently designed with ample cabinetry and counter space, ideal for everyday living. The spacious bedroom offers a quiet retreat with generous closet space, while the well-appointed bathroom completes the unit. The unit also includes a dedicated parking spot and storage locker for added convenience. Conveniently located close to shops, restaurants, public transit, and everyday amenities, this condo delivers urban living at its best. A fantastic opportunity to own a low-maintenance home in a highly desirable location. (id:28469)
Engel & Volkers Ottawa
66 Kayenta Street
Ottawa, Ontario
66 Kayenta Street - 1+1 Bedrooms + Den | 2.1 Bathrooms- An immaculate Tamarack Dove Freehold townhouse bungalow in Stittsville's highly sought-after Edenwylde adult lifestyle community. This rare model blends modern elegance with low-maintenance living, offering a bright, open layout and premium finishes throughout-and is energy certified for added efficiency and comfort. Step inside to 9-ft ceilings, rich hardwood floors, and a spacious open-concept design perfect for both entertaining and everyday living. The gourmet kitchen features beautiful granite countertops, while a versatile front den provides the ideal space for an office or hobby area. Large windows beside the back patio door fill the living room with natural light, and the patio doors lead directly to the private, fully fenced backyard, complete with maintenance-free rock landscaping for effortless outdoor enjoyment. The generous primary suite offers hardwood flooring, a walk-in closet, and a luxurious ensuite. The finished lower level includes a spacious recreation room, a second bedroom with walk-in closet, a full bathroom, a large laundry room, and plenty of additional storage. The garage includes inside access to a functional mudroom with powder room and optional main-floor laundry hookups. The charming front porch, upgraded with epoxy coating and enhanced with interlock pathway, adds excellent curb appeal. The garage floor also features a durable and stylish epoxy finish. Exceptionally well maintained, this home includes access to the community center and offers the comfort, convenience, and lifestyle benefits of adult-oriented living in an outstanding location. Common area fee: $300/year. A rare opportunity-experience refined bungalow living in one of Stittsville's finest communities! (id:28469)
RE/MAX Hallmark Realty Group
9 Hubertine Gate
Ottawa, Ontario
Situated on a peaceful 2-acre lot in Stittsville, this custom-built detached log home is a true masterpiece ofrustic elegance and modern comfort. The handcrafted wood exterior and charming front porch invite youinto a world where country serenity meets contemporary luxury. Step inside to discover 4 bedrooms and 3 bathrooms spread over an expansive living space, thoughtfully designed for family living and effortless entertaining. The recently updated kitchen steals the spotlight with its gleaming stainless steel appliances, quartz countertops, tiled backsplash, elegant cabinetry, and a bright eat-in area - the perfect space to gather over morning coffee. The main floor's flowing layout connects the dining room and cozy family room, into a spacious living area, all framed by rich wood beams and sweeping views of the surrounding green space. Upstairs, new hardwood flooring guides you to four generously sized bedrooms. The primary suite is a luxurious escape featuring a large walk-in closet and a renovated ensuite adorned with modern finishes. A second full bath, complete with dual vanities and unique touches, ensures comfort for everyone.The basement offers endless flexibility - a perfect spot for a home theatre, gym, or games room and additional storage. Outside, unwind in your private oasis with a newly installed pool, relaxing hot tub, and sprawling lawn - the ideal backdrop for summer gatherings. Year-round comfort is ensured with a radiant heating system with a high efficiency boiler. A detached 2-car log garage provides ample space for vehicles, tools, and outdoor gear. A rare blend of craftsmanship, comfort, and charm - this log home redefines rural luxury just minutes from the heart of Stittsville. 24 hour Irrevocable. (id:28469)
Royal LePage Team Realty
I - 105 Artesa Private
Ottawa, Ontario
2 sizeable bedrooms, 2 full bathrooms, impressive vaulted ceilings, exclusive 24-ft balcony and in-suite laundry. Bright, open concept layout with the kitchen overlooking the living and dining spaces. Large windows light up the rooms and overlook green-space, a premium view that so few units boast. Close to restaurants, shops, public transit and more. To be included with all offers: completed OREA rental application, recent pay stub (dated within 30 days), valid government issued photo ID's & recent full credit report. Schedule B & C to be included with all Agreements to Lease. Included Parking Spot is #20 & #21. (id:28469)
Exp Realty
227 Grandview Road
Ottawa, Ontario
Crystal Bay waterfront resort like property providing an array of entertainment and recreational activities year round. Only 126 single family properties on the Ottawa River from Britannia to the NCC greenbelt making this a special opportunity. This modern 'smart' home has an outstanding and breathtaking panoramic views across the river to the Gatineau Hills and towards the city centre. The three level 3 bedroom split home and additional self contained Coach House all reimagined since 2021 are situated on a massive .85 acre lot with over 190' of waterfront. You can feel the serenity as you arrive through the gated entrance. High quality finishes throughout the buildings and grounds. Huge deck over a 3 season family room w/sauna. Other inclusions are a 36x18 inground saltwater pool, large deck and patio area, putting green, firepit, generator, BBQ station, gazebo and jet ski dock. Double car garage at main home and a single drive through garage at the Coach House. Private retreat inside the Ottawa Greenbelt on the Grandview Golden Mile. Short 2-4 minute drive to Department of National Defense Headquarters, Dick Bell Park/Nepean Sailing Club and Andrew Haydon Park. (id:28469)
RE/MAX Hallmark Realty Group
6711 Gilmore Hill Road
South Glengarry, Ontario
Beautifull Bungalow On CORNWALL GOLF and COUNTRY CLUB - Just 5 minutes from Cornwall. Discover this charming 3 bedroom, 2 bathroom home offering over 1800 sf of living space . Nestled on scenic. golf course overlooking the 9th Fairway, no rear neighbours! Its the perfect blend of comfort and lifestyle. Bright spacious layout with hardwood flooring. attached garage, open basement ready to finish if more space is needed. Peaceful setting minutes to Cornwall and an easy drive to Montreal or Ottawa! (id:28469)
RE/MAX Affiliates Marquis Ltd.
411 - 2871 Richmond Road N
Ottawa, Ontario
Welcome to Marina Bay - This spacious 2 bedroom, 2 bathroom unit features hardwood floors throughout, a bright solarium off the open concept living/dining rooms. A walk in closet & ensuite compliments the master bedroom plus in unit laundry and storage. The spacious second bedroom allows for use as office/den/etc. Underground parking space. Simplify your living in this well run building with an abundance of amenities (outdoor pool, racquet courts, hot tub, party room..the list goes on!) Great location for shopping, public transit and recreation including parks, the beach and NCC trails. Perfect for an investor, downsizer and 1st time homebuyer. Freshly painted and a new AC/heat pump installed-- this unit covers it all and is the best value in the building! (id:28469)
RE/MAX Hallmark Realty Group
414 - 120 Prestige Circle
Ottawa, Ontario
Welcome to Petrie's Landing! This spacious and thoughtfully designed top-floor 2-bedroom condo offers the perfect blend of modern comfort, natural surroundings, and an unbeatable location. Enjoy effortless access to public transportation, while the stunning Ottawa River pathways and scenic trails are just steps from your door-ideal for walking, cycling, or simply enjoying the outdoors. Inside, you'll find a bright and functional layout designed for both everyday living and entertaining. The kitchen is beautifully appointed with a convenient breakfast bar, stainless steel appliances offering plenty of space to cook and gather with friends or family. The generous primary bedroom provides a relaxing retreat, complete with a luxurious ensuite featuring a soaker tub, separate shower, and ceramic tile flooring. A second full bathroom with matching finishes adds convenience and is thoughtfully connected to the in-unit laundry room. This condo is surrounded by greenery and even has a small park right out front, creating a peaceful atmosphere while still being close to everything you need. Freshly painted in 2026, the home also includes underground parking located beside an oversized storage locker for added practicality. A wonderful opportunity to enjoy nature, style, and convenience all in one-come see it for yourself! (id:28469)
Century 21 Synergy Realty Inc
957 Locomotion Lane
Ottawa, Ontario
Get growing in the Montgomery Executive Townhome. Spread out in this 4-bedroom home, featuring an open main floor that flows seamlessly from the dining room and living room to the spacious kitchen. The second floor features all 4 bedrooms, 2 bathrooms and the laundry room. The primary bedroom includes a 3-piece ensuite and a spacious walk-in closet, while the finished basement rec room adds even more living space! Connect to modern, local living in Abbott's Run, a Minto community in Kanata-Stittsville. Plus, live alongside a future LRT stop as well as parks, schools, and major amenities on Hazeldean Road. July 29th 2026 occupancy! (id:28469)
Royal LePage Team Realty

