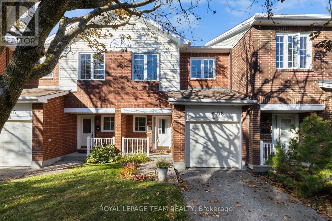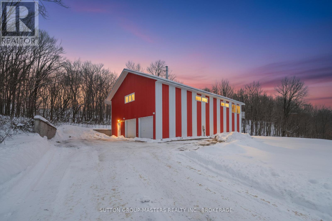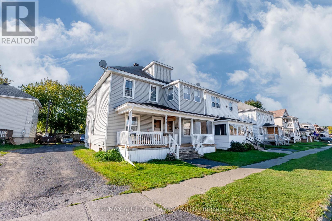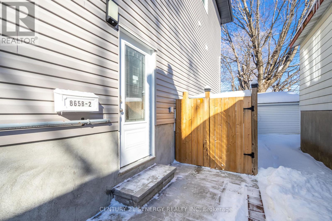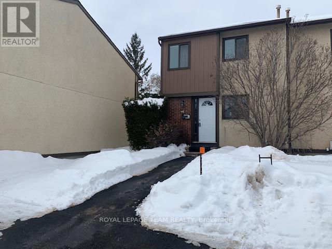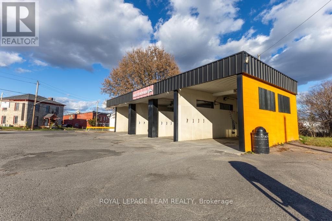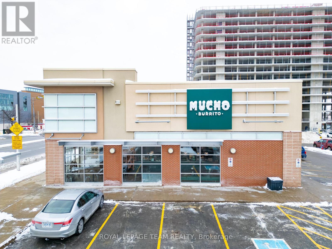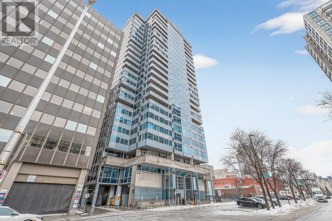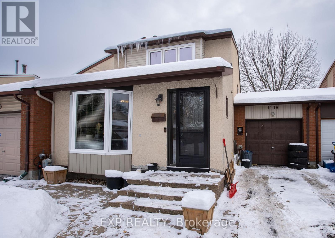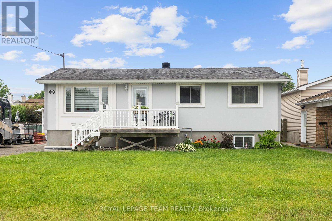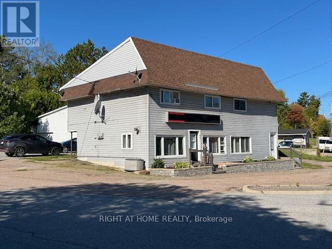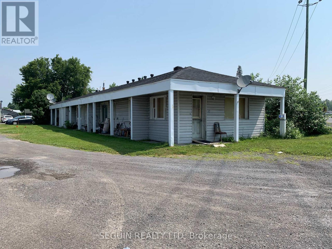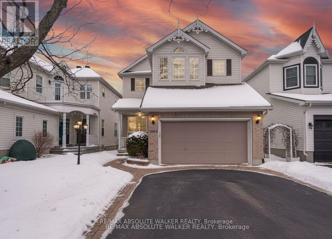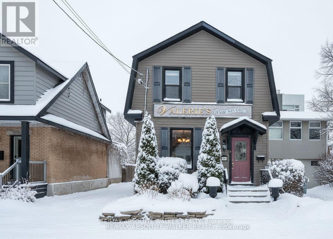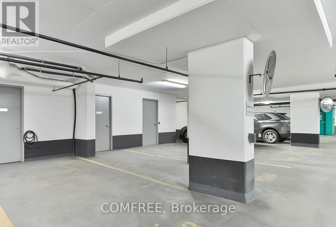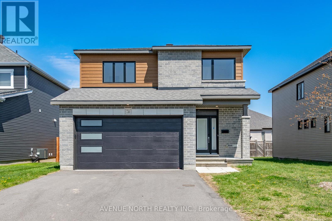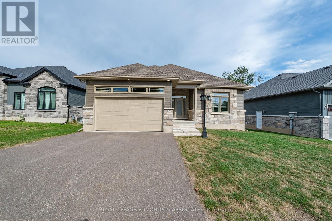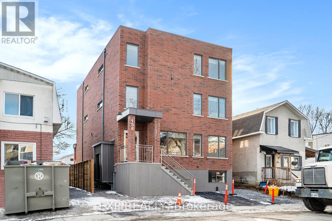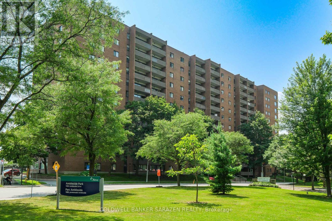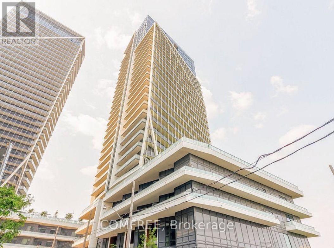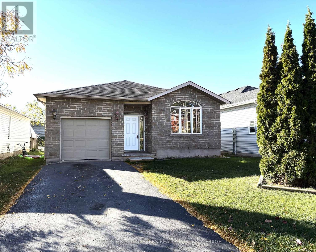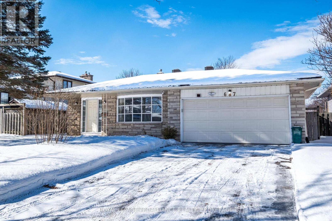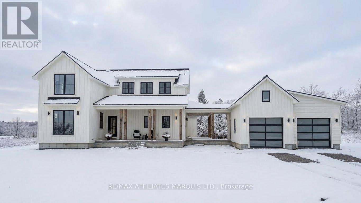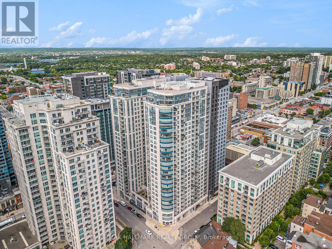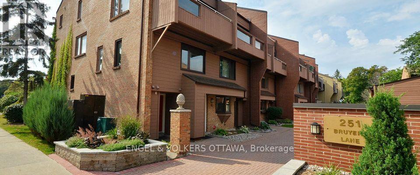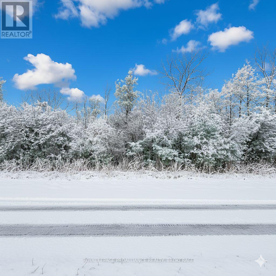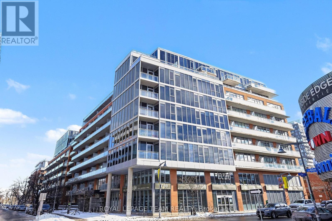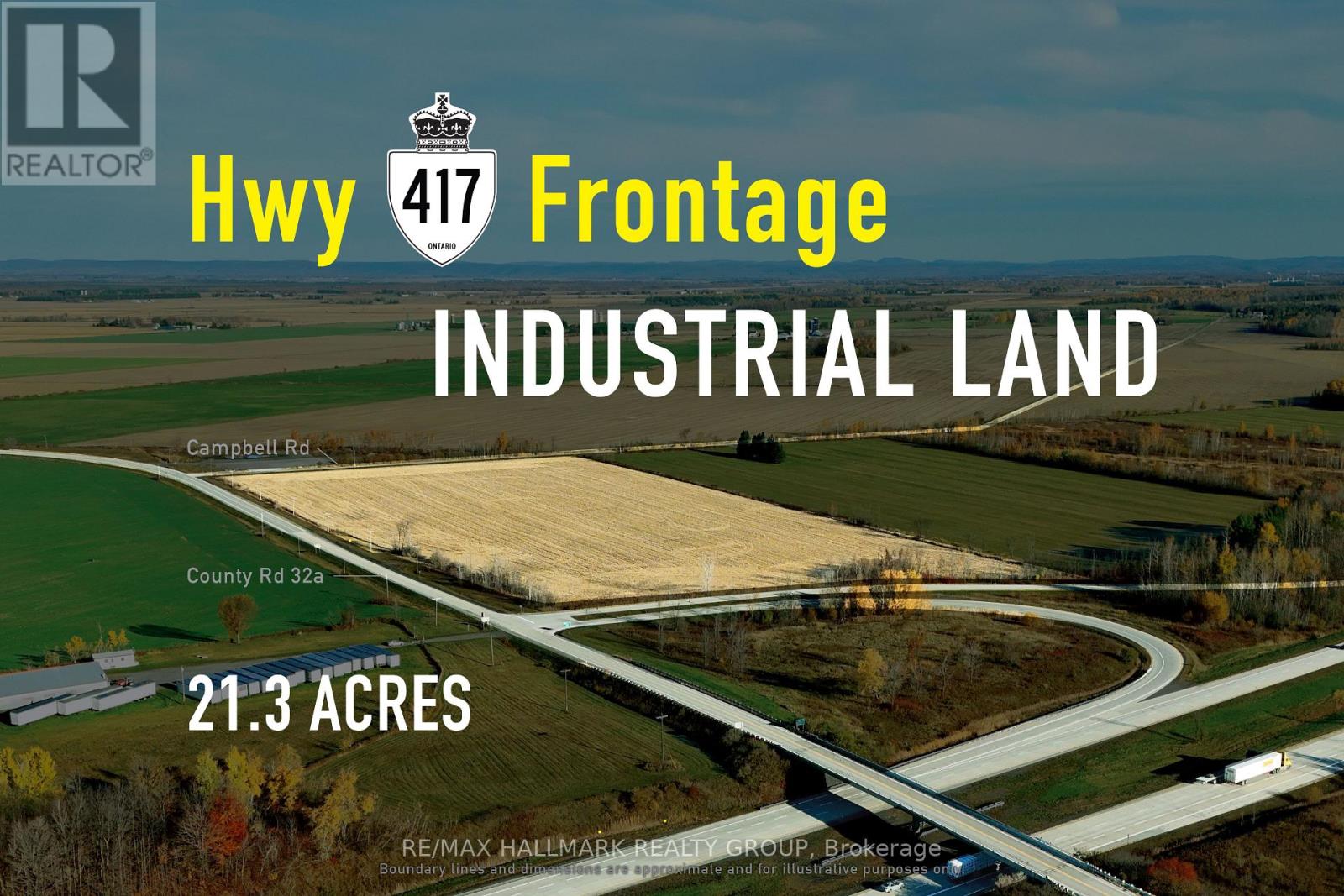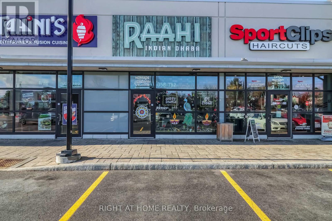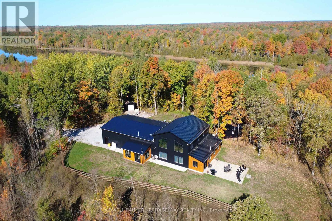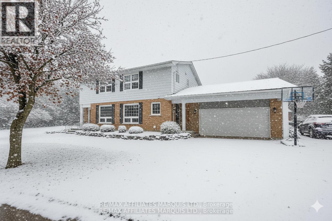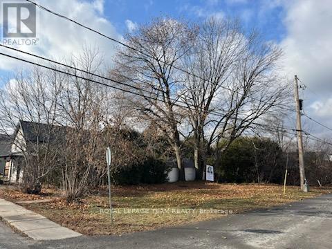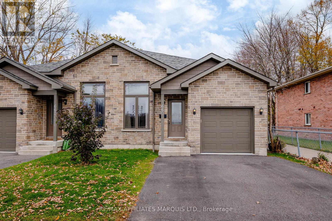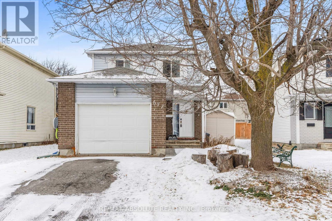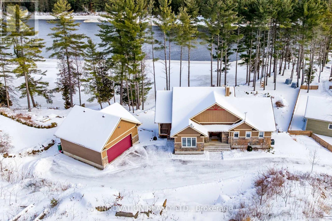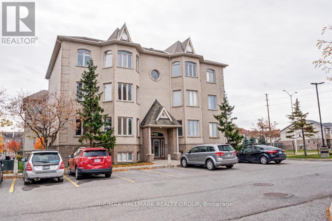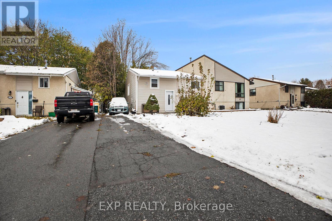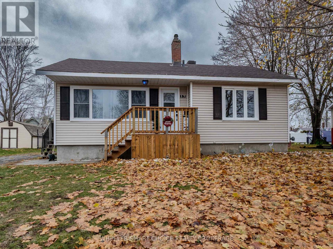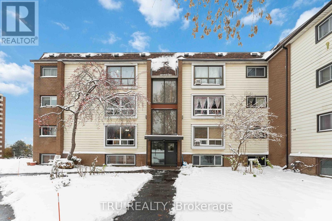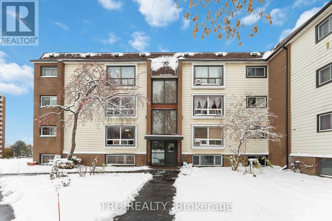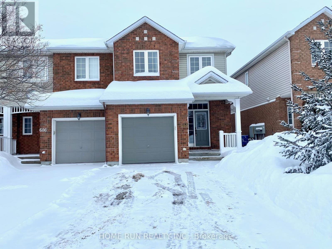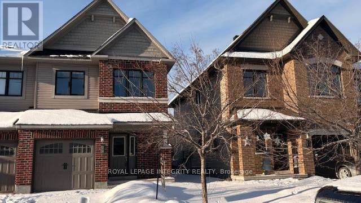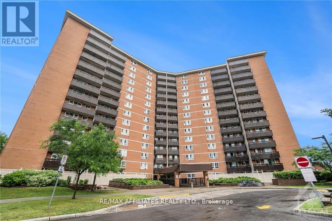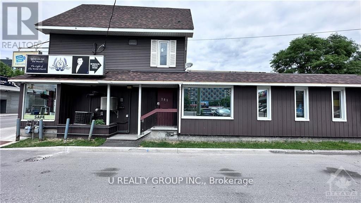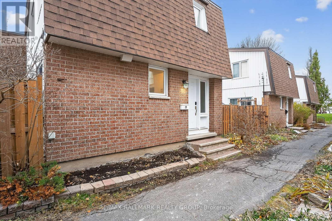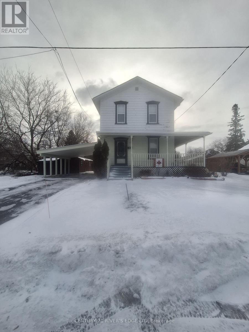31 - 68 Grandcourt Drive
Ottawa, Ontario
Meticulously maintained 3 bedroom, 2.5 bathroom Minto built Abbeydale townhome in a choice location just steps to Centrepointe Park. This sun-filled family home features hardwood floors in the living and dining rooms, a spacious kitchen and eat in area, a finished lower level offering many versatile uses and more! Nearby amenities and services and public transportation. Immediate possession. 24 hour irrevocable required on all offers. Status certificate on file (October 2025). See attachment for clauses to be included in all offers. Move in ready! (id:28469)
Royal LePage Team Realty
2292 Sands Road
Frontenac, Ontario
Exceptional custom-built raised bungalow offering rare versatility and refined living. Featuring nearly 2,400 sq ft on each level, all above grade, this one-of-a-kind home is thoughtfully designed to live, work, and create. The main level offers a double garage (24' x 12'), an expansive rear single garage (approx. 40' x 11'), and an impressive ~700 sq ft finished workshop with 15' ceilings, plus a private office, 2-piece bath, and separate entrance-ideal for a home-based business, studio, hobby space, or potential in-law setup (subject to zoning/municipal approvals).The upper level, accessed by stairs or elevator, showcases a stunning open-concept layout with a grand living room and woodstove, spacious kitchen, oversized bath, two generous bedrooms, and a spectacular three-season sunroom with breathtaking views. A truly unique property offering luxury, scale, and flexibility rarely found in today's market. https://drive.google.com/file/d/1BDJbD9Kl8-7RV0KtYpohZSqxktOOG5ZT/view (id:28469)
Sutton Group-Masters Realty Inc.
753 First Street E
Cornwall, Ontario
This fully occupied triplex is conveniently located close to schools, amenities, and public transit an excellent addition to any investment portfolio or a great option for an owner-occupied property.Unit 1: $1,650 + utilities. Unit 2: $560 + utilities, Unit 3: $560 + utilities.The building produces a gross annual income of $33,240. Please note: A minimum of 48 hours notice is required for all showings, and as per Form 244, all offers must include a 48-hour irrevocable clause. (id:28469)
RE/MAX Affiliates Marquis Ltd.
B - 865 Tavistock Road
Ottawa, Ontario
Welcome home to this luxurious, open concept, two bedroom basement unit. Located at the prime residential neighborhood of Queensway Terrace North, near Lincoln fields shopping mall. In this commute-friendly neighborhood, bus stop is nearby. In-unit laundry. Tenants are responsible for utilities and snow removal. Please no smoking, no pet applicants. Rental Application, Credit Report, Pay stub are required as well as first and last month rent. 24 hours notice required for all showings. (id:28469)
Century 21 Synergy Realty Inc
E - 14 Larkshire Lane
Ottawa, Ontario
Lovely end unit townhome without immediate rear neighbours. Practical fenced yard. This home is conveniently located near the arena, pool, library, transit, school, parks & shopping. This bright home is painted in neutral colours to accommodate any decors. Functional eat in area in the kitchen with exterior view and separate dining room. Beautiful spacious living room with fireplace including enough space to create an office nook to work from home or additional seating area. There is no carpet on the main and upper level for easy maintenance. Finished lower level family room. Lots of storage and large laundry room. You will enjoy the generous size master bedroom with oversize closet & 2 secondary bedroom on the upper floor. The water is included in the rent. There is one designated parking in addition to visitor's parking. Ready immediately to welcome your family. Note some pictures have a smaller stove in the kitchen it was replaced by a full size stove. (id:28469)
Royal LePage Team Realty
12 Elgin Street E
Arnprior, Ontario
Looking for a profitable, hands-on business or a steady income property in one of the Ottawa Valley's fastest-growing towns? This 4-bay manual car wash in downtown Arnprior is a rare find - recently upgraded, easy to manage, and ready for a new owner to take over and keep the revenue rolling. The cinderblock building with a durable metal roof has been well maintained, with major updates already completed. Three of the four bays now feature brand new debit and credit payment machines, making it simple and convenient for customers to use. Other recent upgrades include new wash guns, a frost-free weeping system, new water pumps, a new boiler for the in-floor radiant heat system, and a new hot water tank (2020). Every major component has been thoughtfully updated for reliability and low maintenance. Located in a high-traffic area near Arnprior's busy downtown core, this property enjoys strong visibility and consistent year-round use. The lot layout allows for easy vehicle access and flow, with excellent exposure from Daniel St. Whether you're an investor seeking a turnkey commercial property or an entrepreneur ready to run your own business, this car wash checks all the boxes - solid construction, recent upgrades, established customer base, and long-term potential in a thriving small-town market. Please contact Clint with any inquiries (id:28469)
Royal LePage Team Realty
1385 Baseline Road
Ottawa, Ontario
Business for sale in an incredible, high-traffic location! This profitable business has been recently renovated with over $100,000 invested and features a spacious 1,800 sq. ft. modern, inviting space ready for immediate operation. Situated beside Walmart on Baseline Rd and close to Dymon Storage, it's also near two major government buildings-Scouts Canada and Agriculture Canada-where federal employees are returning to work five days a week, providing steady daily traffic and a strong customer base. Its strategic location at a bustling street corner ensures excellent exposure and visibility. On top of that, a new residential development of over 1,000 units is coming soon, offering even more customers and tremendous long-term growth potential. The business offers immediate positive cash flow and strong profitability, and you can also operate another business inside this space, such as Jugo Juice, Wetzel's Pretzels, Mr. Souvlaki, and many more. You can add another business and generate additional income using the same staff and rent. Only serious inquiries from qualified buyers will be considered, and detailed financials and lease information will be provided upon signing a Confidentiality Agreement. Purchaser approval from both the franchisor and landlord is required, and all inquiries and showings must be coordinated exclusively through the listing agent. Please respect business protocols and do not contact staff directly. This is a rare opportunity to own a business in a prime location with high visibility, solid profitability, and significant growth potential-don't miss out! (id:28469)
Royal LePage Team Realty
1603 - 160 George Street
Ottawa, Ontario
Welcome to 1,300 sq. ft. of downtown possibility in the heart of Ottawa's most vibrant neighbourhood. This spacious 2-bed, 2-bath condo at The St. George puts you at the epicentre of everything the ByWard Market has to offer. Step outside to multiple grocery stores, including Loblaws, Metro, and Farm Boy, the LCBO next door, and some of Ottawa's best restaurants at your fingertips. The Market delivers authentic city energy, colourful and eclectic. Minutes to the University of Ottawa, quick access to Gatineau, and steps to the LRT. The Ottawa River pathways are your backyard for cycling and strolls, and Parliament Hill is basically your neighbour. Freshly painted throughout with brand-new bedroom carpeting, new lighting & Decora plugs/switches, this open-concept layout offers generous living, dining, and kitchen spaces plus a fully renovated main bathroom and in-unit laundry. The showstopper? The massive balcony accessible from every room, offering spectacular views of the Market, city skyline, Parliament's Peace Tower, and distant Gatineau hills. The St. George is a well-managed luxury building featuring 24/7 security, a heated indoor pool, sauna, fitness centre, car wash, guest suite, outdoor terrace with BBQs, and visitor parking. Includes one underground parking space and storage locker. This is downtown living without compromise. Bring your vision for the kitchen and ensuite, and make this spacious condo your dream downtown home. (id:28469)
Royal LePage Performance Realty
1108 Grenoble Crescent
Ottawa, Ontario
Welcome to 1108 Grenoble Crescent, a beautifully updated home offering 3 bedrooms, 2.5 bathrooms, a finished basement, and an attached tandem garage.The main level features a bright, spacious layout with a large renovated kitchen (2020) showcasing granite countertops, stylish cabinetry, and stainless-steel appliances. The adjoining eat-in area includes a built-in electric fireplace, while the combined living and dining rooms provide an inviting space for entertaining. A sunken family room highlights a gas fireplace (2019) along with new pot lights and modern light fixtures.The lower level is finished and currently used as a storage space, offering flexible living space. Exterior highlights include an interlock front walkway and a tandem garage accommodating up to two small vehicles. Recent updates include: kitchen (2020), roof (2020), light fixtures (2020), gas fireplace (2019), bay window and select windows (2020), entrance and storm doors (2020), and fresh paint throughout (2020-2021). Ideally located minutes to Place d'Orléans, the Queensway, and the LRT station, this home offers comfort, convenience, and value. Book your showing today! (id:28469)
Exp Realty
1396 Maxime Street
Ottawa, Ontario
Welcome to 1396 Maxime Street, where comfort, convenience, and style come together! This FULLY furnished, ALL-INCLUSIVE, self-contained, main-level apartment in the sought-after Pineview neighbourhood offers easy living with a touch of luxury. Step inside to a bright, open-concept layout featuring a spacious living and dining area that flows seamlessly into a modern kitchen complete with granite countertops and stainless steel appliances, perfect for everyday cooking or hosting guests. The primary bedroom is generously sized and features a walk-in closet with custom built-ins, plus direct access to a spa-like cheater en-suite with a double vanity, granite counters, a free-standing soaker tub, and an oversized glass shower. Stylish laminate and tile flooring run throughout for a clean, contemporary feel. Enjoy some fresh air in the shared backyard, complete with a patio, deck, and fully fenced yard, an ideal spot to unwind or entertain. One parking space is included along the shared laneway. Located just minutes from LRT access, Trainyards shopping, and the Ottawa hospitals, this home is perfectly situated for professionals or anyone looking for a move-in-ready space close to everything. Please Note: This rental is being offered as a furnished, all-inclusive, self-contained unit that shares the main level of the property. (id:28469)
Royal LePage Team Realty
45 Pembroke Street
Whitewater Region, Ontario
Rarely available up and down 2 unit building. Main floor unit has natural gas fireplace and BB electric heat and upper unit has 2024 Forced Air natural gas furnace. Each unit has there own access, their own laundry hookups. Each unit has 1 full bathroom. Slanted Roof installed 8-10 yrs ago, 100 AMP panel in each unit. Both Hot Water Tanks are owned. Tenants pay hydro & heat. Units have town water and sewer. Plenty of parking area. 2024 expenses of $8,886 (Taxes $3061, water/sewer $5125, Insurance $700). Walk to Tim Hortons, Subway and other fine shops. (id:28469)
Right At Home Realty
1000 County Rd 17 Road
Champlain, Ontario
PRICE TO SELL! BUNGALOW 5 PLEX FULLY RENTED, located on County Road 17 in L'Orignal, high visibility location, WITH MUNICIPAL WATER & SEWER SERVICES, NATURAL GAS HEATING. Consist of 2 units of 2 bedrooms and 3 units of 1 bedroom. Apt. #1: rented at $673.71/month, heat & hydro included; Apt. #2: rented at $595.11/month, heat & hydro included; Apt #3: rented at $1,220.10/month, heat & hydro included; Apt #4: rented at $1,041.30/month, heat & hydro included; Apt. #5: rented at $805.93/month, heat & hydro included. Recent upgrades: Asphalt shingle roof (2022), natural gas furnace, gas hot water tank. Plenty of parking space at least 2 spaces directly in front of each unit. Annual gross income of $52,034.04 as of January 1, 2026; Expenses $15,785.55; Total Net Income $36,248.49. (id:28469)
Seguin Realty Ltd
1662 Frenette Street
Ottawa, Ontario
Welcome to 1662 Frenette Street - a home that reflects true pride of ownership. Meticulously maintained throughout, this charming property offers a warm and inviting layout with a blend of hardwood, tile, and soft carpeting for everyday comfort. The kitchen is equipped with stainless steel appliances and beautifully finished granite-capped countertops, creating a functional and stylish space for cooking and hosting.The second level features bright, well-kept bedrooms, including a spacious primary retreat complete with a walk-in closet and a private ensuite showcasing a soaker tub and a standing shower-your own relaxing escape at the end of the day. The lower level offers an unfinished basement, ideal for storage or ready for future customization. Outside, you'll find a generous backyard with a large deck, perfect for relaxing or entertaining during the warmer months. Plus, you're just steps from Frenette Park-a wonderful bonus for families and outdoor enthusiasts. A meticulous home in a fantastic neighbourhood-come see all that 1662 Frenette has to offer. (id:28469)
RE/MAX Absolute Walker Realty
383 Danforth Avenue
Ottawa, Ontario
Located in the heart of Westboro, 383 Danforth Avenue is a rare standalone building offering exceptional visibility, versatility, and charm. This two-storey property reflects true pride of ownership and sits in one of Ottawas most desirable neighbourhoods, surrounded by vibrant shops, cafes, and amenities. With a high walk score and ample on-site parking, its ideally suited for both foot traffic and destination clientele. Currently operating as a successful hair and aesthetics business, the building lends itself to a wide range of potential uses including retail, wellness, professional services, or boutique office space. Recent updates include the roof, siding, and fascia (all completed in 2015), electrical wiring (2015), and furnace (2010), ensuring peace of mind for future owners. The property is well-maintained and move-in ready, with tasteful finishes and flexible interior layouts. Whether you're an investor or an owner-operator, this property presents a unique opportunity to establish a presence in one of Ottawas most dynamic and walkable communities. (id:28469)
RE/MAX Absolute Walker Realty
P2-Spot 188 - 30 Ordnance Street
Toronto, Ontario
Parking spot with attached concrete room locker, it has a steel door. Fob access. Ventilation in locker. (id:28469)
Comfree
756 Namur Street
Russell, Ontario
Welcome to this beautifully designed 4-bedroom, 3-bathroom detached home offering over 2,200 square feet of well-planned living space. The sought-after Valecraft Hartin model boasts a bright and open layout perfect for modern family living. The main floor features a welcoming great room with a cozy gas fireplace, an open-concept kitchen with a centre island and walk-in pantry, and a sun-filled dining area ideal for entertaining. A convenient mudroom and main floor laundry add to the homes everyday practicality. Upstairs, you'll find four generously sized bedrooms including a spacious primary suite with an oversized walk-in closet and an ensuite with double vanity. Another bedroom also features its own walk-in closet, perfect for growing families or guests. The unfinished basement offers endless potential, complete with a bathroom rough-in for a future fourth bathroom. Outside, enjoy a large and private backyard ready for your personal touch. This is your chance to own a thoughtfully designed home in a family-friendly neighbourhood, don't miss it! (id:28469)
Avenue North Realty Inc.
631 Highway 96
Frontenac Islands, Ontario
Wolfe Island. Stunning views of the water, where the St. Lawrence meets lake Ontario, greet you from the front picture window of this 1960s built, all brick bungalow. Situated just a few minutes from the hub of Marysville, this 2+ one bedroom, 1.5 bath home on just over an acre of land has a ton of potential. A classic bungalow in design with a large living room, dining area, kitchen, the 2 bedrooms and 2 baths on the main level, and the lower level with a third bedroom, rec room and laundry area, offering vast space and welcoming your finishing touches. The attached double garage has inside access to the basement and provides great storage. Wonderful location, incredible views- bring your design ideas and make this one shine! (id:28469)
Royal LePage Proalliance Realty
517 Sydenham Street
Pembroke, Ontario
This one-of-a-kind executive bungalow was built by one of the areas premier builders and showcases quality craftsmanship at every turn. The Stonehurst model offers six spacious bedrooms and three full bathrooms, including a luxurious ensuite off the primary bedroom. The heart of the home is a modern open-concept kitchen, dining, and living area, featuring upgraded countertops, a large walk-in pantry, and a layout designed for both family living and entertaining. The main floor hosts three bedrooms, a primary with spa-like ensuite with soaker tub and glass shower, and 2 additional bedrooms. The fully finished lower level adds three more bedrooms, making this home ideal for larger families, multi-generational living, or hosting extended family and guests. The covered back deck with glass railing and pot lights offers a perfect retreat to enjoy the outdoors while overlooking your backyard, which awaits your personal touch. The design provides excellent privacy and space for all lifestyles. Upgrades throughout the home make it truly special, and its location on a coveted lot in Pembroke's prestigious Sydenham Street sets it apart! (id:28469)
Royal LePage Edmonds & Associates
158 Laval Street
Ottawa, Ontario
Modern Luxury Meets Urban Charm Brand New 1-Bedroom Apartment in the Heart of Beechwood Be the first to call this beautifully crafted 1-bedroom, 1-bathroom apartment home perfectly located in Beechwood, just steps from your favourite cafés, restaurants, and boutiques.This sun-filled unit offers a sleek, open-concept layout designed for both comfort and style. The chef-inspired kitchen is a standout, featuring custom two-toned cabinetry, gleaming quartz countertops, a spacious island, and premium stainless steel appliances perfect for cooking, entertaining, or relaxing at home.Unwind in your spa-like bathroom, complete with high-end finishes and modern fixtures. Enjoy the convenience of in-unit laundry, large windows that flood the space with natural light, and thoughtful design details throughout.Ideally situated close to public transit and only a 5-minute drive to the ByWard Market, this vibrant community offers the best of urban living with a welcoming, neighbourhood feel. Opportunities like this don't come often. (id:28469)
Exp Realty
1115 - 1100 Ambleside Drive
Ottawa, Ontario
Now available for lease or sale! Fabulous RIVER VIEWS! Consider this lovely 2-bedroom, 1-bath at Ambleside III! Features: kitchen; separate dining area; living room w/ access to the PATIO & pleasant views of the Gatineau Hills & Ottawa River; quiet, well-maintained building; fresh neutral paint & solid surface flooring; a stunning, fully renovated bathroom; low fees INCLUDE forced-air HEAT & A/C, ELECTRICITY, WATER, EXCELLENT AMENITIES & WELLNESS FACILITIES (fitness center, sauna, outdoor saltwater pool, party room, bike storage room, terrace w/ BBQ, guest suite); & steps to transit, including the future LRT under development AT YOUR DOORSTEP at New Orchard! GARAGE PARKING & storage LOCKER INCLUDED. Unit 1115 is a beautiful MOVE-IN READY option for those who prefer low-cost, low-maintenance, high-quality living in an excellent lifestyle location. Carefree, affordable living minutes from all needs & wants, including public beaches, restaurants, shops, bike paths, Mud Lake, & the offerings of Westboro & Wellington Village. Some photos are virtually staged (id:28469)
Coldwell Banker Sarazen Realty
1112 - 30 Ordnance Street
Toronto, Ontario
Fully furnished one bedroom condo with water views, large balcony, stainless steel appliances. Great open layout, bright and spacious unit. Unit comes with a queen size bed, all linens, 4 pillows, comfortable sofa, and 4 piece dining set. Well equipped unit, all you need is your suitcase. (id:28469)
Comfree
365 Boxwood Street
Kingston, Ontario
Welcome to this well-maintained Bayridge bungalow featuring 3 bedrooms and 2 bathrooms. Freshly updated with new flooring and a full main-floor repaint, this home feels bright and move-in ready. The eat-in kitchen offers a skylight that brings in plenty of natural light, while the full basement is ready for your ideas. The primary bedroom includes a walk-in closet and a 4-piece ensuite. A single garage with inside entry adds everyday convenience. Located just minutes from schools, shopping, and transit. Vacant and ready for your move. (id:28469)
Sutton Group-Masters Realty Inc.
687 Harrow Place
Kingston, Ontario
This beautifully maintained 3 bedroom 1.5 bathroom back split bungalow is perfectly positioned in Kingston's desirable west end. This home is nestled on a quiet street in Bayridge, that has been freshly painted throughout. Boasting an open concept living and dining area with plenty of natural light from the large bay window, perfect for family gatherings and entertaining. The updated galley kitchen offers modern finishes and ample storage. Plus an eat in breakfast nook. The main bathroom has been completely renovated for a stylist contemporary feel. Additional features include newer window and roof to ensure peace and mind for years to come. The double car garage provides spacious parking and storage which also leads to a fully fenced back yard that offers privacy and space for outdoor entertainment. Close to elementary and high schools, parks, and many amenities, this home is move in ready and waiting for you. (id:28469)
Royal LePage Proalliance Realty
3978 Squire Road
North Glengarry, Ontario
Welcome to this modern farmhouse on a private one-acre lot just outside Apple Hill. Designed with timeless style and modern convenience, this home features premium finishes, advanced systems, and versatile living spaces.The exterior showcases a heritage metal roof, Cape Cod siding, natural soffits, and over 100 black-framed windows. Covered porches create inviting outdoor spaces and complete the farmhouse charm.Inside, soaring ceilings and European white oak floors set the tone. The gourmet kitchen includes marble countertops, custom cabinetry, a professional six-burner stove, oversized fridge, and island with refrigerated drawers. The great room features vaulted ceilings and custom shiplap details.The main-floor primary suite offers a spa-like retreat with heated floors, soaker tub, walk-in shower, and dressing room. Upstairs, two bedrooms with their own bathroom to share. The finished basement adds flexible space for a media room, recreation, or additional bedroom, with a rough-in for a bar or kitchen. There is also a full bathroom and the potential for another bedroom in the basement - making it ideal for guests who want to visit. Additional highlights include spray foam insulation, dual-zone HVAC, a Generac backup generator, and full security system.The detached garage workshop offers extra-height ceilings, extended bays, dedicated power, and a covered portico connecting to the main home.This property combines luxury, function, and peaceful country living all just minutes from Apple Hill. (id:28469)
RE/MAX Affiliates Marquis Ltd.
2706 - 195 Besserer Street
Ottawa, Ontario
Experience the pinnacle of urban living in this stunning 2-bedroom, 2-bathroom penthouse, perfectly located in the heart of the nation's capital. The thoughtfully designed layout is ideal for entertaining, seamlessly blending open-concept living, dining, and kitchen areas. Expansive windows throughout the unit, fitted with controlled blinds, flood the space with natural light, creating a warm and inviting atmosphere. The chefs kitchen is a true showpiece, featuring high-end custom finishes, quartz waterfall countertops, and ample cabinetry. Step outside onto the expansive 316 sq ft terrace, where panoramic views provide a spectacular backdrop for gatherings with family and friends. Enjoy front-row seats to the Canada Day fireworks, making every celebration extraordinary! Building amenities include a gym, sauna, indoor pool, lounges, and 24-hour concierge service. The unit also offers two parking spaces and a spacious storage locker for added convenience. (id:28469)
RE/MAX Hallmark Realty Group
8 - 251 Bruyere Street
Ottawa, Ontario
Well appointed multi -level urban townhome for rent in the heart of the ByWard Market, close to the Rideau River. Located within a quiet, private enclave, this residence is well suited for corporate leases, embassy staff, and professionals seeking a walkable urban lifestyle with convenient access to transit, major highways, and nearby greenspace. Ideally positioned close to DFAIT, Parliament Hill, downtown offices, and the shops and restaurants in the Byward Market.The open-concept layout offers bright, functional living and dining areas that comfortably support both everyday living and work-from-home requirements. Over $75,000 in recent upgrades enhance the space, including maple hardwood flooring throughout the main living areas and bedrooms, as well as updated stainless steel appliances, quartz counter tops, extra deep and wide sink. New European sound proof style windows throughout the home. Large windows and patio doors allowing an abundance of light on the terrace and throughout the main floor.The loft-style primary bedroom overlooks the living room, adding architectural interest and flexibility for a home office or private retreat. Skylight allows for extra brightness on top floor. A private, partially covered terrace overlooking a quiet lane provides a peaceful outdoor space for relaxing or entertaining. The property also includes a detached garage with parking for one vehicle, offering secure and convenient parking -an added benefit in this central location. This well-maintained townhome delivers comfort, functionality, and an exceptional urban setting for professional tenants. Available furnished or not furnished. Measurements are from floor plan and approximate. Other is outdoor terrace. Tenant responsible for gas, hydro, wifi/ cable/ phone. (id:28469)
Engel & Volkers Ottawa
Lot 15 Martin Drive
Stone Mills, Ontario
Welcome to your own slice of tranquility in the heart of nature! This fully treed lot is a sanctuary for those seeking peace, privacy, and the soothing sounds of the great outdoors. Imagine waking up to the gentle rustling of leaves and the melodious chirping of birds - it's not just a dream, it's your potential everyday reality. Nestled just north of Newburgh, this property offers the perfect balance of seclusion and convenience. You're only a 12-minute drive from Napanee, where you can find all your essential amenities, and a mere 25 minutes from the vibrant city of Kingston. It's the ideal location for those who want to escape the hustle and bustle of city life without completely disconnecting from urban conveniences. But don't think you'll be roughing it out here in the woods! This lot comes with the comfort of knowing that hydro is readily available at the lot line, making it easier to bring your home-building dreams to life. And speaking of building, you'll be in good company - other newer homes dot the road, creating a budding community of like-minded nature enthusiasts. Stone Mills, the charming municipality where this lot is located, is a hidden gem in itself. Within minutes, you'll have access to all the small-town amenities that make rural living so appealing. From quaint cafes to local farmer's markets, you'll quickly fall in love with the friendly, close-knit community atmosphere. So, if you've been dreaming of a place where you can commune with nature, breathe in fresh air, and still be close enough to civilization for a pizza delivery, look no further! This lot is waiting for you to write its next chapter. (id:28469)
Royal LePage Proalliance Realty
908 - 360 Mcleod Street
Ottawa, Ontario
Elevated above the city at The Hideaway, this stylish one-bedroom plus study delivers a refined take on downtown living. Soaring ceilings and expansive windows flood the space with natural light, highlighting gleaming flooring and a thoughtfully designed layout. The modern kitchen has sleek quartz countertops, contemporary stainless steel appliances, and a generous island that transitions seamlessly into the main living area-ideal for both everyday living and effortless entertaining. A versatile study tucked away near the powder room offers the perfect setup for a home office or creative workspace. The living and dining areas feel open and inviting, with direct access to the bedroom retreat through sliding doors. Here, you'll find a spacious walk-in closet and a fresh ensuite that completes the private quarters. Step outside to an oversized balcony that extends your living space outdoors perfect for evening cocktails, fresh air, or unwinding as the sun sets over the city skyline. Residents of The Hideaway enjoy exceptional amenities including a fully equipped fitness centre, outdoor pool, theatre room, party space, and BBQ area with seating. Located moments from Bank Street, transit, shops, cafés, dining, and cultural attractions, this home places you right in the heart of it all. In-unit laundry, underground parking, and a storage locker are all included for added convenience. (id:28469)
Royal LePage Team Realty
00 County 23a Road
North Glengarry, Ontario
Located at 00 County Rd 23A in Dunvegan (North Glengarry), this 20-acre industrial parcel is fully cleared raw land with broad frontage and direct exposure abutting the Hwy 417 off-ramp-delivering exceptional visibility and immediate access to the Ottawa-Montréal trunk. A clean, level canvas for yard-intensive operations, trailer staging, and phased build-to-suit shop development (subject to approvals), offering regional connectivity without metro overhead. Ideal for contractors, logistics operators, and service-industrial users seeking scalable outdoor capacity with highway-front profile. (id:28469)
RE/MAX Hallmark Realty Group
D5b - 782 Eagleson Road
Ottawa, Ontario
Turnkey, Modern Restaurant with Tandoor in High-Traffic Kanata-Stittsville. Rare turnkey restaurant opportunity in high-traffic Kanata-Stittsville! This 1,360 sq. ft. space features a modern commercial kitchen with a 20-ft hood, tandoor, walk-in fridge, seating for up to 18, and recent leasehold improvements. The established customer base provides excellent potential for growth and profitability. Perfect for a family operator, investor, or entrepreneur, this space is also available as an asset sale for buyers looking to bring their own concept. An optional commercial kitchen is available for additional food preparation or catering operations. The owner is relocating and downsizing, creating a rare opportunity to step into a ready-to-operate, modern restaurant in a prime, high-visibility location. Rent is $6,965/month (HST included) with seven years remaining on the lease. All offers subject to landlord approval - please do not approach staff. Video tour available. Financials after NDA (id:28469)
Right At Home Realty
999 Ennis Road
Tay Valley, Ontario
Perched atop a hill on 40 acres with breathtaking views of Bennett Lake, this 4-year-old custom-built 3 bedroom 3.5 bathroom "BARNDOMINIUM" is truly one of a kind. No expense was spared in the construction of this exceptional executive-style residence, showcasing outstanding craftsmanship and high-end finishes throughout. The home features an oversized attached 1750 sq ft heated garage with 2- 12X12 and1- 9 x8 doors with remote openers, perfect for vehicles, recreational toys, or a workshop. The main-level primary bedroom is a private retreat, patio door to hot tub area, complete with a walk-in closet with built-in wardrobes and a stunning ensuite featuring heated floors and an oversized walk-in shower with dual rain heads.The heart of the home offers an open-concept design with vaulted ceilings, a gourmet kitchen with granite countertops, and an oversized island ideal for entertaining. The family room is filled with natural light from expansive windows with tinting and automated shades, creating a warm and inviting atmosphere. The newly created tv room with a bar area and door to 3 season enclosed sitting room with a pellett stove. The second level includes two spacious bedrooms, a four-piece bathroom, and a loft-style office overlooking the family room below. The entire home is heated with in-floor radiant heat (propane fired) with a forced air furnace with Central AC. 2nd entrance with gates, shed and tons or room for storage. Set in an elevated location, this property delivers exceptional privacy, panoramic views, and a tranquil connection to nature with trails throughout the treed acreage, all while offering modern comfort and luxury. If you're searching for a one-of-a-kind property that perfectly blends space, style, and functionality, this extraordinary home is a must-see. (id:28469)
Coldwell Banker Heritage Way Realty Inc.
18201 County Rd 19 Road
South Glengarry, Ontario
Welcome to this charming country retreat set on 2.98 acres of natural beauty, just a short drive from Cornwall. A long, private laneway leads you to a tranquil setting complete with a scenic pond home to turkeys, fish, and frogs surrounded by mature trees, including apple trees, that provide both privacy and beauty.Inside, this well-maintained home offers comfort and convenience at every turn. The main level features a cozy propane fireplace in the living room, a spacious dining area, a bright kitchen that overlooks the screened-in porch and expansive backyard, and a convenient 2-piece bathroom. Main-floor laundry, central vacuum, and interior access to the attached garage add extra ease to daily life.Upstairs, youll find four generous bedrooms and a full bathroom. The primary suite is a standout with his-and-hers closets, a cedar closet, and a private 3-piece ensuite.The fully finished basement includes a utility room, ample storage space, and direct access to the garage ideal for practicality and organization. Additional features include a durable metal roof and a new heat pump (2024) for efficient year-round comfort. A backyard shed adds even more outdoor storage.This is a rare opportunity to enjoy peaceful, scenic country living with all the modern features just minutes from town. Come see it for yourself! 24 Hour Irrevocable on all offers. (id:28469)
RE/MAX Affiliates Marquis Ltd.
117 Oxford Street East Street N
North Grenville, Ontario
Exceptional development opportunity in one of Eastern Ontarios fastest-growing communities. This lot is ideally located near the village core, offering convenience and strong growth potential.Zoned R3, the property allows for 3/4 residential units. This flexibility suits a variety of investment strategies and living arrangements.Eligible for government housing incentives, making it easier to maximize returns while contributing to the local rental market.The vendor is an experienced builder and can offer a build-to-suit option, streamlining your development process.With strong demand for rentals and a prime location, this property is a smart and strategic investment. (id:28469)
Royal LePage Team Realty
660 Hamilton Crescent
Cornwall, Ontario
Have you been searching for a wonderful semi-detached home in a family friendly neighbourhood close to schools, parks, shopping, and more? If so, welcome to 660 Hamilton Crescent in Cornwall! This well built 2015 home boasts stunning curb appeal, a functional layout, and has been very well maintained. The main floor of this home hosts a sunken living room with a large window for natural light and direct access to the attached garage and the basement. Up a few stairs you'll find the spacious open concept kitchen and dining room area with plenty of cabinet and counter space and a peninsula island for convenience. The main level also hosts two bedrooms, a large 3-piece bathroom, and a very functional main floor laundry area which is a rare find in a semi-detached home in Cornwall. Moving to the fully finished basement you will find an additional bedroom, another full 3-piece bathroom, a spacious living/recreational space, as well as a large utility and storage area. While the rear yard features a deck perfect for enjoying a drink or barbecuing a meal, the front yard features a wide paved driveway and beautiful curb appeal. Don't miss your chance to own this well maintained family home at an affordable price point. Call to book your private showing today! As per form 244 Seller requires 24h irrevocable on all offers. (id:28469)
RE/MAX Affiliates Marquis Ltd.
677 Mathieu Way
Ottawa, Ontario
This well-built single-family home offers solid construction and excellent potential, making it an ideal opportunity for families or investors. While the home would benefit from cosmetic updates, it is very livable in its current condition. Featuring three spacious bedrooms and three bathrooms, the layout is both functional and inviting. The primary bedroom includes a walk-in closet and a 4-piece ensuite, while the additional bedrooms provide ample space for family or guests. The main level showcases an open-concept living and dining area, complemented by a functional kitchen ready for everyday use. A partially finished basement adds versatility, perfect for a playroom, home office, or additional storage. Interlock landscaping at both the front and rear enhances the outdoor spaces, ideal for relaxing or entertaining. Recent updates include new windows and a roof replaced within the last six years, offering peace of mind for years to come. (id:28469)
RE/MAX Absolute Realty Inc.
103 A Carriage Landing Drive
Horton, Ontario
Discover a rare riverfront estate set along the tranquil shores of the Ottawa River. This custom-built 2019 bungalow offers 4 bedrooms, 3 bathrooms, and over an acre of beautifully landscaped grounds, framed by mature pines for exceptional privacy. Thoughtfully designed to balance elegance and comfort, the home seamlessly connects refined interiors with breathtaking natural surroundings. Inside, soaring vaulted ceilings and expansive windows capture panoramic river views and flood the open-concept living space with natural light. The chef's kitchen is both stylish and functional, featuring high-end appliances, a large island, a walk-in pantry, and a reverse osmosis system-ideal for daily living and effortless entertaining. The primary suite is a private retreat with serene water views, balcony access, and a spa-inspired ensuite complete with a glass shower, deep soaker tub, and dual vanities. A second bedroom on the main floor adds flexibility, while the walkout lower level offers radiant floor heating, two additional bedrooms, a custom recreation area, and direct access to the backyard. Every detail has been carefully considered, from the well-appointed laundry room with granite counters and custom cabinetry to modern conveniences including motorized blinds, programmable thermostats, central air, Lifebreath air exchanger, and a full HD security system. An oversized detached heated garage provides ample space for vehicles, storage, or a workshop. Outdoors, the property becomes a true oasis. Enjoy year-round relaxation in the screened spa lounge with hot tub, gather around the fieldstone firepit, or head to the floating dock for boating, kayaking, and exceptional fishing, an angler's paradise. Additional features include an irrigation system, cedar kayak rack, and a charming hobby garage. This is more than a home; it is a refined waterfront lifestyle offering privacy, comfort, and timeless natural beauty. (id:28469)
Innovation Realty Ltd.
4 - 50 Briargate
Ottawa, Ontario
If you're looking to downsize, here's a perfect unit for you. Opportunity to rent a 2bedroom/2bath accessible apartment in Briargate Private (Trim Rd at Innes Rd area). Unit located on first level w/ access to chair-lift. Wide staircase. Unit in fantastic condition. Loads of natural light throughout. 9ft ceilings. Apartment features large living room open to dining area. Kitchen / eating area with plenty of cabinetry, access to south-facing balcony. Good-size primary and second bedroom. Beautiful flooring and neutral tones throughout. Main bathroom includes laundry area. Includes Water. Parking #73 at your doorstep. Minutes to Innes Rd amenities including grocery stores, restaurants, and shopping. Do not miss the opportunity to view this amazing unit. Call today! (id:28469)
RE/MAX Hallmark Realty Group
159 Castlefrank Road
Ottawa, Ontario
Investors, downsizers and first time home buyers welcome! This Super Cute 2+2 Bedroom, 2 Full Bathroom Semi Detached home has an awesome layout for duplex potential. Seller has done a bunch of upgrades in the last few years including exterior siding, windows, furnace, a/c, laminate flooring, stainless steel appliances, kitchen cupboards, granite countertops, bathroom shower and tiling. Home features a spacious backyard with a 2 tier deck. Location is incredible for families and tenants! It faces Clarence Maheral Park, football field, community centre and steps away from Graham Ball softball diamond. OC transpo bus stop on the street. Shopping and amenities 5 minutes away. (id:28469)
Exp Realty
17 Adam Dixon Avenue
South Stormont, Ontario
This charming, efficient 3 bedroom bungalow is located in Long Sault - a friendly and very desirable village in South Stormont offering an exceptional quality of life close to the St. Lawrence River, the Long Sault Parkway, beaches, camping, bike trails, churches, a small plaza, Tim Hortons, restaurants and easy access to the 401. This cute and well-maintained home has been thoughtfully updated and is freshly painted. The home includes a centrally located kitchen with an island and a full wall of counter space providing a great workspace and storage. The main level features an open concept layout which includes the living room with a cozy, natural gas fireplace and dining area and the kitchen. The main level also features a master bedroom with a freshly painted ensuite bathroom, two additional bedrooms and a freshly redecorated main bathroom.The lower level expands your living options: a separate laundry room, a partially finished family room ideal for kids, quiet space or a media area, plus generous storage and potential in the unfinished portion of the original basement. Relax on the back deck and enjoy a large fenced-in backyard with an above-ground pool and 2 handy sheds. Comfortable, practical and move-in ready - this bungalow combines smart updates including shingles in 2023, new living room windows and doors in 2025, front deck in 2025 and parging in 2022. It is sure to be attractive to first time home buyers, small families or retirees looking to downsize. The vibrant village location is perfect for those seeking community amenities such as the Long Sault Arena, a public library, the Township office, a large park with splash pad, play structure, baseball diamonds, play structure, beaches and camping, beach volleyball and bike paths. Additionally, the location is 15 minutes to Cornwall, less than 10 minutes to the neighbouring village of Ingleside and an hourish to Ottawa and Montreal. Book a showing to see how this Long Sault gem fits your lifestyle. (id:28469)
Wheeler Smart Choice Realty Brokerage
1345 Belcourt Boulevard
Ottawa, Ontario
Welcome to this rare opportunity in the heart of Central Orléans, ideally located within walking distance to schools, parks, shopping, restaurants, transit, and all essential amenities. This versatile side-split bungalow offers two separate living units, each with its own private entrance and driveway, making it an excellent choice for investors, developers, or multi-generational families. The main residence features three generous bedrooms, a full 4-piece bathroom, a bright and spacious living room, and an open-concept kitchen and dining area. The finished basement includes a 3-piece bathroom, laundry and storage room, as well as a large crawl space providing additional storage options. The secondary unit is a self-contained one-bedroom apartment with its own hydro meter, private entrance, and driveway ideal for generating rental income, hosting in-laws, or providing independent living space for family members. The property sits on a desirable lot with excellent potential for future redevelopment. With two distinct living areas, separate utilities, and an unbeatable location in Central Orléans, this property presents a unique opportunity in todays market .Don't miss out on this incredible investment or ownership option. 24hr Irrev. (id:28469)
RE/MAX Delta Realty Team
8 - 898 Elmsmere Road
Ottawa, Ontario
Investors and first time buyers this one is for you! This is a rarely offered, renovated unit, in one of Beacon Hill South's most sought after, well managed buildings. It has 2 spacious bedrooms, a bright and sunny living room that has a southern exposure and a phenomenal view of the park, a brand new kitchen including: a tastefully chosen backsplash, new counters, cabinets, fridge, dishwasher, hood vent, and quality flooring. It is located in a bustling area with parks, transit, recreation, shopping, everything you could need right at your fingertips. Everything is included in the low condo fee: heat, hydro, water, building insurance, snow removal, parking and storage. All you need for a comfortable, stress free home, perfect for a first time buyer or an investor. Book your private viewing today! (id:28469)
Tru Realty
8 - 898 Elmsmere Road
Ottawa, Ontario
This is a rarely offered, renovated unit, in one of Beacon Hill South's most sought after, well managed buildings. It has 2 spacious bedrooms, a bright and sunny living room that has a southern exposure and a phenomenal view of the park, a brand new kitchen including: a tastefully chosen backsplash, new counters, cabinets, fridge, dishwasher, hood vent, and quality flooring. It is located in a bustling area with parks, transit, recreation, shopping, everything you could need right at your fingertips. Everything is included in the rent: heat, hydro, water, building insurance, snow removal, parking and storage. All you need for a comfortable, stress free home. Landlord will install portable ac in the Spring. Book your private viewing today! (id:28469)
Tru Realty
684 Wild Shore Crescent
Ottawa, Ontario
Beautiful and well maintained End unit town home in Riverside South and close to all amenities. This home features a large open concept floorplan with hardwood and ceramic throughout the main floor. Three bedrooms on the second level, including a master bedroom with an en-suite bath and a walk-in closet. Other two bedrooms and a full bath complete the second floor. There is plenty of room for storage in the unfinished basement. Fenced beautiful backyard with a big deck. Available March 10th. Tenant is responsible for utilities and hot water tank rental. NO PETS NO SMOKERS PLEASE. (id:28469)
Home Run Realty Inc.
29 Fallengale Crescent W
Ottawa, Ontario
Looking for a Great Neighborhood close to Shops, Restaurants, and the Kanata' Tech Industry Sector? This Very spacious END UNIT townhome has everything including 4 bathrooms! Brand New Flooring on Main Level and freshly painted interior. Large Breakfast Island is great for entertaining or grabbing that quick meal plus a breakfast nook for leisurely dining. The Open concept design offers easy flow from Dining to Living area. Upper Level Primary Bedroom is private and features full Ensuite and separate Walk in closet. 2 bedrooms at the other end of the upper hallway share another Full bathroom. Last but not least there is a Finished Basement perfect for a Home office or Playroom for the kiddos w/ 2 pc bathroom. Super Safe neighborhood, quiet street.. Its vacant and ready for you! **Note quick and easy access to all major commuter routes. (id:28469)
Royal LePage Integrity Realty
717 - 2000 Jasmine Crescent
Ottawa, Ontario
Welcome to this beautifully maintained, economical, and FRESHLY PAINTED 2-bedroom condo-an ideal choice for first-time buyers, downsizers, or savvy investors! This charming unit boasts a spacious layout filled with natural light and features a LARGE, SOUTH FACING private balcony perfect for outdoor relaxation. Enjoy a full suite of amenities including a salt water indoor pool, whirlpool, fitness room, sauna, party/meeting room, elevator, and tennis courts-offering something for everyone whether you're looking to stay active or unwind. All utilities are INCLUDED in the condo fee - heat, hydro, water (plus parking) - making budgeting a breeze. Convenience is key with parking spot #160 included and an in-unit storage room! Located in a desirable neighborhood just steps from parks, shopping, schools, Costco, Walmart, and Gloucester Centre, with easy access to the highway and a short walk to Blair LRT station, this move-in-ready condo offers the perfect blend of tranquility and accessibility. Don't miss out on this exceptional OPPORTUNITY! (id:28469)
RE/MAX Boardwalk Realty
281 Palace Street
Ottawa, Ontario
Welcome to your dream home in Vanier! This newly renovated, two-story apartment offers modern living at its finest. Featuring two bedrooms and a beautiful brand new kitchen. Located close to downtown, you'll enjoy the convenience of urban living while coming home to a peaceful retreat. Don't miss the chance to make this stunning apartment your new home! (id:28469)
U Realty Group Inc.
26 - 837 Eastvale Drive
Ottawa, Ontario
837 EASTVALE DRIVE - UNIT 26 sits this 3 bedroom 2 full bathroom townhouse with plenty of space .The complex is designed with no adjoining walls ( like a detached dwelling ) and this unit has an unobstructed view west ,a very bright and sunny unit and yard , a few steps away from open green fields , toboggan hills , close to visitors parking ,choice parking spot at your unit ,fully fenced in (and private) patio'd yard c/w a garden shed , unit has many updates such as fully renovated kitchen, cabinetry, flooring ,stainless steel appliances , pot lighting & task lighting , backsplash , formal dining room which opens to a spacious living room , both living room and kitchen have double glass sliding patio doors which lead out to the west facing yard . Upstairs are 3 generous sized bedrooms , all with large operational windows, plenty of closet space ,very bright . As well a recently reno'd 5 piece bathroom ( 2 sinks ),newer vanity and tiled flooring , new(er) flooring on both main and most of second floor . Down to the lower level is the second full bathroom which houses the laundry facilities (new washer/dryer) plus a stand up shower, again plenty of room/very spacious . A smaller room which would make for great computer nook also gives access to the furnace and hot water tank , add to that a rec room ,great for a ping pong table , or flat screen ..... many possibilities -new drywall ceiling in rec room . Good strong condo corp , close to all amenities ,rec facilities (Sens Plex) ,Ottawa River pathway system, the new LRT is a very short walk away ,Costco, quality schools including the re-known Colonel By ( the IB program ) plus ,plus plus . (id:28469)
RE/MAX Hallmark Realty Group
453 May Street
North Dundas, Ontario
Step into timeless charm with this character-filled 2-storey home, built in 1910, nestled in the family-friendly Winchester neighbourhood-where comfort, convenience, and community come together. Just a short walk to local amenities, this home offers warmth and space both inside and out. The inviting kitchen is ready for your culinary creations and memorable family moments, while the bright, welcoming dining room is the perfect spot to enjoy your morning coffee overlooking the backyard. The main floor family room keeps everyone connected, with an additional living room for relaxing and unwinding. A convenient 2-piece bath adds everyday practicality. Upstairs, you'll find bright and cozy bedrooms, a versatile bonus room ideal for a playroom, craft space, or reading nook, and a quiet office that offers the peace you need to get your work done. This is a home designed for living, growing, and making memories. This Friendly community Welcomes you with open arms. Located only 35 minutes to Ottawam, 15 minutes to Kemptville and the 416, 20 Minutes to Morrisburg. This home truly offers small town charm with big city convenience. Come see why 453 May St wants you to call it home? (id:28469)
Century 21 River's Edge Ltd

