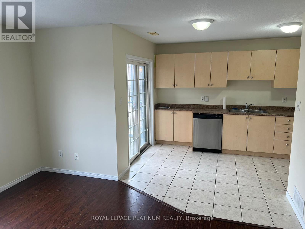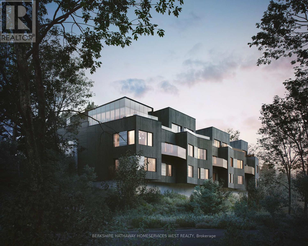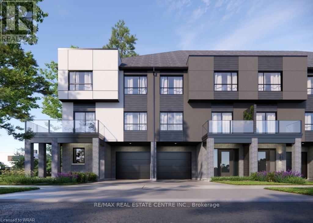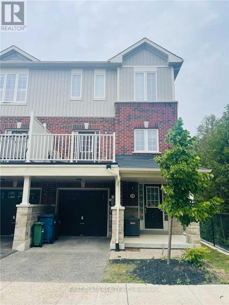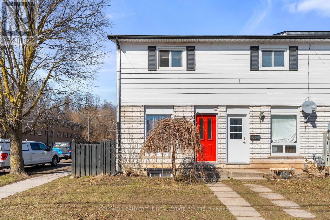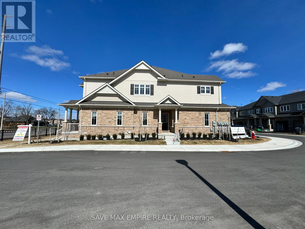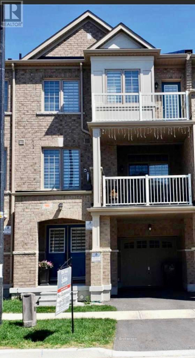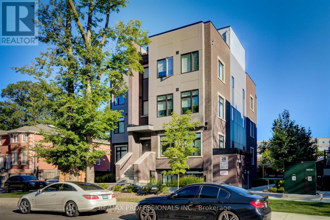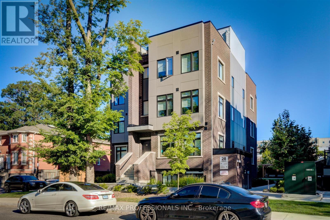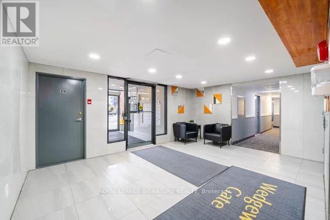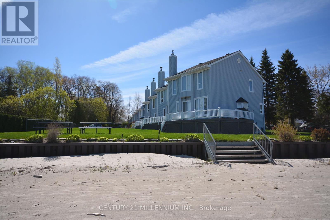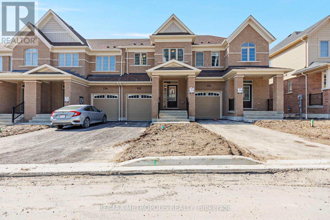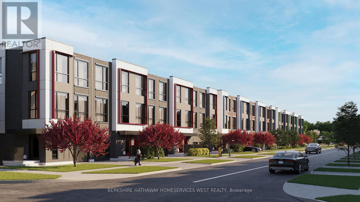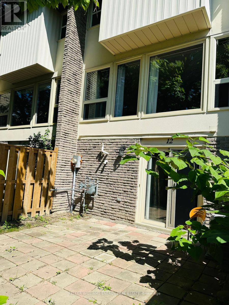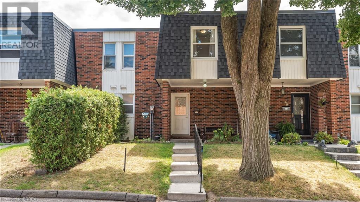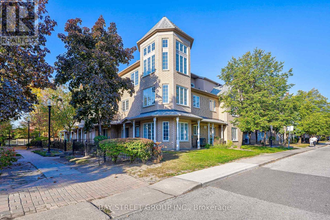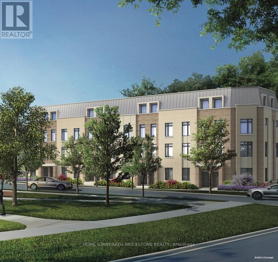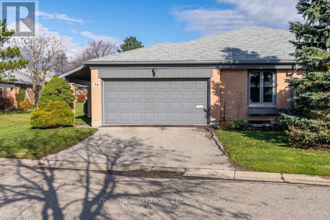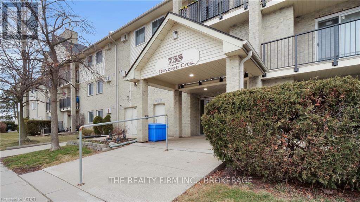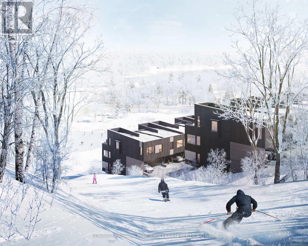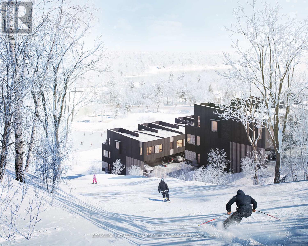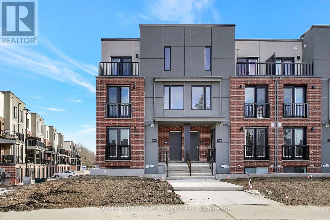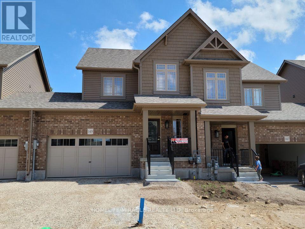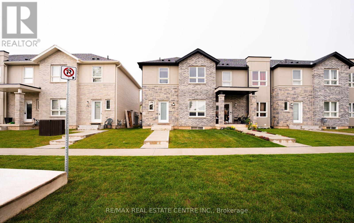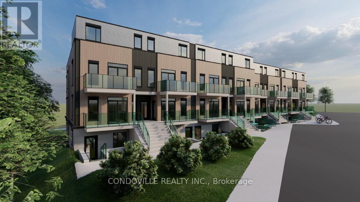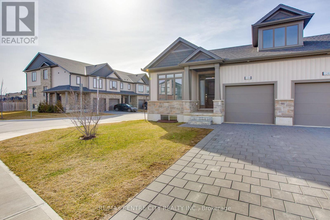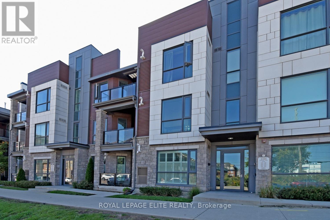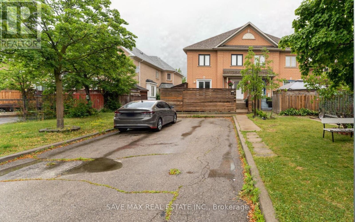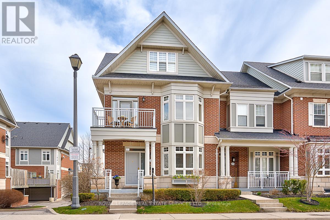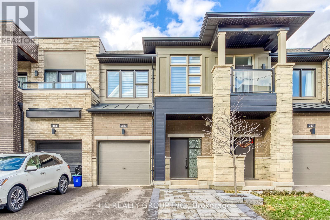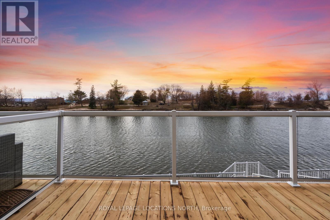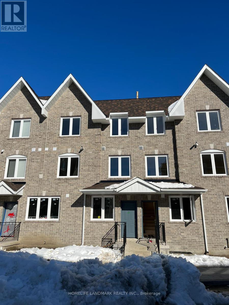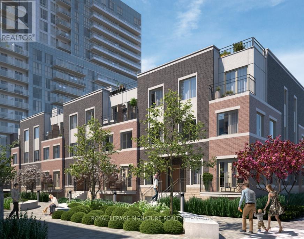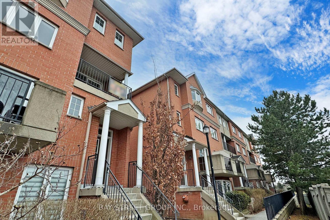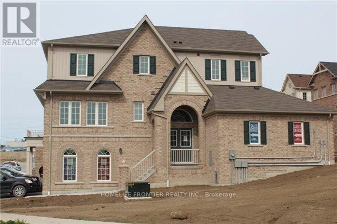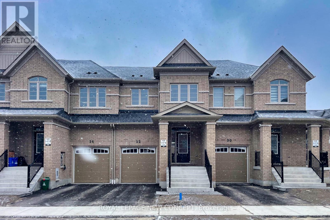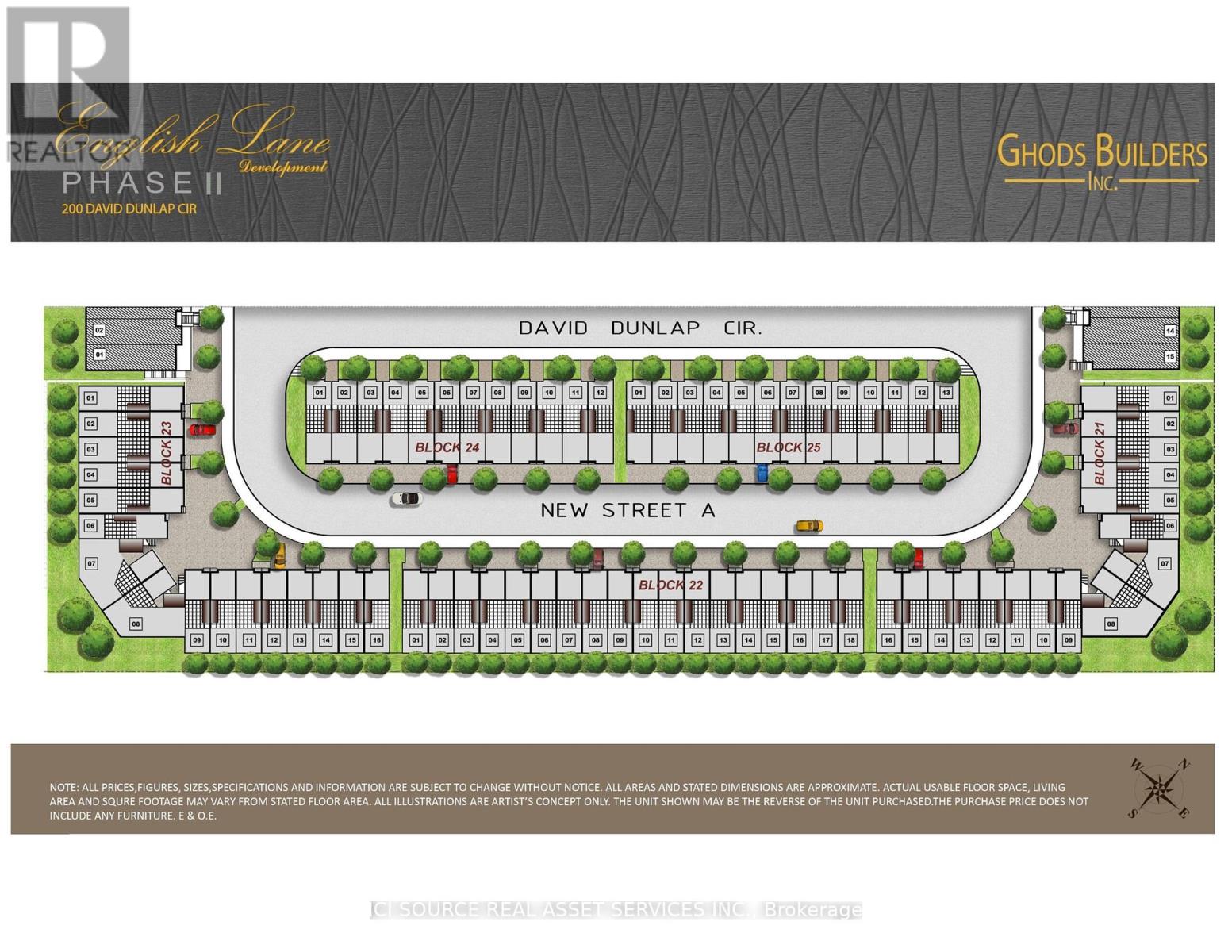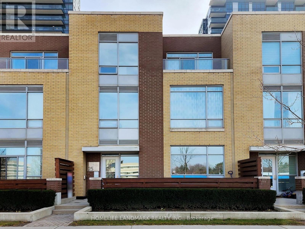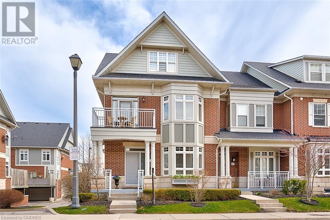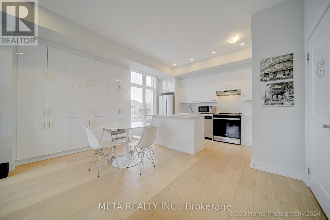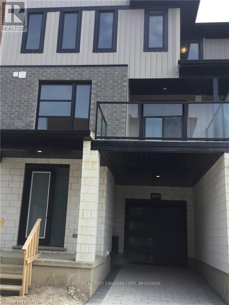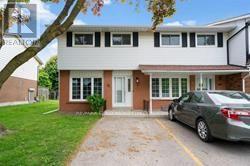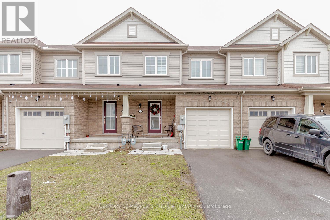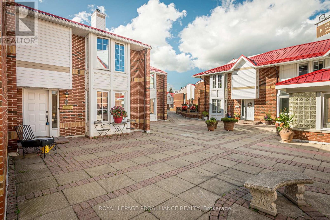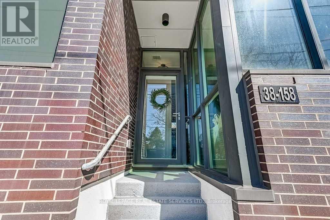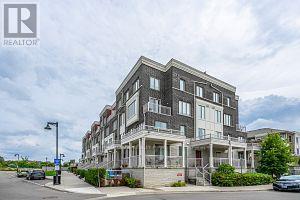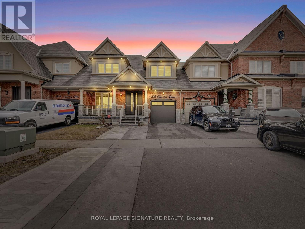30 - 12 Holborn Drive S
Kitchener, Ontario
Discover this two-story, no-smoking condo featuring three bedrooms, 1.5 bathrooms, and second-level in-suite laundry. Enjoy a generously sized living room illuminated by natural light through expansive windows and a leading to an open kitchen and a private balcony. The upstairs includes a large master bedroom, two sizable additional bedrooms, and a full bathroom. This pet-friendly building allows small pets, making it a perfect home for pet owners. Located in a prime spot, it's near schools, shopping centers, parks, and offers convenient highway access. **** EXTRAS **** Rental App, Full Credit Report w/Score, Job Letter, Pay Stubs, Bank Statements, IDs, References required. (id:27910)
Royal LePage Platinum Realty
Royal LePage Flower City Realty
Varley Mary Joanne Drive
Madawaska Valley, Ontario
Introducing the Varley Model: a spacious 1425 sqft retreat with 2 bedrooms plus flex space spread across 2 levels. Enjoy open-concept living, dining, and kitchen areas, with a 4-piece bathroom on the bedroom level and a powder room on the main level. Laundry is conveniently located near the bedrooms. Outdoor storage and carport parking add to the convenience. Experience the best of lake and mountain living combined in this idyllic retreat. Indulge in the tranquility of nature while enjoying modern comforts and conveniences, making every moment in this idyllic retreat truly unforgettable. We are currently in pre-construction sales phase of the project. Construction expected to begin by the end of 2024 and Occupancy expected by the end of 2025. (id:27910)
Berkshire Hathaway Homeservices West Realty
19 - 4255 Lismer Lane
London, Ontario
Step into the GOLDFIELD community by Millstone Homes! Experience opulent living in South West London with our unique back-to-back custom townhomes, seamlessly blending magnificence, modernity, style, and affordability.Experience open-concept living at its best.Expansive European Tilt and Turn windows flood the interiors with abundant natural light, while the Private balconies with privacy clear glass offer a perfect spot to unwind and enjoy your evenings.Our designer-inspired finishes are nothing short of impressive, featuring custom two-toned kitchen cabinets, a large kitchen island with quartz countertop, pot lights, 9' ceilings on the main floor, and a stylish front door with a Titan I6 Secure Lock, among numerous other features.Conveniently situated in close proximity to scenic walking trails, vibrant parks, easy highway access, bustling shopping malls, reputable big box stores, diverse restaurants, and a well-equipped recreation center. **** EXTRAS **** This home offers a lifestyle that fulfills all your needs and more.Choose from various floor plans to find the perfect fit for your lifestyle. MODEL HOME AVAILABLE FOR VIEWING 3379 David Milne Way. (id:27910)
RE/MAX Real Estate Centre Inc.
70 - 88 Decorso Drive
Guelph, Ontario
Premium Lot Townhouse In A Highly Desirable Booming Guelph Location, Over 1900 Sqft Of Living Space, Corner And Ravine Lot, Bright And Full Of Sunshine, Pond View At The Back, Ravine View At The Side. Comprises Of 2 Balconies, High Ceiling And A Functional Recreation Rm On The Ground Floor. Close To The University Of Guelph, Golf Etc. **** EXTRAS **** S/S Fridge, Stove, Dishwasher, Microwave, Washer-Dryer, Electric Light Fixtures, Window Coverings. Tenants Are Responsible For All The Utility Costs, Hot Water Rental, Etc. (id:27910)
First Class Realty Inc.
288 Mcdonnel Street
Peterborough, Ontario
Got A Student In University? Fantastic Opportunity For Parents To Purchase For Their Student, While Bringing In Rent From The Additional Rooms. Great Chance For Newcomers To The Housing Market, Those Looking To Downsize, Or Savvy Investors. This Property Features A Welcoming Eat-In Kitchen With Access To The Backyard, A Comfortable Living Room, And A Convenient Powder Room. Upstairs Boasts Two Generously Sized Bedrooms And A Well-Appointed Four-Piece Bathroom. The Basement Offers Two Additional Bedrooms And Laundry Facilities. Outside, The Backyard Includes A Spacious Storage Shed For All Your Storage Needs. Ideally Situated, Just Steps Away From Public Transit, Traill College, Shopping Amenities, And The Downtown Core. **** EXTRAS **** HWT is Owned (id:27910)
Coldwell Banker The Real Estate Centre
1 Brixham Lane
Brampton, Ontario
Discover the charm of this exquisite 3-bedroom end unit home, boasting a semi-detached feel with its alluring brick and vinyl exterior. Rare find 2 Car Garage with a super spacious driveway for ample parking needs of family; Newly built and competitively priced, this residence offers spacious living areas complemented by 9' ceilings on the main floor and elegant hardwood flooring. The open-plan living/dining area is perfect for hosting, while the chef's kitchen shines with granite countertops and a breakfast bar. Upstairs, three generously-sized bedrooms offer comfort and ample storage. Laundry is conveniently located on 2nd floor; Enjoy the meticulously maintained condition of this family home. Fabulous location with proximity to schools, parks, and amenities. The Photos are VIRTUALLY STAGED **** EXTRAS **** Stainless steel fridge, stove, dishwasher, washer and dryer, window coverings, bathroom mirrors, light fixtures, central air conditioning, and furnace; Information is based on builder's floor plan; (id:27910)
Save Max Empire Realty
37 Labrish Road
Brampton, Ontario
Absolutely Gorgeous 3 Bedroom 2.5 Bathroom Freehold Townhouse For Sale. Master Bedroom With 3 Pc Ensuite & W/o Balcony. 1626 Sq Ft Built In 2020 With Upgraded Hardwood Floors In All Bedrooms & Living Room. Oak Staircase. Huge Kitchen With Upgraded Kitchen Cabinets & Stainless Steel Appliances. Open Concept Main Floor With Combined Living/Dining Room With Electric Fireplace & Walk Out To Balcony. Pot Lights In Living Room & Kitchen. **** EXTRAS **** Existing S/s Fridge, S/s Stove, S/s Dishwasher, Washer & Dryer, Window Blinds & CAC. Upgraded Hardwood Floors In All Bedrooms & Living Room. Upgraded Kitchen Cabinets & Appliances. (id:27910)
Coldwell Banker Sun Realty
23 - 28 Marina Avenue
Toronto, Ontario
Luxury lakeside living! Welcome to 23-28 Marina Avenue, a beautiful corner unit townhome in a boutique development located in the sought-after community south of Lakeshore, just steps to Lake Ontario! This exclusive corner unit in Longhaven boasts 1521 sq ft, 3 well-sized bedrooms, high-end finishes and tons of sunlight, overlooking a picturesque parkette. The Italian-designed Scavolini chef's kitchen has an integrated Miele fridge, duel-toned wood cabinets, modern backsplash and stone countertop. On the upper level, enjoy hosting family and friends or simply relax on the oversized private rooftop terrace. Steps to Lakeshore shops, gyms, restaurants, bakeries and much more. Close distance to TTC, GO Train, Sherway Gardens, major highways and Pearson airport. **** EXTRAS **** Laminate flooring t/o. Rooftop with water hose, gas hookup & waterproof laminate flooring. Custom blinds. Scavolini kitchen w built-in w b/i appls - Miele fridge, stovetop, oven, microwave, hood fan. W&D. (id:27910)
RE/MAX Professionals Inc.
20 - 66 Long Branch Avenue
Toronto, Ontario
Luxury lakeside living at this beautiful boutique development in sought-after community south of Lakeshore, just steps to Lake Ontario! This exclusive Longhaven unit boasts 1482 sq ft, 3 well-sized bedrooms, high-end finishes and tons of sunlight, overlooking a picturesque parkette. The Italian-designed Scavolini chef's kitchen has an integrated Miele fridge, duel-toned wood cabinets, modern backsplash and stone countertop. Upstairs host family and friends or simply relax on the oversized private rooftop terrace. Steps to Lakeshore shops, gyms, restaurants, bakeries and much more. Close distance to TTC, GO Train, Sherway Gardens, major highways and Pearson airport. **** EXTRAS **** Laminate flooring t/o. Rooftop with water hose, gas hookup & waterproof laminate flooring. Custom blinds. Scavolini kitchen w built-in w b/i appls - Miele fridge, stovetop, oven, microwave, hood fan. W&D. (id:27910)
RE/MAX Professionals Inc.
189 - 1335 Williamsport Drive
Mississauga, Ontario
Discover this remarkable find! Situated in one of the town's most budget-friendly locales, this 2-story townhouse is fully upgraded. The open-concept kitchen features granite countertops, a stylish backsplash, and stainless steel appliances. New flooring adds elegance throughout, while a separate entrance to the unit enhances convenience. With schools, shops, and supermarkets all within walking distance, and easy access to highways, this location is unbeatable. Plus, the maintenance fee covers all utilities and insurance. Don't miss out on this exceptional opportunity - schedule your viewing today! **** EXTRAS **** Included are all window coverings, electrical light fixtures, refrigerator, and stove. (id:27910)
Royal LePage Signature Realty
8 - 15 28th Street N
Wasaga Beach, Ontario
Fabulous Beachfront End Unit Townhouse on Sandy Wasaga Beach, Gorgeous Sunsets, Renovated in 2022 from Top to Bottom with $125,000. in upgrades, Newer Long Center Island Kitchen with Corian Counters, Newer Cabinets and Stainless-Steel Appliances, Newer Laminate Flooring thru out, Newer Windows and Doors, Newer California Shutters, Newer Stairs with Glass Railings, Newer Deck with Trex Composite Decking & Newer Railings, Freshly Painted. 3 Bedrooms, 3 Bathrooms, Open Concept Kitchen to Dining to Living with Walk Out to Deck, Living Room with Gas Fireplace, Master with Upgraded 3 Pc Ensuite, Owned Tankless Water Heater, Locker, 2 Parking Spots, Condo Fees $465/ month include Snow Removal, Grounds Maintenance and Water Bill, Enjoy the Sandy Beach, Bike Trails and nearby Golf. A MUST SEE! **** EXTRAS **** Condo Corporation owns part of the Sandy Beach Area infront of all Townhomes (id:27910)
Century 21 Millennium Inc.
116 Air Dancer Crescent
Oshawa, Ontario
Welcome To The Most Vibrant & Convenient Community Of Oshawa, Windfield Farm! This Sun-filled Bright & Brand New Freehold Townhome Offers The Perfect Blend Of Space & Comfort Featuring 9ft Ceilings, Hardwood Floors, Modern Luxury Finishes & Large Windows Throughout. First Floor Open Concept Layout Features A Large Living & Dining Room. Modern Kitchen With Quartz Countertops, Stainless Steel Appliances, Backsplash, Ceramic Tiles & Walk-out To Yard. Second Floor Offers Three Spacious Bedrooms, Laundry Area, Two 3-Piece Bathrooms. The Primary Bedroom Features Large Windows For Plenty Of Natural Light, 3-Piece Bathroom & A Large Walk-In Closet. Unfinished Basement Features 8ft Ceilings, Bathroom Rough-in, & Large Windows Allowing You To Design As Desired! Walking Distance To Amazing Amenities Such As Costco, Grocery Stores, Banks, Public Transit, Childcare, & Restaurants!! Minutes To Ontario Tech University & Durham College, HWY 407, Amazon Hospital & MUCH MORE! **** EXTRAS **** Taxes not yet assessed. (id:27910)
RE/MAX Metropolis Realty
109 - 167 Hunt Street
Ajax, Ontario
Introducing ""The Devon"" a stunning and modern 3-bedroom, 3.5-bathroom townhome set to welcome its first residents in summer 2024. This impeccably designed property boasts luxury living with full-width vanity mirrors and LED lighting throughout, while the programmable thermostat ensures comfort and energy efficiency. The main level features 9' ceilings, laminate flooring, and a spacious kitchen equipped with stainless steel appliances, opening into an inviting great room with terrace access. A convenient 2-piece powder room and natural oak finish pickets and railings add to the charm. Upstairs, the second level offers a spacious master bedroom with a walk-in closet, balcony, and a lavish 4-piece ensuite, along with a generous secondary bedroom and a main 4-piece bathroom. The ground floor features the third bedroom with a 3-piece bathroom, a laundry room, and garage access. **** EXTRAS **** This townhome offers the perfect blend of style, comfort, and convenience, promising a contemporary living experience that exceeds expectations. (id:27910)
Berkshire Hathaway Homeservices West Realty
Na - 12 Chiddington Gate
Southwest Middlesex, Ontario
A beautifull townhome with a finished basement is a tribute to modern living, located in aconvenient location close to london health scince centre and surrounded by shopping and amenities.The property offers easy and short access to highways 401. Large windows that allow incrediblelight into roomsThe townhome boasts over 1900 sqft of living space and ba The townhome offers fourspacious bedrooms and three modern bathrooms. The ground floor boasts a cozy family room with awalk-out, providing easy access to the outdoor space. The second floor features a country-stylekitchen with a walk-out deck, perfect for entertaining and enjoying the outdoors. The large livingand dining rooms provide ample space for gatherings and entertaining guests. Walkout finishedbasement is a addition factor.2 minutes walk tp Sir George Etienne Cartier Public School. No need to shovel. (id:27910)
Keller Williams Energy Real Estate
273 Elgin Street Unit# 47
Brantford, Ontario
Welcome home to 273 Elgin Street Unit 47 in Brantford's Echo Place neighbourhood. This 4 bedroom and 2 bathroom condo is conveniently located close to many amenities including the Lynden Park Mall, with easy access to highway 403 and public transit. The main level features recently updated laminate flooring and provides a ton of natural light in the living and dining areas. The eat-in galley style kitchen has a tiled backsplash and a sliding patio door for backyard access. The main floor also includes a powder room. The upper level offers 4 good sized bedrooms and a 4-piece bathroom. The backyard is fully fenced and offers a private escape featuring a paver stone patio. This is the perfect home for those who are looking to get into the real estate market or are looking to downsize and want to enjoy maintenance free living. Book your showing today! (id:27910)
Real Broker Ontario Ltd
3a - 18 St Moritz Way
Markham, Ontario
End Unit 4 Bedrooms Townhouse Located At Prime Area. Brand floor 2nd and 3rd Floor(2023), Whole House Fresh New Paint, 9' Feet Ceiling On Ground Floor, Huge Master Bedrm W/Sitting Area, W/I Closet,12 Feet Cathedral Ceiling. Spacious Recreation Room In Basement W/Direct Access To Parking Spot. Unionville High Schools,Coledale & St. Justin, Markham Town Sq, Shopping Malls, First Markham Place, Public Transit, Mins To 404/407. Very In-Demand And Prime Location. **** EXTRAS **** Brand New Stainless Steel Stove and Fridge, Hood Fan.All Window Coverings And Light Fixtures. This Unit Included One Locker And Two Side By Side Parking Spots (id:27910)
Bay Street Group Inc.
# - 100 Bartley Drive
Toronto, Ontario
Too Good To Miss!! Brand New Luxury Freehold Townhome, 4+1 Bedrooms and 4 Bathrooms (2 Ensuites)-T1(Interior-1519SF), Office Above Ground Or Can Be Used As 5th Bedroom(w/ window and closet), Kitchen Cabinets Upgrade (36"" Height). 2 min. Drive (7 min. Walk) to Eglinton LRT (OConnor Station), 9' Smooth Ceilings Throughout, Modern Kitchen, Quartz Countertops, Backsplash, B/I Closets, Ground Floor Garage Direct Access To Home, Walk To Shopping Ctr Or Malls. **** EXTRAS **** Assignment Sale, June 10, 2024 Occupancy. Low POTL Fee $114. (id:27910)
Home Standards Brickstone Realty
34 - 50 Fiddlers Green Road
London, Ontario
Just move in and enjoy this totally renovated condo in one of the most sought-after condo corporations in London. This is one of the largest floor plans, 1587 sq ft on the main floor. It has been totally renovated. The kitchen features a huge island ideal for entertaining, new appliances, and loads of cupboards. Large dining/living room with wood fireplace for cozy winter nights. The main floor office/den is ideal for anyone who works from home or just wants a private space. The master bedroom has a large walk-in closet that could be turned into main floor laundry. The updated ensuite is sure to please. The second bedroom makes a great guest room and is directly across from the main bathroom. The unfinished basement has 2 egress windows so could be 2 more legal bedrooms if needed. The lovely courtyard is great for relaxing in the summer. Large 2 car garage with inside entry. This is a lovely condo and close to Remark, Shopper’s Drug Mart, The Super Store and many more shops. Close to Springbank Park and Sifton Bog. Don’t miss this opportunity to live in one of the best condo complexes in the city. (id:27910)
Coldwell Banker Power Realty
310 - 735 Deveron Crescent
London, Ontario
This exquisite 3-bedroom, 1.5-bathroom end unit is nestled on the top floor and awaits your arrival. As you step inside, you will be captivated by the spacious foyer adorned with a large hall closet, offering ample storage space. The upgraded white kitchen boasts modern tile flooring, a sleek backsplash, and under cabinet lighting. The kitchen seamlessly flows into the open concept dining room and living room featuring a gas fireplace and stunning feature wall, perfect for cozy gatherings or quiet nights in. The bathrooms showcase elegant ceramic tiles, while all 3 bedrooms are generously sized, complete with closet savers for optimal storage and organization. The unit also offers the convenience of in-suite laundry/ storage room, ensuring every need is met. Stay comfortable year-round with ductless central air installed in 2020, while water is included in your condo fees. Located in the desirable Pond Mills area, you will enjoy direct access to outdoor pools, parks, highways, hospitals, shopping centers, schools, and more. Don't miss out on this incredible opportunity to reside in a beautifully maintained complex, including recently renovated balconies for your enjoyment. Schedule your viewing today and experience living at Mills Landing! (id:27910)
The Realty Firm Inc.
Thomson Mary Joanne Drive
Madawaska Valley, Ontario
Introducing the Thomson Model, a charming retreat spanning 645 sqft. This cozy abode features 1 bedroom with a walk-in closet and an additional flex space, ideal for a home office or guest room. The open-concept living, dining, and kitchen area creates a seamless flow, perfect for everyday living and entertaining. A full 3-piece bathroom adds convenience, while a walk-out balcony offers picturesque views of Calabogie Lake. Complete with 1 parking spot, the Thomson Model promises a tranquil escape amidst the beauty of nature. Ski in- Ski-out, Hike in - Hike out the four season charm is available for you to enjoy anytime of the year. Calabogie Peaks Resort promises boundless opportunities for leisure, exploration, and connection. Discover the perfect balance between tranquility and adventure in this idyllic haven. We are currently in pre-construction sales phase of the project. Construction expected to begin by the end of 2024 and Occupancy expected by the end of 2025. (id:27910)
Berkshire Hathaway Homeservices West Realty
Jackson - Jackson Mary Joanne Drive
Madawaska Valley, Ontario
Step into the Jackson Model, a luxurious 2-bedroom retreat within Calabogie Peaks Resort. Boasting 1070 sqft of modern comfort, this haven features a primary bedroom with ensuite privilege to a lavish 4-piece bath. Enjoy main floor laundry, an open-concept living, dining, and kitchen area, and a spacious balcony with outdoor lounge and dining. With designated parking and serene surroundings, the Jackson Model offers the perfect blend of convenience and relaxation in a picturesque setting. Discover the perfect balance between tranquility and excitement in this idyllic retreat where every day is a celebration of natural beauty and endless possibilities. Additional floor plans to choose from. We are currently in pre-construction sales phase of the project. Construction expected to begin by the end of 2024 and Occupancy expected by the end of 2025. (id:27910)
Berkshire Hathaway Homeservices West Realty
21 - 99 Roger Street
Waterloo, Ontario
Welcome To This Charming Never Lived In Brand New End Unit Corner 2 Bed, 2 Bath Townhouse! Step Inside And Be Greeted By A Bright And Spacious Dining & Kitchen Area, Perfect for Whipping up Delicious Meals. The spacious Living Area Provides Plenty of Room For Entertaining Friends And Family, Walk Out To Spacious Balcony Which Is The Perfect Spot To Relax And Enjoy Some Fresh Air. You Will Have Your Own Little Oasis Right At Home. You Will Love the Convinces Of Having 2 Parkings, Ensuring You Will Never Have To Worry About Finding Spot. With Its Modern Finishes, Cozy Atmosphere To Call This Place Home Sweet Home! **** EXTRAS **** tainless Steel Appliances (Fridge, Stove, B/I Microwave Range, B/I Dishwasher) & Stacked Washer/Dryer, Central A/C, Air Filtration System, All Window Coverings. (id:27910)
RE/MAX Realty Specialists Inc.
149 Stonebrook Way
Grey Highlands, Ontario
GORGEOUS 7 SPACIOUS 3 BEDROOMS 7 2.5 WASHROOMS TOWNS. OPEN CONCEPT. STAINLESS STEEL APPLIANCE( Stove, Dishwasher, and Refrigerator with Water dispense) WITH MICROWAVE. GLASS RANGE HOOD. ENTRY TO GARAGE FROM MAIN LEVEL. EXTRA DEEP LOTS. EXCELLENT LOCATIONBS, STEPS TO SHOPPING, SCHOOL, GOLF CLUB, GROCERY, BANK AND MUCH MORE. **** EXTRAS **** Washer & Dryer At 2n Level. High efficient brand new water softener(own) (id:27910)
Homelife/miracle Realty Ltd
70 St George Street
Welland, Ontario
Hot New Lease Listing. Simply Gorgeous (Newer) Spacious 3 Bedroom Townhouse @A Top & Most Sought After Location Wonderful Welland Offering Lots Of Green Space & Water Bodies To Enjoy The True Canadian Colors. Close To HWY 406> QEW, All Amenities Groceries, Restaurants & Few Minutes Drive To #1 Of The 7 Wonders Niagara Falls, Brock University, US Border, Beautiful Beaches On Lake Erie. Beautiful Quiet Community On The Broadway This House Is Perfect For Raising A New Family & An Investors Dream. Well Connected To Niagara College Campus Via Public Transit. Short Walk To The Beautiful Welland Canal & Much More..!! All Stainless Steel Appliances: Fridge, Stove, Dishwasher, Washer, Dryer, All Existing Window Coverings, All Existing Light Fixtures. End Unit Town (Like A Semi) **** EXTRAS **** Requirements: Credit Check, Job Letter, References, Payment Via Cheque & Full Rental Application. The Landlords Reserve The Right To Verify, Check, Accept Or Reject Any Application. Quick Occupancy Preferred But Over All Merits Important.! (id:27910)
RE/MAX Real Estate Centre Inc.
13 - 854 Doon Village Road E
Kitchener, Ontario
If you're looking for a modern, new townhome in Kitchener, look no further than Pioneer Park Towns in Doon Village. This development is comprised of 24 modern stacked townhomes ranging from 1 - 3 bedroom units, sizes 689 - 1,220 sq.ft. All suites are equipped with Quartz Counters, Undermount Sink, Stylish Backsplash, Stainless Steel Appliance Package in the Kitchen, Soft Close Cabinets and Washer/Dryer in the Private Laundry Room. With 9 Ft Ceilings and Elegant Interior Selections for Flooring and Lighting This Purchase is the Definition of Turn-Key. Unobstructed Views of Greenspace From the Rear of Unit. **** EXTRAS **** Steps to Public Transit. Short Drive to Hwy 401, Conestoga College, Restaurants and Shopping. (id:27910)
Condoville Realty Inc.
2284 Evans Boulevard
London, Ontario
Enjoy modern living in this 2022 South London end unit townhome. This fully finished 2400 sq ft bungalow features an open-concept main floor with a kitchen adorned with an island and quartz countertops, a spacious living and dining room combo, garage access, and a convenient main floor laundry room. The main floor primary bedroom offers an ensuite and walk-in closet, while the second bedroom is adjacent to a full 3-piece bath. The lower level hosts another bedroom with a walk-in closet and next to a full 4-piece bath. Entertain in the expansive lower level rec room with high ceilings, perfect for a pool table. Ample storage awaits in the large mechanical room. Enjoy the out doors on your deck accessible from the living room. Summerside has it all, including a Splash Pad, Summerside Public School, Sportsplex, short drive to Victoria Hospital, 401, shopping, grocery store and nearby restaurants. With its prime location this townhome is the epitome of comfortable and stylish living. (id:27910)
RE/MAX Centre City Realty Inc.
105 - 2388 Khalsa Gate
Oakville, Ontario
BEAUTIFUL DECOR W/LOTS OF UPGRADES! LARGE KITCH W/BREAKFAST BAR W/GRANITE COUNTERTOP, PANTRY, PULL OUT B/IN DRAWERS, S/S STEEL APPLIANCES. WIDE PLANK QUALITY LAMINATE FLOORING. BRIGHT, SPACIOUS & OPEN CONCEPT UNIT W/9FT CEILINGS & NEW CALIFORNIA SHUTTERS. LIVING RM W/ ACCESS TO COVERED OUTDOOR TERRACE. PREMIUM GROUND FLR UNIT W/EASY ACCESS, PLUS DIRECT ENTRY INTO UNIT FROM GARAGE! 2 CAR PARKING (1 GARAGE & 1 DRIVEWAY PARKING(#1-17) PRIMARY BEDRM W/IN CLOSET & ENSUITE BATH W/SEP. SHOWER, HUGE LOCKER STORAGE UNIT IN BASEMENT LEVEL. ONE OF LARGEST UNITS IN BUILDING! (1,070 S.F.) (id:27910)
Royal LePage Elite Realty
81 Desert Sand Drive
Brampton, Ontario
L O C A T I O N L.O.C.A.T.I.O.N !! Upgraded FREEHOLD TOWNHOUSE Situated In A Highly Sought-After Area With Easy Access To All Major Amenities And Services Fully Upscale House With Expansive Living Area With Laminate Floors , Modernized Eat-In Kitchen With Quartz Countertops , S/S Appliances , Pot Lights . 2nd Floor Offers With Huge Size Master Br Other 2 Bedrooms Are Extensive Size . Pot Lights , And Lots Of Upgrades . Finished Basement With two BedRoom & 3Pc Bath. Front Yard size offers endless possibilities for creating your ideal outdoor sanctuary. **** EXTRAS **** S/S Fridge & Stove, Dishwasher, Washer/Dryer, All Elfs. (id:27910)
Save Max Elite Real Estate Inc.
28 - 19 Compass Way
Mississauga, Ontario
This executive townhome epitomizes contemporary living in the vibrant Port Credit Village area, celebrated for its array of restaurants, boutiques, and convenient access to amenities such as the GO Station, Farmers Market, parks, Waterfront Trail, and the lake. Spanning three stories, this end-unit townhome features 3/4"" Canadian oak hardwood floors, 9 plaster cornice moldings, LED pot lights, solid core double shaker slab interior doors, and a sleek fireplace in the living room. Staircase boasts upgraded steps, spindles, and handrails, while the bathrooms have been fully renovated. Carrier central air conditioner (2018), Smart Nest thermostat, Nest doorbell with camera, motion sensor lights, and a newer roof (2018). The kitchen is a chefs delight, with white cabinetry, quartz counters, high-end S/S appliances, and a French door walk-out to the deck. Adjacent to the kitchen, the breakfast area showcases built-in cabinetry with illuminated display cabinets and a second walk-out to deck. **** EXTRAS **** The third level serves as a private retreat. A large retractable awning spans the entire deck, offering shade and privacy. Situated south of Lakeshore, embrace the coveted lifestyle this luxury end-unit townhome offers. (id:27910)
Royal LePage Real Estate Services Ltd.
385 Athabasca Common
Oakville, Ontario
Don't Miss Out This Highly Desirable Modern Townhome To Settle Your Family In The Heart Of Oakville. Tucked Away On A Quiet St. & Family Friendly Neighbourhood W/Amazing Neighbours. Real High-demand Community. Totally Over 2000SqFt. Of Finished Living Space. Great Functional Layout, No Wasted Space. 9Ft Ceilings, Massive Windows W/Sun-Filled. No Carpet. Bright & Spacious Open Concept Kitchen Features Extended Cabinetry, Quartz Countertop, Tile Backsplash & Practical XL Breakfast Island. Upstairs 3 Good Size Bedrooms! Master Ensuite W/2 Sinks, Soak Tub & Shower, Large Walk-In Closet. Enjoy Your Summer Time W/ Family In The Fully Fenced Backyard. Coveted Location, Easy Access To Public Transit, Hwys, Schools, Parks, Shops, Hospital & So Much More! A Must See! You Will Fall In Love With This Home! **** EXTRAS **** All Existing Window Coverings, Light Fixtures, Washer & Dryer. All S/S Fridge, Stove, Dishwasher & Range Hood. (id:27910)
Hc Realty Group Inc.
6 - 64 River Road E
Wasaga Beach, Ontario
Welcome to #6 64 River Rd E, nestled in picturesque Wasaga Beach with income potential. This waterfront condo boasts 2 beds, 2 baths, and recent renovations for modern comfort. Enjoy an open-concept dining area with a walkout, merging indoor and outdoor living. The living room features a cozy gas fireplace and captivating views of Nottawasaga River. The kitchen dazzles with new cabinets, quartz countertops, and a pot filler. The primary bedroom offers a Jacuzzi tub, tiled shower, and heated flooring. Embrace low-maintenance condo living near shopping and just a short drive from Barrie and Collingwood. Experience waterfront living at its finest. Schedule your viewing today! (id:27910)
Royal LePage Locations North
3779 Riva Avenue
Innisfil, Ontario
Corner Marina Town On Lake Simcoe. Year Round Resort Living At Friday Harbour! Thoughtfully Designed+Tastefully Decorated. Designers Paradise With Hand-Picked Selection Of Furniture, Fixtures & All Accessories! 3+1Br 3Bth, 6 Car Parking, A Boaters Dream+Incl Private Boat Slip! Access To North America's Largest Island Marina Resort Living On The Water!Just 45 Mins Outside Of Toronto. **** EXTRAS **** Unlimited Free Internet! Tvs,Sound Sys,Carpet Runner For Safety.Lots Of Builder's Upgrades. Enjoy Golf/Hiking Tr/Beach/Skating Rink/Boardwalk/Starbucks/Fishbone/Restaurants+Resort Amenities! (id:27910)
Ipro Realty Ltd.
105 - 75 Weldrick Road E
Richmond Hill, Ontario
Bright And Spacious 2 Bedroom + den Townhome, Open Concept Main Floor. Ensuite Laundry. Large Roof Top Deck. Central Richmond Hill Location! Walk To Yonge St/Viva Transit/T& T Supermarket/Hillcrest Mall/Place Of Worship; Bright, Spacious, Well-Maintained;;Newly Renovated; Hardwood Staircases; Parkette W/Children Playground( In Common Area) **** EXTRAS **** Fridge, Stove, Built-In Dishwasher, Washer, Dryer, All Electric Light Fixtures, All Window Coverings, Central Air Conditioning, Roof Top terrence, 1 Parking Spaces (id:27910)
Homelife Landmark Realty Inc.
Th242 - 121 Honeycrisp Crescent
Vaughan, Ontario
*Assignment Sale * Welcome to M2 Towns by Menkes! The ""Haven"" 3 bed, 3 bath layout features 1,314 square feet of smartly designed, spacious living space. The private rooftop patio, complete with gas line for barbecuing, is the perfect place to entertain friends and family this summer. **** EXTRAS **** M2 Towns is ideally located in the heart of Vaughan, just minutes from the subway, recreation, shopping and dining. (id:27910)
Royal LePage Signature Realty
233 - 1881 Mcnicoll Avenue
Toronto, Ontario
pectacular Tridel Built 3 Bedroom + Den End Unit Townhome, 1873 Sq Ft. Functional Layout With Lots Of Upgrades. Updated Kitchen W/ High-End Stainless Steel Appliances & Granite Counter, Oak Staircase & Hardwood Floors Through Out, Freshly Painted, Furnace & A/C (Aug 2021), Shingles & Skylight Replaced In 2020. Extra Large Master Bedroom With 4 Pc Ensuite & Walk-In Closet. Den Is Perfect For Home Office Or Extra Family Room, Great Amenities! **** EXTRAS **** All Existing Stainless Steel Fridge, Stainless Steel Stove, Stainless Steel Range Hood Fan, Stainless Steel B/I Dishwasher. Front Load Washer, Front Load Dryer, A/C, All Window Coverings, All Electric Light Fixtures (id:27910)
Bay Street Group Inc.
3 Benjamin Way
Whitby, Ontario
Location, Location, Location! Builder Show Model Home ""The May Flower"". This Unique Corner Lot Has A Double Garage+ 3 Br+3 Wr located in desirable Whitby neighborhood near public transit and all amenities ,One of the largest units in the area, end unit very bright with extra windows and a rare double car garage , Upgraded Granite Kitchen Counters, Oversized Tile & Hardwood Thruout. Hardwood Staircases, Smooth Ceilings, Potlights, The upper level features the primary bedroom with 5 piece ensuite and walk-in closet , convenient second floor laundry ,Tons Of Natural Light & Functional Open Concept Layout, Great Home For Entertaining. The finished basement with recreation room has direct access to a two-car garage , Private Backyard. Minutes Away From Shopping, Schools, 401, 412 & 407. Five Minutes To Go Station **** EXTRAS **** Common Element Fees Of $150.59/Mth (Snow & Garbage Removal, Grass & Gardens Maintenance) Hardwood floor on a stair landing 2nd floor will be fix before the closing day (id:27910)
Homelife Frontier Realty Inc.
52 Air Dancer Crescent
Oshawa, Ontario
Your Dream Home Awaits! Brand new never-lived-in luxury living in this stunning 2 storey Tribute freehold townhouse. 3 bed 3 bath functional layout with bright natural lighting from large windows, large bedrooms, hardwood flooring on main floor, extended upper cabinets in kitchen, undermount sink in ensuite, convenient laundry on the 2nd floor and new stainless steel appliances. Central A/C installed. Situated Prime location in Northern Oshawa convenient for daily living. Close to Costco, Freshco, Tim Hortons, Starbucks, Banks and many more. Commuting made easy with nearby access to Go Transit and Hwy 407. Durham College and Ontario Tech University add an educational advantage to the community. **** EXTRAS **** S/S Fridge, S/S Stove, S/S Dishwasher, Washer & Dryer, Central Air Conditioner (id:27910)
Royal LePage New Concept
200 David Dunlap Circle
Toronto, Ontario
PRE-CONSTRUCTION FREEHOLD TOWNHOUSE PRIME LOCATION Introducing an exquisite opportunity to own a brand-new luxurious 3-bedroom and 2 bathroom townhouse. Upscale fully FREEHOLD with $0 maintenance fee, Public road. The townhouse feature a modern large rooftop terrace, perfect for enjoying the outdoors. Steps from the area's best shopping, dining, parks, entertainment, and nightlife! Don't Miss This Amazing opportunity. Property taxes not yet assessed - assessed as vacant land. **** EXTRAS **** Architecturally designed, luxury finishes. *For Additional Property Details Click The Brochure Icon Below* (id:27910)
Ici Source Real Asset Services Inc.
Th6 - 25 Singer Court
Toronto, Ontario
Rare Found Luxury Executive Townhome By Concord. Unobstructed View. Sun-filled And Spacious Layout With All Generous Sized South Facing Bedrooms. Open Concept Kitchen With New Cabinet and New Central Island W/Breakfast Area. Huge Fenced Terrace. Amazing Amenities including Gym, Indoor Basketball, Badminton, Pool, Pet Spa, Karaoke, Theatre + Many More. Excl Quick Access To Parking Decorative Colum On 3rd Floor. Walking Distance To Mcdonalds, Subway,IKEA, Canadian Tire, MEC& Bayview Village MAll. Restaurants Around The Area. Easy Access To 401 & 404 And Ny General Hospital. **** EXTRAS **** Pictures and Virtual Tour Coming soon. 1 Locker and 1 Underground Parking Included (id:27910)
Homelife Landmark Realty Inc.
19 Compass Way Unit# 28
Mississauga, Ontario
This executive townhome epitomizes contemporary living in the vibrant Port Credit Village area, celebrated for its array of restaurants, boutiques, and convenient access to amenities such as the Port Credit GO Station, Farmers Market, parks, Waterfront Trail, and the lake. Spanning three stories, this end-unit townhome features ¾” Canadian oak hardwood floors, 9” plaster cornice moldings, LED pot lights, solid core double shaker slab interior doors, and a sleek fireplace in the living room. The staircase boasts upgraded steps, spindles, and handrails, while the bathrooms have been fully renovated. Other notable details include a Carrier central air conditioner (2018), Smart Nest thermostat, Nest doorbell with camera, motion sensor lights on either side of garage, and a newer roof (2018). The kitchen is a chef’s delight, with white cabinetry, quartz counters, high-end built-in stainless steel appliances, and a French door walk-out to the deck. Adjacent to the kitchen, the breakfast area showcases built-in cabinetry with illuminated display cabinets and a second walk-out to the deck. The primary bedroom exudes luxury, boasting a coffered ceiling with recessed LED lighting, a walk-in closet, and a spa-like four-piece ensuite with a standalone bathtub and large glass shower. The third level serves as a private retreat, offering an oversized bedroom/family room with a modern accent wall, custom wet bar with Caesarstone countertop and dual temperature wine fridge, walk-in closet, and a three-piece bathroom with a frameglass glass shower. Outdoors, a large retractable awning spans the entire deck, offering shade and privacy for outdoor entertaining. Situated south of Lakeshore, this trendy luxury townhome is in pristine condition, awaiting its new owner to embrace the coveted lifestyle it offers. (id:27910)
Royal LePage Real Estate Services Ltd.
U209 - 9560 Islington Avenue
Vaughan, Ontario
Stunning and Bright Modern End Unit Townhome Nestled In One Of The Most Sought After Neighbourhoods In Woodbridge. Fabulous Sun Drenched, Open Concept Main Floor With Large Windows, High Ceilings, Pot Lights, and Upgraded Wide-Plank Light Oak Hardwood Floors Throughout. Beautiful White Kitchen With a Centre Island, Breakfast Counter, Sleek Cabinetry With Loads of Storage and Sophisticated Gold Hardware, Quartz Counter Tops, and Stainless Steel Appliances. Outstanding Rooftop Terrace With Breathtaking SE Views, Serene Sunsets, and a BBQ Hookup. Perfect For Summer and Entertaining. Bathrooms Offer Upgraded Vanities. Versatile Den on 3rd floor Can Be Used For An Office or Storage. Gorgeous Picture Windows In All Rooms Offer Loads Of Natural Light. You Don't Want To Miss This Wonderful Opportunity! 1 Parking Space. **** EXTRAS **** Steps To Public Transit, Restaurants And Shopping. Central Location To Amenities Including Public Transit, Hwy 407 And 400, Schools, Parks, Kleinburg, Boyd Conservation Park, Vaughan Mills, Wonderland & More. (id:27910)
Meta Realty Inc.
955 Georgetown Drive
London, Ontario
Executive rental. Seven Year Old 1831 sq. ft. Located in the Newest Contemporary Development off Sarnia Rd.\r\nThis freehold Town Home is done in current tones & modern finishes (grey & neutrals) even the most discerning\r\nowner would be proud to call home. This home features 3 FULLY FINISHED LEVELS, plus unfinished basement\r\nfor storage, Private Porch area, 3 bedrooms, 2.5 baths, single car garage w/inside entry. 5 appliances (stainless\r\nsteel kitchen & front load washer & dryer) Central air conditioning. Fantastic location just minutes away from\r\nNorth London Mega Shopping, UWO & University Hospital. All prospective tenants must be approved and first &\r\nlast months rent required upon signing a minimum 1 year lease. Lease price is Plus Utilities (Hydro & gas) and\r\nTenant Insurance. Put this on your MUST SEE LIST! A SMALL PROFESSIONAL FAMILY IS PREFERRED (id:27910)
Century 21 First Canadian Corp.
18 - 5787 Swayze Drive
Niagara Falls, Ontario
Welcome To 5787 Swayze Dr Situated In North End Niagara Falls. This Home Is Situated Across From Ker Park And In The North End Of Niagara Falls. This Great Location Is Conveniently A 5 Minute Drive To The Highway, Local Grocery Stores, Schools, Restaurants, Nearby Parks And To Whirlpool Golf Course. Nearby Cities Include Thorold, Niagara On The Lake And St. Catharines. This 3 Bedroom, 2 Bathroom End Unit Condo Is Decorated With Luxury Vinyl Flooring And Unique Tiles Within The Hallway And Kitchen Which Add An Elegant Touch. The Large Modern Kitchen Is Equipped With Custom Built Cabinetry For Extra Storage. (id:27910)
RE/MAX Gold Realty Inc.
7711 Redbud Lane
Niagara Falls, Ontario
Gorgeous 3 Bdrms, 3 Baths Townhouse In The Most Desirable Area Of Niagara Falls. Hardwood Throughout On Main Level, Oak Stairs, S/S Appliances. Laundry On The 2nd Level. Master W/3 Pc Ensuite & W/Closet. Mins Away From Hwy, Qew, Niagara Falls, Costco, Marine Land, Niagara Outlets, Schools, Park & Much More.. **** EXTRAS **** FRIDGE, STOVE, DISHWASHER, WASHER, DRYER, ALL ELF. (id:27910)
Century 21 People's Choice Realty Inc.
51 - 1 Place D'armes Street
Kingston, Ontario
Welcome to Frontenac Village! This 3 bed, 2.5 bath split-level townhome provides the ultimate inconvenience, comfort, and style in this waterside condominium complex. The main level offers a front foyer with double closet, chefs kitchen with new countertops and a pass through to the dining room which overlooks the lower living room. The 2 nd level brings you to the upper living room with a large window that overlooks the backyard, the 3 rd level consists of the primary suite, with 2 double closets, a water closet, and a 3-piece bath. The upper level offers 2 additional bedrooms and a 4-piece bath. The basement features the lower living room with a wood burning fireplace, hardwood flooring, and a walk-out to the backyard and deck and the lower level consists of a laundry room, 2-piece bath, and the inside entry to the underground parking. The condo grounds include a large inground pool, beautiful gardens dotted throughout, an exercise room, games room, library, and party room. **** EXTRAS **** Conveniently located in downtown Kingston, an easy walking distance to the grocery store, gym, shops, and restaurants, and close to public transit. This is downtown living at its finest! (id:27910)
Royal LePage Proalliance Realty
158 - 38 Howard Park Avenue
Toronto, Ontario
Gorgeous Lux 3 Stry Townhome. 1800+ Total Sq Ft Wall To Wall W/O To Fabulous Outdoor Space! Beautiful light throughout! Many Upgrades Including Glass Railings, W/I Kitchen Pantry, New Spa Bath, Fin LL W Bath, Gym Space And Storage ++, Xtra Office/Sitting Rm Off Primary Bed! Centrally Located In The Heart Of Roncesvalles with Its Unique Village Vibe And Steps To All Shops, Restaurants And Transportation. Terrific Schools Included! This One Is Spectacular! **** EXTRAS **** One year lease but open to potential 2 year lease as well. (id:27910)
Royal LePage Real Estate Services Ltd.
Th9 - 145 Long Branch Avenue
Toronto, Ontario
2 Bedroom & 3 Bath Executive Condo Townhome in Trendy Long Branch. Open Concept Layout - Kitchen/Dining/Living. Primary Bedroom W/ Ensuite & Private Balcony. Enjoy Your Private Roof Top Terrace With Gas Line And Hose. Ideal For Entertaining. Walk To Longbranch GO, Lake, Parks, Streetcar, Shopping, Dining. 15 Minutes To Downtown And Airport. **** EXTRAS **** Stainless Steel Fridge, Stove, Dishwasher, Microwave, Brand New Washer & Dryer, All Elf's, All Window Coverings & Rooftop Pergola. 1 Underground Parking Included. (id:27910)
International Realty Firm
106 Naperton Drive E
Brampton, Ontario
Awesome location and a fully upgraded Freehold Townhouse with Ravine Lot and a professionally done deck on west side with lots of sun. Freshly painted whole house, new basement flooring, California shutters, pot lights inside and out, Gorgeous 4 Bedroom, 3.5 Washroom With Approx 2600Sq Ft Of Above Grade Space. Great Opportunity To Own This Rarely Available Premium Lot With Finished Basement. Many Features Include Hardwood Flooring, 2 Family rooms, Spacious Layout With All Good Size Bedroom: Solid Oak Staircase: a porched at entrance to enjoy relaxed evenings and mornings. Close To All Amenities, Walmart, Gas Stations, Schools, Tim Hortons, New Car showrooms, parks & highways - 410 / 407 /403 **** EXTRAS **** European style Kitchen with Quartz counter top, B/Splash & Stainless Steel Appliances - Stove, Fridge and Dishwasher, Samsung washer & dryer, Lower level laundry, Rain soft water softener for whole house. (id:27910)
Royal LePage Signature Realty

