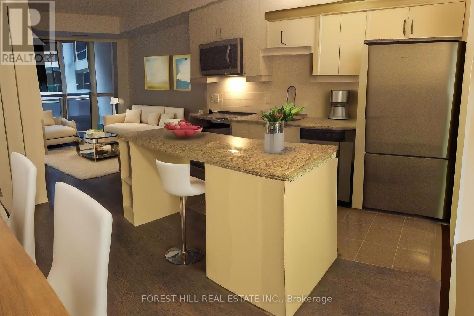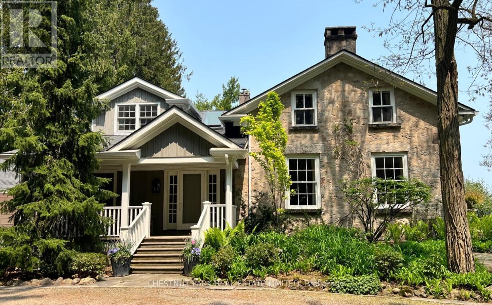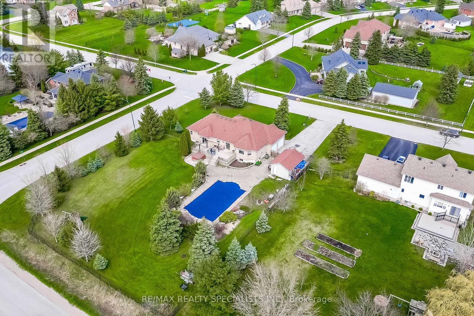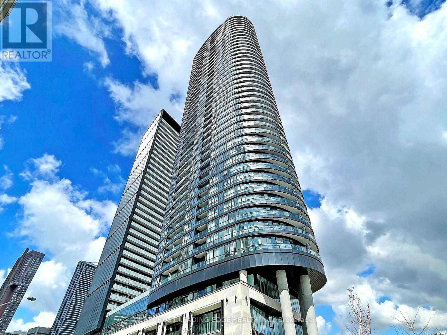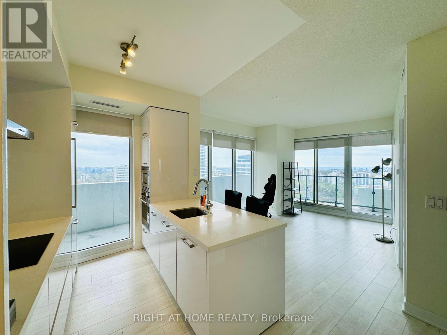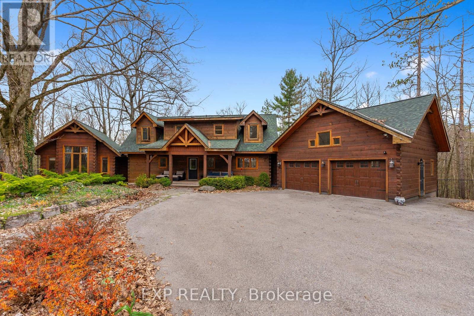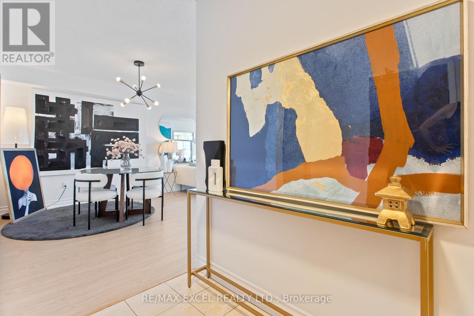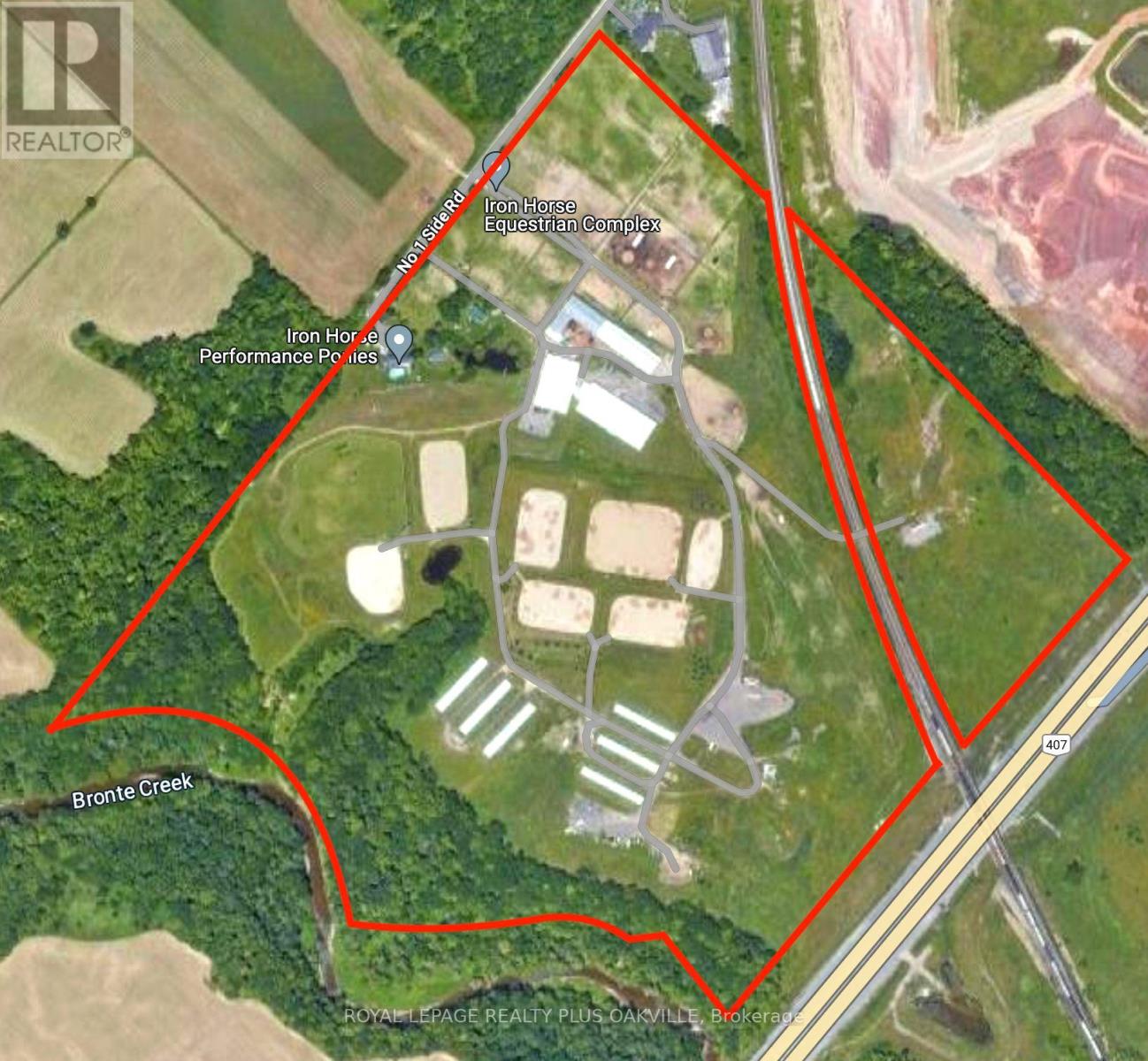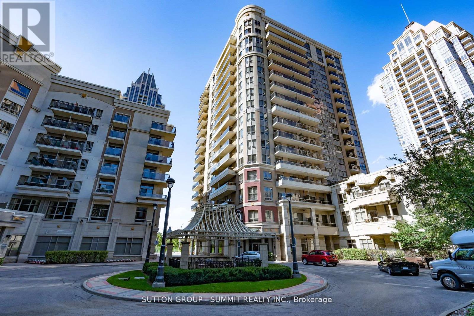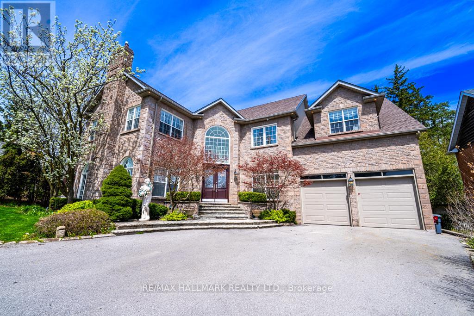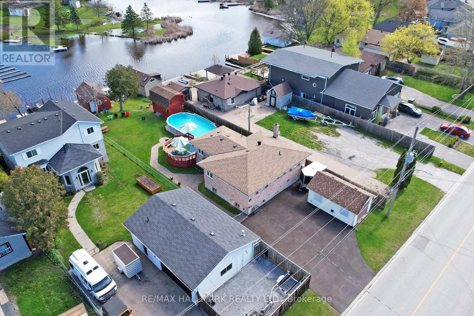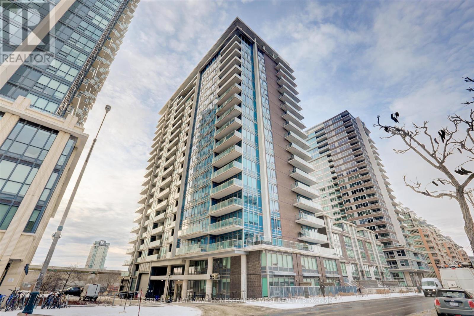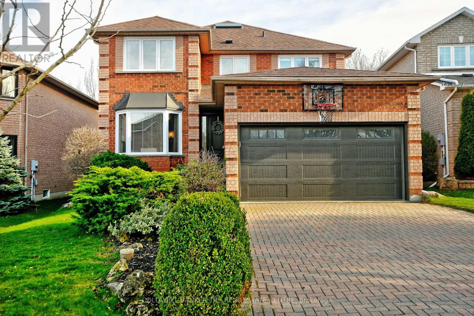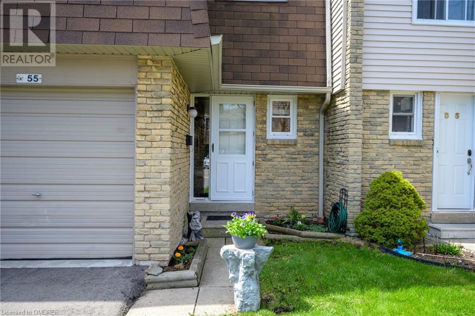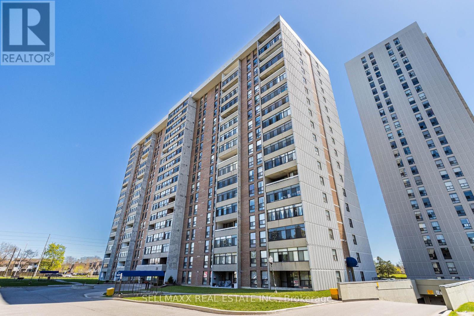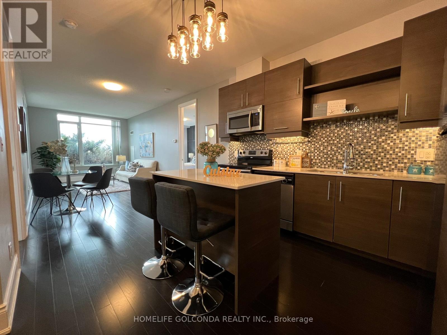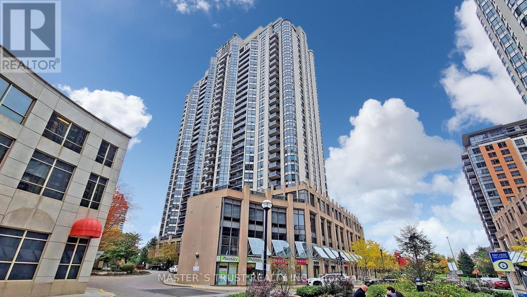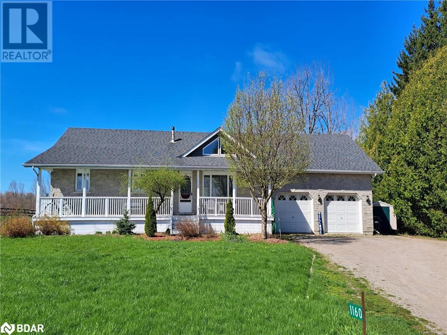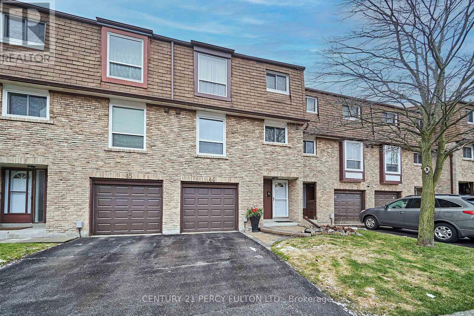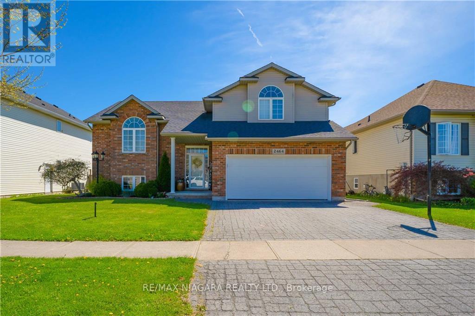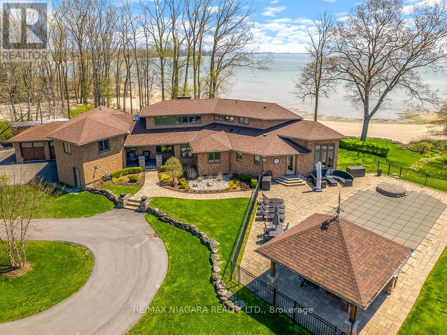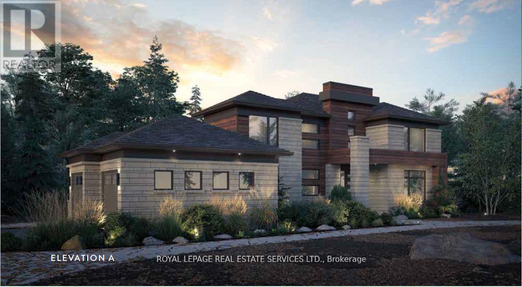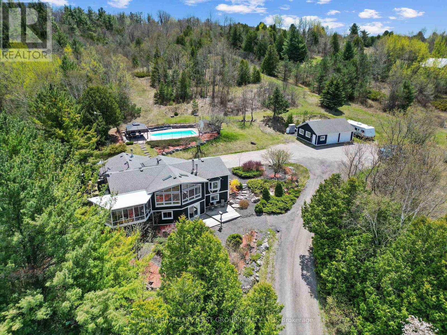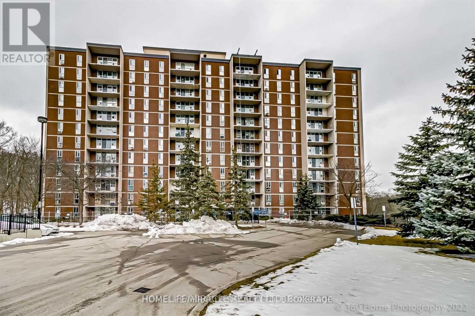Nw 208 - 9201 Yonge Street
Richmond Hill, Ontario
Live In The Luxurious Beverley Hills Resort Residence In The Heart Of Richmond Hill! This Stunning Spacious 2-Bedroom Split Layout Design, Features 9 ft Ceilings, 2 Full Bathrooms, Granite Counters, Designer Kitchen, Over-Sized Laundry Room w Plenty of Storage! 1 Parking Spot, 1 Locker and 5 Star Amenities All Available For You. Ideally Situated Among Transit, Retail, Parks & Community - Live Here, Work Anywhere! **** EXTRAS **** Indoor/Outdoor Pool, Gym, Sauna, Terrace & Lounge Space (id:27910)
Forest Hill Real Estate Inc.
16261 Shaws Creek Road
Caledon, Ontario
Sophisticated privacy on 52+ acres with two residences that are deeded separately. Primary stone house with a seamless addition providing many popular contemporary design features including a main floor primary suite and main floor laundry, eat-in kitchen with a large island and walk-in pantry. The second floor has 3 additional bedrooms each with a private bathroom. Multiple walk-outs to flagstone patios and wonderful open rooms make for easy entertaining. Floor-to-ceiling windows offer long views over rolling lawns to the natural pond with water lilies and mature Koi fish, spectacular mature trees and carefully planned perennial gardens. The destination pool awaits a short stroll away. For longer walks enjoy one of many trails through the forest. The secondary home has a 4 car attached garage, 2+2 Bedrooms, 2 Baths, vaulted ceiling open concept main floor with fully finished walk-out lower level, 2 fireplaces and covered deck area to complete the package! **** EXTRAS **** The beautiful gardens have evolved over many years to showcase the charm of this property through all the seasons. Less than an hour to the city. Golf, skiing, dining within minutes. It's the perfect place for the country life experience. (id:27910)
Chestnut Park Real Estate Limited
3 Vanderpost Crescent
Essa, Ontario
Welcome to this stunning 1,900 square feet executive bungalow nestled in the heart of Thornton, offering a total of 3,700 square feet of luxurious living space. As you step inside, you'll be captivated by the seamless open concept design, perfectly blending elegance and comfort. Marvel at the breathtaking sunsets over your backyard oasis, featuring an inviting in-ground pool, soothing hot tub, and extensive uni-stone decking complemented by a built-in BBQ an entertainer's dream! This meticulously maintained home boasts 3 bedrooms & 2 full baths on the main floor, including a primary ensuite, where you can unwind in style. The spacious kitchen overlooks a separate dining area, perfect for hosting gatherings, and a cozy family room with a gas fireplace, creating a warm ambiance for relaxation.The basement is fully finished, complete with a kitchen, bedroom, office & den, separate entrance from the oversized 2-car garage, ideal for in-law suite potential or entertaining guests. Outside, a bonus shed with a garage door offers additional storage space for your tools and equipment. The fully fenced and landscaped yard ensures privacy and is pet-friendly, providing a safe haven for your furry friends to roam. With meticulous attention to detail and no expenses spared, this home at 3 Vanderpost is truly move-in ready. Don't miss out on this rare opportunity to make this your dream home, schedule your private showing today! **** EXTRAS **** New outdoor pot lights, New Engineered hardwood floors, New Main floor appliances, Freshly painted, roof 6 years old, ac 1 year old. (id:27910)
RE/MAX Realty Specialists Inc.
821 - 585 Bloor Street E
Toronto, Ontario
High End South View 1 + 1 with 2 Bathrooms Condo By Tridel At Parliament And Bloor. ** Den Can Be Used As A Home Office Or A 2nd Bedroom & A 4 Pc Bath Next To The Den. ** This Stunning Unit Features 2 Full Baths And An Open-Concept Layout. The Living Space Has A Laminate Flooring Throughout. Kitchen Has Quartz Counters & Built-In Modern Appliances. The Primary Bedroom Has A 3Pcs Ensuite And Two Large Windows - One Looking Out To The South Views And The Other Looking Out To The Balcony. This Condo Is Sun Filled Throughout The Day. Minutes To Sherbourne And Castle Frank Ttc Subway Station, Dvp, Shopping Malls, Restaurants, Parks And Etc. **** EXTRAS **** All Appliances (Fridge, Stove, Dishwasher, Washer, Drier), All Electrical Light Fixtures, All Windows Coverings. (id:27910)
Century 21 Leading Edge Realty Inc.
2503 - 2221 Yonge Street
Toronto, Ontario
Sleek 2-year-old, 2 Beds / 2 Baths SouthEast Corner unit at 2221 Yonge Condos. Perfectly situated at Yonge and Eglinton, Steps to Eglinton subway station. Spacious and Bright Corner Unit features 9' ceilings, a well-thought-out split bedroom layout, and a stylish kitchen with an island and breakfast bar. Floor-to-ceiling windows bathe the space in natural light, while a sprawling 311-sqft wraparound balcony offers panoramic city and the convenience of valet parking. $$$ Unit Upgrades. Enjoy an unbeatable location with the future LRT, Loblaws & Farmboy, cafes, restaurants, shopping, and banks just steps away. 1 Parking / 1 Locker included. Amenities include Gym, 24 Hrs Concierge, Rooftop Garden/Bbq Area, Yoga Pilates Room, Indoor pool, Party Room, Bar Lounge & More! **** EXTRAS **** Convection Oven & Cooktop & Range-Hood, Dishwasher, Fridge, Freezer, Microwave, Washer/Dryer, Window Coverings, 1 Parking (Valet Parking w/ Scissor Lift) 1 Locker Included. (id:27910)
Right At Home Realty
4370 Faulkner Avenue
Whitchurch-Stouffville, Ontario
Have the opportunity to own this confederation log home on 5 peaceful serene acres. Indulge in the heart of the home, the upgraded kitchen, boasting top-of-the-line appliances such as the Miele Wall Oven and Coffee Maker, Bosch Dishwasher, Dacor Fridge & Wine Fridge, along with high-end faucets and a large center island. As you step into the great room, be greeted by soaring cathedral ceilings and a beautiful stone fireplace, creating an inviting ambiance perfect for cozy evenings or entertaining guests. Retreat to the primary suite, where the cathedral ceilings continue, complemented by an upgraded walk-in closet that will feel like heaven on earth. Upstairs, discover additional bedrooms and an open-concept library. The basement features an extra bedroom, office space, and your very own sauna! This home is perfect for nature enthusiasts just minutes away from the famous York Regional Forest Tract. With easy access to Hwy 404, Hwy 48, and the Go Train, commuting is a breeze. Experience the epitome of luxury living and embrace the vacation lifestyle in your dream escape estate. Don't miss your chance to call 4370 Faulkner Ave home. **** EXTRAS **** Geothermal heating, Ultra Violet Filter in Ducts, 2 Air Breath Units (id:27910)
Royal LePage Citizen Realty
#1107 - 5460 Yonge Street
Toronto, Ontario
Home Sweat Home! Absolutely Stunning! Bright And Functional 2 Bedroom 2 Bathroom + 1 Solarium Layout Nested In Prime Location Of Yonge and Finch. Spacious Open Concept With Lots of Sunlight. Luxury Vinyl floors Throughout. Brand New Kitchen with Granite Countertops, Backsplash, Freshly Painted, Two bedrooms provide restful retreats, The master bedroom with an en-suite washroom for added privacy. Close to All Amenities. 24 Hrs Concierge. Gym. Party Room. Indoor Pool. Steps To Finch Subway Station, Groceries, Library, Restaurants & More. (id:27910)
RE/MAX Excel Realty Ltd.
5244 #1 Side Road
Burlington, Ontario
Please see video attached with additional details. Welcome to a truly exceptional property nestled amidst 111 acres of picturesque rolling hills, lush woodlands, and winding trails. Located just north of Dundas between Appleby Line and Bronte Road, this remarkable estate offers the perfect blend of tranquility and convenience, with Oakville and Burlington a mere 5-minute drive away, providing access to all essential amenities. As you enter this expansive property, you'll be greeted by four distinct residential homes, each offering its own unique character. The main house is 2-story/5000 sq ft and the additional homes are a1,065 sq ft detached bungalow and a spacious 2,960 sq ft duplex providing versatile living options. Currently operating as an equestrian facility, this property is a haven for horse enthusiasts. Several additional buildings are on the property. With its prime location and abundant amenities, this property truly represents the best of both worlds. **** EXTRAS **** DO NOT WALK THE PROPERTY, MUST BOOK A SHOWING. Property is on Municipal Water. All Measurements are approximate. Property Is Being Sold On An 'As Is, Where Is' Basis, No Representation Or Warranty. (id:27910)
Royal LePage Realty Plus Oakville
406 - 350 Princess Royal Drive N
Mississauga, Ontario
Highly Sought After Condo in Amica At City Centre, Bedrm + Den. Large Dining Room & Living Room Overlooking 3 Acre Park. Walk-Out To Balcony From Living Room & Master Bdrm. Modern Kitchen W/Granite Counters & Breakfast Bar. Large Den W/Custom French Door. The Bath Has A Custom Mirolin Shower Enclosure W/Seat & Safety Bars. Amica's Mature Lifestyle Condo Offers Resort Like Amenities Including Hollywood Home Threatre, Wellness Centre, Aqua **** EXTRAS **** Internet Room, English Style Pub, Optional Dining + Coffee/Tea Sessions. Ceramics,Hardwood & Broadloom, 6 Appliances, Elf's, Window Coverings. Walk To Sq1, Living Arts Centre, Library And Bus Terminal. (id:27910)
Sutton Group - Summit Realty Inc.
384 Kennedy Street W
Aurora, Ontario
Welcome to 384 Kennedy Street West! This extraordinary custom Estate home is nestled in the prestigious Aurora Highlands neighborhood, offering privacy and exclusivity Situated on an Oversized Lot, this luxurious residence With a total of 5 bedrooms, Three of the bedrooms are serviced by a 4 pc semi Ensuite, while the 4th bedroom offers their own 4 pc Ensuite. The master suite is a true sanctuary, own spa-like en-suite 6 pc bathroom and a walk-in closet. The gourmet kitchen is a chef's dream come true, featuring multiple skylights.The Finished Walk-out with Separate entrance Basement with an additional bedroom with a 4 pc Ensuite, as well as an exercise room. The kitchen in the basement is equipped with a center island and stainless steel appliances.This Immaculate custom Estate home truly offers a one-of-a-kind living experience, From its impeccable design and thoughtful layout to its unbeatable location and amenities. Schedule a tour today, as this remarkable property won't be available for long! **** EXTRAS **** Stainless Steel Kitchen Aid Fridge/Freezer & Wall Oven, Bosch Dw, Bosch Micro, Jenn-Air 4 Gas Burner Stove W/Milan Ss Hood, Maytag Wash/Dry & custom cabinetry, and a large center island, 3 Gas fireplace ,built in gas barbeque,W/Waterfall. (id:27910)
RE/MAX Hallmark Realty Ltd.
114 Riverglen Drive
Georgina, Ontario
Welcome to 114 Riverglen Dr.. Located in Central Keswick this high and dry Direct Waterfront 3+ 2 Bedroom All Brick Raised Bungalow offers residential living in a spectacular cottage like setting. With boat house, docking, expansive patio/decking and 16x32ft above ground pool the property shows like a personal resort. Beautifully maintained and upgraded with newer items that include Furnace and C/Air -2021, Pool Liner 2023 and 6 car paved driveway -2023. The lower level with 2nd Kitchen, 2 bedrms, family rm/ gas fireplace offers great potential for a cozy in-law suite. This home will appeal to Families of Boaters, Snowmobilers, Fishermen, Entertainers and any Outdoor enthusiast. (id:27910)
RE/MAX Hallmark Realty Ltd.
1205 - 55 East Liberty Street
Toronto, Ontario
Highly regarded Bliss Condo located in the heart of Liberty Village where something's always happening. Boasting 2 + 1 bedrooms, 2 washrooms, and a very desirable floor plan. Split bedroom layout. The plus space could be a third bedroom or a den or a dining room. It's completely up to you. Great storage. Just over 1000sqft of living space. One owned locker and parking space plus 2 bike rakes. This one will check off all the boxes and then some **** EXTRAS **** Great restaurants, bars and grocery store, pet store, etc in close proximity. (id:27910)
Berkshire Hathaway Homeservices West Realty
407 Renzius Court
Newmarket, Ontario
This Spotless Master Piece Will Not Disappoint! Located On A Very Attractive And Quiet Court Close To Amazing Amenities For Your Family. Featuring Over The Top Quality Reno's, Stunningly Upgraded Kitchen And Bath's. Gorgeous Hardwood Floors Throughout The Main And Second Floor. A Convenient Mud Room With Garage Access. This Home Oozes With Pride Of Ownership. **** EXTRAS **** Fiber Glass Front Door, Interlocking Walkway And Drive. Upgraded Kitchen And Baths. Garage Door Replaced. Windows Upgraded. Furnace & A/C Replaced 2023. DW Replaced 2024. Spacious Deck. Tranquil Backyard Setting. (id:27910)
Coldwell Banker The Real Estate Centre
5730 Montevideo Road Unit# 55
Mississauga, Ontario
Welcome home! This charming 4-bedroom townhouse boasts an airy, open-concept layout, with updated kitchen and baths. It is perfect for both everyday living and hosting gatherings. Upstairs, four generously sized bedrooms offer ample space to unwind or create a home office. Step into the quaint backyard, an ideal spot for savoring morning coffee, hosting intimate get-togethers or just listening to the birds while reading a book amidst the tranquility of this peaceful and well kept complex. The basement features a versatile extra room, currently serving as a bedroom but easily adaptable into a playroom or gym to suit your needs. Beat the heat in the community pool on scorching summer days! Positioned just steps away from parkland, tennis courts, trails, schools, and daycare facilities, this unit ensures convenience and accessibility. With proximity to shopping, restaurants, transit, and major highways including the 401 and 407, every amenity is within reach. Embrace the epitome of comfortable, connected living in this Meadowvale gem! (id:27910)
Real Broker Ontario Ltd.
707 - 25 Kensington Road
Brampton, Ontario
WOW!!BEST DEAL IN THE TOWN!! Very Well Maintained 3 Bedroom 2 Washroom Renovated Condo!! Laminate & Tiles Throughout. No Carpet. 3 Very Spacious Bedrooms. Master Bedroom With Walk-In Closet And Ensuite Bath!! Renovated Kitchen with Quartz & Backsplash!! Large Ensuite Storage Locker!! Large Living Room Walks Out To Enclosed Balcony/Solarium!! Big Living Room W/Dining Area!! Lots Of Natural Light. Large Balcony With Beautiful Views!! **** EXTRAS **** !!Walking Distance To Bramalea City Centre!! Close to Schools, Public Transit, Go Station, Mall , Highways ,Parks!! (id:27910)
Sellmaxx Real Estate Inc.
112 - 273 South Park Road
Markham, Ontario
Location location! 2 Parking Spots! Ground Floor Easy Access/Walkout from Patio to Private Luscious Green Trail. Bright South View Suite Located in High Demand Hwy7 and Leslie Area. Spacious and High Ceiling. Excellent Floor Plan w/Split 2 Bedroom Layout. Excellent Amenities: 24hrs Concierge, Indoor Pool, Gym, Theater, Library, Guest Suite & Much more! Walking distance to Public Transit, Restaurant, Park..etc (id:27910)
Homelife Golconda Realty Inc.
2008 - 10 Northtown Way
Toronto, Ontario
High Demanding Area In The Heart Of North York. Tridel Luxury Condo Unit, Bright and Spacious, 2 Bedrooms and 2 Washrooms, Unobstructed South West View, Laminate flooring in Living and Dining Room, Kitchen Granite Countertops, Parking & Locker. Step To Subway, Indoor Pool, Gym, Party Room, Billiard Room, and 24/7 Concierge Services. 1 Parking & 1 Locker Included. **** EXTRAS **** Buyer and Buyer's agent To Verify Unit Size, Property Tax And Maintenance Fee. Status Certificate is available upon request. (id:27910)
Master's Trust Realty Inc.
1160 9 Line N
Hawkestone, Ontario
Nestled in the serene countryside, this expansive three-plus-one-bedroom, three-bathroom bungalow is a tranquil retreat offering both comfort and convenience. Situated on a sprawling lot, boasting an inground pool that promises endless hours of relaxation and enjoyment. Upon entering, you are greeted by a spacious and inviting living area, complete with large windows, cathedral ceilings and hardwood flooring, a large eat-in kitchen with sliding glass doors leading to the backyard deck, pantry and main floor laundry room, with garage access. The primary bedroom is a peaceful retreat, featuring ample closet space and a 5 piece ensuite bathroom. The two additional bedrooms are generously sized and offer plenty of space for rest and relaxation. Outside, the expansive backyard offers a wood deck perfect for outdoor dining and the inground pool, where you can cool off on hot summer days. The finished basement offers the convenience of an in-law suite with an extra bedroom, den/storage area, kitchenette, large livingroom, an additional 4 piece bathroom and separate entrance. Conveniently located just North of Barrie. Don't miss your chance to own this slice of paradise – book your showing today! (id:27910)
RE/MAX Hallmark Chay Realty Brokerage
44 - 222 Pearson Street
Oshawa, Ontario
Rarely available gem! Immerse yourself in the charm of this beautifully maintained 4-bed, 2-bath townhouse. Pride exudes from every corner, showcasing a spacious living room, eat-in kitchen, and attached dining room. The primary bedroom boasts a generous closet at the front of the house. Enjoy the luxury of two-car parking and a private backyard, perfect for relaxation. Nestled in a quiet neighborhood, relish the convenience of a parkette and an outdoor pool. This residence resides in a high-demand complex, offering proximity to shopping, schools, transit, and more. Experience the ease of garage access, making everyday living a breeze. Don't miss out on this exceptional opportunity! **** EXTRAS **** ALL EXISTING APPLIANCES, ( WASHER,DRYER, STOVE, FRIDGE AND B/I DISHWASHER), ALL ELF'S, ALL WINDOW TREATMENTS, FURANCE 2019, A/C 2019 AAND WINDOWS 2021 (id:27910)
Century 21 Percy Fulton Ltd.
2464 Diane Street
Fort Erie, Ontario
This stunning side-split is located just steps from Stevensville Park and boasts over 2500 square feet of meticulously finished living space. Main floor offers living room/dining room/kitchen (with sliding doors to the rear deck)/two bedrooms and 3 piece bathroom. The 2nd level has a grand Primary bedroom and ensuite bathroom. The basement has a recroom/4th bedroom/3 piece bathroom/games room and mudroom with walk up to the 2 car garage. Backyard is fully fence with a raised deck/patio/2 sheds and a pop up above ground pool. Stamped driveway. Located steps from Stevensville Park and surrounded by amenities and great schools all close by. (id:27910)
RE/MAX Niagara Realty Ltd.
1521 Stockton Lane
Fort Erie, Ontario
Located on 175 ft of pristine sandy shoreline, this resort-style home epitomizes unparalleled luxury!Commanding attention with its sheer presence, this home on 3.7 Acres provides sweeping vistas of its private cove at Crescent Beach on Lake Erie. Every facet of this property is curated to deliver a living experience beyond compare. A tree-lined driveway guides you to this impressive home that astonishes as it comes into view. The interior layout seamlessly connects the living spaces while still providing distinct areas for relaxation and privacy. Whether you're unwinding in the sun-drenched great room with its soaring, cathedral ceilings & majestic stone fireplace, enjoying a quiet moment in the lakeside sunroom with floor-to-ceiling windows, or entertaining in the chefs kitchen, panoramic lake views abound. Entertaining guests & family meals are equally enjoyable in the gorgeous kitchen with top-of-the-line appliances & countertops, breakfast alcove plus formal dining room. Walkout from the kitchen to the large patio, inground saltwater pool, spa &covered outdoor bar. This home's 4 bedrooms sit on the 2nd level. The primary suite, with ensuite & walk-in closet, sits in a private, lakeside wing. The newly finished bsmt offers a media room, gym, sauna & cedar closet. A plethora of amenities await, incl RV water/power hookups & a fenced-in play area. 1521 StocktonLane has undergone extensive upgrades in the last 3 years including top-of-the-line siding ('Novik' ShakeSiding). New Vinyl windows added to the sunroom, addit'l furnace & AC & Whole-home generator installed, a2nd dble garage & large shed were added. Although tucked away from more populated areas, it is inconvenient proximity to quaint shops & dining in downtown Ridgeway & Crystal Beach, the Friendship Hiking trail and is just minutes to all amenities and the Peace Bridge to Buffalo. Experience the epitome of luxury living at 1521 Stockton Lane and make every day a getaway at your own private resort. (id:27910)
RE/MAX Niagara Realty Ltd.
Lot 77 Echo Hills Road
Lake Of Bays, Ontario
ASSIGNMENT SALE!!! An incredible chance to own a Luxury 2,861 sq ft., 4-season Estate home in the Northern Lights Muskoka project, set within a sprawling 1,300-acre master-planned community.Featuring 4 beds + an office, 3 baths & a Muskoka room. With an expansive unfinished walkout basement perfect for entertainment. Enjoy exclusive access to the Signature Club offering an infinity pool, BBQ, and a private restaurant. Marvel at the stunning 180-degree panoramic views of pristine lakes and lush forests. Situated on one of the largest lots in the development, this property offers a private year-round escape from urban life. Ideal for investors, as it's a cash positive property for short-term or seasonal rental with concierge service. Boasting upgraded modern finishes, and is surrounded by a plethora of year-round activities including biking, hiking, snowmobiling, golfing, and skiing. **** EXTRAS **** Conveniently located near Algonquin Park and Arrowhead Park. Photos depict another property under construction. Minutes to Huntsville, Deerhurst Resort, Hidden Valley Ski/Snowboard Area, Dwight Beach, Lake of Bays & Dorset (id:27910)
Royal LePage Real Estate Services Ltd.
9607 Turk Road
Hamilton Township, Ontario
Nestled amidst the sprawling landscape of over 46 acres of private oasis, surrounded by forested trails, this meticulously maintained raised bungalow presents a haven of tranquillity. Its striking exterior, adorned with black Cape Cod wood siding and white trim, commands attention and sets the tone for what lies within. Inside, the main floor boasts wood ceilings and maple hardwood floors, creating an atmosphere of rustic elegance. The welcoming living room, complete with a wood-burning stove, beckons relaxation. A chef's kitchen awaits, featuring a skylight above the island, built-in appliances, and ample pantry space. The adjacent formal dining area effortlessly accommodates gatherings, seamlessly flowing into a spacious sunroom that blurs the boundaries between indoor and outdoor living. The main floor family room offers breathtaking views through its vaulted wall of windows, complemented by dual skylights and a fireplace feature wall with stone surround. The primary suite exudes coastal charm, boasting wainscoting, a bay window, and an ensuite bathroom with a jetted tub, separate shower area, and a walk-in closet with ensuite laundry room. The lower level, with its walkout access, hosts updated oak flooring, a cozy rec room with a wood stove, two bedrooms, a bathroom, and a dedicated office. Outdoor amenities include 3 levelled hillside play areas for horseshoes and sports. Multiple deck areas with scenic views and a heated saltwater in-ground pool surrounded by rock wall landscaping, with a covered patio area perfect for summer retreats. Additionally, a professionally built tree house with a loft adds to the outdoor allure. Completing this property is a large insulated two-bay garage and workshop equipped with a wood-burning stove and electricity. Offering unparalleled peace and privacy, yet conveniently close to amenities and the 401, this home is a sanctuary for those seeking a harmonious blend of comfort and natural beauty. **** EXTRAS **** Updates Include: Cape Code Finish Wood Siding, Septic Bed, Insulation, Sun Porch, Patio, Shed, Professionally Built 2 Level Tree House, Hardwood Flooring. (id:27910)
RE/MAX Hallmark First Group Realty Ltd.
1108 - 1968 Main Street W
Hamilton, Ontario
Fabulous Fully Renovated 3 Bedroom & 2 Bath Condo Located In The Beautiful Forest Glen Complex - Hamilton West. Conveniently Close To Hwy 403, Mcmaster University & Hospital, Shopping Centers, Dining Restaurants And Forest Trails. One Of The Best Located Units On The 11th Floor Offering An Extraordinary View Of The Beautiful Mature Trees And Sunset. Newly Renovated Kitchen Accessorized With Granite Countertops and S/S Appliances . **** EXTRAS **** This Condo Has One Underground Parking Space, Unassigned Outdoor Visitor Parking Space And A Locker Room. (id:27910)
Homelife/miracle Realty Ltd

