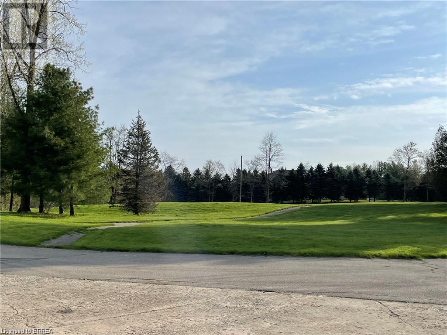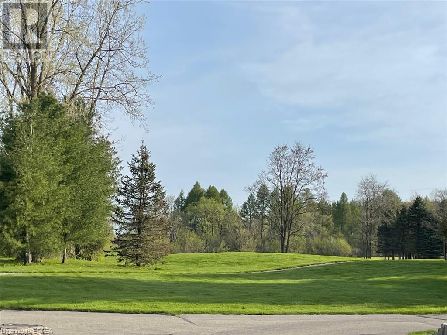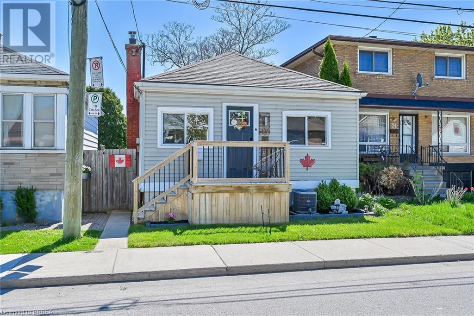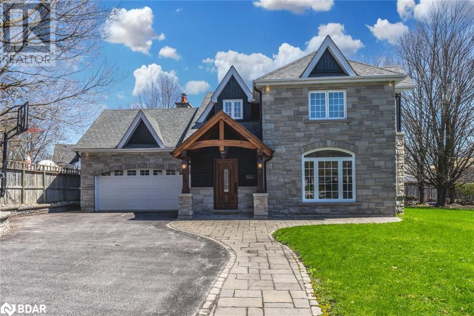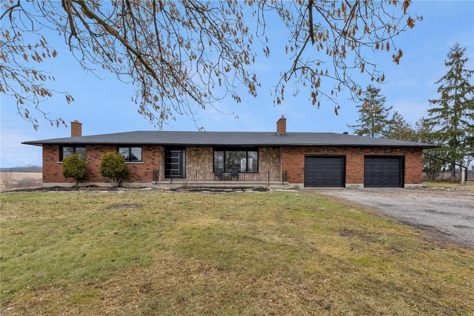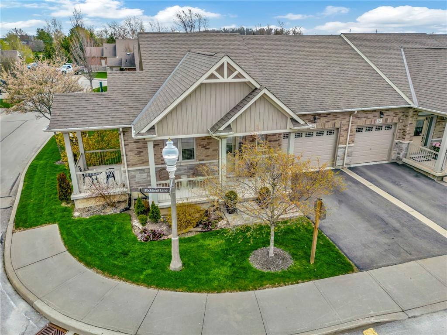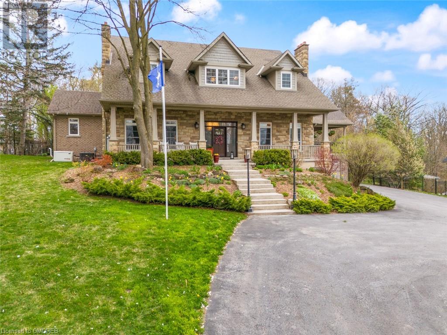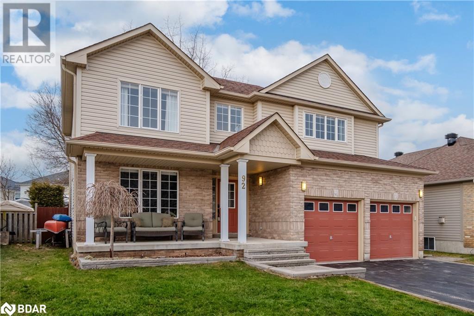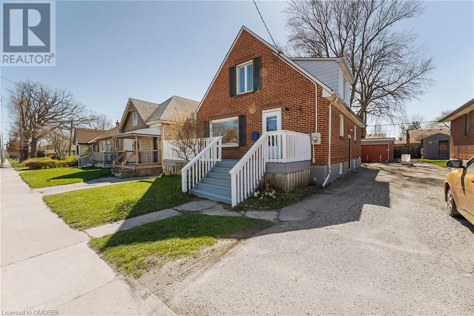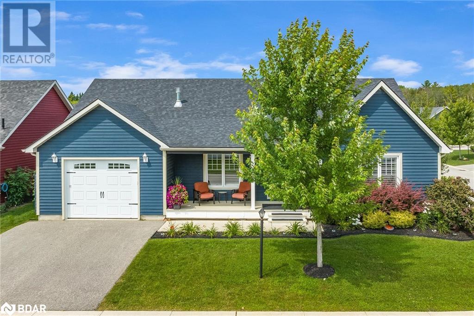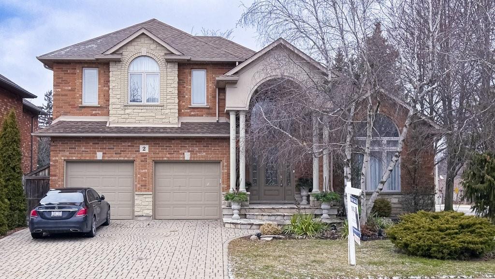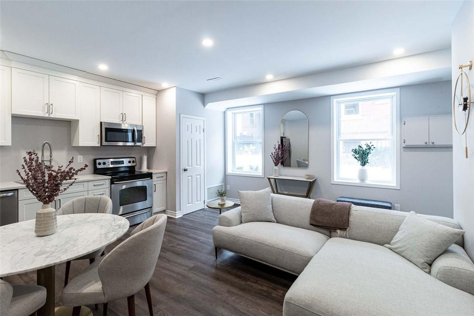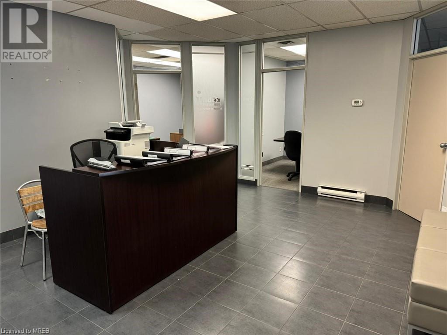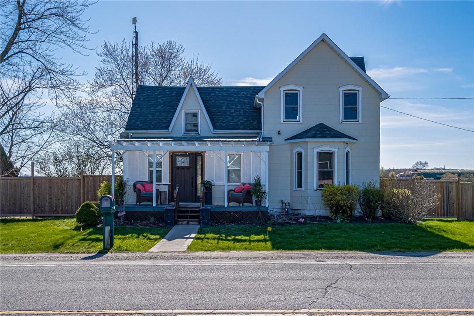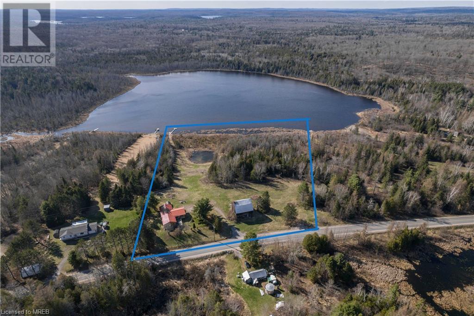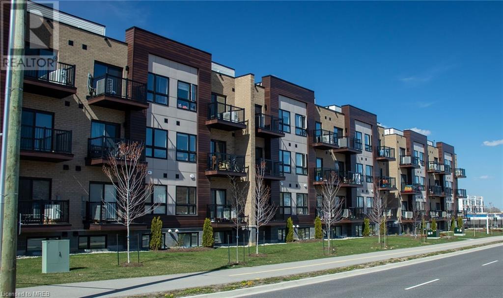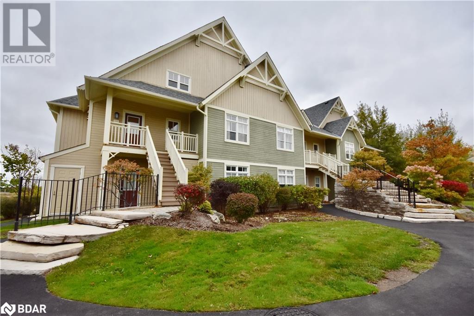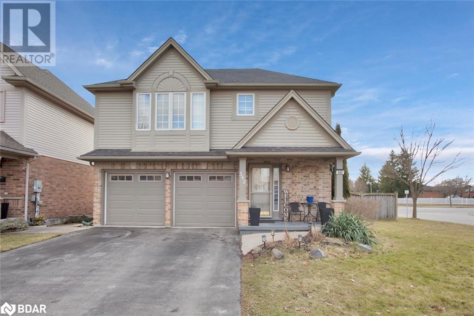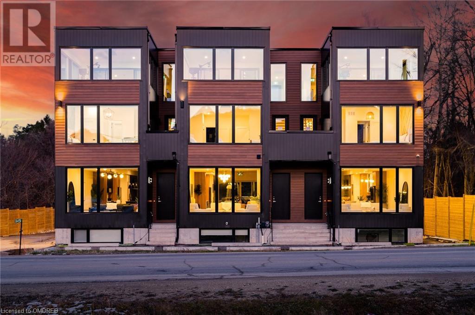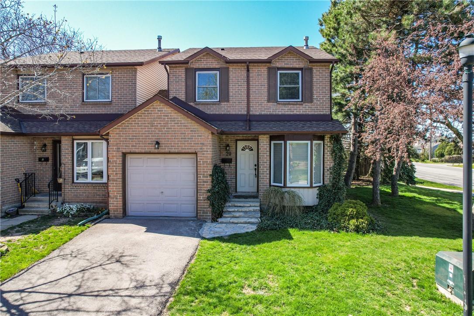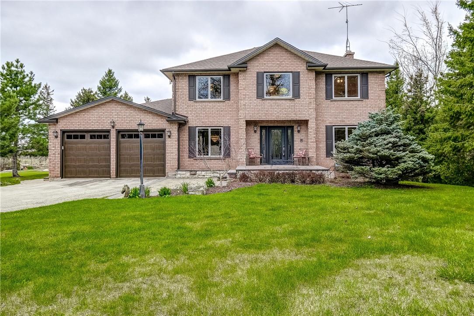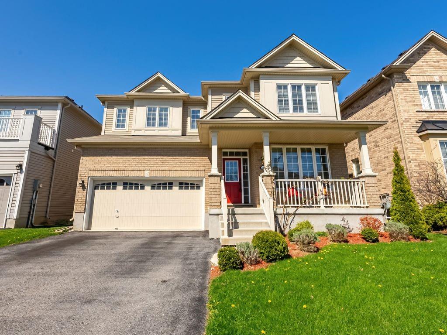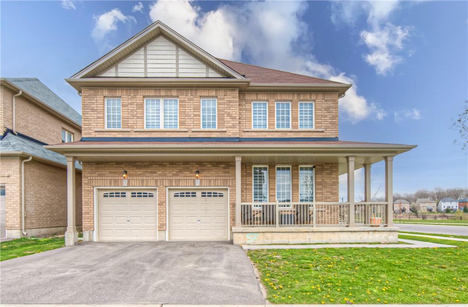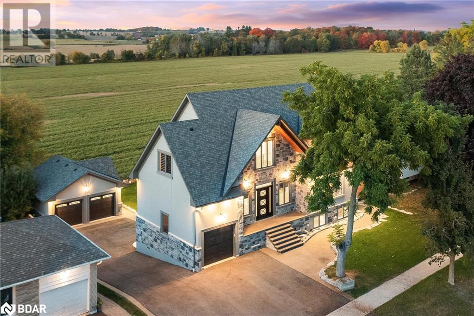147 East River Road
Paris, Ontario
Fantastic Opportunity to own 7.6 acres on the Grand River near Paris. This unique property has dual zoning, including several acres of RR, where a home can be built anytime, remaining acreage has OS2-5 commercial zoning allowing several permitted uses including Retail, tourism involving Canoe/kayak company on the Grand River, tea room and others. This one-of-a-kind property sits alongside the walking trail and Grand River. Already existing on this property are two large buildings. One is an original barn that has been retrofitted. The main floor is a large open space with wood burning stove and includes kitchen, washroom and several other rooms. The second floor has been divided into several individual offices. Third level includes a very large meeting room, bathroom and kitchenette. And above that is a silo converted into a tower office space. Add full basement and this building consists of Approx 10,000 sq ft. It has two furnaces, air cond., spring fed water and hydro, as well as its own septic and large parking lots. Newer siding, roof and windows. The second structure is another approx. 10,000 sq ft of space in a steel building, slab on grade. It has 3 furnaces, spring water and 600 amp hydro as well as a separate septic. This building has a partial second floor consisting of several washrooms, meeting room and kitchen. This area walks out onto large outdoor deck with stairs down to open grassy area near the river. This building also has three large overhead doors. Add to that, a water access on the Grand River! Would be perfect canoe/kayak business location involving a tea room as well as retail space. Perhaps a Artisan or farm market. Many possibilities with this property conveniently located only minutes from the bustling tourist town of Paris. Chattels and Fixtures As Is. Seller may consider holding First Mortgage. (property next door is also for sale. Includes 2 storey stone home and 4 car garage with living space above) (id:27910)
Peak Realty Ltd.
147 East River Road
Paris, Ontario
Fantastic Opportunity to own 7.6 acres on the Grand River near Paris. This unique property has dual zoning, including several acres of RR, where a home can be built anytime, remaining acreage has OS2-5 commercial zoning allowing several permitted uses including Retail, tourism involving Canoe/kayak company on the Grand River, tea room and others. This one-of-a-kind property sits alongside the walking trail and Grand River. Already existing on this property are two large buildings. One is an original barn that has been retrofitted. The main floor is a large open space with wood burning stove and includes a kitchen, washroom and several other rooms. The second floor has been divided into several individual offices. Third level includes a very large meeting room, bathroom and kitchenette. And above that is a silo converted into a tower office space. Add a full basement and this building consists of Approx 10,000 sq ft. It has two furnaces, air conditioning, spring fed water and hydro, as well as its own septic and large parking lots. Newer siding, roof and windows. The second structure is another approx. 10,000 sq ft of space in a steel building, slab on grade. It has 3 furnaces, spring water and 600 amp hydro as well as a separate septic. This building has a partial second floor consisting of several washrooms, meeting room and kitchen. This area walks out onto large outdoor deck with stairs down to open grassy area near the river. This building also has three large overhead doors. Add to that, water access on the Grand River! Would be perfect canoe/kayak business location involving a tea room as well as retail space. Perhaps an Artisan or farm market. Many possibilities with this property conveniently located only minutes from the bustling tourist town of Paris. Chattels and Fixtures As Is. Seller may consider holding First Mortgage. (property next door is also for sale. Includes 2 storey stone home and 4 car garage with living space above) (id:27910)
Peak Realty Ltd.
19 East 31st Street
Hamilton, Ontario
Beautifully decorated and move in ready 2 bedroom bungalow, conveniently located within walking distance to Hospital, shopping, parks, schools and most amenities. Entertain with ease in the inviting and spacious living room with plenty of pot lights and a center stone wall electric fireplace, updated laminate flooring that flow through to the bedrooms. Eat in kitchen with plenty of updated modern cabinets and ceramic tile floors, updated 4 pce bath and main level laundry. A nice size fully fenced yard with deck and gazebo to enjoy summer evenings . Plenty of storage in the basement area, F/a Gas heating and central air. Most windows and exterior doors have been replaced. All appliances are included. Parking permit is available (id:27910)
Advantage Realty Group (Brantford) Inc.
105 Duckworth Street
Barrie, Ontario
METICULOUSLY UPGRADED HOME FOR LEASE ON OVER HALF AN ACRE! Conveniently situated at the intersection of Highland and Amelia in the desirable east end, this meticulously maintained home with over 3,500 fin sq ft offers an ideal blend of classic charm and modern comfort. Its prime location near Barrie's waterfront and downtown ensures easy access to a plethora of amenities, including shops, restaurants, galleries, theatres, and a bustling farmers market. Nestled over half an acre, the property boasts a rare urban oasis, showcasing distinctive architecture and abundant natural light. The fully updated living spaces are bathed in natural light, creating an inviting atmosphere. The gourmet kitchen with high-end appliances and custom cabinetry is a culinary delight. Three generously sized bedrooms, including a tranquil primary suite, offer comfort and character, while updated bathrooms add a touch of luxury. Outside, the expansive backyard beckons with lush greenery and mature trees, providing a serene retreat from city life. Don’t miss out on this stunning home for lease nestled in the heart of town, where classic charm meets modern luxury, promising an unparalleled living experience! (id:27910)
RE/MAX Hallmark Peggy Hill Group Realty Brokerage
9393 South Chippawa Road
West Lincoln, Ontario
Discover serenity at 9393 S Chippawa Road in West Lincoln. Nestled on a sprawling 188.1 x 233.85' lot, this property offers an oasis of tranquility in a quiet, family-friendly community surrounded by picturesque farmland. The large open-concept bungalow embraces breathtaking views through every window, providing a seamless connection with nature. A small creek runs beside the home, adding to the peaceful ambiance. The spacious kitchen features a large island, making it an ideal space for gatherings. Three generously sized bedrooms and a renovated bathroom with his and her sinks enhance the comfort of this country home. The finished basement adds versatility to the property, housing the laundry area, two additional bedrooms, and a brand new bathroom with a separate entry. This setup makes it an ideal in-law suite or income property, catering to various lifestyle needs. Equipped with natural gas heating and a 5000-gallon cistern, this home ensures comfort and sustainability. A large attached garage provides ample space for both security and storage of your toys. Parking is never an issue, and the property's convenient 20-minute proximity to Hamilton strikes a perfect balance between modern amenities and peaceful surroundings. Don't miss out on this one-of-a-kind country bungalow – an idyllic retreat that won't stay on the market for long. * Basement roughed in for an in-law/income suite. Make 9393 S Chippawa Road your haven of tranquility (id:27910)
Keller Williams Edge Realty
32 Stickland Lane
Binbrook, Ontario
Immaculately kept end unit bungalow townhome in sought after Binbrook Heights. This light and airy “Mulberry” floor plan features 1,103 sq/ft on the main level with 9 ft ceilings. The bright eat in kitchen boasts shaker style cabinetry, granite countertops, breakfast bar, tumbled marble backsplash, stainless steel appliances, undermount valance with lighting & large pantry closet. The open concept living/dining room features crown moulding & engineered hardwood. The principal bedroom also features engineered hardwood, double closets and an ensuite with spacious walk in shower, floating shelves and vanity with vertical cabinets for ample storage. Private backyard boasts a deck with gazebo plus a large lower level complete with interlocking stone and garden shed. The finished basement with over 750 sq/ft of finished space including a huge rec room, berber carpeting, recently updated bathroom in 2023 with new vanity, lighting, stunning soaker tub & luxurious towel warmer. Other features include a wider oversized single garage, wide driveway, garage access, GDO, covered front porch and an additional covered side porch off the dinette area, full height windows & transom windows above exterior doors. Truly nothing to do but move in. Don’t miss out on an opportunity to own this wonderful home! (id:27910)
Royal LePage State Realty
1464 Alderson Road
Carlisle, Ontario
Discover your ideal retreat amidst nature's embrace in this 1 acre (105'x383') property. A winding driveway leads you to the circular driveway, picturesque yard & an inviting front porch, setting the tone for tranquility & relaxation. Step inside to over 5700 sq ft of meticulously crafted total living space, with over $600k in upgrades, including, septic, electrical, water systems, furnace, pool & hot tub, landscaping, security, generator, full in-law suite, and more. Sunlight dances through large windows, creating a warm atmosphere. Entertain effortlessly in the open-concept layout, ideal for large family gatherings & cozy soirees. The great room overlooks the garden & pool, boasting soaring ceilings & a two-sided gas fireplace with a rustic wood beam mantle. The kitchen connects to the dining area and a covered porch, conversations flow freely around the expansive island. A spacious office features custom cabinetry and offers a serene space to work or relax.Across from the office is the living room with a gas fireplace, original mantle & large windows.Retreat to the main floor primary suite, with a luxurious 5-piece ensuite, w/i closet & a gas fireplace. Ascend the grand staircase to a landing overlooking the great room, leading to 2 generously sized bedrooms sharing a 5pc ensuite bathroom.The fully finished basement unveils an inviting in-law suite with a kitchen, dining area, bedroom with sitting area, ensuite bathroom & a walk out to the rear yard. This space is perfect for family activities, games, television & hosting friends. Unwind in the home gym clad with custom barn board. Outdoors, indulge in a resort-like setting featuring an award-winning pool, prof. designed lighting & landscaping by Cedar Springs, a gorgeous timber gazebo with a stone wood-burning fireplace, a rejuvenating hot tub, stone patios, a garden shed & even a spot for an outdoor rink.For those who appreciate the outdoors,this property is a haven you'll be proud to call home. (id:27910)
RE/MAX Escarpment Realty Inc.
92 Truax Crescent
Angus, Ontario
A stunning and meticulously cared for two-story family home beckons you to 92 Truax Cres. With over 2300 sqft of living space, professionally painted throughout last year. Its open-concept layout invites you into a well-lit kitchen, recently renovated in 2023, adorned with abundant cabinets, quartz countertops, and a convenient walkout to the patio, deck, and fenced yard. Revel in a carpet-free environment throughout the residence. The double car garage offers inside entry for added convenience. Whether unwinding in the spacious living room or cozying up by the gas fireplace in the family room, relaxation is assured. Upstairs, four generously sized bedrooms await, including a primary suite boasting a walk-in closet and ensuite bath for ultimate comfort. Three additional bedrooms, one with its own walk-in closet, offer versatility for guests, home offices, or hobbies. Upgraded countertops adorn the bathrooms on the upper level. The unfinished basement provides an opportunity for your personal touch. Outside, this private property boasts beautiful landscaping from front to back with lots of mature trees, complete with an inground sprinkler system. Recent updates include the A/C and furnace in 2019 and the hot water tank in 2022. Nestled in a sought-after neighborhood, on a quiet crescent, near schools, parks, and amenities, this home embodies modern living. Don't miss out—seize the chance to transform this into your dream home today! (id:27910)
Keller Williams Experience Realty Brokerage
241 Highbury Avenue N
London, Ontario
PERFECT FOR FIRST TIME HOMEBUYER AND INVESTORS! THIS MOVE IN READY BRIGHT SPACIOUS HOME OFFERS 5 BEDROOMS, 2 FULL BATHS , QUARTZ COUNTER TOP KITCHEN, BASEMENT IS FINISHED WITH SIDE ENTRANCE, LOTS OF PARKING, FURNACE (2024) OWNED HOT WATER TANK. NEW WASHER AND DRYER. LOCATED IN THE EAST OF LONDON, NEAR FANSHAWE COLLEGE, ACCESS TO HIGHWAY AND PUBLIC TRANSITS. (id:27910)
Century 21 Miller Real Estate Ltd.
19 Grew Crescent
Penetanguishene, Ontario
Top 5 Reasons You Will Love This Home: 1) Tremendous opportunity to embrace the lifestyle of the popular Village at Bay Moorings 55+ community, just a short walk to the stunning shores of Georgian Bay and Discovery Harbour 2) Well-appointed and tastefully upgraded home flaunting an ideal two-bedroom, two bathroom layout 3) Indulge in the culinary delights of the gourmet kitchen featuring a large island, a modern backsplash, and the included stainless-steel appliances 4) Expansive primary bedroom highlighting a walk-in closet and exclusive ensuite access 5) Experience the amazing benefits of the Village at Bay Moorings lifestyle community with the provided maintenance of grass cutting and snow removal while enjoying leisure time at the new clubhouse. Age 8. Visit our website for more detailed information. (id:27910)
Faris Team Real Estate Brokerage
Faris Team Real Estate Brokerage (Midland)
2 Donnici Drive
Hamilton, Ontario
Welcome to this stunning custom-built home on the Hamilton West Mountain, offering unparalleled luxury and comfort. Boasting a spacious 3000 SQFT of meticulously designed living space. As you enter through the vaulted foyer, you're greeted by an atmosphere of grandeur and sophistication. The living room features soaring vaulted ceilings, creating an airy ambiance flooded with natural light. The heart of the home is the gourmet kitchen, adorned with solid maple cabinetry, sleek granite countertops, and stainless steel appliances. The layout includes 4 generously sized bedrooms, offering flexibility and privacy for residents and guests alike. 2 of the bedrooms boast luxurious ensuites, featuring spa-like amenities and elegant finishes, while the remaining two share a convenient Jack and Jill bathroom. Entertainment options abound in the finished basement, where you'll discover a cozy family room, perfect for movie nights or game days. Adjacent to the family room, a well-appointed bar awaits, providing a stylish setting for hosting gatherings and celebrations. Indulge in the ultimate outdoor retreat in the maintenance-free backyard, complete with a charming tiki bar, this outdoor oasis promises endless enjoyment and relaxation. Additional features include potlights & surround speakers both indoors and outdoors, enhancing the ambiance throughout the home. Furnace, AC, and roof all replaced within the last decade! RSA (id:27910)
RE/MAX Escarpment Realty Inc.
56 Charlton Avenue W, Unit #3
Hamilton, Ontario
EXECUTIVE STYLE RENTAL LIKE NO OTHER. Rare opportunity to live in this beautiful and historic 1900s carriage house that has been newly-renovated into a private guest house with a full kitchen and 4-pc bathroom. This is a fully furnished spacious private unit centrally located in the heart of the coveted Durand Neighborhood - steps to St Joseph's hospital, Augusta and Locke St restaurants, the GO station, James St shops and hiking/biking trails. Ideally suited for working professionals, residents/medical professionals or medical/postgrad students. It is a stand-alone dwelling separated from the main house so there are no shared walls with others. There is an open concept kitchen and living room with high ceilings and a large bedroom with an office space and bathroom upstairs. Central AC and heat with temperature controlled by tenant, ensuite laundry, and 2 parking spots available (1 is on-site, 2nd is next door for an additional $100/ monthly). (id:27910)
Revel Realty Inc.
2686 Slough Street
Mississauga, Ontario
Office space available for Immediate Occupancy !! Excellent short term Sub-lease in high demand area. Clean And Functional Ground Floor Office Space Excellent Access To Highways 427, 407, 401 & 409 - Excellent Access To Public Transportation Vast Labour Pool Ample Parking. Close Proximity To Many Local Amenities And Toronto Pearson International Airport. super clean office space includes 5 Offices, 1 Large Boardroom, 2 bathrooms Kitchenette/Server Room, best suitable for all professional use. (id:27910)
Homelife Miracle Realty Mississauga
1185 Kohler Road
Cayuga, Ontario
Welcome to 1185 Kohler Road, a completed renovated country home located just southwest of Cayuga in the small hamlet of Kohler. At first glance you can imagine lounging on the front veranda with your morning coffee watching the sun rise over the beautiful countryside. Step inside and immediately feel the farmhouse charm. First, the spacious mudroom greets you with oodles of storage and then the freshly laid hardwood floors lead you through the main living spaces where each room has experienced updated windows, electrical, insulation and drywall. Also boasting complete revivals, the kitchen features fresh stainless appliances, dual tone cabinets with wood countertops and a quartz island bar, and the 3-piece bathroom continues the farmhouse chic decor. Enjoy the abundance of natural light in the large dining room with wooden beam ceiling, the living room with marble surround fireplace and repurposed beam mantle, and the additional bedroom/office. Step upstairs into an open landing with extra storage, open space, 3 well appointed bedrooms, and rough-in for a 2nd floor bathroom. Not to be overlooked is the vast recently fenced in backyard with large deck and on ground pool that can be accessed from the kitchen. Imagine summers on the deck where you can watch the family frolic and play for hours! (id:27910)
RE/MAX Escarpment Realty Inc.
1741 Weslemkoon Lake Road
Limerick, Ontario
Discover the ultimate property that seamlessly transitions between a year-round home, a permanent sanctuary, or a lucrative short-term rental opportunity. Embrace the tranquility of this 1,700 sqft, 4-bedroom, 2-bathroom bungalow nestled on the serene shores of non-motorized Little Wadsworth Lake. Situated on a well-maintained municipal road, this haven offers an expansive 7-acre parcel boasting over 550 feet of waterfront and captivating westerly sunset vistas over the glistening waters. Astute investors will appreciate the potential for severance opportunities. For water enthusiasts, a connecting channel grants access to the sprawling Wadsworth Lake, while nearby lakes and the versatile Hastings Heritage trail provide ample outdoor recreation. Step inside the residence and be enchanted by the charm of tongue-and-groove vaulted ceilings, wood plank flooring, and rustic hand-hewn beams. Modern comforts abound, including a newer propane furnace and a cozy wood-burning stove, ensuring year-round coziness. The primary bedroom boasts a convenient 3-piece ensuite, complemented by a main bath featuring full-sized laundry facilities. Accommodating over 10 guests, the sleeping arrangements are thoughtfully designed to maximize comfort, making this property a sought-after destination in the short-term rental market. Additional perks include a wood-burning sauna and a historic 100+-year-old barn among the outbuildings. Experience the epitome of versatile lakeside living in this picturesque retreat. (id:27910)
Exp Realty Of Canada Inc
10 Palace Street Unit# B6
Kitchener, Ontario
!! Immaculate 2 Bed -2Bath Stacked Townhome In Heart Of Kitchener !! Welcoming Kitchen W S/Steel Appliances and Overlooking to Family Room , Dining Area !! Generous Size M/Br with W/Out To Balcony !! One parking space included !! Ideal location for commuters with easy access to highways. Steps to shopping, public transportation, walking trails & schools. Absolute pleasure to show!! Condo offers the perfect blend of modern living and urban convenience !! Ready To Move-In !! (id:27910)
Royal LePage Flower City Realty
115 Fairway Court Unit# 202
The Blue Mountains, Ontario
Live where you play. Located in Rivergrass, this conveniently located 2 bedroom 2 bathroom sleeps 6. With a front view of the infamous Blue Mountain Ski Resort and Rear views of Monterra Golf course, this condo offers steps from the village, including restaurants, shops, ski hill, golf course and on demand shuttle service. Seasonal pool and year round hot tub. STA approved area is a great way to supplement when you aren't here. Bike, ski, golf, hike, walk..... the list is endless for this location. It's more of a lifestyle. .5% BMVA fee on purchase price responsibility of the purchaser. BMVA fees 302.28/year Billed quarterly (id:27910)
Century 21 B.j. Roth Realty Ltd. Brokerage
342 South Leaksdale Circle
London, Ontario
**IMPORVED PRICE**Welcome Home to 342 South Leaksdale Circle - A Dream Dwelling in the Desirable Summerside Community!** Nestled on an expansive corner lot, this enchanting 3-bedroom, 3.5-bathroom residence in the much-coveted Summerside neighborhood invites you into a world where comfort meets luxury. As you step inside, the open-concept main floor greets you with an abundance of windows, ensuring each day is bathed in rejuvenating natural light. The seamless flow guides you towards a private yard that boasts a large deck and spacious yard - an oasis for relaxation and entertainment. The heart of this home features a modest kitchen and dining area that opens to the living room, creating an inviting space for gatherings. Upstairs, convenience is redefined with a second-floor laundry room adjacent to well-appointed bedrooms. The master suite is a sanctuary of its own with a massive walk-in closet and an en-suite, promising solace and privacy. The fully finished basement offers endless possibilities - from a large recreational room ready for family movie nights to a bonus room that can serve multiple purposes to suit your needs. A full 3-pc bathroom on the lower level for added convenience and versatility. Located in a friendly community with parks nearby, this home provides the perfect backdrop for making lasting memories. The fully fenced backyard ensures privacy while embracing the essence of outdoor enjoyment. 342 South Leaksdale Circle isn't just a house; it's your next home, where every detail caters to an elevated living experience. Embrace this opportunity to reside in one of the most sought-after neighborhoods - your future awaits! (id:27910)
Search Realty Corp.
145 Kandahar Lane Unit# 3
The Blue Mountains, Ontario
The ultimate Airbnb arbitrage/yearly cottage rental! The newly built Rosewell Hotel in the heart of Blue Mountain is offering a unique experience to rent a luxury chalet with the joys of being able to sue when you want and Re-rent on Airbnb and luxury booking sites. This massive eight-bedroom, six-bath modern master piece comes fully furnished with a stocked kitchen, gym, roof top bar, unreal views, and gas fire place. Six dedicated parking spots, legally allowed to host up to eighteen guests. Already comes with bookings in place and property management company that handles all bookings and cleaning as well as maintenance grass cutting and snow removal. (id:27910)
The Agency
618 Barton Street, Unit #20
Stoney Creek, Ontario
FULLY FINISHED END UNIT TOWNHOME ... Unit 20 at the 618 Barton Street condo complex in Stoney Creek sits in a great central location close to shopping centres, restaurants, schools, public transportation, and just minutes to the QEW. Attached only at the garage, this family-style home is perfect for first time home buyers. Galley-style EAT IN KITCHEN features a bay window in the dining nook, GRANITE counters, crown moulding, abundant cabinetry w/valance and tile backsplash. Separate dining room opens to the bright and spacious family room with wainscoting and hardwood flooring throughout, plus WALK OUT through sliding doors to patio and fenced, private yard with mature trees. UPPER LEVEL boasts a generously-sized primary bedroom with WALK IN CLOSET and 4-pc ensuite, two more bedrooms, and another full bathroom. FINISHED LOWER LEVEL offers a recreation room with BONUS playroom, laundry, and storage. Private driveway, inside entry to garage & large Mud room with separate entrance to backyard. CLICK ON MULTIMEDIA, video tour, floor plans and more. (id:27910)
Keller Williams Complete Realty
4366 Guelph Line
Burlington, Ontario
Sitting on 1.9 acres, this hidden gem is a 2582 sq. ft. solid, custom built 2 storey home with 4 spacious bedrooms & 2.5 bathrooms with a fully finished lower level adding approx. another 1000 sq ft of total living space. Upon entering the foyer, you will notice the warm and tasteful oak flooring, doors and trim throughout the main floor. The spacious formal living room and separate dining room await family gatherings. Large eat in kitchen features an island with seating for four, and oak cabinetry and loads of counter space. Adjoining family room with a wood fireplace is large enough for the entire family to look out to a wonderful view of the deep property. Primary bedroom upstairs boasts a 4-piece ensuite with a bidet, walk-in closet and 3 other generous sized bedrooms. Finished basement features another space for the kids to gather and includes a home office and a craft/sewing room which can easily become a 5th bedroom. Worth mentioning are high end Magic Windows throughout the entire Home. With access to the renowned Bruce Trail, Mt. Nemo Conservation area outdoor enthusiasts will find plenty to explore. Located within close proximity to major highways, shopping, top-rated schools, this property offers the perfect balance of tranquility & accessibility to city life. This property also features an outer building perfect for storing vehicles or for use as a workshop for that project minded person or ideal for a home-based landscaper or small construction company. (id:27910)
Royal LePage Burloak Real Estate Services
244 Voyager Pass
Binbrook, Ontario
Welcome to Voyager Pass! A quiet & family friendly street that's tucked away at the back of the subdivision. Across the street you'll find a path to walking trails & a charming pond where children love to fish. This spacious & beautifully finished 4 bedroom home offers almost 2500sqft of living space. Upon entry a stunning den/office space basks in the warmth of the afternoon sun. You'll love the chef's kitchen complete with an island, gas range &tons of cabinet space - ideal for hosting gatherings. The cozy family room offers custom shelving around the fireplace. A formal dining room/living room is tucked to the side - a great place for the kids to hang out. As you head upstairs 4 spacious bedrooms await! You'll fall in love with the gorgeous primary suite that's complete with 2 walk in closets & a fabulous en-suite! Convenience reigns supreme with upper-level laundry and a spacious linen closet. The lower level features plenty of potential and currently storage space. This home is located walking distance to the elementary school (catholic) and several parks -which are always full of kids! No shortage of families in this wonderful neighborhood. A short drive away (or walk) you'll find groceries, pharmacy, restaurants, coffee shop, LOBO, the library, daycare, and so much more! With its perfect blend of comfort, convenience, and charm, this home truly encompasses the essence of modern family living. Don't let this opportunity slip away! (id:27910)
RE/MAX Escarpment Realty Inc.
25 Anderson Road
Brantford, Ontario
Welcome to '25 Anderson Road', beautiful 2 storey detached home in Wyndfield's thriving community. This magnificent 2800sqft corner home offers a blend of luxury and functionality, perfectly suited for modern living. Step inside to discover a spacious and inviting interior adorned with high ceilings and abundant natural light pouring in through numerous windows. The main floor features a convenient office, providing the ideal space for productivity or relaxation, while the open-concept layout seamlessly connects the living, dining, and kitchen areas, creating an inviting atmosphere for gatherings and everyday living. Upstairs, you will find four bedrooms, each offering ample space and comfort for family members or guests. The master suite is a true retreat, boasting his and her walk-in closets and an ensuite bath, providing a luxurious escape at the end of the day. Outside, no rear neighbors to interrupt the serene views of lush greenspace. Close to schools, amenities, and recreational facilities, every convenience is within reach, making it easy to embrace the lifestyle you've always dreamed of. Don't miss your chance to call this exceptional property home. Schedule your viewing today! (id:27910)
Keller Williams Edge Realty
22 East John Street
Cookstown, Ontario
Top 5 Reasons You Will Love This Home: 1) Stunning executive home showcasing high-end finishes throughout 2) Cozy atmosphere provided by an electric fireplace on the main level 3) Peace of mind offered with a finished lower level with a second kitchen, a separate entrance, and a walkout, ideal for in-law suite 4) Situated at the end of the street, and across from a local park, ice rink, and library, with amazing field views to the north 5) Established in the beautiful Town of Cookstown, just a short drive to major routes and in-town amenities. 5,178 fin.sq.ft. Age 3. Visit our website for more detailed information. (id:27910)
Faris Team Real Estate Brokerage

