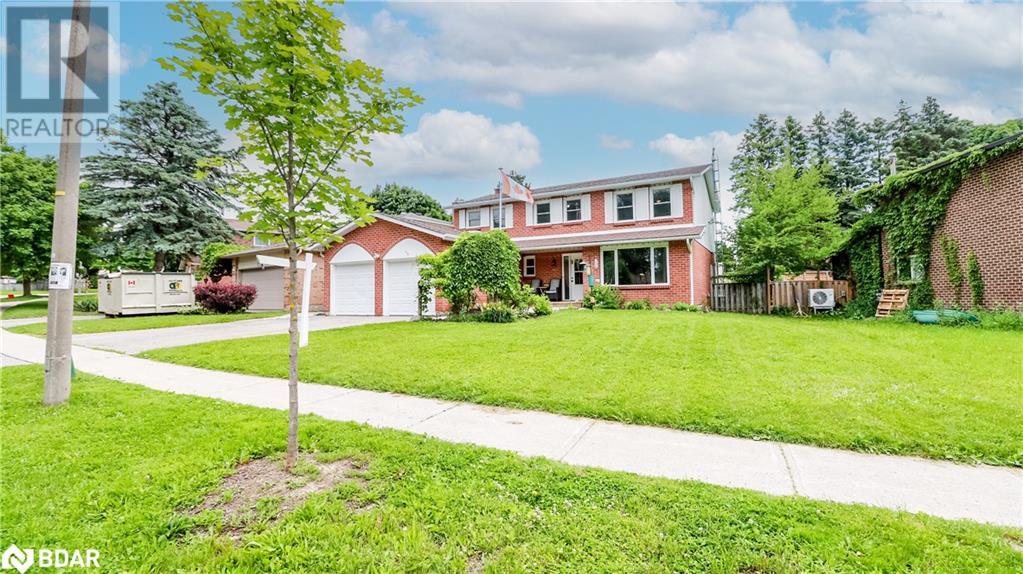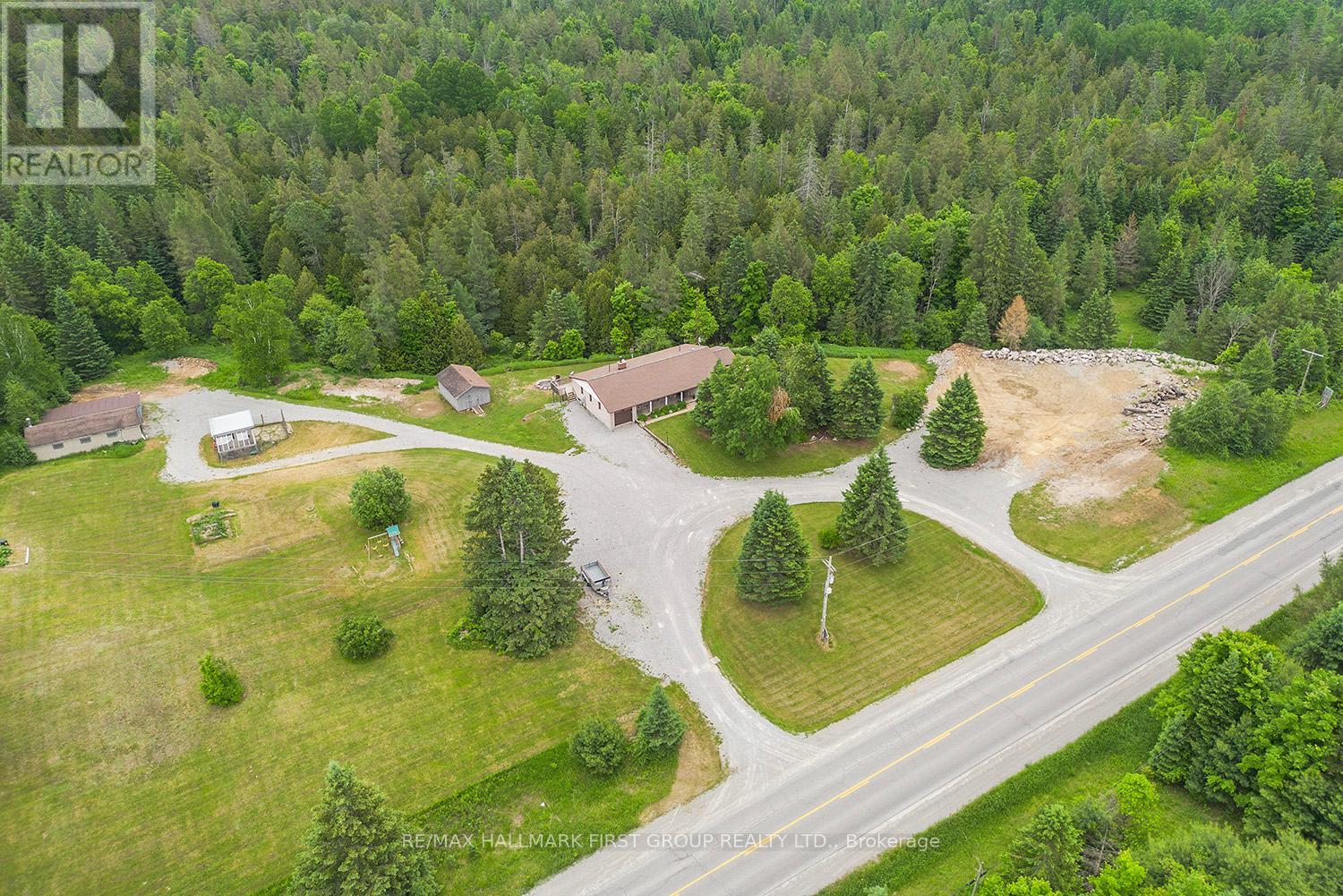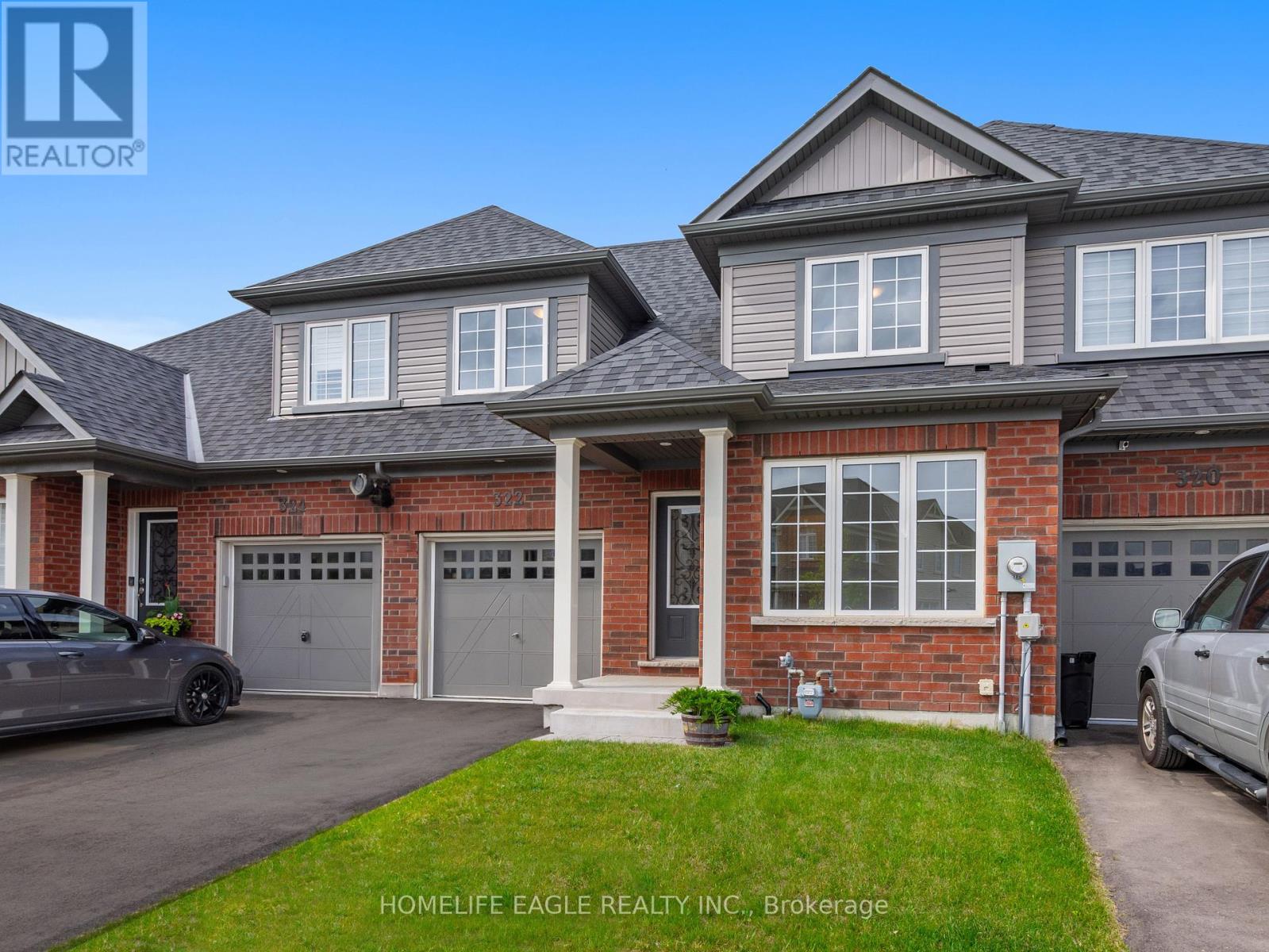42 Summersides Boulevard
Pelham, Ontario
Welcome to 42 Summer sides Blvd-absolutely gorgeous FREEHOLD townhouse in the beautiful community of Fonthill. Over 2000 Sq ft above ground END UNIT townhouse with 4 good size bedrooms & two and half washrooms. Main floor with 9' ceiling. Kitchen upgraded with Quartz countertop, backsplash & pot lights. Open concept family & Dining rooms with lots of windows offer natural lights. S/S appliances in the kitchen. Two separate entrances to the house. Second floor features 4 bedrooms with lots of light sand two full washrooms. Detached TWO CAR GARAGE in the backyard. Huge lot 38.55'X 154. 28'Lots of space in the backyard to enjoy with family. Professional underground sprinkler system installed to water the lawn. Close To All Amenities, School, College, Community Center, Grocery, Bus Stops, Restaurants. About 12 Minutes drive to Brock University. **** EXTRAS **** Central Air Conditioning, Upgrades in the kitchen, Professional underground sprinkler system, window coverings, S/S appliances, GDO w/remote, End unit, two car garages with lots of natural lights. (id:27910)
Homelife/miracle Realty Ltd
228 Browning Trail
Barrie, Ontario
Welcome to this executive 4 bedroom home boasting over 2000 sq+ in a mature treed area of Letitia. Renovated Kitchen ready for that growing family and master chef. Fridge, stove, & microwave in 2019. Beautiful, ample cupboards throughout. Gleaming kitchen counter tops. Main floor family room with new Gas FP insert walks out to spacious deck and fenced landscaped yard. Large 71 frontage to ensure a feeling of space. Main floor has spacious Living room & dining room for family events. Home has upgraded windows through-out, shingles approx 5 years, furnace serviced 2024, & major renovations in 2024. Upstairs fully renovated from flooring to dcor, painting, removing popcorn ceilings & 2 fully renovated bathrooms including ensuite. Staircase freshly carpeted. Main floor completely freshly painted & ceilings redone with exception of laundry room. Main floor 2 pc renovated a while back. Basement has finished recroom, cold room, & unfinished work area . Exterior has added mud room behind garage, elegant walkway both sides of home. Eves & downspouts 2020. Storage shed in backyard & gas bbq hookup. Close to parks, school, plaza & highway for commuters as well as Hwy 90 for CFB Borden. (id:27910)
Royal LePage First Contact Realty
3100 New Brailey Line
Severn, Ontario
SPRAWLING BUNGALOW ON NEARLY 30 ACRES SHOWCASING A 40’X20’ QUONSET & A 35’X50’ INSULATED SHOP WITH A LOFT - GREAT SPACE FOR A HOME BUSINESS! Nestled on nearly 30 acres of forest, this spacious raised bungalow offers a very private setting while being 5 minutes from Highway 11, a public school, beaches, a church, and a park. A short drive will also place you 10 minutes from amenities in Orillia and 35 minutes from Barrie. The property features meticulously landscaped grounds, showcasing riding trails, a pond bordered by armour stones, and a generously sized interlock patio area. One driveway leads to the residence, while the other leads to a 40’ x 20’ Quonset hut equipped with a concrete floor and 200-amp service. Additionally, there is a massive insulated 35’ x 50’ shop boasting 10’x10’ and 10’x12’ doors, a 100-amp panel, some heated areas, and a roomy loft that could be transformed into a potential income-generating space. The property includes a sizeable covered woodshed, abundant parking in the double-wide driveway, and an attached two-car garage. Natural gas is available, which is rarely offered in this rural area. Recent updates include all new exterior doors (2024) and some newer windows, a freshly painted exterior, and a renovated 4-piece main floor bathroom. The spacious interior features 2,102 finished sqft, with a breezeway providing access to the garage. The primary bedroom offers semi-ensuite access, and the finished basement hosts a rec room, full bathroom, and two bedrooms complete with egress windows. Notable features include a backup natural gas generator, auto garage door remotes, and a water softener. You won’t want to miss out on this rural slice of heaven with endless possibilities! #HomeToStay (id:27910)
RE/MAX Hallmark Peggy Hill Group Realty Brokerage
228 Browning Trail
Barrie, Ontario
Welcome to this executive 4 bedroom home boasting over 2000 sq’+ in a mature treed area of Letitia. Renovated Kitchen ready for that growing family and master chef. Fridge, stove, & microwave in 2019. Beautiful, ample cupboards throughout. Gleaming kitchen counter tops. Main floor family room with new Gas FP insert walks out to spacious deck and fenced landscaped yard. Large 71’ frontage to ensure a feeling of space. Main floor has spacious Living room & dining room for family events. Home has upgraded windows through-out, shingles approx 5 years, furnace serviced 2024, & major renovations in 2024. Upstairs fully renovated from flooring to décor, painting, removing popcorn ceilings & 2 fully renovated bathrooms including ensuite. Staircase freshly carpeted. Main floor completely freshly painted & ceilings redone with exception of laundry room. Main floor 2 pc renovated a while back. Basement has finished recroom, cold room, & unfinished work area . Exterior has added mud room behind garage, elegant walkway both sides of home. Eves & downspouts 2020. Storage shed in backyard & gas bbq hookup. Close to parks, school, plaza & highway for commuters as well as Hwy 90 for CFB Borden. (id:27910)
Royal LePage First Contact Realty Brokerage
176 Silverbirch Boulevard
Mount Hope, Ontario
Prepare to be wowed by this stunning 2-bedroom, 2-bathroom modern bungalow in the Villages of Glancaster! Step into modern luxury with an open-concept layout that welcomes you in. The kitchen is a chef's dream, boasting some top-of-the-line Fisher & Paykel appliances, sleek quartz countertops, and the option to dine in the kitchen or in the spacious dining area. Step outside onto the gazebo-covered deck for a private and cozy retreat. The ensuite bathroom has been thoughtfully updated to accommodate a mobility chair in the walk-in shower, while the second bathroom features a deep tub and contemporary finishes. No need to trek downstairs for laundry, as the main level boasts a convenient laundry area with a newer washer and dryer (2021). Head downstairs to discover a bonus finished rec-room, offering even more living space for your enjoyment. This home has undergone numerous updates in recent years, including a newer roof, garage door, flooring throughout, refreshed bathrooms, freshly painted walls, upgraded appliances, renovated kitchen, modern light fixtures, deck posts, and a stylish glass railing feature. Prepare to be impressed when you see all that this home has to offer! (id:27910)
RE/MAX Escarpment Realty Inc.
265 Carlisle Avenue
Peterborough, Ontario
Welcome to your new home in the picturesque East City! This charming century home is move in ready! The inviting open floor plan and tall ceilings provide an abundance of natural light throughout the main level, creating a warm and welcoming atmosphere. Features include; steel roof (2017), updated furnace (2022), modern windows, two large sheds with electricity for secure storage, main floor laundry, fully fenced yard, and two large bathrooms. Making this home an ideal choice for starting your family, situated in a fantastic school district, and quiet family neighborhood. It's also just a short stroll away from parks where all the kids gather, as well as great restaurants and shops. Experience the best of East City living at 265 Carlisle Ave. With its perfect combination of comfort, convenience, and community, this home is ready to welcome you. Book your showing today and fall in love with everything this delightful home has to offer! **** EXTRAS **** Construction on Armour Rd, Use Douro St or Clifton St to access Armour Road. Home Inspection in documents. (id:27910)
Exit Realty Liftlock
3310 County Road 121
Galway-Cavendish And Harvey, Ontario
OPEN HOUSE: SAT. JUNE 15TH 2-4 PM! Nestled on 49 acres of mixed forest with 2 distinct driveway entrances you are led to this stylish 3+1-bedroom ranch style bungalow with a finished walk-out basement allowing for great potential for in-law/multi family living. Features include a family size kitchen with abundance of cupboards, centre island, brick wall feature with gas stove, dining area overlooking the kitchen with walkout to a large deck to take in the sounds and views of nature, primary bedroom with a modern 4 pc ensuite and main floor laundry with garage access. The lower level highlights a finished walk-out basement with a spacious rec room with woodstove insert, office nook, 4th bedroom, newly added 4 pc bath with soaker tub and separate shower plus 2 large storage rooms and a utility room with a separate entrance. The possibilities are endless on this property with these additional features; treed forest with trails & a pond, 20' x 40' Workshop w/100 Amp Service, 18' x 40' Covered Lean To (Wood/Equipment Storage), 24' x 16' Storage Shed, 14' x 14' Chicken Coop/Dog Run, Rolling Hillside Grass Area Allowing for Home Grown Gardens plus the opportunity to earn extra income with billboard signs on the property of the paved municipal road. Located approximately 5 minutes to Kinmount and 20 minutes to Fenelon Falls and Bobcaygeon for all your shopping and dining needs. **** EXTRAS **** 20' x 40' Workshop w/100 Amp Service, 18' x 14' Covered Lean To (Wood Storage), 24' x 16' Storage Shed, 14' x 14' Chicken Coop/ Dog Run (id:27910)
RE/MAX Hallmark First Group Realty Ltd.
27 Houben Crescent
Oro-Medonte, Ontario
DISCOVER LUXURY LIVING AT THIS CUSTOM-BUILT BUNGALOW ON OVER AN ACRE WITH A 3-CAR GARAGE & IN-LAW POTENTIAL! Welcome to 27 Houben Crescent. Custom 3214 fin. sqft bungalow, 15 mins from Barrie, Orillia & Hwy 11. Nestled in a mature neighbourhood with other custom homes, this home sits on over an acre, offering a mix of luxury & function. Privacy & exclusivity define this corner-lot property with no houses behind or on one side, complemented by a spacious driveway & a 3-car garage with dual interior entries. The backyard is a retreat with a fire pit & deck off the kitchen, while the chef's kitchen features an open concept, granite countertops, a wine cooler & custom-built cabinets. The living room is bathed in natural light, anchored by a stone propane f/p. Main floor laundry adds convenience. The primary bedroom boasts a 6pc ensuite & w/i closet. The finished basement offers in-law potential, with large windows, a 12 stone bar, and a 4pc bathroom with heated floors & w/i shower. (id:27910)
RE/MAX Hallmark Peggy Hill Group Realty
1005 Savoline Boulevard
Milton, Ontario
Introducing Your Dream Home; offering over 2900 sq ft of living space. As you step inside, you are graced with 9' smooth ceilings, high-end engineered hardwood floors, upgraded finishes & a functional layout creating an ambiance of elegance & warmth. The kitchen with timeless dark cabinets and island seamlessly transitions into both the spacious dining area & family room - perfect for hosting. The stunningly finished basement is a true haven for relaxation and entertainment, this level boasts vinyl flooring, a bonus room for work or overnight guests, stunning 3pc bath and large space for home theatre, gym/play area. Head to the 2nd floor with 4 spacious bedrooms & laundry. Retreat to the primary suite, with a spa-inspired ensuite bath and walk-in closet, the perfect sanctuary. Enjoy summer nights in the stylish landscaped backyard. All this nestled in the heart of Harrison with escarpment views, surrounded by walking trails, schools, parks and shopping. Don't miss your chance to make this one yours! A/C 2023. Washer & Dryer 2023. Fridge 2020. **** EXTRAS **** A/C 2023. Washer & Dryer 2023. Fridge 2020. (id:27910)
Royal LePage Meadowtowne Realty
68 Aloma Crescent
Brampton, Ontario
This one-of-a-kind custom home is unlike any other in the neighbourhood, both inside and out. Featuring a legal duplex with a separate studio apartment, it offers a completely separate space to rent out while you enjoy the main living space. The Master Suite is the crown jewel, boasting large ""his"" and ""her"" closets, a 3-piece ensuite bathroom, a den, and space for a king-size bed under a high cathedral ceiling with oversized tilt/turn vinyl windows. Additionally, there is a second 4-piece ensuite bathroom featuring a luxurious 6-foot fibre glass tub. The lower level is spacious enough for another living area or a functional office. Located within walking distance to a neighbourhood plaza, Bramalea City Centre, Bramalea GO station, schools, and Chinguacousy Park, with quick access to HWY407 and HWY410. This completely turnkey home requires no renovations and showcases impeccable curb appeal and landscaping in both the front and back yards. **** EXTRAS **** Upgrades: Roof shingles (2020), 200 Amp supply line & panel (2022), 1\" PEX water supply line (2021), driveway (2023), washer/dryer (2023), electric range + dishwasher (2024, never used), fridge (2024), fibre optic internet cable (2024) (id:27910)
Keller Williams Co-Elevation Realty
322 Stewart Street
Shelburne, Ontario
Absolutely Stunning 2 Years Old Freehold Townhouse On A Premium Lot In A Quiet Location * This Stunning Property Boasts Numerous Upgrades And Features * Main Floor With A Modern Touches Of A White Kitchen, Stainless Steel Appliances, Quartz Countertops, Offers A Walkout To A Fully & Private Fenced Backyard * Potlights Throughout The Main Floor * The Primary Bedroom On Second Floor Offers A Private Dressing Room & Sitting Area With Ample Space For A Large Dresser, Love Seat etc For Your Personal Private Relaxing Place * Modern 5 Piece Ensuite Bathroom with A Luxury Stand Up Glass Wall Shower, Soaker Tub, Ample Counter Space With Double Sinks, Completes Your Private Space * The Unfinished Basement Allows You To Customize The Space, Creating A Recreational Room, Home Office * Rough-In 4 Pc Washroom In Basement With Large Windows & High Ceilings * $40,000 Upgrades Paid By The Seller * **** EXTRAS **** Brand new Fence & Deck 2023 (id:27910)
Homelife Eagle Realty Inc.
318 Elderberry Street
Orangeville, Ontario
**PUBLIC OPEN HOUSE - Saturday July 6th & Sunday July 7th 12pm - 2pm** Discover your dream home, nestled in the heart of Orangeville's west end. This home has 1484 Sqft home + an additional 556 sqft finished area in the basement. Perfect blend of comfort and convenience, set on a serene, one-way street ideal for relaxing on the porch and enjoying the neighbourhood vibe. Upon entering, you'll be greeted by an inviting layout featuring distinct areas for entertaining and family time. Spacious living, dining & breakfast area complemented by a well-appointed kitchen and a handy powder room. Upstairs, you'll find 3 comfortable bedrooms and 2 modern washrooms, providing ample space for everyone.The lower level offers a fantastic in-law suite, complete with a bedroom, kitchenette, and full washroom. There's even the potential to create a separate entrance for added privacy.This home is adorned with beautiful floors throughout, adding a touch of elegance and warmth. Minutes from top-rated elementary and secondary school, the local library, parks, a community centre and scenic bike trails, everything you need is within easy reach. Parking is a breeze with a two-car garage located at the rear of the property. Plus, with laneway parking, you'll never have to worry about shovelling a driveway during those snowy months.Perfect for families seeking a safe, friendly community with all amenities close by, this home is a must-see. Schedule your visit today and envision your new life at 318 Elderberry Street! **** EXTRAS **** The house is professionally painted **Some of the photos are Virtually Staged**. The house is Vacant. (id:27910)
RE/MAX Realty Specialists Inc.












