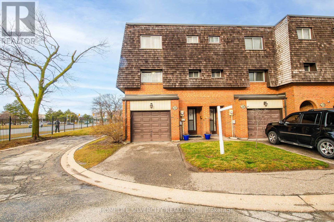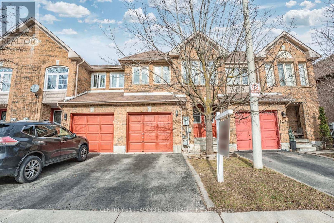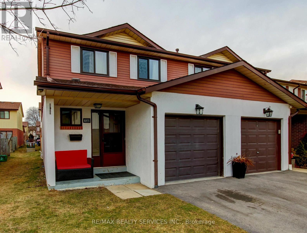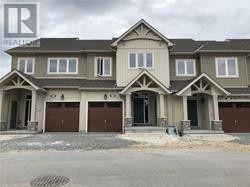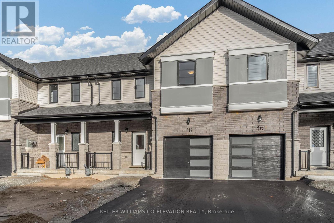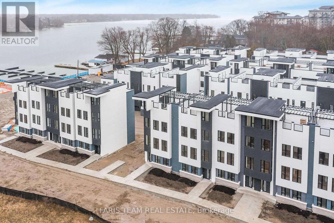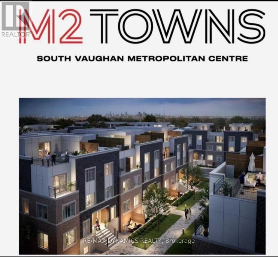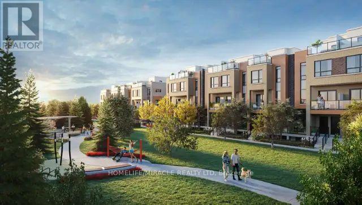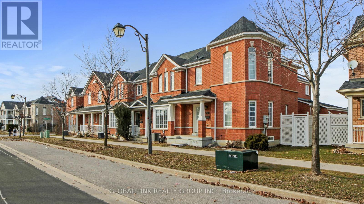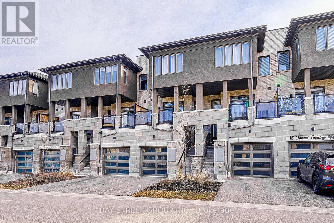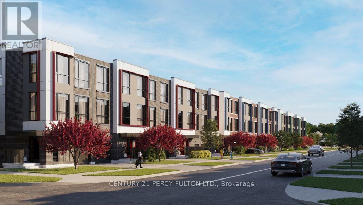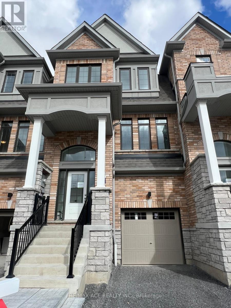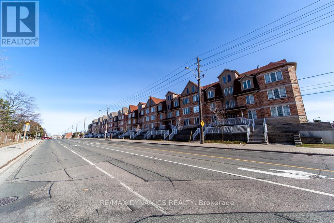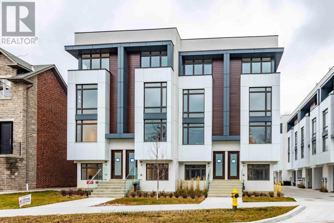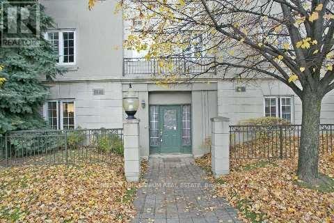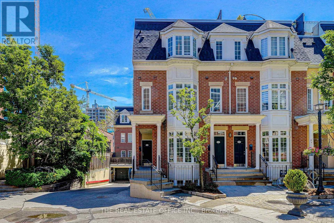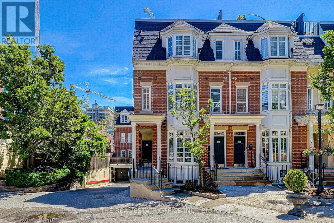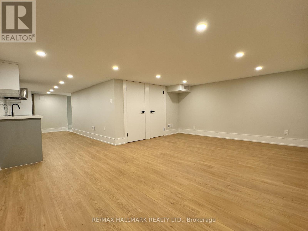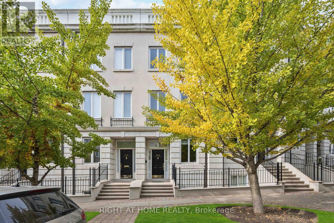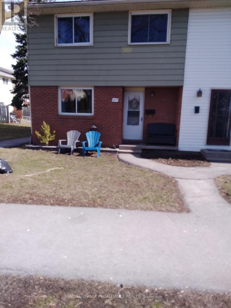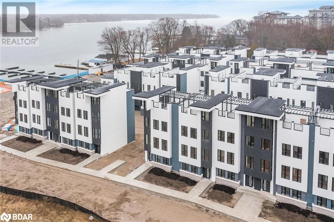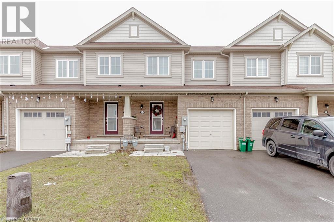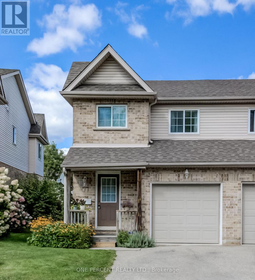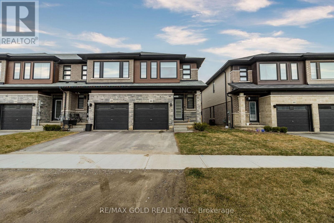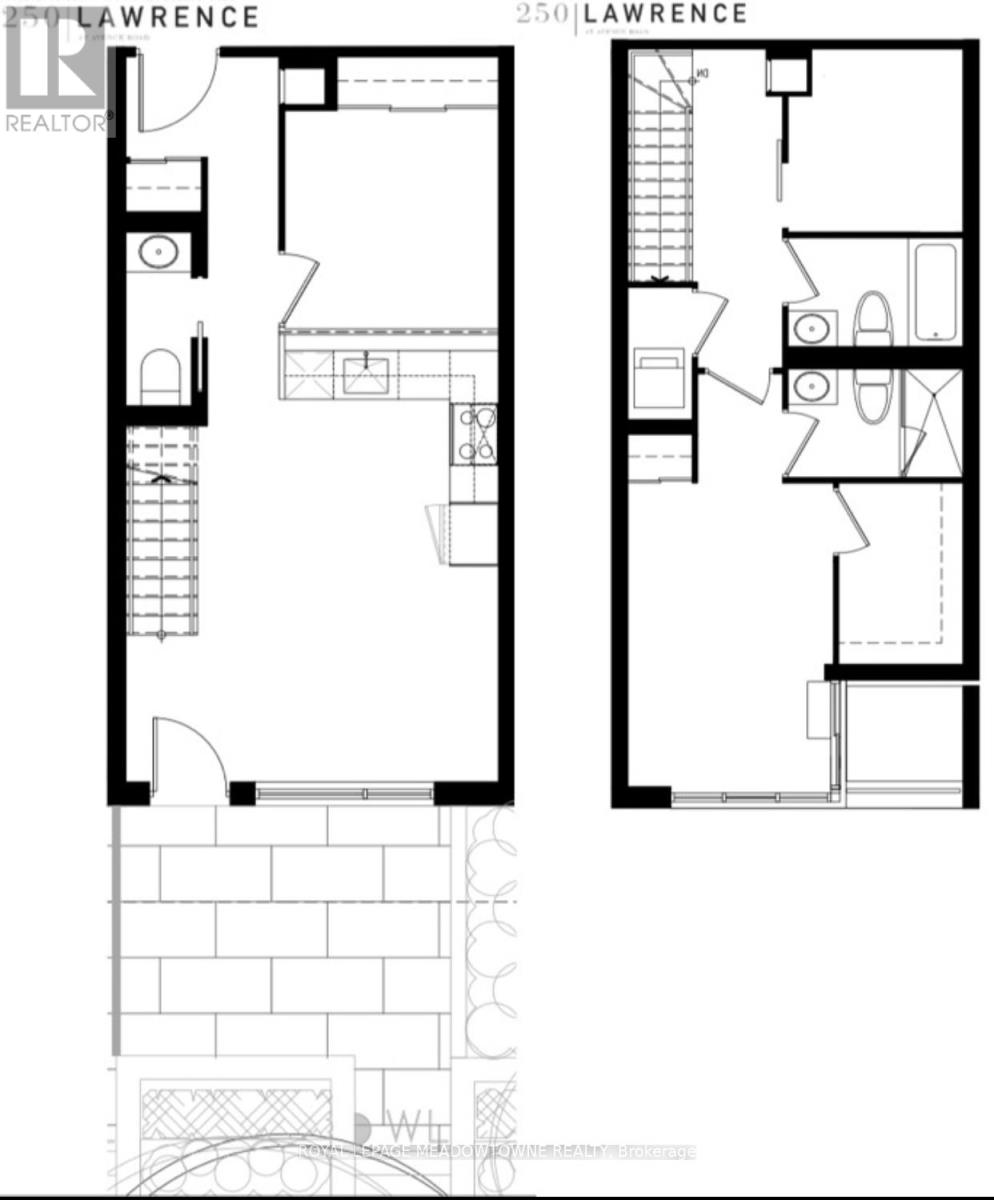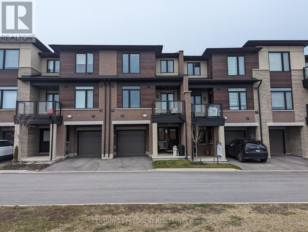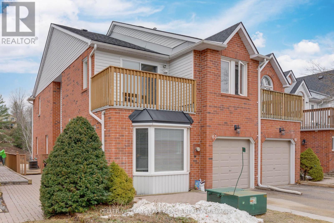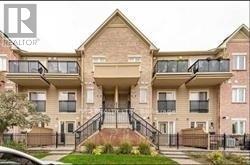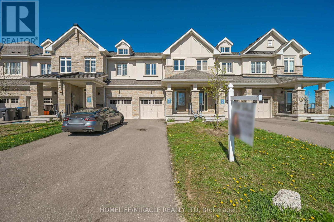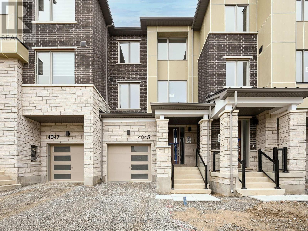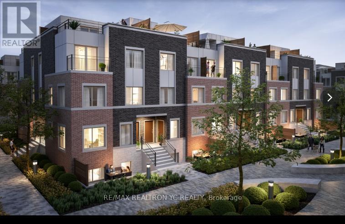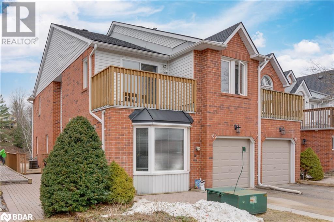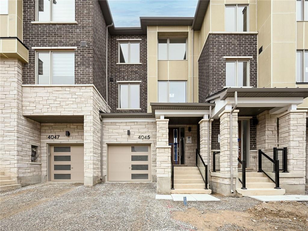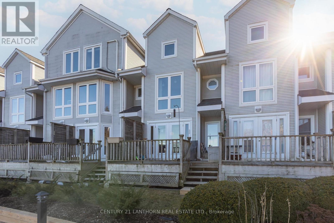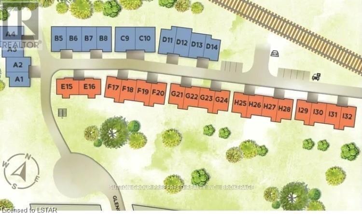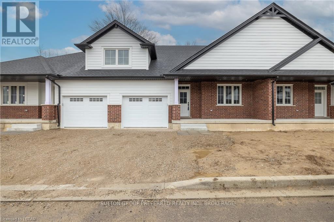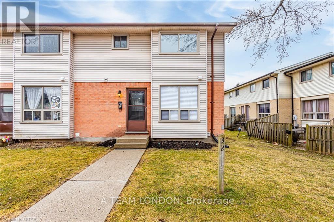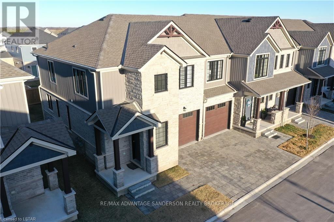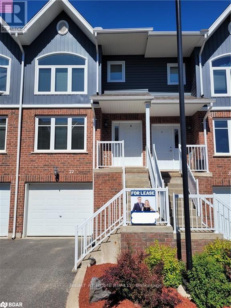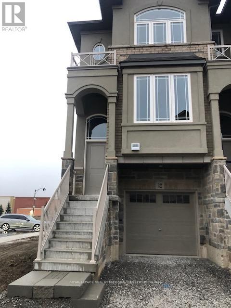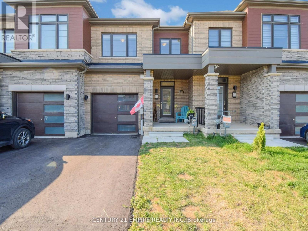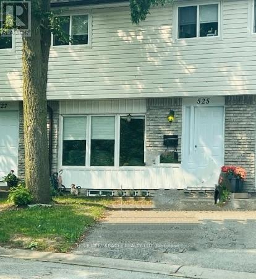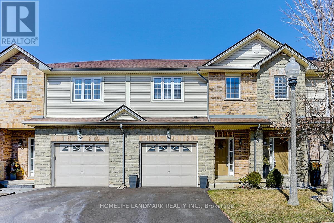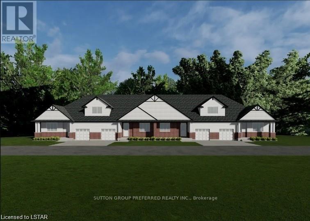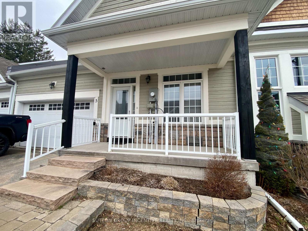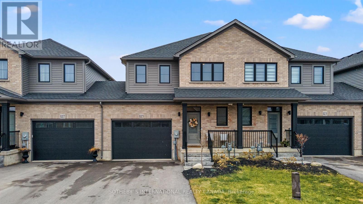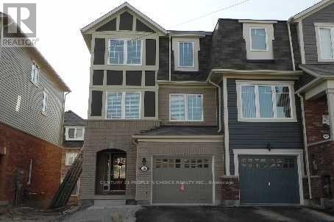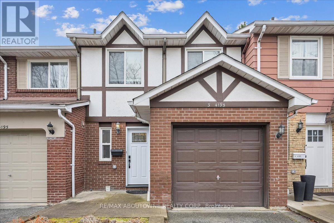25 Briar Path
Brampton, Ontario
A Beautiful END UNIT condo townhome 3+1 BEDS, 2 BATHS, fully upgraded with A separate dining, a large living area, walk-out to backyard, upgraded kitchen. Second floor has a large master bedroom, good size 2nd and 3rd bedroom. Basement has a great size rec room. Close to Bramalea City centre, transit, highways, all other amenities. (id:27910)
Homelife Silvercity Realty Inc.
16 - 126 Kenwood Drive
Brampton, Ontario
Captivating and Pristine 3 Bedroom Townhome with Finished Basement in the highly sought-after Brampton West area. Nestled in a family-friendly and in-demand neighborhood, this home appeals to a diverse range of buyers. The layout is both practical and spacious, featuring a sizable combined living and dining area with a walkout to a stunning backyard. The professionally constructed basement recreation room is perfect for entertaining guests. Conveniently located near transit, shopping centers, banks, places of worship, schools, Highway 410/407, and Brampton Go Station. Whether you're a first-time homebuyer or an investor, this property is an unmissable opportunity! (id:27910)
Century 21 Leading Edge Realty Inc.
132 - 132 Baronwood Court
Brampton, Ontario
Amazing 3 Bedroom, 2 Bath "" End Unit "" Townhouse In A Well Run Complex ! Updated Eat - In Kitchen With Stainless Steel Appliances And White Cupboards, Upgraded Laminate Floors Throughout, Oak Staircase, Mirrored Closet, Updated 2 - Pc Bath And Partially Finished Rec Room. High Efficiency Furnace ( No Central Air ), Vinyl Windows, Reshingled Roof, 2 Car Parking, Desirable ""End Unit"" With Fully Fenced Yard. **** EXTRAS **** Steps To Several Schools, Parks, Walking Trails, Shopping And Transit. Shows Well And Is Priced To Sell ! (id:27910)
RE/MAX Realty Services Inc.
19 Kennedy Avenue
Collingwood, Ontario
Just Like New Town House, Only 5 Year old -3 Bedroom with 2.5 washroom, Open Main Floor concept Townhouse Fronting Golf Course. Great Location Close To All Four Season Amenities, Blue Mountain,Downtown And Other Ski Hills/Clubs, Shopping, Restaurants. Convenient Front Entrance Ski And Golf Storage, Built In Garage And Driveway Parking. Laundry on main floor, Master bedroom with Ensuite. Outdoor Swimming Pool . Lots Of Storage In Basement With Cold Cellar And Large Windows **** EXTRAS **** Rental Application, Credit Report, Employment Letter Or Equivalent. Tenant Liability insurance.No Smoking. Tenant to pay utilities. (id:27910)
Homelife Superstars Real Estate Limited
48 Lahey Crescent
Penetanguishene, Ontario
Incredible Value For A Brand New Home! This Stunning Home Offers A Wonderful Open Concept Layout With A Large Center Island As Well As Modern Finishes Throughout. Boasting Three Bedrooms With A Study Nook Upstairs Including An Ensuite And Walk In Closet In The Main Bedroom. The Unfinished Basement Holds Promise For Future Development, Offering Additional Space To Entertain Or Relax. A Single Car Garage Is Perfect For Winters And Additional Storage. This Home Is Characterized By Modern Design, Energy Efficiency, Quality Construction, And The Added Assurance Of A Tarion Warranty. Close Proximity To Schools, Amenities, And Georgian Bay. Enjoy Comfort And Peace Of Mind And Make This Your New Home In Sought After Penetanguishene! (id:27910)
Keller Williams Co-Elevation Realty
11 Mariners Pier Way
Orillia, Ontario
Top 5 Reasons You Will Love This Home: 1) Breathtaking three-storey end-unit townhome offering beautiful panoramic views of both Lake Simcoe and Lake Couchiching while you immerse yourself in the beauty of the surrounding landscape from the private rooftop patio 2) Recently finished and hosting three bedrooms including a primary bedroom, complete with a walk-thru closet leading to the ensuite bathroom, alongside two additional spacious bedrooms and a convenient laundry room 3) Delight in the expansive open-concept layout seamlessly merging captivating water views, a balcony off the living area, and a modern kitchen adorned with granite countertops 4) Enjoy the convenience of an integral single-car garage, providing secure parking and storage space alongside an additional covered parking area, ensuring ample room for vehicles 5) Resort-style amenities with access to the private pool area and dock, perfect for lounging by the water's edge. Age 1. (id:27910)
Faris Team Real Estate
Th 141 - 31 Almond Blossom Mews S
Vaughan, Ontario
Brand New 3 storey Back to Back End Unit Townhouse for Lease! Face the South, A lot of Natural Sun Lights! Main Floor has Open Concept Kitchen with W/Quartz Countertop and Backsplash, Could be use as a Breakfast Table. Spaceful Living/Dining Room and 2pc Bathroom on this level, too. Second Floor has Two Badrooms, One 4pcs Bathroom and Laundry Room . Third Level is The Master Bedroom With Ensuite Bathroom which has a Double Sink and a Hot Tub, Large Walk-in Closet and a Balcony. Beautiful Finished Rooftop Terrace will be the Best Place for Guests and Family Enjoy the Summer Afternoon. One Underground Parking Space is Included. Great Location with IKEA, Costco, YMCA, Cineplex, the Wonderland, and more and more Nearby! TTC Subway, Go Station, Hyway 400/407/7 all around! York University is 5 minutes Away! Vacant, Easy to SHow and Available Now! (id:27910)
RE/MAX Dynamics Realty
24 - 26 Lytham Green Circle
Newmarket, Ontario
**Assignment Sale** Estimated To Be Completed July 2024. Glenway Urban Townhomes in Newmarket! 2 Bedroom 2 Bathroom Located On Stunning Ravine Lot. Accessible To Viva Route, Go Train, Seneca College, And Upper Canada Mall. Minutes From Highway 400 and many amenities. **** EXTRAS **** Fridge, Stove, Dishwasher. Washer And Dryer (Provided by the Builder) (id:27910)
Homelife/miracle Realty Ltd
500 Bur Oak Avenue
Markham, Ontario
Original owner, very well kept, Premium lot facing park end unit, double attached garage w/ double driveway, totoally freehold townhouse, Rare find in berczy area with direct access from garage, can park 4cars, All brick around, New roof (2023), New furnace (2024). open concept kitchen, Bright & lots of windows, side door to patio, over 1700 SF., Walk to freshco supermarket, shoppers, Chinese restaurant, Top ranking school "" pierre Trudeau high school, stonebridge public school"" See 3D Virtual tour **** EXTRAS **** Stove, fridge, dishwasher, washer, dryer, all window covering, all Elf's, garage remote control, CAC. (id:27910)
Global Link Realty Group Inc.
11 Donald Fleming Way
Whitby, Ontario
This Modern Luxury Town Home Is Located In High Demand Pringle Creek Community Of Whitby. Sun filled Open Concept Spacious 3 Bedroom Family-Oriented Yet Practical Layout With No Space Wasted. Modern Finishes Offer You A Place Called Home! Eat-In-Kitchen With Breakfast Bar And Walk Out To Deck. Close To Everything: School, Park At Door, Rec Centre, Library, 401, 407, Transit And More! (id:27910)
Bay Street Group Inc.
111 - 167 Hunt Street
Ajax, Ontario
Assignment Sale. Step into the excitement of your new freehold townhome in sun-soaked South Ajax! This end unit, with the feel of a semi-detached, boasts 3 beds and 4 baths. Nestled in the heart of urban convenience, it's steps away from shops, restaurants, entertainment, 401, and the GO station. This sunlit haven spans three stories above ground, bathing your home in natural light. Loaded with upgrades and a generous appliance package, it's a dream space. Enjoy extra rays on your balcony until sunset. With parking for 2, including a built-in garage, quick drives to the new casino, hospital, retail, and Ajax Waterfront Park are at your fingertips. Appealing to professionals and families, this townhome is surrounded by parks, trails, schools, sports complexes, and a community center. Occupancy expected in Mid 2024. Step into a life of urban bliss in South Ajax! **** EXTRAS **** Over 25k spent on upgrades! (id:27910)
Century 21 Percy Fulton Ltd.
7 Frank Lloyd Wright Street
Whitby, Ontario
Welcome To Brand New, Never Lived-In4 Bedroom FreeHold Townhouse in Whitby's Downtown Community. The Abundant Natural Light Throughout the House creates Warm and An Inviting Atmosphere, making it Delightful Place to Call Home. This Townhouse offers A Spacious and Open Concept Living Area with 9ft Smooth Ceiling Height, Up Graded High End Finishes in the Kitchen with Granite Countertop, Centre Island and Breakfast Area. A Spacious 3+1 Bedroom Fully furnished Town Home to move in. Good-sized bedrooms with two full washrooms on the upper floor. Large family room w/ plenty of natural light. In-suite laundry and parking for two cars are included. It is in a central community, close to all major transit routes and amenities. A must-see! Bedrooms, Primary Retreat with 5pc Ensuite and Laundry Room. Minutes to Shopping, Restaurants, Hwy 412/407, City Transit, High Demand Schools and Walking Pathways . All necessary equipment's been provided for kitchens and bedrooms as well washrooms . This Is The One You Have Been Waiting For Pack your cloths and Move in! **** EXTRAS **** Stainless steel stove, range hood, fridge, dishwasher, front loading washer/dryer. All electrical light fixtures. (id:27910)
RE/MAX Ace Realty Inc.
33 - 651a Warden Avenue
Toronto, Ontario
3Br, 2Wr End Unit Stacked Condo Townhouse. Elegantly Designed Space W/ Chocolate Brown Hardwood Floors & Open Concept Layout. Modern Kitchen Complete W/ Granite Counter Tops, Ceramic Backsplash, Breakfast Bar, Breakfast Area, W/O To Large Private Balcony & Large Ceiling To Floor Windows! All 3Spacious Bedrooms Have Plenty Of Room For The Entire Family. Walking Distance To Warden Subway Station, Close To Schools, Shops & Amenities **** EXTRAS **** Fridge, Stove, Range Hood, B/I Dishwasher, Washer And Dryer. All Electrical Light Fixtures And All Window Coverings. (id:27910)
RE/MAX Dynamics Realty
38b Churchill Avenue W
Toronto, Ontario
Check-Out this Brand-New 4 Storey - 2,550sf , 4 Bedroom, 5 Bathroom Executive Townhome with Elevator in the sought-after Willowdale West area. Modern Architectural Design. High End Fisher Paykel Appliances, Gas Range, Kitchen Island with Quartz Countertops, Gas Fireplace. 9ft Ceilings on the Main, Hardwood Floors. Primary Bedroom With 7 Piece Ensuite that boasts a Freestanding Tub and Glass Walk-In Shower & a Walk-In Closet. Big 2nd & 3rd & 4th bedrooms on 3rd floor with a Walk-Out to a balcony. Spacious Terrace is Great for Entertaining! Perfect Location next to a park and mere steps from Yonge Street, Subway, Great Schools & Shopping. **** EXTRAS **** This unit features a three-zoned HVAC system, Ring Bell Installed, Electric-Vehicle charger plug, built-in speakers, light fixtures, mirrors, air handler. (id:27910)
Keller Williams Referred Urban Realty
C1 - 108 Finch Avenue W
Toronto, Ontario
Executive Townhouse in Prime Area in North York. This 2 Bedroom,2 Full Bathroom Unit is a Short Walk to Finch Subway Station and Steps to Edith-vale Community Centre. Close to all the Activity and Restaurants on Yonge. Great Layout with Bedrooms on One Side and Open Concept Sun filled Living and Dining Room on The Other Side. Large Sized Kitchen with an Eat-In Area. Primary Bedroom with a wide closet and Ensuite 4pc Bathroom, 2nd bedroom with a wide window and a mirrored Closet.(this unit Does Not Have Exterior Stairs) **** EXTRAS **** Fridge, Stove, Dishwasher, Washer And Dryer, All Electric Light Fixtures, All Window Coverings (id:27910)
RE/MAX Millennium Real Estate
Th2 - 11 Niagara Street
Toronto, Ontario
Discover the Crown Jewel of King West! This stunning, fully renovated 3-bedroom, 2 full bath multi-level townhome boasts an unbeatable location in a tranquil courtyard heart of vibrant King West Village. Revel in the luxury of brand-new, dazzling upgrades completed in June 2022, including sparkling pot lights, gourmet kitchen adorned with angel quartz waterfall counters, chic backsplash, undermount lighting, and top-of the-line stainless steel appliances. Experience the elegance of two pristine bathrooms, stylish double barn doors, and premium new flooring throughout. Step outside to your expansive private terrace, true urban oasis perfect for entertaining and relaxation, complete with a gas BBQ setup. Enjoy the convenience of direct garage access, a well-equipped laundry room, central vacuum system, and the proximity to The Well, One Hotel, Portland Memorial Park, and the future Rail Deck Park. Embrace the unparalleled lifestyle and excitement of King West living - a dream come true! **** EXTRAS **** End unit transformed with over $100K in upgrades! Revel in new S/S appliances, pot lights, BBQ gas line, and chic blinds. Nest thermostat. Smart Lock. The 2nd & 3rd beds merged for flexibility. Be the first to indulge in this refined space. (id:27910)
The Real Estate Office Inc.
Th2 - 11 Niagara Street
Toronto, Ontario
Discover the Crown Jewel of King West! This stunning, fully renovated 3-bedroom, 2 full bath multi-level townhome boasts an unbeatable location in a tranquil courtyard heart of vibrant King West Village. Revel in the luxury of brand-new, dazzling upgrades completed in June 2022, including sparkling potlights, gourmet kitchen adorned with angel quartz waterfall counters, chic backsplash, undermount lighting, and top-of-the-line stainless steel appliances. Experience the elegance of two pristine bathrooms, stylish double barn doors, and premium new flooring throughout. Step outside to your expansive private terrace, a true urban oasis perfect for entertaining and relaxation, complete with a gas BBQ setup. Enjoy the convenience of direct garage access, a well-equipped laundry room, central vacuum system, and the proximity to The Well, One Hotel, Portland Memorial Park, and the future Rail Deck Park. Embrace the unparalleled lifestyle and excitement of King West living - a dream come true! **** EXTRAS **** End unit transformed with over $100K in upgrades! Revel in new S/S appliances, pot lights, BBQ gas line, and chic blinds. Nest thermostat. Smart Lock. The 2nd & 3rd beds merged for flexibility. Be the first to indulge in this refined space. (id:27910)
The Real Estate Office Inc.
Bsmt - 116 Bellevue Avenue
Toronto, Ontario
Situated in a bustling area near the University of Toronto and within easy reach of all amenities, this basement unit has undergone a complete renovation, providing a modern and inviting living space. With generous bedroom sizes, there's plenty of room for relaxation and personal space. What sets this unit apart is its unique layout, offering separate entrances both from the front and the backyard. This feature adds convenience and flexibility, allowing for easy access and a sense of privacy. Inside, the renovation ensures a contemporary ambiance, with updated fixtures and finishes throughout. Whether you're a student looking for proximity to campus or a professional seeking convenience, this renovated basement unit offers comfort and functionality in a prime Toronto location. (id:27910)
RE/MAX Hallmark Realty Ltd.
212 Walmer Road
Toronto, Ontario
Welcome To This Stunning Casa Loma Freehold Executive Townhome Where Every Detail Shows Pride Of Ownership. This Home Offers Upgraded 'Magic' Windows With Built In Blinds, Freshly Painted Walls, Doors, Trim & Staircase. Two UV Skylights & Large Principal Rooms. The Spacious Sunken Living Room Has A Wood Burning Fireplace, Wet Bar With Fridge & A Walkout To A Massive Recently Restored Deck. Grand & Gracious 3rd Floor Primary Suite 'Retreat' Has A Recently Renovated 6Pc Ensuite, Walk In Closet & New Closet Cabinets. Finished Lower Level With Guest Suite, Rec Room With Kitchenette & A Separate Private Entrance. Fantastic & Quiet Location Within Walking Distance To Yorkville, Bloor, Forest Hill Village, U Of T, Dupont Station & Other Great Schools. See Virtual Tour. **** EXTRAS **** Stainless Steel Kitchen Apps (Fridge, Stove, B/I Dishwasher, Hood Fan), Basement Apps (Fridge, B/I Dishwash, Microwave), Washer/Dryer, All Elfs, All Window Treatments & Blinds, Furnace, Two (2) A/Cs, Tankless HWH (Owned), Gdo W/Remote. (id:27910)
Right At Home Realty
207 - 35 North Park Street
Belleville, Ontario
Great Location close to city parks, shopping, banks, drug stores, schools and on public transit route. Rare 4 bedroom, 1.5 bathrooms, eat in dining area, hardwood floors in living room with patio doors leading to back yard. Large primary bedroom, bright bedrooms and 4 pic bath. Lower level has large rec room, laundry and storage area. Unit needs some minor TLC to make it shine again. Tenant occupied , need 24 hours notice. Condo fees include water, sewer, outside maintenance, building insurance. **** EXTRAS **** Rare 4 bedroom 1.5 bath townhouse, located near the centre of unit with large open space in back yard. Owner has never lived in this unit. (id:27910)
Royal LePage Proalliance Realty
11 Mariner's Pier Way
Orillia, Ontario
Top 5 Reasons You Will Love This Home: 1) Breathtaking three-storey end-unit townhome offering beautiful panoramic views of both Lake Simcoe and Lake Couchiching while you immerse yourself in the beauty of the surrounding landscape from the private rooftop patio 2) Recently finished and hosting three bedrooms including a primary bedroom, complete with a walk-thru closet leading to the ensuite bathroom, alongside two additional spacious bedrooms and a convenient laundry room 3) Delight in the expansive open-concept layout seamlessly merging captivating water views, a balcony off the living area, and a modern kitchen adorned with granite countertops 4) Enjoy the convenience of an integral single-car garage, providing secure parking and storage space alongside an additional covered parking area, ensuring ample room for vehicles 5) Resort-style amenities with access to the private pool area and dock, perfect for lounging by the water's edge. Age 1. Visit our website for more detailed information. (id:27910)
Faris Team Real Estate Brokerage
7711 Redbud Lane
Niagara Falls, Ontario
Gorgeous 3 Bdrms, 3 Baths Townhouse In The Most Desirable Area Of Niagara Falls. Hardwood Throughout On Main Level, Oak Stairs, S/S Appliances. Laundry On The 2nd Level. Master W/3 Pc Ensuite & W/Closet.. Mins Away From Hwy, Qew, Niagara Falls, COSTCO, Marine Land, Niagara Outlets, Schools, Park & Much More.. (id:27910)
Century 21 People's Choice Realty Inc.
44 - 169 Bismark Drive
Cambridge, Ontario
End unit condominium townhome with very low condo fees, in West Galt. Inviting open concept main floor with garage access & powder room. Solid wood cabinets in kitchen. Bright family room with sliding door to deck and large windows overlooking green space. Large primary bedroom with sitting area and ensuite bath. 2 other good-sized bedrooms and renovated bathroom. Fully finished basement with large great room and large storage area with shelving. Close to schools, parks & beautiful walking trails. Quick access to 401. Updates include shingles (2017), high efficiency furnace (2021), air conditioner (2021) and renovated bath (2018). Condo fees include lawn maintenance & exterior bldg insurance. (id:27910)
One Percent Realty Ltd.
46 June Callwood Way
Brantford, Ontario
Incredible Opportunity to Own This Bright & Spacious Freehold End Unit Townhome - Open Concept Main Level Features 9-Foot Ceilings That Create A Beautifully Bright Living Space. Hardwood Floors On Main Floor. Modern Kitchen Cabinets With SS Appliances. You'll Absolutely Love The Main Floor Living Area. Head Upstairs To 3 Spacious Bedrooms, Including The Primary Suite W/Walk-In Closets & Large 4Pc Ensuite!! **** EXTRAS **** All Elf's, S/S Fridge & Stove, Washer, Dryer, All Windows Covering. 2nd Floor Laundry. Minutes To QEW!! (id:27910)
Century 21 President Realty Inc.
104 - 250 Lawrence Avenue S
Toronto, Ontario
Brand new luxury & prestigious boutique building located at Lawrence Ave & Avenue Rd. 2 Bedroom plus den condo townhome with two bathrooms and walkout patio. Fully Upgraded with 9' ceilings on level 2and 15' ceilings on level 1, luxury plank vinyl flooring, stair case oak railing with metal pickets. Kitchen quartz counter tops. Includes locker and parking. Steps away from school, TTC, shopping and fine dining restaurants.1198sqft townhome in one of Toronto's most prestigious neighborhood's. Measurements please refer to developers blueprint. **** EXTRAS **** 16-hour concierge (7am to 11pm), fitness studio, yoga, co-working lounge, rooftop lounge withterrace and BBQs. (id:27910)
Royal LePage Meadowtowne Realty
45 - 590 North Service Road S
Hamilton, Ontario
Welcome to Unit 45 at 590 North Service Road in beautiful Stoney Creek. This is a very well maintained DeSantis built 3 story freehold townhome located in a well sought after location nestled between Lake Ontario and Highway 403. Enjoy the luxury of living minutes from the lake and convenience of being by a major highway. Perfect for couples and kids, this home boasts modern designs and finishes including S/S appliances in the kitchen with a B/I microwave. The main living area W/ 9FT ceilings features the living room, dining room and kitchen with bar seating combining to create a great space for entertaining. Walk out from your living room to a cozy balcony overlooking the Stoney Creek Mountain. The kitchen has an elegant backsplash, under the cabinet lighting as well as quartz countertops. The third floor features walk in laundry as well as 2 spacious bedrooms, each with their own 4 pc ensuite with glass shower doors. Close to schools and parks as well as all major retail stores. **** EXTRAS **** Rental Items: A/C, Furnace, Hot Water Heater, & Thermostat. Inclusions: S/S Fridge, Stove, B/I Dishwasher, B/I Microwave & Stacked Washer Dryer, all Window Coverings and all ELFs (id:27910)
Century 21 President Realty Inc.
63 Shoreline Drive
Bracebridge, Ontario
Welcome to 63 Shoreline Dr. This 2-story, 3 bedroom, 2.5 bathroom end-unit townhome provides unmatched riverside living. Enjoy a large deck overlooking the Muskoka River, a paved walking path, and a community saltwater pool. Inside, find brand new hardwood floors, an updated kitchen with Cambria quartz countertops, a cozy fireplace in the living room, and a primary bedroom with balcony access and a 3-piece ensuite. Additional features include two bedrooms, a 4-piece bathroom upstairs, a crawl space for storage, exterior maintenance handled by the condo board and docking privileges are available however are limited. Come and see all that 63 Shoreline Dr has to offer! Book a showing today. (id:27910)
Keller Williams Experience Realty
294 - 4975 Southhampton Drive
Mississauga, Ontario
Close to commute located in prestigious Churchill Meadows , with all the amenities includinghospital grocery shopping mall nearby , sought after schools , hardwood floors throughout this isa upgraded and renovated energy star townhome . **** EXTRAS **** Newer S/S Fridge & Stove. S/S B/I Dishwasher, S/S Stacked Washer/Dryer, Pot Lights Throughout The House. Newer Zebra Window Blinds. All Electrical Light Fixtures. (id:27910)
Ipro Realty Ltd.
58 Doris Pawley Crescent
Caledon, Ontario
Beautiful ""Sundial 3"" Model Townhome Located In Desirable Area Of Caledon. It features 3 Beds, 3 Baths & ample Of Living Space. Newly installed Fenced in the Yard. Bright & Spacious Open-Concept Main Floor Features 9 Ft Ceilings & Gleaming Hardwood. Kitchen Is Equipped With Granite Counters, Extended Upper Cabinets, Custom Backsplash, Stainless Steel Appliances & Centre Island. Bright & Spacious Breakfast Area Features Walk-Out To Backyard. Sunken Mudroom Provides Access To Attached Garage. 2nd Floor Features Primary Suite With 4-Piece Ensuite, And His & Her Walk-In Closets. Two Additional Generous Sized Bedrooms & 4-Piece Bath. spacious Laundry Upstairs with a huge storage. Walking Distance To Parks & School. Conveniently Located Close To All Amenities & Hwy 410, 427 & 407 For Easy Commuting. A Must See! (id:27910)
Homelife/miracle Realty Ltd
4045 Saida Street
Mississauga, Ontario
Step Into This Stunning, Brand-New Modern Townhouse Nestled In The Vibrant Heart Of Churchill Meadows. Boasting 3 Beds & 4 Baths, This Home Offers An Open-Concept Floorplan With 1940 Sqft Above Grade. The Second Level Showcases A Chic White Shaker Kitchen With Quartz Counters, A Cozy Living Area With Gas Fireplace, Walk Out To Balcony & A Spacious Office. Hardwood Floors Throughout & Oak Staircase Add A Touch Of Sophistication. On The Main Level, Discover A Large Rec Room & A Convenient Powder Room. Enjoy The Comfort Of 9-Foot Ceilings On Both The Main And Second Levels. The Primary Bedroom Is A Serene Retreat, Featuring A 3-Piece Ensuite W/ Large Glass Shower, Walk-In Closet & Private Balcony. Laundry Conveniently Located On Upper Level. Unfinished Basement Offers Endless Potential With Rough-Ins & Upgraded Larger Windows. Centrally Located Near Highways, Excellent Schools, Shopping Centers, Transit & Parks. (id:27910)
RE/MAX Escarpment Realty Inc.
Th221 - 121 Honeycrisp Crescent
Vaughan, Ontario
Discover Vaughan's Newest Condo Townhouse In The Vibrant Master-Planned Community, Featuring An Open Concept Design With 9"" Smooth Ceiling, Modern Kitchen With Breakfast Island, S/S Appliances & Quartz Countertop. Spacious 1367 Sq.ft 3 Beds + 2.5 Baths With Large Windows Facing South/East. Enjoy Spacious Living And A Large Rooftop Terrace For Perfect Entertaining. Prime Location Just Steps Away From The Subway, VMC, Shopping, Restaurants And Easy Highway Access. (id:27910)
RE/MAX Realtron Yc Realty
63 Shoreline Drive
Bracebridge, Ontario
Welcome to 63 Shoreline Dr. This 2-story, 3 bedroom, 2.5 bathroom end-unit townhome provides unmatched riverside living. Entertain guests or bask in the beauty of nature on your large deck overlooking the Muskoka River. The paved walking path along the river offers the perfect setting for leisurely strolls or morning jogs, allowing you to connect with nature at your doorstep. Enjoy the community saltwater pool for refreshing dips on hot summer days. As you step inside, be greeted by the warmth of brand new hardwood floors throughout the main living spaces. Your updated kitchen awaits, boasting luxurious Cambria quartz countertops, creating a space where culinary dreams come to life. The dining room is perfect for gatherings and memorable meals with loved ones. The living room welcomes you with its cozy fireplace, offering a perfect spot to unwind and relax after a long day. Wake up to the soothing sounds of the Muskoka River from outside your balcony door in your primary bedroom. The primary bedroom also offers an updated 3-piece ensuite and a generously sized sitting area. There are an additional 2 bedrooms and a 4-piece bathroom upstairs. Enjoy the convenience of a crawl space, providing ample storage solutions for all your needs. With exterior maintenance handled by the condo board, from doors to windows to garage doors, enjoy peace of mind and more time to relish in the joys of riverside living. Docking privileges are available however are limited.Come and see all that 63 Shoreline Dr has to offer! Book a showing today. (id:27910)
Keller Williams Experience Realty Brokerage
4045 Saida Street
Mississauga, Ontario
Step Into This Stunning, Brand-New Modern Townhouse Nestled In The Vibrant Heart Of Churchill Meadows. Boasting 3 Beds & 4 Baths, This Home Offers An Open-Concept Floorplan With 1940 Sqft Above Grade. The Second Level Showcases A Chic White Shaker Kitchen With Quartz Counters, A Cozy Living Area With Gas Fireplace, Walk Out To Balcony & A Spacious Office. Hardwood Floors Throughout & Oak Staircase Add A Touch Of Sophistication. On The Main Level, Discover A Large Rec Room & A Convenient Powder Room. Enjoy The Comfort Of 9-Foot Ceilings On Both The Main And Second Levels. The Primary Bedroom Is A Serene Retreat, Featuring A 3-Piece Ensuite W/ Large Glass Shower, Walk-In Closet & Private Balcony. Laundry Conveniently Located On Upper Level. Unfinished Basement Offers Endless Potential With Rough-Ins & Upgraded Larger Windows. Centrally Located Near Highways, Excellent Schools, Shopping Centers, Transit & Parks. (id:27910)
RE/MAX Escarpment Realty Inc.
1-14 Mortimer Street
Prince Edward County, Ontario
A VIEW LIKE NO OTHER! The Royal Harbour on Mortimer is situated directly on the water's edge on beautiful Picton Bay in Prince Edward County. Found on a private cul de sac, just steps to the dock and private boat slips, these units are meticulously maintained and provide easy access to everything Picton has to offer - shopping, restaurants, arena, hospital, and more! The view from this unit is unobstructed - a picture is worth 1000 words! Condo features 2 bedrooms, 2 bathroom, kitchen, dining and living area, as well as in suite laundry and a flexible attic space for storage, office or playroom for the grandkids! Many updates include the energy efficient heat pump, newer flooring and finishes throughout. The deck provides a private spot to enjoy the view, which is also shared from the primary bedroom. Convenience and beauty - these units rarely come available, DON'T MISS OUT! **** EXTRAS **** Condo fee includes: outside maintenance and landscaping, annual exterior washing, parking spot, boat slip, common area fees and utilities, exterior maintenance, garbage removal, snow removal, building insurance, meeting/misc/legal expenses. (id:27910)
Century 21 Lanthorn Real Estate Ltd.
26 - 175 Glengariff Drive
Southwold, Ontario
The Clearing at The Ridge, Photos coming soon, Ready to move in April. One floor freehold condo, appliances package dishwasher, stove, refrigerator, microwave, washer and dryer. Unit D11 boasts 1330 sq ft of finished living space. The main floor comprises a Primary bedroom with walk in closet and ensuite, an additional bedroom, main floor laundry, a full bathroom, open concept kitchen, dining and great room with electric fireplace and attached garage. The basement optional to be finished to include Bedroom, bathroom and Rec room. Outside a covered Front and rear Porch awaits (id:27910)
Sutton Group Preferred Realty Inc.
28 - 175 Glengariff Drive
Southwold, Ontario
The Clearing at The Ridge, Ready to move in April, Photos coming soon, One floor freehold condo, appliances package including, washer, dryer, stove, refrigerator, dishwasher and microwave. Unit D12 boasts 1500 sq ft of finished living space. The main floor comprises a Primary bedroom with walk in closet and ensuite, an additional bedroom, main floor laundry, a full bathroom, open concept kitchen, dining and great room with electric fireplace and attached garage. The basement optional to be finished to include Bedroom, bathroom and Rec room. Outside a covered Front and rear Porch awaits (id:27910)
Sutton Group Preferred Realty Inc.
32 - 135 Belmont Drive
London, Ontario
Limited-Time Offer for this Townhome. A low 3.99% 1-Year Fixed Rate Mortgage for qualified purchasers. Contact Listing Agents for details. This townhome is located in popular South London with close proximity to major highways, shopping and schools. Wonderful location for anyone working outside of the city along with easy access to hospitals and downtown. You will find everything you need in this 3 bedroom, 1.5 bath townhome. Kitchen is bright and inviting with white shaker style cabinets. Dining area open to living room with cozy fireplace. Upstairs you will find 3 bedrooms and a 4 piece bathroom and new flooring installed. Renovated bathrooms as well. Make your finished lower level a home gym, office or extra lounging space. Laundry and storage in lower level. There is a rough-in for another bathroom if required. Fabulous location and lots of space for families. Easy access to hospitals, downtown, etc. (id:27910)
A Team London
114 - 93 Stonefield Lane
Middlesex Centre, Ontario
Located in Ilderton and just a short drive from London’s Hyde Park and Masonville shopping centres, Clear Skies is a new Townhome Development by Marquis that promises more for you and your family. Escape from the hustle and bustle of the city with nearby ponds, parks and nature trails. This end unit the “Aurora†is 1651sf and features 3 spacious bedrooms and 2 ½ bathrooms. The upper floor also features a spacious computer alcove. This unit is very well appointed with beautiful finishings in and out. These are vacant land condominiums where you own your own lot. Note this unit has several upgrades added and includes a patio, gas lines to BBQ, stove and dryer, 2nd floor luxury vinyl plank in lieu of carpet, and electric fireplace with mantle, custom window coverings throughout. 5 appliances included. Plumbing fixture upgrade and garage door opener. Call quickly as this one won’t last! Note: interior pictures are not exactly as shown and layout is flipped. (id:27910)
RE/MAX Advantage Sanderson Realty Brokerage
22 - 37 Silver Street
Huntsville, Ontario
Welcome to 37 Silver Street Unit #22. This townhouse is less than a 5 minute drive to downtown Huntsville plus quick access to Highway 11. This offers easy, maintenance free living. 3 bright bedrooms, 2 bathrooms, single car garage plus storage room. Enjoy privacy on your deck backing onto beautiful forest. Quiet area perfect for couples and families close to all amenities. This unit has been recently updated with new flooring throughout. **** EXTRAS **** Vacant. Utilities extra. Rental rate is monthly. Easy to show. References, credit check and lease application required. (id:27910)
Right At Home Realty
32 Aqua Lane
Hamilton, Ontario
Experience the epitome of modern living in this 1585 sq ft end unit townhome nestled in Summit Park. Boasting 3bedrooms and 2.5 bathrooms, this home offers spacious open-concept family living, highlighted by a sun-filled family and kitchen combo. Enjoy seamless indoor-outdoor flow with a walk-out to the patio from the kitchen and yard access from the den/living room. Retreat to the master bedroom featuring a walk-in closet and 4-piece ensuite. Move-in ready and conveniently located close to a plethora of amenities, this home promises a lifestyle of comfort and convenience. (id:27910)
Royal LePage Real Estate Services Ltd.
410 Blackburn Drive
Brantford, Ontario
Good for first time buyers or investor buyers could assume the tenant. This 3 Bed 3 Wash Townhome is situated In Sought After Luxurious West Brant! Modern Brick & Stone Exterior, 9 Ft Ceilings, Main Floor Engineered Hardwood, Oak Stairs, Upstairs Laundry, Master Walk-In Closet, Kitchen W/ Pantry, Close To Neighborhood Park, Highways, Schools, Shopping Plazas. 2nd & 3rd Beds W/ Double Door Closets! The garage is accessible from the house. **** EXTRAS **** Brantford is located close to Brantford General Hospital, Highways, Paris, Cambridge, Ancaster, Kitchener, Woodstock, London. (id:27910)
Century 21 Empire Realty Inc
10 - 525 Parkview Crescent
Cambridge, Ontario
Prime Location! 4+1 bedrooms, 1.5 bathrooms at Parkview Townhomes near Highway 401 & Conestoga College. This townhome has been renovated and includes a finished basement. The spacious layout features a kitchen, dining area, and living room. Outside, enjoy the fully fenced backyard, private driveway parking, and a backyard that backs onto green space. Currently tenanted. (id:27910)
Homelife/miracle Realty Ltd
21 - 60 Cloverleaf Drive
Hamilton, Ontario
Stunningly Renovated 3 Bedroom 2 Story Townhouse Perfectly Situated In The Family Friendly ""Tiffany Ridge"" Community. The Bright And Spacious Open Concept Living/Dining Space, Gorgeous Modern Kitchen With Updated Cabinetry, Quartz Countertops, Backsplash And Stainless Appliances. An Endless List Of Updates Include Hardwood Floors Throughout On The Main, Second Floors and Basement. Thousands Dollar Upgraded window coverings. Numerous pot lights and light fixtures have been recently installed. Fresh paint throughout the house revitalizes its appearance. The furnace is less than 5 years old, ensuring reliable heating efficiency. Walkout Basement Featuring a Spacious Sliding Door and Expanded Windows, Flooded with Natural Light. (id:27910)
Homelife Landmark Realty Inc.
26 - 175 Glengariff Drive
Southwold, Ontario
The Clearing at The Ridge, One floor freehold condo, appliances package included. Unit D11 boasts 1330 sq ft of finished living space. The main floor comprises a Primary bedroom with walk in closet, an additional bedroom, main floor laundry, a full bathroom, open concept kitchen, dining and great room with electric fireplace and attached garage. The basement optional to be finished to include Bedroom, bathroom and Rec room. Outside a covered Front and rear Porch awaits (id:27910)
Sutton Group Preferred Realty Inc.
5 Stormont Court
Muskoka Lakes, Ontario
Welcome home. This Muskoka Waterways bungalow freehold townhome has a common element package that takes away all your worries so you can enjoy your life. Common elements include snow removal to the front porch, grass and weed maintenance, private garbage collection, visitor parking and the open common area at the Muskoka River waterfront. The location of this unit is on a lightly traveled dead end street only a few doors away from neighbouring Annie Williams Beach and Dog Park.Welcome home. This Muskoka Waterways bungalow freehold townhome has a common element package that takes away all your worries so you can enjoy your life. Common elements include snow removal to the front porch, grass and weed maintenance, private garbage collection, visitor parking and the open common area at the Muskoka River waterfront. The location of this unit is on a lightly travelled dead-end street only a few doors away from neighbouring Annie Williams Beach and Dog Park. Main floor living 2+1 Bedroom . **** EXTRAS **** Garage Door Opener, sump pump, water heater owned, security system (id:27910)
Sutton Group Incentive Realty Inc.
125 Shady Hill Road
West Grey, Ontario
Welcome to the charming town of Durham! This newly built townhouse offers a perfect blend of modern comfort and classic elegance. With 3 bedrooms, 2.5 bathrooms, and 1,663 sq.ft. of space, this property is sure to impress. The open concept main area consists of a spacious dining room, kitchen with stainless steel appliances and versatile island and the large living room with walk out to the backyard and a beautifully designed fireplace. Completing the main floor is a convenient 2 pc bathroom and an inside entry door to the large garage. Upstairs, you'll find a generously sized primary bedroom with a large walk-in closet and a sleek 3 pc ensuite bathroom. Two additional bedrooms and a spacious 4 pc bathroom round out the second floor. This property also boasts a large unfinished basement with laundry facilities and roughed-in plumbing to add a bathroom. Outside, you'll appreciate the great curb appeal, with landscaped grounds and a paved driveway. **** EXTRAS **** Dishwasher, Dryer, Garage Door Opener, Range Hood, Refrigerator, Stove (id:27910)
Sotheby's International Realty Canada
59 Betterton Crescent
Brampton, Ontario
Freehold mattamy built end unit townhouse, like semi detached in a prestigious neighborhood of mount pleasant community. 3 Bedroom 3 Washroom Townhouse,Lower Level With walk-out to large Backyard. Garage entrance to home. Master Bedroom With 4Pc En-Suite. Walking Distance To Community Center, Library, Schools, Parks. **** EXTRAS **** 5 Mins Walk Away From Mount Pleasant Go Station , Library Mount Pleasant Village School . Mins From Sandlewood/ Credit Valley Sports Fields | Close To Fortinos,Td Bank, Tim Hortons, Starbucks, Mcdonalds & Much More..... (id:27910)
Century 21 People's Choice Realty Inc.
3 - 4195 Longmoor Drive
Burlington, Ontario
Welcome to Kings Village, an inviting family home in Burlington's desirable south end. Ideal for first-time buyers or young families, this residence offers 1572 sq/ft with 3 bedrooms and 2 bathrooms. The main floor features a welcoming layout with a convenient 2pc bathroom, eat-in kitchen, spacious living and dining area, new flooring, and fresh paint. Step into the private backyard, fully fenced for privacy. Upstairs, find three generously-sized bedrooms with natural light and refinished hardwood floors, accompanied by an updated 4pc bathroom. The unfinished basement offers storage or potential for customization. Situated amidst a serene enclave of 52 homes, the community is between the Centennial Bikeway and Iroquois Park, with essential amenities within walking distance. Easy access to downtown, the lakefront, Go Train, and QEW make this townhouse a rare find. (id:27910)
RE/MAX Aboutowne Realty Corp.

