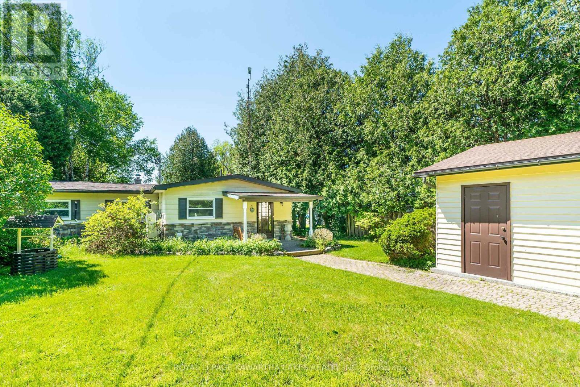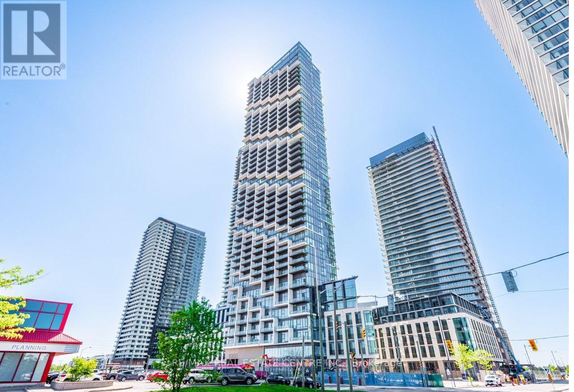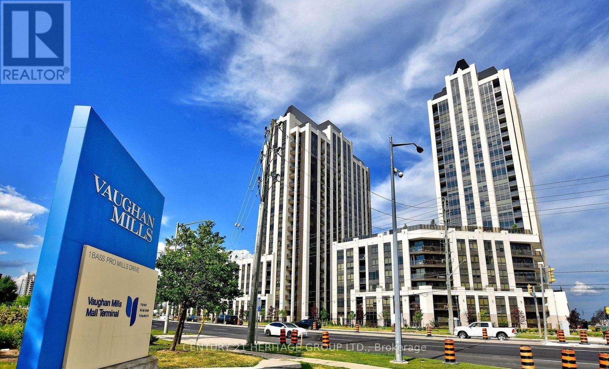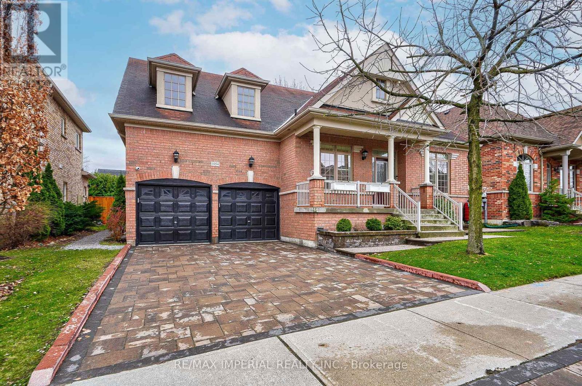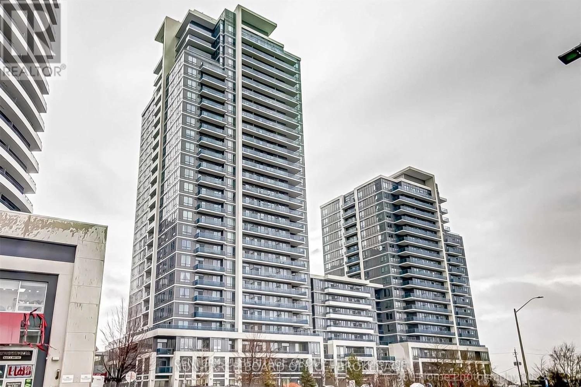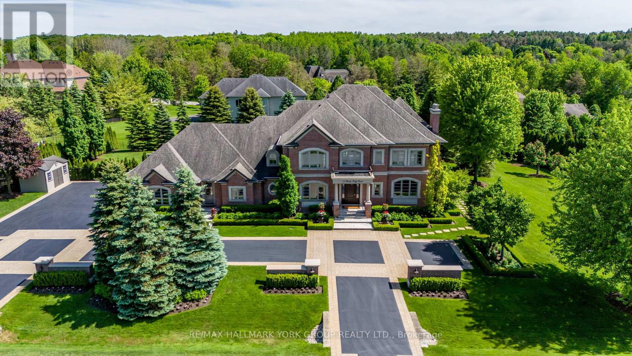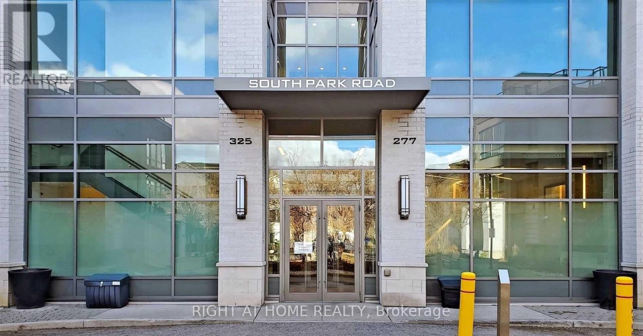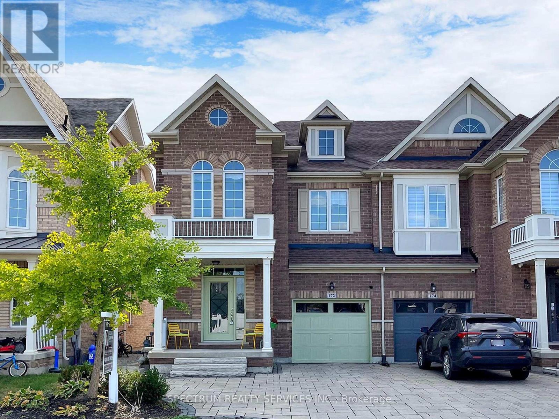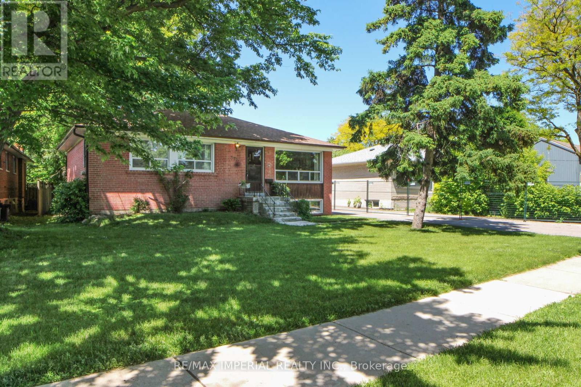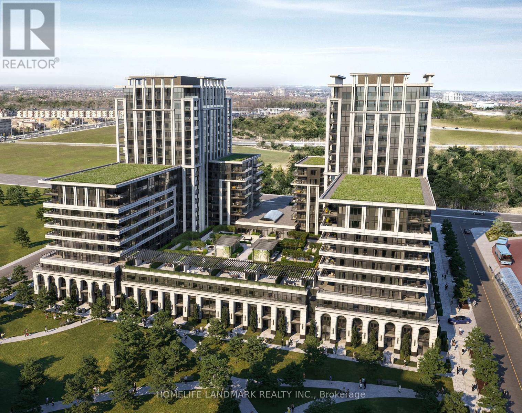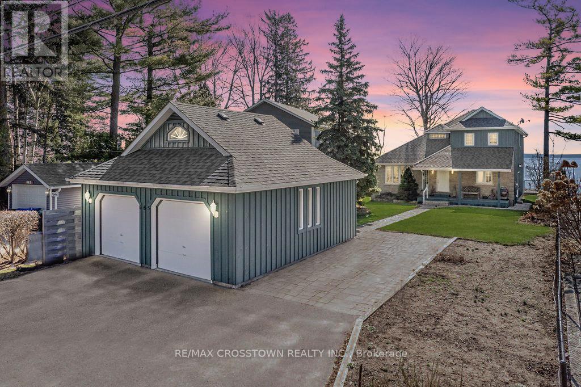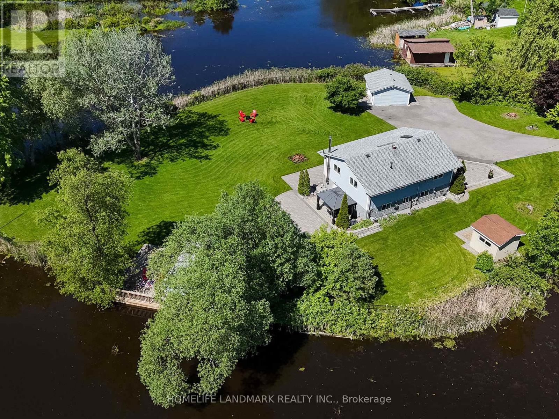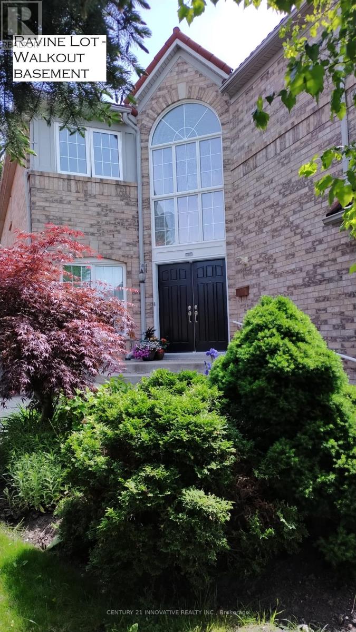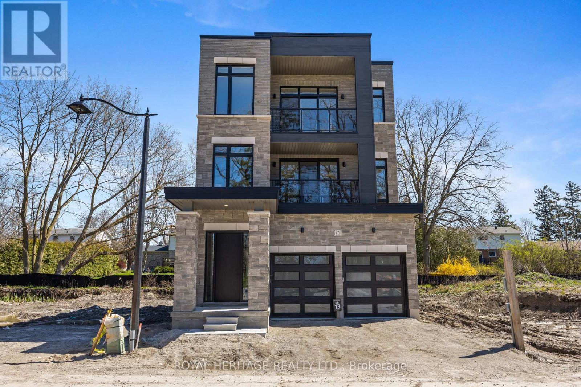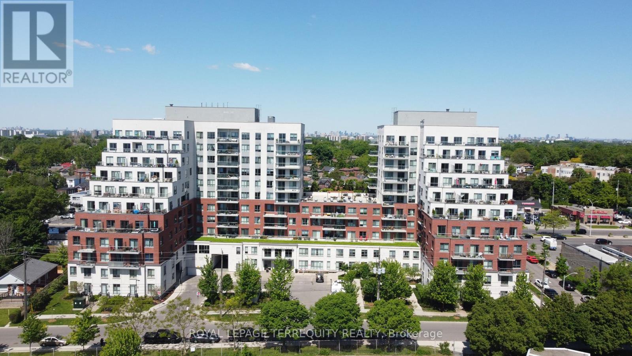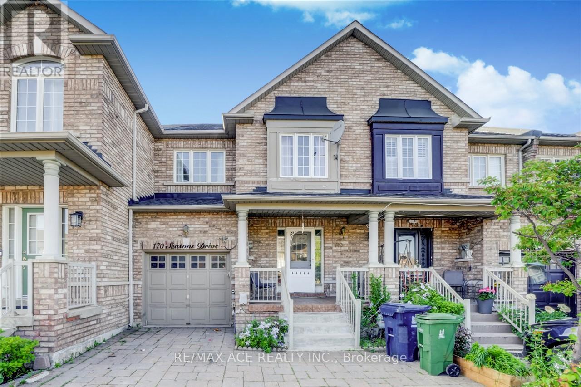3247 Flinton Road
Addington Highlands, Ontario
This charming board & batten home sits back away from the road on a 6+ acre private park like setting. Unique rustic design boast an open concept kitchen/dining/living room with cathedral ceiling and walk out to veranda overlooking the manicured yard & gardens. Large 4pc bath & generous primary bedroom with double closet with built in cabinet. Upstairs features a lovely open loft area & 2 spacious bedrooms. Enclosed porch with laundry and plenty of storage. Full unfinished basement that does get wet. Lot's of updates including new flooring on main level and loft, some new trim, painting, new eaves troughs and pump in well. Quaint bunkie and a house trailer for all your guests. Enjoy being surrounded by nature as you sit on your veranda or walk the trails on this quiet and peaceful lot. Great location only minutes away from pristine lakes, miles of ATV trails & Bon Echo Park. (id:27910)
RE/MAX Quinte Ltd.
40 Fire Route 89e
Havelock-Belmont-Methuen, Ontario
One of a kind Jack Lake property! Private island with private mainland property, park at water's edge and follow the dreamy footbridge to your island paradise. Enjoy over 1160ft of crystal clear waterfront, 3.38 acres of privacy and 360 degree panoramic lakeviews. The most unique cottage featured in multiple magazines, finished to the nines by renowned designer to craft the perfect lakeside retreat where rustic meets elegance. Open concept kitchen, living room and dining room with bright vaulted ceilings, 3 bedrooms including loft, full bathroom, screened-in sunroom and multiple walkouts to lakeside decks. Two lovely private bunkies for guests with prime lake views, and full private outdoor bathroom. Large dock and lakeside deck facing west for stunning sunsets, sunny southern facing sand beach area, spacious deck off sunroom with outdoor dining set and built-in hot-tub. Incredible natural elements featured throughout the cottage inside and out, with all the modern luxuries, unique finishes and million dollar lakeviews from every angle. Some of the nicest frontage on Jack Lake, plus the most extraordinary cottage tucked on this private island oasis with rare mainland ease (id:27910)
Ball Real Estate Inc.
159 Mcguire Beach Road
Kawartha Lakes, Ontario
Welcome To 159 Mcguire Beach Road On Canal Lake, A 1349 Square Foot Three Bedroom, Two Bathroom Viceroy Design Home Or Cottage With Beautiful Wood Finishes, Vaulted Ceilings & Skylights Throughout. Step Inside To A Generous Sized Mudroom & Open Concept Kitchen, Living and Dining Area With Views of The Lake. The Oversized Primary Bedroom Has Two Closets, A Two Piece Ensuite Bathroom & Overlooks The Water. Two Additional Bedrooms & A 3 Piece Bathroom Offer Lots Of Space For Family & Guests. Main Floor Laundry With A Large Utility Room Complete This Well Thought Out Floor Plan. Outside You Will Find a Covered Deck, A 18x24 Boat House With Rail System, And A Spacious 22x20 Detached Two Car Garage w/ Auto Door Opener. Recent Upgrades Include a Four Zone Mini Split Heat Pump & Air Conditioner, Water Filtration System, A Covered Porch & Playground Set. Canal Lake Offers Excellent Fishing & Boating Part Of The Trent Severn Waterway To Easily Boat To Lake Simcoe, Mitchell Lake & Balsam Lake. Don't Miss Your Chance To Live In This Peaceful Community Minutes To Kirkfield & Highway 12. **** EXTRAS **** Private Road Fees $150/yr For Plowing & Maintenance. (id:27910)
Royal LePage Kawartha Lakes Realty Inc.
1645 Little Fry Ac Road
Trent Hills, Ontario
Situated near the very end of Little Fry Acres Road, a quiet dead-end street, this beautiful 3+1 bedroom, 2 bath home is a true sanctuary.The main floor features a spacious living room with access to a great big deck, perfect for entertaining or simply enjoying the stunning river views. The primary bedroom boasts its own private deck. The finished basement offers additional living space, complete with a cozy wood stove for those chilly winter nights.For the outdoor enthusiast, this property is a dream come true. Located on the Trent River with deep water access, you can park your boat at your dock, fish for pike, or simply enjoy the scenic wildlife views. The garage includes a mechanics pit, perfect for car enthusiasts or hobbyists. Don't miss the opportunity to own this idyllic riverside home. **** EXTRAS **** This property is a slice of paradise. Quiet, private, and teeming with wildlife while only 10min to the town of Campbellford. Garbage/Recycling Pickup. School Bus Route. (id:27910)
Century 21 Lanthorn Real Estate Ltd.
2901 - 1000 Portage Parkway
Vaughan, Ontario
Absolutely Gorgeous Unit On A High Floor located in the most desirable location, Functional Open Concept Layout, Luxurious With Modern Finishes With Built-In Stainless-Steel Appliances, Laminated Flooring Throughout, , Large Balcony, Easy Walt To Bus Station And Ttc Subway, Ymca. Extras: Unlimited Gigabit Fiber Internet Pack Is Included At No Extra Cost. **** EXTRAS **** Fridge, Stove, Cooktop, Range Hood, Dishwasher, Microwave, Washer And DryerInclusions: (id:27910)
RE/MAX Real Estate Centre Inc.
1512 - 9085 Jane Street
Vaughan, Ontario
Welcome to Park Avenue Place! This exceptional 1 bedroom, 2 bathroom suite is a rare gem that promises a lifestyle of comfort, convenience, and luxury. With a prime location that boasts proximity to transit, highways, hospital, and Vaughan Mills Shopping Centre, this condo is the epitome of modern living. Open concept living room to modern kitchen featuring island, stainless steel appliances and quartz counter-tops. The unit is flooded with natural light and offers access to your private balcony - a perfect spot for morning coffee or evening relaxation. This unit includes 1 parking and 1 locker. Don't miss out on this incredible opportunity to live in a condo that truly has it all. With its rare 2 bathrooms, unbeatable location, and modern features, it's the perfect place to call home. **** EXTRAS **** 1 Parking and 1 Locker. (id:27910)
Century 21 Heritage Group Ltd.
624 - 11750 Ninth Line
Whitchurch-Stouffville, Ontario
Imagine a haven of modern elegance on the 6th floor, bathed in natural light. This stunning 2-bedroom (1 original + 1 converted den with barn doors), 2-bathroom condo offers 660 square feet of thoughtfully designed living space, seamlessly blending the living, dining, and kitchen areas into a perfect zone for entertaining or relaxation. Aspiring chefs will find their culinary dreams realized in the gourmet kitchen, equipped with a complete set of premium, stainless-steel appliances. Beyond the inviting living space, this condo prioritizes comfort and convenience. In-suite laundry eliminates the need for external trips, while a designated locker provides additional storage solutions. A secure underground parking spot completes the picture of effortless living. The meticulous attention to detail elevates this condo from ordinary to extraordinary. Smooth-finished ceilings throughout the unit create a sense of volume and light. Step into style with rich, 7-inch wide, premium engineered flooring that graces the living room, dining room, kitchen, hallways, and bedrooms. Luxurious tile takes center stage in the bathrooms, featuring porcelain tiles and white ceramic tiles in the laundry area. The bathrooms boast contemporary undermount vanity sinks, glass-enclosed walk-in showers & deep soaker tubs, perfect for unwinding after a long day. This isn't just a condo; it's a gateway to a vibrant community. The building boasts a plethora of fantastic amenities designed to enhance your lifestyle. Secure bike storage allows you to explore the area with ease. A concierge for residents and guests. Host loved ones in style with access to guest suites. Stay active in the fully equipped gym, or unwind in the dedicated yoga room. The party room provides the perfect space for gatherings, while the virtual golf & playroom offers entertainment for all ages. Step out to the outdoor relaxation & play areas, perfect for enjoying the fresh air or spending time with family. **** EXTRAS **** The party room provides the perfect space for gatherings, while the virtual golf & playroom offers entertainment for all ages. Step out to the outdoor relaxation & play areas, perfect for enjoying the fresh air or spending time with family. (id:27910)
Coldwell Banker - R.m.r. Real Estate
1054 Bob Scott Court
Newmarket, Ontario
Not To Miss This Rare Bungaloft , Practical Layout, Finished Basement W/Sauna , 9 Ft. Ceiling On Main Level , Hardwood Floors On Both Levels! Two En-Suites , Beautiful Master Bedroom With Jacuzzi. Very Private South Exposure Backyard With Extra Large Covered Deck And Super Swim/Spa! **** EXTRAS **** Cac, Cvac , Window Coverings, Elf's, A/G Swim Spa/Hot Tub Combo, B/I Dishwasher, Fridge, Stove, Washer, Dryer, Water Softener (O), Hwt (O), Sauna W/Extra Shower In Bsmt; Water Filter System (id:27910)
RE/MAX Imperial Realty Inc.
35 Campus Place
Innisfil, Ontario
RARELY OFFERED COTTAGE RETREAT WITH DEEDED ACCESS TO LAKE SIMCOE & PREMIUM UPGRADES! This waterfront retreat is on the exclusive and rarely offered ""Campus"" at Big Bay Point in Innisfil. In addition to the ownership of the cottage you have shared ownership of 5 lots off Big Bay Point, featuring a waterfront lot with 260 ft of frontage. Enjoy deeded water access to the serene waters of Lake Simcoe, providing a tranquil backdrop for relaxation and leisure. The shoreline at the beach was upgraded in 2010, and large rocks were installed to mitigate erosion. Recent upgrades include new vinyl siding (2018) and new Fiberglass IKO 40-year Cambridge shingles (2012) featuring stack flashings and metal flashings on the chimney and skylights. A new septic system and replacement of all exterior windows were also completed in 2018. Located on a private road with shared maintenance expenses and taxes, and gas available on the street. The kitchen hosts white cabinets, a double sink, an eating area, a walkout, and a pass-through window. The living room is highlighted by a wood plank vaulted ceiling adorned with beams and skylights, French doors, and a cozy wood fireplace. A charming three-season sunroom allows you to enjoy the beauty of the outdoors. Appreciate close proximity to Friday Harbour Resort, marinas, golf courses, beaches, parks, and trails. Don't miss your chance to own this idyllic lakeside #HomeToStay! (id:27910)
RE/MAX Hallmark Peggy Hill Group Realty
1711 - 7165 Yonge Street
Markham, Ontario
LUXURY 1 BEDROOM CONDO AT WORLD ON YONGE. EXCELLENT BALCONY W/VIEW. OPEN CONCEPT LAYOUT WITH EUROPEAN STYLE KITCHEN CABINETRY, GRANITE COUNTER ON TOP WITH 9'FT CEILING. GREAT AMENITIES INCLUDING INDOOR POOL, GYM, MEDIA ROOM, GAMES ROOM, PARTY ROOM, GUEST SUITES. DIRECT ACCESS TO SHOPPING MALL WITH SUPERMARKET FOOD COURT, BANK, RESTAURANTS, CLINICS AND MORE. 1 UNDERGROUND PARKING INCLUDED. (id:27910)
Century 21 Heritage Group Ltd.
12 Sandy Ridge Court
Whitchurch-Stouffville, Ontario
Discover luxury living in this masterfully designed custom-built mansion, situated in Trail of the Woods, one of the most coveted locations in York Region. Every detail of this residence exudes sophistication and elegance, offering a perfect blend of comfort and style. The home boasts an abundance of natural light, creating bright and inviting living spaces that are both warm and welcoming.Cozy up by one of the multiple fireplaces, each adding a touch of charm and warmth to the beautifully designed rooms. The heart of the home features a state-of-the-art gourmet kitchen equipped with top-of-the-line appliances, custom cabinetry, gorgeous countertops and ample space for culinary creations. This home includes five spacious bedrooms, each designed with luxury in mind, providing a serene retreat for family and guests alike. Every bedroom is complemented by luxurious ensuite or semi ensuite baths, offering privacy and indulgence. The finished lower level is an entertainers dream, complete with a stylish bar, wine room, fully-equipped catering kitchen, and a games room for endless enjoyment. Step outside to a stunning outdoor oasis featuring a inground pool, expansive terraces, meticulously landscaped gardens, and covered porches perfect for relaxation and entertaining. This extraordinary home is designed for those who appreciate the finest in luxury living. From its sun-drenched rooms to its bespoke finishes, every detail has been carefully crafted to create a sanctuary of comfort and elegance. **** EXTRAS **** 6th Bedroom & ensuite in lower level, gorgeous wine cellar, lower secondary kitchen, oversized mudroom off garage, Napoleon Outdoor Kitchen (id:27910)
RE/MAX Hallmark York Group Realty Ltd.
609 - 277 South Park Road
Markham, Ontario
Bright and functional 1-bedroom plus den Eden Park II condo offers a versatile den that can serve as a second bedroom. Enjoy stunning unobstructed south views and 9-foot ceilings. The upgraded kitchen features a large island, perfect for culinary enthusiasts. The building boasts exceptional amenities including a 24-hour concierge, guest room, gym, indoor pool, party room, and meeting room. Impeccably maintained and in move-in ready condition, this condo is ideally located near transit (Viva), highways 404 and 407, shops, parks, and restaurants. **** EXTRAS **** All Existing S/S Appliances: Fridge, Stove, Range Hood, B/I Dishwasher. White Stacked Washer & Dryer, All Elf, All Window Coverings (id:27910)
Right At Home Realty
172 Pelee Avenue
Vaughan, Ontario
Stunning Arista Home. Many upgrades thru-out the whole house. Finished Basement with separate side entrance. The perfect Family home. The backyard fully landscaped & Hardscaped front & Back. No sidewalks. 3 Cars plus garage. This home must be seen to be appreciated. **** EXTRAS **** 2 S/S stoves, 2 S/S refrigerators, 1 Built-in D/W, pot lights, crown moldings, ceasarstone centers & centre island. Washer/dryer, All Elf's, All window coverings. (id:27910)
Spectrum Realty Services Inc.
391 Crosby Avenue
Richmond Hill, Ontario
3 car garage detached house lot for future rebuild land banking, back to neighbours' huge backyards. The east side neighbour is rebuilding a new house. see mls photos for the proposal unproved drawings for an ideal to build a new house. The current house is well maintained for living, separate entrance basement may bring extra rent as you need after renovation. **** EXTRAS **** Bayview secondary school area, chance to go Richmond Hill high school as well. Walk to go train station connect you to downtown toronto, and walk to Richmond Hill historical old town. (id:27910)
RE/MAX Imperial Realty Inc.
1 Bruce Welch Avenue
Georgina, Ontario
*2Yr New*Spacious & Bright 4Br Detached Home On A Premium Corner Lot.(still under 7yrs Tarion New Home Warranty) $100,000 Upgrades. 8ft tall double French Doors & all main level doors, smooth ceiling throughout, upgraded kitchen with marble counters, silgranit sink, top of the line LG stainless steel builtin appliances, gas fireplace, upgraded bathroom sinks and tub, paver walkways, deck, etc. Stunning foyer w/ open loft area, breathtaking chandeliers. Four generously sized bedrooms, 5 piece ensuite master bathroom, 4 piece semi-ensuite bathroom. Bright basement w/ 6 enlarged basement windows. *Opportunities to add a second-level 5th bedroom and a ground-level bedroom.* Highly sought-after safe & quiet neighbourhood minutes to Lake Simcoe, HWY404, Schools, Shopping, Restaurants, Parks and Golf. 15mins to Newmarket, 30mins to Richmond Hill/ Markham. The same model house from the builder is selling at $1.5M base price, Great opportunity to save and to invest! (id:27910)
Anjia Realty
1026 - 8 Cedarland Drive
Markham, Ontario
Brand New Luxury 1 Bedroom + Den W/ Slide Door. Den Can Be Used As 2nd Bedroom, Unobstructed North/West View. All New Modern Kitchen W/Stainless Steel Appliances. Walking Distance To Restaurants, Supermarket, Shops, and First Markham Place. Top Scheel Ranking In Unionville Area. Easy Access To Hwy 404 & 407. ** No Pets And Non-Smoker, AAA Tenant Only. **** EXTRAS **** Brand New Stove, Fridge, Dishwasher, Hood Fan, Front-Load Washer & Dryer. Microwave, All Window Coverings. Fitness Center, Party Room. 24 Hrs Concierge. Electronic Door Lock. ** EV Charging Ready In Parking Space. (id:27910)
Homelife Landmark Realty Inc.
665 Lakelands Avenue
Innisfil, Ontario
Indulge In Luxury Living With This Stunning 5 Bedroom, 4 Bathroom Lakefront Home. Situated On Lake Simcoe, This Home Is Sure To Please! Magnificient Stone Exterior And Cozy Covered Porch Welcome You To A Bright, Sophisticated Interior Featuring A Spacious Eat-In Kitchen With Granite Countertops, Two Pantries, And A Main Floor Laundry Room. Enjoy The Huge Living Room With A Gas Fireplace Hookup And Hardwood Floors, Along With A Versatile Bedroom/Office And 3-Piece Bath. Upstairs, The Primary Bedroom Boasts A Walk-In Closet And Full Ensuite Bathroom, And A Guest Room Has Its Own Powder Room. The Finished Basement Offers Two Additional Bedrooms, A Second Eat-In Kitchen, A Large Living Room With Lake Views And Wine Making Room. Outside, A Double Garage With A Reinforced Floor And Storage Loft Complements A Boat Ramp, Break Wall, And Rooftop Patio. All This, Nestled Near Innisfil Beach Park, Shopping, Recreation And Other Amenities, Makes This Home A True Luxury Lakefront Living Experience. .*Alarm System Wired- Not Active. **** EXTRAS **** Fridges, 2 Stoves, New dishwasher, New Water Tank - owned, Central Vac + acc - as is, Snow blower, Honda lawnmower, Boat & boat motor -negotiable (id:27910)
RE/MAX Crosstown Realty Inc.
57 Riveredge Drive
Georgina, Ontario
Owning Your Own ISLAND!!! New Renovated Boathouse Access To Lake Simcoe, Maskinonge River 360 Surrounds Approx. 1 Acre Private & Fenced Island. All Bedrooms with River view. Over $300k Spent On Recent Renos, All Flooring, Bathrooms, Kitchen Island, New Potlights... Permitted New Lawn, Interlocking, BoatHouse, and Decking.New Paint Throughout, Complete Reno interior and exterior, Paved Driveway. New Washer& dryer (2024). New Gas Stove, All curtains included. Don't miss this opportunity to own an island in the GTA Area, Mature Community, close to 404, within walking distance to supermarket, New community center, and New developing communities surrounding.Separated Garage& storage. (id:27910)
Homelife Landmark Realty Inc.
2679 Sapphire Drive
Pickering, Ontario
Welcome To High-Demand New Seaton Community! Amazing Opportunity To Move Into A Luxurious Modern Home! Hardwood Floor Throughout, 9' Ceiling On Main And Second Floor, Double Car Garage, 4 Bedrooms And 3.5 Baths. Step Into An Open-Concept Kitchen With A Breakfast Bar That Flows Into A Family Room. Fenced Back Yard With Interlock, Enjoy Your Summer Time With Friends And Family. A Great Room With An Open Floor Plan For Entertaining And Dinning. Close to Hwy 407, Seaton Hiking Trail.10 Mins Drive to 401, 412, PTC, Smart Center, Pickering/Ajax Go...Don't Miss It!! **** EXTRAS **** Rough-In Cvac (id:27910)
Homelife New World Realty Inc.
109 Gartshore Drive
Whitby, Ontario
Ravine w/ Walkout basement. Home features 6 Bed 5 baths over 4000 sqft of Living Space. A true pride in ownership, Nestled in Whitby's most prestigious Williamsburg and one of the most sought after streets backing on to the Ravine with a Walkout basement. An amazing combination of living in the city but yet enjoying a private cottage feel. mins to 412, 407, 401. On the market for 1st time! A welcoming grand open to above foyer, Oak staircase, wraps around to the basement, 9 Ft ceiling throughout main. A large family room combined with an office overlooking the ravine. A Large upgraded eat in Kitchen (2021) with Quartz counters combined with breakfast walk out to Cedar deck and enjoy the Ravine. Driveway 2019, Grg doors 2015, Cedar deck 2019, S/S main appliances 2021, kitchen 2021, floor tiles 2021, toilets 2022, HWT 2019, 5 Ton AC 2019. over 200K in upgrades **** EXTRAS **** Meticulous 1st owner, Steel Roof, Appliances, Seller is willing to negotiate all existing furniture, Paint 2023, Carpet 2023, 50% of Windows 2020. Washer 2023, Dryer 2018. Main Floor Office (id:27910)
Century 21 Innovative Realty Inc.
Lot 13 Inverlynn Way
Whitby, Ontario
Turn Key - Move-in ready! Award Winning builder! *Elevator* Another Inverlynn Model - THE JALNA! Secure Gated Community...Only 14 Lots on a dead end enclave. This Particular lot has a multimillion dollar view facing due West down the River. Two balcony's and 2 car garage with extra high ceilings. Perfect for the growing family and the in laws to be comfortably housed as visitors or on a permanent basis! The Main floor features 10ft high ceilings, an entertainers chef kitchen, custom Wolstencroft kitchen cabinetry, Quartz waterfall counter top & pantry. Open concept space flows into a generous family room & eating area. The second floor boasts a laundry room, loft/family room & 2 bedrooms with their own private ensuites & Walk-In closets. Front bedroom complete with a beautiful balcony with unobstructed glass panels. The third features 2 primary bedrooms with their own private ensuites & a private office overlooking Lynde Creek & Ravine. The view from this second balcony is outstanding! Note: Elevator is standard with an elevator door to the garage for extra service! (id:27910)
Royal Heritage Realty Ltd.
529 - 22 East Haven Drive
Toronto, Ontario
Welcome to 22 East Haven Dr! This exquisite 1 Bedroom 1 Washroom condo offers a harmonious blend of comfort, open concept, and a glimpse of Lake Ontario. Step into the inviting living space, with a stunning kitchen offering marble countertops, backsplash, and stainless steel appliances. Retreat to the cozy bedroom, offering a peaceful haven at day's end, complete with a wall-to-wall closet. Beyond the comforts of the condo itself, residents have access to a host of amenities, including a concierge, exercise room, games room, guest suites, party/meeting room, and rooftop deck/garden. Its unbeatable location allows easy access to restaurants, entertainment, shopping, TTC, school, playground, beach, and many more. This condo promises not just a home, but a lifestyle immersed in the energy and excitement of the city. **** EXTRAS **** Stainless Steel Fridge, Stainless Steel Stove, Stainless Steel Microwave Range Hood, Stainless Built-in dishwasher, Clothing Washer & Dryer, All Electrical Light Fixtures, All Window Coverings. (id:27910)
Royal LePage Terrequity Realty
170 Seasons Drive
Toronto, Ontario
Upgraded Home With Over 2100 Sqft Living Space Located Closer to All Amenities Such As Schools, Public Transit, U of T, Shopping, Highway 401 and More. Hardwood Floor on the Main & 2nd floor, Oak Stairs, 9' Ceiling, Freshly Painted, With Upgraded Kitchen, Dining, Breakfast, Living and Family Room with Gas Fire Place. The Basement is Completed for Additional Spaces POTL of $85 Per Month For Outside Maintenance Cost. (id:27910)
RE/MAX Ace Realty Inc.
508 - 50 Spadina Road
Toronto, Ontario
Bright and beautifully renovated two-story One Bedroom + Den with 1.5 Bath suite in the heart of the Annex! A brand new kitchen is the star of the main floor that features quarts countertops, full size s/s appliances and a breakfast bar. You will have the option to have breakfast on the balcony that's right of the main living space and take in beautiful views of the CN while you enjoy your morning coffee. The second floor is an open concept retreat featuring a large bedroom, full ensuite bath, ensuite laundry and separate den. This unique suite is not to be missed! *This is a dedicated rental building and not a condo (id:27910)
Keller Williams Co-Elevation Realty



