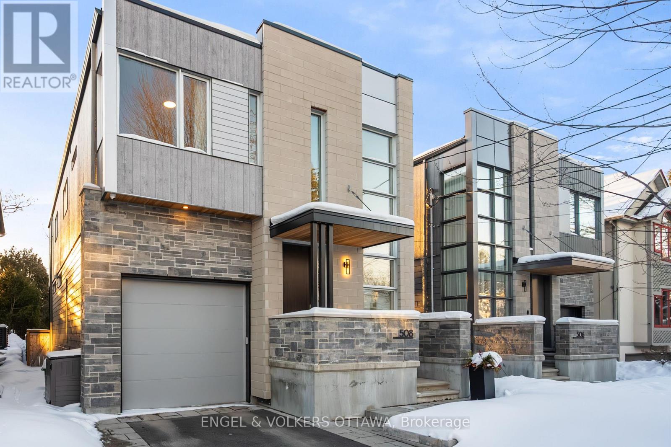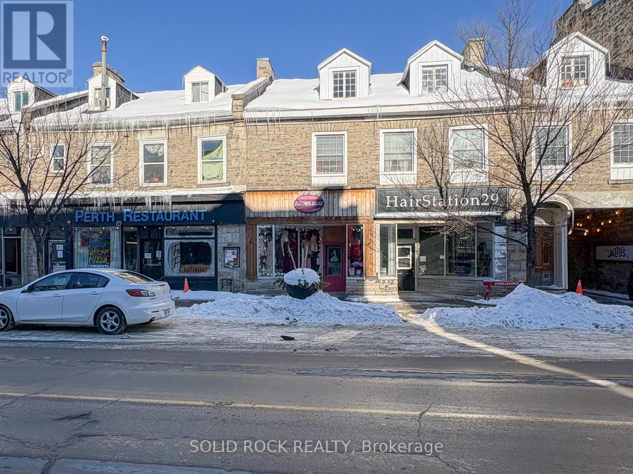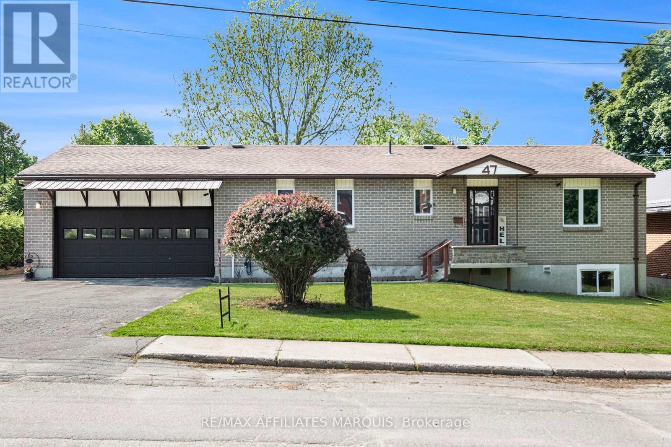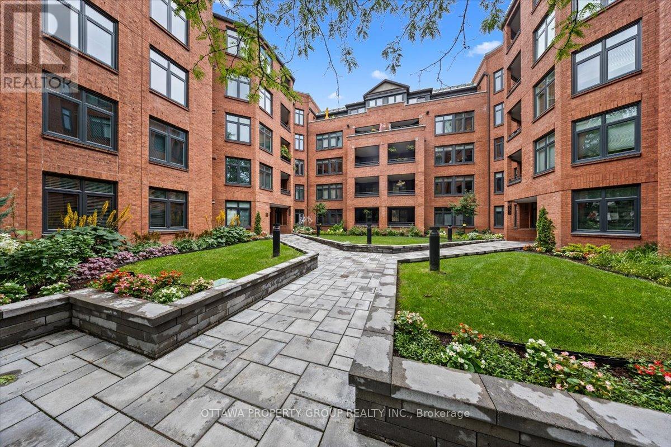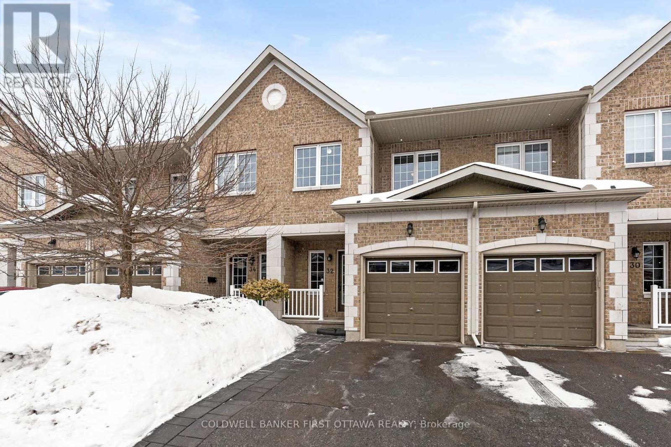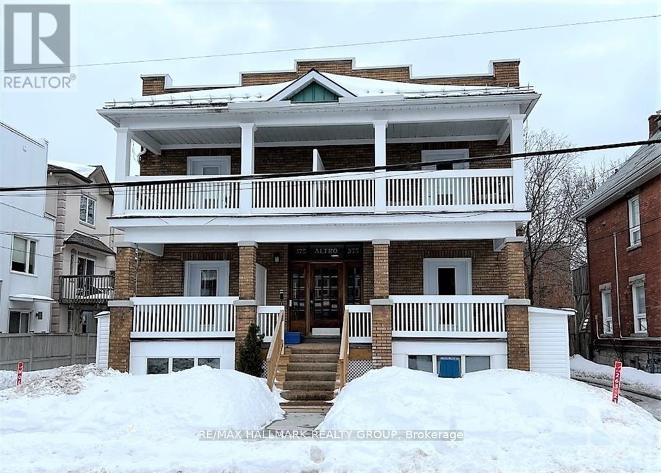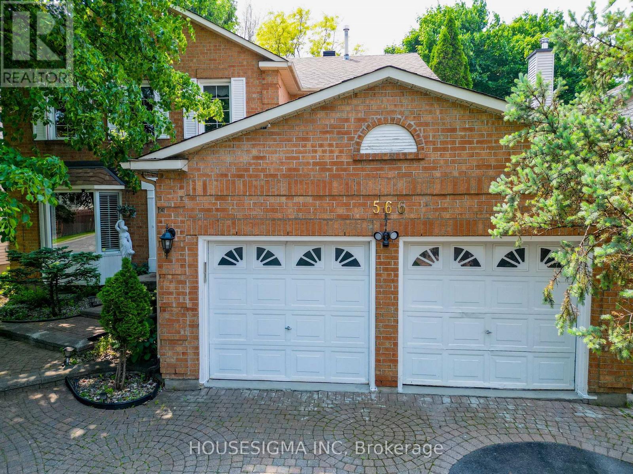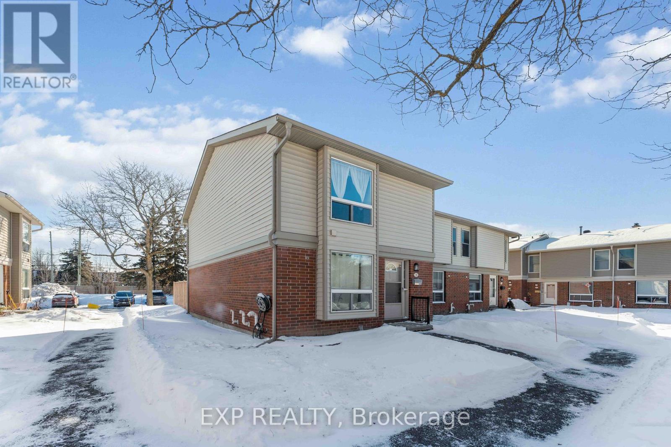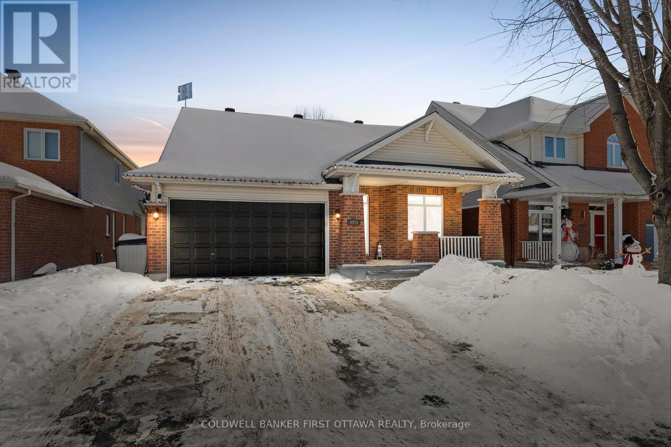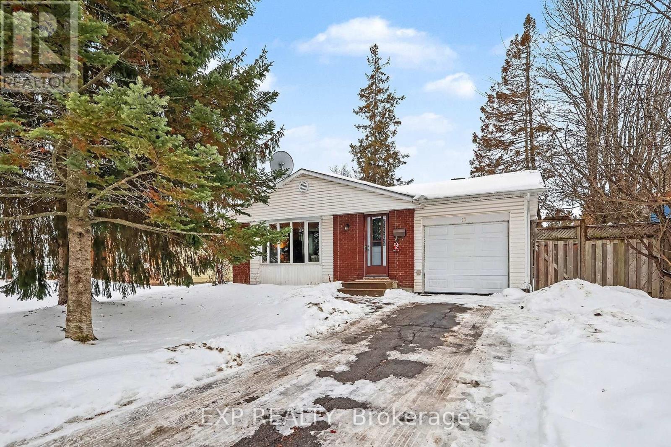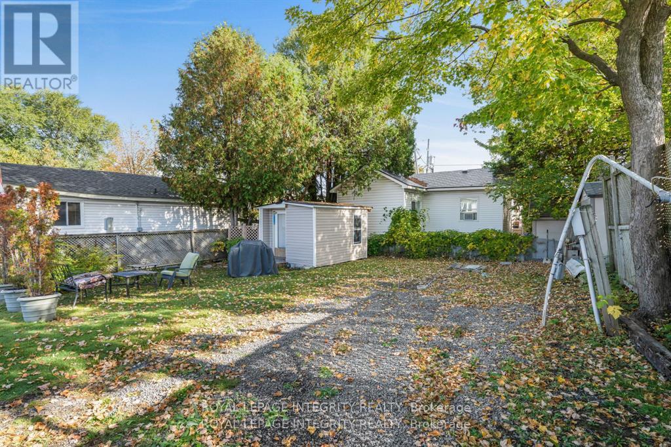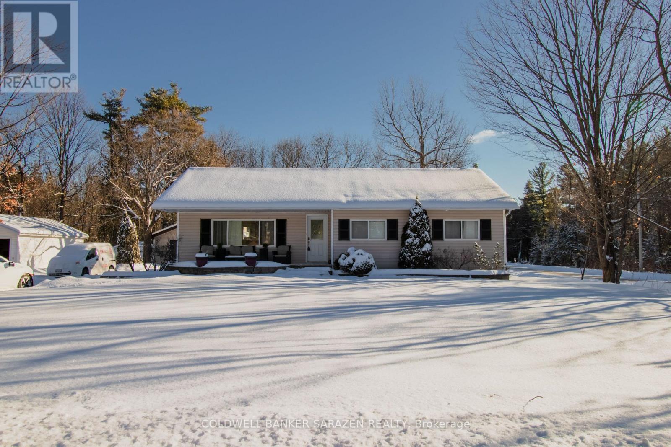508 Roosevelt Avenue
Ottawa, Ontario
508 Roosevelt Avenue is a distinguished custom residence by Cartesian Homes, offering refined modern living in the heart of Westboro, one of Ottawa's most desirable and established neighbourhoods. Spanning 3,045 square feet, this 4+1 bedroom, 5-bathroom home is defined by architectural precision, elevated craftsmanship, and exceptional livability. With 10-foot ceilings on both the main and second floors, the home is filled with volume and light, enhanced by its west-facing orientation and beautiful natural sunlight throughout the day.The heart of the home is a custom Cedar Ridge kitchen, featuring bespoke cabinetry, exceptional millwork, and luxury appliances-designed for both everyday living and sophisticated entertaining. The dining area is anchored by a beautiful built-in hutch, adding architectural character and practical elegance. Living spaces are unified by a striking stone-clad fireplace on the main level, echoed by a second stone fireplace in the fully finished lower level. With heated floors, the lower level offers a warm and inviting extension of the home. The upper level features two private ensuites, including a spa-inspired primary ensuite defined by thoughtful design and refined finishes. All five bathrooms are custom designed, including a bespoke powder room, reinforcing the home's attention to detail. Function meets luxury with a custom mudroom, while year-round comfort is ensured by a heated driveway. Set on an extra-deep 115-foot lot, the west-facing backyard features a beautiful back porch and patio area-perfect for entertaining and enjoying evening sun.Ideally located moments from Westboro Village, acclaimed restaurants, boutique shopping, cafés, fitness studios, and the Ottawa River pathways, this home represents a rare opportunity to own a design-forward, newly built residence in a mature, lifestyle-rich neighbourhood. (id:28469)
Engel & Volkers Ottawa
27 Gore Street E
Perth, Ontario
Ever After Bridal is a well established and highly reputable bridal boutique located in the heart of Perth, Ontario widely recognized as the wedding capital of Eastern Ontario. Now entering its eighth successful year, this turnkey operation presents a rare opportunity to acquire a profitable, community rooted business with strong brand recognition and a loyal clientele. The boutique has built an exceptional reputation for personalized service, a carefully curated selection, and a welcoming atmosphere that makes every client feel confident and supported during life's most important celebrations.Operating primarily by scheduled appointment, the business ensures each bride receives dedicated one-on-one attention in a relaxed setting. Walk-in customers are also welcomed for prom, formalwear, and special-occasion shopping, creating a balanced retail model that maximizes both customer satisfaction and daily revenue opportunities. A key competitive advantage is the boutique's exclusivity model-typically carrying only one of each style-offering clients peace of mind that their gown will be uniquely theirs at weddings and milestone events.Ever After Bridal offers both off-the-rack gowns for immediate timelines and special-order options for clients planning ahead. The sale includes a substantial curated inventory of wedding gowns, prom dresses, formalwear, shoes, and accessories, enabling immediate revenue generation. All fixtures, displays, racks, fitting areas, and boutique equipment are included, ensuring seamless day-one operations.The business benefits from an active social media presence and a professional website with integrated appointment booking, consistently driving new inquiries. Established relationships with local venues and wedding professionals generate steady referrals. With opportunities to expand hours, increase digital marketing, and grow accessory sales, this boutique offers strong fundamentals and meaningful upside potential (id:28469)
Solid Rock Realty
47 Gladstone Avenue
Smiths Falls, Ontario
Welcome to this beautifully updated brick bungalow, set in a convenient location just minutes from the arena, shopping, and local amenities. This home offers four bedrooms, with two on the main level and two in the fully finished basement, making it an ideal fit for a variety of family needs. The newly renovated kitchen completed in 2023 opens into a bright, welcoming living area, and the refreshed main bathroom completed in 2022 brings a modern touch. The lower level features updated flooring from 2022 and provides flexible space for a family room, guest accommodations, or the potential for an in-law suite. Step outside to a large, fully fenced backyard designed for year-round enjoyment. A spacious deck, above-ground pool, and garden shed create the perfect setting for outdoor living. The attached garage adds even more convenience with additional storage. This move-in-ready property offers a perfect blend of style, comfort, and location. (id:28469)
RE/MAX Affiliates Marquis
402 - 215 Somerset Street W
Ottawa, Ontario
For lease or sale. Located within walking distance of all amenities. Bike paths, canal, restaurants, etc. Park your vehicle and walk everywhere. This home is approx. 1500 square feet and is the largest unit in the building. In my opinion and the majority of others this is the most attractive exterior grounds in downtown Ottawa. Beautiful outdoor patio with plenty of seating as well as a bbq. for occupants use. (id:28469)
Ottawa Property Group Realty Inc.
32 Dundalk Private
Ottawa, Ontario
IMPECCABLY maintained inside and out by it's original owner - you will not find a townhome of this quality anywhere in Stonebridge! 3 bedroom, 3 bathroom home situated on a quiet cul de sac and walking distance to the clubhouse, schools, parks and trails. This 2016 built home offers an open concept main floor with open staircases allowing natural light to fill all three finished levels. Functional kitchen features granite counters and is highlighted by a center island with seating. Second floor offers 3 spacious bedrooms including a primary suite with impressive walk in closet and ensuite. Fully finished lower level offers more great space in the large rec room plus plenty of storage. Enjoy quiet summer evenings in the private, fully fenced & landscaped back yard in a home that backs onto $1M+ single family homes and not more townhomes! (id:28469)
Coldwell Banker First Ottawa Realty
6 - 375 Mackay Street
Ottawa, Ontario
The Alto is a wonderful purpose-built six-unit apartment building. Rent of $1,900 per month + Hydro. This unit was fully renovated in 2022 with new kitchen, appliances, including in-unit laundry, new bathroom, tile work and refinished hardwood. Right in the heart of Beechwood Village and close to great restaurants, cafes, shopping, transit and wonderful Stanley Park, great schools and the Governor General's Estate. Parking space available for an extra $100 per month. Vacant Go and Show. 48 hours irrevocable on all offers. Credit Check, Rental Application, Work History, Pay Stubs, References and Schedule B to accompany the Agreement to Lease. (id:28469)
RE/MAX Hallmark Realty Group
566 Falwyn Crescent
Ottawa, Ontario
Nestled on a sprawling lot in the coveted Fallingbrook neighbourhood, this exceptional home offers over 2,800 square feet of elegant living space. A grand foyer welcomes you, setting the tone for the luxury inside. The main floor features beautiful hardwood floors, a spacious living room with a fireplace, and an impressive formal dining room ideal for entertaining. The family room, with its inviting fireplace, is expansive, offering plenty of room for relaxation. The chefs kitchen boasts abundant cabinetry and a delightful eating area, perfect for casual meals. The second floor houses four generously sized bedrooms, including the primary bedroom, which offers a peaceful retreat with a cozy fireplace and a spa-like en-suite. The fully finished basement is a true bonus, offering a large recreation room, an extra bedroom, and a dedicated game room all designed for leisure and comfort. A four-piece bathroom with a HOT TUB completes the lower level, adding to the homes appeal. Outside, the yards expansive depth ensures privacy with no immediate back neighbour, and the above-ground pool offers a perfect spot to unwind. Located in the beautiful, well-maintained Fallingbrook neighbourhood, this home is surrounded by stunning properties, offering a perfect blend of tranquillity and convenience. The lot size as per Geo Warehouse. Measurements are approximate. Furnace, AC and Hot water tank are replaced in Dec 2022, the driveway was sealed and treated on June 24th,2025. The seller has not used the pool in the past 3 years, It is sold in "as is, where is" condition, with no representation as to working order. The backyard and the primary bedroom are slightly virtually staged. FRESH PAINT ON THE MAIN FLOOR 2026. There is an active camera in the house. RECENT INSPECTION REPORT ON FILE, WILL BE SHARED UPON REQUEST. (id:28469)
Housesigma Inc
38 - 820 Cahill Drive W
Ottawa, Ontario
This 3-bedroom, 1.5-bath end-unit townhouse presents an excellent opportunity for first-time buyers, renovators, or seasoned investors. Ideally located close to amenities and public transit, and just minutes from the airport and EY Centre, this home offers both convenience and strong long-term value.The layout has been well cared for and provides a solid foundation for updates and personalization. With generous room sizes and an end-unit design, the home benefits from added natural light and privacy. A dedicated surface parking space adds everyday convenience. While the property reflects its original finishes, it is full of potential for those ready to modernize and make it their own. Situated in an established and continually growing area, this is a chance to enter a market with proven upswing and resale potential. Whether you're looking to create a comfortable home or unlock value through renovation, this property offers the right combination of location, layout, and opportunity. A smart investment in a neighborhood that continues to show growth-don't miss it. (id:28469)
Exp Realty
4471 Shoreline Drive
Ottawa, Ontario
Beautifully maintained Tamarack former model all-brick bungalow, proudly owned by 2nd owners, offering thoughtful design, mobility-friendly feat. & exceptional functionality t/o. The main lvl welcomes w/ a freshly painted front hallway (2026) leading to the bright kitchen & eating area w/ light wood cabinetry, L-shaped counters & SS appliances incl. Bosch dishwasher, LG refrigerator & GE gas stove (2022) + Quartz counters. The open dining & living areas offer a gas fireplace w/ tile surround & solid wood mantle & large windows overlooking the pvt backyard. A South-facing all-season rm extends the living space & provides direct access to the deck & fully fenced yard. The main lvl feat. Oak hwd & Red Oak hwd flooring in beds & hallway (2022), convenient laundry suite, full main bath & spacious primary retreat w/ 2 dbl closets, soundproofed drywall & 4pc ensuite feat. dual vanity & glass rain shower. A 2nd bed offers walk-in closet & natural light with Main Bathroom directly off hallway. The finished LL adds flexible living space w/ large rec room, newer vinyl flooring, gas fireplace, 2 add'l beds ideal for guests, home office or fitness/yoga space, full bath & generous storage areas. The home is wired for cable & Ethernet t/o, offers 200 amp ser + Owned HWT. Outside, enjoy low-maint. landscaping w/ no rear grass to cut, flagstone patio, covered BBQ area w/ natural gas hookup, private garden & mature trees creating a peaceful outdoor retreat. Dbl garage & driveway parking for up to 6 vehicles provides convenience. Numerous updates incl. furnace & humidifier (2022), patio doors (2021) & roof (2019). Located in a quiet, pride-of-ownership neighbourhood mins to Ottawa River pathways, parks, schools, Riverside South amenities incl. the Riverside Community Centre, shopping along Earl Armstrong & at the Riverside South Plaza, transit via LRT & Park n' Ride & just 5 mins to historic Manotick Village, offering an exceptional blend of nature, community & convenience! (id:28469)
Coldwell Banker First Ottawa Realty
15 Wedgewood Crescent
Ottawa, Ontario
Spacious, Updated Bungalow with Garage - a Rare find! This 3+1, 3 Bath Bungalow offers 2115 square feet of living space and sits on a charming cedar hedged lot in centrally located Blackburn Hamlet. With a huge finished bedroom in the basement, a massive rec room, a full bathroom with standing shower and a side entrance leading straight to the basement, opportunity knocks to convert basement into an income producing 3 bedroom apartment! Updated kitchen and bathroom/powder room features modern finishes Bedroom basement 2025, Partial Roof 2025, Furnace motor 2025, Full Kitchen & Powder room 2020, A/C (between 2007-2010), Doors and windows (double pane) 2006, HWT owned, Wiring for washer/dryer in powder room, Electrical pigtailed and updated with intention of two units. This home is ideal for growing families, multi generational living or anyone who loves room to spread out. Pre-listing inspection report available. (id:28469)
Exp Realty
Royal LePage Signature Realty
33 - 3535 St. Joseph Boulevard
Ottawa, Ontario
LOT FOR SALE ONLY* LOT 33 . Lot owner includes 1 Class A Voting share and Class B shares in the Park. New Owners must be approved by the Park prior to a firm sale. This is a rare and exceptional opportunity to own the only vacant serviced lot available in the desirable Terra Nova community in Orleans, offering the freedom to bring your modular home or build on site in a peaceful, established neighborhood known for affordability and convenience. Ideally located close to LRT, transit, shopping, parks, and services, this lot provides a cost-effective entry into homeownership without sacrificing lifestyle or accessibility. This opportunity allows you to customize every detail to suit your needs-whether you're downsizing, entering the market for the first time, or investing in a low-maintenance living option. Terra Nova is a well maintained community with a welcoming atmosphere, where residents enjoy a quiet environment and strong sense of pride. Association fees of 425$ monthly for Water, Sewers, Road maintenance and property taxes. (id:28469)
Royal LePage Integrity Realty
875 Usborne Street
Mcnab/braeside, Ontario
Beautiful bungalow filled with natural light and exceptional curb appeal. You won't find parking like this in newer developments-no need to move one car to let another out! Pride of ownership is evident throughout this well-maintained home. An inviting covered front veranda, surrounded by impressive interlocking brick landscaping, is the perfect spot to enjoy your morning coffee. Inside, the open-concept design features an oversized maple kitchen with ample cabinetry, quartz counter space, and a large island with breakfast bar. Convenient main-floor laundry adds to the ease of one-level living .The primary bedroom offers a cheater ensuite with a separate shower and an oversized soaker tub. A second 3-piece bathroom is located near the back deck and the entrance to the lower level. The fully finished lower level boasts a huge family room complete with a wet bar, plus two bonus rooms ideal for home offices, a gym, or a playroom. Step outside through patio doors to a generous deck and a family-sized fire pit, perfect for entertaining. An oversized double garage with a loft provides excellent additional storage. 24hrs irrevocable on all offers (id:28469)
Coldwell Banker Sarazen Realty

