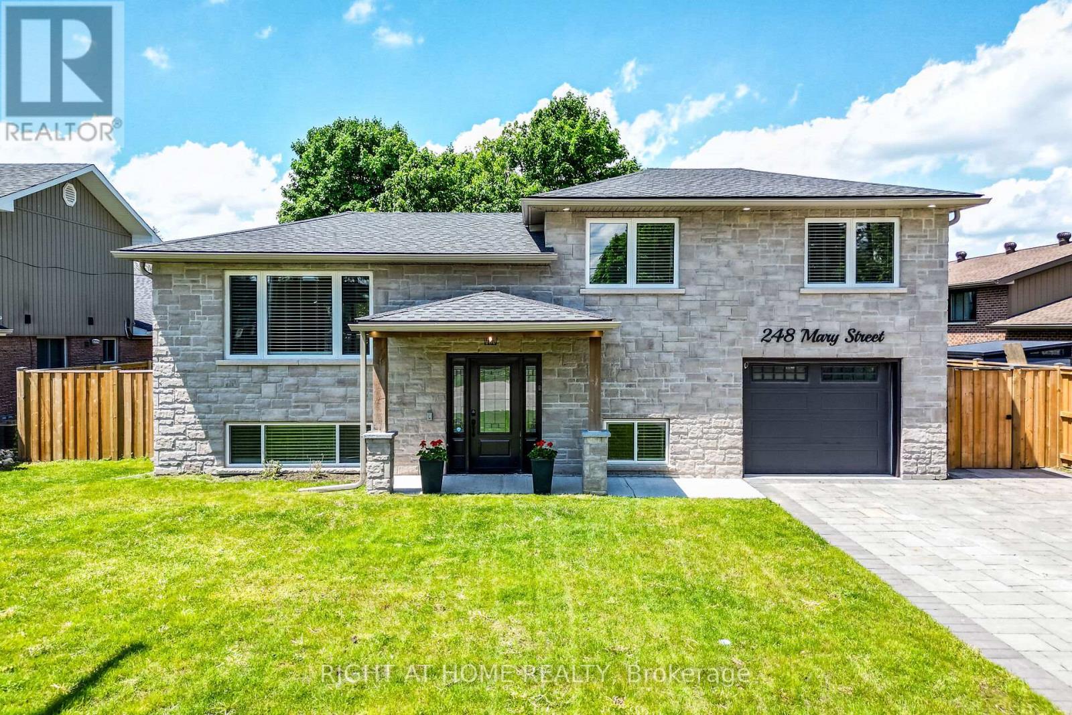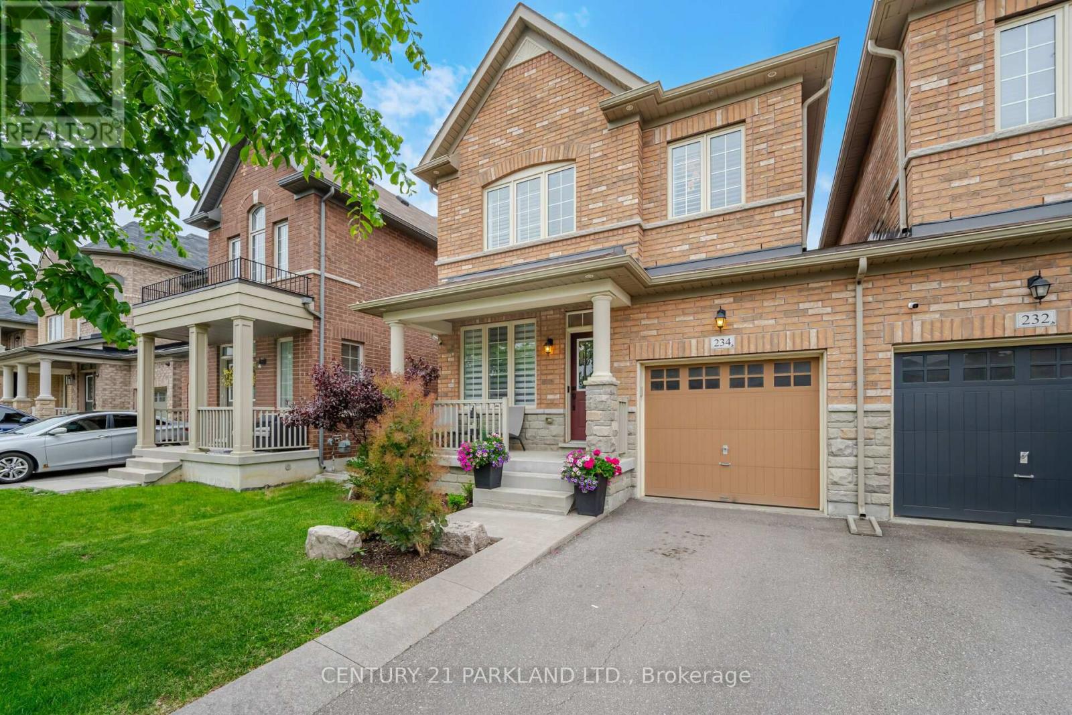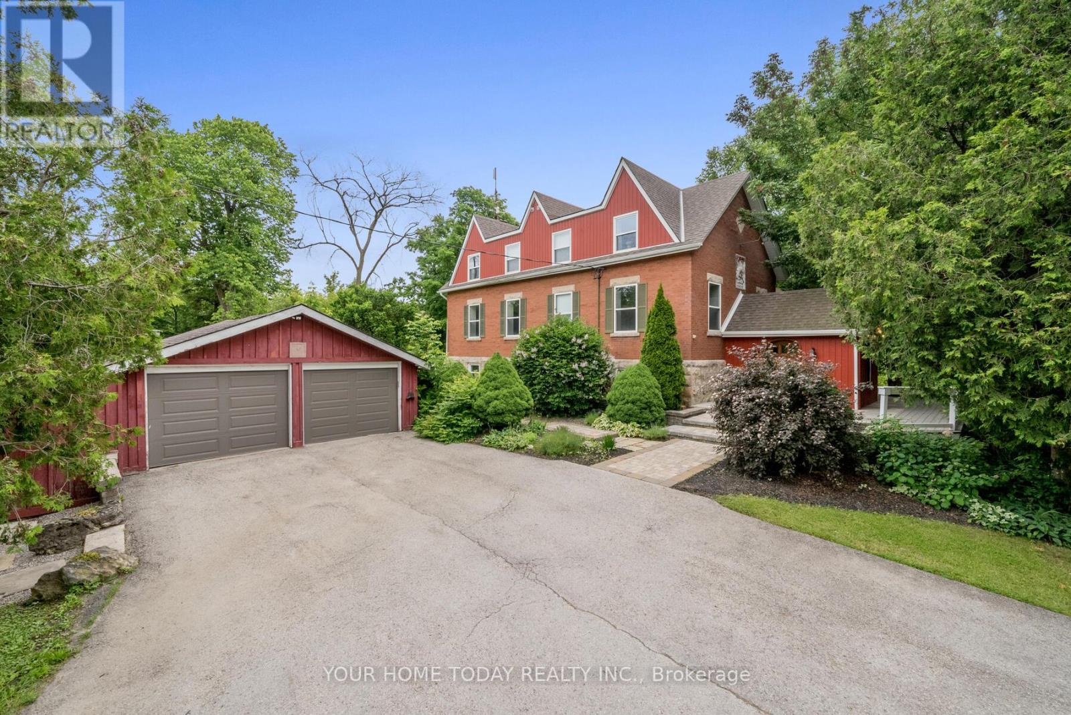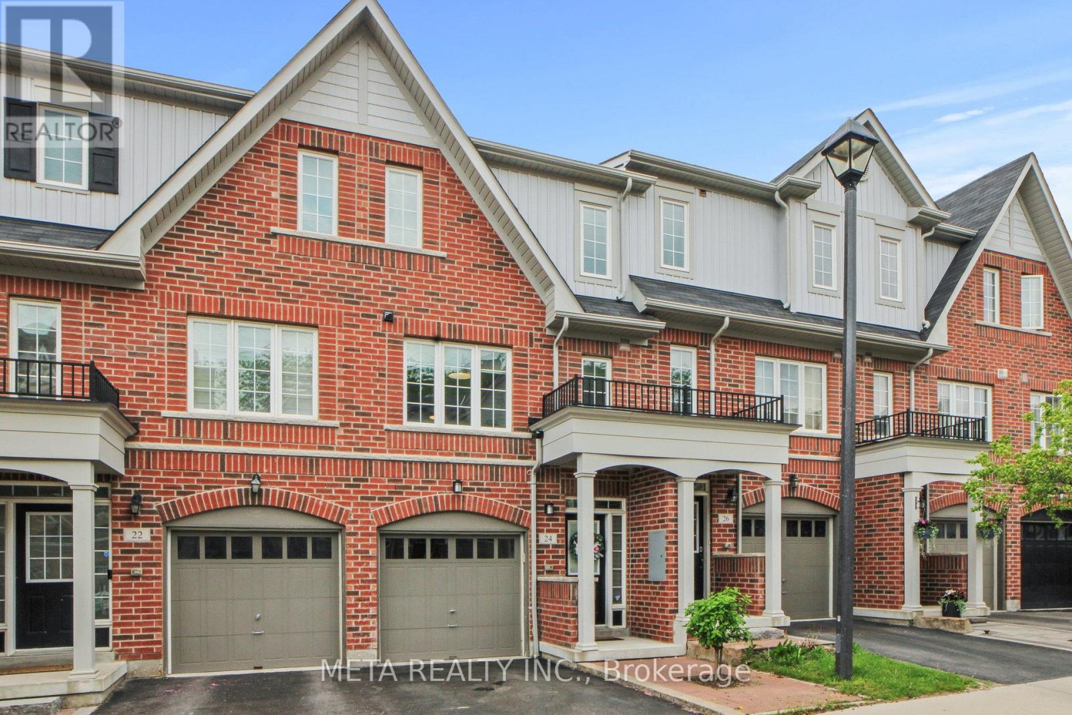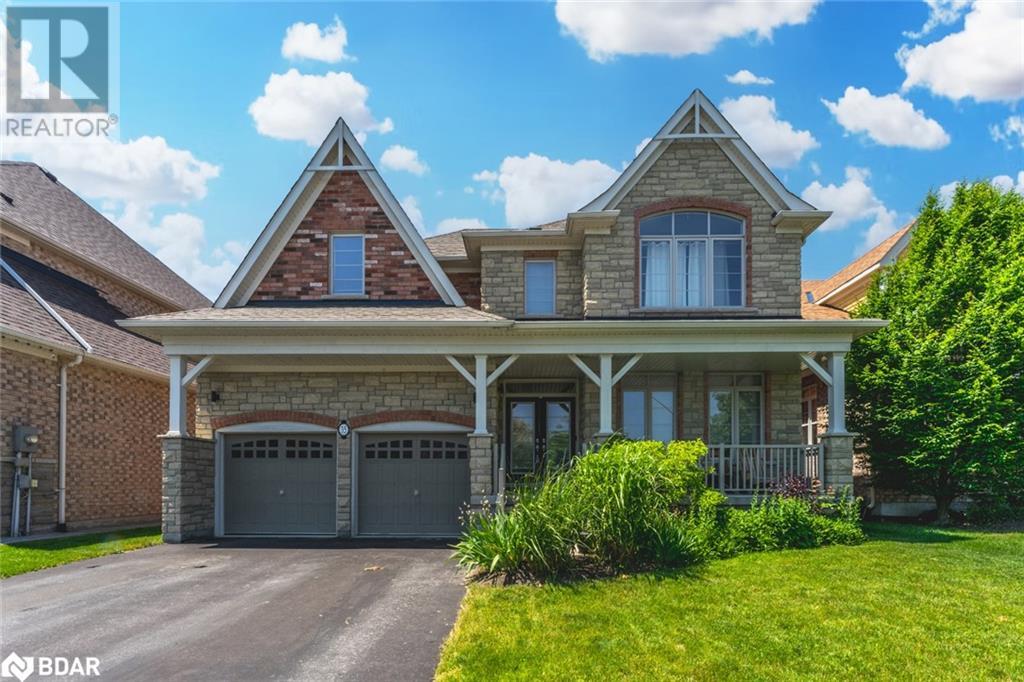7 Chicora Avenue
Toronto, Ontario
Welcome to 7 Chicora Ave, a charming semi-detached home ideally situated in the Annex, just steps away from the vibrant Yorkville, Summerhill, Davenport & Avenue Rd & Hazelton Lanes. This home offers unparalleled access to some of the city's best shopping, dining, & entertainment options. Boasting three floors of luxurious living space, this residence offers the perfect blend of modern convenience & classic charm. As you step inside, you'll be greeted by a spacious main floor featuring an open-concept layout, perfect for entertaining guests or simply relaxing with family. The gourmet kitchen is a chef's dream, complete with granite countertops, a large island, stainless steel appliances & ample storage space. On the second floor, you'll find two generously sized bedrooms, both with walkouts to large decks, washroom & family room. The private 3rd-floor retreat features large closets & a 4-piece en-suite. The basement apartment offers additional income potential or space for guests, the possibilities are endless. The backyard oasis is a lush private retreat perfect for unwinding after a long day. Don't miss your chance to own this truly remarkable property! (id:27910)
Harvey Kalles Real Estate Ltd.
410 - 1089 Queen Street W
Toronto, Ontario
Unique Office At Queen & Dovercourt In The Historic Great Hall. Open Concept. . 4th Floor Walk-Up In One Of The Most Desirable Toronto Locations. Enjoy All That Queen St W Has To Offer: Restaurant, Shops & Transit. (id:27910)
Royal LePage Urban Realty
2009 Delaney Drive
Mississauga, Ontario
Charming oversized corner lot in prime South Mississauga Clarkson Community. Located on a quiet tree-lined family friendly street, walk to highly rated Lorne Park Schools. Very bright corner home with ample windows. Walk to GO station, Minutes to QEW, Lake Ontario & 25 mins to DT TO. This fully upgraded, gorgeous back split 3 home features a well maintained concrete heated pool with safety glass rail & a separate Tiki Bar, truly an entertainers dream. Separate sand play area for kids and a fully fenced backyard. Morden upgraded kitchen, crown molding throughout, Hardwood floors on main level & new carpets, Pot Lights throughout Main Floors, additional closets and ample storage options. Recently renovated bathrooms with heated floors, an EV Charger point for electric car lovers, custom closets, custom garage shelves, fresh exterior paint & new sod with Wi-Fi sprinklers adding to the appeal with convenience. Ideal blend for a convenient luxury living. **** EXTRAS **** One Bedroom combined with Master , ideal for Home Office, Extra bed or as your Infants room, flexible usage (id:27910)
Executive Real Estate Services Ltd.
262 Senator Street
Pickering, Ontario
Beautiful 3 bedroomed home located in the prestigious, and highly sought after High bush neighbourhood. Notable features include:*No Neighbours Behind *Large Enclosed Porch With Garage Access *Interlock Front Walk *Ceramic Floors From Hall Thru To Eat-In Kitchen *Gas Fireplace In Family Room * Sitting Area in Master Bedroom*Finished Basement With 2 Pc. Bath & Cold Cellar. Upgrades/renos include: Roof (11), Furnace (12), Garage door (13), Gas fireplace (14), All windows (16), Front push-out above garage (16), Front walkway& steps (16), Air conditioner (22), Kitchen (18), 4 bathrooms (17). Extremly child friendly street! Walking distance to Rouge Valley with biking and walking trails. Access to 401 at Port Union. Don't miss this opportunity! (id:27910)
Modern Solution Realty Inc.
305 Sandringham Drive
Clarington, Ontario
Welcome To 305 Sandringham Dr. This Beautiful All Brick Home Has 5 Bedrooms And 3 Washrooms In Total And Situated In A Mature Neighborhood In Courtice. This Jeffrey Built Bungalow Home Has Been Meticulously Maintained. The Main Floor Features Hardwood & Gas Fireplace With 2 Bedrooms And 2Washrooms. Master Bedroom With An Updated Luxury Ensuite Featuring Glass Shower & Corner Soaker Tub. Spacious Eat-In Kitchen With Quartz Counters & Backsplash. Stainless Steel Appliances With Gas Stove. In Addition, Double Garden Door Walk-Out To A Beautiful Sunroom For Entertaining And Overlooking. Backyard With Walk-Out To Freshly Painted Deck. Finished Basement With 3 Bedrooms And A Washroom With A Stacked Stone Gas Fireplace. The Basement Also Has Additional Space For Storage. Shingles and Garage Doors (9 Years Old), Furnace And AC (6 Years Old). Walking Distance To Several Schools And Transit And Minutes Away To Hwy 401 And Hwy 407. (id:27910)
RE/MAX Ace Realty Inc.
26 Thomas Hope Lane
Markham, Ontario
Spacious 4 Bedroom Corner Townhouse. Super Bright With Large Windows, Open Concept, Hardwood Floor. Perfect For Entertaining Beautiful Eat-In Kitchen With Quartz Countertop & Breakfast Area That Walks Out To Fenced Yard! Bedroom & Full Washroom On Main Floor. Stainless Steel Kitchen Appliance Lovely Primary Bedroom With Walk-In Closet & Stunning 5pc Ensuite Bath! Easy Access To Golf Course, Schools, Parks, Costco/Walmart/Canadian Tire/Home Depot And All Major Banks. Top - Ranking School Middlefield Collegiate Institute. (id:27910)
Homelife/future Realty Inc.
91 Longboat Run W
Brantford, Ontario
Welcome to Beautiful 4 Bedrooms,3.5 bath, Double Car Garage, Fully Brick, Ravine & Corner lot located in West Brant (Brantford) Empire Community. The main floor is Bright & Open & features upgraded tiles in foyer, Den & Office, living/Dining area. Spacious family room. Spacious Kitchen with backsplash, SS appliances, double Sink & Large island & Breakfast area with sliding door leading to the deck & backyard. Main floor finish with Hardwood floor & Pot lights. Main Floor Laundry. Second floor finish with 2 Master Bedroom. Primary Bedroom finish with large walk-in closet & 5 Piece ensuite. Second Master Bedroom finish with walk-in-closet & 4 Piece full ensuite. The other 2 bedrooms share a Jack and Jill bathroom & also have walk-in closet. The main floor also features a mudroom & Sunken laundry room. Main floor 9ft Ceiling, Hardwood throughout main level. 2 Piece Powder room. Close to Walter Gretzky & St Basil Schools, Walking distance to Trails, Park & Plaza. (id:27910)
Homelife Silvercity Realty Inc.
2431 Daisy Bend
London, Ontario
Welcome to Starwood Homes Offers this Model Home-all Sorts of Upgrades with 2 Bdrm/ 2 Bdrm LEGAL BASEMENT APARTMENT with Separate Entrance, Luxurious on Two Levels with 4 Bedrooms and 2.5 Bathrooms. The main Floors an Efficient Layout, Perfect for family Living. Includes Main Floor Laundry/ Mudroom and Powder Room. The Second Level Boats 4 Bedrooms Including your Master Ensuite Retreat, Vaulted Ceiling. Featured TV Wall, Kitchen Back Splash and Porched Entry. This Model Home Hard Surfaces in Bathrooms and Kitchen, 11*2w4 tile in Wet Areas, Tiled, Shower and Bath Surrounds, Soft Close Drawers and Valance Lighting in Kitchen, Stylish Electric Fireplace, a rear deck for Entertaining, 5.5 inch Baseboards, 3.5 Inch Casings, Modern Front Elevation that Includes Brick and Board Accents, 1.5 Garage, Interlocking Driveway & Concrete on the Siding, plus so much more. **** EXTRAS **** Please turn All Lights off and double Check All Doors Upon Leaving. Easy to Show. (id:27910)
Index Realty Brokerage Inc.
248 Mary Street
Guelph/eramosa, Ontario
Minutes walk to a Swimmable Sandy Beach & Conservation Area, this completely restored Side Split Bungalow on a large lot is perfectly located in the highly sought after Rockwood Community and across the street from an elementary school. The perfect blend of comfort, convenience, and potential income, this charming home is nestled in a peaceful and highly desirable area giving you a new home feel with small town charm. Inside you will find beautiful finishes and a fantastic open concept layout, perfect for entertaining family and friends. The main kitchen, the true heart of the home, boasts a beautiful large island with quartz countertops, elegant hardware and lighting, with ample counter space and storage. Steps from GO bus, grocery store and only a short drive to Acton, Guelph and Milton, this 3 bedroom home offers a legal separate one bedroom unit with own entrance providing an opportunity for additional income. -Home was completely restored with new Plumbing, Electrical, Spray Foam Insulation, Windows/Doors, Ducts/HVAC, Roof, Waterproofing, Stone/Stucco, Soffit Fascia Gutters, Drywall, Flooring, Grading, Fencing & More giving you worry free living for years to come! (id:27910)
Right At Home Realty
234 Kincardine Street
Vaughan, Ontario
Welcome to 234 Kincardine St. This Stunning 2-Storey Home (Linked only by Garage) is Located within the Highly Sought Kleinburg Community. Finished Top-to-Bottom, Boasting 1,720 Sq Ft (Above Grade) Plus a Fully Finished Basement w/3pc Bathroom & Wet Bar! Upgrades & High-End Finishes thru-out! Features: Hardwood Flrs, 9ft Smooth Ceilings on Main Flr, Pot Lights, Upgraded Blinds, Gourmet Chef's Kitchen w/Oversize Breakfast Island, Quartz Counter Tops & High-End Stainless Steel Jen Air Appliances! 2nd Flr Laundry w/Spacious Bedrooms & Amazing Master Retreat w/Coffered Ceiling, Walk-In Closet & 5 Piece Ensuite. This home offers Tons of Natural Light with an Excellent floor plan! Walk-Out to your Fully Landscaped Backyard with Cement Patio. Great Curb appeal with large front porch & No Sidewalks! **** EXTRAS **** Close To Schools, Parks, Shops, Kleinburg Village, & Hwy 427 for easy access in & out of the city! (id:27910)
Century 21 Parkland Ltd.
111 - 600 Alex Gardner Circle
Aurora, Ontario
Welcome To Your New Modern Two-Bedroom Townhouse In The Heart Of Aurora. Stunning View, Ss Appliances, White Chef's Kitchen, Quartz Countertops, Tiled Backsplash, Laminate Floors, Large Balcony With Gas Bbq Line And Water Tap, Beautiful Lighting Fixtures, Blinds, Upgraded Faucets, Three Upgraded Washrooms With Cabinets, One Underground Parking Plus Outside Visitor Parkings, One Large Locker, Steps To Viva And Yrt Bus Stop, Steps To Yonge/Wellington and all amenities. **** EXTRAS **** All Brand New Stainless Steel Fridge, Stove, Over-The-Range Hood, Dishwasher, Washer And Dryer.Minutes To Go Train, Minutes To Hwy 404, Easy Access To Walmart, Metro, Nofrills, Longo's, Centra, Dollarama, Canadian Tire, The Home Depot. (id:27910)
RE/MAX Hallmark Realty Ltd.
92 South Park Road
Markham, Ontario
*Welcome To This Luxury Townhouse With A Private Elevator And Smart Home Features*This Home Comes With $200K In Upgrades From The Builder, Including A $40K Private Elevator, Along With Features Like Pot Lights, Hardwood Flooring, Crown Molding, Iron Pickets, And A Home Security System*The Kitchen Features Upgraded Kitchen Cabinets And Appliances, A Wine Cellar, Quartz Countertops, Opening To A Terrace*The Master Bedroom Offers A Private Balcony*Home Includes A Water Softener System And Water Filter*TVs in the Living Room and Master Bedroom*Upgraded Chandeliers And Light Fixtures, Framed Mirrors, And A BBQ Burner*Enjoy The Finished Basement For Additional Living Space*Outside, Find A Double Car Garage And Interlock Driveway*Located Along Highway 7, Boasting Southern Exposure, Park Views, And Abundant Natural Light*Parks, Dining, And Banking Are Steps Away, And Highways 404 And 407 Offer Easy Commuting* (id:27910)
Exp Realty
106 Terrance Park
Hamilton, Ontario
Welcome to 106 Terrence Park Drive, an exquisite custom-built residence in prestigious Ancaster. Constructed in 2021, this stunning 4+2-bedroom, 4+1-bathroom home spans over 6000 SF across three levels including a fully finished lower levelall serviced by an elevator. The property features a backyard oasis with a heated saltwater pool, hot tub, outdoor shower, covered patio, outdoor kitchen, pizza oven, firepit and pergola. The homes exterior showcases timeless elegance with Ledgestone Eramosa stone, brick, Cape Cod wood siding, and Glenwood designer roof shingles. Arrive to a grand, 8-foot-tall solid mahogany door, which opens to reveal luxurious interiors with 10-foot- high ceilings on the main floor, white oak engineered wood floors, and custom black walnut library. The gourmet kitchen; a true chefs dream, is equipped with Barzotti premium line cabinets, quartz countertops, a solid white oak end-grain butcher block, and top-of-the-line appliances. A great room features a vaulted ceiling with Venetian plaster, a double-sided fireplace, and white oak decorative beams. The primary suite offers a sanctuary with a walk-in closet, a spa-like bathroom with heated Carrera marble flooring, a wet room, and fireplace. The lower level is perfect for entertaining and features radiant heated polished concrete floors, a fully soundproofed home cinema with a 140-inch IMAX curved screen, a custom wet bar, and a conditioned glass wall 300-bottle wine cellar. Additional amenities include a parlour, gym ,and a mechanical room that houses high-efficiency systems and smart home technology. Outside, the fully insulated and heated garage offers parking for up to 5 cars as well as work and storage space with built-in cabinetry and overhead storage racks. Located close to the charming center of downtown Ancaster, the Ancaster Mill and the Hamilton Golf and Country Club, this home sits on a sizable 100 x 130-foot lot, offering both luxury and convenience in a sought-after location. (id:27910)
The Agency
2 - 1646 Victoria Park Avenue
Toronto, Ontario
Fantastic business opportunity GR8 Street presence close to subway, schools, apartment building + offices. Great future potential for Aspirine enterrpreneurs. High traffic area. Licensed for 70 people. Plenty of parking. Great for any type of food or Shisha Lounge. **** EXTRAS **** All chattels and Equipment are included grill, gas burner, dishwasher commercial, 70 chairs, 20 tables, 2 Walkin coolers, 1 w/i freezer. (id:27910)
RE/MAX West Realty Inc.
2503 - 1928 Lake Shore Boulevard W
Toronto, Ontario
Welcome to Mirabella, where luxury meets comfort in this airy and expansive 1-bedroom condo, perfect for a starter home or a couple. The gourmet kitchen, featuring quartz countertops and stainless steel appliances, is a chef's delight. Enjoy your morning coffee or evening relaxation on the private balcony. Mirabella offers exceptional amenities, including a 24-hour concierge, indoor pool with lake views, yoga room, party room, and a stunning open terrace. With 10,000 sq. ft. of indoor amenities exclusive to each tower and 18,000 sq. ft. of shared landscaped outdoor areas with BBQs and lounge spaces, you'll find plenty of places to relax and entertain. Located in the heart of the sought-after High Park/Swansea neighborhood, you're steps away from top-rated schools, parks, scenic trails, and the Lake Ontario beachfront. The vibrant Bloor West Village, with its array of shops, restaurants, and entertainment options, is just minutes away. Convenient access to public transit, the Gardiner Expressway, Downtown Toronto, Etobicoke, Mississauga, Burlington, and Highway 427 ensures easy commuting. The airport is only 15 minutes away. Inspired by the elegance of Central Park's style towers, Mirabella also offers expansive guest suites, saunas, and visitor parking. Don't miss the opportunity to experience the pinnacle of luxury living. Schedule your viewing of this stunning 1-bedroom condo at Mirabella today! **** EXTRAS **** Upgraded stainless steel appliances including a refrigerator, stove, dishwasher, microwave/hood range, stacked washer & dryer. (id:27910)
Homelife Classic Realty Inc.
2809 - 20 Edward Street
Toronto, Ontario
Beautiful TWO Bedrooms plus Den unit With ONE Parking In The Famous Panda Condos, luxe city living, Engineered Flooring Though-Out, Open Concept Living/Dining With Floor To Ceiling Window & Walk Out To Large Balcony With South View of The City, Kitchen With Granite Counters, Stainless Steel Kitchen Appliances & Modern Cabinetry. Enjoy Unique Building Amenities: Gym, Outdoor Lounges & Recreation Spaces Including Barbecue Station, Media Room, Outdoor Sports Court and more.*Great Location: Future T&T Supermarket In Street Level, Steps To Dundas Square, Eaton Center, TTC Subway, Universities, Restaurants & Hospital. **** EXTRAS **** B/I Stainless Steel Kitchen Appliances, Washer & Dryer, Existing Light Fixtures* ONE Parking Included! (id:27910)
Prompton Real Estate Services Corp.
340 Falling Green Crescent
Kitchener, Ontario
MAGNIFICENT 2-STORY HOME EXUDING ELEGANCE AND FUNCTIONALITY. Welcome to this stunning 5-bedroom, 4-bathroom home located in the highly desirable family friend Huron Park neighbourhood. This home is perfectly situated for convenience and comfort. Step into a bright and inviting foyer with 9ft Californian ceilings, leading to a front office flooded with natural light. Porcelain tiles guide you down the hall to the formal dining room and spacious open-concept living area, complete with a gas fireplace. The gourmet kitchen features stainless steel appliances, sleek granite countertops, a subway tile backsplash, and ample storage space. Up the grand oak staircase, you'll find the luxurious primary suite, complete with a walk-in closet and a spa-like ensuite bathroom featuring a soaker tub, walk-in shower, and dual sink vanity with quartz countertops. Down the hall, four additional bedrooms and two full baths provide plenty of space for a growing family. The large fenced-in yard backs onto protected green space, surrounded by parks and trails right in your backyard. This exceptional property is conveniently located near Trillium Trail, the Williamsburg Wetland, great schools, and many amenities. Don't miss the opportunity to make this exceptional property your new home. Schedule a showing today! (id:27910)
Real Broker Ontario Ltd.
1552 Bowler Drive
Tecumseh, Ontario
Welcome to Luxury Living in Windsor's Most Desirable Neighborhood! 1-year-old with the premium builder Lakeland Homes. This stunning 4+2 bedroom, 5 bathroom property is located in one of Windsor's most sought-after areas, with a double car garage. With over $100,000 in upgrades, This home boasts the finest finishes and modern amenities.*Features:*- 4 spacious bedrooms + 2 bedroom finished walkout basement perfect for a home with rental income- 4 luxurious bathrooms, one full 3 pc on the main floor- High-end finishes and fixtures throughout with Gourmet kitchen with premium appliances- Bright and airy living areas with plenty of natural light- Prime location in a new neighborhood, close to top-rated schools and amenities *Don't Miss Out!* This incredible property is a rare find in today's market. Contact us to schedule a viewing and make this luxury home yours! **** EXTRAS **** Driveway not completed. (id:27910)
Homelife Real Estate Centre Inc.
9405 Five Sideroad
Erin, Ontario
Welcome to your own little piece of heaven! This lovingly updated home is situated on a gorgeous 6.57-acre lot with all the peace and privacy you could ever hope for. As an added bonus the property also qualifies for a conservation tax credit! All this and just a short drive to downtown Erin, Acton and Georgetown for all your needs. Originally the Peacock School House now a beautifully restored 4-bedroom 3-bathoorm home with all of todays conveniences! A stone walk & flagstone porch welcome you into this one-of-a-kind home where the charm of yester year compliments the modern-day finishes. The main level offers a spacious sun-filled open concept layout with loads of original charm. The nicely updated kitchen/dining room offers all the bells and whistles and is sure please the chef in the house. The adjoining living room enjoys panoramic views, skylights, 2 walkouts and a cozy wood burning stove. A family room featuring an eye-catching vaulted ceiling with exposed beams, skylight, spiral staircase and fireplace set on a stylish barn board feature wall adds to the enjoyment. The powder room completes the level. The upper level offers 4 good-sized bedrooms, the primary with his & her closets & 3-piece ensuite. A finished lower level extends the living space with rec room, laundry and storage/utility space. Three driveways (perfect for the small business owner/contractor with extra vehicles) and the possibility for a 2nd dwelling and berm (subject to approval), an extra deep 2-car detached garage, lean-to for added storage and a barn/outbuilding all add to this spectacular offering. **** EXTRAS **** If you're looking for country charm close to town this is the home and property for you! (id:27910)
Your Home Today Realty Inc.
1204 - 1300 Islington Avenue
Toronto, Ontario
SPACIOUS CASTLEBAR MODEL 1352 SQFT. OPEN CONCEPT WITH SPACIOUS BRIGHT LAYOUT OVERLOOKING TENNIS COURTS, GARDEN AND BBQ AREA. GORGEOUS RENOVATED KITCHEN WITH BUTCHER BLOCK BREAKFAST AREA AND QUARTZ COUNTER TOP ON OPPOSITE SIDE. STAINLESS STEEL APPLIANCES. POT LIGHTS. SMOOTH CEILINGS THROUGHOUT. CONVENIENTLY LOCATED CLOSE TO SUBWAY, SHOPS, PARK AND SCHOOLS. AMENITIES INCLUDED: INDOOR POOL, SAUNA, HOT TUB, BILLIARD ROOM, PARTY ROOM, UNLIMITED INTERNET, CARWASH, MOVIE ROOM, PICKLEBALL, SQUASH, LIBRARY, CABLE TV, AMPLE VISITOR PARKING, ENSUITE STORAGE. (id:27910)
Royal LePage Connect Realty
24 Magpie Way
Whitby, Ontario
Welcome to this stunning newer townhouse, offering a perfect blend of modern luxury and comfort. This bright and spacious home features 3+1 bedrooms and 4 bathrooms out of which 3 are Full washrooms, providing ample space for your family. The open concept layout is designed for contemporary living, with smooth ceilings enhancing the airy ambiance.The main living areas boast hardwood flooring and a beautiful hardwood staircase with wrought iron pickets, adding a touch of elegance. The combined living and dining room is ideal for entertaining, showcasing quartz countertops, under-cabinet lighting, and sleek stainless steel appliances.Step outside to your private, fenced backyard, complete with a built deck and Gas line ready for barbecue, perfect for outdoor gatherings and relaxation. Additional features include a garage for convenient parking and storage, and a primary washroom that was renovated just last year, ensuring a fresh and modern feel.Experience the best in townhouse living with this exceptional property, where every detail has been thoughtfully designed for your comfort and style. Don't miss the opportunity to make this bright, spacious home your own! https://my.matterport.com/show/?m=ghBEmvkD432 **** EXTRAS **** Stainless Steel (Gas Stove, Fridge,Dishwasher, Built-in Microwave), Washer, Dryer, All Elfs (id:27910)
Meta Realty Inc.
1011 - 275 Bamburgh Circle
Toronto, Ontario
Spacious 1 Bedroom + large Den condo unit In central location of Warden & Steeles with beautiful unobstructed views! accessibility to various amenities and transportation. The spacious layout with a separate dining room and a den/Solarium that could function as a second bedroom. The ensuite laundry and ample storage space add practicality to the living space. Moreover, extra large parking can fit two-three cars. The condo's excellent facilities, including indoor and outdoor pools, squash courts, tennis courts, bbq pits, party room, gym, and even a driving range, offer residents a wide range of recreational options without having to leave the building. With its proximity to TTC, highways (401, 404, 407), library, schools, churches, supermarkets, parks, and more, this condo unit offers the best of both convenience and comfort for its residents. **** EXTRAS **** Fridge, Stove, Dishwasher, Range-Hood, Washer & Dryer and Microwave All Elfs & Window Coverings. Showing 24 hrs notice, Please remove shoes. (id:27910)
Living Realty Inc.
4786b Briton Houghton Bay Road
Portland, Ontario
This custom-built home, completed in 2023, offers an exceptional living experience on a 3.88-acre lot in beautiful Rideau Lakes. Inside, you’ll find a thoughtfully designed interior that exudes modern elegance and comfort. The home features three well-appointed bedrooms, each designed for relaxation. Two bedrooms have spacious walk-in closets, adding a touch of luxury. The master suite is a true retreat, boasting his and hers closets and a 5-piece ensuite bathroom with a soaker tub and dual shower heads. The heart of the home is a custom kitchen with a double gas range, farmhouse sink, double-wide fridge, and walk-in pantry, ideal for gourmet cooking. A cozy living area with a fireplace, a large laundry room, and an unfinished basement ready for your customization complete the interior. Outside, enjoy the large back deck perfect for BBQs and patio season. The property includes a two-car garage, nearby boat launch with access to Big Rideau Lake, and trails like Mill Pond and Cataraqui for hiking. Just an hour from Ottawa and Kingston, this home offers rural tranquility and city accessibility. (id:27910)
Homefree
35 Royal Park Boulevard
Barrie, Ontario
ELEGANT 3,700 SQFT INNISHORE HOME CLOSE TO THE BEACH & WALKING TRAILS! Welcome home to 35 Royal Park Boulevard. Nestled in the highly sought-after Innishore community, this property offers a perfect blend of convenience and tranquillity. It promises an unparalleled lifestyle close to schools and Lake Simcoe, with easy access to downtown Barrie. Nearby Wilkins Beach and walking trails provide natural beauty just steps away. Boasting over 3,700 sqft, the home features an inviting kitchen with granite counters & s/s appliances. The gas f/p in the living room enhances the warm ambiance, perfect for entertaining or family gatherings. Upstairs, four generously sized bedrooms, including a luxurious primary suite with dual sinks, ensure comfort and privacy. The lower level presents an open-concept rec room with an additional bedroom & 3pc bathroom. The outdoor space is complete with a fully fenced backyard and perennial gardens. (id:27910)
RE/MAX Hallmark Peggy Hill Group Realty Brokerage









