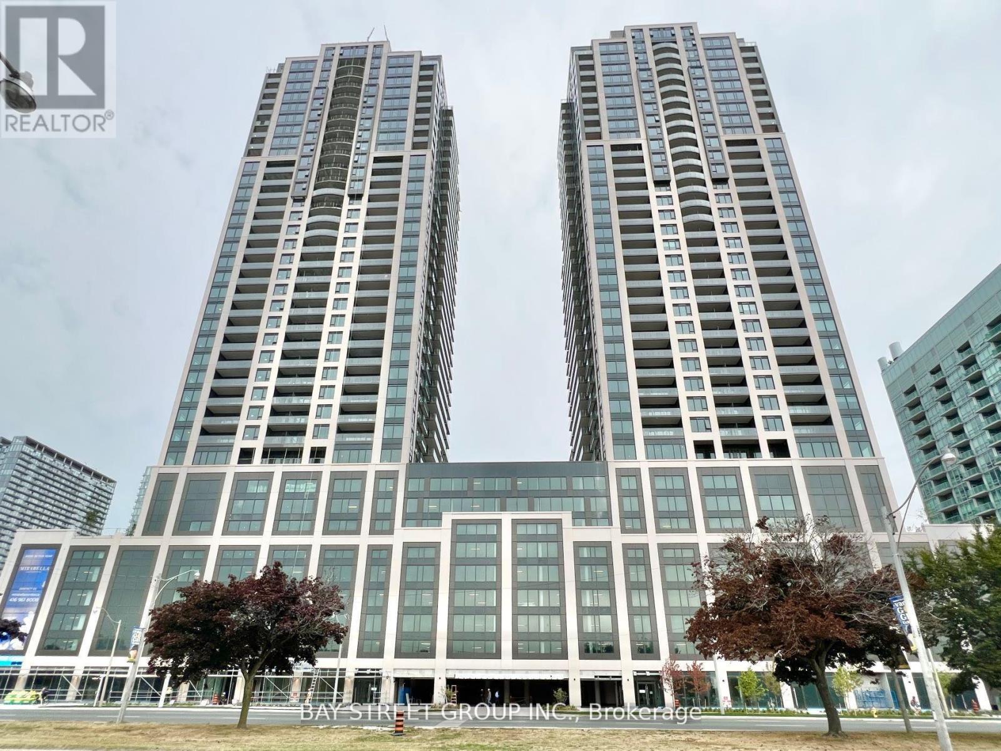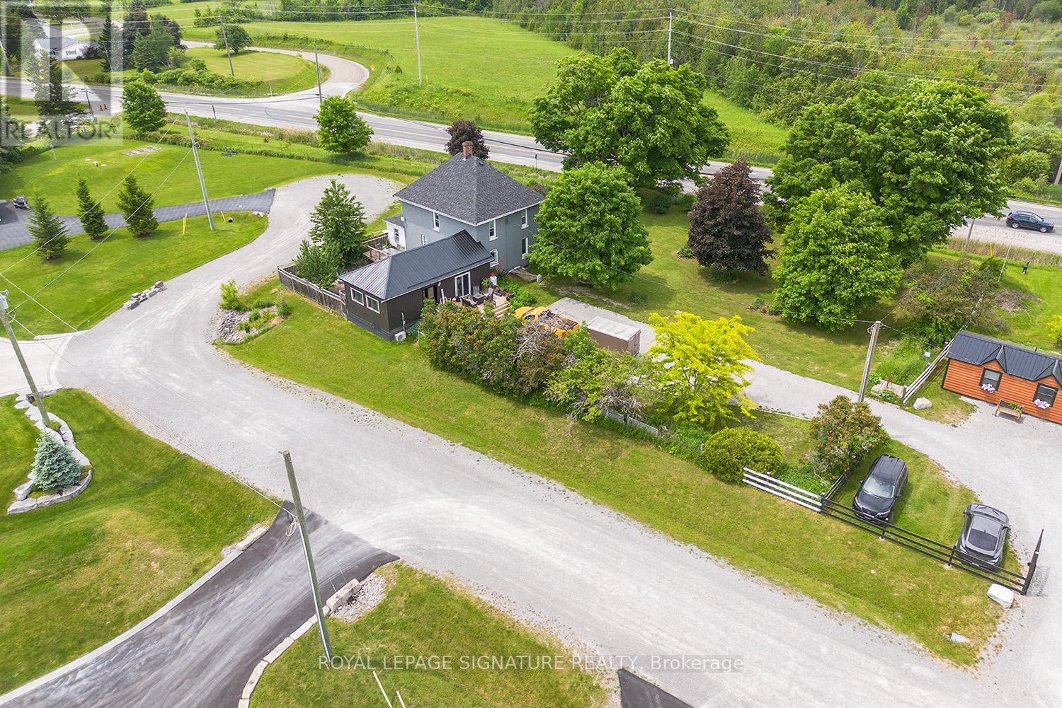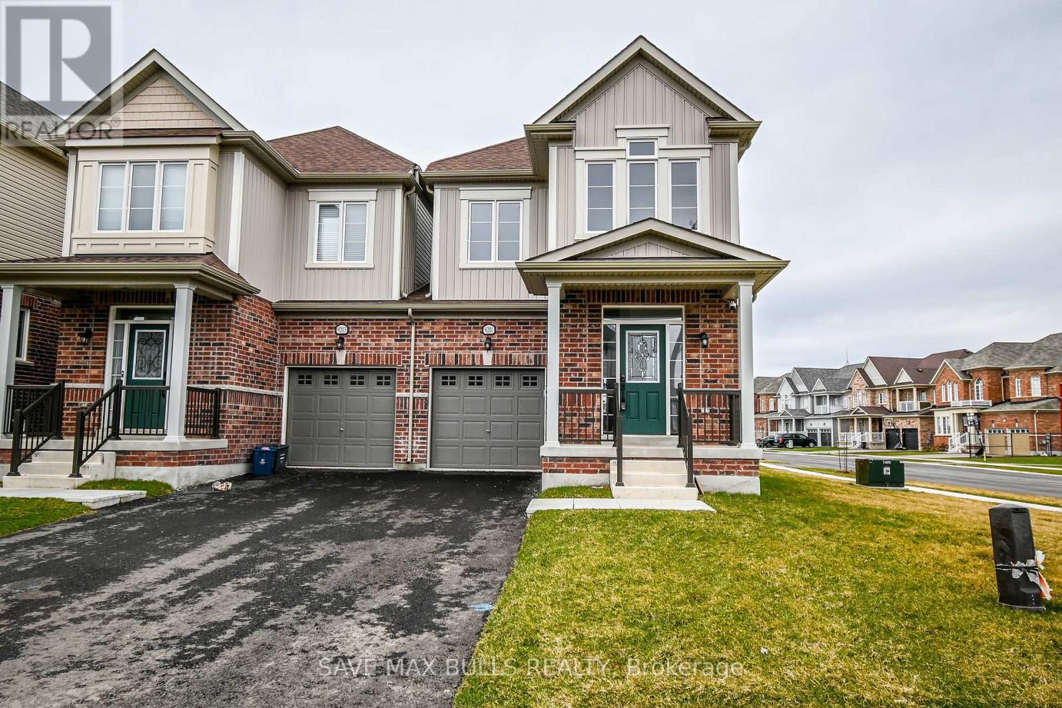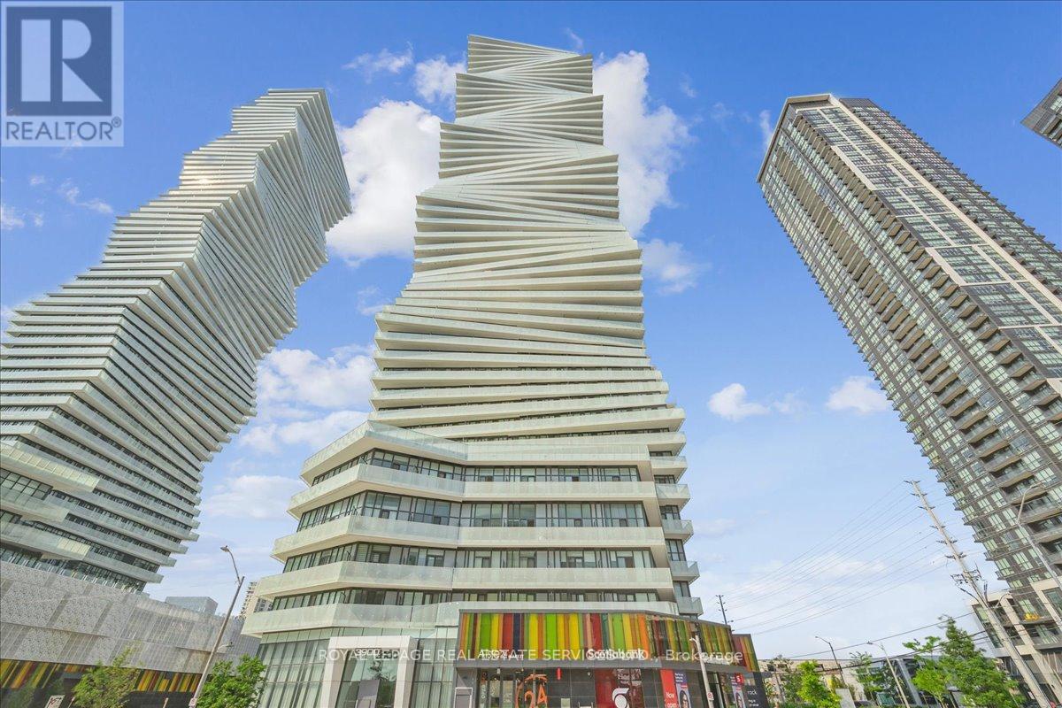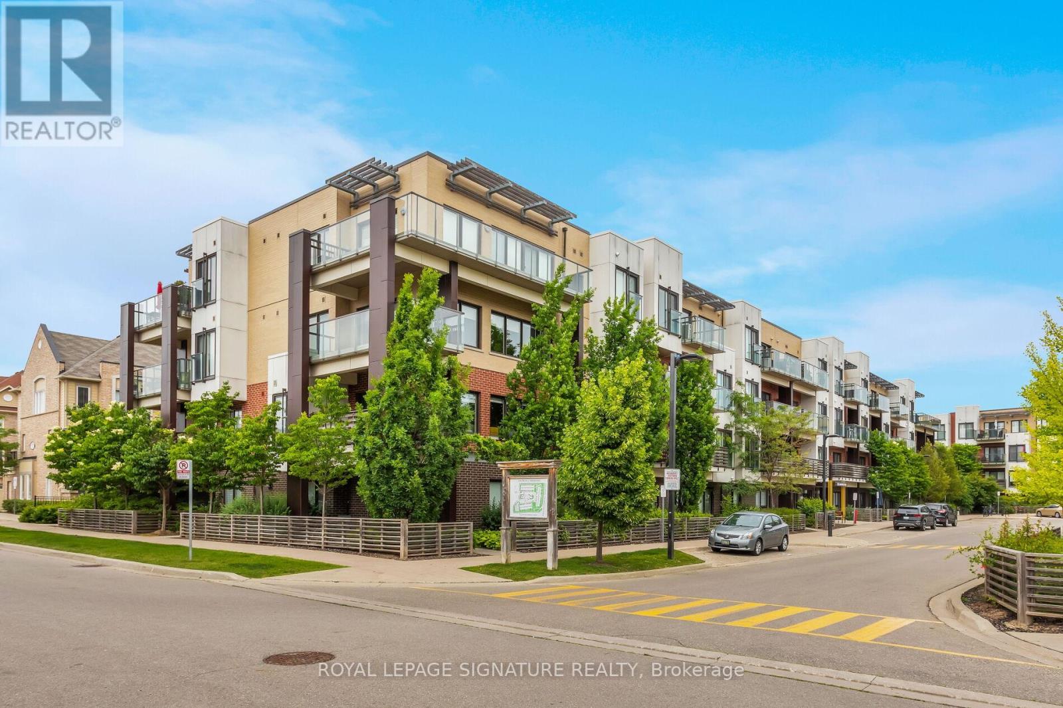2603 - 1926 Lakeshore Boulevard W
Toronto, Ontario
Very close to Gardiner expressway, QEW, Hwy 427, Mimico Go station, Airport, and steps to the lake. Mirabella is a brand new project and features include an indoor swimming pool overlooking the lake. The lake, saunas, party rooms, guest suites, and over 10,000 sq.ft of out door terrace amenities on the 10th level. A short 3 minute walk to 501 streetcar and walking distance to all that Humber Bay Offers. Available July 1st. (id:27910)
Century 21 Innovative Realty Inc.
1540 Lancaster Drive Unit# 112
Oakville, Ontario
Nestled in the mature, tree-lined streets of Falgarwood, this 3-bedroom, 2-bathroom townhome is a true find. The main level, with its ceramic and laminate flooring, offers a warm welcome, leading you to a fenced and gated backyard (May 2024) perfect for relaxation and entertaining. The heart of the home is the updated kitchen (2020), featuring stainless steel appliances, a stylish backsplash, and durable ceramic floor tiles that extend into the foyer. The primary bedroom boasts a walk-in closet and a luxurious 4-piece bath with a soaker tub and granite countertop. The finished basement, complete with wainscoting, is a versatile space ideal for a recreation room or home office, with a convenient laundry/storage room and a freezer included. Enjoy natural light throughout with a newer sliding patio door and windows (2019). Recent upgrades include a new furnace and A/C (2019), attic insulation (2019), and a front door (2015). The rental water heater was replaced in 2022 ($20.70/month), and the roof (2011) is covered by the condo corporation. This townhome offers a single garage with built-in storage and a garage door opener. The desirable Falgarwood community provides a playground, nearby parks, trails, creeks, and ravines, including the popular Falgarwood Park with an outdoor pool. Enjoy convenient access to the Upper Oakville Shopping Centre, public transit, Iroquois Community Centre, Joshua Creek Arena, and the Oakville GO Station. This home is perfect for families and commuters alike! (id:27910)
Martin Group
251 Jarvis Street Unit# 1909
Toronto, Ontario
Bright & spacious studio nestled in the heart of Downtown Toronto at Dundas Square Gardens. This suite features a functional, open concept layout with floor to ceiling windows, 4pc bath, ensuite laundry & large balcony with unobstructed city views. Modern kitchen offers high gloss cabinetry, quartz countertops & stainless steel appliances. Resort like amenities include 5 outdoor terraces, rooftop lounge, outdoor pool, BBQ space, party room, games room, exercise room, sauna, library, guest suites & 24h concierge. Close proximity to Ryerson University, George Brown College, Hospitals, Yonge & Dundas Subway, Eaton Centre, St. Lawrence Market, Restaurants, Shops & Entertainment. (id:27910)
RE/MAX Realty Services Inc
150 Adam And Eve Road
Galway-Cavendish And Harvey, Ontario
Absolutely beautiful confederation log home in Buckhorn, within steps of the Buckhorn Yacht Harbour. This custom stunner is set amongst a tranquil 1 acre treed lot. With front and back porches you have ample spots to enjoy this beautiful property. The home has 3 large bedrooms, 3 bathrooms with the primary retreat boasting a wood burning fireplace, 2 closets, and 5pc ensuite. The renovated kitchen includes white quartz countertops, stainless appliance and a new faucet. Kitchen opens to a separate laundry room and has double car garage access. This home has a very open and grand feel. There is a large warm feeling living and dining room and a main floor family room that has cathedral ceilings. This room is perfect for those cozy nights by the fire. Off of the family room, could be office space, or perhaps a gym, with a walkout to the gorgeous backyard. This home has been beautifully landscaped and has a great pride of ownership. There is also a triple car detached garage which is fully insulated, the perfect space for all your toys- or extra entertaining space. This home is a must see! (id:27910)
Royal LePage Frank Real Estate
5j Brussels Street
Toronto, Ontario
A Rare Opportunity Awaits To Acquire A Corner Unit Townhome Ideally Positioned Alongside The Tranquil Mimico Creek Ravine. This Sunlit Residence Features 3 Bedrooms And 3 Bathrooms, Offering More Generous Square Footage Compared To Interior Units For Spacious Living. The Living Room Seamlessly Opens Onto A Walkout Patio Overlooking The Ravine, Ensuring Both Privacy And Breathtaking Views. The Main Bedroom Is Stunning, Bathed In Natural Light And Adorned With A Gas Fireplace And Balcony. An Exclusive Feature Of This Home Is The Side Access To The Backyard. Furthermore, The Second-Floor Laundry Room Adds Convenience, A Rarity Within This Development. The Recently Renovated Basement Offers Contemporary Living Space While Every Bedroom Is Complemented With Newly Custom-Built Closets. Around The Neighbourhood, You're Just A Short Walk From The Queensway Where You'll Find An Array Of Shops, Boutiques And Restaurants. In Addition, There Are Several Daycare Options In Walking Distance, Including A Montessori. For Commuters, You'll Enjoy Convenience Of Proximity To Pearson Airport And A Short Drive To The GO Train Station. Nature Lovers Will Be Thrilled With The Numerous Green Spaces Nearby And The Scenic Vistas Along Mimico Creek. (id:27910)
Royal LePage Burloak Real Estate Services
17 Langmaid Court
Whitby, Ontario
Discover your dream home at 17 Langmaid Crt., Whitby! This exquisite 4-bedroom, 4-bathroom gem, completely renovated in 2015, exudes charm and modern elegance. Step into a chef's paradise with a dream kitchen featuring cherry cabinetry, quartz countertops, and dual undermount sinks. Bask in the natural light streaming through enlarged windows, and unwind on the composite deck overlooking a serene, private backyard oasis. With new shingles, siding, and enchanting exterior landscaping, every detail has been meticulously upgraded. The finished basement offers a cozy rec room and hobby space. Nestled in a picturesque, mature neighbourhood adorned with majestic trees and parks, this home is a true sanctuary. Enjoy the unique privacy of this court, all while being steps away from top-rated schools, trendy restaurants, and vibrant shopping in the coveted Bluegrass Meadows. Embrace the perfect blend of tranquility and convenience in this breathtaking home! **** EXTRAS **** Garden shed has electrical supply, sub floor of rec room is insulated (id:27910)
Exp Realty
6 - 516 Riverside Drive
Toronto, Ontario
Location, Location, Location: 3-Storey, Architecturally Beautiful ""Home Smith"" Apartment House! Where the Humber River meets the Old Mill and Riverside: Amazing top floor unit boasts Humber River views in Living/Dining area, large west facing windows with treetop, river and park views! The updated kitchen includes S/S appliances and a handy pass-through for entertaining. 2 good sized, south facing bedrooms with new windows & good sized closets. Front hall walk-in closet and 5 pc bathroom complete this one of a kind condo alternative ! Unit includes 1 parking spot & 1 Locker. Close to all amenities & Top Rated Schools. Steps to Bloor West Village, Old Mill & Jane Subway. Etienne Brule & Humber River in your backyard ! This is NOT Co-op - This is a 6 unit Co-ownership. **** EXTRAS **** Financing via Credit Unions; Owner is on deed-1/6th ownership of complete property w/exclusive rights to live in unit #6. Buyer assumes no mortgage liability for other owners. Laundry facilities located in bsmt; Ensuite laundry is allowed. (id:27910)
RE/MAX Professionals Inc.
20 Dehart Drive
Whitby, Ontario
IMMACULATE 4 BEDROOMS DETACHED WITH PARTIAL FINISHED BASEMENT, WIDE LOT DESIGN, LOCATED AT A QUIET DEAD END STREET, EXCELLENT SCHOOL BOUNDARY, HUGE BACKYARD WITH INTERLOCK, ACCESS FROM GARAGE, NEW DRIVEWAY, NEW CARPET, NEW STOVE, FRESHLY PAINTED, IMMED POSSESSION AVAILABLE (id:27910)
Sutton Group - Summit Realty Inc.
1815 - 18 Parkview Avenue
Toronto, Ontario
Prime Location In The Heart Of North York, Spacious And Beautiful 1 Bedroom + Den, open Concept Living Rm And Dining Rm, Spacious Den Can Be Used As 2nd Bedroom, Walk out Balcony, B/I Appliances And Breakfast Area, 24Hrs Concierge, Steps To Subway, City center, Metro, Theater, restaurants, Shopping, And Etc., fantastic Building Amenities. (id:27910)
Realty Associates Inc.
31 Blue Bay Lane
Fenelon Falls, Ontario
Introducing this stunning 2500 sq ft solid brick farm house, nestled on a picturesque 3-acre property with 34 feet of waterfront on the highly desirable Cameron Lake on the Trent Severn waterway. The charming residence offers a tranquil retreat with it's weed-free sandy wade in beach and private dock, providing the perfect setting to indulge in lakeside living. Step inside this fully renovated gem, where modern upgrades seamlessly blend with the farmhouse charm. The spacious interior boasts 5 bedrooms, 2 baths, providing ample space for family and guests. The newly updated eat-in kitchen is a culinary enthusiast's delight, featuring stainless steel appliances, stylish cabinetry and a functional layout that is both practical and aesthetically pleasing. The bathrooms have been tastefully upgraded, showcasing a clawfoot tub and separate shower, offering a luxurious escape. The highlight of the house is the expansive living, family room combo thats a true entertainers dream. With it's generous size, open concept and propane fireplace, this space creates a warm and inviting atmosphere for gatherings and memorable moments. Indulge in the multiple walk outs to several decks and a fully winterized wrap around porch that is drenched in natural sunlight with breathtaking views. The property also features a separate barn, which includes an oversized entertainment room where you can watch movies from the projector and screen, play video games or hang out by the custom raw edge wood bar. To top it of, the property welcomes you with custom iron gates that lead to the gardens and a well-maintained landscape, adding to the overall appeal and privacy of the property. This exceptional brick farm house offers a unique opportunity to embrace both the tranquility of lakeside living and the charm of a fully renovated farmhouse. Don't miss the chance to make this your dream home. Minutes from beautiful Fenelon Falls, shopping, restaurants, groceries and LCBO. (id:27910)
Royal LePage Signature Realty
Main - 164 Meadowvale Road
Toronto, Ontario
Experience The Perfect Blend of Comfort, Convenience, And Natural Beauty at This Beautifully Renovated Detached Raised Bungalow. Be The First to Move into This Stunningly Updated Space Featuring a Private Entrance, 4 Spacious Bedrooms and a Modern Washroom. Step Inside to Admire the New Laminate Flooring, Fresh Paint, And an Abundance of Pot Lights That Create a Bright and Inviting Atmosphere. The Newly Renovated Kitchen Is a Chef's Delight with Plenty of Storage, Plus Your Own Private Laundry Room Adds Extra Convenience. Located in a Peaceful and Mature Neighborhood with Tree-Lined Streets and Waterfront Views Nearby, This Home Is A Park Lover's Dream, Offering Ample Recreational Facilities, Playgrounds, Sports Parks, And Access To Highland Creek And The Lakefront. Ideal For Families, It Boasts Excellent Elementary and Secondary Schools with Specialized Programs Like International Baccalaureate and Advanced Placement, Ensuring Top-Notch Education for Your Children. **** EXTRAS **** Commuting Is a Breeze with Public Transit at Your Doorstep, With the Nearest Street Transit Stop Just a Minute's Walk Away, Providing Easy Access To TTC And GO Transit For Seamless Travel Around The City. (id:27910)
Prime One Realty Inc.
1104 - 319 Merton Street
Toronto, Ontario
Luxury Domain Condominium! Don't miss! Heart of the city! Bright and spacious 2 bedroom, 2 washroom corner unit w/fantastic views of the park, the city, and the lake from the master bedroom. Well-appointed Kitchen W/Granite Counters. Hardwood floor, 9Ft Ceilings.The building offers courtyard patio w/direct access to the Kay Gardner Beltline Trail for your outdoor fitness enjoyment and for walking your dog. The fabulous building and amenities include a 24/7 concierge, an indoor pool ideal, a hot tub and saunas, fitness facilities with a cardio room and a weight room, a party room, a dining room, a billiard room, two guest suites, a car wash, a bike room, shopping carts for use on every level, large convenient recycle room and lots of underground visitor parking. ""EV Ready"" building, charging can be installed for a fee. Well-managed building with a substantial reserve fund and one of the city's best property managers on-site.Extras: Social calendar includes movie nights, coffee mornings and games nights. Close to the Davisville Subway station and the fabulous convenient amenities along both Yonge and Mount Pleasant, with short walks to Yonge & St Clair and Yonge & Eglinton, to shops and restaurants of MT Pleasant. **** EXTRAS **** Washer And Dryer, B/I Microwave, Dishwasher, Fridge And Stove. (id:27910)
Homelife Frontier Realty Inc.
70 Dean Avenue
Guelph, Ontario
The potential in this location, and on this lot are abundant! Combined with a solid and spacious home on the property, you could really bring some ambitious dreams to life! Detached 4 bedroom, brick/stone sidesplit home, offering approximately 1900+/- square feet of above grade living space. Situated on a quiet, sought after street in Guelphs Old University neighbourhood, and on a large 75 x 100 lot, this sidesplit home offers a traditional main floor layout. Large living room, dining room (with extra wide sliding doors to backyard), and an adjacent open kitchen area with plenty of space for cabinetry and working areas. Upstairs are three spacious and bright bedrooms, and a large 4pc bathroom. In the lower level of the split is a great additional family room area, a bedroom and 4pc bath - at ground level and bright! The basement features a rec room area, and you'll find a utility/laundry area, a cold cellar and another excavated cold room under the rear verandah as well. Crawl space for portion of basement as well, great for storage. The backyard is huge, with deck (and awning), patio, an inground pool, and is surrounded by towering mature trees. Tons of greenery to enjoy, for kids, pets and adults alike. There is a great detached storage shed on concrete slab with hydro. Fabulous opportunity to reinvigorate this family home into its original splendour, this neighbourhood warrants executing your dreams! (id:27910)
Royal LePage Royal City Realty Ltd.
85515 Mcdonald Lane
Ashfield-Colborne-Wawanosh, Ontario
Welcome to this charming year- round cottage dream, directly on the shores of expansive and picturesque Lake Huron! Sit back with your favourite beverage, relax and watch gorgeous sunsets from your own private and peaceful deck. The plentiful light and stunning views along with the lake breeze, create a truly nautical, secluded escape. Walk down a stairway to a very private beach and take a swim in a turquoise water. This property has been operating as a very successful short-term rental business with many happy returning guests, offering a great turn-key supplementary income opportunity. All furnishings, linens and kitchen equipment are included. This is a great opportunity to make your dream come true! Come and see for yourself! **** EXTRAS **** Association Fee of $625 a year covers water supply, water testing, as well as summer and winter road maintenance. (id:27910)
Right At Home Realty
31 Blue Bay Lane
Kawartha Lakes, Ontario
Introducing this stunning 2500 sq ft solid brick farm house, nestled on a picturesque 3-acre property with 34 feet of waterfront on the highly desirable Cameron Lake on the Trent Severn waterway. The charming residence offers a tranquil retreat with it's weed-free sandy wade in beach and private dock, providing the perfect setting to indulge in lakeside living. Step inside this fully renovated gem, where modern upgrades seamlessly blend with the farmhouse charm. The spacious interior boasts 5 bedrooms, 2 baths, providing ample space for family and guests. The newly updated eat-in kitchen is a culinary enthusiast's delight, featuring stainless steel appliances, stylish cabinetry and a functional layout that is both practical and aesthetically pleasing. The bathrooms have been tastefully upgraded, showcasing a clawfoot tub and separate shower, offering a luxurious escape. The highlight of the house is the expansive living, family room combo thats a true entertainers dream. With it's generous size, open concept and propane fireplace, this space creates a warm and inviting atmosphere for gatherings and memorable moments. Indulge in the multiple walk outs to several decks and a fully winterized wrap around porch that is drenched in natural sunlight with breathtaking views. The property also features a separate barn, which includes an oversized entertainment room where you can watch movies from the projector and screen, play video games or hang out by the custom raw edge wood bar. To top it of, the property welcomes you with custom iron gates that lead to the gardens and a well-maintained landscape, adding to the overall appeal and privacy of the property. This exceptional brick farm house offers a unique opportunity to embrace both the tranquility of lakeside living and the charm of a fully renovated farmhouse. Don't miss the chance to make this your dream home. **** EXTRAS **** Minutes To Fenelon Fall! New Ss Appliances, washer and dryer, New forced air Propane furnace (2 years). Roof replaced All Window Coverings And Elfs (id:27910)
Royal LePage Signature Realty
9201 Griffon Street
Niagara Falls, Ontario
Welcome to your dream home, located in the heart of Niagara Falls! This beautiful corner link detached house offers everything you could have been looking for and more. With three spacious bedrooms, including a luxurious master suite, and 2.5 elegantly appointed bathrooms, this 1750 sq. ft. residence provides ample space for comfortable living. You'll never have to worry about carrying your laundry up and down stairs again, thanks to the convenience of the second-floor laundry. The separate entrance to the basement provides endless possibilities for customization, while the large windows flood the space with natural light, creating a warm and inviting atmosphere. Enjoy the nearby parks and picturesque Niagara and Welland rivers. Marineland is just around the corner, and the Falls are just a 9-minute drive away. Plus, the brand new South Niagara Hospital is only a 7-minute drive away. Schedule a viewing today and start living the life you've always dreamed of in Niagara Falls! **** EXTRAS **** The residence does not have a refrigerator, built-in dishwasher, washer, or dryer installed. The seller will give the buyer $5000, including GST, to purchase all of these appliances of their choice. (id:27910)
Save Max Bulls Realty
93 Southshore Crescent
Hamilton, Ontario
END UNIT, 2-story townhouse in the desirable ""Waterfront Trails"" development in Stoney Creek. One of the largest units at 2035 sq ft. 4 BEDROOMS , This home features a beautiful private lot backing onto greenspace with a walkout from the dining room to a large back deck. The entrance, mudroom, and kitchen boast beautiful porcelain floors, while hardwood floors cover the rest of the main floor, including the hardwood staircase. The stunning kitchen comes with upgraded cabinets and stainless-steel appliances. The main floor also includes a separate dining room, living room, and powder room. The second floor has a large primary bedroom with a walk-in closet and a stunning 3-piece en-suite with a large upgraded seamless glass shower door and wall. Additionally, there are 3 more large bedrooms, a 4-piece bath, and a sitting area perfect for an extra TV room or office. Conveniently located with easy access to the QEW and many other amenities, this property is within walking distance to Lake Ontario, Also nearby is Confederation Park, Cherry Beach Park, Fifty Point Conservation Area, Stoney Creek Recreation Center, several schools, and numerous walking and biking trails along the waterfront. This area combines residential living with convenient access to natural attractions and urban amenities, and offers accessible public transportation connecting Stoney Creek to Hamilton and other parts of the Greater Toronto Area. (id:27910)
Real Broker Ontario Ltd.
14 Nashua Drive
Brantford, Ontario
An Immaculate North End Home! Check out this beautiful 4 bedroom, 2 bathroom raised ranch style home with an attached garage and a double driveway sitting on a quiet street in great North End neighbourhood featuring an inviting living room with attractive laminate flooring and big windows that allow lots of natural light, a dining area for family meals, a gorgeous kitchen with tile backsplash, plenty of counter space, and soft-close cupboards and drawers with pull-outs, an impressive 5pc. bathroom with double sinks and a soaker tub, a large master bedroom that has a wall of closet space, a finished basement with a cozy recreation room for entertaining, an immaculate 3pc. bathroom with a modern vanity and a tiled walk-in shower, a spacious laundry room, plenty of storage space, and a walk-up to the garage or separate entrance to the basement that offers different possibilities. The beautifully landscaped backyard will be perfect for hosting summer gatherings with a private patio area and lots of room for the kids to play. The fridge, stove, dishwasher, washer and dryer are included. Updates include new windows in 2019, new exterior doors in 2019, new interior doors in 2019, new carpeting and new laminate flooring in 2021, new kitchen in 2019, newly renovated bathroom in 2020, new garage door in 2019, new front and rear eavestroughs in 2022, new breaker panel in 2021, upgraded light fixtures, and more. A lovely move-in ready home that's a short walk to a huge park, schools, shopping, restaurants, groceries, hiking trails, and quick access to the highway! Book a viewing before it’s gone! (id:27910)
RE/MAX Twin City Realty Inc
Th5 - 11 Superior Avenue
Toronto, Ontario
Discover the Elegance of Lakeside Living in Mimico! A stylish sanctuary nestled in the vibrant lakeside enclave of Mimico. This rarely offered 2 bedroom, 2 bathroom townhome spans 1047 sq.ft., offering an abundance of natural light and a layout thats both open and inviting. The living area is designed for comfort and style, while the kitchen, equipped with sleek stainless steel appliances and a convenient breakfast bar for relaxed dining. Retreat to the expansive primary bedroom, boasting wall-to-wall closets and light floods in through large windows. The second bedroom features ample storage and easy access to the 4-piece main bathroom. Step outside to your exclusive butterfly garden just outside your door, where the afternoon sun bathes you in warmth.The neighborhood is a vibrant tapestry of convenience and culture. A grocery store, eclectic restaurants, Home Hardware, and a local pharmacy are all located a stone's throw away. The area is not just a hub of practicality, but also a cradle of entertainmentCirque du Soleils , Echo, is performed just down the street, offering world-class performances close to home. This home is perfectly located for urban convenience. Enjoy a leisurely walk to the Mimico GO station or the lakefront. Embrace a community thats blossoming with green spaces, parks, lake access, and scenic cycling paths along the Waterfront Trail. Welcome to a place where style meets convenience, and every day feels like a lakeside getaway. Minutes to TTC, Highways Gardiner/QEW/427, downtown & Pearson airport. **** EXTRAS **** 1 Parking/1 Locker. Amenities Include; Gym, Party Room, Concierge & Rooftop Terrace (id:27910)
Royal LePage Supreme Realty
140 - 50 Carnation Avenue
Toronto, Ontario
Welcome to your urban oasis in South Etobicoke! Nestled in a serene residential neighborhood, this stunning townhome by Minto offers the perfect blend of modern comfort and convenience.Step inside to discover a bright and airy main floor with an inviting open concept layout highlighted by a striking brick accent wall. The kitchen is a chef's delight, equipped with sleek stainless steel appliances and ample storage space. A generously sized kitchen island, perfect for casual dining or additional prep area, comfortably seats four and provides extra storage.The main floor powder room has been tastefully upgraded to enhance both style and functionality. Just off the living room, your private fenced terrace awaits, offering approximately 200 sq ft of outdoor space. This delightful retreat is ideal for hosting BBQs (with a convenient natural gas line), entertaining friends, indulging in gardening hobbies, or simply unwinding after a busy day. The spacious primary bedroom easily accommodates a king-sized bed and features a luxurious 3-piece ensuite bath for your ultimate comfort. Being an end unit, this townhome enjoys abundant natural light and enhanced privacy. Convenience is key with access to your heated underground parking spot, located just steps from your front door. Explore the vibrant Long Branch community with ease - from local shops along Lake Shore Blvd West to scenic waterfront trails, parks, TTC, and the Long Branch Go Train station, all just minutes away. Commuting is a breeze with quick access to major highways including the 427, QEW, and Gardiner. Don't miss your chance to experience the best of urban living in South Etobicoke. Move in and start enjoying the perfect blend of modern convenience and community charm today! Open house Sat 2-4pm **** EXTRAS **** Quiet residential neighbourhood, just steps to park & public tennis courts. There is underground storage for bikes. Pet friendly complex. Minto Southshore was Leed Certified Gold 2015 (Canada Green Buildings Council) (id:27910)
Royal LePage Real Estate Services Ltd.
1042 Beachcomber Road E
Mississauga, Ontario
Rarely offered, this end-unit executive Townhome backing onto greenspace is waiting for its next owner. Featuring open concept living and bathed in natural light provides the perfect space for large gatherings or relaxing days in, a bright great room with a walkout to a two-story deck with glass railings which overlooks green space is the perfect place to enjoy summer. Many upgrades include: Built-in Custom Wall Unit in great room, bedrooms, basement, and mudroom. Custom Closet Organizers, flat ceilings, pot lights, oversized Island, gas bbq on upper deck and fully fenced yard Located steps from the lake and lakefront trail with many parks and walk to Port-Credit restaurants and retail. Close to great public and private schools. (id:27910)
Keller Williams Referred Urban Realty
4907 - 3900 Confederation Parkway
Mississauga, Ontario
This luxurious 2-bedroom condo at M City offers a perfect blend of modern living and convenience. Located in the heart of Mississauga, it provides easy access to Square One, the Living Arts Centre, major highways, and a plethora of restaurants and entertainment options.The condo features high-end appliances, sleek laminate flooring, and elegant quartz countertops, ensuring a contemporary and stylish living space. Enjoy top-notch amenities designed for your comfort and leisure. The unit also boasts a spacious balcony with a stunning view of the city, perfect for relaxing and enjoying the skyline. One parking spot and a locker are included, making it an ideal choice for professionals, couples, or small families. **** EXTRAS **** Parking level B (P2) Spot 233 (id:27910)
Royal LePage Real Estate Services Ltd.
20 - 333 Meadows Boulevard
Mississauga, Ontario
Welcome to this meticulous 3 Bedroom Townhouse in central Mississauga in a private complex. The kitchen has been recently updated with custom cabinetry and sleek quartz countertops and backsplash, with breakfast area. Great size living room with wood burning fireplace. Finished Lower Level Family Room/Entertainment Area, With Access To Garage & Walk Out To private Fenced Yard looking out onto park. Beautifully upgraded and pride of ownership. A built-in garage, providing secure parking and additional storage space. Two parking spaces on driveway which is rare to have in this complex. Don' t miss out on this updated home in a highly desirable family-oriented complex! **** EXTRAS **** Large rms, Park Views, Private Backyard, Ample visitor parking. Freshly painted. Minutes to Square 1, Transit, Highways and Schools. BBQ Gas Line. Roof, Windows, Garage Door, Front Door, and Front Railings updated! (id:27910)
RE/MAX West Realty Inc.
412 - 5035 Harvard Road
Mississauga, Ontario
Rare, uniquely designed over 1,000 sq. ft. penthouse corner unit with a very large wrap-around balcony, available for you to call home. The unit features an open concept, split 2 bed, 2 bath layout with a private patio oasis complete with beautiful landscaping, that serves as it's own separate entertaining space. The unit has 9 ft ceilings, large windows with lots of sunlight, and each bedroom features its own private Juliette balcony. The building is situated in a family friendly neighbourhood, with incredible accessibility minutes to Hwys 403, 407 and 410 and conveniently located close to many major shopping outlets, Credit Valley Hospital, and great schools. (id:27910)
Royal LePage Signature Realty

