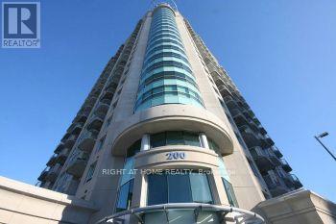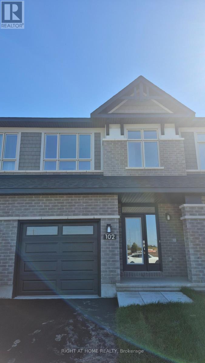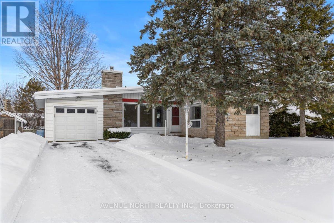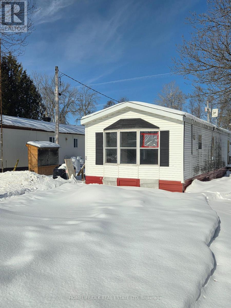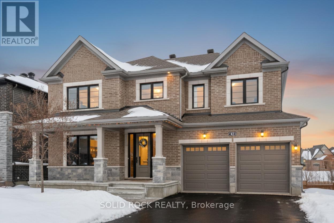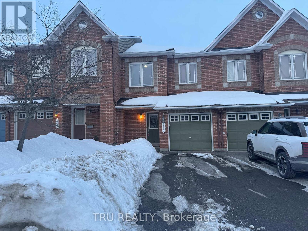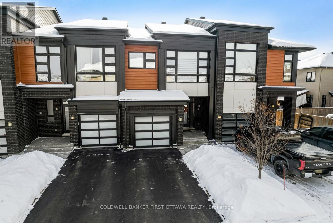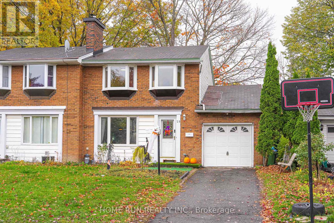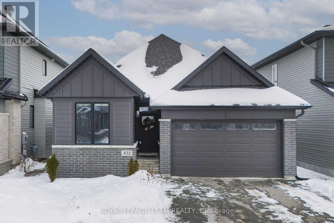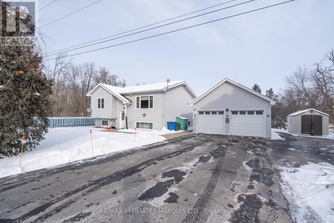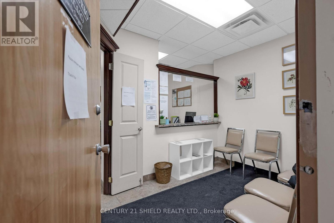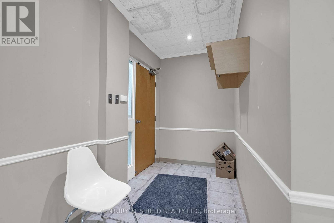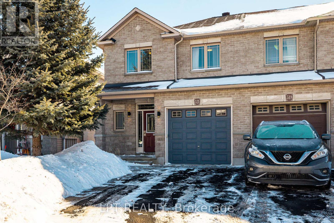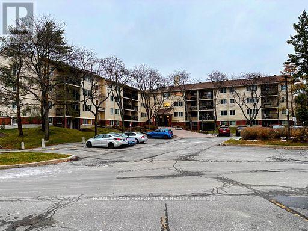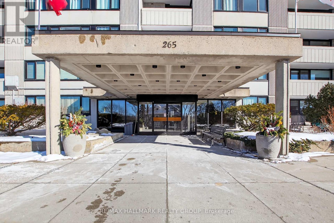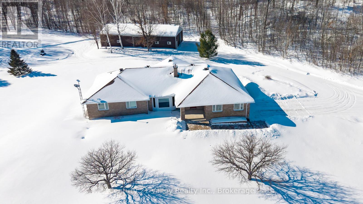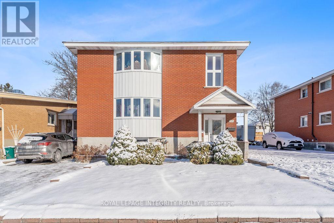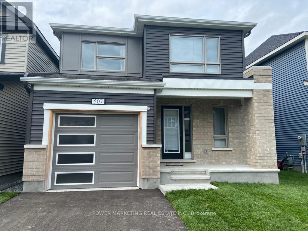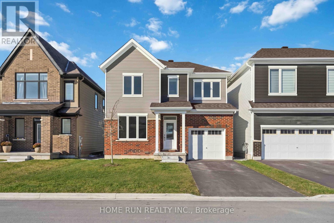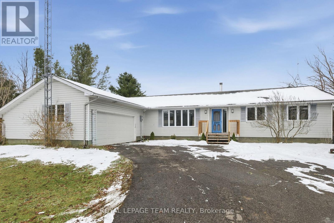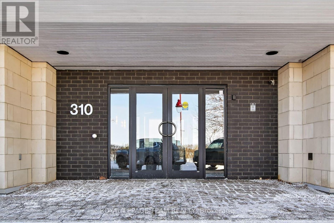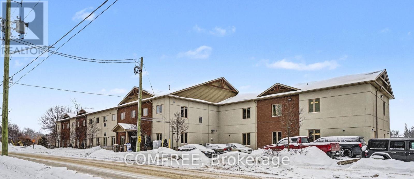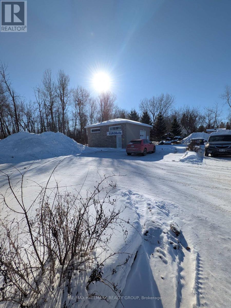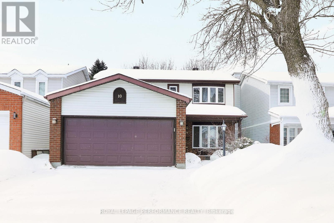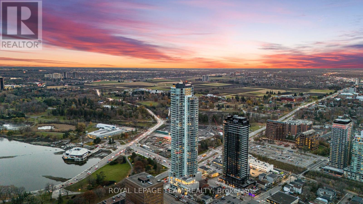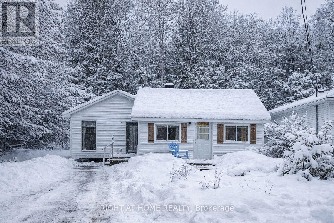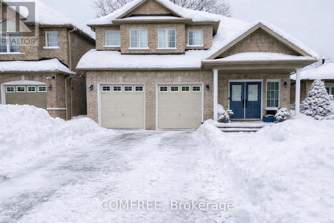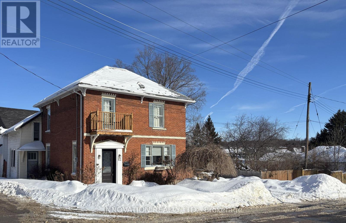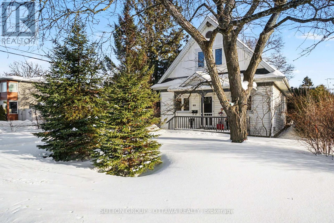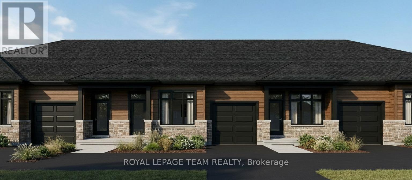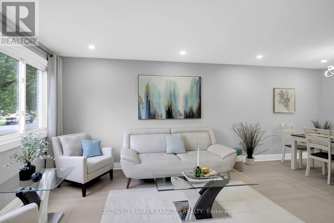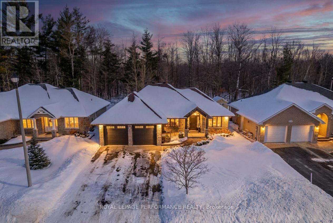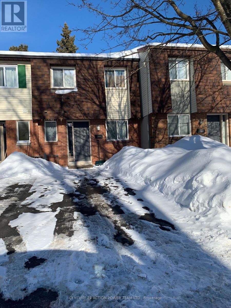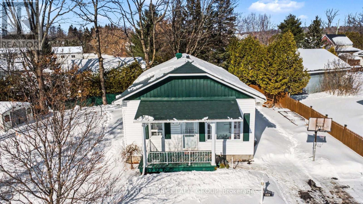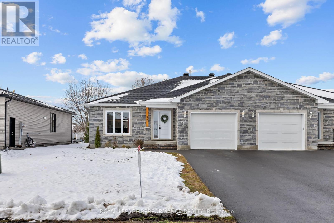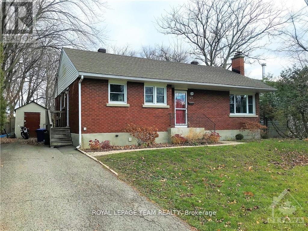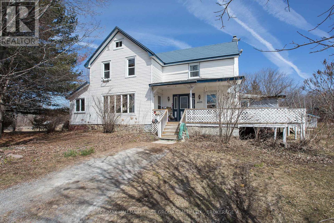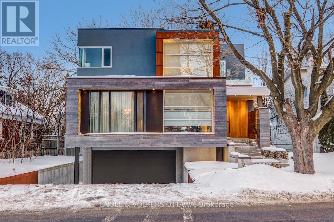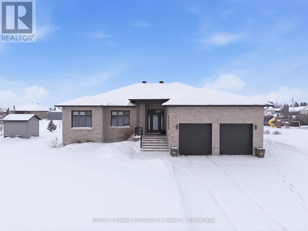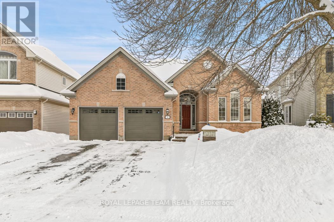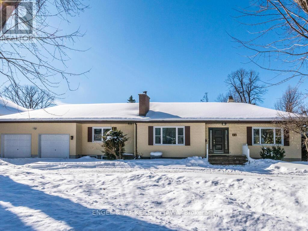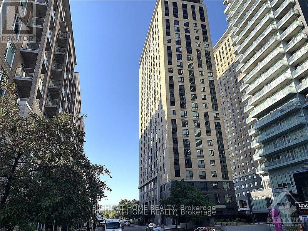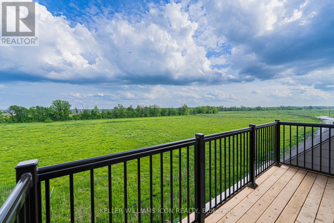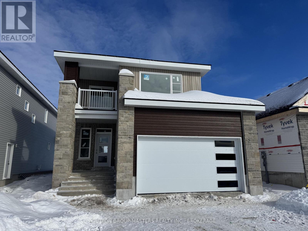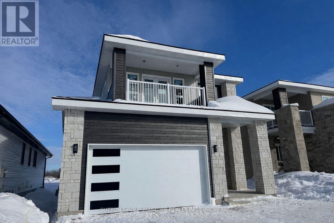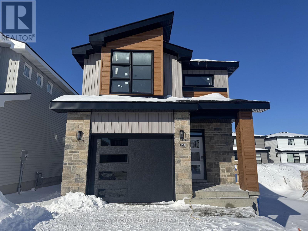702 - 200 Rideau Street
Ottawa, Ontario
One bedroom plus den in the heart of Ottawa. You can walk everywhere downtown with an impressive walk score of 99: U of Ottawa, the Rideau Centre, Byward Market, Parliament Hill, LCBO, grocery, and more. This unit features hardwood, in-unit laundry, and a storage locker inside the building. Floor-to-ceiling windows; ceramic tile in kitchen & bath; includes storage locker P1-70 and underground parking spot #P1-24. Amenities include a 24/7 concierge, an 8,000 sf recreation/fitness center, an indoor pool, a sauna & landscaped terraces. Vacant, go and show. (id:28469)
Right At Home Realty
102 Ploughshare Road
Ottawa, Ontario
Built in 2025, this new Richcraft townhome boasts over 1,950 Sq.ft of living space and features modern open concept main floor with hardwood flooring, quartz kitchen countertop, walk-in pantry, and stainless steel appliances. Abundant natural light floods the living room through big windows. Upstairs, spacious master bedroom showcases a luxury ensuite and a walk-in closet. Two additional, generously sized bedrooms, a secondary full bathroom, and a convenient laundry room complete the second floor. The professionally finished basement with a large recreation room is a great area for the kids and family to have fun. Close to shopping centers, Costco, Tanger Outlets, Kanata high-techs, DND, recreational amenities. Easy access to Highway 417. NO pets and Non-Smoking. (id:28469)
Right At Home Realty
24 Parkmount Crescent
Ottawa, Ontario
Welcome to 24 Parkmount Crescent, a bright and inviting bungalow on a generous 65 x 110 ft lot in the heart of quiet, family-oriented Trend Village in Nepean. This established neighbourhood offers a strong sense of community and is walking distance to schools. Inside, the home feels open and airy thanks to vaulted ceilings and large windows that fill the space with natural light. Oak hardwood floors run through the living area and all three bedrooms, adding warmth and timeless character. The new tile flooring in the entrance creates a fresh first impression, and the functional layout offers comfortable, practical living. The primary bedroom features double closets, providing excellent storage. Step outside to enjoy the private backyard and spacious back deck, perfect for summer evenings and entertaining. The attached garage adds everyday convenience and extra storage. With bright living spaces, solid bones, and outstanding potential to personalize, 24 Parkmount Crescent is a fantastic opportunity for young families, first-time buyers, or downsizers looking to settle into one of Nepean's most desirable communities. (id:28469)
Avenue North Realty Inc.
15 Taylor Street
Rideau Lakes, Ontario
Renovations are being completed on this home for the next Tenant to be comfortable and enjoy! 15 Taylor St has been fully re-insulated, with new drywall, flooring, light fixtures, and a dual heat pump for efficient heating and cooling throughout the year. There is a large kitchen with plenty of cupboard space, a spacious living/dining area, two generously sized bedrooms with ample closets, 4pc bathroom, and in-unit laundry. Enjoy the comforts of this updated home in a quiet country setting. Parking for two in the private driveway. Located under 5 minutes from Elgin for all of the essentials, and an easy commute to bigger cities like Gananoque (20 mins), Kingston and Smiths Falls (30 mins), or Brockville (40 mins). Schedule your showing today! Tenant is to pay for hydro, $96 water/sewer fee, and must provide proof of Tenant Insurance. Renovations are to be finished in the next week or so - before the move-in date, all contractor materials seen in the photos will be removed, and kitchen appliances will be in place. Please include a fully completed rental application, credit report with credit score, proof of income (ex. recent pay stubs and/or employment letter), and photo ID for all applicants. References from previous landlords or property managers are strongly preferred. First and last month's rent are required at the time of offer acceptance. Minimum one-year lease. No smoking. (id:28469)
Homelife/dlk Real Estate Ltd
42 Conch Way
Ottawa, Ontario
Located in Manotick's Mahogany community, this Minto-built Redwood model offers approx. 4,660 sq. ft. of fully finished living space, including 3,550 sq. ft. above grade and a professionally finished 1,110 sq. ft. walk-out lower level designed as a full in-law suite. The main level showcases 10-ft ceilings in the kitchen and family room, creating a bright, open layout perfect for everyday living and entertaining. Formal living and dining rooms add elegance, while the upgraded chef's kitchen anchors the heart of the home. A main-floor bedroom or office with a full bath provides excellent flexibility for guests or main-level living. The upper level is designed with comfort in mind. The primary suite offers a spa-inspired ensuite and generous closet space. All additional bedrooms feature walk-in closets, complemented by a shared sitting area and a spacious laundry room with walk-in linen storage. The walk-out lower level is fully finished as a self-contained in-law suite with a private entrance, featuring a full kitchen, separate living and family rooms, private laundry, and a large bedroom with a full bath. Abundant natural light and direct backyard access provide true independent living. Set on a premium lot with no rear neighbors, the property also includes upgraded exterior brickwork, an electric vehicle charging outlet, and enhanced privacy. A rare opportunity to enjoy luxury, space, and multi-generational flexibility in one of Manotick's most sought-after communities. (id:28469)
Solid Rock Realty
247 Hunterbrook Street
Ottawa, Ontario
Available right away. This beautiful newly renovated townhouse offers 1850 sq feet of living space. Situated in Morgan's Grant in Kanata North is a great place to live for you and your family. Just a walking distance to South March Highlands Conservation Forest, Kanata Highlands Elementary School, J. Donahue Public school, and very close to the highway and Kanata Centrum. This bright and spacious 3 bedroom 3 bathroom home features an open concept main floor, with a large kitchen & island + eating area, dining and living room, Newer Stain Steel appliances . The second floor feature ideal size Master Bedroom with a large welkin closet and a 4pc en-suite with roman style soaker! You also have another 2 bedrooms and a full size bathroom on the same level. The finished basement offers a large family room with gas fireplace. Enjoy 3 parking spaces (a single garage with +2 spaces in the driveway)! (id:28469)
Tru Realty
422 Markdale Terrace
Ottawa, Ontario
Imagine coming home to a place that actually feels like home. Not a starter. Not a compromise. The real thing. This 2018-built townhome in Riverside South was built from the start with premium finishes, including quartz countertops, premium fixtures, and hardwood flooring throughout. Since then, the owners have invested over $50,000 in upgrades: a custom fireplace and mantle, professionally installed interlock brick in the front and back yards, a composite deck, spacious gazebo, and more. Tall ceilings on all three floors make every room feel generous, open, and full of light. The kitchen is built for serious home cooking, with a natural gas range, a walk-in pantry that swallows a week of groceries without blinking. Need office space? You have options. Need a bedroom for a growing family? Three of those too, plus 2.5 bathrooms. The lower level even has a rough-in for a future bath, perfect for converting that level into a bedroom suite for a parent or child who needs their own space. Upstairs, the primary suite is something else entirely. A full wall of windows. A soaker tub and spacious walk-in shower. A closet with five rails, big enough for you both to store your clothes in. Step outside and the care continues. A fully fenced backyard gives you privacy, security, and Saturday morning coffee in peace beneath the gazebo. A monitored security system and attached garage round out the amenities. Walk your kids down the street to new schools with excellent amenities. Launch a canoe or kayak on the Rideau River 2 km away or explore the miles of trails and numerous parks. Drive ten minutes down country roads to the charm of Manotick village, or just 20 km into the heart of Ottawa. This is a family community with real roots and easy access to everything. Middle units finished to this calibre simply do not come up often. This a better-than-new home has been lived in long enough to be perfected, but not long enough to show any wear. Book your showing today! (id:28469)
Coldwell Banker First Ottawa Realty
29 Cymbeline Drive
Ottawa, Ontario
A rare find! Nestled in the family-friendly community of Westcliffe Estates, this four-bedroom semi-detached home offers spacious layout. The open-concept kitchen and dining area lead to a large deck that extends into a fully fenced backyard. Both the kitchen and the upstairs bathroom with granite countertops. The home also includes a separate dining room and a bright living room with wood-burning fireplace, perfect for cozy winter evenings.Upstairs, you'll find four generous bedrooms and a full bathroom. The finished basement offers a family entertainment area with a wet bar, along with a laundry room and storage space. The single garage provides convenient inside entrance. Located in a prime area close to parks, shopping, restaurants, and schools, with easy access to Highways 416 and 417, and just minutes from the DND Carling Campus. Perfect for families and first-time home buyers. 24hr irrevocable on offers as per Form 244. (id:28469)
Home Run Realty Inc.
432 Gidran Circle
Ottawa, Ontario
Welcome to 432 Gidran Circle, a beautifully appointed Cardel Capella 2 bungalow built in 2023, located in the highly desirable Blackstone community on the edge of South Kanata and Stittsville. Situated on a quiet street, this west facing 2+2 bedroom, 3-bathroom home offers lovely curb appeal, a thoughtful layout, and a private fully fenced backyard on a 37.99' x 109.02' lot. The open-concept main level features wide plank hardwood floors, high ceilings, custom blinds and curated light fixtures. The stunning kitchen with quartz countertops, stainless steel appliances, built-in microwave, walk-in pantry offers a seamless flow to the spacious great room with gas fireplace and abundant natural light. The primary bedroom is accessed through elegant double doors and includes a walk-in closet and a luxurious five-piece ensuite with dual vanities, walk-in shower with seat, separate water closet, and linen storage. A second main-level bedroom with walk-in closet, a full four-piece bath, and a convenient laundry/mudroom with garage access complete this level. The fully finished lower level offers luxury vinyl plank flooring, generous recreation space ideal for a home gym or office, two additional bedrooms, a three-piece bathroom with walk-in shower. There is ample unfinished space plus storage under the stairs. The double attached garage includes an EV charger, with parking for up to six vehicles total. Additional features include central vacuum, HRV, and automatic garage door openers, and Celebrite lights. The backyard is a true showpiece, featuring a 10' x 20' inground saltwater pool installed by Rideau Pools in September 2023, a crushed stone patio and BBQ area with fire table, a standing umbrella, and a 7' x 7' shed for pool equipment. A rare opportunity to own a turnkey bungalow with premium upgrades and exceptional outdoor living space! (id:28469)
Royal LePage Team Realty
5857 Kraft Road
South Glengarry, Ontario
Start 2026 in a place you'll love to call home! Boasting over 240 ft of river frontage, enjoy fishing, paddle boarding, and canoeing right from your own backyard. The generous lot features a concrete in-ground pool, detached double garage, mature apple trees, and a barn at the river's edge. Cozy winter nights around the bonfire and skating on the ice, balanced by summer days spent poolside or relaxing on the deck. Built in 2003, this 2+1 raised bungalow offers peaceful country living with the ease of nearby city amenities. Updates include newer windows and doors, metal roofing on both the home and garage, and tasteful improvements throughout. All big-ticket upgrades already completed. (Pre-sale home inspection available.) The raised design allows for a bright, functional walk-out basement with direct pool access. 24 hours irrevocable on all offers. Schedule your private showing today! (id:28469)
RE/MAX Affiliates Marquis Ltd.
110 - 820 Mcconnell Avenue
Cornwall, Ontario
McConnell Medical Centre offers an excellent opportunity for medical and health-related professionals seeking a prime location in the City of Cornwall. Ideally situated as the immediate and only neighbour to the Cornwall Community Hospital, the Centre provides a collaborative healthcare environment alongside established medical services, supporting efficiency and continuity of care. On-site amenities include a café and pharmacy for added convenience. This 500 sq ft medical suite includes four private rooms, a reception and waiting area, and a private washroom. Minimum three-year lease. (id:28469)
Century 21 Shield Realty Ltd.
224 - 820 Mcconnell Avenue
Cornwall, Ontario
McConnell Medical Centre offers an excellent opportunity for medical and health-related professionals seeking a prime location in the City of Cornwall. Ideally situated as the immediate and only neighbour to the Cornwall Community Hospital, the Centre provides a collaborative healthcare environment alongside established medical services, supporting efficiency and continuity of care. On-site amenities include a café and pharmacy for added convenience. This 720 sq ft medical suite includes three private rooms, a washroom, and a dedicated reception and waiting area, making it well suited for a variety of clinical or allied health uses. Min three-year lease. (id:28469)
Century 21 Shield Realty Ltd.
521 Pepperville Crescent
Ottawa, Ontario
Executive-style 3-bedroom end-unit townhome in Kanata South, ideal for corporate relocations and professionals seeking a turnkey, low-maintenance home base. This property can be offered partially furnished to accommodate varying corporate housing needs. Thoughtfully designed for modern living, the open concept main floor features hardwood and upgraded tile, a sleek kitchen with quartz waterfall counter, stainless steel appliances and a breakfast bar flowing into a bright living and dining area-perfect for relaxed evenings at home. The upper level offers a private primary retreat with walk-in closet and 4-piece ensuite with soaker tub, plus two additional bedrooms, a full bath and ample closet.The fully finished lower-level family room with gas fireplace is ideal as a cozy lounge, home office, or executive media space, with a full 3 piece bathroom. A fully fenced backyard and compact composite deck provides a quiet outdoor area for unwinding or informal entertaining during the warmer months.Located in sought-after Kanata South, this home offers quick access to major employers in Kanata's tech sector, as well as nearby parks, bike paths, transit and everyday shopping-an excellent fit for executives looking for comfort, convenience and a professional setting. (id:28469)
Lpt Realty
112 - 6470 Bilberry Drive
Ottawa, Ontario
Move in 1 Bedroom, 1 bathroom condo. Open concept living room, dining room with plenty of natural light. Condo located on Bilberry Drive in the popular Convent Glen North area. The unit is on the main floor leading to a private outdoor patio seating area. Numerous recent updates includes, freshly painted throughout, new upgraded vinyl flooring and baseboards in LR, DR and bedroom. Ceramic tiles in kitchen, bathroom and foyer. Building is well maintain by the condo corporation. There is an elevator leading to the third floor where the laundry room is located. Storage area inside the unit. Located close to transit, stores, nearby walking, cycling, cross-country ski trails, parks and close access to Highway. Perfect opportunity for first-time buyers or looking to downsize. (id:28469)
Royal LePage Performance Realty
1412 - 265 Poulin Avenue
Ottawa, Ontario
You can have it all! Here is a rarely offered "12" Tower corner unit with stunning views of Mud Lake, the river and the Gatineau Hills from every room. This fully renovated, open concept 3 bedroom is in impeccable condition and move-in ready. The kitchen has been fully renovated and offers ample cupboard and counter space along with high end appliances. The primary bedroom has a fully renovated 3 piece ensuite bath and walk in closet. The 2 additional bedrooms are spacious and bright with 1 bedroom having a handy Murphy bed and free standing electric fireplace included. A second built -in electric Fireplace adds warmth and ambiance to the Living Room. The main bath has also been completely renovated. This wonderful apartment is flooded with natural light through its large updated windows and has a connection to the outdoors from the huge balcony which can be accessed from the Living/Dining room, Primary and secondary bedroom. An in unit storage room is an added bonus and the heated indoor parking space has a prime location steps from the entrance to the elevators. Northwest One is in a wonderful location with peaceful surroundings, extra-large balcony, indoor saltwater pool, exercise room, women's and men's saunas, showers and changing facilities, billiard room, hobby workshop area, shuffleboard courts, outdoor jogging track, bicycle storage, patio sundeck and walking paths. Come see all this beautiful condominium has to offer! No conveyance of offers prior to 9AM February 19, 2026. 48 hours irrevocable on offers (id:28469)
RE/MAX Hallmark Realty Group
5421 Carp Road
Ottawa, Ontario
Welcome to 5421 Carp Road, a private 10-acre estate that combines country living with convenience and space for the entire family. As you drive up the private driveway, you will immediately feel the tranquility and seclusion of the property. This all-brick bungalow offers 3 + 2 bedrooms, a fully finished basement, and an attached two-car garage, making it an ideal home for those seeking both comfort and function. The home is surrounded by open fields in the front and green space to the rear, providing beautiful views and a peaceful backdrop. Inside, the main floor greets you with a spacious foyer featuring skylights and a striking oak staircase. The layout includes a bright living room, formal dining room, and a separate kitchen with ample space for everyday living. The huge primary bedroom is a retreat in itself, complete with a gorgeous ensuite. Two additional bedrooms and a full bathroom complete this level, along with a separate sitting room and convenient main floor laundry. The abundance of large windows throughout ensures every space is filled with natural light. The fully finished basement is perfect for entertaining and extended family living. It features a massive great room, a second living room, two more bedrooms, a two-piece bath, and a large office or exercise room. There is also plenty of storage to keep everything organized. Efficiently designed, the home runs on a closed-loop ground source heat pump, keeping energy costs manageable year-round. Beyond the home, the property includes a large barn and garden area with a greenhouse. Once a three-stall horse barn, the building has been converted to a workshop and garage, offering endless possibilities for hobbyists, storage, or even future livestock. Whether you are seeking space for your hobbies, a place to garden, or simply room to enjoy nature, this property delivers. A quick closing is possible, and all offers require 48-hour irrevocable. Don't miss your chance to own this rare Carp Road estate. (id:28469)
Century 21 Valley Realty Inc.
2 - 1151 Maitland Avenue
Ottawa, Ontario
Freshly painted and clean 1 bedroom rental unit in a solid, low-rise building ( 4 units total) located in a convenient and accessible area of the city. Functional layout offering a bright living space, dedicated dining area, and a clean, efficient kitchen with ample cabinetry. The unit features laminate flooring, neutral finishes, and a spacious bedroom with closet storage. Full bathroom with tub/shower combination. Good light in th interior with a practical flow suitable for comfortable everyday living. Parking included at no additional cost. Water included. Tenant pays hydro. Centrally located with easy access to public transit, shopping, restaurants, and major routes. Ideal for a single professional or couple seeking an affordable, well managed rental in a convenient location. $1,499/month. Immediate occupancy available. (id:28469)
Royal LePage Integrity Realty
507 Nordmann Fir Court
Ottawa, Ontario
beautiful & spaciouc 3bedroom 3bathroom home in the desirable neighborhood. (id:28469)
Power Marketing Real Estate Inc.
157 Rugosa Street
Ottawa, Ontario
Beautiful single-detached home offering 4 bedrooms and 3 bathrooms, ideal for family living. The main level features 9-ft ceilings and a bright open-concept kitchen and family room, perfect for both everyday comfort and entertaining, while a versatile formal front room can serve as a dining area or home office. The second floor includes four spacious bedrooms, highlighted by a primary suite with ensuite bath and walk-in closet. A fully finished basement with large lookout windows provides additional living space filled with natural light. Conveniently located just minutes from highway access, Costco, schools, parks, and everyday amenities, this home offers both comfort and excellent convenience for modern living. 24 hours irrevocable. ** This is a linked property.** (id:28469)
Home Run Realty Inc.
2859 Wolf Grove Road
Lanark Highlands, Ontario
Discover your countryside haven just a short drive from Almonte. This four-bedroom, three-bathroom bungalow with a walk out basement is set on 7.3 scenic acres, offering both modern comforts and plenty of room to roam. The main level shines with new flooring, refreshed lighting, and tastefully updated bathrooms, while the brand-new upper decks invite you to enjoy peaceful outdoor moments.In the kitchen, you'll find upgraded appliances including a modern propane stove, blending convenience with the home's cozy charm. The walkout basement is patially finished and ready for your vision, whether you need extra living space or a creative retreat.This property offers a perfect balance of country tranquility and modern upgrades, making it an inviting home for families or anyone looking to enjoy a little more space. (id:28469)
Royal LePage Team Realty
204 - 310 Centrum Boulevard
Ottawa, Ontario
Welcome to Celestia Condos in Orleans offering adult oriented living. This lovely, quiet building is located in an amazing location close to the Place d'Orleans Shopping Mall, public transportation, a hop skip and a jump to the Ottawa River, scenic walking/biking trails, Petrie Island, beaches, lots ofshopping options and a quick easy access to the 174. This bright, open concept, almost 1100 sq ft corner unit boasts 2 bedrooms, 2 full bathrooms, a bonus den/office area and lots of living space. From the moment you walk in the welcoming foyer with loads of room for all of your guests to take off their shoes and get comfortable, to the well appointed kitchen with granite counters, lots of counter and storage space, a breakfast bar plus an eating/dining area just adjacent to the kitchen this unit is sure to impress. The spacious, comfortable living room is the perfect space to get settled in for your favorite show or movie and leads you to the patio area. The primary bedroom is your oasis with lots of natural light flowing in, a large closet and ensuite. The second bedroom is a great size and is conveniently located just beside the main full bathroom. Hardwood floors throughout and tile in the bathrooms. The 9 ft ceilings make the space feel even more expansive. In unit laundry with full sized machines. This unit also comes with an extra large storage locker on the same level as the unit close by. The unit comes with one dedicated underground parking space close to the entrance. The building has a wonderful party room with library area and is a great space for social functions and to meet your neighbours. The fabulous rooftop patio where one can BBQ and enjoy the absolutely stunning views of the Ottawa River and Gatineau Hills. The building comes with lots of visitor parking. Updates to the unit include a new furnace and dishwasher (23) and washer and dryer (20-21). Don't miss this opportunity to become the new owner of this fantastic unit. (id:28469)
Royal LePage Team Realty
204 - 25 King Street
Kawartha Lakes, Ontario
2 Bedrooms, 2 full bathrooms with 10'6" ceiling height. 4" wooden baseboards throughout with complimenting 3 " wooden casings on all windows and doorways. BATHROOM FINISHES: Ceramic wall tiles in all bathtub/shower enclosures. 60" bathtub - glass shower door in main bedroom bathroom. Hand held shower head nozzles. Premium single lever faucet with mechanical pop-ups in all bathrooms. Vanity, mirror and base cabinet with laminate. Porcelain tile flooring. KITCHEN FINISHES: Backsplash faux tiles. Open concept contemporary kitchen, painted MDF doors with maple drawers and MDF cabinetry and caesarstone countertops. Double under-mount stainless steel kitchen sink 8" deep with single lever premium faucet and pull down spray nozzle. Whirlpool stainless steel electric stove, stainless steel microwave/hood, stainless steel refrigerator and stainless steel dishwasher included. Porcelain tile flooring. TECHNOLOGY: Fiber-optic located in three (3) locations per suite. Telephone rough-in in three (3) locations per suite. Telephone intercom to front door. HEATING, PLUMBING & ELECTRICAL: 100 Amp, 102/208V, 1 phase electrical service. Heavy duty wiring (220V) for stove and dryer outlet. Interior LED light fixtures or wall switched outlets in all bedrooms, dining room and kitchen areas. Smoke and carbon monoxide detectors installed (in accordance with the building code). Individual hydro meter system. In-suite air conditioning with temperature control ducted throughout. High efficiency gas heating with temperature control ducted throughout. Hot water provided by a centralized boiler system. LAUNDRY: Whirlpool Stacked full sized white washer/dryer combination unit included. Beam Central vacuum system with all attachments and 50 foot hose. (id:28469)
Comfree
4110 Albion Road
Ottawa, Ontario
835 SQ FT WAREHOUSE / RETAIL SPACE FOR LEASE This 835 sq. ft. open-concept warehouse/retail unit offers excellent flexibility for a variety of business uses. Featuring both a walk-in entrance and a convenient loading garage door, the space is well-suited for retail, service, light industrial, or showroom operations. Located on a busy roadway with strong visibility and exposure, the property provides a great opportunity to establish or grow your business in a high-traffic area. The open layout allows for easy customization to suit your needs. Ideally positioned close to all amenities, this unit combines accessibility, functionality, and exposure in a compact and efficient footprint.Highlights:835 sq. ft. open-concept space with 2 walk-in doors plus loading garage door. Excellent street exposure on a busy road close to major amenities and services. Versatile use potential for a educational, service business or professional use. (NO AUTOMOTIVE BUSINESSES ) (id:28469)
RE/MAX Hallmark Realty Group
10 Ellisson Way
Ottawa, Ontario
Welcome to 10 Ellisson Way! This beautifully maintained 4-bedroom, 3-bath single-family home is nestled on an exceptionally quiet street in the family-friendly community of Hunt Club Park, offering a light-filled, comfortable space that blends style and everyday ease for the way families really live. The main floor features a bright living room with a wood-burning fireplace, a convenient laundry area with direct garage access, and an updated powder room. The refreshed kitchen showcases quartz countertops, black stainless steel appliances, and a modern backsplash, opening seamlessly to the cozy family room and dining area with direct backyard access. Upstairs, the spacious primary suite offers a walk-through closet area with 4 closets and a luxurious 5-piece ensuite with granite countertop dual vanities, a soaker tub, and separate shower, along with three additional bedrooms and a full bathroom. Recent updates include a new gas furnace (2024), new exterior doors (2023), A/C (2018), a refreshed kitchen (2017-2018), and new tiles and hardwood on the main level (2016), all contributing to a move-in ready home offering excellent value in a desirable, established neighbourhood. Open house Saturday February 14th from 2-4 p.m. and Sunday February 15th from 1-3 p.m. (id:28469)
Royal LePage Performance Realty
906 - 805 Carling Avenue
Ottawa, Ontario
Welcome to stylish urban living at the Claridge Icon. This executive two-bedroom, two-bathroom condominium is situated in a prime location just moments from Dow's Lake, Commissioners Park, Little Italy, scenic walking trails, transit, restaurants, and local shops. Floor-to-ceiling windows offer south facing views toward Dow's Lake, filling the space with natural light and showcasing stunning evening sunsets and summer fireworks. The interior features contemporary finishes, a thoughtfully upgraded kitchen with additional cabinetry and ceiling-height storage, and a neutral colour palette throughout.Two generous curved balconies offer expansive views, creating inviting outdoor spaces. The primary bedroom has a private ensuite. A second bedroom and separate full bathroom complete the layout. In unit laundry and appliances are provided.One owned underground parking space and a storage locker. Residents enjoy exceptional building amenities, including a fitness centre, yoga studio, lounge spaces, movie theatre, indoor pool, sauna, party rooms, guest suites, and twenty-four-hour concierge service. Some photographs have been virtually staged. (id:28469)
Royal LePage Team Realty
15 Willis James Lane
Mcnab/braeside, Ontario
This bungalow home feels like a hidden retreat, where cathedral ceilings stretch overhead and every corner tells a story. This home was renovated in 2022 and in 2023, it grew even sweeter with a professionally approved extension that added a cozy living room for movie nights and a bright bedroom with its own closet for all the little luxuries of life. Mornings are best spent on the front deck with a steaming coffee in hand, while evenings invite you to the back deck to catch the last glow of the sunset or sip wine under the stars. The renovated kitchen makes cooking a joy, laundry is right where you need it, and the open concept keeps everything flowing effortlessly. Its a home that feels playful yet practical, ready for quiet weekends, lively evenings, and everything in between. Roof (2022), most windows (2022 & 2023), Washer & Dryer (2025), Septic tank's age is unknown but it was emptied October 2025. Book your visit and see why this charmer is worth falling for! (id:28469)
Right At Home Realty
117 Merivale Court
Oshawa, Ontario
Welcome to 117 Merivale Court, an elegantly upgraded detached home located in Oshawa's desirable Donevan community. This exceptional property offers 4+1 bedrooms and 3.5 bathrooms, providing flexible living space for families, guests, or extended household needs. Thoughtfully designed with modern finishes and comfort in mind, the home features hardwood flooring, smooth ceilings, pot lights throughout, and quartz countertops. The main level showcases a contemporary kitchen, formal dining area, and an inviting living space anchored by a gas fireplace, perfect for everyday living and entertaining. The home also includes a finished basement offering additional versatile space. Situated on a 41.6 x 91.31 ft lot, the property features a double driveway and built-in two-car garage with parking for up to six vehicles, and is conveniently located near major highways, transit, schools, parks, and shopping. (id:28469)
Comfree
62 Mcgonigal Street E
Arnprior, Ontario
Own a piece of Arnprior's history. Built circa 1876 this classic brick victorian home is your opportunity to own and create your vision of the perfect home. With an oversized 110' x 94' lot there is plenty room to consider outbuildings, gardens or possibly a pool. The oversized deck has access from both the kitchen and the Living/Family room. See yourself relaxing with friends at your BBQ while enjoying views of the Madawaska river. This locaton enjoys excellent walkability to downtown shops, the Ottawa Valley Rail Trail and the Nick Smith Centre. The interior offers a palette with endless possibilities. Hardwood floors, high ceilings, two staircases and four bedrooms. Multiple entrances offers the possibility of multiple dwelling units. This could be the one. 48 hour irrevocable. (id:28469)
Innovation Realty Ltd.
90 Withrow Avenue
Ottawa, Ontario
Welcome to your new home! Tucked into a peaceful pocket of St. Claire Gardens, this treed corner property offers rare privacy and a true "cottage-in-the-city" feel. Set on a generous lot along a quiet, low-traffic avenue, this home blends warmth, functionality, and long-term value. The welcoming covered verandah opens into a thoughtfully laid out main level showcasing hardwood floors, a comfortable living space with gas fireplace, dedicated dining area, and a beautifully refreshed eat-in kitchen featuring quartz surfaces, updated cabinetry, and stainless steel appliances. A renovated full bathroom and versatile main-floor bedroom - ideal for a home office, guest room, or flex space - add to the home's thoughtful design. Upstairs, you'll find two spacious bedrooms offering large windows and peaceful treed outlooks. The secluded backyard is a true outdoor oasis - ideal for relaxing, entertaining, and enjoying nature. Well maintained with key updates including: furnace (2012), roof (2012), A/C (2010), composite deck (2015), washer & dryer (2020), flooring (2020), smoke and CO detectors (2020), tree work (2020), and interior paint (2021). Spacious, comfortable, and ideally located near amenities, transit, and greenspace, all within an established neighborhood. A true hidden gem. // Tenant's gave notice - Home available as of March 15 2026. (id:28469)
Sutton Group - Ottawa Realty
1034 Turner Drive
Brockville, Ontario
Welcome to Stirling Meadows in Brockville, located with easy access to Highway 401, as well as nearby shopping, dining, and recreational amenities. The Potter Model Townhome by Mackie Homes offers two bedrooms, two bathrooms, an attached single car garage, and approximately 1,068 sq ft of well finished living space. Step inside from the covered front porch to a bright, open-plan layout that welcomes you with abundant natural light and smooth, flat ceilings. The kitchen features a large centre island, stone countertops, and a subway tile backsplash. This space flows seamlessly into the dining area and family room, which opens onto the sundeck and backyard, extending the living space outdoors. The primary bedroom is positioned for privacy and includes a 3-piece ensuite bathroom. A second bedroom, a full bathroom, and convenient main floor laundry complete this thoughtful townhome layout. This property is currently under construction. A full appliance package including kitchen and laundry appliances (Fridge, Stove, Dishwasher, Hood Fan, Washer & Dryer) is available with this property for a limited time. Appliance models, brands and specifications to be selected by the builder and are subject to availability. Conditions apply. (id:28469)
Royal LePage Team Realty
1518a Lepage Avenue
Ottawa, Ontario
This completely renovated townhome offers modern comfort and style across all levels including a fully finished basement. From top to bottom, no detail has been overlooked. The main floor features a bright, open-concept living and dining area with gleaming new hardwood floors. The stylish kitchen is a chefs delight, boasting refinished cabinetry, brand new quartz countertops, a new backsplash, new ceramic tile flooring, and brand new appliances. Elegant hardwood stairs lead to both the second floor and the basement. Upstairs, you'll find three generously sized bedrooms and a fully updated bathroom with new ceramic tile and a sleek, modern vanity. The lower level offers a spacious, newly finished recreation room with durable new laminate flooring -- ideal as a media room, home office, gym, or play area. Plenty of new recessed lighting throughout adds warmth and style, along with many other thoughtful upgrades. Step outside to enjoy a private back deck -- perfect for summer evenings and two convenient outdoor parking spaces. Located just minutes from downtown, with easy access to Hwy 417, and close to parks, shops, and cafes, this move-in ready home delivers the perfect blend of location, comfort, and lifestyle style. (id:28469)
Coldwell Banker Sarazen Realty
1797 March Road
Ottawa, Ontario
Bright, Custom-Built Bungalow in a Peaceful Country Setting. Enjoy the best of country living just minutes from all the amenities of Kanata and Carp Village. This beautifully crafted, one-level bungalow is filled with natural light and surrounded by nature offering both privacy and convenience. Step into a spacious great room with hardwood flooring, radiant heat, a cozy wood stove, and walk-out access to a large west-facing deck perfect for relaxing and enjoying spectacular sunsets. The kitchen features granite countertops, included appliances, and is conveniently located next to the laundry area. An oversized double garage with inside entry makes unloading groceries effortless. The thoughtful layout includes a private primary bedroom with a 3-piece ensuite, while two additional bedrooms share a full 4-piece bath (double sinks) ideal for family or guests. A large utility room, off the garage, offers easy access to mechanical systems and extra storage for your outdoor gear. (id:28469)
Royal LePage Performance Realty
E - 1033 Cummings Avenue
Ottawa, Ontario
Welcome to this ground floor, single level condo! This 2 bedroom, 1 bathroom condo is situated in a quiet development, quite a ways in from the street. The living / dining area is spacious and brightly lit by several windows which leads to a lovely, private back yard off the dining area. The primary bedroom has a large walk-in closet with a cheater door leading to the bathroom. The kitchen is very functional and has updated stainless steel appliances (Refrigerator, dishwasher and stove). Upgrades include the windows (2017), the roof (2021), and flooring (2025). The property is conveniently located near a major shopping corridor along Ogilvie Road, recreational areas abound along the forested Aviation Parkway and public transit is easily accessible directly in front of the condo development. (id:28469)
Right At Home Realty
1209 Innwood Avenue
Cornwall, Ontario
Welcome to this stunning executive-style bungalow located in the highly desirable Riverdale subdivision. Nestled on a quiet street with no rear neighbours. Offering timeless curb appeal with a stone exterior and professionally landscaped grounds, this 1774 sq ft home delivers both style and functionality for refined living.The thoughtfully designed main floor features vaulted ceilings, a bright kitchen complete with a pantry and inviting breakfast nook, perfect for everyday meals and casual gatherings. A formal dining room provides an elegant space for hosting family dinners and special occasions. The convenience of main floor laundry adds to the home's practical layout.Three generously sized bedrooms are located on the main level, including a spacious primary retreat with a walk-in closet and a luxurious five-piece ensuite bathroom. The partially finished basement offers a recreation room, cold storage and potential for additional bedroom, bathroom, home office, or gym. The backyard oasis boasts a covered deck, gazebo, swim spa (2021) surrounded by a fully fenced backyard ideal for privacy and outdoor enjoyment. Additional highlights include a two-car attached garage, garden shed, paved driveway and mature landscaping that enhances the home's charm. A rare opportunity to own a well-appointed bungalow in one of Riverdale's most sought-after locations. Close to schools, parks, recreation, shopping and other amenities. Some exterior photos have been altered virtually. Allow 24 hour irrevocable on offers (id:28469)
Royal LePage Performance Realty
2991 Olympic Way
Ottawa, Ontario
Attention Investors - fully leased , just refreshed 3 bedroom 2 storey town with parking at door. just added finished basement. updates include floor, updates to kitchen and baths. new closet doors. (id:28469)
Century 21 Action Power Team Ltd.
730 Gerard Street
Alfred And Plantagenet, Ontario
Welcome to this charming, move-in-ready bungalow, perfectly nestled on a quiet cul-de-sac and offering exceptional curb appeal from the moment you arrive. The beautifully landscaped, fully fenced lot features mature trees, vibrant gardens, a gazebo, and an inviting outdoor swing-an ideal setting for relaxing or entertaining. Step inside to a bright and cozy interior with 9-foot ceilings and hardwood flooring throughout the main level. The thoughtfully designed MAIN FLOOR layout includes two bedrooms, a versatile office, and a full bathroom, making it perfect for couples, small families, or those working from home. The kitchen showcases immaculate oak cabinetry with elegant crown moulding, combining warmth and timeless style. The lower level expands your living space with a spacious family room, two additional bedrooms, and 2pc bathroom, offering flexibility for guests, growing families, or recreational use. Metal roof, no furnace. This home delivers the best of both worlds-municipal services with the peace and privacy of a tranquil neighbourhood. Plantagenet boasts reasonable costs in low property taxes and utilities and easy access to the Highway 17. A rare opportunity to own a beautifully maintained bungalow with outstanding outdoor space in a serene setting. Book your private showing today! *Overnight notice required* (id:28469)
RE/MAX Hallmark Realty Group
52 Adam Street
The Nation, Ontario
Welcome to 52 Adam Street in St-Albert-an exceptional semi-detached bungalow built in 2022, situated on an oversized 44' x 154' lot. Thoughtfully designed with comfort and quality in mind, this modern home offers bright, open-concept living filled with natural light. The main floor features a seamless layout connecting the living room, dining area, and kitchen-ideal for both everyday living and entertaining. Two spacious bedrooms and a large, beautifully finished bathroom with convenient main-floor laundry complete the level. Step out from the kitchen onto an expansive deck overlooking the impressive backyard, perfect for outdoor enjoyment. Direct access to a generous single-car garage adds everyday convenience. The partially finished basement provides excellent future potential, with drywall and electrical completed, plumbing rough-ins in place, and preparation for radiant in-floor heating. Additional highlights include an ICF foundation, large driveway, new gazebo, and high-end appliances included. Located in a quiet, family-friendly neighbourhood, this turn-key home offers modern style, comfort, and peaceful living. Book your private showing today. (id:28469)
Royal LePage Performance Realty
49 Crownhill Street
Ottawa, Ontario
Nestled on a premium 0.25-acre lot in the highly desirable Cardinal Heights neighbourhood, this charming bungalow offers unmatched privacy as it backs directly onto the tranquil Fairfield Park. Enjoy the perfect harmony of comfortable indoor living and endless outdoor possibilities, making it an ideal retreat for families, entertainers, and nature lovers alike. The main level of this bungalow boasts a bright spacious living / dining room combination with a gas fireplace and oversized picture window, creating a warm and inviting atmosphere. The cozy kitchen, three comfortable bedrooms, a full bathroom and a three-season sunroom-perfect for morning coffee or curling up with a good book, complete this level. The lower level is designed for family fun and entertaining, featuring a generous recreation room and two versatile spaces that can easily serve as additional bedrooms, a home office, gym and / or den. A full bathroom, laundry area, and abundant storage make this level as functional as it is flexible. Step outside to your private, fully fenced backyard, richly adorned with mature trees, a spacious deck, and a handy storage shed, a serene retreat that seamlessly connects to the peaceful Park behind your home. Enjoy unmatched convenience with everything you need just minutes away: CSIS/CSE, CMHC, Montfort Hospital, Gloucester Centre, Blair LRT Station, schools, shopping, entertainment, and more, the perfect balance of tranquillity and accessibility. **Photos were taken prior to current tenancy**. (id:28469)
Royal LePage Team Realty
4428 Melody Lodge Lane
Frontenac, Ontario
Welcome to this charming waterfront retreat nestled along the Rideau Canal on Cranberry Lake. Situated on a 4 acre parcel with 185ft of shoreline, this timeless country home offers year-round enjoyment with breathtaking views and direct access to one of Ontario's most sought-after waterways. The 3 bed 2 bath home has fantastic potential to update and make your own and enjoy or as a rental property. On the main level, a bright and airy living room flows into the spacious family room with a large window overlooking the front gardens. Spacious eat-in kitchen with island and ample cabinetry and counter space. Full sized bathroom and laundry on the main floor. The upper level features 3 spacious bedrooms and a 2pc. bathroom and added storage. Walk-out from the rear to a huge yard complete with a chicken coop and large shed outbuilding. A large covered deck accessed by a walkout from the kitchen provides the perfect spaces to relax or entertain. Fishing enthusiasts will appreciate the abundance of bass, pike, walleye, and lake trout. Nature lovers can explore miles of boating and trails attached to scenic views and abundant wildlife. Just a short drive from Kingston, Ottawa, and Smiths Falls, this home offers the perfect mix of waterfront serenity and country charm with fantastic potential. Don't miss your chance to own a piece of paradise on the Rideau! (id:28469)
RE/MAX Hallmark First Group Realty Ltd.
608 Byron Avenue
Ottawa, Ontario
An exceptional contemporary residence in the heart of Westboro, offering over 4,400 square feet of architectural intention and elevated comfort across three levels. Custom built and professionally designed, with an exemplary standard of craftsmanship throughout, every element has been carefully considered. Clean lines, generous scale, and carefully selected finishes define the interior, beginning with a light-filled main level framed by 10-foot ceilings, oversized porcelain tile floors and floor to ceiling windows illuminating the marble encased floating staircase. The linear gas fireplace subtly delineates the living and dining areas while also serving as a sculptural centrepiece. Custom millwork forms a bespoke library wall introducing depth and architectural interest to the main living space. The kitchen is a statement in contemporary design and performance, featuring custom European-inspired cabinetry, integrated professional-grade appliances, an expanded island, and a thoughtfully curated coffee and beverage station. Clean sight lines, concealed hardware, and seamless storage solutions reinforce the home's tailored, minimalist aesthetic. The primary suite offers a quiet retreat with custom walnut built-ins and a five-piece ensuite that includes a skylight, curbless glass shower with wet and dry zones, and an extended floating double vanity. Secondary bedrooms are well proportioned, and a home office with private balcony provides flexible space for work or study. The lower level is designed for everyday use and flexibility, offering a versatile recreation area, ideal for fitness enthusiasts, a full bathroom, and a well-organized laundry room with built-in storage and folding surfaces. A custom mudroom with integrated cubbies provides direct access to the oversized heated garage, reinforcing a practical and well-resolved layout. Located just steps from river pathways, cafes, and boutiques in one of Ottawa's most walkable neighbourhoods. (id:28469)
Engel & Volkers Ottawa
251 Rue Des Violettes Street
Clarence-Rockland, Ontario
Welcome to 251 Des Violettes, a place that instantly feels like home. Tucked into a quiet, family-friendly area of Hammond, this beautifully cared-for 3+2 bedroom bungalow is one of those homes where you can just feel the pride of ownership. As you walk up the elegant interlock path & front steps, you'll notice how inviting it all feels. Step inside & everything opens up in a way that just makes sense. The kitchen is bright & open, overlooking both the dining area & backyard, so whether you're cooking dinner or hosting friends, you're always part of the conversation. The living room is cozy without feeling closed in, anchored by a gas fireplace that makes it an easy place to unwind. Down the hall, you'll find three generous bedrooms on the main floor, including a spacious primary suite with a walk-in closet & a spa-like ensuite. One of the bedrooms is currently used as a home office, which works perfectly for today's flexible lifestyles. Head downstairs & you'll be surprised by how much space there is. The partially finished basement offers two additional bedrooms, a full bathroom, a second fireplace, a large rec room, a bar area, & tons of storage. Whether you're thinking of guest rooms, a gym, a hobby space, or a hangout zone, the layout gives you options. All that's left is your finishing touch on the ceiling. And then there's the backyard. This is where summer memories are made. A spacious 20x20 deck w/ gazebo sets the scene for BBQs, gatherings, & long sunset evenings. The hot tub, set on an interlock landing, is ready for year-round relaxation. You'll also love the 12x24 insulated, gas-heated shed, ideal for a workshop or extra storage, and the Kohler 20KW standby generator gives you peace of mind no matter the season. This home strikes that rare balance between comfort, function, and outdoor living, all in a welcoming community you'll be proud to call home. Once you see it, you'll understand why this one feels special. (id:28469)
Royal LePage Integrity Realty
5 Wersch Lane
Ottawa, Ontario
*OPEN HOUSE FEB 1st 2-4* Don't wait a minute to schedule a showing at this IMPECCABLE 2 bedroom, 3 bath ALL BRICK BUNGALOW in the sought-after golf course community of Stonebridge. Beautifully maintained and updated by the original owner, this home is MOVE-IN READY. You will be welcomed by a spacious foyer complete with double closet and conveniently located laundry / mud room with garage access. Once inside you will appreciate the high quality finishings such as warm hardwood flooring, elegant crown moulding, granite counters, California shutters, 2 gas fireplaces and more. This home provides a perfect flow and nicely divides the main living area from the bedrooms. The formal Living and Dining rooms are ideal for entertaining while the eat-in Kitchen and adjacent Family room with gas fireplace are perfect for everyday relaxation. The Primary bedroom provides a functional but luxurious retreat with ample room, walk-in closet and 5 piece Ensuite complete with corner jetted tub and separate shower. The second bedroom has a double closet and has cheater access to the 4 piece main bath.The finished lower level is as lovely as the main offering a large rec room with engineered hardwood flooring, wainscoting, 2nd gas fireplace with esthetically pleasing built-in cabinets and a 3 piece bathroom. There are 3 unfinished areas including a workshop area, loads of storage space, a finished walk-in closet. The fenced backyard is a delightful place to enjoy nice weather with mature shrubs, perennial garden and stone patio. There is also a natural gas hook up making summer BBQs a breeze and an irrigation system to your lawn looking great! NEWER : furnace with electronic air cleaner, A/C, insulated garage doors, roof. Seller requires 24 hour irrevocable on all offers. (id:28469)
Royal LePage Team Realty
878 Dunlevie Avenue
Ottawa, Ontario
A rare offering in one of Ottawa's most sought-after neighbourhoods. This expansive 2,000+ sq. ft. bungalow sits on an exceptional oversized 100 feet by 154 foot lot in the heart of Glabar Park on a secluded tree lined street. Featuring three bedrooms on the main level. Bright, sun-filled living spaces with large windows, finished basement the homes potential to create you own outstanding space is yours to discover. The west-facing backyard is private and serene, capturing beautiful sunsets and providing an ideal setting for outdoor living. Surrounded by mature trees and premium homes, this property presents a unique opportunity for end-users, renovators, or those seeking long-term potential in a prime location. Ideally located just minutes from Carlingwood Mall, Westboro Village, top-rated schools, parks, and an outstanding selection of restaurants and amenities. Opportunities like this in Glabar Park are increasingly rare.Restrictive Covenants file attached. (id:28469)
Engel & Volkers Ottawa
1108 - 105 Champagne Avenue S
Ottawa, Ontario
Fully furnished studio condo in the highly sought-after Little Italy neighborhood. Ideally suited for university students, young professionals, or small families. Conveniently located near the Ottawa Civic Hospital, Dow's Lake, Chinatown, and downtown Ottawa, with Carleton University less than 3 km away. The building offers exceptional amenities including 24-hour security and concierge service, a cardio and weight room, yoga studio, study lounge, and a penthouse TV lounge featuring a pool table and gourmet kitchen. The unit comes fully furnished and upgraded with quartz countertops, durable laminate flooring, stainless steel appliances, and in-unit laundry. All utilities are included (hydro, heating, and water/sewer). Available March - move-in ready! (id:28469)
Right At Home Realty
521 Elation Heights
Ottawa, Ontario
Brand new and exceptionally crafted, this distinguished 7-bedroom, 6-bathroom home is waiting for a growing family to be it's first occupants. Total of 4,400+ sq.ft. ,fully upgraded living space across four luxurious levels, nestled on a rare premium lot backing directly onto the Jock River in Barrhaven. Wake up to breathtaking, uninterrupted views and enjoy unmatched privacy where the natural beauty of the seasons unfolds in your own backyard. The main floor boasts 10-foot ceilings, wide-plank oak hardwood flooring throughout, a private office or bedroom with a full bath, an open-concept living room with a feature wall and gas fireplace, connected with the dining area and a chefs kitchen equipped with built-in appliances and an extended island. Hardwood staircases through out. 9-foot ceilings 2nd level shows airy space, four spacious bedrooms, three full bathrooms, including two bedrooms with en-suite. Luxurious primary suite with river views, spa-inspired ensuite, and walk-in closet. The second bedroom not only comes with an ensuite, also a private balcony. Two additional bedrooms connected by a Jack & Jill bath. The BONUS third-floor loft includes its own full bath and private balcony, perfect as a teen retreat, creative studio, or guest suite. The finished basement adds an extra bedroom and bathroom, a spacious rec area, and a bonus den or office, offering even more versatility for large family needs. With upgraded 200 AMP service, this brand-new home is move-in ready for its first occupants. Located steps from shopping, schools, parks, and everyday amenities, it combines space, comfort, and convenience in one exceptional riverside setting. (id:28469)
Keller Williams Icon Realty
253 Pratt Drive
Loyalist, Ontario
Welcome to this gorgeous new listing located in Amherstview, Ontario. This "Barkley" model build on a 40 foot lot with double car garage will soon be ready for occupancy and is perfect for those looking for a modernized and comfortable home. With a total square footage of 1,975, 3 bedrooms (with the option to make it a 4 bedroom) and 2.5 bathrooms, this home will be a must see and sure to please! Upon entering the main level you will find features throughout that include a Ceramic tile foyer, 9'flat ceilings, quartz kitchen countertops with soft close drawers and doors, a main floor powder room, an open concept living area, and a mudroom with an entrance to the garage. On the second level is where you will find 3 (or 4) generous sized bedrooms including the primary bedroom with a gorgeous ensuite bathroom and walk-in closet. The home features tiled flooring in all wet rooms and hardwood flooring on the main floor, hallways, living room, dining room, and kitchen with carpet on the stairs and the second floor. Paved driveway, sodded lots, and more! Do not miss out on your opportunity to own this stunning home! (id:28469)
Sutton Group-Masters Realty Inc.
255 Pratt Drive
Loyalist, Ontario
Welcome to this gorgeous new listing located in Amherstview, Ontario on Pratt Drive. This soon-to-be finished, brand new single-family detached home is perfect for those looking for a modernized yet comfortable home. With a total square footage of 2,115, 4 bedrooms and 2.5 bathrooms on a 40 foot lot this home is sure to please! Upon entering the main level you will find 9'flat ceilings complimented by delicate white coloured walls, quartz kitchen countertops with soft close kitchen drawers, a main floor powder room, and a mudroom just off the kitchen with garage access. The open concept kitchen creates the perfect space for entertaining or relaxing while watching a flick with the family! On the second level is where you will find 4 generous sized bedrooms including the primary bedroom with a 4pc. ensuite bathroom, walk-in closet, and double doors leading to a covered balcony above the garage. The home features tiled flooring in all wet rooms and hardwood flooring on the main floor, hallways, living room, dining room, and kitchen, with carpet on the stairs and the second floor. Better yet, personalize your home by selecting quality kitchen and bathroom cabinets and counter tops from Vendors Interior Packages. Do not miss out on your opportunity to own this stunning home! (id:28469)
Sutton Group-Masters Realty Inc.
218 Superior Drive
Loyalist, Ontario
Welcome to 218 Superior Drive in Amherstview, Ontario! This soon-to-be-ready single family detached home in Lakeside Ponds - Amherstview, Ontario is perfect for those looking for a modernized and comfortable home. This home has a total square footage of 1,750 of finished living space and has 3 bedrooms and 2.5 bathrooms with features that include a ceramic tile foyer, hardwood flooring throughout the main level, 9'flat ceilings, quartz kitchen countertops with soft close drawers, a main floor powder room, and a rough-in 3 pc in the unfinished basement where you have the freedom to finish the space however you'd like. Further, you will find an open concept living room and dining area with a mudroom just off the kitchen with an entrance to the garage. On the second level is where you will find the laundry area and the 3 generously sized bedrooms including the primary bedroom with a gorgeous 4 piece ensuite bathroom and a walk-in closet. The home is close to schools, parks, shopping, a golf course and a quick trip to Kingston's West End! Do not miss out on your opportunity to own this stunning home! (id:28469)
Sutton Group-Masters Realty Inc.

