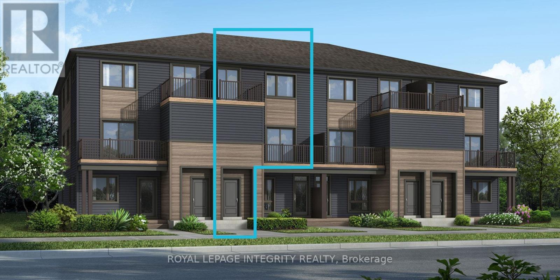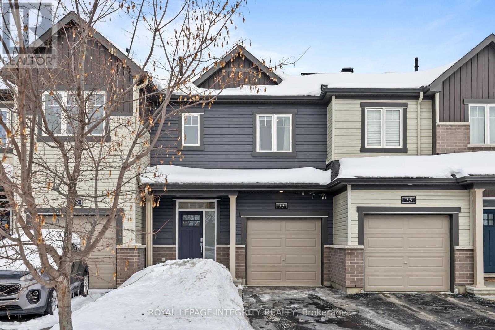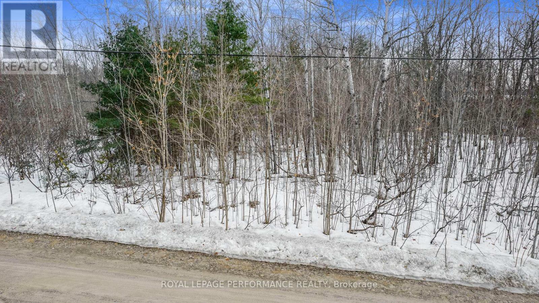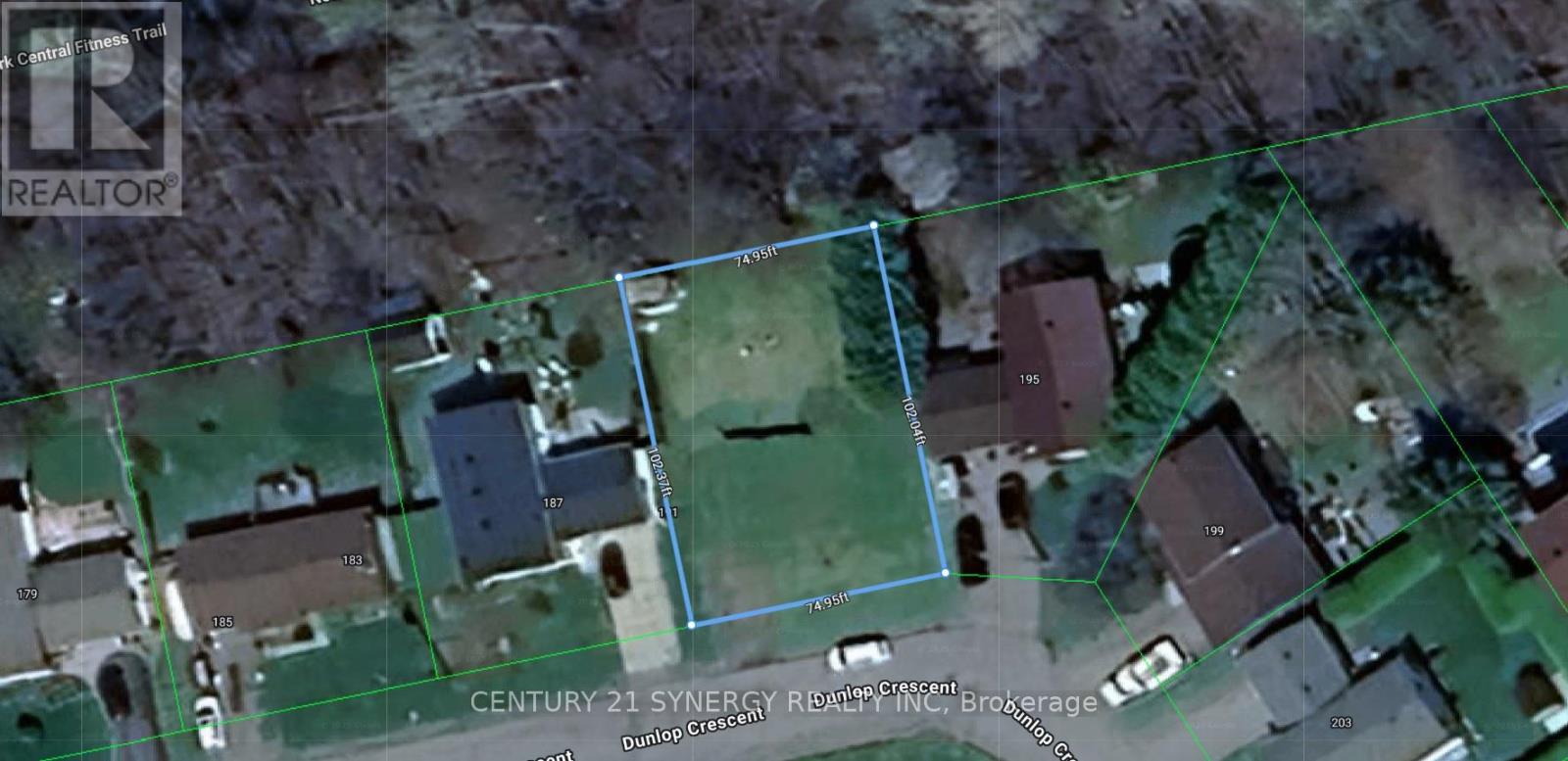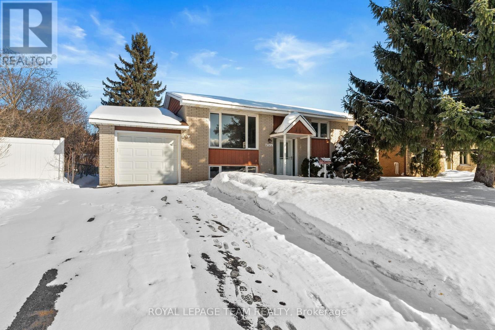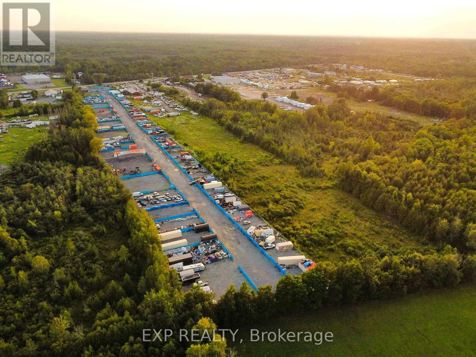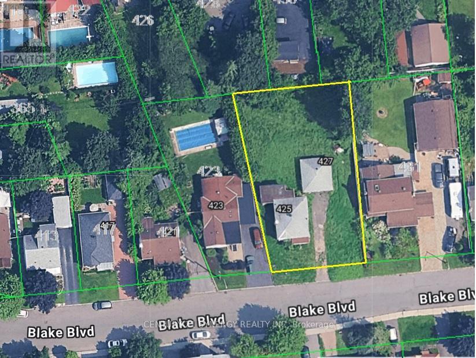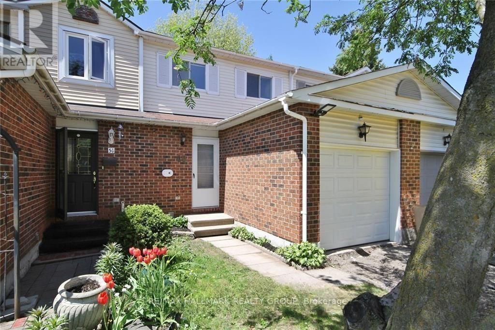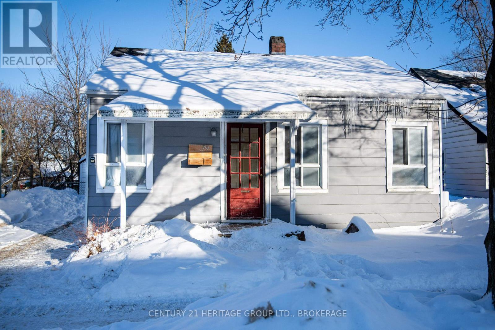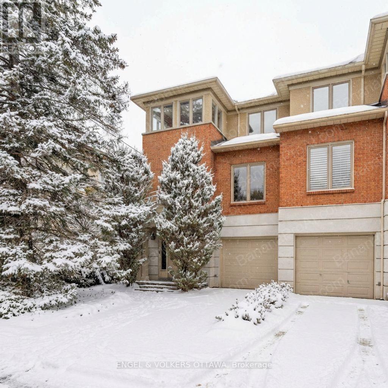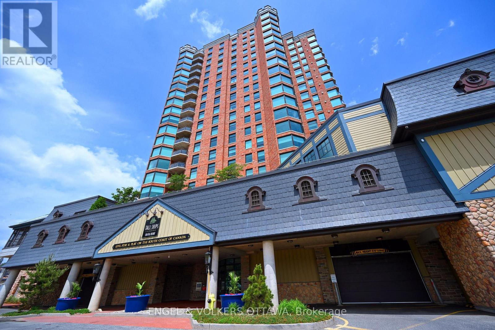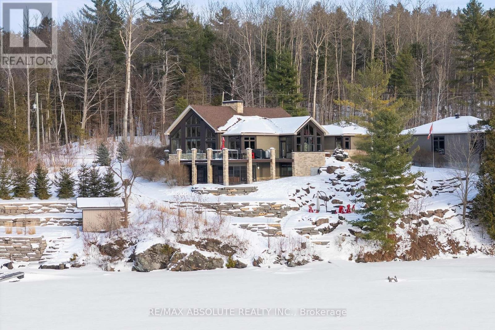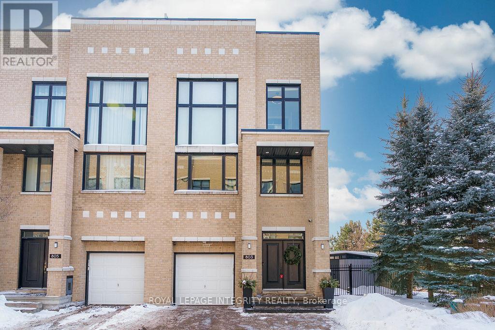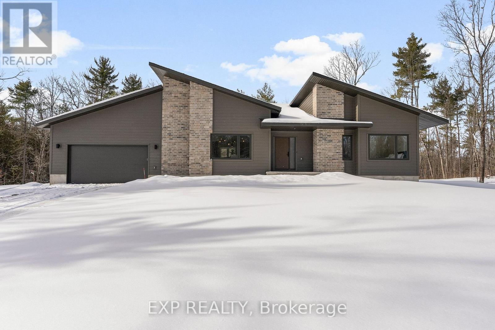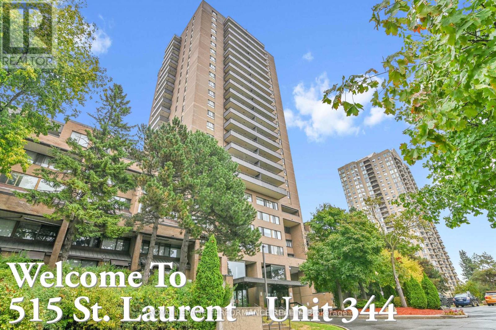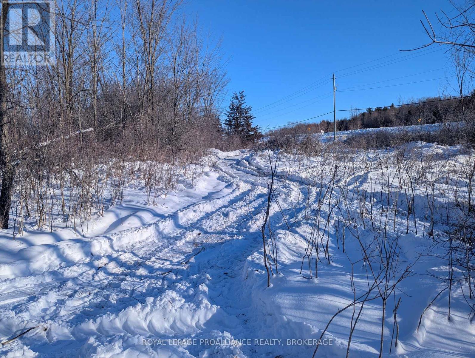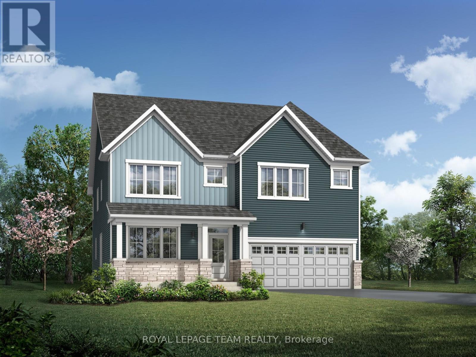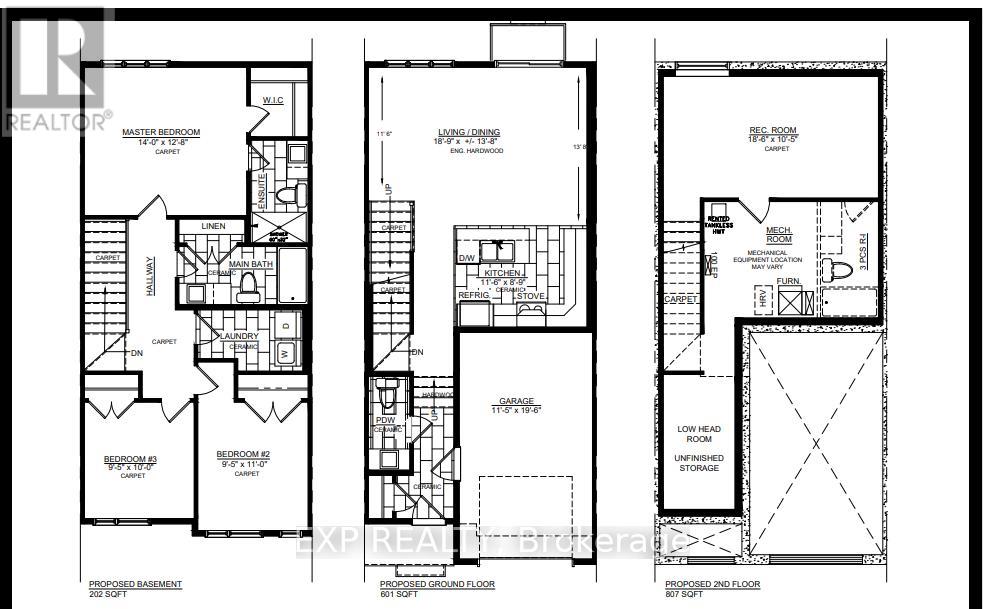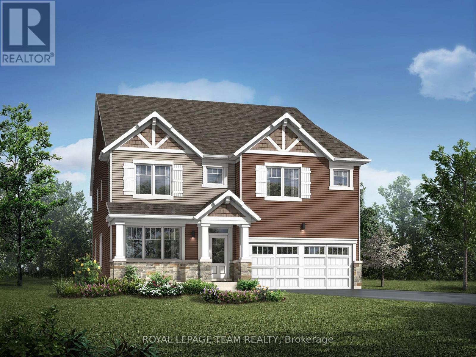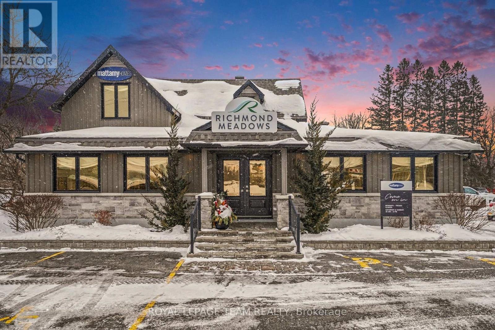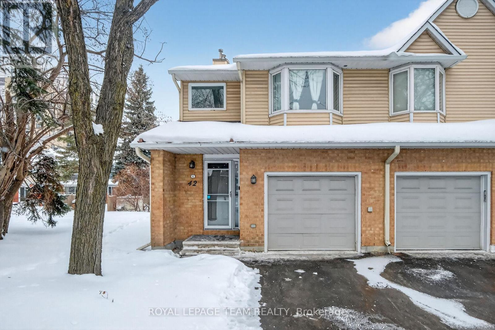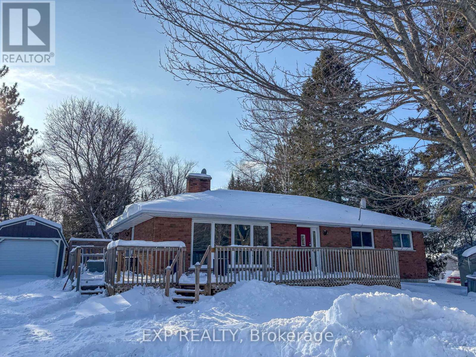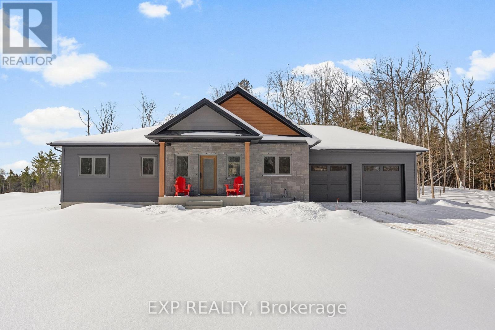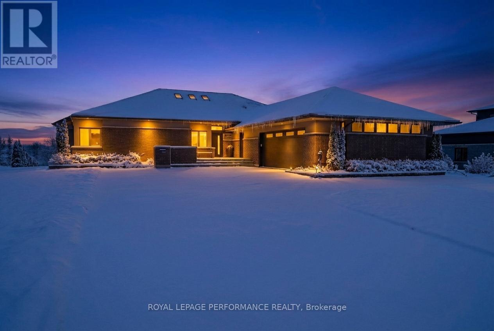523 Celestine Private
Ottawa, Ontario
Be the first to enjoy the brand-new Aster model, offering 2 bedrooms with ensuite bathrooms and additional powder room. The charming front porch leads you upstairs to a bright, open-concept kitchen and living/dining area. Patio doors extend the space to a private balcony, ideal for indoor/outdoor entertaining. The kitchen features a cozy breakfast bar for extra prep space and a discreet powder room for guests. Upstairs, both bedrooms have ensuite bathrooms, with a laundry room conveniently nearby. The primary bedroom offers ample closet space, while the second bedroom enjoys natural light and its own private balcony, perfect for morning coffee or evening stargazing. (id:28469)
Royal LePage Integrity Realty
77 Gardenpost Terrace
Ottawa, Ontario
Welcome to 77 Gardenpost Terrace, a beautifully upgraded 2020-built freehold townhouse located in the highly sought-after Avalon community of Orléans. This 3-bedroom, 3-bathroom home offers the perfect blend of modern design and functional living. The main level features a welcoming tiled foyer, a convenient powder room, and a bright open-concept living and dining area-ideal for everyday living and entertaining. The modern kitchen is equipped with quartz countertops, stainless steel appliances, and a stylish tile backsplash. Upstairs, you'll find three generously sized bedrooms, including a spacious primary retreat complete with a walk-in closet and 3-piece ensuite. 2 Spacious bedrooms and a full bath complete this level. The fully finished lower level provides a versatile space, perfect for a family room, home office, or children's play area. Ideally situated steps from Parks, transit, schools, and amenities, this move-in-ready home checks all the boxes. Book your showing today! (id:28469)
Royal LePage Integrity Realty
0 Legree Street
Greater Madawaska, Ontario
Exceptional building lot in premium idyllic setting directly across from Calabogie Peaks Ski Resort and Calabogie Lake. Build your dream chalet with picturesque views of the hill. A range of outdoor recreational activities are at your doorstop including skiing, snowboarding, swimming, boating, hiking and golf. Deeded water access to Calabogie Lake makes launching your boat easy and convenient.Charming cafe, brewery, restaurants and groceries located just minutes down the street. Whether you're seeking a year-round residence, a vacation retreat, or an investment property, this location offers the perfect blend of natural beauty and recreational amenities. 1 hour from Ottawa and 4 hours from Toronto. (id:28469)
Royal LePage Performance Realty
191 Dunlop Crescent
Russell, Ontario
Extra large 75' x 100' mature lot, plus enjoy an extra 70' depth of privacy with access onto the coveted Russell bike trail. No immediate rear neighbors for maximum privacy. This premium lot is fully serviced, and comes with a $26,085 development charge credit (discount). The current setbacks allow you to easily build a home over 3,700 sqft of lot coverage, big enough to satisfy anyone's home plans. Come build your dream home in the charming Town of Russell, only 25 min from Ottawa, or use the current Township approved plans to build a 1900 sqft bungalow to expedite your building process today. (id:28469)
Century 21 Synergy Realty Inc
1377 Chartrand Avenue
Ottawa, Ontario
If you've been waiting for the best value in the city, this is it! A solid high ranch bungalow in an established neighbourhood with incredible value at $490,000. This 3+1 bedroom, 2-bath high-ranch bungalow with single car garage is perfect for first-time homebuyers eager to add personal touches and sweat equity, as well as savvy investors seeking a high-potential property with SDU possibilities. Lovingly owned by the original owners since 1968, this home offers approximately 1459 sq ft (above grade) of well-designed living space on the main level. The main floor features a traditional layout with ample room for updates - remove the walls in the kitchen and create an open concept with a large island allowing the natural light to pour through the main floor. Downstairs, the unfinished basement offers high ceilings, large windows and a full bathroom. The home already features two exterior doors - one at the front and one at the back - each opening to stair access (2 separate staircases), making future development of a secondary dwelling unit (SDU) cost-efficient. Laundry is currently plumbed in the basement, and relocating or adding a second laundry upstairs is easily achievable (should an SDU be your idea). This property is just 650m away from Place D'Orleans, approx 700m from Highway 174, 1.4km from the Park and Ride and 700m from Ravine Park Walking Path. 2015- Furnace, 2013- HWT (John Wood Water Heater), 2005- Windows (Scheel Windows), 2007- Roof (Marathon IKO 25 3-Tab Shingles) Hydro average - $87.25, Enbridge average- $111.67 OFFERS TO BE PRESENTED MONDAY FEBRUARY 7, 2026, AT 1:00PM (id:28469)
Royal LePage Team Realty
6571 Bank Street
Ottawa, Ontario
Discover 8.5 acres of prime, level land at 6571 Bank St in Ottawa-perfect for outdoor industrial storage, heavy equipment & machinery, parking, and various industrial uses. Ideally situated on convenient Bank Street, this ready-to-go parcel offers ample space for heavy equipment, materials, or vehicles. Zoned for industrial use, it ensures seamless operations with easy access to major routes. Secure this versatile, flat site today and elevate your storage solutions! (id:28469)
Exp Realty
425-427 Blake Boulevard
Ottawa, Ontario
Rare opportunity for developers and investors seeking a high-potential property with endless possibilities. These newly severed lots have been cleared and ready for development planning, while the City of Ottawa's new zoning bylaw proposes a transition to N3B zoning, potentially permitting up to 20 residential units. This property is well-positioned for investors seeking easy entry with a vacant lot, allowing for plans to be done and ready for the summer. The combination of central location, fully cleared and flexible zoning makes it suitable for projects ranging from rental apartments to infill developments. Buyers must verify zoning, permitted uses, lot dimensions, development potential, and all municipal approvals with the City of Ottawa. Neither the seller nor the listing brokerage guarantees zoning outcomes or approvals. (id:28469)
Century 21 Synergy Realty Inc
49 Sunridge Lane
Ottawa, Ontario
*Open House will be rescheduled for February 15th due to family emergency. Welcome to 49 Sunridge Lane - This well-maintained 3-bedroom, 2.5-bath townhouse in a highly desirable location with NO rear neighbours, offering exceptional privacy. The main level features a functional open-concept layout with a custom kitchen complete with granite countertops, hardwood flooring, and bright living and dining spaces with a feature wall and walkout to the backyard. A convenient powder room completes the main floor.The upper level offers three generously sized bedrooms and a full bathroom with granite countertop. The fully finished basement provides additional living space and includes a full bathroom, laundry area, storage room, and modern flooring. Enjoy outdoor living with a private, fully fenced yard, enhanced by a deck, patio area, and garden beds. Additional features include newer windows and a patio door installed approximately two years ago. Located within walking distance to trails, bike paths, parks, schools, grocery stores, restaurants, and SO MUCH more! (id:28469)
RE/MAX Hallmark Realty Group
79 Kingscourt Avenue
Kingston, Ontario
Welcome to this charming 2-bedroom, 1-bath home full of opportunity. Small in size but big on potential, this property is ideal for first-time buyers or investors looking to get into the market.The bathroom was fully updated in 2020, and the galley-style kitchen was also refreshed in 2020, offering a functional layout with modern finishes. The bedrooms feature original hardwood floors, with additional original flooring tucked under the living room, ready to be brought back to life.At the back of the home, a versatile bonus room adds real value. Use it as a home office, dining room, workout space, or even a third bedroom. The layout is flexible and ready for your ideas.Outside, enjoy a good-sized, fenced yard with mature trees that provide shade and privacy. A back deck creates a great spot for relaxing or entertaining. The garage/shed offers extra storage or workshop space. With a few creative updates, this home has clear upside and room to grow in value. Located on Kingscourt Ave, you're close to shopping, schools, and downtown-everything you need within easy reach. Comfortable now. Flexible for the future. A great place to start and a smart place to invest. (id:28469)
Century 21 Heritage Group Ltd.
29 Aylmer Avenue
Ottawa, Ontario
Light Filled Living & Entertaining in Old Ottawa South! Bathed in natural light and thoughtfully designed for both elegant entertaining and everyday comfort, this architect-designed residence offers approx. 2,650 sq. ft. of beautifully flowing living space - just steps from the Rideau Canal, Lansdowne Park, and the area's beloved cafés and shops. From the moment you enter, the expansive foyer sets a tone of openness and ease, guiding you into a sun-filled family room that spills seamlessly onto a private garden terrace - a tranquil outdoor retreat framed by mature greenery. It's a perfect extension of the living space for summer dinners, morning coffee, and relaxed gatherings. The second level is designed for living and hosting in style. Hardwood floors carry through generous living and dining areas that comfortably accommodate multiple seating zones and lively dinner parties alike. The front-facing kitchen is bright and welcoming, offering abundant cabinetry, generous prep space, and a breakfast room with balcony access. Privately set on the third floor, the bedroom level offers peaceful retreats. The principal suite features a full wall of closets and a spacious five-piece ensuite complete with soaking tub, walk-in shower, and double vanity. Two additional south-facing bedrooms share a well-appointed family bath - perfect for guests, children, or a home office. Practicality blends effortlessly with lifestyle thanks to an attached garage, private laneway parking, bike storage, and a extensive garden . - creating privacy and a rare connection to nature in such a walkable urban setting. This is a home where light pours in, space flows beautifully, and entertaining feels effortless - all within one of Ottawa's most vibrant and cherished neighbourhoods. Roof: shingles 2015 and membrane (flat).Electrical 200 amp 240 VOLTS- copper. Heat/air - Heat pump Electric 2024. Water service supply - Copper. Designed built in 1987 by Katz Webster Architects- Original owner. (id:28469)
Engel & Volkers Ottawa
1802 - 15 St Andrew Street
Brockville, Ontario
Windows on the World" await from this 18th floor southwest facing luxury suite. Ships from all over the world glide past, luxury superyachts appear unexpectedly all practically within touching distance and your boat docked in the marina below! How much better can life get? Oh, wait...it can! Incredible natural light and stunning sunrises and sunsets from this beautifully appointed 1600+ sq ft unit that has been upgraded to the max. Luxury cabinetry, classic light fixtures, beautiful hardwood flooring, powered window coverings, crown mouldings throughout, well placed mirrors bouncing the light and views in all directions. Spa-like ensuite bath with double Jacuzzi tub and when you step out...a heated floor, no less! Your ownership includes membership in amazing amenities...pool, fitness centre, lounges, indoor and outdoor hot tubs, splash pad. A preferred handicap parking space located right beside the elevator. Tall Ships is known for its wonderful community atmosphere and like-minded residents. You have it all...yours for the taking! (id:28469)
Engel & Volkers Ottawa
6505 K & P Trail
Greater Madawaska, Ontario
Welcome to 6505 K & P Trail, an extraordinary 5 bedroom, 3 bathroom waterfront dream home on Calabogie Lake, boasting an incredible 1,400+ feet of pristine shoreline- a truly rare offering. Designed with both luxury and functionality in mind, this property delivers high-end finishes, thoughtful craftmanship, and unmatched lakefront living. The main level features a breathtaking wood burning stove, creating a warm and inviting focal point. Comfort is ensured year round with in-floor heating on the lower level, and a forced air boiler system. Triple pane windows with UV film, a smart thermostat and premium mechanicals provide exceptional energy efficiency and peace of mind. A chefs dream kitchen with propane gas stove, custom high powered hood fan, bar fridge, endless counter and storage space, views of the lake and jaw dropping island with live edge top and custom iron base, a must see! The primary suite is a private retreat, complete with two walk in closets, a private deck overlooking the lake, and a luxurious spa-inspired ensuite. Dinning room with three walls of floor to ceiling windows and propane fireplace. Good sized bedroom, laundry and mudroom with access to oversized two car garage complete the main floor. Floating stairs lead to the finished lower level with three additional bedrooms, two with walk in closets, full bath, generous recreation room, large storage area, cold storage and a screened room with hot tub-perfect for year-round relaxation. Outside the property continues to impress with two fully insulated and heated 30x40 garages/workshops, ideal for hobbies, storage or toys. Stone steps lead down to the water where a u-shaped dock awaits. Enjoy evenings by the firepit or soak in the views from the wrap around deck, this setting is truly unforgettable. Yard and gardens easily maintained with irrigation system. A rare combination of luxury, space, and waterfront privacy- this is Calabogie Lake living at its finest! (id:28469)
RE/MAX Absolute Realty Inc.
803 Petra Private
Ottawa, Ontario
Manhattan-inspired contemporary meets Kanata Lakes in this elevated approx 4,000 sqft End-Unit masterpiece. Spanning four levels of meticulously crafted luxury, this home makes a bold architectural statement with an edgy aesthetic, an Open-Riser "transition gallery" staircase, and a Private Elevator serving every floor. The heart of the home features an expanded chef's kitchen with premium quartz, bespoke stone accents, custom cabinets and an oversized Central Island. This space flows seamlessly into expansive living and dining characterized by 9-ft ceilings, solid hardwood, a stone-inlaid fireplace, and massive windows that bathe the interior in natural light. The second level serves as a dedicated family retreat with two generous bedrms, main bath and a massive family room with a wet bar. Dramatic 2-Story ceilings amplify the sense of space, creating a visually stunning architectural void. Occupying The Entire Top Floor, the Primary Suite is a masterclass in Penthouse luxury. It features a spa-bath, a walk-in closet, and a private office and is crowned by an elegant LOFT gallery, a private sky-haven for refined relaxation. The crown jewel is the spectacular 1,000 sqft private Rooftop Terrace, equipped with a Gazebo, commanding panoramic views for glamorous soirées or intimate sunsets. Exterior excellence continues with $100 K+ in professional landscaping, from the elegant stone entry to the private backyard featuring a salt-water In-Ground Pool, pergola covered deck and integrated Irrigation system. It's a low-maintenance environment designed for seamless indoor-outdoor living. Situated on a quiet private road within a Top-Tier School Catchment, next to All Saints HS, walk to St Gabriel Elementary, steps from upscale shopping and dining; minutes from the Kanata North Tech Hub. This is a residence of unparalleled scale, perfectly tailored for the modern professional family or the discerning retiree. Truly a one-of-a-kind offering for the most selective buyer. (id:28469)
Royal LePage Integrity Realty
57 Longleaf Way
Greater Madawaska, Ontario
Welcome to 57 Longleaf Way in the prestigious Granite Village community, where striking architecture meets elevated Calabogie living. Built by Neilcorp Homes, this newly constructed Limestone model offers 1,508 sq ft of beautifully designed living space, set on a private and scenic lot in one of the Ottawa Valley's most sought-after destinations. This home makes an immediate statement with its stunning modern mono-slope roof design and contemporary architectural lines. Quality is evident from the start, beginning with the high-end textured fiberglass entry door with multi-point locking system and continuing throughout the home. Inside, the open-concept kitchen and great room are enhanced by sloping ceilings and dramatic tall-wall windows, flooding the space with natural light and creating an airy, upscale atmosphere perfect for both everyday living and entertaining. Refined finishes and thoughtful design details carry throughout, delivering a seamless blend of style, comfort, and function. The layout is ideal for those seeking a sophisticated retreat or a full-time residence that embraces both modern design and connection to the surrounding landscape. Located in the heart of Calabogie, you'll enjoy a true four-season lifestyle-skiing at Calabogie Peaks, boating and swimming on nearby lakes, hiking and trail networks, golf, and a vibrant village scene with charming shops, dining, and local attractions. This is a destination community known for its natural beauty, recreation, and relaxed luxury. Whether you're looking for a stylish weekend escape or a refined full-time home, 57 Longleaf Way offers a rare opportunity to own a distinctive, architecturally inspired residence in one of the region's most desirable recreational communities. *** Bonus $7500.00 appliance credit will be rebated to buyer upon closing (id:28469)
Exp Realty
344 - 515 St Laurent Boulevard
Ottawa, Ontario
Your Urban Oasis Awaits! Looking for a stylish, low-maintenance home that feels like a mini-resort? This 2-bedroom, 1.5 bathroom condo is your perfect match! Nestled in "The Highlands" complex, this two-storey gem is freshly painted and ready to welcome you home. Step inside and fall in love with the open main floor - it's bright, airy, and perfect for entertaining. The kitchen is a total showstopper with sleek stainless steel appliances and a cool breakfast bar. Imagine sipping your morning coffee here or whipping up weekend brunches! The large terrace offers a private slice of outdoor heaven - perfect for your morning yoga or evening wind-down. Upstairs, you'll find two comfortable bedrooms, a full bathroom, and a convenient laundry room with a newer washer and dryer. But wait, there's more! The Highlands isn't just a condo it's basically a luxury hotel. We're talking a pool, party room, library, outdoor pool, private park with a pond, tennis courts, walking paths, gym, hairstyling salon, arts & crafts room, car washing station, and saunas. Seriously, who needs to leave? Bonus: Condo fees cover heat, hydro, water, and building insurance. An on-site superintendent means no stress maintenance. Location? Absolutely perfect. Close to downtown, shopping, and schools. Your urban lifestyle just got an upgrade! This isn't just a condo. It's your new home sweet home. No Previews, 24hrs irrevocable on all offers as per F244. (id:28469)
Royal LePage Performance Realty
Lot 34 Leo Lake Road
Kingston, Ontario
Great building lot located on the corner of Hwy 15 and Leo Lake Rd. Explore the possibilities of building your future home. Hydro easy access. This lot has lots of places to build. Lots of Greenery and wildlife are abundant. (id:28469)
Royal LePage Proalliance Realty
1038 Charolais Place
Ottawa, Ontario
Welcome to 1038 Charolais Place in the heart of family-friendly Richmond Meadows! This brand-new 3,233 sq.ft. Mattamy's Walnut model (Farmhouse Elevation) is thoughtfully designed for modern family life, featuring 5 spacious bedrooms, 4 full bathrooms, main floor powder room and a beautifully finished basement. Move-in is scheduled for mid August 2026, giving you time to plan. Step inside and you'll immediately appreciate the 9' ceilings & engineered hardwood flooring that give the main level a bright and upscale feel. A mudroom with a walk-in closet, powder room, and direct access to the double car garage to make daily living organized and practical. Enjoy a bright, open-concept layout with a welcoming living/dining space and a sun-filled Great Room w/ oversized windows. The chef-inspired kitchen features quartz countertops, island with breakfast bar, backsplash, hood fan, pantry, cold water line rough in & patio doors that lead to the backyard perfect for hosting and everyday life. Upstairs, hardwood stairs w/oak railings lead to a functional loft space, plus a second-floor full-size laundry room w/walk-in linen close keeps things running smoothly. A well-designed layout ideal for families or guests. The primary bedroom retreat boasts two large walk-in closets & a spa-like ensuite w/separate glass shower, soaker tub, and extended vanity. One bedroom enjoys a private 3-piece ensuite; two others share a Jack & Jill bath w/large vanity. Downstairs, the finished lower level offers a large Finished Rec Room, additional Bedroom, 3pcs Bath & three windows, perfect for movie nights, a playroom, home office, gym or guests. Additional upgrades: 200 Amp Electrical Panel; Air Conditioning; Tankless Hot Water System; Heat Recovery Ventilator. This home is now Colour and structure spec'd. Photos are of a model home and virtually staged for illustration only, features & finishes may vary. 1038 Charolais Place is UNDER CONSTRUCTION. (id:28469)
Royal LePage Team Realty
539 Chambord Street
Alfred And Plantagenet, Ontario
Welcome to the Everly Model! Walk into foyer and be greeted with luxury! Gleaming hardwood and ceramic floors in the main floor, elevating the appearance of the living room and dining room. Enjoy the comfort of a spacious kitchen and be surrounded by natural light from your own living room. With three spacious bedrooms upstairs, this home is perfect for a family or work from home couple! Set up in the master bedroom and enjoy the convenience and luxury of your very own walk-in-closet paired with an ensuite! The newly proposed finished family room even offers more space to host your own game room, theatre, or whatever your heart desires! (id:28469)
Exp Realty
219 Parsnip Mews
Ottawa, Ontario
Fall in love with your future home - Welcome to 219 Parsnip Mews, nestled in the heart of family-friendly Richmond Meadows! This brand new 3,233 sq. ft. Mattamy Walnut model (Contemporary C Elevation) offers 5 spacious bedrooms, 4 full baths, a powder room, and a beautifully finished basement with move-in scheduled for May 2026. From the moment you walk in, you'll appreciate the 9 ceilings and engineered hardwood flooring that give the main level a fresh, upscale feel. A mudroom with walk-in closet, 2-piece bath, and direct access to the double car garage help keep daily life running smoothly and clutter-free. The open-concept layout is perfect for modern living with a bright living/dining space and an inviting great room with oversized windows that flood the home with natural light. The chef inspired kitchen checks every box w/quartz countertops, breakfast bar, island, backsplash, hood fan, pantry, and sliding patio doors to the backyard, making entertaining effortless and enjoyable. Upstairs, you'll find hardwood stairs, an airy loft space, and a smart layout designed for growing families or guests. The primary suite features two walk-in closets and a spa-like ensuite with a shower enclosure, soaker tub, and an extended vanity. Three more generous bedrooms complete the second level one with its own private 3-piece ensuite, and two sharing a Jack & Jill bath with extended vanity. The convenient second-floor laundry room with walk-in closet storage keeps things practical and efficient. Downstairs, the finished lower level includes a 5th bedroom, 3 pcs bathroom and large family room with three windows the perfect spot for movie nights, a playroom, or a home office. Additional upgrades include: 200 Amp Electrical Service; Tankless Hot Water System; Heat Recovery Ventilator. This home is now Colour and structure spec'd. Photos shown are of the model home and for illustrative purposes only features and finishes may vary. Home is currently UNDER CONSTRUCTION. (id:28469)
Royal LePage Team Realty
6051 Perth St Street
Ottawa, Ontario
Located at 6051 Perth Street in the heart of Ottawa's rapidly expanding Richmond Village, this premier commercial property offers a unique opportunity for both investors and business owners. This 2,700-square-foot freestanding retail building sits on a generous 0.76-acre lot with approximately 107 feet of frontage on the village's main thoroughfare. Originally built in 1960 and comprehensively renovated in 2018, the two-story structure features a modern, trendy aesthetic tailored to contemporary retail standards, complemented by professional landscaping and high-end exterior finishes. The property is fully modernized with wheelchair-accessible infrastructure, including a professional ramp and wide entrances, and offers multiple on-site parking spaces for staff and clientele. Strategically positioned near the Jock River, it is at the epicenter of significant local growth which is introducing thousands of new residents to the immediate area. The surrounding neighborhood is evolving into a vibrant hub, home to popular local restaurants and national retailers like Your Independent Grocer, LCBO, and Tim Hortons at the nearby Richmond Village Marketplace. This high-visibility location allows a business to establish itself as a local anchor in a market where suburban retail development has struggled to keep pace with explosive residential demand. Whether you are looking to expand a commercial portfolio or launch a flagship location, 6051 Perth Street provides a "like-new" turnkey space in one of Ottawa's most promising investment corridors. Full property videos available on the property website. (id:28469)
Royal LePage Team Realty
42 Oakhaven Private S
Ottawa, Ontario
Affordability without compromise at 42 Oakhaven Pr! Bright and spacious end unit, this 3 bed, 2 bath condo townhome is located in a highly accessible location. Nestled on a quiet private street with no through traffic, this townhome offers an exceptional blend of comfort, and convenience. This private enclave is close to shopping, riverside walking paths, entertainment, major commuter routes and LRT. This home truly checks every box. Step inside to a bright and welcoming layout filled with natural light. The kitchen features ample cabinetry and flows seamlessly into the dining area, where patio doors lead to a private yard -perfect for indoor-outdoor living. A cozy living room with woodburning fireplace and a convenient main-floor powder room complete this level. Upstairs, you'll find well-proportioned bedrooms, including a spacious primary retreat, along with a full family bathroom. The finished lower level offers versatile additional living space, ideal for a home office, gym, or family room. Single car garage with ample room for storage. Flooring: ceramic, treated wood/hardwood, carpet. Outside, enjoy a large deck designed for entertaining and relaxing. The end unit provides extra green space with trees - perfect for children to play! (id:28469)
Royal LePage Team Realty
155 Kunopaski Road
Admaston/bromley, Ontario
Set along a scenic country road just 6 minutes from the Town of Renfrew, this solid brick bungalow offers the perfect blend of privacy, comfort, and convenience.The main level features a bright and spacious living room, a dedicated dining area, and a well-functioning kitchen with a centre island - ideal for everyday living and entertaining. With 3 bedrooms on the main floor plus an additional bedroom in the fully finished basement, this home offers flexible space for families, guests, or a home office setup. Both full 5-piece bathrooms have been recently updated, adding a fresh, modern touch. The lower level is warm and inviting, highlighted by a new stone fireplace, generous living space, and comfortable leather furnishings, making it an ideal retreat or entertainment area. Abundant storage throughout the home, a storage shed, and a private setting surrounded by nature complete the package. Enjoy the peace of country living while remaining minutes to schools, shopping, and amenities. A well-maintained home on a beautiful stretch of road - private, scenic, and move-in ready. Book your private viewing! (id:28469)
Exp Realty
9 Longleaf Way
Greater Madawaska, Ontario
Welcome to 9 Longleaf Way in the prestigious Granite Village community, where refined craftsmanship meets the ultimate lifestyle. Built by Neilcorp Homes, this newly constructed Eleanor model offers 1,392 sq ft of elegant, thoughtfully designed living space with 2 bedrooms and 2 bathrooms, set on a private and picturesque 1.6-acre lot. The heart of the home is a stunning open-concept kitchen and great room featuring soaring vaulted ceilings and 9' main floor walls, complemented by expansive windows that bathe the space in natural light and frame the surrounding landscape. Designed with both style and comfort in mind, this home showcases premium finishes throughout, including quartz countertops, engineered hardwood and ceramic tile flooring, and a high-end textured fiberglass entrance system with multi-point locking hardware. The full basement offers exceptional future potential, with perimeter walls already insulated and drywalled-making it easy to create additional living space tailored to your needs. An attached two-car garage adds everyday convenience and functionality. Set in one of the Ottawa Valley's most sought-after recreational destinations, Calabogie is renowned for its four-season lifestyle: ski at Calabogie Peaks, explore countless nearby lakes for boating and swimming, enjoy hiking and trail systems, championship golf, and a vibrant village atmosphere with dining, shops, and local attractions. Whether you're seeking a luxurious full-time residence or an upscale weekend retreat, this location delivers an unparalleled blend of natural beauty, recreation, and refined living. ***Bonus: $7,500 appliance credit rebated to the buyer on closing. (id:28469)
Exp Realty
19 George Patrick Drive
South Stormont, Ontario
Modern and elegant 3+2 bedroom home with walkout situated in the prestigious Arrowhead Estates. A world of sophisticated design awaits you in this meticulously crafted modern home. The open-concept living area seamlessly flows into a gourmet kitchen. It features solid walnut cabinetry, stainless steel appliances, pantry and quartz countertops. An abundance of LED and natural lighting accentuate the clean lines and minimalist aesthetic. The ledge stone fireplace is the centrepiece of the spacious living room. The primary suite, complete with a spa-like ensuite bath, tiled shower and walk-in closet. The 2nd and 3rd bedrooms with ample closet space. Gaze at the morning sunrise from the large resin deck with glass railings. A perfect space for entertaining or relaxing. Finished walkout with in law suite potential, boasts a heated flooring, functional kitchen and breakfast bar, family room with gleaming tile, 3pc bathroom, 4th and 5th bedroom, fitness room and laundry. Other notables: Power skylights, solid wood doors and trims, ICF construction, hot water on demand, 3 car garage with heated floor and room for toys, landscaped. With over 5000 sq feet of finished living space, the possibilities are endless. *Some photos have been virtually staged. (id:28469)
Royal LePage Performance Realty

