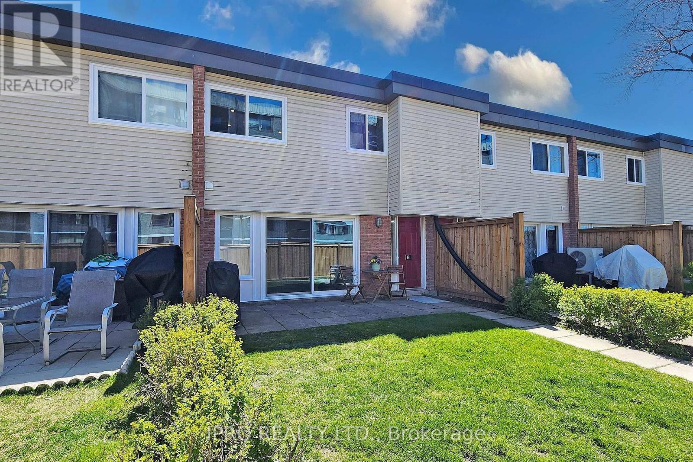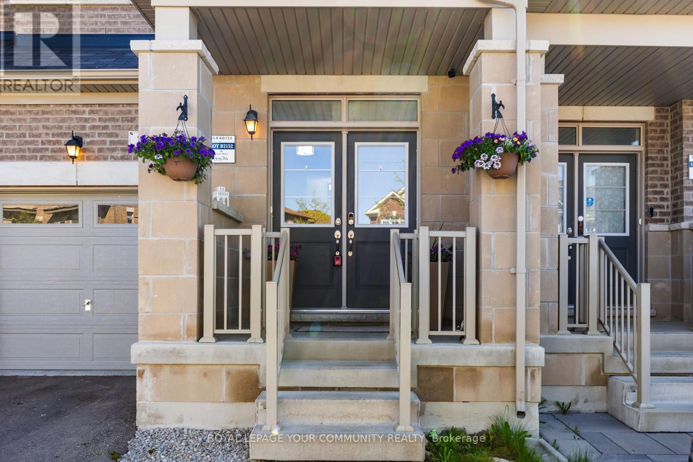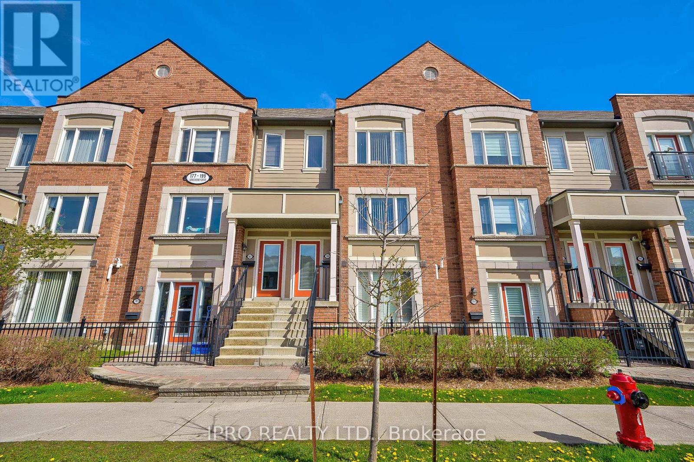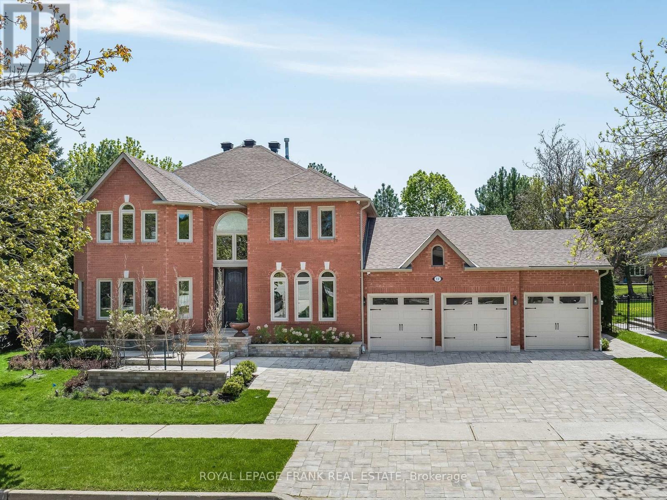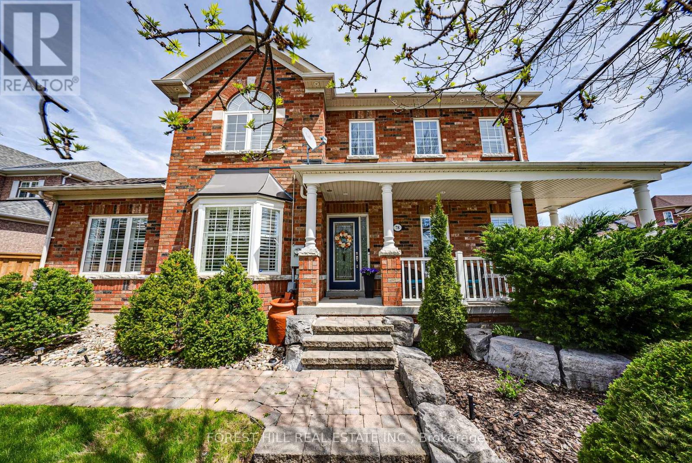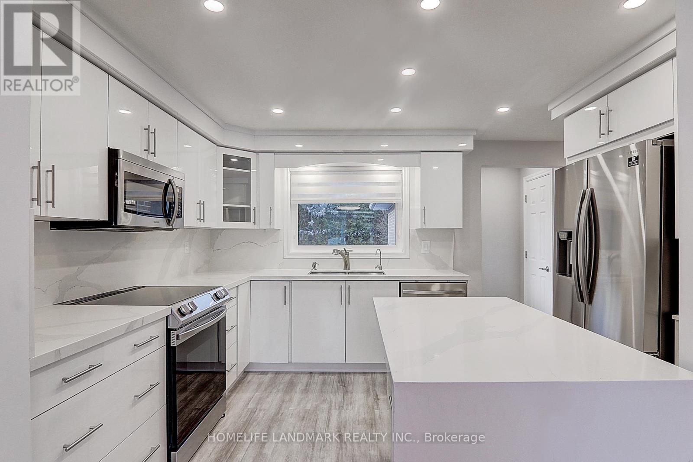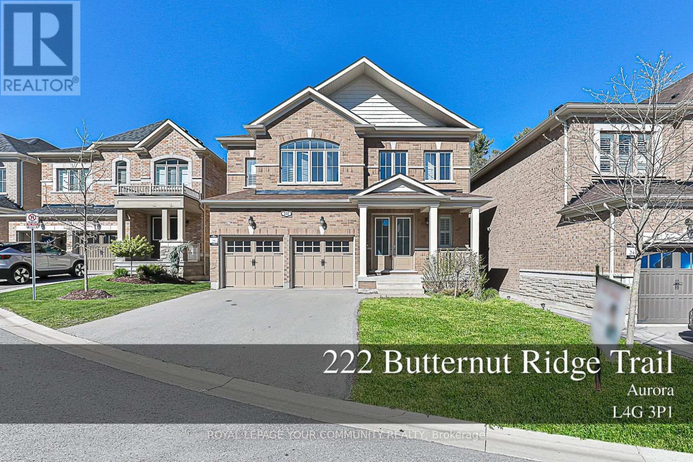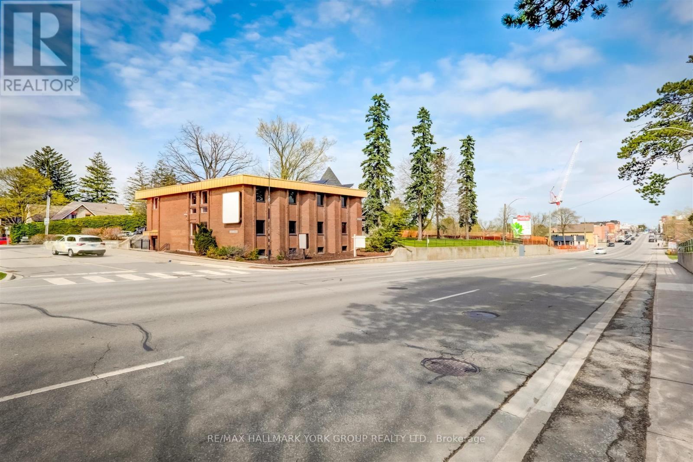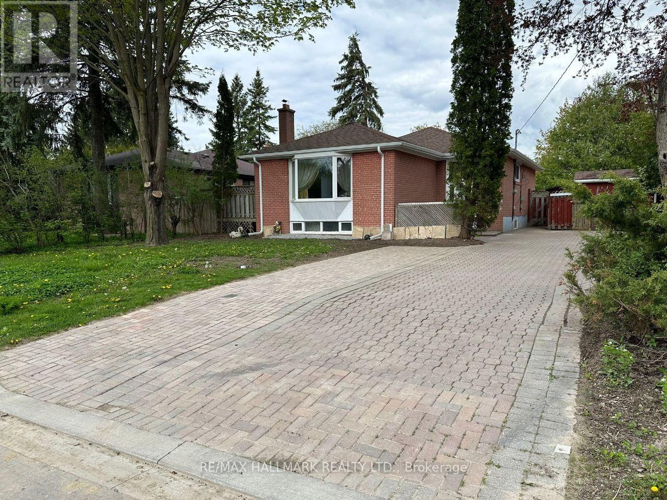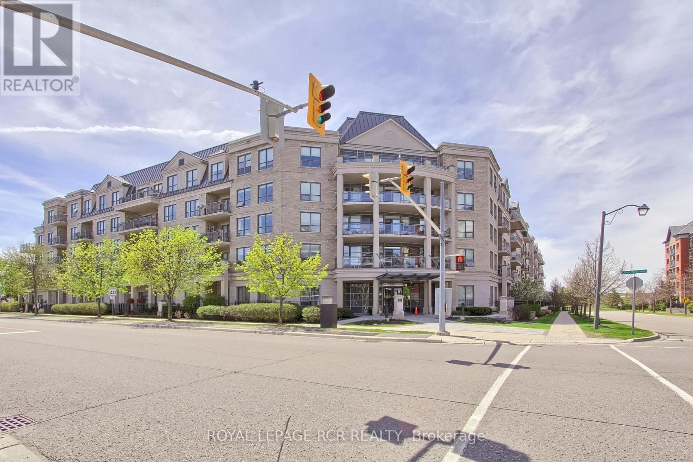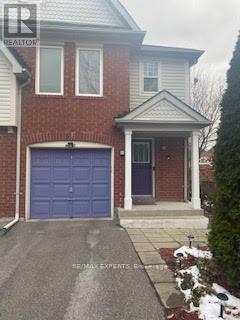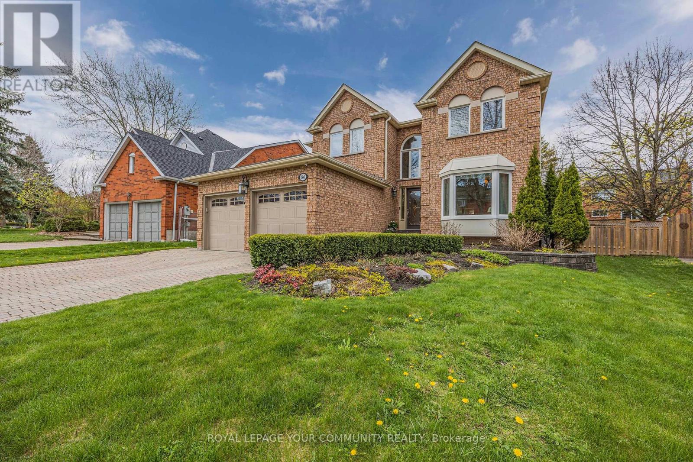131 Milestone Cres
Aurora, Ontario
Welcome to the bright, elegant, perfectly renovated 3BR townhouse in Aurora Village. Multi-level layout with large living room offering a walkout to your outdoor garden area. Pot-lights, modern laminate floors thru-out. Enjoy this gourmet kitchen with granite counters, a breakfast bar, & eating area. Sizable primary bedroom with an ensuite bath. It is a family-oriented, well managed complex on quiet street with an outdoor pool and visitor parking. Safe neighbourhood with a 3 minute walk to top-rated schools, easy bus access, shops, close to a playground (5 minutes walking distance), a 5 minute drive to a Sheppard's Bush Conservation Area, 10 minutes on a direct bus to GO train station, and 15 minute walking distance to downtown Aurora. Two pets are permitted, bbq's allowed, new doors and windows, a roof (2018). Overall, it is a congenial place to live! (id:27910)
Ipro Realty Ltd.
98 Gower Dr
Aurora, Ontario
Beautiful freehold Town home with Double Door Entry in a sought after community of Aurora .9' Ceiling& Solid Dark brown hardwood floors throughout.Fresh paint .Kitchen with maple cabinets, large pantry, white ceramic backsplash, Granite Counter and S/S appliances.Garage has convenient walk -through to backyard . Garage entrance to main floor . Master with 4 piece ensuite & 10' coffered ceiling &walk in Closet.No side walk. Located in a quiet street steps to a beautiful park . Close to trail &High ranked schools. Quick access to Hwy 404, Go transit , Shopping Dining , Library & many more . **** EXTRAS **** S/s Appliances ( Fridge, Stove, Dishwasher ), washer and dryer , existing light fixtures, existing window coverings. Digital door lock. (id:27910)
Royal LePage Your Community Realty
189 Lewis Honey Dr
Aurora, Ontario
Step into 189 Lewis Honey Drive and discover a gem! This stunning, seld-available 3 bedroom, 3 bathroom Daniels built townhouse in a welcoming Aurora neighbourhood. Immaculately maintained and ready for you to move in, it boasts an inviting open-concept design. The kitchen opens onto a large terrace with a breakfast bar and expansive island, ideal for hosting gatherings. Perfect for first time homeowners, the primary bedroom includes a walk-in closet and ensuite bath. Enjoy the convenience of upstairs laundry and direct access to a generously sized garage. Plus, benefit from not one, but 2 parking spaces! (id:27910)
Ipro Realty Ltd.
11 Wilkinson Pl
Aurora, Ontario
Welcome To 11 Wilkinson Pl, Where Luxury Meets Comfort & Convenience! Enjoy 3,593 SqFt Of Incredible Finishes & A Long List Of Top Tier Features/Upgrades (See Attached List), All While Being Perfectly Placed Beside St Andrew's College & Just Minutes From Hwy 404 & All That Aurora Offers! Main Floor Features Living & Family Rms, Office, Fireplace, 2 W/Os To Backyard, Dining Rm W/ Wine Cellar & Butler's Pantry, Chef's Kitchen W/ Wolf Range, Thermador Wall Oven & Microwave, SubZero Fridge, Miele Dishwasher. Upstairs Are 4 Huge Bedrooms, Primary & Junior Primary Both With W/I Closet & Ensuite BR. Finished Basement Has A Bar W/ Sink & Fridge, Fireplace, Full Bathroom + 3 Extra Rooms. Landscaped Backyard W/ Inground Pool & Pool House. Front Yard Beautifully Landscaped W/ Gardens, 3 Car Garage. Quiet Low Traffic Cul-De-Sac Location. **** EXTRAS **** Speaker System (Not Hooked Up), Security System, Irrigation System, Wine Fridge, Wine Cellar, Pool House Fridge, 2 Fireplaces, Central Vac, BuiltIns In All Bedroom Closets, Water Softener, Humidifier. **See Attached Features/Upgrades List** (id:27910)
Royal LePage Frank Real Estate
78 Calmar Cres
Aurora, Ontario
Welcome to your dream home! Step inside this stunning Home and prepare to be captivated by its exquisite features.As you enter, you are greeted by a spacious living room adorned with gleaming hardwood floors, bathed in natural light streaming through the elegant bay window. The bay window offers both privacy and style, creating a serene ambiance perfect for relaxation or entertaining guests.The formal dining room, boasting the same hardwood floors, providing an ideal setting for hosting memorable dinner parties or intimate gatherings.The heart of the home lies in the inviting family room, where you can unwind by the cozy gas fireplace on chilly evenings. Hardwood floors add warmth and character to the space. Prepare culinary delights in the gourmet kitchen, featuring quartz countertops, a stylish backsplash, and a charming eat-in area where you can enjoy casual meals with loved ones.Retreat to the second level, where luxury awaits in the primary bedroom suite. Hardwood floors lead the way to a spacious room complete with a walk-in closet and a luxurious 4-piece ensuite bathroom, offering a tranquil escape from the hustle and bustle of daily life.Two additional bedrooms, both with windows that have inviting sunlight and ample closet space, provide comfort and convenience for family members or guests. A versatile den offers the perfect space for a home office or study area, tailored to suit your lifestyle needs.The finished basement offers endless possibilities for recreation and entertainment. Laminate floors set the stage for a spacious recreation area, complemented by a convenient wet bar and stylish pot lights, creating an inviting atmosphere for gatherings with friends and family.Experience the epitome of luxury living in this meticulously maintained home, where every detail has been thoughtfully curated to enhance your lifestyle. Don't miss your chance to make this exquisite property your own **** EXTRAS **** Fence & master bathroom redone in 2020, custom closet 2024, appliances replaced 2020-2023, laundry room renovated 2024, kitchen renovated 2022, Home Repainted 2021-2024. (id:27910)
Forest Hill Real Estate Inc.
#main -156 Orchard Heights Blvd
Aurora, Ontario
Well Maintained Bungalow (Main Floor) In Aurora's High Demand Community, Quiet & Safe St.Andrew Village. 3 Spacious Bdrms W/ Closets & Windows. Large Living Area&Family Room. Hardwood Flr Throughout, Modern Kitchen W/ Granite Counter & Stainless-Steel Appl. Great Location W/ Convenient Access Transit, Parks, Shopping & Schools. **** EXTRAS **** Fridge, Stove, Dish Washer, Wash & Dryer, Custom Blinds, Modern Light Fixtures. (id:27910)
Homelife Landmark Realty Inc.
222 Butternut Ridge Tr
Aurora, Ontario
Premium Extra large RAVINE LOT!!! Beautiful ravine views ! Luxurious Modern 4 Bdr 3.5 Bath Detached Home Built by Brookfield Homes, Surrounded By Protected Green Space & Located On A Quiet Court With Easy Yonge St. 10'Ceiling on Main Flr, 9' Ceiling-2nd Floor. Large Modern Kitchen With Island. (id:27910)
Royal LePage Your Community Realty
15064 Yonge St
Aurora, Ontario
Two Full Levels Of 3 Level Professional Office Space For Lease On Yonge St. Excellent Medical / Dental / Office building Located In The Heart Of Downtown Aurora. Formerly Longbridge High School. Spacious With Lots Of Windows. Excellent Yonge Street Exposure With Parking In Rear. The Main Level Has 6 Offices, Reception, Lunch & Board Room. Lower Level Offers 2 Separate Zones. **** EXTRAS **** Private washroom (id:27910)
RE/MAX Hallmark York Group Realty Ltd.
#main -10 Johnson Rd
Aurora, Ontario
Welcome home to this inviting main floor unit of a 3 Bed+2 Bath with its open-concept layout. The living room and dining room are bright and airy, providing the perfect space for relaxing or entertaining. Step outside onto the deck and enjoy the green backyard in summer. New Flooring, New paint, New Kitchen Cabinets, New Oven, Two New Bathrooms. Ensuite laundry. 2 Parking spots on the driveway. this home offers both convenience and comfort.Extras:Fridge, Stove, Dishwasher, Microwave, Washer, Dryer, All Elect.Light Fittings & Window Coverings.Tenant Insurance Required Before Occupancy.Tenants Pay 65% of All Utilities. **** EXTRAS **** Fridge, Stove, Dishwasher, Microwave, Washer, Dryer, All Elect.Light Fittings & Window Coverings.Tenant Insurance Required Before Occupancy.Tenants Pay 65% of All Utilities. (id:27910)
RE/MAX Hallmark Realty Ltd.
#214 -180 John West Way
Aurora, Ontario
Prestigious Ridgewood Condo Building in centre of Aurora Overlooking 100 Acres Of Conservation Land. Walking Trails, Bike Paths, Outdoor Salt Water Pool Are Perfect Amenities For Your Active Lifestyle. Beautiful 2 Bedroom condo With W/O To Private Balcony From Living Rm with lake view! 9' Smooth Ceilings, Living room/ Kitchen freshly painted (2024), Granite Counter Tops , 1 Locker, 1 underground parking. Concierge Service 7 days a week. Luxury, Convenience, Location! **** EXTRAS **** S/S Fridge, Stove, B/I Dishwasher, Washer, Dryer, All Elf's, All Window Coverings (id:27910)
Royal LePage Rcr Realty
#bsmt -36 Woodroof Cres
Aurora, Ontario
Best All Inclusive Lease Opportunity For A Bachelor In Bayview/Wellington. Clean, Open Concept With Tons Of Space & Storage. Recently Renovated, Laminate Flooring, 3 Pc Washroom, Separate Laundry & 1 Parking Spot. Steps To Transit, Go Station, 404, Shops, Schools & Parks. **** EXTRAS **** Included For Tenants Use: All Appliances. Perfect For Student Or Single Professional. All Inclusive. No Smk/Pets - As Per Landlord Allergies. (id:27910)
RE/MAX Experts
80 Spence Dr
Aurora, Ontario
You will love the design of this large family home. Set on a tranquil tree-lined SW Aurora Street. It offers a blend of sophistication and functionality. The grand 16' entrance sets the tone for elegance throughout. Inside, the open concept living space boasts lovely finishes, connecting the living, dining, and kitchen areas. A main floor office adds convenience, and updated bathrooms provide modern comfort. The highlight is the large, luxurious private master suite. Outdoors, the pie-shaped lot features a fenced and treed private backyard, perfect for gatherings. The finished basement offers versatility with a recreational room, wet bar, and extra bedroom. Top-of-the-line appliances grace the updated kitchen. Experience modern living in this beautiful home with its many features and spacious design, all in a great neighborhood. Don't miss the chance to make this well built Great Gulf Home your dream home. 2 Min Walk to Highview P.S, & Light Of Christ Elementary School. (id:27910)
Royal LePage Your Community Realty

