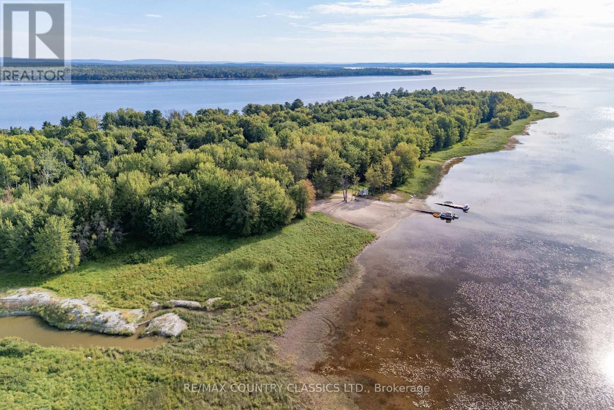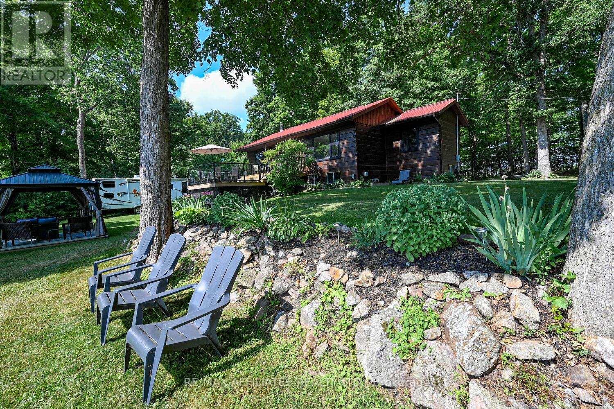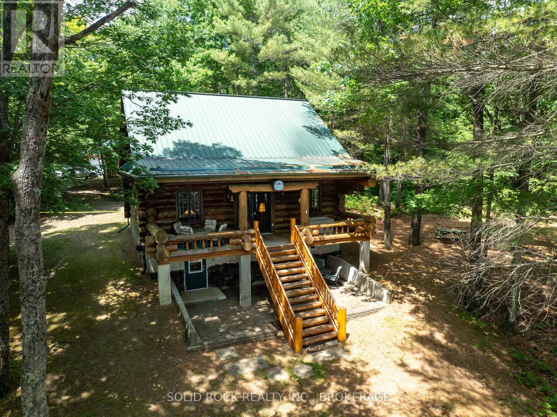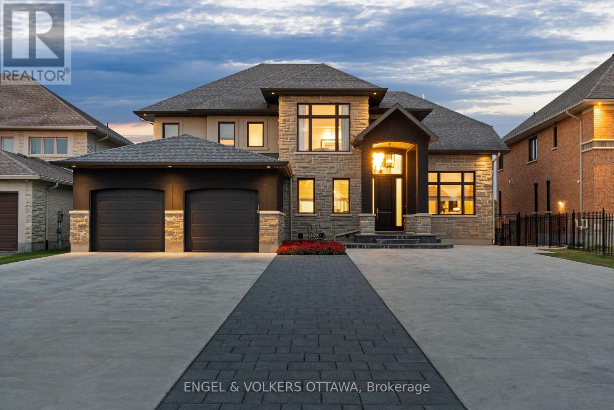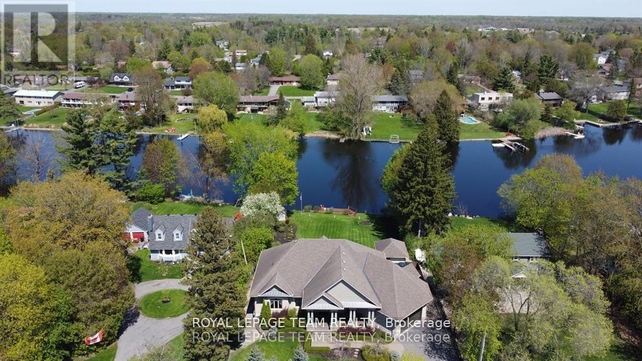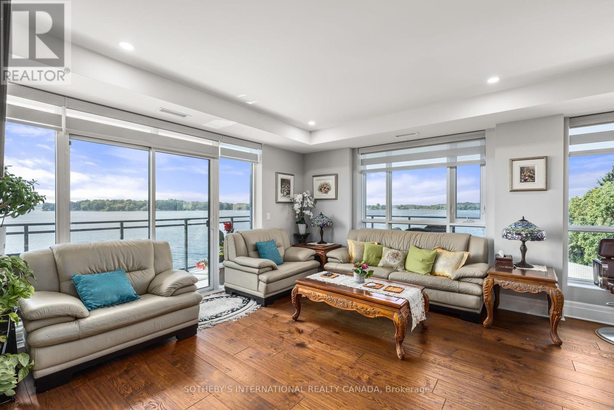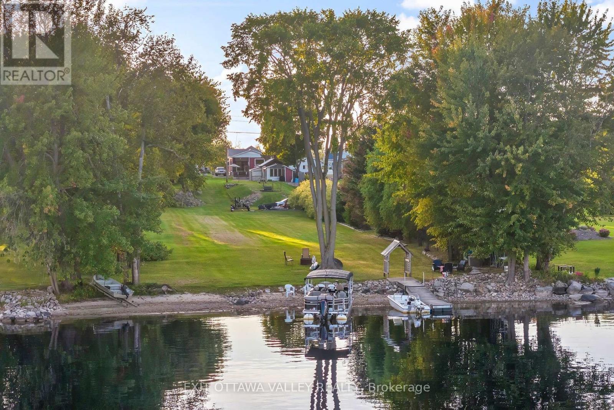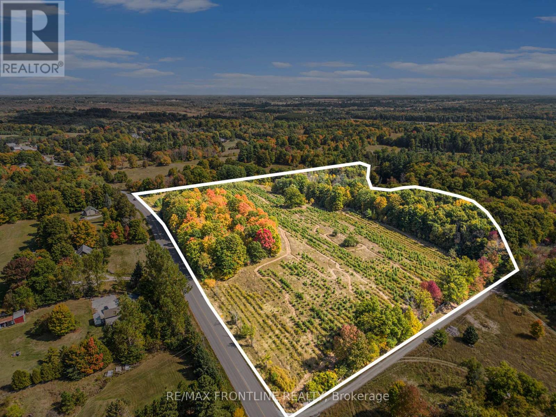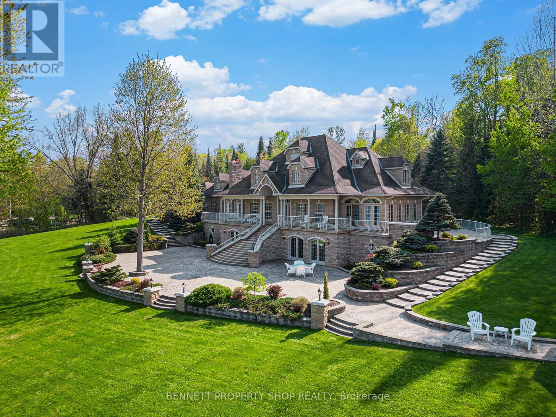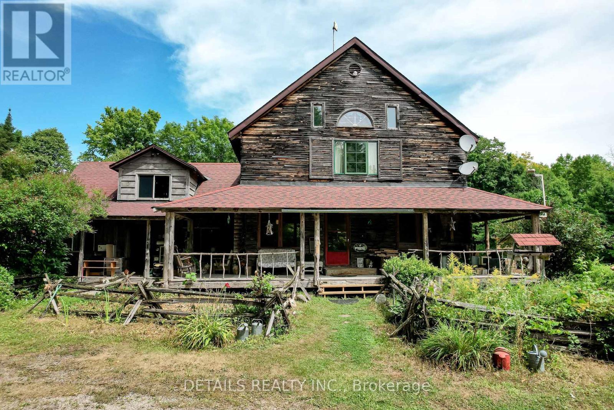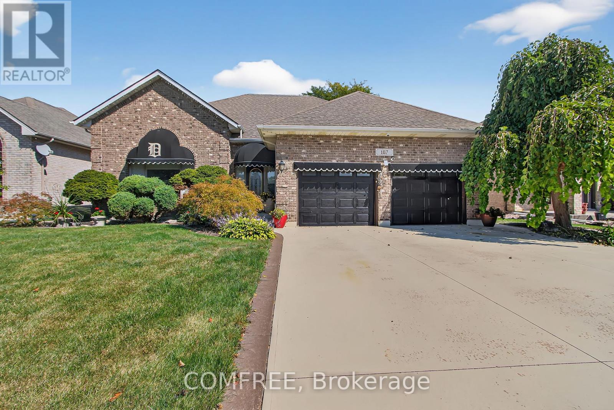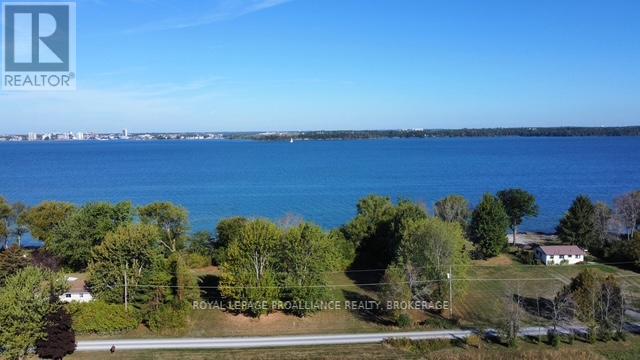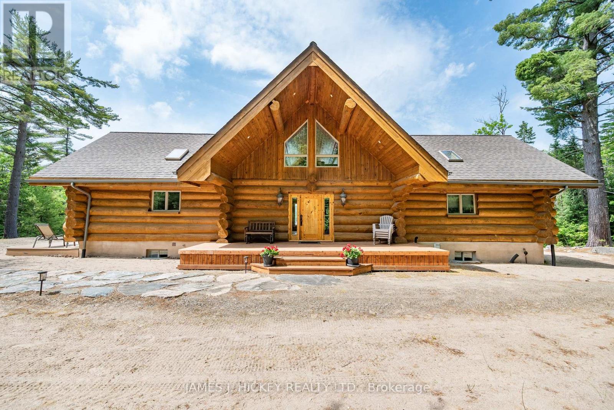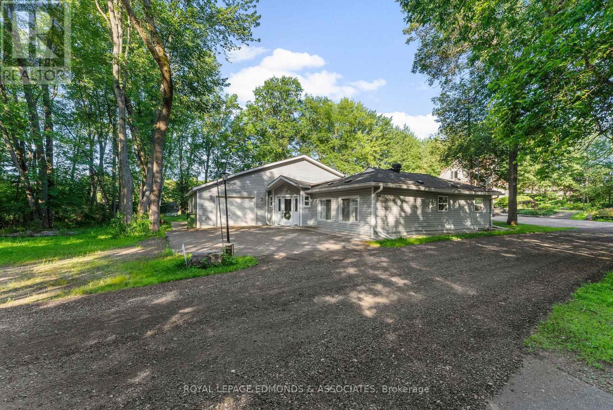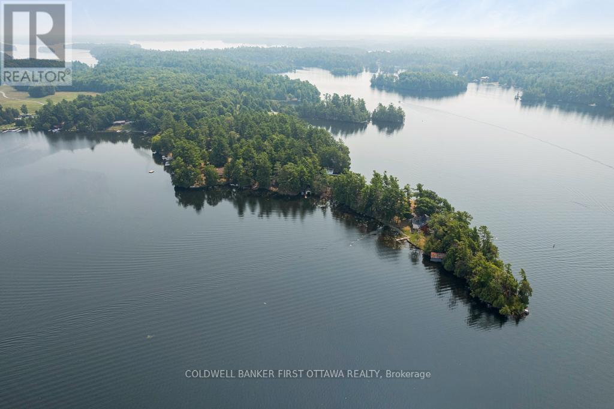50 Sullivan Point Road
Laurentian Valley, Ontario
Beautiful 5+acre south facing lot for a private building location with fertile soil and unlimited water. Located minutes from Pembroke on the Ottawa River. (id:28469)
RE/MAX Country Classics Ltd.
133 Sugarhouse Lane
Rideau Lakes, Ontario
Welcome to Upper Rideau Lake Your Year-Round Lakeside Retreat Awaits! Tucked along the tranquil drive of majestic Sugarhouse Lane, this stunning 1.5-acre property offers the perfect blend of privacy, natural beauty, and waterfront living. With 160 feet of frontage on the UNESCO World Heritage Rideau Canal system, this captivating log home is perfectly positioned to enjoy breathtaking sunrises and long-distance views of the main channel. Mature maple trees line the circular driveway, creating a picturesque entrance and providing dappled shade over perennial gardens and ample parking for family and guests. The charm continues as you step inside the log home, where rustic elegance meets modern comfort. The main floor features three well-sized bedrooms and an updated full bath, while the Primary bedroom and living room boast large windows that perfectly frame the lake views. The walkout lower level is spacious and bright, offering a 4th bedroom, a storage room, and an open-concept layout ideal for a family room, den, or home gym. Thoughtfully placed laundry facilities add convenience, while multiple updated decks including one by the lake invite you to relax, entertain, or soak in the hot tub and take in the serenity of your surroundings. This truly is a four-season getaway or a comfortable full-time residence, with fibre optic internet at the house. Just 5 minutes to the vibrant Village of Westport, you can enjoy dining, shopping, or a quick boat ride into town. In winter, access the nearby snowmobile trails nearby the property, or spend your spring weekends tapping maple trees and making syrup. Whether you're paddling along the scenic Rideau Canal, hosting lakeside gatherings, or enjoying peaceful moments in nature, this unique property offers a lifestyle many only dream of. Don't miss your chance to own a piece of wonderful Canadian landscape where every season brings a new way to fall in love with your home. (id:28469)
RE/MAX Affiliates Realty Ltd.
3050 Paugh Lake Road
Madawaska Valley, Ontario
Log Home on 101 Acres with Sherwood River Frontage & Crown Land Access. This 3-bedroom log home offers 2,100 sq. ft. of living space on 101 acres with the Sherwood River and Jenkins Chute running through the property. Enjoy fishing, a refreshing swimming hole, and riverside enjoyment all on your own land. The acreage also provides excellent terrain for ATV and snowmobile trails, making it a true four-season retreat. The main floor features a primary bedroom with 2 piece ensuite, a 3-piece bath with laundry, and a living/dining room with a river-stone fireplace. The kitchen features an adjoining back kitchen with a high-end wood cookstove and oven. A solarium with heated stone floors and wood stove adds year-round comfort, while a second living room with skylight and large window brings in natural light. Upstairs, there are two bedrooms in separate wings, each with its own staircase and sitting/office area. Outbuildings include several log structures with electricity: a barn/garage with loft, a screened riverside gazebo, a bunkie, and a cold cellar built into the hillside, plus sheds. Across the road, 15 road-severed acres provide recreation today with potential to sell in the future. Additional features include two separate driveways along Paugh Lake Road, a garden along the main driveway, an artesian well, and acres of hardwood and softwood across the river with income potential. Being sold as-is, where-is. (id:28469)
Century 21 Aspire Realty Ltd.
2091 Gull Lake Estates Lane
Frontenac, Ontario
Welcome to your dream getaway on the tranquil shores of beautiful, clean, Big Gull Lake. This meticulously crafted 3-bedroom, 2 full bathroom, full scribe, pine log/board & batten, winterized home, (with a metal roof) built in 1999, sits on a private 1.49-acre lot with over 200 feet of natural shoreline, offering peace, privacy and endless waterfront enjoyment. The one of a kind home features warm wood finishes (nine logs high then its drywall ) with an inviting open-concept layout, large windows that invite the natural light in and breathtaking views of the Lake. The main living space is perfect for relaxing or entertaining with the primary bedroom and main floor bathroom located right off the family room. The modern kitchen adds a " punch of the past" with the old fashion look of the cast iron wood burning stove, but with the modern convenience of electricity! Climb the custom built log stairs to the 2 bedrooms and second full bathroom- all overlooking the main floor with a view of the incredible architecture of the interior of the home. The lower level is reached by outside entry at the bottom level - this is where you will find the laundry area, utility room and additional storage. There is a detached, double car garage/workshop (with a metal roof) equipped with 200 amp service, ideal for storing toys, tackling projects, or creating a hobby space. Phenomenal fishing of northern pike, walleye and largemouth bass. Whether you're boating, swimming, or simply soaking in the quiet from your deck, every part of this property is designed for lakeside living at its best. This is more than just a cottage, it's a lifestyle. Whether you're looking for a year-round home or a seasonal escape, this Big Gull Lake gem is ready to welcome you. Don't miss the opportunity to own your own piece of paradise! Located 3.5hrs east of Toronto, 2.5hrs West of Ottawa & 2hrs north of Kingston. PLEASE NOTE: fire/civic address is 2091 Gull Lake Estates Lane. (id:28469)
Solid Rock Realty Inc.
151 Winding Way E
Ottawa, Ontario
A rare opportunity to own a landmark waterfront estate, designed for those who expect more than just a home. This four-bedroom, seven-bath residence underwent a multimillion-dollar, award-winning transformation, reimagined to balance architectural sophistication with effortless livability. Walls of glass frame sweeping water views, blurring the line between indoors and out. Every detail has been considered with intention - from the flow of the open spaces to the craftsmanship of the finishes - creating an atmosphere of understated elegance. The property was carefully curated and enhanced by 2H Interior Design throughout, ensuring a cohesive vision of luxury and comfort. The kitchen isn't just a place to cook; it's a gathering space, anchored by sculptural stone surfaces and professional-grade appliances that disappear seamlessly into custom cabinetry. The primary suite is a private retreat, complete with his-and-hers spa-inspired bathrooms, dual walk-in closets, and direct access to a private balcony overlooking serene water vistas. Wellness is prioritized with a professional-grade fitness studio, that would rival the best private gyms, offering the ultimate convenience of health and training without ever leaving home. For evenings at home, the lounge bar beckons an intimate space where a baby grand piano sets the tone for cocktails and conversation. When entertaining on a grand scale, a full catering kitchen, media room and expansive outdoor living areas are at your disposal. Resort-inspired amenities include a pool and spa with integrated sound, heated decks for year-round enjoyment, a private dock with double Sea-Doo lifts and lushly landscaped grounds designed for both privacy and beauty. Set along a two-kilometre waterside boardwalk with access to a nature reserve and park and minutes from the city's best dining, shopping and culture, this estate is more than a residence - it's a lifestyle without compromise. (id:28469)
Engel & Volkers Ottawa
2120 Du Chateau Avenue
Clarence-Rockland, Ontario
Welcome to 2120 Du Chateau Your Waterfront Dream Home! Experience breathtaking sunsets and stunning views of the Ottawa River from this absolutely gorgeous waterfront property. This elegant yet modern 3-bedroom, 3-bathroom home seamlessly blends luxury living with modern beauty. From the moment you arrive, the heated stamped concrete walkway sets the tone for the sophistication within. Step inside a spacious and bright foyer, thoughtfully designed with a cozy workspace nearby and provides direct access to the laundry/mudroom, which in turn gives access to a massive 42 x 25 heated garage perfect for storing toys with a 13 to 17 foot ceiling height. The entire second level is dedicated to the primary suite, boasting a spectacular wall of windows overlooking the water, a spacious walk-in closet, and a sleek 5-piece ensuite. On the main floor, the generous kitchen is a chef's delight, complete with a walk-in pantry and open concept design that flows effortlessly into the living and dining rooms. Both rooms feature a stretch ceiling which gives an added height effect and a wall of windows that open onto a full-width deck the perfect spot to enjoy your morning coffee or evening gatherings. Two additional bedrooms, a 3-piece bath, and a powder room complete the main level. The lower level offers a versatile family room with access to a screened-in porch, ideal for relaxing without worrying about mosquitoes. Located in a convenient in-town waterfront setting, this home perfectly combines modern luxury with the tranquility of nature. Don't miss the chance to own this spectacular retreat where every detail is designed for comfort and style. for additional pictures and 3D walkthrough click on the links below (id:28469)
Right At Home Realty
5591 Manotick Main Street
Ottawa, Ontario
Exquisite Waterfront Estate in the Heart of Manotick on the Rideau River. This custom-built stone bungalow is a masterpiece of craftsmanship and design, nestled on a prestigious waterfront lot in the heart of Manotick. Offering unparalleled luxury and lifestyle, this residence boasts 6-star quality construction & a permanent private dock, with access to 26 miles of scenic boating between locks. Cruise to fine dining, paddle at sunrise, or unwind with a sunset swim all from your own backyard. Step inside to discover timeless elegance and refined finishes throughout. The main level features gleaming oak hardwood, a marble-clad gas fireplace, and gourmet open-concept kitchen adorned with granite countertops & premium fixtures. Two expansive bedrooms on the main floor each offer private spa-inspired ensuites, perfect for indulgent everyday living.The fully finished walkout lower level is equally impressive, featuring two additional bedrooms, spacious and luxurious bathroom. The second designer kitchen offers direct access to an outdoor entertainment area with natural gas BBQ hookup ideal for hosting guests or accommodating extended family in style. The grounds are professionally landscaped and enhanced with an in-ground irrigation system, ensuring lush lawns and pristine gardens. A newly finished stone exterior adds architectural elegance, while a cedar-lined, heated bunkhouse offers a luxurious retreat for guests or a sophisticated studio space. All of this, just steps from Manoticks charming boutiques, award-winning restaurants, and vibrant community life.A lifestyle of waterfront luxury awaits. This is truly a once-in-a-lifetime opportunity. (id:28469)
Royal LePage Team Realty
325 Berry Side Road
Ottawa, Ontario
EXCEPTIONAL RIVERFRONT PROPERTY Perched safely above the Ottawa River this substantial highly customized home is designed to capture breathtaking views with private river access. Very private 1.59 acre property with 200ft riverfront. 180 degree views up & down river with fabulous city skyline vistas to the east. 4960 sqft of living space above grade plus almost 2000 sqft finished space in the walkout lower level. Unassuming entry loft level opens to large open concept space as you descend the stairs giving an indication to the scale of this home. Artisan built natural stonewalls respect the rocky terrain. Customized at every corner & curve each space takes advantage of walls of windows to feature views of river & Gatineau Hills and the customized gardens all around the property. Great Rm has lofty ceilings w/skylights, fireplace, and circular staircase to the Recreation Room below. Kitchen is central to Dining & Family Rm. This well equipped Kitchen is perfect for entertaining. Very large Dining Room is accented by natural stone walls and arches. Family Room next to the Kitchen offers lovely garden views with afternoon sun & a fireplace. Spa space offers hot tub, sauna, rain shower + bathroom. Primary Bedroom suite has it all: corner windows w/views of the city skyline, deck, sunken Library, 5pc Ensuite & spacious Walk-in. 2 main level secondary Bedrooms each have Walk-ins, 3 piece Ensuites & loft spaces accessed by spiral stairs. Finished walkout lower level provides for a 2nd Family Room with a bar, Recreation Room, Media Room, 2 additional Bedrooms, a 3 piece Bathroom, and another Office. There is also a workshop, two utility rooms, and several storage areas. Extensive landscaping w/rock gardens, Trex decks, stairs to rocky shore & dock. Rare offering. 4 bay drive through garage. Generac generator for automatic transfer to the whole home if Hydro goes out. Located in Rural Kanata North along millionaires row, just minutes to many amenities. (id:28469)
Innovation Realty Ltd.
606 - 129a South Street
Gananoque, Ontario
Luxury Penthouse Condo with Endless Boating Adventures in the Heart of the Thousand Islands. Step into this exquisitely appointed 2-bedroom, 2-bath penthouse and be transported to a world of tranquility, with breathtaking 270-degree panoramic views of the iconic Thousand Islands and St. Lawrence River. Soaring ceilings and large windows walls flood the space with natural light, framing unobstructed, postcard-perfect vistas stretching from the marina to the open river and beyond. This exclusive residence is a dream come true for boaters. Your private boat slip offers direct access to unparalleled adventures. Cruise eastward to the Atlantic Ocean or navigate north through the historic lock system from Kingston to Ottawa. With endless boating possibilities at your doorstep, this home is the perfect launch point for every journey. Step outside onto your very private wraparound patio to watch the boats drift by or prepare dinner for family and friends with the built-in gas BBQ connection. Inside, refined finishes abound: a cozy gas fireplace, built-in speakers, electric blinds, and an open-concept living space that flows into a chefs kitchen featuring high-end appliances, designer cabinets and a striking waterfall island. Ample storage includes two lockers, one of the largest on the floor plus a dedicated parking space. This is more than a residence, its your front-row seat to waterfront luxury and boundless nautical freedom in the heart of the Thousand Islands. (id:28469)
Sotheby's International Realty Canada
221 - 129b South St Street
Gananoque, Ontario
Luxury Waterfront Condo with Unmatched Views & Exclusive Boat Slip. Discover an extraordinary blend of elegance and waterfront living in this stunning 2-bedroom, 2-bathroom corner condo overlooking the majestic St. Lawrence River. With 270-degree panoramic views (South, West, and North), every moment in this home is bathed in breathtaking natural beauty. A Home & Weekend Retreat in One! What sets this condo apart? A large 44 foot boat slip, making it the perfect retreat for boating enthusiasts. Effortlessly transition from sophisticated urban living to weekend getaways on the water, all from your own private dock. Sophisticated Design & Thoughtful Upgrades. Step inside and experience luxury at its finest, with a carefully curated open-concept layout that maximizes space and flow. The stunning outdoor stone/indoor stone veneer accent wall adds warmth and character to the living room, complemented by a curved 60" TV and a sleek fireplace, creating the ultimate ambiance for relaxation or entertaining. Gourmet Kitchen with high-end appliances, marble countertops, custom backsplash, and layout for enhanced space and functionality. Premium Finishes include upgraded hardwood floors throughout, motorized smart blinds for effortless ambiance control, and custom lighting. Tranquil primary retreat with spa-like ensuite and breathtaking views. Generous Storage & Parking includes 2 parking spots and a large storage locker. Your Waterfront Lifestyle Awaits! This exclusive condo is more than just a home, it's a lifestyle statement. Whether your'e looking for a serene sanctuary or an entertainers dream, this property offers the best of both worlds. Schedule Your Private Viewing Today! (id:28469)
Sotheby's International Realty Canada
44 Lacroix Bay Road
Whitewater Region, Ontario
Welcome to 44 Lacroix Bay Road in the friendly village of Lapasse a charming riverfront property that combines comfort, functionality, and miles of Ottawa River lifestyle. This like new 2-bedroom, 1-bath home is tastefully decorated throughout, creating a warm and inviting atmosphere that is move-in ready. Step outside to enjoy the covered deck space, ideal for morning coffee or shaded summer afternoons, or relax and entertain on the expansive concrete patio that flows seamlessly into the generous yard.A delightful bunkie offers a great guest retreat, while the large storage shed with an attached tool shed provides exceptional utility with the potential to be finished into another living space or bunkie. The property has been thoughtfully developed with infrastructure to support multiple RV's, along with additional water lines distributed throughout the grounds, making it practical for seasonal gatherings or long-term enjoyment.With an abundance of green space, theres room for recreation, gardens, or simply soaking in the peace and quiet of this natural setting. The true highlight is the direct access to the Ottawa River, where youll enjoy miles and miles of boating, fishing, and water sports right from your doorstep. The shoreline and views create an ever-changing backdrop that will delight in every season.Whether you are seeking a cozy year-round residence, a downsizing opportunity, or the perfect cottage retreat, 44 Lacroix Bay Road offers it all tasteful interiors, well-planned outdoor living areas, versatile outbuildings, and waterfront access that is second to none. A rare opportunity to own in a sought-after stretch of the river with space to relax, play, and entertain. (id:28469)
Exit Ottawa Valley Realty
0 Bennett Lake Road
Tay Valley, Ontario
Discover your own sanctuary on this amazing 19+ acres of vacant land featuring over 1300 feet of stunning Fall River frontage. This exceptional, unique property offers unparalleled privacy and natural beauty with mature trees and additional evergreens planted by Trees Ontario. With approximately 960 feet of road frontage on Bennett Lake Road and convenient access to nearby hydro poles makes it ideal for future development. You will enjoy the established trails winding throughout the property, perfect for cross country skiing or your peaceful nature walks. Located just a short drive to Heritage Perth, this riverfront gem combines tranquil seclusion with accessibility. Though the Fall River is currently running low, it reveals a picturesque landscape and scenic views. Whether you envision building your dream home, creating a recreational retreat, or simply owning an untouched natural landscape, this remarkable property delivers ample acreage for endless possibilities. Situated near the desirable Hamlet of Fallbrook, the area offers the perfect balance of rural serenity and proximity to amenities as well as convenience of several lakes and golf courses nearby. Please do not walk on the property without consent. Don't miss out on this fabulous one of a kind property, call today!! (id:28469)
RE/MAX Frontline Realty
445 Balmer Bay Road
Laurentian Hills, Ontario
Stonehaven Estate: A Waterfront Jewel on the Ottawa River - Discover Stonehaven Estate at 445 Balmer Bay, Deep River, ON - a 2.64-acre waterfront masterpiece on the Ottawa River. This 8,000+ sq ft custom stone residence, with 363 ft of pristine shoreline, blends timeless elegance with modern luxury. A gated entrance and interlocking brick driveway lead to a sanctuary of sophistication. The grand foyer, adorned with custom wood and tile, opens to a chef's kitchen with a sprawling island and high-end appliances. The living room, framed by river views, invites relaxation by a custom fireplace. Ascend to the primary suite, a haven with a 4-piece ensuite, walk-in closet, and seating area. A library nook overlooks the foyer, while additional bedrooms ensure guest comfort. The walk-out lower level, with in-law suite and radiant heating, offers versatile space. A charming coach house boasts 2 bedrooms, 2.5 baths, a kitchen, and a sunroom with river vistas, plus potential for an additional apartment. Nine garage spaces, including a heated 3-bay collectors garage, cater to car enthusiasts. The private sand beach, Naylor dock with boat lift, and pumphouse beckon for water sports. A gazebo, patios, and manicured lawns create an idyllic retreat. Stonehaven offers income potential as a B&B or rental. In Deep River, ranked Canada's #1 place to live, enjoy kayaking, golf at a Stanley Thompson course, and trails. With a hospital and yacht club nearby, this estate marries adventure with serenity. For those who seek the extraordinary, Stonehaven is a legacy of luxury. (id:28469)
Bennett Property Shop Realty
Bennett Property Shop Kanata Realty Inc
1502 Drummond Con 10a Road W
Drummond/north Elmsley, Ontario
166 ACRES with home This could be your new home Offers solitude you have been waiting for. Enjoy the peace and tranquility of your own. This home is nestled between Carleton Place and Perth. Complete your sanctuary with waterfrontage on Haley Lake at the back of the property. The unique two story home welcomes you with rustic warmth upon entering. this open concept with a spacious loft Alf the home is perfect for a in-law suite separated by one door. Home offers two kitchens, two living rooms and four baths. There is a one year agreement renewable every year with the Conservation Land Tax incentive Program and they will reduce your taxes see listing agent (id:28469)
Details Realty Inc.
187 Terra Lou Drive
Lakeshore, Ontario
Spacious 2000 square foot bungalow featuring 3+1 bedrooms and 2 bathrooms. The home offers an attached garage, brick and vinyl siding exterior, and a low-maintenance landscaped yard. Notable updates include a new on-demand water heater and garburator. The backyard is designed for outdoor enjoyment with a golf green, covered patio, in-ground sprinkler system, and a gazebo located at the waters edge with direct access. Located in close proximity to golf, hospital, lake/pond area, park, and school. Property is on the school bus route. (id:28469)
Comfree
Lot 6 Ferguson Lane
Frontenac Islands, Ontario
Spectacular St. Lawrence River waterfront building lot, located on the north shore of Wolfe Island in the heart of the Thousand Islands. This prime 1+ acre property features north/western exposure, a gentle slope to over 200 feet of clean flatrock shoreline, provides breathtaking, panoramic sunsets over downtown Kingston and sunrises over neighbouring farm fields. Quality waterfront on the St. Lawrence River and a view like this is becoming hard to find, making this the perfect place to build your cottage or year round dream home. All this perfectly located a short drive or bike ride to Marysville, all Island amenities, and free year round ferry ride, or a quick boat ride in your personal watercraft to downtown Kingston. Contact the listing agent to explore this property and start your island life adventure. (id:28469)
Royal LePage Proalliance Realty
350 Berry Side Road
Ottawa, Ontario
Stunning 5.5-acre property w/over 600ft of pristine waterfront along the Ottawa River & breathtaking views of Gatineau Hills! Enjoy leisurely days on your own croquet court or unwind in the screened-in porch overlooking the water, w/hurricane shutters & electric blinds. The main residence, renovated in 2022, combines modern amenities w/rustic charm with a Bright Kitchen, 2 Spacious Bedrms, Ensuite Bath & Finished BSMT w/Bath, while original section of the home retains character, offering a vintage kitchen, 2 Bedrms & Bath. This property also has two historic log cabins from the 1800s, w/electrical service, ideal for guests or artists workshop. A mature lilac hedge naturally divides the expansive lot, while the landscaped grounds make it an excellent setting for weddings or hosting events. With easy boat launch access & riparian rights, you have complete control of the waterfront. Just minutes from Kanata's Tech Park & only 35 minutes to Downtown, this unique property is a rare find! Builder: Doug Rivington - Model: Custom - Year: 1995. (id:28469)
Exp Realty
276 Colton Creek Road
Head, Ontario
Experience serene riverfront living with this stunning log home set on 19.7 private acres, offering over 1,500 feet of frontage along the majestic Ottawa River. Perfectly positioned to capture breathtaking views, this beautifully crafted residence welcomes you with an inviting foyer leading to a spacious living room, complete with cathedral ceilings and a striking stone airtight fireplace. The custom quality kitchen is designed for both function and style, featuring quartz countertops and a generous island ideal for meal prep or casual dining. Sliding patio doors open to an expansive two-level deck, perfect for entertaining or simply relaxing as you soak in the natural beauty surrounding you. The open loft provides a cozy retreat or the perfect space for a home office. The main floor primary bedroom offers a peaceful haven with a luxurious 4-piece ensuite and a deep soaker tub. Downstairs, the lower-level features three additional bedrooms, a full bath, ideal for the whole family or guests, laundry room and a utility room with its own exterior entrance. Outside, a pristine sand beach and quality custom dock, a remarkable 3-bay garage includes a heated workshop and loft storage, offering ample space for all your tools, toys and recreational gear. Whether you're seeking a year-round residence or a luxurious getaway, this one-of-a-kind riverfront property delivers comfort, privacy, and breathtaking scenery. Terrific fishing and hunting, minutes to the main snowmobile and ATV trail system, Dont miss your chance to own this exceptional retreat call today. Please allow a minimum 24-hour irrevocable on all offers. (id:28469)
James J. Hickey Realty Ltd.
1200 South Pinnacle Point Lane
Frontenac, Ontario
Welcome to your dream waterfront retreat on stunning Big Gull Lake. This beautiful 4-season home is nestled on a .982-acre property and offers a perfect blend of comfort, style, and outdoor adventure. Featuring 3+1 bedrooms and 2 bathrooms, this property boasts an open-concept living room and a newly renovated kitchen, ideal for entertaining family and friends. The spacious living room is filled with natural light, creating a warm and inviting atmosphere year-round. Step outside to enjoy the expansive deck with breathtaking lake views, and follow the stairs down to your large boat dock complete with a charming gazebo halfway down for relaxing with a drink in hand. Big Gull Lake stretches 17 kms long, with two marinas and two public boat launches, perfect for boating, fishing, and water sports. Known for its abundance of fish, this lake is a paradise for anglers. The property also features a two-car garage with a loft above, offering excellent storage space or potential for a workshop, studio, or guest accommodations. Whether you're seeking a year-round home or a seasonal escape, this property has it all. Don't let this dream property pass you by - book your private showing today! (id:28469)
RE/MAX Country Classics Ltd.
363 Hardwood Ridge Road
Lanark Highlands, Ontario
Welcome to Patterson Lake! This spacious, family-oriented home features three bedrooms and 1.5 bathrooms, all designed for comfort and relaxation. At heart of the home is a beautiful bright kitchen with a large island that seats six, ideal for casual breakfasts or large family gatherings. Off the kitchen, a sun-filled dining room opens onto a large deck overlooking the lake, creating a seamless indoor outdoor experience. The cozy living room, complete with a woodburning fireplace, invites you to unwind. Upstairs, the primary bedroom offers a private balcony with stunning lake views, your personal retreat for morning coffee. The bathroom includes a luxurious soaker tub, with a spa like feel. Outside, the property is equally impressive. A screened front porch provides a bug-free space to enjoy summer evenings, while the expansive deck is perfect for entertaining or simply soaking in the peaceful surroundings. A private dock awaits your boat or kayaks, and the fire pit is ready for your marshmallow roasting memories. There is even a garage for extra storage. The kids will love the massive tree fort and the endless opportunities to explore the outdoors. Whether you're looking for a year-round residence or a seasonal escape, this home offers the perfect blend of comfort, adventure, and serenity! (id:28469)
RE/MAX Affiliates Realty Ltd.
731 Francie Lane
Laurentian Valley, Ontario
Welcome to your serene waterfront escape on the beautiful Ottawa River just minutes from all the amenities of Pembroke and approximately 1.5 hours from Ottawa. This fully renovated 2-bedroom, 2-bathroom home (updated in 2019/2020) blends modern comfort with peaceful, scenic living. Enjoy the oversized driveway and attached garage before stepping inside to discover bright, open living spaces designed to maximize natural light and river views. The spacious kitchen features a large center island, perfect for entertaining and everyday use, while the adjacent family room offers an electric fireplace and double doors that open to the tranquil waterfront ideal for cozy evenings or morning coffee with a view. Sliding pocket doors allow you to easily close off the family room from the main living space for added privacy or flexible use. A lovely four-season sunroom extends your living area and leads directly to the beautifully maintained backyard, where you'll find a charming shed and a quaint balcony right by the water perfect for relaxing or watching boats drift by. With two full bathrooms and generous bedrooms, this home offers comfort and practicality for year-round living or as a luxurious retreat. Revel in peaceful riverfront living without sacrificing convenience your next chapter starts here. 24 hour irrevocable on all offers. (id:28469)
Royal LePage Edmonds & Associates
54 Barrel Point Road
Rideau Lakes, Ontario
Heavenly two acre peninsula on Opinicon Lake that's intricate part of Rideau Canal system for great swimming, boating & fishing. The peninsula feels like a sanctuary with the lake on three sides and Mother Nature in-between. Panoramic 360 views include sunrises, sunsets and, magical calls of the loons. In the midst of this beauty, beloved cottage all tastefully and thoughtful renovated into welcoming summer home. You also have boathouse and elaborate hi-end docking system with lights. The peninsula has 1,381' waterfront; one side crystal clear for swimming. Other side natural flora where birds and frogs thrive. On huge rock at the shore, amazing pergola-gazebo with landscaped waterfall and hammock structure - ideal for watching lake flow by during the day and stars sparkle in the evening. With pleasing style, the summer home features contemporary layout and modern comforts. Adding character are vaulted log & pine ceilings and magnificent century granite floor-to-ceiling fireplace with log mantle. Dining room bay window has bench seat offering mesmerizing lake views. Upscale quartz kitchen of display cabinets and quality 2020 Samsung appliances. Well-designed sunroom-porch overlooks the great outdoors. Main floor, spacious primary bedroom with wood accents and windows on three walls for never-ending views. Three-piece bathroom glass & ceramic shower. Second floor familyroom basks in sunlight from skylights. This room also has vaulted pine ceiling and the fireplace's showcase upper stone wall. Second floor bedroom also has vaulted ceiling and skylights; 3-pc bathroom spa-body shower. Expansive deck provides resort-like luxury, 2024 Jacuzzi hot tub & 2024 cold plunge. All furnishings included. Propane furnace & central air. For guests, new 2024 bunkie tucked up on hill with wrap-about deck, vaulted ceiling, laminate floor, electric fireplace & AC unit. Hi-speed. Cell service. Private road maintenance fee $100/yr. 10 mins Elgin for groceries. 45 mins Kingston or Perth. (id:28469)
Coldwell Banker First Ottawa Realty
32 Village Estates Road
Leeds And The Thousand Islands, Ontario
Nestled along the scenic 1000 Islands Parkway in the sought-after Village Estates Waterfront community. This charming 5-bed, 2-bath residence offers a comfortable and versatile layout. Offering approximately 1,459 sq, the main level features a bright living room with a wood-burning fireplace and patio doors leading to a front deck. The adjoining dining room with French doors lead to the kitchen with ample cabinetry and a convenient eat-in area with access to two decks overlooking a private, treed backyard. The main level is complete with three bedrooms and 4-piece bathroom featuring dual access, with direct entry from the primary bedroom, which also offers patio doors leading to a deck. The fully finished lower level with a walkout to the backyard, large deck also includes a spacious rec room with a second wood-burning fireplace, two additional bedrooms, a 4-piece bathroom with a claw foot tub and shower kit, a laundry area, utility room and storage throughout. This level offers excellent potential for an in-law suite, rental unit, or Airbnb, adding to the home's flexibility and value. Numerous updates include: A/C (2025),Updated light fixtures, sinks, counter tops in main bathroom, Updated 4-piece bathroom in basement with clawfoot tub and shower kit, New laminate flooring on main level hallway living/dining room and entrance, Updated stairwell railing, painting & trim replacement, Refinished driveway, New Beachcomber hot tub with (2) pumps, lifter cover. As a resident of Village Estates, you'll also enjoy a shared private waterfront marina membership with your own the exclusive deeded 20' boat slip . Annual fee of $400.Whether you're looking for space for a large or extended family, multi-generational living, or an investment opportunity this home delivers comfort, function, and a lifestyle to match. Offers will be presented on September 15th (id:28469)
Gordon's Downsizing & Estate Services Ltd.
127 Sunset View Lane
Mississippi Mills, Ontario
Escape to this year-round lakeside paradise with direct access to Clayton Lake and a connection to Taylor Lake, perfect for fishing, boating, and wildlife watching. This beautifully maintained and thoughtfully upgraded 2-bedroom, 1-bathroom home is truly move-in ready.Recent upgrades showcase quality and style, including quartz kitchen countertops, a marble backsplash with under cabinet lighting, all newer appliances, an induction stove, and a spacious centre island. The fully refurbished spa-inspired bathroom features decorative glass tile accents surrounding the shower. Luxury vinyl plank flooring, along with updated windows, doors, and trim, bring a fresh, modern feel throughout.Practical comforts add peace of mind: metal roofs on both the home and large shed, a WETT-certified wood stove, insulated crawlspace, generator hookup, and EV charger. Fibre internet and a nearby cell tower ensure you can stay connected while enjoying lakeside living.The property sits on a generous, irregular waterfront lot with 111 ft of frontage and 201 ft of depth, offering north-western exposure and breathtaking sunset views. Nestled on a quiet private road with only three neighbours, it provides exceptional privacy and tranquility yet remains conveniently close to town.Whether you're seeking a full-time residence or a year-round retreat, this waterfront gem is the perfect blend of comfort, nature, and relaxation. (id:28469)
Coldwell Banker First Ottawa Realty

