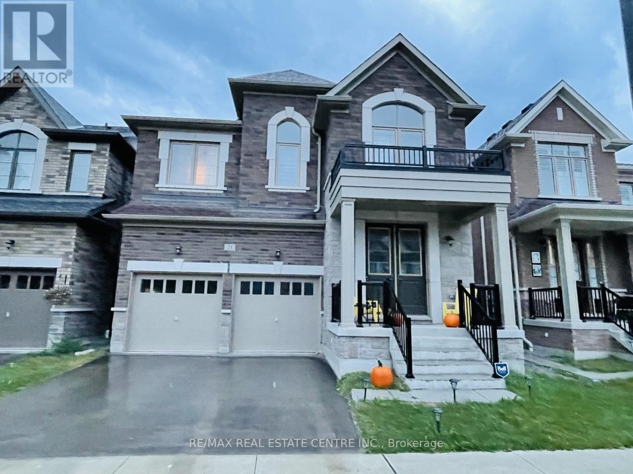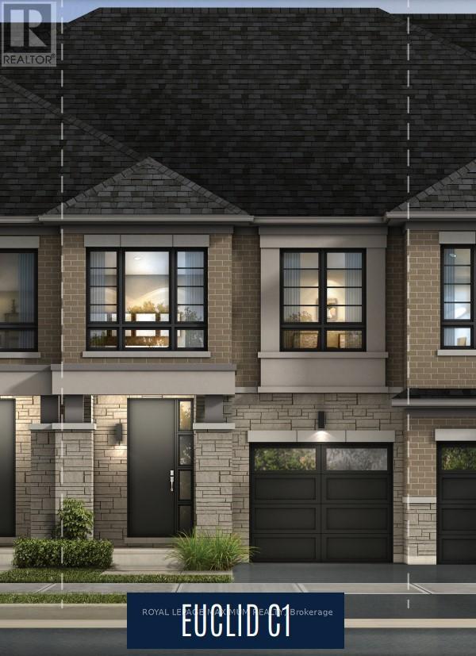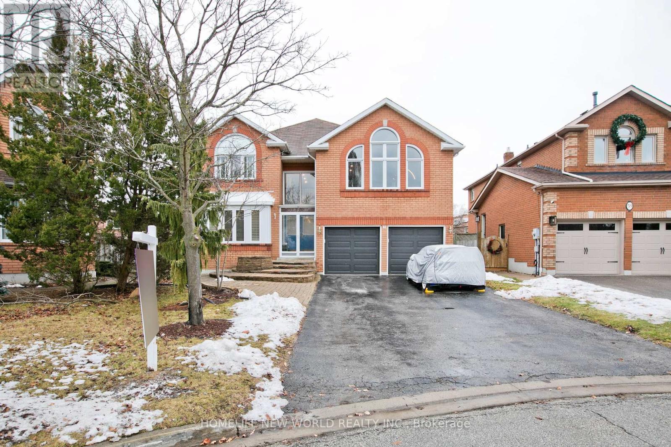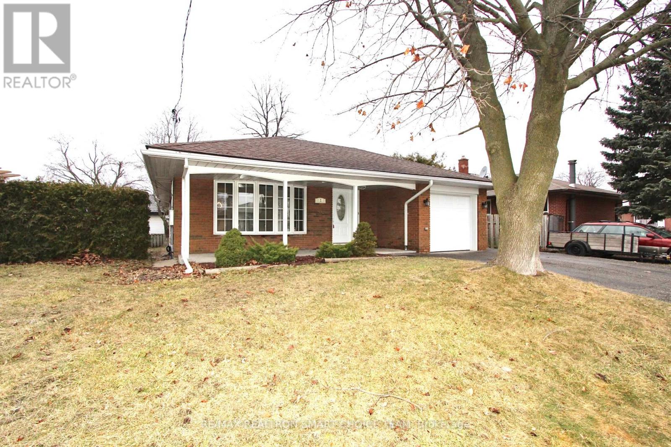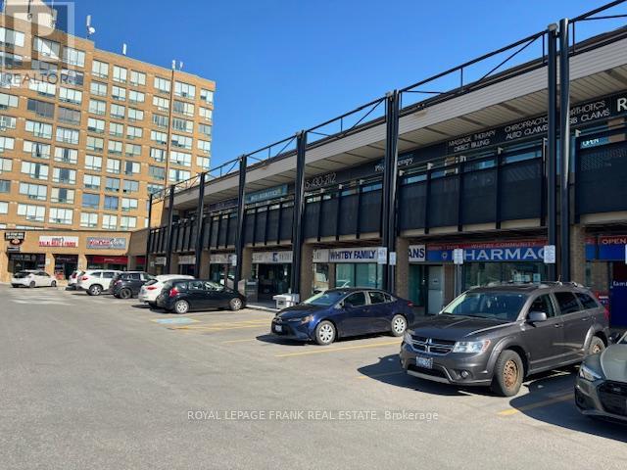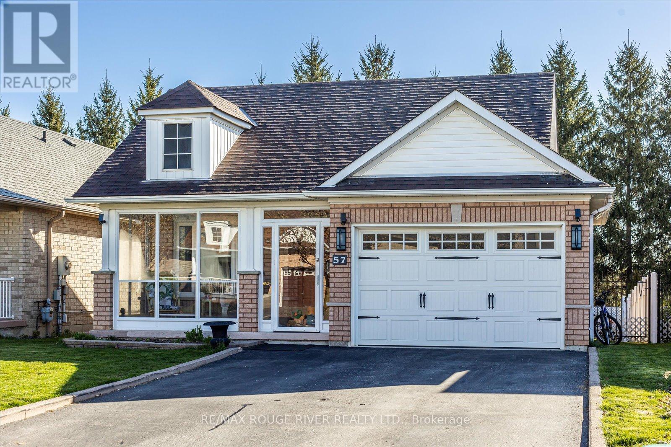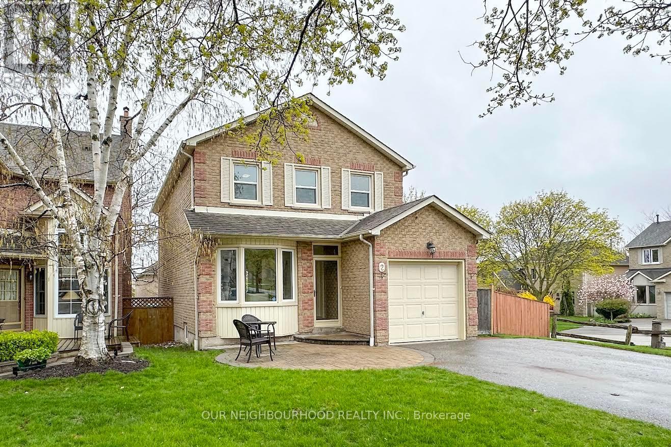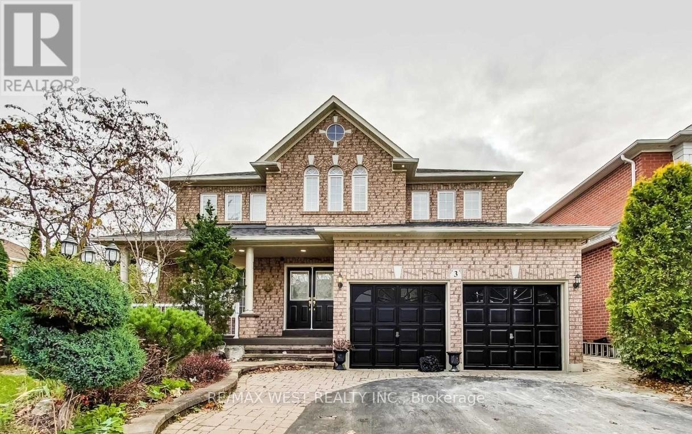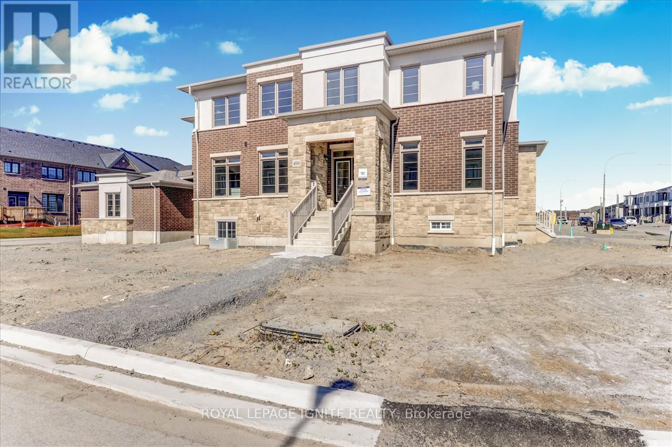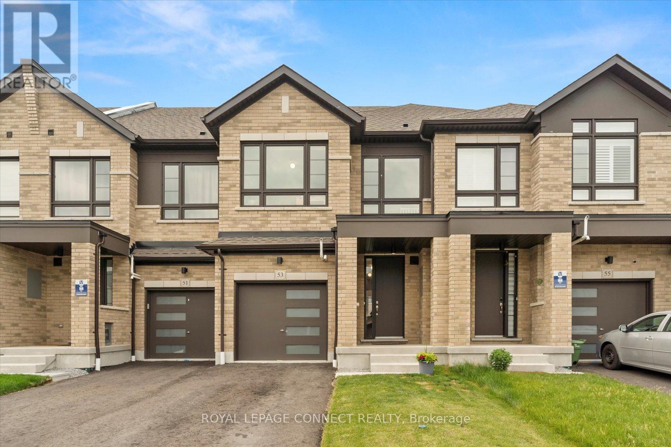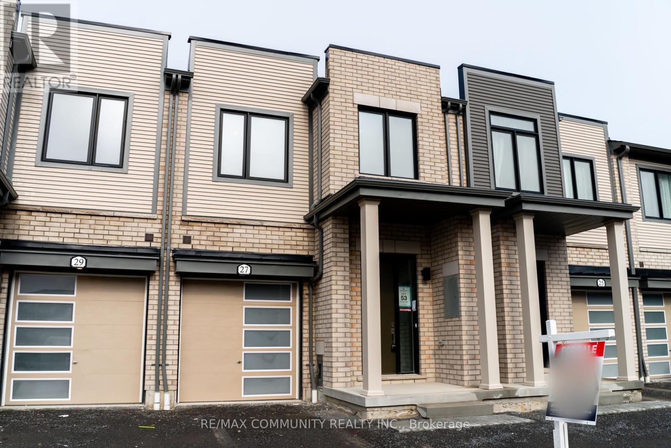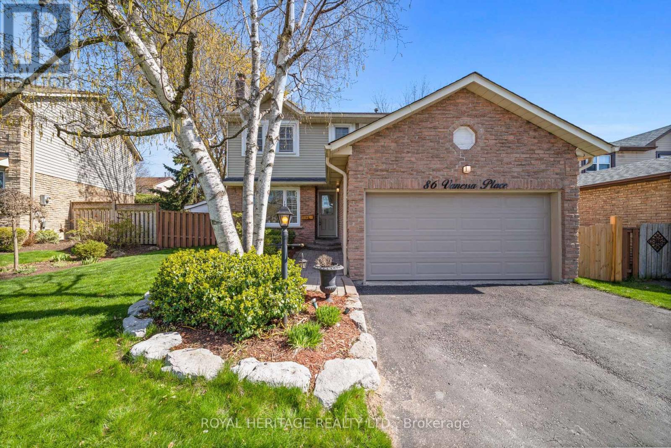#upper -21 Whitefish St
Whitby, Ontario
5 Bed Detached Home, Whole House Got Hardwood Floors, Separate Family RoomLiving And Dinning, Close To All Amenities 401, Shopping Area, Schools, And Many More.Possession July/01/2024 (id:27910)
RE/MAX Real Estate Centre Inc.
191 Closson Dr
Whitby, Ontario
Builder's under construction traditional 2 Storey inventory Freehold Townhouse (no maintenance or condo fees) on full depth 110ft deep private lot in the Queen's Common community by Vogue Homes. Features oversized front windows, 9ft ceilings on main floor, Oak staircase with iron pickets, smooth ceilings on main floor, rough-in for 3pc bath in basement, Electric fireplace in family room, hardwood in living, dining & family rooms, Large eat-in kitchen with pantry and stone countertops with undermount sink, primary bedroom with walk in closet and 4pc ensuite with free standing tub. Dare to compare: Deeper 110ft lot vs. shorter 89ft lot options means longer backyard with more privacy from rear neighbours. Garage at front vs laneway garage at the rear means private driveway parking spaces and more useable private backyard space. Home is under construction and unsafe to view at this time. Floor plans attached. **** EXTRAS **** This home is built up to the drywall stage. Pick your kitchen, floors & other preferred interior finishes from samples offered at the builder's design studio. (id:27910)
Royal LePage Maximum Realty
61 Dewbourne Pl
Whitby, Ontario
Completely Renovated From Top to Bottom! $$$ Spent On Upgrades & Improvements. In one of Whitby's Finest Neighbourhoods & School Districts. Great Location. Massive Pie Shaped Lot With In-ground Pool!! 3450 Sqft As Per Builder Plans. A Chef's Kitchen with Large Island, Breakfast with Walkout to Gorgeous Pool And Interlock Patio. New Hardwood Flooring through out Main Floor and Second Floor. Incredible Great Room on 2nd Floor With Fireplace and Vaulted Ceiling, California Shutters, 3 Full Baths on The 2nd Floor, Double Staircases, Main Floor Library, Main Floor Laundry with Garage Access, 2 Fireplaces. Huge Master Bedroom with /Sitting Room, 5 Pc Ensuite with Oversized Jacuzzi Tub and Walk In Closet. Buyer Or Buyer's Agent To Verify All Measurements and Property Tax. No Survey. is The Dream Home You Have Been Waiting For!!! ** This is a linked property.** (id:27910)
Homelife New World Realty Inc.
#bsmt -929 Crocus Cres
Whitby, Ontario
Introducing a truly extraordinary leasing opportunity! This captivating oversized 1-bedroom, 1-bathroom bungalow on the basement level is now available for the taking. Enjoy the luxury of undisturbed privacy with a separate entrance to the basement. More than just a home, it offers a lifestyle of perfect balance, boasting an impressive School score of 9, a Transit rating of 8.5, and an exceptional Parks score of 9.2. This haven is strategically located for downtown dining escapades or seamless access to transit and the 401/407. Immerse yourself in the joy of residing in park heaven, surrounded by 4 lush parks and a myriad of recreational facilities, including the enchanting Rosedale Park, Lupin Park, and College Downs Park. Don't miss out on the chance to make this your new home sweet home! Ensuite washer and dryer included. (id:27910)
RE/MAX Realtron Smart Choice Team
#209b -701 Rossland Rd E
Whitby, Ontario
Move In Condition! Second Floor Office Suite configured into reception, small office and larger open area. New Tenant can reconfigure. Ideal North Whitby Location. Next To The Region Of Durham Headquarters And Municipal Offices. Underground Parking Plus Ample Plaza Parking. Excellent Tenant Mix Includes Retail, Professional Services, Pharmacy, Library, Restaurants & Offices **** EXTRAS **** Gas Heat And Water Included In operating costs. Hydro Is Additional. (id:27910)
Royal LePage Frank Real Estate
57 Lady May Dr
Whitby, Ontario
Opportunity knocks for the expanding family in this meticulously maintained 2 bedroom bungalow with a 2 bed in law suite in the basement . Main floor porch enclosure includes a 3 season room and new entry door to foyer . Pride of ownership as you enter with hardwood and tile . . Chefs kitchen with stainless steel appliances , granite counter tops and backsplash . Large dining area features walkout to deck to a private tree lined yard . great rm with gas fireplace and vaulted ceilings open to kitchen and dining . Primary bedroom includes double closets , updated semi ensuite w soaker tub and separate shower . Front bedroom / office includes double closet . Lower level offers rec room w gas fireplace , 2 bedrooms , a kitchen , hairdressing spot and tons of storage . All but one window replaced ... house is in top shape! (id:27910)
RE/MAX Rouge River Realty Ltd.
2 Fieldview Cres
Whitby, Ontario
All Ready for summer in this cozy family home in a prime Whitby location, conveniently located near transit, shopping, and 401. Freshly painted throughout and offers a large primary bedroom with an updated ensuite, separate glass walk-in shower & large W/I closet, 3 bedrooms all with newer laminate flooring, & full upper 4-piece washroom. Walk out from the cozy family room with a gas fireplace to the deck overlooking the sparkling inground pool. Enjoy the bright updated kitchen with pot drawers, pantry, island & under-mount sink. The laundry room is tucked away in closet area just a few steps off the main floor along with a convenient 2-piece washroom. ** This is a linked property.** **** EXTRAS **** The basement is partially finished with above-grade windows awaiting your finishing touches. Corner Lot, Single garage, and double driveway with parking for 4. You won't want to miss this one! (id:27910)
Our Neighbourhood Realty Inc.
3 Branstone Dr
Whitby, Ontario
A Stunning 6 Bedrooms 4 Baths Newly Painted And Upgraded Income Property In The Most After Sought. Neighborhood Of Taunton North With With Tons Of Upgrades, Spacious Rooms, Interior & Exterior Pot Lights, Crown Moulding, California Shutters, Hardwood On Main , Oak Stairs, New Granite Counters In Baths, Gas Fireplace, Entertainer's Backyard With Huge Deck, Gazebo & Hot Tub. Roof (3Yrs). Inground Sprinkler Front & Rear . Buyer Agent To Verify The Measurements (id:27910)
RE/MAX West Realty Inc.
498 Twin Streams Rd
Whitby, Ontario
Beautiful, Newly Built 4 Bedroom + 4 Bathroom Home In Rural Whitby, Near The Well Known Neighbourhood Of Williamsburg. On A 33X100Ft Corner Lot, Nearly 2500 Sq Ft Of Brand New Luxurious Finishes Through The Welcoming Double Door Entry, Which Leads To A Cozy Foyer. Lots Of Natural Light In The Family Room. The Kitchen Features Pristine White Cabinets & Stainless Steel Appliances. Smooth Red Oak Hardwood Floors Throughout. Double Door Entry & 5 Pc En Suite W/ His & Her Sinks, 2 Linen Closets & Walk-In Closet In The Master Bedroom. Semi En Suite In 2 Other Bedrooms With 2 Sinks. Double Car Garage. Close To Public & Catholic Schools. Mins To Toll Free Hwy 412, Rec Centres, Golf Courses, DRT 915/301 Routes & More! (id:27910)
Royal LePage Ignite Realty
53 Peter Hogg Crt
Whitby, Ontario
Beautiful Sun-Filled, Freehold Townhome in Highly Desired West Whitby- Queens Common. Court Location. 3 Years New. Over 1700 SF. Great Open Floor Plan With 9' Ceilings on Main Floor. Oak Staircase . Gleaming Hardwood Floors on Main Floor. Combined Living & Dining Area, Main Floor Family Room, Beautiful Kitchen with Breakfast Area and Sliding Walkout to South Facing Backyard. 3 Spacious Bedrooms,. Primary Bedroom Features Walk-In Closet and 4-PC Ensuite with Free Standing Tub. 2nd Floor Laundry Room. Excellent Location with Easy Access to 401. 412, Stores & Transit. A Great Neighbourhood to Raise a Family. **** EXTRAS **** All Electric Light Fixtures, All Window Coverings, Stainless Steel Fridge, Stove & Dishwasher. Washer & Dryer. High Eff.Furn., Cent Air Cond, AprilAire Humid, Upgraded Paint, Natural Gas Hook Up in Backyard (Capped), 200 Amp Elect. Service. (id:27910)
Royal LePage Connect Realty
27 Sorbara Way
Whitby, Ontario
Welcome to 27 Sorbara Way, a stunning brand new 2-storey modern townhome nestled in Brooklin! Step inside and be greeted by the exquisite open concept living/dining area boasting 9-foot ceilings and gleaming hardwood floors. The space seamlessly flows into the modern kitchen, complete with a center island featuring a breakfast bar, upgraded quartz countertops, and a stylish backsplash. Ascend the builder-upgraded oak stairs to discover a spacious primary bedroom showcasing a walk-in closet and ensuite bathroom with double sink and a luxurious glass walk-in shower, adorned with upgraded floor/wall tiling. Don't overlook the convenience of the second-floor laundry room! The open unfinished basement provides ample storage space and awaits your personal touch. Situated mere steps from Brooklin HS, with easy access to the 407, 412, shopping, restaurants, and transit, this home offers both comfort and convenience. Come and experience it for yourself today! **** EXTRAS **** Direct Garage Access From House. Low POTL Fees Of $161.02 Incl.Snow/Garbage Removal, Lawn/Visitor Parking Maintenance. (id:27910)
RE/MAX Community Realty Inc.
86 Vanessa Pl
Whitby, Ontario
Step into the coveted community of Blue Grass Meadows where the perfect family home awaits! Welcome to 86 Vanessa Place, a spacious, 2 storey home tucked into a mature neighbourhood surrounded by schools, parks and countless amenities. Enjoy the convenience of walking to schools, 5 minute drive to 401, movie theater, restaurants, coffee shops, malls and more. This turn key home features a finished basement, solid wood stairs, kitchen w walk-out, perennial gardens, professional landscaping and more. If you're looking for a move in ready home, safe community and convenience at every corner, you've found it! **** EXTRAS **** ** Open House Saturday, May 4th 12-2pm ** Roof 2021/22, Stove 2022, Dishwasher 2021, Garage Dr 2023, Front door 2023, Ext Lights 2023, Thermostat 2023, Leaf Filters 2023, Furnace and A/C Serviced 2023, Washer/Dryer 2023, Woodstove as-is. (id:27910)
Royal Heritage Realty Ltd.

