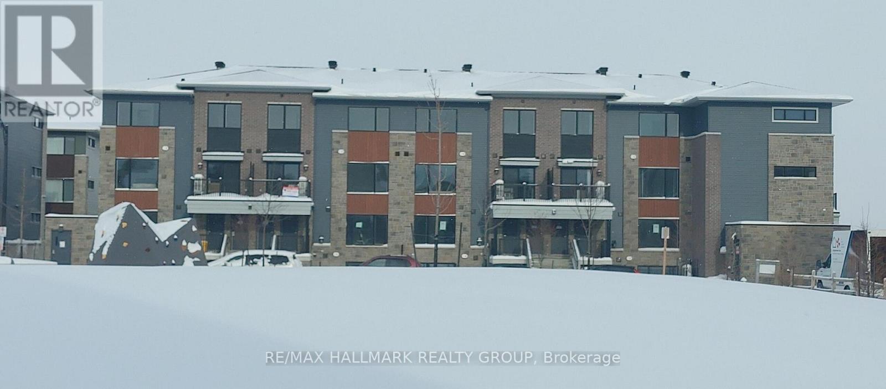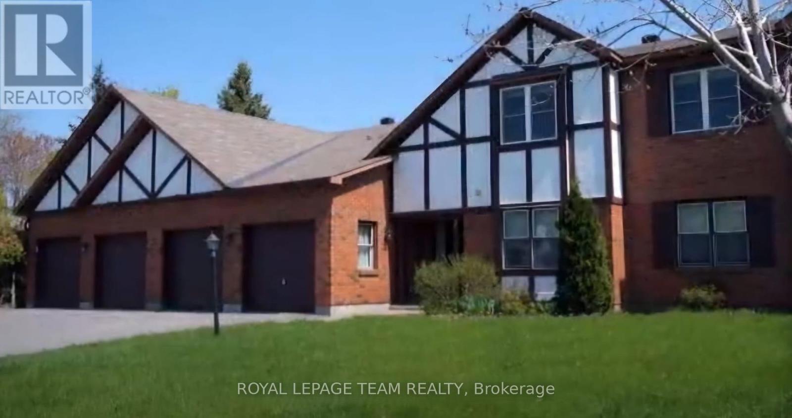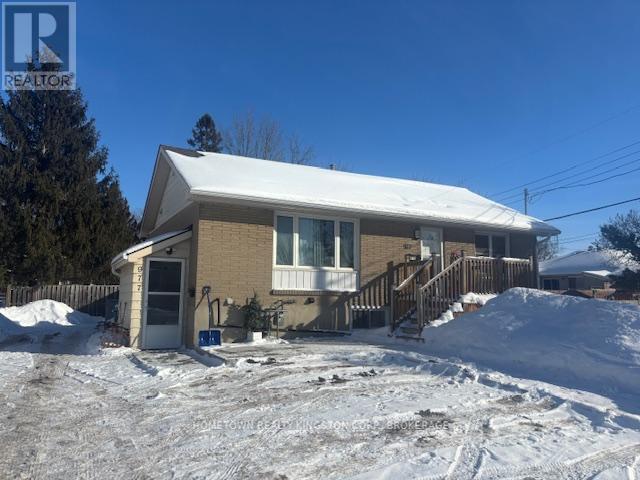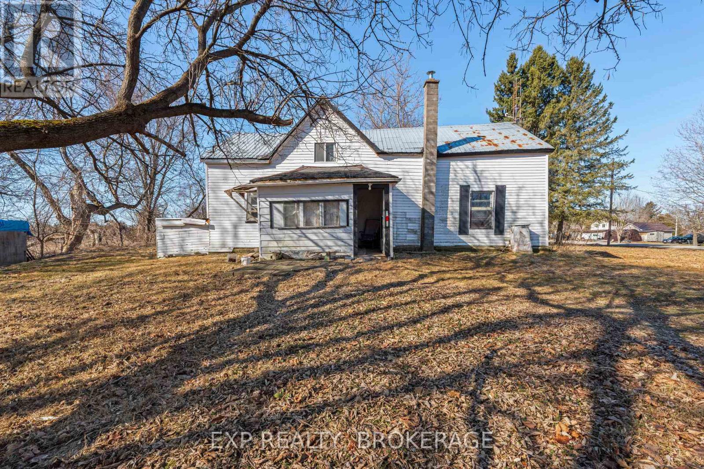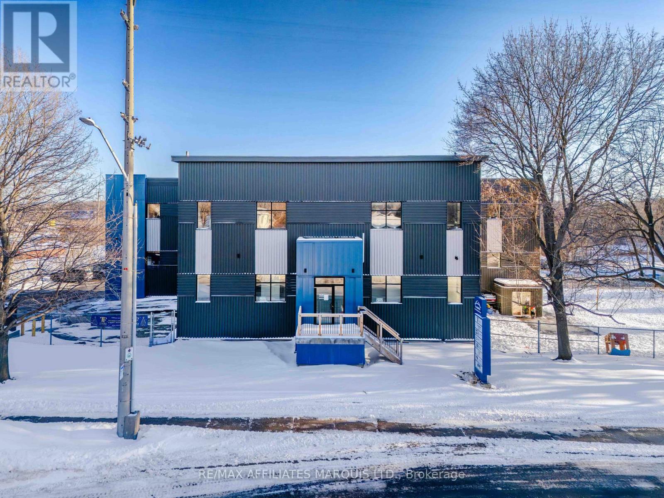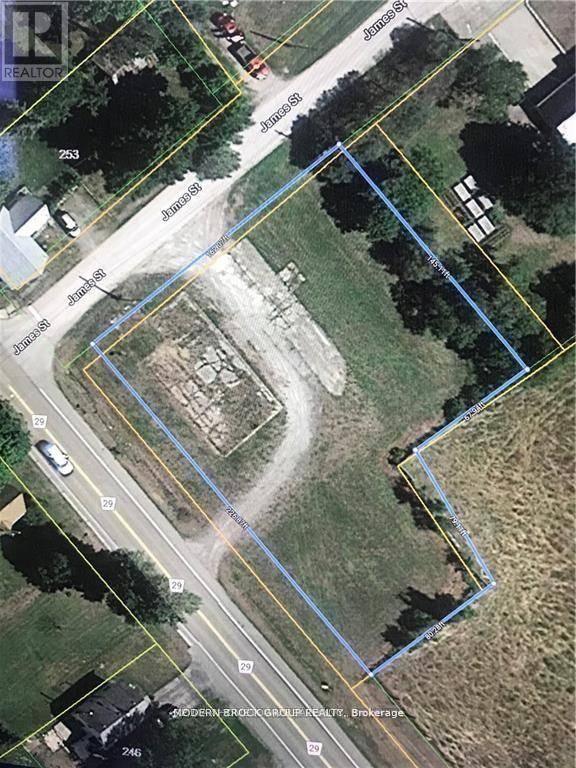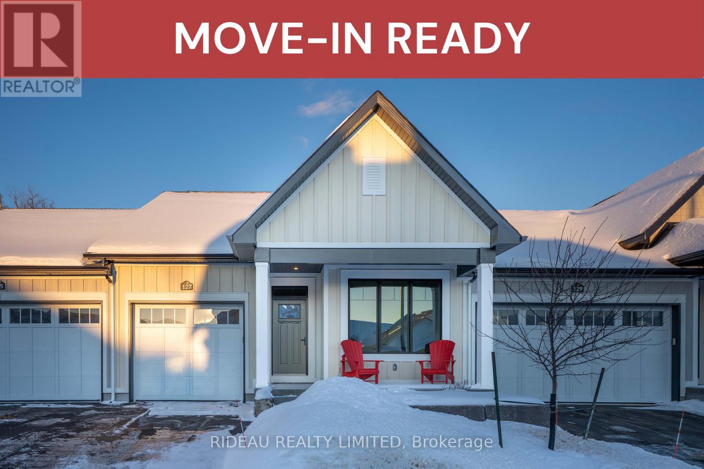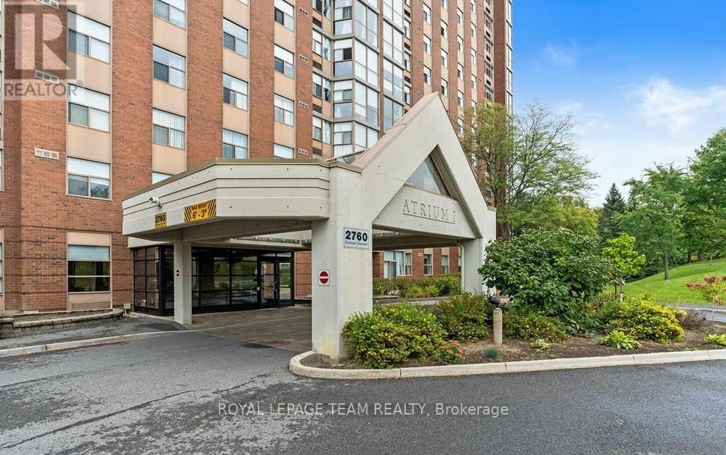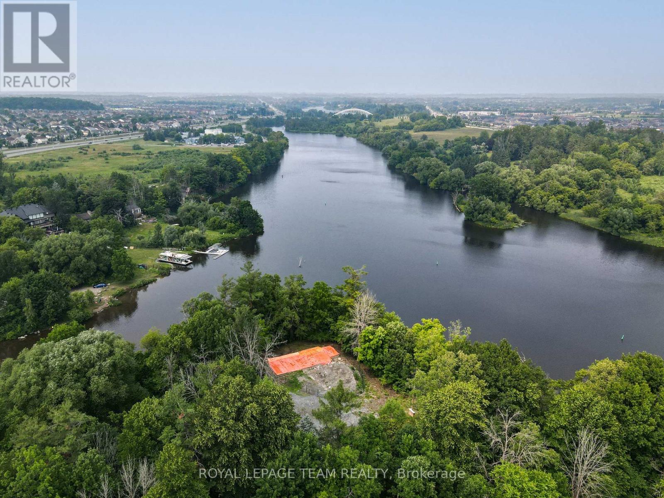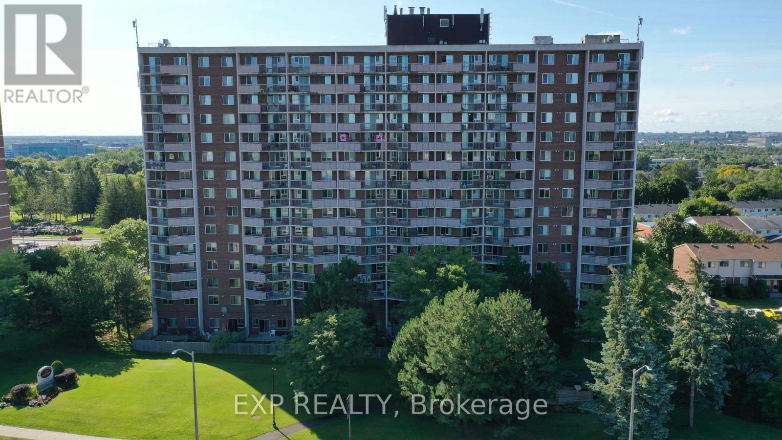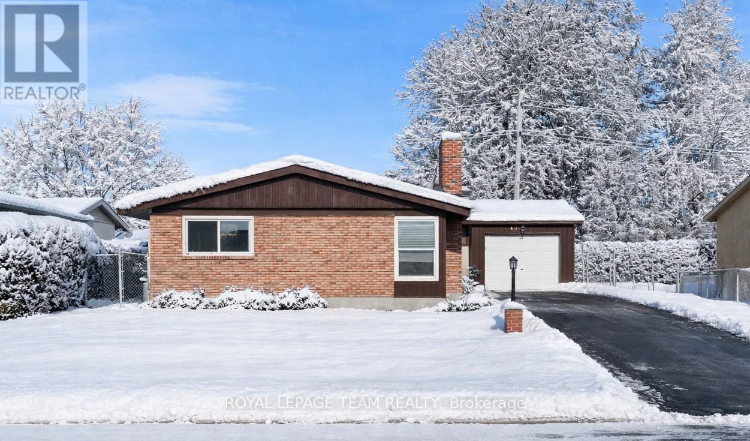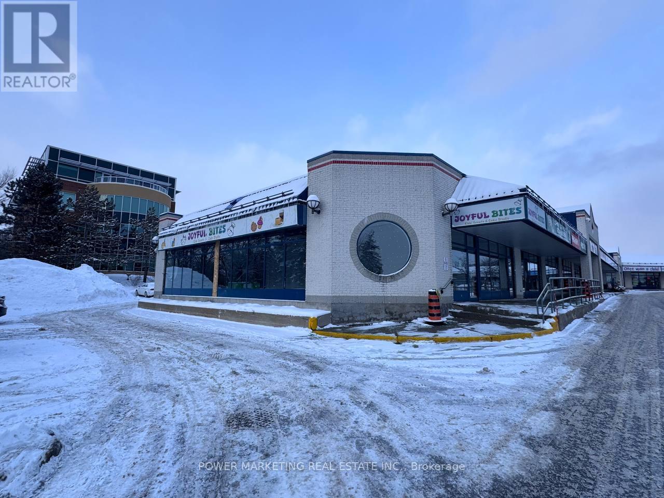821 Arcadian Private
Ottawa, Ontario
Brand new upper unit 2 story stacked townhome in Kanata's newest Arcadian Village with underground parking. Bright, fresh and clean 2nd floor unit overlooking the park, facing west. Balcony off kitchen overlooking the park, engineered hardwood flooring throughout both levels. Quartz countertops in both bathrooms and kitchen. Kitchen has plenty of cabinets, gorgeous tile backsplash. new stainless steel appliances, quartz counters, and kitchen island with breakfast bar. Pot lights throughout open concept living area. Powder room access to storage/utility closet. Handy in unit 2nd floor, laundry. Quick access to Campeau Drive, Tanger Outlet shops close by. Underground parking. Tenant is responsible for utilities (gas, hydro, water/sewer). Blinds will be installed on all windows, shortly. Non smoking building, no pets preferred. Tenants insurance required. (id:28469)
RE/MAX Hallmark Realty Group
C - 7 Harness Lane
Ottawa, Ontario
Welcome to 7 Harness Lane, a beautifully maintained 3-bedroom, 2-bathroom condo in Kanata's sought-after Bridlewood community. This spacious 1,270 sqft. (MPAC) second-floor unit offers exceptional privacy, comfort, and modern style. The open-concept living area features pot lights and a new gas fireplace, creating a bright and inviting space ideal for everyday living and entertaining. Step out onto your private balcony to enjoy morning coffee or unwind in the evening. The primary bedroom boasts a walk-in closet and private ensuite, while new blinds throughout add a fresh, contemporary touch. Additional highlights include a private garage with remote control and access to premium amenities such as a heated saltwater pool and clubhouse with showers and change rooms. Condo fees include water, building insurance, snow removal, lawn care, and pool cleaning, offering truly low-maintenance living. Ideally located close to transit, shopping, dining, schools, and scenic trails, this is an outstanding opportunity to own a move-in-ready condo in a quiet, family-friendly neighborhood. (id:28469)
Royal LePage Team Realty
977 Portsmouth Avenue
Kingston, Ontario
Welcome to this centrally located bungalow in desirable Strathcona Park, set on a fully fenced 60' x 125' lot. Perfect for families, multi-generational living, or investors, this home offers versatility, comfort, and convenience. The bright main floor features two spacious bedrooms, a 4-piece bathroom, a large sun-filled living room, and a separate dining room ideal for entertaining. The functional kitchen comes complete with fridge, stove, and dishwasher. Main floor laundry adds convenience and provides direct access to the rear deck overlooking the expansive backyard. The fully self-contained lower-level in-law suite has its own private entrance and includes a second kitchen, two additional bedrooms, a 4-piece bathroom, a generous eat-in kitchen, and a cozy living room - offering excellent income potential or space for extended family. New architectural shingles (2024), gas heating, central air and plenty of parking. Located on bus routes, walking distance to schools, parks, and the K&P Trail. A fantastic opportunity in a prime central location - don't miss your chance to own this versatile home! (id:28469)
Hometown Realty Kingston Corp.
1619 County 2 Road
Front Of Yonge, Ontario
Welcome to 1619 County Road 2. This property presents a 2-bedroom, 1-bathroom home brimming with potential. Set on a tranquil tree-lined lot just under an acre, this property offers both privacy and proximity, being only a 3-minute drive to the heart of Mallorytown. This home features a metal roof and an oil furnace heating system. With ample parking for up to four vehicles, it is perfect for families and guests. The unfinished basement offers a blank canvas ideal for additional storage. The quiet lot is surrounded by trees, creating a peaceful retreat where you can enjoy nature's beauty right in your backyard. Whether you're envisioning a lush garden, a play area, or an outdoor entertainment space, the possibilities are endless. Nature lovers will appreciate the proximity to Thousand Islands National Park. The Mallorytown Landing Day Use Area, located at 1121-1000 Islands Parkway, offers hiking trails, picnic spots, and stunning views of the St. Lawrence River. This home is full of potential and perfect for buyers who are ready to do some work and add value. Whether you're a first-time buyer looking for an opportunity to build equity or an investor searching for a promising project, this property is a fantastic choice. This property is more than just a house; it's an opportunity to create a home tailored to your dreams in a community that offers both tranquillity and a vibrant lifestyle. Don't miss out on making 1619 County Road 2 your haven. Schedule your private viewing today. (id:28469)
Exp Realty
G101 - 902 Second Street W
Cornwall, Ontario
Exceptional professional office space for lease at 902 Second Street West, Suite G101 in Cornwall. This well-appointed 2,027 sq. ft. office unit is located in a secure, professionally managed building and offers a functional, move-in-ready layout. The suite features a welcoming reception/lobby area, 10 private offices and a private kitchen/break area. Tenants benefit from convenient access to male, female, and accessible washrooms, as well as elevator access within the building. Ample on-site parking provides excellent convenience for both employees and clients. Operating costs are minimal-tenant is only responsible for phone, internet, and cleaning. Ideal for professional services, medical, administrative, or corporate office users seeking a high-quality space in a West End location. (id:28469)
RE/MAX Affiliates Marquis Ltd.
0 James Street
Elizabethtown-Kitley, Ontario
Vacant building lot offering 226 feet of prime frontage on the Highway 29 in the Village of Frankville. The possibilities are endless with this exceptional location. The property already features the added convenience of natural gas, high-speed internet, and Ontario Hydro available at the lot line. An excellent opportunity to build your new home - with the potential to operate a home-based business thanks to the outstanding highway exposure. Ideally situated just 20 minutes to both Brockville and Smiths Falls, offering the perfect balance of small-town living and convenient access to nearby amenities. (id:28469)
Modern Brock Group Realty
127 Shelter Cove Drive
Westport, Ontario
MOVE IN READY -- CATARAQUI TOWNHOUSE - by award winning Land Ark Homes. Move in READY with over $72,000 in FREE UPGRADES. NetZero Ready construction makes this the Tesla of building standards. Environmentally responsible, aesthetically beautiful & efficient to operate. This interior-unit offers a perfect flow indoors and out. Easy living defined with 3 beds and 3 baths with hardwood throughout the main floor. Primary bedroom offers a 4-piece ensuite as well as a walk-in closet. The convenient main floor laundry/mud room is adjacent to the kitchen and single car garage. Finished Lower Level Walkout. Discover Westport lifestyle with nature trails, nearby golf, winery, all from your home. (id:28469)
Rideau Realty Limited
102 - 2760 Carousel Crescent
Ottawa, Ontario
Affordable Condo spacious 2-bedroom, 2-bathroom and in-unit laundry, parking and a locker. Corner unit with condo fees that include water and gas, plus parking and a storage locker. Condo features new carpet in the bedrooms and hallway, and hardwood flooring in the living and dining areas. Large windows fill the unit with natural light. The primary bedroom offers two generous closets and a 3-piece en-suite. The second bedroom is conveniently located next to the 3-piece main bathroom. Enjoy the convenience of in-suite laundry. The kitchen has new flooring and several newer appliances. Located on the main floor, this unit includes a large walk-out door/window, ideal for easy access. Positioned at the back of the building, this corner unit offers added privacy. Building amenities include an indoor pool, hot tub, sauna, fitness centre, squash courts, table tennis, library, party room, workshop, bike storage, rooftop terrace, and more. Outdoor spaces and recreational facilities are beautifully maintained. Close to O-Train and Park & Ride, South Keys Shopping Mall, and nearby parks. Perfect for investors, seniors, and first-time buyers. (id:28469)
Royal LePage Team Realty
3651 Prince Of Wales Drive
Ottawa, Ontario
Those in the know get it: 500ft of waterfront so close to the nation's capital is a peerless opportunity for a one of a kind property. Stunning views of the Jock and Rideau rivers, exceptionally private from bordering parkland - marvel at your dreams realized. All municipally required development reports have been completed by Stantec Engineering; the intense up front work is already out of the way. All you need to do is build your oasis in the most tranquil of locations - trails, forest, and wildlife are your neighbours, while convenient amenities are only minutes away. (id:28469)
Royal LePage Team Realty
511 - 981 Gulf Place
Ottawa, Ontario
Welcome to Concorde Apartments at 981 Gulf Place, located in the quiet and family-friendly Gloucester / Carson Meadows neighbourhood. This well-maintained, secure building offers a peaceful residential setting with convenient access to transit, amenities, and green space. The spacious 2-bedroom unit features a functional layout with generous living space.In-unit storage and the convenience of on-site laundry complete the unit.The building features controlled access and 24/7 on-site management. An OC Transpo Route 12 bus stop is located just steps away, while nearby Montreal Road provides easy access to shops, restaurants, services, and pharmacies, including a Rexall. Outdoor recreation is available at nearby Thornecliff Park. The area is well served by schools, including Carson Grove Elementary, Queen Elizabeth Public School, Our Lady of Mount Carmel, and Rideau High School. Montfort Hospital is also conveniently located nearby. Available immediately. (id:28469)
Exp Realty
47 Kidgrove Gardens
Ottawa, Ontario
Welcome to 47 Kidgrove Gardens - A solid, 3-bedroom bungalow in sought-after Tanglewood. This charming 3-bedroom, 3-bathroom traditional bungalow is full of updates and move-in ready, located in the desirable family-friendly neighbourhood of Tanglewood. Step inside to a welcoming entrance featuring brand new porcelain tile, leading into a spacious, entertainment-sized living and dining room - perfect for gatherings. The beautifully refreshed satin-sheen hardwood floors add warmth and elegance to the space. The bright, eat-in kitchen offers a fresh look with professionally painted cabinets, new hardware, and a full suite of upgraded appliances in the kitchen: a brand-new fridge, dishwasher, and microwave/hood fan, plus a stove that's just two years old - making cooking and cleanup a breeze. The main bathroom has been fully renovated, featuring porcelain tiles, a new vanity with Carrera white stone vanity top, bathtub, toilet, and modern light fixture. The entire home has been freshly painted, providing a crisp, clean feel throughout. Downstairs, the newly carpeted basement is designed for fun and functionality. It includes a large rec room, a bar area, an office space, and ample storage - perfect for family living and entertaining. Outside, the generous backyard is mostly hedged, offering privacy and plenty of space to enjoy warm summer days. This is a fantastic opportunity to own a home in a well-established neighbourhood. Don't miss your chance to call 47 Kidgrove Gardens your new address! (id:28469)
Royal LePage Team Realty
18 - 471 Hazeldean Road
Ottawa, Ontario
Opportunity knocks! approximately 1500 square retail space in one of busiest shopping malls in Kanata! This beautiful unit has lots of windows two washrooms and excellent for any type of business. It has easy access to hwy 417 and the High-Tech area of Kanata! Make sure you see it today! (id:28469)
Power Marketing Real Estate Inc.

