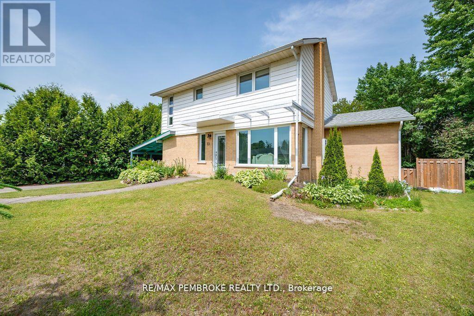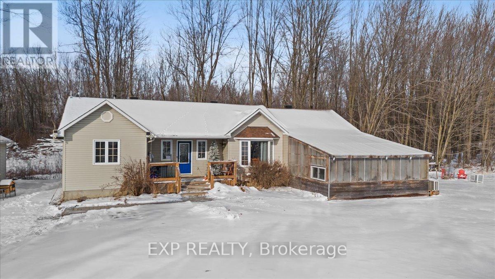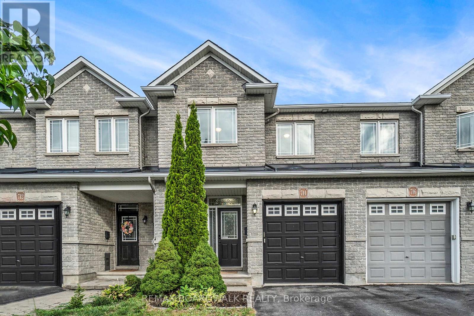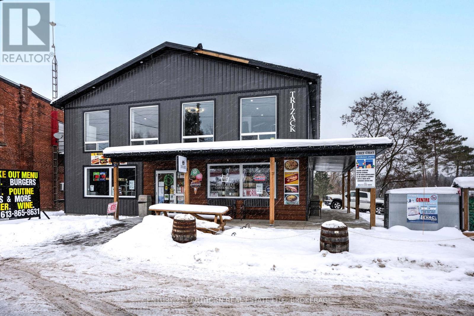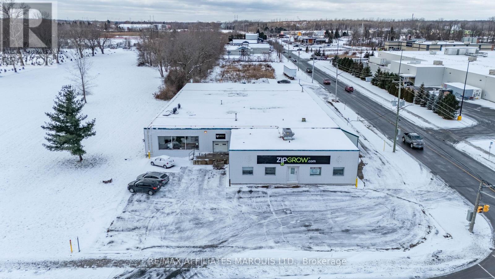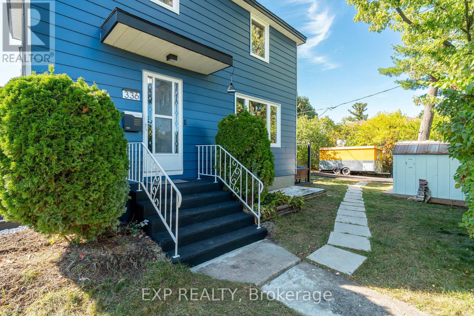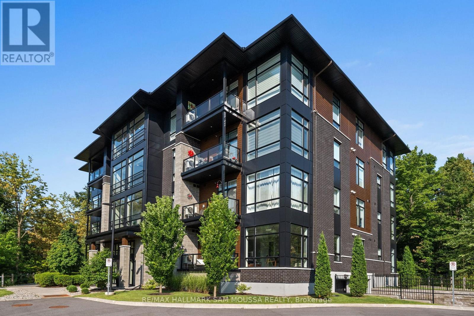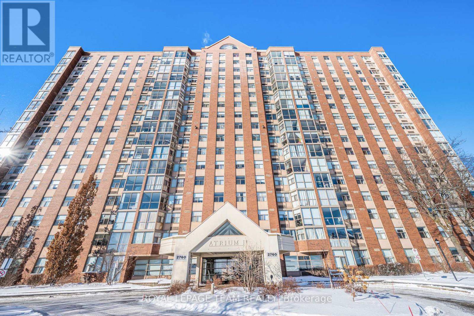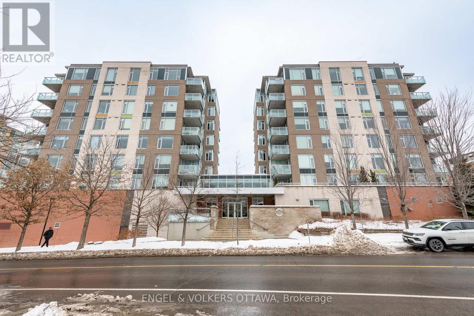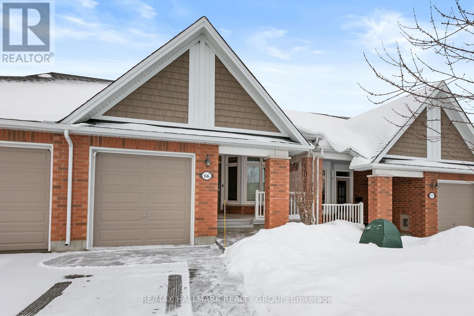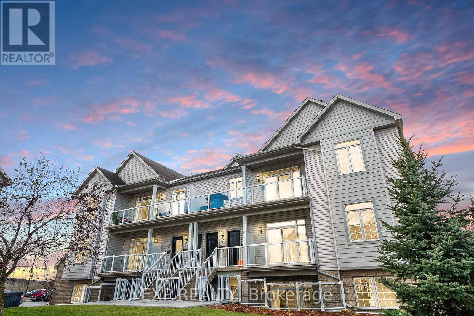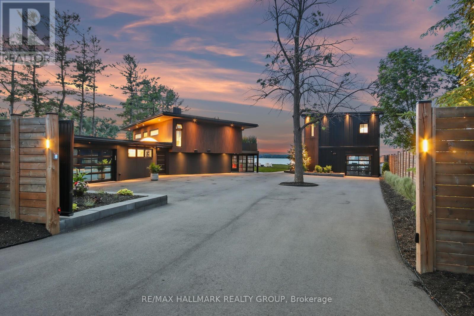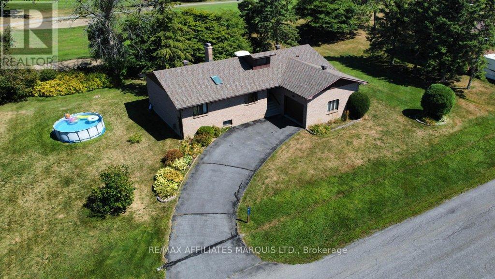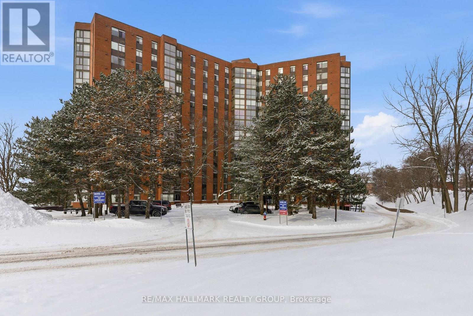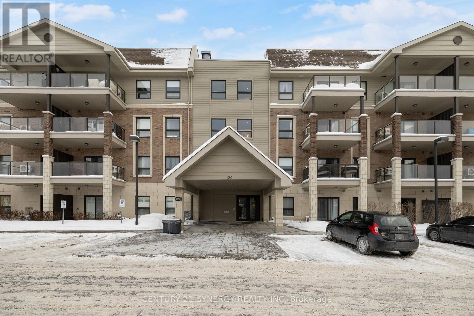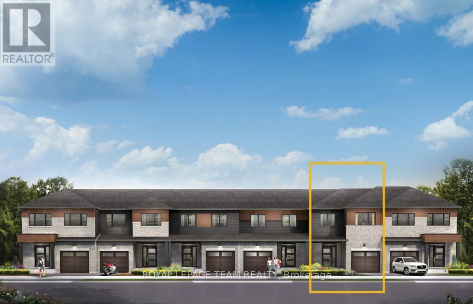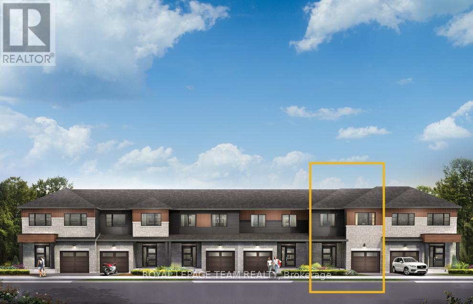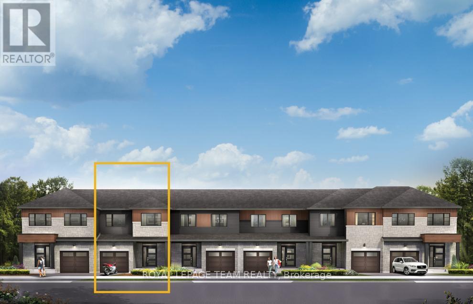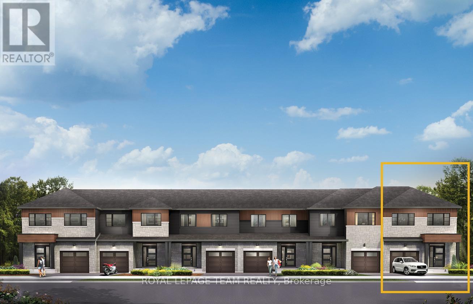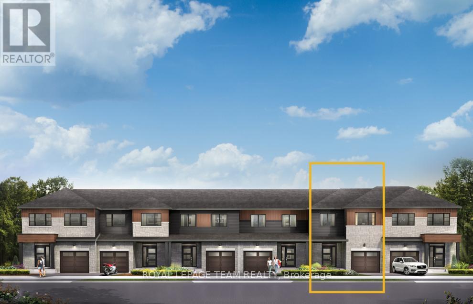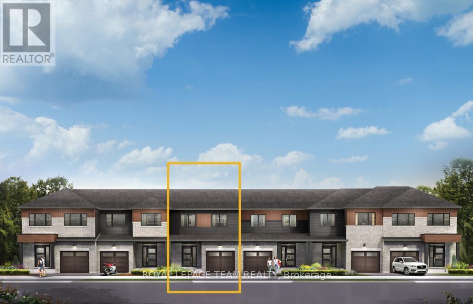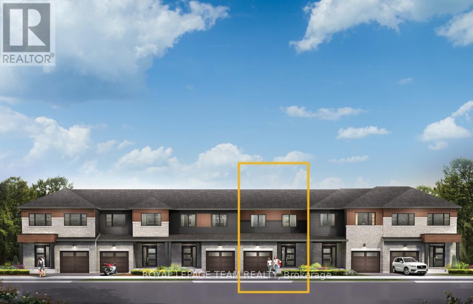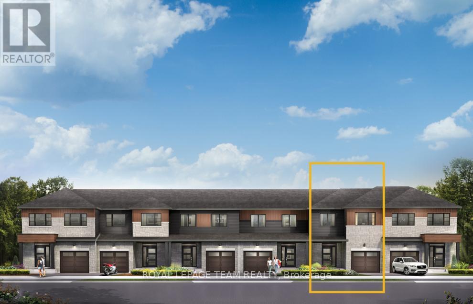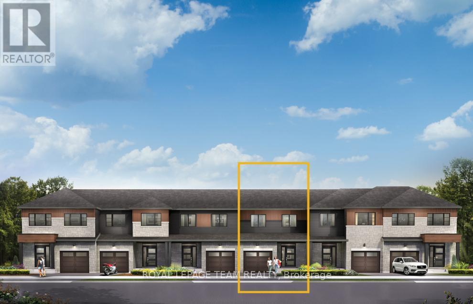13 Highland Crescent
Deep River, Ontario
Welcome to 13 Highland Crescent in Deep River, a charming and beautifully maintained home tucked into a friendly, family-oriented neighbourhood. From the moment you step inside, you'll feel the warmth of the inviting layout, featuring a bright living room anchored by a cozy gas fireplace, the perfect place to gather on cooler evenings. The main floor also offers a convenient half bath and a fully equipped kitchen with included appliances, making this home truly move-in ready. Just off the main living space, a screened-in porch provides the perfect spot to enjoy morning coffee or evening relaxation while taking in the fresh air in comfort. With the flexibility to create a fourth bedroom, this home adapts easily to your needs whether you're looking for space to grow, a home office, or a hobby room. The large backyard offers plenty of room for outdoor activities, entertaining, or simply relaxing, and with wonderful neighbours nearby, you'll instantly feel part of the community. Ideally located close to schools, parks, shops, and the sandy shores of Pine Point Beach, this property combines everyday convenience with small-town charm. Utility costs are budget-friendly, with water and sewer at $1,519.91 for 2024, natural gas at $880.61, and hydro at $2,228.57. Don't miss your chance to make this welcoming home your own book your private showing today! (id:28469)
RE/MAX Pembroke Realty Ltd.
723 Route 200 Road
Russell, Ontario
Nature meets convenience in this stunning 3+1 bedroom, 3-bath country bungalow on 2.25 private acres! Surrounded by majestic maples and forest trails, this home offers a peaceful retreat just minutes from Russell and under 30 minutes to downtown Ottawa. The bright, open main floor features a spacious living room with high-end wood stove, dining area, and kitchen-perfect for entertaining. The master suite boasts a walk-in closet, ensuite, and patio doors to a 3-tiered deck overlooking your serene backyard. Two additional bedrooms, a full bath, and main-floor laundry complete the level. The finished lower level adds a huge family room, extra bedroom, and full bath for versatile living. Enjoy the 30'x36' detached garage for vehicles, toys, or workshop space, plus a fully permitted attached organic greenhouse with a heat pump for year-round use. All equipment in the house were purchased in 2023 (Furnace/Hot Water Tank/Water Treatment System). Septic pumped in October 2025. Generator with GenerLink connected directly to panel, allowing for automatic switch over in case of outage. Property includes an outside organic garden, fruit trees, cherries, grapes, raspberries and red currants. Ideal for families, hobbyists, or anyone craving space, privacy, and a true connection to nature. Move in and start living the country lifestyle today! (id:28469)
Exp Realty
714 Regiment Avenue
Ottawa, Ontario
Discover the perfect blend of elegance, comfort, and convenience in this Valecraft-built Orchid II model, offering nearly 1,850 sq. ft. of thoughtfully designed living space in the sought-after Soho West community. Step into the welcoming sunken foyer, complete with stylish tile flooring, a powder room, and direct access to your attached garage. The main level impresses with its 9-ft ceilings, rich hardwood floors, and crown molding, creating a refined backdrop for everyday living and entertaining. The chef-inspired kitchen features an abundance of cabinetry, generous counter space, stainless steel appliances, a convenient breakfast bar, and a sliding patio door that leads to your private, fully fenced backyard. Upstairs, retreat to your luxurious primary suite with a spacious walk-in closet and a spa-like 4-piece ensuite bathroom. Two additional bright and airy bedrooms, a full family bathroom, and a dedicated second-level laundry complete this well-planned floor. The full & finished lower level offers incredible versatility with a large family room, home office/storage space, and an additional full 3-piece bathroom perfect for overnight guests or a teen retreat. All this, ideally located just steps from parks, schools, shops, and public transit in one of Ottawa's most desirable neighborhoods. Executive living, family-friendly comfort, and modern design, this home truly has it all! (id:28469)
RE/MAX Boardwalk Realty
Front - 25 Main Street W
Elizabethtown-Kitley, Ontario
Convenience store and food service location in the Village of Lyn, Ontario, located between Brockville and Mallorytown. The premises are currently operated as a convenience retail business offering freshly made pizza and hot food, subs, burgers, poutine, baked goods, coffee, ice cream, seasonal frozen treats, groceries and snacks, lottery services, propane exchange, firewood, ice, and related retail items. The business holds AGCO approvals for beer, wine, and ready-to-drink beverages, as well as OLG authorization, with licence transfers subject to CPIC approval. A newer operation that is performing well, with strong upside and opportunity for expansion under new ownership. The main floor layout is efficient and purpose-built, featuring a large retail area, kitchen and food preparation spaces, cooler, storage rooms, washroom, and service areas. Fixtures and equipment are included; inventory to be purchased separately. (id:28469)
Century 21 Lanthorn Real Estate Ltd.
650 Cumberland Street
Cornwall, Ontario
18,000 + sq ft downtown warehouse/light industrial/wholesale outlet location with +/- 15,770 sq ft of plant space incl. 1,387 sq ft unheated storage and 2,315 sq ft of office area. The building has new roofing. Varied Ceiling heights but 12.5 ft average 3 dock doors and one drive in door. The building is partially airconditioned, 2 bathrooms . Building works best for a single tenancy. Close to Walmart, ideal location close to Brookdale Ave. the 401 and Bridge to the USA. Basic Rent is $7.50 per sq ft per annum fully net to the Landlord, CAM est = Property tax 14,243, Water rates 1,573, Snow removal 4,000,Ins 3,498, R&M & Admin- +/- 7,000. 2025 CAM est $1.70/sq ft + Utilities Gas $6,789, Elec 6,000. last year (id:28469)
RE/MAX Affiliates Marquis Ltd.
336 Poulin Avenue
Ottawa, Ontario
Welcome to this upgraded 3-bedroom, 2-bathroom detached home, ideally situated on a generous 50 x 100 corner lot in one of Ottawa's most evolving neighborhood's. Just minutes from Britannia Park and Beach, Mud Lake Conservation Area, the Ottawa River, bike paths, and scenic trails, this location offers the perfect balance of nature and city convenience. Shopping, entertainment, recreation, HWY 417, public transit, and major amenities are all within easy reach. The home itself has been fully upgraded since the current owners purchased, providing a move-in ready opportunity for families or investors alike. With an R2F zoning designation (future N2 under Ottawa's upcoming citywide zoning changes), the property also presents exciting development potential allowing up to 6 units starting in 2026. The driveway has a 10 year warranty that will transfer over. Whether your looking to settle into a charming home near the water and greenspace, or to explore future development opportunities in this high-demand area, this property offers exceptional value and versatility. (id:28469)
Exp Realty
101 - 120 Cortile Private
Ottawa, Ontario
Welcome to 120 Cortile Private #101, an Urbandale-built boutique condo in the heart of Riverside South. This south-facing corner unit offers a spacious living area with 10ft ceilings and floor-to-ceiling windows that bring in an abundance of natural light. The open-concept layout features hardwood flooring, a modern kitchen with lots of storage, a large island, and stainless steel appliances. The spacious primary bedroom includes a walk-in closet and a 4-piece ensuite. An additional second bedroom provides extra room or can be used as a home office. A second full bathroom, in-unit laundry, and heated underground parking add convenience. Enjoy your south facing, private balcony overlooking beautifully maintained grounds. Located just steps from parks, walking trails, the new Armstrong Retail Plaza, and the upcoming Limebank LRT station nearby is an added bonus. This home offers comfort, style, and convenience in an excellent location. (id:28469)
RE/MAX Hallmark Sam Moussa Realty
1506 - 2760 Carousel Crescent
Ottawa, Ontario
Perfect for those looking to simplify without sacrificing comfort, this stunning residence offers effortless living with elevated style. Enjoy bright, well-designed spaces, and a layout that blends everyday comfort with low-maintenance convenience. An ideal choice for buyers seeking ease, elegance, and a place that truly feels like home. Enjoy numerous resort-style amenities, including a sauna, outdoor pool, squash court, gym, and a rooftop terrace with a spacious party room, perfect for entertaining. (id:28469)
Royal LePage Team Realty
312 - 575 Byron Avenue
Ottawa, Ontario
Welcome to Unit 312 at Westboro Station, a bright and well-maintained 1-bedroom condo ideally located in the heart of the city. This thoughtfully designed unit features a functional layout with comfortable living space, making it an excellent choice for first-time buyers, professionals, or investors. The open-concept living and dining area is filled with natural light, creating a warm and inviting atmosphere. The kitchen is efficiently designed with ample cabinetry and counter space, ideal for everyday living. The spacious bedroom offers a quiet retreat with generous closet space, while the well-appointed bathroom completes the unit. The unit also includes a dedicated parking spot and storage locker for added convenience. Conveniently located close to shops, restaurants, public transit, and everyday amenities, this condo delivers urban living at its best. A fantastic opportunity to own a low-maintenance home in a highly desirable location. (id:28469)
Engel & Volkers Ottawa
66 Kayenta Street
Ottawa, Ontario
66 Kayenta Street - 1+1 Bedrooms + Den | 2.1 Bathrooms- An immaculate Tamarack Dove Freehold townhouse bungalow in Stittsville's highly sought-after Edenwylde adult lifestyle community. This rare model blends modern elegance with low-maintenance living, offering a bright, open layout and premium finishes throughout-and is energy certified for added efficiency and comfort. Step inside to 9-ft ceilings, rich hardwood floors, and a spacious open-concept design perfect for both entertaining and everyday living. The gourmet kitchen features beautiful granite countertops, while a versatile front den provides the ideal space for an office or hobby area. Large windows beside the back patio door fill the living room with natural light, and the patio doors lead directly to the private, fully fenced backyard, complete with maintenance-free rock landscaping for effortless outdoor enjoyment. The generous primary suite offers hardwood flooring, a walk-in closet, and a luxurious ensuite. The finished lower level includes a spacious recreation room, a second bedroom with walk-in closet, a full bathroom, a large laundry room, and plenty of additional storage. The garage includes inside access to a functional mudroom with powder room and optional main-floor laundry hookups. The charming front porch, upgraded with epoxy coating and enhanced with interlock pathway, adds excellent curb appeal. The garage floor also features a durable and stylish epoxy finish. Exceptionally well maintained, this home includes access to the community center and offers the comfort, convenience, and lifestyle benefits of adult-oriented living in an outstanding location. Common area fee: $300/year. A rare opportunity-experience refined bungalow living in one of Stittsville's finest communities! (id:28469)
RE/MAX Hallmark Realty Group
I - 105 Artesa Private
Ottawa, Ontario
2 sizeable bedrooms, 2 full bathrooms, impressive vaulted ceilings, exclusive 24-ft balcony and in-suite laundry. Bright, open concept layout with the kitchen overlooking the living and dining spaces. Large windows light up the rooms and overlook green-space, a premium view that so few units boast. Close to restaurants, shops, public transit and more. To be included with all offers: completed OREA rental application, recent pay stub (dated within 30 days), valid government issued photo ID's & recent full credit report. Schedule B & C to be included with all Agreements to Lease. Included Parking Spot is #20 & #21. (id:28469)
Exp Realty
227 Grandview Road
Ottawa, Ontario
Crystal Bay waterfront resort like property providing an array of entertainment and recreational activities year round. Only 126 single family properties on the Ottawa River from Britannia to the NCC greenbelt making this a special opportunity. This modern 'smart' home has an outstanding and breathtaking panoramic views across the river to the Gatineau Hills and towards the city centre. The three level 3 bedroom split home and additional self contained Coach House all reimagined since 2021 are situated on a massive .85 acre lot with over 190' of waterfront. You can feel the serenity as you arrive through the gated entrance. High quality finishes throughout the buildings and grounds. Huge deck over a 3 season family room w/sauna. Other inclusions are a 36x18 inground saltwater pool, large deck and patio area, putting green, firepit, generator, BBQ station, gazebo and jet ski dock. Double car garage at main home and a single drive through garage at the Coach House. Private retreat inside the Ottawa Greenbelt on the Grandview Golden Mile. Short 2-4 minute drive to Department of National Defense Headquarters, Dick Bell Park/Nepean Sailing Club and Andrew Haydon Park. (id:28469)
RE/MAX Hallmark Realty Group
6711 Gilmore Hill Road
South Glengarry, Ontario
Beautifull Bungalow On CORNWALL GOLF and COUNTRY CLUB - Just 5 minutes from Cornwall. Discover this charming 3 bedroom, 2 bathroom home offering over 1800 sf of living space . Nestled on scenic. golf course overlooking the 9th Fairway, no rear neighbours! Its the perfect blend of comfort and lifestyle. Bright spacious layout with hardwood flooring. attached garage, open basement ready to finish if more space is needed. Peaceful setting minutes to Cornwall and an easy drive to Montreal or Ottawa! (id:28469)
RE/MAX Affiliates Marquis Ltd.
411 - 2871 Richmond Road N
Ottawa, Ontario
Welcome to Marina Bay - This spacious 2 bedroom, 2 bathroom unit features hardwood floors throughout, a bright solarium off the open concept living/dining rooms. A walk in closet & ensuite compliments the master bedroom plus in unit laundry and storage. The spacious second bedroom allows for use as office/den/etc. Underground parking space. Simplify your living in this well run building with an abundance of amenities (outdoor pool, racquet courts, hot tub, party room..the list goes on!) Great location for shopping, public transit and recreation including parks, the beach and NCC trails. Perfect for an investor, downsizer and 1st time homebuyer. Freshly painted and a new AC/heat pump installed-- this unit covers it all and is the best value in the building! (id:28469)
RE/MAX Hallmark Realty Group
414 - 120 Prestige Circle
Ottawa, Ontario
Welcome to Petrie's Landing! This spacious and thoughtfully designed top-floor 2-bedroom condo offers the perfect blend of modern comfort, natural surroundings, and an unbeatable location. Enjoy effortless access to public transportation, while the stunning Ottawa River pathways and scenic trails are just steps from your door-ideal for walking, cycling, or simply enjoying the outdoors. Inside, you'll find a bright and functional layout designed for both everyday living and entertaining. The kitchen is beautifully appointed with a convenient breakfast bar, stainless steel appliances offering plenty of space to cook and gather with friends or family. The generous primary bedroom provides a relaxing retreat, complete with a luxurious ensuite featuring a soaker tub, separate shower, and ceramic tile flooring. A second full bathroom with matching finishes adds convenience and is thoughtfully connected to the in-unit laundry room. This condo is surrounded by greenery and even has a small park right out front, creating a peaceful atmosphere while still being close to everything you need. Freshly painted in 2026, the home also includes underground parking located beside an oversized storage locker for added practicality. A wonderful opportunity to enjoy nature, style, and convenience all in one-come see it for yourself! (id:28469)
Century 21 Synergy Realty Inc
957 Locomotion Lane
Ottawa, Ontario
Get growing in the Montgomery Executive Townhome. Spread out in this 4-bedroom home, featuring an open main floor that flows seamlessly from the dining room and living room to the spacious kitchen. The second floor features all 4 bedrooms, 2 bathrooms and the laundry room. The primary bedroom includes a 3-piece ensuite and a spacious walk-in closet, while the finished basement rec room adds even more living space! Connect to modern, local living in Abbott's Run, a Minto community in Kanata-Stittsville. Plus, live alongside a future LRT stop as well as parks, schools, and major amenities on Hazeldean Road. July 29th 2026 occupancy! (id:28469)
Royal LePage Team Realty
951 Locomotion Lane
Ottawa, Ontario
There's more room for family in the Lawrence Executive Townhome. Discover a bright, open-concept main floor, where you're all connected - from the spacious kitchen to the adjoined dining and living space. The second floor features 4 bedrooms, 2 bathrooms and the laundry room. The primary bedroom includes a 3-piece ensuite and a spacious walk-in closet. Connect to modern, local living in Abbott's Run, a Minto community in Kanata-Stittsville. Plus, live alongside a future LRT stop as well as parks, schools, and major amenities on Hazeldean Road. July 22nd 2026 occupancy! (id:28469)
Royal LePage Team Realty
955 Locomotion Lane
Ottawa, Ontario
Live well in the Gladwell Executive Townhome. The dining room and living room flow together seamlessly, creating the perfect space for family time. The kitchen offers ample storage with plenty of cabinets and a pantry. The main floor is open and naturally-lit, while you're offered even more space with the finished basement rec room. The second floor features 3 bedrooms, 2 bathrooms and the laundry room. The primary bedroom offers a 3-piece ensuite and a spacious walk-in closet. Connect to modern, local living in Abbott's Run, a Minto community in Kanata-Stittsville. Plus, live alongside a future LRT stop as well as parks, schools, and major amenities on Hazeldean Road. July 28th 2026 occupancy! (id:28469)
Royal LePage Team Realty
825 Fairline Row
Ottawa, Ontario
Relax in the 3-Bedroom Simcoe Executive Townhome, where open-concept living brings your family together. The main floor is the perfect spot to gather, with a gourmet kitchen featuring a large pantry, a formal dining space and naturally-lit living room. The second floor includes 3 bedrooms, 2 bathrooms, laundry room and loft - ideal for a home office or study. The primary bedroom features a 3-piece ensuite and a spacious walk-in closet. Finished basement rec room for even more living space! Connect to modern, local living in Abbott's Run, a Minto community in Kanata-Stittsville. Plus, live alongside a future LRT stop as well as parks, schools, and major amenities on Hazeldean Road. July 16th 2026 occupancy! (id:28469)
Royal LePage Team Realty
823 Fairline Row
Ottawa, Ontario
There's more room for family in the Lawrence Executive Townhome. Discover a bright, open-concept main floor, where you're all connected - from the spacious kitchen to the adjoined dining and living space. The second floor features 4 bedrooms, 2 bathrooms and the laundry room. The primary bedroom includes a 3-piece ensuite and a spacious walk-in closet. Connect to modern, local living in Abbott's Run, a Minto community in Kanata-Stittsville. Plus, live alongside a future LRT stop as well as parks, schools, and major amenities on Hazeldean Road. July 15th 2026 occupancy! (id:28469)
Royal LePage Team Realty
821 Fairline Row
Ottawa, Ontario
Enjoy bright, open living in the Cohen Executive Townhome. The main floor is naturally-lit, designed with a large living room connected to the kitchen to bring the family together. The basement provides a finished rec room for more space to live, work and play. The second floor features 3 bedrooms, 2 bathrooms and the laundry room, while the primary bedroom offers a 3-piece ensuite and a spacious walk-in closet. Connect to modern, local living in Abbott's Run, a Minto community in Kanata-Stittsville. Plus, live alongside a future LRT stop as well as parks, schools, and major amenities on Hazeldean Road. July 14th 2026 occupancy! (id:28469)
Royal LePage Team Realty
819 Fairline Row
Ottawa, Ontario
Unwind in the Ashbury Executive Townhome. The open-concept main floor is perfect for family gatherings, from the bright kitchen to the open-concept dining area to the naturally-lit living room. The second floor features 3 bedrooms, 2 bathrooms and the laundry room. The primary bedroom includes a 3-piece ensuite, a spacious walk-in closet and additional storage. Connect to modern, local living in Abbott's Run, a Minto community in Kanata-Stittsville. Plus, live alongside a future LRT stop as well as parks, schools, and major amenities on Hazeldean Road. July 9th 2026 occupancy! (id:28469)
Royal LePage Team Realty
847 Fairline Row
Ottawa, Ontario
There's more room for family in the Lawrence Executive Townhome. Discover a bright, open-concept main floor, where you're all connected - from the spacious kitchen to the adjoined dining and living space. The rec room in the finished basement provides even more living space. The second floor features 4 bedrooms, 2 bathrooms and the laundry room. The primary bedroom includes a 3-piece ensuite and a spacious walk-in closet. Connect to modern, local living in Abbott's Run, a Minto community in Kanata-Stittsville. Plus, live alongside a future LRT stop as well as parks, schools, and major amenities on Hazeldean Road. July 15th 2026 occupancy! (id:28469)
Royal LePage Team Realty
845 Fairline Row
Ottawa, Ontario
Unwind in the Ashbury Executive Townhome. The open-concept main floor is perfect for family gatherings, from the bright kitchen to the open-concept dining area to the naturally-lit living room. The second floor features 3 bedrooms, 2 bathrooms and the laundry room. The primary bedroom includes a 3-piece ensuite, a spacious walk-in closet and additional storage. Finished basement rec room provides even more living space. Connect to modern, local living in Abbott's Run, a Minto community in Kanata-Stittsville. Plus, live alongside a future LRT stop as well as parks, schools, and major amenities on Hazeldean Road. July 14th 2026 occupancy! (id:28469)
Royal LePage Team Realty

