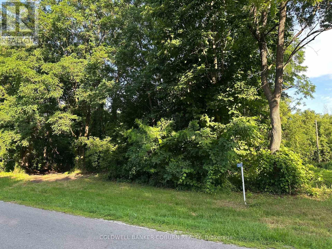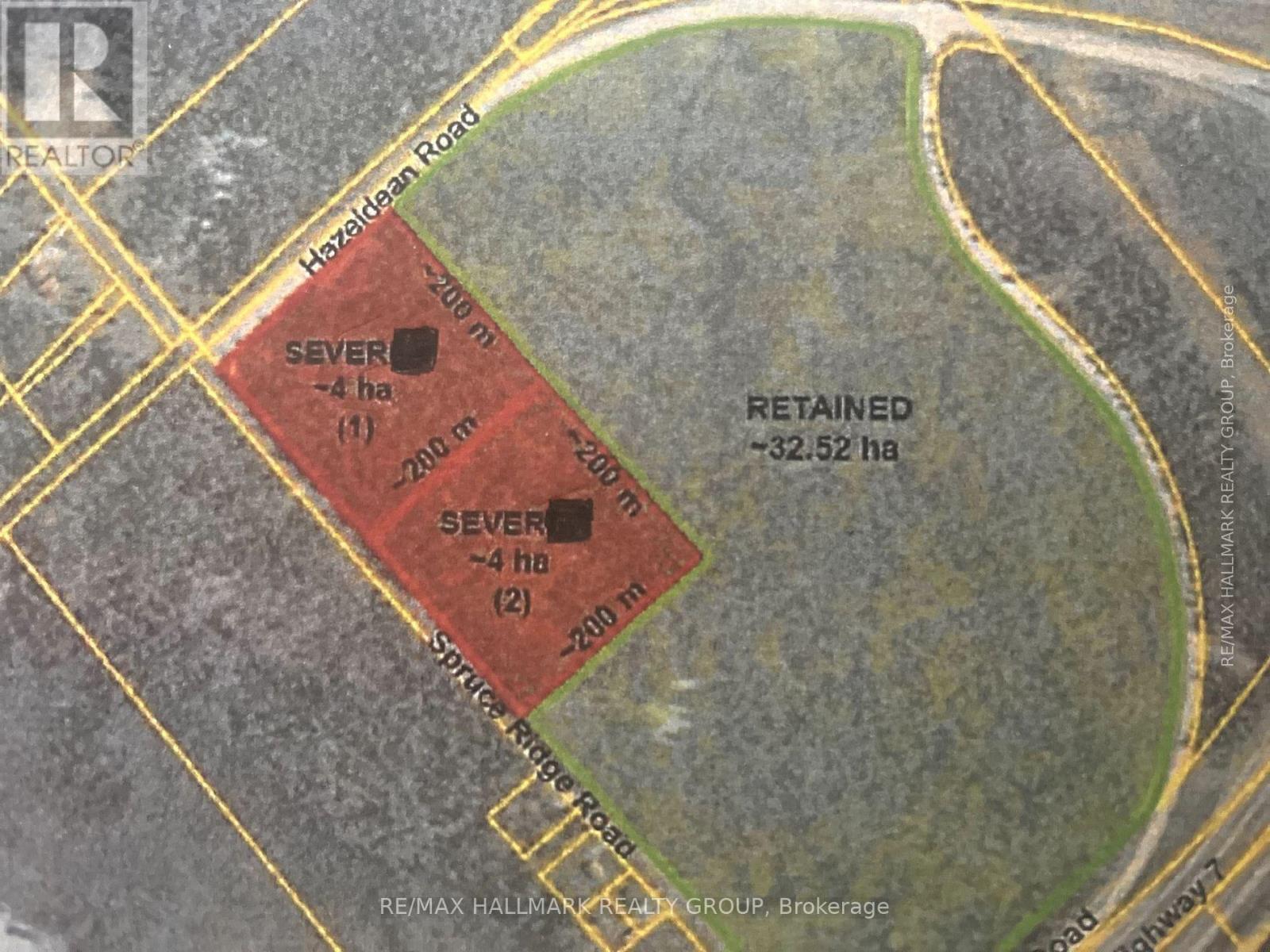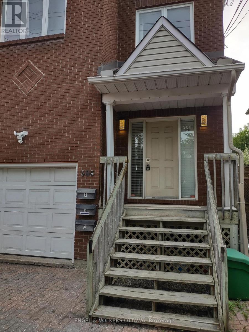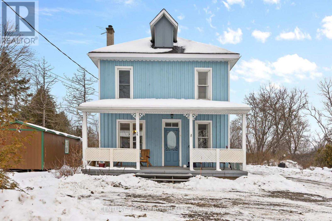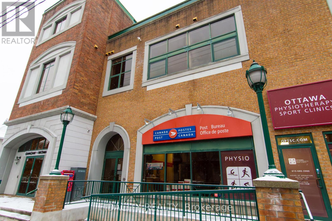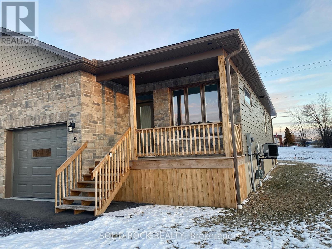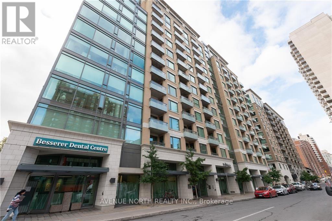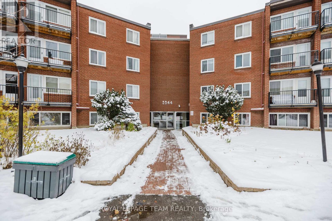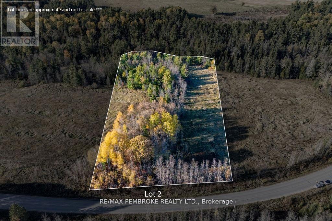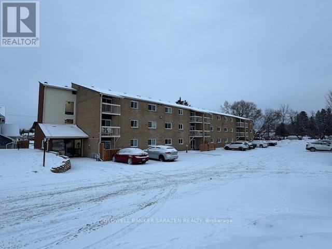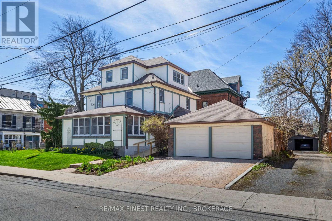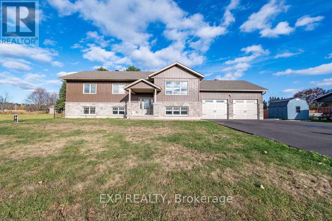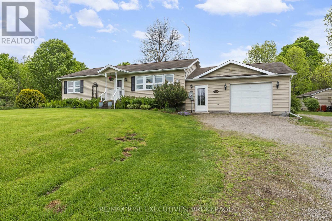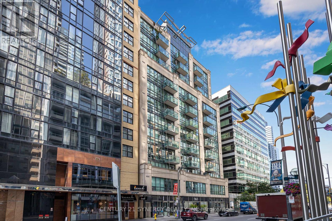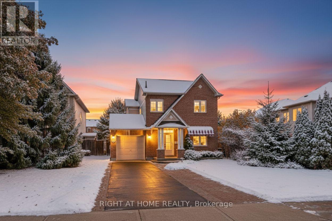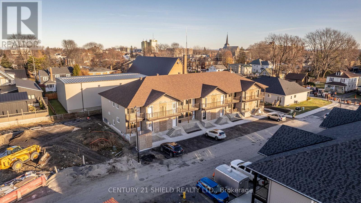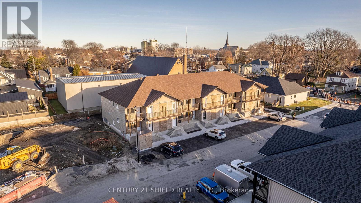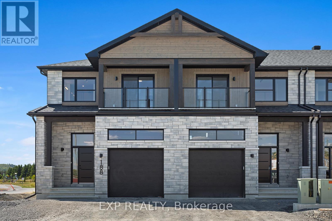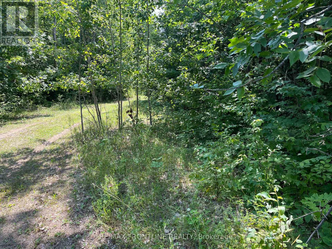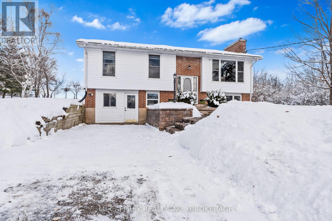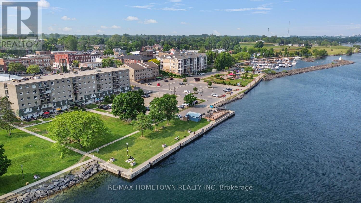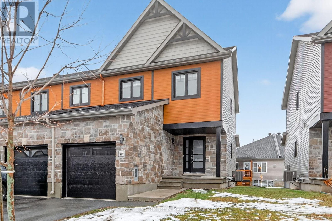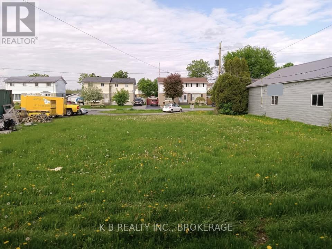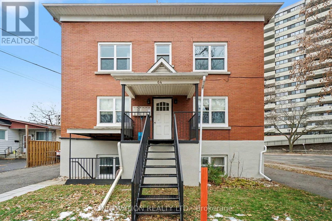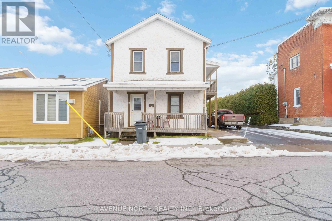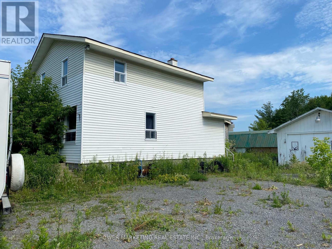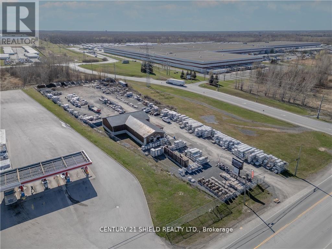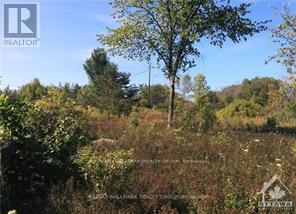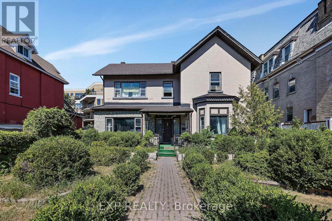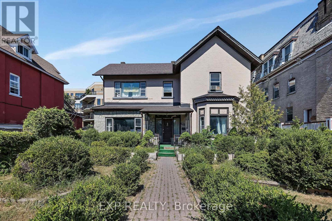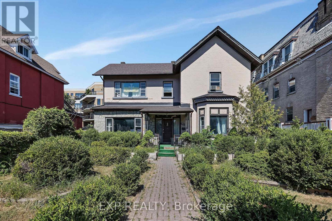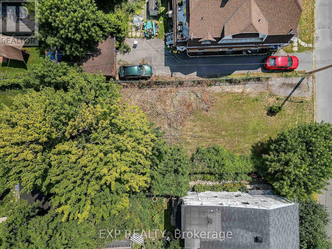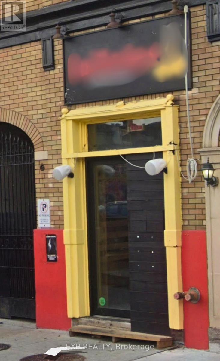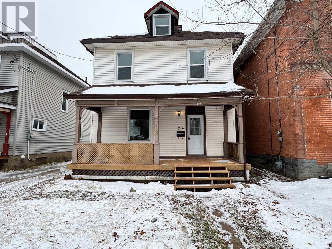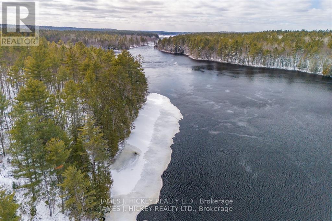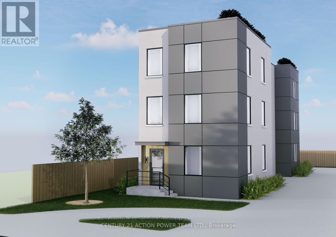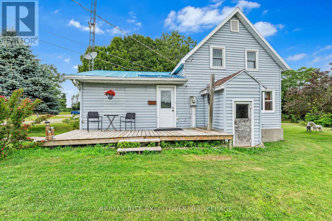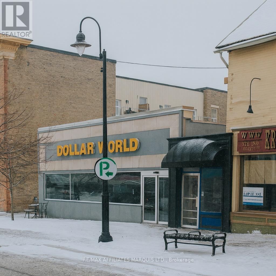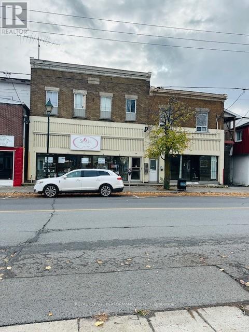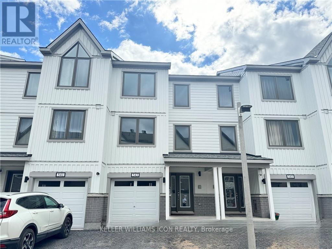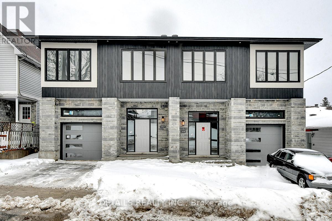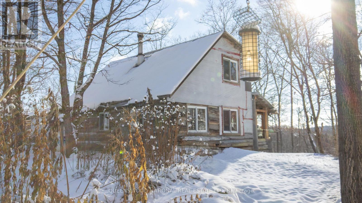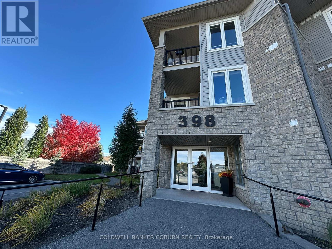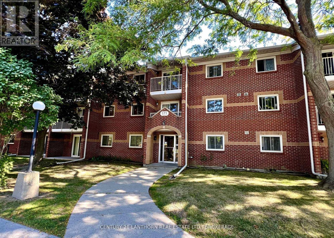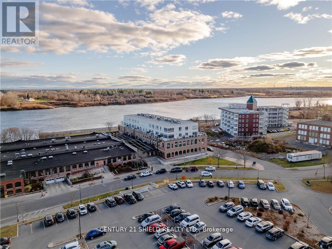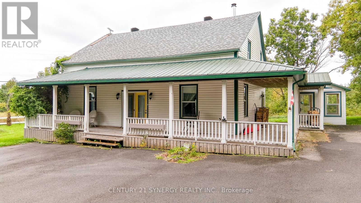00 Pittston Road
Edwardsburgh/cardinal, Ontario
Building lot recently severed off of 1302 Pittston Road. Dimensions aprox 56m wide and 125m deep. There are two lots that have been severed, they are identified as 00 Pittston Rd (east side) and 000 Pittston Rd (west side). There is an old abandoned stone house on the east side lot. If you're looking for a property with country charm yet close to all amenities then you don't miss out on this great location just minutes from Kemptville and conveniently located close to highway 416. A perfect, peaceful area to build your dream home. (id:28469)
Coldwell Banker Coburn Realty
170 Spruce Ridge Road
Ottawa, Ontario
Unlock the Potential of 10 Acres Your Vision Starts HereLooking for the perfect piece of to build your dream home. This parcel of prime, buildable land offers limitless possibilities.Nestled in a peaceful yet accessible location, this expansive lot combines natural beauty with practical convenience. Whether you're an investor, developer, or future homeowner, this is your opportunity to create something truly extraordinary. (id:28469)
RE/MAX Hallmark Realty Group
B - 306 Presland Road
Ottawa, Ontario
Welcome home - approx. 1000 sq. ft. sub-level spacious one bedroom, one bathroom with nine foot ceilings and oversized windows! Completely renovated including new granite countertops, new dishwasher, new washer /dryer, sinks and faucets. High efficiency gas furnace. LED lighting throughout and window coverings. Large windows with lots of sunshine. If you are just starting out or downsizing/retiring, this beautiful newly renovated 1 bedroom sub-level (half in basement half above), comes with 6 appliances, new washer & Dryer and has a gas fireplace. Lots & lots of storage space. This apartment is located in a tri-plex and is situated near the 417 and Vanier Parkway. Convenient to everything, Universities, Colleges, Hospitals and Downtown. Located 50 feet from Ottawa's transit line and LRT. You can walk and bike everywhere from home. Hardwood maple and new slate floors with marble entrance. Heat & Hydro are extra. Quiet NON-SMOKING ONLY. You will be proud to call this your home. Parking is available but is extra. Please make sure you have an up-to-date consumer report available (credit check) before booking a showing. Valid credit cheque mandatory. Tenant pays hyrdo, gas, hot water. Measurements are approx. (id:28469)
Engel & Volkers Ottawa
1104 County Road 16 Road
Merrickville-Wolford, Ontario
Discover the charm of country living in this character-filled 3-bedroom, 2-bath century home, beautifully set along the tranquil waterfront of Irish Creek. Rich in warmth and personality, this unique property offers a perfect balance of timeless charm and everyday comfort.The home features a functional layout suited to both relaxed living and entertaining, while large windows invite in natural light and showcase the surrounding natural beauty. Solar panels with battery storage help support an efficient and sustainable lifestyle, all while remaining fully connected to the hydro system. Outdoors, a large barn provides ample storage, and nature lovers will appreciate the sweet frog pond, mature trees, established garden beds, and a peaceful patio area. Spend your evenings on the inviting front porch watching sunsets over the water, or enjoy the rare sights of turtles nesting and carp spawning in your own backyard paradise.Ideally located just 11 minutes from Smiths Falls and 10 minutes from Merrickville, this one-of-a-kind waterfront retreat offers serenity, privacy, and a true connection to nature. (id:28469)
Century 21 Synergy Realty Inc
2707 Narrows Lock Road
Tay Valley, Ontario
Affordable Living! Private 3.7-Acre Lot with Creek and Swimming Hole Near Perth tucked just off Narrows Lock Road, this 3.7-acre property offers a beautiful views, peaceful, private retreat surrounded by nature. Black Lake Creek backs & winds through the lot, creating a natural swimming hole with crystal-clear water. Watch deer and other wildlife from your backyard as they visit the creek.The property backs onto untouched forest, ensuring no rear neighbors and adding to the sense of seclusion. Highlights include: Ultimate Privacy No visible neighbors on either side or across the road & Outdoor Paradise. Just minutes from Perth, with easy access to lakes, public boat launches, and snowmobile trails. Ready to Build your tiny home or dream home? Tay Valley allows for many options including trailers. Hydro at the lot line, driveway and civic address in place. Development-Ready. Septic and drilled well quotes available. Only 15 minutes from Perth, this lot offers the perfect combination of quiet country living and access to outdoor adventures. Ideal for nature lovers, weekend escapes, 4 wheeling, or building a home in a tranquil setting. (id:28469)
Realty Executives Real Estate Ltd
3 - 108 Third Avenue
Ottawa, Ontario
ATTN INVESTORS!! Welcome to 108 Third Ave Unit 3 - A Prime Commercial Opportunity in the heart of the GLEBE. Discover this spacious 1947 sq ft commercial condo unit, currently tenant-occupied by Canada Post. Don't miss your chance to own a piece of commercial space in the highly south after are of the Glebe with a A+ tenant for a steady income stream! (id:28469)
Fidacity Realty
N/a (Part Lot 16, Con 2) County 17 Road
Alfred And Plantagenet, Ontario
Discover this 72-acre retreat by the Jessups Falls Conservation Area, where nature, privacy, and possibility come together. Spanning approximately 72 acres, this remarkable parcel of land offers a captivating blend of open meadows, winding trails, pond, and mature forest - an ideal setting for those dreaming of a private estate, hobby farm, or countryside retreat. With an approved zoning amendment allowing for a secondary rental cabin in addition to a primary residence, this property opens the door to lifestyle flexibility and income opportunities with a charming Airbnb, guesthouse, or personal getaway. Whether you envision morning walks along your own wooded trails, open fields for animals or gardens, or the creation of an estate surrounded by nature, the land invites imagination and long-term value. Located just minutes from the Jessups Falls Conservation Area, between Wendover and Plantagenet for everyday essentials, this is peaceful rural living without sacrificing convenience - only 20 minutes to Rockland and an easy commute to Ottawa. An up-to-date survey can be made available. Showings by appointment only; please do not walk the land without a confirmed showing. (id:28469)
Royal LePage Performance Realty
9 Billings Avenue W
South Dundas, Ontario
Iroquois-A great place to raise a family or retire! You will love the beautiful stone on front of your new bungalow & eye-catching James Hardie siding on the side & rear of home! Wall-to-wall ceramic tile & gleaming hrdwd in 1100 sq ft main level adds to the grandeur! The multitudes of big, bright windows make this brand-new Energy-Star semi feel like a single-family homeYou will be impressed with many builder upgrades from lifetime warranty shingles to 9 ft ceilings thru-out main level including in huge open concept grand room that extends from front door to rear patio door that leads to private rear deck & nice backyard! Soft close kitchen cabinets feature many pull-outs, custom hardware & crown moulding finished flush to ceiling at top of kitchen cabinetry-Centre island with breakfast bar will surely impress! Gorgeous new hi-end stainless steel energy efficient kitchen appliances as well as a brand-new washer & dryer! The east side of home features a spacious primary bedroom with large walk-in closet, 3-pc ensuite with quartz vanity countertops that match countertops in main level 4 pc bath as well as the quartz countertops in kitchen-Absolute wow-factor!-Other upgrade incl Inside entrance to the insulated garage as well as an 8 ft high garage door-Garage has both hot & cold water to wash your vehicle-Fully finished lower level has full height 8 ft ceilings & hi-end vinyl floor in both spacious bedroom with big egress windows, large family room & impeccable 3 pc bath for a possible in-law suite-200 amp breaker service, on-demand hot water & HE nat gas furnace-The bungalow has spray foam insulation on both levels incl utility room & even the garage! $70/mo. nat gas cost for heat/hot water-7-year new home warranty! -Walking distance to public school & high school-Anytime Fitness-grocery store-pharmacy-Tims-LCBO-RBC-24-hour gas bar-restaurants-one of the nicest beaches in Eastern Ontario-marina-waterfront golf course-Come for a look, you will be impressed! (id:28469)
Solid Rock Realty
203 - 238 Besserer Street
Ottawa, Ontario
Welcome to one of the best-priced 1 bed + den + parking condo apartment in central Ottawa, located at the Galleria by Richcraft. This sun-filled south-facing apartment is a great opportunity for investors or buyers looking for a deal. A total of 641 sqft., the open-concept layout offers spacious living, a sizeable kitchen with granite countertops and stainless steel appliances, a full bathroom, in-unit laundry, and a large private balcony providing excellent natural light. The unit features hardwood flooring, a carpeted bedroom, and ceramic tile. Includes underground parking (P4-8) and a storage locker. The building offers premium amenities on the main floor including a heated indoor pool, sauna, fitness center, party room, bike storage, and more. Exceptional walkability to University of Ottawa, Parliament Hill, ByWard Market, Rideau Canal, Rideau Centre, transit, grocery stores, restaurants, and urban parks. Photos are from when the unit was vacant. Currently tenanted until April 2026. 24 hour notice required for showings. (id:28469)
Avenue North Realty Inc.
408a - 2044 Arrowsmith Drive
Ottawa, Ontario
This lovely 2-bedroom, 1-bath condo offers an ideal blend of comfort and convenience in a central neighbourhood surrounded by transit, shopping, schools, and parks! The unit features a smart, open layout with plenty of functional living space, along with a dedicated outdoor parking spot. Enjoy the comfortable balcony with a nice cup of coffee.. or wine.. ;). Book a showing to see why this home is the right one for you! Available December 1st. (id:28469)
Royal LePage Team Realty
00 Thomson Road
Horton, Ontario
WOW!! Excellent price for this fantastic 4.07 acre lot along the Bonnechere River.This is your chance to build your dream home. With 226 feet of shoreline you are ensuring privacy for yourself on this piece of land. The location is perfect with the tranquility of country style living but located minutes away from Renfrew or Arnprior. Less than an hour drive to Kanata provides an easy commute to the City. Very close proximity to the Algonquin Trail for your ski-doo/ATV adventures and the Ottawa River is a short drive down Thomson Road. Many beautiful homes in the area. Survey done in 2024 is available. All you need is your house plans. (id:28469)
RE/MAX Pembroke Realty Ltd.
302 - 190 Elgin Street W
Arnprior, Ontario
Invest or Downsize in this clean and cozy 2 Bedroom Condo Apartment close to downtown Arnprior. Located on the third level in a quiet corner of the building this bright and airy apartment offers a lovely large living room with patio entrance to your own private balcony, a gallery style kitchen with separate dining area, 2 generous bedrooms, a 4 piece bathroom, and an in-suite laundry room with a stacking Washer/Dryer Combo makes for a perfect space for a small family. Easy to maintain laminate flooring throughout unit. Building is walking distance to downtown shops, parks, walking trails, and the Ottawa River. Your parking space is located conveniently close to the main lobby for easy access to the elevator or stairs, and your mail is delivered directly to the lobby area for added convenience. Hot water tank replaced in August 2025. Listed Condo Fees to start January 1, 2026 . (id:28469)
Coldwell Banker Sarazen Realty
180 King Street E
Kingston, Ontario
Stunning Family Home in the Heart of Sydenham Ward. This charming home, built in 1934, offers over 3,000 square feet of living space and is perfectly located within walking distance of downtown, City Park, the hospitals, live theatre, and the waterfront. Enjoy the convenience of city living, or unwind in the privacy of your own 20x19 composite deck, surrounded by privacy fencing. The main floor welcomes you with a spacious foyer that leads to generously sized principal rooms, including a cozy living room with a gas fireplace. The kitchen features heated tiled floors, adding an extra touch of comfort. A beautiful family room with large windows overlooking Gore Street provides plenty of natural light, and a convenient two-piece bath completes the main level. Upstairs, you'll find three bedrooms and a den. The second-floor bathroom is equipped with heated floors for added luxury. The principal bedroom, located on the third floor, is a true retreat, complete with its own ensuite bath for ultimate privacy. The fully finished basement offers additional living space, including a rec room, laundry area, and another two-piece bath. With a double detached garage and a stamped concrete driveway, this home blends historic charm with modern amenities, offering a truly unique property in one of the most desirable locations. Currently a family home but easy conversion to high end student home with 7/8+ bedrooms. (id:28469)
RE/MAX Finest Realty Inc.
20 Riverdale Street
Whitewater Region, Ontario
Immaculate 2023-built high ranch offering 5 spacious bedrooms and 3 full bathrooms. This modern home features bright, large, open-concept living and dining areas perfect for family living and entertaining. The primary bedroom includes a walk-in closet and a stylish ensuite.The fully finished lower level adds exceptional living space with a welcoming family room and built-in bar area. Numerous recent upgrades include a paved driveway, extended rear deck, fencing, gazebo, hot tub, shed, new appliances, GenerLink, and a show-stopping fully finished heated garage. Fresh paint throughout ensures a move-in-ready feel. Just 20 minutes to Pembroke and a perfect blend of modern comfort and thoughtful updates, this home offers space, style, and convenience inside and out. (id:28469)
Exp Realty
2329 Harlem Road
Rideau Lakes, Ontario
MOTIVATED!! This is the gem you've been looking for if you are into space, peace, and self-sufficiency in an amazing rural community just a 5 minute drive from Big Rideau Lake. The 2008 open-concept bungalow has two generous bedrooms and 2 full bathrooms, plus plenty of room to convert or add a third. The acreage itself boasts enough room to add potential income sources such as a tiny house, yurt or granny suite. 6 large raised hugelkulture garden beds mean no bending and little watering. It also boasts young fruit and nut trees and fruit bushes that produce well. Plant the seedlings you've grown yourself right in the attached greenhouse that comes with all the equipment you need for herbs and greens all Winter. The insulated former garage workshop has been used as storage, office , and massage studio space. Upgrades include: new furnace and heat pump (2025) insulation to R60, living room corner propane stove, roof vents, UV water filter. Laminate and tile floors are durable and easy to clean. Bonuses include: lawn tractor, generator, snow blower, Napoleon BBQ, assorted tools and garden furniture, fully outfitted chicken coop to accommodate 15 hens. Even the neighbours are awesome. Close to the health centre, groceries, gas, restaurants, public docks and beach. The village of Portland sits 45 minutes to Kingston, an hour to Ottawa along Hwy 15 N. (id:28469)
RE/MAX Rise Executives
306 - 263 Wellington Street W
Toronto, Ontario
Ideally situated just steps from Toronto's vibrant Entertainment and Financial Districts, this rarely offered corner suite presents an exceptional opportunity in a well-maintained boutique mid-rise building. Offering approximately 830 sq. ft. of thoughtfully designed living space, this meticulously cared-for one-bedroom plus den residence combines functionality, comfort, and timeless style.The spacious and versatile den easily accommodates a second bedroom, home office, or guest retreat, making the layout ideal for today's flexible lifestyle needs. Elegant hardwood and marble flooring extend throughout the suite, while expansive floor-to-ceiling windows flood the interior with natural light and enhance the airy, open feel. Brand-new designer roller blinds add a refined touch while providing both privacy and comfort.The open-concept living and dining area is perfect for everyday living and entertaining, seamlessly flowing out to a private balcony overlooking peaceful terrace views-an ideal setting to unwind in the heart of the city.Offering generous square footage, sophisticated finishes, and an unbeatable downtown location, this rare corner residence is perfectly suited for professionals, investors, or discerning buyers seeking refined urban living just moments from world-class dining, entertainment, transit, and financial hubs. (id:28469)
Century 21 Synergy Realty Inc
160 Grassy Plains Drive
Ottawa, Ontario
Beautifully maintained 3-bedroom, 4-bathroom detached home in the highly desirable neighbourhood of Bridlewood, Kanata. Ideally located just minutes from top-rated schools, scenic parks and trails, and an abundance of shopping and amenities. The main level offers a private family room, a bright dining area, and a gourmet kitchen with ample cabinetry and a sun-filled breakfast nook. The spacious living room, complete with a cozy gas fireplace. Upstairs, you'll find 3 generously sized bedrooms, including a primary bedroom with its own en-suite bath. The fully finished lower level provides a large recreation room and a convenient fourth bathroom. Step outside to enjoy a private backyard with a deck, storage shed, and garden space ideal for summer barbecues and outdoor living. This home offers the perfect blend of comfort, convenience, and location in one of Kanata's most sought-after communities. A wonderful opportunity for your family to settle in and create lasting memories. (id:28469)
Right At Home Realty
309 Kooiman Avenue
Cornwall, Ontario
Welcome to Cornwalls newest rental development! Welcome to 309 Kooiman Avenue! This beautifully designed home offers a spacious 2+2 bedroom layout with 2 modern bathrooms, combining comfort, style, and convenience in a prime location. (id:28469)
Century 21 Shield Realty Ltd.
303 Kooiman Avenue
Cornwall, Ontario
Welcome to Cornwalls newest rental development! Welcome to 303 Kooiman Avenue! This beautifully designed home offers a spacious 2+2 bedroom layout with 2 modern bathrooms, combining comfort, style, and convenience in a prime location. Close to parks, public transit and shopping. (id:28469)
Century 21 Shield Realty Ltd.
271 Carpe Street
Casselman, Ontario
Distinguished & Elegant Brand New Semi-Detached Home by Solico Homes (Tulipe Model)The perfect combination of modern design, functionality, and comfort, this 3 bedroom (Optional 4th bedroom available) 1608 sqft semi-detached home in Casselman offers stylish finishes throughout. Enjoy lifetime-warrantied shingles, energy-efficient construction, superior soundproofing, black-framed modern windows, air conditioning, recessed lighting, and a fully landscaped exterior with sodded lawn and paved driveway all included as standard. Inside, the open-concept layout is bright and inviting, featuring a 12-foot patio door that fills the space with natural light. The gourmet kitchen boasts an oversized island, ceiling-height cabinetry, and plenty of storage perfect for family living and entertaining. Sleek ceramic flooring adds a modern touch to the main level. Upstairs, the spacious second-floor laundry room adds everyday convenience. The luxurious main bathroom is a standout, offering a freestanding soaker tub, separate glass shower, and double-sink vanity creating a spa-like retreat. An integrated garage provides secure parking and extra storage. Buyers also have the rare opportunity to select custom finishes and truly personalize the home to suit their taste. Located close to schools, parks, shopping, and local amenities, this beautifully designed home delivers comfort, style, and long-term value. This home is to be built make it yours today and move into a space tailored just for you! (id:28469)
Exp Realty
0 Red Pine Road
Tay Valley, Ontario
Invest in your private "GET-AWAY" location that touts 7.8 acres with a pond located at the back portion of the land. Ideally suited to an 'OFF THE GRID' recreational building. Located in the midst of some larger lakes and many smaller lakes this property offers both privacy and tranquility yet, it is just a few minutes to The Trans Canada Highway (Highway 7). This property is rectangular in shape and irregular at the front and the back. Topography is a mix of beautifully wooded hills, some cleared areas and low-lying areas closer to the pond. Site lines through the bush are quite open making it a great habitat for birds, wildlife and colourful amphibians. Access is very good with the last kilometer or so, being a private road (after turning off Bolingbroke Rd). Road ends as a cul-de-sac right at the property. Trucks and SUVs are best vehicles to use when visiting this property. Front of property is marked with a sign as well as 2 bright yellow ties showing the approximate front corners of the property. Conveniences are located in Sharbot Lake about 20 minutes away and Town of Perth is about 30 minutes away. SELLER IS MOTIVATED AND IS OPEN TO A REASONABLE OFFER. (id:28469)
RE/MAX Frontline Realty
25 Jones Street
Stone Mills, Ontario
Welcome to your dream home in the charming village of Tamworth! This stunning raised bungalow is nestled on an expansive 1.6-acre lot, offering the perfect blend of tranquility and modern living. Step inside and be greeted by an inviting open-concept kitchen and dining area, bathed in natural light. The cozy fireplace adds warmth and charm, creating an ideal space for family gatherings and entertaining guests. The main floor boasts a spacious family room with an abundance of windows, providing picturesque views of your beautiful surroundings. French doors open onto a private back deck, where you can enjoy morning coffee or evening sunsets in complete serenity. With three comfortable bedrooms and a bathroom featuring double sinks, the main floor is designed for both relaxation and functionality. Descend to the raised basement with large windows and discover a cozy family room with a wood-burning fireplace, perfect to curl up next to on cold winter nights. Two additional bedrooms and a second full bathroom provide ample space for guests or growing families. Wine enthusiasts will appreciate the dedicated wine cellar, while hobbyists will love the workshop and storage area. Recent upgrades, including a new roof in 2024 (excluding the living room area) and modern appliances, ensure peace of mind for years to come. Freshly painted throughout, this home is beautifully maintained and move-in ready. Experience the quintessential small-town lifestyle with this exceptional property in Tamworth. Don't miss the opportunity to make this enchanting bungalow your forever home. (id:28469)
Mccaffrey Realty Inc.
309 - 235 Water Street
Prescott, Ontario
2-Bedroom Condo with Stunning St. Lawrence River Views - Welcome to Prescott Place! This bright and well-maintained 2-bedroom, 1-bathroom condo offers year-round, unobstructed views of the beautiful St. Lawrence River. Whether you're looking for a future home or a smart investment, this unit is perfect. Buy now and rent it out until you're ready to move in. Inside, you'll be greeted by abundant natural light, thanks to the unit's desirable south-facing exposure. The updated kitchen is conveniently located just off the entrance, offering ample counter and cupboard space. From the kitchen, step into the dining room, which features patio doors that open to your private balcony-a perfect spot to relax, enjoy the scenic river and park views, and watch fireworks from both the Canadian and U.S. sides. The dining room flows into a spacious living room, ideal for entertaining or cozy evenings at home. The hallway offers generous storage with multiple closets. You'll also find two comfortable bedrooms and a renovated 4-piece bathroom. Currently tenanted at $1,230/month (plus utilities-as of January 1st of 2026), this condo includes one parking spot. Located just steps from downtown Prescott, you'll enjoy easy access to shops, restaurants, and amenities. Shoppers Drug Mart is right across the street for your everyday needs. Key Features: 2 Bedrooms | 1 Updated Bathroom, Private Balcony with River & Park Views, South-Facing Unit with Natural Light, Updated Kitchen, Ample Closet & Storage Space. The tenant pays $1,200/month + utilities, which includes 1 parking spot. Prime location, walkable to downtown Prescott. Don't miss your chance to own a waterfront condo in a vibrant and convenient location! (id:28469)
RE/MAX Hometown Realty Inc
355 Twilight Avenue
Russell, Ontario
Welcome to 355 Twilight Ave in the sought-after Sunset Flats area of the Town of Russell-an exceptional END -unit townhome widened by 4 ft. and offering nearly 1,400 sq ft on the main level plus a finished basement . This bright 3-bedroom home features a welcoming foyer with ceramic floors and double closet, a modern kitchen with granite countertops, crown moulding above cabinets, stainless steel appliances, and hardwood flooring throughout the main level. The living and dining areas are filled with natural light from large, bright windows. The spacious primary bedroom with two closets and well-sized secondary bedrooms are complemented by a main bathroom with double sinks. The finished basement offers a large rec room and full bath, plus a unique separate door providing excellent rental or in-law suite potential. Close to parks, schools, shopping, trails, and community amenities, with easy access to downtown Ottawa. (id:28469)
Assist 2 Sell 1st Options Realty Ltd.
1640 Birmingham Street
Cornwall, Ontario
Discover an exceptional mixed-use opportunity at 1640 Birmingham Drive in Cornwall - a fully serviced, large urban lot offering rare flexibility for residential, commercial, or combined development. Ideally positioned midtown on a quiet dead-end street, this property is just a 3-minute walk to the Cornwall VIA Rail Passenger Station, making it perfect for commuters, investors, and anyone seeking unmatched convenience. With municipal water and sewer, Hydro One electricity, natural gas, and high-speed internet already at the lot line, the groundwork is done and your project can move forward with confidence. Current zoning supports multiple build options, including two semi-detached homes (each with its own driveway), a duplex, or a single detached home - with additional mixed-use possibilities available. Whether you're envisioning income-producing units, a live-work setup, or a custom home in a central location, this property delivers the space, services, and strategic positioning buyers are looking for. (id:28469)
K B Realty Inc.
6 - 64 Genest Street
Ottawa, Ontario
AVAILABLE NOW!!Welcome to 64 Genest Street, Unit 6, a bright and recently renovated 3rd-floor apartment located just steps away from Ottawa's vibrant Beechwood area. 2 Bedrooms and 1.5 bath. This spacious unit combines comfort, style, and convenience with access to grocery shopping, coffee shops, restaurants, dog parks, and scenic walking and biking trails along the water - all within a short walk. Balcony, 1 outdoor parking $100 extra. All utilities included. Hydro EXTRA PLs use the following link to book a showing or email contact@stewartpm.ca. https://showmojo.com/l/0948bd6071/64-genest-st-6-ottawa-on-k1l-7z2 (id:28469)
Innovation Realty Ltd.
259 Hamilton Street
Hawkesbury, Ontario
Turn-Key Four-Plex in Hawkesbury - Fully rented 4-unit building, each a 1-bedroom apartment with laminate flooring and gas fireplaces. All units share the same layout, making showings easy even if only 1-2 units can be accessed at a time.Tenants are placed through the United Counties of Prescott & Russell, providing 0% vacancy, guaranteed rent via direct deposit, and continued rent payments even during vacancy until a new tenant is assigned.Income: $3,087/month ($37,044/yr) - rent increase scheduled for Jan 2026. Expenses: Approx. $15,150/yr.Estimated Cash Flow: $21,894/yr. (id:28469)
Avenue North Realty Inc.
4075 Navan Road
Ottawa, Ontario
Deposit: 5800, Great property for residential or commercial use! 3 bedroom 1 bathroom in need of some work , large lot (103 x 120), great for landscape company, car dealership and other uses, close to all amenities, 19 km to Downtown! A must see! Call now! Property is in as is where is condition. Septic system needs to be replaced by the tenant! (id:28469)
Power Marketing Real Estate Inc.
1420 Boundary Road
Cornwall, Ontario
**PRIME COMMERCIAL LAND Opportunity in the Industrial District** Introducing a rare commercial property that embodies an unparalleled premium location with modern structure & loading/storage space:1 storey light industrial building on a 2.15 acre site just off of Highway 401 on the west side of Boundary Rd. This fully serviced property is strategically located in the bustling industrial district, South of HWY 401, offering a lucrative investment opportunity for entrepreneurs. Boasting a well-established business that generates great income, this property is a cornerstone of the city's commercial landscape. With its prime location, strong market presence, this is truly a gem in the world of commercial real estate. The structure on the property features an inviting space with modern architecture & recent updates on the exterior/interior: landscaping, siding, a pristine showroom and main office spaces. This property presents endless possibilities! Please allow 48 business hrs irrevocable with all offers. GeoWarehouse Measurements are as follows: 211.33 ft x 101.48 ft x 569.45 ft x 220.40 ft x 368.12 ft. (id:28469)
Century 21 Shield Realty Ltd.
49 Rideau Avenue N
Montague, Ontario
Approximately 36 acres of Land in the Township of Montague, just on the edge of Smiths Falls. Recent improvements include: Driveway with culvert and a laneway approximately 100m long, 100' drilled well with great water supply. Recent tests show water quality is very good. Two surveys completed to support severance of 2 additional lots. NOTE: Buyer to do their own due diligence with the Township of Montague as to future use and potential to redevelop this property. Previously the owner dealt with the Planner for Smith Falls but that has changed and it's now with the Township planner. HST will be in addition to the Sale Price. NOTE: Property sits between 37 and 71 Rideau Av N where you will see a gravel road going into the lot. 48 hours irrevocable and Schedule B to accompany all offers. (id:28469)
RE/MAX Hallmark Realty Group
171 Daly Avenue
Ottawa, Ontario
Prime investment opportunity in the heart of Sandy Hill, less than a 10-minute walk to the University of Ottawa. This historic 1874 home sits on a large 67 x 105.5 ft lot and is configured as a strong income-generating property. The main residence offers 6 rental rooms, including one with private ensuite and kitchenette, a large primary kitchen with adjacent laundry area, 2 full bathrooms, a spacious living/dining area, and a large front room/office. Plenty of natural light throughout and large principal rooms add to its appeal. The basement, with a separate entrance, features 2 self-contained studio units. Ideally located and well-suited for investors seeking immediate rental income with excellent future redevelopment potential in a prime downtown location. (id:28469)
Exp Realty
171 Daly Avenue
Ottawa, Ontario
Prime investment opportunity in the heart of Sandy Hill, less than a 10-minute walk to the University of Ottawa. This historic 1874 home sits on a large 67 x 105.5 ft lot and is configured as a strong income-generating property. The main residence offers 6 rental rooms, including one with private ensuite and kitchenette, a large shared kitchen with adjacent laundry area, 2 full bathrooms, a spacious living/dining area, and a large front room/office. Plenty of natural light throughout and large principal rooms add to its appeal. The basement, with a separate entrance, features 2 self-contained studio units. Ideally located and well-suited for investors seeking immediate rental income with excellent future redevelopment potential in a prime downtown location. (id:28469)
Exp Realty
171 Daly Avenue
Ottawa, Ontario
Exceptional redevelopment opportunity in the heart of Sandy Hill, just minutes from the University of Ottawa and downtown. This prime 67 x 105.5 ft lot offers excellent potential for future development in a highly sought-after urban location. Currently improved with a historic 1874 residence generating rental income, including 6 rooms in the main house and 2 basement studio units with separate entrance. The spacious lot, central location, and proximity to schools, transit, shopping, and amenities make this an ideal site for redevelopment or land assembly. Rarely available parcel in one of Ottawa's most established neighbourhoods - ideal for developers or investors looking to capitalize on strong demand for housing in the downtown core. (id:28469)
Exp Realty
29 Marquette Avenue
Ottawa, Ontario
40 x 100 foot building lot in sought-after Kingsview Park - ideally positioned just steps from vibrant Beechwood Avenue and directly facing Optimist Park. Zoned R4UA, offering a variety of low-rise residential development options. This prime location presents a rare opportunity to build your dream home or investment property in a peaceful, established neighbourhood while enjoying quick access to shops, cafes, restaurants, schools, and transit. Easy commute to downtown and minutes to the Rideau River pathways. (id:28469)
Exp Realty
A - 105 Clarence Street
Ottawa, Ontario
RARE OPPORTUNITY to own a two-level, fully turn-key restaurant/bar in the heart of the ByWard Market! Offered as an Asset Purchase - Sale of Business, this beautifully designed and fully equipped restaurant on Clarence Street is ready for immediate takeover. Features include a functional commercial kitchen/prep area, existing bar and bar seating (approx. 20 seats total Interior), full bathroom, extra storage , existing liquor license, right-of-way outdoor café patio in Warmer Months (approx. 8 seats Exterior). Heat for Unit, Water/Sewer, and garbage removal are included in the Additional Rent, with snow removal handled by the landlord. Hydro, Gas for Appliances Only, and Insurance are payable by Tenant. Asset purchase price is $39,900 + HST. Seller is open to financing - Discuss with Listing Agent. New buyer/tenant may assume or negotiate a new lease. Total rent is $6,255 + HST per month; Includes: Base Rent of $3,400 + HST, Additional Rent of $2,505 + HST, Property Taxes & Rental Storage (Rent is Negotiable with Long Term Lease and Storage Rent is Optional). Located in a high-exposure pedestrian zone with strong year-round traffic, this space suits multiple concepts and offers tremendous potential for an operator seeking a prime Market location. Showings available any day before 3 PM with 1-hour notice; seller must confirm concept. (id:28469)
Exp Realty
216 Mary Street
Pembroke, Ontario
Welcome to 216 Mary Street in Pembroke-a solid 3-bedroom, 1-bath home that's been freshly updated with new paint, flooring, and light fixtures, giving it a clean, move-in-ready feel.Inside you'll love the spacious combined living and dining area, perfect for everyday comfort and entertaining. Downstairs, the unfinished basement offers plenty of storage space with room for future ideas.Outside, enjoy a partially fenced backyard plus the convenience of a shared laneway. And the location is a standout-centrally located with easy walking distance to downtown shops, services, and the waterfront.A great option for first-time buyers, down sizers, or investors looking for a well-located home with updates already done! (id:28469)
Exit Ottawa Valley Realty
0 Rantz Road
Petawawa, Ontario
This beautiful 16 acre river front property is an ideal setting to build your new home or cottage. Over 500 ft. frontage on the beautiful and scenic Petawawa River, nicely wooded with mature mixed bush, a peaceful setting to relax and enjoy the privacy and nature. Frontage on year round municipal road. Just a short drive to Petawawa and CNL Chalk River. Call today for all the details. 48 hour irrevocable required on all offers. (id:28469)
James J. Hickey Realty Ltd.
636 Walkley Road
Ottawa, Ontario
636 Walkley Road represents a rare and strategic opportunity for developers and investors seeking a high-potential property in Ottawa's south-central growth corridor. Nestled on a generous 43.14 x 189.5 feet, this exceptional lot offers breathtaking views of Mooney's Bay and comes with city-approved severance. Currently zoned R1GG, this property offers immediate residential usability, while the City of Ottawas draft zoning bylaw proposes a transition to CM2 zoning. This combination of current stability and future flexibility makes it an ideal candidate for medium-density infill development.The Walkley corridor is a recognized target area for intensification under Ottawas Official Plan, benefiting from proximity to Bank Street, Heron Road, Riverside Drive, and rapid access to downtown, Carleton University, and Ottawa International Airport. Excellent transit access includes OC Transpo bus routes and the nearby Walkley O-Train Station, connecting residents and future tenants efficiently to major employment and educational hubs. This property is particularly well-positioned for investors seeking early entry ahead of zoning changes, allowing for long-term appreciation and development upside. Its combination of central location, lot size, and potential CM2 zoning makes it suitable for projects ranging from rental apartments to mixed-use infill developments. Buyer due diligence is strongly advised. Buyers must verify zoning, permitted uses, lot dimensions, development potential, and all municipal approvals with the City of Ottawa. Neither the seller nor the listing brokerage guarantees zoning outcomes or approvals. (id:28469)
Century 21 Action Power Team Ltd.
251 Briar Hill Road
Leeds And The Thousand Islands, Ontario
Country Living at its Best!! Room to roam! 5 +/- acres situated on a paved municipal road just outside the village of Lyndhurst sits this lovely 1.5 storey country home with a detached garage and 5 stall barn. Step in to the foyer and you will be surprised at the space the main floor offers, a large eat in country kitchen where tales are told and family gatherings made easy, a generous foyer, large living room, main floor bedroom and a 3 piece bath. Upstairs has 2 bedrooms and a 4 piece bath. Outside is a mixture of rolling pastures and woods with a lovely babbling brook at the base a of a tree lined ridge. Take the opportunity to explore growing your own food and raising a few animals the way your grandparents did. A hobby farm is a great way to connect with nature and relieve your mind of the hustle and bustle of todays world.. with many area lakes nearby you can enjoy fishing and boating as well as the well known Kendricks beach on Lower Beverly Lake .An easy commute to all major centers. Make sure to add this to your properties of interest! (id:28469)
RE/MAX Rise Executives
28 Beckwith Street N
Smiths Falls, Ontario
Calling all entrepreneurs! This versatile, single-level commercial space offers roughly 5,000 sq ft ready to customize for retail, office, or service-oriented operations. The layout can be easily reconfigured into multiple units or layouts to suit your vision. Only need 2500 sq ft? We can accommodate. With expansive storefront windows, high ceiling height, and excellent street exposure, the building benefits from steady foot & vehicle traffic. Ground-level construction ensures smooth, accessible entry for all customers. Positioned in the heart of the downtown district, the property allows for a broad range of permitted uses and sits among successful shops, restaurants, and services. Municipal grants available if you qualify. Start your 2026 goals. 24-hour irrevocable on offers. (id:28469)
RE/MAX Affiliates Marquis Ltd.
RE/MAX Affiliates Marquis
327 Montreal Road
Cornwall, Ontario
Almost 4000 square feet retail area available for rent. This place has been used as a used furniture shop, appliances shop, and as a departmental store in the past. Start your own business retail or restaurant and pay only 2200 plus utilities and HST. Call to view. (id:28469)
Royal LePage Performance Realty
543 Woven Private
Ottawa, Ontario
Welcome to this 4 bed/4 bath + Office home with 1623 sqft of living space by Mattamy Homes. The first level features a foyer with a built-in bench and closet. Upgraded the main floor with a guest suite with a walk-in closet and an ensuite. This level features plenty of storage and an inside entry from the garage. Second floor with expansive open concept floor plan with an inviting dining/living room and home office. Modern kitchen with backsplash, cold water line to fridge and a breakfast bar. The third floor features your Primary bedroom with an ensuite and a walk-in closet. Secondary 2 bedrooms boast ample closet space. Laundry is conveniently located on the 3rd level. Great location! Close to transit, Centrum, CT Centre, Tanger outlets and more! Along with the Rental Application, please also submit photo ID, proof of employment (paystub or letter) and a recent full credit report. Tenants occupied, photos taken before the current tenants moved in. (id:28469)
Keller Williams Icon Realty
B - 285 B Montfort Street
Ottawa, Ontario
Beautiful lower unit two bedroom apartment with full open concept kitchen spacious functional living area, above-ground windows, and laundry in the unit. move-in ready, perfectly priced, and within walking distance to everywhere. Great location close to UOA, beechwood shops, transit, and wonderful schools. (id:28469)
Details Realty Inc.
205 Rockingham Road
Brudenell, Ontario
Live the dream in this storybook log home, set on a pristine, peaceful 21.4 acre masterpiece sanctuary. This authentic rare find represents a pinnacle of land ownership. This homestead feels like living in the clouds with incredible panoramic mountain and valley views. The terrain is diverse from flat level areas to a rolling extensive trail systems and magical plateau. Explore endless opportunities for hunting, hiking and wildlife observation. At the heart of the log homes open concept living space is a high-efficiency wood stove. The kitchen has 2 areas and a modern feel with lacquered cabinets and steel and bamboo countertops. Details galore in craftsmanship with an exposed log wall background. Two cozy sleeping areas include skylights for night gazing. Lakes are only a few minutes away. There are MANY outbuilding including a greenhouse, incredible woodshed, outhouses, storage and additional guest space. This must see unique property is an opportunity for those seeking a peaceful lifestyle immersed in nature without sacrificing modern comforts. Do not go to property alone consult your agent for details. (id:28469)
Queenswood National Real Estate Ltd
301 - 398 Van Buren Street
North Grenville, Ontario
The wait is over...finally there's a unit available in this sought after building. Don't miss out on this turnkey unit that is ready for immediate occupancy. 2 PARKING SPOTS - 1 outdoor and 1 indoor spot. Indoor storage units are available through the corporation. This bright spacious 1-bedroom with den is located on the 3rd level meaning no neighbours above you. It is located at the end of the north point of the building therefore it has no neighbours on that side either. Inside the unit you will find beautiful real hardwood floors in the bedroom, den and main areas, and ceramic tiles in the bathroom and kitchen. The unit is tastefully decorated in neutral tones. The balcony offers a peaceful place to sit and enjoy the outdoors. This building is well cared for and very clean. (id:28469)
Coldwell Banker Coburn Realty
317 - 573 Armstrong Road
Kingston, Ontario
Welcome to this well-maintained 3-bedroom, 2-bathroom condo featuring a beautifully updated kitchen and upgraded flooring throughout. This unit is move-in ready and perfect for students, professionals, downsizers, or investors. The large and bright living/dining area opens to a private balcony ideal for relaxing or enjoying your morning coffee. The primary bedroom includes a convenient ensuite bath, while the additional two bedrooms offer ample space and flexibility. Enjoy the comfort of an included air conditioner and the ease of having a fridge and stove already in place. Located in a secure building with an included parking spot, this condo is steps from public transit and just minutes to nearby shopping, restaurants, parks, and both the St. Lawrence College and Queens University. Don't miss this excellent opportunity for low-maintenance living in a highly accessible area! (id:28469)
Century 21 Lanthorn Real Estate Ltd.
109 - 703 Cotton Mill Street
Cornwall, Ontario
Nestled in Cornwall's historic Cotton Mill District, this 2,939 sq. ft. main-floor office space blends modern functionality with timeless charm. Located within a prestigious condominium building featuring luxury residential condos and professional commercial units, this property offers unparalleled street visibility and full handicap accessibility. The interior boasts 13 well-appointed offices, 2 washrooms, a striking front reception area, and soaring high ceilings accentuated by exposed brick and industrial finishes. This unique space exudes a professional yet contemporary atmosphere, perfect for fostering creativity and productivity. Currently occupied by long-term tenants, the unit generates steady income with a 5-year lease in place and a 3-year renewal at escalating terms. Positioned in the revitalized Cotton Mill District, this property represents a rare opportunity to invest in a prime location with enduring appeal and potential. (id:28469)
Century 21 Shield Realty Ltd.
4237 Watson's Corners Road
Lanark Highlands, Ontario
Experience the perfect balance of comfort, convenience, and natural beauty in this beautifully updated home, ideally situated just a short walk from the peaceful shores of Dalhousie Lake. Whether you're searching for a low-maintenance cottage retreat or a welcoming year-round residence, this move-in-ready property offers an exceptional opportunity to embrace lakeside living. Extensively renovated in 2007, the home has been thoughtfully upgraded to provide modern comfort and lasting peace of mind. Improvements include a 200-amp electrical service, updated plumbing, newer windows (2011), a durable 20-year roof installed in 2021, and a brand-new central air conditioning system (2023), ensuring comfort in every season. Relax and unwind on the inviting wraparound porch-perfect for morning coffee, quiet reading, or enjoying evening sunsets surrounded by nature. The spacious paved driveway offers ample parking for guests and recreational vehicles, while mature trees provide privacy and a serene, woodland setting. Located on a paved road, the property offers easy year-round access. Enjoy convenient access to Dalhousie Lake via a right-of-way across the road through Russell Lane, ideal for launching a canoe or small watercraft. The public boat launch is just around the corner, making time on the water effortless. This home is also within walking distance to the McDonalds Corners ball diamond and the Highland Country Store, adding to the charm and convenience of the community. Ideally located only 10 minutes from Lanark and 20 minutes from Perth, this property offers a peaceful country setting without sacrificing access to nearby amenities. Whether you're spending time by the fire, exploring the lake, or simply enjoying the calm and character of this welcoming lakeside community, this charming property delivers the best of country living paired with modern amenities. (id:28469)
Century 21 Synergy Realty Inc.

