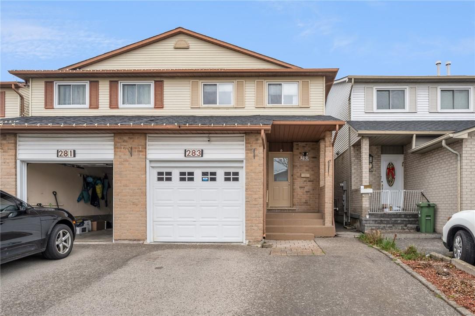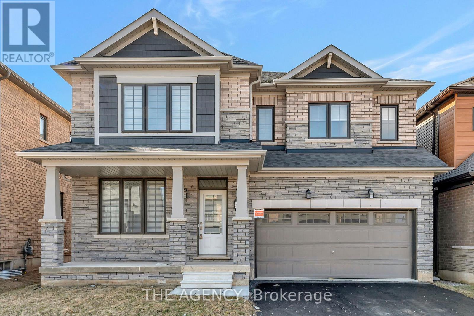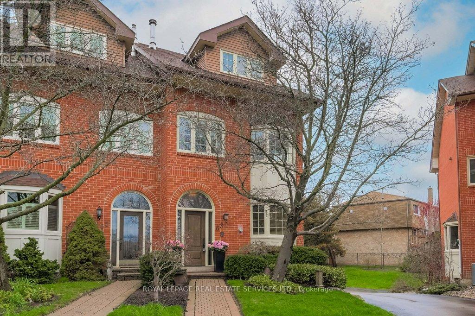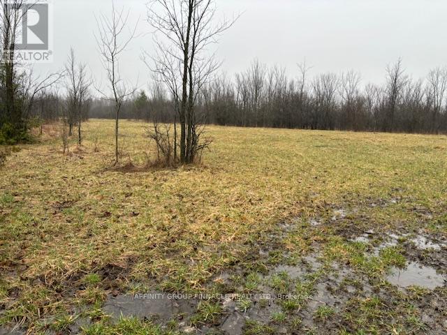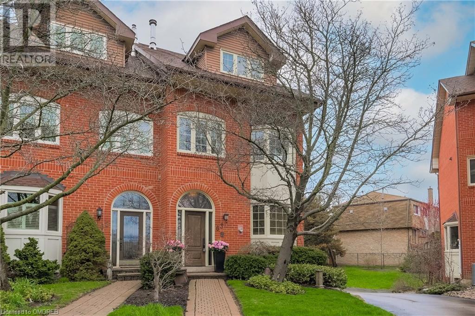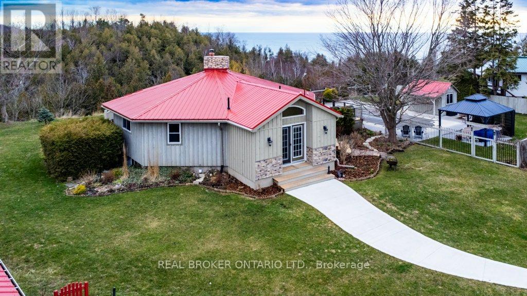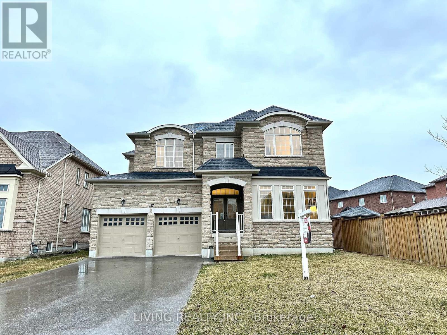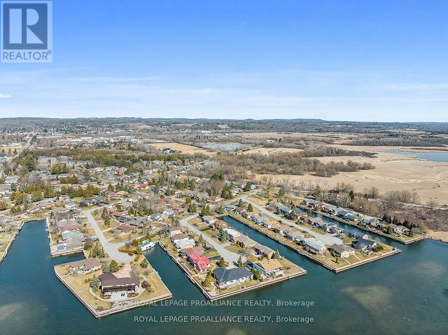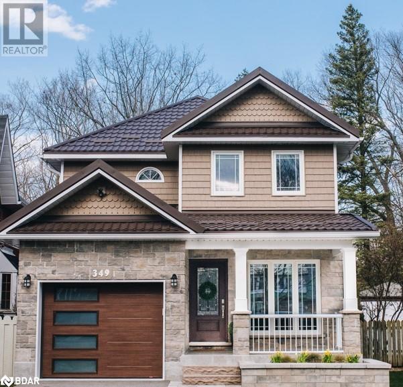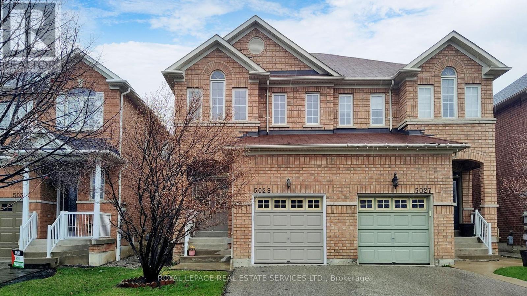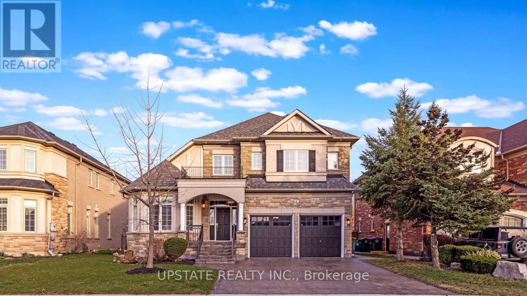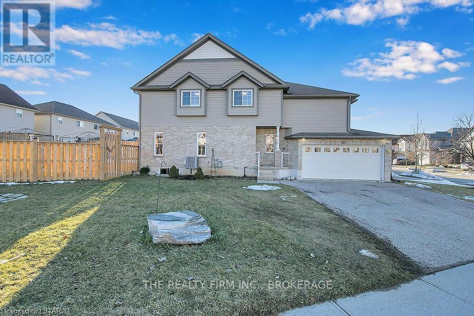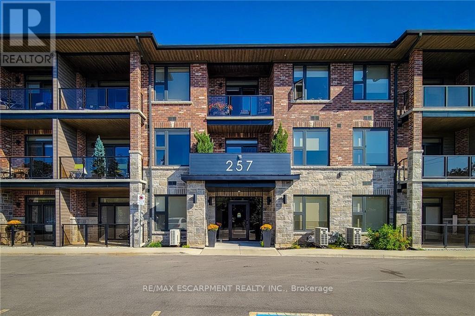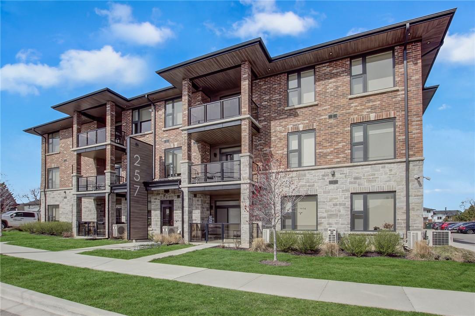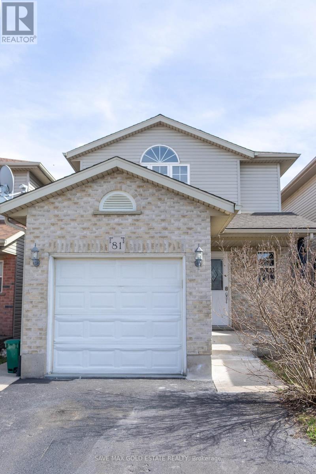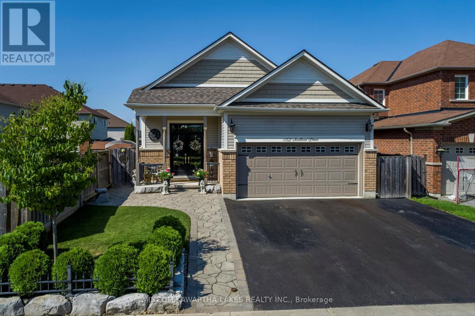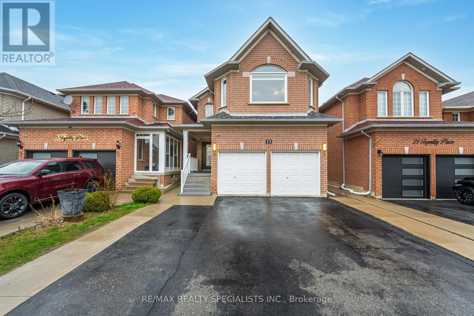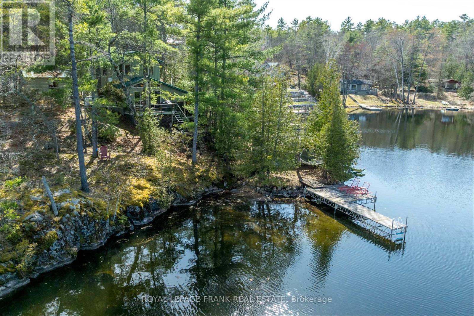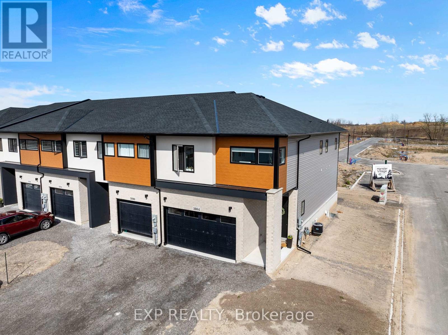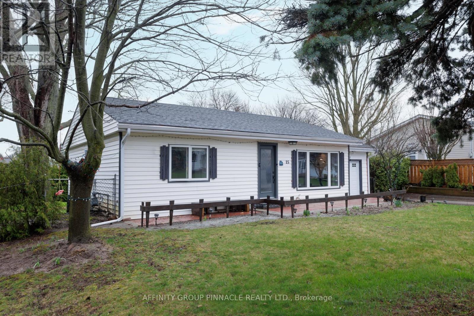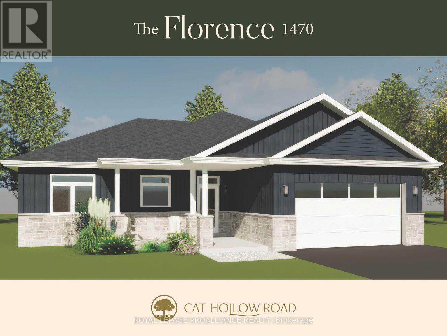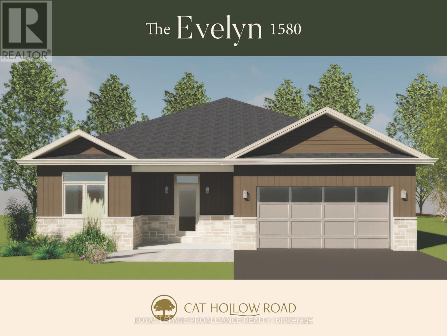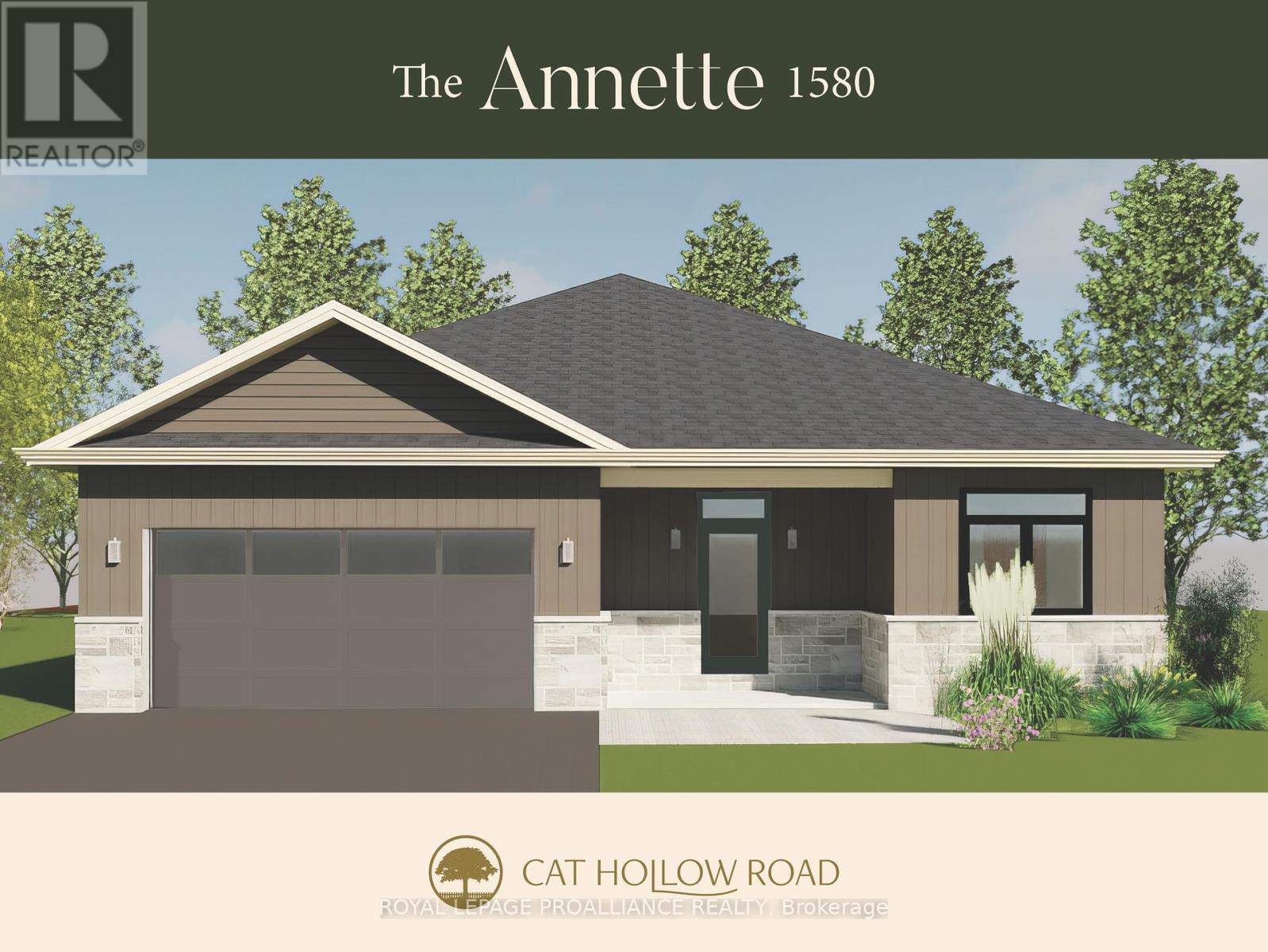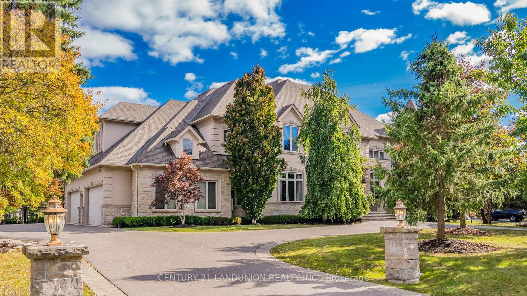283 Macintosh Drive
Hamilton, Ontario
Remarkable 2 storey Freehold semi-detached 3 Bedroom home, move in ready, a kind home in family friendly Stoney Creek area steps to parks and minutes to highways. Recent updates include Furnace (2021), Beautiful hand crafted hardwood on the main floor, new Kitchen, Bathrooms redone. Great for families, walking distance to parks, schools, amenities, bus routes and more. (id:27910)
Century 21 Insight Realty Group Inc.
33 Bee Crescent
Brantford, Ontario
Welcome to 33 Bee Crescent, Brantford - a newly built Whitestone model home featuring 3104 square feet of luxurious living space. This stunning home boasts 4 spacious bedrooms and 3 and a half baths, making it perfect for families of all sizes. Nestled in a serene location, this beautiful property backs onto greenspace, offering a private and tranquil setting for you and your family with its deep lot size. The large primary bedroom features a private and spa like ensuite, ensuring complete privacy and comfort, while the secondary bedroom also comes with its own private ensuite, perfect for guests or family members. The remaining two bedrooms are connected by a Jack and Jill bathroom, offering convenience and ease for the entire family. Additionally, the second-floor laundry room makes laundry day a breeze, providing effortless convenience for the entire household. The open concept kitchen, breakfast area and great room make for the perfect space for entertaining guests and spending quality time with family with large windows allowing ample of natural light to flood to enjoy the views in the back of the home. Located at the front of the house is a perfectly size office for those who require a dedicated space to work from. Enjoy the beautiful hardwood flooring that runs through most of the main floor giving the space a sense of warmth and comfort. The kitchen boasts modern style design with its elegant cabinetry and upgraded granite countertops which provides ample storage space and a large island, making meal prep and cooking a breeze. With a separate Breakfast area and a formal dining room you can enjoy making fond memorizes of all your holiday gatherings This home is perfect for families looking for a modern, spacious and comfortable living space. (id:27910)
The Agency
63 Tradewind Drive
Oakville, Ontario
Lovingly maintained rarely offered end-unit townhouse in Bronte Village in Oakville. Lakeside living at it's best awaits you at Schooner's Reach, an exclusive collection of luxury homes. This three bedroom home is located within walking distance of Bronte Harbour, Waterfront Trail, and great restaurants. There is a true double car garage. Easy access to highways and GO transit. Schooners Reach residents enjoy exclusive use of their own tennis court behind the unit. This well appointed home offers 3 bedrooms, 3.5 bathrooms, generous principal rooms, inside entry from the garage. Enjoy a large private terrace, newly redone, maintenance free on those sunny days. Hardwood floors on the main level. Upgrades include AC and furnace (2020), shingles (2021). Private second floor family room that could be used as a third bedroom. Spacious master bedroom with large ensuite, walk-in closet and private balcony. One bedroom on second floor is very large, (2CLOSETS, 2 WINDOWS) could be made into 2 bedrooms. Potential for 4 bedrooms if needed, or 3bedrooms plus family room. (id:27910)
Royal LePage Real Estate Services Ltd.
Lot 4 Hickory Beach Road
Kawartha Lakes, Ontario
Great building envelop ready to build. The drilled well is in and grading plan bird study, tree study, Kawartha Conservation approval nd the entrance and culvert is installed. Ready to build your dream home. **** EXTRAS **** Fence will be installed on or before closing. (id:27910)
Affinity Group Pinnacle Realty Ltd.
63 Tradewind Drive
Oakville, Ontario
Lovingly maintained rarely offered end-unit townhouse in Bronte Village in Oakville. Lakeside living at it's best awaits you at Schooner's Reach, an exclusive collection of luxury homes. This three bedroom home is located within walking distance of Bronte Harbour, Waterfront Trail, and great restaurants. There is a true double car garage. Easy access to highways and GO transit. Schooners Reach residents enjoy exclusive use of their own tennis court behind the unit. This well appointed home offers 3 bedrooms, 3.5 bathrooms, generous principal rooms, inside entry from the garage. Enjoy a large private terrace, newly redone, maintenance free on those sunny days. Hardwood floors on the main level. Upgrades include AC and furnace (2020), shingles (2021). Private second floor family room that could be used as a third bedroom. Spacious master bedroom with large ensuite, walk-in closet and private balcony. One bedroom on second floor is very large, (2CLOSETS, 2 WINDOWS) could be made into 2 bedrooms. Potential for 4 bedrooms if needed, or 3bedrooms plus family room. (id:27910)
Royal LePage Real Estate Services Ltd.
84763 Ontario Street
Ashfield-Colborne-Wawanosh, Ontario
This one-of-a-kind beautiful custom living retreat offers a perfect blend of comfort, luxury, and natural beauty. Boasting 3 beds and 2 baths, this private sanctuary provides everything thing for those seeking tranquility and serenity. Indulge in the allure of Lake Huron, all from the comfort of your living room with three huge sliding windows that capture the natural beauty and stunning surroundings. The interior features 15' custom ceilings, hardwood ash floors and a brand new mudroom - creating an expansive and grand atmosphere throughout. Warmth and charm radiate from the living area, where a Green Mountain Hearth WETT certified wood stove stands as the focal point, offering both aesthetic appeal and cozy warmth during chilly evenings. The kitchen is a chef's dream, equipped with South American granite countertops, custom soft-close cupboards made of solid maple, and stainless steel appliances. Step outside and enjoy the sand with friends and family with easy beach access allowing for relaxation and recreation in the sun. After a day at the beach, retreat to your own private oasis entertaining around a 14x28 sports pool (2015) while taking in breathtaking lake views during the day and stargazing in the hot tub at night. The pool house and large pergola compliment the double 8' end pool entrances allowing for endless summer fun and entertaining of guests. Nature lovers will appreciate the conservation protection surrounding the wooded area, ensuring that no building is allowed past the tree line, preserving the natural beauty for generations to come. This property also has a large approx 32x 44 insulated shop with 10' high ceilings and wood stove offering ample clean space for hobbies or storage. Two spacious bunkhouses, equipped with heat and hydro, provide additional year-round sleeping space for guests. Private well with new water softener (2022) and UV filtration system (2022) for four season living. This unique private hideaway could be yours. **** EXTRAS **** More info on the property in supplements. (id:27910)
Real Broker Ontario Ltd.
127 Copeland Crescent
Innisfil, Ontario
Welcome To This Magnificent Stone Facing 4 Bedroom, 5 Washroom Double Garage Beauty Located At Lovely Cookstown! 3437 Sq Ft As Per MPAC! Bright House W/ Plenty Of Natural Lights. 52 Ft Frontage Premium Lot With No Adjacent Hse On One Side And No Sidewalk. Towering 2 Storey Foyer. High Ceilings On Both Flrs. Hardwood Flr T/O. Office On M/F. Eat In Kitchen W/Centre Island, Granite Counter and S/S App. Cozy Fam Rm With F/P. Huge Master w/5 Pc Ensuite And W/I Closet! 2nd Bdrm W/3Pc Ensuite and W/I Closet! Jack And Jill Semi Ensuite 3 Pc Bath For 3rd and 4th Bdrm. Direct Access To Garage. Lots Of Upgd: Cir Staircase W/Iron Railings/50 Plus 2 colored New Potlights/New Rangehood. Finished Bsmt W/3 Pc Bath! Close To Schools, Parks, Hwy400/427, Tanger Outlet& Much Much More! **** EXTRAS **** All S/S Appliances (Fridge, Stove ), Washer, Dryer Are As Is, All Light Fixtures. (id:27910)
Living Realty Inc.
1 Wendy's Lane
Brighton, Ontario
Enjoy waterfront living in a quiet and friendly neighbourhood, with municipal amenities, only 90 minutes from the GTA, and direct access to Presqu'Ile Bay, the Trent Severn system and Lake Ontario. The light filled upper level will provide you with an open concept living with gas fireplace and dining area connected to a modern custom kitchen with quartz countertops. On the same level you find a spacious principal bedroom and a modern main bathroom with glass shower and double vanity. The spacious raised deck with abundance of storage underneath is right off the living room. Enjoy many relaxing days in summer with wonderful water views, sheltered by mature trees on your oversized lot with beautiful flowerbeds. The backyard also features its own 58-foot dock with direct access to the sheltered waters of Presquile Bay. The fully finished lower offers two more bedrooms for family or guests, another modern full bathroom as well as a den and a spacious rec room, perfect for entertainment. Recent updates include new roof and deck 2015, and new furnace and air conditioner 2024. **** EXTRAS **** Bell internet Fibe available. (id:27910)
Royal LePage Proalliance Realty
349 5th St Fifth St E Street
Midland, Ontario
BEAUTIFUL FIFTH STREET! Welcome to your dream home on the most prestigious street in town. This newly constructed gem sets the standard for luxury living, boasting 3 bedrooms, 3 bathrooms, and the potential for an in-law suite. Meticulously crafted with superior materials and workmanship, this residence offers a blend of sophistication, comfort, and versatility. Key Features: In-law Suite: Whether for extended family or rental income, this flexible space that is almost complete, offers autonomy and comfort. Rear Laneway Access: Effortlessly come and go with ease, adding a layer of convenience to your lifestyle. Freshly Painted: Step into a canvas waiting for your personal touch—a seamless blend of modern design and pristine finishes. Blank Slate: Your imagination is the limit! Design your perfect living space to suit your unique style and needs. New Workshop in Backyard: Calling all hobbyists and DIY enthusiasts! Enjoy a dedicated space for projects and creations right in your own backyard. Outdoor Oasis: Step outside to discover your private sanctuary where your imagination is the limit! The backyard is a blank slate with rear laneway access making it easy to install hardscaping, a pool or even a garden suite. Convenience meets luxury in this sought-after neighborhood. Close to schools, parks, shopping, and dining, everything you need is just moments away with the ability to walk to the shoppes in Midland's downtown. Don't miss this rare opportunity to make this stunning property your own. Schedule a viewing today and prepare to fall in love! (id:27910)
Right At Home Realty Brokerage
5029 Perennial Drive
Mississauga, Ontario
Absolutely Gorgeous Semi-Detached Situated In The High Demand Neighborhood Of Churchill Meadows. Bright Open Concept Living And Dining Combined With Kitchen * Hardwood on the main Floor, The House Features 3 + 1 Bedrooms, 4 Washrooms, 9Ft Ceiling, Double Door Entry and Computer Loft On The Upper Floor. Concept Laundry On The Main Floor, Freshly painted with upgraded washrooms, New carpet, furnace 2022Close To Park, School, Public Transit, Hwys, Shopping, community center .Pls. Watch 3D Tour (id:27910)
Royal LePage Real Estate Services Ltd.
6 Grouse Lane
Brampton, Ontario
Breathtaking detached house sitting on 55.1 Ft lot with 4+3 Executive Arthur Blakely Model Home in Highly Sought-After Prestigious Streetsville Glen extra deep lot. This Residence Features a Fantastic Layout: Shining Hardwood Floors on main & second floor, main floor, and 9-Foot Ceilings on Both Levels. Expansive Private Yard with No Rear Neighbors, Upgraded Kitchen Equipped with pot light, granite countertops, a Spacious Walk-In Pantry, stainless steel appliances, backsplash. Convenient Upgraded Laundry Room with Garage Entry, Built-In Sound System, Central Vacuum, Elegant Crown Mouldings. Offering Two Luxurious Master Suites and a Fully Finished Basement with living room, wet bar, cold cellar, sauna and Bedrooms. North facing home. Interlocking on the driveway. At the border of Brampton & Mississauga. Located Close to Shopping Centers, Easy Access to Highways 401/407, Golf Courses, and close to Meadowvale GO Stations. (id:27910)
Upstate Realty Inc.
105 Woodbine Avenue
Kitchener, Ontario
This renovated 3-bedroom, 2-bathroom semi-detached home with a double car garage sounds like a fantastic opportunity for both investors and buyers alike! Its convenient location within walking distance to Jean Steckle Public School and quick access to the Expressway and Hwy 401 make it highly desirable.The main floor boasts an open concept living room, kitchen, and dinette with patio doors leading to a deck and large partially fenced backyard, perfect for outdoor enjoyment. Additionally, there's a powder room conveniently located by the inside entry to the garage. Heading upstairs, you'll find a spacious family room and three bedrooms, including the primary bedroom with a walk-in closet. Recent renovations include all-new carpeting and high-quality laminate flooring, brand new cabinetry, beautiful quartz counters throughout, and new appliances in the kitchen. The bathrooms have been upgraded with brand new toilets, and both the furnace and water heater have been serviced for added peace of mind.The large, unspoiled basement with large windows and a 3-piece rough-in offers endless possibilities for future development, including the potential for a granny/in-law suite or apartment rental with its separate entrance. Fully fenced yard. walking distance to both public school, Jean Steckle and catholic school, St. Josephine. This home has so much to offer and in such a prime location, this property is not to be missed! (id:27910)
Elite Choice Realty
102 - 257 Millen Road
Hamilton, Ontario
Modern living in this stunning main floor condo. Model Suite situated near Stoney Creek's beautiful lakeshore. 2 parking spots and storage locker included, gym, party room and roof top terrace with picturesque views. Chefs will love the tastefully designed kitchen looking into the living room, perfect for entertaining family and guests. With an abundance of surrounding amenities including easy Highway access. (id:27910)
RE/MAX Escarpment Realty Inc.
257 Millen Road, Unit #102
Stoney Creek, Ontario
Modern living in this stunning main floor condo. Model Suite situated near Stoney Creek's beautiful lakeshore. 2 parking spots and storage locker included, gym, party room and roof top terrace with picturesque views. Chefs will love the tastefully designed kitchen looking into the living room, perfect for entertaining family and guests. With an abundance of surrounding amenities including easy Highway access, this is your chance to be part of a wonderful community. (id:27910)
RE/MAX Escarpment Realty Inc.
81 Westmeadow Drive
Kitchener, Ontario
Welcome to this beautiful freshly painted property in a much desirable neighborhood of Kitchener. Close to The Board Wlk, Walmart, Costco, Minutes From Hwy 7, Many Amenities. Secure this much loved and cared 3 bed + 3 bath home WITH A bright eat in NEW MODERN KITCHEN, Granite countertops, S/Steel Appliances & a fnshd bsmnt located in a family friendly neighborhood. $$$ spent in renovation & upgrades. The Foyer Offers Plenty Of Closet Space, Convenient Interior Garage Door Access And A 2Pc Bath Enjoy Gathering With Family In The Open Concept Main Floor **** EXTRAS **** The Basement Level Is Fully Finished With A Huge Recreation Room And Bonus Full new 4-Piece Bathroom. new driveway paint job done. Fireplace as is. New flooring, Roof - 2015, New Furnace - 2020, New AC 2020 (id:27910)
Save Max Gold Estate Realty
1152 Scollard Drive
Peterborough, Ontario
Welcome to your dream retreat in the heart of North-End Peterborough! 1152 Scollard Dr, a charming 2+2 Bed, 3 Bath bungalow that epitomizes the essence of upscale living, is perfectly nestled amidst the serenity of this idyllic neighborhood. Step into a world of tranquility and sophistication, where every corner is adorned with both elegance and comfort. Upon entering the backyard, you are immediately captivated by the breathtaking beauty of this private oasis. A true haven for relaxation and entertainment awaits, featuring an inviting inground pool surrounded by lush landscaping, a stylish bar for social gatherings, and a spacious patio perfect for alfresco dining complete with a charming fireplace to further enhance the ambiance. Ascend to the upper deck and bask in the serenity of your private sanctuary, overlooking the enchanting scenery below. Inside, the charm continues with a gourmet kitchen boasting modern amenities, including a built-in dishwasher and bar seating for casual dining. The adjacent formal dining room sets the stage for memorable meals with loved ones, while the living room beckons with its wood-burning fireplace and a plethora of bookshelves, creating a cozy atmosphere for leisurely reading or intimate conversations. Venture downstairs to discover a haven dedicated to relaxation and leisure, featuring a laundry room for added convenience, a fully-equipped gym to support your active lifestyle, and a generously sized bedroom complemented by a cozy sitting area for ultimate comfort. The highlight of the lower level is the complete second kitchen, providing versatility and ease for entertaining guests or whipping up culinary delights. Step outside to the backyard patio and enjoy seamless transitions between indoor and outdoor living. Experience the epitome of luxurious living, where every day feels like a vacation in your own private paradise. Don't hesitate - Seize this opportunity to make this exceptional bungalow your forever home! (id:27910)
Mincom Kawartha Lakes Realty Inc.
23 Tigerlily Place
Brampton, Ontario
Welcome to this nicely upgraded 2 storey all brick home with large rooms and with finished basement. Hardwood flooring, modern LED pot lights.The upgraded kitchen offers high end Jenn-air appliances, island w/bar height, Calcutta quartz counters & modern cabinets. The living room has a gas fireplace. The primary bedroom offers a walk-in closet w/built-ins. The ensuite has a soaker tub, walk-in shower. All bedrooms have a closet with built-ins. Better Than New, Many New Improvements. Interlocking Walkways And upgraded large door to Rear Patio. **** EXTRAS **** New roof , New motorized garage door ,24k gold Plated chandelier ,motorized blinds ,upgraded windows ,extra wide extended rear patio door ,upgraded new main entry door and electric plug available for charging car (id:27910)
RE/MAX Realty Specialists Inc.
2711 Channel View Lane
Smith-Ennismore-Lakefield, Ontario
Stoney Lake! Fantastic, winterized lake house on picturesque bay. 3 bedrooms, 1.5 baths. Large eat-in-kitchen/front room combo flows onto deck overlooking stunning surroundings. Separate family room with sliding doors to screened porch is perfect for magnificent sunsets. A wood burning stove on lower level and propane fireplace on main adds cozy ambience. With a bunkie for guests and a wet slip boathouse. Dive-in off the dock, or dip your toes at the natural shoreline beach. Well-treed lot features granite outcroppings, loads of wildlife and some of the best paddling, hiking and fishing along the Trent-Severn Waterway. Boat to world-class golf at Wildfire, fine & casual dining and Juniper Island community clubhouse, a popular playground for tennis, kid's swimming and sailing lessons and meeting new friends. Boating through Stoney Lake's 1100 islands inspires artists, writers, nature lovers and kids of all ages. **** EXTRAS **** Naylor Systems Docking (id:27910)
Royal LePage Frank Real Estate
1084 Hansler Road
Welland, Ontario
Introducing an exquisite modern 2-storey home nestled in the Meadows Merritt Meadows subdivision. This captivating end-unit freehold townhouse presents an impressive facade adorned with pristine white brick and black windows, setting the stage for remarkable curb appeal. Spanning a generous 2,100 square feet above grade level, this residence boasts an expansive layout with an emphasis on contemporary design elements, parking for 5-6 vehicles and great investment potential. The main floor welcomes you with soaring 10-foot ceilings, creating an open and airy ambiance that flows effortlessly throughout. The interior is adorned with premium finishes, including luxurious vinyl flooring and elegant crown molding, adding a touch of refinement to every room. The heart of the home is the stunning white kitchen, complete with sleek stainless steel appliances and ample counter space for culinary endeavors. Ascend the oak staircase to find a huge primary retreat, with 9-foot ceilings throughout the bedroom level. Indulge in the tranquility of the modern bathrooms, featuring floating vanities and hard surface countertops, while the walk-in closets offer practical storage solutions. Custom window treatments, several new light fixtures, EV charger installed in garage for electric car, and tasteful upgrades. Below, the basement offers high ceilings, egress windows, bathroom rough in, and a separate entrance to the garage, presenting endless possibilities for expansion or investment ventures. Dont miss the chance to make this exceptional residence your own, where modern luxury meets timeless charm. (id:27910)
Exp Realty
15 Jackman Road
Clarington, Ontario
Nothing to do but move-in! Renovated bungalow in beautiful Bowmanville. 3+1 bedroom, 2 bath home. Over 1500sqft of finished living space. Charming curb appeal with its new patio stone entrance. Decorative front door opens to gleaming hardwood floors with lots of natural light flooding the room. Enjoy an updated kitchen with quartz counters, coffee bar and oversized picture window. The 3 bedrooms are spacious and bright, as the home has been freshly painted a lovely warm white. Thousands invested on the lower level. Recent renovations transformed the space to a modern efficiency equally charming and functional. Suitable to many, it has a kitchenette, cozy living room, pot lighting, big bedroom and its own 3 pc bath. New washer & dryer. Outside tall cedars hedge a fully fenced 66 x 124 private backyard with no houses behind, rare in any community! The refinished deck with gazebo spans almost the entire house. Enjoy the established perennial gardens, fire pit, and magnificent tree. The breeze-way from the deck to the garage is very convenient & handy for extra storage. Located close to restaurants, shopping, schools, church, also on a bus route and down the street a popular fishing spot. Great neighbourhood and a nice home. Private and peaceful! EXTRAS: Roof 2015. Kitchen 2017. Main Bath 2020. Windows, Doors, Furnace, Ac, & Driveway All 2021. Bsmt Bath 2022. Freshly Painted 2022, Bsmt livingroom & Kitchenette 2023, Decked stained 2023, Patio stones 2023, New washer & dryer 2024, and new pot lighting 2024. (id:27910)
Affinity Group Pinnacle Realty Ltd.
8 Cat Hollow Road
Cramahe, Ontario
OPEN HOUSE check in location is at 248 Durham St.S., Colborne. Beautiful 3 Bed 2 bath craftsman inspired bungalow in the desirable village of Colborne and currently being constructed by the prestigious local builder, Fidelity Homes. Walk into this home and you instantly feel invited with the open concept floor plan, 9ft smooth ceilings and the view through the whole main floor out to the backyard. The Florence model offers over 1400 sq ft of contemporary design and open concept living space. The kitchen is designed with beautiful cabinetry and is open to the dining room and great room creating a lot of natural light and perfect for entertaining. In the primary bedroom you will find a walk-in closet and a private ensuite bathroom. Also offering two additional generously sized bedrooms. This home is 1 out of 12 newly built homes on a brand new cul-de-sac named Cat Hollow Road with municipal water/sewer and natural gas. October 3rd, 2024 closing available & 7 Year TARION New Home Warranty. (id:27910)
Royal LePage Proalliance Realty
9 Cat Hollow Road
Cramahe, Ontario
OPEN HOUSE check location is at 248 Durham St.S., Colborne. Beautiful 3 Bed/2 Bath craftsman inspired bungalow in the desirable village of Colborne and currently being constructed by the prestigious local builder, Fidelity Homes. The Evelyn model offers 3 bedrooms, 2 bathrooms, spacious main floor bungalow living with over 1500 sq ft of contemporary design and open concept living space. The kitchen is designed with beautiful cabinetry, quartz countertops, and is open to the dining room and great room. An abundance of natural light in this open space makes it perfect for entertaining. In the primary bedroom you will find a walk-in closet and a private ensuite bathroom. Also offering two additional generously sized bedrooms. This home is on a brand new cul-de-sac named Cat Hollow Road with municipal water/sewer and natural gas. July 24, 2024 closing available & 7 Year TARION New Home Warranty. (id:27910)
Royal LePage Proalliance Realty
11 Cat Hollow Road
Cramahe, Ontario
OPEN HOUSE check in location at 248 Durham St.S., Colborne. Beautiful 3 Bed 2 Bath craftsman inspired bungalow in the desirable village of Colborne and currently being constructed by the prestigious local builder, Fidelity Homes. Walk into this home and you instantly feel invited with the open concept floor plan, 9ft smooth ceilings and the view through the whole main floor out to the backyard. The Annette model offers over 1500 sq ft of contemporary design and open concept living space. The kitchen is designed with beautiful cabinetry and is open to the dining room and great room creating a lot of natural light and perfect for entertaining. In the primary bedroom you will find a walk-in closet and a private ensuite bathroom. Also offering two additional generous sized bedrooms. This home is 1 out of 12 newly built homes on a brand new cul-de-sac named Cat Hollow Road with municipal water/sewer and natural gas. August 22nd, 2024 closing available & 7 Year TARION New Home Warranty. (id:27910)
Royal LePage Proalliance Realty
24 Glenbourne Park Drive
Markham, Ontario
Absolutely Stunning! Prestigious Devils Elbow Premium Lot! Opportunity To Live In This Immaculate Mansion With Over 10000 Sqft Of Luxury. Grand Entrance With Circular Driveway, Breathtaking Foyer W/Sky High Ceiling, Stately Library, Large Mud Room With Direct Access To Four-Car Garage. Great Layout With 5 Bedrooms, 9 Washrooms and A Outdoor Pool and A Cabana. This Property Is Not Just A Home, But A Statement of Unparalleled Craftmanship And Luxury Living Estate. **** EXTRAS **** 2 Laundry Rms,Elevator To All Floors, Salt Water Pool, Cabana W/ Stainless Steel Kitchen + 3 Pc Wshrm.16 Zone Sprinkler System,Sewer (Grinder Pump), Bsmt Ceiling 9.29',2 Staircases Down,400 Amp,Back Up Generator,3 Fireplaces. (id:27910)
Eastide Realty

