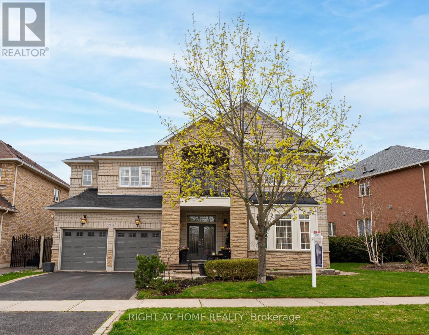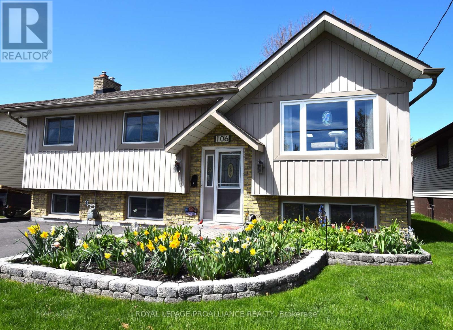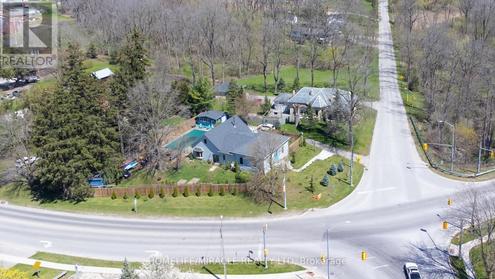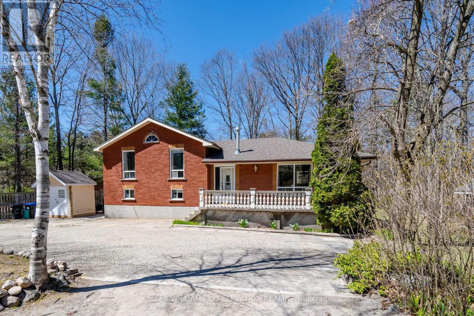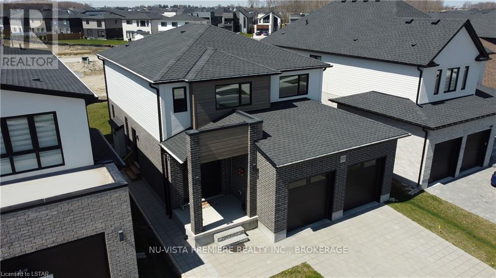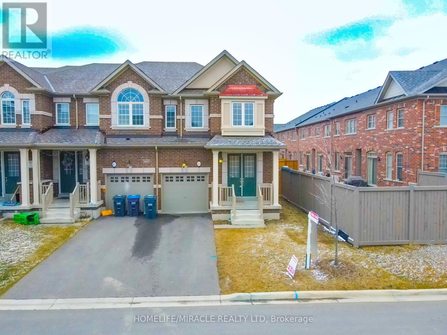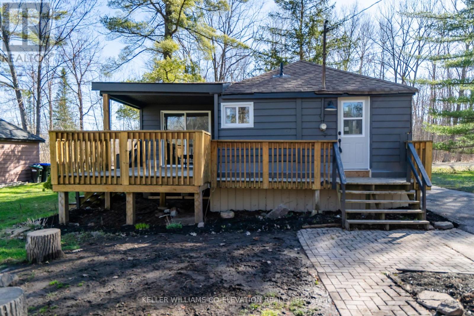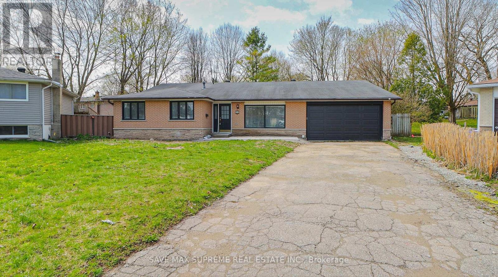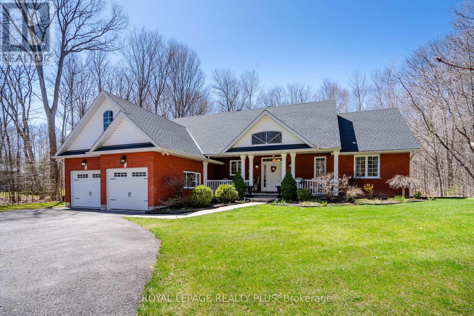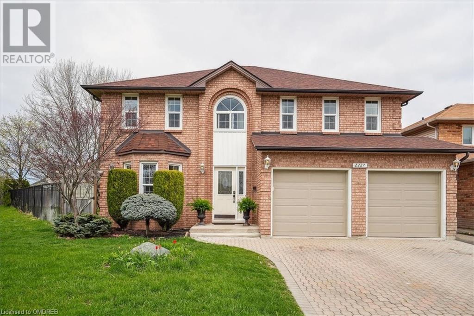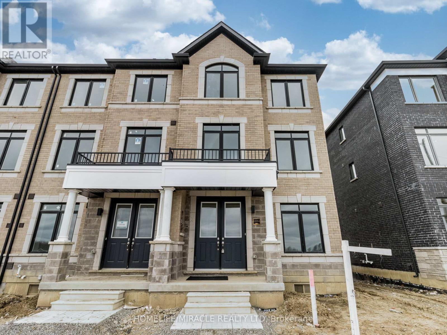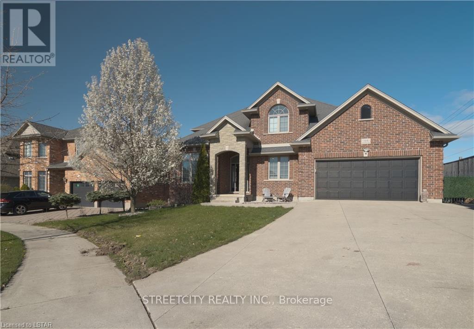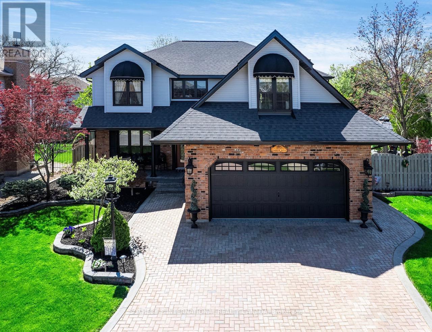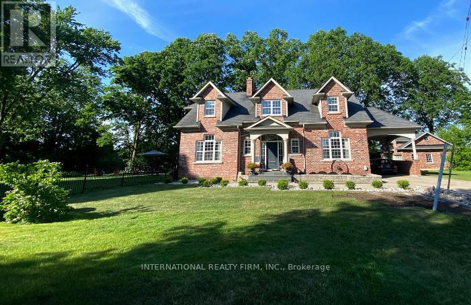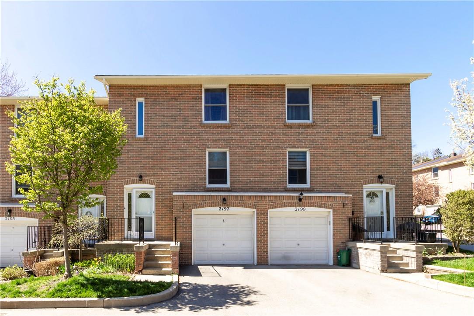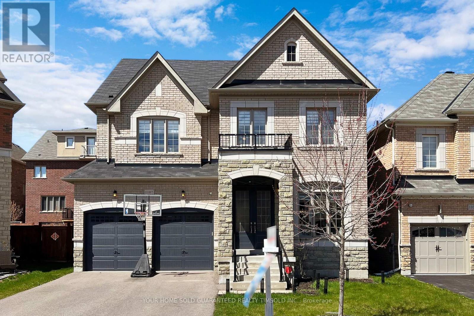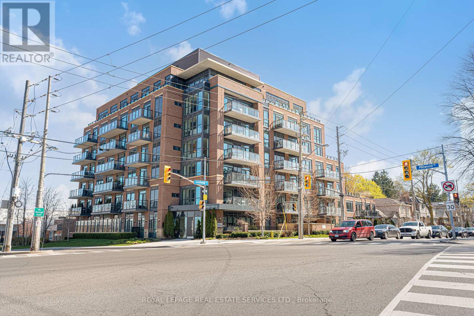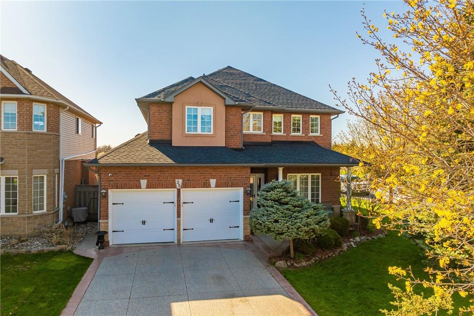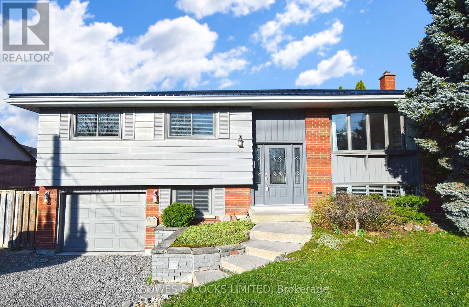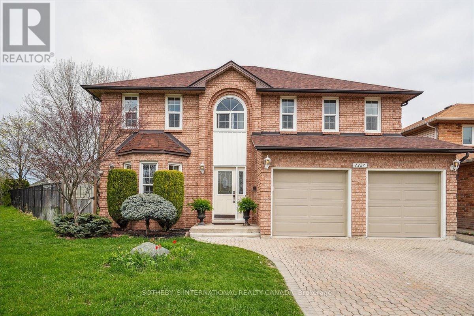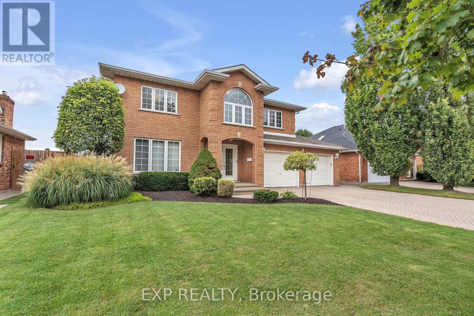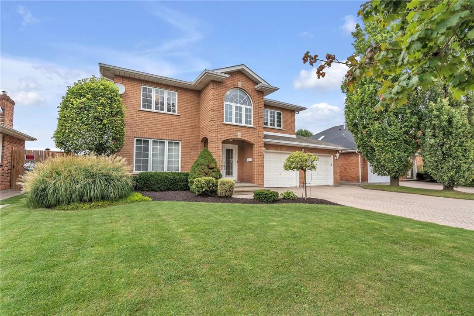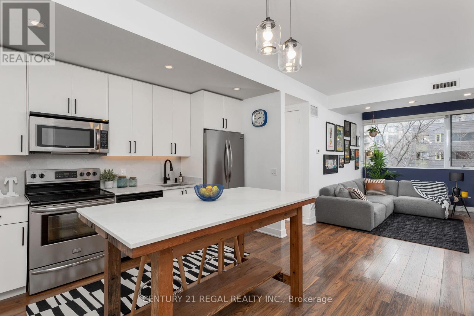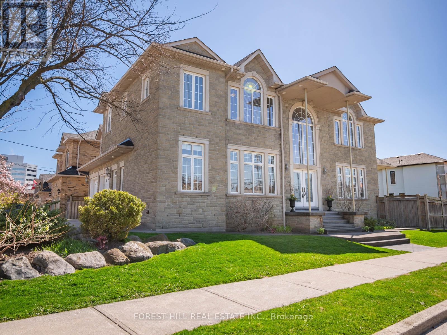2518 Hemmford Drive
Oakville, Ontario
Impressive extensively modified and upgraded executive Customized home boasting 4534 Sq Ft (as per MPAC) above grade plus around 2200 Sq ft finished basement, 6734 sq ft Home On one of the Largest Ravine Lots Has All The ""I Wants"". Interlocking stone walkways, steps, front porch, driveway trim, huge rear patio with gas line installed for the BBQ and sprinkler system. Extravagant Upgrades Incl Luxurious Maple Rich maple hardwood floors throughout, designer ceramics and decor, elegant cornice mouldings, upgraded light fixtures throughout, all cabinetry upgraded, upgraded bathroom accessories throughout, custom built-in cabinetry and media centre, numerous pot lights, smooth 9-foot main floor ceilings, upgraded oak staircase with deluxe iron pickets and Sisal carpet runner, 2 second floor balconies, 3 walkouts, upgraded 3-way gas fireplace, quartz backsplash, kitchen counters and more! Enlarged formal sunken living room and separate elegant dining room with plenty of room for entertaining; amazing gourmet eat-in kitchen with loads of custom cabinetry with extensive built-ins, top-of-the-line built-in stainless steel appliances and Sub-Zero fridge & freezer; family-size breakfast room with garden door walkout to the patio and private rear yard; extra-large family room with soaring 2-storey ceiling and massive windows spanning 2 floors; relocated main floor den with French doors and hardwood floor and beautiful master retreat with garden door walkout to private balcony and spa-like 5-piece ensuite bath offering a lavish whirlpool tub and separate oversize ceramic shower with frameless glass enclosure. Walk to schools, parks, neighbourhood shopping plaza, sports park and nature trails. Absolutely loaded with deluxe appointments, upgrades and extras throughout. **** EXTRAS **** All Elf's,All Wdw Cvgs,S/S Thermadore Cooktop,B/I Micro, Ovens & Warming Dr, S/S B/I Miele Dw, B/I Subzero Fridge & freezer, C/V & Atts, Gdo(2)& Rmts,B/I Shvs In Fam Rm, Alm Sys (id:27910)
Right At Home Realty
106 Mcfarland Drive
Belleville, Ontario
Remarkably well maintained and updated bungalow with added year round sunroom. Located close to schools, wellness center and soon to be completed Clifford Sonny Belch Park. Updates include windows, flooring, skylight, bathrooms, paved driveway and new sewer line to name a few. Great deck overlooking perennial gardens in back yard with handy heated workshop for the hobbyist. 2 gas fireplaces to keep you cozy and central air when the weather heats up. Move in condition for this bright and spacious home. (id:27910)
Royal LePage Proalliance Realty
5 Hull Road
Strathroy-Caradoc, Ontario
2018 custom built home on 1/3 acre with inground cement pool. Large addition was built onto a completely modernized and renovated 1872 Ontario cottage which creates an unique and large home.The residence boasts high ceilings that enhance the sense of space and grandeur through out .A state of the art kitchen features stone counter top, high end appliances, larger pantry ideal for casual family meals. luxuriously upgraded bathroom offers spa like retreat with high end fixtures, glass shower , free standing tub and vinyl finished vanity .Residence comes with 4 decent size bedrooms includes huge master bedroom with walk in closet. Backyard is a private oasis centered around a large inviting pool with change room perfect for relaxation or hosting gatherings. This exceptional property features an exceptionally large driveway that can fits multiple cars. This expensive property boasts a landscaped yard with a variety of fruit trees and vibrant flower beds enhances the aesthetic appeal and provides a sense of outdoor space.The lot actually measures 78.89 FT X 167.10 FT X 141.32FT X 133.46 FT. **** EXTRAS **** Crown moulding,hard wood and vinyl floors,heated floors,sky lights,wood burning fire place,Antique solid doors with classic wood work,(2018)-New windows, vinyl floor,roof,Kitchen and appliances,Bathroom, Washer,Dryer,Elec wiring & plumbing. (id:27910)
Homelife/miracle Realty Ltd
97 Forest Circle
Tiny, Ontario
""**Seller Will Consider Taking Back A Mortgage At 4%.** Discover This Move In Ready Multi Generational Living Opportunity Steps Away From The Beaches Of Georgian Bay. This Inviting All Brick Home Has A Ton Of Character And Is Extremely Functional, Offering Three Bedrooms And A Bathroom Upstairs, Separate Living And Dining Areas, A Modern Kitchen, And Designated Laundry Room. The Bright And Recently Renovated Basement Boasts A Secondary Kitchen, A Large Bedroom With Ensuite, A Dining Area, And A Separate Entrance, Perfect For Family Or Friends. A Cozy Fireplace, Central Vac, Generous Parking, And Multiple Outbuildings For Additional Storage Complete This Property. With Close Proximity To Beaches, Parks, And Trails, You Will Love Living Here. (id:27910)
Keller Williams Co-Elevation Realty
1472 Medway Park Drive
London, Ontario
Welcome to this stunning modern open concept custom house, boasting a finished basement granny suite and approximately 1850 sqft above grade, meticulously crafted by Legacy Homes Of London. Situated in the coveted community of Creek View in Northwest London, this home offers a pristine living experience that feels almost brand new.Enjoy the convenience of a short stroll to Sir Arthur Currie Public School and a quick drive to the Hydepark Shopping Centre, where you'll find an array of amenities including restaurants, banks, and major department stores. Watch the breathtaking sunsets from the rear patio or master bedroom, as this home is bathed in natural light thanks to its large windows in every area.Features of this remarkable property include four spacious bedrooms, two and a half bathrooms, and hardwood flooring throughout the main floor. The primary bedroom serves as a serene retreat with a luxurious ensuite featuring a walk-in glass shower, double sinks, and a generous walk-in closet.Numerous upgrades adorn this home, including 9' ceilings on the main floor, 8' interior doors, modern ceiling-height kitchen cabinets, an elegant backsplash, a large closet pantry, and an oversized island offering ample storage. Modern lighting fixtures, including pot lights, illuminate the space, while quartz countertops grace every surface.The exterior exudes curb appeal with its brick and stucco panel front, accentuated by an arch over the front porch. A large driveway accommodates up to six vehicles, including two in the garage. The side entrance leads to the basement, which features a finished granny suite complete with a separate kitchen and laundry facilities.Experience luxury living in a modern setting - schedule a viewing today and make this exquisite house your new home (id:27910)
Nu-Vista Premiere Realty Inc.
25 Dale Meadows Road
Brampton, Ontario
Absolutely charming 4 bedroom Freehold End Unit Just like a Semi Detached Town house In A Desirable Family Friendly Neighborhood built by Rose haven builder. Main floor has 9 feet Ceiling. Separate Living/Family and Dinning. Fire place in Family room. Family Size kitchen with stainless steel appliances. No Sidewalk. Close to Park, school and all other amenities. Master Bedroom comes with walk in closet and 4 pc washroom and other three good size bedrooms. Hardwood floor on main floor and Oak Stairs. Bigger windows on main and Second floor. (id:27910)
Homelife/miracle Realty Ltd
40 Duffy Drive
Tay, Ontario
Beautiful Turn Key Home Or Cottage Just Steps From Breathtaking Georgian Bay And The Scenic Tay Shore Trail. Experience The Convenience Of Easy Access To A Multi-Use Paved Trail Along The Shores Of The Bay And Proximity To Highway 12. Modern Updates And Quality Craftsmanship Throughout Have Transformed This Home And Are Sure To Impress. Offering Three Bedrooms, One Bathroom, And Cozy Living And Dining Areas, This House Is Perfect For First Time Home Buyers And Downsizers Alike. Step Through The Dining Room's Patio Doors Onto Your Spacious, Partially Covered Deck, Overlooking A Private Backyard And Fire Pit Area. Enjoy Tranquil Evenings By The Water, Soaking In All The Beauty And Charm That Simcoe County Has To Offer. (id:27910)
Keller Williams Co-Elevation Realty
10 Curtiss Court
Barrie, Ontario
Attention Investors and Home Buyers! Opportunity to own this fully Renovated 7 Bedroom 3 Washroom. The house is Located Less than a 10-minute walk to Georgian College as well as a convenient location to RVH. This 4+3-bedroom, 3-bathroom home with over 4200 square feet of living space has a massive entertainer's room with over-sized island in the kitchen, gas fireplace, pot lights and sky lights! The house has been completely renovated with Brand New Flooring, New Wash rooms, and completely redone Massive Kitchen with Brand New Stainless steel Appliances. The master suite has loads of closet space. 4 Bedrooms on the Main floor itself. The basement has a separate entrance and its own kitchen, 4-piece bath, 3 bedrooms, a living dining area and a gym. The roof and furnace have been updated (2015 & 2014 respectively) and there is also main floor laundry. The backyard is a fully fenced pie grand lot and you can walk to a multitude of schools as well as shopping centres, pharmacies and Barrie waterfront. 8 cars can fit in the driveway and there is also a double car garage. Whether you are living here yourself and renting out the basement for added income or renting out the while space, this home is perfect for you! **** EXTRAS **** Brand New Stainless Steel Fridge, Stove, Dieshwasher Washer/Dryer, . All Existing Window Coverings, Draperies, Sheers & Rods, All Existing Lighting Fixtures, Fans, Pot Lights & All Existing Bathroom Mirrors. (id:27910)
Save Max Supreme Real Estate Inc.
10 Meadowbrook Boulevard
Tiny, Ontario
Nestled in the forests of Copeland Creek Estates, this spacious, meticulously maintained home reposes on a 1.65 acre, partially wooded lot in premier executive estate neighbourhood. Enjoy the sounds of the birds and the views of wildlife while being only 5 minutes from Town of Penetanguishene shopping and dining. Lovely bungalow with 9' ceilings, crown mouldings, hardwood, 5 piece ensuite with forest views, jacuzzi tub, separate shower, his and hers vanities. Open concept living space with solid oak kitchen, stainless appliances, crown mouldings and views of the trees from every window. Large rear deck plus covered front porch for relaxing and entertaining. Bright basement with lots of above ground windows. Open concept rec room with hand-hewn oak bar, 3-piece bath. Partially finished play room could accommodate pool table, bedroom or as a hobby room. Plenty of storage. Keep your boat at one of several marinas within a 3 minute drive. Copeland Creek walking trails within the neighbourhood with connections to miles of hiking trails. 10 mins to Midland, 30 mins to Barrie, 75 mins to GTA. Close to Awenda Provincial Park, Simcoe County Forests, Trans Canada Trail. 30,000 Islands archipelago for some of the best boating and fishing in the world. Live, work & play on Southern Georgian Bay! **** EXTRAS **** Fridge, stove, dishwasher, washer, dryer, freezer, in-ground sprinklers, 2 garage door openers, water filtration system, custom blinds and window coverings. (id:27910)
Royal LePage Realty Plus
2227 Headon Road
Burlington, Ontario
Step into the embrace of your future dream home, where every corner will whisper comfort and possibility. This timeless retreat will stand tall as one of the neighborhood's grandest offerings. As sunlight dances through two skylights, mornings here will be painted with serenity, while evenings will find solace by the flicker of a gas fireplace in the sunken family room – the heart of this sanctuary. With 4+1 bedrooms and 3+1 bathrooms, each member of your family will find their own haven, their own space to thrive. After a long day working at the computer, you will find solace and improve your mood by tending to the indoor garden, where tranquility will bloom alongside cherished memories, offering a peaceful retreat from the hustle and bustle of everyday life. And on lazy Sundays, you will bask in the expansive pool-sized backyard, creating unforgettable moments with loved ones. Beyond these walls lies a vibrant community, where schools, shopping, and effortless access to highways and GO stations will make every day a breeze. Whether you're unwinding with a Netflix marathon in the master bedroom retreat or hosting unforgettable gatherings, each moment in this abode will be a testament to life's most precious joys. Welcome home – where every chapter will be written in the language of comfort, and every memory will be etched in the warmth of togetherness. (id:27910)
Sotheby's International Realty Canada
12354 Mclaughlin Road
Caledon, Ontario
Brand New, never Lived, one of the largest end-unit townhomes in this area*. 3 Bedroom, 4 Bath, Double Car Garage & Double Driveway W/ 4 Parking i.e. total 6 parking space. and 1912 Sqft. Double Door Entry Leads To A Large Foyer + Open Concept Living Room With 9' Ceiling & 2 Pc Bath. 2nd Floor Offers 9' Ceiling, Open Concept Family Room W/ Fireplace, Upgraded Modern Eat In Kitchen W/ S/S Appliances, Quartz Countertops, Backsplash, & Centre Island W/ Breakfast Bar, Open Concept Dinning Area W/ Pantry & Walk Out To Patio. A Huge Primary Bedroom On 3rd Floor W/ 4Pc Ensuite (Standing Shower W/ Rainfall Showerhead), Walk In Closet & Walk Out To Balcony & 2 Other Good Size Bdrm. Lots of upgrades through out the home. Welcome to Luxury living in Caledon. A must see home! **** EXTRAS **** NO MAINTENANCE FEE!! McLaughlin & Mayfield area close to Hwy 410. Near future school block. Rough-In bath in unfinished bsmt that can turned into legal studio apartment. Double Car Garage & 4 Parking Driveway. (id:27910)
Homelife/miracle Realty Ltd
3441 Mclauchlan Crescent
London, Ontario
Spectacular home with a private backyard saltwater pool paradise (2020) & hot tub (2024) along witha new gourmet covered outdoor kitchen (2023) with beer on tap, BBQ grill, pizza oven, deep fryers,smoker, fridge, dishwasher, and even a putting green & 2-piece bath & outdoor shower! ""Take a tripand never leave the city!""....this is truly a staycation entertainment home that will be the envy ofyour neighbours! This spacious 4 bdrm/3.5 bath home boasts hardwood & tile floors and the currentowners had California Closets installed in the beautiful walk-in closet with motion-sensor lights &jewelry display case off the primary bedroom with an oversized ensuite with heated floors, a hugejacuzzi tub as well as a walk-in shower and granite counters with double sinks. The owners alsoinstalled a wine nook in the lower level. It is located at the end of a crescent with plenty ofparking for all your family & friends who will want to visit and never leave! Check it out on the 3DTour! (id:27910)
Streetcity Realty Inc.
519 Oak Park Drive
Tecumseh, Ontario
OPEN HOUSE Saturday, June 1st 1-4 PM Where memories are made! Totally move-in ready, custom-built Executive home, completely renovated and upgraded inside and out, including 800 square foot open concept addition, to ensure effortless pool parties, graduations, family reunions and growing family dinners. Love a party? This is your spot! No house quite like this one in the area. The large open concept 800 Sqft addition is full of custom touches. A gourmet kitchen with double ovens, Viking range, built-in cabinetry, sub-zero wine fridges, open concept family room with custom stone fireplace and Arahaus cabinetry. The home office overlooks the front yard with a fireplace. Run downstairs to the finished basement and personal wine cellar! Fully finished basement, workshop, and lots of additional storage, and crawl space for your luggage, hobbies and holiday decorations. Single owner, this custom-built executive home with a resort-style oasis is perfect to make your family's memories last a lifetime. **** EXTRAS **** All appointments are agent to meet - 24 hours notice if possible. . (id:27910)
Sotheby's International Realty Canada
1231 Martins Boulevard
Brampton, Ontario
GORGEOUS ONE-OF-A-KIND & UNIQUELY DESIGNED 4 BED/ 4 BATH ESTATE HOME LOCATED ON A QUIET CUL-DE-SAC IN THE PRESERVED SUBURBAN HAMLET OF SCENIC CHURCHVILLE ON THE MISSISSAUGA / BRAMPTON BORDER. ENJOY THE RURAL CHARACTER OF THIS DISTINCTIVE CREDIT RIVER VALLEY AREA WITHIN STEPS OF THIS ELEGANT & COMFORTABLE CUSTOM BUILT FAMILY HOME W/ OVERSIZED DETACHED DOUBLE GARAGE SET ON OVER 1/2 AN ACRE OF PICTURESQUE & MATURE LOT. SPECTACULAR & BRIGHT FAMILY SIZED KITCHEN WITH W/I PANTRY, B/I APPLIANCES & CENTRE ISLAND OVERLOOKS GRAND LIVING AREA W/ IMPRESSIVE STONE FIREPLACE & AN ABUNDANCE OF NATURAL LIGHT. BEAUTIFUL SEPARATE DINING ROOM W/ HIGH CEILING & INCREDIBLE 2 FLOOR STONE FIREPLACE. LARGE MAIN FLOOR NANNY / IN-LAW SUITE W/ 4PC ENSUITE BATH, FAMILY ROOM / OFFICE W/ BUILT-IN CABINETRY & STYLISH BARN DOOR CLOSURE, MAIN FLOOR LAUNDRY & 2PC WASHROOM COMPLETE THE MAIN LEVEL. SPACIOUS MAIN BEDROOM W/ 5PC ENSUITE & W/I CLOSET + 2 WELL-DESIGNED BEDROOMS W/ 4PC BATHROOM ON 2ND LEVEL. LOWER LEVEL IS COMPRISED OF A MASSIVE RECREATION AREA W/ COZY STONE FIREPLACE & AN OVERSIZED STORAGE / UTILITY AREA. THE MATURE PROPERTY BACKS ONTO GREENSPACE & IS IDEALLY LOCATED AT THE END OF THE CUL-DE-SAC FOR PREMIUM PRIVACY & HAS A CLEAR VIEW. CLOSE TO ALL MAJOR ROUTES & GREAT SCHOOLS INCLUDING FRENCH IMMERSION. TRAIN TRACK BEHIND HOME IS INOPERABLE & WILL BECOME A WALKING TRAIL. MUNICIPAL SEWER AVAILABLE. **** EXTRAS **** 40 YR. ROOF SHINGLES (2020), A/C, FURNACE , IRRIGATION SYSTEM, TANKLESS WATER & WHOLE HOME WATER FILTRATION, TANKLESS WATER (ALL 2018), HEATED BATHROOM FLOORS, EAVESTROUGH GUARDS, GENERAC GENERATOR, SECURITY SYSTEM INCLUDING CAMERAS (id:27910)
International Realty Firm
2197 Mountain Grove Avenue
Burlington, Ontario
3 bedroom/1.2 bth townhouse with solid surface floors throughout the main floors - hardwood oak in bedrooms and stairs laminate in LR/DR and hallway. Spacious eat-in kitchen with newer fridge. Living room ceiling replaced with added pot lights. Deck via patio doors from living room. Central air replaced 2022, furnace 2009 and roof shingles about 2013. In- ground pool common to all residents. (id:27910)
RE/MAX Real Estate Centre Inc.
1107 Harden Trail
Newmarket, Ontario
**Rare** Beautiful Renovated Home In The Highly Sought After Neighborhood Of Stonehaven. This Open Concept Home Stays Naturally Lit Throughout The Day. Plenty Of Space For Recreational Activities And Entertainment In The Finished Basement That Includes A Full Bathroom And Two Extra Rooms. If That Isn't Enough, The Third Floor Is An Open Concept Loft, Perfect For A Home Office. Home Has Been Spectacularly Maintained With Renovations And Upgrades Throughout. Close To Amenities, Parks, Top Ranked Schools (Stonehaven Elementary School, Newmarket High School), Shops, Minutes To HWY 404 And Transit. A Must See! **** EXTRAS **** All Elfs, Window Coverings. S/S Fridge, Stove, Dish Washer And Washer/Dryer. Gazebo And Firepit In The Backyard. Water Softener And Reverse Osmosis Drinking Water System. (id:27910)
Your Home Sold Guaranteed Realty Timsold Inc.
Ph701 - 3 Southvale Drive
Toronto, Ontario
Welcome to the epitome of luxury living at 3 Southvale Drive unit 701. This stunning Leaside corner penthouse boasts 2 + 1 beds, 2 baths, and over 1400 sqft of exquisite living space. With south west facing orientation, enjoy breathtaking views from every angle. The highlight? A sprawling 346 wrap around terrace, perfect for entertaining or simply soaking in the city scape. This residence offers both elegance and practicality. Don't miss your chance to experience the pinnacle of urban sophistication **** EXTRAS **** Fridge, stove, microwave, dishwasher, washer and dryer. All window coverings, electrical light fixtures, Webber BBQ, living room tv, stainless steel appliances. Keyless entry system. One parking & one locker. (id:27910)
Royal LePage Real Estate Services Ltd.
25 Richdale Drive
Hamilton, Ontario
What Moves You? Stoney Creek Mountain Gem: 4-Bedroom Home with Backyard Oasis. Welcome to this lovingly cared-for 4-bedroom home nestled at the end of a tranquil street on Stoney Creek Mountain. Backing onto the protected scenic greenspace of the Eramosa Karst Conservation Area, this property offers a harmonious blend of comfort and natural beauty. Key Features: Spacious Living: With over 2500 square feet of living space, this home provides room for everyone. Unfinished Basement: The full unfinished basement awaits your creative touch—design and build to your heart’s desire. Outdoor Retreat: A concrete front drive leads to a rear patio encircling an inviting inground pool. Lounging in the backyard oasis is made even better with a retractable awning providing shade. Lush Landscape: Inground sprinklers ensure the lush landscape is well-maintained, including one of the biggest and most gorgeous Christmas Trees in Hamilton gracing the front lawn. Stellar Neighborhood: Enjoy the company of long-term residents in this highly sought-after area where listings are a rarity. Richdale Opportunity: Don’t miss your chance to move to Richdale — schedule an in-person tour or explore the 3D Virtual Tour online at your convenience. This property is more than a house; it’s a lifestyle waiting for you. Contact us today to make it yours! (id:27910)
RE/MAX Escarpment Realty Inc
91 Wallis Drive
Peterborough, Ontario
Situated on a generous lot, this home is conveniently located in the sought-after West End area, with easy access to schools, shopping, and recreational amenities. The main floor features an open-concept layout, seamlessly connecting the living room, dining area, and kitchen. With a walk-out to the covered deck, entertaining guests or enjoying quiet evenings outdoors is effortless. Enjoy modern comforts with a recently updated bathroom featuring a heated floors. Freshly painted throughout, and new floors on the lower level. The lower level offers additional living space, including a spacious family room with a cozy fireplace, perfect for relaxation or gatherings. A fourth bedroom and bathroom provide flexibility and convenience for guests or family members. Escape to your private backyard sanctuary, complete with an inground pool, ideal for summertime enjoyment and creating lasting memories with loved ones. Don't miss the opportunity to make this stunning home yours. **** EXTRAS **** Across the street from the path to the Hospital. Prelist Home Inspection Available. New A/C 2023. New Hi Efficiency Furnace 2020, Life Time Warranty Steel Roof. (id:27910)
Bowes & Cocks Limited
2227 Headon Road
Burlington, Ontario
Step into the embrace of your future dream home, where every corner will whisper comfort and possibility. This timeless retreat will stand tall as one of the neighborhood's grandest offerings. As sunlight dances through two skylights, mornings here will be painted with serenity, while evenings will find solace by the flicker of a gas fireplace in the sunken family room the heart of this sanctuary. With 4+1 bedrooms and 3+1 bathrooms, each member of your family will find their own haven, their own space to thrive. After a long day working at the computer, you will find solace and improve your mood by tending to the indoor garden, where tranquility will bloom alongside cherished memories, offering a peaceful retreat from the hustle and bustle of everyday life. And on lazy Sundays, you will bask in the expansive pool-sized backyard, creating unforgettable moments with loved ones. Beyond these walls lies a vibrant community, where schools, shopping, and effortless access to highways and GO stations will make every day a breeze. Whether you're unwinding with a Netflix marathon in the master bedroom retreat or hosting unforgettable gatherings, each moment in this abode will be a testament to life's most precious joys. Welcome home where every chapter will be written in the language of comfort, and every memory will be etched in the warmth of togetherness. **** EXTRAS **** 4+1 Bedrooms 3+1 bathrooms, basement fully finished. Lot size 6,523 square feet, survey available upon request. (id:27910)
Sotheby's International Realty Canada
7689 Mount Carmel Boulevard
Niagara Falls, Ontario
Welcome to 7689 Mount Carmel Blvd, a stunning 2-story home offering a perfect blend of elegance and comfort in picturesque Niagara Falls. Boasting 4 bedrooms, 3 bathrooms and over 4,200 total sqft, this residence epitomizes modern living with its luxurious amenities and thoughtful design. As you enter, you'll be greeted by an inviting open-concept layout, seamlessly connecting the kitchen to the living rooma perfect setup for entertaining. The kitchen features exquisite granite countertops, complemented by sleek cabinetry and premium appliances. Upstairs, a large bay window floods the space with natural light, creating a bright and airy ambiance. The master suite is a true retreat, complete with a jacuzzi tub, vanity, walk-in closet and ensuite bathrooma sanctuary for relaxation and rejuvenation. A finished laundry room adds convenience and functionality to daily routines. Downstairs, the finished basement offers 1,300 sqft of additional living space featuring a spacious rec room with the bonus of a large kitchenette with a full-size stainless steel fridge, built-in convection microwave & double sink. Step outside to discover your own private oasisa pristine inground pool surrounded by meticulously landscaped gardens, providing the ideal setting for outdoor enjoyment and summertime relaxation. Located in a desirable neighbourhood near parks, schools, and amenities, 7689 Mount Carmel Blvd offers the epitome of luxury living in Niagara Falls with too many updates to list!! (id:27910)
Exp Realty
7689 Mount Carmel Boulevard
Niagara Falls, Ontario
Welcome to 7689 Mount Carmel Blvd, a stunning 2-story home offering a perfect blend of elegance and comfort in picturesque Niagara Falls. Boasting 4 bedrooms, 3 bathrooms and over 4,200 total sqft, this residence epitomizes modern living with its luxurious amenities and thoughtful design. As you enter, you'll be greeted by an inviting open-concept layout, seamlessly connecting the kitchen to the living room—a perfect setup for entertaining. The kitchen features exquisite granite countertops, complemented by sleek cabinetry and premium appliances. Upstairs, a large bay window floods the space with natural light, creating a bright and airy ambiance. The master suite is a true retreat, complete with a jacuzzi tub, vanity, walk-in closet and ensuite bathroom—a sanctuary for relaxation and rejuvenation. A finished laundry room adds convenience and functionality to daily routines. Downstairs, the finished basement offers 1,300 sqft of additional living space featuring a spacious rec room with the bonus of a large kitchenette with a full-size stainless steel fridge, built-in convection microwave & double sink. Step outside to discover your own private oasis—a pristine inground pool surrounded by meticulously landscaped gardens, providing the ideal setting for outdoor enjoyment and summertime relaxation. Located in a desirable neighbourhood near parks, schools, and amenities, 7689 Mount Carmel Blvd offers the epitome of luxury living in Niagara Falls with too many updates to list!! (id:27910)
Keller Williams Complete Realty
312 - 25 Ritchie Avenue
Toronto, Ontario
Welcome To This One Bedroom + Den Unit In The Roncesvalles Lofts. This Stunning Unit Has So Much To Offer Including Pot Lights, Quartz Counters, Large Kitchen Island And Full Size Stainless Steel Appliances. Oversized Windows For Lots Of Natural Light. Beautiful Large Spa-Like Bathroom. Come Fall In Love Today. (id:27910)
Century 21 Regal Realty Inc.
18 Highland Hill
Toronto, Ontario
Incredible 4+1 Bedroom, 5 Washroom Detached Home On a Premium 59Ft Corner Lot. A Beautiful Custom-Built Home With High-End Italian Finishes; Grand Entry Way Boasts 19Ft Ceilings, Pure Wow Factor. Crown Moulding And Wrought Iron Throughout. 10Ft Ceilings On the Main floor. Hardwood Floors, Custom Cabinetry, Chef's Kitchen With Pantry. With a walk-up basement that Has a Perfect Layout For In-Laws', rough- in for a future kitchen, side entrance and Lots of storage including the extra deep loft on the garage, this home seamlessly blends elegance with practicality. Yard Can Accommodate Pool. This Home Is Truly In A Highly Sought-After Area Which Is Close To Yorkdale Mall, 5 Private schools And Major Highways. (id:27910)
Forest Hill Real Estate Inc.

