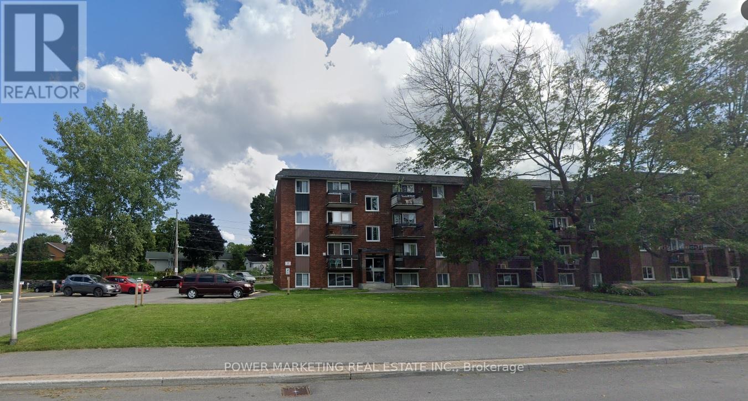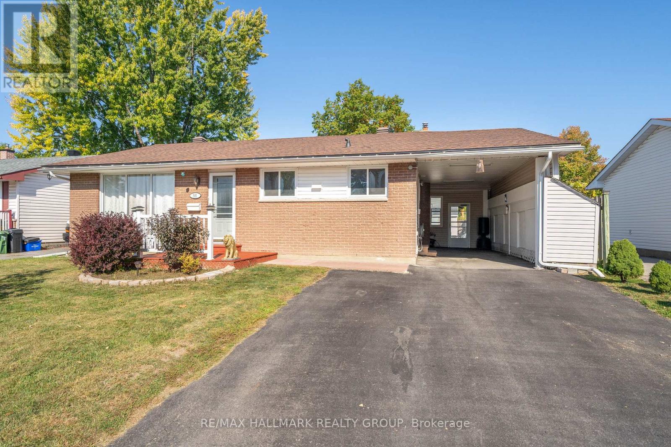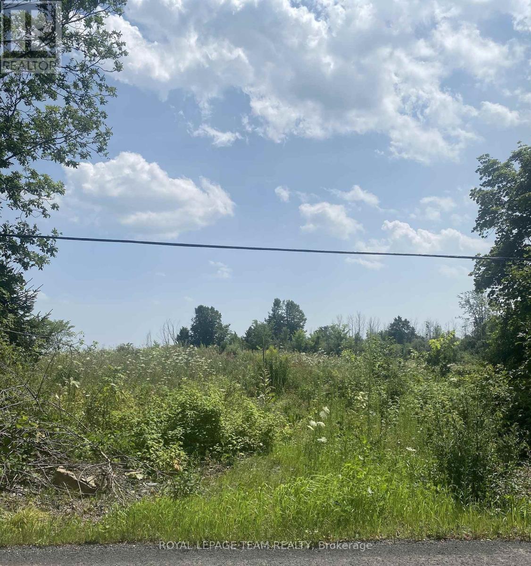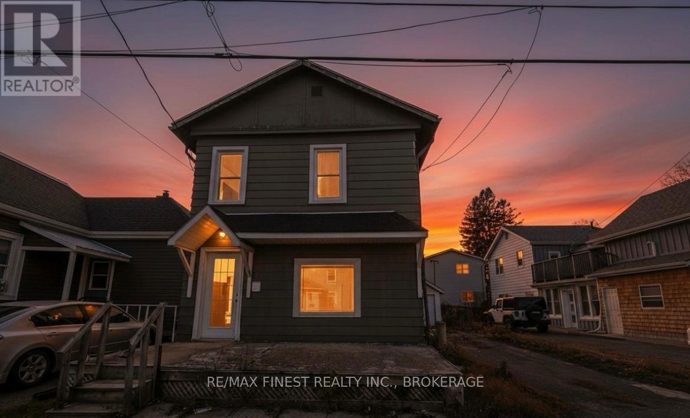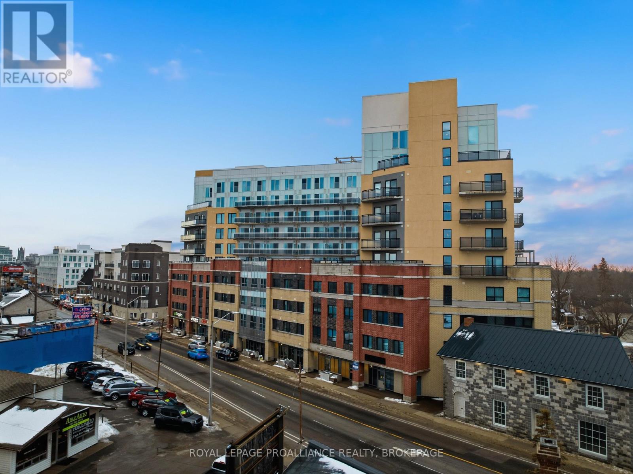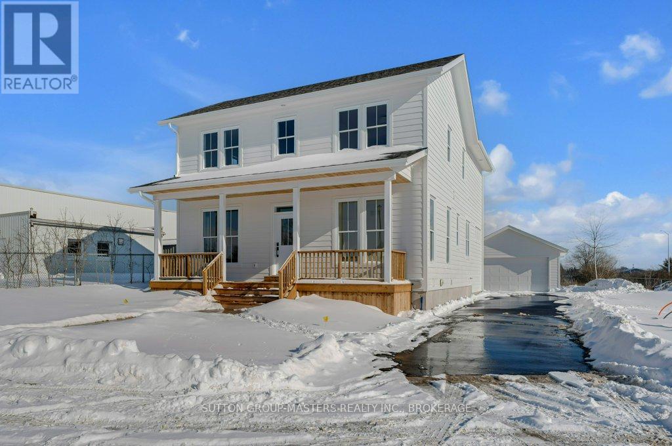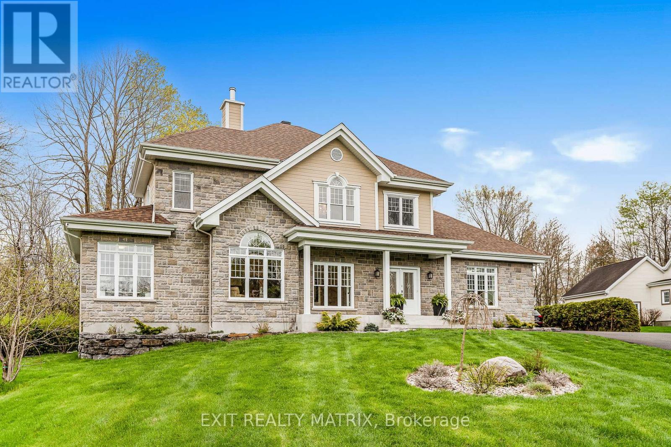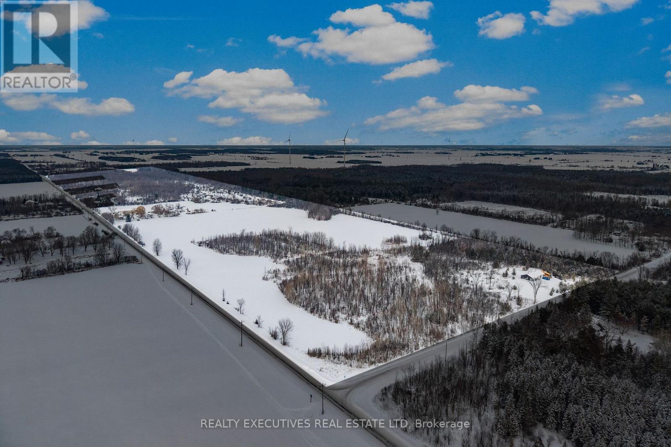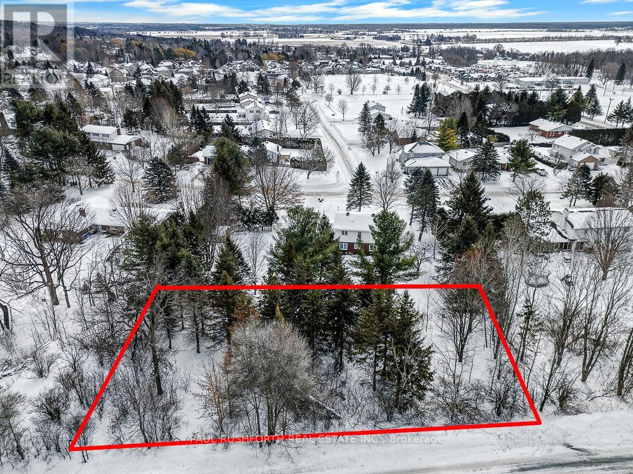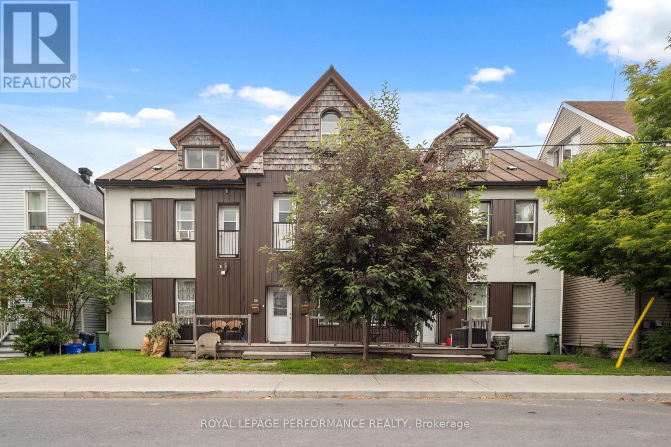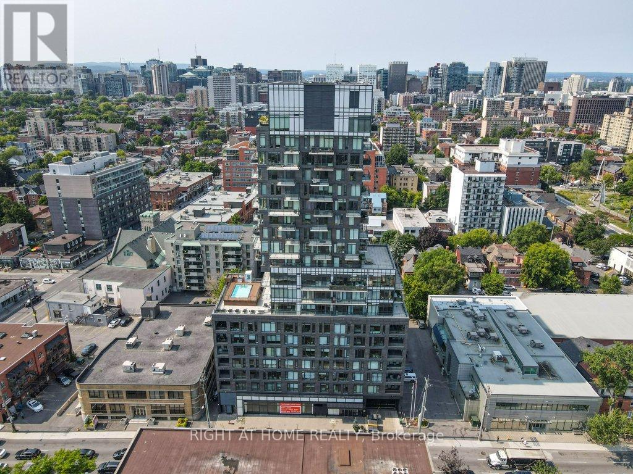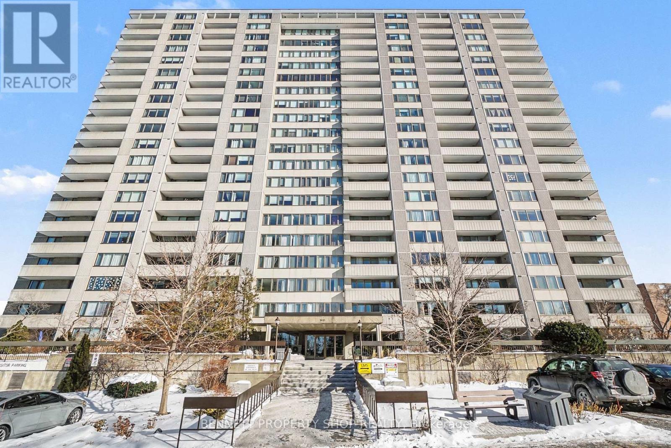1 - 1025 Cartier Boulevard
Hawkesbury, Ontario
Welcome to this spacious and updated one-bedroom suite ideally located on the main floor for easy access and everyday convenience. This bright and inviting unit was updated in 2020, offering good size kitchen and Livingroom, full size bathroom, and a clean, contemporary feel throughout. Perfect for retired, first-time buyers, downsizers, or investors, this well-maintained home provides comfortable living in a quiet, well-kept building close to shopping, parks, public transit, and all essential amenities. Move-in ready and offering excellent value in a prime location. Tenant occupied, 48 hours notice for showings. A great place to call home! (id:28469)
Power Marketing Real Estate Inc.
591 Eastvale Drive
Ottawa, Ontario
Welcome to this beautifully maintained 5 bedroom, 2 bathroom bungalow located in the highly desirable community of Beacon Hill North. This home offers the perfect balance of comfort, versatility, and location, making it an excellent opportunity for both families and investors. The bright, south facing main level features three spacious bedrooms, a large living room, a central kitchen with updates, convenient main-floor laundry, and a functional layout designed for everyday living. The finished lower level, with its own private side entrance, offers exceptional versatility. Featuring two spacious bedrooms, a full bathroom, a kitchenette, a dedicated laundry area, and a generous living and dining space, it provides endless possibilities and opportunities. Set on a large, fenced lot, the property includes a private backyard retreat, perfect for children, pets, or entertaining. The enclosed carport and widened driveway provide parking for up to five vehicles, adding to the homes practicality. The location is second to none. Families will appreciate being in the Colonel By Secondary School district, home to the renowned IB Program, as well as the proximity to excellent English and French schools, parks, and community amenities. The Ottawa River, Parkway, LRT, Sensplex, and convenient shopping are just moments away, while major employment hubs such as CSIS, NRC, and CMHC, as well as Montfort Hospital, are all within easy reach. Recent updates ensure peace of mind, including kitchen flooring in 2025, a new furnace in 2022, roof replacement in 2020, driveway resurfacing in 2019, windows in 2017 and 2018, eavestroughs in 2018, a new entrance door in 2019, and kitchen backsplash and countertops in 2022. Offering a rare combination of space, location, and potential, this home is an outstanding opportunity to own in one of Ottawas most sought-after neighbourhoods. (id:28469)
RE/MAX Hallmark Realty Group
Lt 5 Harmony Road E
North Dundas, Ontario
Build your custom dream home on Lot 5 in Winchester's Orchard Grove Development, a large 2.25+ acre site close to the quaint and vibrant town of Winchester and the City Ottawa. Envision starting your day in modern elegance with cozy comforts, surrounded by peaceful nature. This property offers ample tree coverage to ensure privacy, complemented by an apple orchard landscape throughout the development. There is already a tested new well on the property making it easier to develop your land. Take advantage of this exceptional opportunity to build your future home in an idyllic setting. (id:28469)
Royal LePage Team Realty
80 Main Street
Kingston, Ontario
IDEAL STUDENT RENTAL WITH 3+1 BEDROOMS AND 2 NICELY FINISHED BATHROOMS, MAIN FLOOR LAUNDRY ALL IN A MOVE RIGHT IN READY TO GO PACKAGE. OR THE PERFECT STARTER HOME FOR A YOUNG FAMILY. FEATURES A PRIVATE DRIVEWAY WITH PARKING FOR THREE CARS AND A DETACHED SINGLE GARAGE, OPENING TO A PRIVATE TREED YARD. THIS CENTRAL CITY LOCATION IS WALKING DISTANCE TO QUEENS AND DOWNTOWN AND JUST STEPS TO THE MAIN TRANSIT ROUTES. VERY WELL CARED FOR WITH LAMINATE FLOORING THROUGHOUT, AND COMES WITH FRIDGE, STOVE, WASHER AND DRYER ALL ON THE MAIN LEVEL. A REAR ADDITION TO THE HOME CREATED TWO EXTRA LARGE BEDROOMS UP AND DOWN EACH 10X18 FEET THAT MAKES THIS 1600 SF HOME A VERY AFFORDABLE INVESTMENT. LOCATED IN THE UP AND COMING FAMILY FRIENDLY NEIGHBOURHOOD CENTRED AROUND MCBURNEY PARK. WITH FAMILY FRIENDLY CORNER STORES, SUMMER FESTIVALS AND THEIR OWN NEWSPAPER FEATURING LOCAL ARTISTS AND HISTORIANS, MANY UPGRADES INCLUDING 4 YEAR OLD GAS FURNACE, UPDATED WIRING AND PLUMBING. MOVE RIGHT IN TO THIS GREAT NEIGHBOURHOOD, WALKING DISTANCE TO QUEENS AND THE DOWNTOWN HUB OF KINGSTON, SEE IT TODAY. (id:28469)
RE/MAX Finest Realty Inc.
415 - 652 Princess Street
Kingston, Ontario
Turn-key 1 bedroom, 1 bath condo unit located in Kingston's Williamsville neighbourhood right in the heart of Downtown. This furnished unit features a spacious foyer, 4pc bath, in-suite laundry, a bright kitchen with Stainless Steel appliances and a well-sized bedroom. Condo amenities include a fitness room and a rooftop garden/deck. This unit includes a parking spot and a locker. Perfect for a First-Time Home Buyer or an investor alike. Steps to public transportation and quick access to Queens University, St. Lawrence College, hospitals and all downtown amenities! Vacant possession possible! (id:28469)
Royal LePage Proalliance Realty
264 Old Kiln Crescent
Kingston, Ontario
Located in the historic village of Barriefield and overlooking the Cataraqui River, this executive two-storey home offers an exceptional blend of heritage character and modern design. Just five minutes from Kingston General Hospital, Queen's University, and downtown Kingston, Barriefield Highlands community combines walkability, natural beauty, and everyday convenience. This move-in ready home offers 3,900 sqft of finished living space across three levels and is thoughtfully designed with expansive windows that flood the interior with natural light. The heritage-approved exterior features classic architectural detailing, landscaped grounds, traditional siding, and a detached two car garage. The main floor is ideal for both everyday living and entertaining, featuring nine foot ceilings, engineered hardwood flooring, porcelain tile, and quartz countertops. The custom kitchen includes a walk-in pantry and generous dining nook, flowing seamlessly into the great room with a cozy gas fireplace. Large sliding doors lead to a spacious rear porch, perfect for outdoor entertaining. A bright private office and oversized radiant-heated mudroom add comfort, functionality, and flexibility to the main floor layout. Upstairs, the vaulted primary suite offers a spacious walk-in closet and a luxurious ensuite with double sinks. Two additional bedrooms share a full bathroom, while a conveniently located upper-level laundry room completes the floor. The fully finished basement offers a large recreation room, full bathroom, and ample storage, ideal for guests or a growing family. Built on an insulated concrete foundation, this home delivers quality construction, long-term efficiency, and modern comfort, where timeless heritage architecture meets contemporary living. (id:28469)
Sutton Group-Masters Realty Inc.
5 - 64 Radstock Lane
Champlain, Ontario
Welcome to this exceptional property, situated within a private and exclusive gated community in Hawkesbury, conveniently located across from the renowned Hawkesbury Golf & Curling Club. This executive residence offers refined living and features a breathtaking 30ft waterfall on its grounds, providing a serene and enchanting atmosphere. The spacious open-concept main floor includes a chefs kitchen equipped with granite countertops, cherry wood cabinetry, and a large center island, ideal for both entertaining and culinary endeavors. A striking double-sided wood-burning fireplace enhances the warmth and charm of the living and dining areas, creating an inviting ambiance. A dedicated laundry room and a stylish partial bathroom are also conveniently located on this level. The upper level comprises three well-appointed bedrooms, two of which provide direct access to a private balcony, perfect for enjoying morning coffee or evening sunsets. The luxurious primary suite features a spa-inspired ensuite with a deep, jetted tub, an elegant tiled shower, and an oversized walk-in closet. The fully finished basement expands the living space with two additional bedrooms, including a custom professionally built home studio and office, suitable for content creators or remote professionals. Furthermore, the basement includes a custom entertainment bar area with a 72 bottle capacity. The garage offers a professional golf simulator with a 20' x 24' four-hole putting green for golf enthusiasts. The exterior of the property offers a backyard oasis featuring a covered porch leading to a relaxing hot tub under a metal gazebo, meticulously manicured landscaping, a scenic path to the impressive Rideau Falls located on the property, and a cozy firepit area, providing a private retreat for all seasons. Over 3500 sq ft of finished living space. This exceptional offering combines executive comfort, natural beauty, and a prime location. (id:28469)
Exit Realty Matrix
1991 Finch-Winchester Boundary Road
North Stormont, Ontario
Set on an impressive 96 acres with approximately 25 acres of cultivatable land, this exceptional multi-generational estate offers rare versatility for family living, farming, or business ventures. The property features two separate residences, extensive outbuildings, and thoughtfully upgraded infrastructure.The main home is a beautifully renovated two-storey residence designed for comfort and year-round enjoyment. Flooded with natural light, 9ft ceilings, it offers modern finishes, included appliances, and the standout feature-an interior inground pool, creating a private retreat regardless of the season. Numerous upgrades throughout ensure peace of mind and long-term functionality.The second home, newly built in 2022, is a charming 1-bedroom, 1-bath bungalow with ceramic and laminate flooring, ideal for extended family, guests, or rental potential. A double attached heated garage adds everyday convenience. Adding to the property's incredible value are multiple outbuildings, including a double car garage with loft and bathroom powered by its own system, and a massive 100' x 40' shop, complete with a 40' x 50' radiant-heated section-perfect for agricultural use, trades, storage, or hobbyists. This is a truly rare and flexible opportunity offering space, privacy, and endless potential-all in one remarkable property. (id:28469)
Realty Executives Real Estate Ltd
160 Juanita Avenue
Ottawa, Ontario
Welcome to 160 Juanita Avenue, a rare opportunity to build your dream home in the heart of Carp Village. Set on a generous 0.39-acre lot with 172 feet of frontage, this prime parcel sits on a fully serviced street and is ready for your vision to come to life. Imagine mornings strolling to Alice's Village Café, weekends wandering the Carp Farmers' Market, and evenings enjoying the peaceful charm of village living. Spend your summers kayaking along the Carp River, exploring nearby nature trails, or taking in festivals and events at the Fairgrounds. The iconic Diefenbunker Museum adds character and history to this vibrant, close-knit community. With hydro, gas, water, and municipal sewer services available at the street, you can focus on designing a home that reflects your lifestyle - whether that's a modern retreat, a timeless estate, or a warm family haven framed by mature trees. All this is just 10 minutes to Ottawa River beaches and 25 minutes to Kanata's tech hub, offering the perfect blend of serenity and convenience. This is more than a building lot, it's an opportunity to create a life rooted in community, nature, and everyday charm. Opportunities like this in the heart of Carp are rare. (id:28469)
Paul Rushforth Real Estate Inc.
2 - 78 Cambridge Street N
Ottawa, Ontario
Welcome to this bright and spacious 2-bedroom, 2-bathroom rental in the heart of West Centretown. This charming home offers a functional layout with an open-concept main living area, perfect for both relaxing and entertaining. The kitchen features ample cabinet and counter space, overlooking the living and dining areas for easy everyday living. Both bedrooms are generously sized, including a unique upper-level bedroom with vaulted ceilings and character-filled angles, creating a cozy retreat. Two full bathrooms add convenience. Large windows throughout the home provide great natural light and a warm, inviting atmosphere. Enjoy the convenience of one parking spot available for $100/month. The unbeatable location places you just minutes from downtown, Little Italy, Dows Lake, public transit, shops, cafes, and everyday amenities. (id:28469)
Royal LePage Performance Realty
2002 - 203 Catherine Street
Ottawa, Ontario
Welcome to this one of a kind Corner Penthouse in the sought after SoBa Condominium. This 2 bedroom 2 bathroom unit has $50K upgrades from the builder plus $50K upgrades/renovations such as California closets, electric dual shade window blinds in living room, full wall tiling in bathrooms and Napoleon BBQ built in 5 burner with granite finish. This Penthouse shows like brand new. Floor to ceiling windows, pre-engineered hardwood floors, stainless steel appliances including build-in oven and natural gas cook-top, window blinds. This 1238 sq. ft. (as per builders plan) has plenty of living space and room for your home office. The open concept floor plan makes this unit airy and the Large windows let in plenty of natural light. You can enjoy barbecuing and entertaining your guests on your private 1164 sq. ft. wrap around terrace (as per builders plan). 2 Parking spots and 1 private Locker included. Don't miss out on this rare opportunity to own your paradise in the sky! Some Pics are virtually staged. (id:28469)
Right At Home Realty
409 - 2625 Regina Street
Ottawa, Ontario
Available to move in April 1. Enjoy resort style living in your new home at Northwest One. This bright sun-filled 2-bedroom, 2 bath residence offers the perfect balance of space, location & lifestyle in a well established amenity rich community. A spacious balcony extends the living space & offers the perfect place to relax, unwind & enjoy lush panoramic west facing views & spectacular sunsets over the Ottawa River & Gatineau Hills. The open-concept living-dining area is bathed in natural light, framed by large windows & classic parquet flooring. The crisp white kitchen offers generous cabinet space & prep area, ideal for everyday living. Wall-mounted heat pump heating & cooling units in the living area & both bedrooms have been recently installed, while windows &the balcony door have also recently been updated - truly efficient! The principle bedroom has it's own 2 piece ensuite loads of closet space with double walk through closets. Recently upgraded full bathroom with walk in shower. Storage abounds in this unit & the in-suite storage locker is so convenient. In-building shared laundry & a private heated underground parking space. Resort-style living includes an impressive array of amenities, including an indoor saltwater pool, sauna, gym, tennis courts, library, party room, billiards room, guest suite, lovely gardens & BBQ - patio areas. The building is well managed & famous for its friendly, engaged community with an impressive array of resident-organized events & activities. Come make new friends! Step outside & enjoy immediate access to Britannia Beach, Nepean Sailing Club, parkland, & miles of NCC waterfront trails along the Ottawa River yet remain just a short commute to downtown Ottawa & Kanata's tech corridor. Stroll to Beachconers Microcreamery & the Bake Shop. Walk to grocery stores, transit, & shopping. Secure a tranquil lifestyle in one of Ottawa's most wonderful locations! 24hrs irrev. Tenant has provided notice moving out March 31/26 (id:28469)
Bennett Property Shop Realty

