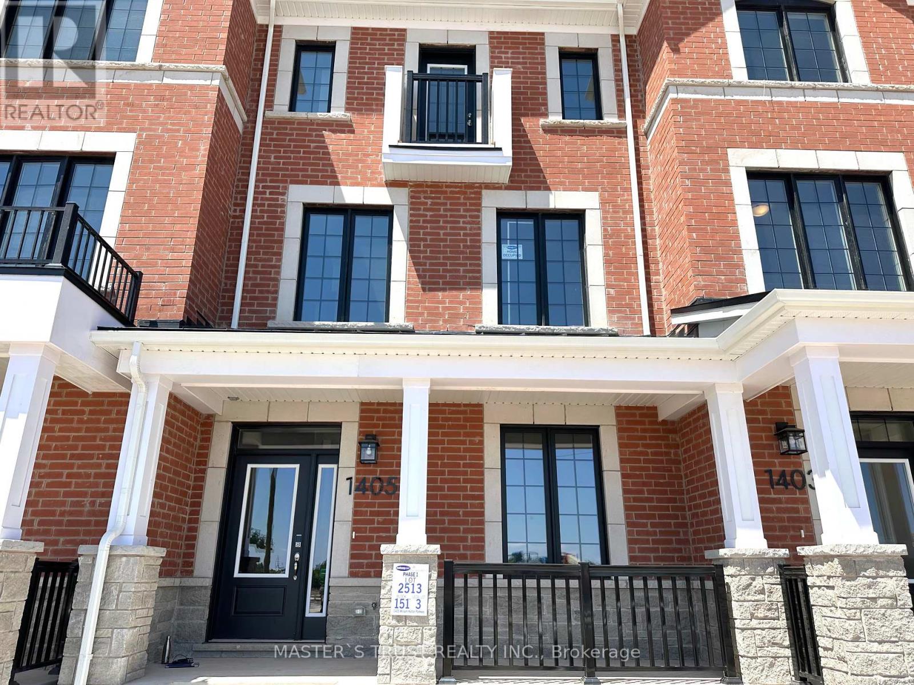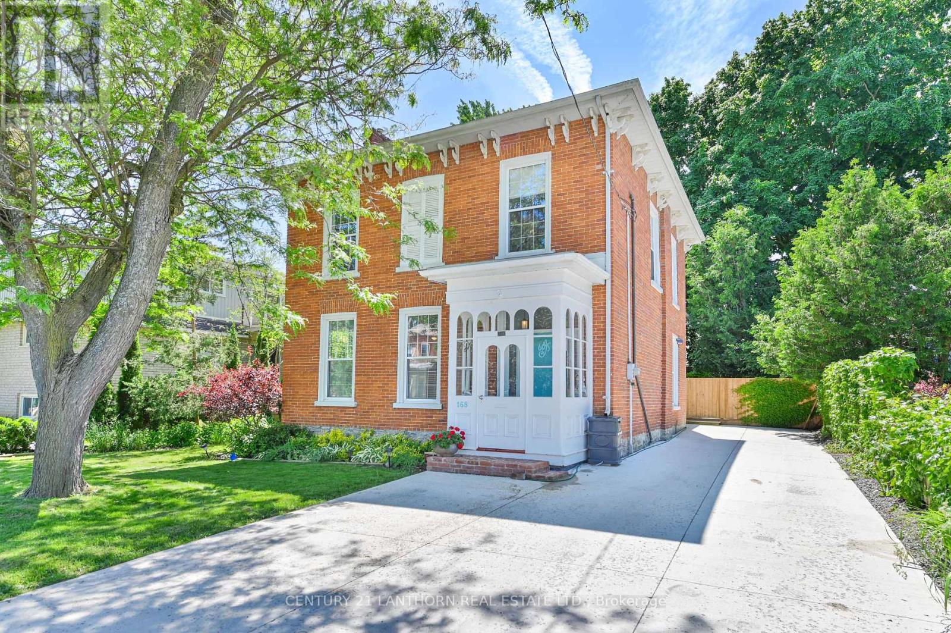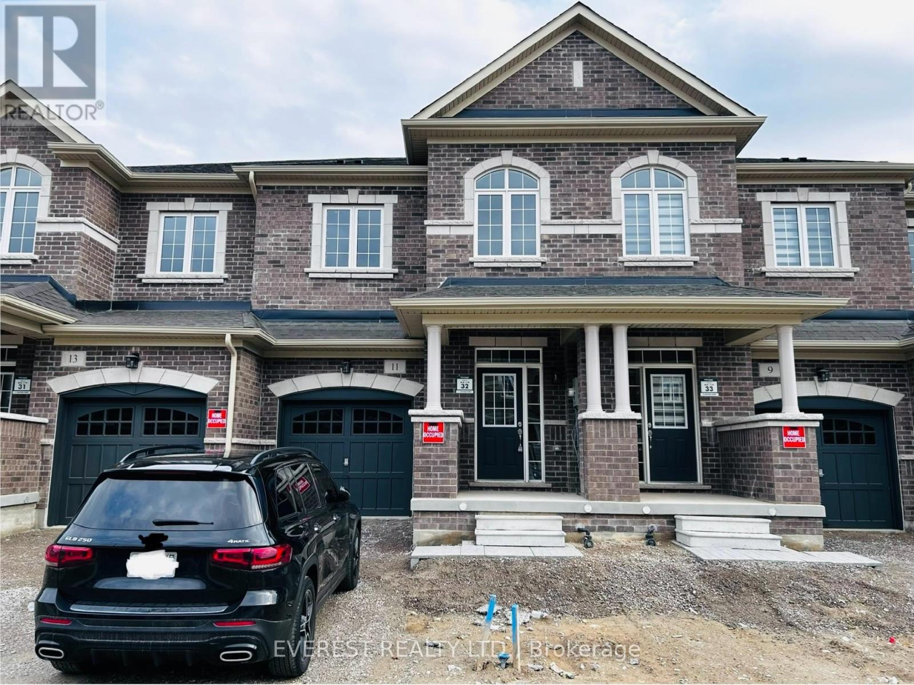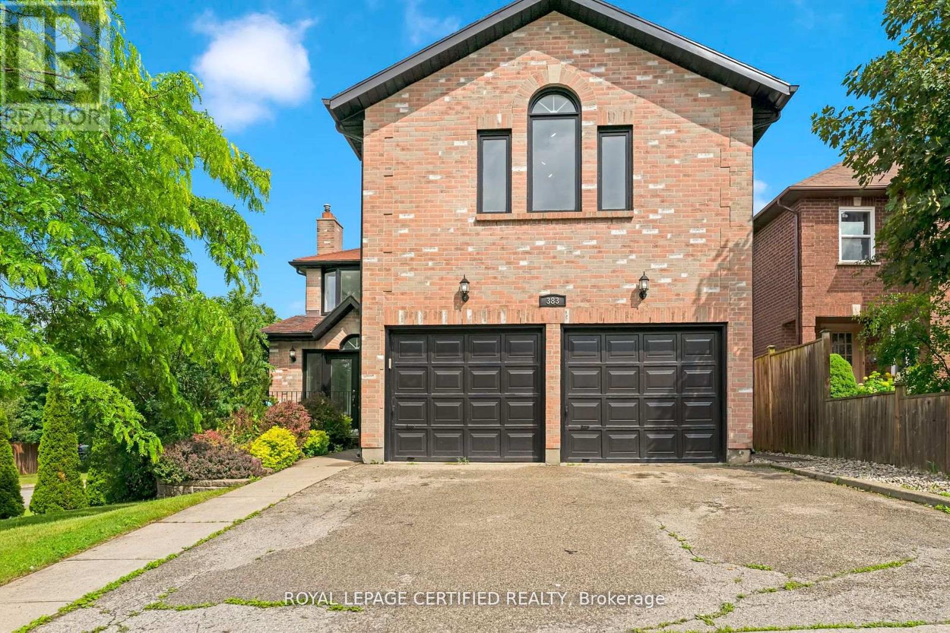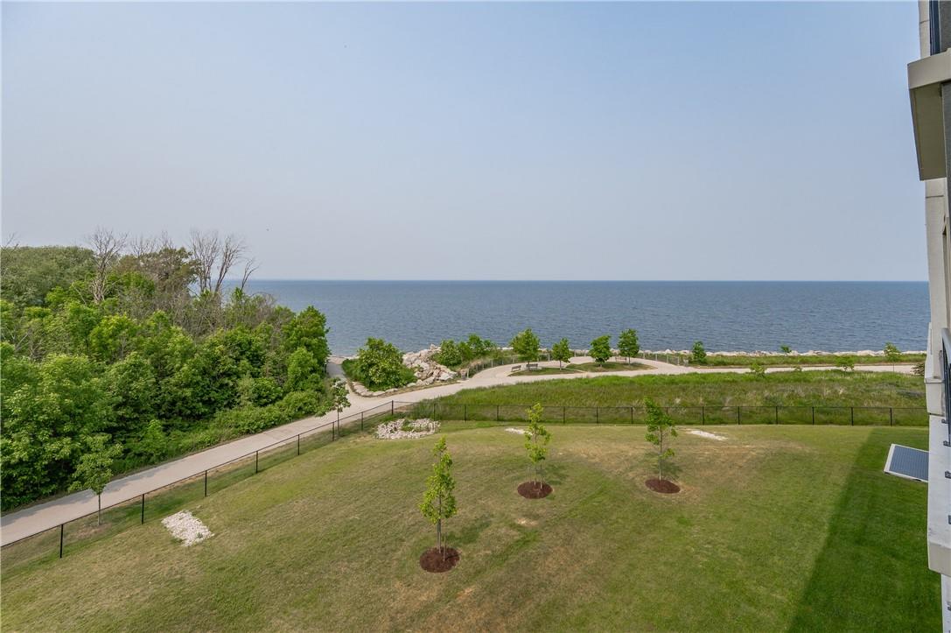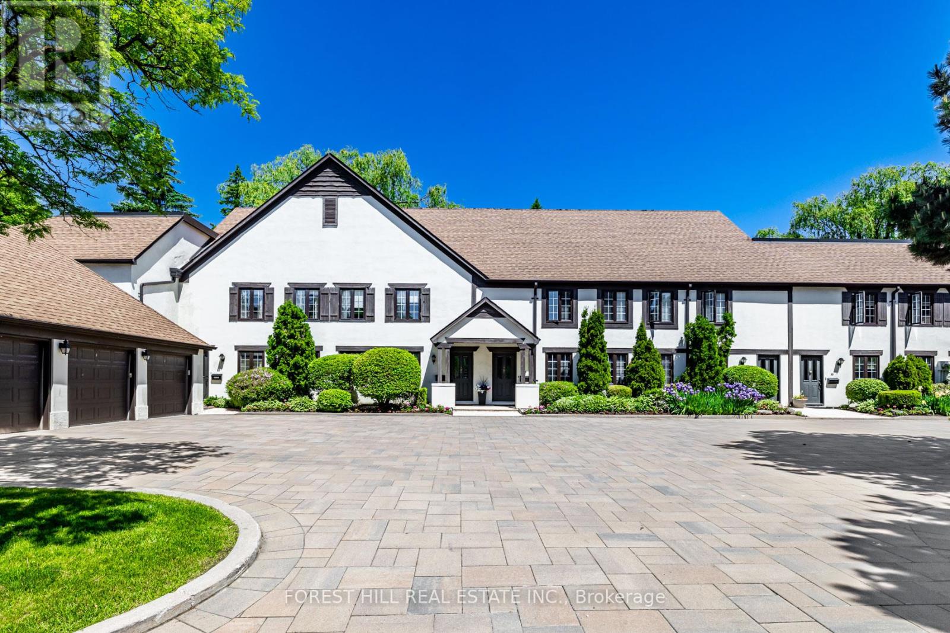1405 William Halton Parkway
Oakville, Ontario
Primer location In Rural Oakville! Brand New Mattamy Townhouse. This Stunning Freehold Townhouse Offers Luxury Living With Lots Of Conveniences, Double Car Garage looking over the pond. Stainless Steel Appliances Grand Center Island. Quartz Countertops. Contemporary Wood Cabinets. Open-Concept Living Area. 9' Ceiling, Very Bright and Sun Filled living space. Walking Paths, Schools, Parks, Restaurants And Sports Complex. Minutes to Hwy's, Hospital, Public Transit, and Grocery stores. Major Highways 407, QEW, & 401. **** EXTRAS **** All New Appliances - S/S Fridge, S/S Stove, Hood, B/I Dishwasher. New Washer & Dryer. Garage Remote Opener. (id:27910)
Master's Trust Realty Inc.
Bsmt - 11 East Drive
Markham, Ontario
Live In This Beautiful Walk-UP Basement Apartment with Separate Entrance. This Apartment is 2200 sqft. All Furnished, Billiard Table, Mahjong Table, KTV System and Treadmill are Included. A Large Living & Dining Room With A Fireplace. 6 Parking Spot!!! Great School District, Close To Public Transit. **** EXTRAS **** Internet are Included. Dryer Will Be Installed Before Closing Day. Landlord Will Be Out of Country Soon. Tenant Paying 40% of Utility. (id:27910)
First Class Realty Inc.
5703 10th Sideroad
Essa, Ontario
Discover the perfect place to build your home at 5703 10th Sideroad in Essa. This serene, 1.1-acre lot offers ready-to-build plans for an 1700 sq ft home and a 1000 sq ft garage, complete with city-approved permits. The property features a drilled well producing 10 gallons per minute and a newly redone 100amp underground electrical system. Enjoy peaceful mornings with nature and create lasting memories with family and friends. With multiple schools within a 10km distance and a short drive to Barrie and Toronto, you can combine rural tranquility with urban convenience. Embrace the opportunity to live in a sanctuary where calmness, connection, and joy flourish. Create your legacy at 5703 10th Sideroad, where every moment is a chance to live fully. (id:27910)
Keller Williams Realty Centres
Upper - 2668 Midland Avenue
Toronto, Ontario
Excellent 2-1/2 Storey Victorian Solid Brick House, Seperate Entrances, Excellent Lot, New Window, New Roof, New Stove And Refrigerator On Main Fl. Lots Of Parkings, Ttc At Door. Steps To Agincourt High School And Elementry School. Close To 401 **** EXTRAS **** All Existing Appliances,All Electric Lights Fixture, All Window Coverings (id:27910)
Master's Trust Realty Inc.
1801 - 101 Charles Street E
Toronto, Ontario
Location Location Location, Luxurious Corner Suite With 9 Ft Ceilings In Swanky X2! Fowler Model. Beautiful South East City view. You Will Love This Beautiful, Rarely Offered, Preferred Split 2 Bedroom Plan With 2 Full Bathrooms and Privacy. Walk out to the Balcony, Gorgeous, Private South And East Views. Terrace swimming pool. Fully Loaded With Every Imaginable Upgrade. In The Heart Of It All: Mins To Shops & Restaurants At Yonge/Bloor, Yorkville, Subway, U Of T, Ryerson, Financial District, Dvp. 24 hrs concierge. Furnished!! **** EXTRAS **** AAA tenant only. Valid governmental photo ID, latest Equifax credit report, two months of pay stub & other income proof, emp letter ... Fake document will be reported to police! Landlord may check tenant credit background. (id:27910)
Real One Realty Inc.
168 Ann Street
Belleville, Ontario
Immerse yourself in this 1872 Old East Hill century brick that blends the historic & modern comforts with the flexibility & versatility to adapt to changing lifestyles As you step through the front porch with arched windows into the foyer you are greeted by hardwood floors, high ceilings, intricate crown mouldings & preserved interior french glass doors. This home has been maintained and updated to meet the demands of contemporary living: including newer windows, roof, high-efficiency boiler, split air conditioning, concrete driveway for side-by-side & tandem parking. The inviting renovated kitchen with breakfast bar & dining area works for entertaining & families on the go! Upstairs offers restored pine plank flooring & newly installed hardwood floors. The upper level features three bedrooms and an additional fourth bedroom that currently serves as a hobby/laundry room. The upper front bedroom suite, which runs the width of the house, offers privacy for accommodating family & friends for long-term stays. The main floor has a large great room & separate family/living room along with a bright & spacious main floor office.Convenience is at your fingertips with laundry facilities on the main & upper floors. Enjoy the fully fenced west-facing yard with soothing sounds of a water feature. Located close to Downtown, Belleville General Hospital, the waterfront trail & main other amenities. Looking forward to your visit! (id:27910)
Century 21 Lanthorn Real Estate Ltd.
11 Lidstone Street
Cambridge, Ontario
Beautiful 3-Bdr Brand New House With A Loft, 2.5 Washrooms & A Lot Of Upgrades Available In Cambridge, ON. No One Has Lived In The House Before! The House Is Perfect For Families And In A Very Convenient Location! Carpet Free, Bright and Full Of Natural Light. Many Amenities Nearby Like Schools, Parks, FreshCo, Zehrs, Walmart, Community Centers, Cineplex, Banks, Gym, Golf Course, Restaurants & Many More! Only 10 minute Drive To Hwy 401, 20 Minute Drive To Hwy 403, & Driving Distance To Conestoga College, University Of Waterloo, Laurier University & University Of Guelph! **** EXTRAS **** S/S Double Door Fridge, S/S Stove, S/S Dishwasher, 2nd Floor Washer/Dryer. Tenants To Pay The Utilities. (id:27910)
Everest Realty Ltd.
383 Burnett Avenue
Cambridge, Ontario
Welcome to 383 Burnett Ave, Tucked Away On A Quiet Street In Shades Mill In North Galt. This is your opportunity to get into the Market and Own A Cozy 4+2 Bedroom Home. With 2 Car Garage Fully Bricked, 2.5 Bathrooms. The Main Floor Starts off With a Bright Mudroom Entrance. Beautifully Renovated from Top to Bottom. Sellers spend $$$ on Renovation. Furnace, New Internals (Primary/Secondary Exchangers, Exhaust Blower)in 2015 Appliances: All-New Kitchen and Laundry (2019), New rooftop installed (Sept 2023). Living Room with a Beautiful Marble Surrounding Fireplace. Upstairs with tons of windows.Head Downstairs- Family Room with Fireplace, Two Rooms, Plenty of Storage. The backyard has large deck with lots of Mature Trees to provide tons of Privacy and Professionally Done Yard. This Great Home is Situated Within Walking Distance to A Conservation Area with Trails. A Public Beach and lake, also Parks and schools nearby for the kids. Easy Access to the Highway and Major Roadways, Many Shops and Restaurants A Few Minutes Away. (id:27910)
Royal LePage Certified Realty
5 Broughton Court
Whitby, Ontario
This Beautifully Upgraded 4 Bedroom Home located on a Quiet Court, features a stunning backyard with pool for enjoyment and entertaining, along with 2 sheds for storage and Large Gazebo. The main floor has a Large Eat in Kitchen with gorgeous Granite Counter Tops and Bay Window with a lovely view of the backyard, as well as a Bright Large Open Concept Living and Dining Area with Stunning upgraded Gas Fireplace for those cold nights. With 2 other large spaces on the main floor as Office and TV Room along with a Large Mud Room. A Beautiful Open Concept Winding Rod Iron staircase throughout. This home has a finished basement with 2 large rooms for family fun and activities. This Showstoppper home is Located in Whitby's Pringle Creek close to schools and shopping. **** EXTRAS **** Arcade games and memorabilia are not included. (id:27910)
RE/MAX Metropolis Realty
125 Shoreview Place, Unit #427
Stoney Creek, Ontario
Lovely LAKE FACING Unit! Nicely appointed 1 bedroom, 1 bathroom with in-suite laundry. Located right on Lake Ontario and features gorgeous water views. Upgrades from the builder include Quartz Countertops in both the kitchen and bathroom, neutral laminate flooring, upgraded sinks, extra electrical outlets, and stainless steel appliances. Included in rent is storage locker, 1 underground parking spot (close to entry door), heat, building insurance, and use of building amenities (including gym). Tenant responsibilities are hydro, water, internet, and cable. Walk the waterfront, or enjoy from your unit! Close to highway access. Application, credit check, and employment letter required. Possession Flexible, Landlord is looking for A++ tenant. (id:27910)
RE/MAX Escarpment Realty Inc.
607 - 60 Brian Harrison Way
Toronto, Ontario
Video@MLSNewer Paintingbest Layoutabove-Ground Tunnel Bridge Direct To Stc, Rt, Ttc, Go Bus, Mallclose To Utsc, Centennial College (id:27910)
Aimhome Realty Inc.
286 Wallace Avenue S
Welland, Ontario
Welcome to ideal investment opportunity for investors or first time buyers! This duplex total of 5 bedrooms and 3 baths offering approximately 1900 sq ft living space, the main floor unit offers a 2 bedroom unit with a beautiful updated eat-in kitchen with breakfast bar, 3 piece bath, a finished basement, rec room with office and a 3 piece bath and laundry. The upstairs unit (with separate entrance) has a kitchen, 3 bedrooms and a 4 piece bath. Laminate flooring on main and upper level. There is a huge deep detached garage 30'4"" x 10'8""with attached workshop/hobby room/man cave 20'8"" x8', both with hydro. Front and rear yard are fenced and there is a covered patio in backyard. Close to schools, shopping, Welland Canal recreational waterway and Hwy 406. (id:27910)
Homelife/miracle Realty Ltd
Unit 3 - 350 Lakebreeze Drive
Clarington, Ontario
Welcome to 350 Lakebreeze Unit 3. Absolutely stunning 3 bedroom, 3 bathroom townhouse condo in the much sought after Port of Newcastle. The ""Port Reserve"" is a lovey collection of condos of several styles and sizes. Unit 3 is one of the largest offering approx. 2700 sqft of finished living space. This lake front community gives you the feel of a sea side town complete with its very own marina. Walk the many trails and pathways or watch the boats go by while you take in the invigorating lake side air. This beautiful suite is done to the nines. Perfect in every detail and move-in ready. From the vaulted ceiling, to the family size chef style kitchen and spacious games room to the extra large two car garage. And don't forget the beautiful covered deck which incudes a great BBQ area complete with natural gas connection. Membership To The Admirals Walk Club is included Where You Can Enjoy The Indoor Pool, Hot Tub, Gym, Sauna, Theatre Room, Party Room, Rec Room and Library. Easy access to the 401, and even the 407, make this an easy choice for commuters . Newcastle has all the amenities you need and is a great place to raise a family or to enjoy your retirement years. Come see this lake side gem!!! **** EXTRAS **** Gold Mebership to the Admirals Club is included with the maintenance fee. (id:27910)
Royal LePage Frank Real Estate
59 Timmsdale Crescent
Fonthill, Ontario
Discover timeless elegance at 59 Timmsdale Crescent, a stunning bungaloft with 3+1 bedrooms, 3.5 bathrooms, and over 4000 sqft of living space. Crafted with exquisite stacked stone, stucco, and brick, this home features a gourmet chef's kitchen and a walkout patio from the lower level, perfect for entertaining.Nestled in the prestigious Timmsdale Estates by Lucchetta Homes, this neighbourhood evokes old-world charm. Architecturally controlled elevations and professionally sculpted landscapes make this area highly sought after. The property boasts a Juliet balcony, intricate stonework, a double car garage, and a built-in irrigation system for the serene gardens.Step inside the detailed front foyer, near a powder room, main level laundry, and garage access. The foyer opens into the gourmet kitchen, living, and dining area with oak hardwood floors, vaulted ceilings, a gas fireplace, and floor-to-ceiling windows. The kitchen features classy ceiling details, built-in speakers, a full Viking appliance package, and granite countertops.The main level walkout is perfect for outdoor dining, and the primary suite includes a walk-in closet and luxurious ensuite bath. Upstairs includes two bedrooms, a bath, a sitting room, and an office overlooking the great room.The lower level offers extra space for the entire family, with another bedroom and bath, a kitchenette, and a private gazebo surrounded by trees and woodlands. (id:27910)
Housesigma Inc.
389 East 38th Street
Hamilton, Ontario
Welcome To This Charming And Beautifully Renovated 2+1 Bedroom, 2 Bathroom, Detached Home Perfectly Situated Atop Hamilton Mountain In The Desirable, Family-Oriented Macassa Neighbourhood. This Property Features An Open Concept Floor Plan, Laminate Flooring Throughout, A Massive 50 X 150 Foot Lot, A Large Detached Garage/Workshop With Gas Heater, Ample Outdoor Storage & A Professionally Finished Basement. The Open Concept Floor Plan Provides A Spectacular Chef Inspired Kitchen With White Cabinetry, Quartz Countertops, A Large Centre Island, Extended Kitchen Cupboards, Stainless Steel Appliances & Under Counter Lighting That Overlooks The Bright And Functional Living And Dining Room With A Walk-Out To A Large Deck. The Separate Dining Room Offers The Potential For An Additional Bedroom. The Second Floor Primary Bedroom And 2nd Bedroom Boast Laminate Flooring And Plenty Of Closet Space. Additional Living Space Has Been Created With A Well Executed Open Concept Professionally Finished Basement That Includes The Additional Third Bedroom. Enjoy Your Summer Days In The Tranquil Backyard Oasis With Mature Trees And A Generously Sized Deck Perfect For Entertaining And Unwinding. Located In A Fantastic Central Location Close To All Amenities And Just Minutes To The Lincoln Alexander Parkway And Access To Redhill & 403/QEW, This Home Will Not Disappoint. (id:27910)
Royal LePage Real Estate Services Ltd.
207 Gibson Avenue Unit# 102
Hamilton, Ontario
Welcome to the Gibson lofts. This gorgeous 770sqft garden suite has 11ft ceilings, with floor to ceilings windows letting in tons of natural light. This is one of the few units with a walkout to its own private fully fenced garden and patio. Exposed original brick and mouldings from the early 1900’s gives this unit a character that cannot be duplicated. Please reach out for additional information as no two units are the same and there is an onsite sales office and model suite ready for your viewing. (id:27910)
Real Broker Ontario Ltd.
Real Broker Ontario Ltd
207 Gibson Avenue Unit# 211
Hamilton, Ontario
Welcome to the Gibson lofts, this gorgeous 1,160sqft unit has 13ft ceilings, with floor to ceilings windows letting in tons of light. This is a two bedroom 2 bathroom unit. Exposed original brick and mouldings from the early 1900’s give this unit a character that cannot be duplicated. Please reach out for additional information as no 2 units are the same and there is an onsite sales office and model suite ready for your viewing. SALES OFFICE OPEN WEDNESDAY 5PM-9PM, SATURDAY & SUNDAY 11AM-4PM. (id:27910)
Real Broker Ontario Ltd.
Real Broker Ontario Ltd
207 Gibson Avenue Unit# B
Hamilton, Ontario
Spanning approximately 2,000 square feet of interior space, the property boasts an impressive 12-foot ceiling in the living and dining areas, and 9-foot ceilings on other levels. It features three bedrooms, four bathrooms, a den, and an office, catering to both comfort and functionality. The expansive master suite encompasses an entire level, offering double walk-in closets and a spa-like ensuite bathroom. The top floor is dedicated to a large family room, which leads out to a sunlit terrace, perfect for relaxation or entertaining. Noteworthy additions include a laundry room with a window and an innovative doggie wash station. Outside, the terraces and a designated parking area extend the living space. The sales office is open for visits on Wednesdays from 5 PM to 9 PM, and on Saturdays and Sundays from 11 AM to 4 PM. This home is a perfect blend of luxury, space, and modern convenience. (id:27910)
Real Broker Ontario Ltd.
Real Broker Ontario Ltd
207 Gibson Avenue Unit# 302
Hamilton, Ontario
Welcome to the Gibson Lofts. This 840sqft unit has 15 ceilings and windows so large you won’t believe them until you are standing next to them. This is a 2 story unit with an amazing mezzanine bedroom. This Gibson lofts are a sepal collection of 47 different units each with their own features and charm. Please reach out for additional information regarding floor plans and pricing. (id:27910)
Real Broker Ontario Ltd.
Real Broker Ontario Ltd
207 Gibson Avenue Unit# 402
Hamilton, Ontario
Welcome to the Gibson lofts, the Penthouse units are a site to be seen. Located on the roof of the original 1914 school. These units give you the best of both worlds, a modern build in a historic building. Each unit on Level 4 will have a walk out roof top terrace, and units on level 5 will have its own private balcony. These one bedroom one bathroom units are perfect for first time buyers, young executives and investors. (id:27910)
Real Broker Ontario Ltd.
Real Broker Ontario Ltd
3005 - 199 Church Street
Toronto, Ontario
Brand New 1 Bedroom Unit Located at the Sought-After Downtown Core! This Luxury Condominium Is Located Conveniently A Few Steps From The TTC Sunway! Walking Distance To 100 Metres to Toronto Metropolitan University and 350 Metres to Yonge & Dundas Square. (id:27910)
First Class Realty Inc.
63 James Foxway
Toronto, Ontario
***Top-Ranked School---Earl Haig Ss School District***Well-Maintained,Formal 2Storey Executive Townhouse In The Prestigious Bayview Village-------Spacious 1756Sf Living Area(1st/2nd Flrs) Plus Fully-Finished Basement W/2Parking Spots(1Parking Space In Garage & 1Surface Parking)--------Practical & Functional Floor Plan W/Well-Proportioned All Room Sizes & Generous Living Room & Easy Access To A Formal-Backyard Patio Thru Double Sliding Drs & Open Concept Dining Rm***Generous & Eat-In Kitchen Overlooking Garden/South Exp**Super Natural Bright & Large Primary Bedroom W/4Pcs Ensuite & Good Size Of Bedrms W/Private Views Backyard Thru Wnws**Practically-Laid & Fully Finished Basement W/Rec Rm W/Fireplace & Den Easily Converted Bedrm & Spacious Laundry Rm Combined Furance Rm--Lots Of Storage Area***Maintenance Fee---Water,Cable TV,Building Insurance,Parking & Common Area Included*** **** EXTRAS **** *Existing Fridge,Existing Stove,Existing B/I Dishwasher,Hoodfan,Existing Washer,Dryer,Firepalce,Newer Furance(2013),100Amps Elec Breaker,Parquet Floor,Interlocking Patio(Backyard),Sliding Dr,Mirrored Wall,All Wnw Coverings,All Elf's (id:27910)
Forest Hill Real Estate Inc.
326 Lucy Lane
Orillia, Ontario
Welcome to this exceptional bungalow retreat in Orillia's North Lake community. This 2 bedroom + bonus room, 3 bathroom home offers luxurious living with unique features such as a walkout basement backing onto the forest, combined living room and dining area flooded with natural light, leading to the upper deck with breathtaking views. The contemporary kitchen boasts waterfall quartz countertops, a reverse osmosis water system, and updated appliances. The large primary bedroom overlooks the forest and includes a walk-in closet and ensuite bathroom. The fully finished basement offers versatility with a spacious family and recreation room, bonus room, and a bar area complete with a newly constructed Napoleon electrical fireplace. Recent upgrades, including upgraded electrical to 200amp, new interior doors, custom pantry pullouts, 3 pec bathroom, and water closet, new wider sliding door in basement. ensure modern comfort and convenience. ample visitor parking, and steps to the millennium trail system for scenic walks to downtown and the Water Front. this meticulously cared-for home awaits a new owner! (id:27910)
RE/MAX Right Move Brokerage
24 Benham Place Road
Prince Edward County, Ontario
Nestled amongst a forest of trees & perched above the shores of picturesque Picton Bay, sits this impressive custom built home. The secluded lot of over 1.5 acres offers a low-maintenance natural landscape & over 200 ft of private shoreline on Lake Ontario, providing the perfect canvas to create your ideal outdoor oasis. The well-maintained home offers 3200 sq ft. of versatile living space between 3 levels, feat. a convenient open concept kitchen/living/dining area, large primary suite on the main level, a 2nd level to add more bedrooms, & a large attached garage. The lower level with walkout & parking directly outside, could easily be converted to a self-contained unit to accommodate multigenerational living, a rental, studio or home business. Enjoy the scenic panoramic views from every angle with the many windows, covered porches, expansive decking & balconies - a true nature lovers paradise. Escape to this lakeside retreat for peace, quiet & privacy, in the heart of Prince Edward County! **** EXTRAS **** The spacious lower-level offers an extension of living space or a variety of opportunities as it accommodates a large rec area, kitchenette, dining area, WIC, laundry & 3 pc. bath. Main floor & lower level are designed for accessibility. (id:27910)
Chestnut Park Real Estate Limited

