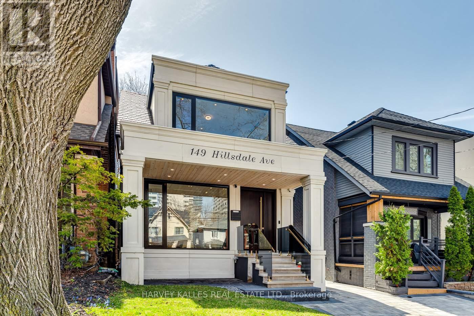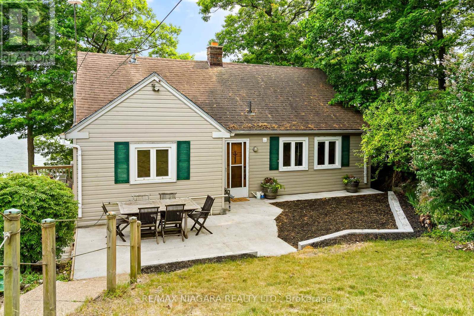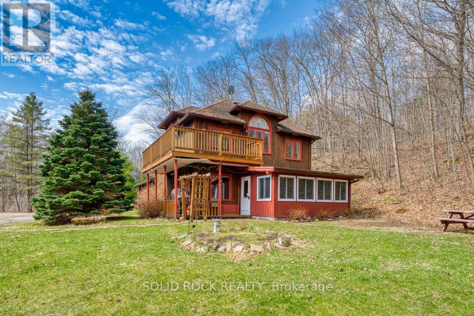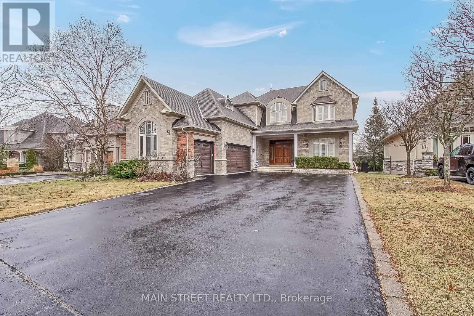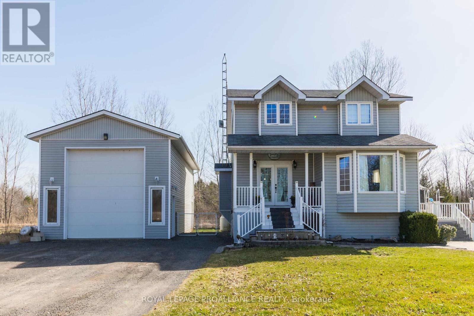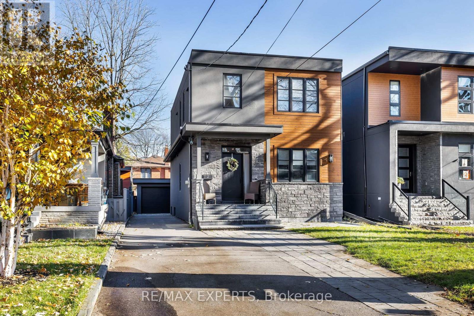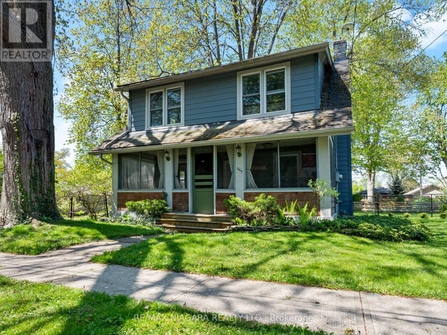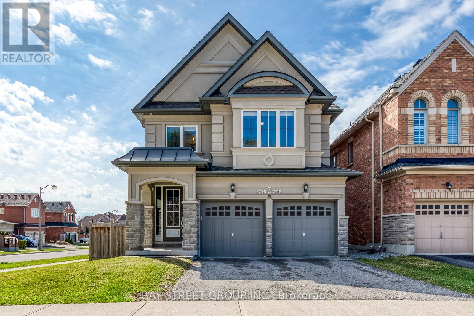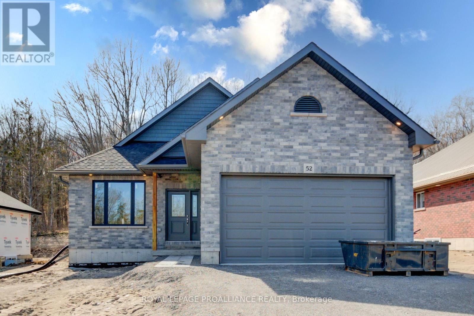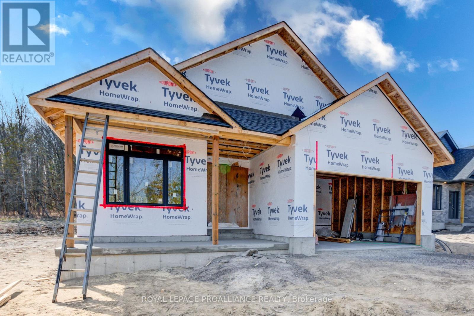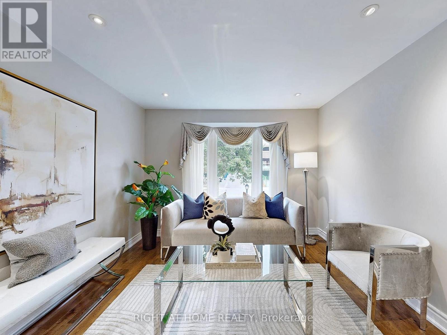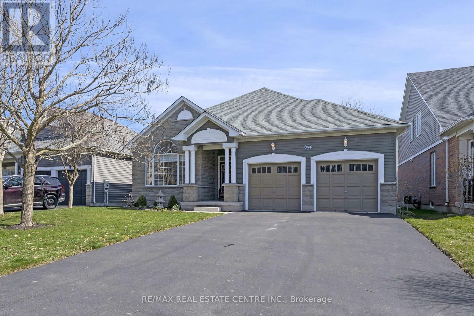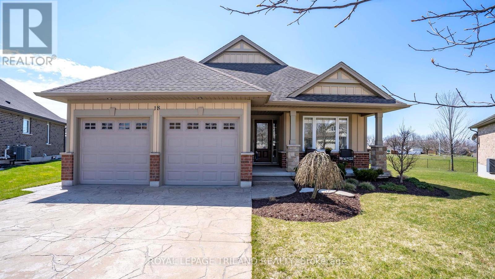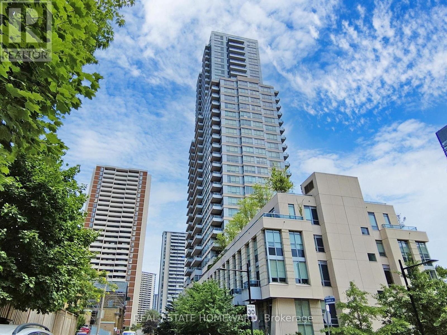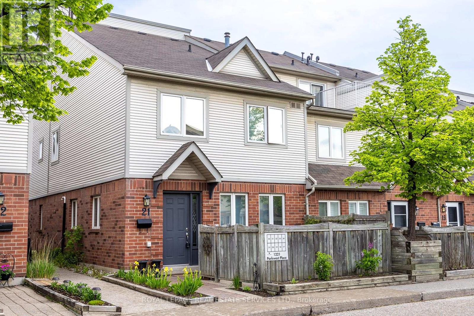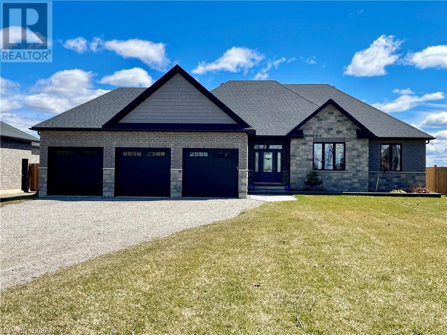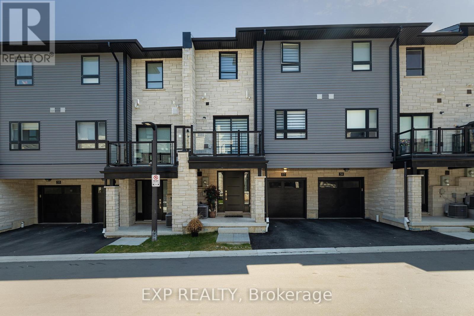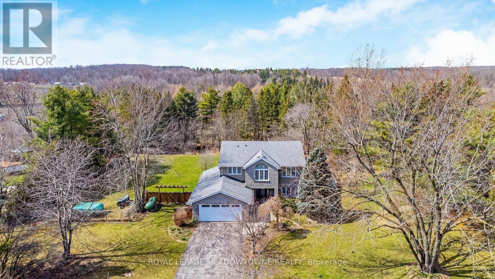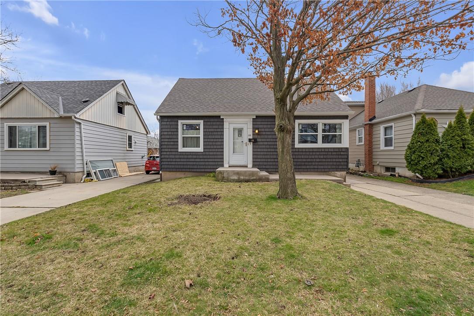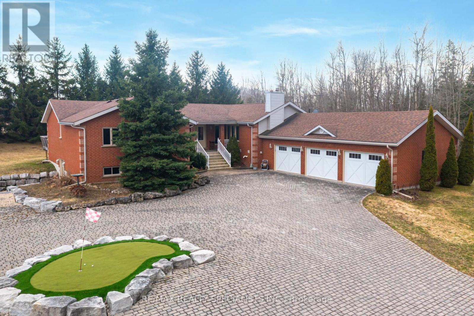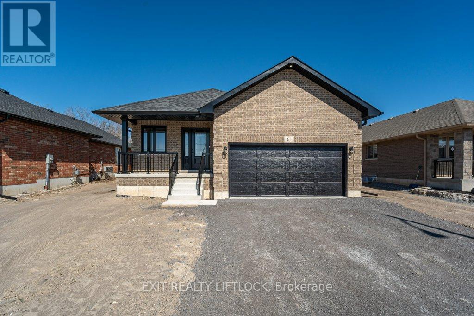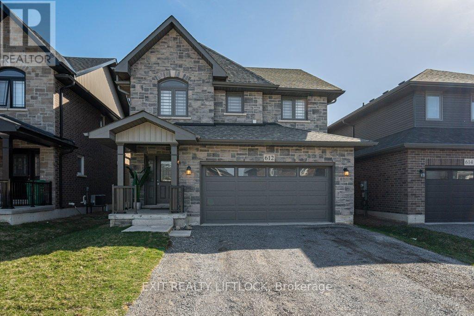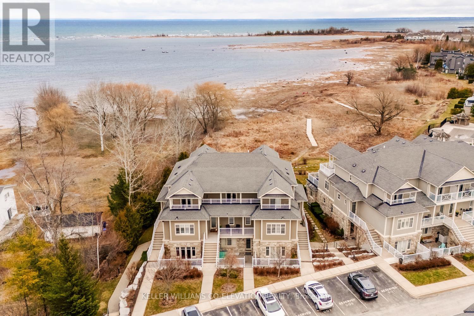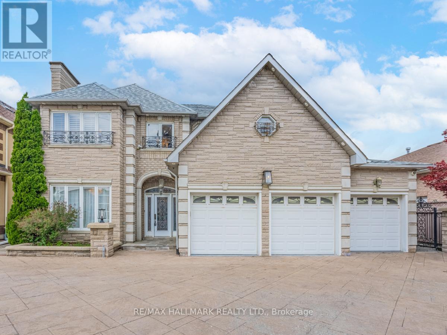149 Hillsdale Avenue E
Toronto, Ontario
Step Into The Epitome Of What Davisville Village Has To Offer With This Redesigned Custom Home! Impeccable Finishes And Masterful Craftsmanship Make This Property Is A Standout In The Neighborhood. The Open-Concept Main Floor Features A Spacious Dining And Living Area With A Three-Sided Fireplace And Stunning White Oak Chevron Flooring. The Gourmet Kitchen Is A Chef's Dream, Boasting Custom Cabinetry And High-End Miele Appliances. Floor-To-Ceiling Windows Flood The Kitchen With Natural Light, Opening Onto A Rear Deck And A Sun-Drenched South-Facing Yard, Perfect For Outdoor Entertaining. The Primary Bedroom Is A Reserved Retreat With Generous Built-In Closets And A Sumptuous En-Suite Bathroom. Two Additional Bedrooms Also Feature En-Suite Bathrooms. The Lower Level Is A Haven For Relaxation And Entertainment, With A Dream Rec Room Complete With A Wet Bar, A Guest Suite, And An Office Area. Located Just Steps Away From Davisville Junior Public School, Transit, Shops, Restaurants, Recreation, And Parks, This Home Truly Encapsulates The Essence Of Davisville Village Living. Don't Miss Out On The Opportunity To See It For Yourself!. **** EXTRAS **** Miele Fridge/Freezer, Miele B/I D/W, Miele Oven, Miele Gas Cktp, Miele Speed Oven, Wine Cler in Basement, Miele Coffee Maker, NEST Therm., Electrolux W&D, All Elfs, C/Vac & Equip, Security Cams, Bsmt Fridge, DW, Bosch W&D + More. (id:27910)
Harvey Kalles Real Estate Ltd.
10245 Camelot Drive
Wainfleet, Ontario
Summer is just around the corner and this turnkey bungalow with serene white sand beach is waiting for you. From the serene drive up Camelot and nestled away in the bluffs of Reebs Bay among centuries old Carolinian forest, 10245 Camelot Drive offers you incredible panoramic views of endless white sand beaches and the calming waters of Lake Erie. The bright open layout offers you wall to wall incredible views of the Lake. During the cooler months youll love cozying up around the wood burning fireplace. The natural wood, exposed beams, vaulted ceilings create feelings of that idyllic cottage. The main level is completed with primary bedroom with 2 pc washroom and double closet, a second bedroom, and a recently renovated 4 pc bath. The lower level offers you bright and oversized windows and youll find an additional bedroom/den, sitting room, and 3pc bathroom. The walkout from the basement leads to the beautifully landscaped yard with steps leading to an expansive tiered deck. The halfway house provides great storage for all your beach toys. Enjoy peace of mind knowing that the secure break wall was built in the 1980s to last. A solid concrete with loads of steel rebar supporting the main structure that has footings that go deep enough to withstand any storm. A secondary break wall of concrete and armour stone sits behind and on top of the main break wall and supports the 32 x 16 deck that will give you amazing days at the beach. (id:27910)
RE/MAX Niagara Realty Ltd.
13 Pheasant Lane
South Frontenac, Ontario
Peace and Tranquility surround this Home with Waterfront and Dock at your doorstep (Kingsford Lake) + Boat Launch. This 4 season home is situated on 4+ acres & also has a 2 Storey Bunkie as additional space for guests to sleep - it has electricity/pot lights. The 2nd Floor Bdrm/Loft Could be the Primary Bdrm with walk-in closet and 5 pc ensuite with with oversized Jaccuzi Tub & separate shower. Walk Out to the wrap around deck from the bdrm/loft and take in the serene & picturesque views. There is a 3 season Sun Room that overlooks the lake to enjoy on days & nights with cooler temps, Windows can come out and screens left in to be bug free! The Laundry room on the main floor also has a pantry for additional storage. The floors are ceramic with a wood grain look and are heated. The home is spacious & is great for entertaining family & friends. Whether you are an adult or a kid, there is something for everyone whether you like to swim, fish, do water sports, boating on a pontoon boat, hiking, snowmobiling, or just taking in the nature surroundings, this is the property for you! The 2 car garage is oversized for ample storage as well as a workshop. The Bunkie is super cute with a loft as well and provides great views for guests or family. South Frontenac Provincial Park is just across the Lake for 4 season backcountry recreation for Cross-country skiing, snowshoeing and winter camping even! There are also canoe routes through 22 lakes and over 100 km of looped backpacking and hiking trails. This property is 15 Minutes to the Quaint Village of Verona. 40 Minutes from Kingston and 401. 1 1/2 hours to Ottawa or Belleville. **** EXTRAS **** Add Inclusions: BBQ, Ride on mower, Snow blower, Generator, A/C wall unit, Living room sofa, Porch sofa, Second floorbedroom set, Futon sofa in Bunkie, Outdoor furniture. (id:27910)
Solid Rock Realty
60 Country Club Drive
King, Ontario
Welcome to 60 Country Club Dr, this gorgeous home is located in Luxurious King Valley Estates. When entering this gated community you will feel like you are in a resort. Pulling up to 60 Country Club Dr you will see the fabulous Curb Appeal this home has with 3 car garage, Beautiful Stone Front and Large Entry way. This home has aprx 6700 Sq ft of living space with Grand Staircase, high ceilings, gleaming hardwood floors and massive open concept rooms. The Main Floor Features Living Room, Office, Dinning Room w 19ft Cathedral Ceilings, Custom Kitchen w High End Appliances, Large Island and Open Concept to Family Room. Upstairs Features 4 Large bedrooms which all have Semi or Ensuite bathrooms. The Primary Bedroom includes 5pc Spa Like bath, Sitting area, and Large Walk in Closet. The basement Features a massive rec room, 2 additional bedrooms, Den, Bathroom, and ample storage. Step out to your beautifully private landscaped backyard backing onto the golf course. **** EXTRAS **** This resort like community also features: Pool, Tennis Court, Gym and steps to clublinks prestige King Valley Golf Course. Also featuring Generac Generator, 2 New Furnaces and Air Conditioning units, Newer Roof and Electric Awning and more! (id:27910)
Main Street Realty Ltd.
699 Bigford Road
Quinte West, Ontario
Welcome to 699 Bigford Road! Nestled at the end of a dead end, this 2 story offers a perfect balance of privacy and close to town. Featuring an open-concept kitchen and dining area. Convenient main floor laundry. Direct access from the dining room, to the expansive deck area and fenced portion of the backyard. The pool area beckons you to bask in the sunshine and enjoy lounging by the water. Whether you're hosting poolside parties or simply unwinding in the gazebo after a long day, this outdoor retreat is sure to impress. Upper floor offers an oversized Primary bedroom and cheater ensuite. 2 other great sized bedrooms are on this floor as well. The lower level rec room has a sink and dishwasher installed and is ready to make into a great wet bar or in-law suite kitchenette. Bonus 20x40 detached and heated garage, large enough to house an RV. **** EXTRAS **** newer Furnace and AC , new submersible pump and battery back up (id:27910)
Royal LePage Proalliance Realty
5 Dartmouth Crescent
Toronto, Ontario
Lakeside Living In The Desirable Mimico Neighborhood! Custom Built 3 Bedroom Home Located On A Highly Desirable, Quiet Tree Lined Street. Open Concept Contemporary Design Featuring Bright Modern Kitchen With Oversized Island Perfect For Entertaining, Equipped With Quartz Countertops, Luxury KitchenAid Appliances, Coffee Bar, Stunning Island Pendants, Hardwood Floors; High Ceilings On Main & Upper Floors, 8' High Profile Doors, Solid Oak Staircase & Vibrant Natural Light Throughout. Walk-Out To Fully Fenced & Landscaped Yard, Potential For Garden Suite!. Oversized Spacious Bedrooms Featuring 4Pc Ensuite, Pot Lights, And Walk-In Closets; Upper Floor Laundry Area! Fully Finished Lower Level Including Rec Area, Wet Bar, And 4Pc Bath & Second Laundry Area. Ideally Located Only Steps To Lake, Mimico GO Station, And Trendy Restaurants. Easy Access To Downtown And Airport. **** EXTRAS **** 200 Amp Service, Security System (Buyer To Activate), Sump Pump In Basement, And Pot Lights In Sofits. Potential For Garden Suite In Yard! (id:27910)
RE/MAX Experts
267 Oxford Avenue
Fort Erie, Ontario
267 OXFORD Ave is a wonderful classic Crystal Beach charmer in a quite mature neighborhood of well cared for homes. Away from the bustle, yet only a 7 minute walk to the sandy shores of Lake Erie and the walkable, family friendly community of Crystal Beach. A perfect place to live, escape or to invest. Seldom found 105 ft. x 85 ft. 3 lot property offers both elbow room and privacy. This 3 season home has been updated for comfort while maintaining the charm of yesterdays. 3 bedrooms, 2 bath, upper bath includes laundry, large living room with gas fireplace, galley kitchen, separate dining room (with patio doors to side deck and yard). Tin ceilings and pine floors though out the main floor. You will love ALL the additional outdoor living spaces...in the front (a roomy, airy, screened front porch) both sides and the terrific covered patio with sky lights in the back!! The beautiful mature trees provide all day shade. Lovely low maintenance landscaping. Fully fenced side and rear yards. Solid garage. 10 minutes to Ridgeway, 15 to Port Colborne, 20 minutes to Niagara Falls and The Peace bridge to Buffalo. (id:27910)
RE/MAX Niagara Realty Ltd.
131 Riding Mountain Drive
Richmond Hill, Ontario
Must-See! Stunning 4 Bedroom + Loft Modern Smart Home perfectly situated facing the tranquil forest. Offering a seamless blend of tranquility and sophistication, this home boasts upgrades and features that redefine luxury living. Modern Kitchen with high-end appliances, quartz countertops, a pull-out pantry, and an entertainment sink, perfect for culinary enthusiasts. Luxurious master bedroom complete with a lavish ensuite bathroom for ultimate relaxation. The exterior boasts a stunning stone and stucco facade, adding to the modern aesthetic and curb appeal. Spacious family room bathed in sunlight. Hardwood floors throughout. Loft with 5th bedroom potential. Smart Home Technology. Don't miss out on the opportunity to own this extraordinary modern smart home in a serene forest setting. (id:27910)
Bay Street Group Inc.
52 Riverside Trail
Trent Hills, Ontario
*NEW PRICING* WELCOME HOME TO HAVEN ON THE TRENT! Currently under construction by McDonald Homes, this 4 bedroom, all brick bungalow is situated on a 250ft deep lot, just steps from the Trent River & nature trails of Seymour Conservation Area and includes numerous upgrades & gorgeous finishes throughout. ""THE ASHWOOD"" floor plan offers open-concept living with over 1550 sf of space on the main floor PLUS a fully finished basement adding even more living space! Gourmet Kitchen boasts beautiful custom cabinetry, quartz countertops and sit up breakfast bar. Great Room with soaring vaulted ceilings and a floor to ceiling stone clad gas fireplace. Enjoy your morning coffee on your deck overlooking the serene backyard that edges onto woods. Large Primary Bedroom with WI closet & WI Tile Shower in Ensuite. 2 car garage with access to Laundry Room. Luxury Vinyl Plank/Vinyl Tile flooring throughout main floor. Includes Municipal services & Natural Gas, Central Air, 7 yr TARION New Home Warranty. Possession as early as May/June 2024, or later closing dates available. A stone's throw to new Sunny Life Wellness & Recreation Centre with pool and arena (2024), downtown, restaurants, hospital, boat launches & more! (id:27910)
Royal LePage Proalliance Realty
54 Riverside Trail
Trent Hills, Ontario
**NEW PRICING** LIVE IN TRANQUILITY AT HAVEN ON THE TRENT ON A BEAUTIFUL WOODED LOT! This ALL BRICK & STONE, 2 bedroom, 2 bath home is situated just steps from the Trent River & nature trails of Seymour Conservation Area. Currently under construction by McDonald Homes with so many upgraded features & superior finishes throughout, this popular 1665 sqft ""CEDARWOOD"" floor plan offers open-concept main floor living with 9 ft ceilings, perfect for retirees or families alike. The home welcomes you into the large front foyer. Gourmet Kitchen boasts beautiful staggered height cabinetry & quartz countertops with an Island perfect for entertaining. Great Room & Dining Room with soaring vaulted ceilings. Enjoy your morning coffee on your deck overlooking your backyard that edges onto forest. Large Primary Bedroom with WI closet & Ensuite Glass & Tile shower. Second large bedroom can be used as an office...WORK FROM HOME with Fibre Internet! Quality Laminate & Vinyl Tile flooring throughout main floor. Upgrade to finish lower level with 2 beds, bath & Rec Room. Includes Municipal services & Natural Gas, Central Air, 7 yr TARION New Home Warranty. Possession as early as July 2024, or later closing dates available. A stone's throw to new Sunny Life Wellness & Recreation Centre with pool and arena (2024), downtown, restaurants, hospital, boat launches & more! (id:27910)
Royal LePage Proalliance Realty
12 Plaisance Road
Richmond Hill, Ontario
Excellent Location Immaculate Condition With Many Uprades Including Newly Interlocked Side & Back Yard With Deck & Stone Plant Area, Modern Well Lit Kitchen With Granite Counter, Hardwood Throughout House, Primary Bedroom Large Enough To Include A Work Station, Huge Recreation Or Grand Room In Basement, Walking Distance To Yonge & 16th Hillcrest Mall, Transit. Amazing Private Back Yard With A 120 Feet Depth Lot. Huge Storage Area In Basement. Definitely The House You'd Love To Call Home. ** This is a linked property.** **** EXTRAS **** S/S Fridge, S/S Stove, S/S Dishwaser, S/S Washer Dryer. All Elfs (id:27910)
Right At Home Realty
154 Jolliffe Avenue
Guelph/eramosa, Ontario
Here you go folks! This was the model home for the subdivision; now that tells you something. Open the double front doors to this lovely bungalow with a beautiful flow, filled with natural light. 10-foot ceilings and 8-foot doors make it so airy and bright. The open concept dining and living room will entertain all the guests while you enjoy cooking in this fabulous kitchen. Yes, lets talk about the kitchen. WOW! There are more cabinets than you can fill, I'll take that bet. It's spacious and has you looking out all the huge windows wrapping around to the warm and inviting family room, complete with gas fireplace surrounded by windows to nature. Primary bedroom over looks private backyard with ensuite and walk in closet. The second bedroom offers a tranquil and cozy space for relaxation and rejuvenation. Main floor laundry and walk in from the double car garage. Let's talk about what is below it's an opportunity to create a space that perfectly suits your preferences and lifestyle. The backyard is a hidden gem with lush greenery providing natural privacy that screens you from the outside world. Enjoy outdoor dining and let the stars relax you. Welcome home to Rockwood. **** EXTRAS **** Hot Water Tank (2023), Roof (2017), Water Softener (2016), Hardwood Flooring, 8-Foot Doors Throughout, Granite Countertops in Kitchen, Natural Gas Fireplace, Vaulted and Cathedral Ceilings (id:27910)
RE/MAX Real Estate Centre Inc.
18 Cherry Blossom Lane
St. Thomas, Ontario
Welcome to 18 Cherry Blossom Lane, St.Thomas. This Doug Tarry Built Energy Star Bungalow is located on a large pie shaped lot at the end of a quiet adult lifestyle cul-de-sac in the lovely Orchard Park Community with parks & trails. The patterned concrete double wide driveway & professionally landscaped yard (Trex deck) frame the home perfectly & create a warm invitation into the covered front porch entrance. The open concept 'Rosewood' design features 2 Car Garage (with auto door openers), 3 Bedrooms, 2.5 Bathrooms, Hardwood/Ceramic/Carpet Flooring, Eat-in Kitchen (with island), Great Room (with vaulted ceiling & gas fireplace), Main Floor Laundry (with inside entrance to garage), & Finished Basement (with large Recreation Room, Bedroom & 3pc Bathroom). A WONDERFUL Condo Alternative with NO CONDO FEES. There is nothing to do but move in and enjoy. Welcome Home. **** EXTRAS **** Lot Irregularities: 33.07 X 156.07 x 130.18 x 97.89 (id:27910)
Royal LePage Triland Realty
2606 - 500 Sherbourne Street
Toronto, Ontario
Luxury Within Reach, nothing currently on the market that can compare! Asking only $938.00 per square foot and a maintenance fee of only $0.83 per square foot. This unit is 1335 square feet PLUS two balconies each 100 Square feet for a total of 1535 square feet of luxury living . This is the most sought-after unit of all units in this building and area. Corner unit with 2 separate balconies with a total of 3 walkouts, two-full bedrooms, two full bathrooms and a full size washer and dryer. The master bedroom has a full ensuite bath, walk-in closet and walk-out to the south balcony. The second bedroom has a large double closet and a walk out to the south balcony. Parking, and locker are included in the price and the maintenance fee. Ensuite storage space has been maximized with the use closet organizers, built in cabinets, a gorgeous built-in living room wall unit and off suite storage locker. Capture fun sun with direct unobstructed corner south & west city views through the 9-foot-high floor to ceiling windows. Or lounge on the west facing balcony and enjoy the skyline and beautiful sunsets. Updated modern concept with a fresh modern neutral colour palate and attention to every detail has been taken care of, making this place move in ready. Your guests will be overwhelmed with the sparkle of the evening city view and sunsets. **** EXTRAS **** Enjoy the finest in shopping, dining & entertainment. Short drive to the north or south DVP or a 5-minute walk to the subway, Cabbagetown, and the Village. The best managed building in the area & 5-star concierge. Life is meant to enjoy! (id:27910)
Real Estate Homeward
21 - 1221 Parkwest Place
Mississauga, Ontario
Welcome home to this absolutely move-in ready and spotless clean two bedroom town located in beautiful Lakeview across the street from Cawthra Park Secondary School. Freshly painted with new broadloom on second level. Large, open concept main floor with cozy gas fireplace and crown moulding in combined Living & Dining room. Open concept kitchen featuring a huge granite island, stainless steel appliances, lots of cabinet space and built-in microwave. Spacious primary bedroom with renovated ensuite bathroom. Lower level features a third bedroom with renovated ensuite two piece bathroom which can also serve as Rec area for kids gaming or man cave. New furnace in 2021 and new front walk interlock. Two secure underground parking spots. A quiet enclave of nice homes away busy streets, but still walking distance to transit, community centre (currently undergoing major renovation), pool, shopping and lake. A perfect alternative to hi-rise living. **** EXTRAS **** All major appliances, light fixtures and window coverings are included. Underground parking spot is owned and is a tandem spot (fits two cars). All plumbing valves replaced in 2020 and all toilets recently replaced. (id:27910)
Royal LePage Real Estate Services Ltd.
784 Mount Pleasant Road
Brantford, Ontario
This move in ready bungalow is finished from top to bottom, sits on over 1/2 an acre & offers potential of an in-law suite. The spacious foyer welcomes you to the open concept layout with engineered flooring, 9-foot ceilings & crown molding extending into the living areas. The great room offers recessed lighting, natural gas fireplace with stack-stone surround & a barn beam mantle. This space, along with the dining area flow seamlessly into the spacious kitchen showcasing a large island, ample cabinetry, tiled backsplash, walk-in pantry & Quartz counters. Sliding doors lead to a massive patio that comes complete with gas BBQ hook up, perimeter privacy walls, hot tub, a fire-pit area & sheltered lounge space that overlooks the fully fenced yard & farmers’ fields. Back inside a laundry/mudroom efficiently connects to the triple car garage. The primary bedroom offers a walk-in closet & spectacular 5-piece ensuite with soaker tub, separate walk-in shower & his/hers Quartz topped vanity. An additional bedroom & 4-piece bath complete the main level. The lower level offers a recreation room with recessed lighting, luxury plank flooring & wet bar with 2-tier Quartz top, built-in shelving, & duel mini-fridges, plus an insulated wine storage room is just steps away. There are two spacious bedrooms separated by a 3-piece bath & a workout room that could be utilized as a possible 5th bedroom. The utility/storage room offers a convenient walk-up to the garage. This Pelee model was constructed by the well-respected local builder, Van el Custom Homes & is perfectly positioned minutes from Brantford & just outside of the quaint countryside village of Mount Pleasant. Area amenities include a general store, gourmet restaurant, aesthetics salon, elementary school, churches, hiking/biking trails & the popular Windmill Country Market. Mount Pleasant is the perfect combination of warmth & charm, the ideal location to raise a family or retire among the rolling fields & horse farms. (id:27910)
Royal LePage Action Realty
57 - 51 Sparrow Avenue
Cambridge, Ontario
Welcome to 51 Sparrow Ave Unit 57, a charming and spacious townhome nestled in the heart of Cambridge! Boasting a total of 1386.40 sq ft, this delightful property offers a seamless blend of comfort and functionality. The main floor invites you in with a sleek kitchen, elegant dining area, and a cozy living room perfect for entertaining friends and family. Convenience is key with a handy 2pc bath and utility room, making daily chores a breeze. As you ascend to the second floor, you'll find a luxurious 3pc ensuite, a pristine 4pc bath, and three generously sized bedrooms, including a tranquil primary suite. Located in a desirable neighbourhood, this home also features a garage for added storage and parking. Don't miss the opportunity to make this fabulous property your forever home! (id:27910)
Exp Realty
8986 Halton Erin Townline Line
Halton Hills, Ontario
If you are looking for a country home on a paved road minutes from all amenities & close to highways your search has ended. This home sits on almost 2 acres. The home boasts a huge updated country kitchen with views of the backyard. Large centre island, high end appliances & walk-in pantry is every chef's dream. Lots of room for entertaining in the family room with woodburning stove, The upper level has 4 bdrms with the Primary having its own fireplace, ensuite & walk in closet. The unspoiled basement has high ceilings and a separate entrance. Unwind in the huge hot tub. Kids & pets can use the entrance into the laundry room. The gardener will enjoy the potting area! The nature lover will enjoy the pond! Everyone will love this little piece of heaven! **** EXTRAS **** Furance (2022) Garage Door (2024) Hot Tub/Stone patio (2017) (id:27910)
Royal LePage Meadowtowne Realty
133 Auburn Avenue
Hamilton, Ontario
Welcome to 133 Auburn Ave, Hamilton! This charming 2-storey home has been meticulously by its original owner, showcasing pride of ownership at every turn. With a thoughtful second-storey addition, this home now boasts a generous 1975 square feet of living space. Step inside to discover a total 5 bedrooms, including 2 on the main floor, offering flexibility for various living arrangements. The upstairs has been completely renovated, featuring brand new flooring, trim, and paint, creating a fresh and modern feel throughout. The main level offers a large family room, perfect for gatherings and relaxation, along with an eat-in-kitchen, ideal for family meals or entertaining guests. The house is equipped with brand new windows, ensuring energy efficiency and a bright, airy atmosphere. A brand new electrical panel and pot lights add a touch of contemporary elegance. Outside, you'll find a private backyard with a concrete patio, providing a serene outdoor space to enjoy the fresh air and sunshine. The roof was replaced in 2021, offering peace of mind and long-term durability. Don't miss the opportunity to make this lovingly maintained home your own! (id:27910)
RE/MAX Escarpment Golfi Realty Inc.
486098 30th Sideroad
Mono, Ontario
Welcome to this incredible opportunity nestled on a sprawling 7.66-acre wooded and partially cleared private estate lot. Step inside the Beautifully Renovated 3+2 bedroom All-Brick bungalow, where warmth and sophistication await. The Main Floor boasts an open-concept layout with hardwood floors gracing the spacious Living and Dining areas. A Family-size gourmet Kitchen featuring granite counters, slate floors, and built-in appliances. Cozy family room has wood fireplace, accentuated by cathedral ceilings, offering a perfect retreat. Three generous bedrooms, Master Bedroom with a walk-in closet and ensuite bath, provide comfort and luxury. Fully finished walkout basement offers additional living space, including two bedrooms, a large recreation room, an eat-in kitchen, and a full bath - ideal for accommodating guests, In Law Suite or extended family. Adjacent to the main residence, discover a custom detached 4-bay heated workshop, boasting 1600 sq ft of space, a powder room, and ample overhang for storage - Including Hydro & Central Metering From Pole 200 Amps. Entertain in style on the massive custom 1450 sq ft deck, featuring bench seating and three sets of stairs for convenience. A charming 350Sq.Ft screened-in gazebo with a skylight offers a serene escape amidst nature's beauty. Experience the ease of daily life with two laundry rooms on each floor. A triple Car Garage, putting green, and custom stone driveway complete the picture of luxury living. A Must see !! (id:27910)
RE/MAX Realty Specialists Inc.
61 Keeler Court
Asphodel-Norwood, Ontario
Beautifully built new home by Peterborough Homes. This all brick bungalow offers over 1,150 square feet finished on the main level with bright foyer, open concept kitchen, dining, living area with walk-out to deck and yard, primary bedroom with 3 piece ensuite, a second bedroom and a 4 piece bathroom. Double car garage with garage to foyer door and garage door opener, bright unfinished lower level with large windows and rough-in for future bathroom and a covered front porch. Premium location backing onto farmland on the northern edge of the subdivision. (id:27910)
Exit Realty Liftlock
612 Lemay Grove
Peterborough, Ontario
612 Lemay Grove, where class meets design. This beautifully built, stone and brick 2 storey home is nestled in one of Peterborough's newest subdivisions on a quiet street within a short drive to PRHC, all amenities, schools and easy access to Hwy 115. Offering 4 bedrooms, 2.5 bathrooms, upper level laundry, open concept main floor with gorgeous kitchen, living area with gas fireplace and access to the deck and yard from the dining area. This home creates an inviting space to raise a family. The double car garage (with one step into the home) and double drive allow for ample parking, the unspoiled basement with rough-in for future bathroom allows for a place to grow. Quick closing is available. (id:27910)
Exit Realty Liftlock
701 - 40 Trott Boulevard
Collingwood, Ontario
If It Isn't The Spectacular Collingwood Waterfront Views, Then It's The Pride Of Ownership In This Gorgeous 4Bed Waterfront Condo On Trott Blvd. Step Through The Ground Level Doors & Move Your Way To The Open Concept Living & Dining Area, Passing A Powder Room & Bedroom Or Office, As You Go. W/ An Expansive Kitchen, Complete W/ Stainless Steel Appliances, Bar Seating & A Wet Bar. The Living Room Features Bright Windows And A Built-In Gas Fireplace. A Walk-Out Through The Dining Area Takes You To The Patio Where You Can Bbq, Entertain, & Enjoy The Scenery! Make Your Way To The Primary Suite Where You Will First Find Your Own Private Ensuite, Dual Closets Greet You As You Move Into The More Than 200 Sq Ft Area W/ Another Walk-Out With A Private Patio. The Expansive Lower Level Is Equipped W/ 2Beds, A Rec Room, Storage Space, Laundry Room & Bath. The Complex Itself Features Your Own 1 Car Garage And Dedicated Parking Space, Shared Heated Pool And Gazebo Area, And Boardwalk To The Water. (id:27910)
Keller Williams Co-Elevation Realty
138 Elgin Mills Road W
Richmond Hill, Ontario
Live,Entertain & Work From Home!Beautifully renovated executive home w/4 car garage(1 Tandem w/drivethrough to backyard) w/finished basement,2 solariums,gazebo inground pool w/ waterfall, spill over spa, poolhouse w/outdoorshower.Highly desired community, close to all amenties (schools, park, mall, plazas, restaurants, public transit, etc). Zoningallows for 35% of the sqft. to be used for home business!Loaded w/upgrades w/great attention to detail.Open conceptlayout,chandeliers w/medallions, hardwood & marble floors,potlights,crown moulding,California shutters & so much more!Chef's dream kitchen w/stainless steel appliances,gas burner cooktop,plenty of counter & cabinet space.Unique sunroomw/skylight, indoor hot tub w/privacy glass wall & walk-out to 2nd solarium & fenced backyard oasis.Family room w/ fireplace &built-in wall to wall book/TV unit.Elegant Dining Living Rooms. **** EXTRAS **** Primary suite w/2 way fireplace,luxurious ensuite w/floating vanity,freestanding soaker tub & showerw/rainhead&bench. Spacious secondary bedrooms & spa-like baths.Lower level w/rec rm, wetbar, potlights & multiple windows& 5th bedroom. (id:27910)
RE/MAX Hallmark Realty Ltd.

