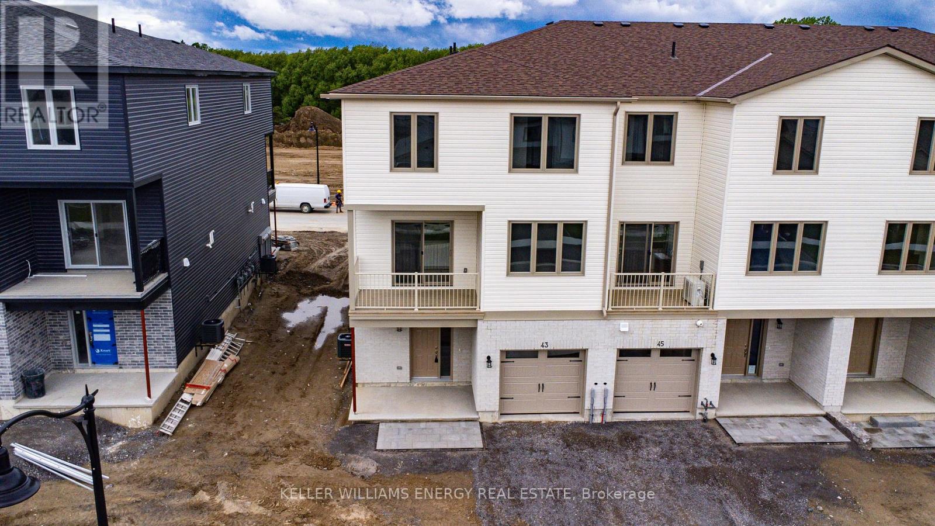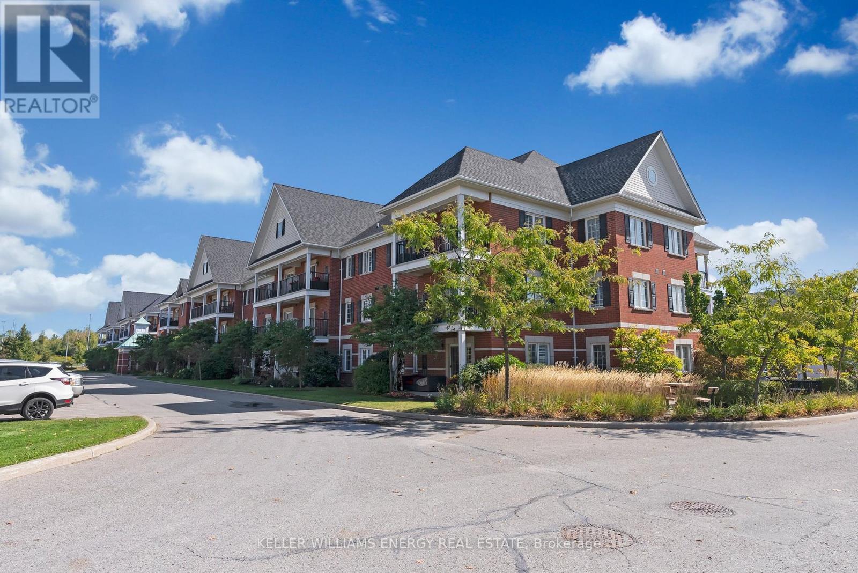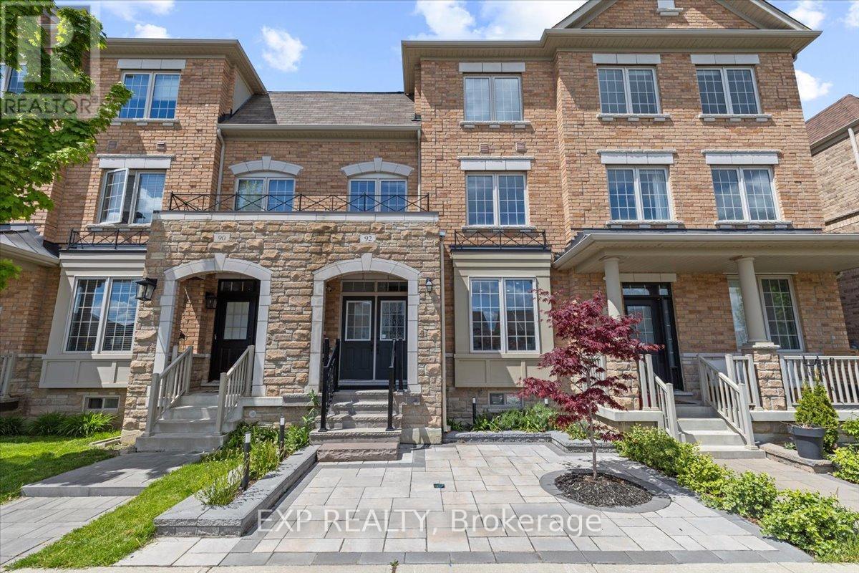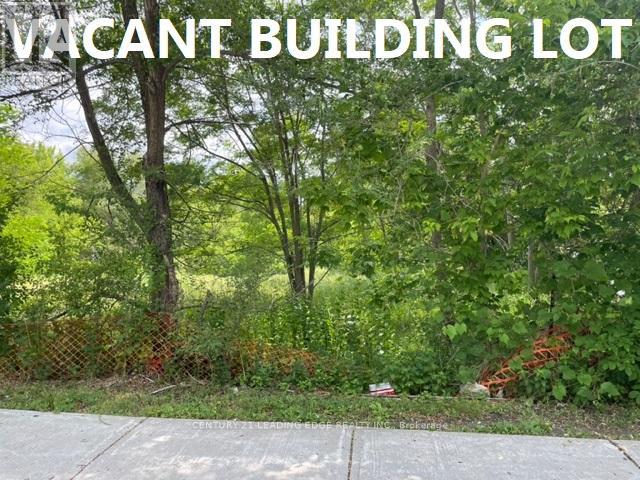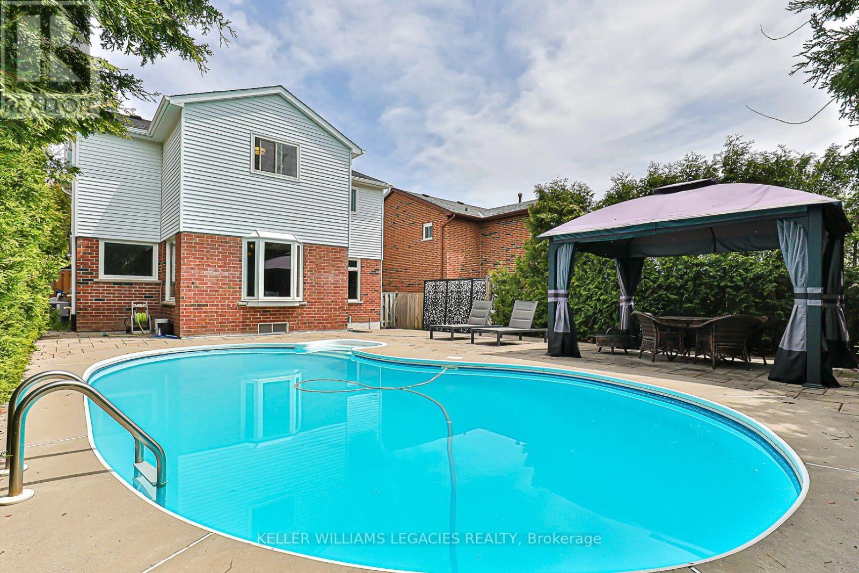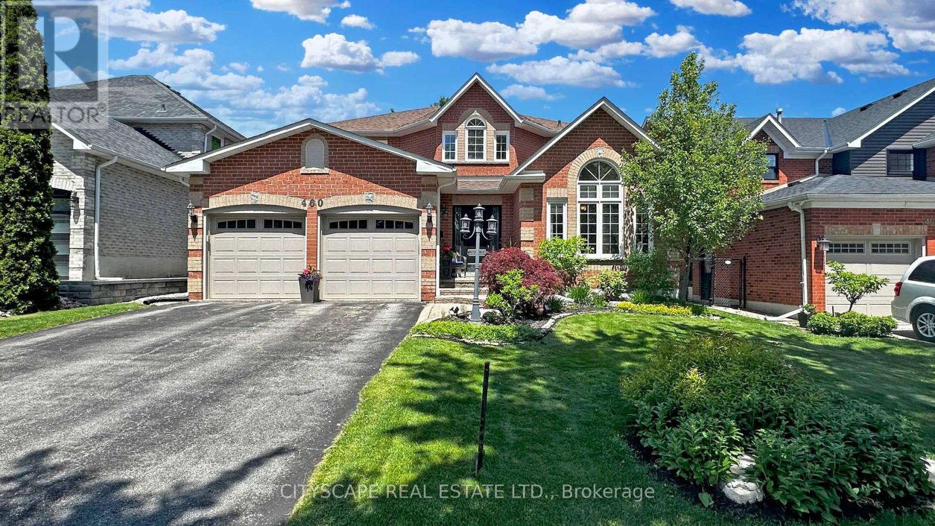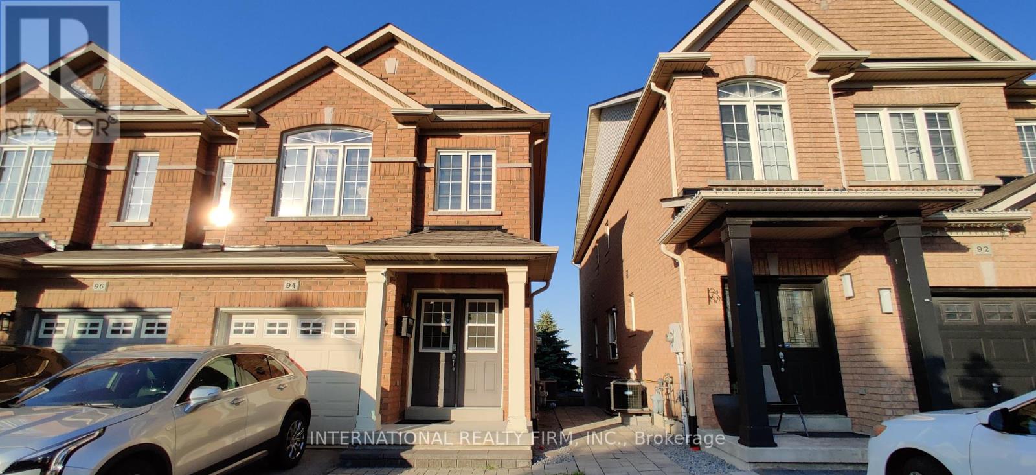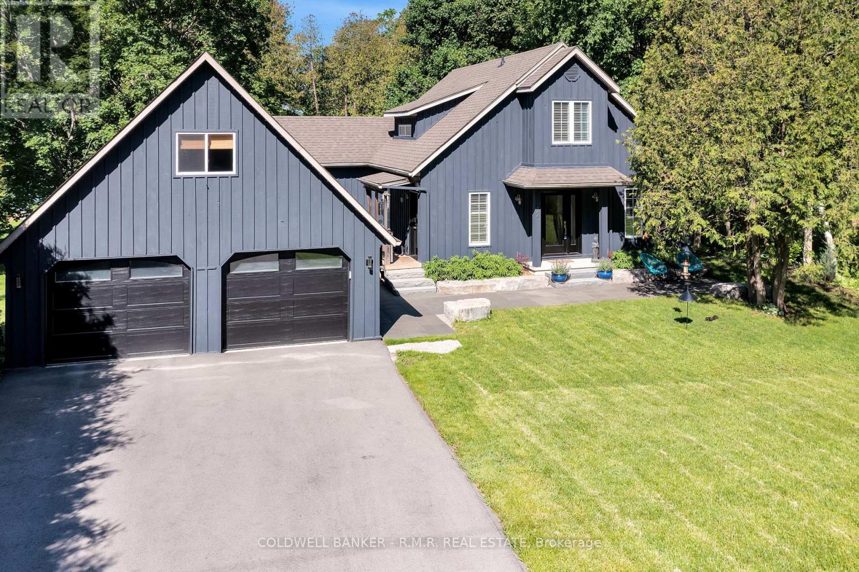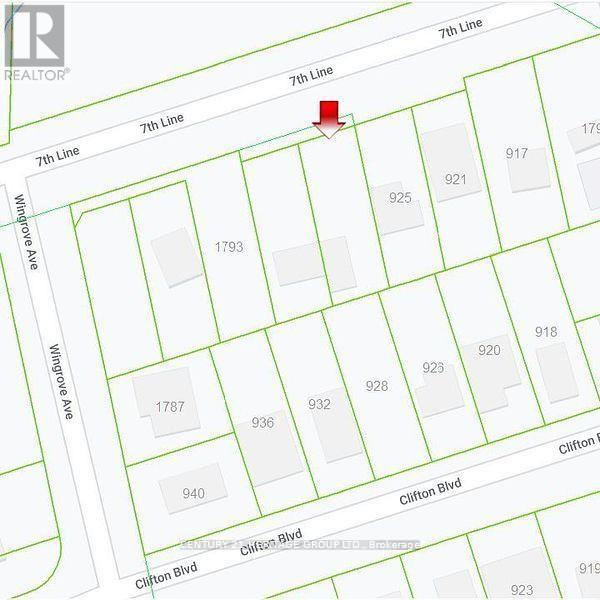22 Water Street
Kawartha Lakes, Ontario
Take time to view this Waterfront property in Lindsay. Just a short walk to amenities. On full municipal services and on half acre on the Scugog River. Level, private and just waiting for a new owner with a vision. Unique layout with one floor living. Walkout from dinette area to an oversized cover deck area overlooking the river. Very private and parklike setting. Open concept living. Rare opportunity to appreciate would be that the property to the north 18 Water Street is also for sale and may lend to further opportunities. (id:27910)
Royal Heritage Realty Ltd.
852 Westwood Crescent
Cobourg, Ontario
Located on a quiet crescent in a desirable west end neighbourhood, this solid 2-story home awaits your personal touch. Close to schools, parks, shopping and minutes to HWY 401. Offering 3 bedrooms, a convenient main floor powder room and a walk out from the dining room to a new deck overlooking the fully fenced back yard. The second level features 3 bedrooms, a 4 piece bathroom with skylight and a 2 piece primary ensuite bathroom. The unfinished basement has a laundry room, utility room and an otherwise blank canvas, offering numerous future development opportunities! (id:27910)
Royal LePage Proalliance Realty
7 Marmora Street
Quinte West, Ontario
This extraordinary home, rich in character and history, was built in 1868 by Charles Francis and was once celebrated as the finest residence in town. Previously a 5-unit apartment, the current owners have meticulously restored and transformed it into a charming single-family dwelling with a separate Airbnb unit. Ideal for a growing family, this home offers 5 spacious bedrooms and 4 beautifully updated bathrooms. The architectural features are truly remarkable, including intricate crown molding, original hardwood floors, tall baseboard trim, and grand, sweeping staircases. The updated kitchen features elegant navy-blue cupboards, glossy wood countertops, and a classic farmhouse sink. Modern appliances blend seamlessly with the historic charm, making it both functional and stylish. Every room in this home exudes character, each with its unique color scheme and charm, making it feel like you're living in a storybook. The primary bedroom, a tranquil retreat, overlooks the picturesque town of Trenton. It features a walk-through closet and a luxurious 4-piece ensuite bathroom complete with a soaker tub and a separate glass-enclosed shower. This home is filled with numerous windows that allow an abundance of sunlight to flood the interior, creating a bright and inviting atmosphere throughout. The natural light enhances the warmth and charm of every room, making the home feel open and welcoming. On the south side of the house, the wrap-around porch is the perfect spot for enjoying your morning coffee or a good book, and it's also an ideal space for entertaining friends and family. The porch provides an inviting outdoor living space with views of the beautifully landscaped garden. The fully fenced backyard is perfect for your furry family members and offers plenty of space for gardening, play, and relaxation. The separate Airbnb unit is a great income opportunity, fully equipped with its own bathroomand private entrance, providing guests with comfort and privacy. **** EXTRAS **** The Gilmour House is a perfect blend of historical elegance and modern convenience, offering a unique opportunity to own a piece of history while enjoying all the comforts of a contemporary home. (id:27910)
Royal LePage Proalliance Realty
9 Harbour Street
Brighton, Ontario
Welcome to 9 Harbour St. Brighton ON. Located in the prime neighbourhood, this property abuts Butler Creek and backs onto green space protected area. Wonderful private back yard and partial fence for you and your family to enjoy. This high efficiency R2000 home features 2 bedrooms, 2 bathrooms in the main floor and 2 bedrooms in the basement with a 3-piece bathroom. Main floor primary bedroom has a 2-piece ensuite, bright living room, kitchen, and dining area along with a main level laundry room. Full finished basement with large new windows providing plenty of daylight to every room, large basement family room and recreational area along with a wet bar for all your entertaining. This home has been immaculately maintained throughout the years, along with many updates, gas furnace in 2015, air condition in 2016, roof in 2017, kitchen and bathroom in 2017, gutter and leaf filter 2023. Minutes to Presquile Park, downtown Brighton, 401, schools and all amenities. Book a showing! (id:27910)
Exit Realty Group
43 Markland Drive
Prince Edward County, Ontario
Welcome to 43 Markland, located in the charming Port Picton, neighbourhood, where your dream home awaits. Situated just a short drive from the heart of Picton, you'll have easy access to a variety of local attractions. Enjoy the historic downtown core with its many shops and cafes, or take a leisurely stroll along the beautiful harbourfront. This brand-new, modern townhome is perfect for families, offering a blend of comfort and style. Step inside to discover a spacious and inviting open-concept layout, designed for both relaxation and entertainment. The heart of this home features a contemporary kitchen, ideal for family meals and gatherings. Sunlight floods this space, highlighting the modern white shaker cabinets and welcoming neutral colour palette. The large island provides the perfect spot to prepare delicious treats for your loved ones. With three generous bedrooms, everyone in the family will have their own space to unwind. Three stylish bathrooms ensure convenience and comfort for all. Enjoy relaxing evenings or morning coffee on your covered balcony, perfect for all-weather enjoyment. A single-car garage offers secure parking and additional storage space for the extras. The open layout and thoughtful design make this townhome ideal for family living. You'll love spending time exploring the nearby wineries, the scenic Millennium Trail, and the beautiful Sandbanks Provincial Park. This is a fantastic turnkey home in a highly sought-after, vibrant community. Whether you're starting a family or looking for a serene place to settle down, this townhome offers everything you need and more. Come see this property today, and you too can call the County Home! (id:27910)
Keller Williams Energy Real Estate
147 Memory Lane
Brighton, Ontario
Youve been looking and waiting for a large year round waterfront home with enough: lot size, shoreline, floor area, kitchens, bedrooms, bathrooms and parking to entertain friends and family or maybe use it as your familys holiday & special event retreat or possibly as an investment property like an airbnb. The wait is over! Located on a quiet private lane, this 1.15 acre waterfront lot has approximately 180 feet of shoreline with panoramic views of Lake Ontario from Presqu'ile Point to Bald Head Island; all protected from erosion by concrete and stone with steps leading down to the water. Features also include: sauna, cathedral and vaulted ceilings, patio, 2 decks and a balcony looking over the lake. This 6,299 sq.ft. home has 2 full kitchens, 6 bedrooms, 5 bathrooms, 2 sunrooms & attached 2 car garage. 80 minutes to Toronto, 12 minutes to the amenities in the Town of Brighton or 15 to Trenton and your neighbours to the renowned Presquile Provincial Park & Barcovan Golf Club. (id:27910)
Royal LePage Proalliance Realty
4 Reynolds Court
Kawartha Lakes, Ontario
HAVE IT ALL! 100 Ft of deep, clean waterfront with a Beautiful Log Home in the woods. Privacy plus only a 5 minute walk to shopping, restaurants and all that Bobcaygeon has to offer. 1850 Sq Ft home with walkout basement. Open concept huge living-dining room-kitchen area with cathedral ceilings, hardwood flooring and field stone propane fireplace. Walk-out to sunroom & open deck area to watch the water & changing scenery. 3 bedrooms plus 2 bathrooms, laundry room, one car garage complete the main floor. Lower level family room & office area with propane fireplace unit. Walk-out to your landscaped yard and only steps to your private yard dock area with boat slip 12X26 ft - 5 ft depth of water in the boat slip. Dive in great swimming 2 additional garage areas complete this one of a kind fully fenced almost one acre property. (id:27910)
RE/MAX All-Stars Realty Inc.
2485 Fire Route 51
North Kawartha, Ontario
Nestled in the woods, this must-see, spectacular four-season waterfront home on Jack Lake offers the perfect retreat. A gently sloping lot provides 200 feet of shoreline, ideal for enjoying water sports or relaxing with breathtaking lake views. The design seamlessly blends refined elegance with rustic luxury. The new build features an open-concept living area with a vaulted ceiling, a stone fireplace, and a spacious custom kitchen with a 16-foot island and a large dining area. The main floor also houses generously sized primary and secondary bedrooms, both with walk-in closets and stunning en-suites, along with a laundry room and mudroom. On the lower level, you will find two large bedrooms with en-suites and an office. Special features include radiant floor heating and a bonus leisure/tasting room tucked away behind a spacious family room with a bar. Lakeside, there is a screened-in three-season room with a cozy wood-burning fireplace. Nothing has been overlooked in this stunning new build. (id:27910)
RE/MAX Country Classics Ltd.
230 Parkview Road
Prince Edward County, Ontario
Incredible Weller's Bay Lake House, ideally situated on 100 feet of waterfront! Conveniently located at the gateway to Prince Edward County - known for it it's award winning wineries and incredible restaurants, and just 90 minutes from the GTA - This amazing property offers both convenience and serenity! Enjoy breathtaking views of the water from every window. Step out onto your spacious deck and stroll down to your private water access. Weller's Bay is perfect for boating and fishing. Across the Bay you will find a beautiful beach, and just a short boat ride will take you into Lake Ontario. Float all of your stress away in the warm waters. With three bedrooms (one on the main floor) and two full bathrooms - there is plenty of space for family and friends. A spacious and fully equipped kitchen as well as a large living room make entertaining a breeze! A finished rec room in the basement allows more space for guests and entertaining. Conveniently equipped with main floor laundry as well as an oversized detached double garage - this property has it all. Live here year round - on the full municipally maintained road, or use this as your perfect vacation home. (id:27910)
Royal Heritage Realty Ltd.
185 Douglas Kemp Crescent
Clarington, Ontario
Look No Further! This Stunning 4 Bedroom Family Home is Situated in the Northglen Community of Bowmanville. Corner Lot features a 4 car Driveway w/2 Car Garage, Fully Fenced Backyard, Interlock Patio w/Pergola, Armour Stone Retaining Wall and Separate Basement Entrance. Spacious Open Concept Design with a New Custom Kitchen, Wide Plank Hardwood Floors, Custom Staircase/Railing, Front Door and much more. This Property Must Be Seen To Be Appreciated! **** EXTRAS **** Over $200K Spent in Upgrades: Kitchen/Appliances (22), Hardwood Floors (22), Stairs/Railing (22), Ceramic Floors (22), Fireplace Mantle (22), Fence (22), Entrance Door (22), Interlock Patio/Pergola (23), Armour Stone Retaining Wall (23). (id:27910)
Belmonte Real Estate
321 - 61 Clarington Boulevard
Clarington, Ontario
Welcome To 61 Clarington Blvd Unit 321! This 1 Bedroom + Den Condo Is Situated On The Third Floor In A Sought After Retirement Community In Central Bowmanville! This Unit Boasts 748 Sq ft With An Open Concept Functional Floorplan & Even Comes Complete With 1 Owned Parking Spot, Storage Locker & 1 Owned Single Car Garage! In-Suite Laundry With Double Closet, Bright Eat-in Kitchen With Breakfast Bar Overlooking Spacious Living Area With Access To Walk-Out Balcony, Den Area Can Serve As A Dining Area, Office Or Guest Room, 3 Pc Bath With Walk-In Shower & Oversized Primary Bedroom With Walk-In Closet! Excellent Retirement Living Opportunity With Access To Many Great Amenities Such As Elevator Access, Visitors Parking, Exercise Room, Common Areas & Sports Lounge! Amazing Location Steps Away From Public Transit & Walking Distance To Shopping, Grocery Stores, Restaurants & Many Other Great Amenities! Just Mins From 401 Access! (id:27910)
Keller Williams Energy Real Estate
92 East's Corners Boulevard
Vaughan, Ontario
A gem of a townhouse in Kleinburg! A soaring 3 storeys boasting over 2200 Sq ft of luxurious living space. 4+1 Bedrooms and 3.5 baths, suitable for all clients! Stylish interlocking at front and back. This home has well sized windows which leaves each room bathed in natural light. Pride of ownership shows in this wonderfully maintained home and its gleaming hardwood floors. Open concept living room with fireplace and pot lights. The sleek kitchen boasts granite countertops, stainless steel appliances, centre island and breakfast area. Plenty of space with large principle bedrooms. Primary bedroom with 4 pc ensuite and tub. Laundry room with sink on main level. Whether you're looking for a cozy spot to curl up with a good book or a spacious area to entertain friends and family, this townhouse has it all. Paved yard and attached single car garage. Motorized window coverings, multi system water filter. A prime location in Vaughan. The area features the best schools, parks, restaurants, and is close to all amenities. **** EXTRAS **** All ELFs & window coverings, double door fridge, hood fan, s/s stove, dishwasher, washer, dryer, garage door opener with 2 remotes, furnace, humidifier, multi system water softener(owned), electric fireplace, CAC (id:27910)
Exp Realty
49 Main St S Unionville Street
Markham, Ontario
Calling all builders and investors! Don't miss this exceptional opportunity to acquire a prime lot in a highly sought-after neighbourhood. This fully serviced lot offers the potential for a future detached 2-storey or 3-storey home and is conveniently located just steps away from the charm of Historic Main Street, where you can enjoy shops, galleries, and dining options. Stroll to the scenic Toogood Pond, and easily access the GO Train, York University, and Downtown Markham.The lot comes with site plan approval for building a detached home, subject to the extension of Richard Maynard Cres. Once the extension is approved and connected to the north end of the existing street, the easement will be removed. It's essential that buyers conduct their own due diligence. Secure your investment in this thriving area today! **** EXTRAS **** Lot Irregularties: Legal Desc't Con't: S/T Easement ingross over PT 3, 65R31205 as in YR1239251 (id:27910)
Century 21 Leading Edge Realty Inc.
7 Bruce Avenue
Georgina, Ontario
Discover Waterfront Elegance With This Fully Redesign And Renovated Home, Boasting Direct Boat Access To Lake Simcoe. Revel In The Expansive Backyard And Savor The serene Views Of Water And Greenery From Every Room. Moden Open-Concept Kitchen And Living Area, Four Cozy Bedrooms with Two Ensuites, And A Charming Front Porch Overlooking A Picture Sunet. Conveniently Located Minutes From HWY 404 And 30 Minutes To Hwy 7. This Property Offers A Resort-Style Living Experience Including Boating, Water Sports, Fishing, Ice Fishing and Skating. Holds Potential For Future Development With Two Legal Lots. **** EXTRAS **** Stainless Steel Appliances (Stove, Fridge, Dishwasher, Range Hood). All Existing Window Coverings, All Existing Electric Light Fixtures, Washer & Dyer. (id:27910)
Homelife Broadway Realty Inc.
59 Waite Crescent
Whitchurch-Stouffville, Ontario
Welcome to this executive 4-bedroom, 3-bathroom detached home on the highly desirable Waite Crescent. Boasting a spacious open-concept layout, this residence is designed to meet all your family's needs. Highlights include 9' ceilings, hardwood floors, an updated kitchen, pot lights, crown moulding, and large windows that fill the home with natural light. Spend summer evenings in your low-maintenance backyard, complete with a stone patio, pergola, and water feature. Located within walking distance to schools, parks, and public transit. Roof(2019), Front Door(2021), Garage Door(2021), Kitchen Back Splash and Cabinets(2024) (id:27910)
RE/MAX All-Stars Realty Inc.
33 Moffat Crescent
Aurora, Ontario
Introducing your Ultimate Dream Home! This captivating two-story residence features 4+1generously-sized bedrooms and 4 pristine bathrooms, tailor-made for families of any size. Upon entering, bask in the abundance of natural light and the inviting ambiance, ideal for hosting gatherings. The gourmet kitchen is equipped with top-of-the-line appliances and ample counter space, fulfilling every chef's desires. Outside, discover a tranquil oasis complete with a glistening swimming pool and picturesque landscaping, setting the scene for unforgettable summer moments. Whether unwinding or entertaining, this backyard caters to every need. Bedrooms offer spacious comfort, while bathrooms exude modern luxury. Nestled in a highly sought-after neighborhood, this home is conveniently situated near all amenities. For those seeking the pinnacle of luxury, comfort ,and convenience, look no further. Don't miss out on this incredible opportunity to own your dream home today! (id:27910)
Keller Williams Legacies Realty
97 Brethet Heights
New Tecumseth, Ontario
Part of the Greenridge community, this stunning model home (Myrtle Model 2531 Square feet) is decked out from top to bottom. A unique combination of modern elegance and next-level features. You will find a designer kitchen with exquisite countertops and finely crafted cabinetry. Open concept with 9-foot ceilings. Close proximity to major highways, all in the serene and safe town of Beeton. **** EXTRAS **** This is a special opportunity as this model home has been prepared by a professional design company. (id:27910)
Coldwell Banker Ronan Realty
Pt Lt 1 John W. Taylor
New Tecumseth, Ontario
Build your dream home! 52 x 118 building lot in a great neighbourhood. Short walk to schools, parks, downtown shops, restaurants and Stevenson Memorial Hospital. (id:27910)
Coldwell Banker Ronan Realty
99 Brethet Heights
New Tecumseth, Ontario
Part of the Greenridge Community, this stunning modal home (Camellia Model 2136 square feet) is beautifully curated from top to bottom. A unique combination of modern elegance and next-level features. You will find a gorgeous custom-built mud room, a lovely seating banquette, a designer kitchen with exquisite countertops, and finely crafted cabinetry, an open concept with 10-foot ceilings on the main floor and 9-foot ceiling on the second floor. Close proximity to major highways, all in the serene and safe town of Beeton. **** EXTRAS **** This is a special opportunity as this model home has been prepared by a professional design company. (id:27910)
Coldwell Banker Ronan Realty
460 Binns Avenue
Newmarket, Ontario
Welcome to this Lovely Upgraded home nestled on a Quiet non-through street in Glenway Estates neighbourhood. Perfect Family home! Boasting Over 4000 SqFt of living space w/ Professionally Finished Basement(2860 SqFt MPAC + BSMT) A Wonderful 4 bedroom 4 washroom home. Hardwood floors on main & 2nd. New Hardwood Floors on 2nd floor & Hardwood Staircase & Iron pickets-May/24. Spacious Primary bedroom w/ renovated 4pc Ensuite WashRm w/Dbl Vanity, W/i closet & roomy Sitting room. 2,3,4 bedrooms all w/ double closets. Main floor has it all! Living Rm w/Cathedral Ceiling & Stone Accent Wall, Elec fireplace in LivRm & Gas Fireplace in FamRm, Dining Rm w/ double door entry. Open concept Kitchen overlooking Family room & B-Yard. Eat-In Kitchen w/ quartz countertops & Walkout to Backyard. Inviting backyard w/ manicured landscaped gardens. Fabulous Open Concept Basement complete w/ Lg Rec Rm, Sitting area, b/i Wet Bar, Sep Gym Room w/1 wall mirrored, 3pc WashRm, 2Lg storage areas, Furnace Nov/22 **** EXTRAS **** A Wonderful Family Neighbourhood on a Quiet/Non-through street located in Glenway Estates. Walk to Schools, Parks, Nature walking trails, Playgrounds, Community Centre, Pool, BB Diamonds/Tennis & Basketball Courts, Sports fields, Transit (id:27910)
Cityscape Real Estate Ltd.
24410 Thorah Park Boulevard
Brock, Ontario
Don't miss out on this one-of-a-kind Custom-built Tarion warrantied waterfront property with newly constructed boathouse! Walk through the beautifully stained fiberglass front door into the spacious foyer accented by 48"" porcelain tiles. the Foyer opens out to the awe-inspiring great room/kitchen combo filled with natural sunlight pouring through the floor-to-ceiling high windows. Great room boasts soaring 24ft vaulted ceiling & wood cladded ridge beam! A 3-sided 5ft Marquis fireplace dressed with Marrakesh Wall paint complements the great room. Chef's custom kitchen boasts high quality quartz counters & backsplash, high-end appliances, large 4x9ft center island, & 2 pantries. Main floor offers 2 ample sized bedrooms, laundry, spa-inspired 4pc washroom & access to garage. Principal bedroom is equipped with a luxurious 5pc ensuite, walk-in closet with French doors & custom closet organizer. The second bedroom has a 3pc ensuite. Both the bedrooms have huge custom designed glass panes offering magnificent views of the lake! Walking out of the great room 8' tall sliding doors, you are greeted with a massive deck with a diamond insignia. The deck is equipped with a gas BBQ rough-in. A set of cascading stairs takes you down to the lush back yard and second massive diamond deck. The second deck sits atop the 16'x30' dry boathouse which is equipped with a 11' high door, 60 amp subpanel. The boathouse is drywalled and finished. The fully finished basement has 2 flex rooms for varying needs. Other notable highlights: electric car charger rough-in in garage, water treatment equipment, water softener, hot tub rough-in, pot lights throughout, high end Riobel plumbing fixtures, smart thermostat, alarm system (monitored option), and a camera surveillance system. **** EXTRAS **** Electric car charger rough-in in garage, hot tub rough-in, gas BBQ rough-in. Other highlights: 3 sided gas fireplace, water treatment equipment, pot lights, high end Riobel plumbing fixtures, smart thermostat. (id:27910)
Leedway Realty Inc.
94 Four Seasons Crescent
Newmarket, Ontario
Rare opportunity to own this gem with a finished walk-out basement. Nestled in a quiet crescent yet close to all the convenience of shopping, entertainment and restaurant. With no neighbours in the back, enjoy the sunrise with an unobstructed east view from your home. A great potential for rental or an in-law suite with a walk-out basement layout. 3 bedrooms with laundry on the 2nd floor perfectly balances convenience, privacy and comfort. An additional patio area in the front yard provides additional parking space and easy access to the garage. Close To School, Park, Upper Canada Mall, Big Box Stores, Cineplex, 404, Hospital and Public Transit (GO Train, VIVA/YRT). **** EXTRAS **** New side patio steps towards backyard completed in 2021, new furnace in 2018, backyard patio 2018 (id:27910)
International Realty Firm
164 Acton Road
Uxbridge, Ontario
Discover the ultimate waterfront oasis with this stunning home, perfectly nestled on over 2 acres of picturesque land. Enjoy lake views from almost every room! This property is the epitome of living, offering a complete package of quality upgrades, thoughtful design elements, lakefront living and a convenient location. Step inside to find 3 fully renovated bathrooms, a fully renovated basement with a custom stone floor-to-ceiling wood stove insert. The exterior boasts beautiful landscaping, new garage doors, recently paved driveway, a hot tub and an updated bunkie with hydro. Above the garage, you will find a coach house with heat and A/C providing extra space for guests, as a games room or a home office, the sauna and covered canoe storage area all add to the appeal of this awesome property. The home also features all-new electric light fixtures and ceiling fans, updated window coverings, modern appliances, and has been freshly painted throughout. And if you care for a dip in the lake, follow the boardwalk leading to over 115 feet of waterfront and multiple docks. Outdoor enthusiasts will be thrilled with the endless activities: soak in the hydropool hot tub, fish off the dock, canoe, swim, kayak, paddleboard, water ski or sail on the serene waters. For land lovers, there are ample options for running, cycling, and hiking. Don't miss this extraordinary opportunity. Contact your REALTOR today for a detailed feature sheet highlighting all the high-end updates and quality enhancements that make this home a must-see gem. **** EXTRAS **** Survey on file. (id:27910)
Coldwell Banker - R.m.r. Real Estate
929 7th Line
Innisfil, Ontario
Great opportunity to build your dream home in beautiful town of Alcona, steps away from the lake. Any HST applicable will the responsibility of the buyer. Municipal water and sewers are at the property line. close to all amenities. thank you for showing (id:27910)
Century 21 Heritage Group Ltd.





