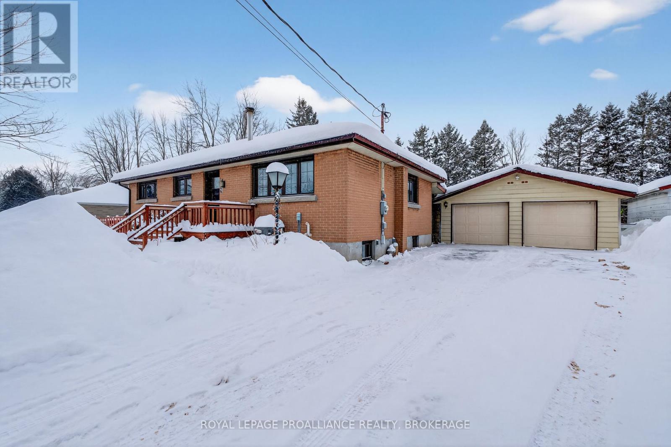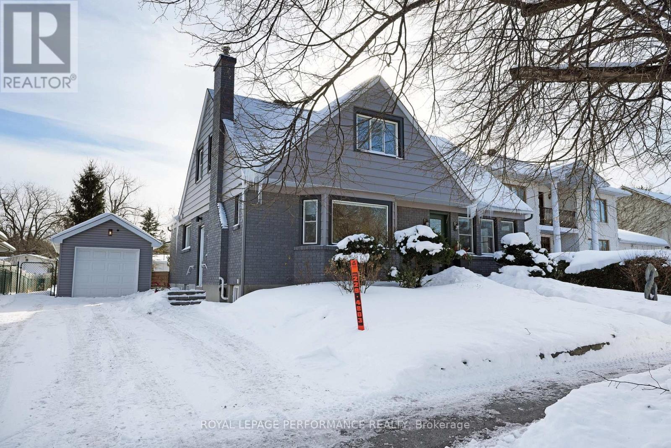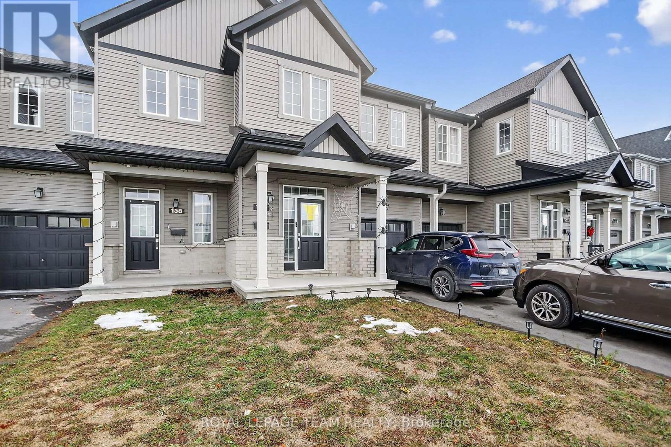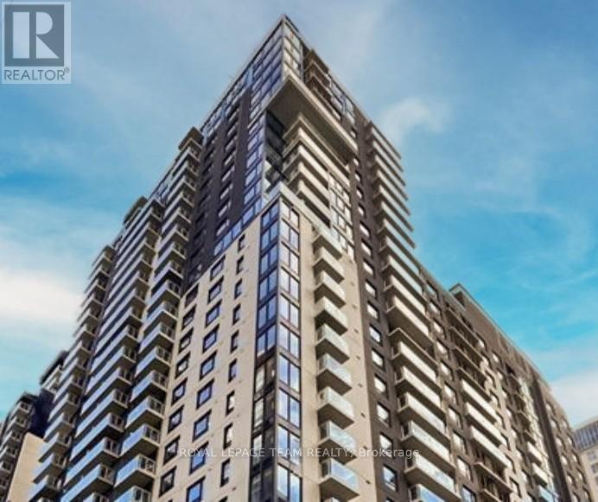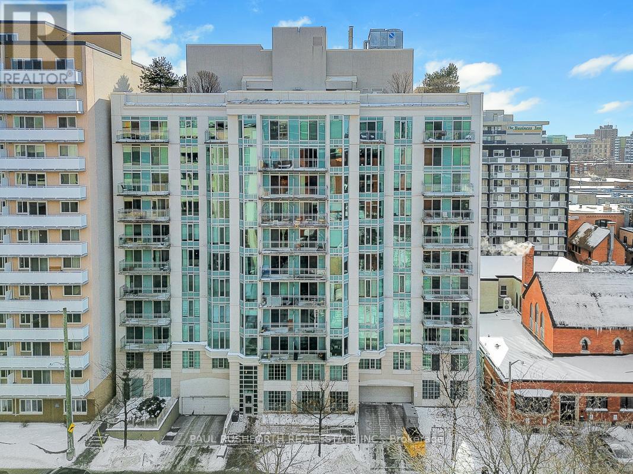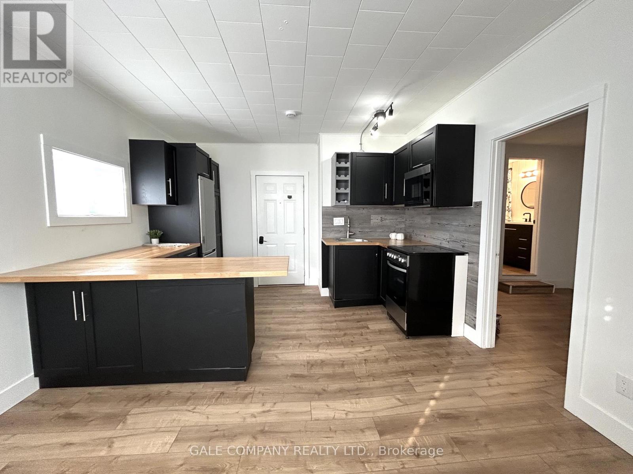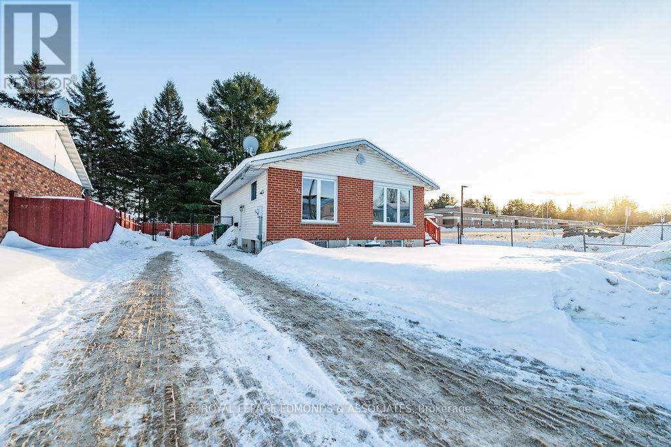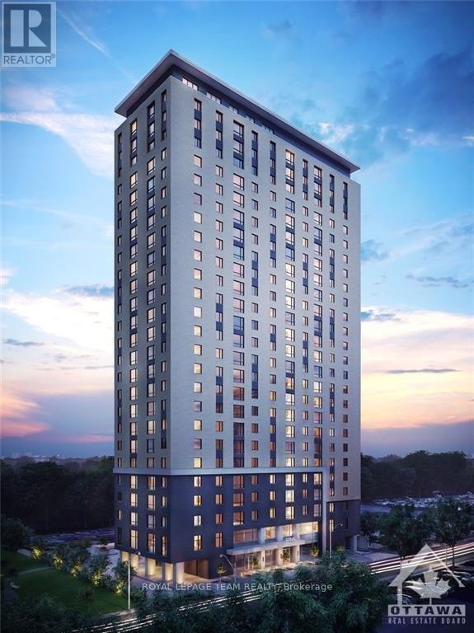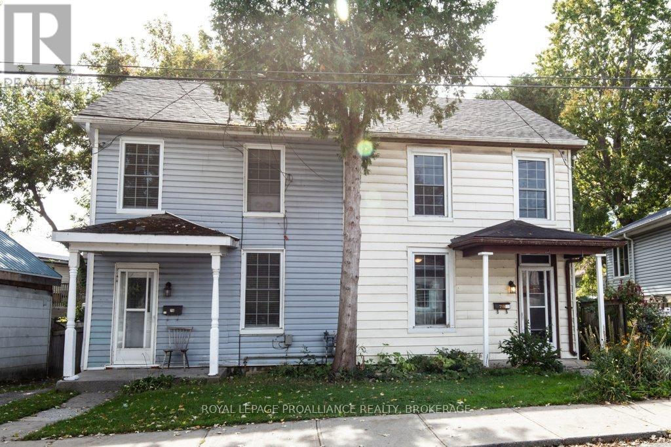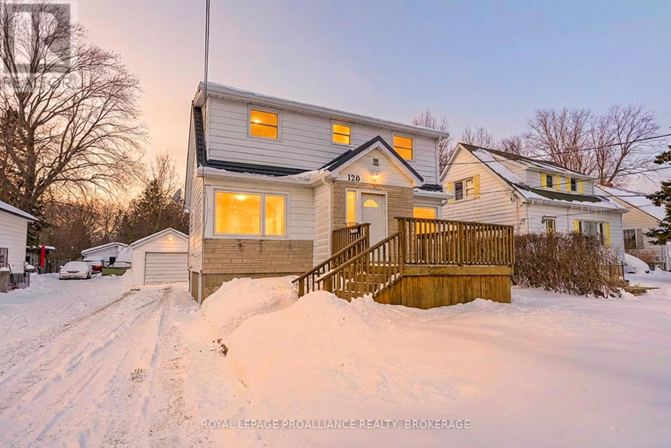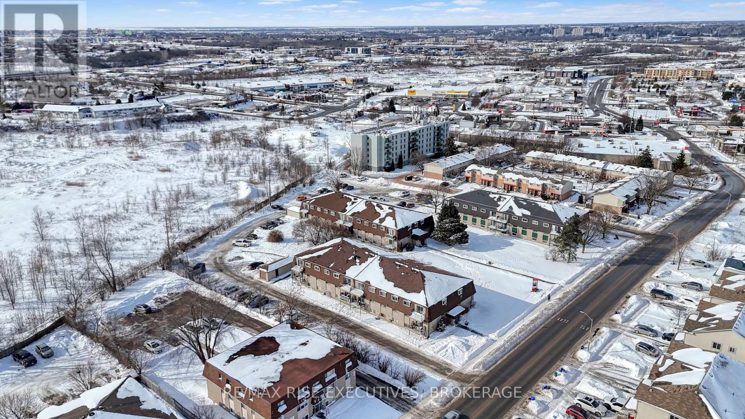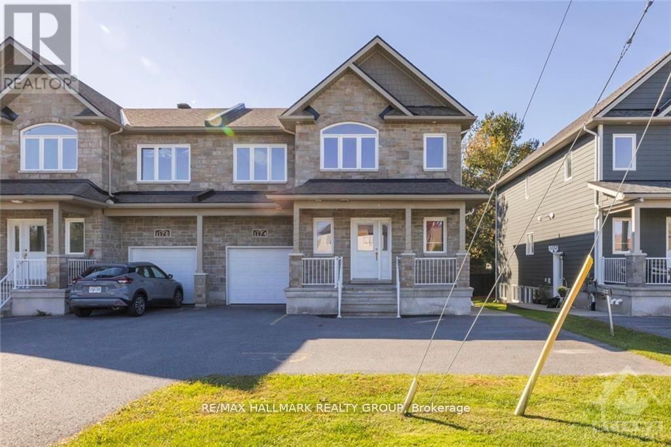1746 Marian Crescent
Kingston, Ontario
Kingston Mills. Marian Crescent. This Elevated Bungalow sits on a 100' x 150' Ft. and is packed with Upgrades. 3 bedrooms. 2 Full Bathrooms. Double Car Garage w/ Rear Workshop. Large Sun-room Addition leading to an oversized Deck and fully fenced yard. Sauna! Finished basement w/ 4th bedroom or Office. Cozy Basement w/ Woodstove (2025). Steel Roof on the House and Garage (2024) Main Bathroom (2023), Many updated Windows, Front & Back Door (2024). Water Softener (2025) Furnace (2016). This country home is on City Sewer and Municipally maintained Cana Water Treatment Plant. Truly Country in the City. Virtual Tour and 3D Floor Plans available. (id:28469)
Royal LePage Proalliance Realty
328 Pleasant Park Road
Ottawa, Ontario
Completely renovated with character and warmth throughout, this charming 1.5-storey home sits on a rare 66' x 206' lot and offers exceptional curb appeal. The bright main floor features rich hardwood flooring, a spacious living room with a fireplace, and a bay window that fills the space with natural light. The custom kitchen combines style and function with sleek cabinetry, stone countertops, and a complementary backsplash, all open to the dining area for seamless everyday living and entertaining. At the rear of the home, the sunroom provides a peaceful retreat with wraparound windows overlooking the backyard and fish pond-ideal for morning coffee or quiet evenings year-round. Two well-sized bedrooms and a full bathroom complete the main level. Upstairs, the primary suite offers a private setting with a walk-in closet area, 4-piece ensuite, and a cozy den space. The lower level includes a recreation room, full bathroom, laundry area, and ample storage. With thoughtful updates throughout and a backyard that feels like a private park, this home offers a comfortable blend of charm, space, and functionality. (id:28469)
Royal LePage Performance Realty
136 Main Halyard Lane
Ottawa, Ontario
Your search for the perfect Half Moon Bay townhome ends right here. This beautiful 3-bedroom, 2.5-bathroom residence with a finished basement is perfectly situated in one of the area's most desirable communities. The main level offers a bright, open-concept layout featuring spacious living and dining areas accented by elegant hardwood and ceramic flooring. The modern kitchen is a chef's delight, complete with a stunning quartz island and stainless steel appliances-the perfect backdrop for Sunday brunch or evening get-togethers. Upstairs, the large primary suite serves as a true retreat, boasting double walk-in closets and a private 4-piece ensuite. Two additional bedrooms, a second 4-piece bathroom, and a conveniently located laundry room complete the second level. Enjoy the ease of being within walking distance to local schools and parks, and just minutes away from major shopping hubs like Walmart, Costco, and Home Depot. This property also presents a fantastic opportunity for investors, as the current tenants are highly reliable and willing to stay. Flooring: Hardwood, Ceramic, and Wall-to-Wall Carpet. (id:28469)
Royal LePage Team Realty
505 - 180 George Street
Ottawa, Ontario
1 MONTH FREE (base rent) with a 24 month lease term or 1/2 MONTH's FREE rent (base rent) with a 12 month lease! Experience the perfect fusion of market-style living & convenience in one dynamic location. Situated in Ottawa's historic ByWard Market, Claridge Royale offers a host of amenities, including: gym, pool, access to a rooftop terrace, theatre room, boardroom & lounge. Comfort & safety are prioritized with 24-hour concierge and security, secure fob access at key entry points, a controlled intercom system, closed-circuit television security & a secure touch-screen entry. The building features a grocery store (METRO) at its base with additional conveniences such a guest suite, a contemporary lobby with soaring 18' ceilings, three high-speed elevators, storage locker and bicycle storage. This new, modern & wheelchair ACCESSIBLE one-bedroom apartment boasts a spacious layout (645 sf.), living/dining combination, fully equipped kitchen w/quartz countertops, 3pc. bath, in-unit laundry & a private balcony. **Picture pre-date current occupancy** (id:28469)
Royal LePage Team Realty
505 - 138 Somerset Street W
Ottawa, Ontario
Situated in one of Ottawa's most walkable and desirable neighborhoods, this 1 bedroom, 1 bathroom condo in the Golden Triangle offers an excellent balance of location, functionality, and low maintenance living. With approximately 646 sq. ft. of interior space and a private balcony, the layout feels open, practical, and easy to live in. The interior features hardwood flooring throughout the main living area and an open concept design that comfortably supports both everyday living and a work from home setup. The kitchen offers a well maintained layout with ample cabinetry, generous counter space, and a breakfast bar with included seating, ideal for casual meals or entertaining. The bedroom is well sized and includes a large triple closet, providing excellent storage and organization. Additional conveniences include in suite laundry, window coverings, all appliances, and a roomy storage locker. Condo fees cover heat, central air conditioning, and water, contributing to predictable ownership costs. Residents also enjoy access to building amenities such as a rooftop sunroom and terrace with city views, a library, and a meeting room. Just outside your door, you'll find Elgin Street, the Rideau Canal, Parliament Hill, uOttawa, and transit, making it easy to enjoy morning runs, patio evenings, or a quick commute downtown. Whether you're a professional buyer or an investor focused on location driven value, Somerset Gardens delivers a compelling opportunity in the heart of the city. (id:28469)
Paul Rushforth Real Estate Inc.
7 - 131 Reserve Street
Mississippi Mills, Ontario
One bedroom, one bathroom ground floor apartment for rent in the heart of downtown Almonte. Newly renovated and ideal for a working professional, this charming unit features a brand new kitchen with quality, never used appliances, a smart, efficient layout, and a large storage closet. Enjoy walkable access to cafés, restaurants, shops, and scenic river paths everything that makes downtown Almonte such a special place to live. A cozy, low maintenance rental in a fantastic location. Gas and water included. (id:28469)
Gale Company Realty Ltd.
31 Herman Street
Petawawa, Ontario
Fantastic value awaits in this 4 bedroom, 2 bathroom bungalow situated in the heart of Petawawa. The main floor features an eat-in kitchen, bright living room, three bedrooms, and a full bathroom. The lower level offers a spacious rec room, combined laundry/bathroom, an additional bedroom, and a storage room. Conveniently located beside Herman St Public School and walking distance to a local park this neighbourhood is the definition of family friendly! Enjoy a fully fenced yard for kids and pets, plus a good-sized shed for extra storage. Approximately 1,000 sq. ft. of living space per level, with efficient natural gas heating, this opportunity is ideal for young families or first-time buyers looking to break into the real estate market! (id:28469)
Royal LePage Edmonds & Associates
707 - 105 Champagne Avenue S
Ottawa, Ontario
Welcome to 105 Champagne Ave S Unit 703 (Furnished), where convenience meets comfort! This bright and spacious 2-bedroom, 1-bathroom apartment offers an open-concept layout designed for modern urban living. The inviting living area flows seamlessly into a stylish kitchen, complete with ample cabinet space. Both bedrooms are generously sized, making this apartment perfect for professionals, students, or those seeking a versatile second space as a guest room or home office. The bathroom features a clean and contemporary design. Building amenities include a gym, study lounge, penthouse-level party room with kitchen and billiards table, rooftop courtyard with lounge and BBQ, concierge, and 24-hour security. Situated in a highly sought-after location, you'll love being steps from Little Italy's vibrant restaurants and cafés, Dows Lake, Carleton University, and public transit including O-Train access. Enjoy the perfect blend of city living and neighborhood charm in this well-maintained building! (id:28469)
Royal LePage Team Realty
76-78 North Street N
Kingston, Ontario
Opportunity knocks in this two unit home in the heart of downtown Kingston, steps from Slush Puppie Place, Artillery Park, Surf Shack Yoga Studio, and The Elm! Previously two separately deeded, 3 bedroom semis, this property now has endless possibilities. Live in one side and rent the other to help pay the mortgage, air B n B, or let this be the first step for you on the investment property ownership ladder. The location couldn't be better for a student rental and the units are both in great condition. This one is definitely worth a look! (id:28469)
Royal LePage Proalliance Realty
120 Hillendale Avenue
Kingston, Ontario
120 Hillendale Avenue is a thoughtfully updated central Kingston home that stands out for its extensive upgrades and completely legal secondary suite. With the major systems already addressed and a modern income-ready apartment in place, this is a rare opportunity to own a move-in-ready property that offers both comfort and flexibility. The primary residence blends character with modern improvements. Bright living spaces showcase original oak strip flooring on the main and upper levels. The layout includes a main-floor bedroom and full bathroom, plus two spacious upstairs bedrooms and a second full bath - a practical design that works well for families, guests, or home offices. A true highlight is the City-registered legal secondary suite, completed in 2020. This bright one-bedroom basement apartment features a modern kitchen, updated finishes, recessed lighting, and large windows that bring in natural light. Currently rented month-to-month at $1,500 inclusive, it provides excellent income potential or an ideal option for multigenerational living. Major upgrades mean the heavy lifting has already been done. The home features a newer metal roof with a 50-year warranty, updated furnace and air conditioning, all new windows installed in 2021, and a modern 200 amp electrical panel. A detailed list of improvements is available for interested buyers. Set on a quiet street in a convenient central location, the property offers easy access to downtown Kingston and the west-end shopping district, both about 10 minutes away. The neighbourhood is also home to École Élémentaire Publique Madeleine-De-Roybon. The oversized yard, abundant parking, and detached garage add practical outdoor space and flexibility. With its legal income suite, extensive upgrades, and highly convenient location, 120 Hillendale Avenue is a versatile, turnkey property suited to a wide range of buyers. (id:28469)
Royal LePage Proalliance Realty
276-286 Conacher Drive
Kingston, Ontario
52-unit apartment complex consisting of two 26-unit buildings on one property in Kingston's north end. Well managed and in good overall condition, the property generates approximately $897,606.30 in annual gross income and offers a unit mix of studios, one-bedroom, and two-bedroom suites. Convenient access to Highway 401, transit, and nearby amenities. On-site parking and shared laundry in each building. All financials, reports, and supporting documents are available through the data room via the Additional Documents section. (id:28469)
RE/MAX Rise Executives
A - 1174 South Russell Road
Russell, Ontario
Bright, spacious Lower Unit with 2 bedrooms 1 bath and is well situated within 30 minutes from Ottawa in the quiet village of Russell just steps to walking paths, playgrounds, schools and shopping. This lovely apartment features four appliances, neutral decor, radiant heated tile floor, large windows, living/dining room, full kitchen, 4-piece bathroom, laundry and two generous bedrooms. One dedicated parking spot. 48 Hours Irrevocable on all offers. (id:28469)
RE/MAX Hallmark Realty Group

