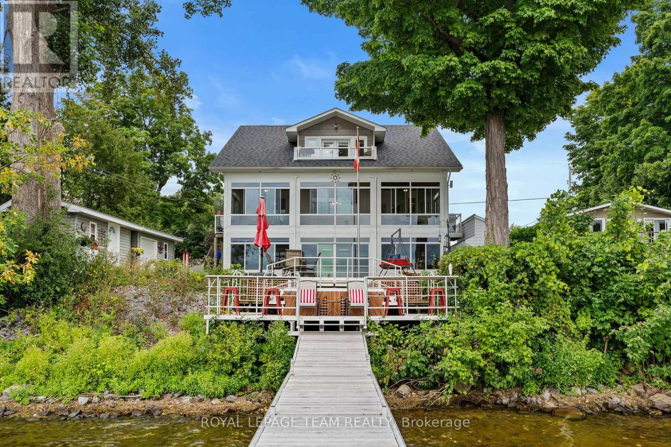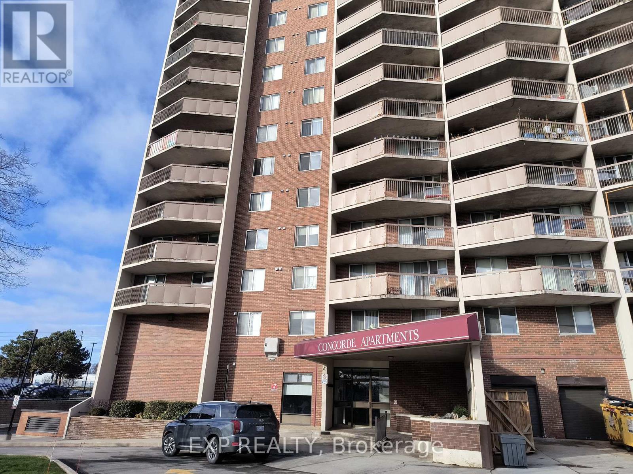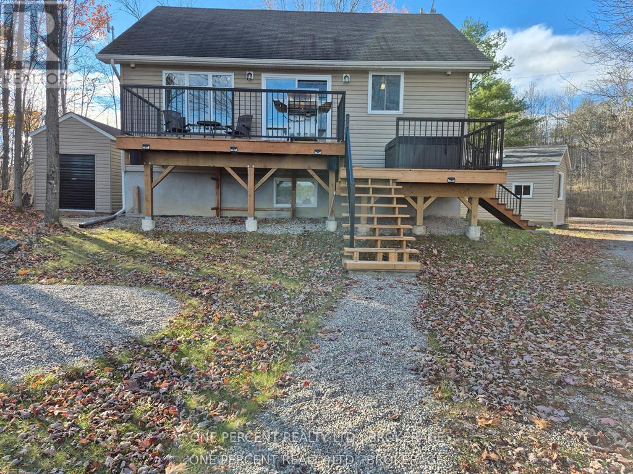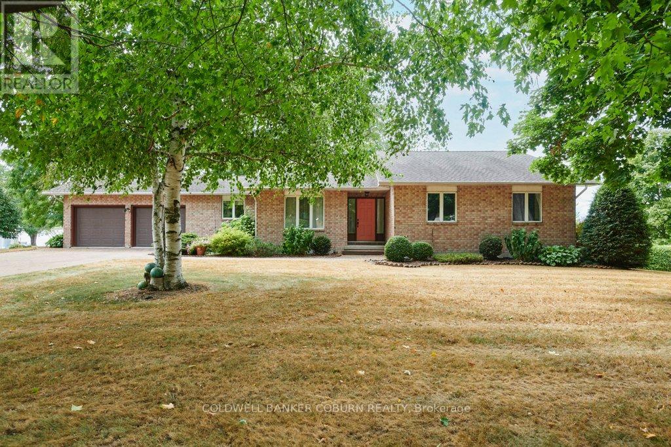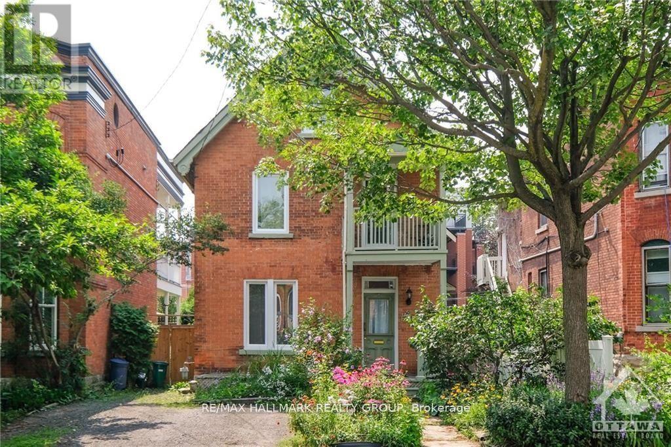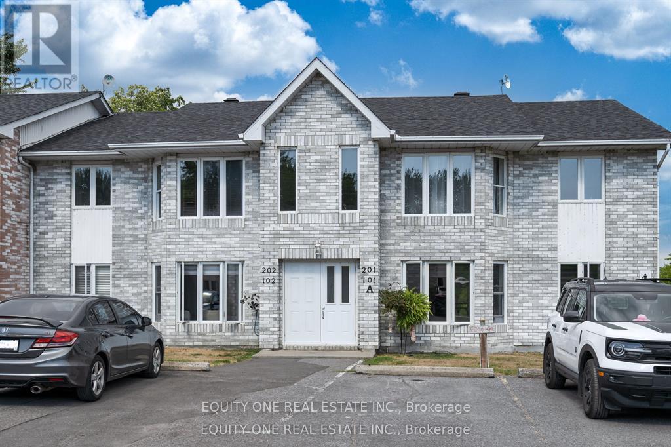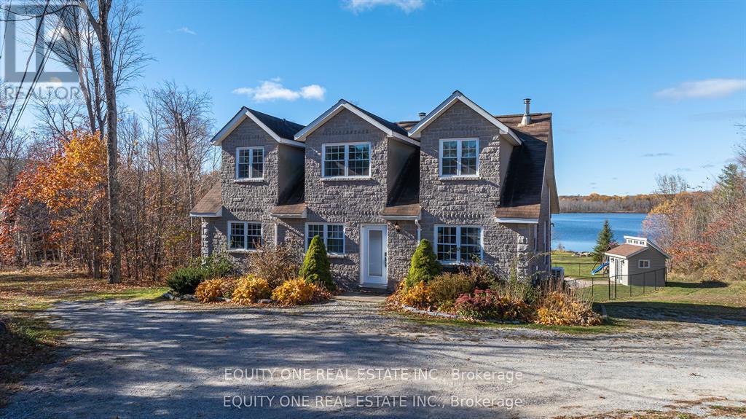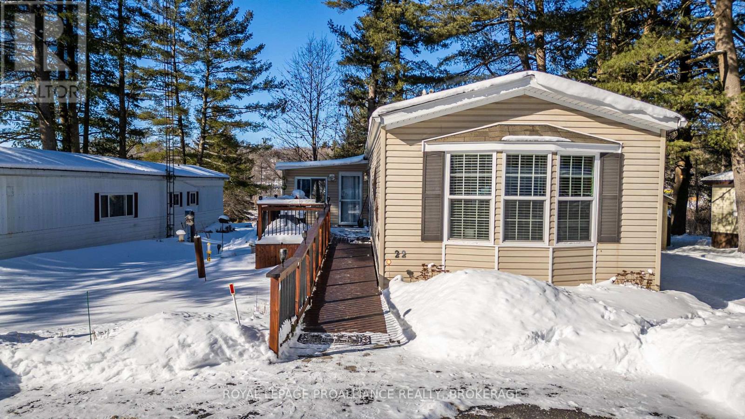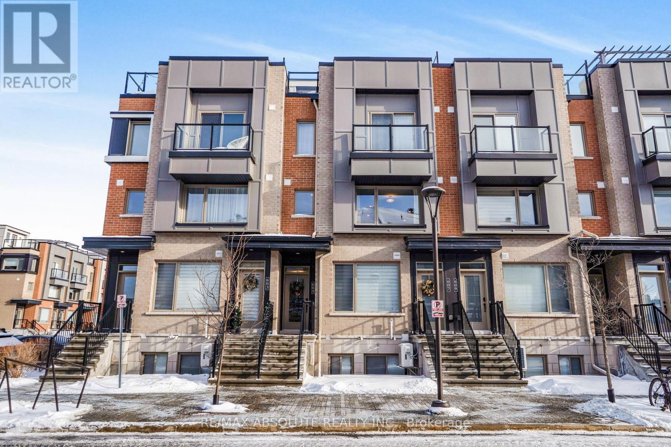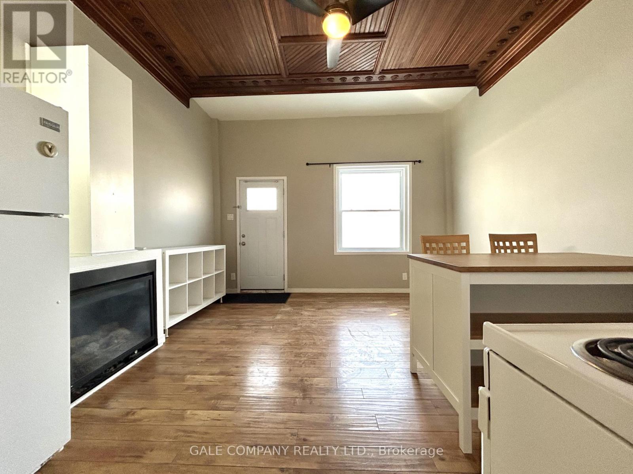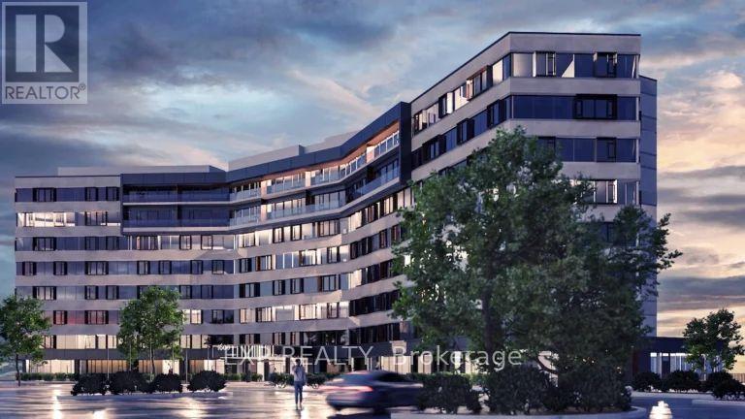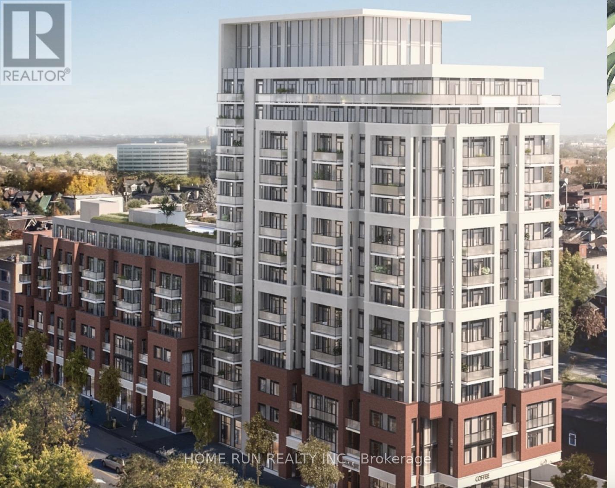330 Gardiner Shore Road
Beckwith, Ontario
After a long day you're driving home. As you turn off the highway your shoulders start to relax. The image of the water evens your breath to match the rhythm of the waves. You turn into the driveway and all your worries wash away. You are home. Welcome to your dream waterfront property! Located minutes from Carleton Place and 15 minutes from Ottawa. This stunning home offers 5 spacious bedrooms & 4 bathrooms.The heart of the home is the chefs kitchen, boasting high-quality finishes, top-of-the-line appliances and elegant countertops yielding inspired cooking and conversation around the island. The custom fireplace is the centrepiece for every occasion or simply to provide comfort on cool nights. Find peace watching the incredible sunsets in comfort as you lounge in the enclosed porch that spans the width of the main level or on the multi-layered deck. Quality family time is had on the water, around the fre pit, enjoying the hot tub & around the pool table. Memories are made here. (id:28469)
Royal LePage Team Realty
108 - 981 Gulf Place
Ottawa, Ontario
Welcome to your next home at Concorde Apartments, nestled at 981 Gulf Place in Ottawa's quiet, family-friendly Gloucester / Carson Meadows neighbourhood. This well-maintained building gives you the feel of suburban calm, with all the city convenience you need just around the corner. Picture yourself in a 2-bed, 2-storey ground-floor apartment that opens onto a fenced-in backyard - a rare find! Inside, the kitchen has been thoughtfully updated with stainless steel appliances and stone countertops, making both meal prep and entertaining a breeze. You'll also enjoy ample in-unit storage, plus the ease of on-site laundry. The building itself is secure and well looked after, with controlled access, and 24/7 on-site management. Location-wise, you couldn't ask for better: there's a bus stop for OC Transpo Route 12 just steps away. When you head out, you'll find Montreal Road just nearby - lined with shops, services, restaurants and pharmacies, including a Rexall right down the street. For green space, Thornecliff Park offers trails and a peaceful place to walk or jog. Families will appreciate the proximity to a number of schools: Carson Grove Elementary, Queen Elizabeth Public, Our Lady of Mount Carmel, and Rideau High School. If you ever need more: Montfort Hospital is also nearby, making healthcare access very convenient. This unit is available immediately, so you won't need to wait to move into a great home in a strong community. (id:28469)
Exp Realty
368 Troy Lake Road
Rideau Lakes, Ontario
Enjoy Waterfront Living Year-Round in this Charming FULLY FURNISHED 4-season, 2 Bedroom Custom Build Bungalow on Troy Lake With Superior Finishings. Discover the Perfect Mix of Charm/Comfort & Location in this Beautifuly Kept Bungalow. Enjoy Boating, Fishing, Canoeing, Kayaking, Swimming or Simply Soaking in the Scenic Waterfront Views along the Natural Shoreline. Open Concept Kitchen/Living Room With Gleaming Luxury Vinyl Plank Flooring, Exquisite 4 x 8 Island for those Family Gatherings. Views of the Lake and Glorious Sunsets. Level South Facing Lot. Walk Out to Deck and Hot Tub. Quiet Lake, 1 1/2 Miles Long, and 1/2 Mile Wide, with Several Islands. Year Round Access, 35 Minutes from Kingston. Home comes Fully Furnished, Inside and Out. Just Move in and Enjoy. Savor the Outdoors with Canoe/Kayak/Paddle Board and all Outdoor Furniture included - along with Outdoor Speakers. If You're Looking for Your Private Retreat and Peaceful Settings, this Home is for You. You Won't Be Disappointed. An Absoulte Gem That Comes Once In A Lifetime. (id:28469)
One Percent Realty Ltd.
11152 Grisdale Drive
South Dundas, Ontario
Unparalleled St. Lawrence River Views - 11152 Grisdale Drive, IroquoisExperience one of the region's most breathtaking St. Lawrence River vistas at this all-brick waterfront bungalow. Stretching upriver to the Iroquois Locks and downriver for miles, the views are nothing short of spectacular. This solid three-bedroom bungalow is perfectly positioned to maximize its riverside setting. Four patio doors frame unobstructed river views, creating a seamless indoor-outdoor living experience. Enjoy morning coffee or evening sunsets from the full-length deck, accessible from the kitchen, living room, and primary bedroom. The walk-out basement, complete with its own patio, leads just steps from the water's edge-a rare feature where Great Lakes ships pass directly in front, alongside smaller pleasure craft and abundant wildlife. Inside, the open-concept living and dining area is anchored by a striking floor-to-ceiling fieldstone fireplace, ideal for entertaining. The spacious kitchen with dining area flows naturally into the main living spaces, while extensive hardwood flooring (installed in 2009) adds warmth and elegance throughout. Modern comforts include two energy-efficient heat pumps, installed following an energy audit, keeping utilities low (approximately $300/month). Other updates include roof shingles replaced in 2012, septic tank risers added in 2017, and a private irrigation system drawing directly from the river. Set on a double-wide lot with licensed use of additional shoreline land, the property offers extended depth and direct access to the river. The quiet dead-end road ensures privacy in a serene rural setting, yet nearby towns offer shops and services just minutes away. Conveniently located 60 minutes from Ottawa or Kingston and 90 minutes from Montreal, this home blends natural beauty, comfort, and efficiency in a truly unmatched riverfront location. Take the virtual tour for additional photos, aerial shots, and floor plans of this exceptional property. (id:28469)
Coldwell Banker Coburn Realty
C - 50 Sweetland Avenue
Ottawa, Ontario
Discover the perfect blend of space, comfort, and convenience in this charming upper 2-bedroom plus den apartment. Ideally situated in Ottawa's historic Sandy Hill neighbourhood and walking distance to Carleton University. Enjoy the privacy and independence of a single detached home on a truly great street, offering a serene retreat from the city bustle. The rental includes a fully furnished and equipped apartment with 1 parking spot in front but with potential for a 2nd spot. Only utility that tenant pays is Hydro. In-suite laundry is conveniently located in the large bathroom. This is a very large and spacious apartment with lots of character which has been well maintained. Large backyard space that is fully fenced. There is a small deck at back and another front deck off of the den. We look forward to your visit! (id:28469)
RE/MAX Hallmark Realty Group
202a - 185 Du Comte Street
Alfred And Plantagenet, Ontario
Welcome to your new home, perfectly tucked away among mature trees with serene views of the South Nation River. This inviting 2-bedroom, 1-bathroom condo offers the best of comfort and nature.Step inside to find an open-concept living and dining area that flows seamlessly into a modern kitchen, complete with generous cabinetry, a breakfast bar, and walkout access to a private balcony. Sip your morning coffee, listen to the birds, and take in the peaceful river views.Two spacious bedrooms, a full bathroom, and convenient in-unit laundry provide everything you need for easy everyday living. Added bonuses include dedicated parking and low condo fees, making this home as practical as it is charming. Whether you're a first-time buyer, downsizing, or simply seeking a tranquil retreat, this condo is ready to welcome you home. (id:28469)
Equity One Real Estate Inc.
1099c Polar Bear Lane
Frontenac, Ontario
Waterfront retreat with full walk out basement on beautiful Sharbot Lake! Nestled on a 2.9-acre lot, this gorgeous 1 1/2 storey detached home offers the perfect blend of cottage comfort and modern living-with breathtaking panoramic lake views from the back of the house. The main floor features a large kitchen with island, plenty of counter space, and ample cabinetry. The kitchen opens to the dining and living area with soaring ceilings and a high-efficiency wood-burning stove, perfect for cozy winter nights. A main floor primary bedroom and full bathroom provide convenience, while the sunroom overlooking the lake offers the perfect spot to unwind and enjoy the view. Upstairs, the loft includes three semi-private sleeping areas separated by partition walls and overlooking the living area-ideal for guests or family stays.The walk-out lower level features a second kitchen, full bathroom, two bright bedrooms, a family room with gas fireplace, and ample storage. Step outside to the heated inground saltwater pool or head down to the shoreline to swim, paddle, or simply relax by the water. Located just 1 1/2 hours from Ottawa, this property is the perfect year-round retreat-ideal for family gatherings, peaceful getaways, or earning supplemental rental income when you're not there. Working from the lake is also a breeze with high speed fibre Internet. Experience lakeside living at its finest on sought-after Sharbot Lake! Private road fee of $250 per year. (id:28469)
Equity One Real Estate Inc.
22-3302 Highway 32
Front Of Leeds & Seeleys Bay, Ontario
Welcome to easy, comfortable living in desirable Pine Ridge retirement community. This thoughtfully designed mobile home offers an open-concept layout with a spacious kitchen flowing seamlessly into the living room - perfect for everyday living and entertaining. The kitchen features ample cabinetry, room for a dedicated coffee station, gas stove, dishwasher, refrigerator and convenient centre island. The primary bedroom includes a spacious walk-in closet and a private 4-piece ensuite complete with a relaxing soaker tub. A second bedroom offers flexibility as a guest room or home office, complemented by a main 4-piecebath and convenient main-floor laundry. Cozy up by the gas fireplace or enjoy warmer days in the 3season sunroom overlooking the yard. A garden shed provides additional storage for outdoor tools and seasonal items. Ideally located close to Seeley's Bay, with Kingston just 30 minutes away and Gananoque within 15minutes, this home is affordable living at its best! (id:28469)
Royal LePage Proalliance Realty
605 Makwa Private
Ottawa, Ontario
Welcome to this bright and spacious upper-unit stacked townhouse, offering modern living across three well-designed levels. The inviting entry leads to the second floor, where laminate flooring and an open-concept layout create a warm and functional living space. The living and dining areas are filled with natural light from large windows, while the contemporary kitchen features granite countertops, stainless steel appliances, and plenty of workspace - ideal for both everyday living and entertaining.The third level includes two generously sized bedrooms, a full bathroom, and the convenience of in-unit laundry on the same floor.Outdoor living is a highlight of this home with an expansive rooftop terrace featuring western exposure, perfect for enjoying afternoon and evening sun or hosting friends and family.Ideally located with easy access to Montfort Hospital, Ottawa River pathways, Beechwood Village, St. Laurent Shopping Centre, Gloucester Centre, Blair LRT Station, Costco, NRC, CSIS, CSE, CMHC, and more, this home offers both comfort and convenience in a sought-after neighbourhood. (id:28469)
RE/MAX Absolute Realty Inc.
5 - 31 Bridge Street
Mississippi Mills, Ontario
One bedroom, one bathroom ground floor apartment for rent in the heart of downtown Almonte.The living space is defined by soaring ceilings and a stunning, intricately detailed coffered wood ceiling, showcasing warm tones and craftsmanship rarely found in rental properties. A gas fireplace adds both comfort and charm.The compact, and functional kitchen features an island for casual dining or entertaining. The spacious bedroom includes an original, non-operational fireplace that adds to the apartment's historic character. Set just steps from cafés, restaurants, local shops, and scenic river walks, this apartment offers the perfect blend of downtown convenience and timeless style. A unique opportunity to live in a character filled space that feels thoughtful, warm, and distinctly Almonte. (id:28469)
Gale Company Realty Ltd.
301 - 1600 James Naismith Dr Drive
Ottawa, Ontario
Experience stylish urban living in this beautifully designed bachelor apartment at The Monterey in Ottawa's desirable Pineview neighborhood. Perfectly located within the Blair Crossing community, this home blends comfort, convenience, and modern elegance. Step inside to discover upscale finishes throughout sleek quartz countertops, stainless steel appliances, luxury vinyl plank flooring, and soaring ceilings. Large windows invite abundant natural light, creating a bright and inviting space. Enjoy the ease of in-suite laundry, air conditioning, and an open-concept layout ideal for both relaxing and entertaining. Nestled in Pineview's Blair Crossing, this unit is steps from Blair LRT station, the Gloucester Centre mall, Pineview Golf Course and multiple parks, offering a walkable and connected community. Catch the latest films at the nearby Scotiabank Theatre adjacent to Gloucester Centre. You'll love the connection to both nature and city life. A modern retreat in a prime location ready for you to call home! No smoking, pets allowed. Building amenities include a working lounge, games room, social room, outdoor terrace, fitness center (incl. yoga room & kids playroom while you workout). Ideal for professionals or couples seeking a modern, low-maintenance lifestyle steps from transit, shopping, and major routes. 2 months FREE RENT on signing of a 12 month lease. Hurry, limited time offer. Parking & Storage available at additional $100 & 75 per month. (id:28469)
Exp Realty
802 - 560 Rideau Street
Ottawa, Ontario
Modern corner condo living in the heart of the city! A 3-year-old, 1 bedroom + 1 bathroom corner suite offering extra light, extra privacy, and two private balconies. Enjoy sunsets and downtown views from the west-facing balcony, and fresh open sightlines from the north-facing balcony - perfect for morning coffee or evening wind-down.This thoughtfully designed unit features a bright open-concept layout, large windows, and a rare private entrance to the building facilities, making everyday life more convenient and secure. Located steps to shops, restaurants, groceries, transit, and everything that makes city living so effortless, this is an ideal home for professionals or anyone looking for a low-maintenance lifestyle with unbeatable access to amenities. (id:28469)
Home Run Realty Inc.

