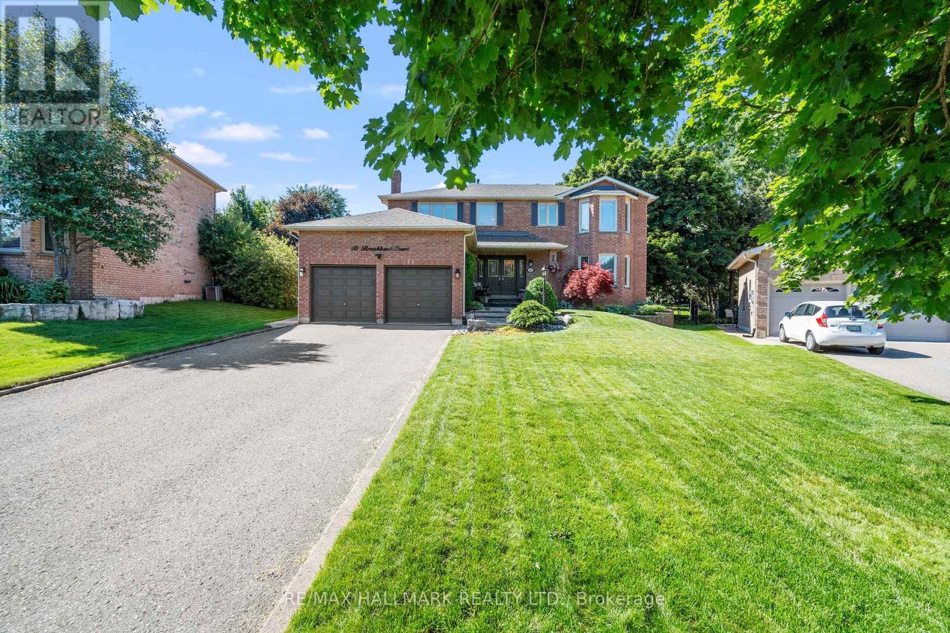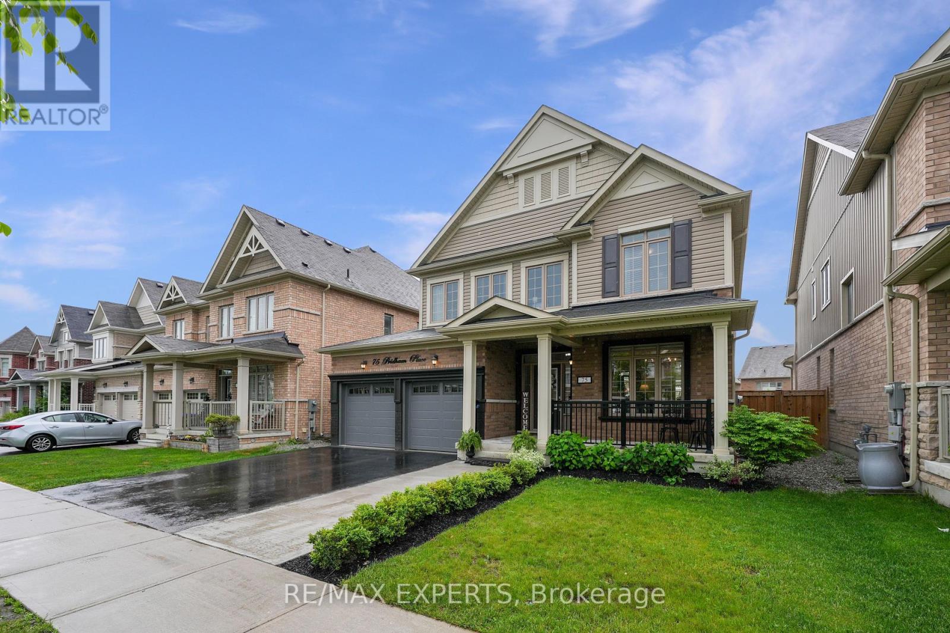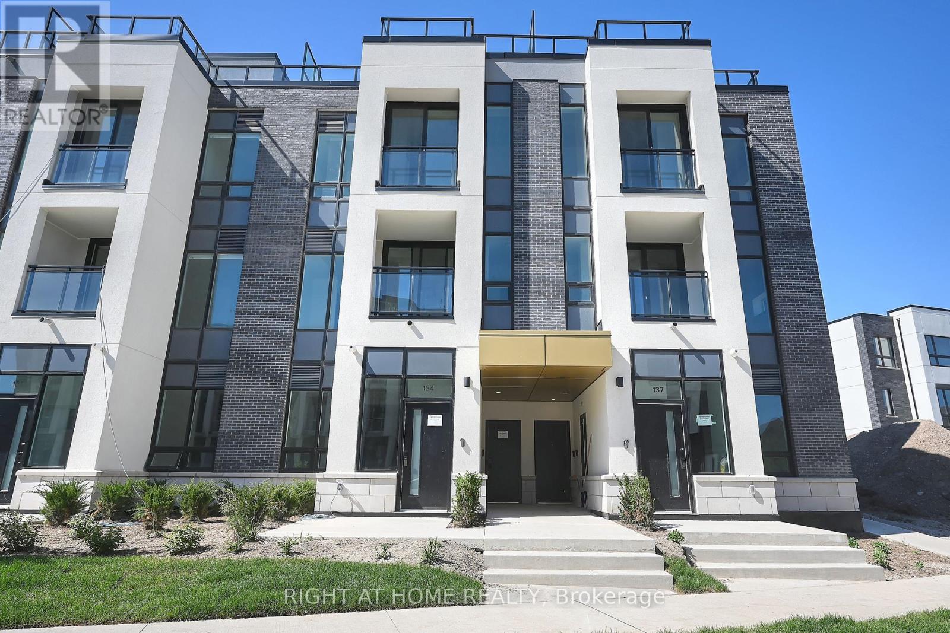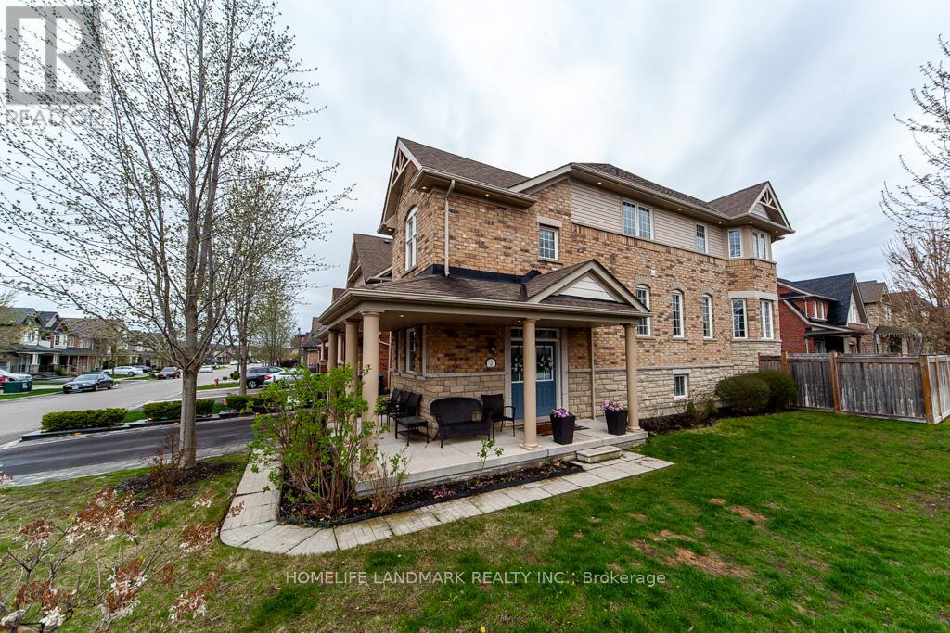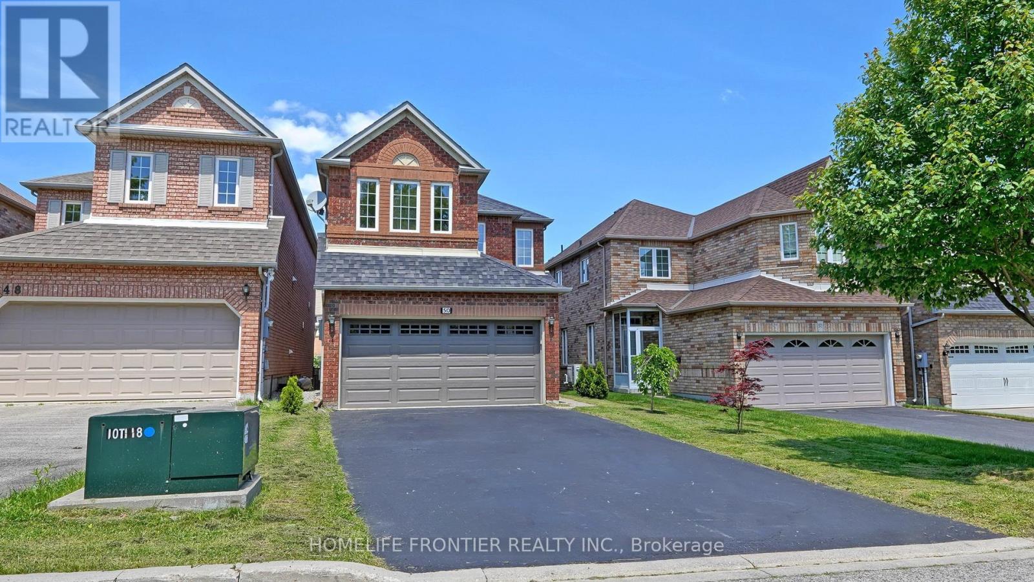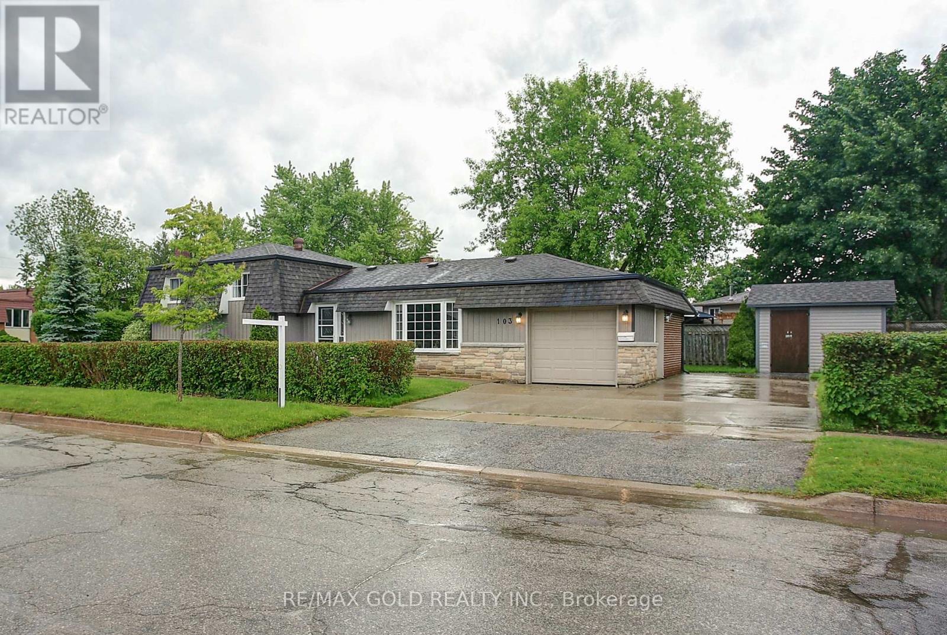48 Mccarthy Street
Orangeville, Ontario
***$25k Price Reduction June 20th! This is the cheapest 4 bedroom detached home in Orangeville. Book your showing before its too late!*** Welcome to this beautiful 4-bedroom family home in one of the most desirable areas of Orangeville! This fantastic layout includes a large eat-in kitchen, a dedicated dining room, and a spacious living room that opens to a very large and fenced backyard - perfect for family gatherings and outdoor activities. The primary bedroom is bright and spacious, featuring wall-to-wall his and her closets, with room to add a primary ensuite if desired. The home also offers three additional good-sized bedrooms, a full bath upstairs, and a convenient powder room on the main floor. Nestled in the heart of a vibrant community, this charming property is perfectly situated just steps away from a wealth of amenities. Enjoy the convenience of being within walking distance to both an elementary and high school, making morning commutes a breeze. The nearby recreation center and sports fields provide endless opportunities for active living, while the local toboggan hill offers winter fun for all ages. Take a leisurely stroll to historic downtown Orangeville, where you'll find an array of delightful restaurants, lively bars, and unique boutique shopping stores. This prime location combines the best of suburban tranquility with urban convenience, making it an ideal choice for families and professionals alike. Whether you're looking to enjoy the local amenities or simply relax in a community-oriented neighborhood, this property offers the perfect blend of comfort and accessibility. Don't miss the chance to make this home your own! ** This is a linked property.** **** EXTRAS **** Newer furnace 2023, a/c 2020, and electrical panel 2024. (id:27910)
RE/MAX Real Estate Centre Inc.
2207 - 2087 Fairview Street
Burlington, Ontario
Welcome to your dream condo on the 22nd floor in the heart of Burlington, where luxury and convenience converge! This stunning 1-bedroom, 1-bathroom unit offers ample space and comfort. Step onto your private balcony and be captivated by the breathtaking views of Lake Ontarios shimmering waters, providing a serene backdrop to your everyday life. Built just a few years ago, this modern gem is brimming with amenities designed to elevate your lifestyle. Take a dip in the inviting pool, unwind in the soothing sauna, or stay fit in the state-of-the-art gym. Hosting a gathering or meeting is a breeze with access to the buildings media and meeting rooms. Even your furry friend will feel pampered with the convenient dog washing stations. For families, there is a childrens playroom and an indoor basketball court, ensuring fun and activity for all ages. Imagine entertaining friends and family at one of the BBQ areas while enjoying the picturesque lake views. Convenience is at your fingertips with an owned locker and a private underground parking space located right beside the elevator. Effortless commuting is guaranteed with the GO station right next door, and the proximity to downtown Brant Street and the Lakeshore area ensures easy access to shopping, dining, and entertainment options. Dont miss the opportunity to call this upscale condo your home, where every day feels like a vacation, and luxury meets convenience in perfect harmony. (id:27910)
RE/MAX Aboutowne Realty Corp.
1318 Bradenton Path
Oshawa, Ontario
Opportunity awaits! This newly spacious 4+1 Bed 3 Bath townhouse w/ garage, developed by Treasure Hill is one you don't' want to miss! Located in the east dale community. it features large open concept kitchen w/ stainless steel appl's and center island. Dining Area Combined w/ Walkout to deck, Main floor open concept living room, primary bedroom w/ 3pc ensuite and walk-in, 2nd bedroom w/semi ensuite, lower level bedroom and den. Close to schools, shopping plazas, Transit, library and recreation centre. minutes way from the Hwy 401. **** EXTRAS **** Located in a quite neighbourhood! POTL fees $180.00 (id:27910)
RE/MAX West Realty Inc.
1906 - 300 Bloor Street E
Toronto, Ontario
The best of midtown. Stylish 2 bedroom at the Bellagio. South facing suite, great city views. Bright and open, 9 foot ceilings, gas fireplace. Newly renovated kitchen with quality appliances and finishes, eat in area. Two full bathrooms. 1185 sq. Ft. Balcony with gas barbecue outlet, extra Large locker. Well run building. Concierge, gym, indoor pool, 2 guest suites, visitor parking. Convenient Bloor Street Location. Close to shopping, restaurants, subway. **** EXTRAS **** Gas barbecue outlet on balcony. 5 By 9 Ft storage locker room. (id:27910)
Chestnut Park Real Estate Limited
2087 Fairview Street Unit# 2207
Burlington, Ontario
Welcome to your dream condo on the 22nd floor in the heart of Burlington, where luxury and convenience converge! This stunning 1-bedroom, 1-bathroom unit offers ample space and comfort. Step onto your private balcony and be captivated by the breathtaking views of Lake Ontario’s shimmering waters, providing a serene backdrop to your everyday life. Built just a few years ago, this modern gem is brimming with amenities designed to elevate your lifestyle. Take a dip in the inviting pool, unwind in the soothing sauna, or stay fit in the state-of-the-art gym. Hosting a gathering or meeting is a breeze with access to the building’s media and meeting rooms. Even your furry friend will feel pampered with the convenient dog washing stations. For families, there is a children’s playroom and an indoor basketball court, ensuring fun and activity for all ages. Imagine entertaining friends and family at one of the BBQ areas while enjoying the picturesque lake views. Convenience is at your fingertips with an owned locker and a private underground parking space located right beside the elevator. Effortless commuting is guaranteed with the GO station right next door, and the proximity to downtown Brant Street and the Lakeshore area ensures easy access to shopping, dining, and entertainment options. Don’t miss the opportunity to call this upscale condo your home, where every day feels like a vacation, and luxury meets convenience in perfect harmony. (id:27910)
RE/MAX Aboutowne Realty Corp.
Real Broker Ontario Ltd.
1001 - 200 Lotherton Pathway
Toronto, Ontario
3- Bedroom condo with an Open Balcony with an unobstructed view in Ideal Location. Maintainance fee includes all utilities. Laminate Floor in Living Room and Dinning Room. Amenities include a basketbal court, Party Room, Swimming Pool, Visitor Parking. steps to Transit/TTC, Grocery Stores, Banks, Parks, Schools, Library, Playgrounds, Place of Worship Minutes to Hwy401 & Allen Road, Yorkdale Mall, Schools, Smart Centers & Costco. Great Opportunity for Perfect for 1st time home buyers or investors. **** EXTRAS **** Maintenance fee $940.33 & Exclusive Use of Parking Level B1001, Existing Appliances, Mirrored closets and Window Coverings ( Not warranted by seller) (id:27910)
Homelife Galaxy Real Estate Ltd.
10 Brookbank Court
Brampton, Ontario
Executive detached family home with tons of upgrades located on private court in the prestigious Heart Lake community. Original owners of 37 years with pride of ownership displayed throughout. 4 beds + 4 baths. Sits on a 41 x 169 ft prime lot with picturesque curb appeal boasting over 25k spent on front and backyard landscaping. Finished basement features 2 pc bathroom, spacious rec area w/electric fireplace & kitchen w/breakfast bar- perfect for entertaining friends & family. Traditional main floor layout with large principal rooms. Upgraded kitchen with custom quartzite counters, custom cabinetry & large pantry. Breakfast area overlooks garden/ patio & walks out to all season sun room & separate deck shaded by tree lined backyard. Huge primary bedroom with combined sitting/ lounge area, his + hers closet and 5 pc ensuite. Highly coveted neighbourhood surrounded by multi million dollar custom homes. Close to all amenities & hwy 410. **** EXTRAS **** Furnace 2006 Rheem furnace and air cleaner high efficiency 90,000 BTU , Air Conditioner Rheem 2010 2-12 Tons New Roof with oversize air vents May 2021 (id:27910)
RE/MAX Hallmark Realty Ltd.
75 Pridham Place
New Tecumseth, Ontario
Welcome To Your Dream Home In The Heart Of Tottenham, Ontario! This Stunning 4-Bedroom Plus An Extra Bedroom In The Basement, 4-Bathroom Residence Offers An Abundance Of Luxurious Features And Modern Upgrades, Making It The Perfect Haven For Your Family. As You Enter, You'll Be Greeted By An Expansive, Light-Filled Living Space That Seamlessly Blends Elegance And Comfort. The Custom Kitchen Is A Chef's Delight, Boasting High-End Appliances, Custom Cabinetry, And Sleek Built-Ins, All Illuminated By Upgraded Light Fixtures. The Open-Concept Layout Ensures A Natural Flow Throughout The Main Floor, Enhanced By Ample Natural Light Streaming Through Large Windows. The Spacious Primary Suite Is A True Retreat, Featuring A Grand Double Door Entry, Two Generous Walk-In Closets, And A Lavish Ensuite Bath With A Frameless Glass Shower. Each Of The Three Additional Bedrooms Is Large And Welcoming, Offering Plenty Of Space For Family Members Or Guests. The Finished Basement Presents A Fantastic Opportunity For An In-Law Suite, Complete With A Separate Entrance For Added Privacy. This Versatile Space Includes A Large Cold Cellar, Ample Storage, And Extra-Large Windows, Providing A Bright And Comfortable Living Area. Step Outside To The Huge Premium Yard, An Outdoor Oasis Perfect For Entertaining Or Relaxing. The Poured Concrete Patio Is Ideal For Summer Barbecues, While The Private Setting Offers A Serene Escape From The Hustle And Bustle. Situated On A Family-Friendly Street, This Home Is Just Steps Away From A Large Park And A Future Elementary School, Making It An Ideal Location For Families. The Quiet, Private Street Ensures A Safe And Peaceful Environment For Children To Play And Explore. Don't Miss The Opportunity To Make This Exquisite Home Yours. Schedule A Viewing Today And Experience The Perfect Blend Of Luxury, Comfort, And Convenience In Beautiful Tottenham, Ontario. (id:27910)
RE/MAX Experts
17 Davy Point Circle
Georgina, Ontario
Rarely Offered Direct Lakefront Luxury Condo With Gorgeous Lake Views Of Lake Simcoe. Adult Lifestyle In Private Enclave Of 26 Homes. Comfortable Bright Layout With Floor To Ceiling Windows, Wood Burning Fireplace & Gleaming Hardwood Floors. Primary Suite Has Renovated 3-Piece Ensuite & Separate Walk-out Balcony With Glass Railing Overlooking Lake. Heated Floors In 3 Piece & 2 Piece Bathrooms. Finished 3rd Floor Skylit Loft Offers Guest, Creative or Office Options & Loads Of Storage. With Over 1,900 Sq.Ft. This Unique Unit Also Has 3 Car Parking, Large Deck With Beautiful Framed View of Lake Simcoe. 2022 Shoreline Restoration. New Resident Day Dock & Canoe, Kayak & Surf Board Storage. Carport Storage. Close To All Amenities & Orchard Beach Golf Club. **** EXTRAS **** Covered Carport, Guest Parking Available, Community Heated Inground Pool. (id:27910)
Keller Williams Realty Centres
1108 - 38 The Esplanade
Toronto, Ontario
This is NOT your ordinary, cookie-cutter condo. The unit underwent an extensive renovation that produced a sophisticated yet comfortable space that has a London speakeasy-esque vibe to it, which matches the character of the building - which just so happens to be called London on the Esplanade. You'll be stunned by the gorgeous, but highly functional, banquette that serves as the perfect space for enjoying your favourite meal and your best cocktail recipe with your friends, and the wood build-ins let you show off whatever you like. And don't miss the hidden storage under the benches. You'll appreciate the thoughtful kitchen overhaul that includes appliances integrated with the cabinets, and the tasteful finishes carry over to the bathroom which also has that wow factor you're looking for. A high-end murphy bed was installed in the den to increase the functionality of the space - it doubles as an office and a guest suite, and the proper interior door provides privacy for both options. **** EXTRAS **** Restaurants, bars, St Lawrence Market, Meridian Hall for shows and concerts, all within a short walk. Add a few more steps and you can be at Union Station, Sugar Beach Park, the lake, or Distillery District in less than a 15 minute walk. (id:27910)
Bosley Real Estate Ltd.
136 - 3020 Trailside Drive E
Oakville, Ontario
A Charming home with 2-bedroom & 2.5 washrooms is like a retreat with ample natural light and spacious living areas Interior 1340sft + 488 sft Terrace. Very bright and airy. This is a perfect blend of comfort, style, and functionality. modern amenities and stylish finishes throughout, with sleek fixtures and finishes. Also offers a 488 SFT of stunning rooftop terrace perfect for entertainment and relaxation - Don't miss out on this amazing opportunity! you also have full access to the games room, bar,gym, lounge, and outdoor bbq area for those larger parties. **** EXTRAS **** prime Oakville location with easy access to Transit , Shopping , Go stations next door to Oakville hospital , Private underground parking # 46 & locker 69 Both Lvl \"A\". (id:27910)
Right At Home Realty
3353 Azelia Court
Mississauga, Ontario
Perched on an exclusive cul-de-sac in prestigious West Mississauga is this nearly 4,000 sqft above grade Mattamy-built home. Perfectly situated on a premium south-facing lot offering an abundance of natural light. Enter through double doors into a grand foyer with an open-to-above design, a stunning chandelier, and a palladium transom window. The main level showcases hardwood floors, crown moulding, and pot lights, with separate living and dining rooms. The family-sized, eat-in custom kitchen boasts a center island with breakfast bar seating, granite countertops, a built-in wine rack, stainless steel appliances, and a garden door walkout to a private backyard oasis. Enjoy ultimate privacy with no neighbors behind, a tiered interlock patio, a saltwater inground pool, a pool cabana, and lush landscaping with hardwired garden lighting. The spacious family room offers a custom built-in media unit with wainscotting and a cozy gas fireplace. Additional main floor highlights include a den and a laundry room with a side door entrance and direct garage access. Upstairs, discover 5 generously sized bedrooms and 3 full baths. The primary suite features double door entry, his and hers walk-in closets, and a renovated 5-piece spa-like ensuite with a freestanding soaker tub, dual sinks with quartz countertops, and a large glass-enclosed shower with a body jets system and timeless marble basketweave flooring. 3 of the additional bedrooms have a semi-ensuite bath. The professionally finished basement with separate entrance provides a recreational haven with a wet bar, built-in electric fireplace with a ledgestone accent wall, a 6th bedroom, and a 3-piece bath. Nature enthusiasts will enjoy conservation trails down the street. This home offers an unparalleled lifestyle in one of Mississauga's most sought-after neighborhoods. **** EXTRAS **** Fascia pot light, 2-car garage w/opener & insulated vinyl doors ('23), Irrigation syst, landscaped, Oversized interlock 6 car driveway/walkway/patio, Gas BBQ connection, ingr. saltwater pool, New pool liner ('24), New pool pump ('22),Cabana (id:27910)
RE/MAX Realty Specialists Inc.
918 - 1485 Lakeshore Road E
Mississauga, Ontario
Bright and spacious updated 2-bedroom plus den condo at Lakewood by the park. Located on the edge of Mississauga and Etobicoke with a great view to the southeast. The primary bedroom features 4pc ensuite bathroom with custom closet. Separate kitchen with quality stainless steel appliances. Engineered Hardwood though out. 2 underground parking spots and a locker. Walking distance to the Long Branch GO train station, Marie Curtis Park, and Lakefront Trails. Close to Hwy 427/Qew. **** EXTRAS **** Building Amenities Gym, Jacuzzi/Sauna, Rec Rm, Party Rm, Tennis Court & A Roof Top Deck and Park With Kids Play Ground. (id:27910)
Exp Realty
6 Romney Road
Toronto, Ontario
This Meticulously Renovated (2016) 3-Br, 4-Bath Haven Is A Hidden Gem Awaiting Your Arrival. Cozy Up By The Fireplace In The Front Sitting Room Or Effortlessly Entertain In The Open-Concept Layout. The Kitchen Is A Chef's Delight, Boasting Custom Florentine Maple Cabinetry (2016), Dolomite White Marble Backsplash (2022),Granite Countertops (2016), Built-In Door Stove (Infrared) & Gas Stove Top (2009), Venta Hood (2009), Frigidaire French Door Fridge (2017) & Paneled Miele Dishwasher (2021). Step Out From The Dining Room Into Your Backyard Oasis, Feat. Stunning Landscaping, A Fenced Yard W. Three-Tier Deck, Custom Granite & Marble (2022) BBQ Stand & 8-Person Hot Tub. Retreat To The Luxurious 2nd Floor & Be Captivated By The Expansive Master Suite, Complete W. Electric Fireplace, Private Sitting Room & Spa-Like Ensuite. Updates Abound; Every Detail Of This Home Radiates Quality & Sophistication, Offering The Ultimate Blend Of Comfort & Luxury For The Discerning Homeowner. (id:27910)
Forest Hill Real Estate Inc.
69 Cassels Road E
Whitby, Ontario
Perfection Location & Rarely Offered In The Heart of Old Brooklin. Double Sized 89.12 x 126.8 ft lot. With Detached Garage. Offering Privacy And Tons Of Room For Activities. Perfect Lot For A Family Pool! This Solid Brick 2 Story 3 Bdrm Home Has Been Metiiculously Maintained By The Owners For Over 50 Years. Beautiful Wood & Antique Accents Adorn This Stately Home That Awaits Personal Touches & Updates To Make A Truly Exquisite Landmark In The Sought After Heart Of Brooklin. Within Walking Distance To All Brooklin Has To Offer, Great Schools & Easy Commute. **** EXTRAS **** Double Lot, Detached Brick Garage, Fenced Yard, Some Newer Windows, Metal Roof w/ Warranty (id:27910)
Royal Heritage Realty Ltd.
Bsmt - 56 Tuliptree Road
Thorold, Ontario
Very Spacious Basement apartment available immediately. Separate entrance. 2 bedrooms with living area and kitchen,1 parking spot available. Extensive upgrade. Near BROCK UNIVERSITY, shopping plaza, Bus Stop. Very safe neighborhood for children and adults. Tenants are responsible for 30% utilities. ideal for a small family ( If students rent is $600/student and maximum 4 students ) **** EXTRAS **** Fridge, Stove, Dish Washer, Washer and Dryer. (id:27910)
Century 21 People's Choice Realty Inc.
Th102 - 6 Parkwood Avenue
Toronto, Ontario
Much Sought After Townhouse In Prestigious Forest Hill Village. Soaring Ceiling Heights On Main Level. 2 Bedrooms, 2 Baths. Fabulous Layout. 899 Sq.Ft. Enjoy The Benefit Of A Home With Concierge Services And Condominium Amenities. 1 Parking And 1 Locker. Freshly Painted. Steps To Subway, Village Shops, Best Private/Public Schools, Restaurants. (id:27910)
Forest Hill Real Estate Inc.
2 Zephyr Road
Caledon, Ontario
Stunning Woodward Model detached home located in high demand area of Southfields Village of Caledon. Premium corner lot with no sidewalk and abundance of natural light. Contemporary open concept modern layout with luxurious finishes throughout including hardwood floors throughout, custom cove ceilings with LED lighting and feature wall in living/dining area. Spacious modern kitchen, open to living/dining room. Cozy family room in between with cathedral ceiling and gas fireplace. Master bedroom includes his/her closets and a lovely 5 Pc Ensuite. Backyard includes deck with natural gas BBQ line hookup and large brick shed. Tankless hot water heater (owned). In-Ground water sprinkler system and lots more! **** EXTRAS **** Appliances S/S Fridge, S/S Stove, S/S Dishwasher, Microwave, Washer & Dryer. All light fixtures and window coverings (motorized on first floorand family room). (id:27910)
Homelife Landmark Realty Inc.
102 - 65 Turntable Crescent
Toronto, Ontario
Welcome to 102-65 Turntable Crescent, an impeccably renovated townhouse nestled in the vibrant heart of Toronto. This stunning home offers a rare blend of city living and cozy comfort with its three beautifully appointed bedrooms and two full bathrooms, spread across 1247 square feet of modern living space. As you step inside, you'll be greeted by a bright and airy open-plan layout, seamlessly connecting the living areas with a sleek, updated kitchen and 1 Bedroom. Here, style meets function with top-quality appliances and ample storage, making it perfect for both casual dining and festive gathering. On the 2nd Floor you will find the Master Bedroom with an Ensuite Bathroom, the 3rd Bedroom with its Own Balcony and a Full 4 pieces 2nd Bathroom. The Crowning feature of this home is the 3rd Floor which offers a flexible den space, ideal for a home office, workout space or playroom, which walks out to the private rooftop terrace which an ideal retreat for unwinding under the stars or hosting lively barbecues with friends and family, offering picturesque views and privacy. Location is paramount, and 102-65 Turntable Crescent does not disappoint. Situated in a friendly neighborhood, you're just steps away from Uchenna Academy and within easy reach of essential public transit like Bloor GO and West Toronto St at Keele St bus station. Daily conveniences are a breeze with Gino's No Frills nearby for all your grocery needs, and the Ritchie Avenue Parkette provides a tranquil spot for leisure and recreation. The townhouse includes dedicated parking, adding an extra layer of convenience to urban living. This home not only meets the practical needs but also caters to a lifestyle of ease and accessibility. Whether you're a professional seeking proximity to transit options or a family looking for a community-centric neighborhood, 102-65 Turntable Crescent offers the perfect setting for both. Don't miss the opportunity to own this gem in one of Toronto's sought-after locales. **** EXTRAS **** S/S Fridge, S/S Stove, S/S Dishwasher, White Washer And Dryer, All Electrical Light Fixtures, BBQ, 2020 Reliance Home Comfort System (A/C, Furnace, Instant Water Heater & Thermostat) (id:27910)
Exp Realty
8 Maplehurst Crescent
Barrie, Ontario
Newly Renovated Bright & Spacious 3+1 Bedrm Home. New fence. All New Appliances, Furnace, Ac, Water Heater, garage door, Fence, new breaker panel & copper wire.5 Minutes To Hwy 400 & lake simcoe, Close To Mall. A Cozy Front Porch.Extras:Fridge, Stove, Dishwasher, Dryer & Washer, all light fixtures, window blinds, water tank owned. (id:27910)
Homelife New World Realty Inc.
50 Futura Avenue
Richmond Hill, Ontario
Absolutely stunning 4-bedroom, 4-bathroom home in Richmond Hill This exceptional property offers spacious and elegant living in one of the most sought-after neighborhoods. Highlights include a modern, open-concept kitchen, a luxurious master suite with a spa-like ensuite bathroom, backyard perfect for entertaining. The finished basement provides additional living space, ideal for a home office, gym, or recreation room. Located within the boundary of a top-ranked high school, this home is perfect for families seeking excellent educational opportunities. With excellent schools, parks, and amenities nearby, this home is a true gem. Don't miss the opportunity to make this your dream home. Furnace(Own)-2020, Hot water Tank(Tankless)(Own)-2023, Air Conditioner(Heat Pump)-2023, Roof-2016, Garage Door-2019. **** EXTRAS **** Bayview Secondary School And Richmond Rose Elementary School Boundary. Tankless Hot Water Tank, Heat Pump Air Conditioner (Owned) (id:27910)
Homelife Frontier Realty Inc.
4539 Ontario Street
Lincoln, Ontario
Welcome to this 2 bedroom, 1 bathroom bungalow situated on a corner lot in the heart of Beamsville. On the main floor you will find a bright living room filled with natural light and nice open concept kitchen, with a raised countertop/breakfast bar ideal for entertaining. Two good sized bedrooms and a 4-piece bathroom finish off this level. The private backyard features a large deck, detached garage and access to the backyard through a personal gate perfect for the car enthusiast. Centrally located, close to shopping, highway access, and a medical building this home is ideal for first time buyers or those looking to downsize. RSA. (id:27910)
RE/MAX Escarpment Realty Inc.
103 Avonmore Crescent
Orangeville, Ontario
Welcome to 103 Avonmore Crescent, Orangeville! This beautifully renovated 3-bedroom, 2-bathroom side split home features a modern eat-in kitchen with quartz countertops, bright living and dining areas with large windows and pot lights, and a main-level laundry/mudroom with garage access. The property includes a fully equipped in-law suite with a separate entrance and can be rented to additional income. Enjoy the spacious, fenced backyard with a patterned concrete patio, perfect for outdoor relaxation. Located in a friendly neighbourhood close to schools, parks, and amenities. Don't miss this incredible opportunity! (id:27910)
RE/MAX Gold Realty Inc.
2 Autumn Harvest Road
Clarington, Ontario
Experience luxury living in this exceptional & rarely offered End Unit Townhome, which feels like a Semi due to its large premium lot and unparalleled privacy. The chef-inspired kitchen features stunning quartz counters, full-height quartz backsplash, premium S/S appliances & a spacious island perfect for entertaining. Step outside to your backyard oasis, complete with a custom stone patio and modern custom gas fireplace, ideal for relaxing evenings. Enjoy breathtaking ravine views and gorgeous curb appeal that enhance the sense of seclusion & natural beauty. The fully finished basement provides additional living space as 4th bedroom or suitable for an office, gym or media room, catering to all your lifestyle needs. Hardwood floors, high-end finishes & upgrades throughout, showcase pride of ownership and are too many to list. Located in a vibrant community, this home offers the best of both worlds: a private retreat & comfort for your family . Over 1600 sq ft of living space, this home is a must see! **** EXTRAS **** Full-Height Quartz Backsplash, Backing Onto Ravine, California Shutters, Pot-Lights, Hardwood Flooring, Custom Stone Patio In Backyard, Brand New Carpet On Stairs, W/I Closet In Master, Automatic Blinds In Living, Kitchen Pantry. (id:27910)
Queensway Real Estate Brokerage Inc.







