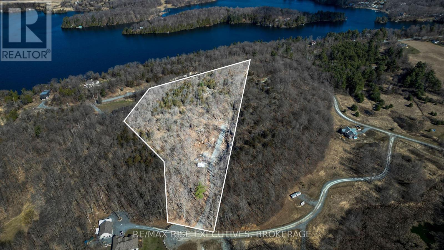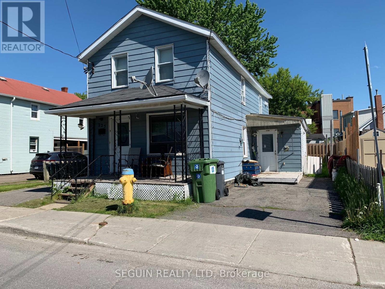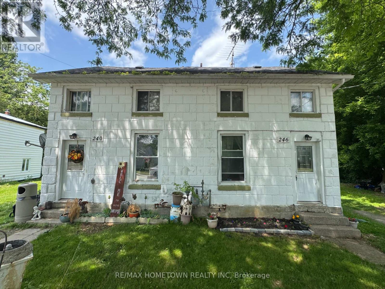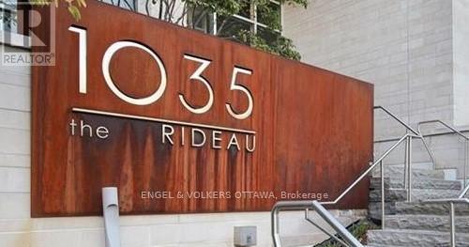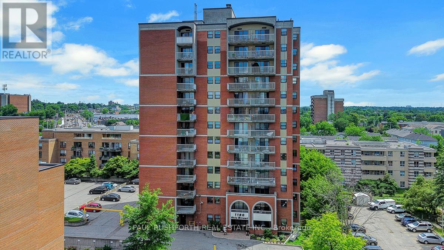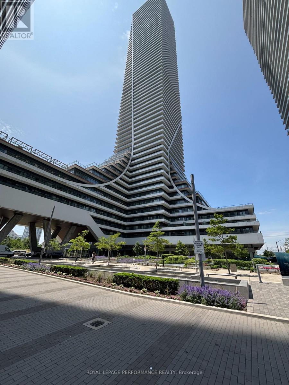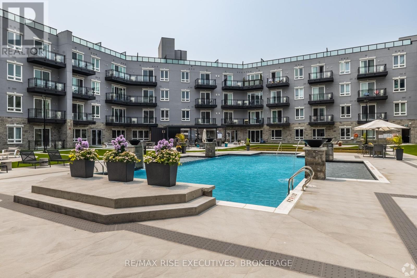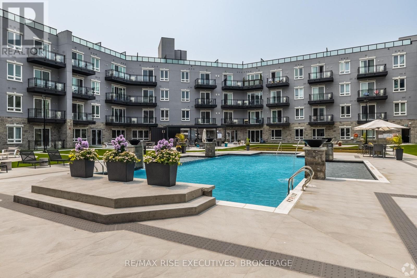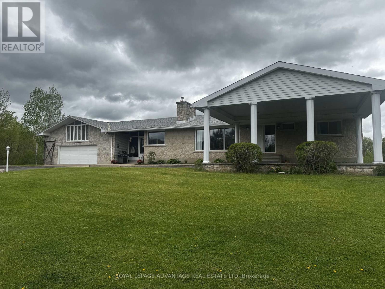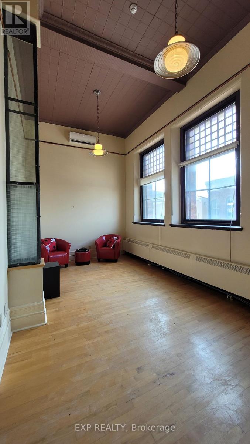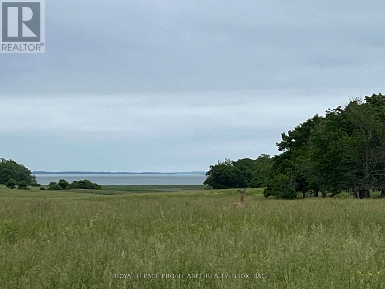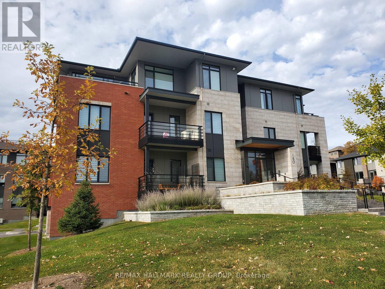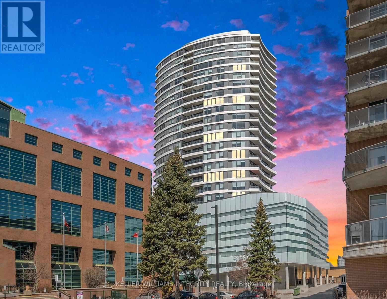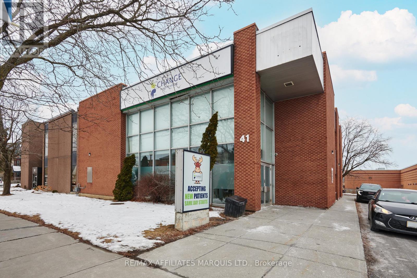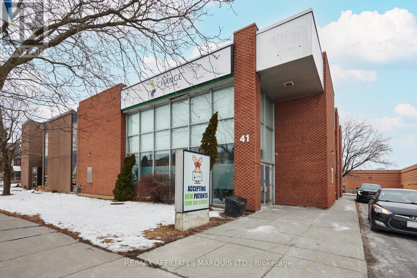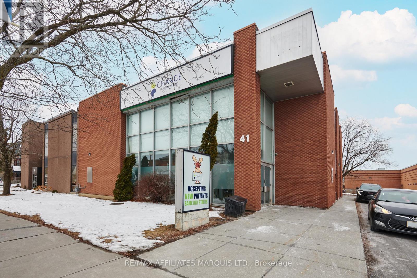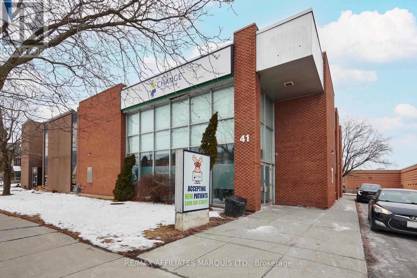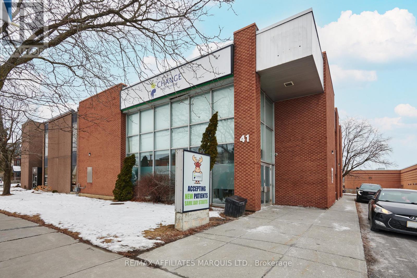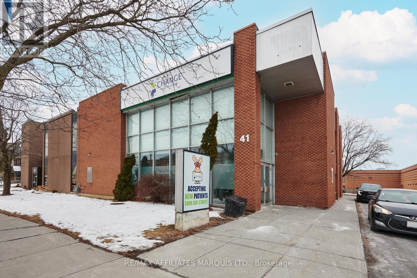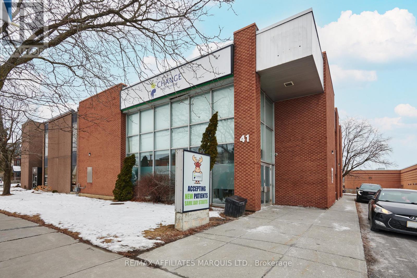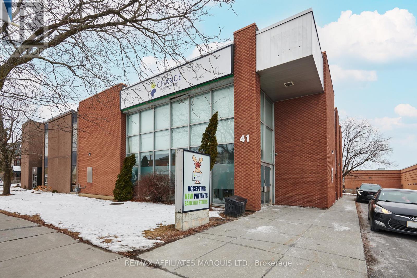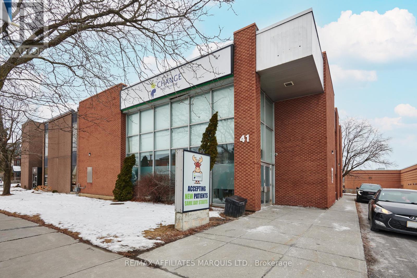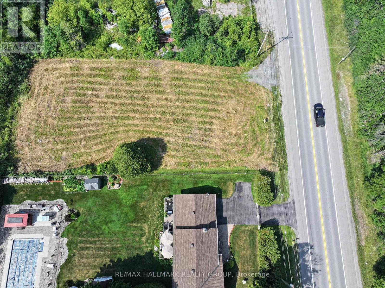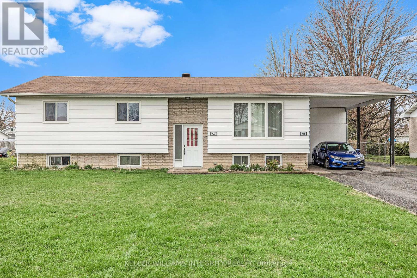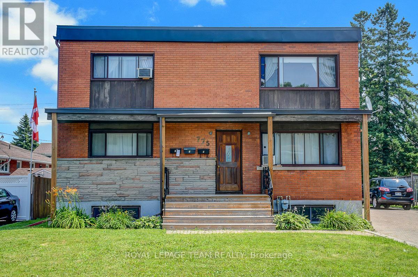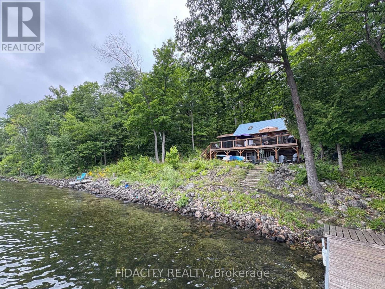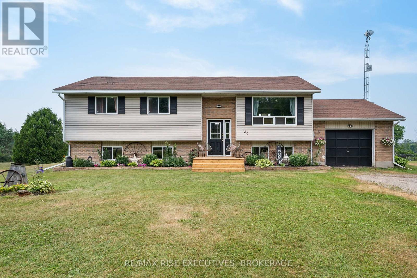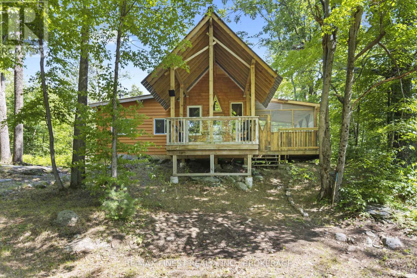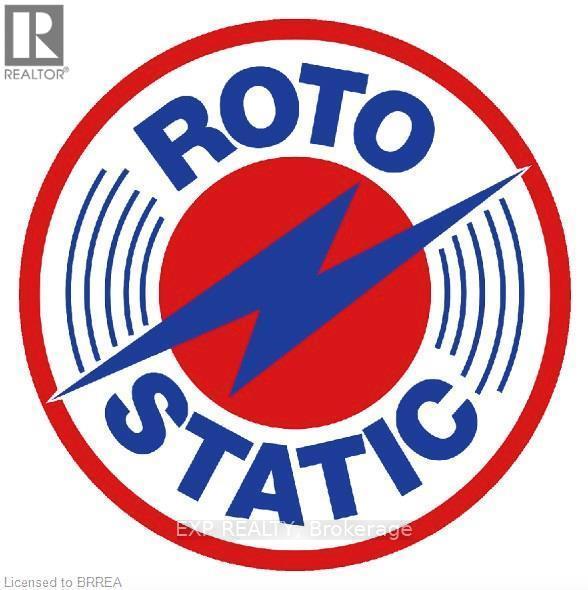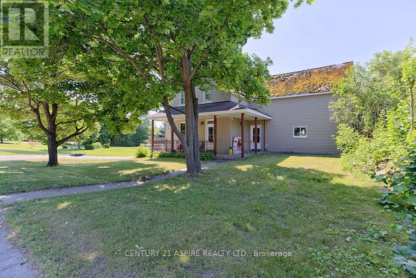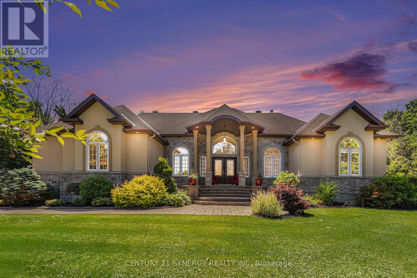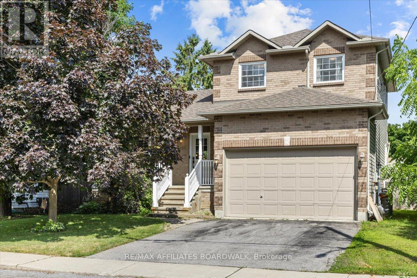225 Johnson Bay Lane
Frontenac Islands, Ontario
Welcome to 225 Johnson Bay Lane - your gateway to exceptional waterfront living in the heart of the world-famous 1000 Islands. Set on a rare double-wide lot with 246 feet of frontage along Johnson Bay, this fully furnished, four-season residence offers endless possibilities - whether you're seeking a private family retreat, a lucrative short-term rental, or the perfect place to build your dream home. Thoughtfully updated, this home shines with modern renovations, including new flooring, an upgraded kitchen and bathroom, fresh shingles, and new windows. The open-concept main level is ideal for entertaining, seamlessly blending living, dining, and kitchen spaces - all while capturing views of the bay. Upstairs, you'll find two generous bedrooms, including a primary suite with its own private deck access and sweeping water views. The walkout lower level expands the living space with a spacious bedroom, a cozy rec room, and convenient access to the outdoors. The expansive double lot provides ample space for recreation, relaxation, or future development (buyer to verify municipal allowances). Whether you're drawn to the peaceful island lifestyle or the investment potential, this property is truly the ultimate 1000 Islands getaway. Don't miss this unique opportunity to own a slice of paradise on Howe Island! (id:28469)
RE/MAX Hallmark Realty Group
96 Royal Oak Court
Ottawa, Ontario
Tucked into a welcoming, family-friendly neighbourhood, this beautifully maintained 3-bedroom end unit townhome offers the perfect blend of comfort, style, & everyday convenience. From the moment you arrive, youll appreciate the charming curb appeal & the sense of community that comes with living on a quiet, tree-lined street. Step inside to a bright tiled foyer that opens into a spacious & airy main floor. The open-concept layout is ideal for both everyday living & entertaining. The kitchen is thoughtfully designed with stainless steel appliances, granite counters, & a generous island that's perfect for morning coffee, family breakfasts, or gathering with friends. The adjoining living & dining areas are bathed in natural light from large windows & feature rich hardwood floors & a cozy wood-burning fireplace. Making it easy to picture yourself relaxing or hosting special occasions. Upstairs, you'll find three generously sized bedrooms, including a full 3-piece family bath with granite counters & linen closet. The primary suite is a retreat, complete with a large closet featuring custom storage solutions & a beautifully updated ensuite with granite countertop vanity, a glass-enclosed shower & luxurious rainfall shower head, & linen closet. The fully finished lower level adds even more functional living space with a bright & versatile family room- perfect as a rec room, home gym, or play area as well as laundry & ample storage. Step outside to your own backyard oasis. The oversized, fully fenced yard offers plenty of space to play, garden, or entertain. Thoughtfully landscaped & featuring a stunning interlock patio, its the perfect spot for BBQs, lawn games, or simply soaking up the sunshine. Located just a short walk from fantastic schools, parks, shopping, & public transit, this home truly has it all. Key updates include Furnace (2023), A/C (2021), Hot Water Tank (2021), & Windows (2018 & 2023). Don't miss your chance to settle into this warm & vibrant community! (id:28469)
Royal LePage Team Realty
1335 John F. Scott Road
Kingston, Ontario
Minutes from the east end of the city and major routes, this well treed property strikes a balance between tranquility and convenience. Situated on a quiet desirable road and close to executive communities; 1335 John F. Scott offers 3 acres of lush, level, permit approved building lot for not only a primary home, but also the option to build a second detached home on the same parcel. Live in one and rent the other for income, use it as a guest home, or build the ultimate family compound. The offering includes shovel ready approval from the city for both residences. Excellent well, home plans and septic plans. This is the one you've been looking for, inquire today and book a viewing. (id:28469)
Sutton Group-Masters Realty Inc.
6 Cranberry Cove Lane
Frontenac, Ontario
Overlooking the sparkling water on Cranberry Lake on the Rideau Canal system rests a stunning 6 acre lot in an exclusive private subdivision. This impressive and dramatic setting is embellished with 40ft rock walls, mature tree canopy, and a winding driveway with unparalleled privacy. This lot has three distinct building locations including the very front overlooking the Canal, the valley nestled in the spectacular stone walls, or the top of the hill which contains excellent views and privacy. The current owner has installed a temporary road for access to the upper level that could be moved to create a walking trail or remain as a driveway for future use of this space. This property boasts the strength and pride of the Canadian Shield and the beauty that accompanies it. Restrictive covenants include a minimum building envelope of 1500 square foot bungalows or 2000 feet for 2 story dwellings. A second residence is available to be put into the main structure based on the living space size of the principal residence. The centre of the main valley contains soil and clay and is ideal for installation of a septic system. The property contains a well and the driveway has already been installed. This property is ideal for a creative design that fits in with the natural beauty of this impressive lot. (id:28469)
RE/MAX Rise Executives
345 - 2274 Princess Street
Kingston, Ontario
Welcome to 2274 Princess Street, a distinguished high-end apartment complex nestled in the heart of Kingston. Our property offers meticulously designed studio, one-bedroom, and two-bedroom units tailored for supreme comfort and functionality. Each apartment features high 10' ceilings, modern kitchens with ample storage, spacious walk-in closets, and luxurious marble bathrooms, ensuring a blend of style and practicality. At 2274 Princess Street, community amenities enhance your living experience. The property boasts a large clubhouse offering 1,408 sq.ft. of cozy space ideal for social gatherings, alongside a tranquil, expansive courtyard that spans 20,842 sq.ft., providing a perfect setting for relaxation. Fitness enthusiasts will appreciate our state-of-the-art 2,009 sq.ft. gym equipped with the latest equipment. Additionally, our outdoor swimming pool serves as a peaceful retreat for relaxation and recreation. For convenience, residents have access to secure underground parking with on-site EV charging stations. Elegant touches throughout from the lobby to each private space reflect the quality and attention to detail that define 2274 Princess Street. With 47 unique floor plans, including exclusive Penthouse Suites with panoramic rooftop patios, you can find the perfect space to call home. Here, luxury living meets comfort and convenience, offering an unmatched residential experience in the beautiful city of Kingston. Choose your ideal apartment today and elevate your lifestyle at 2274 Princess Street. (id:28469)
RE/MAX Rise Executives
223-225 Higginson Street
Hawkesbury, Ontario
CALLING ALL INVESTORS! AFFORDABLE DUPLEX! Conveniently located to all amenities, featuring 2 separate hydro meters, 2 separate driveways, 2 hot water tanks, fenced property and 2 storage sheds. Annual gross income of $24,614.40 - Apt. 225 Higginson St.: main floor apartment, 2 bedrooms, rented as of August 1, 2025 at $1,300/month, heating & hydro extra, with lease; Apt 223 Higginson St.: second floor apartment, 1 bedroom, rented at $751.20/month, heating & hydro included, no lease. (id:28469)
Seguin Realty Ltd
240-246 Wood Street E
Prescott, Ontario
Fantastic Duplex in the Heart of Prescott! Welcome to 240 & 246 Wood Street East, a charming, two-storey duplex offering an incredible opportunity for first-time buyers or savvy investors! Both units are currently tenant-occupied, providing immediate rental income. Unit 240 features 3 spacious bedrooms and 1.5 bathrooms. Step into a welcoming front entryway with a convenient 2-piece bath, leading into a cozy sitting area, a comfortable living room, and a functional galley-style kitchen with access to a private backyard. Upstairs, you'll find three generously sized bedrooms and a full 4-piece bathroom. Unit 246 offers a similar spacious layout with 3 bedrooms and 1.5 bathrooms. The main floor features a bright and inviting living room, a functional eat-in kitchen, a convenient 1-piece bath off the kitchen, and a versatile bonus room at the back perfect for a home office, playroom, or additional bedroom with access to the backyard and in-unit laundry. Upstairs, you'll find three generously sized bedrooms and a full 4-piece bathroom. Each unit includes main-floor laundry, private driveways, and access to a deep backyard, with a clear separation between the two for added privacy and individual outdoor space. With separate entrances and thoughtfully designed layouts, this property is perfect for multi-family living or income generation. Ideally located in a sought-after Prescott neighbourhood, just off Hwy 401 and centrally positioned between Ottawa and Kingston. Enjoy the towns scenic waterfront, vibrant community atmosphere, and growing appeal to those moving from larger cities. Don't miss your chance to own a fantastic investment property or get your foot in the door as a homeowner! Minimum 24 hours' notice required for all showings. (id:28469)
RE/MAX Hometown Realty Inc
1801 - 1035 Bank Street
Ottawa, Ontario
This custom penthouse suite is a sophisticated expression of luxury in Ottawa's highly coveted Glebe/Lansdowne Park neighborhood. A sought after South West facing corner suite offers spectacular, unobstructed views of the iconic Rideau Canal and Glebe from all the main rooms. Sweeping vistas of the cityscape. Designed to maximize the spectacular water views, the expansive rooms have floor to ceiling windows that capture all the changing seasons and light. Exceptional living and a floor plan meant for entertaining this expansive residence features custom finish's through out. A sleek, designer kitchen outfitted with premium Thermador appliances, an abundance of built-in cabinetry, and gleaming countertops is an ideal setting for culinary creativity. There are 2 balcony's both with striking views of the Canal. A sunlit lounge /casual dining area with custom cabinetry opens from the kitchen providing a private relaxing room to enjoy. The primary bedrm suite has its own west-facing balcony, a walk-through dressing closet, and a spa-inspired ensuite bath. Again breathtaking vistas. The open-concept main rooms ensure a seamless flow between rooms. Thoughtfully designed details such as a custom built-in desk/office nook provide a perfect work from home space. Detailing of ceiling moldings, millwork provides an understated ,richness and elegance. Step out your front door and into one of Ottawa's most vibrant destinations. From sports and concerts at TD Place, to the year-round Farmers Market and festive outdoor events like the Christmas Market, Lansdowne Park offers a lifestyle like no other. Stroll to the historic Aberdeen Pavilion, enjoy a picnic on the Great Lawn, or catch the latest blockbuster at Cineplex Odeon all just minutes from home. Indulge in premium shopping at Whole Foods, Sporting Life, LCBO, Winners, and Nespresso, or savour your choice of cafés, pubs, and top-rated restaurants within a five-minute walk from your condo. (id:28469)
Engel & Volkers Ottawa
607 - 1180 Ohio Street
Ottawa, Ontario
Beautifully updated 2-bedroom, 1-bathroom condo apartment in the heart of Billings Bridge. This freshly painted, carpet-free unit offers a bright and functional layout with a private south-facing balcony, perfect for relaxing or entertaining. The modern kitchen features maple cabinets, quartz countertops, an eating bar that opens into the living room, and plenty of storage. Enjoy central air conditioning, an included storage locker, and the convenience of underground parking. The building includes excellent amenities such as a secure bike room and a party room. Ideally located next to Billings Bridge Plaza and close to Lansdowne, with easy access to public transit, downtown Ottawa, universities uOttawa and Carleton, shops, and restaurants. A perfect choice for professionals seeking a move-in-ready home in a well-connected neighborhood. Ready for immediate occupancy. (id:28469)
Paul Rushforth Real Estate Inc.
710 - 30 Shore Breeze Drive
Toronto, Ontario
Introducing 30 Shore Breeze Dr #710 - a rare opportunity at the iconic 'Eau Du Soleil', one of Toronto's most iconic waterfront condominium residences. This spacious, beautiful 1-bedroom + 1-den, 1-bathroom suite features an oversized private terrace, ideal for entertaining or unwinding with a view. Enjoy soaring 9-ft smooth ceilings, and premium finishes throughout. Live a true resort-style lifestyle with luxury amenities: pool, fully equipped gym, yoga & pilates studio, games room, lounge, landscaped gardens, and an elegant party room. Don't miss your chance to own this incredible unit! (id:28469)
Royal LePage Performance Realty
506 - 2274 Princess Street
Kingston, Ontario
High on the fifth floor, these exclusive suites at 2274 Princess are designed not just for living, but for living well. Experience quiet luxury with 10-foot ceilings, rich hardwood flooring, and furnished terraces overlooking the courtyard and pool. Every detail is thoughtfully crafted, from sleek black stainless steel appliances to soft-close cabinetry and spacious walk-in closets. Outside your door, resort-style amenities await: Rooftop patio with stunning views, outdoor pool, sauna and resort-like courtyard, modern fitness centre & party room, guest offices, bike storage & underground parking. All perfectly positioned with easy access to transit, shopping, dining, and the best of Kingston. 2274 Princess, where comfort meets sophistication (id:28469)
RE/MAX Rise Executives
515 - 2274 Princess Street
Kingston, Ontario
High on the fifth floor, these exclusive suites at 2274 Princess are designed not just for living, but for living well. Experience quiet luxury with 10-foot ceilings, rich hardwood flooring, and furnished terraces overlooking the courtyard and pool. Every detail is thoughtfully crafted, from sleek black stainless steel appliances to soft-close cabinetry and spacious walk-in closets. Outside your door, resort-style amenities await: Rooftop patio with stunning views, outdoor pool, sauna and resort-like courtyard, modern fitness centre & party room, guest offices, bike storage & underground parking. All perfectly positioned with easy access to transit, shopping, dining, and the best of Kingston. 2274 Princess, where comfort meets sophistication (id:28469)
RE/MAX Rise Executives
224 - 2274 Princess Street
Kingston, Ontario
Welcome to 2274 Princess Street, a distinguished high-end apartment complex nestled in the heart of Kingston. Our property offers meticulously designed studio, one-bedroom, and two-bedroom units tailored for supreme comfort and functionality. Each apartment features high 10' ceilings, modern kitchens with ample storage, spacious walk-in closets, and luxurious marble bathrooms, ensuring a blend of style and practicality. At 2274 Princess Street, community amenities enhance your living experience. The property boasts a large clubhouse offering 1,408 sq.ft. of cozy space ideal for social gatherings, alongside a tranquil, expansive courtyard that spans 20,842 sq.ft., providing a perfect setting for relaxation. Fitness enthusiasts will appreciate our state-of-the-art 2,009 sq.ft. gym equipped with the latest equipment. Additionally, our outdoor swimming pool serves as a peaceful retreat for relaxation and recreation. For convenience, residents have access to secure underground parking with on-site EV charging stations. Elegant touches throughout from the lobby to each private space reflect the quality and attention to detail that define 2274 Princess Street. With 47 unique floor plans, including exclusive Penthouse Suites with panoramic rooftop patios, you can find the perfect space to call home. Here, luxury living meets comfort and convenience, offering an unmatched residential experience in the beautiful city of Kingston. Choose your ideal apartment today and elevate your lifestyle at 2274 Princess Street. (id:28469)
RE/MAX Rise Executives
226 - 2274 Princess Street
Kingston, Ontario
Welcome to 2274 Princess Street, a distinguished high-end apartment complex nestled in the heart of Kingston. Our property offers meticulously designed studio, one-bedroom, and two-bedroom units tailored for supreme comfort and functionality. Each apartment features high 10' ceilings, modern kitchens with ample storage, spacious walk-in closets, and luxurious marble bathrooms, ensuring a blend of style and practicality. At 2274 Princess Street, community amenities enhance your living experience. The property boasts a large clubhouse offering 1,408 sq.ft. of cozy space ideal for social gatherings, alongside a tranquil, expansive courtyard that spans 20,842 sq.ft., providing a perfect setting for relaxation. Fitness enthusiasts will appreciate our state-of-the-art 2,009 sq.ft. gym equipped with the latest equipment. Additionally, our outdoor swimming pool serves as a peaceful retreat for relaxation and recreation. For convenience, residents have access to secure underground parking with on-site EV charging stations. Elegant touches throughout from the lobby to each private space reflect the quality and attention to detail that define 2274 Princess Street. With 47 unique floor plans, including exclusive Penthouse Suites with panoramic rooftop patios, you can find the perfect space to call home. Here, luxury living meets comfort and convenience, offering an unmatched residential experience in the beautiful city of Kingston. Choose your ideal apartment today and elevate your lifestyle at 2274 Princess Street. (id:28469)
RE/MAX Rise Executives
650 Christie Lake Road
Tay Valley, Ontario
Discover the possibilities with this expansive home, just 2.5 km from Perth, offering plenty of space for multi-family living or those looking for room to grow. Featuring 6 bedrooms and 3.5 bathrooms, this home provides a functional layout with great potential for updates to match your personal style. Inside, you'll find three wood-burning fireplaces, including a double-sided fireplace that adds warmth and character. The main floor offers three generous bedrooms, while a large upper-floor bedroom above the garage provides additional space and flexibility. The lower level features two more bedrooms, a 3-piece bathroom, a family room with a wet bar, and plenty of storage, making it ideal for extended family, guests, or entertainment. The home includes a 5-piece main floor bath, a 2-piece powder room off the kitchen, and a 3-piece bath in the lower level. The attached 2-car garage, walkout basement, circular driveway, and covered carport add convenience and functionality. With a solid layout and great features, this home is ready for a new owner to add their personal touch. Enjoy the perfect blend of country living with easy access to town amenities. If you're looking for a spacious home with room to grow this is the one! No conveyance without 24 hour irrevocable. (id:28469)
Royal LePage Advantage Real Estate Ltd
2 - 73 Mill Street
Mississippi Mills, Ontario
Unique Office space - Large unit (about 200 sq ft), 20 feet high ceiling, 2 large tall windows, hardwood flooring, located on the 2nd floor of the building for lease in the most popular downtown main street Almonte. The original Old Post Office and Custom House is a historic landmark built in 1890 by Thomas Fuller, the Chief Architect for the Dominion of Canada, the same Chief Architect for the most famous Parliament Hill of Canada. Beautiful building with lots of character and history. Current building tenants are consultants, therapist, internet companies, engineers and the most famous Italian Bistro in Ottawa Valley called Cafe Postino who occupies the whole entire main floor. Building equips with common kitchenette on the 3rd floor and washrooms in each floor. Rent $1,200 Plus HST - All inclusive. Common areas are security monitored. 2-YR LEASE TERM. 5% Annual increase after the first year. (id:28469)
Exp Realty
211 Oak Street
Gananoque, Ontario
Luxury 3 storey townhome Condo approx 2300 sq feet, beautifully finished top to bottom. Spacious kitchen/dining room with a balcony over looking the back yard, a cozy living room and main floor bathroom/laundry. The upper level boast a huge master bedroom, ensuite bath, walk-in closet and second bedroom. The lower level offers a 3rd bedroom, rec room, full bathroom and a fireplace with a walk out to a large covered deck. Spectacular landscaping and newly fenced back yard, newer metal roof and furnace/air heat pump. Play park across the street and short walk to schools and town amenities. Approx 20 min commute to Kingston. (id:28469)
RE/MAX Rise Executives
15 Irvine Bay Lane
Frontenac Islands, Ontario
Opportunity to own a piece of paradise within a 10 minute drive to Marysville on the east end of Wolfe Island. This wonderful, approximately 77 acre property has so much potential. Whether you're looking to build a dream country home, start a hobby farm, are an outdoor enthusiast or simply looking to enjoy the peace and tranquility of island life, this property has something for everyone. The surrounding landscape is truly breathtaking with rolling farmland, a pond for duck hunters, wooded tree stands and an abundance of wildlife. Look south and watch the sun rise and enjoy the incredible water views, ships passing by on their way down the St. Lawrence River or heading out to Lake Ontario, and enjoy watching the sunset over the peaceful countryside. A majority of this property is fenced and currently being used for pasturing cattle, while the property's mixed zoning allows for the possibility of severing building lots off the eastern RU road frontage portion. With the new ferry making access to Wolfe Island easier than ever now is the perfect time to make your move. Don't let this opportunity slip away - come see what this property has to offer. (id:28469)
Royal LePage Proalliance Realty
209 Mcmahon Avenue
Kingston, Ontario
This solid, beautifully updated bungalow offers the perfect combination of mid-century charm and modern convenience, nestled in a well-established, family-friendly neighbourhood. Ideally located close to schools, local amenities, and with quick access to Highway 401, this home is perfectly suited for families, professionals, or multi-generational living. Inside you'll find a freshly painted, carpet-free layout featuring updated light fixtures, enhancing the clean, cotemporary feel throughout. The main floor boasts three comfortable bedrooms and one full bathroom, along with an expansive living room anchored by a cozy fireplace. The dining area flows seamlessly into the updated kitchen, creating an inviting space for daily living and entertaining. Step out onto the charming, enclosed back porch that opens to a spacious deck-- ideal for morning coffee, summer BBQs, or simply relaxing outdoors. The finished basement adds exceptional versatility with a separate in-law suite complete with a large bedroom, kitchen, full bathroom, walk-in closet, laundry room, and utility area. Whether for extended family, guests, or potential rental income, this space offers valuable flexibility. Completing this property is a detached double garage with electricity-- perfect for hobbyists, extra storage, or a workshop. This is a rare opportunity to own a thoughtfully updated home in a sought-after, central location. (id:28469)
Royal LePage Proalliance Realty
304 - 180 Boundstone Way
Ottawa, Ontario
Luxurious Executive 2BED/2BATH PLUS spacious DEN condo apartment in Kanata Lakes built in 2019. Flawless open-concept living & dining areas w/ hardwood flooring, Large size windows, and a cute balcony. Stunning kitchen with modern cabinets, Quartz countertop. S/S fridge, stove, over-the-range microwave/hood fan & dishwasher. Bright master bedroom w/ large walk-in closet & 3-piece en-suite. Good size 2nd Bedroom. The full bath has a long vanity & tub/shower w/ ceramic tile surround. Good size Den room is a definite plus. The in-unit laundry room has a stackable washer and dryer. Powerful high-quality AC. Indoor parking and storage and elevator access to the apartment. Amenities include the Exclusive RICHARDSON RIDGE CLUBHOUSE for entertainment, a party room & kitchen. Close to shops, entertainment, parks & bus service. Easy access to Terry Fox Drive and HWY 417. CONVENIENCE AT ITS BEST. (id:28469)
RE/MAX Hallmark Realty Group
826 Cartier Boulevard
Hawkesbury, Ontario
Welcome 826 Cartier Blvd, bright and beautifully maintained home in the heart of Hawkesbury ready to move in and enjoy! The gorgeous, freshly renovated bright kitchen is equipped with new stainless steel appliances, including an air fryer stove and a convection oven microwave hood fan, perfect for all your culinary creations. The fully finished basement boasts high ceilings, a spacious bedroom, a full bathroom, an office room as well as a recreation room and a cold room perfect for storage or preserving your produce and canned goods. Step outside to your stunning backyard oasis featuring an inviting pool, mature apple tree & raspberry bushes, durable & maintenance free composite deck, and custom fabricated fence, providing excellent shade and privacy. The large shed with a 60-amp electrical panel is ideal for your hobbies or extra storage needs. Nestled in a friendly neighbourhood with wonderful neighbours, this home truly offers privacy, comfort, functionality, and serene outdoor living at its finest. (id:28469)
Sutton Group - Ottawa Realty
1007 - 485 Richmond Road
Ottawa, Ontario
NEW PRICE! Now priced well below ALL recent sales. Stunning Ottawa River Views from Your Living Room and Balcony! Welcome to UpperWest, a prestigious condominium community at 485 Richmond Road in Westboro. Perched on the 10th floor, this impeccably designed condo offers sleek contemporary finishes, thoughtful touches throughout, and one of the most coveted views in the city. Enjoy panoramic cityscapes on one side and tranquil Ottawa River views on the other - the best of both worlds. Completed in 2018, UpperWest is a modern, upscale building that blends style and sophistication with a true sense of community. Residents love the unbeatable location and vibrant atmosphere, and for the fortunate few with river-facing units, the view is simply next-level. Inside, the space is bright, open, and welcoming - perfectly laid out to offer both flow and function. The generous living area opens onto the balcony, creating an airy and peaceful outdoor extension of your home. The kitchen features premium finishes, while the spacious bedroom, stylish bathroom, and convenient in-suite laundry round out the intelligent floorplan. Step outside and find yourself in Ottawas most desirable urban neighbourhood. Westboro is known for boutique shops, acclaimed restaurants, cozy cafes, and riverside trails. Whether you're into cycling, dining, or soaking in the scenery, this location has it all. The upcoming Kichi Zìbì Station offers future connectivity via light rail. With completion expected by 2027, residents will soon enjoy seamless access to Ottawa's expanding network and an anticipated boom in home values. Clear your mind and take a peaceful stroll through the beautiful Maplelawn Garden, a botanical oasis located right on site - a rare and serene escape in the city. If you're more of a foodie or entertainer, indulge in The Keg Steakhouse, located in the original building on site, circa 1830s. Ready to live the good life in Westboro? Reach out - your dream condo is waiting. (id:28469)
Royal LePage Integrity Realty
1870 Appleford Street
Ottawa, Ontario
Fully renovated, split level basement, 2 bedroom apartment with in-suite laundry, indoor/outdoor storage, and 1 laneway parking spot. The apartment is on two levels providing a unique, spacious feel with excellent separation of living and sleeping areas. Located in a mature neighbourhood offering easy travel around the city and quick access to amenities and recreation. Walking distance to NRC, CSIS and Blair LRT station. Ideal for a single professional or couple. Ceramic tile and engineered hardwood throughout. Sizeable dining and living area. Upgraded, bright L-shaped kitchen with ample cabinet space and large window permitting natural light. Modern appliances including stacked, front-loading washer and dryer. Spacious primary bedroom with walk-in closet. The second bedroom can also be used as office/flex/den space. Spotless, well-organized bathroom with sleek finishes. Access to landscaped, shared backyard including a shed having ample space for winter tire storage. Snow removal and yard maintenance included. Rental application required along with Equifax credit report, employment letter, 2 paystubs, and reference check. Non-smoking. (id:28469)
Solid Rock Realty
Upstairs/office Room 6 - 41 Second Street W
Cornwall, Ontario
Prime Downtown Cornwall Office Space for Lease at 41 Second Street. Discover the perfect workspace in the heart of downtown Cornwall. This new commercial office space offers a professional environment, ideal for businesses looking to establish or expand their presence. Located on the second floor of 41 Second Street, office room #6, this spacious unit is 133 square feet. Positioned in a prime downtown location, this office is steps away from public transit, shopping centers, dining options, and the mall, making it a highly accessible and vibrant business hub. Seize this opportunity to establish your business in a premium office space in the heart of Cornwall. Schedule a viewing today! (id:28469)
RE/MAX Affiliates Marquis Ltd.
Upstairs/office Room 8 - 41 Second Street W
Cornwall, Ontario
Prime Downtown Cornwall Office Space for Lease at 41 Second Street. Discover the perfect workspace in the heart of downtown Cornwall. This new commercial office space offers a professional environment, ideal for businesses looking to establish or expand their presence. Located on the second floor of 41 Second Street, office room #8, this spacious unit is 156 square feet. Positioned in a prime downtown location, this office is steps away from public transit, shopping centers, dining options, and the mall, making it a highly accessible and vibrant business hub. Seize this opportunity to establish your business in a premium office space in the heart of Cornwall. Schedule a viewing today! (id:28469)
RE/MAX Affiliates Marquis Ltd.
Upstairs/office Room 7 - 41 Second Street W
Cornwall, Ontario
Prime Downtown Cornwall Office Space for Lease at 41 Second Street. Discover the perfect workspace in the heart of downtown Cornwall. This new commercial office space offers a professional environment, ideal for businesses looking to establish or expand their presence. Located on the second floor of 41 Second Street, office room #7, this spacious unit is 133 square feet. Positioned in a prime downtown location, this office is steps away from public transit, shopping centers, dining options, and the mall, making it a highly accessible and vibrant business hub. Seize this opportunity to establish your business in a premium office space in the heart of Cornwall. Schedule a viewing today! (id:28469)
RE/MAX Affiliates Marquis Ltd.
Upstairs/office Room 9 - 41 Second Street W
Cornwall, Ontario
Prime Downtown Cornwall Office Space for Lease at 41 Second Street. Discover the perfect workspace in the heart of downtown Cornwall. This new commercial office space offers a professional environment, ideal for businesses looking to establish or expand their presence. Located on the second floor of 41 Second Street, office room #9, this spacious unit is 259 square feet. Positioned in a prime downtown location, this office is steps away from public transit, shopping centers, dining options, and the mall, making it a highly accessible and vibrant business hub. Seize this opportunity to establish your business in a premium office space in the heart of Cornwall. Schedule a viewing today! (id:28469)
RE/MAX Affiliates Marquis Ltd.
Upstairs/office Room 3 - 41 Second Street W
Cornwall, Ontario
Prime Downtown Cornwall Office Space for Lease at 41 Second Street. Discover the perfect workspace in the heart of downtown Cornwall. This new commercial office space offers a professional environment, ideal for businesses looking to establish or expand their presence. Located on the second floor of 41 Second Street, office room #3, this spacious unit is 149 square feet. Positioned in a prime downtown location, this office is steps away from public transit, shopping centers, dining options, and the mall, making it a highly accessible and vibrant business hub. Seize this opportunity to establish your business in a premium office space in the heart of Cornwall. Schedule a viewing today! (id:28469)
RE/MAX Affiliates Marquis Ltd.
Upstairs/office Room 1 - 41 Second Street W
Cornwall, Ontario
Prime Downtown Cornwall Office Space for Lease at 41 Second Street. Discover the perfect workspace in the heart of downtown Cornwall. This new commercial office space offers a professional environment, ideal for businesses looking to establish or expand their presence. Located on the second floor of 41 Second Street, office room #1, this unit is 378 square feet. Positioned in a prime downtown location, this office is steps away from public transit, shopping centers, dining options, and the mall, making it a highly accessible and vibrant business hub. Seize this opportunity to establish your business in a premium office space in the heart of Cornwall. Schedule a viewing today! (id:28469)
RE/MAX Affiliates Marquis Ltd.
Upstairs/office Room 2 - 41 Second Street W
Cornwall, Ontario
Prime Downtown Cornwall Office Space for Lease at 41 Second Street. Discover the perfect workspace in the heart of downtown Cornwall. This new commercial office space offers a professional environment, ideal for businesses looking to establish or expand their presence. Located on the second floor of 41 Second Street, office room #2, this spacious unit is 226 square feet. Positioned in a prime downtown location, this office is steps away from public transit, shopping centers, dining options, and the mall, making it a highly accessible and vibrant business hub. Seize this opportunity to establish your business in a premium office space in the heart of Cornwall. Schedule a viewing today! (id:28469)
RE/MAX Affiliates Marquis Ltd.
Upstairs/office Room 4 - 41 Second Street W
Cornwall, Ontario
Prime Downtown Cornwall Office Space for Lease at 41 Second Street. Discover the perfect workspace in the heart of downtown Cornwall. This new commercial office space offers a professional environment, ideal for businesses looking to establish or expand their presence. Located on the second floor of 41 Second Street, office room #4, this spacious unit is 152 square feet. Positioned in a prime downtown location, this office is steps away from public transit, shopping centers, dining options, and the mall, making it a highly accessible and vibrant business hub. Seize this opportunity to establish your business in a premium office space in the heart of Cornwall. Schedule a viewing today! (id:28469)
RE/MAX Affiliates Marquis Ltd.
Upstairs/office Room 5 - 41 Second Street W
Cornwall, Ontario
Prime Downtown Cornwall Office Space for Lease at 41 Second Street. Discover the perfect workspace in the heart of downtown Cornwall. This new commercial office space offers a professional environment, ideal for businesses looking to establish or expand their presence. Located on the second floor of 41 Second Street, office room #5, this spacious unit is 195 square feet. Positioned in a prime downtown location, this office is steps away from public transit, shopping centers, dining options, and the mall, making it a highly accessible and vibrant business hub. Seize this opportunity to establish your business in a premium office space in the heart of Cornwall. Schedule a viewing today! (id:28469)
RE/MAX Affiliates Marquis Ltd.
904 - 900 Dynes Road
Ottawa, Ontario
Attention first-time buyers, downsizers, and investors! This spacious 3-bedroom, 2-bathroom condo on the 9th floor offers approximately 1,100 sq ft of comfortable living space in one of Ottawas most convenient and connected locations. The unit features a bright and open living/dining area, updated flooring, new windows, and in-unit storage. All bedrooms are generously sized, with the primary bedroom offering a walk-through closet and private 4-piece ensuite. Step out onto the impressive 40-foot balcony and enjoy stunning easterly views of downtown Ottawa and the Gatineau Hills perfect for a morning coffee or evening glass of wine. Included with the unit is an exclusive covered parking space (A0174), a premium spot with pillars on either side that provide extra room and protection from other vehicles. The building is clean, well-managed, and loaded with amenities, including a semi-Olympic size swimming pool, sauna, library, party room, and ample visitor parking. Located just minutes from Carleton University, Algonquin College, shopping, banks, restaurants, McDonalds, Tim Hortons, and more, almost everything you need is right next door! Enjoy easy access to Ottawas top recreational areas like the Experimental Farm, Hogs Back Park, Mooneys Bay, and the Rideau Canal. Whether walking, biking, or skating, getting around is half the fun! Best of all, the condo fee includes all utilities, snow removal, and building maintenance, offering truly worry-free living. Don't miss out on this fantastic opportunity to live life to the fullest in the heart of the city! (id:28469)
RE/MAX Affiliates Marquis Ltd.
5466 Mitch Owens Road
Ottawa, Ontario
High-Exposure Lot in Prime Manotick Location Build Your Dream or Investment Property!Rare opportunity to build a custom home with a secondary dwelling unit on a large 100 ft x 170 ft lot with premium exposure on Mitch Owens Road. Perfect for buyers or investors looking to combine residential living with business potentialideal for home-based businesses, rental income, or multi-generational living.Just minutes to Rideau Carleton Casino, St. Mark High School, George Nelms Sports Park, and all the charm of Manotick. Only 20 minutes to downtown Ottawa, this location offers the perfect blend of visibility, versatility, and convenience. A strategic investment in a growing and in-demand communitydont miss out! (id:28469)
RE/MAX Hallmark Realty Group
22 Dollard Street
Russell, Ontario
Discover this impeccably designed legal duplex in Embrun offering exceptional value and strong rental income. The upper-level flagship unit is a beautifully renovated 3-bedroom home. Thoughtfully updated with care and attention to detail, this unit stands out as one of the premier rentals in Embrun. The newly constructed lower-level apartment is equally impressive -- a bright and modern 3-bedroom unit. Together, both units are rented (no vacancy) to generate a robust monthly income of $4,200, translating to over $50,000 annually. Heat/Hydro is separately metered so as the new property owner, you pay only water. The extra-large 1/3rd acre property lends well to future development -- extensions, outbuildings, carriage homes, and more! This is an excellent land parcel to take advantage of the More Homes Built Faster Act, 2022 (also known as Bill 23) as part of Ontarios goal of building 1.5-million new homes in under 10 years. Annual Income $50,415. Annual Expenses: Water $1,550, Insurance $1,673, Tax $3,570 = Total $6,793. Net Income $43,622. Cash flow before finance $3,635 per month. On reasonable financing terms the monthly cashflow is $800+ per month. This investment opportunity is hard to beat. If long-term growth is 4-5% per year, this duplex could be worth $1.43-1.65 million in 15 years, and $2.58-3.44 million in 30 years when paid in full. Cashflow in the interim should greatly exceed $500,000. This equates to a potential return of $3-4 million from todays $159-238k downpayment. Consider adding 22 Dollard Street in Embrun as a flagship property and long-term staple to your portfolio. Note: Financials discussed in the video are outdated; please refer the the updated numbers listed here. Photos taken prior to current tenancies. (id:28469)
Royal LePage Integrity Realty
15 Bishop Street
Kingston, Ontario
Welcome to the heart of Kingston's highly sought-after Reddendale community, where mature trees, wide lots, and a strong sense of community meet lakeside living. This beautifully designed home offers main floor living with plenty of room for family or guests. The open-concept kitchen, dining, and great room are flooded with natural light thanks to ample windows that frame views of the private backyard landscaped by Wentworth Landscapes. Step outside to enjoy the large deck and patio ideal for entertaining or simply relaxing in your own peaceful retreat. The main floor also boasts a guest suite or additional primary suite with 3 -piece ensuite and another 2-piece bath. The upper level offers three generous bedrooms, including a spacious primary suite with a massive walk-in closet and a private 4-piece ensuite. The fully finished lower level adds even more flexibility, featuring a large recreation room and an additional full bathroom perfect for movie nights, a home gym, or guest space. This home blends function and comfort in one of Kingston's most established and desirable neighbourhoods. Just minutes from parks, schools, waterfront access, and all west-end amenities. (id:28469)
RE/MAX Service First Realty Inc.
775 Trojan Avenue
Ottawa, Ontario
This triplex, an excellent investment opportunity, is centrally located close proximity to the amenities & shopping on St. Laurent Blvd, transit and light rail, St. Laurent Shopping Centre, schools and Aviation Pathway leisure trail network. The property offers three good sized 2 bedroom 1 bathroom units. The main level and 2nd level units feature a similar layout and include a formal living room, kitchen, 4-piece bathroom, 2 bedrooms and hardwood floors throughout. The basement unit features an open concept living room and kitchen, 2 bedrooms and 4-piece bathroom. All 3 units share laundry which is accessible separately in the basement. Large well maintained backyard with patio. Spacious and functional shed subdivided into 4 compartments with separate access to allow for additional storage for each unit including a general maintenance storage. Rent: Unit #1 (main) -$1,281.32/month, Unit #2 (upper) -$1,127.26/month, Unit #3 (basement)-$1,049.67/month. 4 separate hydro meters. Tenants pay for hydro. The building is centrally heated via a gas furnace. Large interlocking driveway that can accommodate up to 8 cars. Roof 2024. Eavestroughing and aluminium trim 2024. Front porch 2022. Furnace 2008. (id:28469)
Royal LePage Team Realty
422 Queen Mary Street
Ottawa, Ontario
Affordable semi-detached property offering two comfortable units in a central location near St Laurent shopping, downtown, transit, restaurants and lots of amenities. The lower unit features a 1-bedroom + den, with living and dining area, a functional kitchen updated in 2012, a full bathroom redone in 2012, and easy access to a back deck and rear yard. The upper unit is a cozy 1-bedroom apartment with a bright living area, a fully equipped eat-in kitchen updated in 2018, and a full bathroom renovated in 2020. This property also offers three parking spaces and a fenced-in south-facing backyard with a deck and storage shed. Whether you're an investor seeking a reliable income stream or a first-time buyer looking to live in the property while generating rental income, this is an ideal investment opportunity and a great way to enter the market! Roof 2020, Carrier furnace 2013, Exterior siding 2015. Soffit and fascia 2024. Unit 1 fridge 2024, stove 2016. Unit 2 fridge 2023, stove 2018. 24 hours irrevocable on offers. (id:28469)
Royal LePage Integrity Realty
96 Sandpit Lane
Frontenac, Ontario
Enjoy 200ft (double lot) of pristine waterfront on Crow Lake. Beautiful clean shore line, great for swimming, fishing and boating. The cottage features 1 bedroom + Loft, 3pc bath, kitchen, screened in porch and large deck over looking the water. Set on a private lot with ample parking, Crow lake offers great fishing, boating, swimming and access to Bobs lake at the south end. (id:28469)
Fidacity Realty
700 - 1666 Bank Street
Ottawa, Ontario
Kumpir House is a turnkey Turkish fast-food restaurant located on a high-traffic stretch of Bank Street in Ottawa. Specializing in kumpira popular Turkish-style loaded baked potatothe business offers a unique and authentic dining experience with dine-in seating and take-out service. Fully equipped with a custom-built Turkish oven, commercial coolers, and food prep stations, the restaurant is ready for immediate operation. With established delivery partnerships like Uber Eats and low overhead costs, it presents an excellent opportunity for an owner-operator or investor looking to enter the growing ethnic food market in Ottawa. (id:28469)
RE/MAX Hallmark Realty Group
120 Ballycanoe Road
Front Of Yonge, Ontario
This adorable bungalow is the perfect family home, it's freshly painted, filled with natural light, and offering wide-open views of the fields beyond the backyard. Surrounded by beautiful perennial gardens, it's a plant lover's dream and the perfect mix of indoor comfort and outdoor space. Step inside and hang your hat, the main level features a cheerful kitchen with plenty of storage, an open-concept dining and living area that's great for hosting, three generous bedrooms, and a refreshed 4-piece bathroom with lots of storage and space to get ready for the day. The finished lower level is only partially below grade, making it bright and inviting. It includes two additional bedrooms, a massive rec room, laundry area, and a 2-piece bathroom that's functional and ready for your personal touch. Step out back to enjoy the peaceful setting, no rear neighbours, just open skies and views of the countryside. With an attached single-car garage and garden shed, there's plenty of space for storage and hobbies. Tucked away on a quiet country road, yet just a short drive to town, this solid family home offers the space, charm, and laid-back lifestyle you've been looking for. (id:28469)
RE/MAX Rise Executives
1059 Pembridge Crescent
Kingston, Ontario
Immaculate 4-Level Side Split in Sought-After Bayridge Neighbourhood. Welcome to this beautifully maintained 3+1 bedroom, 2 bathroom home nestled in the heart of Kingston's desirable Bayridge community. Perfectly situated on a quiet, tree-lined street, this spacious 4-level side split offers comfort, privacy, and stylish updates throughout. The front foyer leads into an inviting living room filled with natural light and beautiful hardwood floors that are through out the main living areas. The updated kitchen is a chefs dream, featuring stunning quartz countertops, custom cabinetry, and modern finishes that blend functionality with elegance. Enjoy casual meals or your morning coffee in the sun-soaked dining area, then relax in the spectacular sunroom overlooking the lush, private backyard oasis. This home offers an abundance of space, including an additional above-ground family room perfect for movie nights, a home office, or a cozy retreat. The lower level features a walk-out basement that leads directly to a secluded patio and hot tub ideal for unwinding after a long day. Three generously sized bedrooms are located on the upper level, while the versatile fourth bedroom (or den/office) is on the lower level, offering flexible living arrangements for guests, teens, or multigenerational families. Two full bathrooms complete the home, thoughtfully designed for everyday comfort and convenience. Outside, you'll fall in love with the spectacular, fully fenced backyard an entertainers dream and a peaceful haven with mature trees and plenty of room to play or garden. Located close to excellent schools, parks, shopping, and just minutes from Kingston's west-end amenities, this is an amazing opportunity to own a move-in-ready home in a family-friendly neighbourhood. Don't miss your chance to make this stunning Bayridge gem your own! (id:28469)
RE/MAX Finest Realty Inc.
Lot11 12,14,15, 0 Thunder Lane
Frontenac, Ontario
Your search for your private paradise ends here. Welcome to 0 Thunder Lane. With just over 259 acres populated with a diverse mix of hardwood and softwood trees, offering premier building lots, 2900 feet of shoreline along pristine Thompson Lake with 2 boat launches, welcome to the perfect retreat. Enjoy your morning coffee on the front deck of the updated rustic cabin, while enjoying the beauty of the waterview, wildlife and sound of the song birds in complete privacy with no neighbours in view. Thompson Lake is a spring fed and crystal clear lake loaded with northern pike, bass, perch, blue gill, and pan fish. The property also offers a pond full of rainbow trout and access to Little Round and Little Dutch Lake. The 22 km of trails throughout the property are ideal for hiking, snowshoeing, and ATVing. Store all your toys and machinery in the 30x80 coverall building with a sand base. The sand, rock and gravel quarry is a great natural resource for personal use. The opportunities are endless with great potential for development of possible resort, family compound, camp ground or possible estate lots. This property must be seen to appreciate its full potential. There is the possibility to severance additional lots for family and friends. (id:28469)
RE/MAX Finest Realty Inc.
00 0000 Avenue
Ottawa, Ontario
An amazing opportunity to own a franchise location of Roto-Static Carpet& Upholstery Cleaning Services. This well established trusted business has been operating since 1977 providing exceptional high quality services to homeowners and businesses in Canada. Providing superior cleaning services and products to their clientele is top priority at Roto-Static. Roto-Static services and products are delivered through a nationwide network of certified franchise professionals to assure reliability, the highest standard of quality, outstanding value and conscientious and friendly customer service. This franchise location proudly services the Ottawa area. The sale includes franchise, new equipment and marketing. You won't want to miss out on this amazing opportunity to own a well established franchise location. (id:28469)
Exp Realty
75 Bonnechere Street E
Bonnechere Valley, Ontario
Discover timeless charm and endless space on this beautifully oversized lot in the heart of Eganville. This character-filled 4-bedroom, 2-bath Victorian-style brick home is nestled among lush gardens and mature trees offering a peaceful, storybook setting just a short stroll from downtown and Centennial Park. Step inside to find original woodwork, intricate trim, and rich hardwood floors that speak to the home's old-world craftsmanship. The updated eat-in kitchen flows into an elegant living and dining area, perfect for family gatherings. A spacious main floor family room, convenient laundry, 3-piece bath, and storage room offer functionality without compromising character. Upstairs, four generously sized bedrooms and a full bath provide room to grow. Enjoy your morning coffee or entertain guests on the stunning 5'x40' wraparound front porch that exudes historic charm. Outside, the expansive yard is a gardeners dream and an ideal playground for kids. A massive attached 16'x44' garage/storage barn adds incredible value for hobbyists, tinkerers, or anyone needing extra space. A rare opportunity to own a piece of history, surrounded by natural beauty. Newer propane furnace 2019 & propane HWT 2013, AC 2021. Extra insulation added to the Exterior Walls/Attic. Being sold As-is where is. (id:28469)
Century 21 Aspire Realty Ltd.
2365 Stoney Lane
Ottawa, Ontario
Nestled on a private, beautifully landscaped 1-ACRE horseshoe treed lot, this stunning stone and stucco bungalow offers exceptional curb appeal and luxurious living. The home features an abundance of natural light, heated marble flooring throughout the main level, and a striking stone arch foyer that opens to a spacious layout with 5 bedrooms and 4 full bathrooms. A full IN-LAW SUITE with private entrance, large windows, gas fireplace, and in-unit laundry adds versatility for multi-generational living or profit from collecting rent to subsidize your living costs. The elegant interior boasts coffered ceilings, a grand stone wood burning fireplace, and a gourmet kitchen complete with stainless steel appliances, gas cooktop, granite counter-top and a walk-in pantry. The expansive primary bedroom includes a spa-inspired ensuite with a double sink vanity, soaker tub, and glass walk-in shower, along with the convenience of a main floor laundry room. Outside, the property transforms into a private oasis with an interlocked patio, in-ground saltwater pool, firepit, and a versatile screened-in porch offering panoramic views equipped with ceiling fan and infrared heater for comfort. A TRIPLE GARAGE provides ample storage for vehicles and more. A recent 15 ft x 25 ft outdoor shed was added with running hydro. This one-of-a-kind home seamlessly blends elegance, comfort, and resort-style living. (id:28469)
Century 21 Synergy Realty Inc
130 Edward Street
Mississippi Mills, Ontario
Welcome to 130 Edward Street! Tucked into the vibrant town of Almonte, this 3-bed, 4-bath home is the perfect fit for a growing family. Full of charm and character, it offers a functional layout and thoughtful updates throughout. Enjoy your morning coffee on the covered front verandah, an ideal spot to sit and take in the neighbourhood. Inside, the updated, sun-filled kitchen features an impressive walk-in pantry, a cozy breakfast area, and a handy computer nook. The formal living and dining rooms offer great entertaining space, anchored by a natural gas fireplace. Main floor laundry and an attached two-car garage provide everyday convenience. Upstairs, the spacious primary bedroom includes a walk-in closet and ensuite, with two additional bedrooms and a full family bath. The fully finished lower level adds even more living space, with a large family room and powder room, perfect for movie nights or a teen retreat. Step outside to a fully fenced backyard complete with beautiful perennial gardens, ideal for kids, pets, or simply enjoying summer evenings. Located in a family-friendly neighbourhood within walking distance to Almonte's charming downtown shops and restaurants, this home blends small-town lifestyle with comfort and style. 24 Hour irrevocable on all offers. (id:28469)
RE/MAX Affiliates Boardwalk
279 Lisgar Avenue
Renfrew, Ontario
Charming Turn-Key Starter Home in the Heart of Renfrew!This beautifully updated home is move-in ready and perfect for first-time buyers or those looking to downsize. Completely redone in 2025, including new flooring, appliances, light fixtures, and furnace.Step into the stylish new kitchen, complete with updated appliances, and enjoy meals in the separate dining room. The oversized living room is flooded with natural light and features an additional door that open to a private deck perfect for entertaining or relaxing outdoors. A second set of patio doors leads to a cozy front deck for your morning coffee.The main bathroom has also been fully refreshed, boasting a new vanity, toilet, washer, and dryer for ultimate convenience. Upstairs, youll find the spacious primary bedroom and a second bedroom both featuring walk-in closets!Located in a desirable central Renfrew neighbourhood, this home combines modern upgrades with a functional layoutdont miss your chance to own this gem! 24 HOUR IRREVOCABLE ON ALL OFFERS. (id:28469)
RE/MAX Pembroke Realty Ltd.




