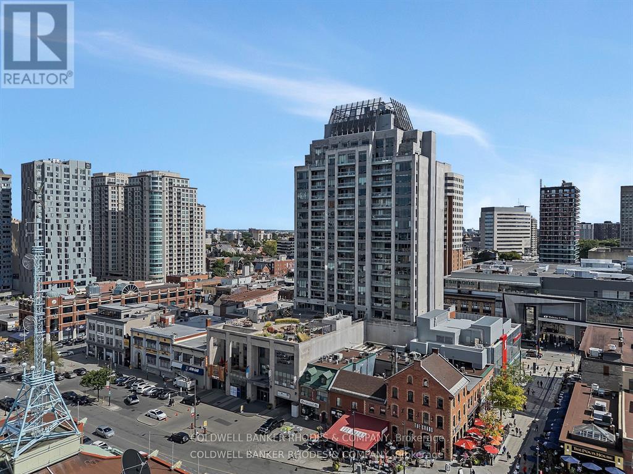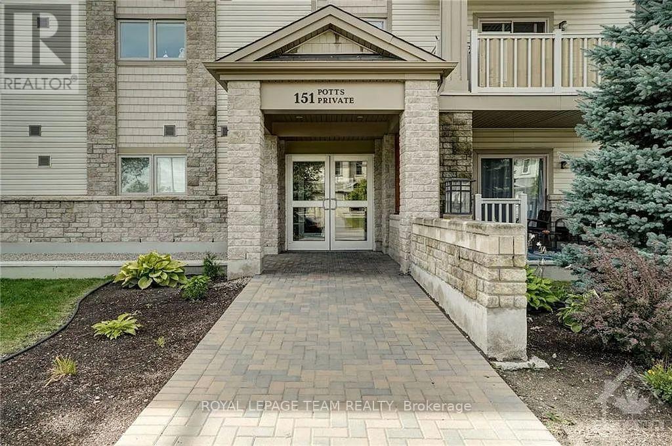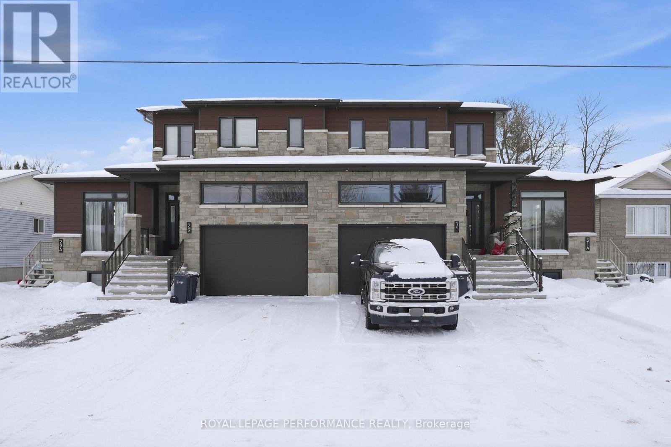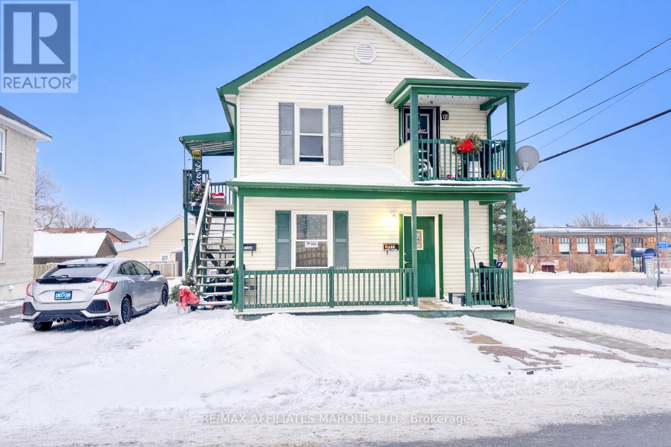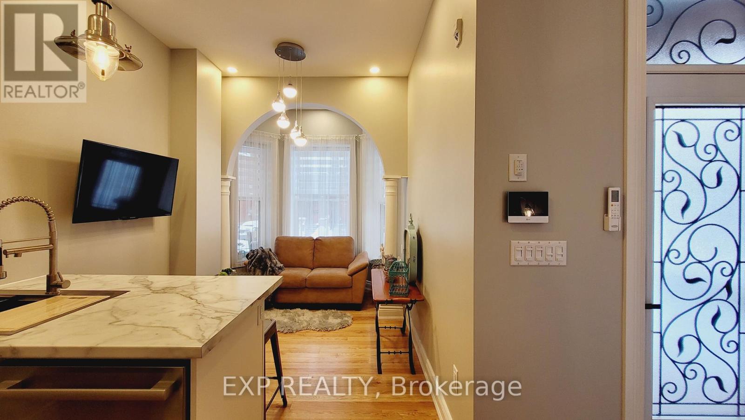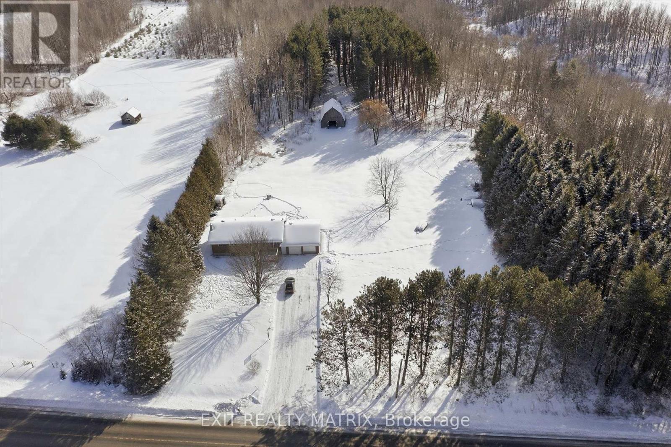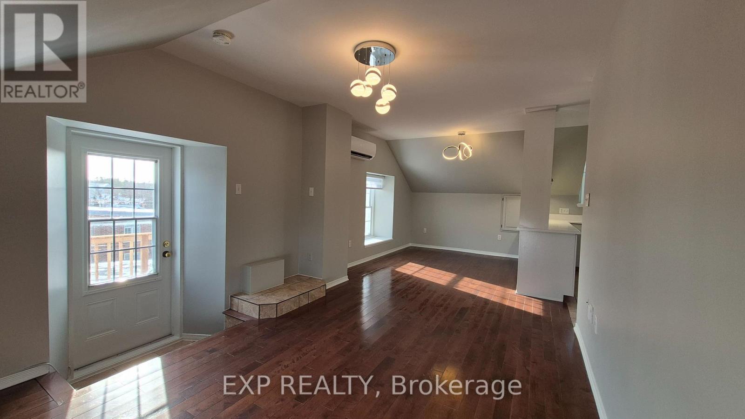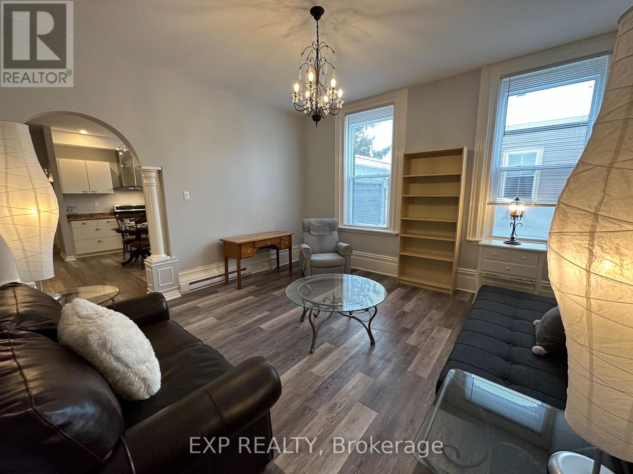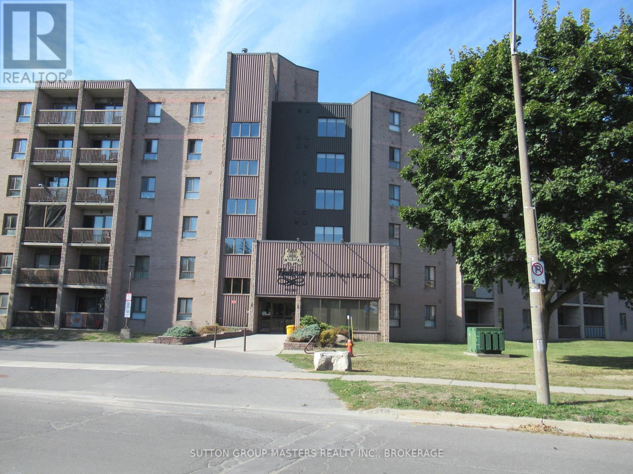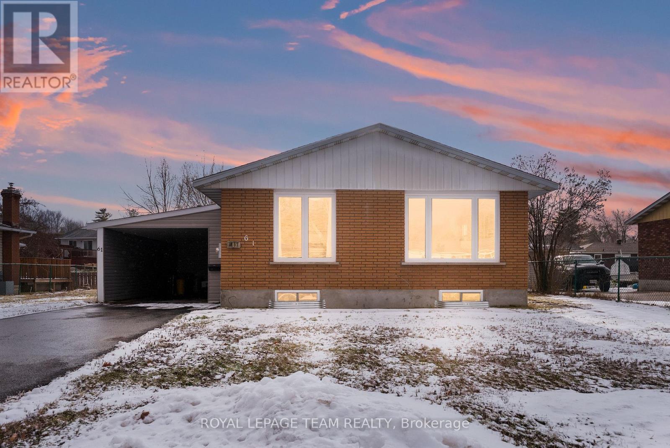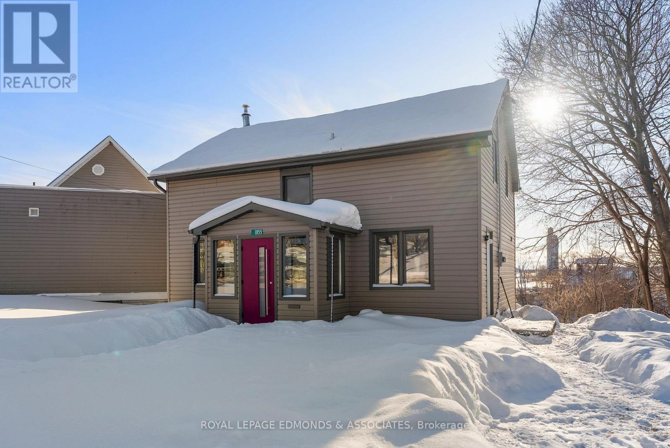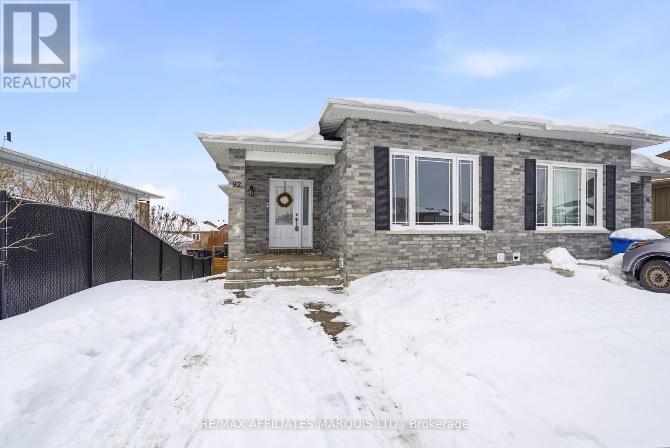502 - 90 George Street
Ottawa, Ontario
Luxury living at its best! Impeccably presented and attractively appointed 2 bedroom, 2 full bathroom unit with panoramic views of Ottawa's most notable landmarks.... Chateau Laurier, Parliament's Peace Tower, National Art Gallery, Notre Dame Cathedral, Byword Market Mall and so much more on a backdrop of the Gatineau Hills! Convenience and lifestyle awaits in this light filled, smartly designed corner unit of 1276 sq ft (apx). Welcoming city views provide a lovely backdrop for the open concept main living space featuring a flexible floor plan. Beautifully appointed kitchen accented by granite counters, wood cabinetry, a raised breakfast bar and recently replaced stainless steel appliances. The interchangeable living and dining areas offer generous entertaining and relaxation spaces, both with views onto the heart of Ottawa. With a sizeable ensuite bathroom featuring walk-in shower and soaker tub plus a walk-in closet, the primary bedroom is grand enough for a king size bed and accompanying furniture. Positioned on the opposite end of the unit, the second bedroom benefits from direct western views. Completing the interior space is a 3 piece bathroom with smartly designed storage, generous coat closet and in-suite laundry. Spanning the dining room and primary bedroom and featuring eye catching views of the stunning terrace below, the balcony is the perfect outdoor space to enjoy cup of coffee, glass of wine and sunset views! Building amenities include concierge, indoor pool, hot tub, sauna, gym, meeting room, car wash, and a generous and beautifully kept terrace perfect for entertaining or enjoying the sunshine! A perfect mix of space and functionality, lifestyle and convenience! 24 hour irrevocable on offers. (id:28469)
Coldwell Banker Rhodes & Company
104 - 151 Potts Private
Ottawa, Ontario
Kickstart the new year in your new home at 151 Potts Private in Notting Hill. This property is an exquisite, main-level condominium in the highly sought-after Orleans neighbourhood that offers the perfect blend of peaceful suburban living and unparalleled urban access. This expertly designed, open-concept residence is meticulously crafted to maximize spatial utility and natural light, creating a bright and welcoming atmosphere, featuring a professional-grade chef's kitchen with durable granite countertops, stylish cabinetry, a practical breakfast bar, and premium stainless steel Maytag appliances. The spacious one-bedroom layout includes an elegant primary suite with a walk-in closet and convenient 'cheater' access directly into the sophisticated ensuite bathroom. The main living areas are warm, cozy, and flooded with light. The unit has engineered hardwood flooring and modern pot lights throughout. Residents will enjoy an exclusive outdoor retreat via direct access from the living room to a private, ground-floor patio, alongside optimized accessibility features such as in-suite laundry and a dedicated, assigned parking space positioned next to the unit's entrance. The superior Notting Hill location offers excellent walkability with effortless access to parks, highly-rated schools, a diverse array of retail and professional services, and an extensive network of community paths, all within a professionally managed condominium complex that includes secure indoor bicycle storage. All of the mentioned features make this property a distinct opportunity for sophisticated, low-maintenance living in a premium location. (id:28469)
Royal LePage Team Realty
31a Marcel Street
Russell, Ontario
Welcome to 31A Marcel Street, a bright and inviting 2 bedroom, 1 bathroom home with an additional den, available for rent at $2,150 per month. Please note: approximate square footage below grade is 1189 with a main level / office space of an additional 204 square feet above grade. This well-designed unit offers a spacious layout with two comfortable bedrooms and a versatile den that can serve as a home office, or creative space. Large windows fill the living areas with natural light, creating a warm and welcoming atmosphere throughout. The functional kitchen provides ample cabinet and counter space, making everyday cooking convenient and enjoyable, while the modern bathroom is clean and thoughtfully arranged for comfort. Located on a quiet and friendly street, this home is just minutes from transit, parks, schools, shops, and essential amenities, offering an ideal blend of peace and accessibility. With its private entrance and practical layout, this unit is perfect for couples, small families, or professionals looking for a comfortable place to call home. Book your showing today! (id:28469)
Royal LePage Performance Realty
115 Prince Albert Street
Cornwall, Ontario
Well maintained duplex offering two self contained 2 bedroom units, each occupied by great long term tenants. Solid construction with good bones, making this an ideal addition to any investment portfolio. Located steps from the St. Lawrence River, scenic bike paths and walking trails, and adjacent to the Cotton Mill condo district, known for its vibrant amenities and waterfront lifestyle. Conveniently close to St. Lawrence College, public transit routes, and everyday conveniences.A rare opportunity to own a stable, income-producing property in a highly desirable and growing area. Reach out now for financial information. (id:28469)
RE/MAX Affiliates Marquis Ltd.
101 - 157-159 James Street
Ottawa, Ontario
Unit 101 - 1 bedroom 1 ensuite 4-pc bathroom executive apartment with a deck at the front. Built in 1901, this historic red brick building has been totally gutted, rebuilt, modernized from ceiling, to wall, to floor, to structure, to studs, to heating system, to plumbing, to electricity, to heating and cooling system, to roof, to front steps, to the garden, to anything you can think of, completely NEW. Building has a total of 12, one or two bedroom executive apartments. All equipped with in-suite Laundries, Air conditioning for the summer, heat pumps for the winter, some have private outdoor balconies, some have indoor sunrooms/offices /dens. Most units still have their original historic red brick inside the indoor living space. All oak hardwood floorings and tiles throughout. Parking with fee are available at building parking lot. EV Wall Chargers installed at the back of parking lot for your EV charging at anytime of the day. In Centertown, 157 James Street is all about its location. Check out the walkers score 97/100, the transit score 74/100, bikers score 92/100. (id:28469)
Exp Realty
1285 Calypso Street
The Nation, Ontario
Welcome to 1285 Calypso Street, an exceptional country property set on approximately 17 acres, conveniently located just minutes from Highway 417. This unique offering delivers the perfect blend of privacy, natural beauty, and outdoor potential, making it ideal for nature lovers, or those seeking a peaceful rural retreat. Upon entry, you're welcomed by a bright and spacious oversized living room, filled with natural light. The open-concept kitchen and dining area is well-suited for family living and entertaining, with patio doors leading to the rear deck (2023), providing a seamless connection to the outdoors. Down the hall, the main level offers a comfortable primary bedroom, two additional bedrooms, and a 4-piece main bathroom. The lower level, recently finished in 2026, expands the living space with a versatile rec room and workout area, an additional fourth bedroom, a full bathroom, and laundry and ample storage. The expansive grounds are a true highlight, featuring winding walking trails lined with raspberry bushes throughout the acreage, perfect for quiet exploration and enjoying the natural surroundings. Approximately 20 mature maple trees offer the opportunity for seasonal maple syrup tapping, while a scenic pond (perfect for ice skating in the winter!) located beside the barn adds charm and attracts local wildlife. Additional features include front and rear decks completed in 2023, enhancing outdoor living and enjoyment of the serene landscape. This rare property offers endless possibilities while remaining close to town amenities and commuter routes. (id:28469)
Exit Realty Matrix
5 - 98 To 102 Mill Street
Mississippi Mills, Ontario
Move In Now! Live in an Air conditioned apartment in one of Almonte's most historic buildings on the main street! Mill Street, in Almonte, is one of Ontario's most picturesque locations, often set in movies, and featuring many unique shops and cultural landmarks. $1,995.00 per month plus hydro. This third floor one bedroom apartment features: Lights, lights, lights, lots of lights coming in this third level apartment. Bright, big windows in each room in the whole apartment. four piece bathrooms, in suite Laundry facilities, brand new. Carrier Heat pump split unit provides air conditioning for the summer and heat in the winter. Building is secured by Surveillance Security Cameras 24/7. Non-smoking building, parking $50 extra per month, internet/WiFi $50 extra per month. References, credit check and one year lease required. (id:28469)
Exp Realty
1 - 242 Bridge Street
Carleton Place, Ontario
Carleton Place Bridge St - 2 Bedroom Apartment ground floor - Available September 1, 2025. Bright spacious apartment in a quiet, clean, non-smoking building with steps from the Mississippi River, shopping, restaurants, recreation and more. This ground floor apartment features: four piece bathroom, stainless steel appliances, courtyard/garden for building tenants. Includes water. Laundry facilities in the building. Private balcony. Building is secured by Surveillance Security Cameras 24/7. Good rental and work References and good credit record a must, and one year lease required. $2,100/month + hydro. Vacant unit. (id:28469)
Exp Realty
503 - 17 Eldon Hall Place
Kingston, Ontario
Welcome to 17 Eldon Hall Place #503. This recently renovated 2 bedroom South East facing condo offers affordable living combined with prime central location. Open concept living/dining room complete with private balcony off the living room. Functional galley kitchen includes Fridge, Stove and features a good amount of cupboard space. Generously sized primary bedroom. Carpet free. Recent upgrades include updated flooring throughout, new baseboard trim, and some fixtures. The unit has also been tastefully repainted. In unit storage. Large windows offering lots of natural light. Enjoy the convenient amenities such as reserved parking plus lots of guest parking, access to a bike locker, multiple laundry facilities, and more. Located in the Polson Park neighbourhood, this location offers easy access to parks, schools, shopping and public transit with Queens, St. Lawrence College and downtown Kingston being conveniently close by. Dont miss your opportunity to own this great condo. (id:28469)
Sutton Group-Masters Realty Inc.
61 Herman Street
Petawawa, Ontario
Welcome to this well-maintained 3+1 bedroom home in a fantastic Petawawa location, close to schools, restaurants, and everyday amenities. Many of the big-ticket items have already been taken care of, including a new electrical panel, all new baseboard heaters, and several new windows throughout the home. The basement has been refreshed with newly enlarged windows that bring in loads of natural light, plus it's been finished with drywall and insulation to create comfortable additional living space. Freshly painted from top to bottom, the home shows clean, bright, and truly move-in ready. The bathroom has been fully renovated, and the kitchen features all new never used appliances, giving buyers a worry-free start. Outside, you'll love the large mostly fenced yard complete with a workshop - perfect for storage, hobbies, or extra workspace. (id:28469)
Royal LePage Team Realty
1855 Beachburg Road
Whitewater Region, Ontario
Absolutely stunning 4-bedroom home overlooking a tranquil creek in the heart of Beachburg! This beautifully renovated gem offers striking curb appeal with all-new brown vinyl siding, window trim, soffit, fascia, and gutters, sitting proudly on a 0.25-acre lot. Step inside to a bright, open main floor flooded with natural light, fresh crisp white paint, and brand-new flooring throughout. The spacious, modern kitchen features two-toned cabinets, sleek countertops, stainless steel appliances, and plenty of room for a large dining table. The massive living room opens through a patio door to the gorgeous back deck with glass railing, offering unobstructed views of the serene creek. Also on the main floor, enjoy a convenient powder room and stacked laundry area for everyday ease. Upstairs, four generously sized bedrooms provide ample space for family or guests, complemented by a stylish, new 3-piece bathroom. Lower level offers great storage and a walkout to the backyard. With countless upgrades, a serene location, and an extremely attractive price tag, this move-in-ready home is a rare find that won't last long! (id:28469)
Royal LePage Edmonds & Associates
92 Butternut Drive
Cornwall, Ontario
Freshly painted throughout with new flooring, this modern semi-detached home built in 2016 features an open-concept main floor where the kitchen, dining area, and living room flow seamlessly together, complete with a kitchen island that anchors the space. The home offers 2+1 bedrooms, two bathrooms, and 1,080 sq. ft. of thoughtfully designed living space. The primary bedroom is generously sized and features double closets and patio doors leading to its own private deck. The fully finished walkout basement adds exceptional versatility, making it ideal for guests, teens, or a home office setup. This level includes an additional bedroom, a 4-piece bathroom, a separate finished laundry room, and a utility room with ample storage. Natural Gas heating and central air conditioning provide year-round comfort. Located in a quiet, conforming neighbourhood, this well-maintained property offers solid value and low-maintenance living. Some photos have been virtually staged. Click on the Multi-Media link for video & floor plan. (id:28469)
RE/MAX Affiliates Marquis Ltd.

