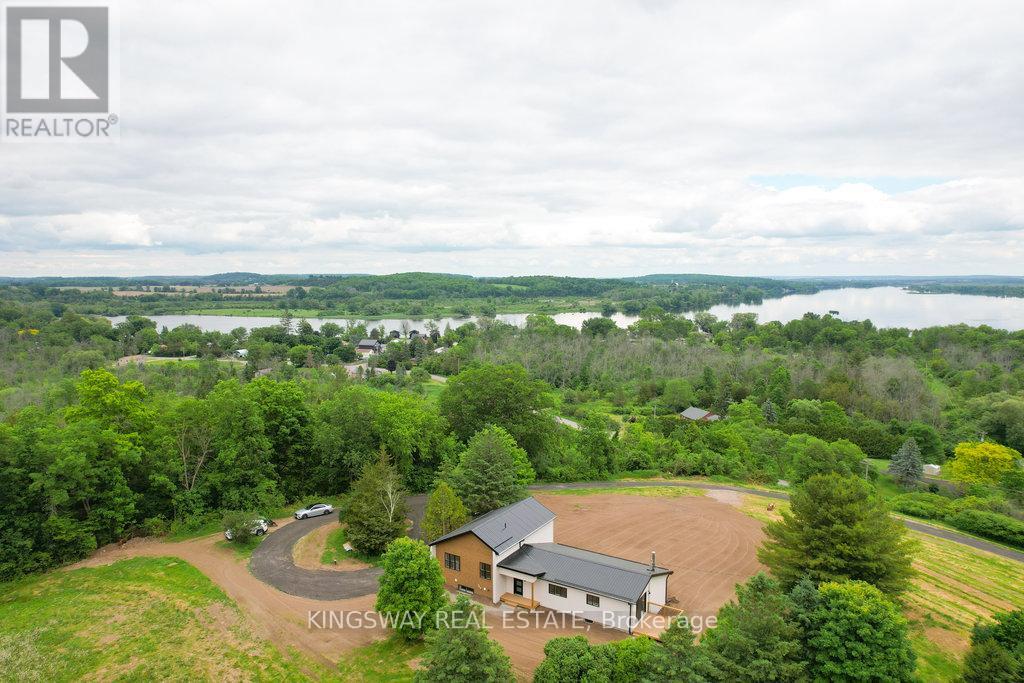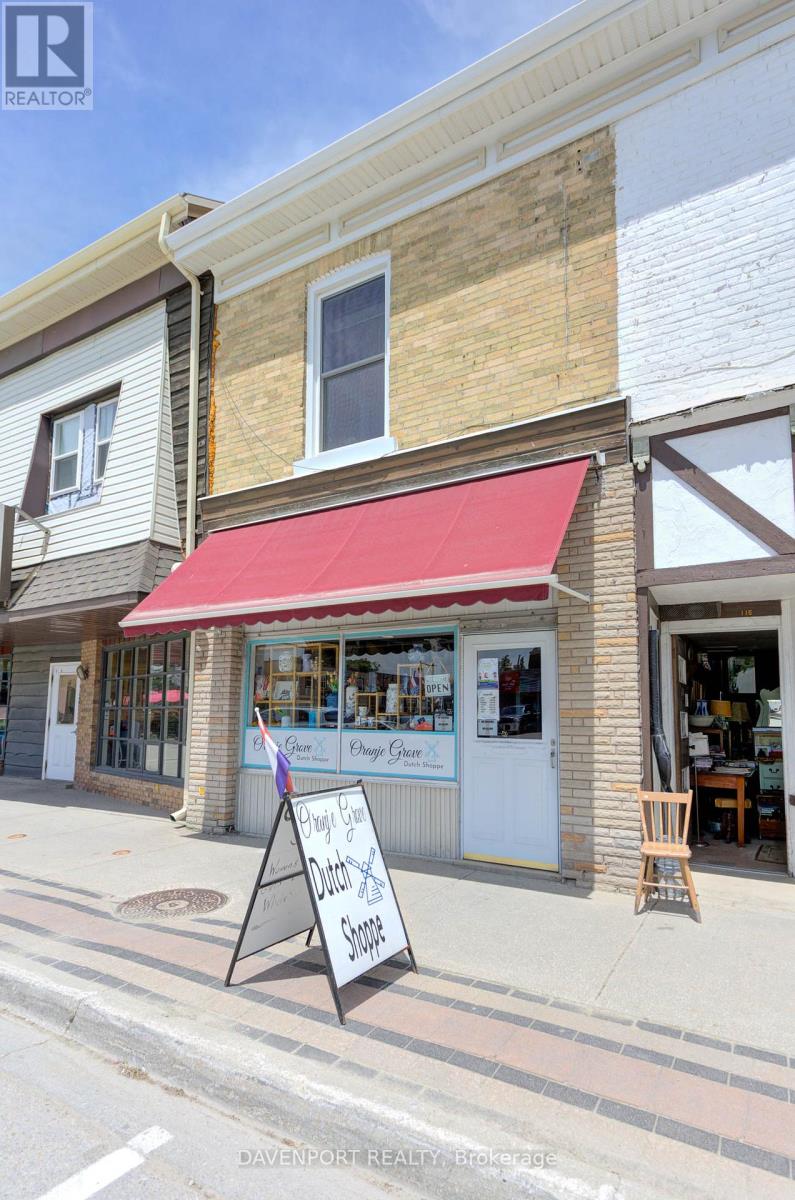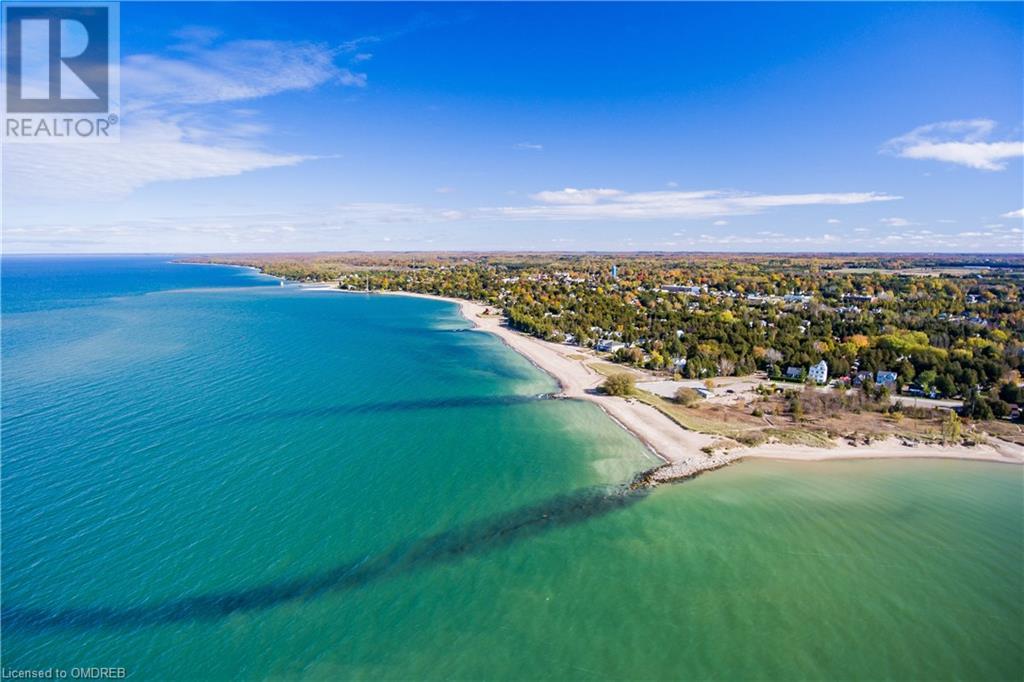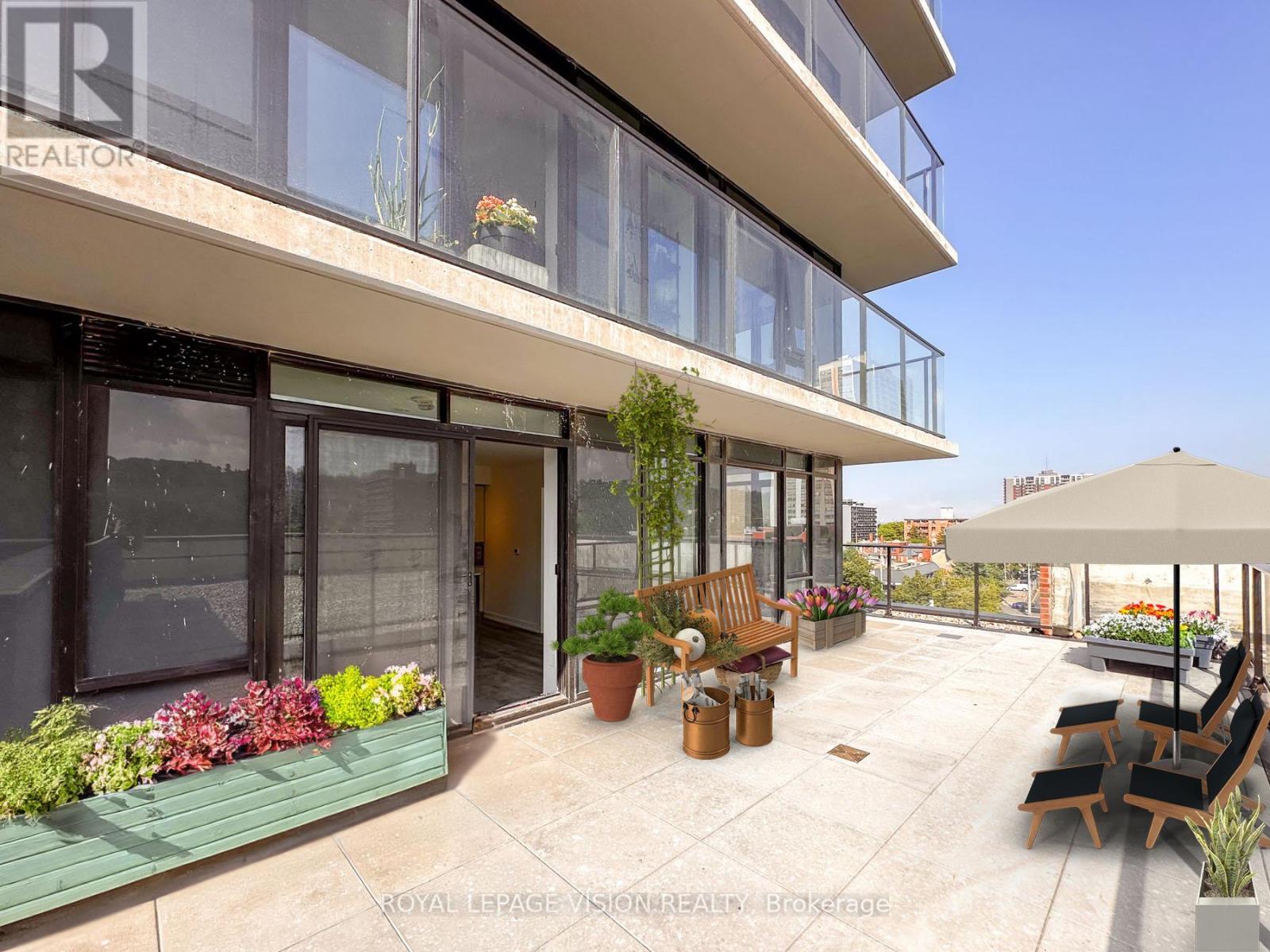57 - 651 Farmstead Drive
Milton, Ontario
This charming townhouse nestled in Miltons sought-after community.This corner lot home features 3 bedrooms and 3 well-appointed washrooms.The two-storey layout is complemented by a fenced backyard,merging seamlessly with a verdant common field, perfect as a play area for kids. Inside,the end-unit townhouse welcomes you with soaring 9 ft.ceilings and natural light filtering through California shutters.Hardwood floors lead you through an open-concept space to an upgraded kitchen,granite counters, glass backsplash,S/S Appliances.A walk-out invites peaceful moments in the quiet rear yard, while inside access to the garage adds convenience.The master retreat is a study in luxury, boasting double closets with custom organizers and a spa-like ensuite with double sinks,a glass shower,and a soaker tub,pot lights in the home add a touch of elegance.Ascend the wooden staircase to find three spacious bedrooms and ensuite full five-piece baths.Upstairs, a large laundry room provides ample storage. **** EXTRAS **** The homes location is ideal, close to Milton district hospital, high-rated schools, parks, transit, and shopping areas, offering convenience and community at your doorstep.Easy access to HWYs,401,403,407 (id:27910)
Cityscape Real Estate Ltd.
299 Ridley Crescent
Southgate, Ontario
Amazing Opportunity To Rent A Home In The Heart Of Dundalk .This Home Boasts 4 Good Sized Bedrooms, 4 Bathrooms, 2 Car Garage And Many Large Windows To Make The Natural Light Throughout The House Spectacular!. Basement Is Not Included With The Rental. (id:27910)
Mccarthy Realty
80 Magpie Crescent
Toronto, Ontario
This absolutely exquisite custom residence on the serene and exclusive Magpie Crescent in the prestigious Windfields Estates exudes elegance and luxury. Bathed in natural light, the home features generously proportioned principal rooms adorned with the finest finishes throughout. The gourmet kitchen, complete with a peninsula breakfast bar and granite countertops, is a culinary masterpiece. The inviting family room, with its multiple walkouts, opens to a lush backyard and interlock terrace, perfect for seamless indoor-outdoor living. The main floor library, enriched with extensive millwork and a built-in desk, epitomizes sophistication. Hardwood flooring graces the main level, leading to a master bedroom retreat that boasts a walk-in closet, an opulent 6-piece ensuite, and a serene sitting area. The expansive lower level is a haven of leisure, featuring a spa area, recreation room, nanny bedroom, and games room. This home combines refined style with unparalleled comfort in a tranquil neighborhood, offering a truly luxurious living experience. (id:27910)
Bay Street Group Inc.
1503 - 1060 Sheppard Avenue W
Toronto, Ontario
Beautiful 1br/1wr unit right on sheppard w subway line, large balcony for relaxing & entertaining, stackable washer/dryer included. 1 underground parking & unlimited Beanfield Internet included! Minutes from york university, hwy 401, yorkdale mall & costco. Fabulous building amenities: indoor pool, sauna, gym, theater, party room, guest rooms, 24/7 concierge. Bright & sunny open concept unit with stunning sunset! Non-smoker A+ tenants. **** EXTRAS **** 1 Parking Underground, Sofa, 3ps balcony/patio set (id:27910)
Atv Realty Inc
1001 - 10 Navy Wharf Court
Toronto, Ontario
With the airy breeze of TO's waterfront as its backdrop and the energy of the Jays at its footing,Harbourview Estates sits supreme as one of DT's best condo projects to date-ticking off all the items on your checklist one by one. When you need that healthy mix of practical-fun-luxury, this condo has got you covered. First, it's a roomier layout than your average one+den with an internal measurement of 665 sf, with a fully separate and usable den (bonus: built-in murphy bed that's just the right size). Two, it has underground parking and dedicated bike rack right in your parking spot (short drive to P1). Three, the shared amenities within the Harbourview community allows for cost efficiencies on maintenance which has kept it consistently low (fee includes Water, Heat, Hydro, Amenities & Parking). Finally, the SUPERCLUB a 30,000 sq ft behemoth which has yet to be matched by other condo projects - a fully stacked gym, ball court,bowling, kids area, indoor pool & more! See it today! **** EXTRAS **** Maintenance Fee Include: Hydro, Water, Heat, Parking, 24h concierge, and access to Superclub (30,000 sf amenities exclusive to the four buildings of Harbourview Estates). You get the best of both worlds, cost savings & world class amenities (id:27910)
Royal LePage Signature Realty
2108 Woodgate Drive
Oakville, Ontario
Nestled in a serene forested yard on a quiet Oakville street, this elegant brick home exudes timeless charm & sophistication. The inviting front porch offers peaceful green views, with nearby trails & a playground. Inside, a double-height ceiling creates a spacious & welcoming atmosphere. The interior blends classic style & modern touches, featuring rich HW flrs & a graceful staircase w Juliette balcony and wrought iron spindles. Travertine tiles in the foyer & kitch add to the warm yet refined ambiance. High ceilings in the L & D rms create an airy feel, enhanced by stunning forest views. The custom maple kitch, designed by some of House and Home Magazines top designers, combines formality w modern appeal. The sleek island fits perfectly into the space. High cabinets, mouldings, glass cabinetry, hidden spice shelves, pull-out pantry, pot drawers, a built-in wine display, SS appliances, gas range, & a hooded vent round off this elegant space.The kitch flows into a cozy fam room with a central F/P & built-in shelves, w a picture window framing the green oasis outside. The lush garden features a stepping stone pathway, lilacs, rose bushes, & a dining patio.The home includes 4+1 bdrms & 3+1 baths. Sunken bdrm over garage can serve as a teen retreat/lounge area, with a large picture window o/l the forest. The 2nd flr hallway features luxurious, patterned carpeting leading to a sunken front bdrm/lounge area w/ picture windows & unobstructed forest views.The pri. bdrm offers a spa-like experience w/heated flrs, a freestanding soaker tub, & a double vanity. Main flr also features a sophisticated office w/French door & laundry rm w/garage access. The versatile basement is perfect for adult recreation or a children's play area. It includes a potential 5th bdrm or add'l office space, a rec area, stylish bar, & a 3PC bath for post-workout showers. This thoughtfully designed home offers a lifestyle of comfort & tranquillity, seamlessly blending indoor elegance w/outdoor beauty. (id:27910)
Sotheby's International Realty Canada
6090 County Road 50
Trent Hills, Ontario
""Hillside"" Circa 1849 This 4,600 sq ft, two-storey Georgian-style limestone home, located adjacent to the charming town of Campbellford, exudes charm and light. The well-maintained 5-bedroom residence features spacious principal rooms, a family room, and a study, making it perfect for entertaining and family living. High ceilings, pine floors, and large windows overlooking the landscaped grounds enhance its appeal. Outside, the pool area serves as a private oasis, complete with a lovely cabana fitted with a kitchen and dining area. Additionally, there is a pool house with a bathroom and sauna. Whether lounging by the pool or enjoying an al fresco meal, this spot is ideal for relaxation. The estate also includes a 2-car detached garage and a two-storey auxiliary building with a kitchen, bathroom, and a 3-car garage on the main level. The second floor features a great room for gatherings and hobbies, with a walkout to a large deck. Set on a beautiful park-like setting, the 51-acre estate has open meadows and walking trails. This property offers easy access to town amenities while providing a serene retreat. **** EXTRAS **** The home has updated wiring and plumbing in the main house and auxiliary building. Home provides opportunity for multigenerational living or a variety of opportunities. (id:27910)
Chestnut Park Real Estate Limited
402 - 2908 Highway 7 Road
Vaughan, Ontario
*Corner* Unit In A Newer Building At Sought After Location, Walkable To Vaughan Metropolitan Sub Way Station. Close To 400/407, Steps To Viva Transit, Shops, Restaurants, Park. Large About 851 Sft(Builder Plan, Lexington Model)2 Bedroom+ Den, 2 Full Bath. Bright And Sunny Unit With Floor To Ceiling Windows. Se Exposure. Euro Style Upgraded Kitchen With Backsplash, Integrated Fridge & Dw, B/I Cooktop, Mw. Upgraded Washer & Dryer. 9 Ft Ceilings, Window Shades. Photos from previous listing. **** EXTRAS **** Amenities Include: Concierge, Gym, Indoor Swim Pool, Guest Suite, Party Room, Theater Room, Chefs Room, Games Room & Much More. (id:27910)
Save Max Re/best Realty
323e - 576 Front Street
Toronto, Ontario
Live in the heart of downtown Toronto with this spacious 1-bedroom plus den and 2 full bathroom condo! The open concept living room opens onto a balcony overlooking a massive courtyard. The den is large enough to serve as a second bedroom, nursery or home office. The primary bedroom features a large walk-in closet, en-suite bathroom and plenty of natural light. Oversized laundry closet with stacked washer and dryer. Enjoy state-of-the-art amenities, including a very impressive gym, outdoor pool, outdoor BBQs, co-working lounge, party room and ample visitor parking underground to entertain guests. Groceries, streetcar stop and plethora of restaurants and entertainment right outside. **** EXTRAS **** Built-in Fridge, Stainless Steel Dishwasher, Oven and Microwave. Stacked Washer and Dryer Laundry Machines. ELFS. (id:27910)
Berkshire Hathaway Homeservices Toronto Realty
256 Percy Boom Road N
Trent Hills, Ontario
Enjoy a panoramic vista of the Trent River and the surrounding countryside. A very rare opportunity awaits with a private 18-acre property featuring a ravine perfect for simply sitting and taking in the view. Located just one hour from Whitby, five minutes from Warkworth, and a short five-minute drive to Campbellford for golf, boating, and fishing. This fully renovated bi-level bungalow boasts a large addition, abundant natural light, tasteful finishes, and a durable steel roof. The wood-burning stove in the living room is Wett certified. Imagine yourself enjoying the quiet peaceful surroundings at the barbeque with friends and family. ATV trails at the property line. **** EXTRAS **** New Fridge, New Stove, New Dishwasher, New High Efficiency Furnace, New Central Air Conditioning, Rented propane tanks (id:27910)
Kingsway Real Estate
1523 Westminster Place
Burlington, Ontario
Located in a charming Burlington neighbourhood, this bright and spacious 3-bedroom end-unit townhouse is a fantastic find. The updated kitchen features a breakfast bar, reverse osmosis system, and plenty of cabinet space. The home boasts beautiful hardwood floors throughout, renovated bathrooms, and all-new interior doors. Enjoy a very private yard and ample visitor parking. Monthly condo fees include water. (id:27910)
RE/MAX Escarpment Realty Inc.
61 Mcadam Avenue
Toronto, Ontario
Welcome To 61 McAdam, A Beautifully Renovated Gem On A Premium Lot Directly Across From Yorkdale. This Stunning Property Offers Endless Possibilities And Separate Dwellings. Located Just Minutes From Highway 401 In A Family-Friendly Neighborhood, This Home Boasts Convenience And Accessibility. Enjoy Modern Upgrades, Spacious Living Areas, And A Layout Perfect For Comfortable Living And Entertaining. Don't Miss Out On This Exceptional Opportunity To Live In A Versatile Property In One Of Toronto's Most Sought-After Areas! **** EXTRAS **** Garage Not Included (It will be Demolished) (id:27910)
RE/MAX Premier The Op Team
164 Busato Drive
Whitchurch-Stouffville, Ontario
Welcome to your dream home! This brand new 2,650 sq ft residence boasts five spacious bedrooms and offers a perfect blend of luxury and comfort. With 9 ceilings on both the main and second floors. Full of natural lights. Modern open concept kitchen. A dedicated study room provides the perfect space for work or relaxation. The home is equipped with a 200AMP electrical panel, ensuring ample power for all your needs.Enjoy picturesque pond views and the tranquility of a natural environment with trail access, perfect for outdoor enthusiasts. Located in a serene and friendly neighborhood, only two houses are leased in this area, ensuring a quiet and exclusive community feel. **** EXTRAS **** front yard grass is being taken care by builder (id:27910)
Homelife Golconda Realty Inc.
527 Avonlough Road W
Belleville, Ontario
Discover the potential in this 2-acre property with 282 feet of frontage, formerly the Quinte Humane Society and originally home to the Eastern Ontario Cattle Breeders Association. This property offers a blend of historical charm and modern potential, ready for a visionary buyer. The main building features several versatile rooms with plumbing, making it ideal for offices or creative spaces. A two-piece bathroom on the second floor adds convenience. Unique to this property is a room that once served as a vault, perfect for secure storage. Additionally, there are two fenced, roofed outdoor areas, perfect for gardens or workshops. The barn on the property includes 10 stalls and 2 separate rooms, providing functional space for various uses. It also has the potential for heating with an existing boiler system, though the copper needs replacement. The property is zoned for agricultural use with a special designation for the humane society, allowing for a variety of projects. This property offers the chance to own a piece of local history and give it new life. The spacious grounds provide ample room for expansion and landscaping, with endless possibilities for its future use. Please note that rezoning by the City is on hold until the property connects to municipal services when they are available in the future. Prospective buyers should be prepared to invest in roof repairs and a new septic system to bring this property up to modern standards. This property is more than just real estate; it's an opportunity to create a lasting legacy. Are you ready to transform this unique space & explore the possibilities? Don't miss out on this rare opportunity. Buyers are advised to perform their due diligence by contacting local authorities to verify permitted uses and zoning regulations for this property. (id:27910)
Exit Realty Group
125 Main Street W
Minto, Ontario
Attention Investors! Discover an exceptional opportunity with this commercial building, featuring a renovated 2-bedroom apartment upstairs, located in the charming and thriving community of Palmerston. Situated at 125 Main Street, this well maintained property offers just over 1,100 sq ft of ground-level commercial space, boasting excellent visibility and ample street and lot parking nearby. Currently utilized as a retail space, the ground floor includes two half baths and a spacious storage/prep/staff area at the rear. The upstairs residential unit comprises a kitchen, a 3-piece bath, dining and living area, and is accessible by two separate staircases, providing limitless potential. Additionally, the property includes a detached double garage with a loft for extra storage and two exclusive outdoor parking spots. With updated plumbing, windows, and central air on the main floor, this property is ready for a variety of uses. Centrally located in the heart of Palmerston, it is surrounded by restaurants, retail stores, banks, and more, offering the best of small-town charm with prime main street visibility and access. Looking to expand your investment portfolio? This property offers endless possibilities! (id:27910)
Davenport Realty
Lot 54 Victoria Road
Georgina, Ontario
Excellent opportunity to own a vacant commercial lot in the heart of Udora. Lot is zoned C2 and allows for many different uses. Great location to run your business while still being an easy commute away from the GTA, Located just North Of Ravenshoe Rd with easy access to Hwy 404. Lot backs onto a river/stream at the rear of the property. **** EXTRAS **** Close Proximity to surrounding towns and all amenities. Not many vacant commercial lots available in the direct area. (id:27910)
RE/MAX All-Stars Realty Inc.
406 - 501 Adelaide Street W
Toronto, Ontario
Premium Furnished 1 Bedroom + 1 Bathroom Suite Located At The Boutique Kingly Condos, In The Heart Of The King West Fashion District. Offering A Desirable Floorplan With Neutral Hardwood Floors, An Open Concept Living & Dining With A Juliet Balcony And Large Windows With A Pleasant West Exposure Looking Into Leafy Tree Tops! Upgraded Scavolini Kitchen With Integrated Appliances. Lots Of Storage(Custom Closet/Drawers Under Bed/Locker Unit)! Great Amenities With 24 Hrs Concierge, Fully Equipped Gym/Exercise Room, Party Room & Roof Top Terrace With BBQ's. Also Available Unfurnished For $2400. **** EXTRAS **** Appliances Including Integrated Fridge & Dishwasher, Built-In Wall Oven & Cook Top Stove, Clothes Washer & Dryer, Existing Window Coverings, Light Fixtures, Custom Closet In Primary Bedroom & Locker. (id:27910)
RE/MAX Realty Services Inc.
6100 Concession 7 Road
Uxbridge, Ontario
Quintessential Country Living! Lovingly known as Fawks Nest Country Estate, this 25-acre property offers a private escape with the rare convenience of being right on the edge of charming Uxbridge. You'll fall in love each time you drive up the cedar-lined driveway to emerge in a clearing with perennial gardens, fields, trails, a spring-fed pond, and an artesian creek (cold plunging!). The estate includes a renovated 5-bedroom farmhouse with gorgeous custom kitchen, indoor pool&sauna, and walk-out basement, as well as a charming 2-bedroom cottage perched on the pond, a single car garage, a double drive shed, garden shed, tennis court, and a renovated barn. To fully appreciate all the features, please see the website & attachments. This property offers flexible living spaces for multi-generational families and/or numerous income opportunities. Location: Backs onto the acclaimed Wooden Sticks Golf Course, Across the Road from Great Canadian Trail, 4Km to Durham Forest & Dagmar, 2 min drive to the historical main Street with amazing shops & restaurants, Starbucks & all big-box conveniences, 15 mins to 407, 1 hour to downtown Toronto, and on bus route to highly rated schools close by. **** EXTRAS **** Farmhouse (2 fridges, induction cooktop, 2 wall ovens, washer/dryer, 2 furnaces, 2 central air) Generac connection for generator. Pool heater & equipment. Excludes: Chandeliers (dining & prim bdr, foyer & bird nook). See full list for more. (id:27910)
RE/MAX Hallmark First Group Realty Ltd.
708 Lake Drive S
Georgina, Ontario
Rarely Offer This Exclusive Waterfront Lake House. Direct Access To Lake Simcoe Thru Backyard Canal. Total New Renovation Top To Bottom. Minutes Away From 404. Excellent Year-Round Residence Or Cottage On Town Services With Gas Fireplace (Ebb Backup) Less Than One Hour From City. 20'X20' Shed (Old Boat House) With Hydro; 50' Steel Break Wall, Safe For Your Boat And Small Mooring Deck For Your Smaller Watercrafts. Steps To Parks, Beaches, Boat Launch And A Short Drive To Schools, Shopping, Restaurants, Highway 404 And Lots More! No Survey! **** EXTRAS **** Fridge, Stove, Dishwasher, Washer And Dryer; Gas Fireplace, Gas Hot Water Heater (Owned); Hot Tub (As Is); 20' X20' Shed (id:27910)
Master's Choice Realty Inc.
N/a Knechtel Lane
Saugeen Shores, Ontario
Nestled within the charming enclave of Southampton lies a newly severed lot awaiting its perfect match. This idyllic piece of land, situated on a quaint lane, offers an unparalleled opportunity to craft the home of your dreams amidst the quiet and serene beauty of the surrounding landscape. Situated close to town, residents of this community enjoy easy access to the vibrant heartbeat of Southampton while relishing the tranquility of their own private retreat. Just a 5-minute walk away, you can indulge in fresh bread, savor a latte, or take a leisurely stroll around Fairy Lake. Enjoy the white powdery sand beach and experience world-renowned sunsets year-round. Nearby, you'll find the serene waters of Fairy Lake and the sandy beaches of Lake Huron, along with charming boardwalks, historic lighthouses, and scenic trails. For those with an adventurous spirit, numerous amenities await moments away, with opportunities for fishing, golfing, tennis, biking, and hiking trails all within reach. Additionally, the town offers award-winning sunsets and a diverse selection of art galleries to explore. Whether you imagine a cozy cottage embraced by lush greenery or a spacious beach house residence, this 50.33 x 118.15 foot lot provides the canvas upon which to bring your vision to life. With ample space for gardens, outdoor entertaining areas, or even a private retreat nestled among the trees, the possibilities are as boundless as your imagination. Discover the magic of historical Southampton and make your mark where the promise of a life well-lived awaits. (id:27910)
Sotheby's International Realty Canada
107 - 332 Gosling Gardens
Guelph, Ontario
Priced below previous sales for one bedroom plus den units! Ground floor with parking and storage locker in Guelphs premier south-end location. The unit comes with 9 ft ceilings, quartz counters and stainless steel appliances in the kitchen, luxury vinyl flooring, an updated bathroom with subway tile, in-suite laundry, and a private balcony. The den is currently being used as a second bedroom but is a versatile space as a home office or dining room as well! A well-run building with attentive management - building amenities include a gym and two outdoor terraces (one with BBQ) on the 5th floor, a dog wash station, a party room/lounge, ample visitor parking, and bike storage. You cannot ask for more services within minutes every style of restaurant, multiple grocery stores, movie theatre, public transit, highway access, etc. Flexible closing is available. (id:27910)
Exp Realty
C17 - 160 Rochefort Street
Kitchener, Ontario
Available for immediate lease, this charming 2-bedroom, 2-bathroom condo townhouse is nestled in the sought after Huron Village neighborhood. Offering over 1000 sq.ft. of living space,this residence features a private entrance and an expansive great room with durable laminate flooring throughout.The modern white kitchen,complete with an island,boasts stainless steel appliances and ample space for culinary exploration.The pr.bedroom is a private retreat, featuring an ensuite Bathroom with a generously sized 5x3 foot shower.The second BR is conveniently situated near the 4Pc main bathroom,ensuring comfort and accessibility. This unit includes a designated parking spot,with additional parking available for guests.Situated in a prime location,close to a variety of amenities,the serene Huron Natural Area,top-rated schools,and offers easy access to HWY 401, Conestoga College, and the Universities of Waterloo and Laurier. Embrace a lifestyle of convenience &comfort in this delightful house. (id:27910)
Cityscape Real Estate Ltd.
627 - 1 Jarvis Street
Hamilton, Ontario
Live the life you deserve at 1 Jarvis by Emblem, the crown jewel of downtown living! This brand-new 15-storey condo boasts stylish suites with 2 bedrooms, 2 bathrooms, and approximately 700 sq.ft. of open-concept living space. Modern kitchen features gleaming stainless steel appliances and an island for culinary creativity. Unwind on your expansive, private terrace a staggering 500 sq.ft. of open space with a breathtaking south-facing view, perfect for sunbathing or entertaining under the stars.1 Jarvis elevates your lifestyle with top-notch amenities. Unwind in the state-of-the-art fitness center or rejuvenate in the yoga studio. Impress guests with gatherings in the upscale lounge, or host unforgettable events on your private terrace.This vibrant downtown location places you steps away from shops, restaurants, cafes, and entertainment. Explore the city's energy or find solace in nearby parks and bike paths. With easy access to major highways and public transportation,1 Jarvis offers the perfect blend of convenience and luxury. Don't miss out! **** EXTRAS **** Huge wrap around exclusive terrace. Parking location closest to entrance (id:27910)
Royal LePage Vision Realty
260 Westcott Street
Peterborough, Ontario
Charming 4-Bedroom Home Perfect for First-Time Buyers or Investors. This spacious property offers 4 beds, 1.5 baths, large rooms, and a great location within walking distance to downtown, Del Crary Park, and shopping. Enjoy a large eat-in kitchen, spacious living area, and a back shed for storage. Parking for 3 cars. Recent upgrades include a new roof (2021) and A/C (2021). Lots of potential for customization or investment. Don't miss this opportunity to own a versatile property with prime location and promising value. Schedule a viewing today! Immediate possession available. **** EXTRAS **** A/C 2021, Roof 2021. (id:27910)
Royal Service Real Estate Inc.
























