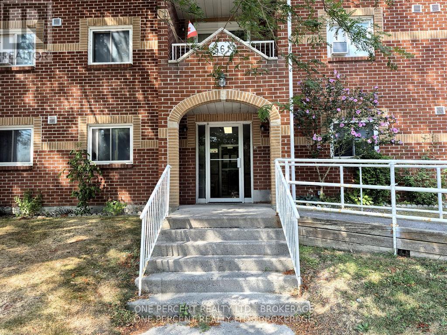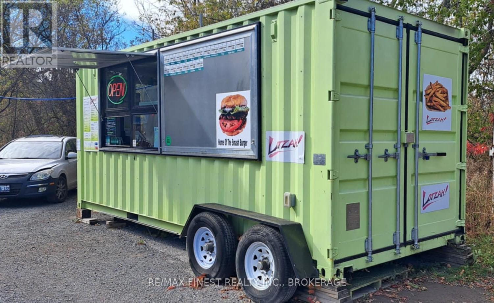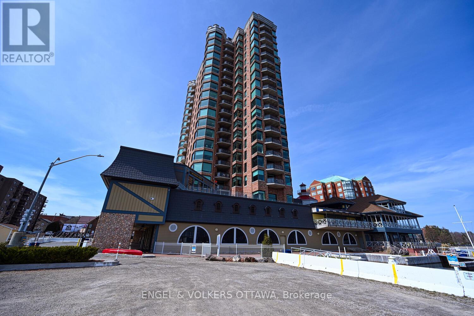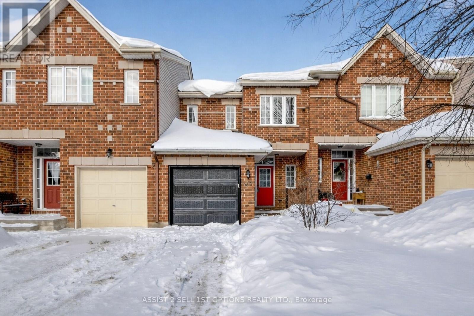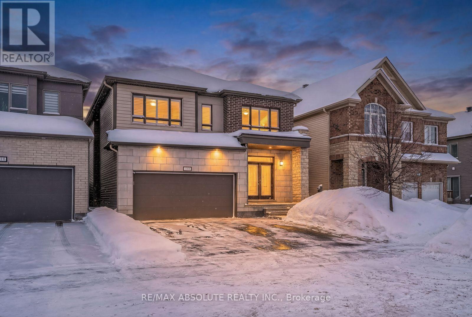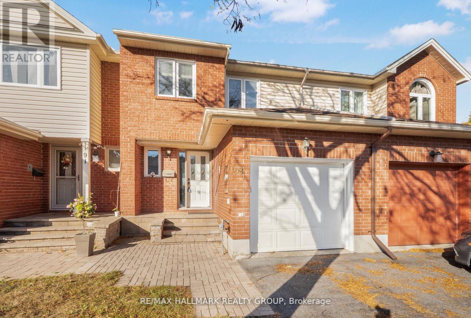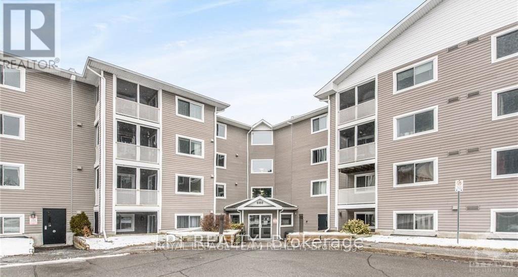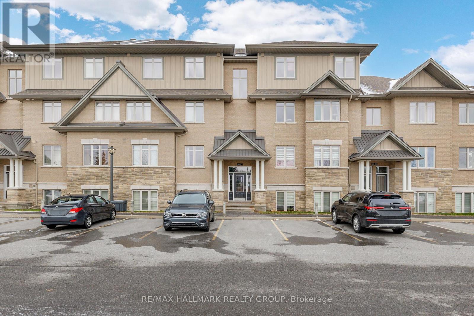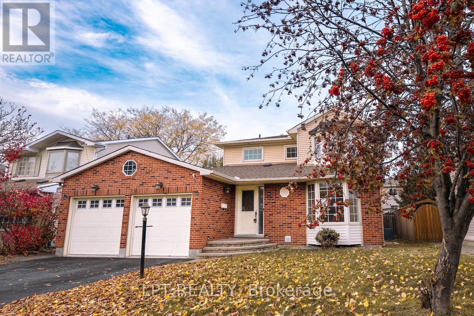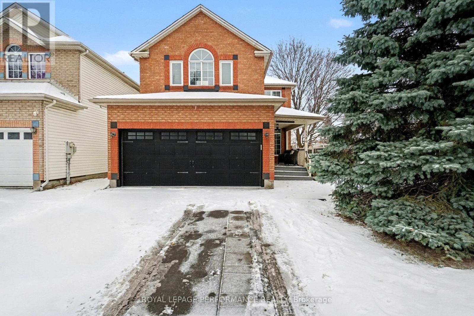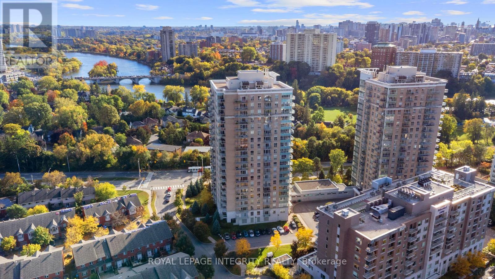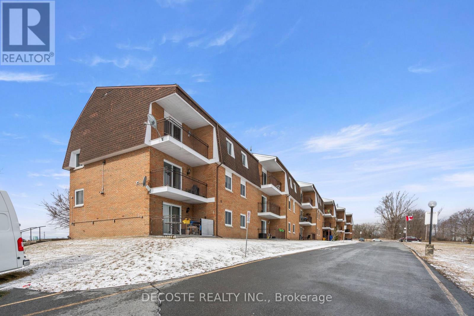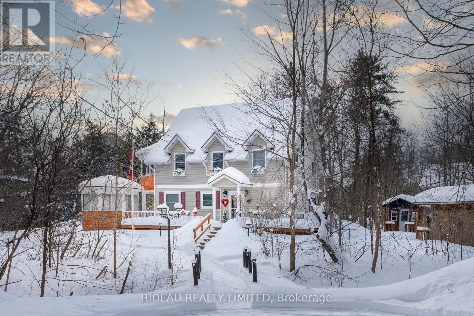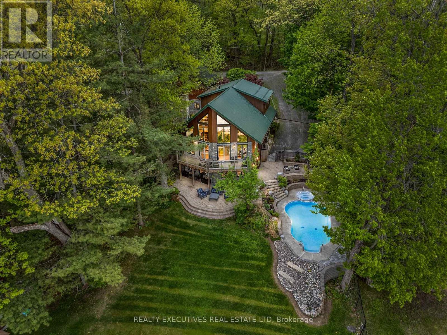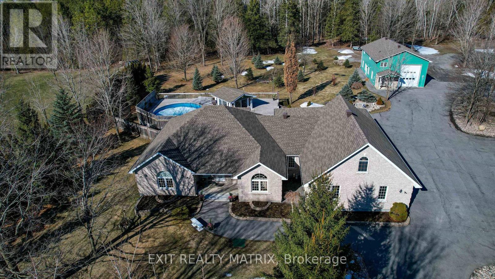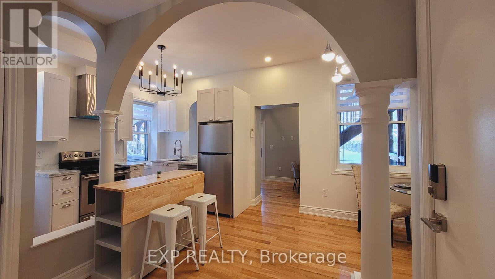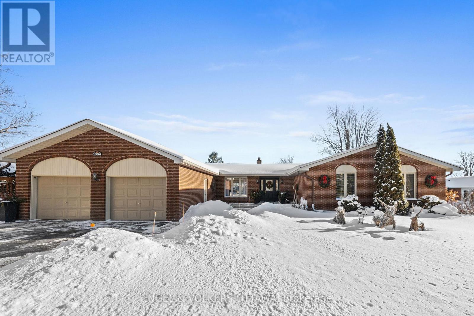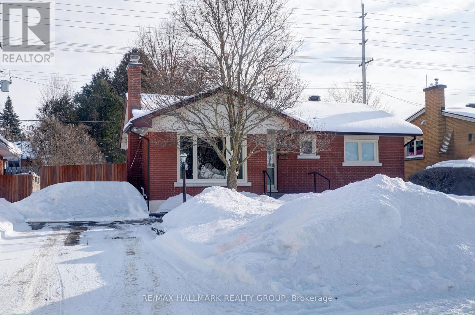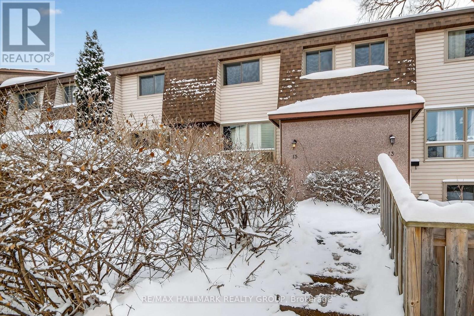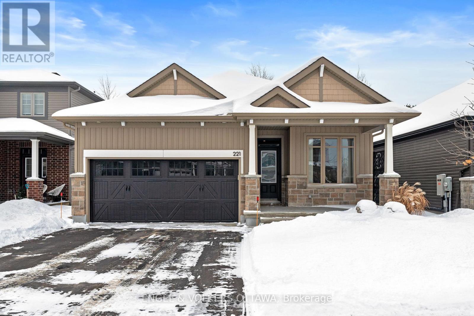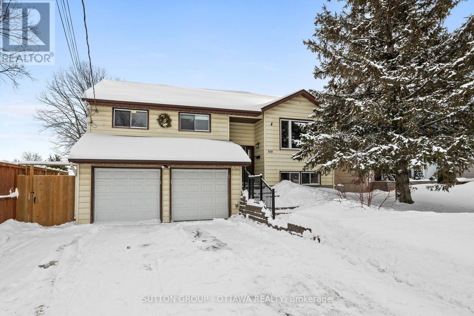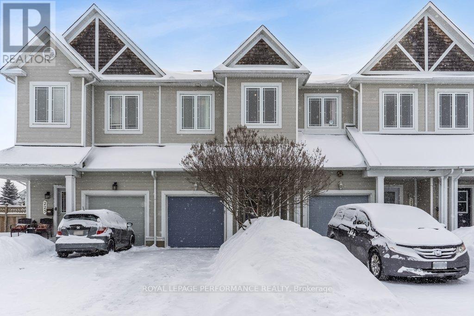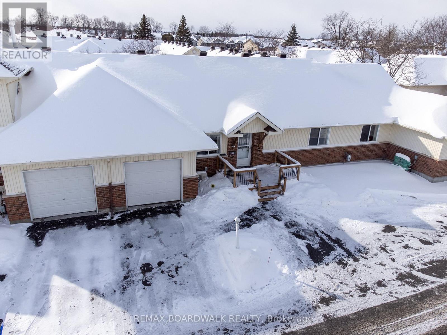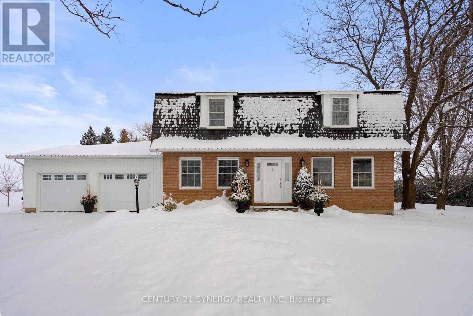116 - 561 Armstrong Road
Kingston, Ontario
Spectacular 2 Bedroom Unit in one of Kingston's most affordable, well maintained buildings. Main floor unit is easily accessible and features a great walkout to a private fenced greenspace patio and also includes one parking spot. Ideal location, close to shopping, buses and all amenities. The buiding offers secure entry and also provides coin-operated laundry facilities and plenty of visitor parking. Whether you're looking for a smart investment, looking to downsize or a great place to call home, this condo is for you. Comfort, Style and Location all in one. A No Smoking Building, 2 pets allowed with a maximum weight restriction of under 25 lbs. Low Maintenance Fees. Don't miss this great opportunity! (id:28469)
One Percent Realty Ltd.
3527 Princess Street
Kingston, Ontario
An exceptional opportunity to own a beloved, award-winning local food business in the west end of Kingston. LOTZAH! is more than a food kitchen - it's a community favourite with a loyal following and a proven track record. This fully turn-key operation is ready for its next owner and includes everything you need to step in and start serving immediately. The commercial kitchen was newly built in 2021 and comes fully equipped with all major appliances and tools, including smoker, POS system, pager system, supplies, and even the iconic street signage. What makes this opportunity truly special is that you're not just buying equipment - you're acquiring a recognized brand with an established reputation. The sale includes the LOTZAH! name, social media assets, recipes, and goodwill built through years of customer loyalty and rave reviews. Whether you plan to continue the legacy as-is or bring your own vision to the table, this is a rare chance to acquire a thriving food business with a strong brand and endless potential. Opportunities like this don't come along often - step into a business that's already loved, known, and ready to grow. (id:28469)
RE/MAX Finest Realty Inc.
1504 - 15 St Andrew Street
Brockville, Ontario
Rarely offered for sale this northwest facing Tops'l Suite offers outstanding views of the Brockville portion of the 1000 Islands as well as the Brockville skyline. You and your guests will never tire of the views which change seasonally. This suite offers a beautifully portioned great roomstyle anchored by a gas fireplace. The tailored kitchen cabinetry is in classic white with granite countertops. The huge window over the sink lets you keep an eye on the comings and goings of the city below. The spacious primary suite accommodates a king size suite with adjacent 5 piece ensuite and huge walk in closet. The secondary bedroom on the opposite side of the condo provides total privacy for visiting family or guests or makes an excellent office. Wide plank hardwood flooring throughout adds to the sense of space ceramic flooring in the baths, of course. The building amenities are second to none .... huge indoor pool, indoor and outdoor hot tubs, nicely equipped gym, reception rooms, games room,catering kitchen. One indoor parking space is equipped with an EV charger. A must see!!! Taxes are from 2024 - Client does not have 2025 numbers yet (id:28469)
Engel & Volkers Ottawa
182 Saddlesmith Circle
Ottawa, Ontario
Welcome to 182 Saddlesmith Drive, a beautifully updated and well-maintained townhome offering a bright, functional layout and inviting living spaces. The main level features gleaming refinished hardwood floors and large, bright windows that fill the home with natural light. An open-concept design seamlessly connects the living room, dining area, and kitchen-ideal for both everyday living and entertaining. The living room is anchored by a cozy gas fireplace, creating a warm and welcoming focal point. Ceramic flooring enhances the foyer, kitchen, and all bathrooms, adding durability and style. The home has been freshly painted throughout in tasteful, neutral tones, making it truly move-in ready. The kitchen offers ample counter space with a convenient pantry and breakfast bar which overlooks the main living area, perfect for hosting family and friends. Refinished hardwood railings add a polished touch to the interior. Upstairs, Newer Berber carpeting leads to a spacious primary bedroom that serves as a private retreat, complete with a walk in closet and full ensuite featuring a separate shower and a relaxing soaker tub. Two additional well-sized bedrooms and a full main bathroom complete the upper level. The finished lower level provides versatile living space ideal for a family room, media area, or home gym, along with generous storage and rough in for future bath . Step outside to the fully fenced backyard and enjoy the wonderful deck-perfect for summer barbecues and outdoor relaxation. Additional Updates include : garage fully finished and painted, insulated garage door, aluminum wrapping around the frame, updated weather stripping , freshly painted utility room floor, fixtures, Gas hook up for BBQ and Dryer, much more ! Situated on a quiet street with convenient access to parks, top rated schools, shopping, and transit, this home offers comfort, quality upgrades, and an exceptional opportunity in a desirable Kanata neighbourhood. (id:28469)
Assist 2 Sell 1st Options Realty Ltd.
1008 Manege Street
Ottawa, Ontario
A beautiful modern exterior sets the tone with the stone & brick front & modern lighting! EXTENSIVE landscaping in the front & back with a flawless blend of soft & hard scape! NO maintenance LUX artificial grass in the front & backyard. Be the envy of the neighborhood! Oversized foyer! LOTS of amazing upgrades within this PERFECTLY cared for home! Open living & dining room! Chef's kitchen offers cabinets that go to the ceiling, subway tile backsplash, quartz countertop, 2-year-old stainless appliances including a gas range. Gas fireplace in the great room! All custom drapery & California shutters throughout! The 2nd level landing offers a BONUS "Tech nook"(ideal for homework area or family computer) The primary is HUGE & so is the walk-in closet! 5-piece ensuite offers a soaker tub, dual sinks with quartz countertop & a oversized GLASS shower! 3 additional large bedrooms & a main bath that offers a door between the vanity area & the tub / shower combo area! There is access from the garage directly to the lower level, you do NOT need to go through the home to access the lower level making it an ideal space for a PRIVATE office or in-law suite. FULLY finished lower level offers a good size family room, den or gym & a FULL bath with heated floors! The FENCED western facing backyard offers a 24 x 20 COMPOSITE deck , a gazebo , BBQ pad- enjoy the outdoors in a very low maintenance backyard! EV rough in (id:28469)
RE/MAX Absolute Realty Inc.
93 Cedarock Drive
Ottawa, Ontario
Welcome to 93 Cedarock Drive, a well-maintained, move-in-ready family home offering outstanding value in the heart of Bridlewood, one of Kanata's most established and family-oriented neighborhoods, close to excellent schools, parks, and everyday amenities. This 3-bedroom, 4-bathroom property provides generous living space, thoughtful updates, and everyday comfort, making it a true value in a highly desirable community. The bright main level showcases tiled flooring and a tasteful wall opening that enhances the connection between the living and family rooms, while large windows-especially in the living area-flood the home with natural light and create an open, welcoming feel. The kitchen features ample cabinetry, generous counter space, and stainless steel appliances, ideal for both daily living and entertaining. Upstairs, you'll find three spacious bedrooms, including a primary suite with a walk-in closet and full ensuite, along with a four-piece main bathroom; recently replaced carpet on the stairs, hallway, and bedrooms adds a fresh and cozy touch. The professionally finished lower level offers hardwood flooring, a large recreation space for family time, a flexible hobby or office room, and a convenient 2-piece bathroom. Step outside to a large fenced backyard with a deck and patio, perfect for gatherings and year-round enjoyment. Recent improvements include a furnace (2025), central air conditioning (2025), dishwasher (2024), washing machine (2024), renovated upstairs bathrooms (2025), updated flooring in two bedrooms (2025), fresh paint throughout (2025), roof shingles (2016), front steps and porch (2016), and upgraded windows, making this home an excellent opportunity to become part of the Bridlewood community. (id:28469)
RE/MAX Hallmark Realty Group
213 316 Lorry Greenberg Drive
Ottawa, Ontario
Welcome to 316 Lorry Greenberg Drive #213, a bright 2-bedroom, 1-bathroom condo in family-friendly close to Greenboro. This move-in ready unit offers a functional kitchen, in-unit laundry, spacious living/dining area, and a private balcony overlooking greenery, with walking trails, parks, recreation facilities, Conroy Pit, and South Keys shopping and transit (Greenboro O-Train) all nearby-perfect for first-time buyers or investors.Recent updates include: washer/dryer (Nov 2022), full repaint (Dec 2022), new linoleum flooring (Dec 2022), new kitchen backsplash (Dec 2022), new bathroom sink drain (Dec 2022), and updated kitchen cabinets (Jan 2023). A clean, modern unit in a convenient, family-oriented location-just move in and enjoy! (id:28469)
Lpt Realty
# B - 1067 Beryl Private
Ottawa, Ontario
Bright and spacious, this 2-bedroom, 2-bath walk-out condo with 9' ceilings is located in the popular Riverside South community. Offering roughly 1,200 sq. ft. of living space by Richcraft, it features hardwood in the living and dining rooms and ceramic tile in the kitchen, entry, and bathrooms. The living room opens onto a private terrace-providing a second entrance to the unit - while the kitchen includes a breakfast bar and floor-to-ceiling cabinets for plenty of storage. The dining room can be converted into a third bedroom The two bedrooms are located on opposite sides of the condo, giving each added privacy. The primary bedroom is generously sized and includes a walk-in closet and its own ensuite. The second bedroom sits next to a full main bath, making it ideal for guests, family, or a home office. As a ground-floor unit, you also get the convenience of a separate private entrance through the terrace. Close to walking trails, public transit, schools, shops, parks, the Light Rail Transit (LRT), this home is a great option for first-time buyers and investors alike. New amenities have arrived within walking distance. One parking space is included (Spot #14A). (id:28469)
RE/MAX Hallmark Realty Group
B-27 Rockcress Gardens
Ottawa, Ontario
Nestled on a quiet street in the sought-after Centrepointe neighborhood, this spacious 2-bedroom and 1-bathroom apartment in the lower level(basement with large windows). Enjoy easy access to all amenitiesand quick connectivity to Highway 417. Key Features: -Updated bathrooms and a remodeled kitchen withvinyl and ceramic flooring throughout. -Natural gas heating, central air conditioning . -Private, fencedbackyard perfect for relaxation and gatherings. -Immediate availability for occupancy., tenants will beresponsible for electricity and 40% of water and gas. Need application form, ID, Credit report and proof ofincome. (id:28469)
Lpt Realty
1386 Chicory Place
Ottawa, Ontario
Welcome to this IMPRESSIVE & Expansive (almost 2,900 sqft living space) 4-Bedroom residence perfectly situated on a sought-after PREMIUM CORNER LOT in a desirable neighbourhood! This home offers a wonderful blend of style & functionality, complemented by a double-car garage, interlock landscaping & an inviting front porch. Step inside to a bright & inviting main floor featuring HARDWOOD flooring & pot lighting. The open-concept design creates seamless visual sight lines across the principal living areas, including a formal living & dining room ideal for entertaining. The kitchen is designed with a vibrant & welcoming atmosphere that balances earthy warmth tones with a rich tile palette. It boasts Granite countertops, a gas stove with chimney hood-fan, built-in oven & plenty of cabinetry for storage. The adjoining breakfast area opens through patio doors to a fully fenced backyard. A cozy family room w/a gas fireplace adds comfort, while a powder room, laundry area & inside access to the garage provide exceptional convenience. A curved staircase leads to the upper level featuring NEW HARDWOOD FLOORING (22)! The generous size primary suite is a true retreat, offering a relaxing sitting area, a walk-in closet & a beautifully updated 5-piece ENSUITE with double sinks & a luxurious soaker tub. Three additional ample size bedrooms-one featuring its own walk-in closet-share an updated full bathroom w/a Brand New Vanity(26)w/double sinks, ensuring plenty of space for family or guests. The finished basement expands the living space with a large recreation room accented by laminate flooring, pot lights, custom built-ins & cabinetry with a media unit. A separate office or hobby room & a spacious utility area complete this level, offering both comfort & practicality. Peace of mind updates include: NEW FURNACE (25), Roof(22), AC(21). Ideally located near restaurants, grocery stores & a movie theatre, this home also provides easy access to Pineview Golf Course & major amenities! (id:28469)
Royal LePage Performance Realty
1208 - 90 Landry Street
Ottawa, Ontario
Just steps from vibrant Beechwood Village & the Ottawa River! Located in the well-managed & secure La Tiffani 2 building, this modern and stylish condo is ideal for owners and investors alike. Walkers & cyclists will love how easy and convenient it is to complete daily errands, grab a bite to eat, commute downtown, or quickly access major roads and transit routes. The brand new flooring is bright and easy to clean, a perfect match for this open-concept layout with floor-to-ceiling windows and ample natural light. The kitchen is functional and features stone countertops and stainless steel appliances. New paint throughout leaves nothing to do but move in, and provides a fresh canvas for your next design project. In-unit laundry features new (2025) full-sized washer & dryer. 1 underground parking spot + storage locker complete this package, plus building includes bike storage, fitness centre, indoor pool, and superb property management. Condo fees include heat & water. Elevate your lifestyle and enjoy all that this vibrant neighbourhood has to offer. (id:28469)
Royal LePage Integrity Realty
209 - 220 Kenyon Street W
North Glengarry, Ontario
Great investment opportunity with picturesque lake views! This lovely 2-bedroom condo offers comfortable, low-maintenance living in a well-maintained building. The unit was painted (2023) and features luxury vinyl plank flooring throughout the hallway, bedrooms, living and dining areas. Step out onto your private balcony and enjoy scenic views of Mill Pond and Alexandria Island Park. Residents can take advantage of the parklike common grounds, complete with a fire-pit and seating, community BBQs, and a shared dock - perfect for launching a kayak or canoe. Ideally located close to Glengarry Memorial Hospital, shops, restaurants, and the Via Rail train station. Currently tenanted at $1,654 per month plus hydro, with the lease in place until August 31, 2026, making this an excellent turnkey investment. (id:28469)
Decoste Realty Inc.
133 Swan Lane
Rideau Lakes, Ontario
Welcome to 133 Swan Lane on Big Rideau Lake, a spacious year-round waterfront retreat designed for gathering, hosting, and making memories. This 6-bedroom, 2-bath home offers room for everyone, with an open-concept kitchen and living area, plus a main-floor bedroom and full bath. Upstairs features 3 additional bedrooms and a full bathroom, including a generous primary suite with its own enclosed porch overlooking the lake. The fully finished basement adds a large rec room and 2 more bedrooms - perfect for guests or extended family. Set on a beautiful 1.5-acre lot with 150 feet of waterfrontage, the property truly shines outdoors. 4 insulated bunkies, each with heat and A/C, provide exceptional guest accommodations, with three set up for sleeping and a fourth converted into a bathroom. Enjoy time on the water from the U-shaped dock, relax in one of the gazebos, or take in the views from the expansive decking. A large 24' x 40' detached garage offers plenty of storage for toys and tools. Located on a quiet bay off a private road, this property offers privacy, space, and the ultimate Big Rideau Lake lifestyle. Recent updates include a new roof and deep well pump (2022). A rare opportunity to own a versatile waterfront property with room for the whole crew. (id:28469)
Rideau Realty Limited
106 Black Snake Lane N
Frontenac Islands, Ontario
Welcome to scenic Hill Island in the heart of the Thousands Islands. Fully Furnished - Executive Lakehouse with year round access by road. One of a kind show stopper backyard oasis, over-looking Lake of the Isles part of the historic St Lawrence Seaway. This home spares no expenses starting with a property that's professionally landscaped featuring many flowers, perennial gardens, river rock, flagstone walkways & driveway, interlock, large rock formations, in-ground heated salt water pool with cascading spa, outdoor kitchen with BBQ, smoker, black stone grill, granite counter tops, gazebo, pool shed, garden shed and outdoor security system. The waterfront offers impeccable views with a permanent floating dock, electric boat lift, and high density polyethylene floating 2 winch system dock for personal watercrafts. A large detached heated garage that accommodates 2 vehicles as well as a second living space that can be used as a games room or additional sleeping quarters. This post & beam home is perfect for large family gatherings with natural hardwood & softwood flooring throughout, open concept kitchen, walk in pantry, granite countertops, stainless steel appliances and all natural wood cabinets. The main level also features a great room with propane fireplace, dining room with cathedral ceilings, a guest bedroom and a 5 pc bathroom with laundry. The second level features a loft, primary bedroom, an additional bedroom/office & 3 pc bathroom. Fully finished walk out basement with beautiful views, plenty of natural lighting, an epic sized family room, wood burning fireplace, an additional bedroom and bathroom perfect for your guests. High speed fibre optic internet for fast & reliable service. Easily located off Highway 137 just before the US border and a short drive to Gananoque along the scenic Thousand Islands Parkway. The area boasts natural beauty, scenic landscapes, and rich cultural history, making it a popular destination for tourism and recreation. (id:28469)
Realty Executives Real Estate Ltd
2573 Mitchell Street
Ottawa, Ontario
Welcome to 2573 Mitchell Street, a beautifully maintained all-brick bungalow set back on a private 1.9-acre lot surrounded by mature trees and thoughtfully designed rock gardens. Pride of ownership is evident throughout the property, both inside and out.The backyard is a true retreat, ideal for entertaining and family gatherings, featuring a spacious deck, pavilion, tiki bar, fire pit, and a brand-new above-ground pool (2025). Dusk-to-dawn lighting enhances the outdoor space, creating a warm and inviting atmosphere well into the evening.Inside, the home offers a functional and flexible layout well-suited for multi-generational living. The main floor includes spacious bedrooms, a private primary suite with ensuite and deck access, and an open-concept living, dining, and kitchen area designed for everyday comfort and connection.The fully finished basement provides excellent potential for an in-law suite, complete with a walk-out to the backyard, a bedroom, bathroom, and an unfinished area already plumbed for a future kitchen, offering endless possibilities for extended family or private living space.At the rear of the property, a large detached garage with high doors includes its own water and septic system, an office, bathroom, and loft space, making it ideal for a home-based business, workshop, hobbyist, or potential secondary dwelling (buyer to verify). This versatile property offers space, privacy, and flexibility rarely found, just minutes to Metcalfe and a short drive to Greely and Osgoode, 35 mintutes to downtown Ottawa, 20 minutes from Ottawa airport. (id:28469)
Exit Realty Matrix
103 - 157-159 James Street
Ottawa, Ontario
Unit 103 - 1 bedroom (+ Den) 1 4-pc bathroom executive apartment with outdoor balcony at the back. The Den is large enough to be a second bedroom. Built in 1901, this historic red brick building has been totally gutted, rebuilt, modernized from ceiling, to wall, to floor, to structure, to studs, to heating system, to plumbing, to electricity, to heating and cooling system, to roof, to front steps, to the garden, to anything you can think of, completely NEW. Building has a total of 12, one or two bedroom executive apartments. All equipped with in-suite Laundries, Air conditioning for the summer, heat pumps for the winter, some have private outdoor balconies, some have indoor sunrooms/offices /dens. Most units still have their original historic red brick inside the indoor living space. All oak hardwood floorings and tiles throughout. Parking with fee are available at building parking lot, EV charging station is also installed at the parking lot as well. In Centertown, 157 James Street is all about its location. Check out the walkers score 97/100, the transit score74/100, bikers score 92/100. (id:28469)
Exp Realty
1304 Fairway Drive
Ottawa, Ontario
Beautiful brick bungalow in the sought-after Carleton Golf & Yacht Club community. This exceptional, well maintained three plus one bedroom, three bath home backs directly onto the golf course and is surrounded by mature trees, offering incredible views and privacy. Stunning living and dining room with expansive floor-to-ceiling windows that flood the space with natural light along with a gorgeous stone fireplace. The bright kitchen features newer appliances and flows seamlessly into the inviting family room, highlighted by a new gas fireplace. The spacious primary bedroom includes a walk-in closet, a four-piece ensuite, and patio doors leading to the backyard retreat. Two additional well-sized bedrooms and a full bath complete the main level. The finished lower level offers a large recreational room with another new gas fireplace, along with a versatile area ideal for a home gym or games room, additional bedroom or home office with ample closet space, generous storage areas, and a workshop. Outside, the landscaped and fully fenced backyard features two large decks and perennial gardens, creating a peaceful outdoor oasis. The front of the home is equally impressive with beautiful landscaping, interlock walkway, and a welcoming new front porch. A long driveway and oversized double car garage provide ample parking, while the serene golf course backdrop completes this truly special property. (id:28469)
Engel & Volkers Ottawa
1259 Placid Street
Ottawa, Ontario
Welcome to this solid, well maintained bungalow in the heart of Queensway Terrace South, a quiet, family friendly neighbourhood known for its pride of ownership. Lot size: 55.92 ft x 89.89 ft. Built in 1961, this sturdy home offers classic charm and a functional layout. The main floor features the main bedroom plus the 2nd bedroom, a full bath, and gorgeous original hardwood flooring throughout. The bright living room is filled with natural light from a large picture window, while the spacious eat-in kitchen and separate dining room provide plenty of room for everyday living and entertaining. Patio doors from the dining room lead to a great deck overlooking a large backyard, perfect for relaxing or hosting summer gatherings.The fully finished lower level adds valuable living space with a third bedroom, a 3-piece bathroom, and flexibility for guests, a home office, or recreation room. Lot is Ideally located close to schools, shopping, parks, recreation, transit, and quick access to Hwy 417, this home offers a fast commute to downtown Ottawa and all amenities. A wonderful opportunity to own in a well established and highly sought after community. Overnight notice preferred for showings. 24 hrs irrevocable on offers, attach Schedule B (in attachments) (id:28469)
RE/MAX Hallmark Realty Group
15 - 2640 Draper Avenue
Ottawa, Ontario
Beautifully updated condo townhome in a quiet, family friendly neighbourhood offering a park like setting with mature trees and an open green space directly in front of the unit. This well maintained home enjoys a prime location close to parks, schools, Algonquin College, public transit, Queensway Carleton Hospital, shopping & amenities with quick Hwy access.The bright white galley kitchen is nicely updated with tiled blackspash, new counters and an open concept layout to the living & dining area. Neutral & practical wood laminate floors throughout. The upper level offers two spacious bedrooms and a fresh & modern 4-piece bathroom, while the finished lower level extends the living space with a third bedroom, a convenient 2-piece bathroom and in-unit laundry. This property offers an ideal blend of comfort, style and convenience in a serene, tree-lined setting. Vacant and easy to show! (id:28469)
RE/MAX Hallmark Realty Group
221 Blackhorse Drive
North Grenville, Ontario
Welcome to this exceptional 2-bedroom, 2-bathroom home located in the award-winning Equinelle Golf Course and Community. Built by EQ Homes, the highly desirable Dumont model is loaded with countless upgrades and offers a warm, inviting atmosphere throughout. The impressive great room features a soaring vaulted ceiling with an exposed wood beam, a striking floor-to-ceiling stone feature wall, and an oversized linear fireplace that creates a stunning focal point for everyday living and entertaining.The gorgeous kitchen is thoughtfully designed with quartz countertops, stainless steel appliances, a walk-in pantry, and a huge island with a Blanco sink, perfect for gathering with family and friends. The space flows seamlessly into a versatile coffee bar area, adding both style and functionality. A front room den provides an ideal home office, library, or flex space. The spacious primary bedroom offers a walk-in closet and an upgraded ensuite, while the second bedroom is also well sized and beautifully finished. Additional upgrades include automated lighting, custom automated blinds and window coverings, upgraded wide-plank hardwood flooring, and tile throughout. The basement is drywalled with electrical already in place, offering excellent potential for future development.Step outside and discover a true backyard retreat-an absolute oasis designed to impress. The private, tree-lined yard offers exceptional seclusion and resort-like ambiance, highlighted by a heated saltwater plunge pool complete with custom lighting, padded stairs, and a tranquil waterfall feature. Composite decking, a charming gazebo, and thoughtfully designed outdoor spaces create the perfect setting for relaxing, entertaining, or unwinding after a round of golf. This spectacular outdoor space truly sets the home apart and must be seen to be fully appreciated. (id:28469)
Engel & Volkers Ottawa
100 Arthur Street
Carleton Place, Ontario
Welcome to 100 Arthur Street in the heart of Carleton Place - a beautifully updated 4-bedroom, 3-bathroom home with an additional office/flex room, set on an oversized premium lot with an exceptional backyard and walkout basement.The main level features a newly renovated kitchen with an oversized island, granite counter tops, and stainless steel appliances, perfect for family living and entertaining. The primary suite offers a walk-in closet and five-piece ensuite with heated floors, creating a true retreat at the end of the day.The versatile lower level includes a walkout to the backyard, garage access, and a separate exterior entrance, making it ideal for a future second dwelling unit, in-law suite, or rental potential. This setup is especially well-suited for a hockey family, with convenient garage access, space for gear, and easy in-and-out living and large flat backyard for your own hockey rink. Outside, can be enjoyed all year long with a large covered deck, hot tub, above-ground pool, and natural gas BBQ hookup-perfect for entertaining or unwinding after a busy day. Additional highlights include 200-amp service and roof shingles replaced in 2016.A rare opportunity to own a move-in-ready home on a generous lot with flexibility, upgrades, and lifestyle appeal-all in a central, family-friendly location. (id:28469)
Sutton Group - Ottawa Realty
223 Catamount Court
Ottawa, Ontario
Welcome to 223 Catamount Court, a beautifully maintained Minto-built Vermont model nestled on a quiet court in the highly desirable Emerald Meadow community of Kanata. This peaceful, family-friendly neighbourhood offers exceptional convenience with close proximity to top-rated schools, parks, playgrounds, trails, grocery stores, restaurants, public transit, and a nearby business park. This spacious two-story home offers approximately 1,457 sq. ft. of well-designed living space above grade, ideal for young families or those looking to settle into a welcoming community. The main floor features a functional layout with a bright living room, spacious formal dining, and an expanded kitchen with an abundance of cabinetry and eat-in breakfast space. A convenient powder room and access to your attached garage complete this level. Upstairs, you'll find three generously sized bedrooms, including a large primary bedroom with big windows, a walk-in closet, and a private three-piece ensuite. Two additional bedrooms and a full bathroom provide comfortable space for family or guests, with no carpet in the bedrooms. The partially finished basement includes a cozy gas fireplace and offers flexible use as a recreation room, home office, or home gym, while also housing the washer and dryer and storage space for all of your belongings. Step outside to enjoy the private, fully fenced backyard with a walkout deck--perfect for entertaining, relaxing, or providing a safe space for children to play. This home is truly move-in ready. Don't miss your opportunity to live in a quiet, family-oriented neighbourhood with playgrounds, a splash pad, tennis courts, and everyday amenities just minutes away. (id:28469)
Royal LePage Performance Realty
206 Oak Leaf Private
Ottawa, Ontario
Discover comfort, convenience, and community in a very well maintained 2-bedroom, 1-bathroom home in Richmond, Ottawa. Designed for those 55 +, this home offers a low-maintenance lifestyle where all exterior upkeep and maintenance are taken care of, giving you the freedom to enjoy life without the hassle. Step inside to find a warm, inviting space perfect for relaxing or entertaining. Both bedrooms are generously sized, and the well-laid-out bathroom ensures comfort and accessibility. Large windows fill the home with natural light, creating a bright and cheerful atmosphere.Beyond your front door, you'll find a community of like-minded seniors who share your stage in life. Here, familiar faces, mutual support, and friendly connections make every day enjoyable. Whether you're socializing, taking part in community activities, or simply enjoying the tranquility of your private space, this neighbourhood offers the perfect balance of independence and camaraderie. Experience the peace of mind that comes from a home that takes care of itself-and a community that feels like family. Don't miss the opportunity to make this charming Richmond home your next chapter! 24 hour irrevocable on all offers. PLEASE NOTE: This is a Life Lease with a monthly fee of $766.84, which includes property tax, building insurance, water, caretaker, exterior landscaping, snow removal, management fee and reserve fund. A life lease property is a type of housing where you buy the right to live in a home for as long as you want, rather than owning the property itself. You pay an upfront lease amount (similar to buying a condo), plus monthly fees for maintenance and upkeep.Life lease communities are often designed for older adults (typically 55+)who want the benefits of homeownership-like stability, community, and control over their space-without all the responsibilities of traditional ownership. (id:28469)
RE/MAX Boardwalk Realty
183 Hamilton Road
Russell, Ontario
Ultimate Workshop & Country Retreat! Welcome to a truly one-of-a-kind property offering the perfect blend of rural tranquility, modern convenience, and unmatched workspace. Set on 2.7 acres of peaceful countryside, this exceptional estate features a charming family home paired with the dream setup for tradespeople, hobbyists, or home-based business owners.The Workshop of Your Dreams! The highlight is an impressive 40' x 60' insulated and heated steel shop, complete with a 14' x 12' commercial garage door, hoist, oversized opener, air compressor, and excellent ceiling height. Ideal for automotive work, woodworking, equipment storage, or running a business. Shelving and work tables along the east wall are included. A separate driveway provides easy access for large vehicles and deliveries. A second 20' x 24' sawmill/storage building adds even more functional space. The inviting 2-storey home offers bright living spaces and original hardwood flooring. Upstairs are three spacious bedrooms, including custom-built reading nooks in each bedroom. The finished basement (renovated in 2018) includes a coffee bar/kitchenette, electric fireplace, and flexible space for a teen retreat or recreation area. Central vacuum adds convenience. A hard-wired Generac backup generator ensures year-round peace of mind. Prime Location! Enjoy country living just minutes from everything: 15 minutes to Ottawa, 6 km to Hwy 417, and 5 minutes to Russell with schools, shopping, arena, banks, churches, and Tim Hortons nearby. This is the perfect property where home, work, and lifestyle come together seamlessly. Don't miss this rare opportunity! OPEN HOUSE SUNDAY FEB 1st 2-4PM (id:28469)
Century 21 Synergy Realty Inc

