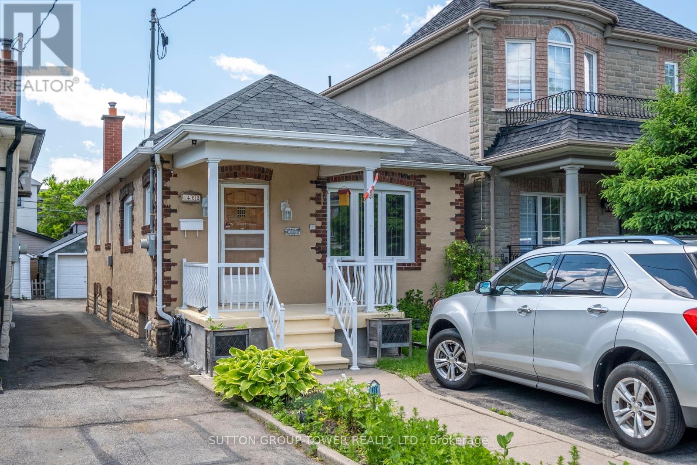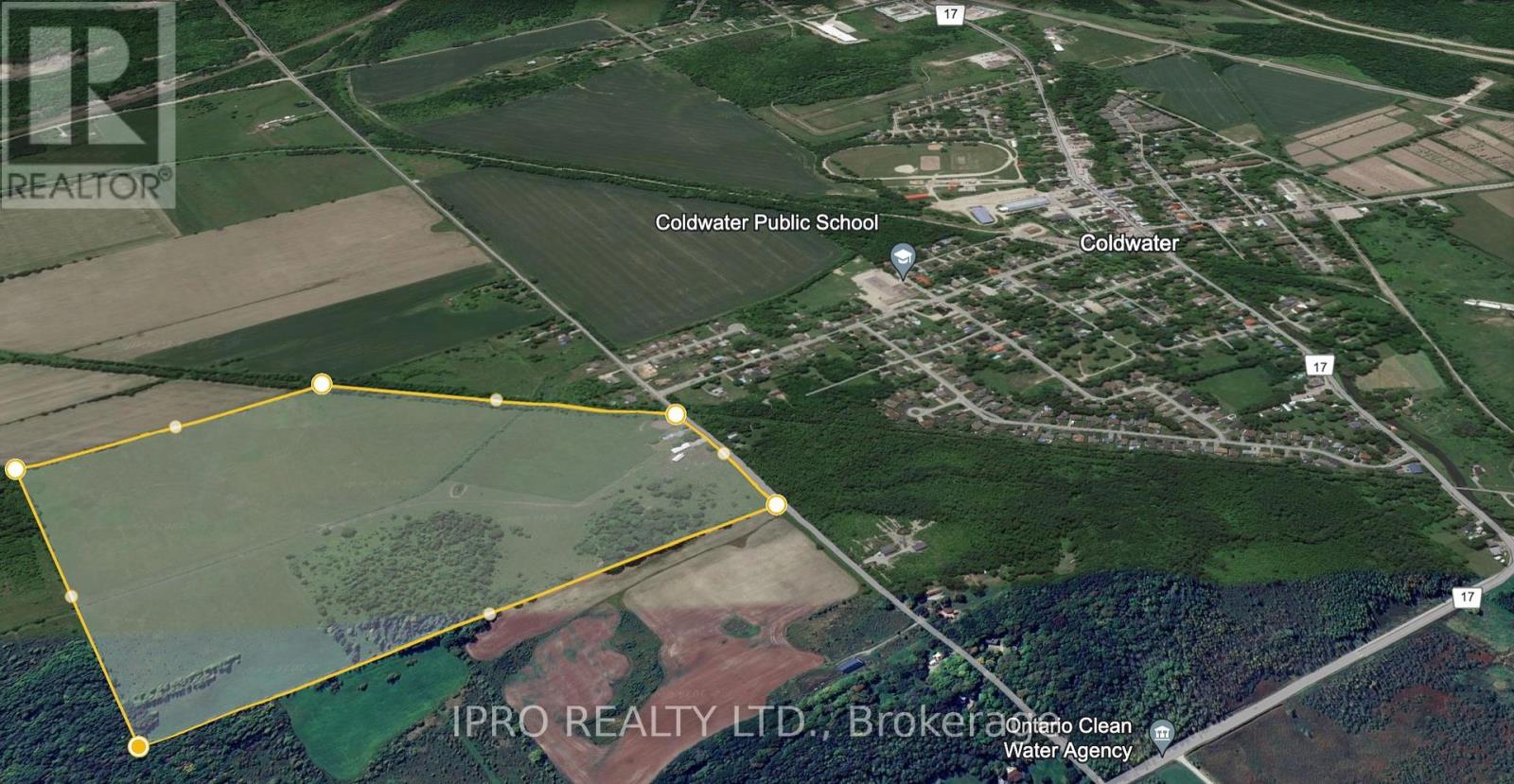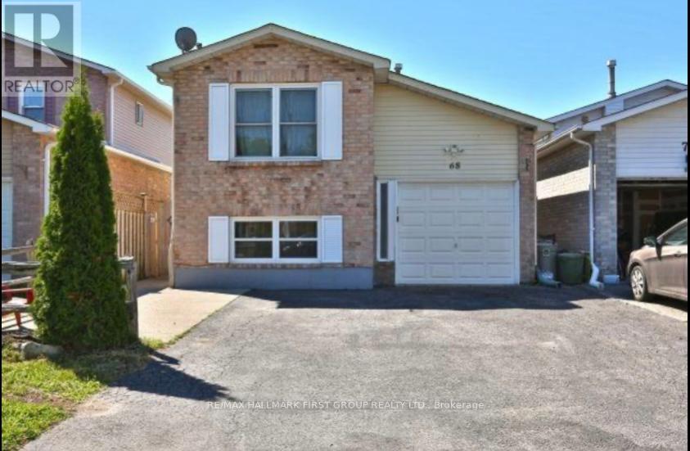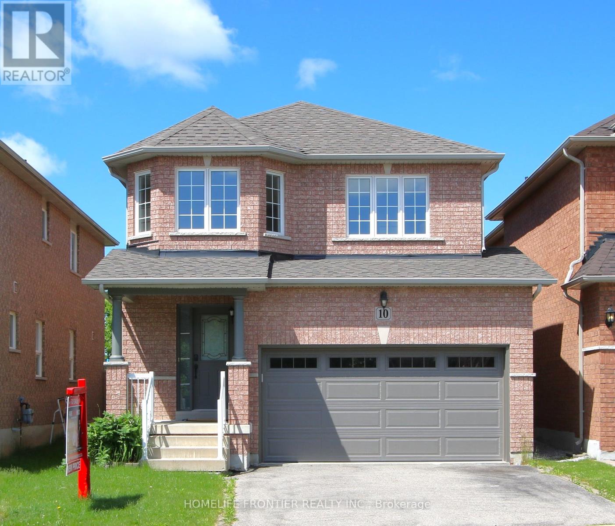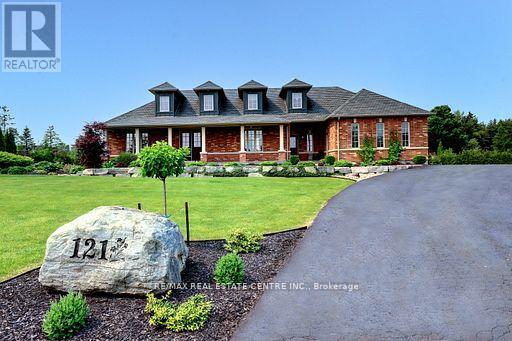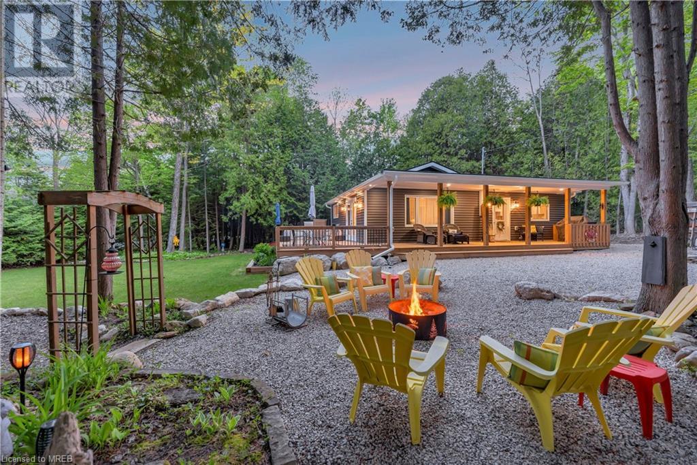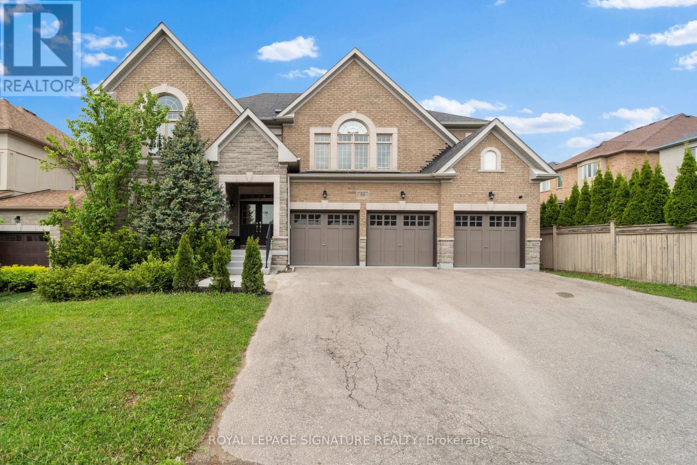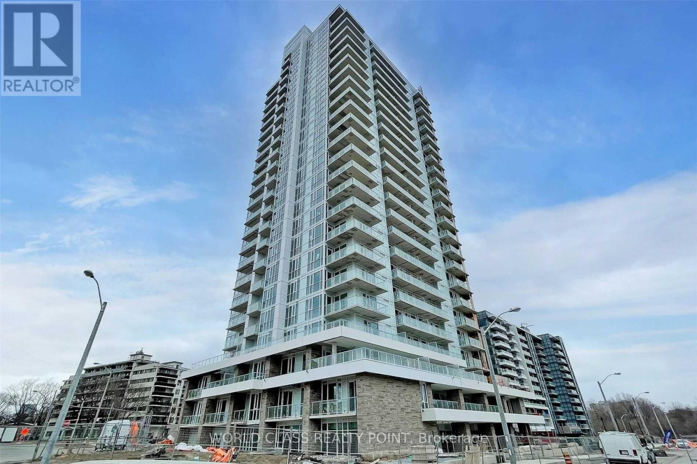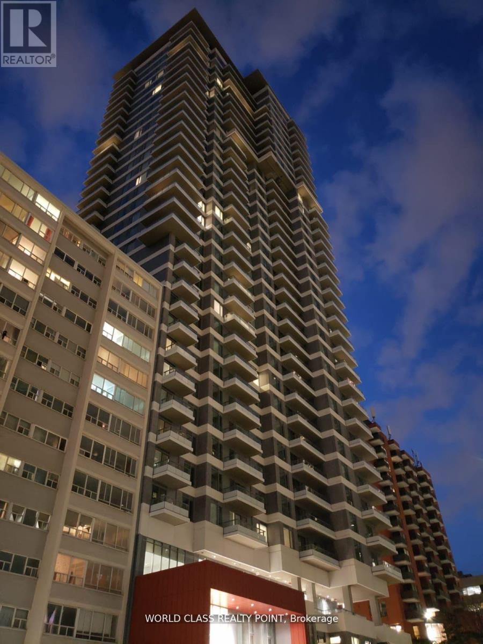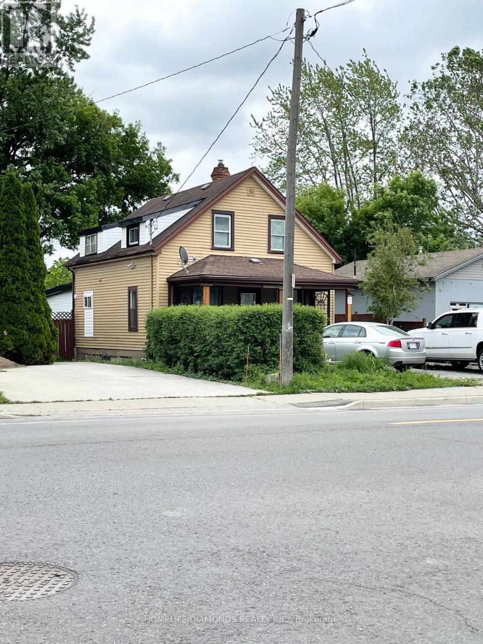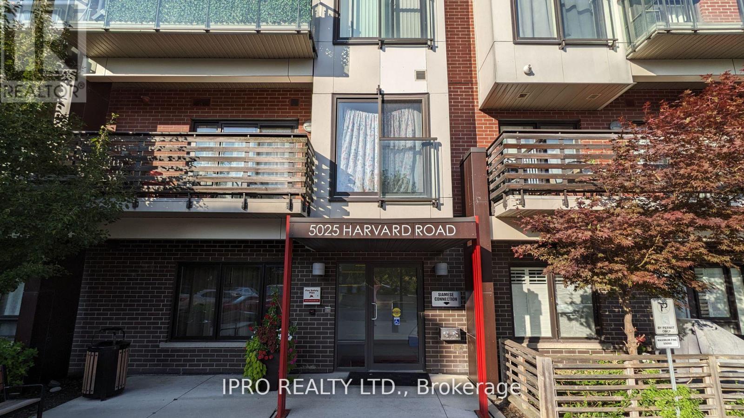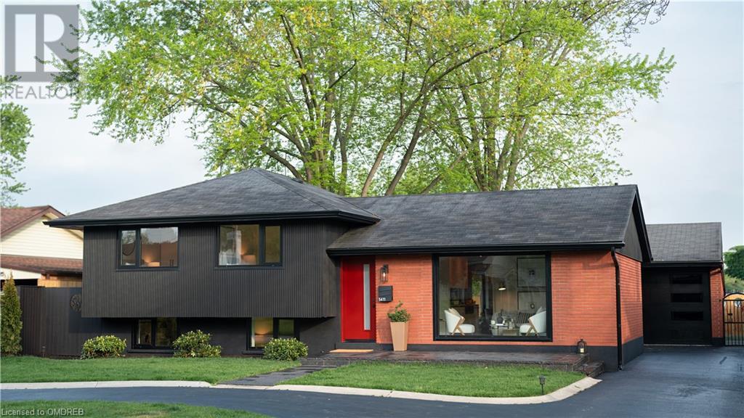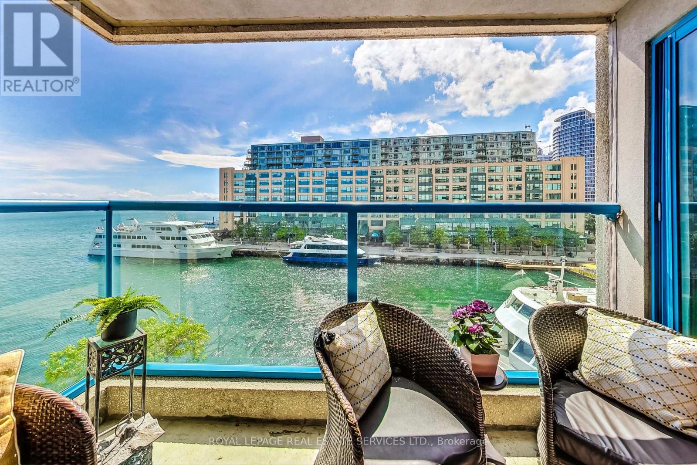462 Northcliffe Boulevard
Toronto, Ontario
This Charming 3 Bedrm Plus Bungalow Is Just Waiting For You To Move In + Enjoy, Sep Private Ent To A Finished Basement For Income Potential. Recent Upgrades Include All New Wiring + Breaker Panel, Windows, Plumbing, Forced Air Gas Furnace + A/C, Legal Front Pad Parking Plus A Mutual Drive To A Detached Garage, Walk-Out To A Covered Deck For Outdoor Enjoyment, Located Just North Of Rogers Walk To Ttc Or Mins To New LRT, A Stone Throw To Fairbank Park + Rec Centre, Quiet Tree Lined Street. **** EXTRAS **** Furnace + A/C, Windows, 100 Amps Breaker + Complete Wiring 2008, Plumbing Approx. 8 Yrs New, Washer + Dryer, G.D.O + Remote (id:27910)
Sutton Group-Tower Realty Ltd.
2305 - 15 Viking Lane
Toronto, Ontario
Luxury one bedroom plus den for lease in Tridel's Viking Lane Community. The newest of the buildings(15 Viking Lane) this unit boasts the following outstanding features: 650 sq ft of living space, openconcept kitchen with granite counters and stainless steel appliances, high ceilings, excellent sizebedroom, large ensuite laundry, open balcony with north exposure and PARKING. **** EXTRAS **** Building amenities include: 24/7 concierge, visitor parking, indoor pool, well equipped gym, outdoorpatio and BBQ area, Party Room and a well-managed building and board. (id:27910)
Royal LePage Real Estate Services Ltd.
1161 Anderson Line
Severn, Ontario
Prime 97-Acre Development Opportunity to the right builder and investor positioned for future inclusion into the settlement boundary area, offers an exceptional development opportunity. This parcel is uniquely situated on multiple sides of the current settlement boundary, making it the immediate next in line for inclusion. Strategically located with excellent access to major highways and urban centres, this property ensures convenient connectivity to essential amenities and services. Ideal for residential, commercial, or mixed-use development, the site benefits from ongoing growth in the surrounding area. Key features include the sizable 97 acres of developable land, targeted for settlement boundary inclusion, with proximity to major transportation networks. Located in a rapidly developing area near urban centres and amenities, this property is an excellent investment in a prime location for future development. This property further includes a rented house to aid in holding income. (id:27910)
Ipro Realty Ltd.
8643 Hwy 28
North Kawartha, Ontario
Beautiful Bungalow on 2 acres of private, wooded property! The home offers a well kept open layout with 2 large bedrooms, lovely kitchen, 4pc. bathroom, full basement with walk-out and laundry, huge front porch, and more. The property also features a 30 x 50 steel Quanset Hut that the seller has recently had fully insulated as well as having a new heat source installed. The workshop comes equipped with multiple long powered work benches. The seller has also installed a new furnace, central air unit, hot tub, and new appliances in the home. This property is well maintained and fully updated to enjoy country living and the highway provides direct access to all amenities. (id:27910)
Ball Real Estate Inc.
308w - 565 Wilson Avenue
Toronto, Ontario
Reduced Price, Don't Miss Your Opportunity To Live In The State- Of- The Art Station Condo. Mere Steps Away From Wilson Subway Station And A 5 Minute Drive From Toronto's Premiere Luxury Shopping Mall - Yorkdale. This Spacious Corner Unit Boasts Over 1000 Sqft Of Stylish Design And Modern Upgrades. This Building Has Got It All! Beautiful Bbq Urbana's, Infinity Pool, Fully Equipped Gym And Even A Hairdresser And Convenience Store On The Lower Level. 2 Bedrooms Plus Good Size Den With Window And Door Option (It Could Be 3rd Bedroom). Master Bedroom With Large Washroom , Balcony And Two Large Windows. **** EXTRAS **** Washer/Dryer, S/S Fridge, Dishwasher, B/I Oven, Over The Range Microwave, All Window Coverings, All Elfs, Upgraded Cabinets, Faucets, Mirrored Doors In All Rooms, Master - Seemless Shower Glass, Parking P3-281 (id:27910)
Homelink Realty Ltd.
68 Broadlands Crescent
Clarington, Ontario
Investors and first-time buyers, seize this prime opportunity with a link-raised bungalow in a fantastic Courtice location! This property features two units, with a legal basement apartment, each offering 2 bedrooms and 1 bathroom. The upper unit rents for $1,325.67/month with utilities included, while the lower unit brings in $1,640/month plus 50% of utilities. Both units boast spacious living areas, modern kitchens, and ample natural light. With reliable tenants already in place, enjoy a steady income and excellent cash flow. Or you can live in one unit and have an income from the other one. Located close to schools, parks, shopping, and public transit in a family-friendly neighborhood, this property promises both convenience and strong investment returns. VACANT POSSESSION AVAILABLE FOR BOTH UNITS. (id:27910)
RE/MAX Hallmark First Group Realty Ltd.
10 Delattaye Avenue
Aurora, Ontario
Welcome to 10 Delattaye! Located in One of the Most Sought-after Neighborhoods in Aurora. Featuring BRAND NEW Top to Bottom Renovations Throughout a Beautifully Modernized Layout w/ Exceptional Attention to Detail & Design. Bright & Open Concept 1st Flr w/ Stunning White Oak Floors. Custom White Kitchen w/ Waterfall Island, Undermount Lighting, Matching Backsplash & New S/S Appliances. Oversized Breakfast Area w/ Walkout to Landscaped Backyard. Step into the Perfect Family Room Boasting Floor to Ceiling Quartz Wall Surrounding the Fireplace. Smooth Ceilings T/O. Second Floor Primary Bedroom Features NEW Spa-Like 4 Pc Ensuite w/ Oversized Frameless Glass Shower & His/Her Sinks + Custom Wood Vanity. Newly Finished Basement w/ Matching Oak Laminate & Spa-Like 3 pc Wshrm. Basement Access Through Mudroom/Garage w/ Potential Rental Income. Steps to Parks, Scenic Trails & Top Ranked Schools. Minutes to Hwy 404 & Tons of Great Amenities. **** EXTRAS **** Brand New Appliances. New Garage Door. Fresh Designer Paint T/O. Tons of Pot Lights on All Lvls. New Backyard Sliding Door. Clean Professional Landscaping. (id:27910)
Homelife Frontier Realty Inc.
121 Bessey Court
Erin, Ontario
Prestigious Estate Home with In Law suite potential in sought after Trails of Ballinafad subdivision comprised of 3 Lovely Courts. This Gorgeous Home sits on a Beautiful 1 acre with Extensive Armour Stone/Flagstone detail on Massive Porch w Practical Second Mud Area Entry & low maintenance perennial gardens + Inground Sprinkler system. Unparalleled 4 Car Garage, Geothermal Heating/Cooling, Top Notch Interior finishes - beautiful Handscraped Hdwd floors throughout, Gorgeous Maple Kitchen w plenty of Cabinetry, Plaster Mouldings, Kohler faucets, 2 FP's, Heated Floors! Fab Open Layout w Main Floor Primary Suite/5 Pc Ensuite w Glass Shower/W/I Closet & Step off the Kit Drs to Breathtaking covered Lanai to enjoy Open views, Firepit area & Garden Shed. 7 Years New, Meticulously Maintained & Finished Top to Bottom incl Massive Basement perfect for Inlaws/Nanny/Etc. w Private Separate Staircase to Access Basement. And still a Large Rec Area w Gas F/P off the Main Basement Staircase **** EXTRAS **** Superb Location on Halton/Erin border -Close to HWYs, Gtown GO Train & Amenities Nearby. Won't beat this Quiet Cul-De-Sac Setting & Top-Notch Finishes thruout -GAF Slateline Shingle, Garage Propane Heater, 200 AMP Service, BBQ Gas Line (id:27910)
RE/MAX Real Estate Centre Inc.
112 Dorothy Street
Welland, Ontario
Rare-Find!! Triplex!! 3 Self-Contained Units With Separate Entrances! 3 Separate Hydro Meters!! 3+2 Bedrooms, Premium 134ft Deep Lot, Detached With 2023 Renovated Basement Apartment Including Fireplace! Rental Income Of Over $3,100/Monthly! 2 Bedroom Main Floor Apartment With Formal Dining Room, 1 Bedroom Upper Level Apartment With Ensuite Washer & Dryer, 2 Bedroom Basement Apartment Featuring 2023 Renovations, Large 4-Car Driveway, Minutes To Merritt Island Park, Shopping At Seaway Mall, Walmart, Niagara College & Niagara Health Centre **** EXTRAS **** Triplex!! 3 Self-Contained Units! 3 Separate Hydro Meters! 3+2 Bedrooms, 2023 Renovated Basement Apartment! Rental Income Of Over $3,100 Monthly! (id:27910)
Kamali Group Realty
636 - 1900 Simcoe Street N
Oshawa, Ontario
Luxurious fully furnished studio suite with beautiful contemporary finishes and 1 parking spot. Conveniently located within walking distance to Ontario Tech University, Durham College, and a variety of amenities. This suite includes a built-in Murphy bed with a multi-use table, custom cabinets and wardrobe, stainless steel appliances, floor-to-ceiling windows, a television, an electronic adjustable stand-up workstation, and ensuite laundry. The building boasts a gym, a social lounge on every floor, study rooms, and a terrace. Enjoy an unbeatable location with easy access to The Ontario Tech University & Durham College, Costco, Shopping Plaza Highway 407, public transit, restaurants and more! **** EXTRAS **** *One Parking Spot Included. High Speed internet included. (id:27910)
Sutton Group-Admiral Realty Inc.
72 Aspen Drive
Quinte West, Ontario
72 ASPEN DRIVE has a welcoming foyer that leads to an open-concept floor plan. Two large bedrooms on the main level. Patio door from the dining area leads to an elevated outdoor deck. The move-in ready home is filled with natural light, creating a bright and airy atmosphere. Five piece bath on the main floor. Lower level has a family room, two bedrooms and a finished laundry room. The 3 piece bathroom has a beautiful tiled walk-in shower. Fully fenced back yard. Attached double car garage. Curb appeal plus! (id:27910)
Exit Realty Group
1368 Kenmuir Avenue
Mississauga, Ontario
Rare custom built Home on a huge Lot in desirable Mineola area built in 2021. Minutes to Lake Ontario. Special attention to every Small Detail. Over 6000 Sq Ft of total Living Space. Open Concept, Open to above Family room with huge Windows combined with breakfast area & kitchen for big get togethers. Dream kitchen with pantry, B/I high end Jenn-Air Appliances & granite countertops. Office can be used as main floor bedroom with access to full washroom. 2nd Floor Master Bedroom with 6 Pc Ensuite with high end fixtures & Walk in Closet. Other 3 bedrooms with ensuite washrooms & Closet Organizers. Laundry on 2nd floor with lots of storage space.. Fully Finished Walkup Basement with two Bedrooms & two full Washrooms. Good sized Steam Sauna. Huge entertainment area with dream bar. Separate Gym room. Covered Patio with access to pool sized backyard. Too many features to list. Whole house motorized blinds controlled with Wifi from anywhere . Wifi controlled Potlights, Sprinkler system and Garage door. Ceiling mount high end Projector included. 5 Minute Walk to Lake Ontario. **** EXTRAS **** Top End Built-In GenAir Appliances. High End Cieling Mounted Projector. (id:27910)
Century 21 Legacy Ltd.
16 Cedar Dale Drive
Kawartha Lakes, Ontario
Calling all investors or large families * 2 residence property with deeded access to Balsam Lake * Private boat slip with lift and seating area * Located on quiet, dead end street * Both properties have separate hydro meters * 200 amp service & propane tanks * Front cottage features: new steel roof, renovated 4 piece bath, kitchen with quartz, stainless steel appliances, all new windows, fire place, spray foam insulation, new heat pump, laundry room, 2 bedrooms and 1 bath * Private porch * Second and back cottage features: fireplace, kitchen with granite counter tops, sunroom with vaulted ceilings, large windows, 3 bedrooms & 2 bathrooms (powder room & full bath) * Wrap around porch with 2 tiered deck and high top seating for 4 people * Fire pit * Extra storage under crawl space under second cottage * Steps to the lake*12 car parking* **** EXTRAS **** Rent out one cottage and stay in the other * Rent out both * Options are Endless for $$ * See potential earnings in our marketing package on page 4 (id:27910)
RE/MAX Hallmark Eastern Realty
5 7 Avenue
Wiarton, Ontario
Drive up and start relaxing! Newly built, tastefully finished, 4 season home on much desired Colpoy's Bay. Live year round or turnkey cottage! Steps to Mallory Beach water access; marina in nearby Wiarton. Bunkie for extra sleeping room, laundry in main bath, easy to clean vinyl plank floors throughout, expansive deck with new patio furniture. Selling with MOST furnishings, all appliances, including extra fridge in shed. (id:27910)
Right At Home Realty Brokerage
Lower - 1753 Lawrence Avenue W
Toronto, Ontario
Bright, Very Clean , 1 Bedroom Apartment, Freshly Painted, Hardwood & Ceramics Floors . Own Washer And Dryer. **** EXTRAS **** Fridge, Stove, Washer, Dryer (id:27910)
World Class Realty Point
50 Upper Post Road
Vaughan, Ontario
Fascinating Luxury Ravine Home, Wide 60X143 Deep Pool Size Lot! A 3 Car Garage & 8 Car Spaces, Grand 4075 SF Edenwood Model Home By Madison Homes, With Designer Upgrades! Sep. Office W/ Large Windows, 18.8 ft ceilings (Double Height) In Living, Rare 9ft ceilings On Both Main & 2nd Fl. Principle Rooms W/ Oversized windows provide a stunning panorama of nature. This Open Concept Chef's kitchen boasts top-of-the-line appliances (Subzero, WOLF, BOSCH, ASKO), B/I Fridge, Gas Cooktop, Wine Cooler, B/I Dishwasher, Large Centre Island, Granite Countertop. 2 Family Rms, and Library on 2nd Fl! Full Basement With Walk-Up Potential; Private Backyard (With Large Pool, Gasabo, Landscaping Potentials!); Conveniently located near Shopping, Amenities & Top-Rated Schools, Golf Course, Park, Ravine, Community Centre! Check it out before its gone! ***The seller offers the option for the buyer to purchase the property with or without the furniture. **** EXTRAS **** Subzero B/I Fridge, Subzero Wine Cooler, Wolf B/I Oven, Wolf Gas Cooktop, Bosch Microwave, ASKO B/I Dishwasher, Washer & Dryer , All Existing Electric Light Fixtures, All Window Coverings, Furnace & AC. (id:27910)
Royal LePage Signature Realty
801 - 10 Deerlick Court
Toronto, Ontario
Gorgeous Luxury One Bedroom Plus Den With Two Full Bathrooms With Parking & Locker, Where Den Can Be Used As Second Bedroom At Absolutely Stunning Luxurious Cecconi Simone Interior Design Ravine Condos In The Parkwoods-Donalds Neighbourhood Nestled Alongside Brookbanks Park & Deerlick Creek @ Yorkmills Prestigious Address W/ Connection To Hiking Trails. Bright, Spacious With Open Concept Functional Layout. Ideally Located South Of 401 W/ Easy Access To Dvp & The Ttc's Don Valley/Downtown Express Bus & Popular Retail Venues At Your Doorstep. Gourmet Kitchen, Spa Like Baths, S/S (Fridge, Stove, D/W & Microwave), White Washer & Dryer. Floor To Ceiling Windows With 9' Ceiling. 8th Floor Rooftop Terrace, 2 Storey Spa-Like Facility W/ Indoor Pool (id:27910)
World Class Realty Point
1017 - 50 Dunfield Avenue
Toronto, Ontario
Brand New Never Lived 3 Bed 2 Full Bath Suite with Parking and Locker in Condo development by Plazacorp Urban Residential Communities located at Yonge St & Eglinton Ave, Toronto. Bright, Spacious with Functional Layout. Eglinton Subway Station is mere minutes away and brings you quickly downtown on the University-Spadina TTC Line for simple commuting and access to the whole city! With an almost perfect Walk Score of 99/100 and a Transit Score of 95/100, it's a superb area to live and is becoming a place for young professionals. World Class Fabulous Amenities; Hot Tub, Change Rooms, Bar Area, Lobby Lounge, Mail Room, Cardio Theater, Catering Kitchen, Private Dining, media area, Meeting and Dining Room, WiFi Lounge, Sun Deck, Private Lounge, Outdoor Lounge, BBQ Area, Guest Suite, Communal Dining Area, Pool Table, Swimming Pool, Outdoor Dining, Outdoor Lounge Area, 24 Hour Concierge Service, Bike Studio, Yoga Room, Event Space, Steam Room. (id:27910)
World Class Realty Point
Upper - 125 Pelham Road
St. Catharines, Ontario
Discover this cozy 1-bedroom apartment featuring a beautiful porch, spacious living area, well-equipped kitchen, and a comfortable bedroom. Enjoy the convenience of additional closets and storage spaces, plus a well-maintained bathroom. Ideal for singles or couples, this lovely unit offers a perfect blend of comfort and convenience in a desirable location. **** EXTRAS **** Upper unit tenants will have to pay 30% of Water and Gas bill and 100% of hydro because its separate. (id:27910)
Homelife/diamonds Realty Inc.
203 - 5025 Harvard Road
Mississauga, Ontario
Welcome to your luxury condominium in Churchill Meadows community of Mississauga. Step into this immaculate living space and be greeted by soaring 9-foot ceilings. The kitchen, feature sleek granite countertops, stainless steel appliances, and an oversized central island. Natural light floods the entire unit, creating a warm ambiance. Hardwood flooring throughout, upgraded light fixtures, and a 4-piece bath with tub. The open concept layout is perfect for modern living, allowing for seamless flow and ample space to unwind and relax. Enjoy the convenience of a walk-out from the living room to the spacious balcony, where you can enjoy barbeque with yard view. Residents have exclusive access to a range of amenities, including a fitness canter, a stylish party room for hosting gatherings, a community garden for tranquil moments, and a playground for children to enjoy. Ideally situated close to shopping canters, public transit, schools, and an array of amenities.403, 401, 407, and the QEW . (id:27910)
Ipro Realty Ltd.
5400 Sutter Creek Drive
Hamilton Township, Ontario
Spectacular custom-built bungalow on 2 acres, nestled on a tranquil cul-de-sac with breathtaking views of Rice Lake. This meticulously crafted 3,628 sq ft home boasts 5 beds, 3.5 baths, and careful attention to detail. Grand foyer opens to a living room with a gas fireplace, dining area, and kitchen with wall-to-wall windows framing panoramic views of the lake. Features include hickory hardwood, vaulted pine ceilings, and a 15' x29' covered deck. Primary bedroom with walk-in closet, 4-piece ensuite, and stunning lake views. Lower level offers 9 ft ceilings, rec room, wet bar, and walkout to a patio with a serene saltwater pool. Three bedrooms, bathroom with heated floor, and ample storage. Ground source heat/cooling (new furnace May 2024), ICF foundation, reverse osmosis water system, irrigation, 50-year fibreglass roof, and 2019 pool liner replacement. Secondary utility storage under the double car garage. Celebrate life's finest moments in this luxurious retreat, where every detail reflects a true sense of pride and care. (id:27910)
Century 21 United Realty Inc.
5411 Murray Crescent
Burlington, Ontario
Bright, inviting and brimming with storybook charm, it’s no wonder 5411 Murray Crescent is lovingly known as “The Birdie’s Nest.” This completely renovated property is framed by lush, mature trees and filled with contemporary finishes, thoughtfully selected non-toxic materials and design elements that bring the beautiful outdoors in. Located in the charming Elizabeth Gardens neighbourhood, this home is set across three levels and encompasses 2,900+ square feet, 4 bedrooms, 2.5 baths and enjoys a generous 60 x 140-foot lot. The home’s meticulously crafted exterior features newly painted brick, black composite siding, a natural stone front porch, and a round-about drive creating an enchanting curb appeal that welcomes residents home. Inside, discover a sanctuary steeped in comfort. Three bedrooms reside on the second floor, each offering scenic views of the surrounding trees, backyard and neighborhood. An additional bedroom in the basement provides versatility and privacy. The main level kitchen presents stainless steel appliances, custom cabinetry, two custom-paneled refrigerators plus a coffee bar/station. Nearby, the open floor plan reveals a living area, a dining space and a family room with a wood-burning fireplace. Outside is a lush backyard with a new deck, a massive oak tree and generous green space—ideal for hosting al fresco meals, play dates and more. Additional home features include new lighting and built-in cabinetry and storage throughout, a Birdie Air Quality Monitoring System, a venetian-plastered interior 1-car garage with a new door and an EV charger. 5411 Murray Crescent is centrally located just minutes from parks and trails, Downtown Burlington and is less than five minutes from Lake Ontario. This home is also part of the Halton Catholic School Board and Halton Public School Board. (id:27910)
The Agency
610 - 99 Harbour Square
Toronto, Ontario
Incredibly rare 1+1 bed condo with spectacular water views and a sun filled south west exposure. A generous primary bedroom and a full den with a double Murphy bed. It's a second bedroom, office or both! Beautifully renovated bathroom. Newly renovated open plan kitchen and dining with breakfast bar. The living room looks out over the water and leads out to the balcony. Hardwood floors throughout. The balcony has stunning views and is also perfect for people watching! Views of the harbour, Toronto island and the city. Hotel like facilities in the award winning One York Quay building: health club, indoor/outdoor pool, sauna, hot tub, squash and basketball crts and even a restaurant. private shuttle buses take you almost anywhere in the downtown. Maintenance fees include Bell Fibe TV and Internet, Heat, Hydro and A/C. This is a one of a kind condo in a one of a kind building. Don't miss it! **** EXTRAS **** Maintenance fees include Bell Fibe TV and Internet, Heat, Hydro and A/C. Free shuttle bus to downtown. Incredible amenities. Very rare 1+1 unit. Lower price and maintenance fees than 2 bedroom units. (id:27910)
Royal LePage Real Estate Services Ltd.
204441 County Rd 109
Amaranth, Ontario
Welcome to 204441 County Road 109, an exceptional 5-acre bungalow that offers the perfect blend of luxury, comfort, and breathtaking beauty. As you step onto this property, you will be captivated by the meticulously landscaped front yard, setting the stage for what lies within. The home features two grand entrances, each with spacious foyers that welcome you with warmth and elegance. The main floor boasts a distinct formal dining room, an open-concept living room with a WETT certified fireplace, and an eat-in kitchen equipped with sleek stainless-steel appliances and a convenient walk-out to the expansive back deck. Additionally, the main level includes a laundry area for added convenience.The grand primary bedroom offers a private 2-piece ensuite, while two additional bedrooms provide ample space for family or guests. A well-appointed 4-piece bathroom completes the main floor. The lower level has been thoughtfully renovated to include a bright and spacious bedroom with a walk-in closet and a large egress window, a cozy family room with an electric fireplace, a large window, and a walk-out to the stunning backyard. This lower level also includes a 3-piece bathroom, a storage room, and a cold cellar, ensuring you have all the space you need.The backyard is an entertainers dream, beautifully landscaped and featuring an above-ground pool off the new deck, perfect for summer gatherings. With amazing views stretching for miles, this bungalow is an oasis of tranquility and style, ready to welcome you to a life of unparalleled comfort and charm. Don't miss the opportunity to make this amazing property your own! **** EXTRAS **** This stunning bungalow sits on 5 acres in the beautiful countryside of Amaranth Township. If you are looking for a home with gorgeous views and the perfect location for commuting, this is the place to call home. (id:27910)
Century 21 Millennium Inc.

