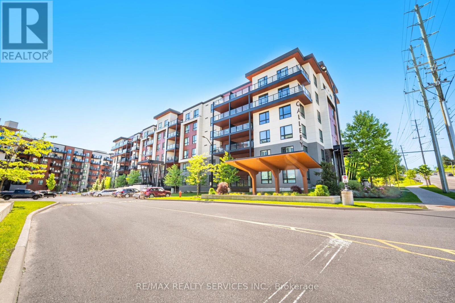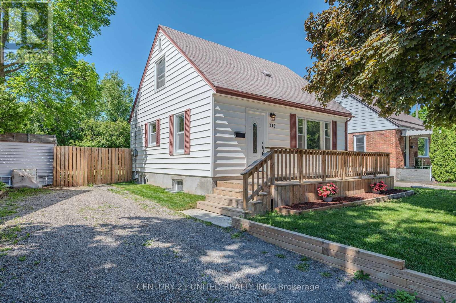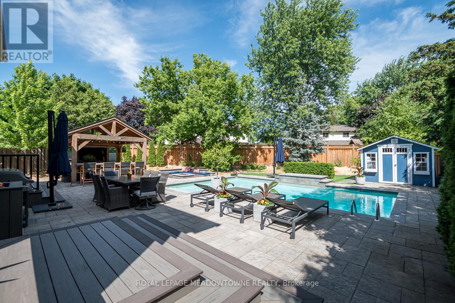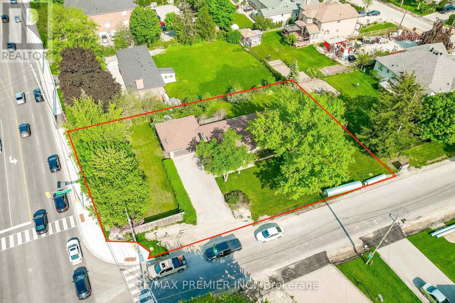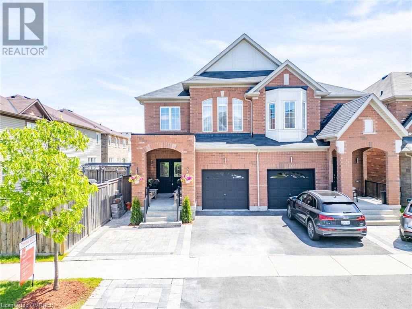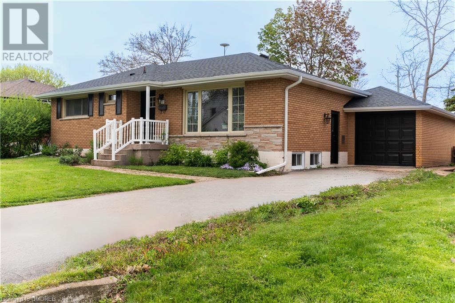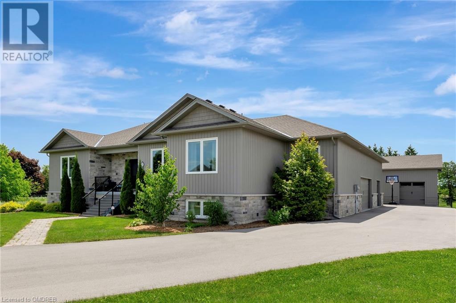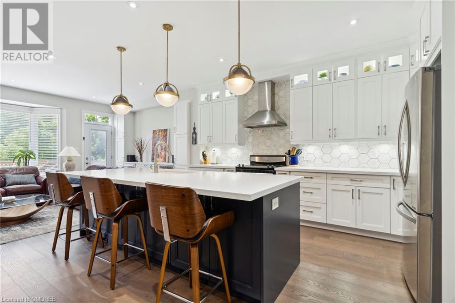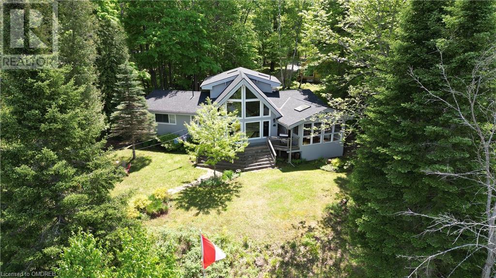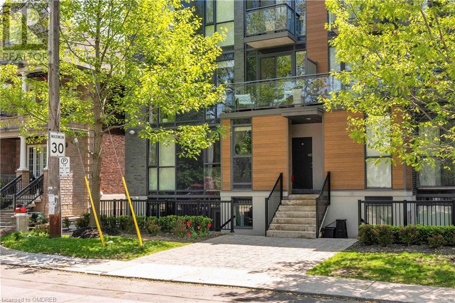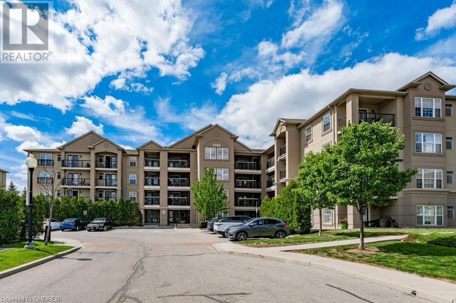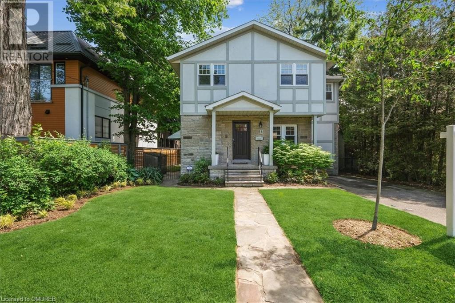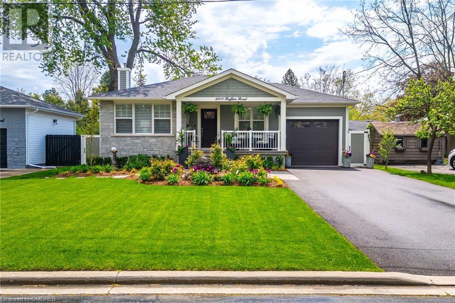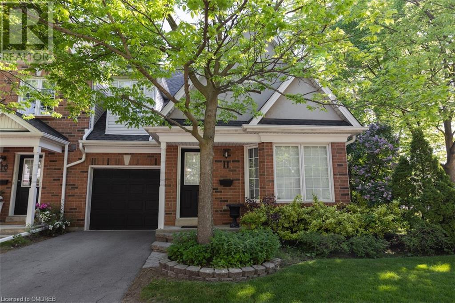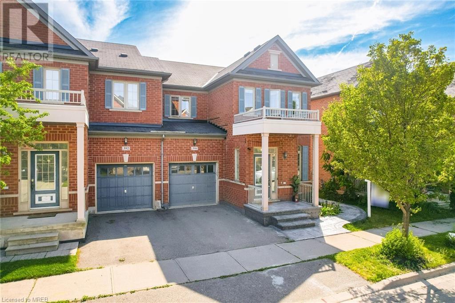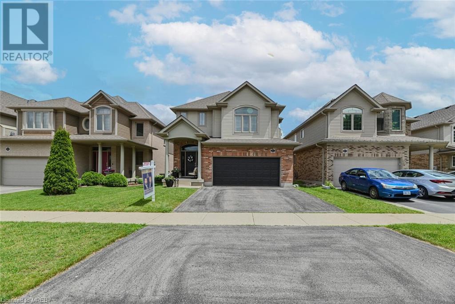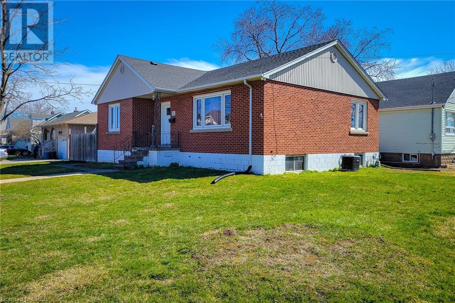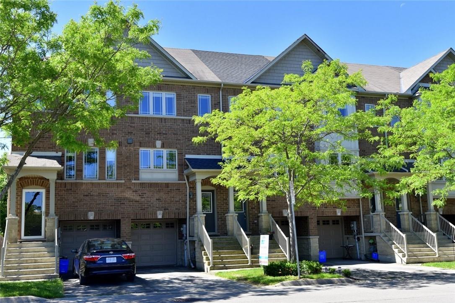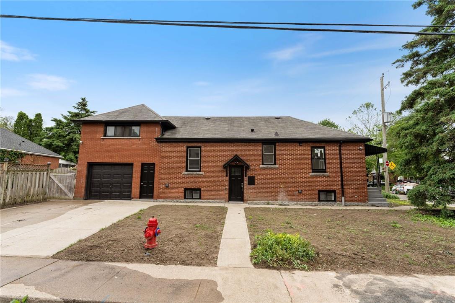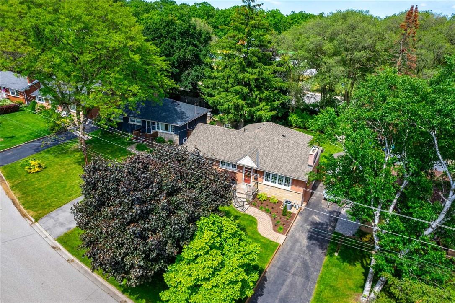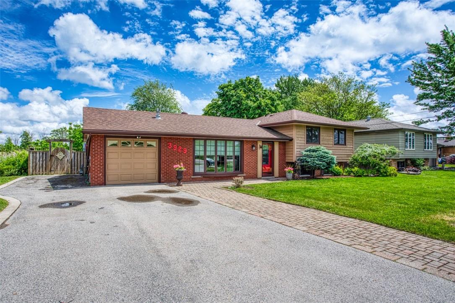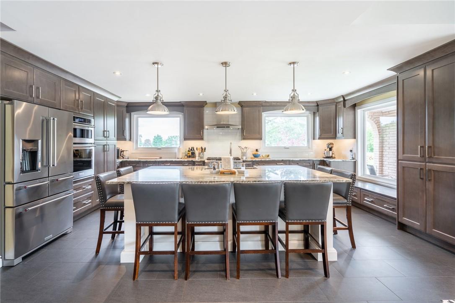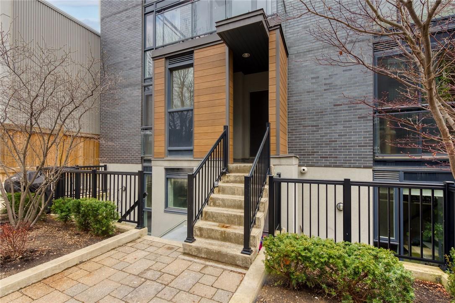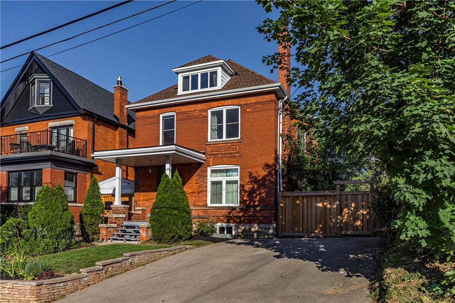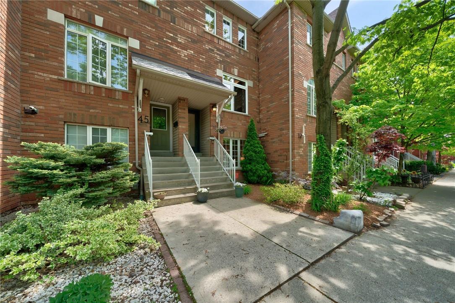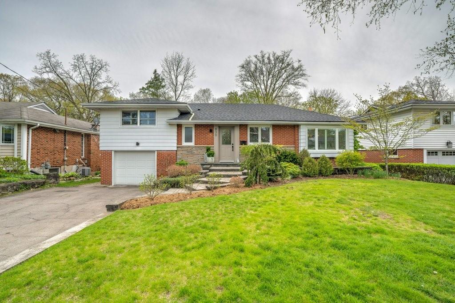11 Cranborne Chase
Whitchurch-Stouffville, Ontario
Nestled in Exclusive and luxury Community*Rare 241' Frontage*Circular Driveway Original owner is Builder! *Custom Workmanship Thru-Out W/ The Finest In Top Quality Materials & Best layout *Over 8000 Sq ft Of Living Space*Impressive Stone Exterior *Spacious Foyer *10Ft Ceiling*Custom Waffle Ceiling in Fam Rm*Coffered Ceiling in Dining& living Rm* Arched Windows*Pot Lights* 8""Baseboards*12"" Crown Mouldings* Porcelain Tile & Solid Oak Brazilian Hardwood Floors Thru-Out* Custom Gourmet Maple Kitchen w/Stone B/Splash * Granite Countertops*Generous Granite Centre Island *Granite Dining Table*2 Italia Classic Stone Fireplaces* 2 Heat recovery ventilator* Back Up Generator*Prof. Fin Bsmt W/Kitc*3Pc Bath W/Steam Shower,*Above Grade Windows * Basement 9""6"" High Ceilings. * Lrg Covered Porch w/Nature Stone Walkway,*Serene Views Of The Lush Backyard Gardens. *Oversize 4+1 insulated Garages W/ Loft. This Is The House Just You've Been Waiting For! * A Quick Walk or Bike to Famous Trails of the Regional Forests.* Minutes To Golf Club & All Amenities. **** EXTRAS **** Video Surveillance, Water Softner, Cvac,Cac, Gdo+Remotes, R/I Cable In All Rms, R/I Surround Sound* Sprinkler Sys Fiber Internet * (id:27910)
Homelife Landmark Realty Inc.
105 - 306 Essa Road
Barrie, Ontario
Welcome to 306 Essa Road, This 800 Sq Ft Condo is tastefully decorated & Sure to Impress, Great kitchen, Great space. Perfect for Commuters with easy Access to HWY 400 and all Amenities. Features 9' Flat Ceilings, One spacious bedroom, Large Balcony, Quartz Counter Tops, Upgraded Flooring , [no carpet], Maytag Stainless Steel Appliances Including Microwave, Full size Washer & Dryer, 2 Lockers, Six Year Old Building, Smoke Free & Pet Free. (id:27910)
RE/MAX Realty Services Inc.
316 Swanston Avenue
Peterborough, Ontario
WOW! East City Charmer! The perfect starter home in East City. This 2 + 1 bed, 2 bath home features an eat-in kitchen, an inviting living room and a main floor bedroom/den with a walk-out to the backyard. A clean, finished basement with a 2 piece bath to meet all of your family needs. The backyard offers a large deck, fully fenced - perfect for entertaining guests or watching the kids play. Located in a great school district, walking distance to Nichols Oval and Armour Hill, beautiful parks, splash pad, Otonabee River and the Rotary Trail. Great location for young families, nature enthusiasts or those who live an active life-style. Situated on a quiet side street, a quick walk to public transit and easy access to Hwy 115. Dont miss this opportunity for a quality first-time home! (id:27910)
Century 21 United Realty Inc.
1506 - 4065 Confederation Parkway
Mississauga, Ontario
Fantastic Opportunity To Lease A Three Year New Condo In The Heart Of Mississauga! Floor To Ceiling Windows, Walkout Door To Extra Large Balcony Enjoying The Beautiful Sunshine And City View, Lots Of Natural Light, Laminate Floor Throughout, High End Kitchen With Large Island, Quartz Countertop And Stainless Steel Appliances. Super Amenities In The Building: Basketball Court, Co-working Room, Rooftop Garden, Party Room, Kids Room, Guest Suite, BBQ Etc. Close To UTM And Sheridan College, Minutes To Major Highway 403/401, Steps To Square One, YMCA, Central Library, Arts Center, Bus Terminal, Restaurants, Shops And Lots More. Enjoy This Luxurious Living In The City Center. Won't Last Long, Must See !!! **** EXTRAS **** 1 Parking & 1 Locker Included! Stove, Fridge, Dishwasher, Range Hood, Microwave, Washer, Dryer, Window Blinds. Virtual Tour Attached! (id:27910)
Homelife Landmark Realty Inc.
624 Lyons Court
Milton, Ontario
This spectacular 4+1 family home offers unparalleled living with its luxurious interior, vacation-styled backyard, and prime location where every day feels like a getaway. Experience a backyard that rivals any vacation resort. Designed for relaxation and entertainment, this outdoor oasis features a stunning in-ground pool, sauna, hot tub, sunken gas firepit and entertainment hut with heater. Imagine how dreamy your summer days would be.Enjoy a beautiful, updated eat-in kitchen with a window wall to bring the outside, inside. Perfect for entertaining. Neutral colour palette, upgraded lighting, newly updated laundry room, and so much more!The finished basement is the ideal in-law suite or second primary with huge bedroom and 5pc ensuite with heated floors. A private rec area with a wet bar and studio space in the hallway. There is room for everyone. A true sanctuary, it offers not only a place to live, but an experience to cherish every day. Come imagine your dream life at 624 Lyons Court. (id:27910)
Royal LePage Meadowtowne Realty
92 Centre Street S
Brampton, Ontario
Great detached 4 bedroom home, very spacious principal rooms on mature prime location, close to the new Peel Memorial Hospital, shopping, schools, parks, public transit, Queen St corridor and easy access to major Hwys. Premium size lot (50 ft x 100 ft), single garage, double driveway, separate side entrance, with access to the basement, offering future potential to generate extra income. Living room Dining room combo, primary bedroom with walk in closet, 2nd bedroom with his/hers closet, 4Pc main bath, w/out to balcony from 2nd level. Home needs work, could be the perfect project to take on and turn it into an excellent family home on a central location close to all amenities. **** EXTRAS **** Furnace Nov. 2019, Roof Shingles May 2019 (id:27910)
RE/MAX Realty Services Inc.
400 Targa Road
Mississauga, Ontario
Very beautiful south facing spacious 3+3 bedrooms raised bungalow in a prestigious neighbourhood of cliff road in Cooksville. Sitting on a wide and deep lot backing onto Ashwood park. Upgraded and renovated open concept huge living /dining. Eat in the kitchen with walkout to the backyard. Enjoy the Hardwood flooring throughout the main floor and beautifully carved granite kitchen countertop. Master bedroom w 2pc ensuite. 4pc bathroom with whirlpool bathtub and laundry to serve the bedrooms. Private side entrance also leads to a separate finished basement for extended family or in-laws. comes with a huge living/dining room and a fireplace. Additional 3 good size bedrooms. Spacious and large above grade windows throughout. Kitchen w/ granite counter, laminate/ tiles floor thru basement. Huge hallway connecting all bedrooms and cantinas for storage. Beautiful and professional interlock driveway and side yard. Two car garage with loft for additional storage. Additional 3 car parking on driveway. Top rated schools including Clifton public school and French Immersion school. Walking distance to Dundas street shopping area. Close proximity to Mississauga transit and QEW and major malls and shopping centers. (id:27910)
Ipro Realty Ltd.
1 Gram Street
Vaughan, Ontario
Redevelopment Potential with this corner anchor property, 100 feet on Major Mackenzie X 165 feet deep, new traffic lights, Zoned MMS (Main Street Mixed-Use Maple), see attached uses including RM1 (Multiple Use Residential), RT1 and RT2 (Townhouse Residential), key quiet Gram Street entry potential, close to established retail, low rise condo and Townhome developments. Existing home in good condition, separate entrance to finished lower level apartment. (id:27910)
RE/MAX Premier Inc.
1 Gram Street
Vaughan, Ontario
Redevelopment Potential with this corner anchor property, 100 feet on Major Mackenzie X 165 feet deep, new traffic lights, Zoned MMS (Main Street Mixed-Use Maple), see attached uses including RM1 (Multiple Use Residential), RT1 and RT2 (Townhouse Residential), key quiet Gram Street entry potential, close to established retail, low rise condo and Townhome developments. Existing property in good condition, separate entrance to finished lower level apartment. (id:27910)
RE/MAX Premier Inc.
238 Queen Street
Scugog, Ontario
Discover an exceptional investment opportunity with this stand-alone medical building, now available for sale. This property boasts a prime location and is home to a well-established dental clinic, ensuring a reliable and consistent income stream for the discerning investor. With a robust triple net (NNN) lease in place, this asset offers minimal landlord responsibilities and maximum return on investment. New owner must assume Tenant. Cap rate 6.8%. A Must See. **** EXTRAS **** DO NOT GO DIRECT or speak to Dental office. All questions to Listing Agent. (id:27910)
RE/MAX City Accord Realty Inc.
254 Western Avenue
Delhi, Ontario
Welcome to Cedar Glen.The main floor of this beautiful and charming century home features 3 bedrooms, a powder room, and a 3-pc bath, along with a fabulous great room with a stunning ravine view. The upstairs has a unique layout with two additional bedrooms, ample storage, and a balcony. One basement includes a workshop, a 3-pc bath, and plenty of storage or office space with a walkout. The second basement also has a walkout, two finished rooms suitable for an office, or craft room, use your imagination. Experience the perfect blend of nature, history, and convenience at Cedar Glen. This charming home is ready to welcome you! (id:27910)
RE/MAX Escarpment Realty Inc.
180 Thomas Avenue
Brantford, Ontario
Immaculately maintained spacious 3 bedroom, 2 and a half bathroom home with an attached garage, for sale for the first time since it was built in 2013! The main floor features lots of natural light pooling in from the large windows, new front door and side lights (2021), illuminating the spacious foyer with a large walk-in closet and half bath, a beautiful kitchen with granite countertops upgrades include: an owned RO system with inline alkaline filter, NEW dishwasher (2023), NEW Fridge (2020) and Lighting upgrades throughout the home (2019) as well an inviting living and dining space with a stunning stone feature wall surrounding a natural gas fireplace and upgraded hardwood flooring (2019)! Step outside the family room to find a private, fully fenced breathtakingly landscaped large backyard which features a natural gas hook-up for your BBQ, and a specious deck for entertaining on these gorgeous summer nights! Upstairs you will find new carpet throughout (2022) with the primary bedroom boasting a large walk-in closet and 4-piece ensuite as well as two sizeable bedrooms with yet another 4 piece bathroom! An unfinished basement with a bathroom rough-in and a studded wall (2019) is waiting for your personal touches! *OWNED: Water heater and water softener! 180 Thomas Ave is located in a quiet neighbourhood that is close to trails, parks, playgrounds, amenities and highway access for commuting! Don't miss out - Book your showing today! (id:27910)
Royal LePage Brant Realty
146 Wood Street Unit# C
Brantford, Ontario
Step into the convenience of condo living at 146 Wood Street Unit C, where tranquility meets convenience in the heart of Brantford. Nestled in a private and serene enclave, yet conveniently close to all the amenities Brantford has to offer, including easy access to the 403, shopping and restaurants. This residence promises the best of both worlds. Upon entry, you'll be greeted by a cozy Living space or office, Through the foyer, you enter into a open concept kitchen, Dining and family room. Downstairs, discover a sprawling living space, a cozy bedroom complete with a walk-in closet, a versatile bonus room(workshop) and a sleek 3-piece washroom. Step outside onto the fenced and exceptionally private back deck complete with a BBQ Gas hookup and retractable Awning, accessible from the upstairs living room, where you can unwind and entertain in style, surrounded by peace and seclusion. Don't let this exceptional opportunity pass you by. Elevate your lifestyle at 146 Wood Street Unit C today! (id:27910)
RE/MAX Twin City Realty Inc
435 The Thicket
Mississauga, Ontario
Welcome to 435 The Thicket, an exquisite residence boasting 3+1 bedrooms and 4 bathrooms across 3,200 sq ft on a 71 x 110 ft lot.Enter through a grand foyer with porcelain tiles, 16 ft ceilings, and a solid wood staircase. The office features hardwood floors, custom built-ins, and European windows. The formal dining room offers hardwood floors, built-in cabinetry, and a chandelier. The kitchen showcases Caesarstone quartz countertops, frosted glass cabinetry, and high-end appliances. Enjoy the living room with engineered hardwood floors and a Calcutta marble herringbone tile mantle. Smart home technology like a Nest Thermostat adds convenience. This home seamlessly blends elegance with practicality, creating a captivating living space. (id:27910)
RE/MAX Escarpment Realty Inc.
5687 Goldenbrook Drive
Mississauga, Ontario
Simply stunning Pride of ownership & well Maintained 4 + 1 bedrooms, 4 Full bathrooms home nestled in the sought-after area of Mississauga. This amazing home boasts a prime corner lot location, versatile layout, gleaming hardwood floors through the main level & 2nd level. The gourmet kitchen is a chef's dream, equipped with high-end appliances & ample counter space. Host memorable dinners in the formal dining room, while the cozy family room invites relaxation. Natural light floods the sun-filled living room. Upstairs, four spacious & bright bedrooms provide comfort & tranquility. The finished basement offers 4 pc bath & walk out with separate entrance. Step outside into your own backyard oasis, where an in-ground pool awaits refreshment on hot summer days. The meticulous landscaping adds to the charm and allure of this outdoor retreat. Close to Schools, Shopping, Highways, Community Centre, 2 minute walk to Miway transit, walk to credit river & listen to soothing sounds of nature. Come & see for yourself the value in this home will not be disappointed. (id:27910)
RE/MAX Aboutowne Realty Corp.
170 Sunnyside Avenue
Toronto, Ontario
Welcome to your worry-free dream home in the heart of Roncesvalles! This stunning, wide lot legal duplex has been meticulously renovated down to the brick walls, blending historic charm with modern convenience with fully permitted renovations offering top quality craftsmanship throughout. Move in with peace of mind thanks to a pre-completed home inspection and accompanying home warranty, guaranteeing no surprises. The duplex offers flexible living arrangements- perfect for an extended family, living in one unit while renting out the other, pure real estate investment, or conversion to a sing-family residence. Enjoy a private backyard retreat, two rare parking spots, and the vibrant lifestyle of Roncesvalles, just minutes from High Park. Don't miss this unique opportunity to own a versatile, worry-free property on one of Toronto's most sought-after neighbourhoods. Make this incredible property your new home! (id:27910)
RE/MAX Aboutowne Realty Corp.
330 Michener Place
Milton, Ontario
This exceptional end-unit semi-detached home has been completely RENOVATED and is situated in a prime location in Milton. With 4 bedrooms and 3.5 bathrooms, it offers ample space for comfortable living. As you enter, you'll be greeted by a custom-built foyer Wainscotting accent wall and bench, adding sophistication to the entrance. The kitchen is a true highlight of the home, featuring granite countertops and an open-concept design that seamlessly connects to the family room. The family room boasts intricate coffered ceilings, adding a level of detail and elegance to the space. The kitchen also includes a convenient island with extra storage space and a butcher block countertop, as well as a new fridge. In the living room, you'll find a newly installed fireplace that not only provides warmth and coziness but also serves as a beautiful focal point. Another notable feature is the newly installed barn door, which adds a touch of charm and elevates the overall appeal of the home. Step outside into the backyard oasis, which is perfect for entertaining. Complete with cobblestone accents and armor stone steps in both the front and backyards, this space offers a picturesque setting for gatherings and relaxation. The upper level of the home boasts newly renovated washrooms, featuring double granite sinks and exquisite newly installed light fixtures. These upgrades add a luxurious touch to the space. The finished basement, with a SEPARATE ENTRANCE, is an ideal space for an in-law suite or rental property, and includes a newly built washroom. Additional features of the property include a newly installed AC unit and hardwood flooring throughout the main level. The location of the home is highly convenient, with close proximity to top rated schools, major highways, and parks. Don't miss out on the opportunity to make this exceptional property your new home! (id:27910)
The Agency
433 Murray Street
Grimsby, Ontario
Welcome To This Beautiful Grimsby Bungalow, Steps Away From The Lake! In A Highly Sought After Area, This Home Offers 2+2 Beds And 2 Baths With An In-law Set Up In The Basement. The Property Has Been Renovated Throughout And Boasts Ample Parking Alongside An Attached Garage, As Well As Abundant Space/Storage Facilitated By The 14x17 Workshop/Shed Situated In The Back. Enjoy The Many Updates This Property Has To Offer Such As Custom Kitchen Cabinets, Oversized Island, Hand Scraped Maple Flooring & Many More Upgrades! Perfectly Situated Minutes From the QEW, Schools, Shopping, And Murray Park Beach. You Won't Want To Miss This Listing! Private Tranquility Awaits You! (id:27910)
Keller Williams Signature Realty
7 Gavin Drive
Freelton, Ontario
Picture yourself in this serene setting enjoying the peace and quiet at this stunning Raised Bungalow, perfectly nestled in a peaceful enclave of Freelton, Ontario. Showcasing a sizable interior living area of 4800 sq. feet, this top-tier 3+2 bedroom, 3.5 bathroom home delivers an exceptional living experience. At just 7 years old, it offers a ideal blend of timeless character and modern convenience. Three large bedrooms are located upstairs, with an additional two downstairs, providing ample space for family and guests. The home’s open concept main floor integrates beauty with function, offering an airy, effortless flow between spaces. The Primary suite is an escape, complete with a cozy fireplace, large closet, and a luxurious ensuite that opens onto a back deck. Relish in the comfort of the Barzotti kitchen and mudroom bench, perfect for everyday living and entertaining. The residence comes with not one, but two, warm and inviting fireplaces assuring a cozy atmosphere all year round. Set on a sprawling acre of land, the property offers an expansive outdoor space bordered by luscious farmland, providing privacy and picturesque views. The car enthusiast will appreciate the oversized main garages, tastefully finished with epoxy flooring. A separate freestanding garage/workshop further adds to the unique offerings of this magnificent dwelling. Location is key and this home does not disappoint. With easy access to highways 6, 401, 403 and the 407, it provides the perfect blend of rural charm and city convenience. This amazing property in Freelton is elevated country living at its best. It’s not just a home, it's a lifestyle. (id:27910)
Royal LePage Meadowtowne Realty Inc.
300 Ravineview Way Unit# 40
Oakville, Ontario
Welcome to your oasis in the heart of the city! Nestled within the serene confines of The Brownstones, this exquisite Condo townhouse invites you to experience the perfect blend of urban convenience & natural beauty. Step into a world of modern elegance as you enter the newly renovated kitchen, boasting a magnificent 10' centre island, sleek quartz countertops & abundant cabinetry. Seamlessly connected to the inviting great room, adorned with a cozy fireplace & luxurious wide plank hardwood floors, this space is tailor-made for both entertaining guests & enjoying everyday moments. Indulge in breathtaking views from your private 18 x 19 deck, overlooking the tranquil pond and lush nature trails, a picturesque backdrop for morning coffees or evening gatherings. Retreat to the primary bedroom oasis, complete with a charming ensuite bathroom & large walk-in closet. Two additional bedrooms, bathed in natural light, offer ample space and comfort.The lower level presents an open concept finished basement, ideal for creating your own recreational haven. Embrace the sense of community fostered within this friendly complex, where monthly social gatherings await & the mantra is 'The best place in Oakville to call home.' With condo fees covering exterior maintenance & landscaping, including snow removal & grass cutting, this home is designed for effortless living, perfect for busy families & professionals alike. Don't let this opportunity slip away, make this stunning home yours. Extras: Furnace, A/C & HWT 2019, HWT Owned,Renovated Kitchen w/10' Island & quartz countertops 2021, Sound Insulation Main Floor Ceiling, Roof 2015, New Rear Door 2021, New Inusulated Garage Doors 2019, Newer Windows, 18 x 19 Deck (id:27910)
RE/MAX Escarpment Realty Inc.
14879 Highway 35
Minden, Ontario
Welcome to Twelve Mile Lake. This gorgeous property is ready for a new family to enjoy the spectacular sunsets, big lake views, and create many amazing memories. The lot has 110' of frontage and is approximately 1.35 acres, with very private frontage as neither immediate neighbour has a dock. The main house has been completely renovated - granite countertops in the kitchen with new fridge and oven (2023), vaulted ceilings throughout, views from every room, and a fabulous sunroom. The shingles were replaced on all buildings in 2023, and there is a new (2023) high-efficiency heat pump. The guest cabin is the original homestead and offers 1050sf of additional living space for your extended family or guests, with 3 bedrooms (one with cool built-in bunk beds), a separate living room, plus a games/dining room. The 28 x 30 outbuilding features a heated workshop, plus an oversized garage/boat storage (with second driveway access from Red Umbrella Road). The waterfront features a multi-level deck/dock, with a new 10 x 20 floater, plus a storage shed for all the water toys. Most furnishings included - come see this turnkey property today. (id:27910)
Royal LePage Meadowtowne Realty Inc.
2511 Scotch Pine Drive
Oakville, Ontario
Talk about curb appeal!!! Absolutely beautiful Mattamy Executive home, on a premium lot, backing onto lush ravine, in desirable West Oak Trails. Meticulously landscaped front & back, with breathtaking perennial gardens & intricate hardscaping. Over 3600 sq ft of thoughtfully planned living space. 4 beds, 2.1 baths. The spectacular back yard is nothing short of resort-worthy, with custom designed salt-water, in-ground pool & gorgeous stone waterfall. Lovingly maintained & updated, the pride of ownership is clearly evident inside & out!! Open 2 storey Living Rm with huge wall of windows. Cozy family room with gas fireplace open to newly updated kitchen with sleek, crisp cabinetry & ceazar stone counters, breakfast bar & additional wall of built-ins!! 3 French doors lead you to a fabulous custom platform deck with glass panels, so you can enjoy your morning coffee with the spectacular views of the pool & ravine. Second floor boasts open loft ( perfect for home office or lounging area), Primary Bedroom with walk-in closet & luxurious 4 pc ensuite with deep corner jet tub. 3 good size additional bedrooms & 4 pce bath. Finished Walk-out lower level with Huge Recreation Rm, over-sized windows & French doors open to your private backyard oasis!!!! Huge storage room (with bathroom rough-in) with expansive cold cellar. Recent upgrades include metal roof with 50 yr warranty ('18), 9 ft front door with extended glass ('18), garage door ('18), high efficiency furnace ('22), A/C ('22), kit ('20), fridge ('21) & much more!! Conveniently located on a quiet street in family friendly neighbourhood & sought after school district. Close to walking trails, parks, shopping & close proximity to Oakville Trafalgar Hospital! Easy access to Dundas & all major highways & 20 mins to Airport. This isn't just a home...It's a lifestyle!! (id:27910)
Sotheby's International Realty Canada
140 River Oaks Boulevard E
Oakville, Ontario
Located in the family friendly River Oaks community of Oakville, this home has been completely renovated and updated from top to bottom to the owners’ exacting standards. This turnkey home boasts 4,149ft2 of finished living space with 4 + 1 bedrooms, 4 + 1 bathrooms and a professionally finished lower level with In-law suite and second kitchen. New hardwood flooring, light fixtures, wainscoting, crown molding, trim, baseboards, doors, Kitchen, Bathrooms and freshly painted throughout. Large Foyer with new marble tile, Family rm features updated fireplace, New eat-in gourmet kitchen features a superb stainless steel appliance package, quartz counter-tops with breakfast bar, soft close custom cabinetry, crown molding, light valance, & access to the private fenced and landscaped yard. The Dining, Living, Office, Powder, Laundry rooms and two car garage complete the main. Ensuite bath access for all bedrooms, spacious Primary bedroom features His & Her’s closets, new and sumptuous 5-piece ensuite featuring a double quartz soft close vanity, deep stand-alone soaker tub, oversized glass shower with glass & tile surround. Guest Room features a newly renovated 3-piece ensuite quartz bath. The remaining 2 bedrooms are generous in size with ensuite access to the newly updated main 5-piece quartz bath. Professionally finished LL features separate In-law suite with Kit, Rec Rm, Crafts area, 5th bedroom, 2nd Laundry & updated 3-piece. Fenced yard, Security system, CV completes this wonderful family home. Located in one of Oakville’s most sought-after neighbourhoods, near everything... the Oakville Hospital, great schools, shopping, restaurants, parks, public transit. Easy access to the QEW, 407 & 403. (id:27910)
Century 21 Miller Real Estate Ltd.
63 Ruskin Avenue Avenue Unit# 401
Toronto, Ontario
Nestled in the lively, diverse & trendy Junction neighbourhood of Toronto, this 2-bed, 1-bath unit offers a perfect combination of comfort, convenience, & style. 700-799 sq ft of space, you’ll have room for living, working, & playing. Step inside, you'll immediately feel a warm & inviting atmosphere. The seamless flow between rooms allows for easy entertaining and comfortable everyday living. Natural light fills the space, creating a bright & cheerful ambiance. If hosting a dinner party or simply relaxing, this space sets the stage for creating lasting memories. The kitchen features modern appliances, sleek countertops, & plenty of cabinet space, making it a joy to prep gourmet meals or snacks. 2 spacious bdrms offer a peaceful retreat for R&R, or a bed + office. Ample closet space ensures a clutter-free oasis. The bath showcases modern fixtures & a soothing colour palette. Love to entertain? Send the invites now as the large open terrace is set up perfectly to please your guests & finished off nicely with gorgeous upgraded deck flooring. One standout feature is u/g pkg, eliminating the hassle of street parking & provides added convenience and security with your own spot. No more clearing snow off your car! The Junction area is a hidden gem, offering a unique blend of suburban amenities and vibrant nightlife. Explore the local shops, cafes, and parks, or venture out to one of the trendy bars or restaurants for a lively night out. There's truly something for everyone. Currently renting? This is a fantastic opportunity to invest in your own property and start building equity. Make this charming unit in the hip Junction area your new home! With its spacious layout, modern amenities, and unbeatable location (Bonus, it’s a 5 min walk to the UP Express, TTC, and the GO train!), this listing is sure to be in high demand. Schedule a showing today and experience the unique charm and energy of this vibrant neighbourhood for yourself. Your dream home awaits in the Junction! (id:27910)
Century 21 Miller Real Estate Ltd.
1380 Main Street E Unit# 401
Milton, Ontario
Welcome to 1380 Main Street East, unit 401. This spacious 2 bed and two bath condo offers just under 1000 sq ft and boasts a 12ft high vaulted ceiling in the main living and dining room. The primary bedroom has beautiful natural lighting with ensuite, and the second bedroom provides plenty of space for a queen sized bed. Located in Milton’s Dempsey neighbourhood, this home is conveniently situated close to the 401, Go Train, rec centre, library, shopping and more. The perfect home for a young family, retiree and professionals alike. Amenities include in house laundry, underground parking for 1, storage unit, clubhouse and gym. (id:27910)
Exp Realty
1424 Jefferson Crescent
Oakville, Ontario
Meticulously maintained freehold detached (link) home nestled in the heart of desirable Falgarwood, known for its tree-lined streets, lush trails and top-tier schools. The fenced backyard with a spacious deck provides a private oasis with mature landscaping, perfect for outdoor relaxation and entertainment. Inside, the generous eat-in kitchen boasts updated appliances, ample storage with display cabinetry, and a peninsula with a breakfast bar. A bow window offers picturesque backyard views, while the main level features a blend of laminate and ceramic flooring. The separate formal dining room is ideal for hosting gatherings. Upstairs, the primary bedroom features a walk-in closet and a renovated ensuite. Two additional rooms with large closets plus an updated main bathroom with a glass shower cap off the second floor. The finished basement offers a versatile rec room, a guest bedroom, a 4-piece bath with a soaker tub, and a laundry room with ample storage. With a 2-car garage and double driveway, parking is never a concern. Recent updates include a new driveway (2023), furnace, A/C, humidifier with air cleaner (2010), roof (2019), and updated windows. Enjoy the convenience of walking to the Upper Oakville Shopping Centre, easy access to transit, and nearby parks and trails. Take advantage of the Iroquois Ridge Community Centre's library, pool, and gym. For commuters, the Oakville GO station is just 4.2 km away. Don't miss the chance to make this charming Falgarwood home your own! (id:27910)
Martin Group
1162 Klarecroft Way Unit# 34
Oakville, Ontario
Five Reasons you’ll fall in love with this detached home in desirable Falgarwood! 1.)Location, nestled on a quiet family-friendly court. 2.) Fabulous main floor renovation (2021) w/functional open concept living space complete with gourmet kitchen, stainless steel appliances, california shutters in kitchen area, engineered flooring w/pot lights throughout and hardwood staircase. 3.)Relax and listen to the birds in this irregular shaped private backyard oasis (125 ft across the back) complete with shed and zip-lining! The mature trees and gardens will be a perfect spot to enjoy your summer BBQ. 4.)Main floor addition w/gas fireplace and t.v mount, large windows and skylight bringing in lots of natural light, w/side door access to the backyard and easy access to lower level. Ideal for kids, office or rental opportunity! 5.)Lower level is finished with laundry, bedroom/sitting area and full bathroom. The biggest advantage is the proximity to schools, highway access, nearby parks, tennis courts, playgrounds, GO Train, Upper Middle Shopping Mall and Farm Boy. The walk score is 10++ . Follow your Dream, Home. (id:27910)
Engel & Volkers Oakville
3 James Street
Toronto, Ontario
You'll be captivated by this one! It offers a stunning combination of prime location and luxury in Long Branch. This home is on a rare, original large size lot (50 ft. X 120 ft.). Entertain friends and family in this modern kitchen, featuring stainless steel appliances, gas stove, quartz countertops and center island. Enjoy the home office that features built in bookshelves, large dining and living room with wood burning fireplace and family room with walkout to deck. Step outside and soak up some sun while watching the kids play in the big, newly professionally landscaped south-facing backyard oasis surrounded by trees and perennials, complete with irrigation system and 2 natural gas hookups for BBQ. Second floor offers 3 large bedrooms with ample closet space and laundry. Primary bedroom features a private balcony with built-in closets and a 4-piece spa-like ensuite with heated floors, and glassed-in shower. The 4-piece main bathroom features heated floors, with soaker tub and separate glassed-in shower. Fully finished basement boasts a recreation room with wood burning fireplace, 4th bedroom, 2-piece bathroom and rough-in for kitchen or bar. This home offers a wireless sensor security system, Nest doorbell, two-car parking in the driveway and surplus of storage. Just an 8-minute walk to the GO train station, TTC, a quick drive to the airport, parks, bike trails, and a 5-minute walk to the lake. Roof (2007), Furnace & Air Conditioner (2013). Eavestrough (2016), and Chimney (2019) — say YES to the address! (id:27910)
Royal LePage Real Estate Services Ltd.
2310 Redfern Road
Burlington, Ontario
A rare find. Completely rebuilt meticulous 3 + 1 bungalow with over 3,000 sq ft. of beautifully finished living space. White oak floors, custom cabinetry in kitchen, bedrooms, laundry room, and lower level full bar with upper glass cabinets. The lower level has an oversized bedroom with large egress window. Gorgeous quartz countertops and features a waterfall island in the high end kitchen complete with Cafe gas oven and range. The single car garage is done by Garage Living with epoxy floor, slat wall and accessory fixtures with 12 ft ceilings fully finished. Conveniently opening to the mudroom with custom cabinets and drawers which in turn opens to a large patio ready for entertaining. The landscaping done by award winning Gelderman's and includes night lighting, 9 station irrigation system and is fully fenced with 2 custom gates made to match the Maibec siding of the house. The primary bedroom has a walk out to a beautiful built in deck/room with tongue and grove ceiling, fan, TV hookup, railings, and Jan's Awning custom electric blinds. Blinds can be fully opened or closed with the click of a button and you can walk down the stairs to your custom flags stones set in the lawn. The front of the home boasts a flag stone porch and a custom water fountain with a David Austin rose garden that attracts birds and people to stop and admire your new home. Minutes to the Go station, 2 Malls, Schools, walk to Downtown Burlington for the waterfront and great restaurants. (id:27910)
RE/MAX Escarpment Realty Inc.
2495 Woburn Crescent
Oakville, Ontario
Nestled on a peaceful tree-lined crescent, this property offers the ideal blend of tranquillity and convenience. Surrounded by scenic trails and top-rated schools, it's just a short walk to Bronte Village/Harbour, a rec center, and a quick 4-minute drive to Bronte GO. The floor plan is exceptionally well-suited for conversion into a multi-family dwelling, easily accommodating an in-law suite or separate rental unit. The layout allows the home to be split in two, creating distinct living spaces, each with a private entrance and above-grade access. The spacious, meticulously maintained floor plan boasts generous room sizes, ready for your finishing touches with a quick flooring update. Renovated in 2019, the bathrooms and laundry room add a modern flair. Recent updates include front/side/garage entry doors and a low-maintenance metal roof. The professionally landscaped yard showcases an outdoor kitchen with a natural gas double BBQ, a side burner, stone counters, a cabana, and a durable Ipe Brazilian wood deck. Large windows illuminate the lower level. Currently, a home gym features a soft cushion yellow mat atop a gym-grade rubber floor for comfort and protection. Additional features include a 200 AMP service, perfect for electric car charging, and a new Carrier 2-Stage furnace installed in 2024. (id:27910)
Martin Group
5427 Lakeshore Road Unit# 11
Burlington, Ontario
Rarely offered executive townhouse in desirable enclave by the lake in southeast Burlington. This spacious 3-bedroom, 4-bathroom home is perfect for downsizers with main floor primary bedroom and ensuite. Open concept main floor also includes spaciious kitchen with eat-in area and breakfast counter, dining area and gas fireplace and powder room. Second storey loft includes two extra bedrooms, a family room/office and an extra bathroom. The fully finished basement has large recreation room also has a full bathroom. Lake views from all south windows and steps to parks and trails. (id:27910)
RE/MAX Aboutowne Realty Corp.
2 Anderson Street
St. Catharines, Ontario
Welcome to 2 Anderson Street. Meticulously maintained, 3 bed, 2 bath, solid brick bungalow with detached garage situated on a quiet tree-lined street in desirable St. Catharines. Functional layout with hardwood flooring, California shutters & custom fixtures throughout the main level. Open concept eat-in kitchen with breakfast bar & updated cabinetry. Bright & spacious living area with crown moulding. Three generous sized bedrooms & 4pc bath complete this level. Separate side entrance in-law potential with unfinished lower level featuring a kitchen, large rec room & 3pc bath. Long concrete driveway with ample parking leading to detached garage. Close proximity to all amenities; great schools, parks, restaurants, public transit & major highway access. (id:27910)
RE/MAX Realty Services Inc
590 Grant Way
Milton, Ontario
Feels like detached home! 4bedroom, 3 bathroom, Arista Built, 2080sqft plus finished basement, sitting on wide 30' lot, this executive linked townhome comes with Full Brick elevation in child friendly quiet street. 9' celling on Main floor. Finished basement with huge Rec Room and possibility of sep side entrance. Separate Living, Family, Dining and Breakfast area on main floor makes it feel like a detached home. Fully updated kitchen with quartz counter top, all stainless steel appliances and lots of cabinets and Drawers. Fully landscaped front and backyard with Stamp Concrete(2023). Separate Entrance to backyard from Garage. This house is connected to neighbor's just on one wall with Garage and one bedroom only. Upstairs 4 bedroom with 2 full bathrooms and tons of windows for natural light flow. Centrally located around all amenities, schools, three recreational parks and highways. New Tremaine highway exit and proposed Laurier university are just few mins drive. Updated Kitchen(2021), Upstairs Washrooms(2021), Paint(2021), Appliances (2019), BBQ gas line in Backyard, Laundry on Main. Bathroom Rough in Basement. Enjoy Tulips every season. (id:27910)
Exp Realty Of Canada Inc
317 Sienna Crescent
Kitchener, Ontario
Welcome to your dream home at the heart of prestigious Huron Park! This beautifully updated family abode offers a harmonious blend of space, style, and convenience. Boasting 3+2 BR 4 Wash, with 2 BR Fully Finished basement, including a luxurious Master suite with a 5-piece ensuite, 3 Fire Places, there's room for everyone. The open-concept main floor is perfect for gatherings, featuring a spacious kitchen with granite countertops and stainless steel appliances, ideal for culinary enthusiasts. Step out onto the large wooden deck with gas hook for barbeque, perfect for outdoor entertaining or relaxing in your private oasis. With a convenient 2nd-floor laundry and ample storage throughout, this home effortlessly combines functionality and charm. This house is close to prestigious schools, RBJ Park- Soccer field, Cricket field, Shopping, College, Hwys. Don't miss out on this must-see gem that promises a lifestyle of comfort and sophistication! (id:27910)
Exp Realty Of Canada Inc
Exp Realty Of Canada Inc
650 Dunn Avenue
Hamilton, Ontario
Check out this charming, solid brick bungalow! It's got plenty of space with **3 bedrooms** and a bathroom upstairs. A separate entry to the basement is perfect for setting up an in-law suite. It's a smart pick for investors or first-time home buyers. Enjoy the privacy of a fully fenced backyard, and the convenience of a detached garage plus a driveway big enough for 5 cars. Situated on a peaceful street, you're just a minute away from the main roads, shopping at The Centre on Barton, and all the essentials. It's all set for you to move in! (id:27910)
Exp Realty Of Canada Inc
2 Lisbon Mews
Mississauga, Ontario
Charming Detached Home in Desirable StreetsvilleDiscover this cozy detached home nestled in the heart of Streetsville. Boasting a one-car garage and an extended driveway, the driveway comfortably accommodates parking for over four cars. The home has been beautifully renovated on both the main and second floors.The open-concept living room features laminate flooring and floor-to-ceiling windows, creating a bright and inviting space. renovated kitchen with custom cabinets, quartz countertops, and an adjoining dining room that includes a custom built-in storage cabinet. Step outside to a spacious backyard, perfect for entertaining, featuring an in-ground saltwater pool and hot tub.The main floor also includes a renovated powder room and new hardwood stairs leading to the second floor. Upstairs, you'll find laminate flooring throughout, three bedrooms, and a renovated four-piece bathroom with custom cabinetry.The cozy basement is an ideal retreat, offering a wet bar and a great recreational room, perfect for movie nights, along with an additional powder room. Conveniently located close to Heartland Shopping Centre, the GO station, golf courses, Highway 401, and much more, this home offers both comfort and accessibility.Don't miss the chance to make this charming home your own! (id:27910)
Sutton Group Quantum Realty Inc
242 Collings Avenue
Bradford, Ontario
Introducing 242 Collings Ave, a charming semi-detached home nestled on a serene, tree-lined street and backing onto Fuller Heights Park. This residence seamlessly blends retro modern design with contemporary elegance, creating a distinctive curb appeal that is sure to impress. Step inside to discover a thoughtfully designed open-concept living space featuring high ceilings and a finished basement, perfect for entertaining guests or relaxing with family. This home offers 3 spacious bedrooms and 1.5 beautifully appointed bathrooms. The gourmet kitchen is a chef's dream, boasting an expansive island, sleek stone countertops, high-end stainless steel appliances, a gas range, and under-cabinet lighting. Stunning engineered flooring runs through the main floor, complemented by designer light fixtures and recessed pot lighting. The main bathroom is adorned with porcelain floors, adding a touch of luxury. Exterior highlights include parking for up to 4 cars, a single-car garage, and beautifully landscaped front and backyards. The large deck and garden shed enhance the outdoor living space, while the vibrant gardens provide a tranquil retreat. Located within walking distance to schools, parks, and various conveniences, this home offers unparalleled accessibility. A short drive will take you to Highway 400, local leisure centers, high schools, restaurants, and shopping destinations. Experience the perfect blend of style, comfort, and convenience at 242 Collings Ave. (id:27910)
Century 21 B.j. Roth Realty Ltd. Brokerage
33 Viking Drive
Hamilton, Ontario
This Binbrook freehold town home offers 2 bedrooms, 1.5 bathrooms and 1,150 sq. ft, of living space. Enjoy the convenience of a backyard accessed from the lower level walkout and also a balcony accessed from the living room perfect for relaxing or entertaining. Located in a quiet, family oriented area, this home is within minutes to all amenities including schools and downtown Binbrook shopping. Minutes to Southbrook golf course, Binbrook Conservation area, and the Fair Grounds for outdoor activities. This home is perfect for the first-time homebuyer, or as an investment opportunity. (id:27910)
Chase Realty Inc.
305 Garner Road W, Unit #115
Ancaster, Ontario
Nestled in the heart of Ancaster, this never-lived-in end unit freehold townhome is waiting for you! Built by the esteemed LIV Communities, this 1,615 sqft home offers great living space across 2 levels. The stone & stucco exterior exudes curb appeal, setting the tone for what awaits inside. W/ 3 spacious bedrooms & luxurious bathrooms, relaxation is inevitable. Whether you're downsizing, starting anew, or investing for the future, this home caters to your needs. Easily commute via nearby Hwy 403, connecting you to Toronto & Niagara. Plus, w/ $50,000+ in luxury upgrades, 9’ ceilings & an open-concept layout, every room feels elegant. Indulge in the primary suite retreat, boasting a walk-in closet & spa-inspired ensuite w/ a frameless glass shower & soaker tub. Enjoy the convenience of bedroom level laundry! The chef-inspired kitchen is a culinary delight, featuring white carrera quartz countertops, an extended island w/ breakfast bar. Throughout the home, you'll find details like an oak staircase w/ wrought iron spindles & high-end laminate seamlessly throughout main floor, upper and lower landings. The automatic garage door offers seamless entry, while the sunken level powder room landing can be transformed into a mini-mudroom. The look-out basement features a rough-in for a bathroom & is awaiting your personal touches. W/ Tarion warranty included, peace of mind comes standard. Don't be TOO LATE*! *REG TM. RSA. (id:27910)
RE/MAX Escarpment Realty Inc.
78 Fall Fair Way
Binbrook, Ontario
Outstanding value offered with this spacious meticulously maintained and quality built freehold townhome located in highly desirable Binbrook. Features include open concept living room on main floor, an amazing kitchen with breakfast bar, granite counter tops and stainless steel appliances. Other features include California style shutters and beautiful hardwood flooring on both the main floor and bedroom level. There is also a fully landscaped backyard for outdoor living to enjoy. Please note, roof re shingled in 2023, upscale HVAC system and C/A unit in place, and additional laneway parking. This home should be seen to be fully appreciated! (id:27910)
RE/MAX Escarpment Realty Inc.
47 Macdonald Avenue
Hamilton, Ontario
Welcome to this beautifully renovated home offering exceptional income potential. The main floor features 3 bedrooms and a contemporary 4pc bath. The basement includes a fully-equipped in-law suite with its own kitchen, 2 bedrooms plus a den, and another 4pc bath. Upgrades include brand new exterior doors, some new windows, a state-of-the-art , 70k Lennox double stage furnace, a high-efficiency 199k BTU tankless water heater, and a fully serviced AC unit. Enjoy reliable water flow from the new 1” copper water line and ample electrical capacity with ESA approved 200amp service and separate panels. Basement is waterproofed, and new eavestrough downspouts ensure effective drainage. Inside, you'll find stunning new quartz countertops, brand new stainless steel appliances, durable new vinyl flooring throughout, and elegant new ceramic tile in both bathrooms. The HVAC, electrical, and plumbing systems are completely updated, and the interiors are freshly painted. New grass seed has been planted for a lush outdoor space. Very close to highway access, and all amenities. Perfect for those seeking additional income potential or extended family accommodations. Book a showing today! (id:27910)
RE/MAX Escarpment Realty Inc.
1335 Royal Drive
Burlington, Ontario
Welcome to 1335 Royal Drive! This unique property offers ultimate privacy with no rear neighbors as it backs onto the serene Mountainside park. The main floor has been thoughtfully updated with a recent kitchen addition featuring maple cabinets, stainless steel appliances, and an expansive eat-at island overlooking a large back deck that is perfect for entertaining or casual dining. Convenience meets functionality with main floor laundry and a mudroom area, ensuring effortless organization. The main floor also has a good-sized primary bedroom with a large walk-in closet, two additional bedrooms, a tastefully updated four piece bathroom, cozy family room with wood burning fireplace and dining room. The expansive basement has a large family room with a gas fireplace, office space, sewing nook, three piece bathroom, kitchenette, large fourth bedroom, and storage! Don’t be TOO LATE*! *REG TM. RSA. (id:27910)
RE/MAX Escarpment Realty Inc.
3929 Highway 6
Mount Hope, Ontario
Welcome to beautiful country living! This charming 3 bedroom home offers spacious country living, on a large 75’ x 200’ lot, only minutes from city amenities. This home shows pride of ownership from the moment you arrive. With over 1500 sq ft of finished living space, this home has been updated with neutral finishings throughout. Imagine making your favorite meal in the custom kitchen. Or retreat to the spacious living room to curl up by the gas fireplace. The family room with brand new carpet and paint, provides lots of extra room to rest or play. Create even more space of your own, in the additional space in the basement. Travel a few steps up to three bedrooms which provide a quiet retreat, located next to the updated bathroom, with stone countertop, and plenty of storage for the whole family. The exterior of the home has been well maintained with brick and upgraded Maibec wood siding. The double wide driveway holds up to 8 cars, and timed driveway lighting helps see your way at night. The spacious yard has lush perennial gardens, mature trees, manicured lawn, and backs onto open fields. Imagine enjoying your morning coffee on the back patio enjoying all of the nature around. And enjoy the safety and security of Generac Generator to power you through any hydro outages. A portion of the garage has been converted to a laundry/mud room to provide the convenience of a main floor laundry. This home is conveniently located close to, airport, highways, schools, and shopping. (id:27910)
RE/MAX Escarpment Realty Inc.
95 Ellington Avenue
Stoney Creek, Ontario
Prepared to be wowed! This stunning Stoney Creek backsplit is an entertainer's paradise. Including a massive professionally designed kitchen and living room taking up the entire first floor, this is a true grand entrance as you walk through your front door. Leading downstair you have an expansive family room with a walkout to the well landscaped, well sized backyard. This home has 2 large primary bedrooms (1 currently used as a games room, with a walk in closet) and the other on the upper level. This is a great home for large families, multi-generational families or it could also be easily duplexed with multiple separate entrances, 2 kitchens and 3 full bathrooms, spread out over 4 floors. You need to check this one out for yourself! (id:27910)
Keller Williams Complete Realty
58 Macaulay Avenue, Unit #302
Toronto, Ontario
Welcome to urban living at its finest! This modern condo, located in the highly desirable area of Toronto, offers the perfect blend of convenience and luxury. Situated just steps away from a vibrant array of restaurants, cafes, and shops, residents will enjoy easy access to culinary delights and entertainment options. Effortless commuting awaits, courtesy of the TTC subway & GO bus station, facilitating seamless journeys to downtown and beyond. Weekend escapes are effortless with highway access nearby. With its proximity to High Park and an array of amenities, this condo epitomizes metropolitan living. Seize the chance to immerse yourself in the epitome of city living! (id:27910)
RE/MAX Real Estate Centre Inc.
47 Mountain Avenue
Hamilton, Ontario
Welcome to 47 Mountain Avenue. If you are looking for a perfect blend of size, character, greenspace and location then I am pleased to tell you that your search is over. This lovely 2 ½ storey character home is located in Kirkendall South and offers unparalleled walkability to dining, shopping, great schools and nature. The current owners have done all the hard work for you having completed a comprehensive and thoughtful renovation that transformed this home in a modern wonder. The main floor offers a large foyer, 2-piece bath and bright open concept living, kitchen and dining with French doors leading to a giant and private backyard (we’ll talk about that later). The kitchen is a chef’s dream and features stainless steel appliances, abundant storage and even has a toe-kick vacuum. The second floor offers 3 bedrooms and two full baths including a primary bedroom ensuite with walk-in shower and laundry. The attic space has been reshaped into a multipurpose room currently used as a guest bedroom, office and gym. This home sits on a 55x198 lot which provides driveway parking for 4 cars plus additional options leading to a small garage. The landscaped backyard offers a two-tiered deck, swim spa, play structure, fire pit and new fencing. List of updates is too long to document here but a full breakdown is attached to the listing. 47 Mountain Avenue truly has it all. Don’t delay, offers anytime. RSA. (id:27910)
Judy Marsales Real Estate Ltd.
43 Natalie Place
Toronto, Ontario
Discover Your Dream Home at 43 Natalie Place** Welcome to 43 Natalie Place, an exceptional freehold lock-and-go gem nestled in the heart of Leslieville, one of Toronto's most vibrant and charming neighborhoods. This extensively renovated executive brownstone townhouse features 3 spacious bedrooms, 2.5 bathrooms, and chic décor, making it an ideal retreat for modern urban living. This home boasts a coveted attached private garage and is situated on a tranquil, tree-lined crescent with friendly neighbors, providing a serene escape just minutes from downtown Toronto. Enjoy the convenience of back laneway garbage pickup, eliminating the hassle of tracking garbage day. Inside, you'll find beautifully updated features, including new doors, windows, and garage door, as well as a redesigned staircase with railings and glass panels. The kitchen has been upgraded with new counters and appliances, and the two main bathrooms have been tastefully remodeled. The bedroom level features new flooring, adding to the home's modern appeal. With ample room for three spacious bedrooms, this home also offers the flexibility to create a home office or workout space to suit your lifestyle. Whether you’re looking to settle down with your family or seeking a stylish urban retreat, 43 Natalie Place provides the perfect blend of comfort, convenience, and community. Don't miss out on this rare opportunity to own a piece of Leslieville. Make 43 Natalie Place your new home today! (id:27910)
Royal LePage Burloak Real Estate Services
830 Tanager Avenue
Burlington, Ontario
RAVINE LOT IN SOUGHT AFTER BIRDLAND AREA. This south Aldershot property is a must see, with its fully renovated basement, new bathrooms, backyard patio oasis, and smart appliances. It is walking distance to the Burlington Golf and Country Club and all major transportation. Don't wait to book your private showing today! (id:27910)
Coldwell Banker-Burnhill Realty


