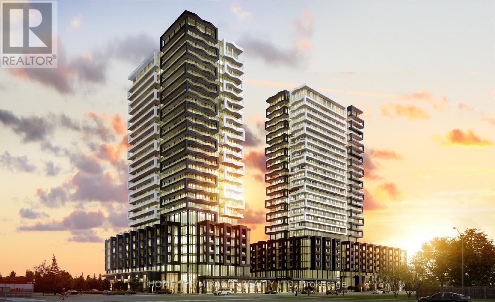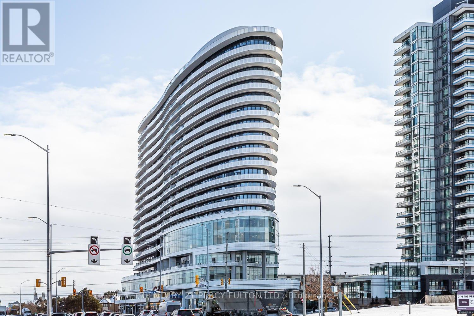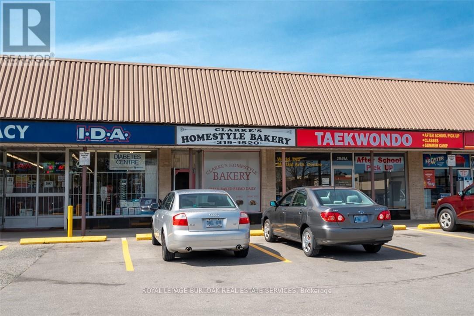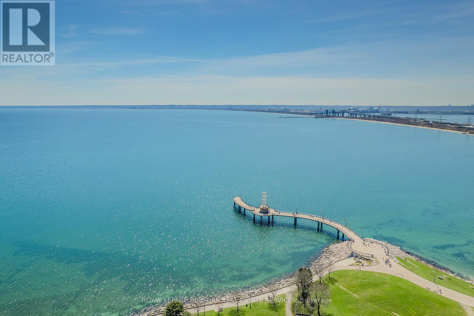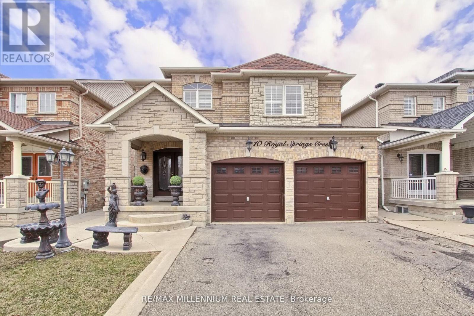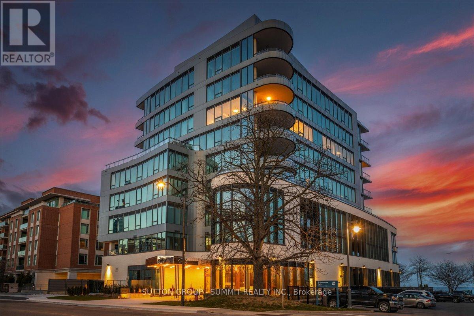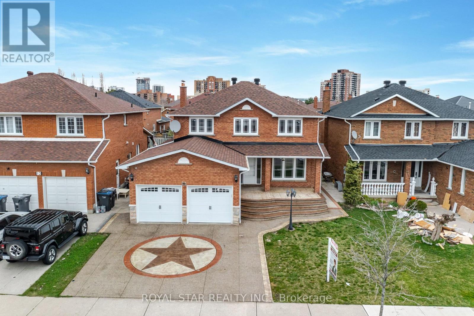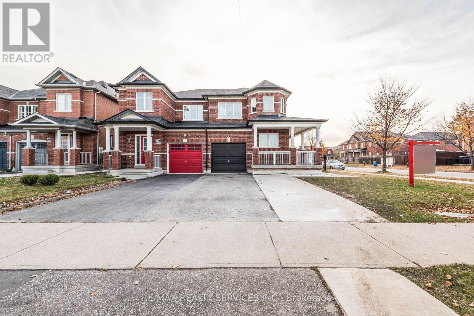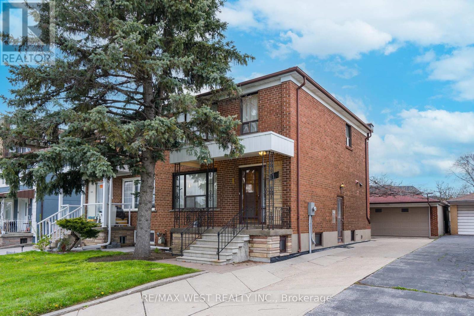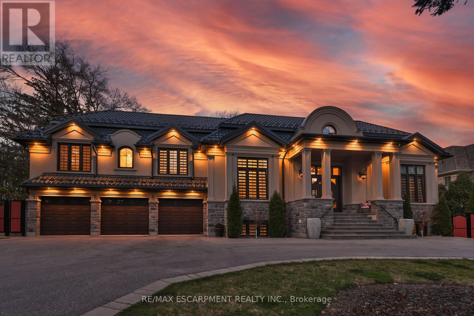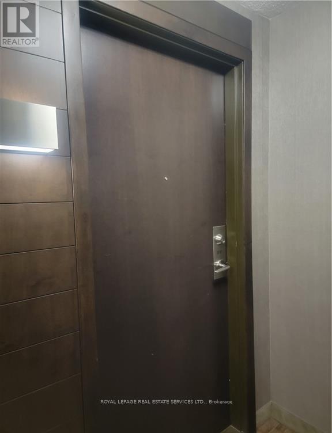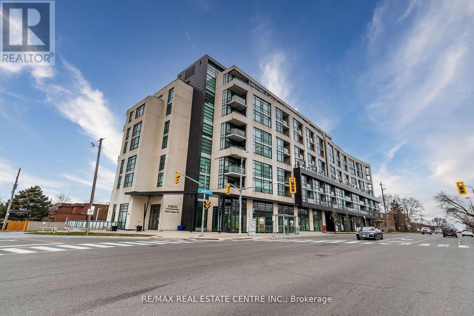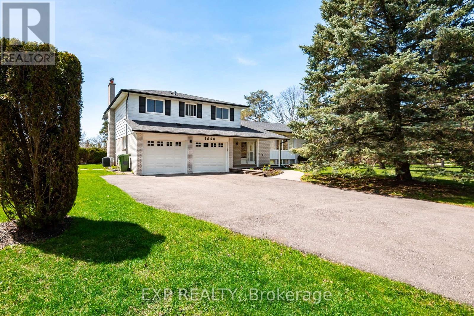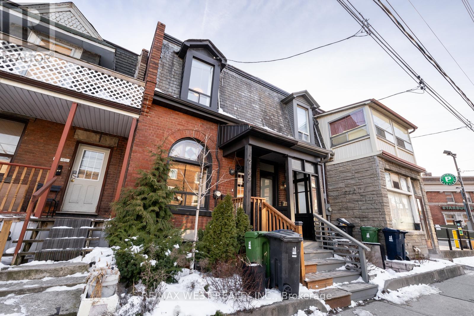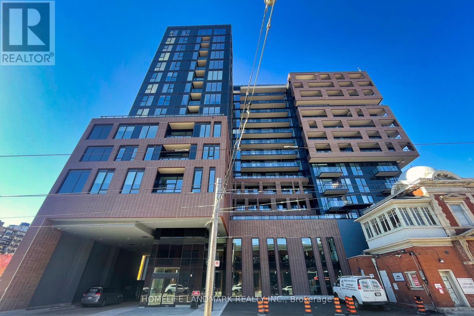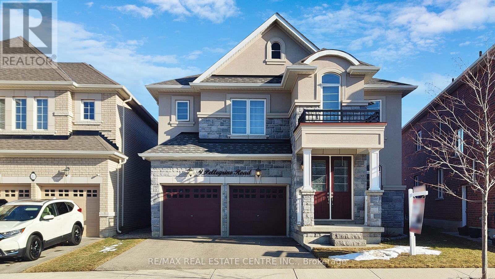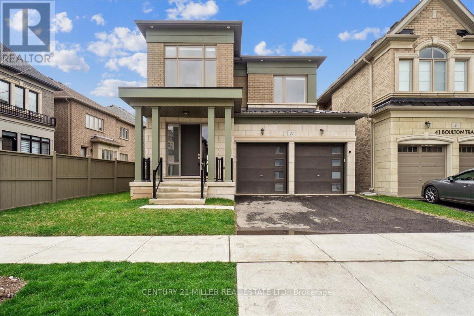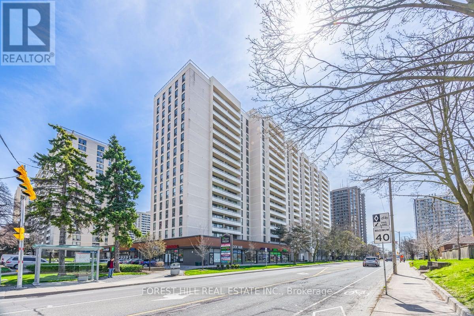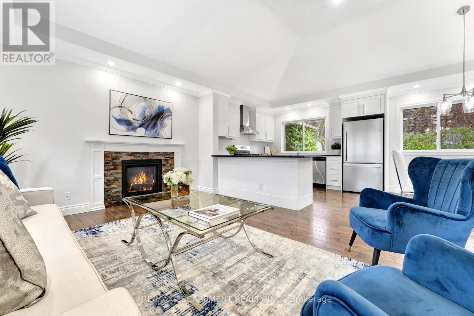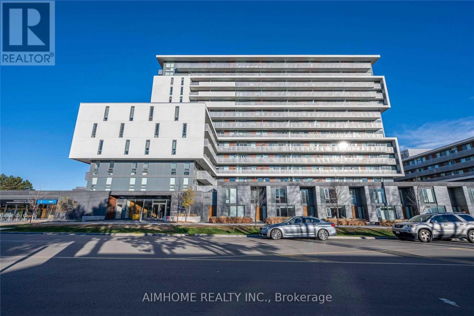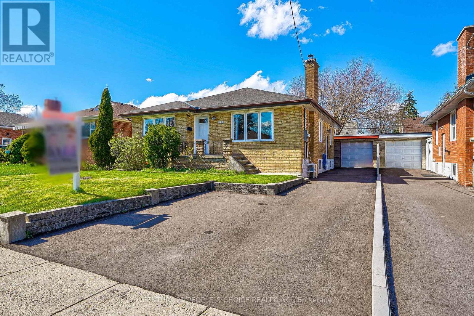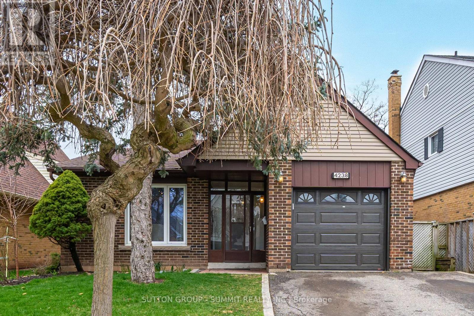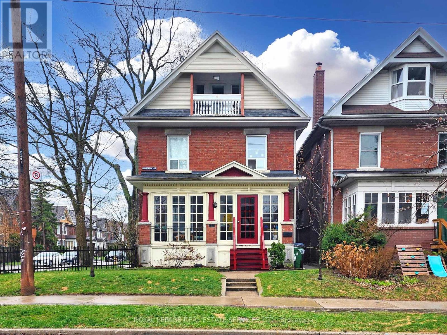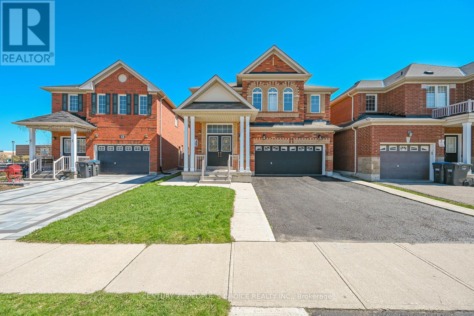715 - 260 Malta Avenue
Brampton, Ontario
Duo Condos offer the best of Brampton living, steps from Gateway Terminal and the future LRT. This 2-bed, 2-bath condo features 717 sq ft plus balcony, with open concept, laminate floors, designer cabinetry, quartz counters, and stainless-steel appliances. Enjoy condo outdoor amenities like a rooftop terrace with dining, BBQ, and sun cabanas, along with indoor facilities like a party room, fitness center, yoga studio, kids' playroom, co-work hub, and meeting room. Includes 1 parking spot and locker. (id:27910)
Homelife/miracle Realty Ltd
1221 - 2520 Eglinton Avenue W
Mississauga, Ontario
The ""ARC"" Located at Eglinton/ Erin Mills Pkwy Unit Offers 1 Bedroom And A Den, 2 Washrooms ( 3 Pc and 4 Pc) Ensuite Laundry, 9ft Ceilings, Large Balcony. Island In Kitchen, Laminate And Ceramic Thru out, One Parking, One Locker. Mins to Erin Town Center, Credit Valley Hospital, Public Transportation, Shopping, Facilities Included. Concierge, Exercise Room, Gym, Party/Meeting Room. (id:27910)
Century 21 Percy Fulton Ltd.
2049 Mount Forest Drive
Burlington, Ontario
Well-established bakery in Mount Royal Plaza, serving loyal customers for over 30years, ensuring a steady & profitable operation. Turnkey opportunity with minimal monthly overhead & operating expenses. Business sale includes inventory, equipment, & goodwill. Seller is prepared to offer training to new owner. Operating strictly on a cash & debit basis. Bakery currently runs Tuesday to Saturday, 10 am to 6 pm. Potential to expand operating hours for increased revenue opportunities. (id:27910)
Royal LePage Burloak Real Estate Services
611 - 399 Elizabeth Street E
Burlington, Ontario
Two large side by side underground parking spaces. Level 2, P2 41 & P2 42. Beautiful open concept 2 Bedroom plus Den, 2 Bath Condo. Locker 1 on Level 6. Hardwood Floors. 1322 Sq Ft. (Builder's Floor Plan) 1293 Sq Ft. (3rd party measuring service). Ensuite has a separate tub and shower. Superb downtown location across from the lake and park. (id:27910)
Royal LePage Burloak Real Estate Services
10 Royal Springs Crescent
Brampton, Ontario
Welcome to your dream home located in a highly sought-after Springdale area, offering unparalleled convenience to amenities, shopping centres, and transit routes. This immaculately kept home boasts an abundance of luxurious features that will surely impress even the most selective buyers.Meticulously maintained throughout, this home exudes pride of ownership and attention to detail.Enjoy the elegance of hardwood flooring throughout complemented by crown molding and marble flooring accents. This home features a spacious layout, providing ample room for comfortable living and entertaining. The lower level is complete with a separate entrance, large family room, open to a beautiful kitchen with quartz countertops, a full washroom and a bedroom area. Elegant porcelain floors that elevate the aesthetic of the space while ensuring durability and easy maintenance. Must see property! The entire property is in excellent condition, ensuring a move-in ready experience for the new owners. **** EXTRAS **** Main Floor Laundry, Wainscotting, Crown Moulding, Marble Entry, Marble Stairs to Basement, GraniteCountertops in both kitchens & Bathrooms, Newer Air Conditioning and Roof. (id:27910)
RE/MAX Millennium Real Estate
702 - 55 Port Street E
Mississauga, Ontario
Experience the luxury living at 55 Port, Mississauga's premier boutique condo building. This exclusive waterfront residence boasts only 31 units. Entertain in style in the expansive great room, leading seamlessly to an oversized water front terrace with a beautiful skyline view, ideal for hosting the most prestigious gatherings .Your primary suite offers serene views of the water and marina, complemented by a lavish spa ensuite, complete with provisions for a wet or dry spa installation.A separate family room gives you the feeling that you are on a retreat, has its own walk out terrace with a kitchenette for your movie nights. This space can also be re-purposed as a self-contained in-law suite, boasting a bedroom, spacious great room, bath, and private entry door. 2920 SF of interior luxury & 671 SF of outdoor terrace living, 55 Port presents an unrivalled lifestyle of sophistication, where every detail is crafted to perfection, steps to all that Port Credit has to offer. (id:27910)
Sutton Group - Summit Realty Inc.
10 Hedgerow Avenue
Brampton, Ontario
Gorgeous well kept 4+2 Bedroom/4 Washroom Home on a Premium 45.95 ft wide Lot on a quiet street in the High Demand Area of Fletcher's South. Professionally stamped Concrete Driveway & Porch gives an eye catching look with a fantastic Curb Appeal. This Property features a very practical Layout with Open to Above Foyer, Bright Living Dining Combined O/L Front Yard, separate Family Room, Hardwood Floors on Main, Spiral Oak Staircase. Renovated Eat-In Kitchen with Maple Wood Cabinets, Quartz Counters & backsplash. Lots of Storage. Large Breakfast Area. Walk-Out to Wooden Deck Overlooks Professionally Landscaped Back Yard. Lots of Natural Light + Pot Lights on Main Floor. 2nd Floor features Large Primary Bedroom with 5 Pc Ensuite & W/I Closet, other 3 Good Sized Sunlit Bedrooms & 4 Pc Main Washroom. No Carpet anywhere. 2 Bedroom Finished Basement with Legal Side Entrance. New Roof 2022, Windows 2018, Kitchen 2021, A/C, Furnace & Garage Doors + GDOs 2022, Garden Shed 2022, Freshly Painted in 2024. **** EXTRAS **** Located at Prime Location on Border of Mississauga & Brampton. 6 Parking Spots. Just Minutes to Sheridan college, Highway 407, Major Shopping Plazas, Top Rated Schools, Public Transit & All Amenities. Not To Be Missed. (id:27910)
Royal Star Realty Inc.
2 Burnstown Circle
Brampton, Ontario
Absolutely Stunning !!! Corner Semi-Detached In High Demand Area of Hwy50/Cottrelle .1890 Sqft as per MPAC . 4+2 Bedrooms , 4Washrooms ,2 Kitchens ###Finished Basement with Entrance Thru Garage### Separate Living & Family Room. Pot Lights on the main floor. New Quartz Counter in Both Kitchens . New Hardwood Floor & Baseboard on Main Level. New Flooring in Basement. Laundry On Main Level. Freshly Painted & Ready to Move-in ##Big Extended Driveway Parking of 4 Cars### Great Location Minutes Away From Hwy 427/50/401, Transits, Schools & Community Centres. **** EXTRAS **** 2Fridge, 2 Stove , Dishwasher, Clothes washer Dryer. All Elf's. Buyer to Assume Rental Hot Water Tank (id:27910)
RE/MAX Realty Services Inc.
1516 Lawrence Avenue W
Toronto, Ontario
First time ever offered on the market! this semi has been lovingly maintained and cared for by it's original owners! 3 bedrooms, 2 full bathroom, exceptional living space with open concept living & dining rooms, separate kitchen with breakfast area. Upper level contains 3 bedrooms and a full 4pc bathroom with separate shower and tub. Hardwood and tile throughout main living areas. Finished basement with separate entrance from the side door. rec room, another 3pc bathroom and oversize laundry room with sink. Best of all there is a 3, yes I said 3-car garage! Unheard of in this area! Perfect for any tradesmen, hobbyist or for extra storage. short walk to all amenities, public transit, grocery stores, Walmart, shops & restaurants! Beautiful view right across the street of Amesbury Park! Fantastic opportunity for first time buyers, investors and visionaries! Loads of potential! **** EXTRAS **** Roof 2022, Furnace & AC approx. 10 yrs old, hot water tank rental (id:27910)
RE/MAX West Realty Inc.
539 Old Poplar Row
Mississauga, Ontario
Welcome to 539 Old Poplar Row, a luxury haven. This custom-built masterpiece features 6 beds, 7 baths, over 9,700 sq ft on a 1/2 acre lot. Solid oak doors lead to a breathtaking foyer with porcelain floors and Versace tiles. A 20-ft ceiling adorned with antique glass panels and a custom chandelier sets the tone. Enjoy scenic dining with custom features and lush views. Embrace luxury finishes around every corner, with hand selected Versace tile and Versace finished throughout, each room tells its own story with its lavish design elements. The main floor boasts a grand living room with mesmerizing porcelain book match feature wall, while the four season sunroom offers tranquility and sophistication with its precious stone wall sconces. The lower level features a striking white oak wood wall, a wet bar with exquisite underlit imported precious stone countertops and back splash as well as a custom floor to ceiling backlit precious stone display wall showcasing true craftsmanship. Experience luxury at its finest, right at home. Winters are made easy with a fully heated driveway. **** EXTRAS **** Meadow Wood offers residents the privilege of strolling along Lake Ontario's serene shores and trails, enriched by Watersedge Park's natural beauty. Nearby schools include Green Glade Sr. Public, Glen Oak Academy, and Mentor College (id:27910)
RE/MAX Escarpment Realty Inc.
810 - 215 Sherway Gardens Road
Toronto, Ontario
Beautiful 2Bed, 2 Bath Corner Unit Across From Sherway Gardens Mall With Unobstructed Views Of The Toronto Skyline. Luxury Condo Is Loaded With Upgrades: Dark Hardwood Floors, Granite Counters & Stainless Steel Kitchen Appliances. Unit Includes Ensuite Laundry, 1 Parking, 1 Locker. Building Offers 24Hr Concierge, Indoor Pool, Fitness Centre, Theatre Room, Party Room, Guest Suite And More! Steps To Public Transit, Restaurants, Trillium Hospital, GO Station, Quick Access To Major Highways. (id:27910)
Royal LePage Real Estate Services Ltd.
214 - 2522 Keele Street
Toronto, Ontario
Welcome to 2522 Keele St, Unit 214, nestled in the highly desired Maple Leaf Neighborhood. This appealing 2-bedroom, 2-bathroom condo blends urban convenience with close access to TTC, schools, and numerous amenities. Inside, 9-foot ceilings and elegant engineered hardwood floors that contribute to its spacious ambiance. Custom pot lighting coupled with natural light ensures a warm and inviting environment. The expansive, upgraded kitchen and the unique feature of balcony access from every room amplify the appeal of this home. Residents can enjoy the Gym, the rooftop BBQ and lounge area, visitor parking, and the inclusion of 1 parking spot and 1 locker, making this an ideal living space for those seeking comfort and convenience in a prime city location. **** EXTRAS **** Fridge, Stove, Built-in Dishwasher, Washer & Dryer, All Electrical Light Fixtures, Pot lights. (id:27910)
RE/MAX Real Estate Centre Inc.
1638 Chester Drive
Caledon, Ontario
Inside & out, this property will have you in love at first sight! With 4 bedrooms, 2 living spaces, 2 dining spaces & even a wine cellar, the interior has room for your whole family. Outside is just as impressive with an incredible 20x40ft inground pool, cabana, a lovely landscaped patio with awning, mature trees & spacious front and back yards. Conveniently located in Caledon Village, just off Hwy 10 in quiet, mature neighbourhood. This home really has it all! It has been meticulously maintained top to bottom. Each room has large windows allowing in so much natural light. The family room is very spacious & overlooks the beautiful frontyard. The dining room & kitchen connect, overlooking the backyard, each with unique wood accents & design features. The living room is on the lower level & features a beautiful brick fireplace & a walk out to the backyard with convenient access to the pool. Upstairs are 4 very spacious bedrooms, each with large closets and windows. **** EXTRAS **** Basement features a workshop, wine cellar & lots of storage space. See Feature Sheet attached for the many updates & more details. This is truly an incredible property & home! Come See It Today! (id:27910)
Exp Realty
Unit 1 - 2185 Dundas Street W
Toronto, Ontario
Welcome To This Beautiful Legal Duplex In Prime Roncesvalles Village. This Is Unit 1 of 2 Units in The Home, Which Includes The Main Floor & Lower Floor. This Is A Victorian Era New York Loft Style Brownstone With True Flex Space. It Has Been Renovated With Style And Attention To Detail Preserving Key Century Home Features Incl - Original Oak Wide Plank Floors On Main, Exposed Brick And Custom Reclaimed Pine Doors & A Rear Yard Oasis. The Main Floor Boasts A Living Rm, A Full Kitchen & Walk Out To The Garden Oasis. The Lower Floor Has 2 Bedrooms, A Den & A Full Bath. This Home Is A Tribute To The Discerning Professional or Young Family With an Inclination For the Arts & Practicality. Come Check Out Her Out In Person! (id:27910)
RE/MAX West Realty Inc.
1313 - 270 Dufferin Street
Toronto, Ontario
The Brand New XO Condos By Lifetime Developments is Nestled in the vibrant heart of LibertyVillage. The Beautiful Open Concept Corner Lower Penthouse Unit stands as a beacon of modernluxury and comfort. 9' ceiling Spacious floor plan with Large windows surrounding the whole unitwith South West Lake View and North West View. Two Spacious Bedrooms plus a Spacious Den with TwoModern 3pc bathrooms. Den is installed with sliding door which can be converted into a thirdroom. Bus stop, Street Car At Your Door Step. Fantastic Opportunity To Come Home To A Place ThatSupports A Work-Live-Life Balance. Excellent Amenities: Kids Zone, Think Tank, Outdoor Terrace,Fitness Facilities, Cardio Room, Yoga Studio, Bbq Terrace, Change Rooms, Spin Room, Ent & Gaming. Common expenses for $752.74 ($684.48 Common Expenses, $37.75 for Locker Unit and $30.51 for Internet) **** EXTRAS **** Conveniently situated with easy Lake Shore/Gardiner Access to get to DVP; TTC at your door; Exhibition Grounds steps away; a short walk to live music at the Budweiser stage; Sunnyside Beach; surrounded with great dining, shops & bakeries! (id:27910)
Homelife Landmark Realty Inc.
9 Pellegrino Road
Brampton, Ontario
An Absolute Show Stopper Well Maintained North Facing Sitting On Premium Pie Shape Lot In Prestigious Neighbourhood Of Mt Pleasant!! This Rosehaven Built Offers The Perfect Blend Of Luxury & Practicality!! All Upgrades From Builder Includes Premium Stone & Stucco Elevation, 9 ft Ceiling On Main Floor and In Master Bedroom, Laundry On 2nd Floor, Upgraded Porcelain Tiles, 8 Ft Doors, Walk-In Closets In Rooms, Coffered Ceiling, Smooth Ceiling On Main Floor, Hardwood Floors, Smart Light Fixtures. Very Practical Layout With Office On Main Floor, Formal Dining & 3 Full Bathrooms Upstairs!! Office Big Enough To Be Converted Into Separate Living Area!! Huge Unspoiled Basement With Tons of Potential!! Don't Miss The Opportunity!! **** EXTRAS **** Freshly Painted, Shed In Backyard, Close To All Amenities, Parks, Highways & Minutes To Go Station. (id:27910)
RE/MAX Real Estate Centre Inc.
37 Boulton Trail
Oakville, Ontario
Welcome to this inviting family home located in a sought-after Oakville neighbourhood. The open concept design and hand-scraped hardwood flooring create a warm and welcoming atmosphere throughout the main living areas. Pot lights and upgraded fixtures add a touch of elegance, while the formal dining room offers a perfect space for gatherings. The sunlit great room features a cozy gas fireplace and an accent wall with slate wood wall paneling, adding a modern touch to the space. The modernized white kitchen showcases stainless steel appliances, quartz counters, an island with breakfast bar, valence lighting, backsplash, pot lights, and garden door access to the backyard for seamless indoor-outdoor living. Wood stairs with wrought iron spindles lead to four spacious bedrooms. The primary bedroom offers a walk-in closet and a spa-like ensuite with double sinks, a frameless glass shower, and a freestanding tub. Bedroom 2 has ensuite privileges to a 3-piece bath, while Bedroom 3 and Bedroom 4 share semi-ensuite privileges to a 5-piece bath. The professionally finished lower level adds living space with a spacious rec area, 3-piece bath, laundry, and cold cellar. Enjoy the convenience of being just minutes away from parks, trails, top-rated schools, shopping, restaurants, the hospital, sports complex, highway access, and more amenities. This home offers a perfect blend of comfort, style, and convenience for your family's enjoyment. (id:27910)
Century 21 Miller Real Estate Ltd.
1416 - 145 Marlee Avenue
Toronto, Ontario
LOCATION, LOCATION! ROSEBURY SQUARE. THIS FULLY RENOVATED 872 SQ FT UNIT ALSO HAS A 98 SQ FT BALCONY FACING SOUTH EAST. SOBEYS AND A PHARMACY PLUS CONVIENENCE STORE, HAIR DRESSER AND MORE LOCATED ON THE PREMISES. INDOOR POOL AND DAYCARE LOCATED ON SITE. TTC AND SCHOOLS LOCATED CLOSE BY. PARKING IF NEEDED $150 PER MONTH PER CAR. HYDRO AND WATER EXTRA. HEAT INCLUDED. A MUST SEE! (id:27910)
Forest Hill Real Estate Inc.
2060 Maplewood Drive
Burlington, Ontario
Welcome to your dream home at 2060 Maplewood Dr, Burlingtona splendid blend of modern design and enviable location. This meticulously renovated house, completed in 2017, offers a contemporary open concept living space imbued with natural light and elegance. Boasting an interior square footage of 1135 sqft, the home features 2+2 bedrooms and 3 bathrooms, fulfilling both comfort and functionality.Step inside to discover the heart of this home: a spacious living room adorned with a vaulted ceiling that enhances its grandeur and inviting atmosphere. The gas stove adds a touch of warmth, making it the perfect spot for cozy evenings. The chef in you will delight in the modern kitchen, equipped with top-of-the-line appliances and ample storage space, making cooking and entertaining a breeze.This home's quality of build is evident in every corner, from the high-grade materials to the fine details that ensure durability and aesthetic appeal. The finished basement extends your living space, offering versatility for a family room, home office, or additional bedrooms, catering to your lifestyle needs.Laundry can easily be relocated to main floor. Living at 2060 Maplewood Dr means being part of a vibrant community, with Burlington Central High School, Burlington GO Station, Brantwood Lifecare Centre, Walmart Supercentre, and Optimist Park all within close proximity. Moreover, the property's walking distance to downtown Burlington and the scenic Burlington Waterfront means you're never far from leisure and convenience. Explore the lifestyle that awaits at 2060 Maplewood Dr where comfort meets convenience in the heart of Burlington. (id:27910)
RE/MAX Escarpment Realty Inc.
719 - 160 Flemington Road
Toronto, Ontario
Welcome To Yorkdale Residences! This 1 Bedroom, 1 Bathroom Unit Offers A Sun-Filled, Open Concept Design With Large Windows, Balcony & West Facing Views. The Unit Also Features Ensuite Laundry, 1 Parking Spaces & 1 Locker Unit. A Very Desirable Neighbourhood With Easy Access To The Subway & Yorkdale Shopping Centre Only Steps Away. Access To Parks Restaurants, Hwy 401 & Much More. (id:27910)
Aimhome Realty Inc.
110 Redwater Drive
Toronto, Ontario
Location, Location, Location! A Rare and Extra Spacious 3+2 Bedroom Bungalow Sitting On 46 Foot Frontage! This Family Home Features 3large Bedrooms on Main Floor, Laminate Floors Thru-Out! The Kitchen Overlooks the Large and Backyard Great Space and Storage. Large 1-Car garage and 4 Driveway Parking, Additional Custom Storage Shed. 401/400/427 In Minutes. price right to sell, must see **** EXTRAS **** All Elfs, Two Fridges, Two Stoves. . Washer, Dryer (id:27910)
Century 21 People's Choice Realty Inc.
4238 Treetop Crescent
Mississauga, Ontario
Bright And Inviting,1951 Sq Ft ( Plus Basement), 4 Bedroom Family Home On Quiet, Sought After Treetop Crescent. A Wonderful Location Close To Arbour Green Park, Walking Trails, 403, Erin Mills T.C And Credit Valley Hospital. Very Large Living And Dining Rooms, Which Are Great For Entertaining. Spacious Family Room Has A Large Bank of Windows And A Fireplace. The Extra Large SunFilled Back Yard, Has A Large Deck/Patio, Shed And Wonderful Garden, Which Is Always Filled With Vegetables. (id:27910)
Sutton Group - Summit Realty Inc.
191 Humberside Avenue
Toronto, Ontario
Prime turnkey income property in High Park North. This multiplex has retained century charm, and has been well maintained with upgrades over the years. Located near The Junction and Bloor West Village with close proximity to restaurants, transit & High Park. This corner property is fully tenanted with a potential to build a laneway suite for additional income. Units are separately metered for hydro. Coin operated laundry. Floor plans have been rendered with conceptual layout. **** EXTRAS **** 4 fridges, 4 stoves, coin washer and dryer (id:27910)
Royal LePage Real Estate Services Ltd.
14 Lillian Crescent
Brampton, Ontario
Location! Location! Professionally Newly Renovated 4 Bedrooms And 5 Washrooms Detached Home 3272 Sqft As Per Builder Plan. Boasts Hardwood Floors And Oak Stairs. A Large Master Bedroom With 5 Pc Ensuite And Walk In Closet. Open Concept Main Floor Plan , Cozy Family Room With Fireplace, Spacious Bedrooms. Walking Distance To Trinity Commons, Public Transit, Schools. 7 Parking, Laundry On 2nd Floor. Basement Finished by The Builder. New Stainless Steel Appliances, New Modern Kitchen with Quartz Countertop, Whole House Newly Painted, 70 POT Lights, Backing To The School Ground, No House Behind, And Much More. **** EXTRAS **** Walking Distance To One Of The Best Ele School( Great Lake Public), Sec School(Harold M Brathwaiteib Program School), Mosque. N/B Gurudwara, Soccer Cent & Civic Hospital, & Trinity Commons. (id:27910)
Century 21 People's Choice Realty Inc.

