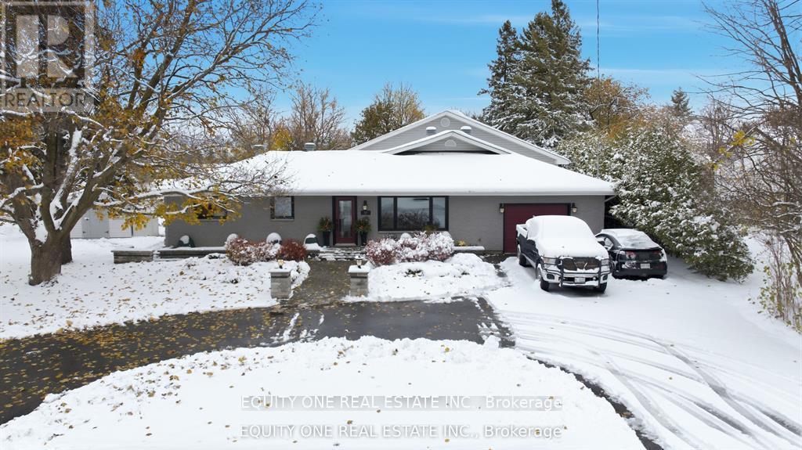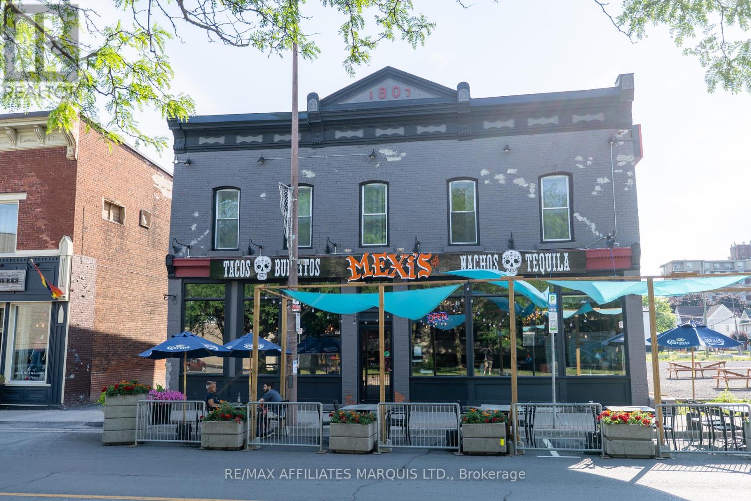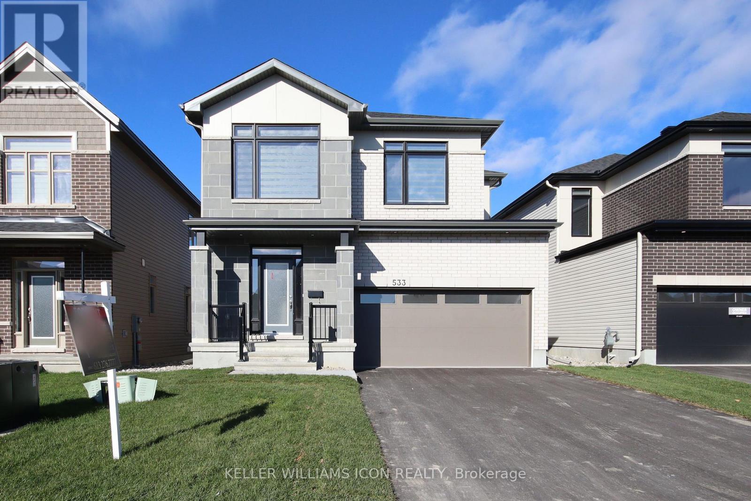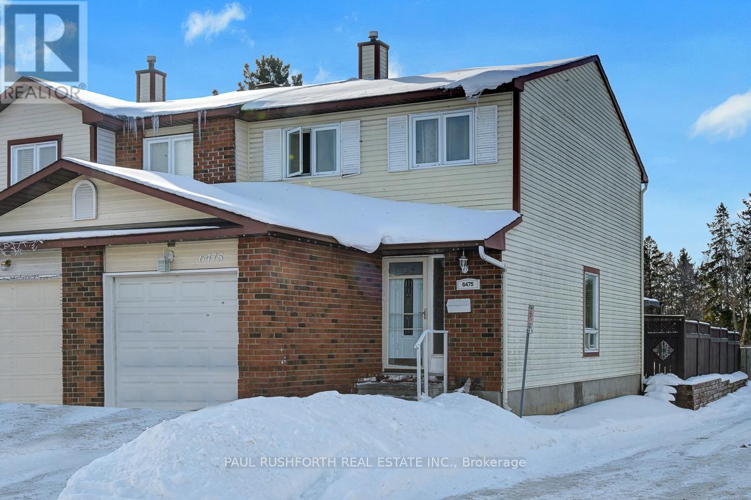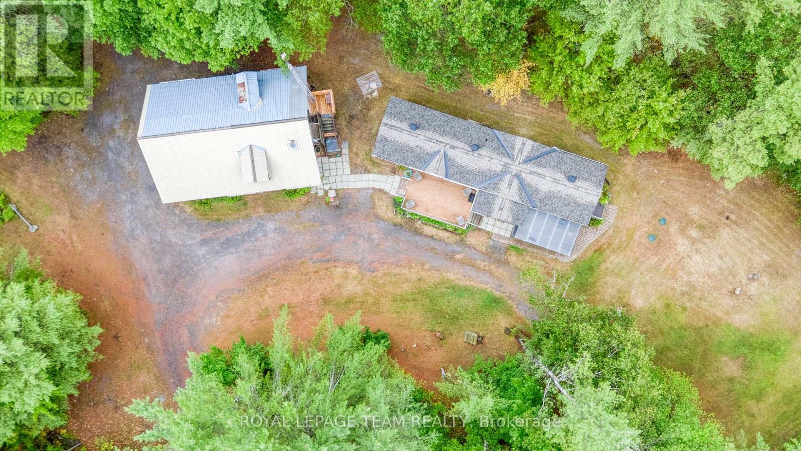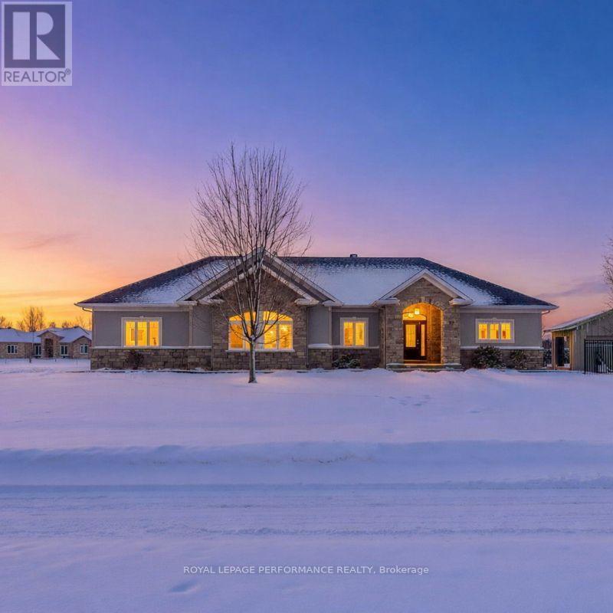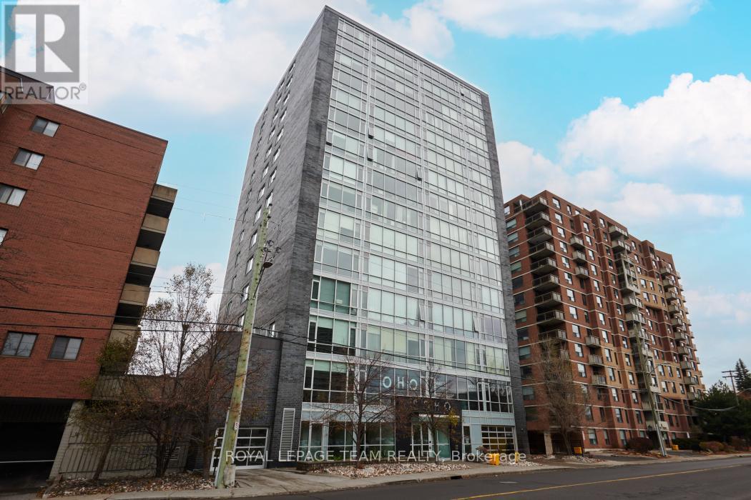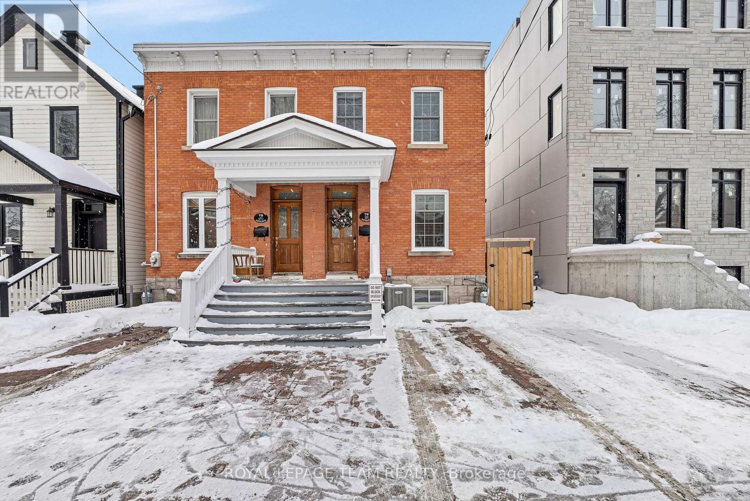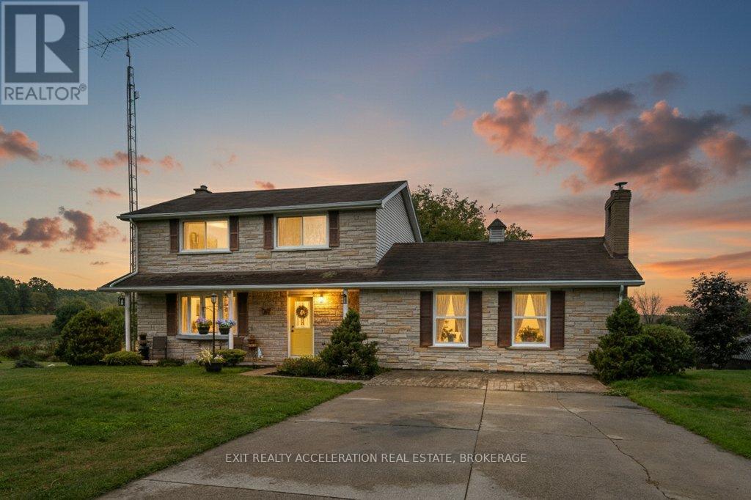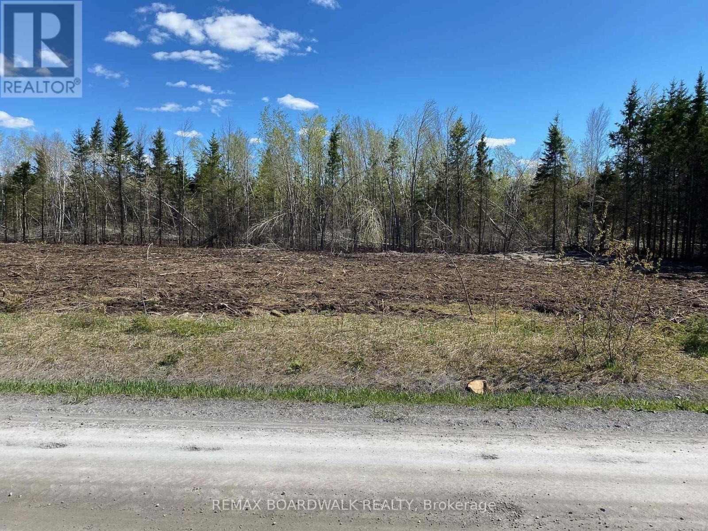17 Savage Drive
Ottawa, Ontario
Your Perfect Blend of Country Charm & City Convenience! Welcome to this beautifully maintained 4-bedroom, 2-bathroom detached bungalow nestled on a 100' x 150' lot, offering peaceful living just minutes from all amenities offering 2,067 sq ft (above grade) finished living space. The attached oversized garage is a true man cave-complete with an impressive car lift, perfect for hobbyists or car enthusiasts. And, you'll never lose power thanks to the whole-home Generac generator.The main floor features a bright and inviting living room with large windows that flood the space with natural light. Enjoy the freshly updated eat-in kitchen with stainless steel appliances and ample counter space-ideal for family meals and entertaining. Three well sized bedrooms and a full bathroom complete this level. The 2002 addition brings an expansive family room with soaring ceilings, a cozy gas fireplace, walk-out access to the back deck, and a primary bedroom that enjoys a cheater-style oversized 4-piece ensuite, creating a private retreat.The finished lower level offers even more space with a large recreation room, two dens/offices, and a storage room. Step outside to your private backyard oasis, where you can relax and unwind without rear residential neighbours, feeling miles away from the hustle and bustle-yet you're just a 12-minute walk to The Keg and other local conveniences. A true hidden gem in the city ~ spacious, bright, full of character and access to forested walking paths that link to neighbouring areas and Paul Lindsay pond park. Don't miss it! (id:28469)
Equity One Real Estate Inc.
2 Shadow Court
Ottawa, Ontario
Welcome to this lovely detached Minto home, located on a cul-de-sac, in a prime location in the West end of Ottawa! This cozy home is perfect for first time home buyer's, a couple, single professional or a family looking to move up into a detached home. You'll love it's open concept living and dining room, with a large kitchen pass through, that makes entertaining a breeze. The second floor offers three generous sized bedrooms and two bathrooms which includes a recently updated ensuite. The finished basement is a great space for a family room, play room, craft room, office, and more! Sitting on a corner lot, this fenced in yard is like having your very own backyard oasis- a perfect spot for summer bbqs or winter snowman building! With parks, schools, public transit, shopping, restaurants all close by AND only steps from the Queensway Carleton Hospital, this home offers all the convenience and amenities you're looking for! Lovingly maintained and cared for by the same family for 30 years, this home is now ready for its new family to call it home- are you ready? (id:28469)
RE/MAX Boardwalk Realty
58 Pitt Street
Cornwall, Ontario
An incredible opportunity to lease a high-visibility restaurant space in the heart of Cornwalls bustling downtown core! Located right on the main strip just one block from Lamoureux Park, where the citys largest events and summer festivals take place, this location benefits from consistent foot traffic, especially during holidays and community celebrations like Canada Day and Ribfest. Positioned directly across from the Cornwall Square Shopping Centre and surrounded by shops, offices, and public attractions, this area draws both locals and tourists year-round. Currently operating as Mexis, a well-known and locally loved Mexican restaurant, this beautifully designed space is fully equipped and ready for your culinary vision. The establishment features a spacious dining area, a cozy bar lounge, vibrant artistic décor throughout, a fully equipped kitchen, liquor license, seasonal outdoor patio, and private rear parking for added convenience. Dont miss this opportunity to bring your concept to life in a beautifully maintained space that blends charm, functionality, and unbeatable location. Whether youre an experienced restaurateur or an ambitious entrepreneur, this downtown gem offers the perfect foundation for your next venture. (id:28469)
RE/MAX Affiliates Marquis Ltd.
533 Bobolink Ridge
Ottawa, Ontario
Experience refined living in this elegant double-garage detached home in Kanata South. Boasting over 3,000 sq.ft. of beautifully finished space, the home features soaring 9-ft ceilings, hardwood flooring, and a seamless layout designed for modern lifestyles. The gourmet kitchen includes a large island, new stainless-steel appliances, and generous cabinetry. The family room's see-through fireplace adds a touch of sophistication and warmth. Upstairs offers 4 large bedrooms, 2 full baths, and a versatile loft. The fully finished basement provides ample room for recreation or remote work. A truly exceptional rental opportunity in one of Kanata's most sought-after communities. Photos were taken prior to the current tenancy. (id:28469)
Keller Williams Icon Realty
6475 Colony Square
Ottawa, Ontario
Ideally located in a highly desirable and well-connected community, this 3 bedroom, 3 bathroom end-unit townhome offers exceptional convenience and lifestyle appeal. Enjoy easy access to transit, including the upcoming LRT station at Convent Glen, making commuting simple and efficient. Set in a quiet area with no rear neighbours, this home provides a rare combination of privacy and proximity to everyday amenities. Shopping, schools, parks, and recreational facilities are all nearby, with quick access to major routes for seamless travel throughout the city. The functional layout includes a finished basement with a 3-piece bathroom, offering versatile additional living space. An attached garage with inside entry adds everyday convenience, completing this well-rounded property in an excellent location. (id:28469)
Paul Rushforth Real Estate Inc.
200 Smith Lane
Mississippi Mills, Ontario
I wanted to share details about an incredible property that truly offers a unique living experience. Imagine a charming 2-bedroom, 1-bathroom bungalow home nestled on 25 acres of mature, mixed hardwood bush. This property is perfect for those who love the outdoors, boasting direct access to trails that lead all the way to the Hydro Lines ideal for ATV adventures, dirt biking, or leisurely bicycle rides. Adding to its appeal is a spacious 30' x 40' shop with a loft, providing ample space for hobbies, storage, or creative projects. This is truly an outdoorsman's dream, offering ultimate peace and quiet. This is one of those places you truly have to see for yourself to appreciate its full beauty and potential. Bell Fiber internet is available at home(not connected) (id:28469)
Royal LePage Team Realty
18132 St. Laurent Boulevard
South Glengarry, Ontario
Welcome to refined bungalow living in the prestigious community of Place St. Laurent, where elegance meets sophistication. This beautifully designed 2+1 bedroom bungalow with a triple-car garage delivers both everyday luxury and effortless entertaining. At the heart of the home, the gourmet kitchen shines with a breakfast island, granite countertops, high-end appliances, and quality finishes, flowing seamlessly into the open-concept living space. The living room is anchored by a striking gas fireplace with a porcelain tile surround, creating a warm and inviting atmosphere for relaxing evenings and gatherings alike. Just beyond, a three-season sunroom offers the perfect place to unwind while enjoying peaceful views of the outdoors.The primary suite is a true retreat, featuring a walk in closet with built in shelving, a spa-inspired 4-piece ensuite with tiled shower and double vanity. A second main-floor bedroom and additional full bathroom provide flexibility for guests or home office space.The finished lower level expands your living area with a third bedroom, full 4-piece bathroom, laundry/sitting area, and plenty of storage space. Step outside to your backyard complete with a garden shed and a custom built gazebo, ideal for summer entertaining or quiet mornings with coffee. A black iron fence and privacy panel enclose this outdoor space. Thoughtful upgrades include a whole-home Generac generator and water filtration/treatment system, delivering a year round peace of mind. Residents of Place St. Laurent enjoy exclusive waterfront access and a private dock, adding a rare perk to this already exceptional property. A property of this caliber is not just a place to call home, it's a lifestyle. Golf course, marina, recreation and other amenities nearby. As per Seller direction allow 24 hour irrevocable on offers. (id:28469)
Royal LePage Performance Realty
408 - 201 Parkdale Avenue
Ottawa, Ontario
Experience modern condo living in the heart of Ottawa with this bright and stylish 1-bedroom suite at SoHo Parkway. This unit offers an open-concept layout with floor-to-ceiling windows, bringing in beautiful natural light throughout the day. The sleek, modern kitchen features stainlesssteel appliances, crisp cabinetry, and ample counter space-perfect for cooking or entertaining. The living area flows onto a private balcony, ideal for relaxing outdoors. The cozy bedroom includes excellent closet space, while the contemporary bathroom offers clean, upscale finishes. Additional conveniences include in-unit laundry and central air. Enjoy access to building amenities such as a fitness centre, party room, media room, rooftop deck with BBQ & hot tub, visitor parking, and secure entry. The location is truly exceptional and just walking distance to the KichiSibi Trail, perfect for runners, cyclists, and cross-country skiers. You're also just steps from the many shops, restaurants, cafés, and attractions of Wellington West, one of Ottawa's most vibrant neighbourhoods. Commuting is effortless with the LRT only a very short walk away. Perfect for professionals or anyone seeking a modern living close to everything the city has to offer. Hydro extra. *Option to rent partially furnished for$2000/mth. (id:28469)
Royal LePage Team Realty
76 Havelock Street
Ottawa, Ontario
Bright and inviting home in sought-after Old Ottawa East. Larger than it appears, this carpet-free home features hardwood flooring throughout, high ceilings, architectural details, updated fixtures, and generous living space. The well-designed kitchen includes a built-in wine rack and new appliances (fridge, gas stove, hood range - 2025). The sun-filled family room offers a wood burning fireplace, skylight, radiant heated floors, and views of the lush backyard. Upstairs includes two well sized bedrooms, a primary bedroom with 2 piece ensuite, a fully updated main 4 piece bathroom with tile and glass shower plus double sinks (2022), a versatile den overlooking the family room, and convenient second floor laundry with new washer & dryer (2022). Renovated basement (2019) with full bath adds excellent additional living space. New furnace and air conditioner (2025). Fully fenced yard with storage shed. Steps to the Canal, River, Ottawa U, schools, parks, and shops. (id:28469)
Royal LePage Team Realty
755 Bowercrest Crescent
Ottawa, Ontario
Be prepared to fall in love with 755 Bowercrest's Highland Model built in 2010. A beautifully maintained home offering style, comfort, and functionality in one of Riverside South's most desirable communities. The open-concept main level is bright and inviting with hardwood floors, pot lights, extended living room windows, soaring vaulted ceiling, granite counters, California shutters and eye-catching wood plank accent walls. The spacious kitchen features ample cabinetry and a sunny eating area with a patio door leading to the backyard. Upstairs you will find a spacious upper landing including a linen closet. Overlooking the backyard, the primary bedroom comes with a walk-in closet and a tastefully updated 3-piece ensuite bathroom. The two secondary bedrooms are a great size, both with ample closet space. The fully finished lower level provides a cozy family room with a gas fireplace, laundry room, and plenty of storage. UPDATES: professionally refinished kitchen cupboards, recent interior painting, newer quality carpeting in stairs and upper level, updated lighting throughout, landscaped backyard and more. Check out the satellite view to see this home's great location; close to schools, parks, walking trails, shopping, restaurants, and public transit, and the future LRT extension adding even more convenience, all just minutes from the Rideau River and major commuter routes. (id:28469)
RE/MAX Hallmark Realty Group
7398 County Rd 2
Greater Napanee, Ontario
This inviting two-storey home offers plenty of space for family living with four bedrooms and two bathrooms. The main floor features a bright and spacious eat-in kitchen that opens to a deck overlooking the backyard, a separate dining room for gatherings, and both a living room and a family room for versatile use. Convenient main floor laundry and a two-piece bath complete this level. Upstairs, you'll find four bedrooms and a full four-piece bathroom. The walk-out basement adds even more living space with a rec room that opens to a covered patio, as well as a storage room. A workshop, located beneath the kitchen and accessible from outside, provides the perfect spot for projects or extra storage. Surrounded by a generous backyard and just minutes from Napanee for schools, shopping, sports, and entertainment, this home is also only a short 25-minute drive to Kingston for even more options. (id:28469)
Exit Realty Acceleration Real Estate
0 Belvedere Road
Clarence-Rockland, Ontario
Don't miss this opportunity to build your dream home so close to Ottawa. This spacious 1.11 acre lot offers the perfect opportunity to build your dream home or investment property. Picture a 2 story home or a bungalow.. This is an irregular lot of 1.11 acres (233 ft of road frontage on Belvedere Rd with a depth of 230 ft). The lot is cleared from trees and ready to build on it. With Hydro on the lot line. Great location close to Orleans and Ottawa downtown. Easy access to Highway 17. Start planning your next project today! (id:28469)
RE/MAX Boardwalk Realty

