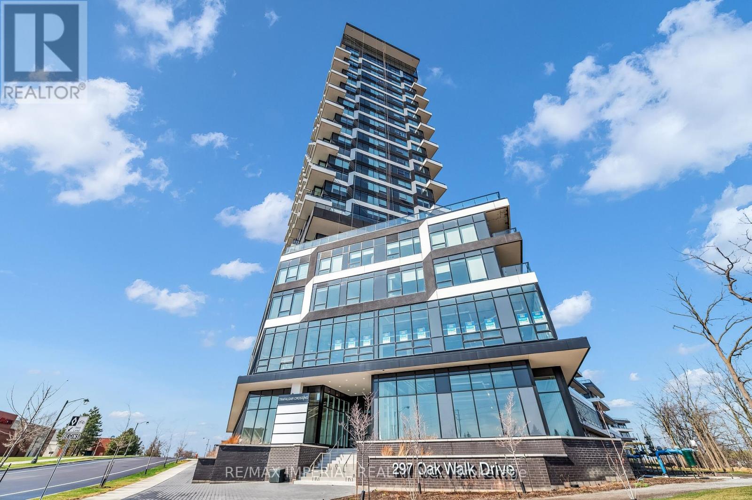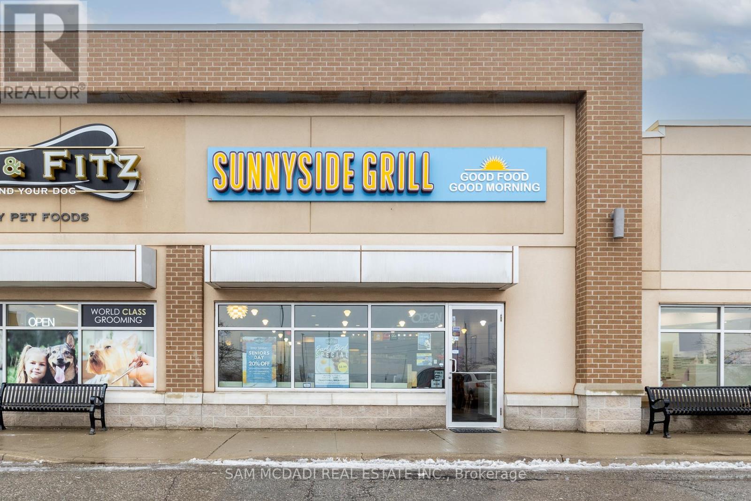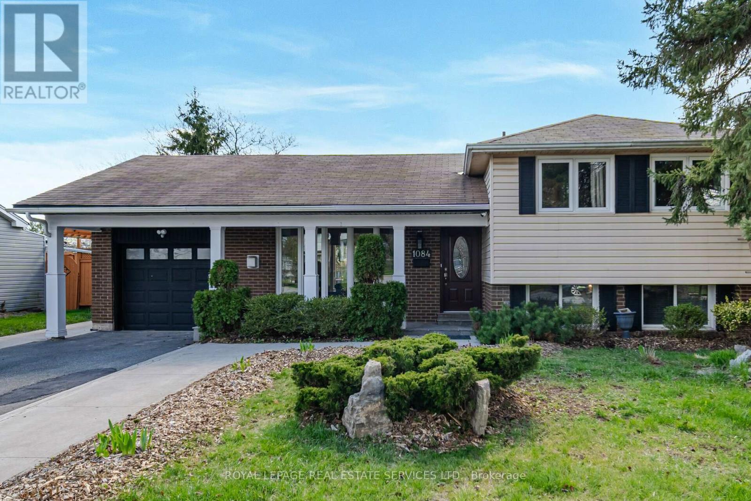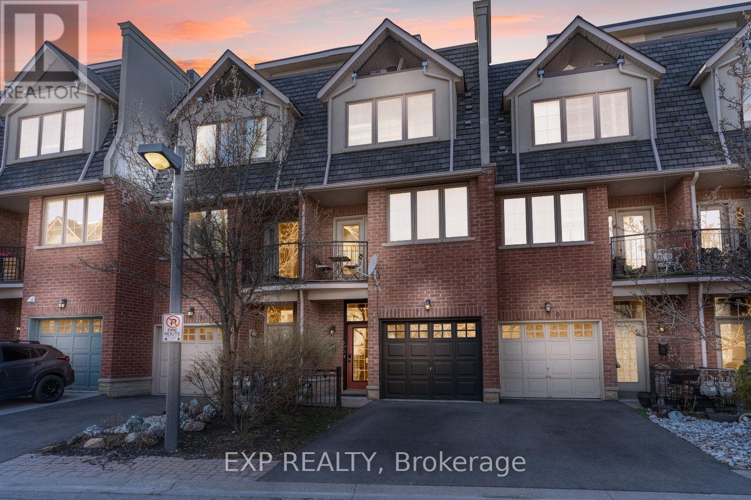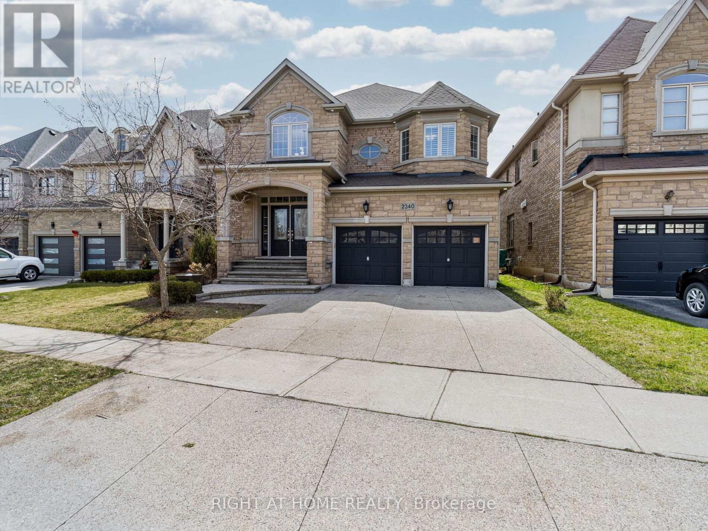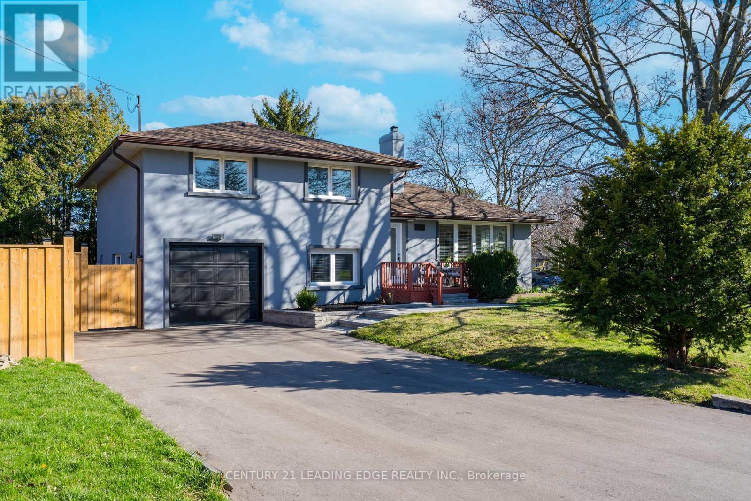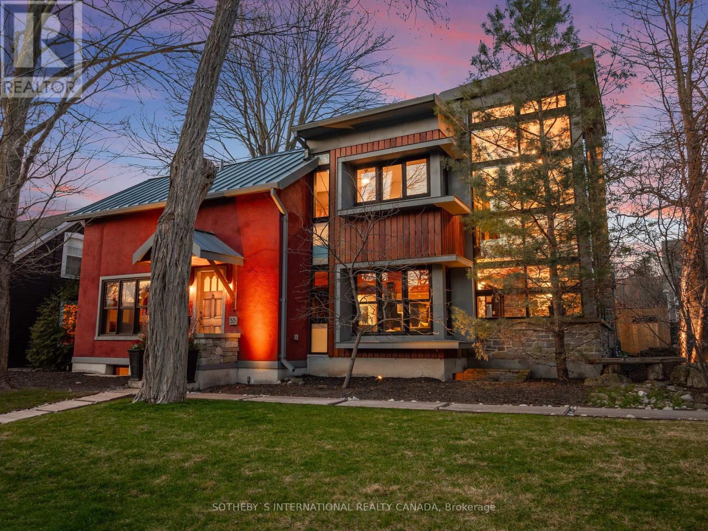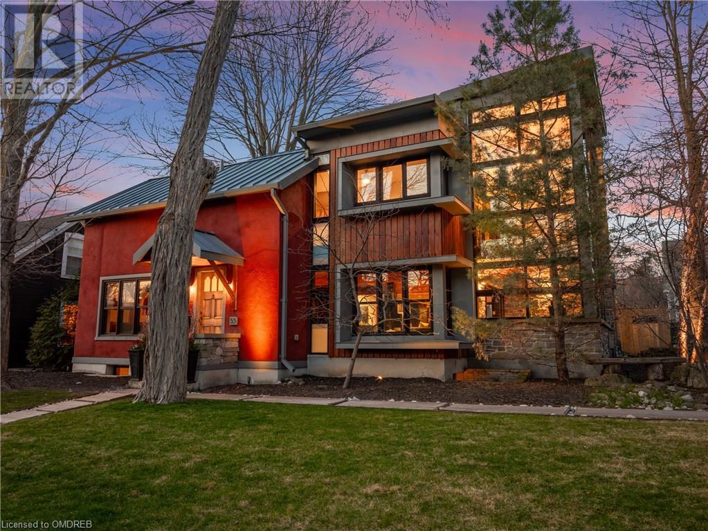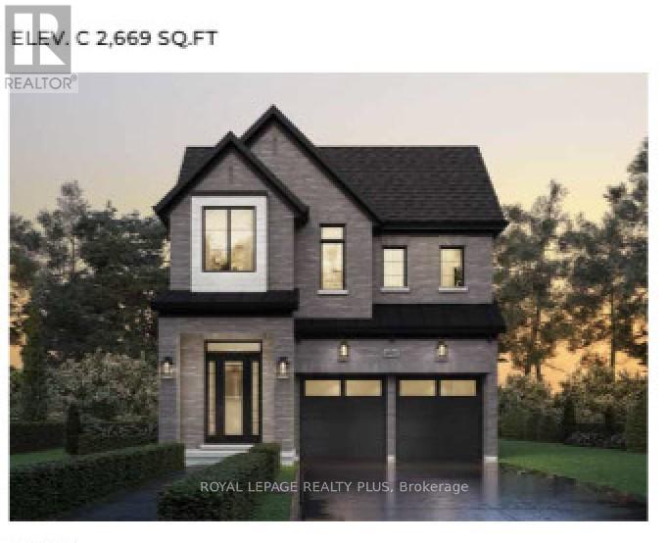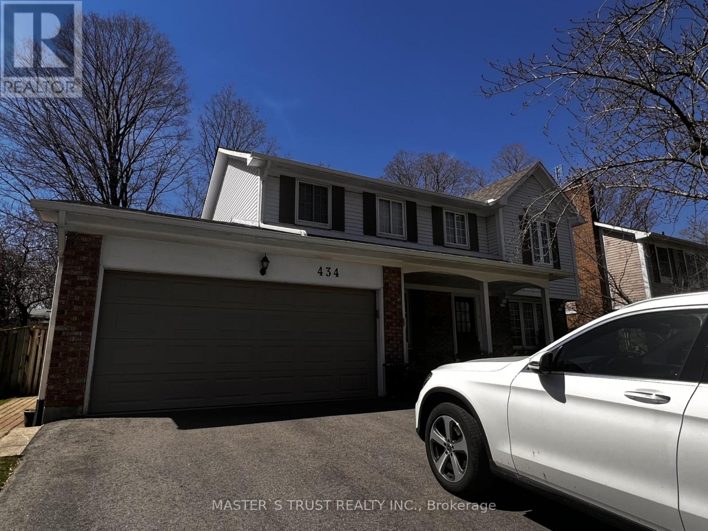1104 - 2379 Central Park Drive
Oakville, Ontario
Welcome to The Courtyards a luxury condo building in sought after North Oakville. Rarely offered updated Sub penthouse this one bedroom plus den (613sf) with a massive (107sf) private east facing balcony, enjoy views of Green space, the morning sun and view of Toronto. Concrete and steel construction building. Upgrades include: 9 foot smooth ceilings vs 8 feet on lower floors, Bosch dishwasher (2019), floor to ceiling windows, upgraded black granite counter tops with under mount sink, slate back-splash, extended upper cabinets for extra storage, white oak engineered hardwood flooring throughout (2018), barn board accent wall (2019), new HE clothes washer and dryer (2019), composite tiles on balcony(2023). Includes 1 underground parking spot and 1 locker. Building amenities include: hot tub, sauna, out door pool, media room, out door kitchen with BBQ and sink, courtyard with fountain, party room, security, updated lobby with fountain and a guest suite. Walking distance to all parks and area shopping centers (LCBO, Super Centre, Wal-Mart, The Keg and more) Located in Oakville's uptown core you are mins from all major highways ( 401, 403, 5, 407, QEW). (id:27910)
Royal LePage Real Estate Services Ltd.
401 - 297 Oak Walk Drive
Oakville, Ontario
Don't Miss This Luxe Residence At Oak & Co Built By The Famous Builder Cortel Group. The Unique Modern South Facing Condo Is One Of The Limited 700+ Sq Ft Condos In The Building. Experience Luxury Living In This Stylish 1 Bedroom + 1 Den (Can Be Converted To 2 Bedrooms) & 1 Bath Condo Boasting A Spacious and Functional Layout W/O Any Precious Space Waste. This Unit Features Nearly 11 Ft Ceilings That Provide An Open And Airy Feel. The South-Facing Large Windows Allows Natural Light To Stream In and Have No Obstacle View. The Open-Concept Living Area Features A Beautiful Kitchen W/ Light Color Cabinets To Brighten Up The Space, Sparkling Quartz Countertops, Stainless Steel Appliances, And Subway Tile Backsplash. The Primary Bedroom Is A Treat With A Large Walk-In Closet. Steps Away From Retail Plazas, Gas Station, Big Box Stores, Restaurants, Coffee Shops, Fitness Center, Personal Care, Walk In Clinics, Dentist. Easy Access To Hospital Transit, Go Train Station, 403, QEW .Plenty of Parks, Creeks Nature Trails. **** EXTRAS **** Amenities Inc 24-Hour Concierge, Gym, Party Room, Bbq & Lounge Area (5th Floor) . Take Advantage Of The Nearby Restaurants, Shopping, Close To Highway Qew, 403, 407, 401, Trafalgar Go Train & Sheridan College, Bus Stops Right Outside (id:27910)
RE/MAX Imperial Realty Inc.
6 - 2501 Prince Michael Drive
Oakville, Ontario
Opportunity Is Knocking To Own A Well Known Turn-Key Breakfast Restaurant In A Prestigious Location! Sunnyside Grill Franchise (w/L.L.B.O.) Is Located In Very Busy Plaza Surrounded By Crowded Residential & Retail Areas! Over 3000 Homes Are To Be Built Right Across The Street. Fantastic Exposure With Huge Anchor Tenants Such As Such TD Bank, Starbucks, Shoppers Drug Mart, Pizza Pizza, RBC Bank & Much More! Much Spent on Improvements. Lease 4 +5, Landlord Open To Another +5. Full Training And Support Will Be Provided. Liquor License Is Also Transferable Pending Approval. **** EXTRAS **** Turn- Key Established Restaurant With Great Exposure. Great Family Business In A Great Location. (id:27910)
Sam Mcdadi Real Estate Inc.
1084 Pearson Drive
Oakville, Ontario
Welcome to 1084 Pearson Dr. A beautiful 4 Level Side Split with plenty of sunlight shining through offering hardwood floors, quartz kitchen counters, owned tankless hot water heater, gas fireplace. Enjoy an existing bright and cozy In-Law Suite with a separate entrance featuring a large bedroom and bathroom. Gorgeous large deck with jacuzzi to enjoy, perfect for entertaining. Large tandem garage accommodates extra storage space garage door that opens to the backyard. Large 60 foot front yard for potential future development. Many New Homes build in the Area. **** EXTRAS **** Conveniently Located in College Park Community Just Minutes from Parks & Trails, Shopping, Restaurants & Amenities, Top Schools (White Oaks & Munn's Boundary), Sheridan College, Oakville Golf Club, Public Transit, Highway Access & More! (id:27910)
Royal LePage Real Estate Services Ltd.
7 - 96 Nelson Street
Oakville, Ontario
Welcome to the epitome of urban living in the heart of Bronte Village! This stunning live/work executive townhouse offers the perfect fusion of contemporary design and functionality. Step into the residential unit and be greeted by a spacious open-concept kitchen and dining area, ideal for entertaining guest or enjoying family dinner. The third floor boasts a luxurious master bedroom complete with a full ensuite, a second bedroom, and a den, providing ample space for relaxation and productivity. But thats not all- the commercial unit, conveniently located on Lakeshore Rd, presents endless possibilities. With retail space and two offices, plus a finished basement perfect for a yoga or photo studio, classroom, or any entrepreneural venture you envision. High ceilings, measuring 10"" on the main breathtaking views of Bronte Village, making it the ultimate spot for evening gatherings. **** EXTRAS **** Nestled just steps away from tranquil shores of Lake Ontario, picturesque parks, vibrant shops and delectable restaurants, this property is a true gem in one of Oakvilles most sought-after locations. (id:27910)
Exp Realty
2340 Thruxton Drive
Oakville, Ontario
Welcome to 2340 Thruxton Drive! A fully-furnished, palatial 5-bedroom, 6-bathroom home in the heart of Joshua Creek available for short-term or long-term leasing! Experience the grand foyer with cathedral ceiling upon entry. Separate dining room, family room, and two adjoined living rooms. Breakfast area walks out to backyard with interlocking and gazebo with seating. Kitchen with centre island and built-in stainless-steel appliances. Main floor laundry room. Upper floor bedrooms all have their own ensuite bathrooms. Spacious basement with bedroom and full bathroom; main basement area can be used as a media room, gym, or party lounge. An excellent home with excellent space in an excellent location! (id:27910)
Right At Home Realty
248 Wales Crescent
Oakville, Ontario
Completely renovated property featuring a gourmet kitchen with quartz counters, a marble range hood and center island with 6 large drawers and boundless cupboard space, 3 full baths, engineered hardwood throughout, 5 thermal windows in open concept living/dining/kitchen area provide natural sunlight. Fireplace in living room. 9.5 foot airy ceiling heights. Beautiful home sits in upscale, mature West Bronte neighbourhood. Private newly fenced yard. Double driveway with garage for 6 car parking. **** EXTRAS **** 3 newer SS appliances, extra large fridge, range and built-in dishwasher, full size washer and dryer in marbled laundry room. Upgraded electric light fixtures, newer paved driveway, newer fenced private size yard. (id:27910)
Century 21 Leading Edge Realty Inc.
55 Chisholm Street
Oakville, Ontario
For the discerning few, step into a realm of unparalleled luxury and sustainability at 55 Chisholm St, Oakville. Nestled in West Harbour, steps to the lake access of Tannery Park, and magical Downtown Oakville, this iconic residence seamlessly blends old-world elegance with modern innovation. Discover a meticulously crafted residence that exudes sophistication and comfort. Central to the home stands the exquisite soapstone fireplace with all rooms surrounding it effortlessly flowing into each other. Your Scavolini kitchen with Miele appliances serves as the heart of the home and will delight the most sophisticated of home chefs. Not a day will go by without you discovering something new in the whimsical touches that abound. From a three-dimensional stairwell wall, custom ironwork to natural plaster walls, every element speaks to the meticulous attention to detail and dedication to craftsmanship and quality that defines this exceptional property. Upstairs you will find 3 bedrooms and 2 bathrooms with the primary enjoying its own private outside terrace space. Ascend another floor to enjoy your treetop lookout terrace. Your lower level is a testimony to artistry as you appreciate the beauty of the exposed original stone foundation, and boasting a huge den, bedroom, luxurious bathroom, gym, laundry and cedar lined wine cellar. Venture outdoors and find yourself in your own private sanctuary. A lush backyard retreat complete with firepit area, sauna, outdoor shower, outdoor kitchen and dining area, perfect for entertaining or unwinding in style. Your exterior offers an astounding 9 seating areas to relax and unwind. Designed with environmental consciousness in mind, this home incorporates cutting-edge green concepts and sustainable practices. From geothermal heating and cooling, energy recovery ventilation and rainwater harvesting, every feature prioritizes sustainability without compromising on luxury. 55 Chisholm St is reserved for those who seek the extraordinary. (id:27910)
Sotheby's International Realty Canada
55 Chisholm Street
Oakville, Ontario
For the discerning few, step into a realm of unparalleled luxury and sustainability at 55 Chisholm St, Oakville. Nestled in West Harbour, steps to the lake access of Tannery Park, and magical Downtown Oakville, this iconic residence seamlessly blends old-world elegance with modern innovation. Discover a meticulously crafted residence that exudes sophistication and comfort. Central to the home stands the exquisite soapstone fireplace with all rooms surrounding it effortlessly flowing into each other. Your Scavolini kitchen with Miele appliances serves as the heart of the home and will delight the most sophisticated of home chefs. Not a day will go by without you discovering something new in the whimsical touches that abound. From a three-dimensional stairwell wall, custom ironwork to natural plaster walls, every element speaks to the meticulous attention to detail and dedication to craftsmanship and quality that defines this exceptional property. Upstairs you will find 3 bedrooms and 2 bathrooms with the primary enjoying its own private outside terrace space. Ascend another floor to enjoy your treetop lookout terrace. Your lower level is a testimony to artistry as you appreciate the beauty of the exposed original stone foundation, and boasting a huge den, bedroom, luxurious bathroom, gym, laundry and cedar lined wine cellar. Venture outdoors and find yourself in your own private sanctuary. A lush backyard retreat complete with firepit area, sauna, outdoor shower, outdoor kitchen and dining area, perfect for entertaining or unwinding in style. Your exterior offers an astounding 9 seating areas to relax and unwind. Designed with environmental consciousness in mind, this home incorporates cutting-edge green concepts and sustainable practices. From geothermal heating and cooling, energy recovery ventilation and rainwater harvesting, every feature prioritizes sustainability without compromising on luxury. 55 Chisholm St is reserved for those who seek the extraordinary. (id:27910)
Sotheby's International Realty Canada
1364 Hydrangea Gardens
Oakville, Ontario
****Assignment Sale****Live IN Modern Luxury At This Beautiful Home In The Highly Sought After New ""Joshua Creek North"" Community. Ideal Floorplan With 2669 Sqft 4-Bed, Huge Walk-In Closet In Master Bed. 9Ft Ceilings. This 'Sloan' Elev C - Premium Design Features A Main Floor Study Medroom, Laundry Room Conveniently Located ON 2nd Floor, Natural Gas Fireplace, Hardwood Throughout, And Gorgeous Solid Oak Staircases, All Perfect For Family Living. Ideal colour selections and upgrades made. **** EXTRAS **** Design Also Includes Rough-In For Central Vac And 3-Pc Bath In Basement. Nearby Amenities Include HWYS, Hospital, Grocery Stores, Community Centre, Library, Downtown Oakville. (id:27910)
Royal LePage Realty Plus
3035 Dewridge Avenue
Oakville, Ontario
Fantastic move in ready Freehold Townhome in sought after Palermo West. Open concept living and dining area with kitchen and upgraded appliances. Laminate flooring, ceramic tiles throughout. Walk out to the deck from the kitchen, walking distance to schools, parks, church, hospital restaurants and shopping. Garage car parking with driveway space for 2 more cars. Perfect for a young family, Single Parent or Single Person. Come see your new home today. (id:27910)
RE/MAX Elite Real Estate
434 Dorland Road
Oakville, Ontario
Beautifully Finished Basement Rental Available.The house and room just renovated. In One Of The Most Sought After Pockets Of Oakville. West Of Ford Drive In The Maplegrove & Oths School District. Situated On A Beautiful Tree Lined Street. Parking Space Avaliable. Finished Basement.Perfect Location in Oakville! Close to OAKVILLE TRAFALGAR HIGH SCHOOL, E.J. JAMES PUBLIC SCHOOL (id:27910)
Master's Trust Realty Inc.


