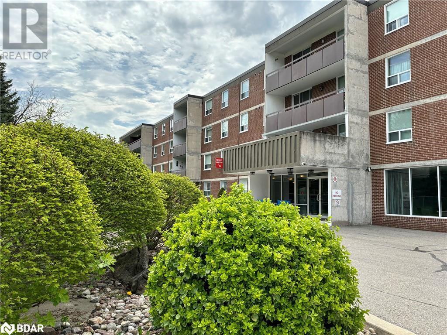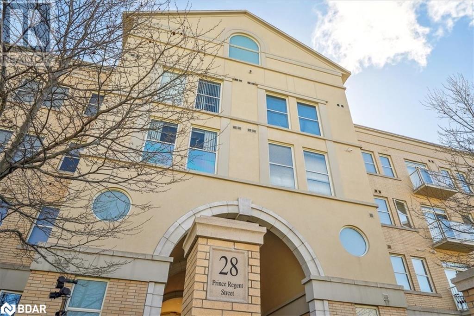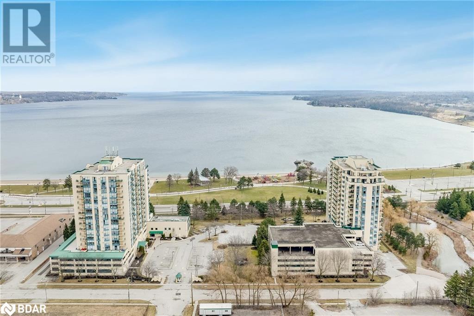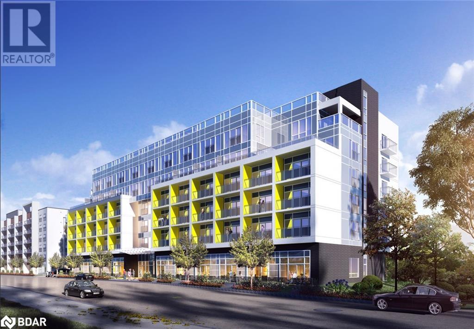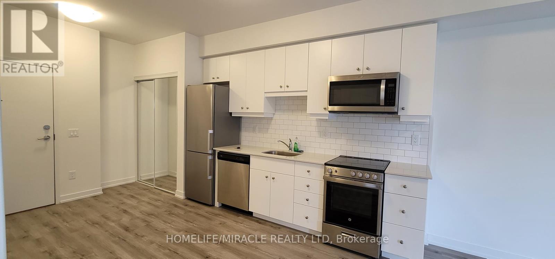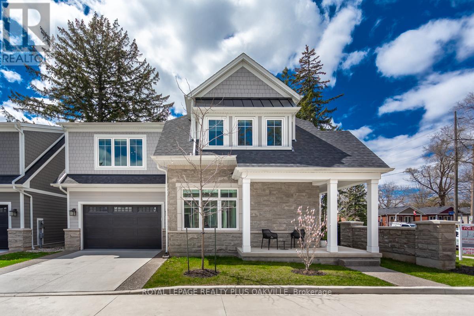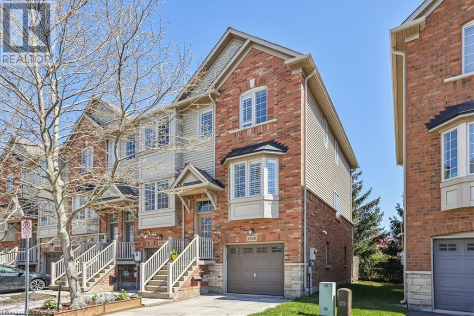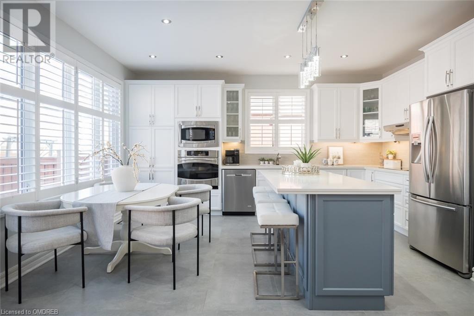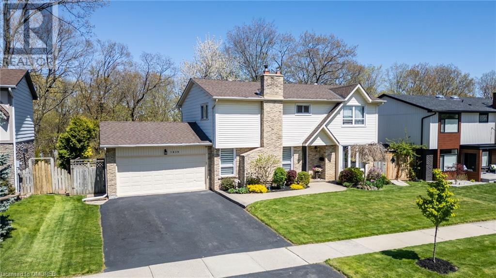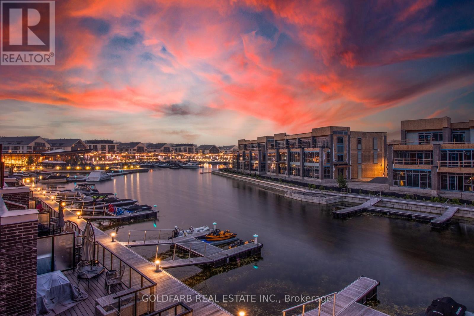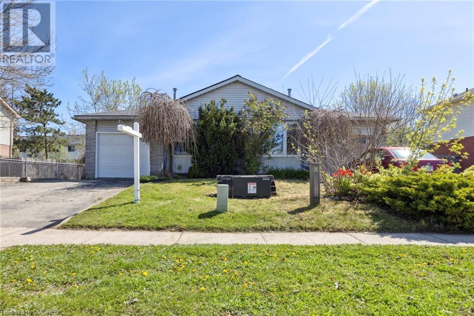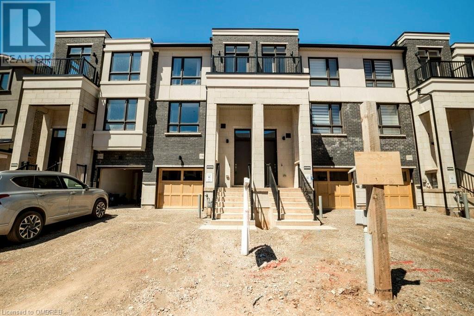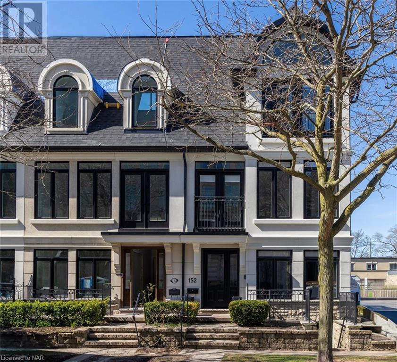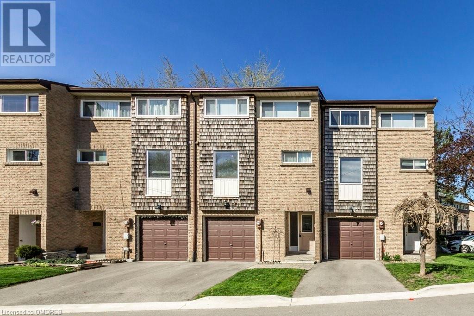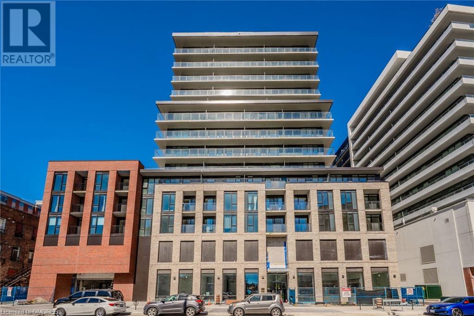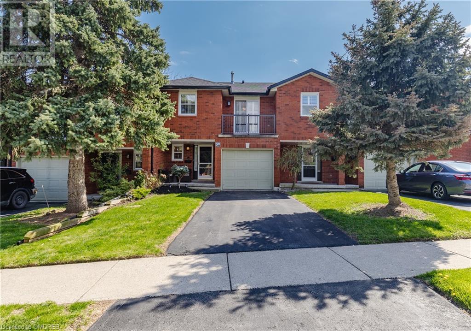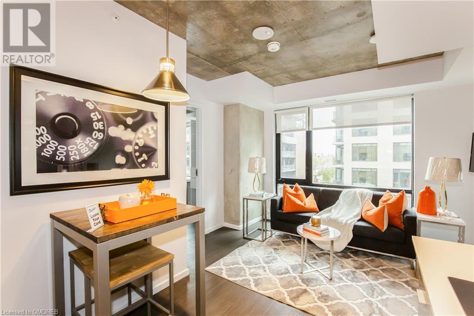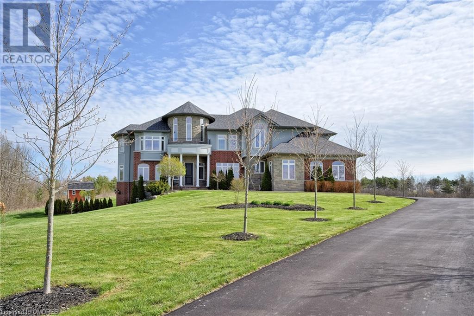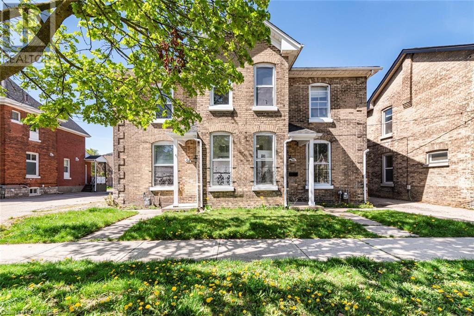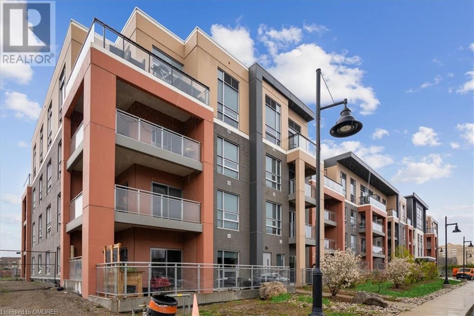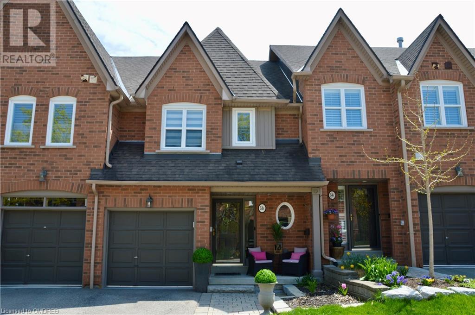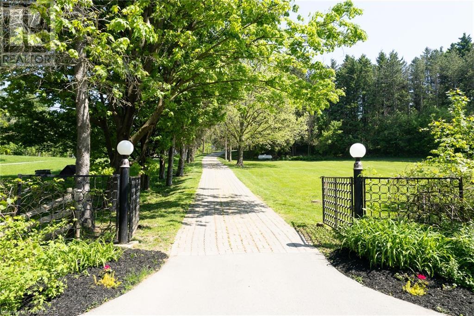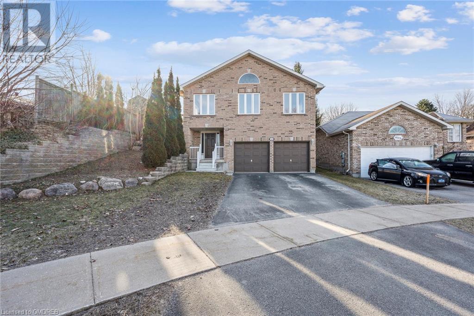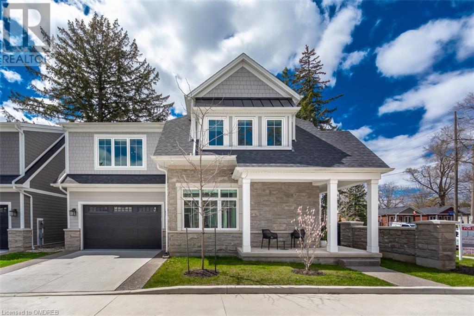200 Holland Court Unit# 311
Bradford/west Gwillimbury, Ontario
Great size end unit 2 bedroom condo approx. 975 sq ft with hardwood flooring. The primary bedroom features a built in wall unit with bed frame and a generously sized walk-in closet and 2 piece ensuite. Large living room and dining room. The 2nd bedroom has a built in unit for storage and hardwood flooring. This unit features in suite laundry and all appliances included. Relax in the main baths jetted tub. The large balcony faces lots of trees to give you maximum privacy. Located on a quiet court within walking distance to downtown stores and shops. One underground parking spot and 1 locker included. Condo fee includes heat, hydro, water and maintenance. (id:27910)
Sutton Group Incentive Realty Inc. Brokerage
28 Prince Regent Street Unit# Ph5
Markham, Ontario
Introducing Garden Court By Monarch in the prestigious Cathedraltown. Ideal split 2 bedroom layout with pond views from 2 balconies! Experience luxury living with an open concept design, tons of storage space, 9-foot smooth ceilings, and laminate floors throughout. European-inspired LEED Green low-rise condo design. 24-hour concierge service, a vibrant party room, and a convenient car wash facility. Nestled in a tranquil enclave, this residence offer serenity while being minutes away from essential amenities such as Canadian Tire, Costco, Freshco, T&T Supermarket, and a plethora of restaurants. Quick access to highways 404 and 407 ensures effortless commuting. Families will appreciate proximity to top French immersion schools and high schools, making it an ideal location for education and relaxation alike. (id:27910)
RE/MAX West Realty Inc.
75 Ellen Street Unit# 1704
Barrie, Ontario
Top 5 Reasons You Will Love This Condo: 1) Enjoy stunning panoramic waterfront views from the ideal northeast front location, which provides a unique and picturesque backdrop for your daily life 2) With 1,762 square feet of finished living space, this New Haven layout offers ample room for comfortable living, featuring three bedrooms and two and a half bathrooms, providing both functionality and elegance 3) Experience the luxury of 9' ceilings, an updated kitchen with stainless-steel appliances, and not just one but four separate balconies, allowing you to enjoy the outdoors from multiple vantage points 4) The bright and spacious primary bedroom offers a serene retreat with its own 4-piece ensuite bathroom with the added benefit of the flooring having infrared heat, providing a private oasis within the penthouse 5) Never worry about parking with the inclusion of two covered parking spots, ensuring convenience and peace of mind for you and your guests, with security and a gated entrance. Age 34. Visit our website for more detailed information. (id:27910)
Faris Team Real Estate Brokerage
Faris Team Real Estate Brokerage (Midland)
257 Hemlock Street Unit# 102
Waterloo, Ontario
Bright, Modern one bedroom, one washroom, FULLY FURNISHED UNIT, high ceiling, spacious, walk out to the front sitting area outside. This unit is fully furnished Includes: Single Bed, Wall Desk unit with chair, Sofa, 50 TV, Dining Table W/Chairs, Blinds. Laundry in unit. Stainless appliances, granite countertop. Rent includes Gas + Water, Hydro not included. Walking Distance to University of WATERLOO, WILFRID LAURIER & CONESTOGA College. Very Conveniently located, with access to local transport, restaurants, libraries, groceries, banks, medical & parks. Ideal for Students and working professional. Cond's amenities such as Lounge room, Study room, Exercise room, rooftop terrace, visitor parking, Bike stands, and few parking could be available for yearly lease with the condo management. Extras: Fridge, Stove, Dishwasher, Stacked Washer/dryer. 4 Chairs with Dinning table, one full size bed, Small sofa, study table with book shelves, one TV & one small size table. (id:27910)
Century 21 Percy Fulton Ltd.
506 - 243 Northfield Drive E
Waterloo, Ontario
Enjoy stylish and practical living in this spacious and modern home. This unit has an open floor plan that brings together the living, dining, and kitchen areas into one smooth, welcoming space. The kitchen is equipped with stainless steel appliances quartz countertops, and is enhanced with plenty of natural light. The comfort extends to the personal spaces, with a large walk-through closet offering extensive storage and convenience. Off the living room you can access your private balcony overlooking the well-maintained courtyard ideal for quiet relaxation outdoors. The inclusion of underground parking space is a notable upgrade you will truly appreciate. Blackstone is designed to cater to all needs, with controlled entry, accessible features like elevators and ramps, and top-notch amenities. The building is home to several trendy commercial shops and restaurants, providing residents with ultimate convenience. **** EXTRAS **** *Internet included in condo fees, high access, open spaces, park, playground nearby* (id:27910)
Homelife/miracle Realty Ltd
1 - 2134 New Street
Burlington, Ontario
An exclusive enclave of LUXURY DETACHED HOMES offering a low maintenance and easy living lifestyle. Attention to detail in this new custom home is sure to impress. Stone Pillars and solid concrete drive mark the entrance into this private road setting. The curb appeal is lovely with beautiful stone work, large windows, designer colours and an exposed aggregate walkway. Offering 3500sqft of living space, 3+1 bedrooms, hardwood floors, 9ft ceilings, 8ft interior wood doors, 7 1/4"" wood baseboards, specialty lighting, custom closets throughout, Control 4 Audio/Visual... the list goes on!(SEE LIST OF UPGRADES). A main floor open concept floorplan with lots of natural light ensures a spacious and airy ambiance and striking 9 ft porcelain gas fireplace wall creates a cozy focal point. Meticulous luxury extends though-out the entire home and is a must see to truly appreciate the effort and investment made. Life is simple when you can walk to local restaurants, stores, parks and the lake. **** EXTRAS **** See the attached UPGRADE LIST AND FLOOR PLAN, Built in 2021. Condo fee of $799.00 monthly. (id:27910)
Royal LePage Realty Plus Oakville
4348 Ingram Common
Burlington, Ontario
This is the one you have been waiting for! Bright and spacious FREEHOLD end unit townhome located in South Burlington. Main floor features hardwood flooring. Large Eat in kitchen with upgraded cabinetry, stainless steel appliances, granite counter tops and a walk out to a private balcony, with mature treelined views! Spacious living and dining room with bay window and California shutters. Main floor 2 piece washroom with large window and California shutters. Upper level features 2 large bedrooms each having an ensuite bathroom, large closets and oversized windows with California shutters. Also conveniently located on this floor is the laundry room and linen closet. Finished walk out basement to mature rear yard with patio. The patio doors on this level are large which shows the beauty of the private yard with towering trees! There is a large finished walk in closet/storage room on this level. Another bonus is the inside access to the garage from this level. Excellent location with quick access to highways, Appleby Go Station and you are within walking distance to all amenities. This home has been freshly painted throughout, well cared for and ready for you to call it HOME! (id:27910)
RE/MAX Aboutowne Realty Corp.
465 Jelinik Terrace
Milton, Ontario
Prepare to fall in love! This beautiful home offers over 3700 sqft of living space with upgraded finishes & timeless luxuries. The main floor with 9’ ceilings offers versatile spaces for entertaining & everyday living. A formal living room, private home office, distinct dining room & grand family room open to the modern eat-in chef’s kitchen make this home perfect for growing families. Upstairs, find generously sized bedrooms, 3 full bathrooms, laundry, sitting/homework area & a primary suite with a spa-like ensuite. The professionally finished basement is stunning & functional with 3pc bath, bedroom, and open concept rec room featuring an oversized fireplace creating a warm & inviting ambience made to enjoy. Set in a vibrant neighborhood with an ideal blend of comfort & convenience - walking distance to parks, schools, trails & shopping. Complemented by exterior pot lights, custom shutters & interior garage access this home presents an exceptional opportunity that ticks all the boxes. (id:27910)
Royal LePage Meadowtowne Realty Inc.
1839 Heather Hills Drive
Burlington, Ontario
Escape to your private ravine oasis in coveted Tyandaga, Burlington. This exceptional home seamlessly blends the serenity of nature with the convenience of city life. Unwind in the outdoor hot tub, entertain on the expansive deck, and immerse yourself in lush forest views, making your backyard a true extension of your living space. Step inside and discover an inviting main level boasting a cozy family room with a wood-burning fireplace, hardwood floors, and an open kitchen overlooking the stunning backyard – perfect for both relaxation and lively gatherings. Ascend the skylit staircase to a serene primary suite, complete with calming colors, forest views, and a luxurious ensuite bath. Three additional generous bedrooms and a spacious 5-piece bath offer ample space for family or guests. The finished lower level provides fantastic in-law suite potential with a walk-out recreation room, a 5th bedroom featuring a large above-grade window, and a semi-ensuite 3-piece bath. This versatile layout ensures both privacy and togetherness, ideal for multi-generational families. Experience the best of both worlds: your private ravine sanctuary with easy access to Tyandaga's unique lifestyle. Explore the picturesque Kerncliff Park trails, enjoy a round at the Tyandaga Golf Course, a set at Tyandaga Tennis Club, or take advantage of vibrant local shopping and dining. Convenient access to highways and Aldershot GO. (id:27910)
Martin Group
3775 Riva Avenue
Innisfil, Ontario
Discover prime luxury in this end-unit marina townhouse with an unbeatable location, offering proximity to the Lake Club, Marina Village shops & restaurants, and stunning night views of the illuminated Boardwalk. Positioned in the marina and nestled next to a serene Nature Preserve with scenic walking trails, this setting is a true retreat. Enter through the side-door to a mudroom separate from the main living/dining/kitchen area, furnished with 'Restoration Hardware' and complemented by a cozy fireplace. Flooded with natural light, the East-facing living spaces (kitchen, dining, living) feature floor-to-ceiling windows. Step onto spacious outdoor deck with BBQ, lounging and dining furniture. Boating enthusiasts will enjoy the convenience of a private dock and boat slip, complete with power, lighting, and water access. Upstairs, the primary bedroom overlooks the marina and offers access to the outdoor terrace through a bonus room, perfect for additional living space or a home office. **** EXTRAS **** Enjoy full access to all Resort amenities, including the Lake Club (pool, hot tub, gym, dining, recreation room). Lake Club Fee $254.82/month. Annual fee $3,614.56/yr. Entry Fee: 2% of purchase price + HST (one time only). (id:27910)
Goldfarb Real Estate Inc.
69 Edgemere Drive
Cambridge, Ontario
Immaculately Maintained 3+1 Bedroom, 2 Full Bath, 4-Level Backsplit Semi-Detached Home In A Desirable Family-Friendly Neighborhood. This pristine residence features a kitchen with a skylight that opens to the living room, ensuring a bright and welcoming space. The home is fully finished across all four levels, boasting an excellent location and a very clean interior. It includes a one-car garage. Seize the opportunity to experience this beautiful home firsthand?schedule your viewing today! (id:27910)
Rock Star Real Estate Inc.
1363 Kaniv Street
Oakville, Ontario
OFFERS ANYTIME!! Welcome to luxury living in the prestigious Treasury development by Montrachet Homes, known for their quality craftsmanship and attention to detail. This executive townhome is brand new and has never been lived in. It boasts a modern design with thoughtful upgrades, offering a high-end feel with a contemporary aesthetic. Upon entry, you'll notice the 9-foot ceilings on the main living level, creating an airy atmosphere. The property features opulent bathrooms and luxury vinyl flooring throughout, enhancing its upscale appeal. One of the unique highlights of this home is its versatile layout. The main floor includes a bedroom with an exquisite ensuite and a separate entrance through the garage, making it perfect for a home business, rental suite, or multi-generational living. The unfinished basement level is also easily accessible via the entry from the garage and offers even more space and functionality. The unique layout of this home allows for a private feel on the main and lower levels, as they can be accessed without walking through the upper living spaces. The primary bedroom features massive his and hers walk-in closets and a luxurious ensuite with a double sink and impressive glass shower. Outside, you'll find a backyard and an upper deck, providing outdoor relaxation and entertainment options. Ideally situated close to a plethora of amenities, nearby you'll find shopping centers, a variety of restaurants to suit every taste, fitness and sports facilities for active living, and scenic trails that wind alongside Sixteen Mile Creek. In addition, the property is conveniently located close to schools and healthcare services, including the renowned Oakville Trafalgar Memorial Hospital. (id:27910)
RE/MAX Real Estate Centre Inc
152 Reynolds Street
Oakville, Ontario
Urban living at its finest in the heart of Downtown Oakville. This end unit embodies contemporary design and timeless elegance. Nearly 3000 sq ft of living space, freshly renovated down to the studs. Never lived in since! The main floor Family Room welcomes you with built-in cabinetry. The open concept second floor is flooded with natural light, and is perfect for entertaining. Spacious Great Room with an electric fireplace, Dining Room with a wine display wall and built-in sideboard. The Kitchen is a chefs dream with a Wolf Gas Range, Fisher Paykel Fridge, Sub Zero Wine Fridge and a Coffee Bar. Oversized island with seating for 4, with a walk out to one of your Terrace spaces - ideal for indoor and outdoor living. Blonde hardwood floors throughout the house. On the third floor, retreat to the Primary Bedroom with soaring 15 ft vaulted ceilings and Juliette balcony. Spa-like Ensuite with a glass shower and freestanding tub. Porcelain slab floors and walls. A private staircase leads you to a loft space in the Primary Bedroom, with walk out to the west facing upper terrace, providing an oasis to enjoy a morning coffee, or an evening cocktail watching the sunset over town. This level also has a Second Bedroom with an Ensuite and Laundry Room. Lower level offers a Third Bedroom or Gym, with an Ensuite and Walk-In closet. Flexible space could be used as a Recreation Room or Office. Walk-up directly to the street allows for private entry - perfect for working from home. The Exterior has fresh and modern updates with new stucco, painted window frames, soffits and eavestroughs to match, and a new roof. Indoor access to double car garage with 2 additional outdoor parking spaces. Walkability score 10+. Everything at your doorstep! Steps to restaurants, shops, parks, and the lake. Experience luxury and convenience in this well thought out, meticulously crafted home. (id:27910)
RE/MAX Escarpment Realty Inc.
661 Childs Drive Unit# 80
Milton, Ontario
Beautifully Upgraded Three Bedroom Open Concept Townhome in a Highly Desired Location. The Separate Dining Room with Hardwood Floor and Railing Overlooks the Huge Living Room with High Ceilings and Walkout to Balcony Overlooking the Outdoor Pool Area.. Beautiful Cabinetry, Quartz Counters and Upgraded Flooring Accent the Bright Renovated Kitchen (2018) Adjacent to the Main Floor Laundry Room. The Super Spacious Primary Bedroom offers Wall to Wall Closet and Semi-Ensuite Access. Very Recently Renovated Main Bath (2023) with New Tiles, Tub, Sink, Quartz Counter and Flooring. Bonus of a Bright Lower Level Family Room has a Convenient Powder Room Plus a Walkout to Spacious Patio. Very Well Maintained with Single Car Garage. Furnace (2011), Central Air (2012) Upgraded Breaker Panel. A Very Special Unit in a Very Special Location. (id:27910)
RE/MAX Real Estate Centre Inc
1 Jarvis Street Unit# 607
Hamilton, Ontario
Introducing 1 Jarvis by Emblem, a modern 15-storey condominium nestled in a dynamic neighbourhood undergoing exciting transformations. Surrounded by an array of amenities including shops, dining spots, cafes, entertainment venues, parks, and cycling paths, this urban gem offers an unmatched lifestyle. This is your chance to be the first to occupy this pristine rental unit, thoughtfully designed for modern living. Step inside to discover an inviting open-plan design, complete with laminate flooring and access to a balcony. The sleek kitchen boasts quartz countertops and integrated stainless steel appliances. The bedroom features a glass partition, fostering an airy atmosphere, while the spa-inspired three-piece bathroom adds to the luxurious feel. For added convenience, enjoy in-suite laundry with a stacked washer and dryer. Immediate possession is available for those eager to make this space their own. Indulge in the desirable amenities including a 24-hour concierge, state-of-the-art fitness centre, yoga studio, upscale lounge, and visitor parking, along with retail options at its base. Located in the bustling downtown core, experience the pulse of city life with live music venues, late-night eateries, attractions, and shopping destinations at your fingertips. Commuters will appreciate easy access to major highways including the QEW and #403, Lincoln M. Alexander and Red Hill Valley Parkways, as well as public transit and the GO Station. This stylish urban oasis seamlessly combines function with contemporary living, offering the perfect setting for relaxation and entertainment. Embrace the energy of city living with an array of shops and restaurants right outside your door. (id:27910)
Royal LePage Real Estate Services Ltd.
3125 Pinemeadow Drive Unit# 30
Burlington, Ontario
Welcome to the Headon Forest area with this well maintained, spacious, elegant and updated 3 bed/3 bath condo townhouse, situated amongst larger homes on a mature street giving it a feel of a detached home sitting on the front porch. You'll love the open concept living/dining area that has a walkout to the private fenced backyard and a bright and modern kitchen. Sip your morning coffee from the walkout balcony of the spa-like primary bedroom complete with a 3 pc ensuite and walk-in closet. The other 2 bedrooms are very spacious and there is also a convenient laundry closet on the upper floor (currenty used as storage). The basement includes a family room, laundry, plenty of storage and a cold cellar. Single car garage with access from home and ample visitor parking in the back. This property is in close proximity to parks, schools, shopping, and major highways (QEW,407). A must see! (id:27910)
Royal LePage Meadowtowne Realty Inc.
105 Champagne Avenue S Unit# 1017
Ottawa, Ontario
Once upon a time, nestled in the heart of Ottawa, there stood a modern marvel, a sanctuary of comfort and convenience. This enchanting abode, a 2-bedroom, 2-bathroom apartment, beckons to those seeking the perfect blend of luxury and practicality. Enter through the doors of this delightful dwelling, and you'll find yourself in a realm of possibilities. Ideal for a young family, a professional individual, or a student embarking on their academic journey, this home offers a rare opportunity for immediate owner occupancy or the chance to place your own tenant. No management contract binds you here, but should you desire, you may opt-in to a guaranteed rent/management contract with Ashcroft. Step inside and behold the wonders that await. Close to Carleton University, the LRT, and the Civic Hospital, this residence is not just a home; it's an investment in a lifestyle of ease and convenience. Recently built, the apartment boasts two cozy bedrooms, two beautifully appointed bathrooms and an open-concept living space designed for seamless flow and effortless entertaining. Sleek quartz countertops to the easy-to-maintain laminate flooring, built-in stainless-steel appliances. And with in-unit laundry facilities, the chores of everyday life become a breeze. But the magic doesn't end there. Enjoy a commercial kitchen, dining room, and pool table. Feel the burn in the gym or spinning room, or retreat to the study area for moments of quiet contemplation. And let's not forget the sense of community that permeates every corner of this wondrous building. With organized social activities and a vibrant atmosphere, it's the perfect place to forge new friendships and create lasting memories. With condo fees covering heat, water/sewer, and concierge services, every need is met with ease and grace. So, come, step into this fairy tale abode, and make it your own. Your happily ever after awaits at 2 Bedroom Bliss Lane. (id:27910)
Royal LePage Real Estate Services Ltd.
100 Chesswood Trail
Flamborough, Ontario
Ideally situated at the end of a private cul-de-sac lies this custom built beauty by Winzen Homes. Ensconced on over eight acres and bordering conservation protected lands and trails, this property offers a level of privacy unheard of. Thoughtfully curated to accommodate large families, with careful attention to detail, make this estate home highly desirable and a wonderful home to raise a family. Over 6,000 total square feet of luxury abounds over three levels of this home. Once you enter the welcoming formal front foyer, the home unfolds itself with a seamless floor plan. The main level offers an open concept layout but allows for private spaces to relax, work or play. Two home offices allow for the work at home experience with enticing views! The second level provides five generous bedrooms including an oversized primary suite with its own private den area and spa like ensuite. The fully finished lower level boasts a walkout to the rear yard, two further bedrooms and several lounging and recreational spaces, something for the whole family. The home also has energy efficient Geothermal heating. Once outside, the beauty of the landscaped property becomes apparent. With over eight acres to explore, along with walking trails and wooded areas, the imagination can run wild. The large deck with pergola and custom concrete basketball pad allows for family gatherings and entertaining friends. (id:27910)
Century 21 Miller Real Estate Ltd.
54 William Street Unit# 56
Brantford, Ontario
Attention! Investors And First Time Home Buyers! Huge Opportunity To Own This 6+2 Bed 2 Full Bath Side By Side Duplex. 56 Has Been Renovated Top To Bottom With New Windows + Capping (2022) New Kitchen (2022) New Flooring + Paint (2022), Newer Roof (2018) For Both Sides. You Have The Option To Live In One Unit While Renting The Other Side. Both Sides Are VACANT Giving You The Opportunity To Find The Right Tenants For Your New Home. Unit 54 Has A Garage For Storage That Leads Out to A Huge Backyard, Parking For 2 Possibly 3 Cars Depending Vehicle Size And Tons Of Space To Give This Side Of The Unit Your Creative Touches. Unit 56 Also Has An Oversized Backyard, With A Carport And 2 To 3 Car Parking. Beautifully Painted, With New Floors And Extremely High Ceilings To Bring In The Natural Light That This Home Offers. Great Neighbourhood, Centrally Located, Walking Distance To The Grand River, Brantford Collegiate Institute And Brantford General Hospital, Easy Access To The 403 And Public Transport, 5 Minutes To Conestoga College And Wilfred Laurier University Brantford. This House Won’t Last Long, Book Your Private Showing Today! (id:27910)
Exp Realty
4040 Upper Middle Road Road Unit# 104
Burlington, Ontario
RARE OFFERING! THIS luxurious 1 bedroom PLUS Den BOASTS OWNERSHIP of TWO, yes 2 Parking Spots! New, Modern & stylish Park City Condo development! South facing Unit with Soaring 10' Ceilings! Lots Of Natural Light/Oversized windows/Walk Out To Extra Large 110 SF Terrace. Located On The First Floor overlooking the QUIET front of the building. It has been Immaculately maintained by its original owner and professionally painted throughout (2024). Kitchen has Tall upper cabinets/Stainless Steel appliances/slide in stove/backsplash & granite counters. Breakfast bar seating for 3 and Open Concept Living Room/Dining room is intimate for quiet evenings yet flows beautifully for entertaining. A Bright and Spacious primary bedroom w 4 piece ensuite bath (Soaker tub and Shower) provides Ensuite privileges to DEN (possible 2nd bedroom). Stacked Whirlpool Washer/Dryer too. One locker comes with this unit and TWO parking spots. $35000 value for extra spot. Maintenance fees a little higher to cover the 2nd parking but is is better than renting one. You Only pay Hydro and Internet. The Park City building provides residents with a Dining/Meeting room with kitchenette. Lounge in the Lobby, guest parking, recycling program and plans for much more with regard to amenities. Don't miss this gem! Tansley Woods Community Centre, TIM Hortons/Groceries/Services/Great local restaurants/walking trails and parks. Close to the Millcroft Golf Club/Schools/Public Transit and Easy Access to QEW and 403. GO train is conveniently located nearby. RECAP of EXTRAS that makes #104 SPECIAL: Two Parking spaces. 10 ceilings, Main Floor Unit, Quiet Southern Exposure, 110 SF Terrace, Professionally Painted, Celings fans. Attention empty nesters, commuters, first time home buyers, investors and executives, STATUS CERTIFICATE ORDERED Quick close available (id:27910)
Royal LePage Real Estate Services Ltd.
928 Queen Street W Unit# 53c
Mississauga, Ontario
Welcome to this gorgeous executive townhome nestled within the highly coveted Lorne Park community in Mississauga! Discover the epitome of modern living in this beautifully upgraded 4-level townhome featuring 3 bedrooms, 5 bathrooms, and 2 laundry rooms. Embrace the culinary enthusiast within in the gourmet kitchen, complete with elegant cabinetry, stainless steel appliances, pantry, and large oversized island perfect for entertaining. Enjoy the convenience of a walkout to the private backyard, offering a serene retreat for outdoor dining, gardening, or simply unwinding amidst nature's embrace. The primary bedroom boasts a stunning ensuite as well as custom built-in cabinetry and walk-in closet. Indulge in the luxury of a private loft on the upper level complete with ensuite and walk-in closet. The finished lower level also provides additional living space for a cozy family room and office space complete with a large separate laundry room. Nestled within the sought-after Lorne Park district, residents enjoy proximity to top-rated schools, scenic parks, recreational facilities, trendy dining establishments, and convenient access to major highways for seamless commuting. Don't miss your chance to experience the quintessential blend of luxury, convenience, and tranquility in this esteemed community. Seize the opportunity to make this exquisite townhome yours and elevate your lifestyle to new heights in Lorne Park. (id:27910)
Sutton Group Quantum Realty Inc.
4480 4 Side Road
Burlington, Ontario
Welcome to a hidden gem on 8+ acres surrounded by woods, pasture, and Bronte Creek. The main level offers an open-concept dining/living room with breathtaking views of the property and escarpment next to a bright kitchen with a breakfast area. Beautifully renovated bathroom and three spacious bedrooms are located on the Upper level. The lower level features an office, spacious family room with a fireplace and a walkout to an immediate backyard with an inground saltwater swimming pool, a 3ps bathroom and a separate walk-out entrance. The basement features a rec room and a laundry room with ample storage connected to 2-car garage. Convenient commute 5 min to HW 407, 15 minutes to HW401 and Appleby Go station, and a minute to various golf courses and conservation areas. Endless opportunities to enjoy nature include hiking, fishing, swimming in the Bronte creak surrounding this property on the east side, skiing, snowshoeing or ATVing on private trails, birdwatching, or sitting around your firepit. This property must be seen to be appreciated. The house was updated with a heat pump, water treatment system, and generator for emergency backup. (id:27910)
Right At Home Realty
423 Irwin Street
Midland, Ontario
**FINANCING OPPORTUNITY** If buyers have a $300,000, sellers are willing to finance the remaining amount, easing your transition into this lovely home. Nestled in the heart of Midland, this inviting four-bedroom, two-bathroom home offers a perfect blend of comfort, style, and convenience. Spanning two levels, the property ensures ample space for families looking to settle in a serene neighborhood with excellent community features. Step inside to find a well-constructed home that boasts durability and quality craftsmanship. The spacious layout provides practical living spaces with a welcoming atmosphere, ideal for family gatherings or a quiet evening at home. Situated on a generous lot, this property offers plenty of outdoor space for children to play and for adults to relax and entertain. The yard is an open canvas awaiting your personal touch to transform it into your private oasis. A highlight of this location is its proximity to valuable amenities. Just a short walk away is Tiffin Park—ideal for outdoor activities and family picnics. Groceries and essentials are conveniently located. For families considering schooling options, St. Theresa High School offers quality education in close vicinity. Make this home yours today! (id:27910)
Chase Realty Inc.
2134 New Street Unit# 1
Burlington, Ontario
Welcome to an exclusive enclave of Luxury Detached Homes that offers low-maintenance and refined living. Attention to detail is evident with stone pillars framing a solid concrete drive leading to a residence designed for those who appreciate the finer things in life. The curb appeal is enchanting, featuring beautiful stonework, large windows and a designer color palette. Exposed aggregate walkway adds a touch of sophistication. Explore the 3,500 sqft of meticulously crafted living space and experience the luxury of hardwood floors, 9ft smooth ceilings and 8ft interior wood doors. The main floor boasts an open concept floorplan centered around a striking 9ft gas fireplace wall. The exquisite kitchen features Caesarstone countertops/ backsplash, Premium Thermador appliances and a Brizo pot filler that provide a luxurious and durable workspace. European-style cabinetry adds a touch of sophistication. A main floor office provides a dedicated space for work/study. The primary bedroom is a retreat with large windows, walk-in custom closet, and a luxurious ensuite. Convenience is key with a second-floor laundry room with ample storage. Descend to the lower level, where an amazing media room, family room, and an additional bedroom with a full bathroom await. A cold cellar adds practicality. Walkout to the fully fenced outdoor space onto a new composite two level deck with built-in seating/storage and irrigation system. Walk to downtown restaurants/stores/parks and the lake. (id:27910)
Royal LePage Realty Plus Oakville

