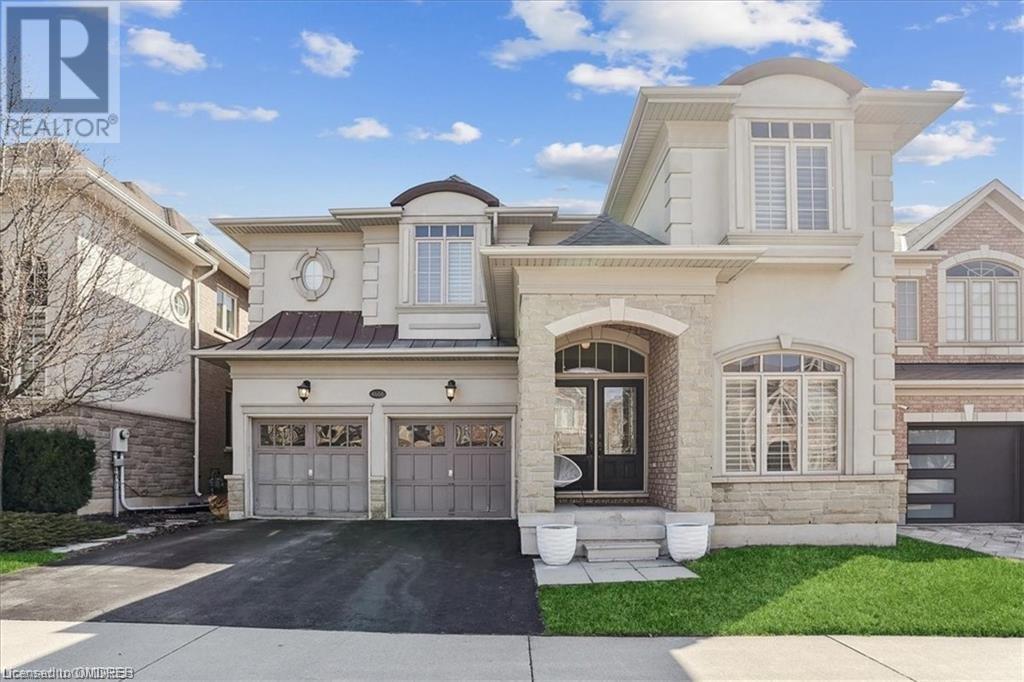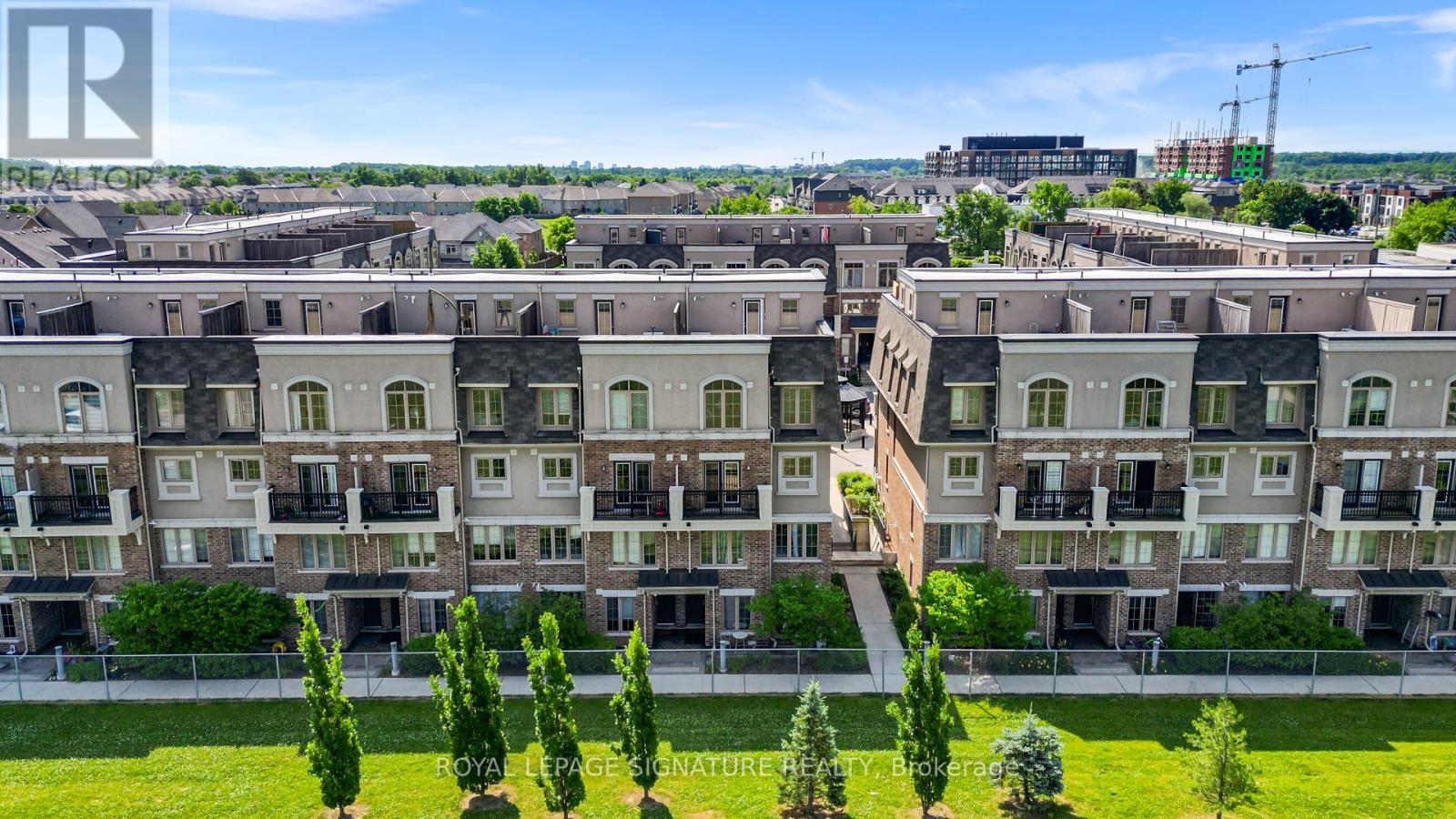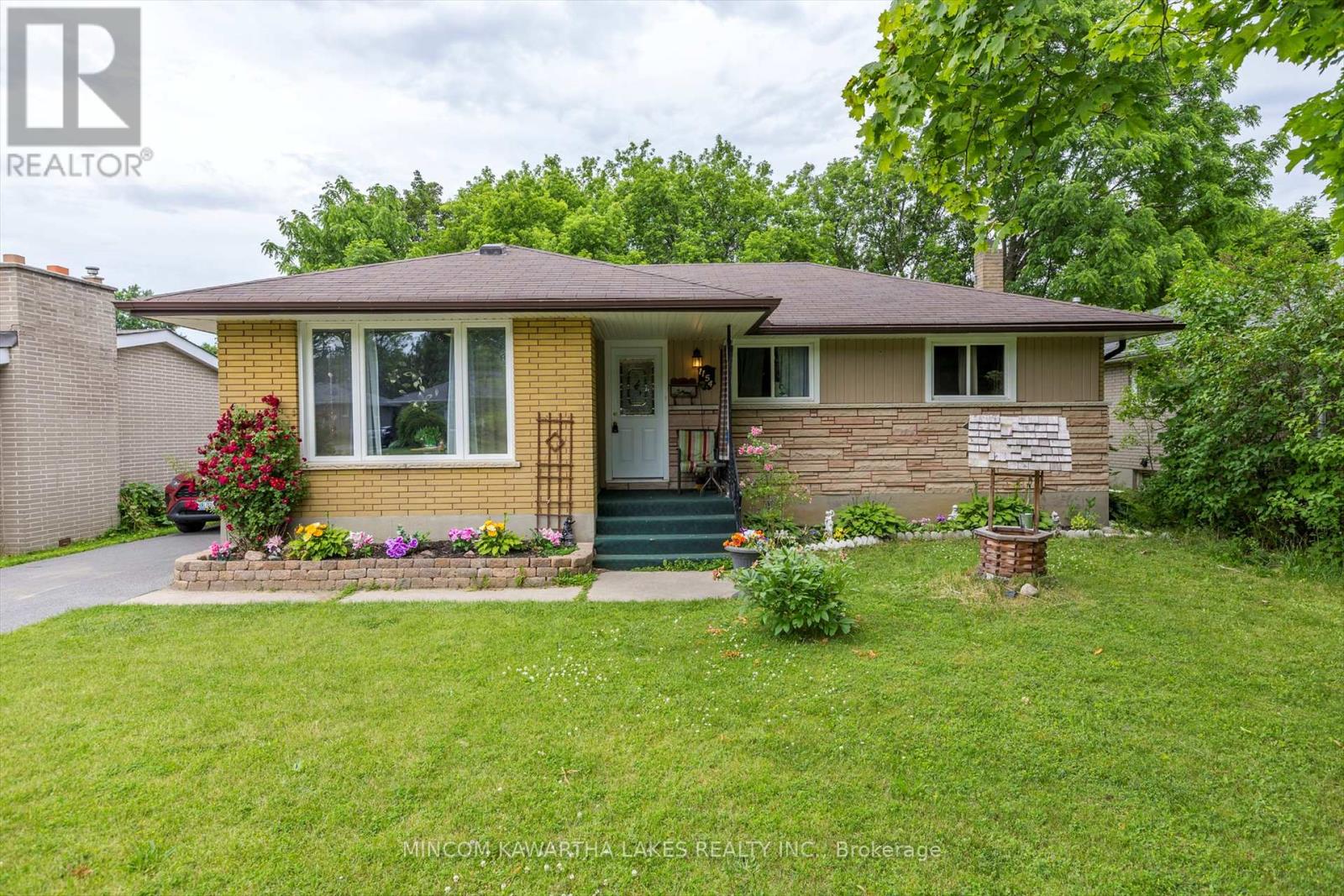217 - 195 Merton Street
Toronto, Ontario
Open House Sat 1-4pm. Gorgeous, bright and spacious one-bedroom south-facing suite (652sf + balcony with two walk-outs) featuring spectacular protected forever treed views and overlooking the pretty landscaped gardens below. All utilities are included. One owned parking spot and one owned locker. Beautifully upgraded open-concept large kitchen with quartz counters, a breakfast bar, full-sized stainless steel appliances, and lots of upper and lower cabinet space. Great sized living and dining room area featuring stunning south treed views with a walk-out to the covered private balcony. Spacious ""king-sized"" bedroom with a double-door closet with a custom professional organization system and a walk-out to the balcony. The foyer has a double-door mirrored closet with a custom professional organization system. Updated 4-piece bathroom with quartz counter. The private covered south-facing balcony features wood tiles and overlooks the gardens and trees. The whole unit has been freshly painted. The suite is well located on the quiet west side of the building for your peaceful enjoyment. Easy, quick access to the landscaped garden and BBQ area with fabulous outdoor seating amongst the beautiful nature. The Kay Gardner Beltline Trail is right behind the building for quick access to walking, jogging, and bike riding along the treed trail. The fabulous amenities feature a 24/7 concierge, a party room with billiards, a yoga room, a modern gym with change rooms and saunas, lots of underground visitor parking and underground bike racks. Excellent Property Manager (Goldview), and the building is in great financial health. Short walk to Yonge St and Davisville subway station. Many great shops, coffee shops, and restaurants are within walking distance along Yonge and Mount Pleasant. Close to all the amazing amenities at Yonge & Eglinton and Yonge & St Clair. Quick access to downtown along Mount Pleasant Rd and Bayview Extension. All-sized dogs are allowed. **** EXTRAS **** The recent updates include a newer microwave, a newer washer and dryer, and newer screen doors. All electric light fixtures have been upgraded over time. (id:27910)
Chestnut Park Real Estate Limited
237 Bowen Drive
Peterborough, Ontario
Watch Short Reel >> Welcome To This Beautiful North End Family Home. Lovely and in move-in condition, this two storey home is located in a quiet neighbourhood within walking distance to parks, trails, good schools, and all amenities on Chemong Road. The main floor offers an open concept Living Room / Kitchen with an island and breakfast bar. Separate Dining Room great for those family dinners and get-togethers. Second Floor offers three bedrooms, a large primary bedroom and a full bathroom. Lower level is 90% finished and offers a rec room and a full bathroom with a glass shower. Walk out to a fenced backyard, perfect for BBQ, hanging out with family and friends. (id:27910)
RE/MAX Hallmark Eastern Realty
220 Rawdon Street
Brantford, Ontario
Welcome to this beautifully renovated 2-storey brick home in the desirable Terrace Hill/East Ward neighbourhood! Over the past 9 years, this charming property has undergone extensive upgrades, blending modern amenities with classic charm. Step inside to discover all-new flooring throughout and fresh paint that complements the newer kitchen, featuring a gas stove, stainless steel fridge, and dishwasher. The stairs boast a stylish carpet runner installed in 2022. Comfort is guaranteed with a new HVAC system and furnace installed approximately 6 years ago, and air conditioning added 5years ago. The owned water heater was installed 4 years ago. Energy efficiency is enhanced with newer windows on the main floor and most of the second floor. The new front door (2019) and storm door (2022) add to the home’s appeal. Security is top-notch with owned RING alarm equipment included. The exterior brick has been painted, providing a fresh, modern look. Outside, the backyard is an oasis with a new deck, shed, and a custom-built pergola equipped with outlets, lights, and hooks for hammocks and swings. With 1,106 sq ft of living space, large principal rooms, a fenced-in yard, and an additional parking spot behind the gate, this home is perfect for both relaxing and entertaining. Don't miss this fantastic first-time home opportunity. With its many updates and prime location, this charming brick home won't stay on the market for long. (id:27910)
RE/MAX Escarpment Golfi Realty Inc.
4666 Mcleod Road
Burlington, Ontario
Welcome to this meticulously maintained executive home in Alton Village! From the moment you step inside, you feel the pride of ownership! This home offers 2929 sq ft, 4 bedrooms & an excellent layout sitting on a 43 x 85 ft lot. Step inside to be greeted by the elegance of this home, where every detail has been carefully curated to create an inviting atmosphere. The spacious open-concept layout is highlighted by an abundance of natural light streaming through the custom Hunter Douglas shades that are present throughout the home. Main level features a bright office which is excellent for those that work remotely! Entertain with ease in the heart of the home - the gourmet kitchen. Featuring premium, custom Selba cabinetry and top-of-the-line Wolf and Sub-zero appliances. This kitchen is a chef's dream come true! From intimate dinners to grand gatherings, this space is sure to make you feel at home and inspire time spent together. The second floor features the luxurious primary bedroom, complete with a spa-like ensuite, upgraded glass shower, and two walk-in closets, providing the perfect sanctuary to unwind after a long day. On this floor, you'll also find 3 generously sized bedrooms and a conveniently located and spacious laundry room. Walk out to the private backyard that is ready to be made your own. This home offers the perfect blend of tranquility and convenience. Enjoy easy access to parks, schools, shopping, dining and minutes to 403/407 & QEW. (id:27910)
Revel Realty Inc. Brokerage
10 Mcmaster Drive
Haldimand, Ontario
A Charming bungalow nestled in a family-friendly neighbourhood, offering both comfort andconvenience. Boasting three bedrooms and a beautifully finished basement featuring an additionalbedroom, this home has been fully renovated to modern standards, blending contemporary style withclassic charm.Enjoy gatherings in the spacious living areas or relax in the serene backyard oasis,perfect for summer barbecues and outdoor activities. With parks and schools just a stone's throwaway, this location promises a lifestyle of ease and accessibility for families. Don't miss out onthe opportunity to make this meticulously updated bungalow your new home sweet home! (id:27910)
Sotheby's International Realty Canada
2050 Dickson Road
Mississauga, Ontario
Executive living awaits in this Tuscan inspired custom home situated on a sprawling 90 x 512 ft estate lot in exclusive Gordon Woods. This private retreat is abundant with soaring canopies, lush gardens, unprecedented privacy & backs onto the tranquil Kenollie Creek. Boasting just under 9,000 sq. ft. of livable space, this spectacular home offers distinguished elegance & functionality. Breathtaking backyard oasis showcasing a naturally cascading topography, an inground pool, covered cabana, firepit & stone terrace. Thoughtfully designed main level den, spacious guest BR w/private ensuite & sun drenched living rm. Chef inspired kitchen w/eat-in breakfast area, high-end b/i appliances, 2 large islands & 2 separate pantries w/ a b/i beverage fridge. The Primary BR features a private living room, dressing area, laundry, elegant ensuite & w/o balcony o/l the backyard. Three additional BRs offer picture windows, large w/i closets & private ensuites. The 4th BR offers a thoughtfully designed nursery situated in a quiet alcove. **** EXTRAS **** Finished w/u basement w/ nanny/inlaw suite, laundry, guest BR, rec & theatre rm, wine cellar, full kitchen & storage. Easy access to QEW, Trillium Hospital, parks & golf courses. 5min from Port Credit & Lake Ontario. 15min drive to Toronto. (id:27910)
Royal LePage Real Estate Services Regan Real Estate
608 - 1 Hickory Tree Road
Toronto, Ontario
*NEED TO SELL*. $500K is the actual price, offers anytime. Newly Renovated Vacant 2 Bedroom Plus Den Condo Near the Humber River. Corner unit offering almost 1100 square feet of modern living space. This beautiful home features 2 spacious bedrooms, with the primary bedroom leading into a versatile solarium perfect for relaxation or use as a home office. The open-concept kitchen is designed for both functionality and style, featuring a large island ideal for meal prep and entertaining. It overlooks the expansive living and dining areas, with the dining room spacious enough to accommodate a large table for gatherings. Enjoy the convenience of 2 full washrooms and the ease of worry-free maintenance, as everything is included in the condo fees. The building boasts an array of amenities including an indoor pool, tennis courts, party room, sauna, exercise room, guest rooms, visitor parking, and more. Experience luxury living near the Humber River this condo has it all! Don't miss out on this exceptional opportunity to own a piece of paradise. Schedule your private showing today! **** EXTRAS **** Low interest TD Bank mortgage available. Opportunity to Assume current owners low interest TD Bank mortgage. (id:27910)
RE/MAX West Realty Inc.
1016 Mccuaig Drive
Milton, Ontario
Welcome to your new home in the heart of Milton. This property features 3 bedrooms and 3 bathrooms, providing ample space for comfortable living. Conveniently located just minutes from the Milton GO station, 401/407 and all essential amenities, this home is also very close to the community center and library. The large kitchen offers plenty of storage and direct access to the backyard , which boasts a huge deck. The fully finished basement includes a recreation area, bedroom and a full washroom. Don't miss out on this wonderful opportunity to make this home your own. (id:27910)
Ipro Realty Ltd.
11 - 2441 Greenwich Drive
Oakville, Ontario
Rare Find!!! End unit 2-bedroom, 2-bathroom condo-town home nestled in the desirable West Oak Trails neighborhood of Oakville. This modern property features a spacious terrace that serves as the perfect space for outdoor entertainment or tranquil relaxation amidst your surroundings. Features an open concept kitchen, breakfast bar, and open to green space. Windows and terrace offer a picturesque view of the green space. Enjoy a private rooftop terrace and more. Includes 2nd-floor laundry. Conveniently located close to Oakville Hospital, parks, trails, supermarkets, schools, and numerous amenities. Easy access to 403, 407, and QEW. **** EXTRAS **** Windows and terrace offer a picturesque view of the green space. (id:27910)
Royal LePage Signature Realty
1154 Algonquin Boulevard
Peterborough, Ontario
Exceptional North End Opportunity! Discover tremendous value in this spacious 3+2 bedroom home. Featuring a total of five bedrooms, two kitchens, and a convenient separate side entry, this residence offers endless possibilities with in-law suite potential. Alternatively, with a few modern updates, you can transform it into an income-generating suite. The main floor showcases hardwood floors, a cozy family room with a wood-burning fireplace (unused for years), and a walkout to a private yard complete with a patio area, perfect for summer barbeques, entertaining, or simply relaxing and unwinding! This charming home is ideally located within walking distance to schools, shops and other city amenities. Unlock the potential and turn this into your dream home! Don't hesitate. Schedule your private viewing today! (id:27910)
Mincom Kawartha Lakes Realty Inc.
201 - 914 Ford Street W
Peterborough, Ontario
Belvista Estates Adult Condominiums WOW! A must see condo! Beautiful large, spacious corner unit on the second floor. West and northwest exposure, amazing views overlooking the city of Peterborough. Enjoy a cold beverage on the large private balcony nestled in the trees. Pride of ownership is evident in this well kept and loved property with present owners occupying for last six years. Recent bath renovations $10k+ in upgrades, walk-in shower with folding seat! Appealing clean laundry room located on same level. Yard maintenance, snow removal, storage locker in basement, assigned private parking, guest parking. Building exterior and interior are immaculate, new roof, newer windows, interior HVAC system was recently cleaned and working well. On site superintendent. Great opportunity, first time buyers, renters and or retirees - you need to consider this ""gem"" of a property in Belvista Estates. Worry free living! Low condo fees! Excellent location close to shopping, restaurants, hospital, spiritual worship and more. **** EXTRAS **** Condo fees, $248.74, monthly, taxes $2,664 yearly, hydro $1,237.81 yearly. There will be an increase in condo fees before year end of 2024. (id:27910)
Keller Williams Community Real Estate
284 Grandview Street S
Oshawa, Ontario
Welcome to your new family home! This beautiful and fully finished, very well-maintained family home offers the perfect blend of comfort and convenience. Step into your backyard oasis featuring a meticulously landscaped garden, creating the ideal setting for outdoor entertaining and relaxation. Located in a family-friendly neighborhood, this property is close to great schools, green space, and convenient public transit options, making it perfect for young families. The bright and sun filled kitchen offers a new SS appliances, walk out to deck, and breakfast area., The main floor living and dining room are spacious and bright, overlooking greenery. Second floor offers 3 good sized bedrooms. Primary bedroom has a walk-in closet and 2 pc Ensuite. Retreat to the very cozy cottage-feel rec room, great for recreation and relaxation. Don't miss out - opportunities like this do not last long! Very convenient separate side entrance to the basement!!! **** EXTRAS **** Very accessible location in well-established neighbourhood w/ mature trees. Close to schools, multiple parks, shopping & recreation centre (swimming & ice rink). Short drive to Hwy 401, GO Station & short walk to King St & local transit (id:27910)
RE/MAX Jazz Inc.












