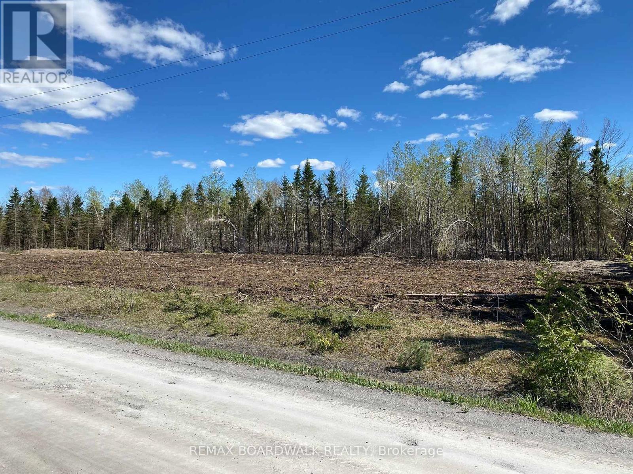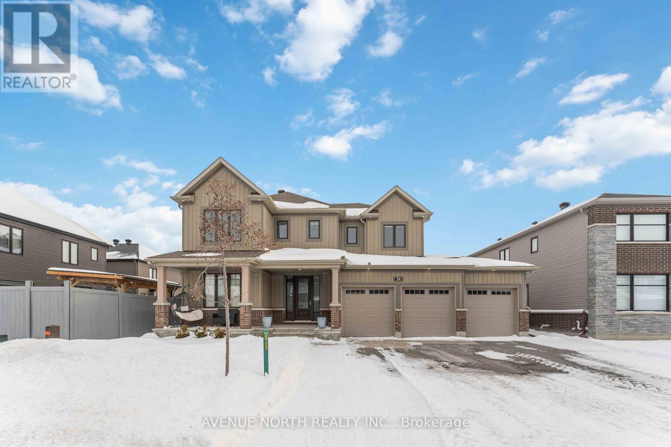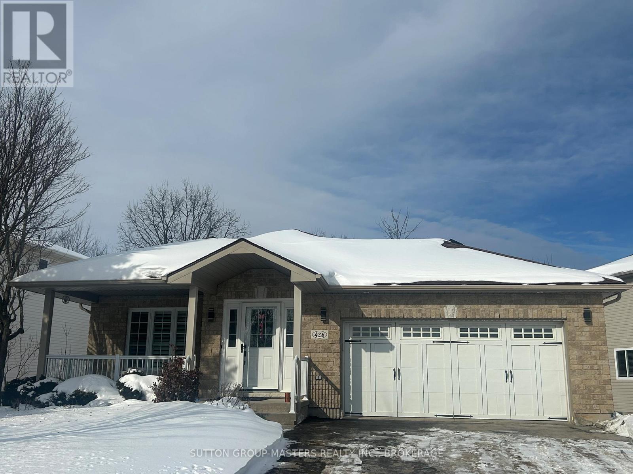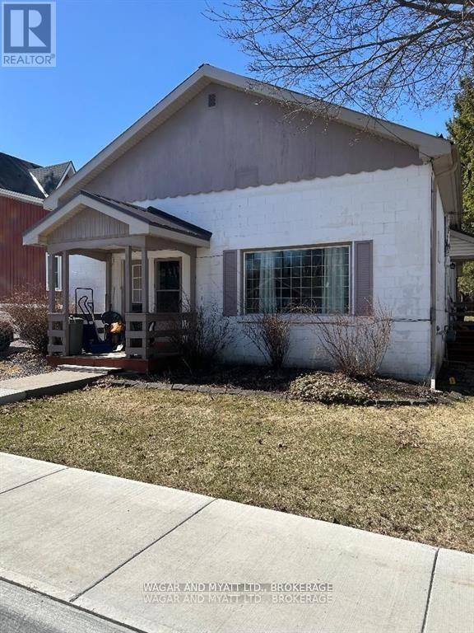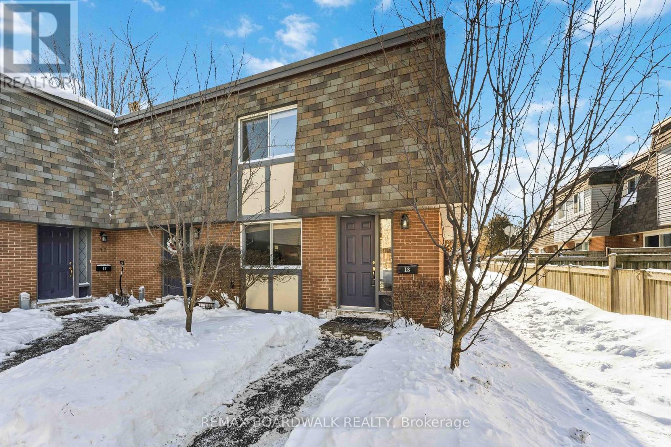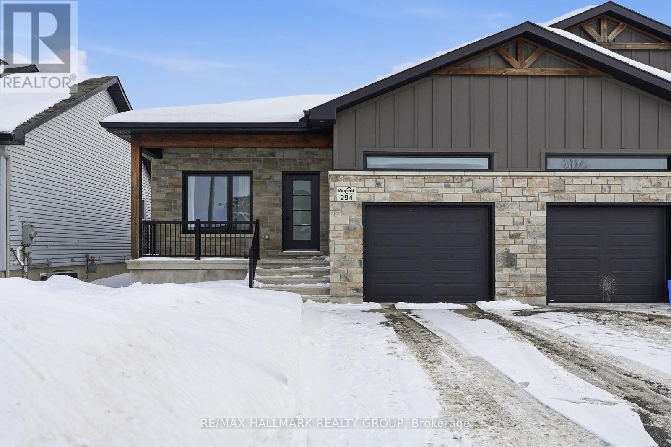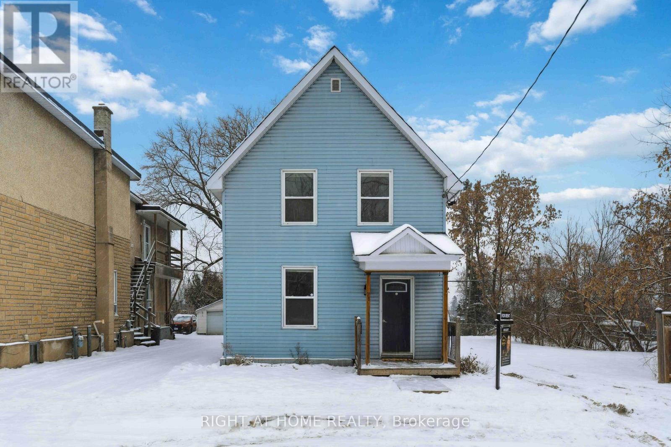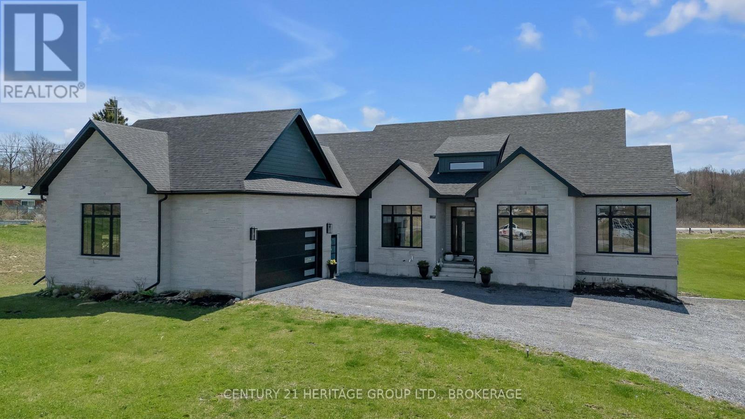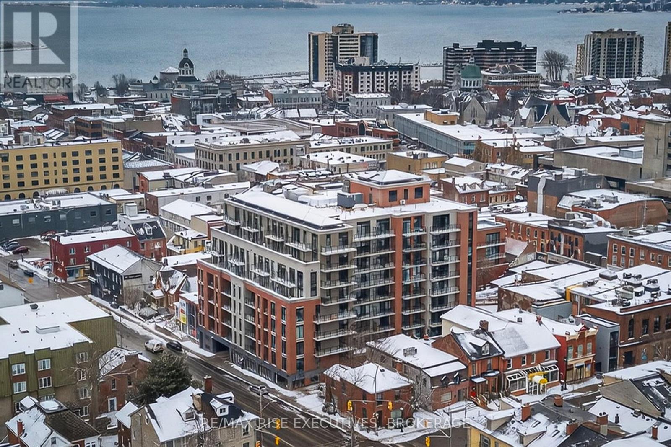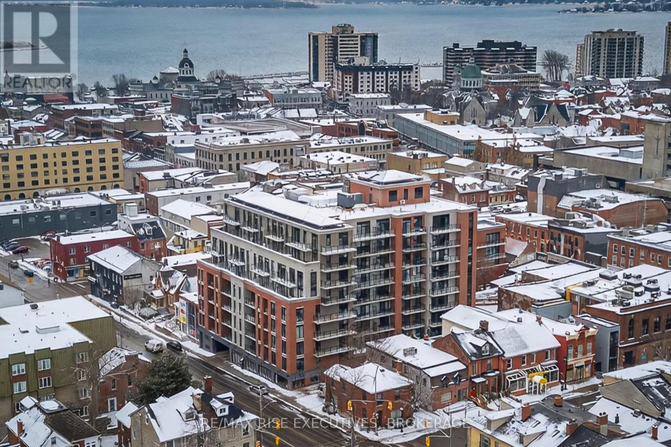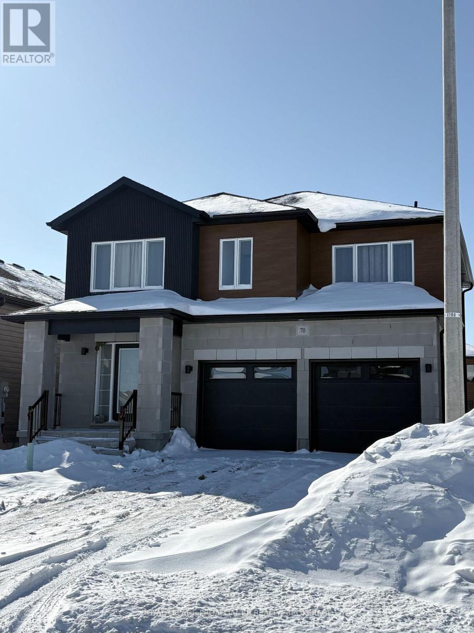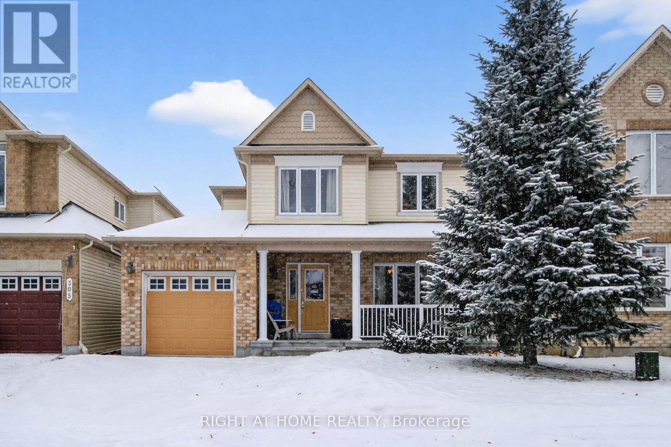00 Belvedere Road
Clarence-Rockland, Ontario
Don't miss this opportunity to build your dream home so close to Ottawa. This spacious 1.11 acre lot offers the perfect opportunity to build your dream home or investment property. Picture a 2 story home or a bungalow.. This is an irregular lot of 1.11 acres (233 ft of road frontage on Belvedere Rd with a depth of 230 ft). The lot is cleared from trees and ready to build on it. With Hydro on the lot line. Great location close to Orleans and Ottawa downtown. Easy access to Highway 17. Start planning your next project today! (id:28469)
RE/MAX Boardwalk Realty
34 Jetty Drive
Ottawa, Ontario
Exceptional Minto Elderberry II model in the prestigious Mahogany community of Manotick. Situated on a generous 62' x 95' lot, this beautifully upgraded home offers over 4,000 sq ft of finished living space, complete with 5+1 bedrooms, 5 bathrooms and a rare 3-car garage w/ an extended driveway. Inside, the main level impresses with 9-ft ceilings, hardwood flooring, pot lights and a reimagined staircase that sets the tone for modern elegance. A versatile home office, main-floor bedroom and a custom mudroom w/ built-in cabinetry enhance daily functionality. The kitchen features quartz countertops, a waterfall island, tiled backsplash, walk-in pantry, upgraded cabinetry, pots & pans drawers and smart stainless-steel appliances, perfect for both everyday living and entertaining. Upstairs, you'll find 4 spacious bedrooms, all with walk-in closets & 9-ft ceilings. The primary suite boasts dual walk-in closets and a luxurious 5-piece ensuite. A second bedroom enjoys its own private ensuite, while the remaining two share a stylish Jack & Jill bathroom. The convenient second-floor laundry room includes upgraded sound insulation for added peace and quiet. All bathrooms throughout the home have been completely renovated with floor-to-ceiling tile, premium fixtures, and contemporary finishes. The professionally finished lower level adds even more versatility, featuring Control4 smart home technology, built-in speakers, a wet bar, playroom, gym, a spa-inspired bathroom, and a guest bedroom, ideal for hosting or multigenerational living. Step outside to your own private backyard oasis, fully fenced & landscaped for low-maintenance enjoyment. Features a fiberglass pool w/ waterfall feature, composite decking w/ glass railings, and interlock stone throughout the driveway & grand front entryway. This is a rare opportunity to own a stunning home that blends elegant design, modern technology & vibrant outdoor living in one of Manotick's most desirable neighborhoods. (id:28469)
Avenue North Realty Inc.
426 Grandtrunk Avenue
Kingston, Ontario
Nestled in this warm and friendly neighbourhood is this well maintained, one owner 2 bedroom home. The kitchen offers granite countertops & breakfast island overlooking the Great room with gas fireplace, hardwood floors, California shutters and patio doors leading to a raised 9 x 18 deck. Main floor laundry & 2 baths, finish off this level. You'll love the professionally finished lower level, great for entertaining with 2nd gas fireplace & 2pc bath. Extra upgrades include: insulated garage with its own gas heat source, underground sprinkler system, roof reshingled 2021, covered front porch & fully fenced backyard. Centrally located in the city west end. close to schools and shopping. A pleasure to show. (id:28469)
Sutton Group-Masters Realty Inc.
172 Richard Street
Greater Napanee, Ontario
Located on a quiet family friendly street in the urban core of Greater Napnee, 172 Richard presents a solid duplex offering flexibility and long-term value. With just over 2000sq ft, this property is comprised of two side by side units, each equipped with an eat in kitchen, large bright living areas, 2 bedrooms and a 3 piece bathroom. The property has a main level shared laundry area and a large garage which is currently shared between tenants. Whether your seeking a smart income property or a live-and-rent opportunity, this well priced property will meet your expectations. Walking distance to downtown Napanee, elementary and secondary schools, places of worship, hospital and parks. (id:28469)
Wagar And Myatt Ltd.
- - 13 Corley Private
Ottawa, Ontario
This charming 3-bedroom end-unit condo townhome has been beautifully updated with thoughtful design and modern style. Tucked away at the quiet end of a well-maintained complex, this home welcomes you with lush perennial gardens and wonderful curb appeal. The main floor features a stunning kitchen with brand-new 2025 stainless steel appliances, and a bright, open-concept living and dining area highlighted by an impressive oversized patio door that floods the space with natural light. Hardwood flooring on the main level and large windows throughout create a bright, inviting atmosphere in every room. Upstairs, you'll find three generous bedrooms, each with ample closet space, upgraded Hunter ceiling fans, and a well-appointed full bathroom. The fully finished basement adds even more versatility with a spacious recreation room, a dedicated laundry room, and a separate storage area-making the home as functional as it is stylish. Step outside to your private, fenced yard - a peaceful, Zen-like retreat right in the city. This home truly needs to be experienced in person to appreciate the craftsmanship and attention to detail. Conveniently located near parks, schools, public transit, shops, and restaurants. (id:28469)
RE/MAX Boardwalk Realty
294 Trillium Circle
Alfred And Plantagenet, Ontario
Welcome to 294 Trillium Circle. Build in 2021, this immaculate 1,150sqft 3 bedroom, 2 bathroom semi-detached with single car garage is located on an OVERSIZE lot with NO REAR NEIGHBOURS backing onto a park; 10 minutes from Rockland & ONLY 35 minutes from Ottawa. Built by one of the area's most respected builders, VINCENT CONSTRUCTION. This semi-detach features a large entrance welcoming guests into the home & a second convenient entrance to the oversize insulated single car garage. This gorgeous home features a spacious open concept design with 9' smooth ceilings, Premium lighting upgrades are featured throughout the home & gleaming hardwood & ceramic flooring throughout the main level! Dining area featuring large patio doors leading to a peace full covered deck area that overlooks a park - NO REAR NEIGHBOURS. Main floor featuring an oversize primary bedroom with walking closet; good size 2nd bedroom & a full bathroom. Fully finished basement with oversize 3rd bedroom, large recreational room, laundry area, modern 3pce bathroom & plenty of storage space. FEATURING: insulated single garage with auto garage door opener, owned a/c, owned air exchanger, owned furnace, owned hot water tank, drapes and drapery tracks, beautiful custom accent walls & much more. Walking distance to parks, schools and much more. This house is extremely well maintained! You won't be disappointed! Property still under TARION warranty. Book your private showing today! (id:28469)
RE/MAX Hallmark Realty Group
71 Carruthers Avenue
Ottawa, Ontario
Discover the perfect blend of charm, space, and location in this detached home ideally situated in Hintonburg. Enjoy access to the LRT, Wellington Village's shops and cafés, Parkdale Market, Tunney's Pasture, and nearby river pathways while being minutes from downtown. Inside, the home offers 3 bedrooms, a versatile main-floor den which can be used as a study or guest bedroom, 2 full baths, and bright, comfortable living areas. With 4 dedicated parking spaces, this property delivers exceptional value in one of Ottawa's most vibrant communities. (id:28469)
Right At Home Realty
245 Mann Drive
Kingston, Ontario
Welcome to 245 Mann Drive, an extraordinary 5-bedroom, 3.5-bathroom custom home set on an estate-sized lot in the sought-after community of Gibraltar Estates. Offering over 4,600 square feet of thoughtfully designed living space, this impressive residence blends elegant design with everyday functionality-ideal for families, entertaining, and multi-generational living. The striking stone and Hardie board exterior introduces a home defined by quality craftsmanship. Inside, dramatic 20-foot vaulted ceilings, floor-to-ceiling windows, and an expansive open-concept layout create a bright, welcoming atmosphere. At the heart of the home is a chef-inspired kitchen featuring an oversized quartz island, brick backsplash, open shelving, high-end appliances including a propane double-oven stove, and a spacious walk-in pantry. The adjacent dining area is perfectly suited for hosting gatherings. The main-floor primary suite offers a private retreat with dual walk-in closets, deck access, and a spa-like ensuite with a soaker tub, dual vanities, and an impressive walk-in shower. A dedicated office, two additional bedrooms, and main-floor laundry provide excellent day-to-day functionality. The fully finished walkout lower level adds two bedrooms, a full bath, a games room, a cozy den with a fireplace, and a home gym complete with sauna-ideal for guests, teens, or extended family. Outside, enjoy the covered upper deck, swim spa, and stunning sunset views. Built to impress and designed to live in, 245 Mann Drive offers the perfect balance of luxury, comfort, and lifestyle in one exceptional property. (id:28469)
Century 21 Heritage Group Ltd.
810 - 223 Princess Street
Kingston, Ontario
Welcome to The Crown Condominiums, perfectly located in the heart of downtown Kingston. This bright ninth-floor 1 bedroom, 1 bathroom unit offers almost 500 sq ft of open-concept living with in-suite laundry, a 4-piece semi-ensuite, and beautiful water views. Residents enjoy impressive amenities including a rooftop terrace with BBQ and lounge space, concierge service, fitness and yoga studios, and a party room with a full kitchen. Surrounded by restaurants, cafés, and shops, you're just a short walk to the waterfront, historic downtown, Queen's University, and RMC. (id:28469)
RE/MAX Rise Executives
813 - 223 Princess Street
Kingston, Ontario
Welcome to The Crown Condominiums, perfectly located in the heart of downtown Kingston. This bright ninth-floor 1 bedroom, 1 bathroom unit offers almost 500 sq ft of open-concept living with in-suite laundry, a 4-piece semi-ensuite, and beautiful water views. Residents enjoy impressive amenities including a rooftop terrace with BBQ and lounge space, concierge service, fitness and yoga studios, and a party room with a full kitchen. Surrounded by restaurants, cafés, and shops, you're just a short walk to the waterfront, historic downtown, Queen's University, and RMC. (id:28469)
RE/MAX Rise Executives
70 Dusenbury Drive
Loyalist, Ontario
Bright and welcoming two-storey Haven View model by Golden Falcon Homes, thoughtfully designed as a modern family retreat and available for lease now. The open-concept main floor is filled with natural light, offering a comfortable space for family living and gatherings. The spacious primary bedroom features his-and-hers walk-in closets and a private ensuite bath. The two additional large bedrooms share a convenient Jack-and-Jill bathroom. An unfinished basement provides plenty of storage. A well-designed home that blends comfort, space, and everyday functionality for family living. (id:28469)
Royal LePage Proalliance Realty
307 Ventanna Way
Ottawa, Ontario
This spacious 3-bedroom, 2.5-bath single-family home is located in the heart of Barrhaven. The main floor features a formal living room, dining area, kitchen, powder room, laundry room, and a family room with a cozy gas fireplace. Ceramic tile accents the foyer, kitchen, and bathrooms, while gleaming hardwood floors run throughout the main level, staircase, second-floor hallway, and primary bedroom. The kitchen offers abundant upgraded cabinetry, granite countertops, and a stylish backsplash. The second floor boasts a large primary bedroom with a walk-in closet and a 4-piece ensuite, along with two additional generously sized bedrooms and a full bathroom. The unfinished lower level provides ample storage space. Conveniently located minutes from parks, schools, sports and recreation facilities, public transit, Costco, Walmart, Amazon, Highway 416, and more. (id:28469)
Right At Home Realty

