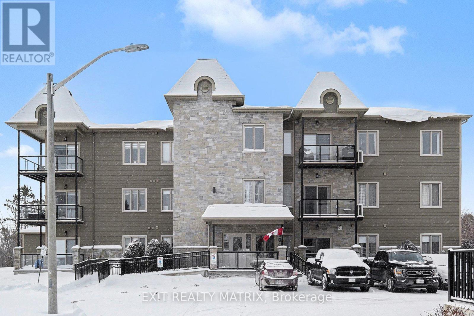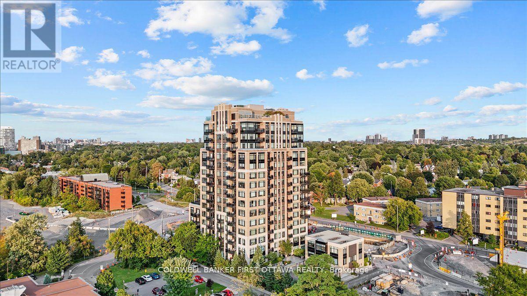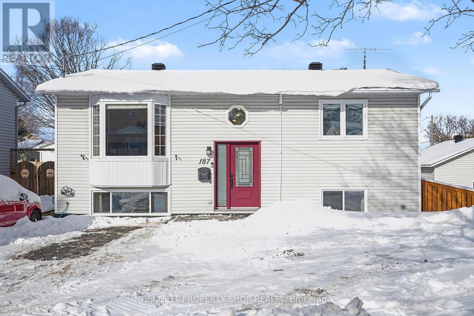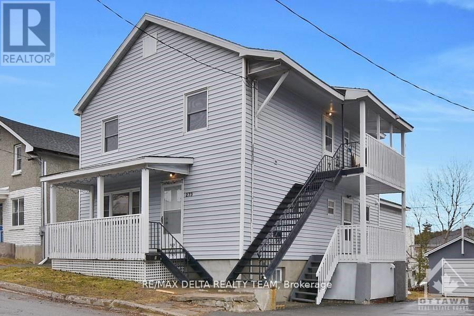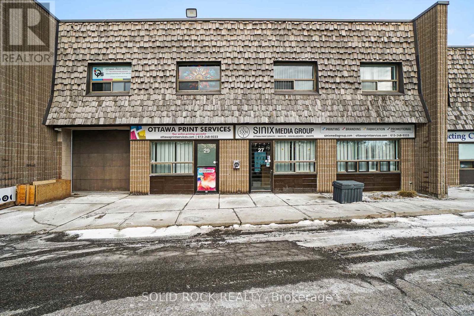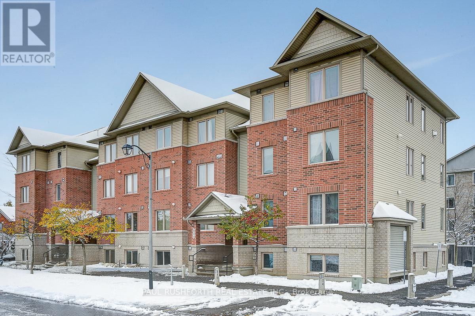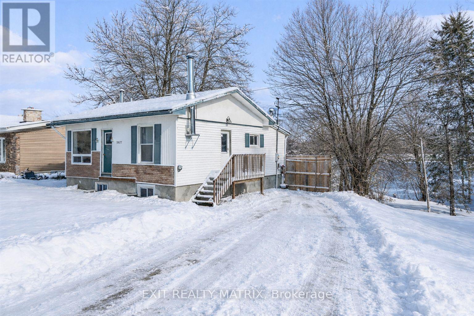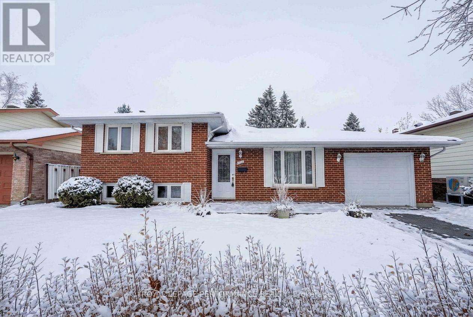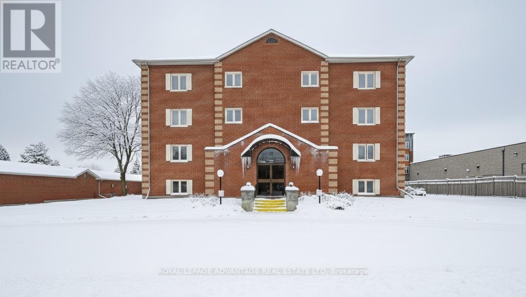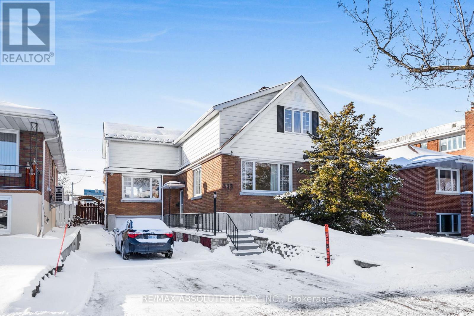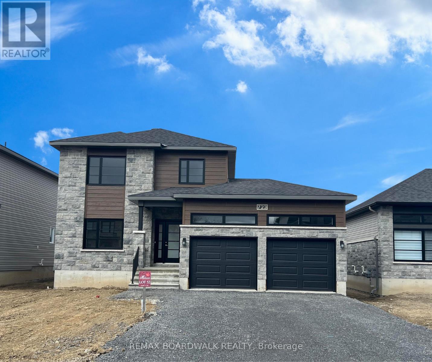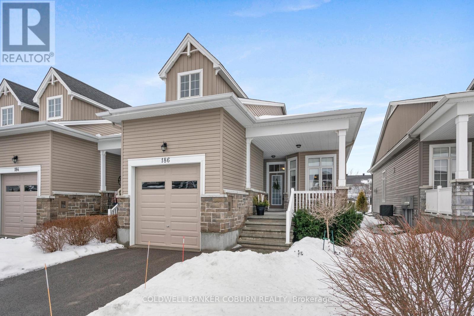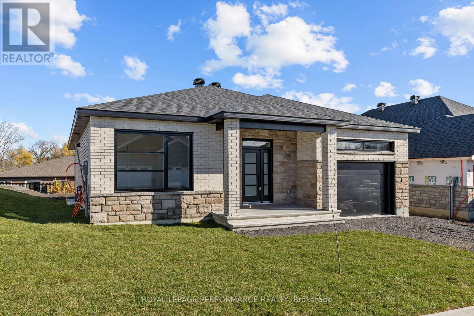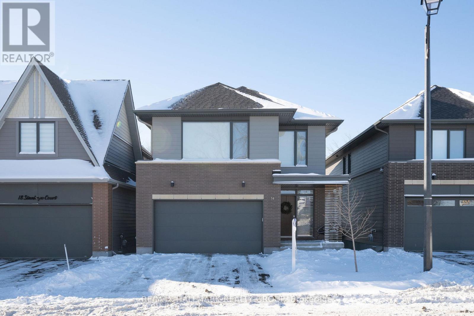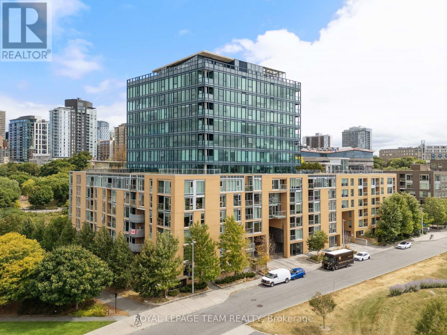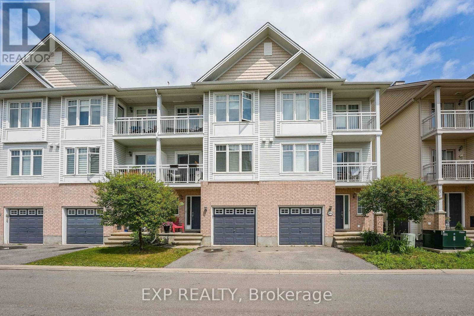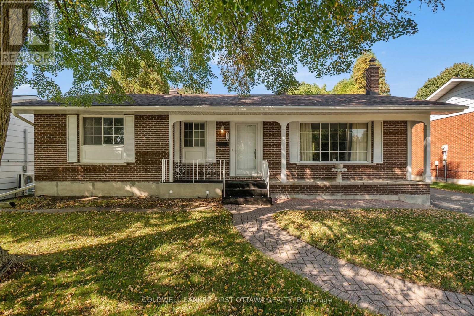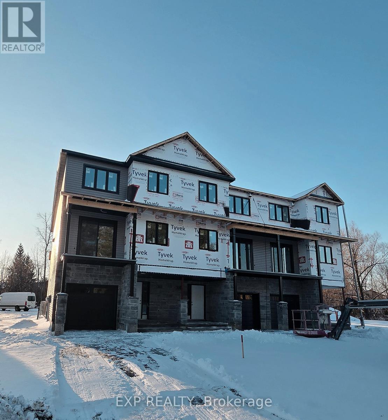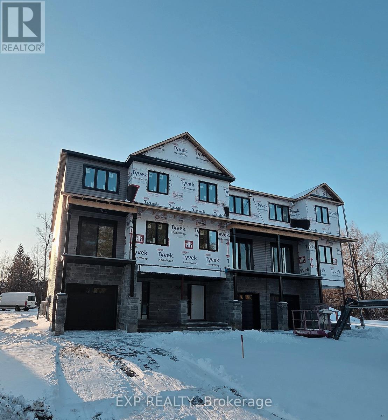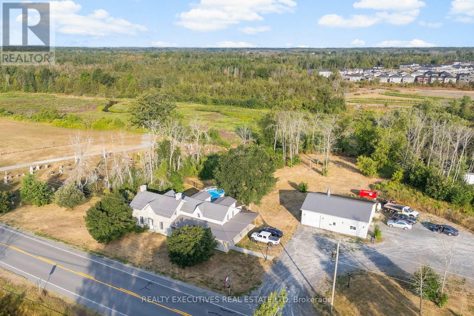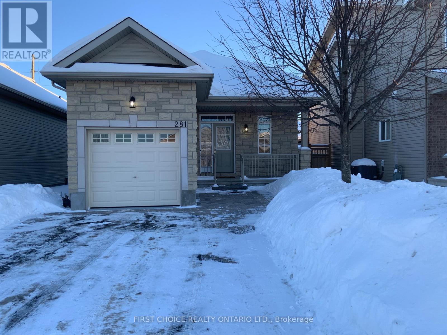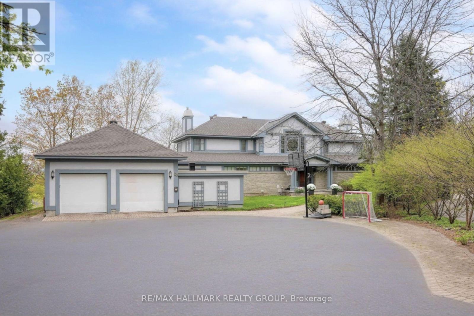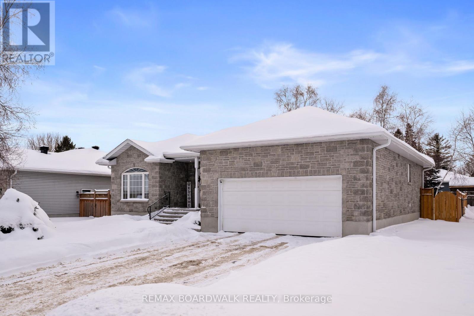305 - 300 Solstice Crescent
Russell, Ontario
Welcome to effortless condo living at 300 Solstice Street in the heart of Embrun. This beautifully maintained 2-bedroom, 2-bathroom unit is perfectly positioned on the third floor, offering peaceful, scenic balcony views of the Castor River-a backdrop that brings calm and connection to nature right into your everyday life.Step inside to a welcoming foyer complete with a convenient closet for coats and shoes, setting the tone for a thoughtfully designed layout. The main living area is bright and open-concept, with clearly defined spaces for the kitchen, dining, and living room-ideal for both relaxed living and entertaining. The kitchen features ample cupboard and counter space, stainless steel appliances, and excellent functionality. Just off the kitchen, you'll find a bonus storage area that discreetly houses in-unit laundry and pantry space, adding to the unit's smart design.The spacious primary bedroom offers a true retreat, complete with a walk-in closet and a private ensuite bathroom finished with modern, stylish touches. A well-sized second bedroom and an additional full bathroom provide flexibility for guests, family, or a home office.This well-managed building offers an impressive lineup of amenities, including a gym, party room, tennis court, underground parking, and a dedicated storage locker-everything you need for comfortable, low-maintenance living.Located in the vibrant and growing community of Embrun, you'll enjoy small-town charm with big convenience. From local shops, cafés, and restaurants to parks, trails, schools, and easy access to Ottawa, Embrun is loved for its strong sense of community and relaxed lifestyle.Whether you're downsizing, investing, or stepping into homeownership, this condo offers comfort, convenience, and views you'll never get tired of. (id:28469)
Exit Realty Matrix
1202 - 75 Cleary Avenue
Ottawa, Ontario
Discover a sanctuary of sophistication high above vibrant Westboro. This exquisite approximately 1,200 sq ft + Balcony residence offers aprivileged perspective, featuring breathtaking, unobstructed panoramas of the Ottawa River, Gatineau Hills, and the downtown Ottawaskyline.Designed for both gracious living and entertaining, the open-concept layout is bathed in natural light from two exposures and hardwoodthroughout. The well-appointed kitchen boasts granite countertops and premium stainless steel appliances, while the expansive balconyprovides a perfect setting for al fresco dining against a stunning backdrop.The generous master suite is a true retreat, complete with a walk-incloset, a spacious ensuite bathroom, and captivating river views, including summer fireworks displays. A second large bedroom, an additionalden ideal for a home office, and a second full ample space for all needs.This exceptional residence includes in-suite laundry, an undergroundparking space, and a storage locker. Residents enjoy exclusive access to premier building amenities, including a state-of-the-art fitness center, aversatile party room, and incredible rooftop terraces. Walking distance to future LRT, walking and bike trails, top rated schools, Westboro village,Carlingwood mall and more! Location, Lifestyle, Luxury all here at 75 Cleary ave suite 1202! All utilities included condo fees except hydro. (id:28469)
Coldwell Banker First Ottawa Realty
187 Nelson Street E
Carleton Place, Ontario
This well-maintained 4-bedroom back split home is truly move-in ready, spotless, and freshly painted throughout. The walkout lower level adds so much light, and the layout offers a comfortable living space with room for both everyday life and entertaining. It is ideally located within walking distance to schools, restaurants, shopping, parks, walking trails, and the Mississippi River boat launch, making it easy to enjoy everything the vibrant community of Carleton Place has to offer. The fully fenced rear yard offers privacy and has been nicely landscaped, with two new access gates, a permanent gazebo, and an extended deck, creating a comfortable outdoor space to enjoy throughout the warmer months, rain or shine. This is an efficient and economical home with very little left to do for years to come. Approximate monthly utility costs are Gas $27, Hydro $220, and Water $114. Recent updates have been thoughtfully completed over the years and include a new roof (2021), kitchen renovation (2016), lower-level flooring (2019), and three efficient mini-split systems providing both heating and cooling. Some windows and the front door were replaced in 2021, and a new rental hot water tank was installed in 2026. 2 bedrooms above grade, 2 bedrooms below grade. 24 hours irrevocable required on all offers. (id:28469)
Bennett Property Shop Realty
2 - 273 Shakespeare Street
Ottawa, Ontario
Welcome to this second-level, 2-bedroom apartment conveniently located just minutes from Downtown. The unit features hardwood flooring throughout, in-unit laundry, and large windows that bring in plenty of natural light.A flexible office/dining area offers added functionality for everyday living or working from home. 1 tandem parking space is included and shared with the owner of the main-level unit. Tenants may also enjoy use of the shared backyard. GAS & WATER INCLUDED. Tenant pays hydro. Ideally situated within walking distance to shops, cafes, restaurants, and public transit. Credit report, rental application, and proof of income required. (id:28469)
RE/MAX Delta Realty Team
27 & 29 - 2100 Thurston Drive
Ottawa, Ontario
This approx. 4,150 SF industrial condo presents an exceptional opportunity for owner-users or investors seeking high-quality space near the city center. The unit features a warehouse with 22-foot clear ceilings, a functional office buildout, and one grade-level loading door for efficient operations. Located just off a major intersection and minutes from the 417, the property offers excellent accessibility and exposure. Six dedicated parking spaces provide added convenience for staff and visitors. Ideal for a wide range of industrial, distribution, or service-oriented users. (id:28469)
Solid Rock Realty
2 - 510 Stonefield Private
Ottawa, Ontario
Over 1000 sq ft of living space! Rarely offered model featuring open concept design, 2 bed with den, perfect for a home office or guest room. Plenty of natural light! Patio doors lead to your own private patio. Fantastic unit perfect for everyday living and entertaining with open-concept living/dining area with kitchen island and breakfast bar. Features stainless steel appliances. No carpet, easy-care laminate, and tile flooring throughout. Including 1.5 baths, with a convenient powder room and a bright main bath. Efficient gas furnace heating and central air conditioning provide year-round comfort. Parking spot #122 is conveniently located right out front. Move-in ready, low-maintenance living in a peaceful, well-maintained community. Walking distance to long list of amenities and easy access to transit. Fantastic location! Quick closing possible! (id:28469)
Paul Rushforth Real Estate Inc.
2877 Principale Street
Alfred And Plantagenet, Ontario
Nestled along the river, this bungalow offers a rare chance to create your dream waterfront retreat. With 30 feet of water frontage, its the perfect spot to install a dock, cast a fishing line, or simply enjoy the tranquil setting. Relax on your large back deck with morning coffee or evening gatherings surrounded by nature. Inside, the main level features a cozy living room with a wood stove, a bright dining area, and a functional kitchen with pine cabinetry and a central island. A spacious bedroom and full 4-piece bathroom complete this floor. The fully finished lower level expands your living space with a welcoming rec room and two additional bedrooms, ideal for family, guests, or a home office. While the home requires some TLC, it offers a solid structure and great potential in a fantastic riverfront location. Just 35 minutes from Ottawa, this property is a truly special opportunity. (id:28469)
Exit Realty Matrix
1953 Concorde Avenue
Cornwall, Ontario
Welcome to this bright and well-maintained 2+1 bedroom side-split home in the desirable subdivision of Sunrise Acres. This all brick home is situated on a quiet avenue. It offers a comfortable main floor living area filled with natural light, a cozy dining space, and a functional kitchen with plenty of cabinet storage, 2 bedrooms and a 4pc bathroom with tub/shower combo. Enjoy versatile living space in the finished lower level - Boasting a family room warmed by a gas fireplace (2023), 3rd bedroom or home office. Basement provides handy areas for laundry and dry/cold storage. The attached garage adds convenience, while the private backyard includes a stone patio with gazebo, a great space to relax or entertain. Other notables: Hardwood flooring, HWT, 2023, eavestroughs 2019, roof shingles 2018, garage door 2015, AC, 2011, windows/doors 2009, partially fenced yard, storage shed and paved driveway. This home offers the perfect blend of comfort, location, and value - ideal for young families, downsizers, or first-time buyers! Located in one of the city's most sought out neighbourhoods, close to parks, schools, church and shopping. *Some photos have been virtually staged. As per Seller direction allow 24 hour irrevocable on offers. (id:28469)
Royal LePage Performance Realty
401 - 10 Armstrong Drive
Smiths Falls, Ontario
Representing the apex of the Smiths Falls luxury market, this 3,000-square-foot corner residence is a high-performing asset designed for the discerning investor or homeowner. Recently updated with a sophisticated minimalist aesthetic, the home discards rigid, dated floor plans in favor of an expansive layout that flows seamlessly from a welcoming foyer into elegant living and dining areas. At the heart of the home, a striking double-sided fireplace creates a warm, sophisticated ambiance, perfect for high-level entertaining or quiet evenings spent unwinding in style.The residence is meticulously tailored for the modern professional and gourmet alike. The executive suite serves as a private sanctuary, featuring custom streamlined built-ins and a discreet wet bar, while the chef-inspired kitchen stands as a masterclass in functional design. Outfitted with an oversized island, a dedicated baking station, and a massive walk-in pantry, the kitchen is built for both serious culinary pursuits and social connection. For those seeking a true retreat, the primary suite offers an unprecedented level of luxury with two independent spa-like ensuite bathrooms and dual walk-in closets-a rare feature that guarantees long-term market differentiation.Versatility and convenience are integrated into every corner of this property. A flexible bonus room with a Murphy bed allows for a near-instant transition from a wellness studio to a guest suite, complementing a second generously sized bedroom that features its own four-piece ensuite. Practicality meets luxury with a large laundry-utility room, massive internal storage, and the rare inclusion of two private garages providing secure, direct access. Located in a rapidly appreciating community, this condominium is more than just a home; it is a statement of refined living and an elevated lifestyle for those ready to embrace the future of the Smiths Falls region. (id:28469)
Royal LePage Advantage Real Estate Ltd
352 Lacasse Avenue
Ottawa, Ontario
Perfect for a growing family, multi-generational living, or a prime investment opportunity with strong income potential! Choose your own tenants!! Welcome to this versatile duplex, formerly a triplex, situated on a generous 47 x 113 ft lot and zoned R4 - offering excellent redevelopment and value-add potential. The current configuration includes a spacious 3-bedroom unit and a well-sized 2-bedroom unit, both featuring no carpet throughout for low-maintenance ownership and long-term durability.The lower level, previously used as a third unit, provides additional income potential and flexibility for future optimization. An attached garage adds tenant appeal and rental value. With all units currently vacant, investors and owner-occupiers benefit from the rare opportunity to move in immediately, set market rents, and strategically select tenants.Ideally located just minutes from downtown Ottawa, this property offers strong rental demand driven by proximity to transit, parks, schools, and major amenities. Recent updates including PVC windows and a newer roof reduce near-term capital expenses. With three separate hydro meters already in place, operating costs can be efficiently managed and passed on to tenants.Whether you're building your rental portfolio, accommodating extended family living, or targeting long-term appreciation and redevelopment upside, this property delivers flexibility, location, and income growth potential in one complete package. (id:28469)
RE/MAX Absolute Realty Inc.
444 Aurora Street
Russell, Ontario
New 2025 - Melanie Construction "Vienna II" Model - Ready February 12, 2026This stunning 4-bedroom single-family home showcases exceptional craftsmanship, thoughtful upgrades, and a beautifully expanded layout designed for modern living. The upgraded double-car garage has been extended by 2ft, allowing for 2 full garage doors and an enlarged laundry room for added convenience. Step into the impressive sunken front entrance, accented with ceramic tile, and flow into the bright and spacious open-concept main floor. The gourmet kitchen is a true showstopper, featuring quartz countertops, an oversized center island, walk-in pantry, and upgraded finishes throughout. The adjoining family room offers a warm and inviting space highlighted by a beautiful gas fireplace. A front study with French doors and a full closet provides the ideal home office or optional guest room. Additional main-floor upgrades include a man door in the garage and a rear door off the laundry room complete with a landing and stairs for added accessibility. Enjoy outdoor living on the upgraded 12' x 12' rear deck, perfect for relaxing or entertaining. The second level impresses with 9ft ceilings and four generous bedrooms, including a luxurious primary suite featuring coffered ceilings, a massive walk-in closet, cathedral-style ceiling detail, and a spa-inspired ensuite with a roman tub and separate shower. The fully finished basement adds even more value, offering a spacious recreation room, a bedroom, and a full bathroom, all finished with luxury vinyl flooring, along with 9 ft ceilings for an open and airy feel. With its premium upgrades, thoughtful enhancements, and high-quality finishes, this Vienna II model delivers exceptional style, comfort, and functionality for today's modern family. *Photos are from the same model built previously and may include upgrades.* (id:28469)
RE/MAX Boardwalk Realty
186 Oxford Street W
North Grenville, Ontario
Welcome to Kemptville's Country Walk Community. This is a freehold end unit bungalow with 2 bedrooms and 2 baths on the main level. The home has an open concept contemporary layout. White cabinetry in the kitchen is accented with dark granite countertops. Stainless appliances, a large pantry and deep single sink are are features of this workable kitchen. At the front of the house is a breakfast nook; also a great place for a main floor office corner. The living/dining combination showcases hardwood flooring, 10 ft ceilings and a bright west facing patio door for lots of natural light. Situated at the rear of the home is the large primary suite complete with a generous walk in closet and 4 pc ensuite. The 2nd bedroom is a true bedroom with a closet and is located at the front of the house. A 3 pc bath with a walk in shower is perfect for guests and family. Laundry closet opens with double doors and the washer/ dryer are full size stackables. Downstairs is a huge family room with a gas fireplace. It's a versatile space with ample room to set up a dedicated home office or craft and hobby space. Bring your own ideas to the remainder of the lower level. The unfinished space can be a workshop, home gym or storage. The property is beautifully landscaped with perennial gardens and mature shrubs and is virtually grass free. The front porch is large enough for a table and chairs and will become a favourite place to enjoy the morning sun or afternoon shade during the warmer months. The driveway is not shared. At the back is a ground level deck with a shade gazebo. Cogeco or Bell available for internet/TV. Country Walk has an annual association fee of $300 and a clubhouse. North Grenville is a vibrant community with restaurants, shopping, hospital and walking trails. Lower level office photo virtually staged. Utilities- annual Hydro $1053, Natural gas $886. Water/sewer- $140 every 2 months. Gas HWT rental $65.97 monthly. (id:28469)
Coldwell Banker Coburn Realty
41 Forrester Way
South Stormont, Ontario
Welcome to 41 Forrester Way, Long Sault! This exceptional FULLY BUILT custom bungalow is located in one of Long Saults most sought-after neighborhoods. Thoughtfully designed with 1,426 sq. ft. of living space, this home offers a bright and airy open-concept layout - perfect for both everyday living and entertaining. From the spacious entrance, you're welcomed into an inviting living, dining, and kitchen area. The kitchen is a true focal point, complete with an oversized island, walk-in pantry, and generous cabinetry - an ideal setup for any home chef. The main floor features 2 well-sized bedrooms and 2 full bathrooms. The primary suite is a peaceful retreat with a walk-in closet, and a luxurious private ensuite. Step outside to enjoy your 8' x 13' covered rear deck, perfect for relaxing or hosting guests. The exterior will be beautifully finished with an asphalt driveway, front yard sod, and seeding in the side and rear yards. This home comes loaded with upgrades throughout, ensuring quality, comfort, and style in every corner. Built with care and backed by the Tarion Warranty Program, you can move in with confidence and peace of mind. Don't miss this opportunity to own a beautifully upgraded home, in a thriving, family-friendly community. Fully built, available for immediate possession (id:28469)
Royal LePage Performance Realty
14 Stanhope Court
Ottawa, Ontario
Welcome to this exquisite Uniform built detached home, completed in 2021, where modern luxury meets timeless design. Nestled on a premium lot, this home backs onto the picturesque Stonebridge Golf Course, offering breathtaking views and unmatched tranquility. Boasting 4 spacious bedrooms on the upper level, each with ample closet space and large windows allowing natural light to pour in, this home offers a perfect balance of privacy and comfort. The primary retreat is a true haven, complete with a spa-inspired ensuite featuring a glass shower, freestanding tub, and premium finishes. The remaining three bedrooms are equally spacious and versatile, providing plenty of room for family, guests, or a home office. The open-concept main floor features high-end upgrades, including custom millwork, elegant hardwood floors, and sleek, modern finishes that create a sophisticated ambiance throughout. The family room features a cozy gas fireplace with large windows that flood the space with natural light and showcase the stunning golf course views. The chef-inspired kitchen is a true highlight, with top-of-the-line appliances, quartz countertops, and ample cabinetry - perfect for both entertaining and everyday living. The bright & spacious partially finished basement offers potential for a home theater, gym, or additional living space, giving you flexibility to personalize. For added convenience, this home includes a double-car garage, a double driveway and a mudroom off the garage that provides a practical and organized space to keep everything tidy and out of sight - ideal for busy families. This stunning home is the perfect blend of contemporary design, quality craftsmanship, and prime location. Located in one of Ottawa's most desirable communities, with proximity to amenities & parks, top-rated schools, and easy access to major routes. (id:28469)
RE/MAX Hallmark Realty Group
303 - 200 Lett Street
Ottawa, Ontario
Modern 1-bedroom condo with an efficient layout, granite countertops, courtyard-facing balcony, and storage locker. Quietly situated on the edge of downtown near the Ottawa River, offering peaceful living with easy access to the city core. Currently rented to a quiet single tenant on a fixed lease until Feb 28, 2027 at $1,750/month plus hydro, making this a strong turn-key investment opportunity. Building amenities include gym, party room, sauna, and rooftop patio with panoramic city views. Condo fees of $444.90/month include heat and water. LEED Silver certified. Status certificate on file. GO AND SHOW UNTIL MARCH 15 (id:28469)
Royal LePage Team Realty
196 Bandelier Way
Ottawa, Ontario
Welcome to this modern townhome in the highly sought-after Potter's Key community, just steps from amenities, schools, parks, and convenient highway access. The main floor features 9 ft ceilings, large windows, and contemporary grey tones that create a bright and inviting atmosphere. The open-concept kitchen is equipped with stainless steel appliances, a stylish tile backsplash, a breakfast bar, and modern grey tile flooring. Upstairs, the spacious primary bedroom offers a walk-in closet and a 4-piece ensuite, complemented by two additional generous bedrooms and a full bathroom. The fully finished basement provides a bright family room with large windows, ample storage, and a dedicated laundry area. Partially Fenced- PVC. Ideally located within walking distance to restaurants, LCBO, and St. Stephen Elementary School. 24 HR IRREVOCABLE ON ALL OFFERS (id:28469)
RE/MAX Boardwalk Realty
504 Barholm Private
Ottawa, Ontario
Welcome to this charming Eastboro Village home featuring 2 bedrooms plus a den and 1.5 baths! Step into a spacious foyer with direct garage access, ceramic tile flooring, a convenient powder room, a double closet, and a versatile den - perfect for a home office or reading nook. The second level offers an inviting open-concept layout with hardwood floors, a modern kitchen boasting ample cabinetry, and a bright living/dining area with walk-out access to a private balcony. Upstairs, you'll find a spacious primary suite with a walk-in closet and access to a second balcony, a luxurious main bath with a soaker tub and separate shower, and a generously sized second bedroom. Enjoy comfort, style, and functionality in a desirable community close to parks and schools. (id:28469)
Exp Realty
521 Ridgewood Drive
Cornwall, Ontario
Presenting 521 Ridgewood Drive, steps to the Cornwall Community Hospital. A well appointed all brick bungalow with a large bright living room, dining room with bay window, kitchen with breakfast bar, oak cupboards and an exit to the backyard terrace. Two bedrooms, bathroom and laundry room which could be converted into a third bedroom are on the main level. In the basement, you will enjoy the substantial yet cozy family room with gas fireplace, the workshop ,office, a three piece bathroom and plenty of closets for storage. You will appreciate the 4 car parking space and extra large backyard with mature trees and drilled well with disconnected submersible pump-status unknown. 2025 Upgrades are: roof, hot water tank, water meter and the furnace servicing. The furniture is also for sale if interested. Allow 24 hour irrevocable on all offers. Dishwasher & Clothes washer are included as is condition-not operating. Park in Driveway and not on Ridgewood as is it a NO PARKING Zone. This property is an Estate Sale; is sold as is where is. We are looking forward to your visit. (id:28469)
Coldwell Banker First Ottawa Realty
327 Voyageur Place
Russell, Ontario
Be the first to live in this modern row home in Embrun, designed for comfort, style, and convenience. Enter through your own private entrance with direct access to the attached garage, then step up into a bright open floor plan featuring a modern kitchen, powder room and inviting living space perfect for everyday living and entertaining. Upstairs, enjoy two bedrooms, one of which comes with an ensuite, an additional full bathroom and the convenience of in-unit laundry. Attached garage + 1 parking space (extra parking available with other units) Premium finishes throughout. Thoughtfully designed for energy efficiency, providing modern comfort and lower utility costs. All appliances included (tenant pays hydro & water) Located steps to the New York Central Recreational Trail, you'll have direct access to a 10km fully paved, multi-use path thats perfect for walking, running, cycling, and rollerblading. Easily walk to Yahoo Park with the splash pad, Jean Coutu, a medical centre, local shops, restaurants, schools, and everyday amenities. With the charm of Embrun's family-friendly community and the convenience of a brand-new build, this home offers the best of both worlds. Don't miss your chance! Secure your spot today in this exciting new development! (id:28469)
Exp Realty
321 Voyageur Place
Russell, Ontario
Be the first to live in this modern row home in Embrun, designed for comfort, style, and convenience. Enter through your own private entrance with direct access to the attached garage, then step up into a bright open floor plan featuring a modern kitchen, powder room and inviting living space perfect for everyday living and entertaining. Upstairs, enjoy two bedrooms, one of which comes with an ensuite, an additional full bathroom and the convenience of in-unit laundry. Attached garage + 1 parking space (extra parking available with other units) Premium finishes throughout. Thoughtfully designed for energy efficiency, providing modern comfort and lower utility costs. All appliances included (tenant pays hydro & water) Located steps to the New York Central Recreational Trail, you'll have direct access to a 10km fully paved, multi-use path thats perfect for walking, running, cycling, and rollerblading. Easily walk to Yahoo Park with the splash pad, Jean Coutu, a medical centre, local shops, restaurants, schools, and everyday amenities. With the charm of Embrun's family-friendly community and the convenience of a brand-new build, this home offers the best of both worlds. Don't miss your chance! Secure your spot today in this exciting new development! (id:28469)
Exp Realty
456 Millhaven Road N
Loyalist, Ontario
Incredible Multi-Generational or Investment Opportunity on 7.3 Acres Backing onto Millhaven Creek. Calling all investors and extended families! Discover this rare and versatile property set on 7.3 private acres, offering two completely separate living quarters, a massive detached garage/workshop, and views of Millhaven Creek with no rear neighbours and just a short drive to Kingston.This unique duplex features: Two Distinct Living Units. Each with its own kitchen, living room, bedrooms, bathrooms, and laundry facilities. Ideal for rental income, extended family, or multi-generational living Original Limestone Homestead extensively renovated and restored. Features a main floor bedroom, perfect for single-level living. Heated with a propane furnace Modern Addition (Post-2000) Built as a second fully self-contained unit. Cozy radiant floor heating system. Outdoor Oasis18 x 32 above-ground chlorine pool, 6-person Beachcomber hot tub. Expansive deck accessible from both units. Fenced dog run for your pets safety. Massive Detached heated garage/workshop with a 2-piece bathroom and office ideal for a small business or hobbyist. Rental Income potential. Garage currently rented for $1,200/month; tenant is open to staying with the new owner. The possibilities are endless live in one unit and rent the other, accommodate extended family, or run a home-based business with plenty of space and privacy. Properties like this don't come up often. (id:28469)
Realty Executives Real Estate Ltd
281 Mercury Street
Clarence-Rockland, Ontario
Former model home in exceptional, move-in condition and better than new! This beautiful 1+2 bedroom bungalow offers 3 bathrooms, hardwood floors, 9-foot ceilings, and an open-concept main floor. The professionally finished basement adds a spacious living room, two generous bedrooms, a full bathroom, and plenty of storage. Exterior features include full front and backyard landscaping, a fully fenced private yard with new fencing and privacy panels, patio, and a large shed. The main-floor laundry room has been converted into a spacious walk-in pantry while retaining all original hookups for easy future conversion. Pride of ownership throughout-nothing to do but move in. Walking distance to parks, quiet neighborhood, oversized driveway, interlocking walkway, and so much more! (id:28469)
First Choice Realty Ontario Ltd.
23 Davidson Drive
Ottawa, Ontario
Scenically Supreme in Rothwell Heights. Surrounded by custom estates valued between $5M-$8M, this stately residence offers a rare opportunity to own in one of Ottawa' s most prestigious enclaves at a fraction of todays replacement cost. Perched on a private hillside with sweeping views of the Gatineau Hills, this exceptionally crafted home offers over 4,500 sq. ft. of living space on a prime lot along exclusive Davidson Drive. Homes of this caliber could not be replicated at current construction costs. A grand two-storey foyer with an imperial staircase introduces the elegant interior. The expansive living room with fireplace opens to a treetop deck, perfect for entertaining or quiet reflection. A formal dining room sets the tone for memorable gatherings, while the oversized kitchen with abundant cabinetry connects to a bright family room and second deck. A striking 20-ft main-floor study offers versatility for a library, office, or creative retreat. Upstairs, the serene primary suite includes a sitting area, spa-like ensuite, and walk-in closet. A second bedroom enjoys its own ensuite, while two additional bedrooms share a family bath. The walkout lower level is remarkable, featuring a 33' x 30' recreation room with oversized windows and direct access to a stunning 70-ft indoor lap pool with hot tub, change room, and bathroom all framed by floor-to-ceiling windows and opening to the outdoors. With timeless architecture, uncompromising construction, and unlimited potential to renovate or personalize, this is a unique opportunity for discerning buyers or contractors seeking a forever home in an elite neighbourhood. Some photos have been virtually staged. 24 hrs irrevocable and Schedule B required on all offers. (id:28469)
RE/MAX Hallmark Realty Group
1017 Massie Drive
Prescott, Ontario
Tucked away on a quiet, family-friendly street, this well-appointed bungalow offers the perfect balance of comfort, space, and everyday convenience-ideal for downsizers who aren't ready to give up room, or established families seeking easy, one-level living. The main floor features a bright, open-concept layout where the living room, dining area, and kitchen flow effortlessly together, making both daily life and entertaining feel effortless. With four generously sized bedrooms and two full bathrooms, including two bedrooms thoughtfully positioned in the fully finished basement, the home offers excellent flexibility-perfect for visiting grandchildren, extended family, hobby space, or a private home office setup. The primary bedroom provides a calm and comfortable retreat, while the main-floor laundry adds a practical touch that enhances long-term livability. Outside, the double-car garage and peaceful setting further elevate the home's appeal. Located within walking distance to grocery stores, restaurants, parks, schools, Prescott's new state-of-the-art arena and recreation center, and local bus services, everything you need is close at hand. Commuters will appreciate the easy access to Highway 401, offering a convenient drive to Ottawa and proximity to neighbouring communities such as Brockville, Kemptville, and Cornwall. Spend your weekends enjoying scenic trails along the St. Lawrence River, relaxing in nearby parks, attending community events, or taking leisurely walks through the neighbourhood and connecting with friendly neighbours. A home designed to grow with you-whether you're simplifying your lifestyle or settling into a comfortable next chapter. (id:28469)
RE/MAX Boardwalk Realty

